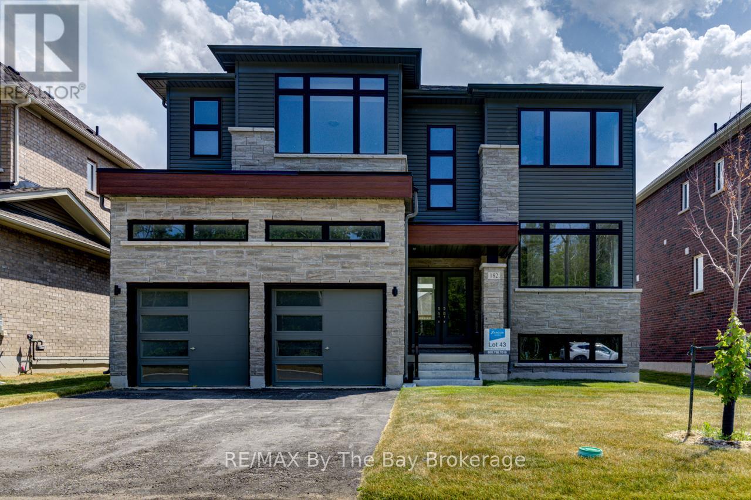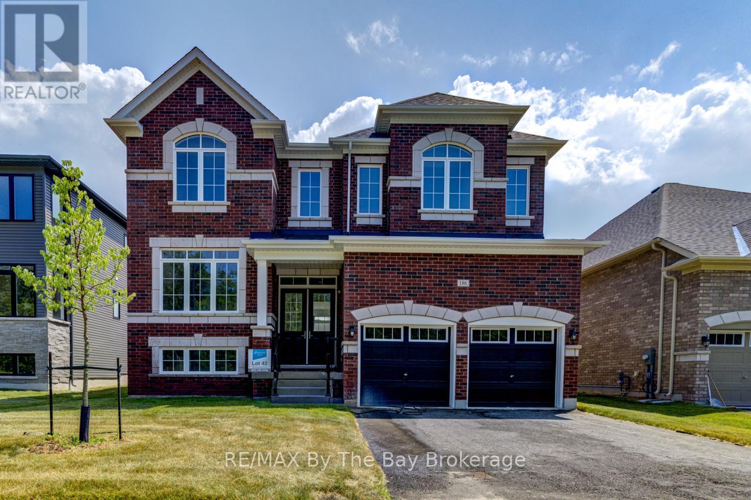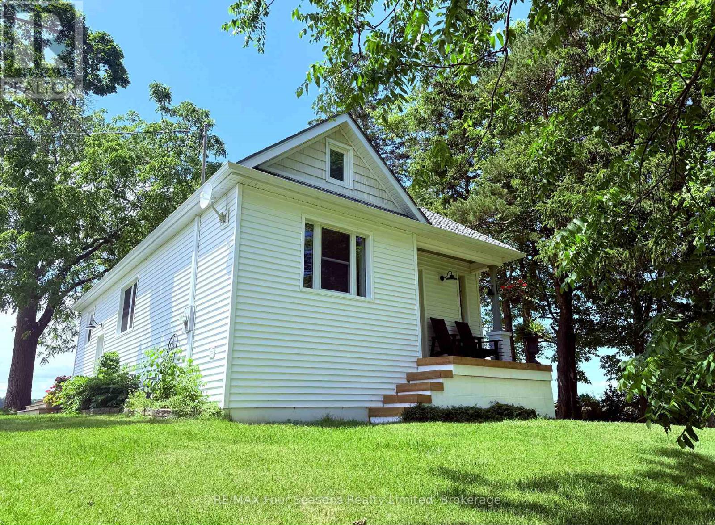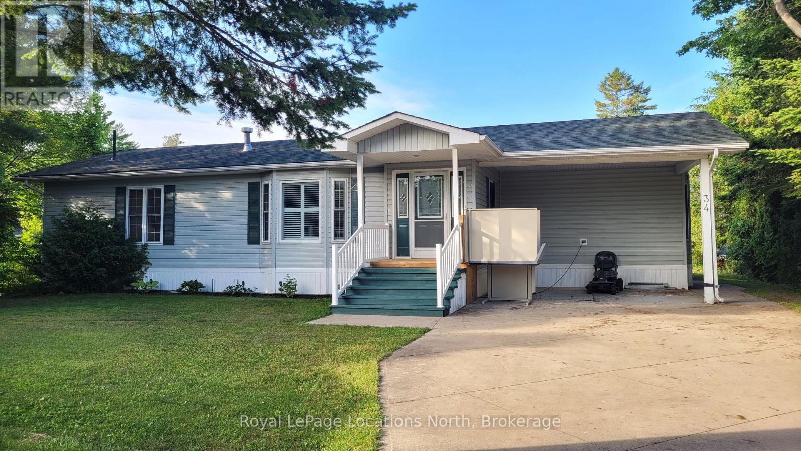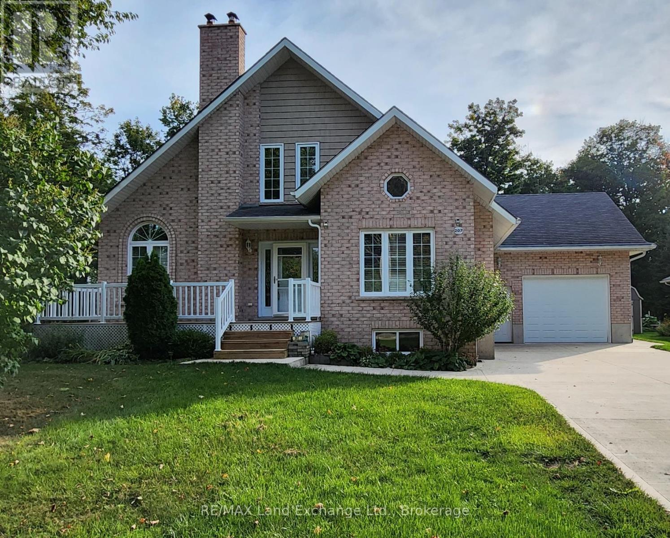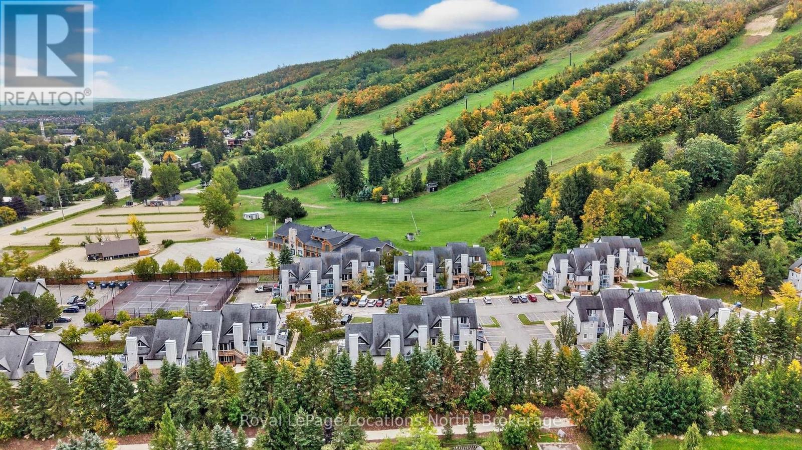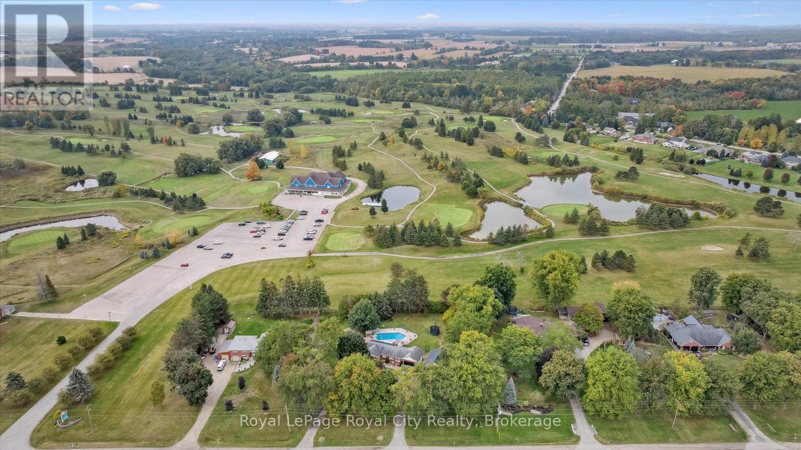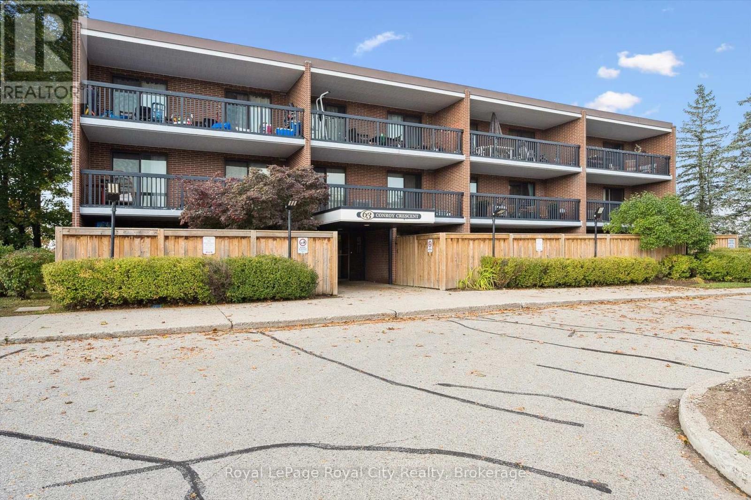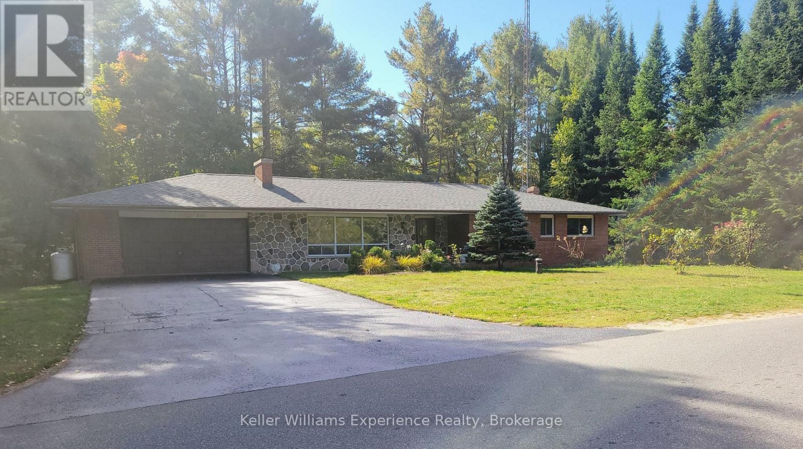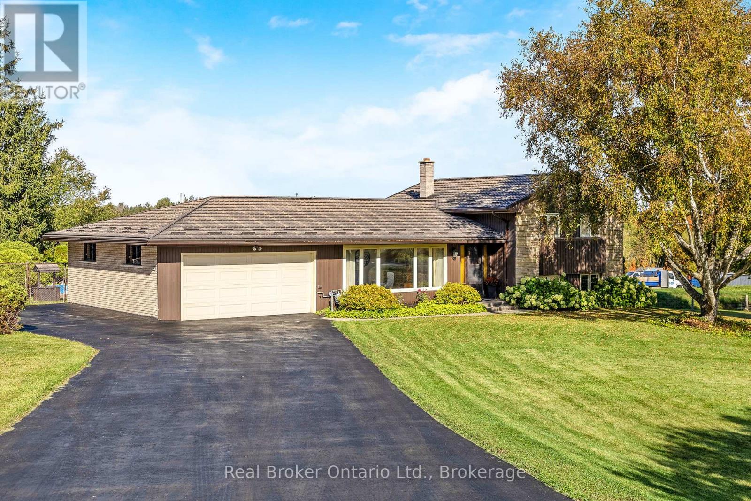182 Mapleside Drive
Wasaga Beach, Ontario
Upgraded two-storey home with a separate walk-up basement entrance! This 'Drift' floor plan by Zancor Homes has 3063 sq ft, 4 bedrooms and 4 bathrooms. Semi open concept footprint with each area having its own designated area. The kitchen is fully upgraded and a stainless steel appliance package. Main floor bonus, a spacious den with french doors for privacy, with a 2pc bathroom directly across. Upstairs, there are 4 bedrooms and 3 bathrooms. Enter the primary bedroom through double doors into a large 17 x 13 area with a sizeable walk-in closet and 5pc ensuite. The second bedroom has its own private 3pc ensuite with glass shower. The third and fourth bedrooms share a 5pc bathroom, with the fourth bedroom also having a walk-in closet. Laundry is also located conveniently on the second floor. Basement is unfinished with a rough-in bathroom, a separate walk-up basement entrance and lots of potential for future use! Walking distance to the beach, St. Noel Catholic school, newly opened park, medical centre and some great local amenities. (id:56591)
RE/MAX By The Bay Brokerage
RE/MAX By The Bay
186 Mapleside Drive
Wasaga Beach, Ontario
All brick 'Anchor' model by Zancor Homes with a separate entrance to the basement. This beautifully upgraded home features 4 bedrooms and 4 bathrooms. A floor plan that will have you impressed, with 3,311 sq ft and plenty of space for the entire family. The main floor has a separate dining room that has a sizeable butlers pantry with stone counters, backsplash, extra sink and ample cupboard space. This leads to the open concept kitchen with an abundance of natural light. The kitchen has upgraded cabinetry, stone counters, backslash and stainless steel appliance package. Main floor also includes a private 11'x11' ft den. Upstairs, the primary bedroom has two walk-in closets, a 5pc ensuite with upgraded counters. The second bedroom has its own private 3pc ensuite and a large walk-in closet. The third and fourth bedroom share a 5pc bathroom with each bedroom having walk-in closets. Laundry is also conveniently located upstairs with upgraded washer, dryer and cabinetry. If you need additional linen storage, there is also a walk-in closet in the hallway. Basement is unfinished with a walk-up separate entrance and waiting your personal touch. Walking distance to the beach, newly built park, schools and more! (id:56591)
RE/MAX By The Bay Brokerage
RE/MAX By The Bay
1154 Fairgrounds Road S
Clearview, Ontario
Embrace Country Living! Beautiful Renovated Bungalow with Pastoral/ Sunset Views and Privacy. Fabulous Historic Barn with Much Potential! This Well-Preserved Barn has been Lovingly Maintained and Features a New Metal Roof (2023). Currently used as a Charming Hangout Space, the Barn Boasts Soaring Ceilings, Original Beams, and a Timeless Rustic Aesthetic. This Solid Structure with Spacious Interior Offers Endless Possibilities~ Convert it into an Event Space, Workshop, Studio or Create the Space that Aligns with your Vision. Situated on an Impressive 2.67 Acre Lot~ ~Close Proximity to all Amenities of Southern Georgian Bay~ Minutes to Downtown Collingwood/ Creemore and Stayner, Champion Golf Courses, Private Ski Clubs, Worlds Longest Freshwater Beach, Snowmobile Trails, Hiking/ Biking Trails, 20 Minutes to Blue Mountain Village and just over 1 Hour to Toronto Pearson Airport. This Home is Filled with Character and Charm! Highlights and Enhancements Include *Upgraded Kitchen 2020~ *Stainless Steel Appliances *Painted in Neutral Colour Palette *New Plumbing Installed 2020 *Water Treatment System (UV Light) 2020 *Newer Roof *New Septic 2020 *New Electrical 2020 (Panel 2020) *Ceiling Shiplap *Modern Chic Bathroom 2020 *Refinished Original Hardwood on Main Level 2020 *Some New Windows 2020 *Designer Lighting *Exterior Doors 2020 *Furnace/ HVAC 2020 *Spray Foam Insulation 2020 *Vinyl Siding 2020 *22X16 Ft Deck with Waterfall Stairs 2022 *Walk Out to Deck and Front Porch *Partially Finished Basement with Living Room, Gym and Ample Storage. Create your Four Season Lifestyle~ Take a Stroll in Historic Downtown Collingwood and Discover Boutique Shops, Restaurants and Cafes, Art, Culture and all that Southern Georgian Bay has to Offer. Take a Drive in the Countryside, Explore Natural Caves, Waterfalls and Lavender Farms. Visit a Vineyard, Orchard or Micro-Brewery. A Multitude of Amenities for All! Watch the Virtual Tour! (id:56591)
RE/MAX Four Seasons Realty Limited
34 Topaz Street
Wasaga Beach, Ontario
Discover year-round resort-style living in a friendly, secure gated community. Just a 15-minute walk from the world's longest freshwater beach, this vibrant neighborhood offers an active lifestyle with access to one indoor and four heated outdoor pools, sport courts, mini golf, scenic walking paths, and a large social hall with organized activities in the recreation center. This quality-built modular home by *Royal* features two bedrooms and one full and one half bathrooms, plus a spacious four-season recreation room. Inside, you'll enjoy a cozy gas fireplace, gas forced-air furnace, central A/C, and five included appliances. The primary suite offers a walk-in closet and a private two-piece ensuite.Outside, the home has a six-car concrete driveway, a powered shed, and a private backyard with a tranquil pond just beyond. Entertain guests on the covered back sundeck, complete with a convenient power door opener, or relax on the covered front porch, which includes a lift for easy access from the carport. Monthly fees for new owners are $625, with an estimated property tax of $94.07, totaling approximately $719.07 per month. Water is billed quarterly. Purchase is subject to Parkbridge application approval. (id:56591)
Royal LePage Locations North
207 Birch Crescent W
Huron-Kinloss, Ontario
Beautiful yr round family home in Point Clark that is just a 5 min walk to the Beach or Pine River Boat club. This home features main floor master with two additional bedrooms on the second floor. Two bathrooms currently in the home and the upper level overlooks the main floor over vaulted Livingroom. Main floor features hardwood flooring, large eat in kitchen and a den or office space for you to enjoy. Large basement features propane stove in the family room and a bonus area for addition of extra bedrooms or storage. 1.5 car garage has an Upper level for additional storage to eliminate cluttering garage with shelving. Large rear deck that backs currently onto E.P. protected land so you can enjoy the peace and quiet of the area. This home comes totally furnished as well and would make a great cottage until retirement is ready for you! (id:56591)
RE/MAX Land Exchange Ltd.
508 - 796468 Grey 19 Road
Blue Mountains, Ontario
Welcome to Unit 508 at North Creek Resort. This condo complex is situated next to the Toronto Ski Club and the Weider Express/North Chair Lift. You can ski in and ski out! The property is surrounded by stunning natural scenery, with trails and Northwinds Beach just a short walk away. Enjoy Apres-Ski drinks on your private balcony. This unit is currently included in the short-term rental program managed by Trillium Property Management. Are you a passionate skier seeking a weekend getaway? Or perhaps you need a condo for occasional visits? Utilize the rental programs to ensure you earn income when you're not using the property. The condo features amenities such as a clubhouse/lounge with an Indian restaurant, a seasonal outdoor pool, two hot tubs, tennis/pickleball courts, charcoal BBQs, and security services. Condo fees cover water, sewer, basic cable TV, internet, visitor parking, and shuttle service to Blue Mountain Village. You'll feel at home as soon as you step inside. This open-concept studio unit includes one bed and one bath, a sitting area with a wall-mounted TV, an electric fireplace, an apartment-sized kitchen, and electric heating/AC systems. The bathroom features a tub, perfect for relaxing those muscles after a long day on the slopes. The unit is being sold 'turnkey' with furniture included. It's available just in time for ski season...don't miss out on the opportunity for short-term rental income. Note: HST is applicable which can be deferred if the buyer is an HST registrant. A 0.5% BMVA fee payable on closing (and VAF royalty fees apply when renting). (id:56591)
Royal LePage Locations North
5708 Wellington Rd. 86
Guelph/eramosa, Ontario
**OPEN HOUSE- Saturday, September 27th- 2:00-4:00pm** Nestled on a mature tree-lined, 1-acre lot and backing onto the Ariss Valley Golf Course, this charming country bungalow offers a blend of comfort, function, and lifestyle. A circular driveway welcomes you to the property, complete with an attached two-car garage featuring new epoxy floors, as well as a newly built detached 24x32 workshop with in-floor heating- ideal for hobbyists or additional storage. Inside, the main level showcases a spacious living room with hardwood flooring, a cozy wood fireplace, and expansive windows that frame serene views. The bright kitchen is both stylish and functional, with quartz countertops, stainless steel appliances, and plenty of room for cooking and gathering, while the formal dining room provides the ideal setting for family meals or special occasions. Two bedrooms and a well-appointed 5-piece bathroom complete the main floor. The finished basement adds further living space with two additional bedrooms, a 3-piece bathroom, a large recreation room, and storage, along with updated plumbing and electrical and a rough-in for a future kitchen. Step outside to the sprawling private yard, where a large deck overlooks the heated, in-ground pool- perfect for summer entertaining. Offering easy access to nearby cities and towns, this property combines peaceful country living with modern conveniences in an unbeatable setting. (id:56591)
Royal LePage Royal City Realty
97 Rodgers Road
Guelph, Ontario
5 Reasons Why You'll LOVE 97 Rodgers Road! 1. Space for Everyone - This home offers 4 bedrooms and 3 bathrooms, giving you plenty of room for family, guests, or a home office. 2. Backs onto Nature - Your fully fenced backyard opens directly to Preservation Park, where endless trails and natural beauty are right at your doorstep. 3. Unbeatable Location - Walk to grocery stores, gyms, banks, restaurants, and shopping; everything you need is just minutes away. 4. Convenient Transit - Situated on a direct bus route to the University of Guelph, this home is ideal for students, professionals, and families alike. 5. Peaceful Living - Nestled between two long-term, mature neighbours, this property offers a true sense of stability and community. Whether you're a family, investor, or first-time buyer, 97 Rodgers Road combines comfort, convenience, and natural surroundings in one perfect package. Don't miss the chance to make this beautiful Guelph property your next home! (id:56591)
Keller Williams Home Group Realty
24 - 63 Conroy Crescent
Guelph, Ontario
Step into this bright 3 bedroom condo with 940 sqft of open living space, new flooring and trim, fresh paint, and brand new stainless steel appliances - move-in ready and basically begging for a housewarming pizza party. The kitchens peninsula is perfect for coffee, snacks, or pretending you're a chef on TV, while double sliding doors open to a huge balcony with breathtaking sunset views over Crane Park. Inside, three spacious bedrooms and a full bathroom offer comfort and light at every turn. The building adds convenience with a shared laundry room, party room, and sauna, and utilities are included in the condo fees. Explore Crane Parks 5.4 km riverside trail, or head to Stone Road Mall, local restaurants, or the University - just a 10-minute bus ride away. With 1 parking spot and 1 locker included, this isn't just a home - it's a lifestyle waiting for you and yes, your pizza delivery driver (and guests) will love the balcony views too. (id:56591)
Royal LePage Royal City Realty
386 Beaumont Drive
Bracebridge, Ontario
Welcome to 386 Beaumont Drive Bracebridge. This Cherished Home has been loved by the same family since it was built.This well constructed Brick and Stone Home is the perfect family retreat sitting right across the street from the Muskoka River. 4-bedrooms all on the main floor blends comfort and convenience spanning 1400 sq feet of main floor living space. This timeless Home is settled just minutes from downtown Bracebridge and equal distance to Hwy 11, The landscaped yard features a private backyard surrounded by mature trees and vibrant flower gardens, providing a serene escape for family gatherings. The full basement is bright and spacious with a separate entrance making it a step closer to creating that In-law suite. This home is designed to adapt and grow to your familys needs. Don't miss out on this rare opportunity to make cherished memories here that will last a lifetime! (id:56591)
Keller Williams Experience Realty
9412 Sideroad 17
Erin, Ontario
Escape to the country in this lovingly maintained detached sidesplit, offered by the original owner and set on a picturesque 1.38-acre lot with an artesian well-fed pond. Featuring a durable metal roof for long-lasting peace of mind, this home offers a bright and spacious main floor with a combined living and dining room and a large picture window overlooking the beautifully landscaped front yard. The kitchen provides ample cabinetry and walks out to a Florida sunroom perfect for enjoying views of the expansive backyard and in-ground heated pool. Upstairs, you'll find 3 generously sized bedrooms, including a primary with walkout to a raised deck, and a full bath. The lower level includes a cozy family room with above-grade windows, an additional bedroom, a 2-piece bath combined with laundry, and a separate rear entrance ideal for guests or in-law potential. An unfinished basement provides tons of storage or room to expand. Enjoy all-season fun from summer days by the pool to winter skating on your private pond! (id:56591)
Real Broker Ontario Ltd.
12 Greenbrier Road
Cambridge, Ontario
Welcome home to 12 Greenbrier Road! This stunning detached bungalow with over $135,000 in renovations offers 4 bedrooms - two on the main floor and two in the fully renovated in law suite! This home is an ideal blend of contemporary design and everyday practicality. With an open-concept, carpet-free main floor with walk out to your large private yard and deck with pergola, this is an inviting, light-filled space. The chef-inspired kitchen features quartz countertops and ample storage space which is open to the eat in dining area. Two spacious bedrooms and a full bath round out the main floor. The fully renovated basement offers a fantastic mortgage helper with a gorgeous 2 bedroom apartment which boasts a separate entrance and private patio! Upgrades include new driveway and retaining wall (2022), patio (2022), washer and dryer (2022), gas stove (2022), new electrical panel (2021), basement remodel including new appliances , new egress window and new water main (2021) and much more! (id:56591)
Keller Williams Home Group Realty
