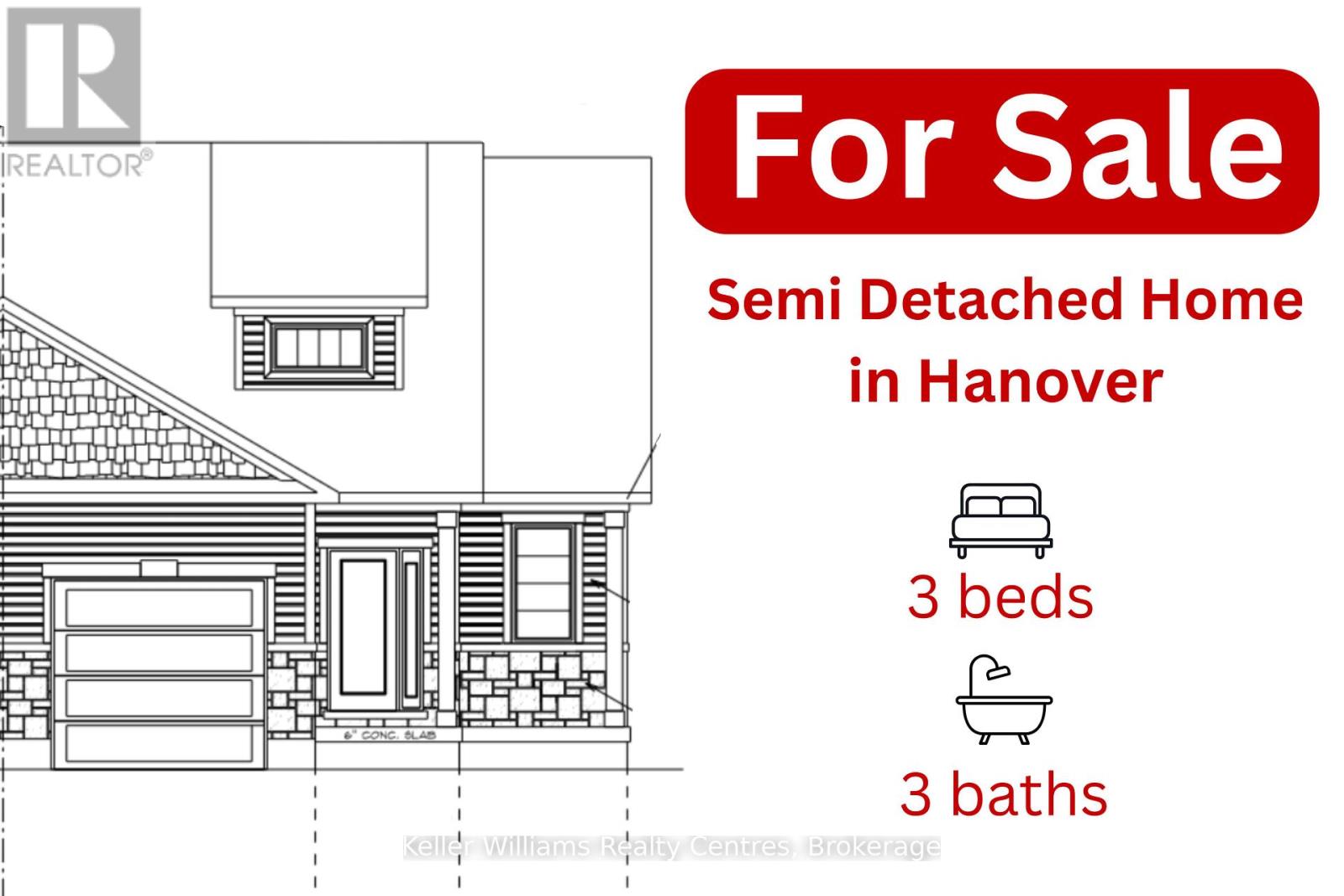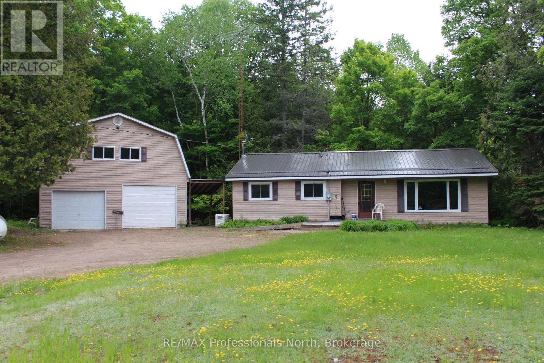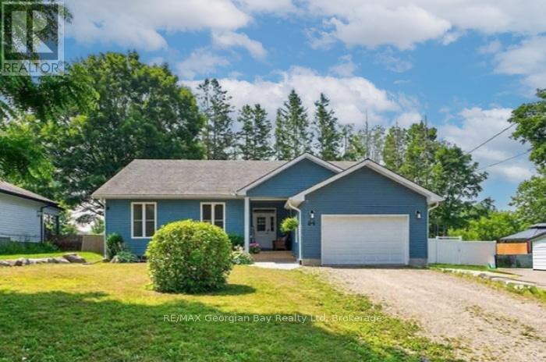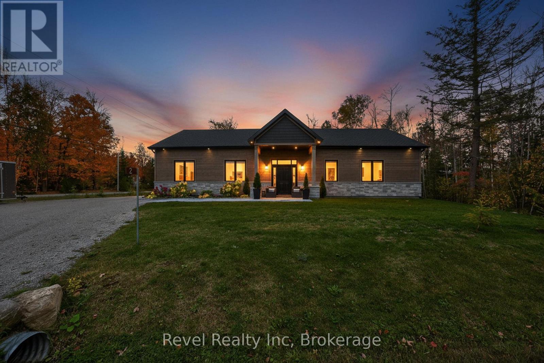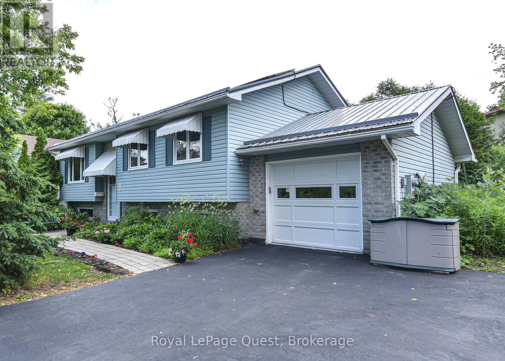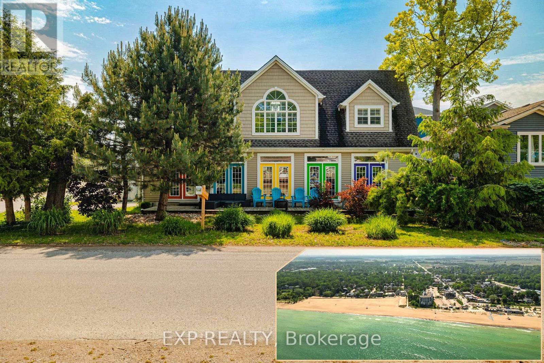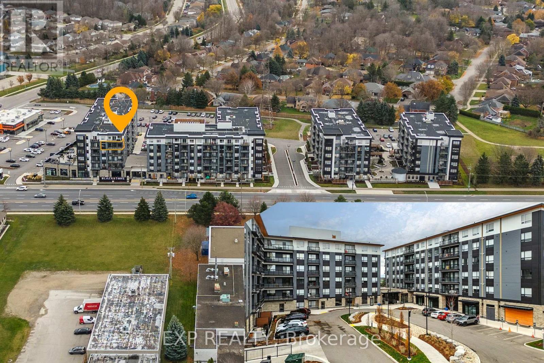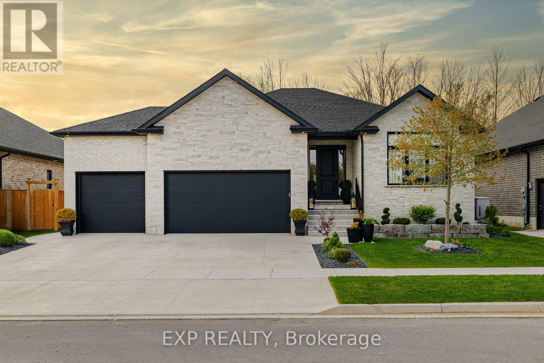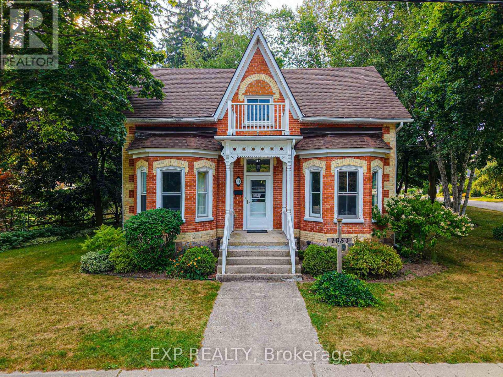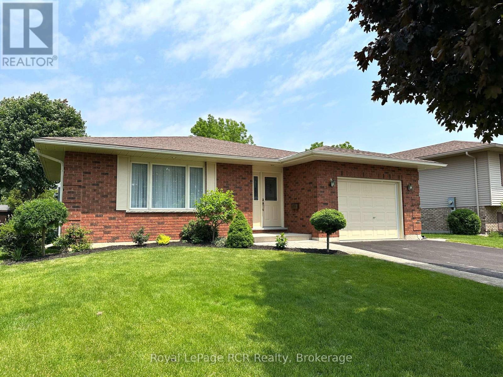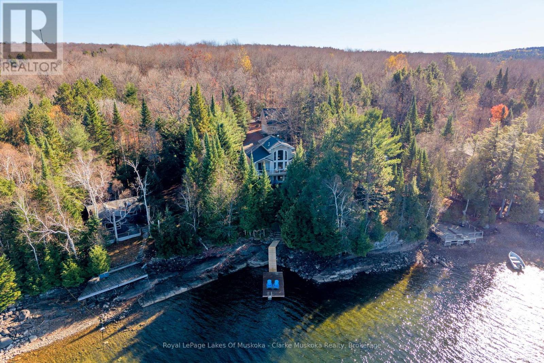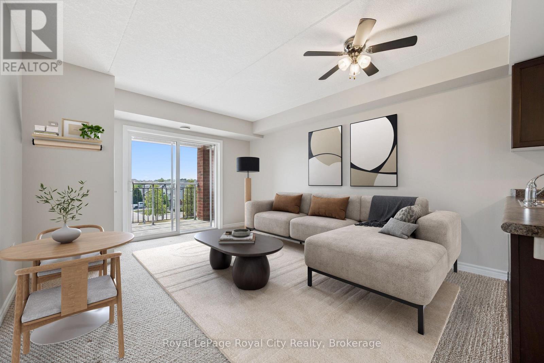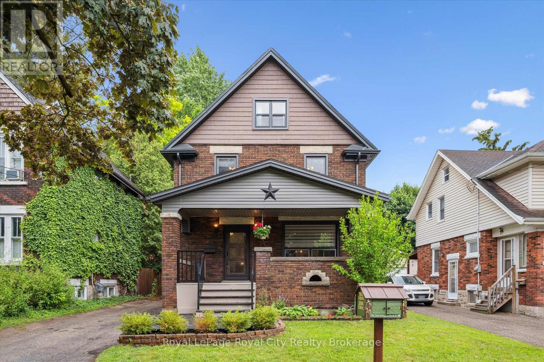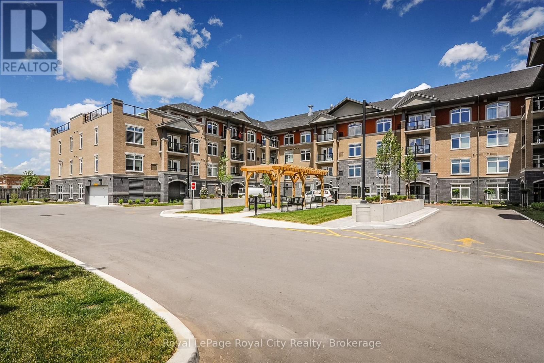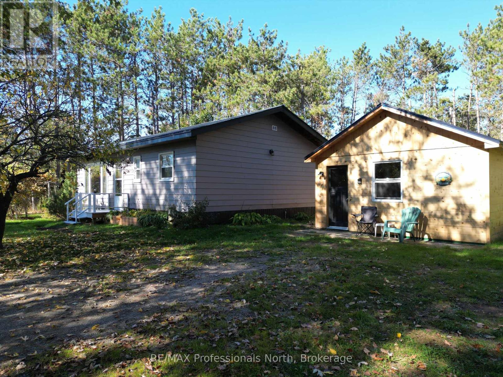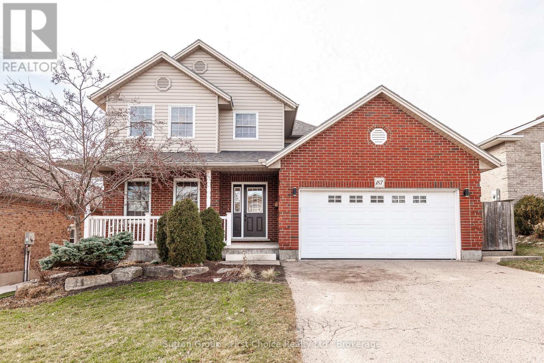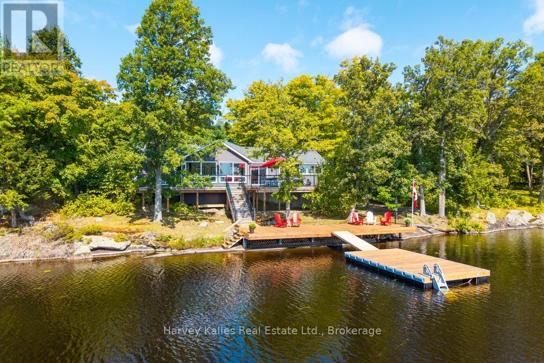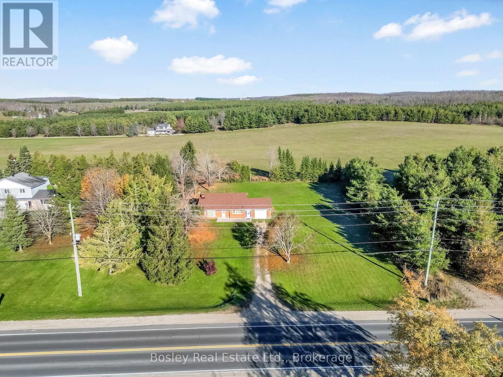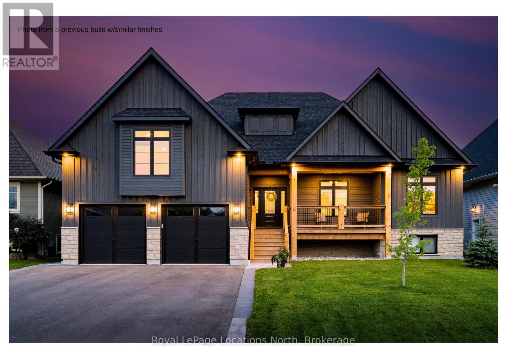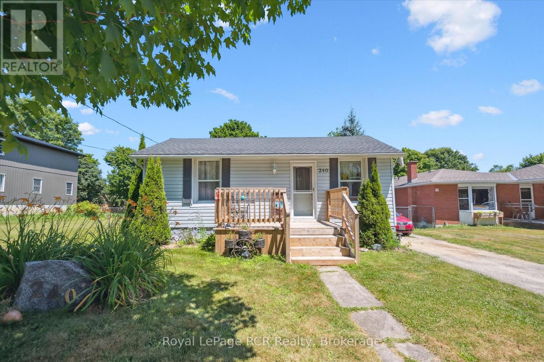844 22nd Avenue A
Hanover, Ontario
Semi Detached home with finished basement built by Candue Homes! This home offers an open concept feel in the kitchen and living area with a patio door walk out to the private back deck. You'll find 2 bedrooms on the main level, one being the master with a walk in closet and 3 piece ensuite bath. Also on the main you'll find laundry, another 4 piece bath and access to the attached garage. The lower level of this home offers one more bedroom, a spacious rec room, lots of storage and a 3rd bathroom. Tarion Warranty, paved driveway, sodded yard and appliances are all included. *Interior photos are of a home by the builder with the same layout. (id:56591)
Keller Williams Realty Centres
2166 Blairhampton Road
Minden Hills, Ontario
This 1100 sqft 3 Bedroom Bungalow Sits on a Private 5 Acre Lot, Conveniently Located Between Minden and Haliburton. -- Separate Kitchen and Dining room - 4pc Bathroom - Full W/O Basement Partially Finished - F.A. Propane Heat - Air Conditioning - Full Generator Service - 26'x40' 2 Storey Garage - Fully Insulated - 2nd Floor Open Concept with Carpet Floor - F.A Propane Furnace - Very Clean Home Ready for its New Family! (id:56591)
RE/MAX Professionals North
64 Broad Street
Penetanguishene, Ontario
This beautifully maintained 3-bedroom, 2-bathroom ranch bungalow, built in 2018, offers modern comfort in a quiet, family-friendly neighbourhood. Featuring 9' ceilings, a custom kitchen with pantry, and an open-concept living and dining area combination, this home is perfect for entertaining family and friends. The living room's cozy gas fireplace and screened-in porch provide inviting spaces to sit back and relax. Enjoy a fenced-in backyard offering privacy plus, and an oversized garage with inside entry for added convenience. The partially finished basement offers in-law potential or extra room for your family's needs. Located just minutes from beautiful Georgian Bay, parks, trails, and all local amenities-this home truly has it all! (id:56591)
RE/MAX Georgian Bay Realty Ltd
2 Seguin Crescent
Tiny, Ontario
Professionally built with quality and comfort in mind, this energy-efficient home offers everything you need on one floor - no more cleaning dust-prone basements! Constructed with a durable ICF foundation and featuring 10-foot and cathedral ceilings, this home blends thoughtful design with modern elegance and easy living. Enjoy the comfort of hot water in-floor radiant heat, the option of a gas forced-air furnace, and central air conditioning for year-round comfort. Inside, light colours and large windows fill the space with natural light, creating a bright, inviting atmosphere. The modern kitchen offers quartz countertops, smart pull-outs, and generous workspace, making everyday living and entertaining effortless. Relax in the open-concept living area by the gas fireplace, or step out to the covered patio - perfect for outdoor dining or quiet evenings surrounded by nature. A convenient breezeway connects the garage to the home, providing ideal space for storage, hobbies, or a future cold room. Set on a large, private lot, this property offers an ideal blend of privacy and lifestyle. The beach is just down the street, and nearby treed and waterfront trails lead to a multitude of public beaches - or simply enjoy them for walking, biking, and taking in the natural beauty of Georgian Bay. With Bell Fibe high-speed internet, local amenities just 20 minutes away, and the GTA only a hop, skip, a bit of a drive, and a jump away, this home offers a perfect balance of modern convenience, low-maintenance living, and connection to nature. If you're looking for simplicity, modern elegance, and a true connection to both land and community - this one's for you. (id:56591)
Revel Realty Inc
9 Dancy Drive
Orillia, Ontario
Tucked away on a quiet, family-friendly dead-end street, this charming 3+1 bedroom, 2-bath gem blends comfort, efficiency, and opportunity all in one inviting package. From the moment you arrive, you'll sense the pride of ownership that shines through every detail of this meticulously maintained home.Step inside to a bright, freshly painted main floor filled with natural light, thanks to newer windows and doors. The spacious, open layout is ideal for family living, while the fully finished lower level complete with an additional bedroom and convenient walk-up to the garage offers incredible in-law suite or teen retreat potential.Enjoy peace of mind with major updates already done: new furnace, new hot water heater, new stove, and a heated garage. Outside, the fenced backyard is perfect for kids, pets, or relaxing summer gatherings, while the steel roof and newer solar panels (with a warranty good until 2047) help you save on energy costs for years to come.Located minutes from schools, parks, shopping, and all the best Orillia amenities, this home offers unbeatable value for families or investors alike. (id:56591)
Royal LePage Quest
28 Centre Street
Lambton Shores, Ontario
Stunning Cape Cod-Style Cottage in Grand Bend Prime AirBnB Opportunity! Discover the perfect blend of charm, comfort, and income potential with this beautifully maintained 3-bedroom, 2.5-bath Cape Cod-style home, ideally situated in the heart of Grand Bend. Just over 10 years old and professionally finished on all three levels, this turnkey property is ideal as a full-time residence, family cottage, or AirBnB investment. The main floor boasts a spacious great room with a dramatic gas fireplace and soaring 2-storey windows, overlooked by an upper-level catwalk. Entertain effortlessly in the custom kitchen (updated in 2019) and adjacent dining area, while the lower level (finished in 2017) features a bright bedroom, cheater ensuite, and a cozy rec room/games space. Upstairs, you'll find two generously sized bedrooms and a luxurious 4-piece bath with a soaker tub and walk-in shower. Smart home upgrades include a smart thermostat, while outdoor living is enhanced by a 16' x 10' cedar deck (2016) with corrugated metal privacy fencing and a spacious 400 sq. ft. front deck -- perfect for relaxing summer evenings. The single-car garage with inside access adds convenience, and the 40 x 80 lot sits in a newer subdivision just minutes from Tim Hortons, restaurants, and Grand Bends renowned beach. Stylish, spacious, and move-in ready -- this is a rare Grand Bend gem you don't want to miss! (id:56591)
501 - 255 Northfield Drive E
Waterloo, Ontario
Experience contemporary living in the heart of Waterloo at Blackstone Modern Condominiums. This 4-year-old corner unit features a sun-filled open-concept design with 2 bedrooms, 2 bathrooms, and walk-in closets with organizers in both bedrooms. Luxury blinds adorn every window, and the balcony offers breathtaking unobstructed views. With low maintenance fees and a prime location near top schools, four parks within 20 minutes, doorstep transit, and nearby safety amenities including fire, police, and a hospital just 6.1 km away this modern urban retreat is perfect for families seeking comfort, convenience, and recreation. (id:56591)
Exp Realty
41 Gilmer Crescent
North Perth, Ontario
41 Gilmer Crescent is a beautifully crafted 5-bedroom, 3.5-bathroom home offering nearly 4,000 sq. ft. of thoughtfully designed living space. With two full kitchens and two ensuites, it's perfect for multigenerational living or added flexibility. The main floor features an expansive living room with 10' coffered ceilings, a beautifully appointed kitchen with quartz countertops and backsplash, a large island, a built-in coffee/appliance nook, and an adjacent dining area. Three spacious bedrooms include a luxurious primary suite with a 4-piece ensuite, walk-in closet, and access to a back porch overlooking the golf course. The oversized triple-car garage includes an in floor drain, man door and separate set of stairs leading to the basement. The fully finished walk-out basement offers incredible potential with a second full kitchen with 10' island, dining area, large rec room, two bedrooms - one with a private ensuite, and plenty of storage in the utility area. This home's additional features include 9' ceilings on both the main level and basement, complemented by 8' doors and 7.5" baseboards. There is Sonopan soundproofing panels between levels, in-floor heating in the basement (two zones), a Generac generator, upgraded appliances, and a fully fenced and landscaped yard. Backing onto the green of Listowel Golf Club's Vintage Hole 8, this home offers serene sunset views and a tranquil setting. Situated on a quiet, family-friendly crescent, this residence combines luxury, comfort, and functionality. (id:56591)
Exp Realty
1051 Gibson Street
Howick, Ontario
Charming 1890 Century Home on an Oversized Corner Lot in Wroxeter! This 3-bedroom, 2-bathroom home offers timeless character with original woodwork and architectural details across 1 stories. The main floor is practical and well-laid out for daily living, consisting of a family room, living room, dining room, kitchen, and laundry while the upper level offers flexible space for bedrooms, an office, or more. Sitting on 0.32-acre lot (13,928 sq ft), this property boasts mature landscaping, endless potential for gardens or outdoor living, and a detached double car garage heated by a wood stove perfect for a workshop or year-round projects. A rare chance to own a piece of local history with room to grow update to your taste while preserving its original charm! (id:56591)
Exp Realty
218 4th Street Crescent
Hanover, Ontario
This well-maintained 5-bedroom, 3-bath 3 level backsplit at 218 4th St Crescent is located in one of Hanover's top subdivisions. Built in 1992, it features hardwood floors, a large foyer, interior garage access, spacious family and dining rooms, and eat-in kitchen. Upper level offers 4 bedrooms, main bath, ensuite, and an office/den with full glass French door to the deck. The lower level includes a rec room, additional bedroom, 3pc bath, laundry, ample storage, and a workshop with rear yard access that is landscaped with perennials. It is a great area that is within walking distance to restaurants, the raceway, P&H Centre, and Food Basics. This subdivision also offers its own updated Optimist Park that is perfect for the kids! Contact your Realtor for a private showing. (id:56591)
Royal LePage Rcr Realty
46 New York Avenue
Wasaga Beach, Ontario
Welcome to Park Place! This immaculate, 1,195 sq. ft. semi-detached one level bungalow is ideally is nestled in a quiet and peaceful area of Wasaga Beach. This 2-bedroom, 2-bathroom home offers bright, open-concept living with vaulted ceilings, pot lights throughout. The spacious principal rooms include a modern kitchen with a centre island bar and 4 stainless steel appliances, seamlessly flowing into the dining and living areas. The primary bedroom features a walk-in closet and luxury ensuite with curbless glass shower and high-end fixtures. Large windows with custom blinds let in an abundance of natural light. Enjoy low-maintenance flooring throughout a stylish mix of engineered laminate (living, dining, kitchen), and durable laminate (bathrooms, laundry, and entrance). Additional features include a welcoming covered front porch, a large composite rear deck with a metal gazebo, and an extra-deep with inside entry garage with inside entry, built-in shelving, lots of room a car and toys! Forced-air gas furnace, central A/C, and a cement-floored crawl space offering additional storage. Located in the community Founder's Village you'll enjoy a tranquil setting near a private pond with fountain. Park Place spans 115 acres of natural beauty, including forests, fields, and water features. On-site amenities include a 12,000 sq. ft. recreation centre with an indoor saltwater pool, games rooms, woodworking shop, and more. Conveniently located just minutes from the beach, shopping, Golf Course, trails, and other local attractions. This home truly offers the perfect blend of comfort, community, and convenience. There are ZERO stairs in this property and it is move in ready. (id:56591)
Royal LePage Locations North
52-308 - 1235 Deerhurst Drive
Huntsville, Ontario
Top-Floor condominium located at Deerhurst Resort, Muskoka living at its best! Welcome to your perfect Muskoka retreat or year-round home! This beautifully updated one-bedroom, one-bathroom top-floor condo is located in the heart of the sought-after Deerhurst Resort. With a modern feel and quality finishes throughout, this unit is ideal for a first-time buyer, single professional, or anyone looking for a cozy cottage escape. The open-concept living space features a bright, airy layout with a natural gas fireplace, kitchen, desk, and more. Step outside to your private balcony with new aluminum and glass railings perfect for enjoying your morning coffee or sunsets. This building has recently undergone a full exterior renovation, including new siding, windows, doors, and balconies, offering peace of mind and long-term value. As an owner, you enjoy full access to resort-style amenities including: indoor and outdoor pools, beach, walking and hiking trails, tennis courts, fitness centre, plus discounts at some of the resort amenities and more! The monthly condo fee of $928.01 covers everything, including water, sewer, hydro, natural gas, cable TV, high-speed internet, and use of recreational facilities at the resort. Annual property taxes ($1,650). HST does not apply to the sale, and a quick closing is available. Whether you're looking for a maintenance-free Muskoka getaway or a smart investment, this unit checks all the boxes! Don't miss out schedule your private viewing today! (id:56591)
Sutton Group Muskoka Realty Inc.
6361 16th Line
Minto, Ontario
Welcome to Lake Ballinafad .. Your country escape. A unique setting, offering approx 39.5 acres of getaway space featuring a private lake that covers 19 acres of the property. A serene view to take in while you start your day with a coffee or to sit beside it to enjoy a glass of wine while watching the sun set. You can launch your canoe from the dock and spend an afternoon exploring or fishing. Bird watchers rejoice - so many species are calling this home. Built as a charming cottage, the Panabode bungalow has a kitchen, great room, 3 bedrooms and a 3pc bath. This property is ideal for a weekend or summer retreat for those wanting privacy or used as a year round residence as the previous owners did for over 30 years - loving every season! Maybe you need a space for a home-based business or hobby. The detached shop can give you that! Large roll door and it has its own furnace. Located on a paved road less than 2 hours from Toronto and 70 minutes to Waterloo. You are not far from amenities with Mount Forest only an 11 minute drive away with shopping, restaurants and hospital services. Definitely something different! (id:56591)
Royal LePage Royal City Realty
1172 Wilkinson Road
Dysart Et Al, Ontario
Welcome to your dream retreat on crystal-clear Kennisis Lake, where modern luxury meets timeless cottage charm. This brand-new, turn-key 3+1 bedroom waterfront cottage offers the perfect blend of comfort, sophistication, and family-friendly design - ready for you to move in and start making memories today. Step inside to discover top-of-the-line finishes, thoughtful craftsmanship, and a bright, open-concept layout filled with panoramic lake views. The kitchen features premium appliances and contemporary countertops, flowing seamlessly into the great room where a wall of windows captures the majestic Canadian Shield shoreline and sparkling waters beyond. The sprawling lakeside deck, complete with sleek glass railings, provides unobstructed views of the lake - the perfect place to relax, entertain, and soak in breathtaking north west-facing sunsets. The walkout basement expands your living space with a cozy family area, 2 bedrooms, 3 piece bath and plenty of room for games and gatherings. The detached garage offers heated floors and a finished loft above, ideal as a recreation space, office, or guest retreat. Outside, your gentle, park-like lawn leads to a ripple-sand shoreline, perfect for swimming, paddling, and lakeside fun. Multiple outdoor sitting areas invite you to enjoy your morning coffee, host summer barbecues, or watch the sunset melt into the horizon Nestled on a year-round accessible road, this property offers the best of both worlds - a peaceful lakeside escape with all the comforts of modern living. Whether you're seeking a four-season home, a luxurious family cottage, or a place to create lifelong memories, this Kennisis Lake masterpiece delivers it all. (id:56591)
Royal LePage Lakes Of Muskoka - Clarke Muskoka Realty
313 - 60 Lynnmore Street
Guelph, Ontario
This bright and cheerful 2-bedroom + den condo is the perfect spot to call home or a smart investment if you're looking for something near the University of Guelph! The open-concept kitchen flows right into the living space, so you're never out of the conversation while cooking. Step out onto your private covered balcony great for your morning coffee or a glass of wine in the evening. Need a home office or a separate dining area? The den gives you that extra flexibility. Both bedrooms are a great size with big windows and double closets, and there's even an in-suite laundry room with extra storage. With low condo fees and a location close to schools, parks, transit, and all the south-end amenities, this one checks all the boxes for first-time buyers, parents of U of G students, or investors. Come take a look - you'll love the feel of it! (id:56591)
Royal LePage Royal City Realty
37 Brock Street
Kitchener, Ontario
Don't be fooled by first impressions, this stunning red brick home offers over 3,200 square feet of beautifully finished living space. Nestled on a stately, tree-lined street just steps from Victoria Park, St. Mary's Hospital, the Iron Horse Trail, and vibrant Downtown Kitchener, the location is as charming as it is convenient. From the moment you arrive, you'll appreciate the long private driveway, welcoming covered front porch, and elegant newer front doors. Inside, the carpet-free main floor features a formal living room, a sunlit dining room, and a fully renovated kitchen designed to impress with abundant cabinetry, stainless steel appliances, a large island, quartz countertops, and a cozy eat-in area. A stylish 2-piece bath and main floor laundry provide added functionality, with direct access to a covered rear deck and fully fenced backyard oasis. Step outside and discover your own private retreat, complete with a recently built bunkie/life accessory building, a versatile space that can become whatever your heart desires: a home office, yoga studio, art space, or guest hideaway. Upstairs, the expansive primary bedroom features wall-to-wall closets and is joined by three additional bedrooms, a separate shower, and a generous 3-piece bathroom with a relaxing jetted tub. The fully finished walk-up attic offers an additional flexible space, ideal as a studio, playroom, or guest suite.The lower level is fully finished and offers even more living potential with a cozy recreation room, a craft room, and an office that could easily serve as an additional bedroom with a walk-in closet. You'll also find a 2-piece rough-in bath, ample storage, and a utility room with a walk-up to the driveway and separate entrance, making it perfect for an in-law suite or potential rental income. Thoughtfully updated and impeccably maintained, this home delivers space, character, and endless versatility in a truly exceptional location. (id:56591)
Royal LePage Royal City Realty
202 - 106 Bard Boulevard
Guelph, Ontario
Welcome to 106 Bard Blvd, Unit 202, a beautifully maintained 1-bedroom + den condo offering modern comfort in a prime South Guelph location. This bright, open-concept unit features a well-appointed kitchen with stainless steel appliances, a sleek backsplash, breakfast bar, and generous storage, all flowing effortlessly into the dining and living areas filled with natural light.The spacious bedroom includes a large window and cozy carpeting, while the versatile den is perfect for a home office or reading nook. A four-piece bathroom and private balcony for outdoor relaxation complete the suite. Residents enjoy access to fantastic amenities, including a fitness room and party room.Located close to parks, trails, shopping, and transit, this is low-maintenance living at its best! (id:56591)
Royal LePage Royal City Realty
675 Galway Road
Trent Lakes, Ontario
Welcome to this cozy 3-bedroom, 1 -bathroom home nestled on a beautiful 25-acre bush lot, your private getaway into nature. Whether you're looking for your first home or dreaming of space to explore, hunt, or simply unwind, this property has something special to offer. Inside you'll find a spacious living room warmed by a propane fireplace, perfect for relaxing evenings. This bright, open-concept kitchen offers plenty of natural light and functionally. Baseboard heating throughout ensures comfort year-round, and both the house and the detached bonus building features durable, long-lasting metal roofs. The 21x15 bonus building is fully powered and heated, ideal for a workshop, studio, guest space, or home office. Outside, the large front yard offers endless space for activities, while the backyard is ready for entertaining with a fire pit, tiki bar, and dart board- perfect for hosting friends or enjoying peaceful evenings under the stars. Whether you're into hiking, hunting, or simply craving space to breathe, this unique property combines rural charm with practical features. Don't miss this rare opportunity to own a slice of nature with all the comforts of home. ** This is a linked property.** (id:56591)
RE/MAX Professionals North
187 Southvale Road
St. Marys, Ontario
Welcome to this wonderful family home in a great neighbourhood in St Mary's. Located near multiple parks, walking trails, recreation centre, Little Falls Public school and St Mary's DCVI. The home has been updated with new luxury vinyl plank throughout the main floor, both upstairs bathrooms, the roof has brand new shingles, walls trim and doors freshly painted. Brand new light fixtures, hardware and many other cosmetic updates throughout! The home is a large 4 bedroom 3 bathroom, with a large open concept main floor kitchen, dinning, living area plus an office. The Upstairs features a large primary with ensuite and walk-in closet, two spacious bedrooms, another full bathroom and lot's of storage. The basement is partially finished and has a large laundry room. The home also boasts a spacious two car garage, large shed, lovely front porch, a back deck, patio and all on a 50x152 ft lot! The yard has plenty of mature trees and is fully fenced for your privacy. Do not miss your chance to become the proud owner of this lovely home and contact your REALTOR today! (id:56591)
Sutton Group - First Choice Realty Ltd.
27 Lizzie's Lane
Mckellar, Ontario
Stunning & inviting 4 season southerly oriented Lake Manitouwabing water's edge hideaway boasting island-dotted views and a beautiful sun-drenched classic rock shelf shoreline. Gentle topography, ease of year round municipally maintained road access with drive to the back door convenience. The all redone, elegant all season, 3 bedroom, 2 bath, sprawling bungalow boasts water views from almost every room, with a lakeside array of south to south-easterly facing windows & sliding glass doors spilling onto a large wraparound lakeside deck which connects down onto the brand new dock with expansive lakefront terrace area and separate granite fire pit patio. The cottage beckons & welcomes one with a lake view as soon as the door opens. Light & bright, luxurious designer infused interior features a gorgeous chef's kitchen with centre island & S/S appliances, water views, breakfast nook, bar area with bar fridge, opening to a generous lake-view dining area, and grande centrepiece great room with handsome floor-to-ceiling stacked stone propane-burning fireplace, and prow-front wall of windows overlooking once again stunning views. Waterside principal bedroom complete with its own walkout, walk-in closet, and luxe ensuite. 2 more main floor bedrooms, bath, laundry, plus the 276 sq. ft. sleeping cabin with bath attached to the insulated 2-car 23' x 23' detached garage. 213' of southerly shoreline, with rock point, rock shelf entry, deep and shallow water, sunrise and island-dotted views. 1.4 acres of level, private lands. Magnificent mechanicals, drilled well, central air, hot water on demand. The list goes on and on. Minutes from the exclusive "Manitou Ridge" Club for golf and dining, and a breeze to access from Toronto. With the ever rare and appealing aspect of having membership in the 'Longhorn Estates' Conservation Area 120+ acre backlands with hiking trails. 4 season cottaging splendour abounds on the ever desired Lake Manitouwabing. Being sold turnkey, fully furnished (id:56591)
Harvey Kalles Real Estate Ltd.
1617 Gowling Terrace
Milton, Ontario
Welcome to 1617 Gowling Terrace, Milton A Beautiful Family Home! This spacious and inviting 4-bedroom, 4-bathroom home offers the perfect blend of comfort, functionality, and style. Located in a desirable Milton neighborhood, this property features 3 generous bedrooms on the second floor, including a large primary retreat complete with a 4-piece ensuite and walk-in closet. The additional two bedrooms share a full 4-piece main bathroom, ideal for a growing family. The main floor boasts a bright and open layout with a modern kitchen, a cozy family room/living room, and a dining area perfect for everyday living and entertaining alike. The fully finished basement adds incredible value, featuring a 4th bedroom, a spacious rec room, and another full bathroom ideal for guests, extended family, or a home office setup. This move-in-ready home is the total package in a family-friendly community close to schools, parks, shopping, and transit, only a few minutes to drive to the 401 or the Milton GO Station. Don't miss your opportunity to own this fantastic home! (id:56591)
Royal LePage Royal City Realty
124 - 1080 County Road
Clearview, Ontario
Welcome to this beautifully updated 3-bedroom, 1.5-bath backsplit located just minutes from Collingwood in the charming community of Singhampton. Set on nearly one acre of land, this property offers a perfect blend of country comfort and convenient access to town - only 15 minutes to Collingwood and an easy drive to Barrie or Toronto. Inside, you'll find a bright, open layout featuring large windows that fill the home with natural light. The recent updates over the past five years include a modern kitchen, new flooring, air conditioning, and a newly installed propane furnace, ensuring both comfort and efficiency. A cozy electric fireplace warms the inviting living room, making it an ideal space to relax and unwind. The full basement includes a half bath, a spacious laundry area, and ample storage, with the opportunity for the buyer to choose their own flooring to finish the space. With a side entrance, the layout also offers excellent in-law suite potential. An attached single-car garage adds convenience, while the expansive lot provides plenty of outdoor space for gardening, entertaining, or simply enjoying the peace and quiet of country living. This home combines modern updates with rural charm - the perfect setting for families, retirees, or anyone seeking space, privacy, and proximity to Collingwood's shops, restaurants, ski hills, and trails. (id:56591)
Bosley Real Estate Ltd.
45 Mary Street
Collingwood, Ontario
***BUILD IN PROGRESS*** Luxury Custom Home on Mary Street, Collingwood. Currently under construction by a quality local builder, this stunning custom home offers modern luxury and exceptional craftsmanship in one of Collingwood's most sought-after neighbourhoods. Thoughtfully designed for both comfort and elegance, the home features four spacious main-level bedrooms and an inviting second-floor loft with a private ensuite, perfect for a home office, guest suite or personal retreat. Designed for both grand entertaining and effortless daily living, the open concept layout ensures a seamless flow between the chef inspired kitchen, great room and outdoor spaces. Upon arrival, a stately covered porch with striking timber details will make a lasting impression, leading into an interior where luxury and functionality converge. The heart of the home is the designer kitchen, featuring an oversized island, premium finishes, and top-tier craftsmanship, while the adjacent great room will boast a soaring cathedral ceiling and a sophisticated stone fireplace, creating an inviting ambiance. Luxury continues throughout with solid wood craftsman-style doors, rich hardwood flooring and spa-inspired bathrooms with radiant heated floors and oversized porcelain tiles. Step outside to a sprawling timber-covered back deck, accessible from both the great room and primary suite, offering a private outdoor sanctuary. The fully finished lower level includes two additional guest rooms, a full bath, and a spacious recreation area with heated flooring for year round comfort. This is a rare opportunity to secure a brand-new, custom-built home in one of Collingwoods most sought-after neighborhoods. Act now to explore potential customization options and make this extraordinary residence your own. EXPECTED COMPLETION MID MARCH 2026. (id:56591)
Royal LePage Locations North
240 Egremont Street N
Wellington North, Ontario
Why Pay Rent. This bungalow is located on a quiet street in Mount Forest. Home has been re insulated, updated throughout and has a fenced yard. Three decks to relax on. Give us a call for your personal viewing. (id:56591)
Royal LePage Rcr Realty
