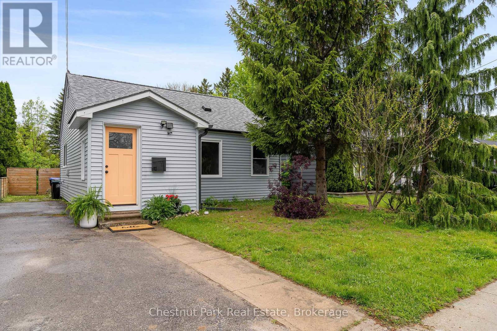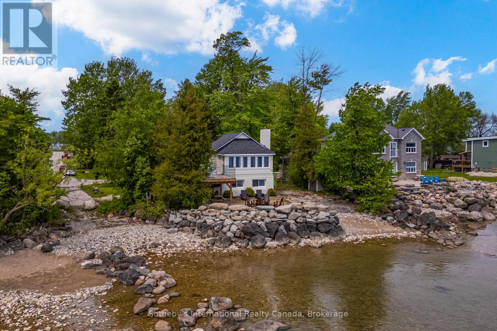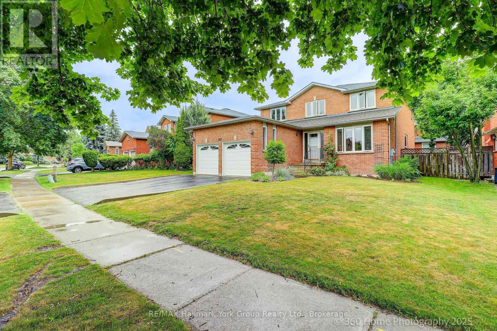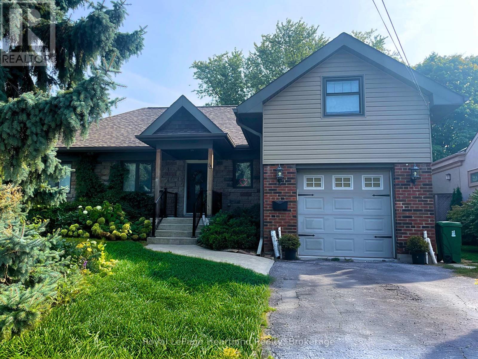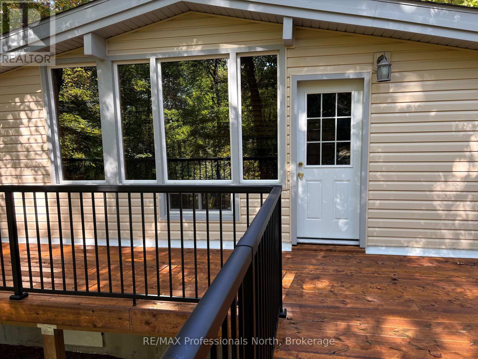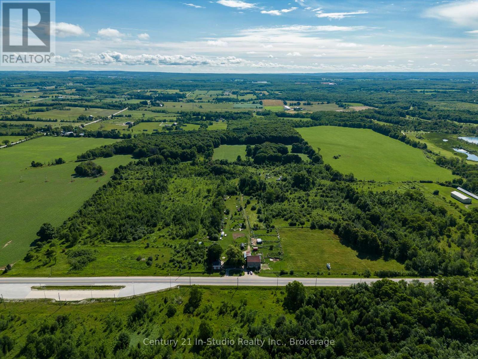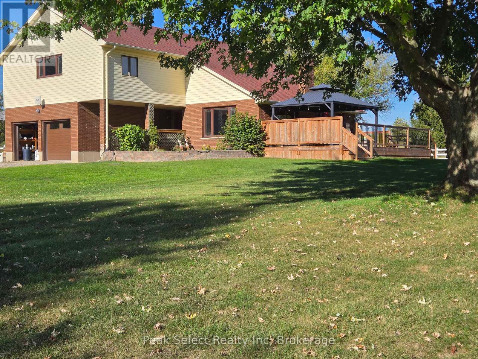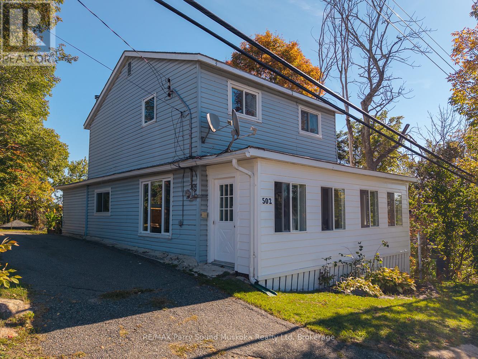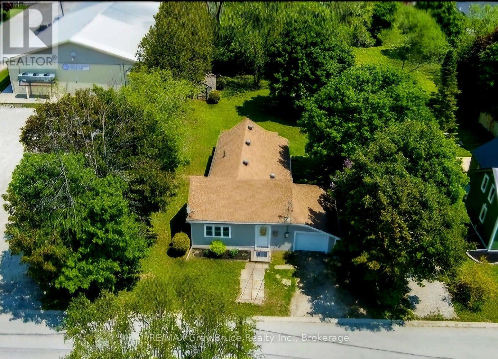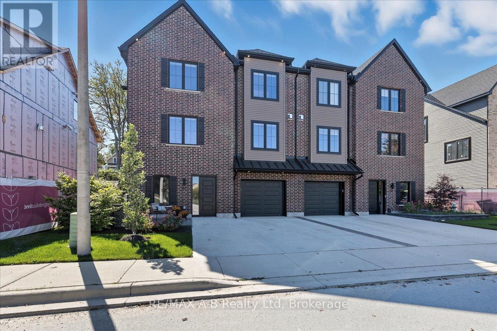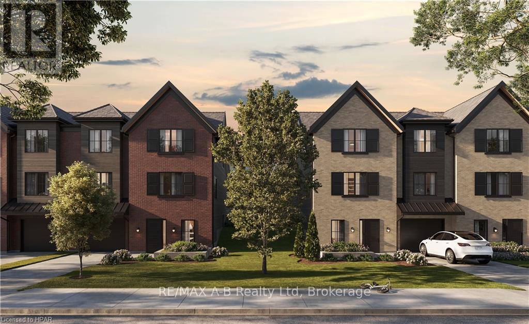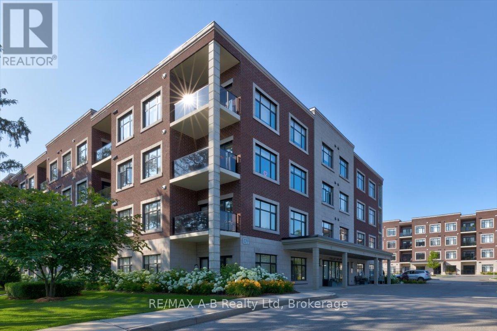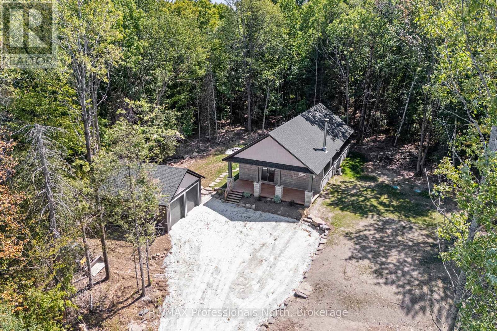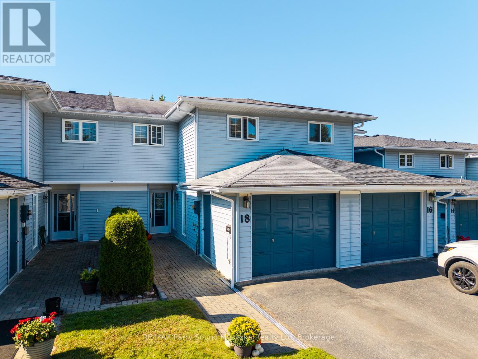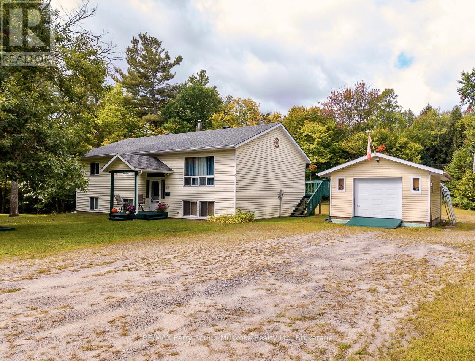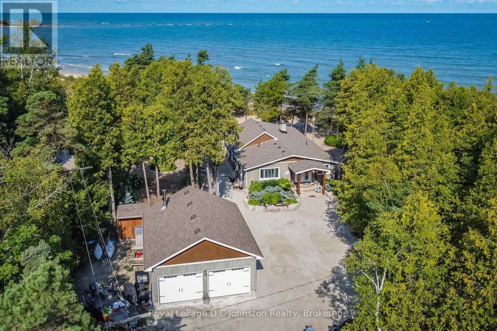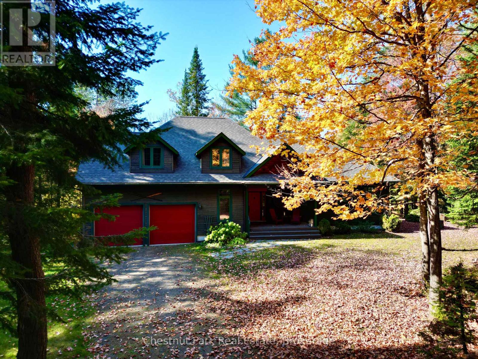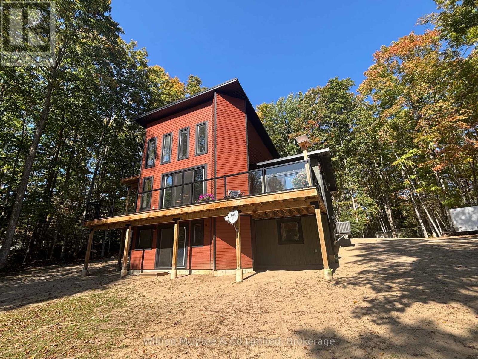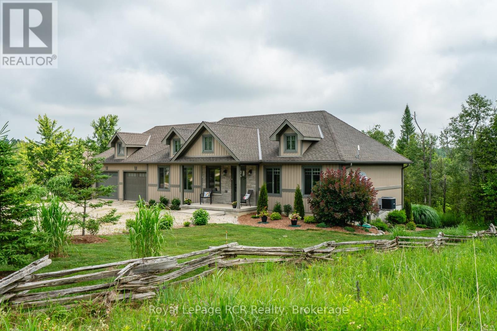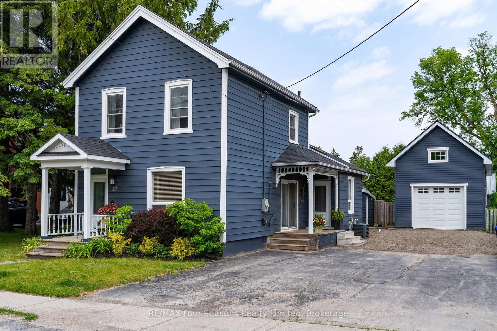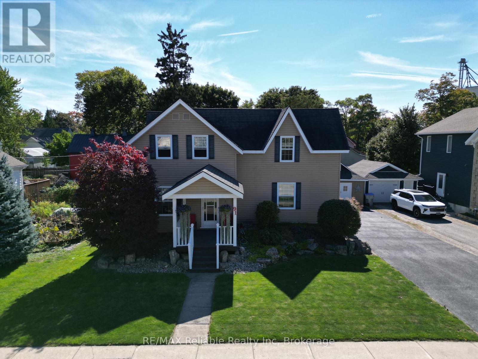83 Ninth Street
Collingwood, Ontario
Bungalow in downtown Collingwood! Charming and beautifully updated wartime home within walking distance to downtown Collingwood. This 2 bed, 1 bath home is full of character and light, with original hardwood floors, a sunny galley kitchen, and a spacious primary bedroom with access to a loft ideal for extra storage. The 165' deep, private lot features mature trees, recently completed deck (2025) and an opportunity for a gardener or landscaper's touch with shed/workshop included for creative projects or practical storage. Thoughtfully updated with key upgrades to the interior and exterior including roof (2020), windows/doors (2021), siding and water/sewer lines (2022), partial updated fencing and new gate (2023) while interior updates include a refreshed mudroom and dining room flooring, kitchen sink, and light fixtures throughout. Inquire with Listing Realtor for the complete list. Embrace a lifestyle of comfort and convenience in this welcoming home, steps from downtown Collingwood shops, restaurants and trails and minutes from Southern Georgian Bay's year round recreations! Some photos have been virtually staged. (id:56591)
Chestnut Park Real Estate
2 Evergreen Road
Collingwood, Ontario
OPEN HOUSE SAT OCT 4th - 2pm to 4pm Imagine living just two minutes from Blue Mountain's ski hills, golf courses, shops, restaurants, and everything Collingwood has to offer. Hop on your bike and in 15 minutes you're riding the Pretty River Valley--one of the region's most scenic road cycling routes. Set on a private 1-acre lot in a park-like setting, this executive ranch-style bungalow with 2 car garage offers easy access to the area's best walking and biking trails, making it an ideal base for four-season living. Beautifully landscaped and surrounded by mature trees and perennial gardens, this home offers 2,532 square feet of finished living space, including 4 bedrooms (one currently used as a study), 3 full baths, and a cozy media room. Radiant in-floor heating and a split ductless system ensure year-round comfort. In the great room, a soaring 17.5 vaulted ceiling and wood beams create a sense of warmth and grandeur, anchored by a modern fireplace that draws you in. The open-concept layout blends the great room, gourmet kitchen and dining area, making it perfect for entertaining. Step outside to an oversized back deck with hot tub and covered gazebo--an ideal setting for relaxing or gathering with family and friends. A charming studio at the rear of the property offers a creative hideaway, whether for kids, artists, or as a private retreat. With space to add a pool or dedicated play area, this home offers endless opportunities for outdoor living. Don't miss your chance to own a slice of Collingwood's lifestyle--where comfort, recreation, and nature meet. (id:56591)
Chestnut Park Real Estate
16 William Avenue
Wasaga Beach, Ontario
As seen on HGTV! Stunning waterfront property with approx. 56' of pristine, unobstructed Georgian Bay Views. This 3 bedroom, 1 bathroom cottage/chalet is the perfect four seasons escape. Mere minutes to Ontario's premier ski destination AND the world's longest fresh water beach, you are in the heart of it all. Recently updated to a high quality by Scott McGillivray on Season 1 of Scott's Vacation House Rules, you will immediately feel the relief of stress when stepping inside. The reverse floor plan, with bedrooms and bathroom on ground level and the incredible open concept upper level, with eat-in kitchen and living room, allows for unobstructed views of sunsets and endless water. Walk-out from the bright and cozy living room to the incredible glass railing deck, perfect for outdoor entertaining. Down the outside stairs from the deck you will find a sandy oasis complete with Muskoka chairs, a firepit and easy access into the water. The detached bunkie provides for added three season sleeping, a cool hangout for the kids and plenty of storage underneath. Don't miss your opportunity to have a little slice of Canadian heaven! **Being Sold Completely Turn-Key** (id:56591)
Sotheby's International Realty Canada
262 Savage Road
Newmarket, Ontario
South Newmarket Stunner! 262 Savage Road in Newmarket, is a bright and beautifully maintained 4-bedroom, 4-bathroom home in the highly sought-after South Newmarket community. Step into the grand foyer with a stunning staircase that sets the tone for the elegance throughout. The main floor features a spacious den/office, a formal dining room, and a large eat-in kitchen overlooking the private, fenced backyard with a patio perfect for entertaining. Relax in the inviting family room with a cozy fireplace. This versatile home also offers a second kitchen, ideal for in-laws or extended family with hook up for electric & gas stove & set up for 2nd fireplace. The double-car garage provides inside access to the basement, laundry room, and side yard, while the large driveway accommodates up to 4 additional vehicles. Recent updates include shingles (2022), central vac (2023), furnace (2021), windows (2015/2016), and garage doors (2017) Front door (2021). Located just minutes from Newmarket's vibrant Main Street with its shops, restaurants, Yonge Street transit, top-rated schools, and the scenic Tom Taylor Trail, this home offers both comfort and convenience. (id:56591)
RE/MAX Hallmark York Group Realty Ltd.
15 Scarborough Heights Boulevard
Toronto, Ontario
Welcome to Cliffcrest a highly sought-after neighbourhood known for its family-friendly amenities, and proximity to the beach. Steps from Fairmount PS & St. Agatha's, this charming 4-bed, 2.5-bath detached home sits proudly at one of the highest points on the street, filling the interiors w/ beautiful natural light and an elevated sense of space. Originally a classic 50s bungalow, this now 1.5 storey 1,600 sq ft home was thoughtfully renovated in 2015 and balances open gathering areas with quiet nooks. The main floor welcomes you with a tiled entry, warm engineered hardwood, and an inviting layout. At the heart of the home, the kitchen shines with Caesarstone counters, a generous 4' x 7' island, and skylight, w/ nearby dining and living area --perfect for family meals, homework, & entertaining. From here, stairs lead to a flex room above the garage, perfect as the 4th bedroom, playroom, or home office. Off the kitchen, a wide 10' window/patio door combo opens to a deck (2021) overlooking a fenced yard w/ cedar raised beds and plenty of space to play or garden in privacy. On the main floor are two comfortable bedrooms and a full 4-pc bath with heated floors. Upstairs, a versatile landing creates a cozy lounge or TV area before entering the Primary Suite. This retreat features a 2-pc ensuite, W/I closet, and two powered skylights that flood the room with light. The 900 sq. ft. basement offers even more possibilities. With a 4-pc bath already in place, its a blank slate for an income-producing suite, multi-gen living, or a spacious rec room. Roof, furnace, A/C, gas stove, tankless water system (all 2015), fridge, dishwasher, and washer/dryer (all 2023). This is a rare opportunity to own a sun-filled home on a larger Lot in one of the Bluffs most desirable pockets. With the Waterfront Trail, parks, public transit, and all the conveniences a family could want just minutes away, this property offers both lifestyle and value. Don't miss your chance!! (id:56591)
Royal LePage Heartland Realty
116 Woodland Drive
Huntsville, Ontario
Charming Pan-Abode Chalet in Sought-After Hidden ValleyHidden among the trees at the very top of Hidden Valley Ski Hill, this cozy 2-bedroom, 1-bath Pan-Abode chalet offers true ski-in/ski-out convenience and year-round lifestyle benefits. Recently updated with new siding and a spacious new deck, the home feels fresh and welcoming while maintaining its classic Muskoka character. Perfect for first-time buyers, young couples, or as a rental investment, this property sits privately off the main road and extends down to Lakeview Drive below, offering extra privacy and a natural setting yet its only minutes from Huntsvilles vibrant downtown and surrounded by Muskokas best recreation.Ownership comes with access to a private, deeded beach on Peninsula Lake for just $65/year, complete with a boat launch, storage for kayaks and canoes, and boat docks available on a waiting list, unable to verify cost of boat slips. Families will appreciate that the school bus stops right at the community mailboxes, while golfers will love being next door to the two renowned courses at Deerhurst Resort.Whether you are hitting the slopes in winter, lounging lakeside in summer, or enjoying the trails and golf courses in between, this chalet delivers big lifestyle in a manageable footprint all in one of Muskokas most desirable settings. Priced to sell you wont find this value anywhere else in Hidden Valley! (id:56591)
RE/MAX Professionals North
318143 6 & 10 Highway
Meaford, Ontario
Looking for some space of your own without breaking the bank? This 22-acre property sits just minutes from Owen Sound, offering the kind of land and possibilities that rarely come up under $600,000.The old farmhouse and bank barn need work, but thats exactly where the opportunity is. For the right buyer, this is a chance to take on a project, shape it into your own vision, and secure acreage at an incredible value.Whether youre thinking of a hobby farm, space for animals, or simply want the investment potential of a large parcel so close to town, this property is worth a look. With highway frontage and future growth in Owen Sound, there are plenty of directions this could go. Affordable acreage this close to the city doesnt come around often dont miss the chance to make it your own. The farm house is rented out, tenant is happy to stay or go. Value lies in the land and home would need substantial renovations (id:56591)
Century 21 In-Studio Realty Inc.
20076 Cherryhill Road
Thames Centre, Ontario
Horse, goat, garden or recreational hobby farm awaiting for you to develop on About 16.8 acres with very spacious 2 storey home. The front few acres already fenced in pasture & paddocks with a large run-in for horses. So much more room for additional pasture, trails, shed/barn etc. Ton of room to park the trailers, truck, & RV in large circular driveway. Room to put in a pool and extra special shop/barn in addition to the already oversized 2 car garage (about 23.9 x 22 ft) that is attached to the home. In the home will find BOTH a large family room & living room on the MAIN level. The family room could be developed as a main floor bedroom suite if wanted. Huge kitchen with eating area. Main level Laundry /mud ROOM with side door to deck. A convenient 2 piece bath as well. The 2nd level has one of the largest primary bedroom suites seen in awhile - with 2 walk-in closets, Ensuite with double sinks, shower & toilet. Four MORE spacious bedrooms on 2nd level. Large bathroom with room for extra make up desk, or cabinets. TWO linen closets -in main bathroom & double door in hallway. You may have some finishing /updating to do; but the BIG EXPENSIVE items for rural properties have been done: NEW SEPTIC 2024; NEW Drilled WELL about 7ish yrs ago; SHINGLES about 11-12 yrs ago; NEW BREAKER PANEL 2025; duel flush toilets in most bathrooms; most main level WINDOWS and doors are updated; Both GARAGE DOORS new 3ish yrs ago; and Newer GAZEBO on large deck. Definitely you will do some decor & changes to make it your own & will have a HOME for all of your family's (including the 4 legged member)activities, work/offices, etc. Zoned Agricultural. Discover the raw hilly land behind, old wild asparagus patch; paddock & pasture with large run-in/shed,, huge home & about 16.8 acres to create your dream. DO NOT go on property without appointment please. Dates are not exact. Do not touch/pet animals for safety. Located 8ish minutes to 401; 15ish London per google. on MLS# X12445518 (id:56591)
Peak Select Realty Inc
502 High Street
Georgian Bay, Ontario
Welcome to this well-maintained 3-bedroom, 1.5-bathroom Muskoka home, perfectly located within walking distance to groceries, the hardware store, community centre, and hockey arena. Just a short stroll brings you to the town beach on beautiful Stewart Lake, with convenient highway access nearby for easy commuting.This home offers a functional layout featuring a spacious kitchen, dining area, a large living room and a versatile main floor bonus room that can serve as an office, workout space, or additional bedroom. A recent renovation has expanded the front porch into a bright, inviting living space. Step outside to a private back deck overlooking a large backyard complete with a fire pit and garden shed ideal for family gatherings and outdoor enjoyment. With its central location, practical design, and great updates, this property is the perfect place to call home in Mactier! (id:56591)
RE/MAX Parry Sound Muskoka Realty Ltd
67 Hwy 141 Highway
Seguin, Ontario
This brand-new log home, built with 8 inch square logs from Haliburton Forest Management, sits on 24 acres of private woods in Seguin. The home features metal roof, ICF foundation with insulated basement floor, and a full-height basement. The main floor is open-concept with a primary bedroom, bathroom, and laundry. Upstairs offers a large family room, extra bedroom, and bathroom. Enjoy complete privacy from the 12' 10" x 48' back deck, plus a 25' x 36' detached garage/Quonset hut with 200-amp service and a 10 foot wide roll-up garage door. The home is mostly finished and some materials are already purchased and included in the sale. BONUS: Also included is a 2007 Cirrus 29C three-season trailer with queen bed, pullout bed, A/C, propane stove, furnace, fridge, and on-demand hot water heater. Located near the Humphrey Community Centre, library, ice rink, and the very desirable Humphrey Public School. This property offers an incredible opportunity to complete a stunning log home in a highly desirable area. NOTE: The building permit is still open. The Chattels list of included items and material is attached in the Documents section. (id:56591)
RE/MAX Parry Sound Muskoka Realty Ltd
523 Tyson Street
South Bruce Peninsula, Ontario
Charming 2-Bedroom Bungalow in the Heart of Wiarton! Just steps from the shores of Georgian Bay, this beautifully maintained and tastefully decorated home offers the perfect blend of comfort and convenience. Featuring a cozy gas fireplace, an attached garage, and a bright, inviting layout, this bungalow is full of thoughtful touches. The spacious primary bedroom includes a private office ideal for working from home or a quiet reading nook. Outside, enjoy a generous yard in a friendly neighbourhood. Whether you're seeking a year-round residence or a relaxing getaway, this gem in the bayside community of Wiarton is sure to impress! Enjoy small-town charm with stunning natural surroundings right at your doorstep! (Gas $150/per month [Gas fireplace only used in winter months], Hydro $150/month, Water $150/ month, Roof 2015, Water Heater and windows replaced 2020) (id:56591)
RE/MAX Grey Bruce Realty Inc.
53 Worsley Street
Stratford, Ontario
Welcome to Hillside Homes by The BMI Group. Nestled within an established neighbourhood, Hillside Homes emerges from the landscape with an exclusive collection of single detached and semi-detached homes for families. Create lasting memories in a neighbourhood that embodies a true sense of community. As you walk through the front door at Hillside Homes, you'll immediately notice the level of thought and care that has been poured into each aspect of your new home. With over $90,000 in upgrades this home oozes a sleekness and sophistication with the latest trends and styles. A combination of comfort and luxury, it makes a statement that will definitely attract all eyes. Please call for more details and to arrange a private viewing. (id:56591)
RE/MAX A-B Realty Ltd
141 Hillcrest Drive
Blue Mountains, Ontario
In the heart of Clarksburg, this meticulously cared-for 3-bedroom, 3-bathroom mid-century modern bungalow blends timeless architecture with exceptional craftsmanship. Built entirely of full concrete with classic brick siding, the home is as solid as it is stylish delivering durability, energy efficiency, and lasting value. Inside, the open-concept layout is filled with natural light, with expansive picture windows framing serene views of the ravine and Beaver River across the street. A custom stone fireplace, hand-built with granite sourced from the shores of Georgian Bay, anchors the main living area and serves as a striking architectural centerpiece. The private primary suite offers a generous layout, ensuite bath, and walkout access to a beautifully landscaped backyard, providing the perfect setting for morning coffee or evening relaxation. Two additional spacious bedrooms, a large double-car garage with ample storage, and pride of ownership throughout round out the property. Just minutes from Thornbury, Clarksburg, Georgian Bay, skiing, and golf, this one-of-a-kind home is a rare opportunity to own a piece of architectural charm surrounded by natural beauty. (id:56591)
Royal LePage Locations North
1a - 67 Worsley Street
Stratford, Ontario
PHASE 1 80% SOLD!! PHASE 2 LAUNCHES OCTOBER 4!! Welcome to Hillside Homes by The BMI Group! This stunning semi-detached home boasts 3 spacious bedrooms and 3 modern bathrooms across 1,800 square feet of beautifully designed living space. Enjoy the warmth of hardwood flooring and high ceilings, creating an open, airy feel throughout. The energy efficient design, fireplace, and super luxe finishes including quartz counters and designer selected kitchen cabinetry add comfort and style to your new home.Retreat to a spacious walk-in closet in the primary suite or entertain on your private rear deck, complete with a privacy screen. Located close to downtown restaurants and shopping, and situated in a community with highly rated schools, this brand new floorplan is limited to just 2 exclusive units. Dont miss the chance to make this exceptional home yours - schedule a viewing today! (id:56591)
RE/MAX A-B Realty Ltd
206 - 255 John Street N
Stratford, Ontario
Welcome to the Villas of Avon, where luxury meets convenience! Located on the 2nd floor, this stunning 1-bedroom + den south facing condo offers 922 square feet of elegant living space. The residence is adorned with beautiful hardwood flooring and features modern stainless appliances. Relax in your spa-like bathroom with a walk-in shower and a soothing soaker tub. Enjoy the benefits of underground parking, a fully equipped fitness centre, and a stylish party room for hosting gatherings. Guests can stay comfortably in the on-site guest suite. Located just a short walk from downtown, this condo provides the perfect blend of upscale living and urban accessibility. Do not miss this exceptional opportunity to own a piece of luxury real estate! (id:56591)
RE/MAX A-B Realty Ltd
1076 Angel Road
Dysart Et Al, Ontario
1076 Angel Road | Eagle Lake New Build | 3 Bed | 2 Bath | 1.84 Acres Nestled in the heart of the Eagle Lake community, just minutes from Sir Sam's Ski Hill, this brand-new 1,645 sq ft bungalow offers the perfect balance of modern design & natural tranquility. Set on 1.84 wooded acres, this home is a private retreat surrounded by towering trees, fresh air, & four-season adventure right at your doorstep. From the moment you arrive, the clean lines & welcoming charm of the covered front porch invite you inside. With a pine ceiling, pot lights, & timber posts, this space sets the tone for warm evenings with friends or quiet mornings with coffee in hand. Step inside to soaring 10-foot ceilings & an open-concept layout that feels bright and spacious. The living room is anchored by a floor-to-ceiling stone fireplace, creating a cozy gathering space for snowy winter nights. The kitchen is a showpiece, featuring a waterfall island, custom lighting, & walkout access to the outdoors. Thoughtful details are found throughout sound insulation for quiet living, USB plugs, hallway nightlights for convenience, & central vac for easy living. This home includes 3 bedrooms & 2 full baths, each with modern finishes. The primary suite is a relaxing retreat, complete with a stylish ensuite & walk-in shower. Comfort is at the forefront with forced-air propane heating, central air, drilled well, & septic system. Outside, you'll love the detached 2-car garage for storing vehicles & toys, plus a backyard fire pit area, the perfect spot for making memories under the stars. Trails wind through your very own forested property, giving you privacy & connection to nature while still being close to amenities. Whether you're looking for a full-time residence or a weekend getaway, this property checks every box: space, style, & setting. 1076 Angel Road, Eagle Lake, modern country living in the Haliburton Highlands. *Some images have been virtually staged/altered/rendered* Taxes Not Yet Assessed* (id:56591)
RE/MAX Professionals North
18 Georgian Bay Avenue
Parry Sound, Ontario
Live steps from Waubuno Beach and the Georgian Bay fitness trail in this well-kept three-bedroom townhouse on a quiet cul-de-sac. Built in 1989, this unit is being offered for the first time to the market. The spacious primary suite offers a walk-in closet, en-suite bath,, and a sunroom for year-round enjoyment. Two additional bedrooms, a second full bath, and laundry complete the upper level. Downstairs, you'll find a large living room, dining room and family room. Lots of parking available and the attached garage is ideal for storage. Only steps away from Waubuno Beach, and the fitness trail is in your backyard. (id:56591)
RE/MAX Parry Sound Muskoka Realty Ltd
59 Black Road
Seguin, Ontario
Welcome to this spacious three-bedroom home, ideally situated on a flat and well-treed 1.4-acre lot just 10 minutes from Parry Sound. Families will appreciate being in the Humphrey School catchment area, while also enjoying the peace and privacy of a larger rural property. Inside, you'll find generously sized bedrooms, ideal for a growing family or guests, along with the convenience of a main-floor laundry. The full finished basement offers even more living space, whether youre looking for a family rec room, home office, or a spot for hobbies. Outside, the property features a large, separate workshop/shed, providing ample space for tools, toys, or outdoor projects. The level lot makes it easy to maintain and enjoy, with room for gardens, play areas, or simply relaxing under the mature trees. Recent updates ensure comfort and efficiency year-round, including an energy-efficient propane furnace and central air conditioning. (id:56591)
RE/MAX Parry Sound Muskoka Realty Ltd
103 Saugeen Beach Road
Saugeen Shores, Ontario
Dream Beachfront Retreat in Port Elgin. This is an unparalleled opportunity to own a piece of Saugeen Beach Road's coveted shoreline, nestled in the trees along the enclave known locally as Eidt's Grove. This property boasts a generous 111 foot frontage of sandy Lake Huron shoreline, offering spectacular panoramic views and sunsets. The large, private lot is a natural oasis, featuring a charming babbling stream that meanders through the property. The fully renovated 1,800 square foot year-round home or vacation hideaway (fully updated in 2010) is designed for comfort and style. Inside, the home is anchored by a rustic stone fireplace in the main living area, complemented by engineered hickory wood floors and a bright, functional kitchen featuring whitewashed poplar cabinetry, a large island, and stainless steel appliances. With three bedrooms, a large entrance foyer, and a main-floor laundry room, this home is as practical as it is beautiful. Step outside to exceptional outdoor living spaces, including stunning exposed aggregate concrete walkways and patios that lead directly to the white sand beach. The property is complete with an oversized, detached 24 x 30 foot insulated garage/workshop, a woodshed, a 7 x 11 foot bunkie, and a refreshing outdoor shower, making this a truly turn-key lakefront gem. (id:56591)
Royal LePage D C Johnston Realty
1 & 2 - 1230 Miriam Drive
Bracebridge, Ontario
Where Stories Begin and Memories Stay: A Family Riverfront Retreat on the Black River Own it solo or share it with family or friends the magic of Muskoka is best when experienced together.Nestled along 405 feet of private shoreline with breathtaking westerly sunsets, just outside Bracebridge, this exceptional property offers not one, but two distinct dwellings, making it the perfect setting for multi-generational living, shared ownership, or a timeless family getaway.The main year-round residence, built in 2005, welcomes you with a warm timber framed accents design and soaring windows that flood the space with natural light and frame the beauty of the river beyond. Its open-concept layout is both bright and inviting, with a main floor primary suite, three additional bedrooms upstairs, and two dens below. A stunning stone fireplace anchors the living space, while a Muskoka room extends your living area into the trees perfect for relaxing to the sounds of the forest or gathering for evening games and laughter. The lower level also features a large games room, a formal living room, and walkout access that keeps you effortlessly connected to the outdoors. Steps away, the 1974 log cabin stands as a testament to decades of family joy. Lovingly preserved, it offers three generous bedrooms, a 3-piece bath, its own Muskoka room, and a storybook setting right at the rivers edge. Here, children catch frogs by day and roast marshmallows by the campfire under the stars by night. The walls echo with laughter, and the beams hold generations of memories. With no other structures in sight, this is your own hidden paradise where peace, privacy, and natural beauty converge. Whether you're seeking a peaceful year-round home, a multi-generational compound, or an investment in connection and nature, this property delivers the lifestyle only Muskoka can provide. Don't miss your chance to make Muskoka HOME! (id:56591)
Chestnut Park Real Estate
78 Indian Trail
South Bruce Peninsula, Ontario
Welcome to 78 Indian Trail! This custom built, five-year-old home is set along the scenic SAUBLE RIVER on 2 acres of private mature land with both waterfront and water views. Across the road, an additional 8 acres brings the property to a total of 10 acres, an ideal retreat for wildlife lovers and outdoor enthusiasts. The one and a half storey home features three bedrooms, four bathrooms, and a stunning custom hickory kitchen with granite countertops and an island. Natural light fills the open layout while a 12' x 40' deck off the main level and an 8' x 8' deck off the upper loft offer peaceful and private river views. Enjoy fishing, swimming, canoeing, or simply relaxing by the water's edge. Quality finishes include Maibec siding, a durable, metal roof, wood, and metal interior accents, and a cozy and custom propane fireplace. The lower level awaits your finishing touches and features a walkout to the rear yard. Exceptionally well-maintained, bright, and inviting, this property offers a rare combination of privacy, comfort, and natural beauty. Ask your Realtor about the many features of this unique and well-priced property. Book your private Showing today. (id:56591)
Wilfred Mcintee & Co Limited
112 Scotts Hill Road
West Grey, Ontario
Welcome to this beautifully constructed 2+2 bedroom, 3-bathroom bungalow, custom built in 2016 by a builder for his own retirement. Set on over 2 acres in a quiet luxury estate community on Scotts Hill Road, this lovely home offers privacy, tranquility, and elegant country living. The main floor features a bright and spacious great room with vaulted ceiling, large picture window and cozy two-way fireplace. The kitchen and dining space includes an island, full appliance package and patio doors leading to a covered deck-perfect for enjoying views of the fish pond, landscaping, rock details and surrounding forest. Two bedrooms, a full bathroom, a guest powder room combined with laundry facilities complete the main level. The finished lower level offers a generous family room, two additional bedrooms, a full bathroom, utility room and ample storage space. Easily lends itself to a granny suite with stairs into garage. Some extra upgrades include insulated basement floor, walk up from lower level to garage, extra large lower level windows, upgraded closet doors with inside lights, main floor bedrooms and bathroom can be closed off for privacy, no rentals, water system owned, oversized double car garage with openers, plywood roof and floors. Outdoors to the peaceful setting, located near the end of a dead end road, sprawling yard with covered front and back porch, beautiful landscaping and a pond with fountain, fish and large stones. Located just minutes from the amenities of Hanover and the trails of Allan Park Conservation Area, this home offers the best of both worlds-quiet country living with natural gas service, fibre optics and the comforts of a newer home in a warm, welcoming community. Note: boundary line is past cedar rail fence. (id:56591)
Royal LePage Rcr Realty
43 Cedar Street
Collingwood, Ontario
A character-filled century home nestled on one of Collingwood's most sought-after tree streets with a 16x40 ft DETACHED GARAGE/SHOP with 200 amp service. This home is ideal for hobbyists, contractors, or families that need space for snowmobiles, ski gear, 4-wheelers, or classic car enthusiasts! Set on a deep 51x165 ft town lot, providing tons of space in the backyard for family activities and entertaining. This property blends timeless charm with some thoughtful modern touches. Featuring 3-bedrooms and 2-bathroom, with a convenient main-floor primary bedroom offering flexibility for families or those looking for minimal stairs. A refreshed separate main floor bathroom through the laundry area adds comfort, while the classic architectural details remain intact, preserving the homes historic and unique appeal. Discover original hardwood flooring throughout the main level, complemented by new vinyl plank flooring upstairs in the hallway and bedrooms. The updated kitchen, complete with modern butcher block counters and bright skylight, that fills the space with natural light, creating an inviting hub for daily living. Garage has operational garage doors on both ends, making it a versatile space with endless potential. An additional storage shed offers even more room for tools, toys, or seasonal gear. Whether you're looking to embrace Collingwood's heritage or simply enjoy the peaceful, walkable neighbourhood, this home is a rare find. Don't miss the opportunity to own a piece of history with room to grow. Call now for your own private showing! (id:56591)
RE/MAX Four Seasons Realty Limited
91 King Street
Bluewater, Ontario
Welcome to the perfect family home - packed with curb appeal, functionality, and privacy. The oversized covered back deck is an absolute highlight, overlooking a completely secluded backyard where you can relax or entertain without a neighbour in sight. The detached workshop offers plenty of space to store snowmobiles, lawn equipment, bikes, and still leaves room for a workspace or hobby area. Step inside to a practical mudroom - ideal for kids, shoes, and coats with a convenient 2-piece bathroom and main-floor laundry right off it. The spacious living room is filled with natural light thanks to its large windows, creating a warm and inviting space for the whole family. The kitchen features upgraded cabinet doors and a centre island, with a dining room large enough for family meals and gatherings. Upstairs, the primary bedroom (19.4 ft x 10.8 ft) easily fits a king bed and offers double closets plus an additional bonus closet. Two more generously sized bedrooms (12.5 ft x 13.5 ft and 9.10 ft x 12.5 ft), each with their own closets, provide comfortable space for kids or guests. The 4-piece bathroom is impressively large, giving you plenty of room to get ready for the day and room to add extra storage. The unfinished basement is a fantastic space for storing your seasonal items. Outside, the double-wide driveway means no more vehicle juggling. Located just a short walk to the elementary school, ball diamond, park, arena, and library, and only 10 minutes to Exeter for shopping, groceries, and the hospital - this is small-town living at its finest with every convenience nearby. (id:56591)
RE/MAX Reliable Realty Inc
