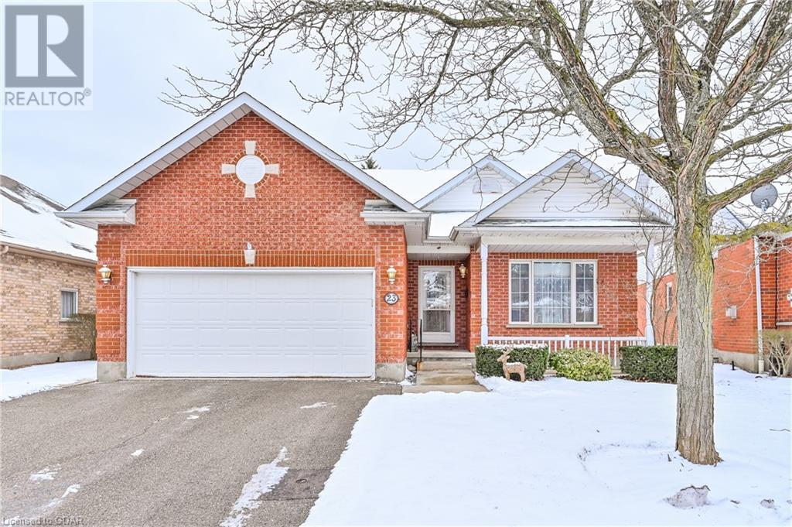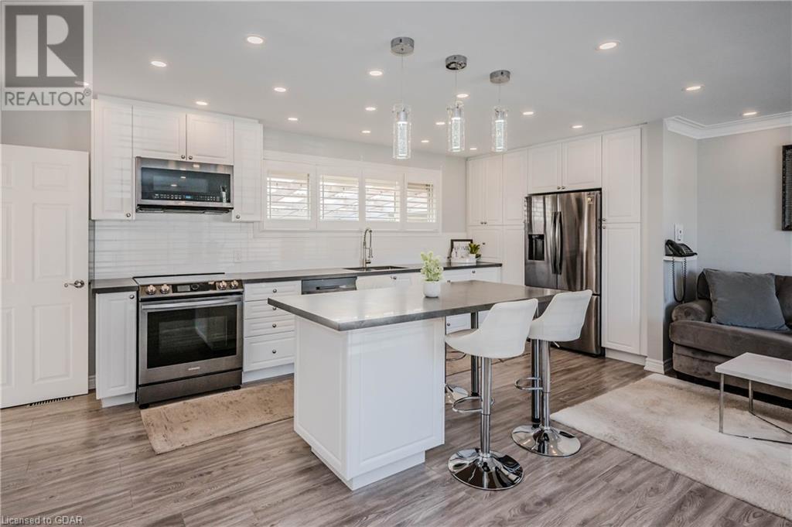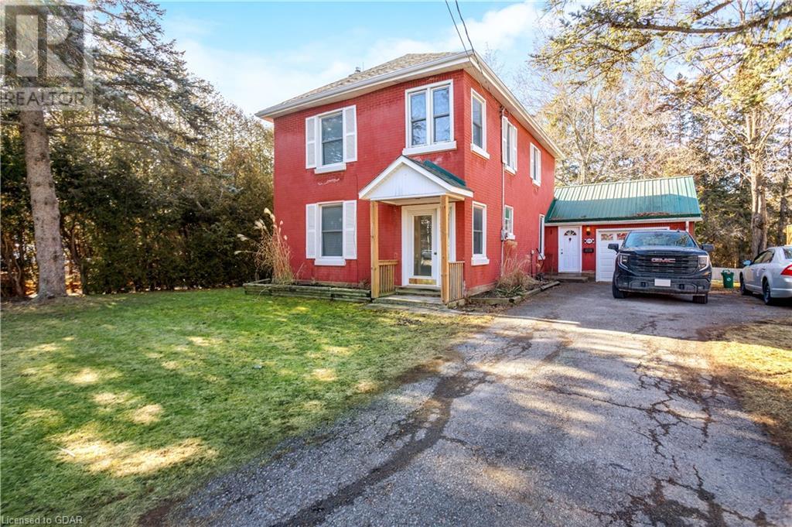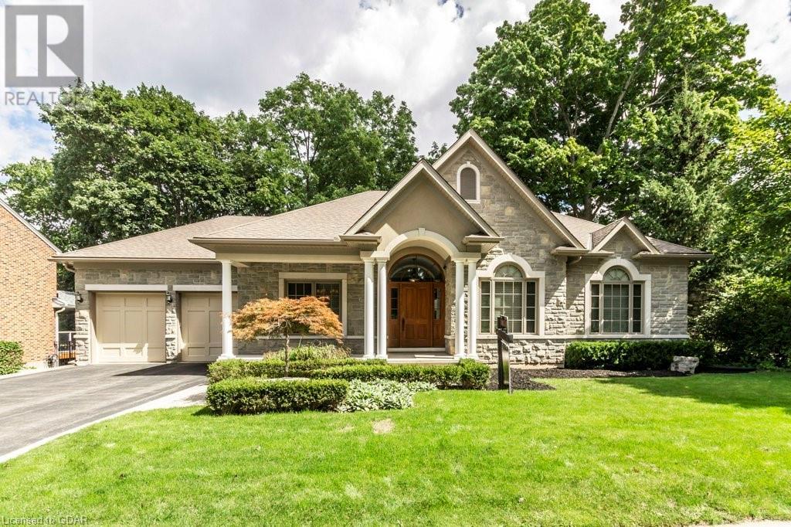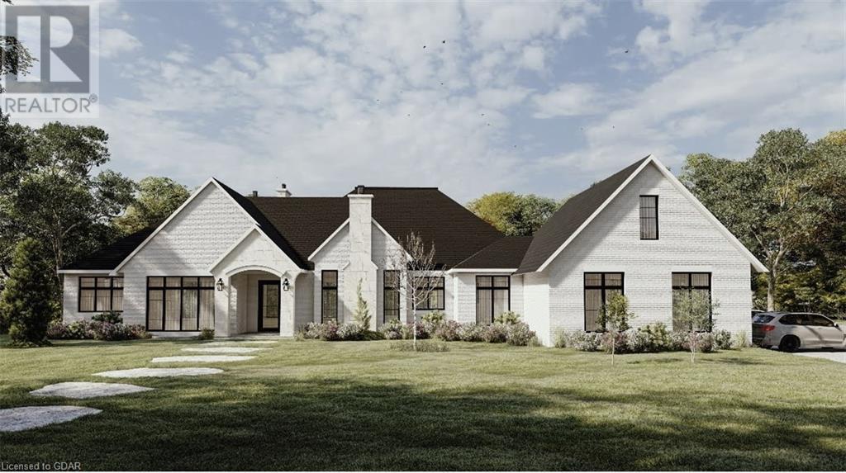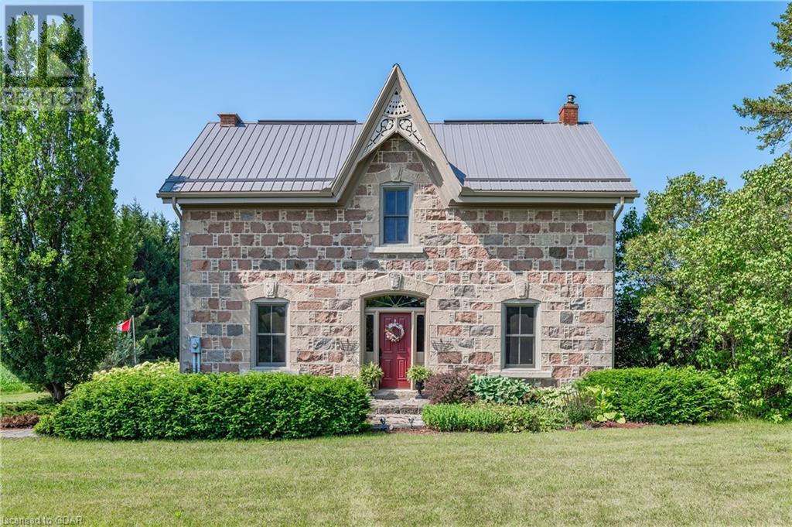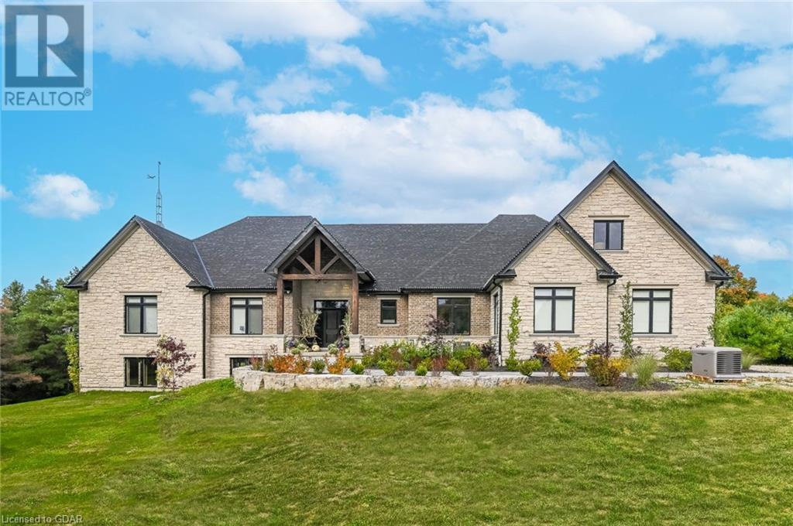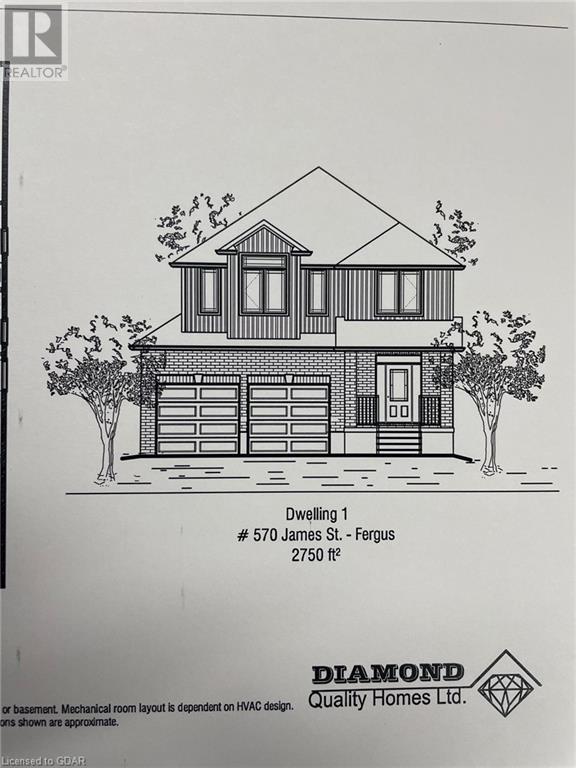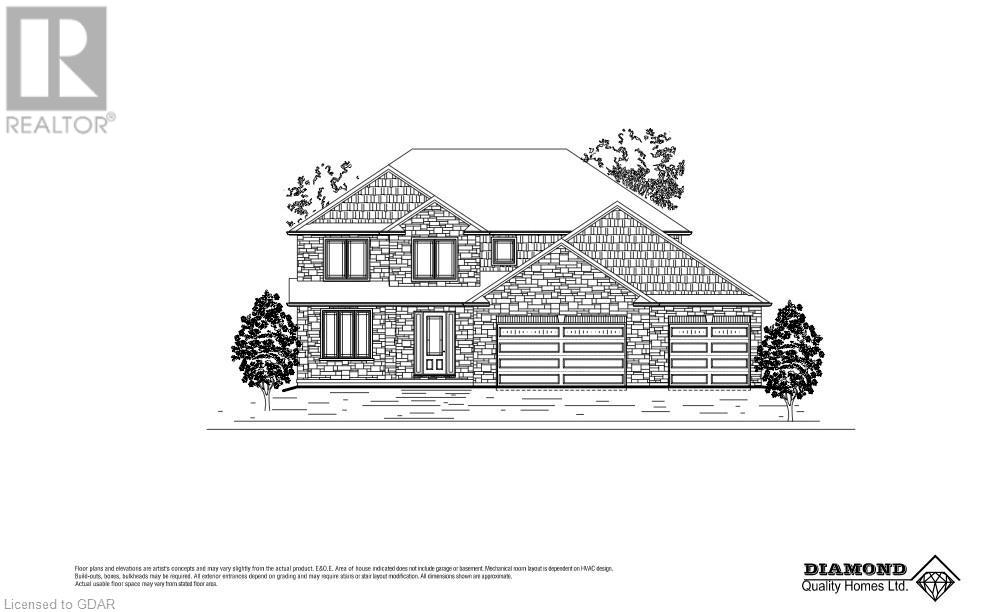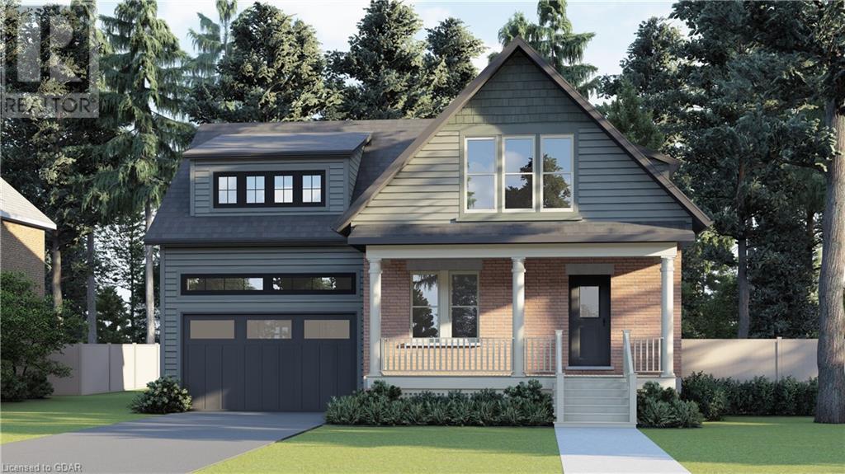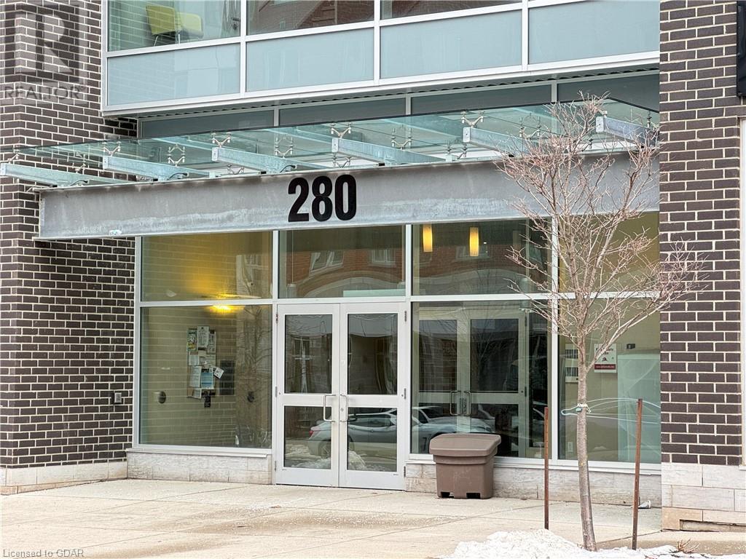23 Cherry Blossom Circle
Guelph, Ontario
Introducing 23 Cherry Blossom Circle, located in the prestigious Village by The Arboretum, a gated 55+ community. This spacious bungalow offers convenient & comfortable main floor living for your day-to-day, with wonderful hardwood throughout the main floor & all the space you need to host family and friends. With almost 1,800 square feet above grade, this 4-bedroom, 3-bathroom home features a sought-after double-car garage, and a desirable location a stone’s throw to the on-site Village Centre. Inside, you’ll find a cozy living room for reading or sitting with company with a 3-sided fireplace open to an eat-in kitchen with plenty of cabinet & pantry space. The primary bedroom includes a walk-in closet and a cheater 5-pc ensuite open to a second bedroom with a walk-in closet. You’ll also find side by side laundry conveniently located on the main floor. A bonus bedroom, additional 4-pc bath & office or den complete this level. The basement has a spacious additional bedroom, an office and a 3-pc bath. The remainder of the lower level offers ample storage, workshop or hobby space. Enjoy a large deck with southern exposure, offering all day sun to keep you & your garden happy! This incredible community offers both an active and relaxing lifestyle for those who want the best for their retirement. The social clubs and amenities offered to keep your mind & body active are endless. The best part is, you get to enjoy all of this while your maintenance is fully taken care of for you. Close to the University of Guelph, Stone Road Mall, grocery, shopping, pharmacies and more! Your new home and upgraded lifestyle are waiting for you, come and check it out today! (id:56591)
Planet Realty Inc
28 Beechlawn Boulevard
Guelph, Ontario
Welcome to 28 Beechlawn Blvd, where comfort and style come together. This neutral aesthetic, 2 bedroom, 1.5 bathroom home boasts over 1300 sq ft of main floor living space, providing ample room for relaxation and entertainment. As you step inside, you'll be greeted by the warmth of the hardwood floors that flow throughout the open-concept living, kitchen & family room areas. Natural light floods the home, thanks to the bay windows & skylight - creating a bright and inviting atmosphere. The well-appointed kitchen features a white appliance suite and plenty of counter & cupboard space, making meal preparation and storage a breeze. Enjoy your morning coffee on the back patio, or entertain guests in the spacious living room. Retreat to the primary bedroom, complete with a 4-pc ensuite bathroom and a walk-in closet. The second bedroom is perfect for guests or can be used as a home office or den. Convenience is key, with a single garage providing secure parking and additional storage space. The exterior of the home exudes great curb appeal, with manicured landscaping and a welcoming entrance. Located in the peaceful and social Village by the Arboretum, this retirement community offers a range of amenities, including a clubhouse, fitness center, pool, games rooms, pickleball courts, walking trails & more. Enjoy a maintenance-free lifestyle, with landscaping and snow removal taken care of for you. Don't miss the opportunity to make this retirement village your new home. Contact us today to schedule a viewing and experience the comfort and convenience for yourself. (id:56591)
Planet Realty Inc
17 Ryan Avenue
Guelph, Ontario
Move In Ready and In-Law Suite Potential! This charming 3-bedroom, 2-bathroom home is nestled in the sought-after St. George's Park neighbourhood and offers an array of exceptional features. With its side entrance, lower bathroom and bright lower level windows this could be a great opportunity for a secondary apartment or separate space for extended family. The main floor has been tastefully renovated, boasting newer windows with California shutters throughout and a everlasting metal roof. The solid brick and stone exterior add to its curb appeal and durability. Step inside to discover a modern kitchen equipped with sleek black stainless steel appliances, quartz countertops, ample storage and counter space, and a large island, perfect for preparing meals while still being with the family. Elegant dimmable pod lights and crown molding add a touch of sophistication to the space. Upstairs, three bedrooms await, along with two deep storage closets and a spa-like bathroom where you can indulge in a relaxing soak or rejuvenating waterfall shower. The lower level offers versatility with plenty of natural light, a separate entrance, and its own 3-piece bathroom, making it ideal for multi-generational families or extra space for the kids. Step outside to the year-round private back covered porch and BBQ area. With berry bushes and climbing vines scattered throughout, the outdoor space transforms into a summer paradise, perfect for outdoor enjoyment regardless of the weather. Enjoy ultimate convenience with all amenities just a leisurely stroll away! Schools, shopping, parks – everything you need is at your fingertips. Don't miss out on this fantastic opportunity! Take a virtual tour and schedule your private appointment today. (id:56591)
Royal LePage Royal City Realty Brokerage
274 Alma Street
Rockwood, Ontario
Welcome to this charming Victorian-style home nestled on a spacious, mature lot, offering tranquility and modern comforts in one. Boasting three bedrooms, this residence exudes classic elegance with contemporary updates throughout. The heart of the home lies in its updated kitchen, featuring sleek granite counters and ample cabinetry, complemented by hardwood flooring that graces the main level. Convenience meets functionality with a main floor mudroom and laundry room, alongside a convenient 2-piece powder room. The expansive living and dining rooms impress with their 9-foot ceilings, high baseboards, and illuminating pot lights. Upstairs, three generously sized bedrooms await, adorned with high-end broadloom, while a luxurious 4-piece bathroom showcases quartz counters and porcelain tiles. Step outside through the kitchen's walk-out onto a spacious 18' x 14' deck, perfect for entertaining or simply enjoying the serene surroundings. Located within walking distance to Rockwood Conservation Area, as well as nearby shops, restaurants, and schools, this home offers both convenience and the allure of nature's beauty. Certain images have undergone virtual renovations and will be noted as such in the photo gallery. (id:56591)
RE/MAX Escarpment Realty Inc
63 Metcalfe Street
Guelph, Ontario
Welcome to 63 Metcalfe Street in the Heart of prestigious St. George's Park. Walking distance to the Guelph General Hospital and Downtown. The tennis courts, community garden and park are across the street. This Masterfully built all stone bungalow has approximately 5000 sqft of finished living space. In-floor heating throughout both levels (including the garage), 10' ceilings accented with tall baseboards, 3/4 solid Maple hardwood flooring, 8' solid core 4 hinged doors on the main and 9' ceilings in the basement. There are 2 furnaces, 2 HRV units and 2 central air conditioners for maximum efficiency. The skillful design of the Finished Basement areas have clear unobstructed spans with no columns, beams, ductwork or bulkheads impeding the openness of the area below the stated finished ceiling heights to allow for wide open entertaining and enjoyment. The basement features an office, bedroom, home theatre with sound system by Station Earth, gym, full bathroom and the most impressive would have to be the Bar featuring accented lighting and a new Draft refrigerator. The list of extensive upgrades and finishes are plentiful! (id:56591)
RE/MAX Real Estate Centre Inc Brokerage
693 Arkell Road
Puslinch, Ontario
Stunning 4-bedroom custom home with high-end finishes & impressive features situated on private 2-acre property, located less than 5-min drive to all the amenities Guelph has to offer! Stick with the proposed plan or customize the design with the Builder to create your dream home accommodating all of your needs & desires! Built by Bellamy Custom Homes known for its attention to detail, high-quality construction & outstanding customer service. The 3-car garage, stone & brick exterior, timber beams & charming front porch greets you in. Great room with vaulted ceilings & floor-to-ceiling gas fireplace. Wine connoisseurs will appreciate elegant B/I glass wine cellar. Glass doors open to 20' X 18' ft covered porch with vaulted ceilings, timber beams & glass railing providing unobstructed views of backyard. The kitchen offers quartz counters, custom cabinetry & high-end S/S appliances. There are 2 islands one with an extra sink for add'l prep space & a 10 X 8 ft island for casual dining & entertaining! Breakfast nook with large window & garden door to secondary 12 X 12 ft covered porch providing easy access for BBQing. Dining area offers massive window allowing plenty of natural light to shine into the room. French doors lead to primary suite with vaulted ceilings & fireplace nestled between 2 windows overlooking the yard. Spa-like ensuite offers free-standing soaker tub, his & hers vanity with quartz counters, massive W/I glass shower & private room for toilet. There are 2 enormous W/I closets & one has a dressing island. There are 3 other bedroom with his & hers double closets, huge window & one bedroom has a stunning ensuite with double glass shower & large vanity. Completing this level is 2pc bath, mud room/laundry with ample storage & front office with multiple windows & gas fireplace. Only 10-mins to 401 allowing an easy commute to Milton in 20-mins & Mississauga in 30-mins! Adjacent To Starkey Hill Conservation Area & West of 711 Arkell Rd. (id:56591)
RE/MAX Real Estate Centre Inc Brokerage
6086 5th Line
Centre Wellington, Ontario
Welcome to your timeless escape in Centre Wellington! Nestled within a tranquil, rural setting on 7.8 acres of picturesque land, this 2-storey stone farmhouse, built in 1888, beckons to growing families, nature enthusiasts and those seeking space and serenity. With 4 bedrooms, 2.5 bathrooms, and 3130 square feet of rustic elegance, this property effortlessly blends charm with convenience. The heart of this home is the kitchen and breakfast area that seamlessly combine functionality with style. Sleek, granite counters provide ample space for meal prep, while an abundance of storage ensures everyday ease. The inviting dining and spacious living rooms are the perfect backdrop for gatherings with friends and family, offering a space where cherished memories will be created. Meanwhile, the cozy family room exudes comfort, inviting you to unwind by the fireplace, surrounded by exposed stone walls and wood beams that add character and warmth. Convenience meets practicality with the main floor laundry, office and powder room, making everyday living a breeze. The primary bedroom is spacious and relaxing, complete with a private ensuite bath with glass shower. Three additional bedrooms plus a main bathroom ensure comfort for every member of your family. When you step outside, you're greeted by an enchanting world of outdoor living. The enclosed porch overlooks lush greenspace and picturesque fields, while outbuildings offer endless possibilities for hobbyists or storage. A small koi pond with a charming bridge and multiple seating areas create serene spots for reflection. The flagstone patio with a pergola is the ideal setting for al fresco dining and summer gatherings. But it's not just about the home; it's about the lifestyle. Imagine waking up to the tranquil sounds of nature, with the convenience of being only 10 minutes to Fergus, 25 minutes to Guelph and 90 minutes from the GTA. Your escape awaits, where old-world charm meets modern comfort in a storybook setting. (id:56591)
Royal LePage Royal City Realty Brokerage
693 Arkell Road
Puslinch, Ontario
Stunning 3-bdrm custom build W/high-end finishes & impressive features! Situated on beautiful 2-acre property that is less than 5-min drive to all amenities Guelph offers. Stick W/proposed plan or customize design with the Builder to create your dream home accommodating your needs & desires! Built by Bellamy Custom Homes known for attention to detail, high-quality construction & outstanding customer service. As you approach the 3-car garage, stone exterior, rustic timber beams & front porch greets you. Impressive great room W/vaulted ceilings, floor-to-ceiling gas fireplace & expansive windows. Open to gorgeous eat-in kitchen W/quartz counters, custom cabinetry & high-end S/S appliances. Sprawling 12 X 4 ft island is ideal for casual dining & entertaining! Dining area offers plenty of space for large table & wet bar with B/I bar fridge & sink. There is a pantry & garden door leading to covered porch W/vaulted ceilings, timber beams & glass railing providing unobstructed views of backyard. The wood-burning fireplace creates a warm & inviting atmosphere. Spectacular primary suite W/large windows overlooking the backyard & his/her W/I closets. Spa-like ensuite W/free-standing soaker tub W/scenic views, expansive vanity W/dbl sinks & W/I glass shower. 2 other main-floor bdrms with W/I closets & huge windows. Main bath offers oversized vanity W/dbl sinks & dbl glass shower. There is an office W/sep entrance from garage & the covered porch. Perfect set-up for someone who owns their own business & wants separation & privacy for clients. Completing this level is 2pc bath, laundry & mud room. Plenty of space in unfinished bsmt to add multiple bdrms & bathrooms while still having a large rec room. Enjoy best of both worlds–peace & quiet of the country & convenience of city living. With all amenities Guelph has to offer just a short drive away, you’ll never sacrifice convenience for privacy. 10-min to 401 allowing you to commute to Milton in 20-min & Mississauga in 30-min (id:56591)
RE/MAX Real Estate Centre Inc Brokerage
570 James Street
Centre Wellington, Ontario
It's an absolute pleasure to represent yet another exceptional 2 storey home to-be -built by local builder Diamond Quality Homes. An exceptional builder with a reputation of quality, care & impeccable workmanship. Located walking distance to the majestic Grand River, Cataract Trail, schools, parks & many shops & restaurants of historic downtown Fergus. Beginning with the huge lot with over 200 ft rear yard, the home will be nicely set back from the street in complete privacy & providing the outdoor space you need yet maintaining the convenience of in-town living. With 2750 square feet on the upper 2 levels, this wonderful family home features 9' ceilings throughout the main floor, open concept great room & adjoining, gourmet kitchen with island & dinette with walkout to rear yard. Upper level has 4 generous bedrooms. Bedroom #2 boasts walk in closet & ensuite bath. Primary bedroom will spoil your senses with a walk in closet & luxury ensuite bath. With premium fixtures & finishes throughout, this is another example of the true craftsmanship that Diamond Quality has been known for over generations. Call now for more details. (id:56591)
Keller Williams Home Group Realty
8218 Wellington Rd 18
Centre Wellington, Ontario
Stunning 2 storey home to be built by Diamond Quality Homes, a premium, local builder known for meticulous finish, exceptional quality and an upstanding reputation over many years. Are you looking to build your dream home? Call now to make your own choices and selections for this 2 storey, 4 bedroom, 3 bathroom home with a walk out basement. Backing onto the majestic Grand River on a 1.48 acre (100' x 589') lot with mature trees, privacy and the most special serene setting only 5 minutes from Fergus on a paved road. A country, riverfront setting only minutes to town, you cannot beat the convenience of this amazing property. Commuters will enjoy the short drive to Guelph, KW or 401. Interested in building your own custom home? Call now and explore the many options that this fantastic setting has to offer. (id:56591)
Keller Williams Home Group Realty
24 Lyon Avenue
Guelph, Ontario
*CUSTOM-RENOVATION OPPORTUNITY IN EXHIBITION PARK* Every once in a while, an opportunity arises that makes you say, WOW. Don’t miss your chance to live on one of Guelph’s most sought-after signature streets, all while customizing a renovation to your exact specifications wants and needs. With over 2100 sq/ft, 3 bedrooms, 3 bathrooms, home office, AND a 1 car garage, what more could you ask for?! The main floor will have an abundance of natural light flowing through the brand-new windows and a large open-concept floor plan, allowing you to entertain and host all the family gatherings throughout the year. There is hardwood that will run throughout the main floor continuing into your custom-designed Paragon Kitchen with a 10’ island, appliances of your choosing, and ample storage/counter space. The beautiful part of it all is that you get to select and choose all the finishes for this kitchen, you can have as little or as much assistance as you want! There will also be a 2-piece powder room, laundry room, and a mudroom with a built-in closet, all rarities for properties in this area of town. The second floor will boast hardwood flooring, 3 large bedrooms all with their own walk-in closets, as well as an office space for the at-home-professionals. The Master Bedroom will be outfitted with a stunning spa-like 5-piece ensuite with a glass shower and soaker tub as well as a spacious walk-in closet. There will also be a 5-piece family bathroom for your family or your guests to enjoy. The backyard is lined with large mature trees giving you all the privacy needed to enjoy year round. Steps to Exhibition Park, you will have easy access to all its playgrounds, wading pools, tennis courts, baseball diamonds, or simply a day just relaxing under the trees. Only minutes to downtown Guelph with all its unique stores, restaurants and minutes to the Guelph GO station, an easy commute to Toronto! Don’t miss this amazing opportunity! (id:56591)
Royal LePage Royal City Realty Brokerage
280 Lester Street Unit# 406
Waterloo, Ontario
Welcome to 280 Lester Sage 5 Condo, 1 bedroom unit perfect for student of University of Waterloo and Wilfred Laurier University . The building is located in the heart of Waterloo, Meticulously Maintained bright and spacious unit with large windows and wide open balcony. Open concept design with 10' ceilings, granite countertops, high end laminate flooring, S/S fridge, stove, B/I dishwasher, washer and dryer. Low condo fee! A large fully furnished gym. Walking distance to all amenity. (id:56591)
RE/MAX Real Estate Centre Inc Brokerage
