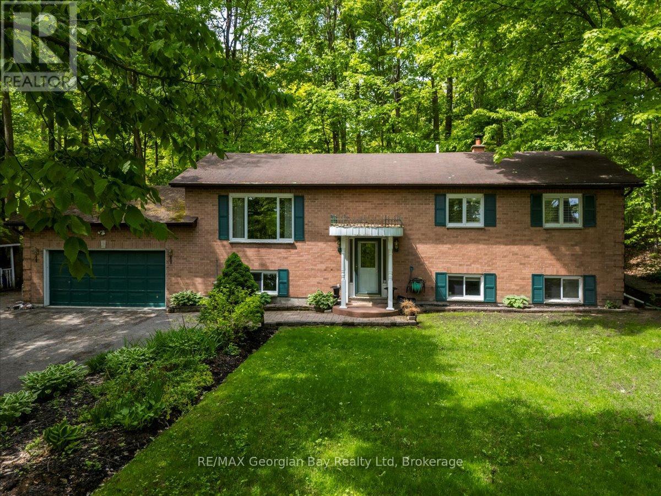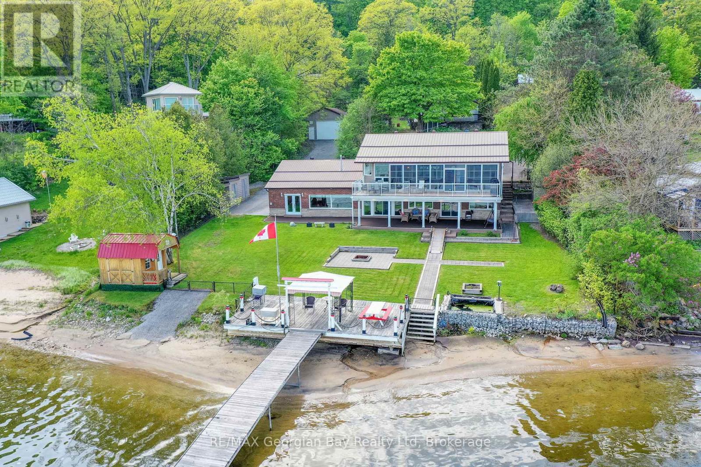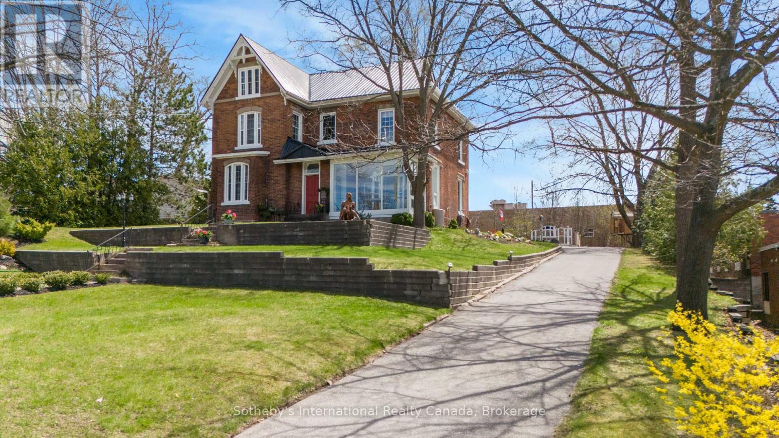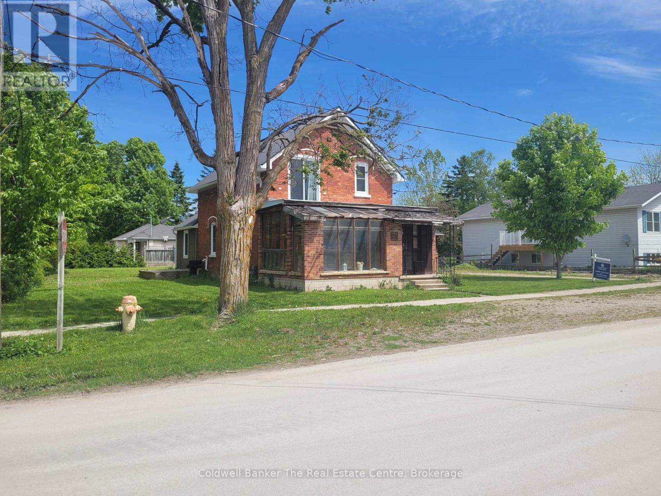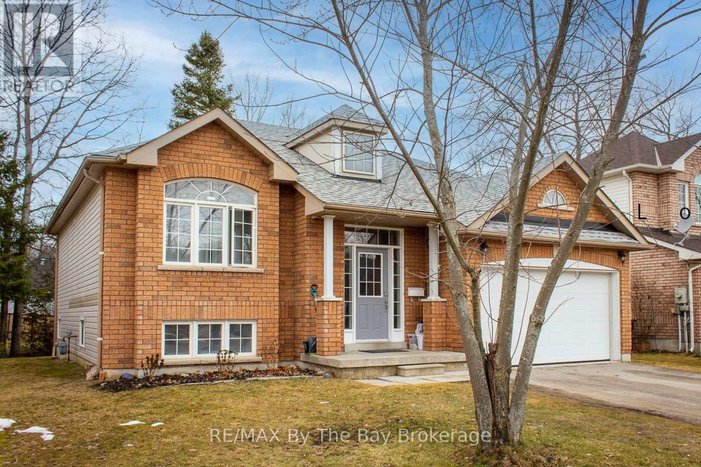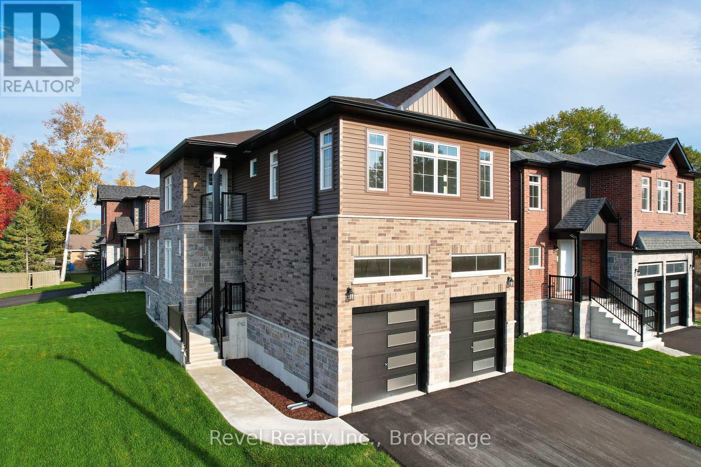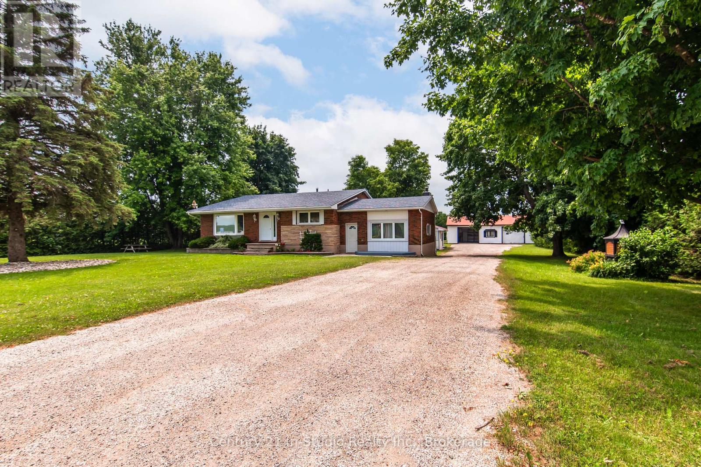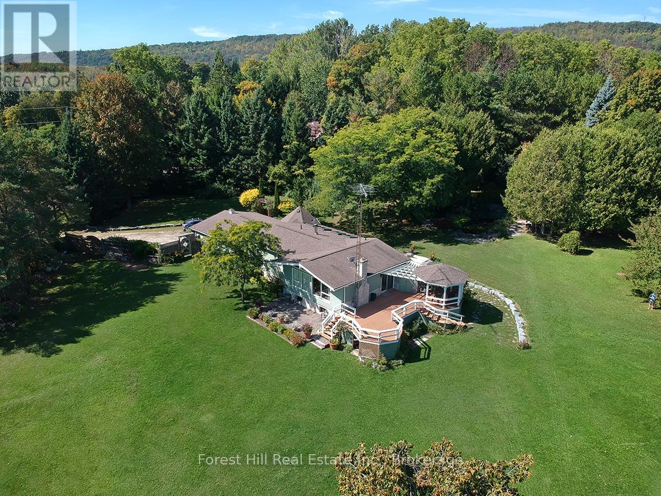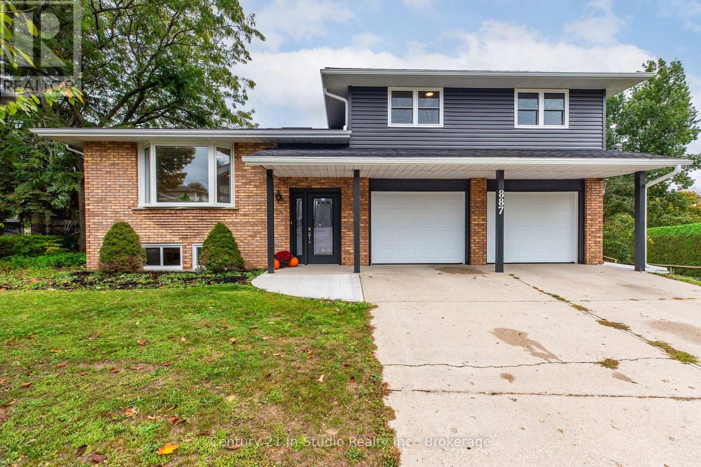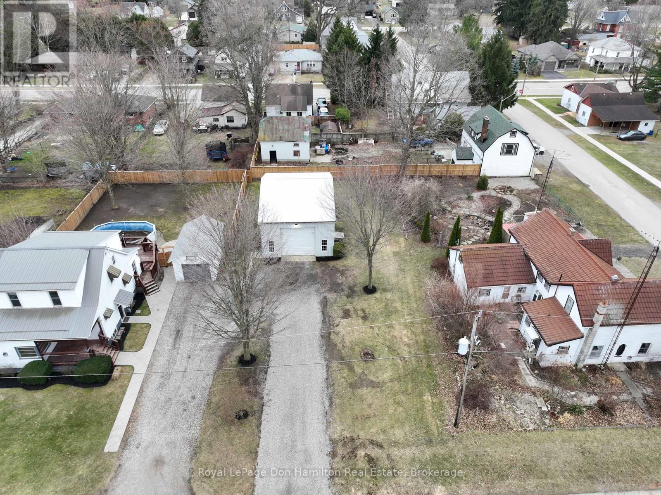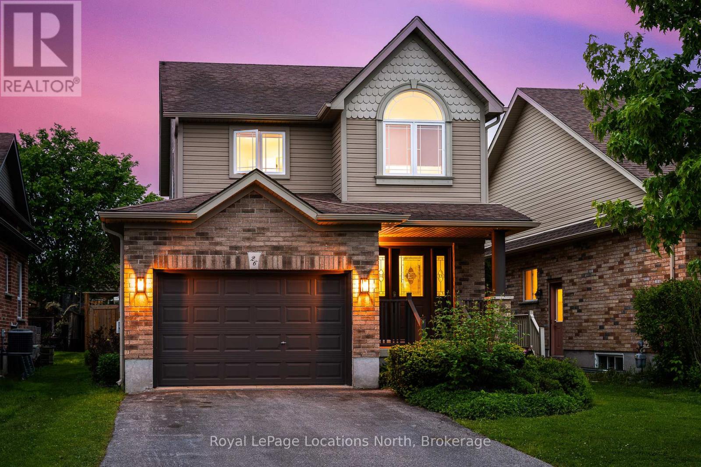31 Lakeview Crescent
Tiny, Ontario
Luxury real estate is far more than a transaction - it's about elevating your lifestyle. Nestled in a sought-after 4-season location with serene views of Farlain Lake, this elegant brick bungalow offers the perfect blend of tranquility and function. Built in 1990 and immaculately maintained, this 4-bedroom, 3-bathroom residence sits proudly on a generous 79'x150' lot with deeded lake access just steps away. The main level features a thoughtfully designed layout with a separate living room, formal dining room, and a spacious kitchen, ideal for both relaxed family life and entertaining. A walkout from the dining room leads to your private back deck and gazebo, perfect for summer gatherings or quiet mornings. The expansive 26' x 22' recreation room on the lower level provides flexible space for entertaining, home theatre, or a games room. Additional comforts include forced-air gas heating, a 200-amp breaker panel, water softener, sump pump, and a full-house generator. The double-car garage offers inside entry, with lower-level laundry and garage access adding convenience. The roof was replaced in 2017. Zoned SR and surrounded by scenic walking trails, this home offers immediate vacant possession, so you can move in and start enjoying the lake lifestyle without delay. SELLER TO PAY OUT ALL CONTRACTS ON CLOSING! (id:56591)
RE/MAX Georgian Bay Realty Ltd
405 Champlain Road
Penetanguishene, Ontario
Welcome to waterfront living at it's finest on the shores of Beautiful Georgian Bay. This stunning home offers 115' of prime shoreline with ample docking - perfect for boating enthusiasts and sunset chasers alike. From the moment you step inside - you'll be captivated by expansive panoramic views that stretch across the bay. Thoughtfully upgraded throughout, this home boasts a gourmet kitchen with high-end appliances and granite countertops, 3 spacious bedrooms, and 3 well appointed bathrooms. The fully finished basement features a stylish bar and plenty of room for entertaining, while a sunroom invites you to enjoy the views year-round. A private elevator, detached garage, and beautifully designed spaces both indoor and out make this home as functional as it is breathtaking. Whether you're hosting guests or enjoying quite mornings by the water, this property has everything you need and more. Too many features to list - come experience it for yourself. (id:56591)
RE/MAX Georgian Bay Realty Ltd
26 Robert Street E
Penetanguishene, Ontario
Welcome to 26 Robert Street East, a beautifully restored Edwardian, century home perched on a hilltop in the heart of Penetanguishene. Set on a generous 118 ft x 224 ft lot, this 3-bedroom, 2-bathroom property blends historic charm with modern updates, offering over a century of character and craftsmanship alongside todays comforts. Inside, you'll find soaring ceilings, reclaimed hardwood floors, and exposed brick details throughout. The updated kitchen features high ceilings, a walkout to a sunny deck, and connects to a walk-in pantry and laundry room for added convenience. The formal dining room features a decorative fireplace and large windows, while the cozy family room leads to a bright sunroom with views over the town. Upstairs, three spacious bedrooms offer plenty of room for family or guests. Two stylishly updated 3-piece bathrooms serve the home, and a finished attic adds over 700 sq ft of flexible living space ideal for a studio, office, or playroom. Outside, the expansive lot provides privacy and space to garden, entertain, or unwind. Two detached garages offer room for storage, a workshop, or creative projects. Unique touches like a custom fence built from original storm windows highlight the thoughtful restoration. Major updates include a new roof, all-new windows, and fully modernized electrical and plumbing systems. Located just minutes from Georgian Bay, local parks, trails, and the charm of downtown, this home offers a rare chance to own a piece of Ontario history restored with love and ready for its next chapter. Come experience the warmth, character, and timeless beauty of 26 Robert Street East. (id:56591)
Sotheby's International Realty Canada
24 Elizabeth Street W
Clearview, Ontario
Charming red brick home on spacious corner double-lot in Creemore. A number of classic features have been left untarnished as the home has been brought up a modern standard. Dozens of updates have already taken place and it's time for you to take over. Three cozy bedrooms and an updated four-piece bath on the upper level. South-facing patio door brightens the master bedroom. Kitchen reno completed right down to the floor joists (2023). Electrical system updated thorughout (2019). New metal roof installed 2020. (id:56591)
Coldwell Banker The Real Estate Centre
48 Rose Valley Way
Wasaga Beach, Ontario
Welcome to this beautiful 4 bedroom, 3 bathroom home, offering a spacious and inviting living space ideal for family living. Large windows flood the interior with natural light, creating a bright and airy ambiance throughout the day. Open concept kitchen/living room makes an ideal setting. Inside, you'll find a large recreational room on the lower level, perfect for hosting gatherings or creating a versatile space to suit your needs. Enjoy the convenience of an inside entry to the garage, providing ample parking and storage space for your vehicle and belongings. Stay comfortable year-round with the gas forced air heating system and air conditioning, ensuring a cozy atmosphere in every season. Nestled in a serene neighbourhood, you'll enjoy peace and quiet while remaining conveniently located to amenities, schools, parks, and more. Experience the perfect blend of comfort, functionality, and style in this lovely home, making it an ideal choice for discerning homeowners seeking a place to call their own. Don't miss out on the opportunity to make this property yours. (id:56591)
RE/MAX By The Bay Brokerage
45 Joanne Crescent
Wasaga Beach, Ontario
Welcome to your bright and beautiful new home in the West End of Wasaga Beach! This stunning Moon Palace Model by Mamta Homes offers 1,965 sq. ft. of modern living space, perfect for families looking to relax and enjoy life near the beach. With a view of the escarpment and just a short stroll or bike ride to Beach Area 6, this home combines nature and convenience in one perfect location. The open-concept main floor is designed for family gatherings, with a spacious living area, sleek quartz countertops, extended upper cabinets, and a handy walk-in pantry to keep things organized. The upstairs features a bright and inviting primary suite with a beautiful ensuite bathroom and a generous walk-in shower, along with two additional bedrooms and a second bathroom ideal for a growing family. Plus, the laundry room is conveniently located close to the bedrooms, making life easier. The unfinished basement offers an excellent opportunity to personalize the space, whether you need a playroom, home gym, or extra storage. This brand-new home is excited to welcome its first owners! Located close to schools, shopping at the Superstore and LCBO, the Medical Centre, and only minutes from the beach, this home offers the best of Wasaga Beach living. With Blue Mountain just 20 minutes away and the GTA only 90 minutes, it's the perfect spot for family fun and relaxation. One of the Sellers is a Licensed Realtor. HST is included when the property is purchased as a primary residence only. HST is not included when purchased as a secondary or recreational property. (id:56591)
Revel Realty Inc.
169 Burbank Crescent
Orangeville, Ontario
Step into this spacious, beautifully cared-for 4-bedroom, 3-bathroom townhome that's ready to impress! With a smart, family-friendly layout and incredible flexibility for investors, this home offers comfort, style, and income potential all in one. Enjoy a bright, open-concept main floor featuring a large eat-in kitchen with walk-out access to your private patio - perfect for summer barbecues, morning coffee, or dinner under the gazebo. The sun-filled living room boasts a stunning picture window that floods the space with natural light, creating the ideal setting for relaxing or entertaining guests. Downstairs, discover a fully finished basement complete with an extra bedroom and a separate side entrance - perfect for an in-law suite, guest space, or rental opportunity. Outside, the fully fenced backyard offers a safe, private haven for kids and pets, plus ample parking for your family and visitors. Move-in ready and full of potential, this home truly has it all - space, style, and versatility. Don't miss your chance to make it yours - homes like this don't last long in Orangeville! (id:56591)
RE/MAX Four Seasons Realty Limited
457898 Grey Road 11 Road
Meaford, Ontario
Escape to your ideal COUNTRY LIVING property, where quiet and tranquility meet convenience in this wonderful 4-bedroom, 2-bathroom, 4-level back split home. Set on a one-acre plot enveloped by lush cedar trees, this charming home offers the perfect balance of rural seclusion and proximity to amenities, just a short 10 minute drive to the core of Owen Sound. The heart of the home is in the recently updated (2019) kitchen with new laminated flooring, cabinets and appliances. In the colder months, gather around the fireplace to enjoy cozy evenings or take pleasure in the 3 season sunroom. Pet owners will appreciate the private pet door to an insulated pet shelter and spacious fenced in pen, ensuring that furry friends can relish the outdoors in safety and comfort. Hosting gatherings all year around has never been easier with an ventilated BBQ hut. With careful consideration for the future, various updates have been executed, including a new furnace in 2019, new electric panels in 2020, and a new roof in 2021. A new submersible pump was also installed in the drilled well in 2022. Gardeners rejoice as newly planted fruit trees and bushes offer the potential for fresh, home grown, apples, plums, cherries, raspberries, and blueberries. A massive 1,400 sq ft insulated garage allows plenty of space to store an RV, boat, cars and still have plenty of space for a workshop. Whether you seek a peaceful sanctuary or a space to grow, this country property is ready for you! (id:56591)
Century 21 In-Studio Realty Inc.
104 Mckay Court
Meaford, Ontario
Scenic 2-Acre Retreat Overlooking Georgian Bay Walk to the Beach. Discover the perfect balance of privacy, natural beauty and location with this charming Viceroy raised bungalow set on a stunning, park-like, 2-acre corner lot just a short walk from Kiowana Beach. Surrounded by mature trees and open green space, the property offers a rare sense of peace and openness with plenty of space to make your own. Step onto the large entertaining deck with gazebo and take in the serene setting with beautifully landscaped grounds, lush gardens, a tranquil pond, and space to roam. Inside, the home features 3+1 bedrooms, 2 bathrooms and solid oak flooring throughout the main level. Enjoy a cozy gas fireplace upstairs, and a WETT-certified wood stove on the lower level for added comfort and charm. The sunroom, with new Velux skylights, provides a bright, peaceful space to relax or grow year-round. Additional features include central air, an upgraded UV water system and an ideal location just minutes from the shops, restaurants, hospital, schools and marina of Meaford; a vibrant, four-season town with skiing, hiking, boating and the great outdoors. Whether you're looking for a full-time residence, a weekend retreat, or an investment in Georgian Bay living, this property offers a rare combination of natural beauty, space, and walkable shoreline access. (id:56591)
Forest Hill Real Estate Inc.
887 Nodwell Court
Saugeen Shores, Ontario
Welcome to beautiful Port Elgin Ontario and 887 Nodwell Court! Fully renovated from top to bottom, this modern 3+1 bedroom side-split home offers around 1,870 sq. ft. of beautifully finished living space and is ideally situated on a quiet court in one of the area's most desirable neighborhoods. From the moment you step inside, you'll notice the care and attention that has gone into every detail. The main level features a stunning brand-new kitchen with contemporary finishes, two fully updated bathrooms, and stylish engineered hardwood flooring. Fresh paint, new carpet and laminate throughout, updated lighting, and all-new interior and exterior doors with modern hardware and trim give the home a clean, fresh look and feel. The exterior has also been completely redone with all-new siding windows and doors, while the insulated double garage now includes brand-new overhead doors and a refreshed stucco finish. The attic insulation has been upgraded for improved energy efficiency. With two separate basement entrances, this home also offers excellent potential for in-law or multigenerational living. Located just steps from the local high school, scenic parks, walking trails, and nature, and only a short drive to the beautiful beaches of Lake Huron, this home offers the perfect balance of peaceful living and convenient access to shopping, restaurants, schools, and other local amenities. Major system updates have already been taken care of for peace of mind, including a new roof, furnace, hot water tank, and front bay window in 2019, followed by extensive renovations completed in 2025. Move-in ready and designed for todays modern family lifestyle, this home combines stylish finishes, thoughtful upgrades, and a prime location all you need to do is unpack and enjoy. Contact your realtor today to book your showing! (id:56591)
Century 21 In-Studio Realty Inc.
Lt 6 First Street
Bayham, Ontario
Don't miss this opportunity to own a 65 x 125 lot in the heart of Straffordville, Ontario. This property features a heated 20 x 40 shop - located in a convenient and desirable area, it offers easy access to local amenities while providing plenty of space to make it your own. (id:56591)
Royal LePage Don Hamilton Real Estate
26 Davis Street
Collingwood, Ontario
Discover this stunning 2,200 sq ft home nestled in the highly sought-after Creekside neighbourhood. Expertly renovated by Collingwood's acclaimed Kofoed Built, this elegant 3-bedroom, 3.5-bathroom residence offers an optional fourth bedroom in the finished basement, showcasing premium finishes that create a bright, open, and inviting atmosphere throughout. Step into the spacious, open-concept main floor where modern family living comes to life. The gourmet kitchen is a chefs dream, featuring high-end appliances, sleek white quartz countertops, and a large island perfect for gatherings. Relax in the living room adorned with a contemporary Napoleon fireplace, pristine white oak hardwood floors, recessed lighting, and an airy layout that seamlessly connects every space. Host unforgettable dinners in the dining area, bathed in natural light from a charming bay window. Sliding doors lead to a private backyard oasis with a newly built two-tier deck, and mature trees. Enjoy breathtaking west-facing sunset views from the serene back deck an entertainers paradise. Upstairs, the primary suite offers a tranquil retreat complete with a stylish ensuite and a spacious walk-in closet. Two additional bedrooms maintain the homes modern aesthetic, while a versatile landing space serves perfectly as a chic home office. The fully finished basement expands your living options, featuring a cozy family room, office nook/playroom, an extra bedroom, and a full bathroom. Ample storage solutions, including cold storage, ensure every need is met. Situated on the quiet, non-sidewalk side of the street and adjacent to Collingwood's scenic trail system and Black Ash Creek, this location perfectly balances peaceful nature with easy access to downtown Collingwood. Experience the perfect blend of contemporary elegance and everyday convenience in this exceptional Creekside home. (id:56591)
Royal LePage Locations North
