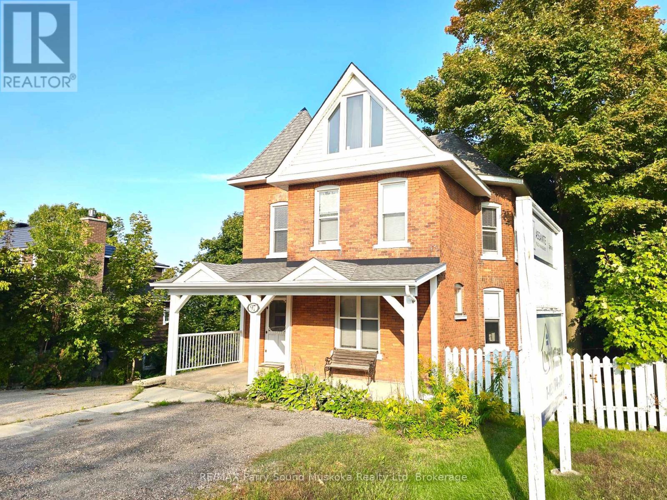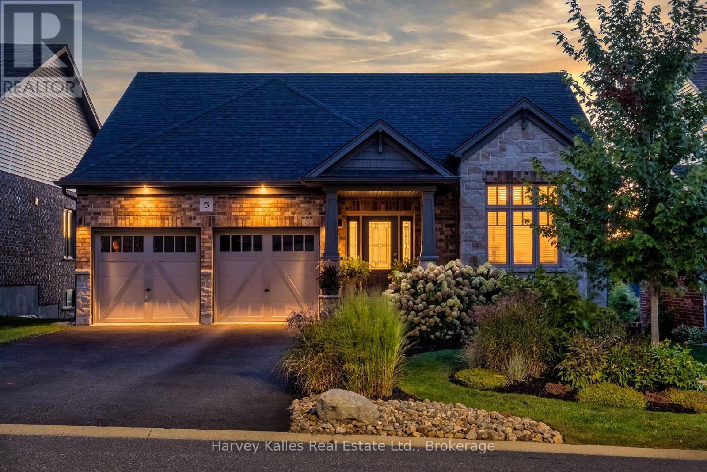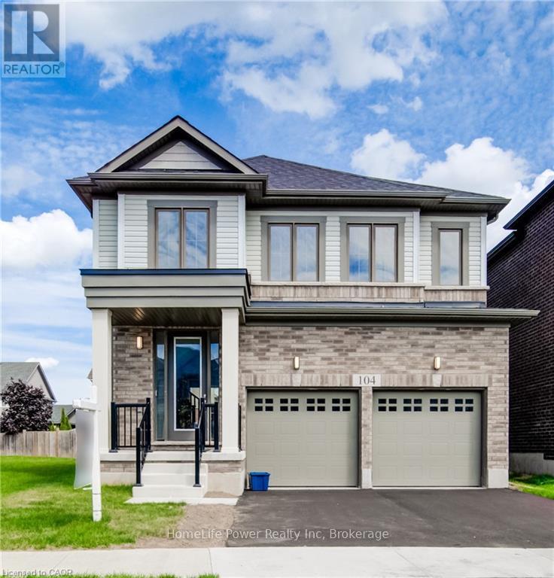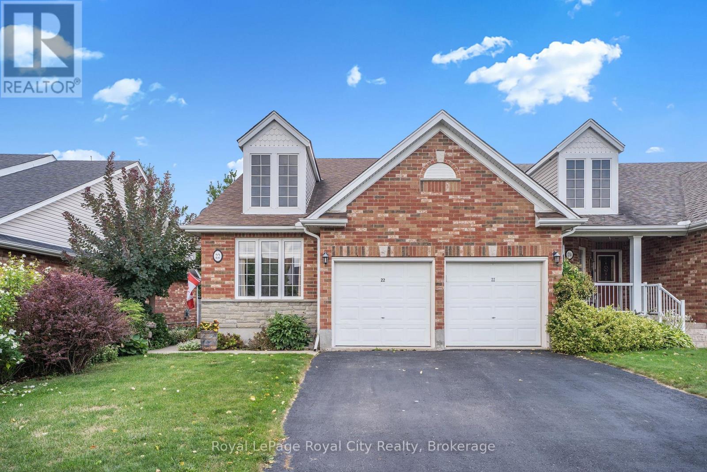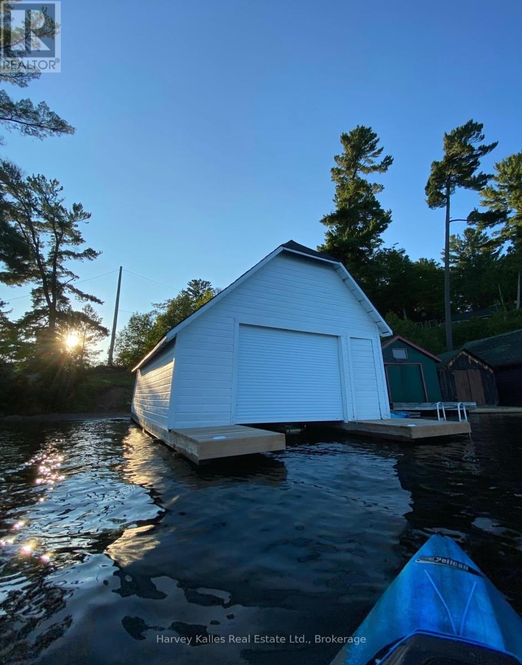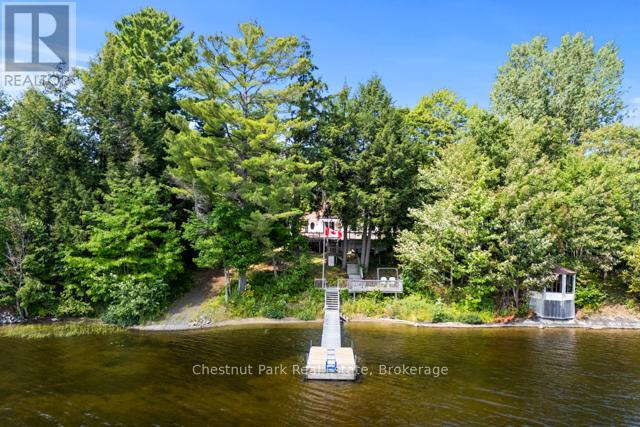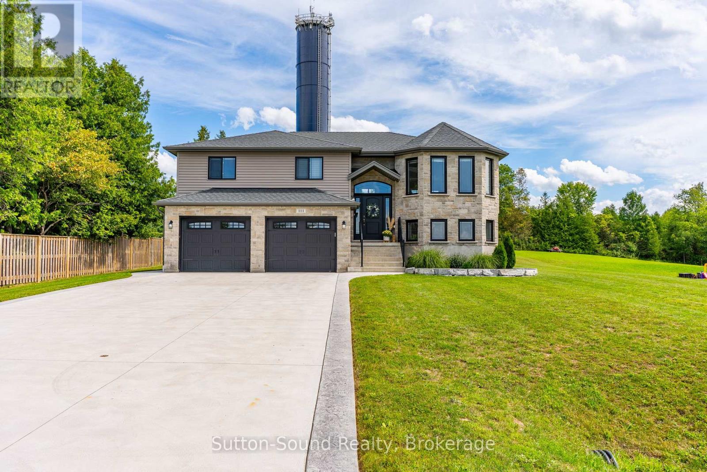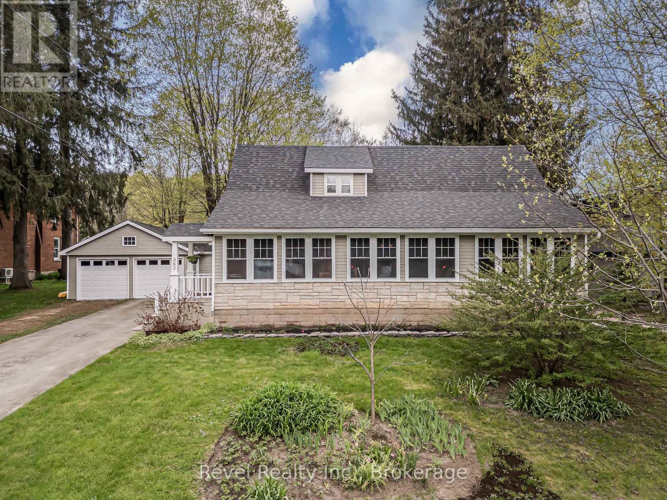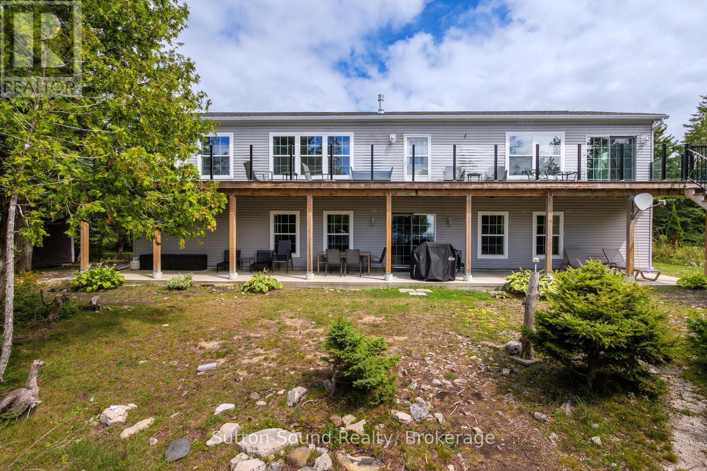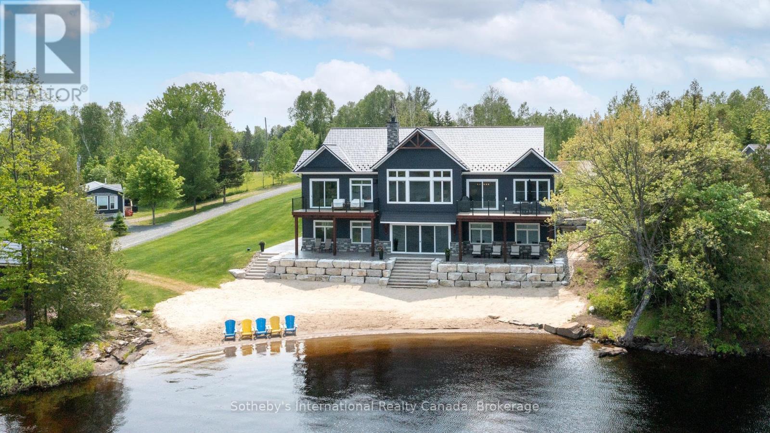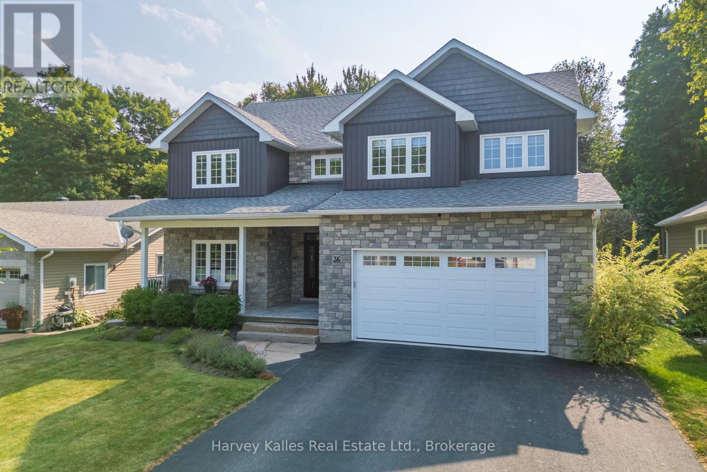97 James Street
Parry Sound, Ontario
A great investment opportunity! Live, work and earn money to cover the mortgage. Current use vacant 2 bedroom apartment, Vacant 1 bedroom loft apartment, main floor 2 offices, common area, waiting area and bathroom. Apartments bringing in income through short term rentals. Can rent as long term. Maybe Reno into a triplex/ commercial space or all commercial space? Great options to make money! This building and location is a prime investment opportunity in the town of Parry Sound. Great exposure in this high traffic area w/ businesses & restaurants close by. A charming brick building with radiant that has maintained its character. 3 separate entrances. Full basement for plenty of storage with laundry room. Back deck, side/rear yard, paved driveway expanded for plenty of parking. Large sign stand for advertising. An opportunity to live, run a business and earn rental income to help pay your mortgage! With lack of residential units in town, don't miss your chance! The Seller is a real estate broker. Seller firm on price. This is a mix of commercial and residential use. (id:56591)
RE/MAX Parry Sound Muskoka Realty Ltd
5 Braeside Crescent
Huntsville, Ontario
Situated in the highly sought-after Settlers Ridge community, this stunning 2700+sqft bungalow is the perfect blend of style, comfort, and sophistication. With its family-friendly location close to a park, elementary school, hospital, and just minutes from highways and downtown Huntsville, convenience is at your doorstep. Step inside to discover an open-concept layout designed for both everyday living and effortless entertaining. The heart of the home is the show-stopping kitchen, featuring quartz countertops, a sprawling island, abundant storage, and top-of-the-line GE Café appliances that bring both beauty and performance. The living room exudes warmth with its gas fireplace, while the dining area ideal for hosting family and friends flows seamlessly to a custom deck with sleek glass railings, creating the ultimate indoor-outdoor connection.Freshly painted and finished with engineered hardwood flooring throughout the main level, this home radiates modern elegance. The primary suite is a true retreat with a walk-in closet and 4-piece ensuite, complemented by upgraded vanities and designer lighting. Motorized blinds add a touch of luxury and convenience to the bright and airy spaces.The lower level is equally impressive, boasting a spacious recreation room, bright bedroom, a versatile den or additional bedroom, and a stylish 3-piece bath. From here, walk out to a fabulous outdoor seating area that overlooks your backyard sanctuary. Fully fenced for privacy and beautifully landscaped with mature perennial gardens, a pergola, and a hot tub, this outdoor haven feels like your own private resort. Every detail of this home has been meticulously maintained and thoughtfully upgraded, offering a lifestyle that is as functional as it is luxurious. Move in and experience a sanctuary where every day feels like a getaway. (id:56591)
Harvey Kalles Real Estate Ltd.
104 Blacklock Street
Cambridge, Ontario
A stylish 3-bedroom, 3-bathroom home nestled in the sought-after Westwood Village community of Cambridge. The main floor boasts a bright, functional layout featuring a modern kitchen with quality finishes, a comfortable living area, and a dining space with a walk-out to the backyard perfect for both everyday living and entertaining. Upstairs, the spacious primary bedroom serves as a private retreat with its own in-suite bathroom. The two additional bedrooms are comfortably sized, offering flexibility for family, guests, or a dedicated home office. A second full bathroom on the upper level and a convenient main floor powder room provide added practicality. This home includes an attached garage and a private driveway with parking for two vehicles. Situated in a quiet, family-friendly neighborhood with a beautiful park already in place, and close to schools, shopping, and other amenities, this property combines modern comfort, thoughtful design, and an ideal location. (id:56591)
Homelife Power Realty Inc
22 Thornton Street
Guelph, Ontario
This end-unit semi-detached freehold bungaloft is a rare find in East End Guelph. With soaring ceilings, oversized windows, and sunlight streaming in from every angle, the home feels open, bright, and welcoming. The main-floor accessible primary suite, features a full ensuite, making everyday living easy and comfortable. You'll also love the convenience of main-floor laundry, plus a den that offers flexible space perfect as a home office, cozy sitting room, or even a potential third bedroom. Upstairs, the loft features a bright bedroom with a walk-in closet, an inviting light-filled reading nook, and a full bathroom, providing comfort and versatility for family or guests. The home includes three full bathrooms, accommodating everyone with ease. The living area is spacious and practical, while the cozy kitchen opens to the backyard via a sliding door perfect for casual meals or outdoor entertaining. Storage will never be an issue, with ample closets throughout and a double-car garage plus two driveway spots, totaling four parking spaces. The basement is partially finished and ready for your finishing touches giving you the opportunity to create additional living space exactly how you want it. Set in a friendly, welcoming neighbourhood, this home is surrounded by well-maintained homes and neighbours who look out for one another, creating a true sense of belonging. With schools, shopping including Grange & Victoria Plaza and walking trails nearby, this is a place where you can settle in for the long term and enjoy all stages of life in one home. 22 Thornton Street isn't just a home - its where convenience meets comfort, with a little extra sparkle. (id:56591)
Royal LePage Royal City Realty
7 Scarlett Line
Springwater, Ontario
Welcome to 7 Scarlett Line - a breathtaking canvas just waiting for your dream to unfold. Tucked just outside the storybook village of Hillsdale, this idyllic property offers the best of both worlds: peaceful, countryside charm with the ease of access to city conveniences. Here, life slows down just enough for you to truly savour it. With big open skies, this lot feels like a gentle escape from the everyday. Whether it's birdsong in the morning or golden sunsets at night, every inch of this land invites you to imagine more - more calm, more space, more connection to nature and self. Partner with MG Homes, a local custom home builder known for bringing dreams to life with care, craftsmanship, and heart. From concept to creation, your custom home will reflect your style and your story. Only 15 - 20 minutes from Barrie and Midland, and just a short drive to trails, ski hills, and cottage country adventures, 7 Scarlett Line is more than a place to live - it's a place to belong. A place where you'll build not just a house, but a life you love. Image is for Concept Purposes Only. Build-to-Suit Options available. 1600sqft. (id:56591)
Century 21 B.j. Roth Realty Ltd.
26 Ash Street
Seguin, Ontario
This is a unique offering. Nestled in the heart of the Rosseau waterfront, this private boathouse is a true gem offering both character and convenience in one of the most sought after waterfront villages in Ontario. This boathouse measures 25x22 feet and has recently been restored with care. The boathouse not only provides a safe and sheltered haven for your boat, keeping it protected from sudden weather changes but it provides a jump off for you to access Lake Rosseau. Here, the waterfront is hard packed sand and the position of the boathouse is at the end of a row of boathouses. Beyond function, the boathouse captures the timeless charm of Muskoka's waterfront lifestyle, offering a unique opportunity to own a piece of Rosseau history. Ideally located just a short walk from the village, you'll enjoy easy access to boutique shops, dining, the farmers market, and sandy beaches all while maintaining your own private retreat on the water. Whether you're seeking a secure docking solution, an investment in the heart of cottage country, or a base for endless days on Lake Rosseau, this boathouse delivers rare value and enduring charm. Contact the listing agent for further details. (id:56591)
Harvey Kalles Real Estate Ltd.
95 Haushield Road
Parry Sound Remote Area, Ontario
Solid custom-built bungalow on quiet Seagull Lake, offering the perfect balance of comfort and functionality. Ideal for entertaining, this home features expansive outdoor living space for hosting family and friends, plus a 3-season Muskoka room with tranquil lake views. A newly built garage with a spacious loft offers future development potential, while the separate bunkie provides a large bedroom and 2-piece bath for guests. Additional highlights include a Generac backup system, brand new dock with lift system, and year-round access to this 4-season home. A true peaceful lakehouse retreat. (id:56591)
Chestnut Park Real Estate
111 Donway Drive
Chatsworth, Ontario
Discover this meticulously maintained 4-bedroom, 3-bathroom raised bungalow, built in 2017 and designed for both comfort and convenience. Set on a generous 100 x 281 lot (over half an acre), the property provides plenty of space to enjoy the outdoors, complete with a fire pit area that's perfect for summer evenings with family and friends. Step inside to a bright, tastefully finished interior featuring a flowing, open-concept layout that feels warm and welcoming. Recent updates (2023/2024) elevate the homes appeal, including a freshly painted interior, all new carpeting, a concrete driveway and walkway, a stamped concrete patio ideal for entertaining, new automatic garage door openers, and a water softener for added comfort. Natural gas heating, municipal water, and a spacious double-car garage ensure practicality alongside style. Located just a 6-minute walk to the heart of Chatsworth, you'll enjoy the charm of small-town living with easy access to local favourites - whether its a stop at the park and fry shack for ice cream, take-out from a nearby restaurant, or a stroll along the rail trail. For a home style meal, head up the highway to Kettles or the beloved Grandma Lambes. With Owen Sound only 14 minutes away, this home offers the perfect blend of rural charm, modern upgrades, and small-town convenience. (id:56591)
Sutton-Sound Realty
382 2nd Avenue Se
Georgian Bluffs, Ontario
THIS IS A MUST SEE!!! ~~~~~~~ LOCATION, LOCATION, LOCATION! ~~~~~~~ Perfectly positioned just south of Downtown Owen Sound on the west side, this property is close to everything: downtown, Harrison Park, Inglis Falls, Bruce Trail, schools, shopping, restaurants, and more. ~~~~~~~ Spacious 3-bedroom, 4-bathroom home with a large detached studio (actually two) and oversized double garage with extra storage (2 storage rooms)! ~~~~~~~ Enjoy peace, privacy, and walkability to trails and parks. Nearly every part of this home has been updated inside and out rare to find this many upgrades at this price and location. The park-like backyard offers space to play, entertain, or relax. A fully updated studio (with heat, hydro, insulation, and its own panel) is split into two versatile spaces, perfect for an art studio, salon, office, or hobby shop. The oversized garage features an EV charger and additional storage rooms, while the extra-long driveway parks multiple vehicles with ease. Inside, the main floor boasts a primary suite with his & hers closets, 3-pc ensuite, and walkout to a large updated deck. The kitchen showcases quartz countertops, copper sink, gas range, and electric fireplace. Upstairs offers two generous bedrooms, a cozy family room, and 2-pc bath. The finished basement includes a 4th bathroom, egress window, wine room, and updated electrical. ~~~~~~~~ Key updates: new heat pump/AC (2025), gas furnace (2017), roof (2017), garage roof (2022), updated windows, smart thermostat, sump pump w/ backup, and more. Short drive to Sauble, Wiarton, Tobermory, Collingwood & Blue Mountain. ~~~~~~~ A one-of-a-kind property offering unmatched flexibility, comfort, and location! (id:56591)
Revel Realty Inc.
682 Dorcas Bay Road
Northern Bruce Peninsula, Ontario
A remarkable property on Dorcas Bay Road is wonderful home or cottage. This raised bungalow with beautiful views of Lake Huron on a sheltered inlet. A 4 season escape from your busy life. Relax in this cozy retreat. The primary bedroom, with a spacious private en-suite just melts your worries in the large bath tub. Relax by the water or enjoy a game of table tennis in the large rec room. A forced air propane furnace with central air will keep you comfortable year round. This amazing property has everything you are looking for. Close to Cyprus Lake and Tobermory. A wonderful place to entertain with open living space on the main floor with a charming fire place. Indulge yourself in this relaxing retreat on the Bruce Peninsula. As an Airbnb this property generates approximately $100,000.00 per year in rental income. (id:56591)
Sutton-Sound Realty
19 Bears Paw
Whitestone, Ontario
Welcome to 19 Bears Paw, a standout luxury cottage drenched in all day sun offering 175 feet of clean, sandy shoreline on sought-after Whitestone Lake. Set on a gently sloping, landscaped lot, this turnkey, fully winterized retreat blends refined interior finishes, premium mechanical systems a rare combination in todays market. The main cottage offers approximately 5000 sq. ft. of finished living space across two levels, featuring vaulted ceilings, wide-plank hardwood floors, custom millwork, and a gourmet kitchen outfitted with Wolf stove and Miele fridge , a beverage fridge, and ice maker. Enjoy 5 spacious bedrooms, including a main floor primary suite with a spa-style ensuite and walk-in closets. The walkout lower level adds a wet bar, games area, gas fireplace, home gym, and a dedicated sauna perfect for year-round entertaining and relaxation. (id:56591)
Sotheby's International Realty Canada
36 Homestead Lane
Huntsville, Ontario
This impressive 5+ bed, 4-bath custom residence is ideally suited for large, growing or multigenerational families seeking space, comfort, and a vibrant community. Located in a newer yet well-established neighbourhood, this 5000+sf home offers bright, open-concept main floor living with a walk out to an expansive deck (approx 48'x12') and landscaped yard backing onto green space. Designed for family gatherings and meal preparation, the chef inspired kitchen features a large, 9' island, granite countertops, built-in appliances and 2 generous pantries; an appliance pantry with outlets for all of your kitchen items plus storage pantry. The living and dining areas offer inviting spaces to relax, with a cozy gas fireplace in the living room. On the main level, the primary bedroom includes a spacious walk-in closet, a luxurious ensuite with a water closet and double shower, plus direct access to a large rear deck complete with a hot tub. Also on the main floor is an additional bedroom/office, laundry room, and access to the attached double garage. Upstairs, enjoy a sitting room, 3+ generously sized bedrooms each with large closets, and one offering ensuite access. The lower level is an entertainers dream, featuring 9' ceilings, theatre room, a large recreation area with a pool table and shuffleboard, an office or music room, and a dedicated gym with durable rubber flooring. A 3-piece bathroom and abundant storage complete this versatile space. Outside, the well-maintained grounds complement the family-friendly neighbourhood, which offers sidewalks, streetlights, a park, and the added advantage of being on a quiet, no-through street with reduced traffic. The home is just minutes from a school, the hospital, and a short drive to downtown Huntsville. Enjoy the convenience of natural gas and municipal water and sewer services. This custom built home was designed to meet the demands of an active family lifestyle, providing a perfect space for everyone to grow and thrive. (id:56591)
Harvey Kalles Real Estate Ltd.
