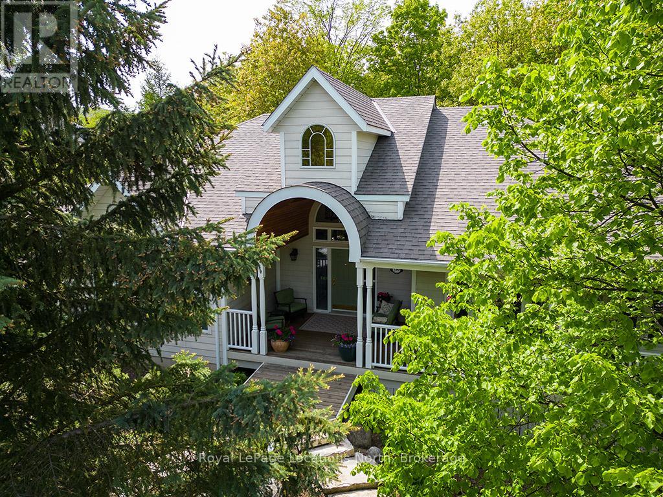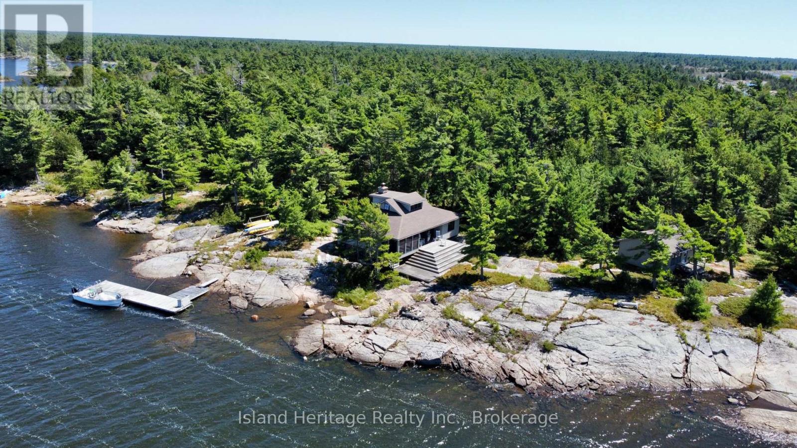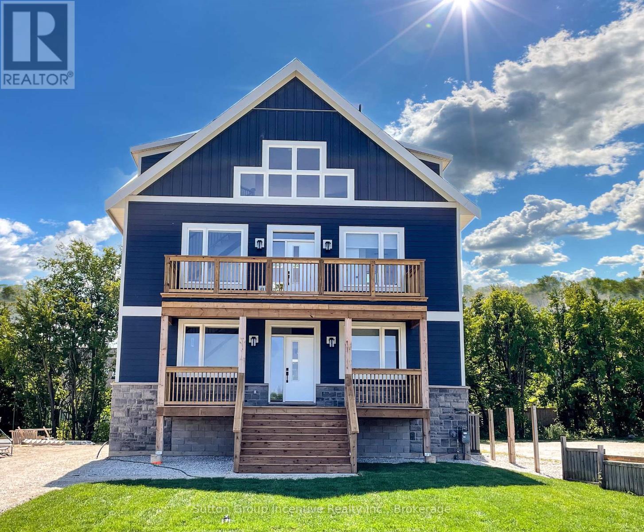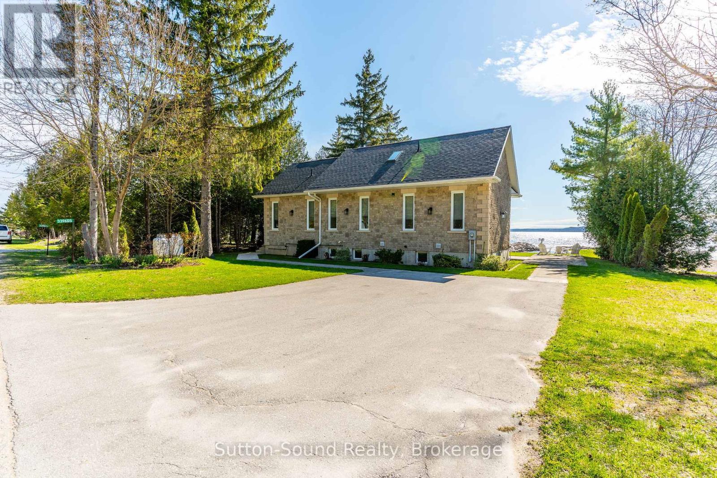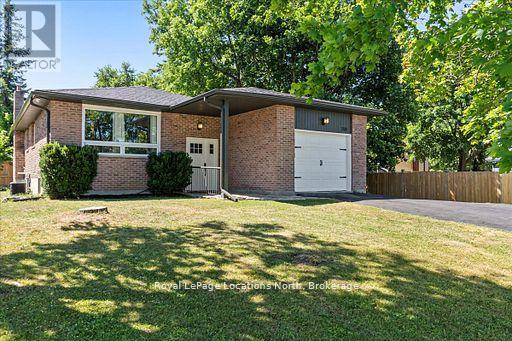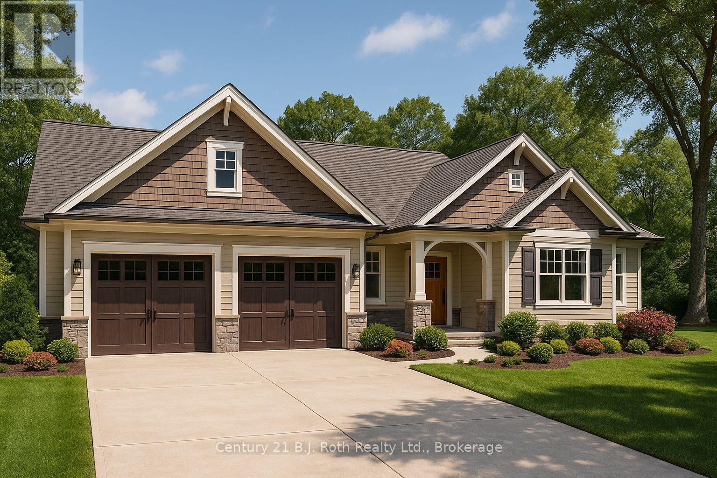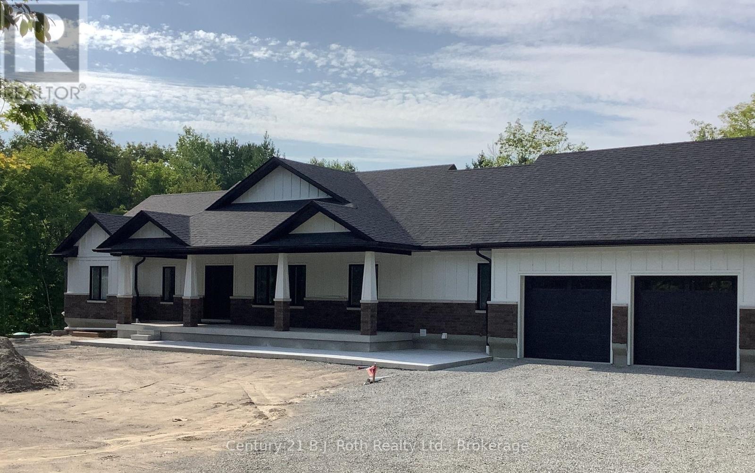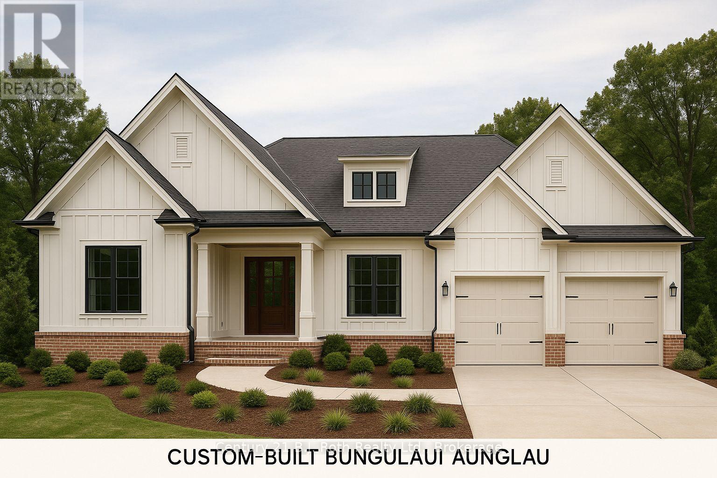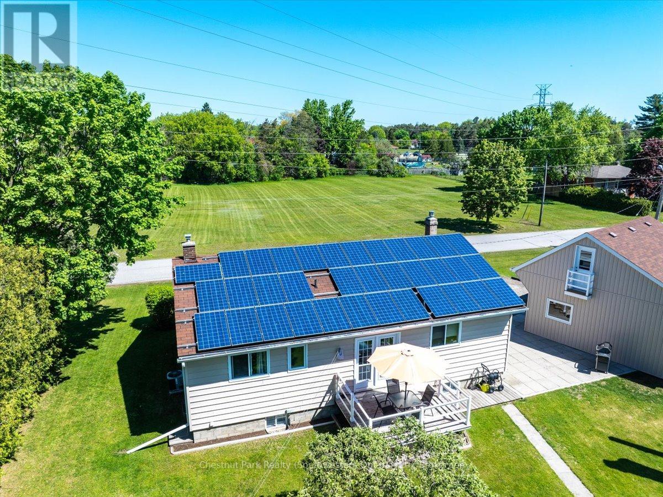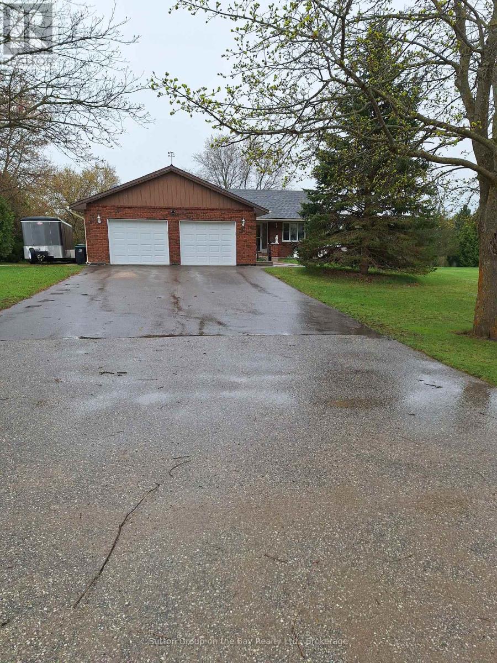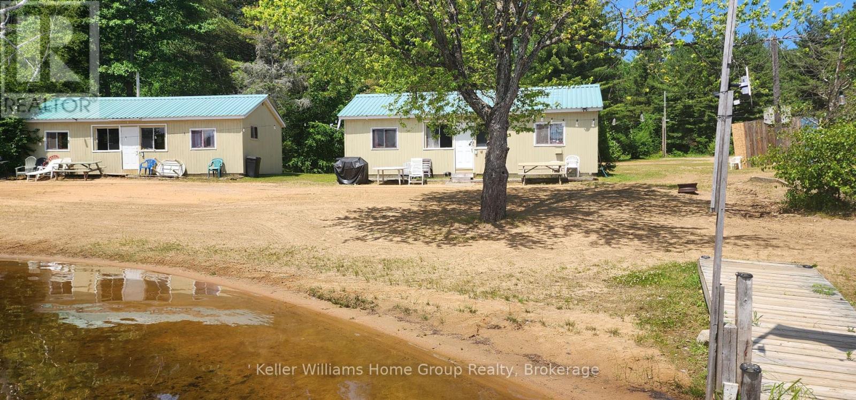130 Davos Drive
Blue Mountains, Ontario
This spacious bungalow resides on a large .46 Acre lot within the sought-after neighbourhood of Nipissing Ridge. The main floor encompasses a variety of living spaces and features two fireplaces, as well as views overlooking the expansive rear yard. The main floor primary bedroom also enjoys views of the rear yard and includes a large ensuite appointed with a soaking tub. Two additional bedrooms and a 2nd full bathroom complete the main level. The incredible lower level offers substantial living space, including a large family room, an exercise area, two bedrooms with ample natural light from large above ground windows, and a 3rd full bathroom. Furthermore, the lower level provides large unfinished areas suitable for storage or future additional living space. Tear Off 30 Year Roof, Furnace & A/C replaced in 2016. (id:56591)
Royal LePage Locations North
D-44 Wallbridge Island
Parry Sound Remote Area, Ontario
Prime, outer Georgian Bay island! 5.65 acres of picturesque Canadian Shield! Mature windswept pines abounding with wildlife! 2400 feet of granite rock shoreline offering spectacular vistas from any angle!! Full off grid seasonal living with this gorgeous property featuring a 2 bedroom, 3pc bath main cottage with full kitchen, family room with floor to ceiling stone fireplace, plus woodstove, both covered and open sun decks, outdoor shower and generator backup, plus guest cabin and master cabin! 2 bedroom guest cabin has its own kitchenette and living room space. Private master cabin features the master bedroom plus 3 pc bath and private deck. All offering panoramic open water views to the west allowing glorious sunset exposures! Be one of the very few who can spend their summers in this kayaker's paradise, exploring the outer shoals and near limitless Crown Land surrounding!!! With most all furnishings included with options on boats and toys, this property is ready to be enjoyed now!! (id:56591)
Island Heritage Realty Inc.
130 Arlberg Crescent
Blue Mountains, Ontario
Newly built 7 bdrm, 7 bth 5000sqft chalet all within a 10 min walk to Blue Mtn village. 4 separate decking areas, open concept living/dining & kitchen area, loft w/ping pong and TV area, Gas f/p, Hot tub w/private deck, STA (Short Term Accommodation) fully licenced by the Town of the Blue Mountains use for your own personal use or as an income producer which comes full turn key. (id:56591)
Sutton Group Incentive Realty Inc.
339605 Presqu'ile Road
Georgian Bluffs, Ontario
Waterfront Bungalow on Presqu'ile Road - Welcome to your dream retreat sitting proudly on the shores of beautiful Georgian Bay! This stunning full-stone bungalow, built in 2012, offers the ultimate in maintenance-free waterfront living. Located just 15 minutes from Owen Sound on sought-after Presqu'ile Road, this 2+2 bedroom, 2.5 bathroom home is perfectly positioned to take in breathtaking panoramic views and tranquil sunrises. Enjoy effortless boating access with your own private, dredged inlet - ideal for mooring right in your backyard. Inside, the large windows flood the home with natural light and frame the spectacular water views. With over 100 feet of pristine water frontage, this property offers a peaceful, year-round escape for those who love nature, water, and quiet luxury. Whether you're looking for a full-time residence or a seasonal getaway, this Georgian Bay gem is a rare find. 10x10 shed & 10x12 bunkie by the waters edge, both with hydro. (id:56591)
Sutton-Sound Realty
201 Beech Street
Clearview, Ontario
Raised bungalow within walking distance to shops, restaurants, and amenities in the heart of downtown Stayner. Set on a deep 217-foot lot with mature trees and a private backyard, this raised bungalow offers serious outdoor space and room to entertain. The large wrap around deck, accessible from the kitchen, overlooks the backyard area. Ideal for summer gatherings, BBQs, or simply enjoying the peaceful setting.The main floor offers 3 bedrooms, a 4-piece bath, large windows, a cozy living room with fireplace, and a kitchen with stainless steel appliances just off from the dining area.The lower level offers a fully finished basement with a huge rec space, a gas fireplace, a second full kitchen with bar seating, an additional bedroom, full bathroom, and an office nook. Plenty of space for the entire family. (id:56591)
Royal LePage Locations North
13 Greenlaw Court
Springwater, Ontario
Welcome to 13 Greenlaw Court where quiet charm and natural beauty set the stage for your custom dream home. Perfectly positioned on a generous lot in the sought-after Hillsdale community, this property backs onto mature trees, offering a peaceful, picturesque backdrop and a true sense of seclusion. Whether you're craving space to unwind or a sanctuary to grow, this is the kind of place where life slows down and memories are made. With MG Homes as your builder, you'll have the freedom to craft a home that reflects your unique vision and lifestyle. Just 15 to 20 minutes from Barrie and Midland, yet worlds away in feel, this is where your next chapter begins. Image is for Concept Purposes Only. Build-to-Suit Options available. (id:56591)
Century 21 B.j. Roth Realty Ltd.
14 Greenlaw Court
Springwater, Ontario
Welcome to 14 Greenlaw Court a beautiful blank slate nestled in the quiet, tree-lined charm of Hillsdale. Set on a generous lot that offers both space and serenity, this property backs onto lush greenery, creating a peaceful, natural retreat right in your own backyard. Whether you're dreaming of a cozy country escape or a stylish custom home, MG Homes is ready to bring your vision to life with quality craftsmanship and thoughtful design. Just 15 to 20 minutes from Barrie and Midland, this location offers the perfect balance of privacy and convenience. At 14 Greenlaw Court, you're not just building a house you're creating a lifestyle. Image is for Concept Purposes Only. Build-to-Suit Options available. (id:56591)
Century 21 B.j. Roth Realty Ltd.
4 Rumble Court
Springwater, Ontario
Welcome to 4 Rumble Court where the beauty of nature meets the promise of your dream home. Tucked away on a generous, tree-lined lot in the heart of Hillsdale, this enchanting property backs onto a serene forested backdrop, offering unmatched privacy and a sense of peaceful escape. Imagine waking up to birdsong, sipping your morning coffee in the quiet hush of the trees, and ending your day under a sky full of stars. With the talented team at MG Homes ready to bring your custom vision to life, this is more than just a place to build; it's a place to belong. All this, just 15 to 20 minutes from the conveniences of Barrie and Midland, yet miles away from the noise. Come discover where your forever begins. Image is for Concept Purposes Only. Build-to-Suit Options available. 3000sqft. (id:56591)
Century 21 B.j. Roth Realty Ltd.
206 Birkshire Drive
Aurora, Ontario
Perfection. This masterpiece is located in one of the most desirable neighbourhoods in Aurora and is close to the best schools, parks/open spaces and within walking distance to shopping and conveniences. Easy access to 404, major transportation routes and public transit. The ideal family home, with 4 bedrooms & 3 bathrooms provides almost 3000 sqft of total finished living space that has been upgraded throughout with high quality contemporary finishes. No detail has been overlooked and is completely move-in ready. Multiple living spaces, a showcase kitchen and custom finishes elevate this offering well above your expectations. Fully finished basement with large living area, kitchenette and bathroom enhance this package. The rear yard is an enviable entertainment space, with in-ground saltwater pool and extensive landscaping, which provides unmatched privacy. Beautiful exterior stone accents and tasteful landscaping project amazing curb appeal. A cherished HOME for almost two decades, it is the best choice for you and your family. (id:56591)
Royal LePage Lakes Of Haliburton
31 Sunset Street
East Gwillimbury, Ontario
It's official, we're selling Sunset! 31 Sunset Street in Holland Landing is an offering that is hard to match as a classic updated bungalow (with income generating solar power) uniquely positioned on an impressive 430 foot by 75 foot lot. If you crave space, serenity, and a deep connection to nature, this is the home you've been waiting for with privacy and a feeling of rural living without leaving convenience and connection behind! The heated and insulated garage/workshop is a dream space for hobbyists, entrepreneurs, tradespeople, or anyone needing serious storage & loft space. To find a property with a detached workshop is a rare find in itself. From the front entrance, the main entry leads into the centre of the home with an open-concept kitchen and dining combination that is perfect for entertaining featuring quality built-in cabinetry made right here on site. The kitchen is flooded with natural light coming from the double doors and access point to the back deck, helping to bring the outdoors in and of course a great space for summer BBQs, or simply soaking in the peace & quiet of your private backyard. We also have a very functional living room with bay window again helping to bring plenty of light into the room. On the main floor we have two additional bedrooms paired with a main 4-piece bathroom. To the basement where the space is ready for you to enjoy or easily reconfigure to your liking, the benefit of a bungalow is that there's just as much space on the lower level as there is above and room for everyone to spread out and enjoy. This home isn't just a place to live, its a lifestyle. Whether you're biking the nearby trails, boating at the marina, or simply unwinding in your private backyard oasis, you'll experience the best of country living with city conveniences just minutes away including great proximity to both East Gwillimbury and Bradford Go Stations. ***Be sure to ask about how the solar power income can help with your mortgage payments! (id:56591)
Chestnut Park Realty (Southwestern Ontario) Ltd
6497 6th Line
New Tecumseth, Ontario
Honey start the car! First time on the market for this Country Bungalow in 23 years.. This Immaculate All Brick Beauty with approx 2400 sq ft is situated on .94 Acre private ravine lot with wildlife at your back door. Almost all the home has hardwood flooring and open concept living. Master bedroom has a walk-out to the deck. Livingroom has propane fireplace and a out to the deck. Large shop for Poppa with 2 inside entries from house. Huge lower level with a warming woodstove and all finished for in-law potential or just entertaining. This won't last long... ** This is a linked property.** (id:56591)
Sutton Group On The Bay Realty Ltd.
662 Long Lake Road
Madawaska Valley, Ontario
This property features 2 seasonal cabins, Each cabin has 2 bedrooms, kitchen and full bathroom. Stunning waterfront access with shallow walk out. Enjoy seasonal access of fishing, boating, hiking, ATV, Snow mobile trails and so much more. (id:56591)
Keller Williams Home Group Realty
