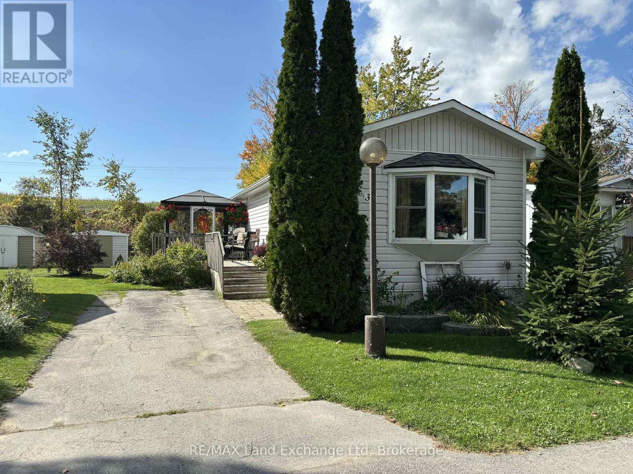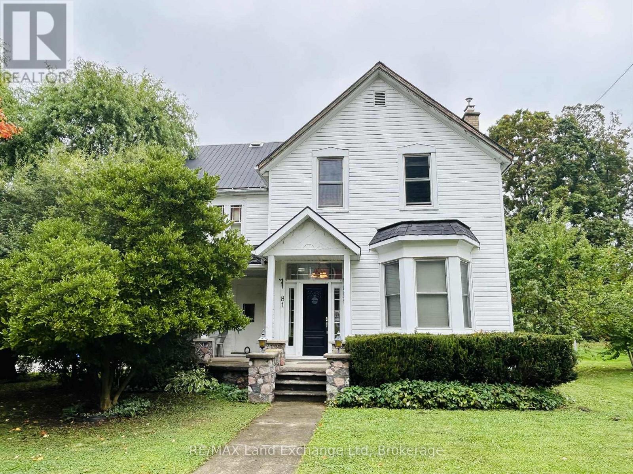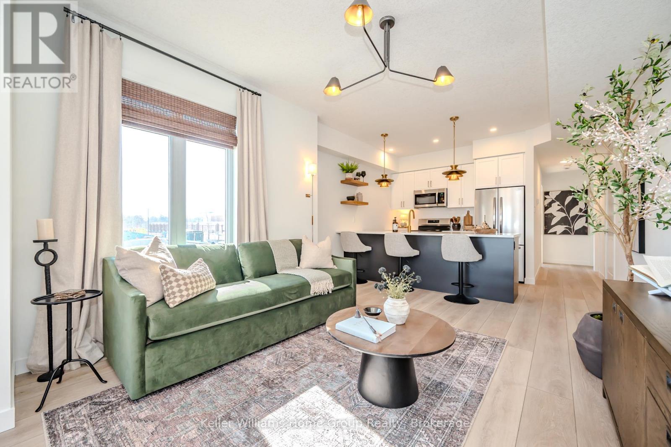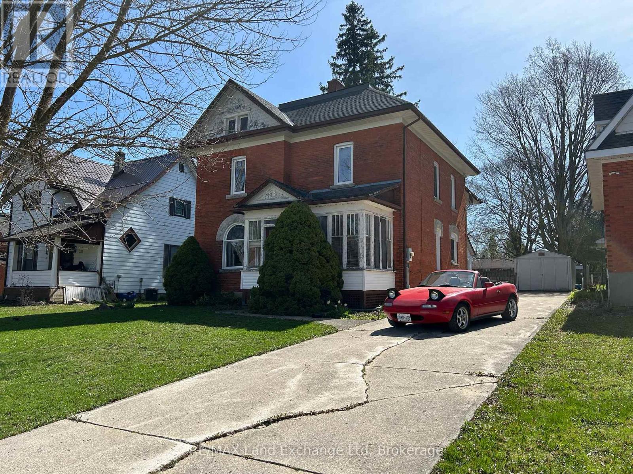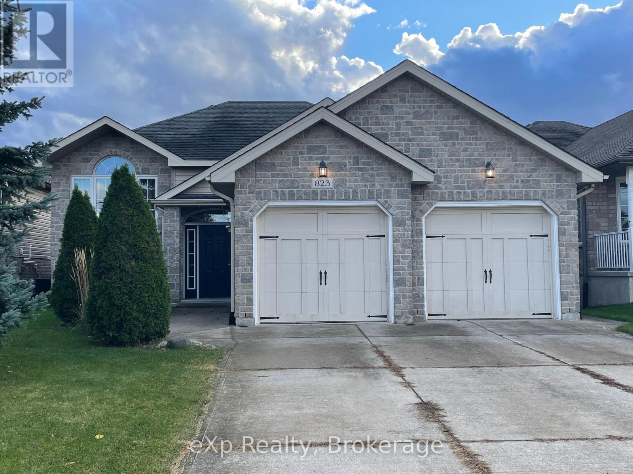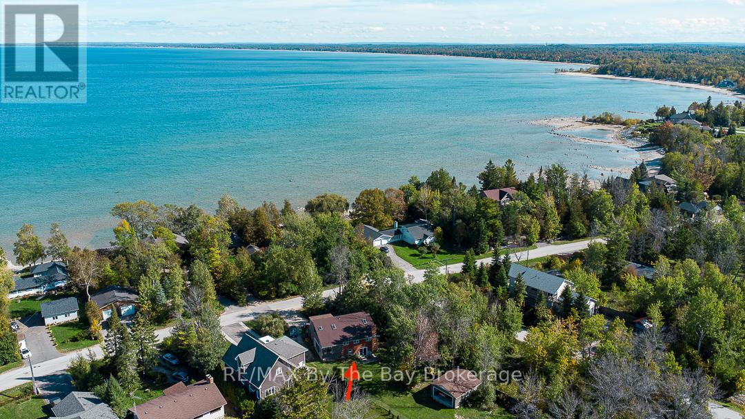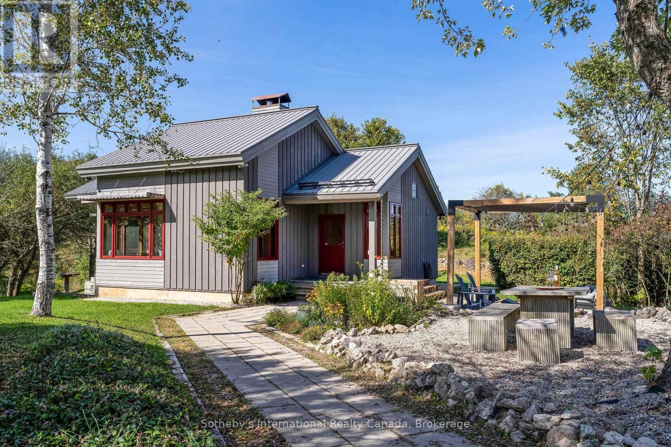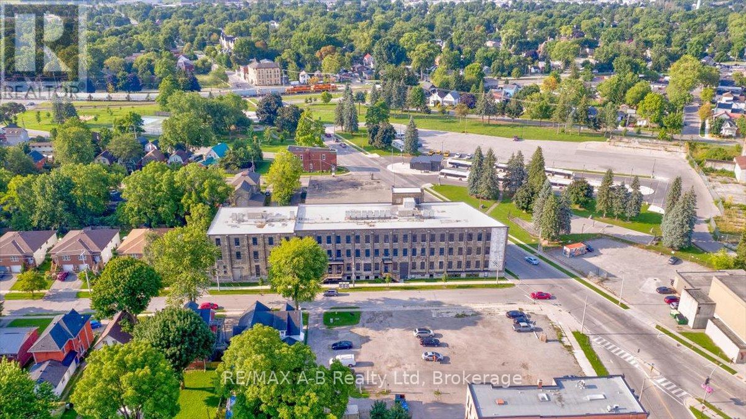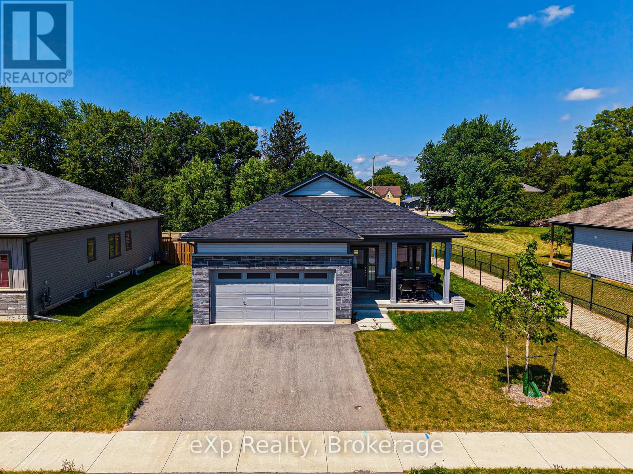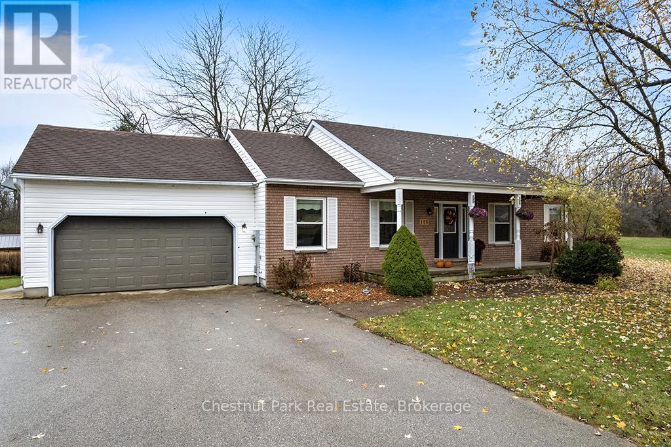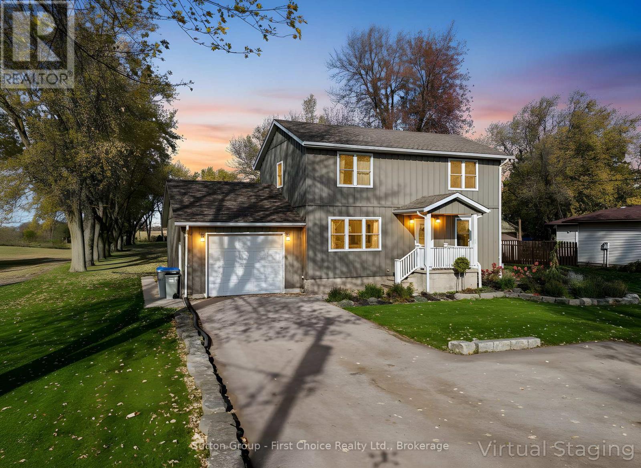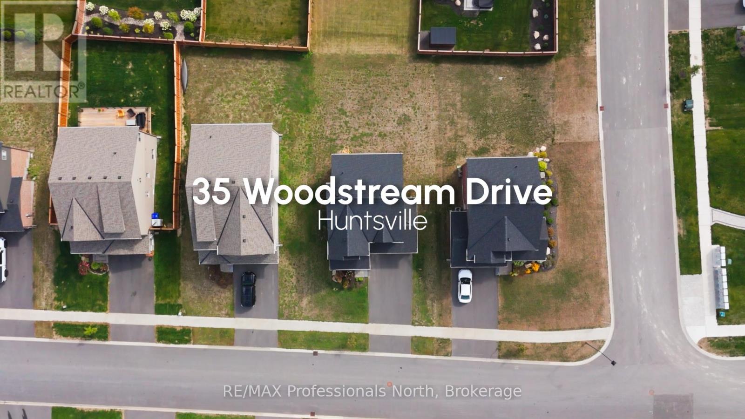35 Briarwood Crescent
North Huron, Ontario
Enjoy easy living in this well-maintained 2-bedroom, 1-bath modular home located in a quiet and friendly retirement community. The bright, comfortable layout offers everything you need, with updates including a newer hot water tank, a roof completed in 2022, and a new natural gas fireplace that provides efficient and cozy heat. The home also features electric baseboard heating for added comfort throughout. Residents have access to a lovely common area with an in-ground community pool, perfect for relaxing or socializing with neighbours during the warmer months. A great opportunity to downsize or enjoy a simpler lifestyle in a peaceful, well-cared-for community. This home is on leased land, the monthly fee will be Lease $425.00 + Taxes $73.87 + Water $54.00 = $552.87. (id:56591)
RE/MAX Land Exchange Ltd.
RE/MAX Land Exchange Ltd
81 Patrick Street E
North Huron, Ontario
Welcome to this charming three-bedroom, two-bathroom home that beautifully blends old-school charm with modern conveniences. Nestled on a desirable corner lot, this property boasts ample parking and is just a short walk from everything the town has to offer. Step inside to discover a spacious layout featuring a large dining room perfect for family gatherings and entertaining. The inviting living room provides a warm atmosphere for relaxation. With the added benefit of natural gas, this home combines comfort and efficiency, making it ideal for any lifestyle. Don't miss the opportunity to own a piece of this vibrant community! (id:56591)
RE/MAX Land Exchange Ltd
98 - 824 Woolwich Street
Guelph, Ontario
Discover a new way of modern living at Northside in Guelph, a thoughtfully designed stacked condo townhome community by award-winning builder Granite Homes. This stylish 869 sq. ft. single-level unit offers 2 bedrooms, 2 bathrooms, soaring 9 ft ceilings, luxury vinyl plank flooring, quartz countertops, stainless steel appliances, in-suite laundry, and your own private balcony. Parking is flexible with options for 1 or 2 vehicles. Ideally situated in sought-after North Guelph beside SmartCentres plaza, Northside puts daily essentials at your doorstep - grocery, shopping, dining, Riverside Park, scenic trails, and convenient public transit, including the 99 express to downtown and the University of Guelph. With a large community park and outdoor amenity space, Northside perfectly combines the comfort of suburban living with the convenience of urban accessibility. Limited time incentives available! (id:56591)
Keller Williams Home Group Realty
327 Frances Street
North Huron, Ontario
Welcome to 327 Francis St, where old-fashioned charm meets modern convenience! This stunning property features exquisite woodworking and a beautifully crafted staircase that exudes character and warmth. The elegant stained glass windows bathe the interior in natural light, enhancing the homes inviting ambiance. With 4 spacious bedrooms and 2 well-appointed baths, this home is perfect for families or those looking for extra space. The fenced yard offers a safe haven for children and pets, providing a serene outdoor space for relaxation and play. Located on a quiet street, this home is conveniently close to schools, a hospital, parks, and walking trails, making it ideal for families and outdoor enthusiasts alike. Plus, move in ready and with immediate possession available, you can start enjoying your new life right away! Just a short 40-minute drive to Lake Huron, you can easily escape the hustle and bustle of city life and embrace the tranquility of small-town living. Don't miss out on this incredible opportunity! **Contact us today to schedule a viewing and make this charming home yours! (id:56591)
RE/MAX Land Exchange Ltd
823 23rd Street E
Owen Sound, Ontario
Step into your new home for Christmas. Nestled in one of the city's most family-friendly neighbourhoods, this beautifully appointed home blends comfort, style, and community. Just minutes from Hibou Conservation Area and the Tom Thomson Trail system, it offers the perfect balance of nature and everyday convenience. St. Dominic Savio School sits directly across the street, with Notre Dame only a few blocks further. Inside, you're welcomed by a spacious foyer leading into an open-concept kitchen, dining, and living area. A walkout opens to a sun-filled south-facing deck with steps down to the fully fenced yard. Three bedrooms and a full bath complete the main floor. The lower level features a cozy office and an excellent-sized family room - perfect for gatherings - complete with a gas fireplace. There's also an additional bedroom, a full bathroom, and a generous utility space that can double as a small workshop, with direct access to the double-car garage for even more versatility. With Georgian Bay, hiking, and biking trails nearby, this is a community that truly welcomes you in. Whether you're raising a family or downsizing, this home is ready to welcome you for many seasons to come. (id:56591)
Exp Realty
67 Constance Boulevard
Wasaga Beach, Ontario
"Cookie Cutter" homes & new subdivisions are springing up everywhere. Is a stylish, unique 4 level home more your style, where lakeside living meets custom design and endless potential. Over 2,500 sq ft of living space, steps from the water, this unique, custom-built home sits on a spacious one-third acre lot. From the moment you walk through the front door, the open layout & vaulted ceilings immediately make an impression.The bright living, dining, and kitchen areas flow together with natural light from oversized windows & patio doors. Step outside to your private patio & fire pit perfect for evening gatherings or quiet mornings with a coffee.The thoughtful design continues with a convenient powder room & laundry area, complete with its own exterior entrance. The home blends style & function. Both upper floors have open views of the main living area, creating a true sense of space & connection throughout the home. The second floor with two bedrooms, a full bathroom & a versatile bonus room overlooking the backyard provides flexibility for family a guests. Do you need an office, tv room or children's play room or will you build a deck off the sliding doors. A few steps up to your private third-floor master suite complete with a four-piece ensuite & a walkout to your own secluded balcony. Do you need more space? Fully finished basement offers a generous recreation area & walk out with easy access to the backyard, ideal for entertaining or relaxing year-round. Cosmetic updates are needed inside. Increase value immediately and personalise the space to your tastes.The exterior is perfect for enjoying the Wasaga Beach lifestyle to the fullest. Whether it is entertaining, relaxing or family fun, space will not be a problem. Practical touches include a newer oversized garage & ample parking.The west-end location offers easy access to the popular amenities of Collingwood & Ontario's largest ski resort, The Village at Blue Mountain, is just 25 minutes away. (id:56591)
RE/MAX By The Bay Brokerage
797462 East Back Line
Chatsworth, Ontario
Escape to over 50 acres of peace and privacy with this thoughtfully designed 3-bedroom, 2-bathroom home in the Municipality of Chatsworth. Designed and built by an architect who carefully studied the property wind patterns prior to building. The home's layout and placement of glazing are perfectly positioned to invite natural breezes and sunlight throughout the day, creating an atmosphere that is both efficient and serene. At the heart of the home, a soaring great room with a wood-burning fireplace provides a warm and inviting gathering space for family and friends. The open design is complemented by discreet floor-to-ceiling storage, maintaining a clean, uncluttered aesthetic. A main-floor bedroom and full bath offer flexibility, while two additional bedrooms and a second bathroom are located on the lower level. Just off the main floor bedroom, a screened-in porch invites you to relax while immersed in the sights and sounds of nature. Outside, the woodland and meadows are laced with 3.5 km of trails to explore offering endless opportunities for walking, snowshoeing, hiking, or simply enjoying the quiet beauty of nature. The long winding driveway ensures exceptional privacy as it leads you to the residence. Behind the house, a well-fenced vegetable garden provides the perfect space to grow your own produce. A detached outbuilding, designed to echo the homes style, offers parking for two vehicles, a workshop, and firewood storage. Adding to the property sustainability, solar panels on the roof take full advantage of the unobstructed sun, generating income through a Microfit contract with Hydro. This is a rare opportunity to own an architect-designed retreat where comfort, sustainability, and natural beauty come together in perfect harmony. (id:56591)
Sotheby's International Realty Canada
112 - 245 Downie Street
Stratford, Ontario
Experience urban living at its finest in this charming studio condo located in the historic Bradshaw Loft. With 460 square feet of thoughtfully designed space, this fully furnished and equipped unit is perfect for those seeking a stylish pied à terre or an excellent short term rental investment. Enjoy the character of a heritage building while being just steps away from downtown and the theatre district. Don't miss this unique opportunity to own a piece of history in an unbeatable location! (id:56591)
RE/MAX A-B Realty Ltd
142 Ellen Street
North Perth, Ontario
Welcome to 142 Ellen Street in charming Atwood. This beautifully maintained bungalow offers the perfect blend of modern finishes, open-concept living, and small-town tranquility, just minutes from Listowel and an easy commute to Kitchener-Waterloo. Step inside to a bright, spacious main floor featuring hardwood flooring, large windows, and a seamless flow between the kitchen, dining, and living areas. The kitchen boasts crisp white cabinetry, stainless steel appliances, granite countertops, and a generous island that is perfect for entertaining or casual family meals. The primary suite offers a peaceful retreat with a private ensuite featuring dual sinks and a walk-in shower. Additional bedrooms are well-sized and versatile, ideal for family, guests, or a home office. The large basement provides endless possibilities for customization, with large windows allowing for plenty of natural light. Enjoy the outdoors with a deep backyard, perfect for gardening or play. The property backs onto open green space, offering added privacy and scenic views. With an attached double garage, ample driveway parking, and move-in-ready condition, this home is perfect for families, downsizers, or anyone looking for peaceful living without sacrificing convenience. (id:56591)
Exp Realty
115 Mary Avenue
Georgian Bluffs, Ontario
Welcome to 115 Mary Ave in Kilsyth; the perfect quiet cul-de-sac just outside of Owen Sound. Situated on a pie shaped lot is this wonderful 4 bedroom, 2 bath home with attached garage and finished basement. The spacious main floor has 3 bedrooms, 4pc bath, large living room, kitchen and dining area, beautiful bright sunroom overlooking the backyard, hardwood flooring, and access to the attached double garage. The finished, carpeted lower level has a large cozy family room with gas fireplace, large 4th bedroom, 3pc bath, laundry/utility room and a bonus games room with an electric fireplace. 22' x 19' double attached garage, insulated and heated with a gas fireplace and access to backyard. Great pie shaped lot with new storage shed, and raised veggie garden boxes. This home has so much to offer! (id:56591)
Chestnut Park Real Estate
3502 Highway 7
Perth South, Ontario
Fully Renovated Country Retreat on just over an acre with a Pool. This country home has been updated throughout, blending modern comfort with peaceful rural living-just 3 minutes from Stratford. Featuring 4 bedrooms (three upstairs and one on the main floor) and 2 full bathrooms, the home's open-concept kitchen, living, and dining areas are bright and inviting, highlighted by a beautiful modern white kitchen with quartz counters and updated appliances. Step outside to an entertainer's dream yard with a large west-facing deck and pergola and new inground pool (2021). Enjoy evenings by the fire pit area, surrounded by mature trees and landscaped gardens. The property also offers an attached garage, garden shed, paved driveway, and backup generator for peace of mind. Set on a huge, private lot, this move-in-ready home delivers the perfect blend of country tranquility and modern style-just 3 minutes to Stratford's shops, schools, and restaurants. (id:56591)
Sutton Group - First Choice Realty Ltd.
35 Woodstream Drive
Huntsville, Ontario
Discover refined living in this executive two-storey residence, beautifully crafted in the prestigious Woodstream community, built by award winning Tarion builder Devonleigh Homes. This lovingly cared for home blends modern design, timeless comfort, and exceptional convenience in one of Huntsville's most desirable locations. Ideally situated just minutes from Huntsville Hospital, Spruce Glen Public School, Arrowhead Provincial Park, upscale and convenient shopping, and fine dining, Woodstream also offers its own private sports court and children's park area for a rare combination of neighbourhood charm and elevated lifestyle. The main level features a formal front den, perfect for a home office or library, and a spacious open-concept living and dining area anchored by an elegant gas fireplace. The kitchen is designed for both style and function, with granite counter tops and is ideal for hosting or enjoying everyday family living. A discreet powder room and double attached garage add further convenience. Leading upstairs, are beautifully upgraded solid oak stairs, and then a plush carpeted upper landing that lead to the luxurious primary suite, which offers a walk-in closet and spa-inspired ensuite. Two additional bedrooms, a well-appointed full bathroom, and a dedicated laundry room complete the second level, with a total of 2.5 bathrooms throughout the home. The full walkout basement provides abundant natural light and limitless potential for a future recreation space, fitness studio, or guest suite. This is a rare opportunity to own a newly built executive home in a vibrant yet private Huntsville community, where lifestyle, location, and luxury meet. All that is left is to design your outdoor space, and really make it yours! Book your showing today! (id:56591)
RE/MAX Professionals North
