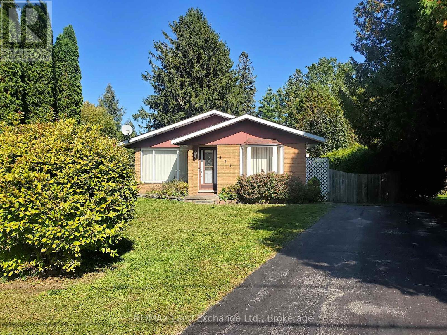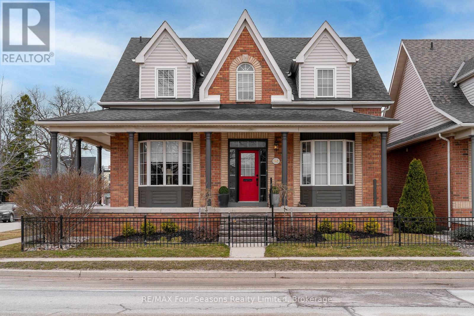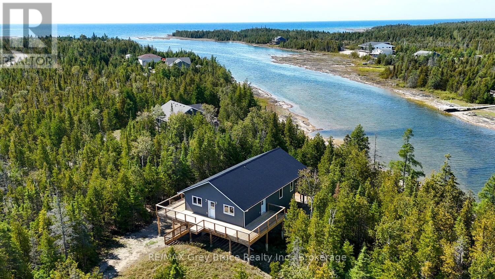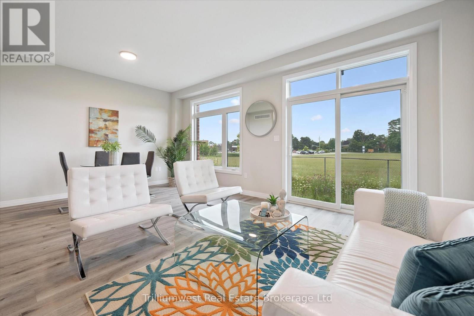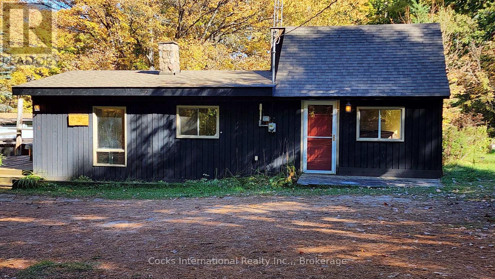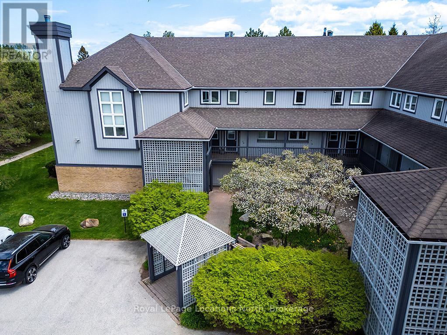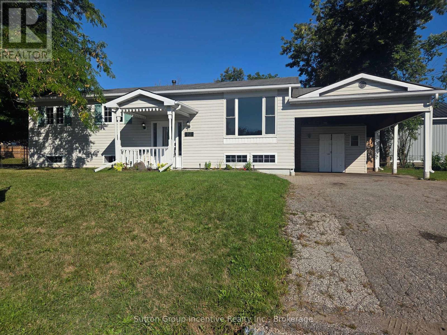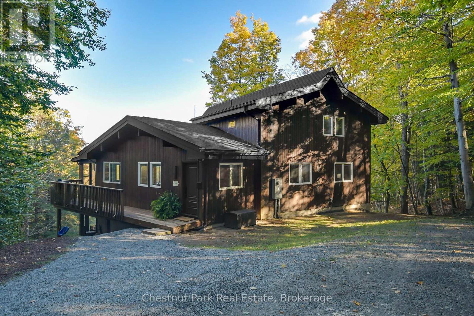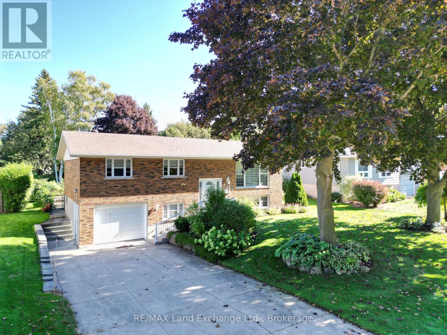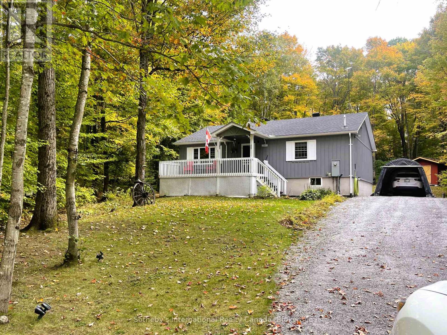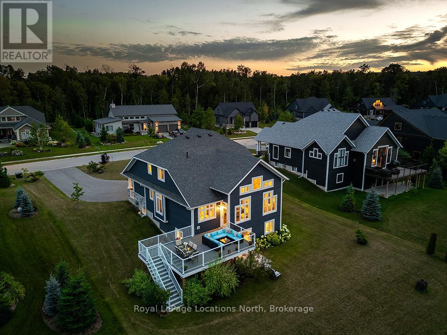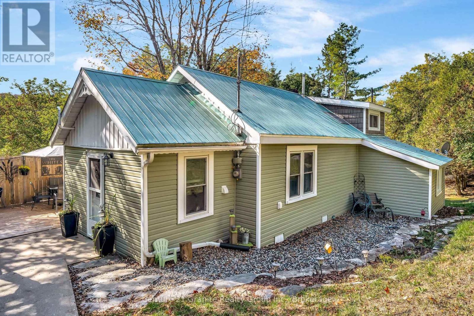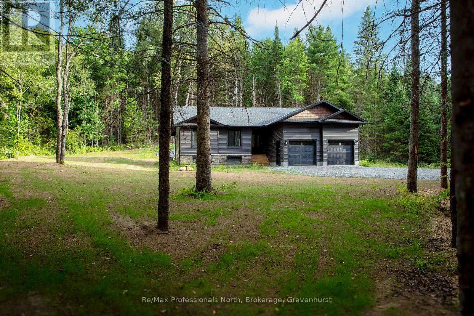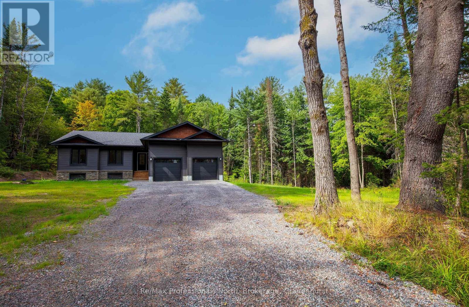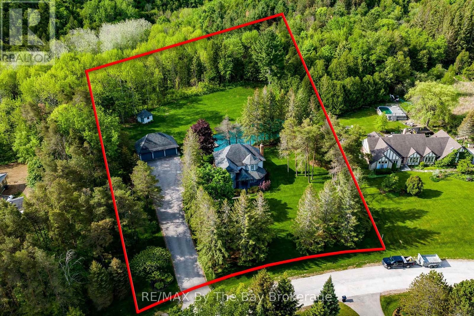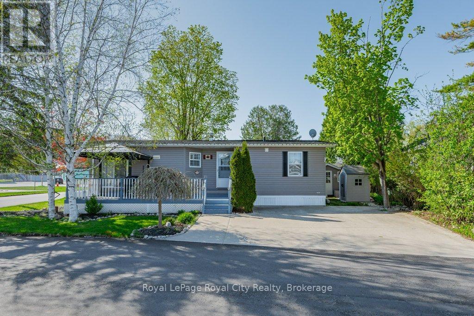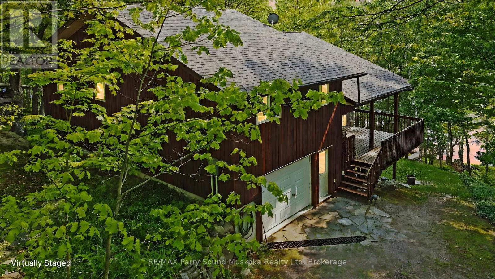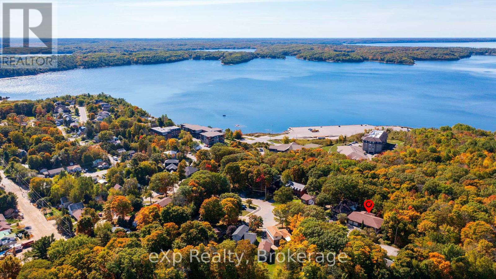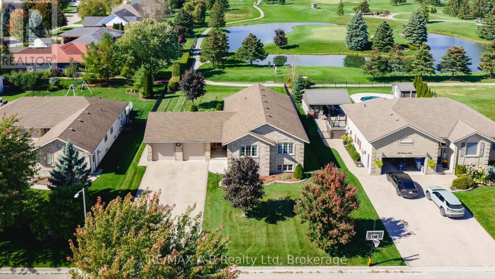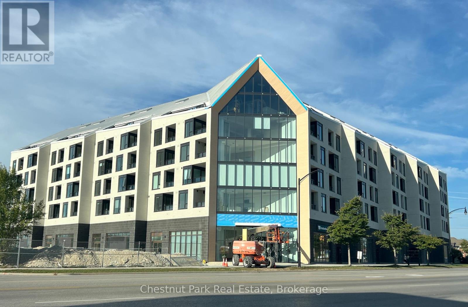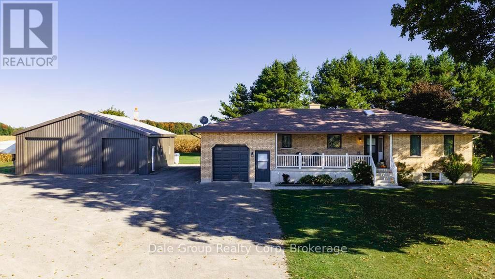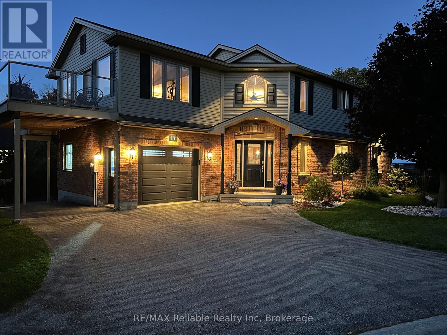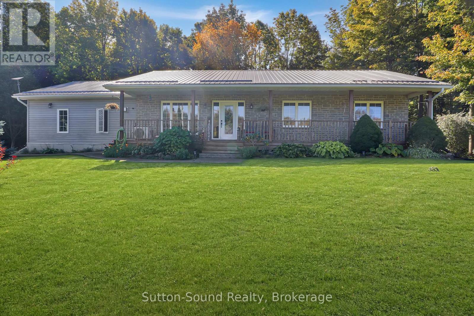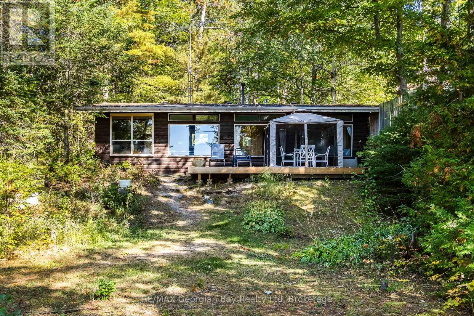434 Clarendon Street
Saugeen Shores, Ontario
A fantastic opportunity to enter the Southampton market! This affordable three-bedroom, 1.5-bath bungalow sits on a deep, private, and usable lot surrounded by mature trees. Inside, youll find two inviting common areas, a large kitchen with a walkout to the yard, and a separate laundry room. The detached garage/workshop adds practical space for storage or hobbies. This home has great bones, with a concrete block foundation, a three-foot crawl space providing easy access beneath, vinyl windows, and a roof approximately seven years old. Owned and cared for by the same family for 37 years, it is spacious and full of potential, making it an ideal starter home, rental, or cottage. An excellent opportunity in Southampton. (id:56591)
RE/MAX Land Exchange Ltd.
145 Ontario Street
Collingwood, Ontario
Exclusive downtown location in "Olde Towne". This charming 3-bedroom, 2.5-bathroom home, with its exclusive downtown location, nestled in the heart of Olde Towne in Collingwood. Just steps from vibrant shops, top-rated restaurants, and all that downtown has to offer, this exceptional property boasts an unbeatable walkable lifestyle.The inviting great room features vaulted ceilings, a cozy gas fireplace, and beautiful hardwood floors, creating a warm and welcoming atmosphere. The open-concept kitchen flows seamlessly into the living space, while a separate dining room provides a refined setting for entertaining. Designed for comfort and convenience, the main-floor primary bedroom includes a luxurious ensuite bath, with two additional bedrooms and a full bath on the upper level. The home also offers a full unfinished basement with a rough in for a bathroom, perfect for future expansion or storage. Enjoy outdoor living in the private gated backyard, and take advantage of the attached 2-car garage for added convenience. This is a rare opportunity to own in one of Collingwood's most desirable locations, don't miss out! (id:56591)
RE/MAX Four Seasons Realty Limited
38 Bay Shore Avenue S
Northern Bruce Peninsula, Ontario
Welcome to the Bruce Peninsula where your cares slip away as you relax by the water, or while enjoying an evening of stargazing around the campfire. Can you imagine! Here on the shores of Baptist Harbour you will find this 4-season home built in 2020 with 1120 square feet of finished space on the main level and potential to complete an additional 398 square feet in the walkout lower level. The living room, dining room and kitchen with cathedral wood ceilings and beautiful vinyl flooring, are warm and inviting and feature open plan living, providing a place for friends and family to gather. A walkout to a covered deck allows for time spent outdoors in all types of weather plus there is an incredible 892 square feet of additional outdoor deck space that wraps around most of this home. The property features two bedrooms on the main floor, as well as a 4-pc bath. The third bedroom is currently being used as an laundry room and entryway but can be easily converted back to a bedroom with a walkout to the deck. Downstairs there is a roughed in bathroom and walkout bonus space awaiting your finishing touches. With ceilings and walls finished, most of the work has been completed. Extra storage space for the toys or a workshop area is no problem with the finished, heated, built-in, garage. For added warmth in the lower level and garage, in-floor heating has also been roughed in. The waters of Baptist Harbour with access to Lake Huron are great for swimming, canoeing, kayaking, boating and fishing. Bay Shore Ave South is located within a ten-minute drive of Tobermory where you will find many tourist activities for you and your guests. Experience the Grotto, Singing Sands Beach, the Bruce Trail, boat tours, as well as restaurants and amenities. Come have a look and make this your full-time residence or your retreat from city life. (id:56591)
RE/MAX Grey Bruce Realty Inc.
60 Ayr Meadow Crescent
North Dumfries, Ontario
LAST END UNIT AVAILABLE FOR QUICK CLOSE!! Imagine living in a serene town, just minutes from the city and the 401. Welcome to Windsong! Nestled in the charming village of Ayr, these beautiful condo towns provide all the modern conveniences families need. Don't be fooled by the small town setting, these homes are packed with value. Inside, you'll find stunning features like 9' ceilings on the main floor, stone countertops throughout, kitchen islands, luxury vinyl flooring, ceramic tiles, walk-in closets, air conditioning, and a 6-piece appliance package, just to name a few. Plus, these brand-new homes are ready for you to move in immediately and come with NO CONDO FEES for the first 2 YEARS plus a $2500 CREDIT towards Closing Costs!! Don't miss out, schedule an appointment to visit our model homes today! (id:56591)
Trilliumwest Real Estate Brokerage Ltd
Trilliumwest Real Estate
205 Lockes Road
Perry, Ontario
Welcome to 205 Locke's Road in Novar, a charming country property set on 7.59 private acres with frontage on both Locke's Road and Lakeview Drive. This peaceful Perry Township property, in the highly sought-after Savage Settlement area, offers a mix of open and wooded spaces along with mature apple trees that add to its character. The home features 2 bedrooms plus a loft, 1 bathroom, and a combination of partial basement and crawl space. The walkout basement includes laundry and workshop space, while outside you'll find a spacious bunkie of approximately 640 sq ft (including loft) with a wood stove (not WETT certified), additional storage, and a rustic privy. Full of charm and ready for your updates, this property is ideal for those seeking a year-round residence or rural retreat just minutes from Mirage Lake and Fish Lake, and a short drive to everything that Novar has to offer. This is the one you've been waiting for. Book your showing today. (id:56591)
Cocks International Realty Inc.
365 Mariners Way
Collingwood, Ontario
Resort-Style Living at Your Doorstep. If you're looking for an expansive ground-floor unit in a vibrant, four-season community, this is it. Welcome to this 3-bedroom corner unit in Lighthouse Point perfectly situated for winter weekends on the slopes and cozy nights by the bay. With 1,396 sq. ft. of bright, open-concept living, this home is thoughtfully upgraded by its original owners and designed for comfortwhether as a full-time residence or a refined weekend retreat.The functional layout includes a generous primary suite with ensuite and private patio, plus two additional bedrooms for family and guests. After a day on the hills or exploring Collingwoods shops and restaurants, return to Lighthouse Points exceptional amenities: indoor pools for winter swims, a fitness centre, tennis and pickleball courts, waterfront trails, and a private marina that comes alive in the summer.Located just minutes from downtown Collingwood and Blue Mountain, this property offers true four-season living in one of the areas most desirable communities. (id:56591)
Royal LePage Locations North
424 Raymond Avenue
Orillia, Ontario
This easy-to-maintain split-level home has been professionally painted throughout and outfitted with new flooring, carpeting, baseboards, vanities, lighting, bathroom fixtures, and a new laundry sink. The spacious lower level can serve as two separate bedroom units if needed, with a handy 3-piece bath or a recreation room, office, playroom, or home business area. There is plenty of parking, a fenced side yard to keep the kids and pets contained, and another side yard on the east side. This lovely home is situated on a quiet street, within walking distance of St. Bernard's Catholic School and Regent Park Elementary School. In the neighbourhood, you will find walking trails, a beach, Tudhope waterfront park on Lake Couchiching, as well as the home of the Mariposa Folk Festival. Easy highway access and proximity to shopping in Orillia make this a great little home. Why not direct this home as an investment for student accommodations? With 5 possible bedrooms, this could be your dream investment. Call me to discuss and tour the property. (id:56591)
Sutton Group Incentive Realty Inc.
1033 Point Ideal Road
Lake Of Bays, Ontario
Your Next Muskoka Adventure Awaits Welcome to your dream chalet on coveted Point Ideal Road in Dwight. Nestled on 4.73 private acres, this exceptional 3,000 sq. ft. retreat blends rustic charm with modern comforts, creating the perfect four-season escape.Whether your days are spent swimming in Lake of Bays, skiing at Hidden Valley, or exploring endless snowmobile trails, you will love returning home to the serenity of this forested haven.Step inside to a welcoming foyer with ample space for all your gear. The great room sets the tone with soaring vaulted ceilings and a dramatic floor-to-ceiling stone propane fireplace the heart of true Muskoka living. The bright, open-concept kitchen with built-in appliances flows seamlessly into the dining area and out to a screened-in Muskoka room, ideal for summer dinners under the stars. A BBQ deck offers the perfect spot for casual gatherings overlooking the woods.The main floor features two spacious bedrooms and a full bathroom, ideal for family, guests, or multi-generational living. Upstairs, a private loft-style primary suite offers treetop views and a spa-inspired ensuite with Jacuzzi tub, water closet, and walk-in closet.The walkout lower level redefines basement living with high ceilings, a generous family room, an additional bedroom and bathroom, plus a sauna your personal après-ski or après-sun retreat. A newly installed pellet stove adds cozy, efficient warmth throughout.Enjoy peaceful woodland views, with seasonal glimpses of Lake of Bays, or take a short stroll down the road to swim and fish in its pristine waters. Point Ideal is quiet and perfect for long walks with your furry friends.This is more than a home it is a Muskoka lifestyle.Bonus opportunity: the adjoining 4.92-acre lot is also available for purchase at $239,999 + HST. (id:56591)
Chestnut Park Real Estate
211 Nelson Street
Kincardine, Ontario
Charming All-Brick Raised Bungalow in Prime Kincardine location. Ideally located just a short walk to the sandy shores of Lake Huron, Kincardine Golf & Country Club, Connaught Park, and the vibrant downtown core, this spacious 3+1 bedroom, 2 full bathroom raised bungalow offers the perfect blend of comfort and convenience. Inside, you'll find a bright, open-concept kitchen and dining area with direct access to a large back deck, perfect for entertaining or relaxing while overlooking the beautifully landscaped yard with mature trees and a heated inground pool. This well-maintained, all-brick home is climate-controlled with an efficient heat pump and features a cozy propane fireplace in the lower-level rec room. The fully finished basement adds versatility with a fourth bedroom, second full bathroom, and a walk-out to the backyard and attached garage, ideal for guests, extended family, or in-law potential. Don't miss your chance to own in one of Kincardines most desirable neighbourhoods. Call today to book your personal viewing! (id:56591)
RE/MAX Land Exchange Ltd.
1160 Skeleton Lake Rd 2 Road
Muskoka Lakes, Ontario
Charming 2-Bedroom Home on Beautifully Treed Lot Near Skeleton Lake. Welcome to this impeccably maintained 2-bedroom, 2-bathroom rural home, nestled on a private, beautifully treed lot just minutes from the shores of spectacular Skeleton Lake. Built in 2014, this inviting home offers comfort, functionality, and style, just a perfect location. Come step inside this bright living space. Enjoy the cozy wood-burning fireplace in the living room, ideal for those chilly evenings. The dining room give access onto a large, south-facing back deck through sliding glass doors, perfect for entertaining or relaxing under the remote-controlled awning on a hot summers day. The spacious primary bedroom boasts a private ensuite, while the second bedroom and full bath offer plenty of space for family or guests. Over the past few years, numerous upgrades have been made, enhancing both the homes efficiency and aesthetic appeal. Outside, enjoy the peace and privacy of a natural setting, with mature trees surrounding the home. At the end of the road, take advantage of public access to Skeleton Lake, including a dock and boat launch, ideal for a quick dip or launching your boat for a ride on this pristine lake. This is a rare opportunity to own a turn-key home in a beautiful area. Don't miss your chance to enjoy the tranquility of rural living with stunning water access just moments away. (id:56591)
Sotheby's International Realty Canada
128 Timber Lane
Blue Mountains, Ontario
Sophisticated Living in Thornbury's Coveted Timber Lane! Tucked away in one of Thornbury's most sought-after neighbourhoods, this exquisite home offers the perfect blend of luxury, comfort, and convenience - just steps from Georgian Bay and the Georgian Trail. Built in 2019 by Reids Heritage Homes, this meticulously designed residence sits on an impressive 240-foot-deep lot, offering privacy and space to enjoy every season. Step inside to discover a light-filled interior, where soaring cathedral ceilings and a wall of windows in the living room create a seamless indoor-outdoor connection. Hardwood flooring adds warmth throughout, while the custom-designed kitchen is a chefs dream - complete with elongated cabinetry, sleek granite counter tops, under-cabinet lighting, and casual seating. The separate formal dining room makes entertaining effortless. The main-floor primary suite is a private retreat, featuring a walk-in closet and a spa-like 5-piece ensuite. A dedicated office, main-floor laundry, and a well-appointed mudroom ensure everyday convenience. Upstairs, two spacious bedrooms and a cozy loft-style living area provide the ideal space for kids or guests. The fully finished lower level is designed for entertainment and relaxation, boasting a walkout to the backyard, a large living area, a pool table, a stylish bar, an additional bedroom, and a full bathroom - perfect for hosting or unwinding after a day on the slopes or the water. Situated among high-end homes and just minutes from Thornbury's charming shops, restaurants, and marina, this is a rare opportunity to embrace the four-season lifestyle in a premier location. Book your private showing today and experience the best of Thornbury living! (id:56591)
Royal LePage Locations North
91 Pine Avenue
Dysart Et Al, Ontario
Move-In Ready Charm in the Heart of Haliburton Village! Looking for the perfect blend of modern updates, low-maintenance living, and walkable convenience? This fully renovated 3-bedroom, 1-bathroom home is ready to welcome you with open arms. Step inside to a bright, open-concept main floor where the living, dining, and kitchen flow seamlessly together. A spacious foyer, walk-in pantry, and main floor laundry add ease and functionality. All the big-ticket updates have been done for you electrical and plumbing were updated within the last 10 years, making this truly a turnkey home. Upstairs, you'll find a versatile retreat: use it as a primary bedroom or cozy family room, complete with a massive walk-in loft for all your storage needs. Outside is where the magic happens. Forget mowing lawns this home is designed for enjoyment, not chores. The backyard is a large covered deck that fills the entire space, bordered by privacy fencing, mature trees, and outdoor solar lighting. Its your own private oasis, perfect for relaxing or entertaining year-round. And the location? Unbeatable. Just a 5-minute walk brings you to downtown shops, the library, tennis courts, and the public beach. Listen to the sounds of Music in the Park from your own backyard or take part in the many festivals and events Haliburton is known for, all just steps from your door. With low taxes under $1000 and very little yard work, this home is ideal for the busy professional, retiree, or anyone who craves outdoor space without the upkeep. Turn the key, unpack, and start living your best life today! Shared well. (id:56591)
Century 21 Granite Realty Group Inc.
149 Bowyer Road W
Huntsville, Ontario
New 3 bedroom, 2 bathroom home completed . This private fully treed country lot is 4.41 acres, private, close to Huntsville in a area of large private properties. The property has a winding scenic 150ft driveway for a very private setting. The land abuts a stream and has a treed forest at the back and around the house. Pictures and 3D tour are of a recently completed home similar to the new build with the same floor plan and similar finishings. The house has a large 20x12 deck with with a metal railing, high efficiency propane furnace, a HRV system and central Air conditioning. Cathedral ceiling in the great room. Open concept layout featuring wide plank engineered hardwood and tile throughout. Full LED lighting, feature walls and stained false beams throughout, Designer custom kitchen and quartz countertops. Large entrance foyer and main floor laundry. Oversized molding both casing and baseboard. Electric fireplace in the living room. Two bathrooms a 4 piece and 3 piece Primary bedroom ensuite. ICF foundation Tarion warranty. Basement is drywalled with electric outlets and a second electrical pony panel for easy finishing. See plans (attached) for exact measurements. Very close access to highway 11 and Huntsville. (id:56591)
RE/MAX Professionals North
260 Stephenson 2 Road W
Huntsville, Ontario
New 3-bedroom 2-bathroom home completed. Large 10-acre private, fully treed country lot between Huntsville and Bracebridge. The land has a stream with wetlands and snowmobile trails close by. It is a short drive to Mary Lake beach. Interior pictures and a 3D tour are of a recently completed home similar to the new build with the same floor plan and similar finishings. The house has a large 20x12 deck with a metal railing, a high-efficiency propane furnace, an HRV system, and Central Air conditioning. Cathedral ceiling in the great room. Open concept layout featuring wide plank engineered hardwood throughout. Full LED lighting, feature walls and stained false beams throughout, a Designer custom kitchen, and quartz countertops. Large entrance foyer and main floor laundry. Oversized molding on both casing and baseboard. Electric fireplace in the living room. Two bathrooms, a 4-piece and 3-piece Primary bedroom ensuite. ICF foundation Tarion warranty. The basement is drywalled with electric outlets and has a second electrical pony panel for easy basement finishing. See plans (attached) for exact measurements. Very close access to Highway 11 and 15 minutes to Bracebridge and Huntsville. (id:56591)
RE/MAX Professionals North
9 Purple Hill Lane
Clearview, Ontario
Welcome to Purple Hill Lane, A Victorian-inspired residence sitting on a majestic, treed property in the prestigious Creemore hills. Built on a 1.47/Acres size lot, this two-story home offers 4 bedrooms and 4bathrooms, with a total of 2,889 sq.ft of finished living space. Every aspect of this home is well-appointed with thoughtful detail and craftsmanship. The main level boasts a large living room with a wood-burning fireplace, as well as hardwood floors and crown moulding throughout. Enjoy reading a good book or savouring your morning coffee in the sitting room that overlooks the private yard with pond, lush forest, and walk-out to the large outdoor deck with gazebo. The kitchen is newly upgraded (2022) with white quartz countertops, backsplash, and stainless steel appliances. The eat-in area is surrounded by windows, creating warmth and brightness. The traditional style dining room has access through the kitchen area, making this a great space for entertaining or for family dinners. The second level offers 3 bedrooms, two bathrooms, and laundry. The primary bedroom has a large walk-in closet and a stunning 5-piece bathroom with soaker tub and makeup counter. This home is complete with a fully finished basement with a large rec-room and gas fireplace, fitness space, an additional bedroom, 3 pc bathroom, and utility room. The enchanting exterior is complete with triple-car garage, beautiful gardens and landscaping, which extends back into the forest area with great walking trails for an immersive experience in nature. Enjoy your very own private pond and water garden. This property is truly an outdoor oasis in all four seasons. The elegant architecture is built to exact standards and luxury for the modern-day home buyer. Close to Creemore shopping and amenities, restaurants, recreation, and the charming Purple Hill Lavender Farm. (id:56591)
RE/MAX By The Bay Brokerage
40 Bullfrog Drive
Puslinch, Ontario
Welcome to your dream home in Mini Lakes, a serene and idyllic community! This warm and cozy residence offers the perfect blend of comfort and convenience. Nestled in a peaceful and quiet neighbourhood, you'll enjoy the tranquility (no traffic or sirens), making it the ideal retreat from the hustle and bustle of city life. Enjoy efficient open concept living, cooking and entertaining while watching the lovely gas fireplace. The kitchen offers abundant cupboard and counter space and convenient built-ins beside the dining table. A large deck almost doubles your entertainment space where you can enjoy evenings under the stars or inside the screened gazebo. The primary bedroom with walk in closet and ensuite bathroom allows you to pamper yourself while your guests can enjoy the four piece main bathroom. There is plenty of room for two cars and a golf cart in this oversized driveway and there is a large side yard with three storage sheds. Stroll across the street to the pool and community centre. Mini Lakes is the most sought-after lifestyle gated community in Southern Ontario. Located only 5 minutes from the 401 and the bustling South end of Guelph, which provides all the necessary amenities for shopping, entertainment and healthcare. Residents enjoy spring fed lakes, fishing, canals, heated pool, recreation centre, bocce courts, library, trails, gardens allotments, walking club, dart league, golf tournament, card nights, etc. Don't miss out on this opportunity to own a piece of paradise in such a delightful community. Schedule a viewing today and discover the perfect place to call home! Mini Lakes is a Common Elements Condominium Community with residents having FREEHOLD TITLE to the land they reside on (POTL-Parcel of Tied Land). (id:56591)
Royal LePage Royal City Realty
38 Shebeshekong Estates Road S
Carling, Ontario
PRIME SOUTH WEST EXPOSURE on Shebeshekong Lake! BREATHTAKING SUNSETS! This 4 season lake house or cottage getaway is nestled on 2/3 of an acre treed lot, Clean clear 103' of sandy base shoreline, Approx 2300 sq ft, Open concept Great Room enhanced with vaulted ceilings, Wall of windows viewing lake, Fantastic kitchen with huge island, Abundance of cabinetry, Quartz counters, , 3 bedrooms, Warm hardwood floors, Finished walkout lower level boasts family room, Den/guest room, 2nd bath, Desirable oversized double garage with workshop/storage area, New ('24) high efficiency forced air propane furnace, Located just 15 minutes from Parry Sound, Shebeshekong Lake is ideal for family fun, Gentle to step in at water's edge, Deep water at end of dock for great swimming, boating, fishing, Protected waters with gorgeous Northern Natural Landscape, Windswept pines, Year round road access, Don't miss this Lakefront Opportunity being offered by the original owner! (id:56591)
RE/MAX Parry Sound Muskoka Realty Ltd
18 Kristen Heights
Parry Sound, Ontario
SPACIOUS 4 BEDROOM HOME IN A PREFERRED LOCATION -- STEPS FROM GEORGIAN BAY AND THE FITNESS TRAIL! You can have it all in this solid brick bungalow offering over 2,400 square feet of living space, perfectly situated on the edge of town. A large entry flows seamlessly into the welcoming living room. A versatile family/flex room is found adjacent and is ideal for a home office, playroom, or gym. The large eat-in kitchen features abundant cabinetry, newer appliances, and plenty of room for family gatherings. On one side of the home, the generous primary bedroom offers a walk-in closet and 3-piece ensuite with a newer toilet and shower. A second bedroom and a convenient combination laundry room/3-piece bath complete this wing. On the opposite side of the house, you'll find two additional bright and spacious bedrooms with a full-sized bathroom shared between them - perfect for family or guests. Four sliding patio doors lead to a spacious west-facing deck where you can unwind and take in the peaceful, natural surroundings and seasonal views of Georgian Bay. Enjoy the serenity of the screened-in porch, overlooking the private forested setting. An oversized and heated 2-car garage features newer door openers, workbenches and upgraded electrical - ideal for so many hobbies! This house has accessibility features throughout and is wheelchair friendly with a ramp located in the garage. Other recent upgrades include a new natural gas furnace, gas on-demand hot water, and updated hardwood and carpet flooring. Finishing the partial basement, with its separate entrance, opens up options for increased living space/separate suite potential. Move right in and enjoy, or personalize the space with your own touches. THIS PREMIUM LOCATION OFFERS THE TRANQUILITY OF COUNTRY LIVING WITH ALL THE CONVENIENCES OF BEING IN TOWN! (id:56591)
Exp Realty
198 Wimpole Street
West Perth, Ontario
Golf Course View! This stunning Bob Scott custom-built raised ranch, is perfectly situated in the charming community of Mitchell, Ontario. Backing onto the 18th tee of the prestigious Mitchell Golf Club, this home offers over 3100 sq. Ft. of beautifully finished living space, with scenic views right in your backyard. Boasting 5 bedrooms, and 2 full bathrooms this home is ideal for families, entertainers, or those simply seeking comfort and quality. Inside, you will find a bright, and well thought out floor plan, enhanced by two cozy natural gas fireplaces, perfect for those approaching cooler evenings.The kitchen, breakfast area, and living room flow nicely together for seamless entertaining. The large rear deck offers ample space for outdoor dining or relaxing while enjoying the peaceful golf course backdrop. An oversized concrete driveway leads to a generously sized attached two-car garage, adding both curb appeal and convenience.This home has been exquisitely maintained over the years displaying its elegance, space, and fabulous location in one incredible package. Whether you are teeing off steps from your backyard or entertaining guests, this property truly offers it all. (id:56591)
RE/MAX A-B Realty Ltd
524 - 31 Huron Street
Collingwood, Ontario
Welcome to your dream home in the heart of Collingwood - this never-lived-in, fully furnished 2-bedroom, 2 full bathroom condo offers the perfect blend of luxury, convenience, and lifestyle. Step inside to discover 865 sq ft of beautifully designed living space, with a modern kitchen featuring a large island with bar seating included, stunning waterfall quartz countertops, and a matching quartz backsplash - all part of a thoughtfully upgraded interior. The open-concept layout flows seamlessly to your 100 sq ft covered balcony, where youll enjoy unimpeded and protected east-facing views of Georgian Bay every morning. This turnkey unit includes all furniture and furnishings, so you can move in immediately and start enjoying your new lifestyle from day one. Perfectly located just 300 meters to both Farm Boy and Loblaws, and only steps from LCBO, Starbucks, Rexall, and BMO, and only 180 meters to Downtown Collingwood where shops, cafés, and restaurants await right outside your door. Whether you're looking for a year-round home, weekend retreat, or investment property, this condo is a must-see. (id:56591)
Chestnut Park Real Estate
35272 Cut Line Road
Central Huron, Ontario
Welcome to this charming brick bungalow which has been thoughtfully updated throughout. Offering 3 bedrooms and 2 modernized bathrooms, this home features fresh paint, new flooring, and a bright, inviting layout. The spacious primary bedroom and convenient main floor laundry add to the homes appeal. An attached garage provides everyday practicality. The lower level offers excellent potential, just add ceiling and flooring to create a fully finished basement. A cozy wood stove is also in place, offering an efficient heating option in addition to the homes primary system. Set on just under 3 acres of beautifully maintained, private property, this home enjoys a peaceful setting on a paved road while remaining close to Lake Huron, Goderich, Bayfield, and Clinton. A rare zoning opportunity makes this property unique, ideal for a home-based auto service or auto sales business. The impressive 30x40 insulated and heated shop comes complete with a hoist, tire machine, balancing machine, and air compressor. Perfect for entrepreneurs or car enthusiasts alike. Don't miss this versatile property that combines country living, business potential, and proximity to the lake all in one package! (id:56591)
Dale Group Realty Corp
17 Harbour Court
Bluewater, Ontario
Spectacular Lakeside Living in Bayfield! Nestled at the end of a quiet cul-de-sac in one of Bayfield's most desirable neighborhoods, this stunning home offers the perfect blend of space, comfort, and lakeside charm. Perched above the Marina and North Side Beach, with deeded access, the huge sandy beach is just a 3-minute stroll away to the clear waters of Lake Huron, get your paddle boards and kayaks ready, and your beach blanket too, this property is all about lifestyle. Inside, you'll find open-concept living with soaring ceilings, a main floor primary bedroom with ensuite, and a bright, airy loft that leads to a private upper deck perfect for soaking in Lake Hurons legendary sunsets. The second floor offers two additional bedrooms and bathroom, while the beautifully finished lower level adds a spacious rec room plus two more bedrooms ideal for hosting family and friends. Step outside to an ample landscaped backyard complete with a newer shed, a relaxing hot tub, and a large back deck with outdoor fireplace/pizza oven designed for entertaining. Love to boat or sail? The Marina is just steps away, offering easy access to the sparkling blue waters of Lake Huron. Prefer to stay on shore? Main Street Bayfield's boutique shops, galleries, restaurants and parks are a short walk from your door. With fibre optic internet, working from home has never been easier so you can balance business with the pleasures of living in one of Ontario's most enchanting lakeside villages. If you're ready for a relaxed lifestyle, a welcoming community, and a home designed for both gathering and unwinding, this is the one you've been waiting for. Recent updates include kitchen countertops, newer bathroom vanities, lower bathroom shower, newer Moen water fixtures throughout, new black metal fencing, extended back deck, outdoor fireplace/pizza oven. Please check it out soon and start living the dream! (id:56591)
RE/MAX Reliable Realty Inc
462434 Concession 24 Concession
Georgian Bluffs, Ontario
Custom built 3 bedroom home situated on a wonderfully landscaped lot. Home positioned towards rear of lot and provides a beautiful front yard and rear yard that is very private. While sitting on the front porch you can overlook your forever property. Interior is open concept plus a wonderful 4 season sunroom. Mainfloor laundry room plus a 2 pc. bath located conveniently from garage entrance. Freshly painted throughout and all new trim. Detached garage has 220 amp. service. Home is wired for a generator. Full crawl space for storage. Nature at its best and only 20 minutes from Owen Sound/Wiarton. (id:56591)
Sutton-Sound Realty
100 Nottawaga Drive
Tiny, Ontario
Located on highly sought after Nottawaga Beach! This three bedroom cottage offers frontage onto a pristine sand beach and stunning water and sunset views. Water views are enjoyed from all principal rooms, two of the three bedrooms and the deck. Access is via a private road maintained by the Nottawaga Beach Association for year round use. As a member of the Nottawaga Beach Association you are assured of quiet enjoyment of one of the best beaches in the area and the treed property property across the lane. Membership dues are applicable. Use the cottage as is while you develop plans for your ultimate dream retreat. (id:56591)
RE/MAX Georgian Bay Realty Ltd
