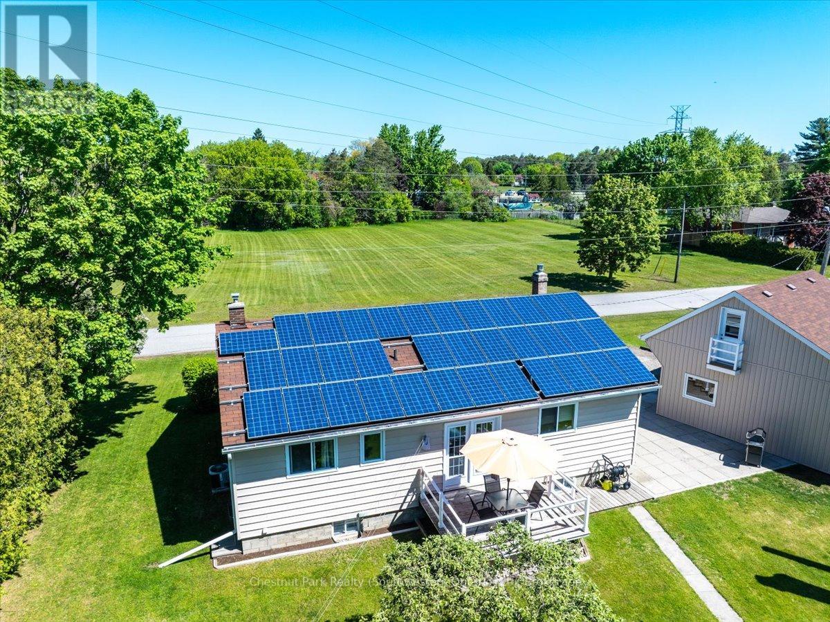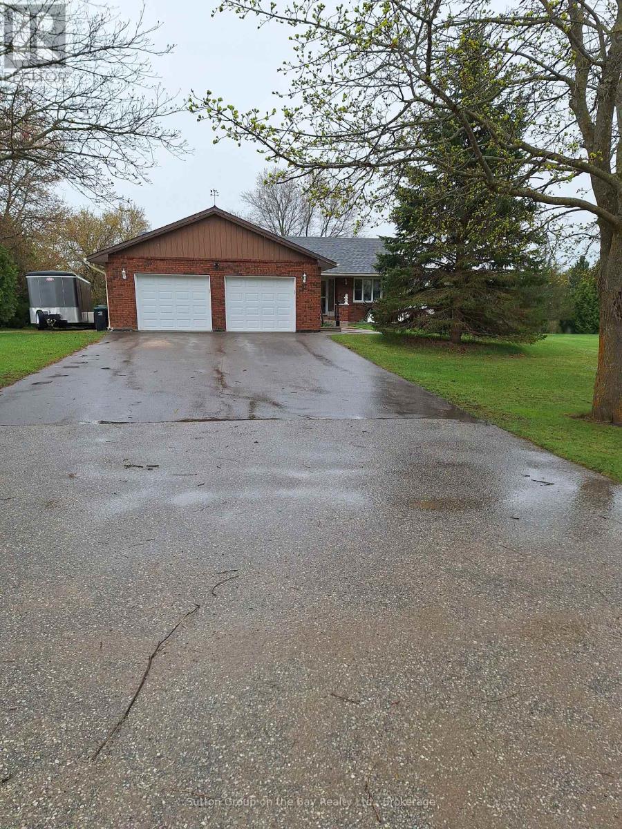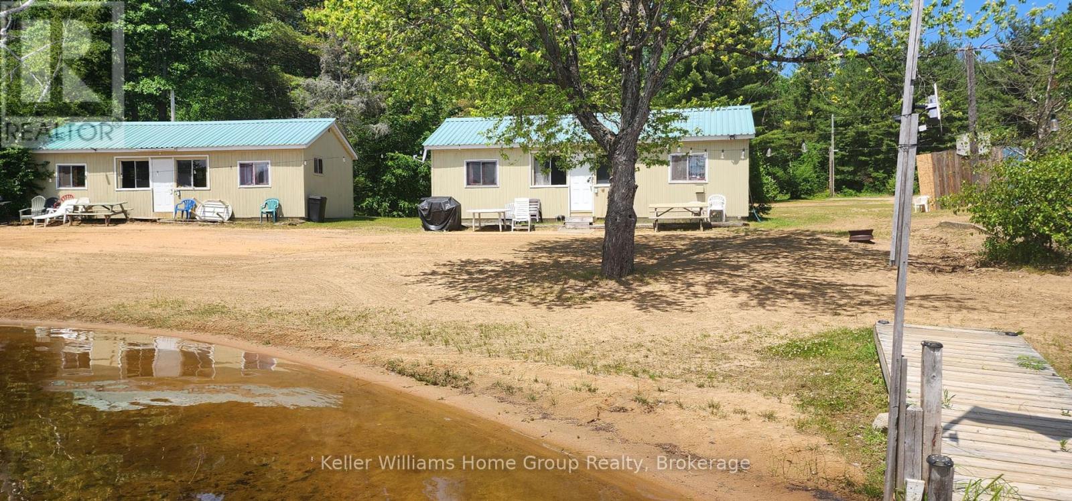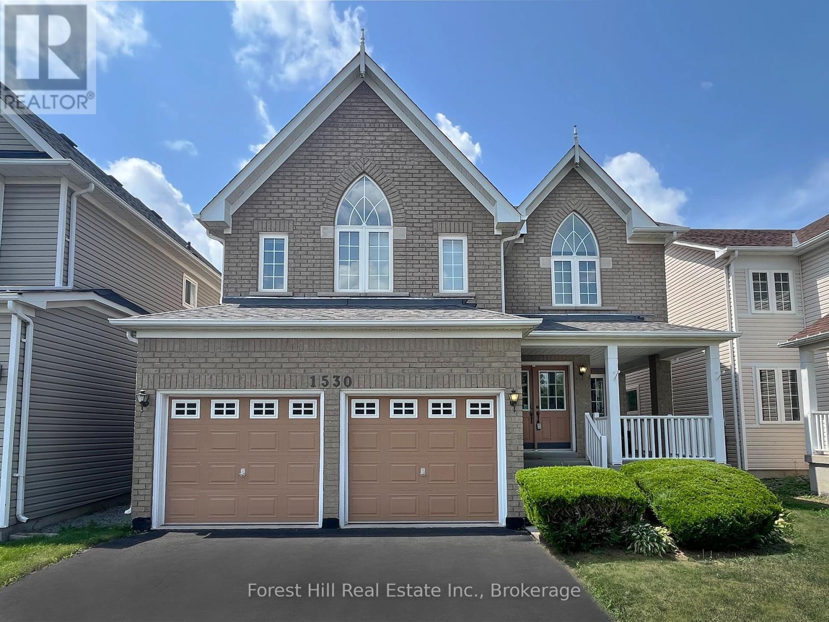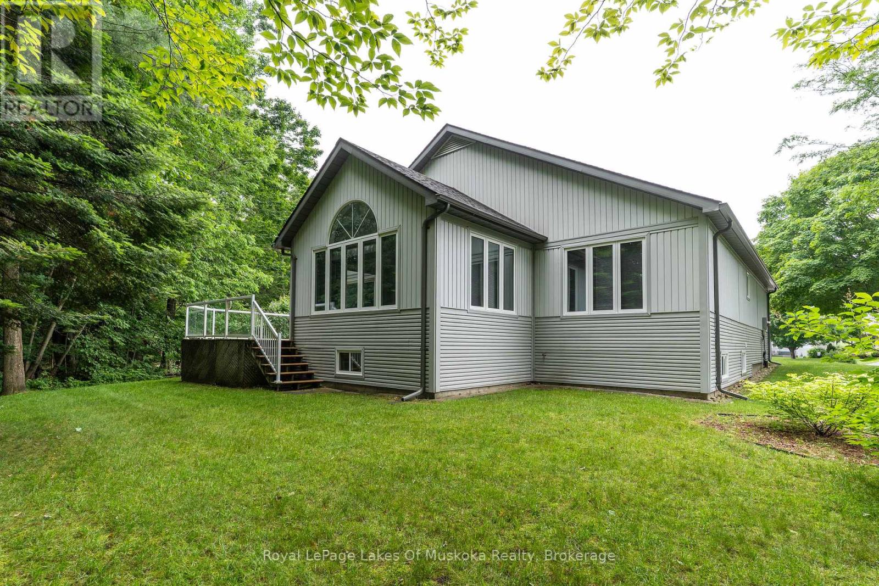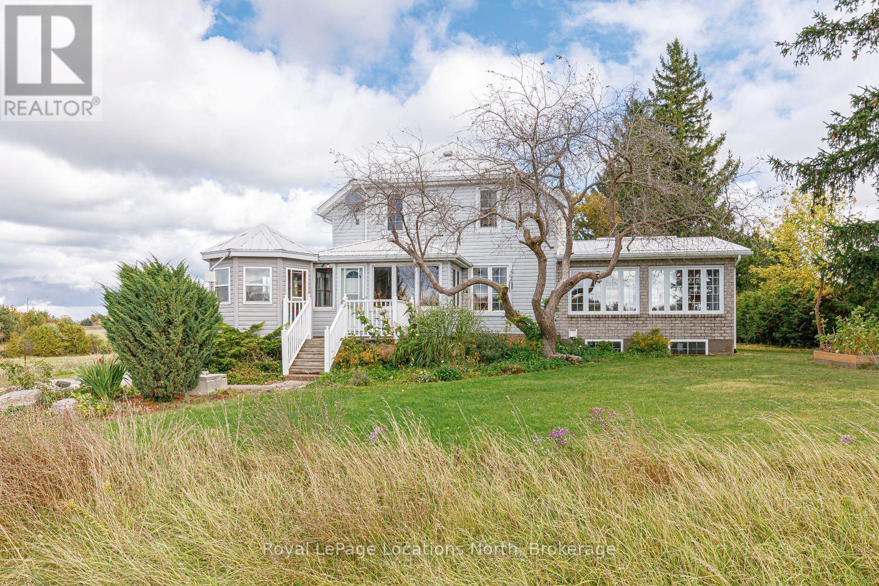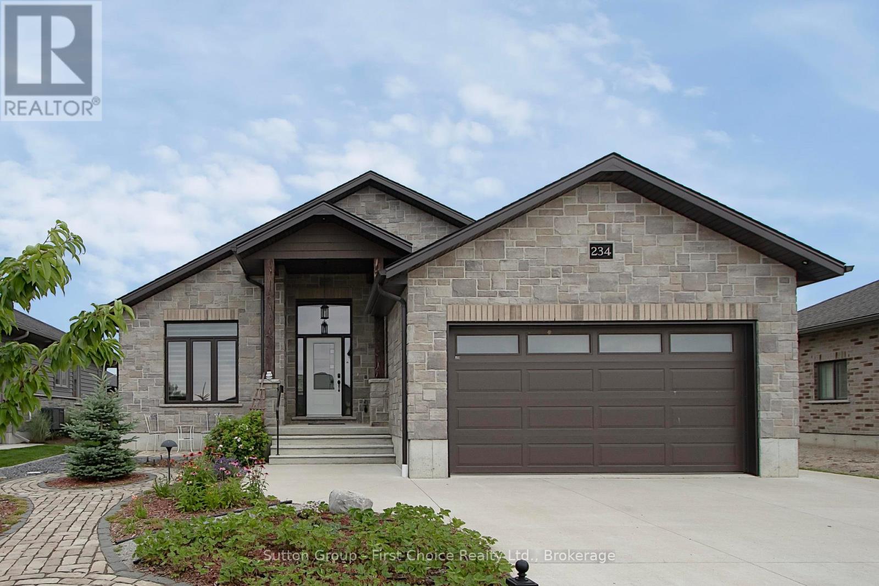206 Birkshire Drive
Aurora, Ontario
Perfection. This masterpiece is located in one of the most desirable neighbourhoods in Aurora and is close to the best schools, parks/open spaces and within walking distance to shopping and conveniences. Easy access to 404, major transportation routes and public transit. The ideal family home, with 4 bedrooms & 3 bathrooms provides almost 3000 sqft of total finished living space that has been upgraded throughout with high quality contemporary finishes. No detail has been overlooked and is completely move-in ready. Multiple living spaces, a showcase kitchen and custom finishes elevate this offering well above your expectations. Fully finished basement with large living area, kitchenette and bathroom enhance this package. The rear yard is an enviable entertainment space, with in-ground saltwater pool and extensive landscaping, which provides unmatched privacy. Beautiful exterior stone accents and tasteful landscaping project amazing curb appeal. A cherished HOME for almost two decades, it is the best choice for you and your family. (id:56591)
Royal LePage Lakes Of Haliburton
31 Sunset Street
East Gwillimbury, Ontario
It's official, we're selling Sunset! 31 Sunset Street in Holland Landing is an offering that is hard to match as a classic updated bungalow (with income generating solar power) uniquely positioned on an impressive 430 foot by 75 foot lot. If you crave space, serenity, and a deep connection to nature, this is the home you've been waiting for with privacy and a feeling of rural living without leaving convenience and connection behind! The heated and insulated garage/workshop is a dream space for hobbyists, entrepreneurs, tradespeople, or anyone needing serious storage & loft space. To find a property with a detached workshop is a rare find in itself. From the front entrance, the main entry leads into the centre of the home with an open-concept kitchen and dining combination that is perfect for entertaining featuring quality built-in cabinetry made right here on site. The kitchen is flooded with natural light coming from the double doors and access point to the back deck, helping to bring the outdoors in and of course a great space for summer BBQs, or simply soaking in the peace & quiet of your private backyard. We also have a very functional living room with bay window again helping to bring plenty of light into the room. On the main floor we have two additional bedrooms paired with a main 4-piece bathroom. To the basement where the space is ready for you to enjoy or easily reconfigure to your liking, the benefit of a bungalow is that there's just as much space on the lower level as there is above and room for everyone to spread out and enjoy. This home isn't just a place to live, its a lifestyle. Whether you're biking the nearby trails, boating at the marina, or simply unwinding in your private backyard oasis, you'll experience the best of country living with city conveniences just minutes away including great proximity to both East Gwillimbury and Bradford Go Stations. ***Be sure to ask about how the solar power income can help with your mortgage payments! (id:56591)
Chestnut Park Realty (Southwestern Ontario) Ltd
6497 6th Line
New Tecumseth, Ontario
Honey start the car! First time on the market for this Country Bungalow in 23 years.. This Immaculate All Brick Beauty with approx 2400 sq ft is situated on .94 Acre private ravine lot with wildlife at your back door. Almost all the home has hardwood flooring and open concept living. Master bedroom has a walk-out to the deck. Livingroom has propane fireplace and a out to the deck. Large shop for Poppa with 2 inside entries from house. Huge lower level with a warming woodstove and all finished for in-law potential or just entertaining. This won't last long... ** This is a linked property.** (id:56591)
Sutton Group On The Bay Realty Ltd.
662 Long Lake Road
Madawaska Valley, Ontario
This property features 2 seasonal cabins, Each cabin has 2 bedrooms, kitchen and full bathroom. Stunning waterfront access with shallow walk out. Enjoy seasonal access of fishing, boating, hiking, ATV, Snow mobile trails and so much more. (id:56591)
Keller Williams Home Group Realty
1530 Aldergrove Drive
Oshawa, Ontario
Make this bright and inviting 4-bedroom, 3-bath North Oshawa home yours! Ideally situated close to the highway, top-rated schools, parks, shopping, and all the amenities your family could need, this beautifully maintained home combines comfort and convenience. The main floor features a spacious eat-in kitchen with walkout to a large deck, perfect for summer BBQs and outdoor entertaining, a living and dining area, and a cozy family room with a gas fireplace. Main-floor access to the double-car garage adds practical convenience. Upstairs, discover four generously sized bedrooms, including a primary with ensuite and oversized walk-in closet, plus a second-floor laundry for everyday ease. Enjoy a private, fully fenced backyard, offering peace, privacy, and space for entertaining . Located in one of Oshawa's most desirable neighbourhoods, this home is the perfect blend of style, comfort, and location. (id:56591)
Forest Hill Real Estate Inc.
25 Stonehedge Close
Gravenhurst, Ontario
Located on a quiet Cul-de-Sac in the well cared for community of Pine Ridge in Gravenhurst, this meticulously maintained bungalow is the perfect example of easy living. With 2 main floor bedrooms and baths, a large eat in kitchen with ample storage and a separate dining room all with sparkling hardwood floors this home ticks the boxes. It features a private back deck, a bright4 season sunroom, main floor laundry, a double garage, whole home back up generator and an irrigation system. The basement is partially finished and offers tons of additional dry storage space. Located on a large pie shaped lot with a treed backdrop and offering over 1700 sq ft on one floor this is a unique find. Available for immediate occupancy, don't delay book your showing today! (id:56591)
Royal LePage Lakes Of Muskoka Realty
788070 Grey Road 13
Blue Mountains, Ontario
Welcome to your expansive country retreat, where space, comfort, and rustic charm blend seamlessly to create the perfect haven for a large family. With over 3300 sq ft of finished living space, this spacious family home features FOUR elegant living room spaces with three gas fireplaces, 5 bedrooms, 3 bathrooms, breakfast nook, heated sunroom and a gazebo. An abundance of natural light pours through the expansive windows, accentuating the stunning hardwood floors throughout every room on the main floor. The primary bedroom has its own separate stair case and features a large ensuite bathroom fully equipped with a jacuzzi tub and walk-in shower. The back addition could easily be converted into a separate apartment, many options for multi-family living. The exterior of the home features a wrap around covered porch and large back deck. The tree-lined private back yard features two outbuildings - a large detached workshop (16'x22') and a double car garage (28'x36') with enough space to park 4 cars inside. Located in desired location just outside Clarksburg/Thornbury. Close driving distance to schools, shopping, restaurants, golf courses, ski hills & the Beaver River. Main part of house built in 1925, back addition 2003 and side addition 2004-2006. Primary bedroom photos not in listing for tenant privacy. Check out the attached floor plans! Updates: Electrical (1985), plumbing (1985), furnace (2003), roof (2020), cistern 2500 gals (1990s), hot water tank (2023), septic (2000) last pumped 2019, windows (2004), air conditioner (2004). Book your showing today! (id:56591)
Royal LePage Locations North
234 Matheson Drive
West Perth, Ontario
Discover the charm and modern appeal of 234 Matheson Drive! Built in late 2018, this beautifully crafted brick and stone bungalow offers five bedrooms, three bathrooms - all within a thoughtfully designed layout. Step inside to an inviting open-concept living space with vaulted ceilings, seamlessly connecting the kitchen, dining, and living areas ideal for hosting and everyday gatherings. The main floor features a spacious primary suite with a walk-in closet and ensuite, complemented by two additional bedrooms and a full bathroom. Downstairs, the fully finished basement expands your living space with two additional bedrooms, a bathroom with in-floor heating, a large rec room, a cozy hobby nook, and plenty of additional storage. Outside, enjoy the landscaped yard from the welcoming front porch, or unwind on the back deck. A two-car garage and concrete driveway offer ample parking. The homes prime location, just steps from Mitchell Golf Club and a short walk to downtown provides both convenience and a peaceful neighborhood setting. This is more than just a house; it's a place to call home. Book your private showing today! (id:56591)
Sutton Group - First Choice Realty Ltd.

