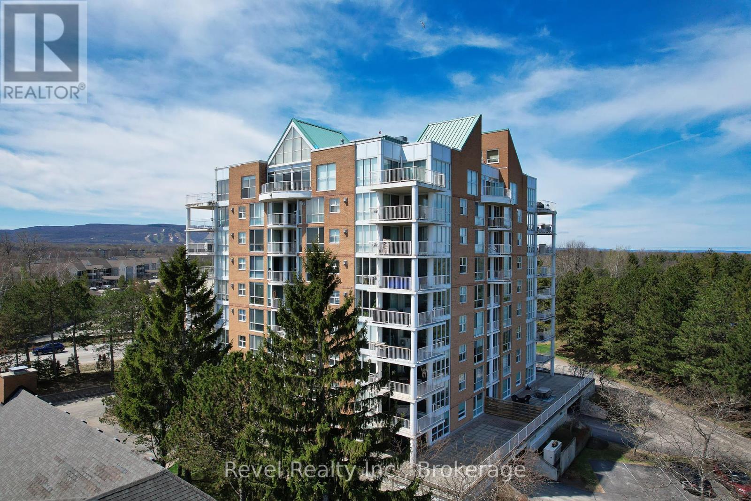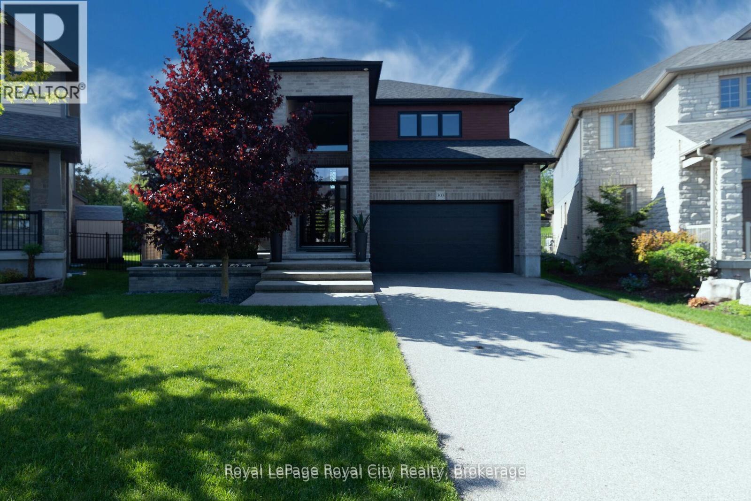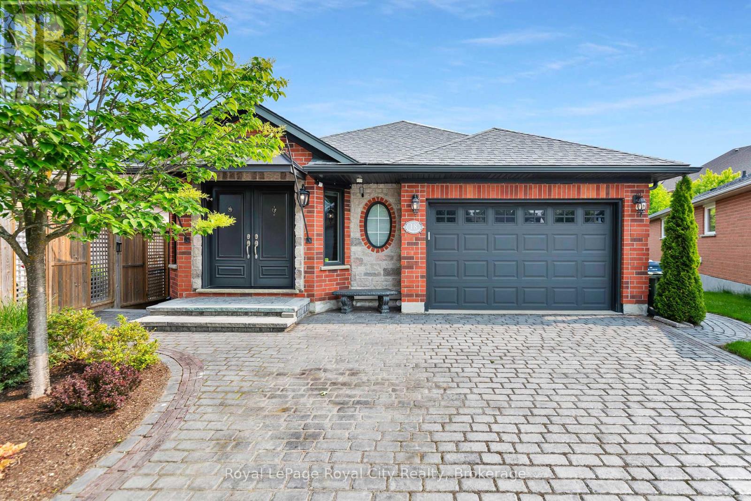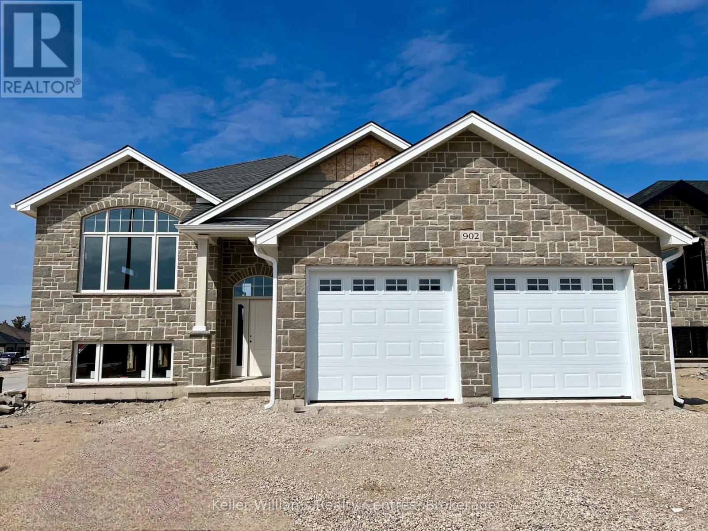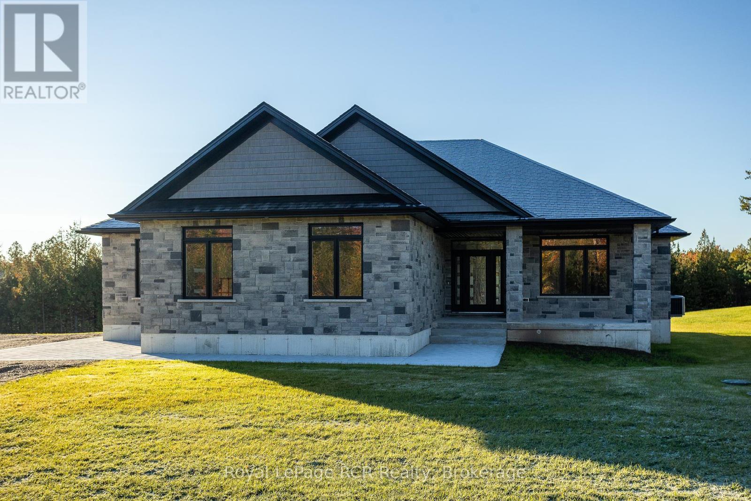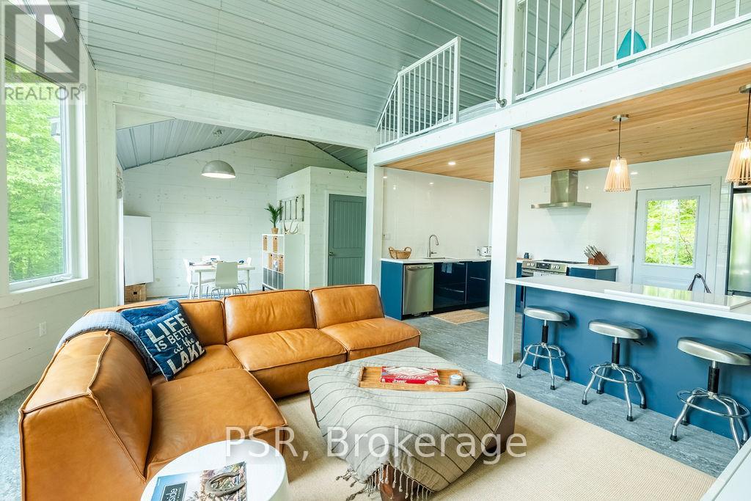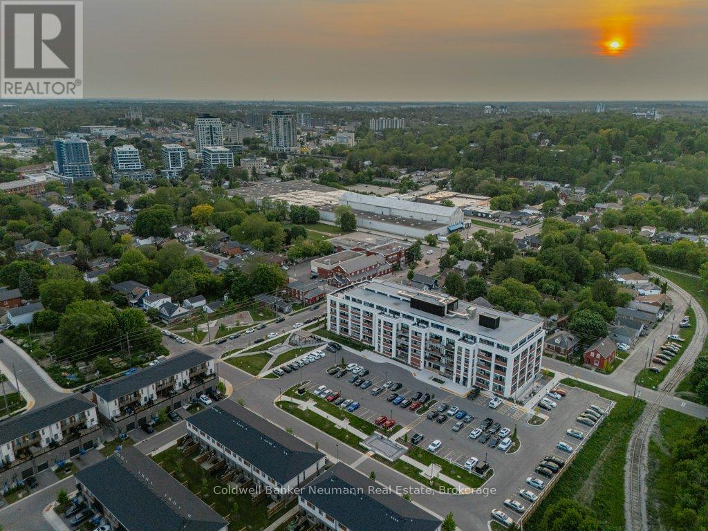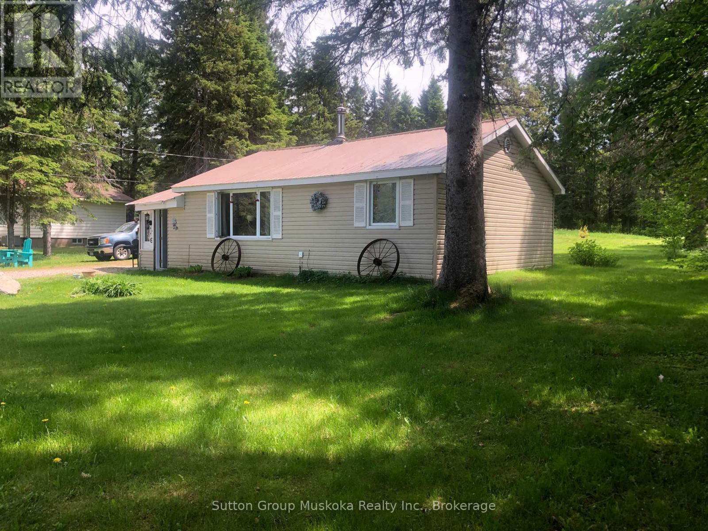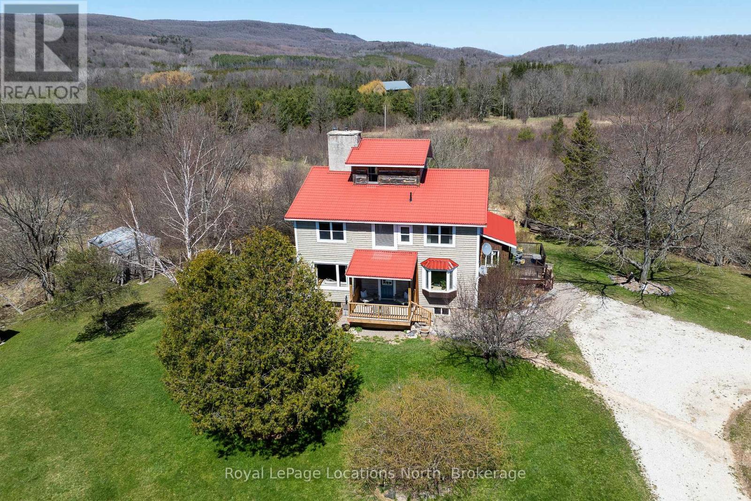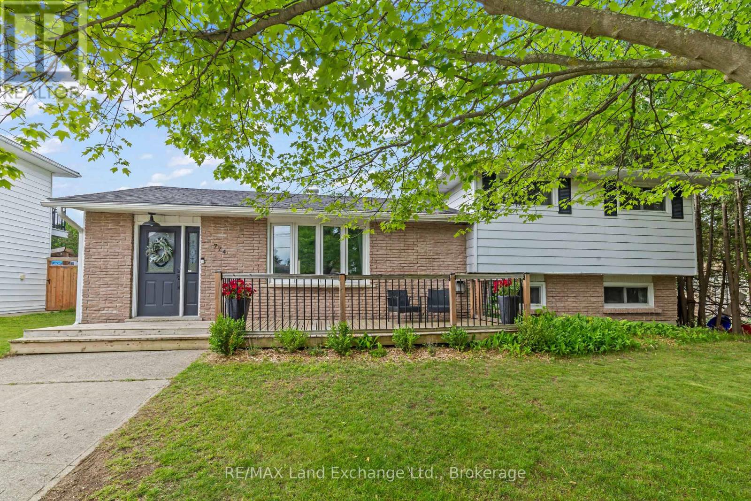Ph609 - 1 Hume Street
Collingwood, Ontario
Welcome to Monaco, a landmark of sophisticated living in Downtown Collingwood, where this spectacular Penthouse condo awaits. This truly special 2-bedroom, 2-bathroom residence boasts breathtaking, unobstructed Niagara Escarpment, Blue Mountain and Georgian Bay views from its oversized 276 sq. ft. west-facing terrace, creating an idyllic setting for both grand entertaining and tranquil private moments. Inside, the luxury continues with soaring 13-foot ceilings, solid 8-foot doors, luxurious finishes, a cozy gas fireplace, remote/controlled blinds throughout and upgraded appliances in the gourmet kitchen. This isn't just a home; it's a sanctuary designed for entertaining and enjoying spectacular sunsets from every room. 1,300 sq. ft. of living space, including the terrace. Beyond your private oasis, Monaco provides top-tier amenities including a stunning rooftop terrace with BBQ's and fire & water features, a sleek party room, and a fully equipped fitness center, all while granting direct access to Collingwood's vibrant downtown, Gordon's Cafe & Market directly below, cappuccino bars, fabulous restaurants, theatres & entertainment, farmers markets, boutique clothing stores, shopping, the vast trail network, Waterfront & Marina, premier golf courses and ski clubs. Includes 2 underground parking spots and a large storage unit. Included in the maintenance fee: Common elements, natural gas, 2 parking spaces and storage unit (id:56591)
Royal LePage Locations North
Chestnut Park Real Estate Limited
305 - 24 Ramblings Way
Collingwood, Ontario
Welcome to Unit 305 in Bayview Tower at Ruperts Landing one of Collingwood's most desirable waterfront communities! This 2-bedroom, 2-bathroom condo offers a blend of comfort and low-maintenance resort-inspired living. Step into a bright, open-concept layout featuring expansive windows that bring natural light inside. The kitchen is thoughtfully designed with appliances included- Fridge, stove, dishwasher, washer, dryer, ample cabinetry, and a convenient breakfast bar perfect for everyday living or entertaining guests. Relax in the spacious living room, complete with walk-out to a private covered balcony, where you can enjoy the fresh Georgian Bay air. The primary suite is spacious with a walkout to the balcony, ensuite bathroom and large closet. The second bedroom is ideal for guests, a home office, or family use. Residents of Ruperts Landing enjoy exclusive access to a wealth of amenities, including a private marina with kayak and paddleboard storage, an indoor pool, hot tub, sauna, fitness centre, tennis and pickleball courts, and a fully equipped renovated clubhouse offering social and recreational activities. Rupert's Landing is located along the Georgian Trail, just minutes from downtown Collingwood, Blue Mountain, premier golf courses, and easy access to Blue Mountain, this vibrant community is the perfect four-season lifestyle destination. Unit 305 includes one outdoor surface parking space and access to common parking. (id:56591)
Revel Realty Inc.
303 Gosling Gardens
Guelph, Ontario
Incredibly Rare South End Offering! Few properties can equal the attention to detail you can expect to find in this exceptional residence. You'll appreciate its proximity to schools, recreation, shopping and major transportation arteries, while being perfectly positioned on one of Guelphs premier south end crescents. This striking 2700+ sq ft 2 storey home is set on a massive pie shaped lot. Wait until you see the attention to the landscape design! I must say this family was well ahead of their time in design. It is hard to believe that this home has even been lived in, as it has been so meticulously maintained. Step inside and you will find a combination of a clean, understated and modern architecturally designed space for family living. As you enter, an impressive foyer showcases a grand staircase and there is a perfect home office or dining room with butlers pantry .you choose. From here, the gallery opens to the heart of the home. The custom kitchen with loads of cabinetry, granite countertops, high end appliances and breakfast island and connects to the great room and rear yard. The great room soars to 18' and showcases handsome built-in cabinetry and custom 2 storey gas fireplace. A fabulous 2 storey sunroom complete with screens and glass provides panoramic views of the extensive landscape and enjoys perfect entertaining and dining opportunities to enjoy for 3 seasons. The scale is dramatic and the look is glamorous, but its warm and comfortable at the same time! A 2pc bath on this floor and your laundry room is convenient and accessible from the 2 car garage. Upstairs and you will find all bedrooms are a generous size. The master suite is an oasis with a luxurious spa-like bath and walk-in closet with built-ins. Two additional bedrooms on this floor share access to a 4pc bath. The bright basement offers an additional 1203 square feet including a gym, 4th bedroom, full bath, and recreation room. (id:56591)
Royal LePage Royal City Realty
18 Whitetail Court
Guelph, Ontario
Exceptional upgraded bungalow in Guelph's sought-after south end. One of a Kind! Welcome to a truly rare find! Nestled on a quiet, family-friendly court in Guelph's desirable south end, this outstanding custom bungalow stands apart with impeccable quality, thoughtful upgrades and an ideal layout for today's modern lifestyles. From the moment you arrive, you'll notice the attention to detail. The beautifully redesigned main level showcases custom finishes throughout - no detail has been overlooked. From the chef-inspired kitchen to the elegant living spaces, everything has been tastefully upgraded to the highest standards. The walkout basement is equally impressive, offering a seamless transition to a fabulous private yard perfect for entertaining, relaxing or enjoying family time. With its own entrance, this space is ideal for multigenerational living, an in-law suite, or even a private area for a caregiver. Whether you're accommodating extended family or looking for flexible living space, this home has you covered. This is not just another home, it's a lifestyle opportunity. Move-in ready, completely unique and perfectly located in one of Guelphs most coveted neighborhoods. There truly isn't another one like it! (id:56591)
Royal LePage Royal City Realty
902 13th Street
Hanover, Ontario
Sought after neighbourhood in Hanover and close to amenities! The main level of this raised bungalow offers 3 bedrooms, 2 bathrooms, and open concept living space with vaulted ceiling at the front of the home. Walkout from your large kitchen with island to your partially covered deck. The master bedroom has a roomy ensuite and walk in closet. Heading down to the lower level youll find the potential for a large family room and 2 more bedrooms that could double as offices or hobby rooms! Basement can be finished at an extra cost. Make your own choices regarding interior finishes such as flooring, cabinets, and countertops, to suit your style. Call today! (id:56591)
Keller Williams Realty Centres
195 Boyd Lake Road
West Grey, Ontario
Custom built stone bungalow on 1.8 acres in Forest Creek community. High-end finishes throughout with 2123 square feet on the main level. Grand foyer open to the living room with fireplace, kitchen with island, quartz countertops and separate butlers pantry, dining area with walkout to cedar deck with glass railings. Primary suite with luxury ensuite and walk-in closet, two additional main floor bedrooms and full bath. Entry from the 3 bay garage into a spacious everyday mudroom, separate laundry room and 2 piece bath. Lower level is finished with wet bar in family room, three more bedrooms, dedicated storage room and 4th bathroom. In-floor heat in the lower level, plywood lined mechanical room with walk-up to the trusscore-lined garage. No detail overlooked inside or out. Fibre internet in to house, engineered hardwood on main level, Luxury vinyl on lower level, Navien on-demand water heater. Tarion warranty. Septic north west of house, well south east of house (id:56591)
Royal LePage Rcr Realty
748 Big Island
Huntsville, Ontario
Welcome to 748 Big Island a newly built, beautifully finished cottage nestled on the coveted shores of Lake Vernon, part of Huntsville's desirable 4-lake chain. Completed in 2025, this approx. 1,200 sq ft retreat blends classic Muskoka charm with modern features and is surrounded by unspoiled crown land, offering rare privacy and an untouched natural setting just minutes from town. Inside, you'll find soaring ceilings, solid wood shiplap throughout, vinyl flooring with cozy area rugs, and a sun-filled open-concept living space. The kitchen features white Corian countertops, a large island, new KitchenAid and LG appliances, and sleek cabinetry. The cottage includes 3 bedrooms (including a spacious loft) and 2 full bathrooms, with a primary suite offering a private ensuite. Outside, enjoy 200 feet of pristine, south/west-facing shoreline with all-day sun & into the evening on the dock, crystal-clear water, granite outcroppings, and a small pebble beach - all framed by mature white birch trees. Two brand-new 12x20 NyDock systems from Pipefusion include an upper deck landing, perfect for swimming or entertaining. A valid permit remains for a 400 sq ft deck a chance to build out your dream outdoor space. Fully insulated, with hydro and a proper septic system, this property is completely turn-key and move-in ready. Your private boat slip and parking at the marina are paid for the 2025 season, offering quick and easy island access in under 10 minutes by boat. A rare opportunity to get onto Big Island - offering premium Lake Vernon frontage, a modern turnkey cottage, and total privacy on Huntsville's highly sought-after 4-lake chain waterfront. (id:56591)
Psr
504 - 120 Huron Street
Guelph, Ontario
Welcome to Unit 504 at Alice Block, one of Guelph's most affordable condo units with it's own deeded parking space and storage locker! This stylish little 1-bedroom, 1-bathroom condo is compact and perfect for anybody who hates cleaning all the time! The kitchen features quartz countertops, stainless steel appliances, and a handy island that doubles as a cooking station, laptop desk, or breakfast bar (bonus points if its all three in one day). The bedroom is cozy with tall ceilings and high-up windows, great for bringing in the midday sun without heating up your bedroom in the evening. The 4-piece bathroom includes modern finishes and an in-suite, 2-in-1 laundry machine so you never have to pause Netflix while you switch over the laundry! Alice Block isn't your average condo building. This repurposed 1920s factory offers top-tier amenities: a rooftop patio with BBQs and a fire bowl (hello, sunsets), a fully-equipped gym, jam/music room, pet wash station, games room with Wi-Fi, and indoor bike storage with a heated ramp. Located steps to downtown, the GO Station, Speed River trails, craft breweries, coffee shops, and some of the city's best earth is unit is ideal for first-time buyers, downsizer's, students, or anyone who'd rather spend time living than vacuuming. (id:56591)
Coldwell Banker Neumann Real Estate
25 Doe Lake Rd. Road
Armour, Ontario
Welcome to 25 Doe Lake Rd. in beautiful Katrine Ontario located conveniently close to the Doe Lake public beach and boat launch for summer fun. This 2 bedroom single family home is just under 1000 sq. ft. of living space, and is ready for a new family to enjoy. The home has a steel roof, vinyl siding, a pellet stove and is easily accessed from Hwy #11, for those who may need to commute to jobs north of south of Katrine. The house has had some recent improvements and is now ready for finishing touches. This home is perfect for a young couple starting out on the road to home ownership. There is room to improve and modernize the home and it sits on a large level lot, with huge backyard space, and sunny exposure. The home is a 10 minute walk, or a 4 minute drive by car to Doe Lake beach. The Katrine General Store amenities, with LCBO, and Post Office are close at hand, making groceries a breeze. The Town of Burks Falls is an 8 minute drive and Huntsville's Hospital, shopping area and downtown centre is 20 minutes away by car. Come see how you can make this house your home. The property is being sold "AS IS WHERE IS" The nearness to the beach and the General Store make this a prized lot to develop. ** This is a linked property.** (id:56591)
Sutton Group Muskoka Realty Inc.
635017 Pretty River Road
Blue Mountains, Ontario
Tucked away in the heart of the scenic Pretty River Valley, this beautifully maintained country home offers a rare blend of privacy, character, and year-round outdoor adventure. Set on a full acre and surrounded by the Pretty River Provincial Park, its a nature lovers dream with hiking and biking right at your doorstep. Easy drive to Devil's Glen or Osler Bluff ski clubs, Highlands Nordic and Duntroon Highlands golf. The home itself radiates warmth and comfort, featuring 5 bedrooms, multiple living spaces, and spectacular views from every room. Vaulted ceilings, a wood stove, and expansive windows create a cozy yet open feel, while recent updates including a new UV system and iron filter ensure peace of mind. Enjoy serene mornings by the pond, valley views from the hot tub, and a loft space ideal for a studio or quiet retreat. A truly special property that must be experienced in person to be fully appreciated. (id:56591)
Royal LePage Locations North
774 River Street
Saugeen Shores, Ontario
Endless potential in a great location! Welcome to this 4-level side split value-add opportunity for the savvy buyer or investor. Situated on a generous 66.25 ft x 132.50 ft lot in a quiet, family-friendly neighbourhood, this home is just a short walk to downtown amenities, schools, and scenic trails. Inside, you'll find 3 spacious bedrooms and 2 full bathrooms, offering a solid foundation to make your own. The main floor features a large kitchen with a picture window overlooking the expansive backyard, complete with a refreshing in-ground pool perfect for entertaining or relaxing on warm summer days. The fourth level (basement) offers a separate exterior entrance. If you are looking for a chance to invest in a property with future upside, this one checks all the boxes. Don't miss your chance to build equity in one of Port Elgin's mature neighbourhood. (id:56591)
RE/MAX Land Exchange Ltd.
1027 North Pine Drive
Lake Of Bays, Ontario
Charming 3-Bedroom Muskoka Cottage with Coveted Western Exposure on Chub Lake Welcome to your perfect 3-season Muskoka retreat, ideally located just a short drive from Dorset and Baysville. This inviting 3-bedroom cottage is nestled on a beautifully treed lot with 115 feet of pristine western shoreline offering both deep and shallow entry points from a mix of rocky outcroppings, perfect for all ages. Enjoy stunning sunset views from your deck and dock plus multiple waterfront areas, premium & highly sought-after western exposure. The interior features an open-concept layout with soaring vaulted ceilings, exposed beams, hardwood flooring, and warm pine accents throughout. The late afternoon sun pours through the windows, filling the cottage with a warm glow and creating a peaceful, relaxing atmosphere. Recent upgrades include an updated kitchen, a new deck, an improved crib dock, and a new water pump for added peace of mind. Set slightly on a point and surrounded by mature pines, the property offers excellent privacy from neighboring cottages. The cottage comes fully furnished and move-in ready, including all appliances, canoe, and aluminum fishing boat with electric trolling motor everything you need to start making memories right away. A freshly updated 3-piece bathroom with shower complements the three cozy bedrooms, making it the ideal space for hosting friends and family. Whether you're relaxing on the dock, exploring nearby Crown land and extensive trail networks, or visiting local attractions like Dorset's iconic Robinsons General Store and Lookout Tower, this is the place to unwind and reconnect with nature. Algonquin Park is also just a 30-minute drive away. Don't miss your chance to own a slice of Muskoka! Paradise sunsets included! (id:56591)
Psr

