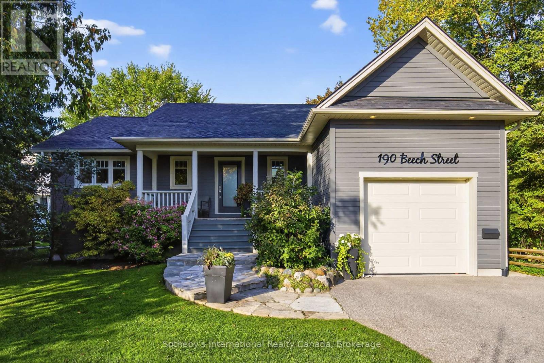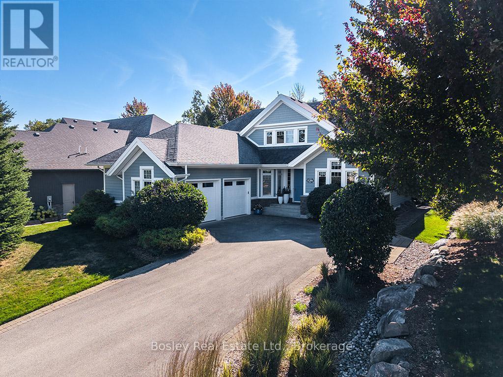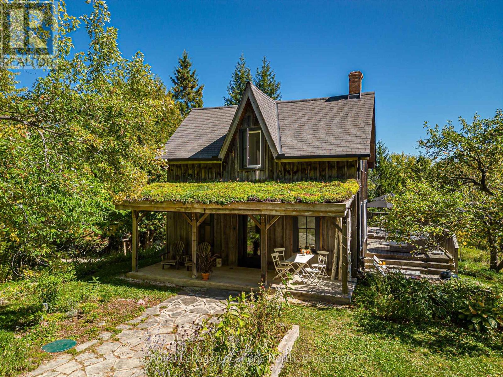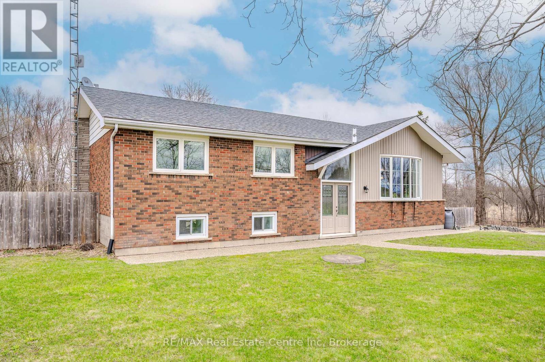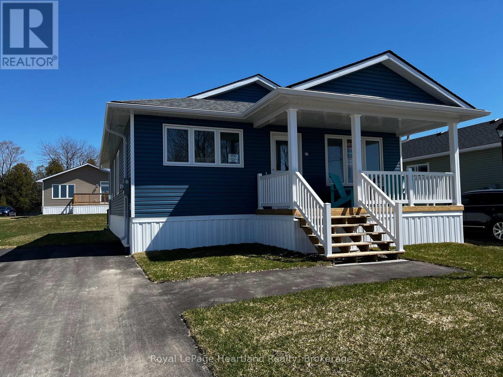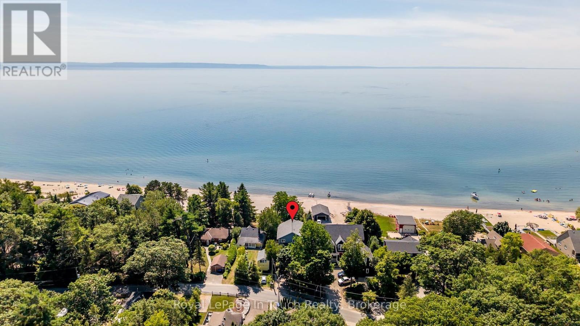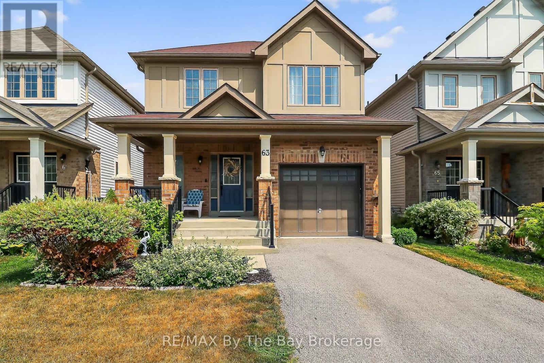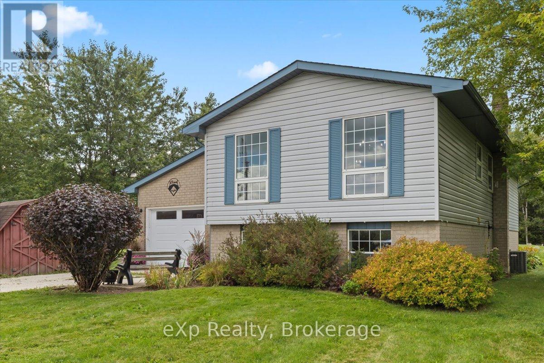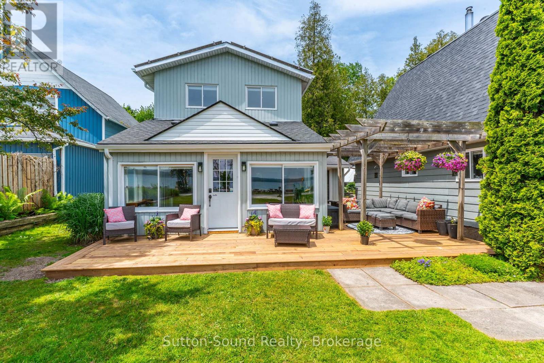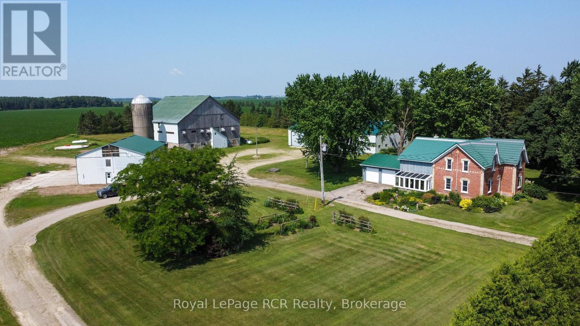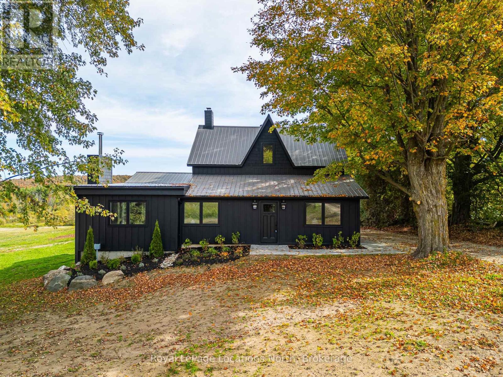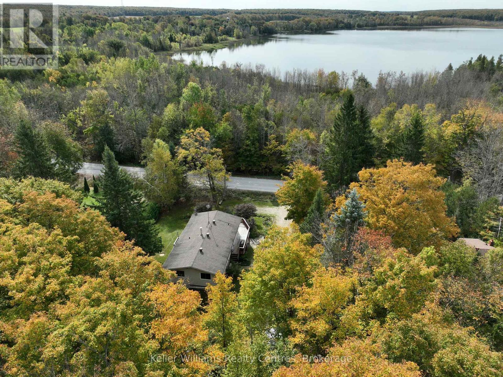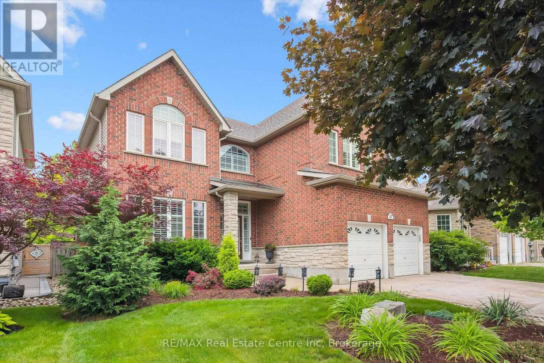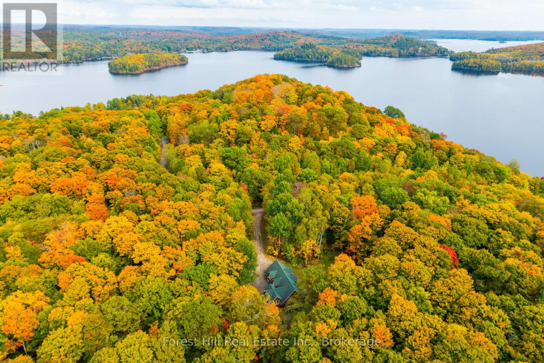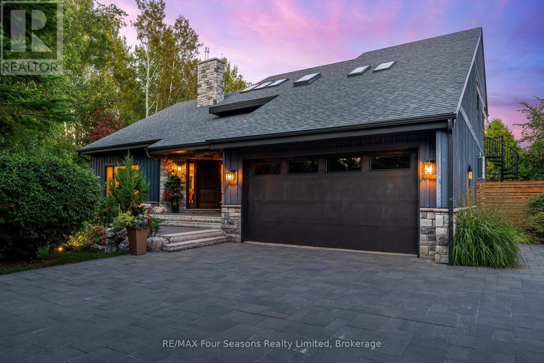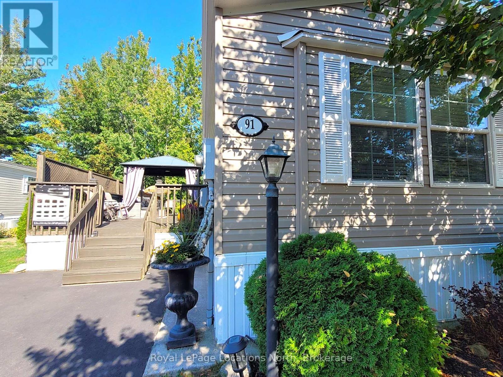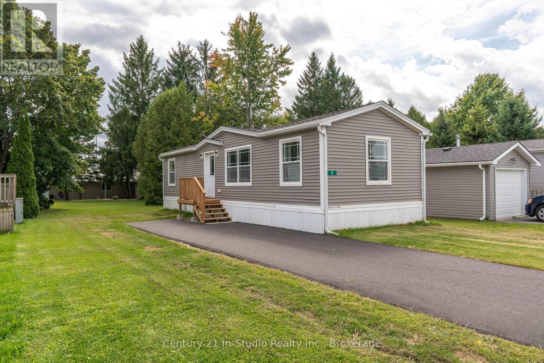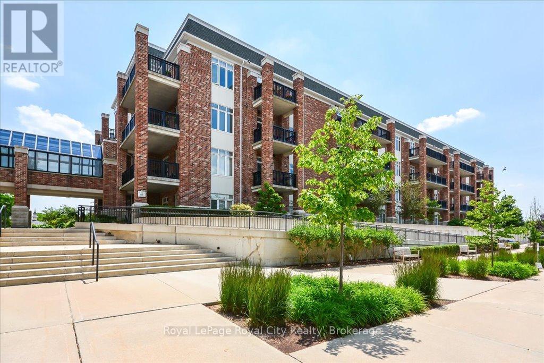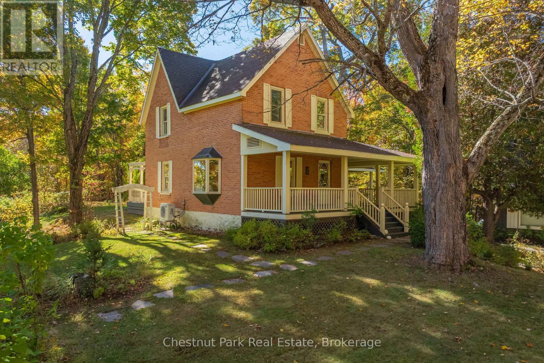190 Beech Street
Collingwood, Ontario
Sought-After Luxury Living on a private treed 66 x 166 ft in-town lot. Discover refined living in one of the most desirable locations in town, where every detail has been thoughtfully designed for comfort, convenience, and timeless style. Start your mornings with east-facing sunrises on the front porch, and end your day with west-facing sunsets in the private backyard the perfect blend of lifestyle and location. The main floor primary suite is a true retreat, featuring a spa-inspired ensuite with heated floors and a curb-less glass shower, plus a custom oak dressing room with built-in laundry. A chic powder room with a tiled feature wall, heated floors adding a touch of luxury. The designer kitchen is an entertainers dream, boasting Cambria countertops, Bertazzoni appliances, Liebherr refrigerator, Bosch dishwasher, Kraus sink, and bar fridge. Additional highlights include floor-to-ceiling walnut cabinetry, modern glass stair railing with runner, and 9" wide plank Fuzion hardwood floors throughout the main level. The lower level extends the living space with durable True North luxury vinyl and two spacious bright bedrooms. Third bedroom features custom walnut built-ins, while the grand second bedroom offers direct access to the spa-like bath with heated floors and glass shower. Meticulously maintained, this home offers updated lighting and finishes throughout, central vac, A/C, BBQ gas line, a 30-year TruDefinition roof (2024), new front door (2024), and professionally stained exterior ensuring both beauty and peace of mind. This property is more than a home its luxury living in the heart of town, with an unmatched location that defines convenience and lifestyle with close proximity to historic downtown, Collingwood, shopping, restaurants, beautiful Georgian Bay, premiere ski and golf clubs. (id:56591)
Sotheby's International Realty Canada
124 Landry Lane
Blue Mountains, Ontario
Introducing a stunning 5-bedroom custom residence by renowned builder Dezign2000, perfectly situated in the exclusive Lora Bay community. Backing onto the driving range and surrounded by mature trees and landscaped gardens, this home offers luxurious seclusion and refined living. Inside, wide-plank oak floors, soaring ceilings, and timeless design set the tone. The gourmet kitchen features white shaker cabinetry, granite counters, gas cooktop, and walkout to a private terrace. The great room impresses with vaulted ceilings, custom built-ins, and a dramatic gas fireplace. The main-floor primary suite is a tranquil retreat with garden access, walk-in closet, and a spa-like ensuite with heated floors, soaker tub, and glass shower. A formal dining room (or office), powder room, laundry with garage access, and oversized double garage complete the main level.Upstairs offers two guest bedrooms, a sitting area, and a beautifully appointed bathroom. The finished lower level expands your space with two more bedrooms, a den, spacious rec. room, bathroom with heated floors, large storage room, and cold cellar. Additional features include a built-in home audio system (ceiling and in-wall speakers, home audio connection), whole-house air purification system, brand-new furnace (March 2025). The exterior was fully painted in 2023.Outdoors, enjoy stone pathways, lush perennial gardens, and a private patio oasis. Just a short walk to the beautiful Georgian Trail system and minutes from Thornbury. Lora Bay residents enjoy two private beaches, championship golf, members lodge, dining, and curated social events. Indulge in a four season lifestyle that's sure to impress. Community fees (GCECC): $2,280/year. (id:56591)
Bosley Real Estate Ltd.
758153 2nd Line E
Mulmur, Ontario
Welcome to this extraordinary Mulmur retreat, set on 75.2 acres of pristine forests, streams and wetlands. Surrounded by hemlock, cedar, birch, and apple trees, this property offers complete privacy and a lifestyle immersed in nature. The thoughtfully restored century home, originally built in the late 19th century and aligned with the spring solstice, has been modernized with eco-conscious features while preserving its timeless charm. Large south-facing windows maximize passive solar gain, while geothermal heating and cooling provide efficient comfort year-round. Wiring is already in place for future solar panels, driveway gates and lighting, enhancing sustainability and convenience. The home blends historic character with modern touches, including a flowering sedum roof garden that attracts pollinators and cedar decks perfect for enjoying summer evenings or the sound of rainfall. Inside, the cozy, light-filled rooms are designed to connect seamlessly with the outdoors. Step outside to discover flourishing native gardens, a saltwater pool with propane heater ideal for laps or starlit swims and trails that invite exploration in every season. Snowshoeing, downhill and cross-country skiing, cycling and the Bruce Trail are all close by, making this property a true four-season playground. The land itself teems with wildlife: deer, wild turkeys, porcupines, hummingbirds, cardinals and blue jays all call this sanctuary home. Every season brings new sights, sounds and experiences to enjoy. Just minutes from Creemore's farm markets, organic food shops and the acclaimed Michelin-starred restaurant, The Pine, this property offers a rare combination of natural beauty, seclusion and convenience. This unique Mulmur estate is more than a home it's a lifestyle of harmony with nature, recreation and timeless charm. This property offers access to high-speed fibre optic broadband, ensuring fast & reliable connectivity for all your work, streaming & lifestyle needs. (id:56591)
Royal LePage Locations North
5259 Wellington Rd 29
Guelph/eramosa, Ontario
This is your chance to own a piece of paradise! Located on just over a half acre lot, surrounded by conservation land and beautiful wildlife, this raised bungalow has everything your family needs. Upgrades in include: NEW Roof 2023, NEW Furnace, A/C & Propane tank 2023 and NEW Well and Sump pump. The large living room has lots of natural light from the bay window and has an open concept layout to the dining room, perfect for entertaining. The dining room also opens to a fantastic kitchen with stainless steel appliances and lots of counter and cupboard space. As your days wind down you will cozy into one of your 3 spacious bedrooms or utilize your newer 3 piece bathroom, equipped with a walk in shower. The basement is a walkout and has a game room combined with a recreation room that can be used for hours of entertaining or relaxing. There is also 2 pc bathroom and a workshop/laundry room that is waiting for your final touches to make it the overall house of your dreams. Located minutes from Guelph and Rockwood, this home is sure to check all want boxes. (id:56591)
RE/MAX Real Estate Centre Inc
90 Udvari Crescent
Kitchener, Ontario
Beautifully Updated Family Home with Over $50K in Recent Upgrades!Welcome to this move-in-ready 3-bedroom, 2.5-bath 2-storey home, with fully finished basement and a 3 piece washroom with Luxury Vinyl plank flooring( 2024), perfectly located in a safe, family-friendly neighborhood close to schools, shopping, public transit, and just minutes to major highways, ideal for growing families or first-time buyers!Enjoy peace of mind with over $50,000 in upgrades completed in the last 3 years, including: Modern remodeled kitchen with quartz countertops, stylish backsplash (2023), generous cabinet space, and select new appliances.New stove( 2023) and dishwasher( 2025), High-efficiency gas furnace and central A/C and Water Softener ( 2022).Brand new asphalt driveway (2025).Spacious, bright, and well-maintained, this home offers the perfect blend of comfort and convenience for todays busy lifestyle. Whether you are starting a family or stepping into homeownership, this is a fantastic opportunity to own a stylish, upgraded home in a great location! Call today for your private viewing! (id:56591)
Keller Williams Home Group Realty
20 Bluffs View Boulevard
Ashfield-Colborne-Wawanosh, Ontario
Welcome to Huron Haven Village! Discover the charm and convenience of this brand-new model home in our vibrant, year-round community, nestled just 10 minutes north of the picturesque town of Goderich. This thoughtfully designed WOODGROVE B FLOORPLAN with two bedroom, two bathroom home offers a modern, open-concept layout. Step inside to find a spacious living area with vaulted ceilings and an abundance of natural light pouring through large windows, creating a bright and inviting atmosphere. Cozy up by the fireplace or entertain guests with ease in this airy, open space. The heart of the home is the well-appointed kitchen, featuring a peninsula ideal for casual dining and meal prep. Just off the kitchen is a lovely dining area which opens up to the living area. With two comfortable bedrooms and two full bathrooms, this home provides both convenience and privacy. Enjoy the outdoors on the expansive deck, perfect for unwinding or hosting gatherings. As a resident of Huron Haven Village, you'll also have access to fantastic community amenities, including a newly installed pool and a new clubhouse. These facilities are great for socializing, staying active, and enjoying leisure time with family and friends. This move-in-ready home offers contemporary features and a welcoming community atmosphere, making it the perfect place to start your new chapter. Don't miss out on this exceptional opportunity to live in Huron Haven Village. Call today for more information. Fees for new owners are as follows: Land Lease $580/month, Taxes Approx. $207/month, Water $75/month. (id:56591)
Royal LePage Heartland Realty
44 Tiny Beaches Road S
Tiny, Ontario
Welcome To The Beach Life! Nestled Along The Sandy Shores Of Georgian Bay, This Beautiful 5-Bedroom, 4-Bathroom Beachfront Property Offers Long Breathtaking Views Out Over The Crystal-Clear Water Across To Blue Mountain. Anchoring The Open Concept Main Floor Is A Thoughtfully Designed Eat-In Kitchen With Custom Cabinetry, Peninsula Island, Quartz Countertops & Stunning Waterview. Open Living/Dining Room Features Gorgeous 21 Ft. Vaulted Pine-Wood Ceilings, Two Jaw-Dropping Window Walls, Floor-To-Ceiling Gas Fireplace & Walk-Out To Massive Two-Tier Composite Deck Overlooking Your Beachfront Oasis (West Facing For Maximum Sunsets). Large Main-Floor Primary Suite Offers Huge Walk-In Closet & Ensuite Bathroom. A Two-Piece Guest Bath Finishes Off The Main Floor. Second Floor Features Even More Amazing Georgian Bay Waterviews, 2 Good-Sized Bedrooms & A Full Bathroom. Fully Finished Basement Provides 2 More Massive Bedrooms, A Large Open Rec-Room & Another Full Bathroom. Beach-Side Sun Deck Provides A Nice Private Retreat To Lay-Out, Read A Book Or Catch Some Rays While Listening To The Sound Of The Waves Crashing. Beautifully Treed Beach Area Provides Both Privacy & Shade After A Relaxing Day At The Beach & Is The Perfect Spot To Entertain, Relax And Enjoy Evenings Around The Bonfire With Friends & Family With The Night's Stars Above. Additional Features Include: Pure Sand Beach (On Shore & In Water). West Facing To Maximize Sunsets. Hot Tub. High Speed Internet. Large Treed Private Lot. 1.5 Hours To Toronto & 15 Minutes To Town. Go To "Multimedia" To See More Pictures, Video & Layout. The Beach Is Calling! (id:56591)
Royal LePage In Touch Realty
63 Robertson Street
Collingwood, Ontario
Collingwood's Pretty River Estates! Fully finished Detached home with open concept main floor with Kitchen/Living Room/Dining, new gorgeous flooring recently installed. 2 piece bathroom on main, walkout to deck and fully fenced in rear yard. Upstairs has 3 bedrooms and 2 full bathrooms, large primary bedroom with ensuite and walk-in closet. Lower level is fully finished with a family room, 2-piece bathroom and spacious laundry area, Central Air, HRV, all appliances included. Close to both High Schools and trails! Tastefully decorated and ready for a new family to call it home! (id:56591)
RE/MAX By The Bay Brokerage
51 - 5263 Elliott Side Road
Tay, Ontario
Set on one of the largest lots in the Bramhall Community by Parkbridge, this home offers rare privacy with no future build beside you and a backdrop of trees behind. Its one of the most spacious units in the park, and what truly sets it apart is the number of living areas where you can relax and enjoy. Inside, the open-concept main living space combines a generous living room, updated kitchen, and dining area large enough for family dinners or casual entertaining. Beyond that, you'll find two comfortable bedrooms and two bathrooms, including a convenient half-bath. But the bonus living spaces are what make this home unique: a bright 3-season sunroom overlooking the trees, perfect for quiet mornings or evening drinks, plus the oversized driveway that doubles as a spot for outdoor seating or gatherings in the summer. Whether you're downsizing or simply want the ease of community living without giving up room to spread out, this home delivers comfort, privacy, and more places to unwind than you'd expect, all on one of the best lots in the park. (id:56591)
Keller Williams Co-Elevation Realty
112260 Grey 14 Road
Southgate, Ontario
Welcome to this beautifully updated 2+2 bedroom, 1+1 bathroom raised bungalow, set on just OVER ONE ACRE of peaceful countryside just outside of Hopeville. Surrounded by trees on two sides for added privacy, this move-in ready home has been thoughtfully renovated with quality finishes and attention to detail. Since 2022, the home has seen many updates, including: the addition of a basement bathroom (2022), a new garage door (2022), a full custom kitchen renovation (2023), new flooring and trim throughout (2023) and a complete basement reno with new drywall, flooring, trim, stairs, railings, and some new windows (2023). Air conditioning was added in 2024, with ducts fully cleaned at the same time. All renovations were skillfully completed, ensuring lasting value and quality finishes. Inside, the bright, open-concept and functional layout offers abundant natural sunlight and minimal stairs making it a great choice for retirees, families, or anyone seeking a comfortable lifestyle. The spacious property provides room to play, relax, and enjoy the outdoors year-round. Located just 10 minutes from Dundalk, 20 minutes to Mount Forest, and 25 minutes to Shelburne, this home offers the perfect blend of rural living with convenient access to nearby amenities. All the big updates are done - just move in and enjoy! (id:56591)
Exp Realty
168 Old Beach Drive
Georgian Bluffs, Ontario
Step into a piece of history with this beautifully updated 1880 log home, where timeless character meets thoughtful modern style. Located along the scenic shores of Georgian Bay with stunning water views and road access between the home and shoreline this 3-bedroom, 1-bathroom property is a rare gem in an area where listings are few and far between.Inside, the home offers a warm and inviting living room with custom white built-in cabinetry and a cozy fireplace perfect for gathering or unwinding year-round. The kitchen and bathroom have been tastefully renovated with clean, modern finishes, all while preserving the home's rustic charm. A closed-in front sunroom welcomes you in and leads to a brand-new front deck the ideal spot for your morning coffee or to take in the evening breeze off the bay. The property features both a private driveway and a second rear access from the road allowance, plus an additional attached lot 40' x 100' for extra space, parking, or future possibilities. Out back, you'll find a single-car garage, a fenced yard with a hot tub, and plenty of room to enjoy the outdoors. Across the road, a charming dock area offers easy access to the bay. Less than 10 minutes from Owen Sound and just a short drive to Cobble Beach Golf Resort, the marina, and other local amenities, this one-of-a-kind home is full of potential whether as a year-round residence, weekend escape, or investment opportunity. (id:56591)
Sutton-Sound Realty
293 Huck Crescent
Kitchener, Ontario
Beautifully Renovated Family Home with Bright Dining Room Addition on a Quiet Crescent! Welcome to this move-in-ready, updated single detached home with a large garage, located on a quiet crescent in one of Kitchener's most sought-after family neighbourhoods. Just a short walk to excellent schools, parks, playgrounds, and trails, this home is perfect for growing families. The open concept main floor features a renovated maple kitchen with granite counters, stone backsplash, breakfast bar, and wine bar fridge. A stunning, professionally built dining room addition showcases high ceilings and large windows that fill the space with natural light, which is ideal for family meals and entertaining. The spacious living room features engineered hardwood flooring and flows to a fully fenced backyard with a pressure-treated deck and shed. A convenient 2-piece powder room completes the main level. Upstairs are three generous bedrooms with engineered hardwood flooring, an updated 4-piece bath with granite counters, and a built-in linen closet. The primary bedroom offers cathedral ceilings, California shutters, and a private 3-piece ensuite with quartz counters and glass shower. The finished basement includes a cozy rec room with a gas fireplace and stone mantel, a 2-piece bath, office or den, laundry room with cabinetry, utility room, and a fruit cellar. The spacious attached garage includes lots of bonus overhead storage. Located minutes from The Boardwalk, Costco, medical centres, movie theatres, transit, and expressway access -- this home has it all. Book your private showing today, don't miss your chance to own this beautiful family home! (id:56591)
Sutton Group - First Choice Realty Ltd.
RE/MAX Twin City Realty Inc.
7120 Sixth Line
Centre Wellington, Ontario
Your Perfect Country Property! This classic 1885 Ontario farm house has been nicely maintained over the years plus a rear addition was added to give this older home a more modern feel throughout. Situated on a recently severed, beautiful 5.3 acres in Centre Wellington, while being conveniently located on a quiet road between Arthur and Belwood. This appealing all brick, 6 bedroom home has enough room for the whole family with large principal rooms offering a true country feel, and the cedar sunroom off the dining area is an impressive feature, while the premium steel shake roof is sure an overall added benefit. The large 2 car attached garage features in-floor heating for your convenience. The property features beautiful large mature trees, perennial flowerbeds, extensive lawn areas, 2 driveway entrances, all this surrounded by productive agricultural lands. Here's the bonus for those needing outbuildings - a huge 50'x100'workshop shed, with a portion insulated and heated, would be ideal for the handyman or contractor, the older 65'x77'bank barn is very solid throughout and a 40'x60'drive shed has lots of height and endless possibilities, and lastly an older cement silo awaits your creative ideas. These outbuildings are truly a rare find in today's real estate market. Pride of ownership is evident on this great property, and a quick closing could be available for the next owners. This complete rural property must be seen to be appreciated. It's prime location is within commuting distance to most major centres. Make the Move to the Country! (id:56591)
Royal LePage Rcr Realty
78 Victoria Avenue E
South Huron, Ontario
Raise your family in this stately century brick home in Crediton. Set on a double lot, there is ample room to build on, to create a separate lot for a future home, or to simply enjoy. When you drive in you'll see the attractive, newly built (2020) garage (approximately 30x20), complete with a rear door access to a municipal street allowance. Both the house and garage feature a newer (2019/2020) steel roof. The home offers 4 bedrooms, 2 baths, and a large rear addition featuring a spacious family room with a cozy gas fireplace and walkout deck. The main floor includes one bedroom, a generous kitchen with large island, and spacious dining room. The living room is very generous and could provide room for seating plus an office area. Upstairs you will find 3 bedrooms and a full bathroom, complete with 2 separate vanities. From your rear family room, walk out and enjoy the well-treed lot on the large 30' x 22' deck, or walk out to your covered front porch. Between the large double lot, newly built garage, and spacious family home, this property has something for everyone. (id:56591)
Royal LePage Heartland Realty
635019 Pretty River Road
Blue Mountains, Ontario
Nestled within the heart of the breathtaking Pretty River Valley, this remarkable property offers a serene rural escape. Set on over 49 acres of pristine countryside, it has been fully reimagined inside and out, providing unmatched privacy, sweeping panoramic views and a lifestyle immersed in nature. Every detail has been thoughtfully curated to blend the warmth and character of country living with the comfort, style and convenience of a brand-new home. Step inside to a warm and inviting open-concept main floor where natural light pours through expansive windows. The chef-inspired kitchen boasts a large island, luxury appliances, walk-out to deck and a separate prep room perfect for entertaining. An inviting living room with a stone wood-burning fireplace creates the ideal space to relax and enjoy the beauty of every season. The main floor primary suite is a true retreat, complete with a luxury ensuite, walk-in closet, and walk-out to the deck overlooking panoramic views of the Pretty River Valley. A convenient main floor office, laundry and stunning finishes including hardwood floors, pot lights, shiplap and custom textures add to the homes charm. Upstairs, two additional bedrooms and a stylish 3-piece bathroom provide comfort for family or guests. The finished lower level features a spacious family room with walk-out to a covered patio, a 4-piece bathroom and a versatile extra room ideal as a bedroom, den, or theatre room. Outdoors, enjoy the sights and sounds of a waterfall and trails winding through your own property perfect for hiking, snowshoeing and immersing yourself in the natural landscape. A triple detached garage/shop offers space for vehicles, gear, or hobbies. All of this, just a short drive to Blue Mountain, Collingwood, area ski clubs and golf courses, making it the perfect year-round escape. This is more than a home it's a lifestyle. An extraordinary opportunity in a truly picturesque setting. (id:56591)
Royal LePage Locations North
462625 Concession 24 Road
Georgian Bluffs, Ontario
Imagine living across the road from Lake Charles, where dramatic escarpment rock formations in your backyard create a breathtaking natural setting. This expansive home offers a rare combination of space, nature, and privacy. With six bedrooms and two bathrooms, it's perfectly suited for large families, multi-generational living, or great investment with room to host lots of guests. The layout provides flexibility to design separate living areas, home offices, or creative studios, making it ideal for buyers who need room to grow. What makes this property truly unique is it's setting. Backing directly onto towering escarpment rock formations, the backyard feels like a private nature sanctuary - perfect for those who appreciate dramatic landscapes, hiking, or simply enjoying the view from their own deck. Lake Charles access is just a short, 8 minute walk away, offering opportunities for paddling, fishing, and quiet lakeside relaxation. Wiarton is just 14 minutes away - close enough for shopping, dining and recreation but still far away enough to retreat to the relaxation away from the hustle and bustle. Picture yourself returning home after a day on the water or the trails, surrounded by the peace and natural beauty of Georgian Bluffs. This Lake Charles area property is a rare find - combining size, natural beauty, and lifestyle in one. Schedule your private showing today and experience the escarpment setting for yourself. (id:56591)
Keller Williams Realty Centres
32 Frasson Drive
Guelph, Ontario
Set on premium lot in one of Guelph's most sought-after family neighbourhoods, 32 Frasson Dr is a home designed to impress! From manicured landscaping & elegant curb appeal to 9ft ceilings, quality finishes & backyard retreat W/expansive deck & mature trees, this property blends comfort, style & function. Step inside to inviting 9ft ceilings, hardwood floors & pot lighting. Formal living & dining areas are perfect for entertaining & hosting dinner parties, flowing effortlessly into striking kitchen & inviting family room. Stylish & functional kitchen W/granite counters & backsplash, S/S appliances, gas cooktop, B/I oven, convection microwave, W/I pantry & centre island set under cathedral ceilings. Adjoining family room is perfect gathering place W/fireplace & scenic views of backyard. 2pc bath, laundry room W/newer washer/dryer & garage access complete main floor. Upstairs primary suite W/vaulted ceilings, arched window, W/I closet & 4pc ensuite W/soaker tub & sep glass shower. 3 other bdrms offer ample space for family or guests-one is nearly primary-sized & has beautiful arched window! 4pc main bath with shower/tub completes upper level. Unfinished bsmt offers endless potential with 3 large windows & R/I for future bathroom-ideal as rec room, gym or extra bdrms. Add'l highlights: newer windows, attached 2-car dbl-door garage W/extra-high ceilings & high-end VANEE air exchange system in kitchen & bathrooms for continuous fresh air. Private backyard haven features wraparound-style deck W/gazebo-perfect for relaxing & entertaining. Perennial flower beds surround the lush lawn all fully fenced & bordered by mature trees that provide serene sense of privacy. Charming shed & veggie gardens complete this idyllic outdoor retreat. Just around the corner from Hammill Park & public library. Walking distance to Holy Trinity Catholic School, Ken Danby PS & William C. Winegard PS. All this within a short drive to amenities making it the ideal home for modern family living! (id:56591)
RE/MAX Real Estate Centre Inc
RE/MAX Real Estate Centre Inc.
248 Vernon Shores Avenue
Huntsville, Ontario
Take Me Home.. Country Roads.. to the place, I belong. This beautiful, comfy, year-round home or cottage, across the road from Lake Vernon, is the private, Muskoka retreat you've been watching n waiting for! The only neighbours you'll see here, are the friendly - some may say nosey - deer, chipmunks and turkeys gracing the lovely 2+ acre wooded property. ..unless you pop down to the public dock just 400 metres away. Even then, it's a bit of a secret, so you can still swim or paddle with the ducks and loons in tranquility. Drive 1 min to rent a private boat slip on this popular 4-lake chain. Vernon has float plane parking too! Off-water taxes with all the benefits of the lake! If a cottage retreat is what you're after, this one's a fantastic option with great short-term, all-year rental potential. You'll love the open concept, bright n cozy space for life and entertainment. 3 beds, 2 baths (incl. ensuite), laundry, awesome walk-out decks, all on one, well-insulated level! Plus a cool, spacious Bunkie w living room, electric FP, king bed with forest view + cozy screened in porch. That's where you'll be hanging - planning the next golf, fishing or sledding expedition with the boys. Just turn the ball game down a bit, so you can yell over from that comfy Bunkie chaise.. "Hey honey, what time's dinner? Umm.. I mean, Hey honey - need me to start the BBQ?" Wait till you see the fab 3+ garage-workshop. With all the pricey, hard stuff done, it's ready for you to finish to its ultimate potential: your dream space. Oh, there's a fire-pit grill and forest zip-line too! Boys and their toys.. Almost heaven.. what's left to do to make it the easy-living, low-maintenance forever abode of your dreams? Add a cozy wood stove perhaps? Maybe get some hens and a greenhouse? Just 15 mins to Huntsville for everything you need to live life as it is best lived: privately, in your peacefully perfect country home - the place, you belong. Hit those colourful country roads and come n get it! (id:56591)
Forest Hill Real Estate Inc.
159 Indian Circle
Blue Mountains, Ontario
Nestled at the end of a quiet cul-de-sac and set on nearly an acre (0.969), this exceptional 4-bedroom, 3-bathroom residence offers the perfect blend of privacy, luxury, and lifestyle. Backing directly onto the 14th hole of the prestigious Georgian Bay Golf Club, the property is surrounded by mature landscaping and serene natural beauty. Inside, sunlight pours through expansive windows, highlighting tranquil views of the gardens, pool, and fairways. The thoughtfully designed kitchen features Caesarstone counters, induction cooktop, walk-in pantry, and warm hickory floors, flowing seamlessly into inviting living spaces anchored by two gas fireplaces. A built-in Sonos sound system ensures your favorite music follows you throughout the home. The main floor includes a versatile bedroom with walkout access to the deck ideal as a guest suite or convenient primary. Upstairs, two spacious bedrooms accompany the luxurious primary suite, complete with spa-inspired ensuite, walk-in closet, and a private deck overlooking lush greenery perfect for morning coffee or evening relaxation. The newly renovated lower level expands the living space with fresh finishes, vinyl plank flooring, and a cozy fireplace. With direct walkout access to the backyard, its the ultimate après-ski lounge or retreat after a day on the course. Outdoors, the home shines as a private oasis designed for relaxation and entertaining. Pebble Tec in-ground pool, hot tub, expansive deck, and fully fenced yard provide both comfort and peace of mind. Blending sophistication, comfort, and the best of Georgian Bay living, this one-of-a-kind retreat is a rare offering not to be missed. (id:56591)
RE/MAX Four Seasons Realty Limited
463 12th Street
Hanover, Ontario
Discover timeless charm and modern convenience in this 2-storey brick home, situated on a corner lot with a fully fenced yard and a detached garage/workshop (18.9'x14.1'). With original character, this home offers lovely curb appeal and is ideal for a growing family. The main floor features a spacious eat-in kitchen, a spacious living room with a wood stove, a bright sitting room with pocket doors, a convenient laundry room, and a 3-piece bathroom. Upstairs, you'll find four comfortable bedrooms and a full 4-piece bathroom. The home showcases beautiful original details like stained glass windows, the classic staircase, and wood trim, while also offering modern upgrades including a 200-amp service, a forced air gas furnace (2015), eaves (2024), Wightman fibre internet, kitchen windows and central air. Enjoy outdoor living with a private deck and the fenced backyard, perfect for kids and pets. A full appliance package is included, making this charming home move-in ready. (id:56591)
Royal LePage Rcr Realty
91 Georgian Glen Drive
Wasaga Beach, Ontario
Charming Year Round Beach Bungalow in a fantastic Wasaga Location. Tucked away on a peaceful dead end street, just steps to the vibrant heart of Wasaga Beach, this charming and beautifully maintained home offers the perfect blend of comfort and convenience. Nestled next to an array of shops, restaurants and everyday amenities, you'll enjoy both privacy and walkable access to everything you need. Inside the thoughtfully designed layout features two spacious bedrooms positioned at opposite ends for added privacy, complemented by tasteful, move-in ready decor. Outside, a generous 32' x 12' sundeck invites you to relax or entertain, while the intimate backyard offers the perfect space for gardening, gatherings, or evenings by the fire. A tidy well-kept storage shed adds extra functionality, and the warm, welcoming community of neighbours makes it truly feel like home. Very close to golf, the library, marina, skiing, walking trails or beach. This is more than just a place to live - it's a lifestyle in the heart of Wasaga Beach. For a reasonable fee, you can buy a membership to enjoy the nearby amenities at Wasaga Country Life Resort, that includes an indoor pool, 4 outdoor pools, and a variety of other activities! New owner fees $775 (Rent), $44.65 (Structure tax), $28.26 (Lot tax) per mth for the lease on the land. (id:56591)
Royal LePage Locations North
8 Sussex Square
Georgian Bluffs, Ontario
Are you looking to downsize or for an affordable option to get into the market? This beautiful newly built Modular unit in Stonewyck Estates is in a perfect location just 10 minutes south of Owen Sound, set in a quiet county setting with a family community feel. The interior features a bright, spacious living area and a thoughtful kitchen layout with modern white cabinetry. Continue on to find the primary bedroom, 3 piece bathroom and second bedroom for guests. With an affordable annual land lease fee covering your water, road maintenance and a portion of taxes, this is a great option for low maintenance living! Fee's are regularly $700/mnth. Proudly built by Maple Leaf Homes. Contact your REALTOR today for a private viewing, units are available immediately. (id:56591)
Century 21 In-Studio Realty Inc.
401 - 65 Bayberry Drive
Guelph, Ontario
Welcome to the Wellington Suites at the Village by the Arboretum, a premier 55+ community in the heart of Guelph, thoughtfully designed with retirement living in mind. This spacious 1,354 square foot suite offers an exceptional lifestyle in one of the city's most unique and vibrant communities. Featuring two generously sized bedrooms, including a primary suite complete with a walk-in closet and a private three-piece ensuite with a convenient step-in shower. A second full four-piece bathroom provides comfort and flexibility for guests or visiting family. The open-concept kitchen is equipped with a breakfast bar and flows seamlessly into the bright and inviting living room, which is bathed in natural light from large windows and features sliding doors that lead to a private south-facing balcony overlooking the serene courtyard. Additional highlights include beautiful hardwood flooring throughout the main living area, an in-suite laundry room, and a bonus room that can serve as a home office, pantry, or extra storage space. A large storage locker adds to the practicality, while the exclusively owned underground parking space located right next to the elevator provides ease of access directly to the fourth floor. Life at the Village is about so much more than just your home - it's about living well every day. This exceptional adult community offers an impressive community canter, with amenities designed for connection, wellness, and fun. Residents enjoy access to an indoor pool, hot tub, sauna, tennis courts, putting greens, and a billiards room. The Village Centre also hosts over 100 hobby and interest groups, along with fitness classes, social clubs, and community events. Plus, everyday convenience is right at your doorstep with on-site services including a pharmacy, doctors office, and LifeLabs. The Village isn't just a place to live - its a lifestyle in one of Guelphs most sought-after adult communities. (id:56591)
Royal LePage Royal City Realty
2360 60 Highway
Lake Of Bays, Ontario
Welcome to this cherished century home in the heart of Hillside in Lake of Bays, Muskoka, beloved within the community for generations. This enchanting residence is brimming with timeless character, where every corner whispers stories of the past. Set beneath a canopy of towering maples and graced with an oversized wraparound porch, and peekaboo views of Peninsula Lake, this three-bedroom, two-bath home feels like something out of a Tricia Romance painting. The kind of place where mornings begin with coffee on the porch and evenings are spent surrounded by the peaceful glow of the trees. Inside, you'll find the warmth and charm of original detailing blended seamlessly with the comfort of modern living, creating a space that feels as welcoming as it is beautiful. Outside, the grounds offer privacy where you can unwind and enjoy the outdoors, and the property backs onto over 100 acres of conservation area, providing a natural backdrop and endless views of greenery. A detached double-car garage features a loft above for guests, while the charming studio opens the door to endless possibilities: a cozy retreat, a hobby space, or your next painting nook. Nestled in picturesque Lake of Bays, this century home offers not just a place to live, but a lifestyle, an opportunity to embrace the beauty of nature and fall in love with a home that becomes part of your story. (id:56591)
Chestnut Park Real Estate
