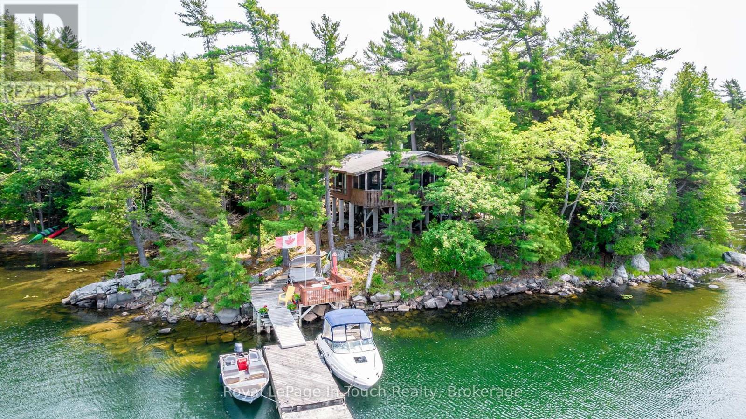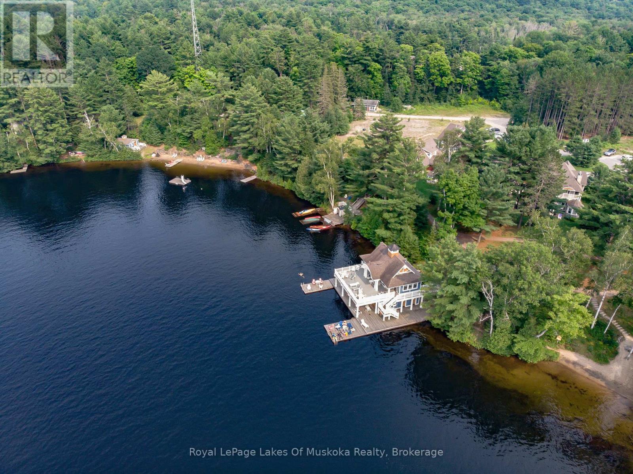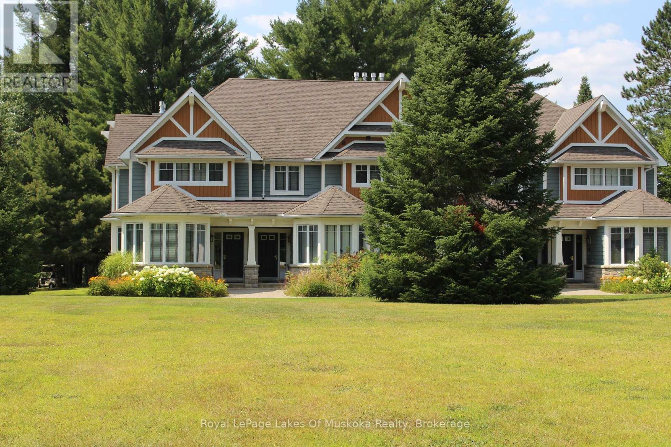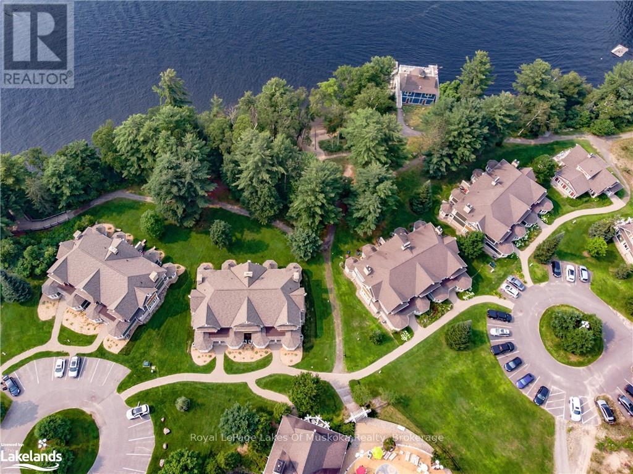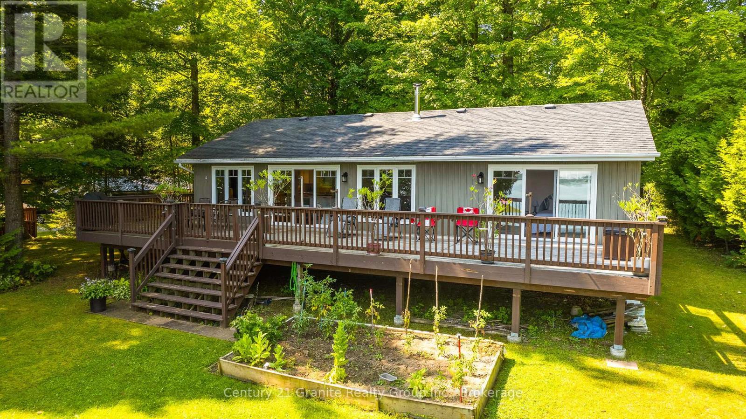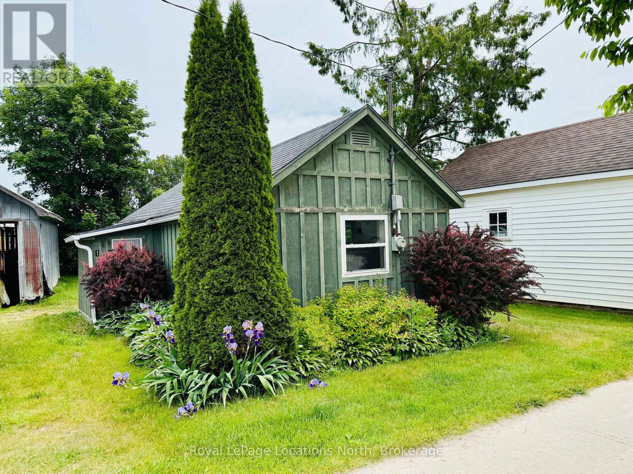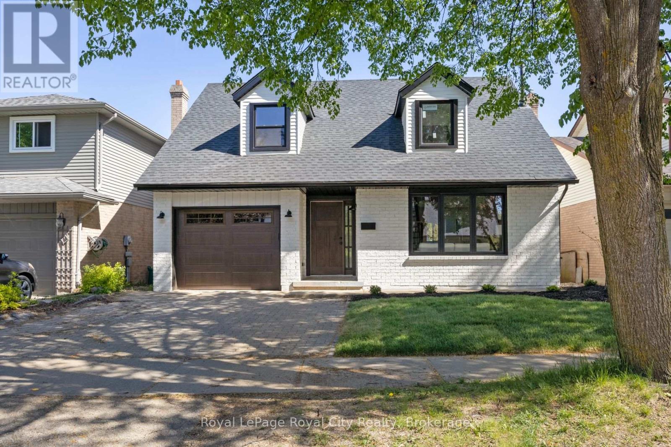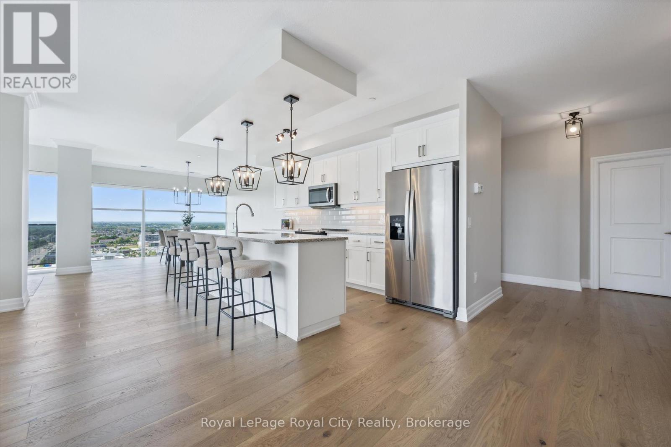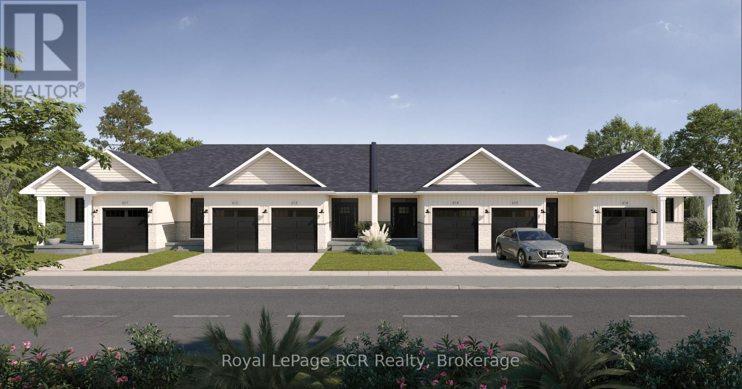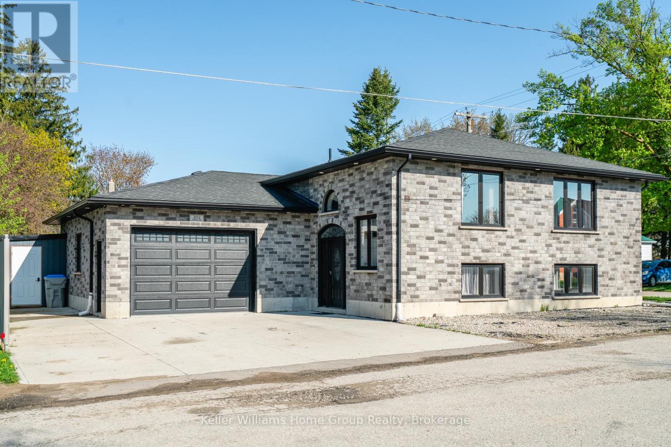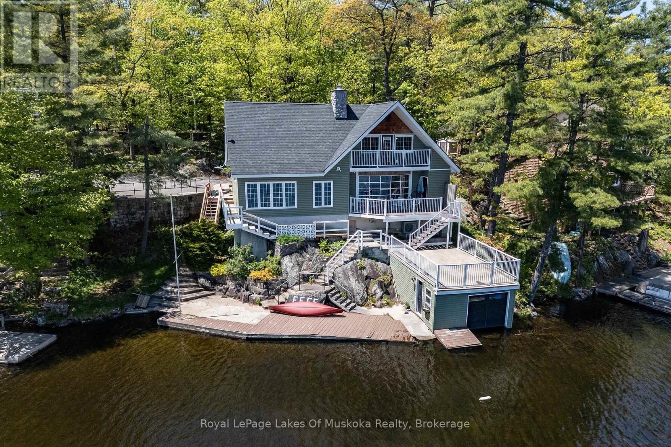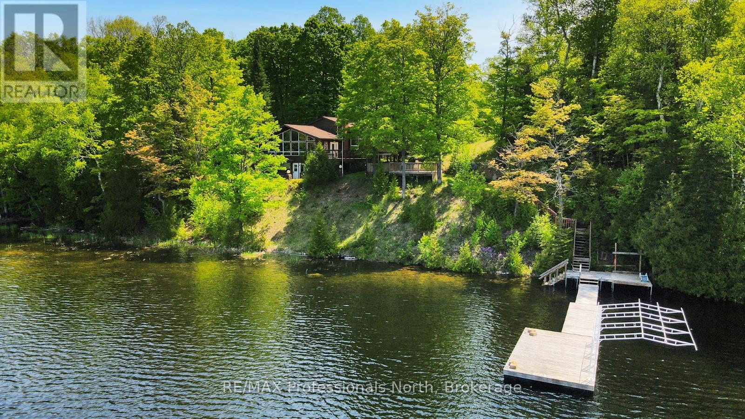B207-7 Wahsoune Island
The Archipelago, Ontario
Welcome to 7-B207 Wahsoune Island, on the outskirts of the heart of Sans Souci, on the beautiful shores of Georgian Bay. This warm inviting 3 bedroom 1 bathroom Pan Abode Style cottage has ample room to entertain your family and friends. It has room for 6 adults & 4 children to sleep comfortably as well it has a large open concept living and dining room area that flows out into the screened in porch and covered deck giving you added living space. Nestled amongst the trees on the shoreline, you will find peace in the shade or enjoy the sunshine on the dock side deck area. Easy swim access from the sand beach or enjoy a plunge off the end of the dock into deep water. This quaint setting will bring you years of family memories. The location is only a 10 minute boat ride from Frying Pan Island, the hub of Sans Souci with marina facilities, a restaurant and the SSCA Community Centre where you can become a part of their tennis and pickleball membership on top of an array of daily activities for all ages. Keep in mind this is a double lot with 449' of waterfront. Let's not forget countless sunsets just minutes away out in the open waters. New shingles July 2024. 7-B207 is only 15 minutes from Moon River Marine in Woods Bay or 25 Minutes from Moose Deer Point Marina. (id:56591)
Royal LePage In Touch Realty
Villa 1, Week 3 - 1020 Birch Glen Road
Lake Of Bays, Ontario
Prime Summer Week at The Landscapes Villa 1, Week 3 on Lake of Bays. Here's your chance to own one of the most sought-after summer weeks at The Landscapes a luxurious fractional ownership resort on beautiful Lake of Bays in Muskoka. Villa 1, Week 3 (July 6th to 13th) offers a perfect midsummer escape, with warm water, long days, and endless opportunities for outdoor fun and relaxation. This fully furnished and impeccably maintained 2-bedroom, 3-bath villa offers 1,888 square feet of elegant comfort. The open-concept living and dining area, gourmet kitchen, and cozy Muskoka Room with a stone fireplace create an inviting space for relaxing or entertaining. The spacious primary suite includes a spa-like ensuite, and every detail is designed for worry-free vacation living. Ownership includes full access to the resorts private beach, clubhouse, boathouse, docking, and recreational facilities. Your time is truly your own just arrive and enjoy, while the professional staff handles all maintenance. Close to Huntsville, Bracebridge for shopping and Algonquin Park for outdoor activities. You also have the flexibility to trade your week through The Registry Collection for vacations at other luxury properties around the world. Remaining 2025 Weeks are May 25th, July 6th and Nov. 2nd.. Annual maintenance fee applies. (id:56591)
Royal LePage Lakes Of Muskoka Realty
V 11, W 5 - 1020 Birch Glen Road
Lake Of Bays, Ontario
Escape to Muskoka with this stunning 3-bedroom, 3-bathroom fractional villa at The Landscapes Lake of Bays. Offering Week 5, one of the most desirable summer weeks, this is your chance to enjoy Muskoka at its finest. In addition to your prime summer stay, fractional ownership includes four other weeks spread throughout the year, allowing you to experience the beauty of every season whether its warm summer days on the lake, crisp autumn hikes, or cozy winter getaways by the fire. This luxurious villa is fully furnished and beautifully appointed, featuring a spacious open-concept design with a gourmet kitchen, elegant dining area, and a cozy living room with a fireplace. The private deck with BBQ provides the perfect space to relax and take in the serene surroundings. As an owner, you'll have access to premium resort amenities, including a sandy beach, pool, hot tub, clubhouse, fitness centre, and boathouse with docking facilities. The professionally managed property ensures a truly hassle-free Muskoka experience, with no maintenance worries just arrive and enjoy. Fractional ownership at The Landscapes This an affordable way to experience luxury lakeside living without the full-time commitment. Don't miss this opportunity to own your summer escape in Muskoka while enjoying additional weeks throughout the year. Remaining 2025 weeks are July 18th and August 29th, Fees for 2025 are $6,000. (id:56591)
Royal LePage Lakes Of Muskoka Realty
V15 W9 - 1020 Birch Glen Road
Lake Of Bays, Ontario
Indulge in the ultimate lakeside lifestyle with this exceptional fractional ownership opportunity on breathtaking Lake of Bays, located in the heart of Muskoka's cottage country. This beautifully maintained two-storey villa offers five weeks of ownership each year, including a fixed summer week and four floating weeks, giving you ample time to immerse yourself in the serenity and charm of this stunning location. The spacious layout features three bedrooms and a versatile den that easily converts to a fourth bedroom, making it perfect for hosting family and friends. Enjoy the thoughtfully maintained living space, complete with a private deck and barbecue, perfect for summer evenings by the lake. Situated just steps from the waters edge, the property offers unparalleled access to a boathouse, clubhouse, and swimming pool, ensuring there's always something to keep you entertained. On-site amenities include an in-ground pool, a games room, and a variety of water activities like kayaking, canoeing, and paddleboarding. Stay connected to the world with reliable Wi-Fi and cable TV, or simply unplug and enjoy the tranquility of your surroundings. Make your dream of lakeside living a reality and start creating cherished memories in this luxurious Muskoka retreat today!. 2025 Weeks : August 15th, October 10th Thanksgiving weekend, come enjoy the colours. and December 5th. 2025 fees $6,000. Plus tax. (id:56591)
Royal LePage Lakes Of Muskoka Realty
122 Suter Drive
Kawartha Lakes, Ontario
Morning light filters through the trees and glints off Head Lake as you sip your coffee on the deck. Its quiet. Just birdsong and the gentle lap of water against the shore. Set on a tree-lined lot with 100 feet of clean, east-facing shoreline, this 4-bedroom, 3-bath home offers year-round comfort and an easy rhythm of indoor-outdoor living. Inside, the open-concept layout makes the most of the view, with wall-to-wall windows and a cozy woodstove anchoring the main living space. The kitchen is generous and bright - perfect for casual meals, weekend guests, or feeding a full house after a day on the lake.The main-floor primary bedroom features direct access to the deck and a private 2-piece ensuite. Downstairs, the newly renovated lower level includes a large bedroom and wide-open space ready for games, guests, or whatever you need more room for. Steps lead from the house down to the dock, where you'll find deep, clear water and space to swim, paddle, or just float the afternoon away. Theres also a 1.5-car garage, main-floor laundry, and thoughtful extras throughout, including most furnishings, a boat, paddle boat, and golf cart, all included in the sale. Under two hours from the GTA and fed by the untouched waters of QE II Wildlands Provincial Park, Head Lake is known for its clarity, calm, and quiet. And this is the kind of place where you can finally enjoy it. (id:56591)
Century 21 Granite Realty Group Inc.
177 Collingwood Street
Clearview, Ontario
Whether you're looking to build your dream home or enjoy the charm of a simple village retreat, this property offers a rare opportunity in the heart of Creemore. Currently on-site is a compact 360 sq ft cabin featuring 1 bedroom, 1 bathroom, and an open-concept kitchen and living area ideal for weekend getaways or minimalist year-round living. With essential services already in place, you have the flexibility to renovate, expand, or start fresh with a new build.Just steps from Creemore's vibrant shops, cafes, and community events, this location offers the perfect balance of peace and convenience. Whether you're drawn by the natural surroundings, the strong sense of community, or the slower pace of small-town life, this property is a blank canvas full of potential. Don't miss your chance to own a piece of Creemore (id:56591)
Royal LePage Locations North
92 Scenic Wood Crescent
Kitchener, Ontario
Welcome to 92 Scenic Wood Crescent! This property has been completely transformed from top to bottom. With 4 bedrooms and 3 bathrooms there is ample space for the whole family. A large and bright entrance features a 16' vaulted ceilings. Multiple eating and living areas on the main floor makes this home an entertainers' dream. Upgrades include a new roof, furnace, heat-pump, water softener, sump pump, all brand new appliances, windows, doors, and a beautifully landscaped exterior. The yard is private featuring a new deck, and a fully treed rear property line with no neighbours behind. Located right next to schools and parks this is the perfect family home! Come see what this home has to offer, you won't want to miss this one! (id:56591)
Royal LePage Royal City Realty
1004 - 1878 Gordon Street
Guelph, Ontario
Stunning 2-Bed, 2-Bath Corner Condo with City Views! Welcome to this beautifully updated 10th-floor corner unit offering 1,600 sq. ft. of light-filled living space with floor-to-ceiling windows and unobstructed city views. This spacious 2-bedroom, 2-bathroom home features soaring 9-foot ceilings, a generous entryway, and a bright, open-concept layout perfect for modern living. Enjoy the private primary suite complete with a large walk-in closet and a luxurious ensuite bathroom finished with granite counters. The second bedroom is equally spacious, ideal for guests or a home office. The gourmet kitchen boasts sleek quartz countertops, ample cabinetry, and flows seamlessly into the living and dining areas ideal for entertaining or relaxing at home. Step outside to your oversized corner balcony, where you can unwind and take in panoramic city views. Additional highlights include brand new flooring and fresh paint throughout, in-suite laundry, and two premium parking spots plus a storage locker for ultimate convenience. Located in a sought-after neighbourhood, you're just steps from shopping, restaurants, LCBO, scenic trails, and only 7 minutes to the highway making commuting a breeze. This exceptional condo blends luxury, comfort, and convenience. Don't miss your chance to call it home! (id:56591)
Royal LePage Royal City Realty
#4 - 260 7th Street
Hanover, Ontario
Welcome to 260 7th street Hanover and this custom built town home on a quiet established cul de sac, interior unit with open concept kitchen, custom cabinets with sit down counter , all open to dining and great rooms with patio door to covered deck,master bedroom with walk-in and 3pc ensuite, ,2pc bath on main , main floor laundry, foyer with front door to covered front porch, 9 ft ceilings main floor, finished basement has 2 bedrooms , games area and a rec room, 4pc bath and utility area ,attached 1car garage finished, Tarion warranty, you will enjoy this new home for sure , hst included (id:56591)
Royal LePage Rcr Realty
202 Ellen Street
North Perth, Ontario
Custom Built Bungalow (2018) by the current owners with emphasis on QUALITY and DETAIL. WAIT TILL YOU SEE THIS ONE!!! Finished TOP TO BOTTOM with 4 large bedrooms all with closets, high ceilings on main floor and lower level, Primary bedroom with double closet and private ensuite and Fully Finished basement with Rec Room. IN FLOOR HEAT throughout the main floor, lower level AND Garage PLUS Natural Gas Furnace with AC. You will LOVE the huge open concept GOURMET kitchen with quartz counter tops, large island that seats 5, solid wood custom kitchen cabinets with loads of storage and separate coffee bar area. This home is sure to impress with carpet free main floor and basement, easy to clean quality flooring, built in speaker system in house with separate system in garage (main components included for both), water softener, water heater, RO System (all owned). Walk out from the kitchen to a beautiful composite balcony with natural gas BBQ with direct hook up (included). Enjoy bright, open living spaces with high ceilings, large living room with big windows and open office nook area. The current owner meticulously designed and built this home and has spared no expense on details like the solid metal spindles along the open staircase, beautifully appointed entry door and upgraded building materials used. WAIT...THERES MORE....The 2+ car garage features epoxy HEATED floors, 2pc bathroom, laundry area and is fully insulated ready for your handy projects or ready to store your toys! This home offers rare qualities including the quality of the build that you wont easily find in other bungalows! (id:56591)
Keller Williams Home Group Realty
4-1010 Pinedale Road
Gravenhurst, Ontario
Well appointed family cottage/home on Gull Lake! Upon entering the large L-shaped foyer, you immediately feel "at home", a double closet is conveniently located for all your outer wear! Venture to the living room with large windows opening on to a stunning view across the lake and access to a large deck for your viewing pleasure. A warm and inviting pellet stove for those chilly days and winter nights is a bonus. A full rooftop deck over the boathouse is accessed from a few short steps from the main floor. The custom alderwood kitchen features a breakfast area and a tucked away main floor laundry closet. Separate dining room is presently being used as an office. Two bedrooms and an updated 5 piece bath complete the main floor. Upstairs is a full apartment with a separate entrance via an elevator, perfect for an in-law suite or extended family. A good size kitchen/dining area is fully equipped and looks out over the lake giving you a live in boathouse feel. The bedroom features three closets The great room has warm and inviting tongue and groove pine walls and ceilings. Did I mention the stunning hardwood floors throughout the entire cottage/home? Head on down to the waterfront to a large dock and dry boathouse to store all those water toys. Future development possibilities here. Book your personal tour today of your new home or cottage!! New hot water tank installed May 2025 and a new heat pump in summer of 2024 Nothing to do here except enjoy! (id:56591)
Royal LePage Lakes Of Muskoka Realty
1943 Essonville Line
Highlands East, Ontario
Tucked away on beautiful Esson Lake, this private four-level backsplit offers deep water off the dock, incredible lake trout fishing, and several miles of clean, navigable shoreline to explore. This deep, clean lake is a true gem for those seeking peace, water recreation, and nature at their doorstep. The main level features a bright, open-concept layout with soaring cathedral ceilings, an upgraded kitchen, and wall-to-wall windows showcasing stunning full lake views. A cozy wood stove adds warmth and character, and there is direct access to a lakeside outdoor kitchen perfect for entertaining. Upstairs, you'll find a spacious primary suite with ensuite, a second bedroom, and a convenient 2-piece bath. The lower level includes another guest bedroom, office space, a 3-piece bath with laundry, and a utility room. The walkout basement offers a full rec room with pellet stove and opens directly to the hot tub deck overlooking the water. Enjoy evenings in the screened gazebo with panoramic lake views. An oversized two-car garage with workshop adds year-round functionality, and the finished loft above is ideal for a gym, art space, or yoga studio. Located just minutes from Wilberforce for essentials like groceries, LCBO, gas, and dining, and only 20 minutes from the Village of Haliburton where you'll find additional amenities including healthcare services, restaurants, shops, and schools. This is a rare opportunity to enjoy complete privacy and comfort on one of Haliburton County's most desirable lakes. (id:56591)
RE/MAX Professionals North
