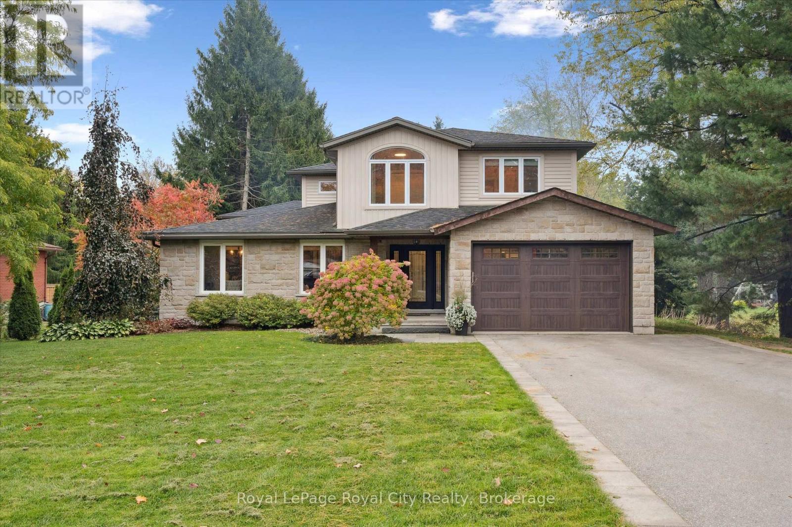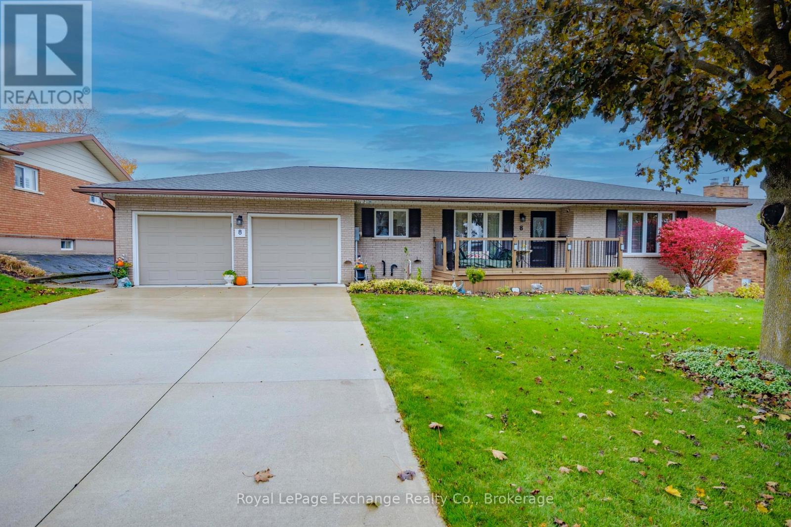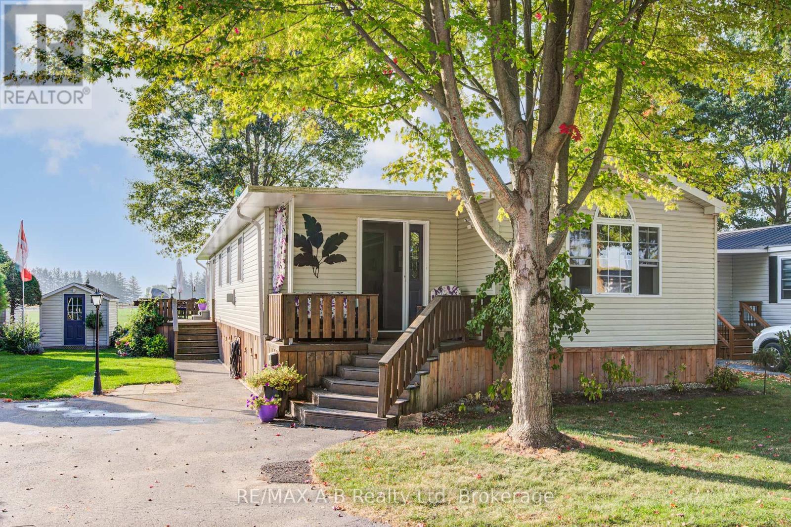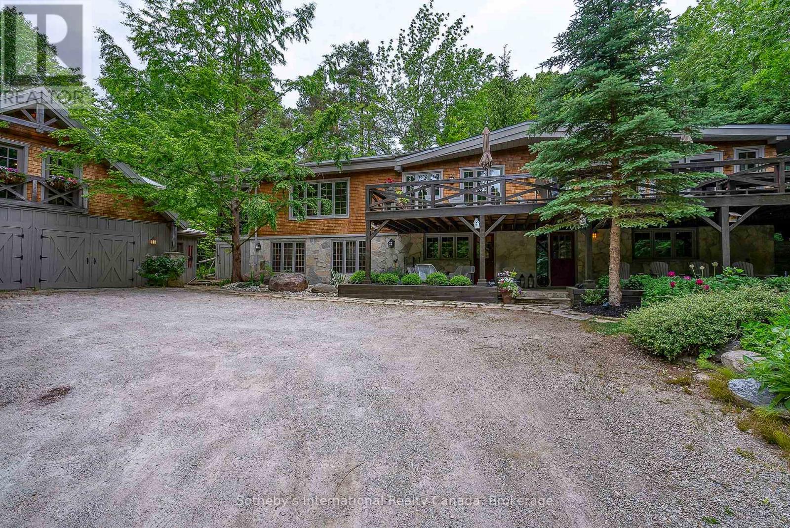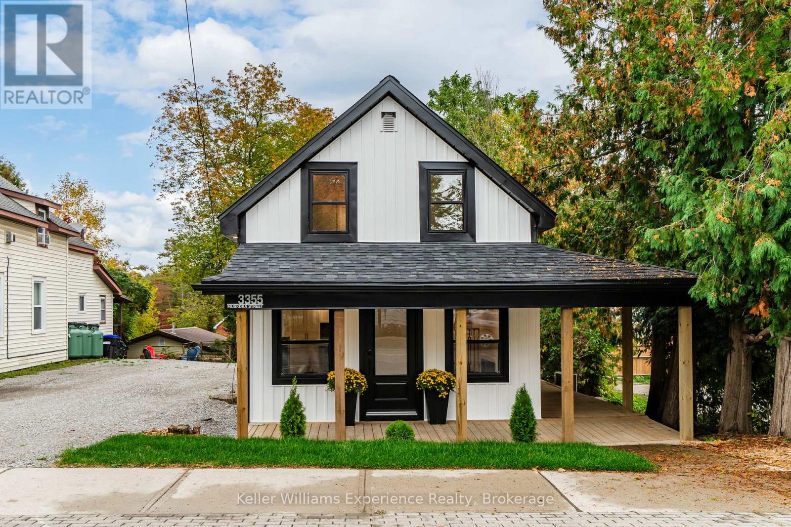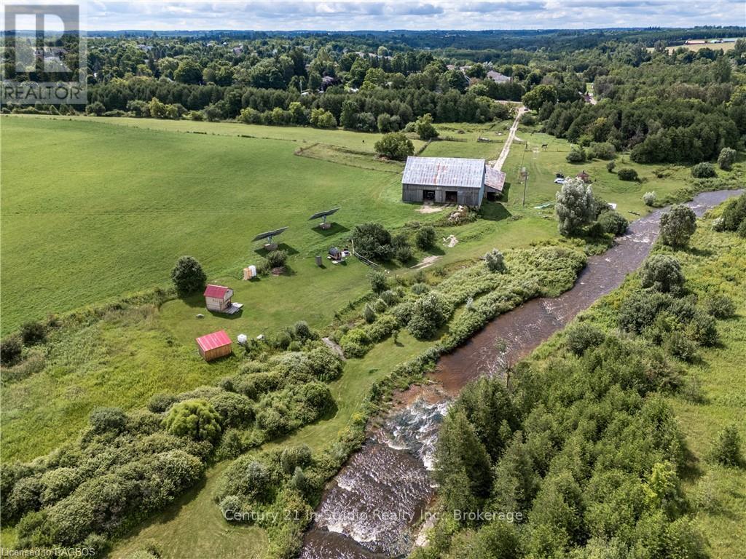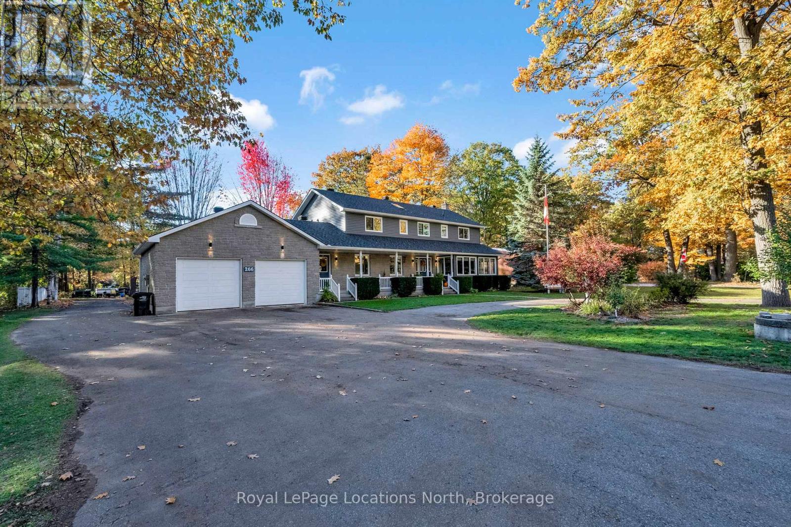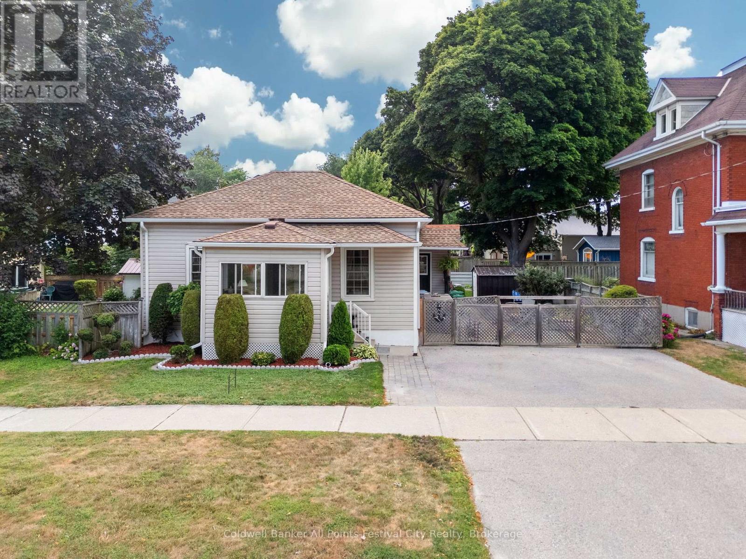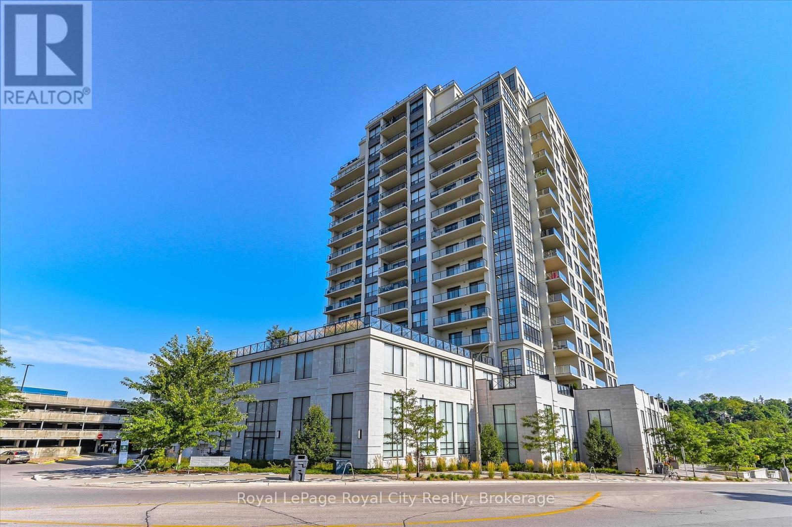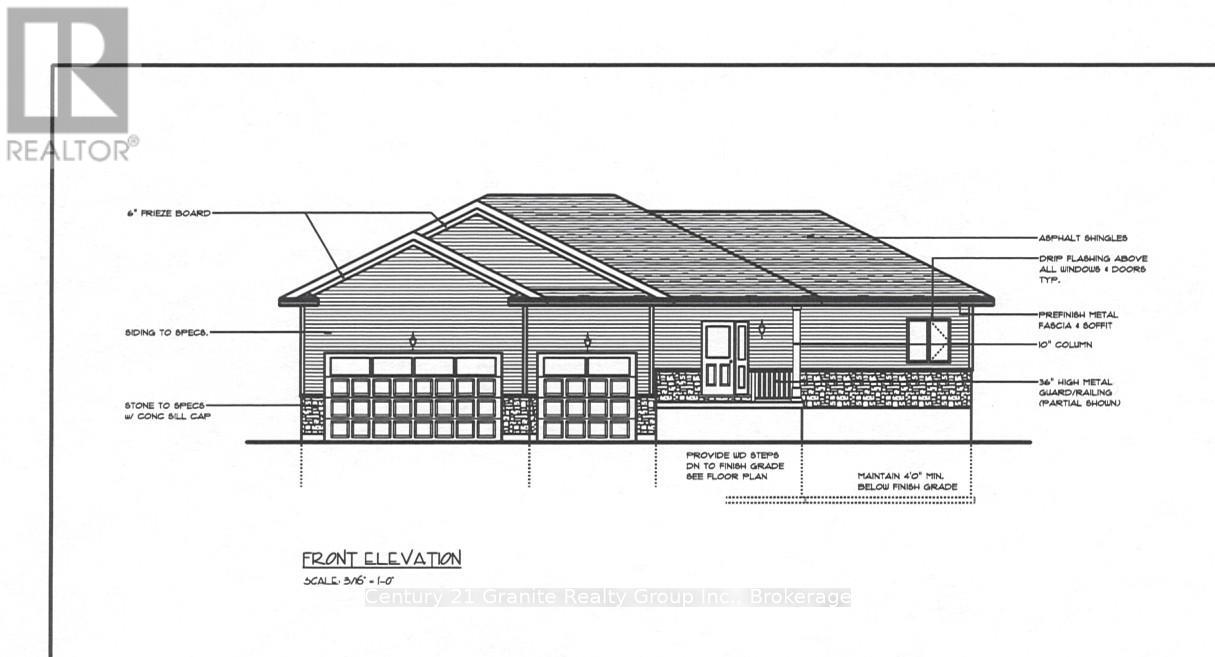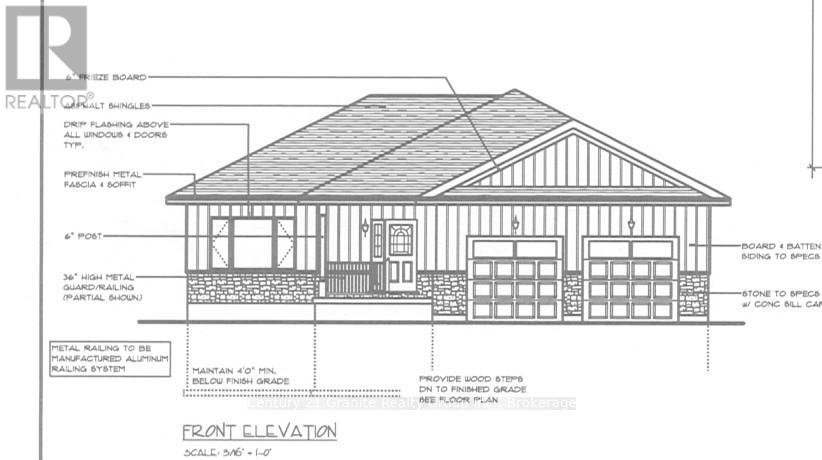45 Sideroad 18
Centre Wellington, Ontario
Tucked away on over an acre of peaceful, tree-lined property, this thoughtfully designed multi-level home offers a rare blend of space, style, and soul. From its inviting front porch to the rustic entertaining space out back, every inch of this 5-bedroom, 3-bathroom property invites connection with family, friends, and the natural beauty that surrounds it. Upon entrance, you will quickly fall in love with the open-concept design, enhanced by gleaming hardwood flooring. The chef-inspired kitchen showcases sleek Corian countertops, custom cabinetry, and a functional island that flows perfectly into the combined living/dining room, creating an elegant space for entertaining. A sizable main floor bedroom is ideal for guests or a home office, while a well-equipped mudroom supports busy family living. Descend to the show-stopping lower-level family room, anchored by an attractive fireplace, and flaunting vaulted ceilings, engineered hardwood, skylights, and floor-to-ceiling windows capturing breathtaking backyard views. The adjoining games/rec area is designed for fun and function, complete with heated floors, backyard access, and a modern 3pc bathroom. Upstairs, the 2nd level provides 2 generous bedrooms and a loft space, perfect for a reading nook or study, alongside an updated 4pc bathroom. The private, 3rd level offers a primary suite with a walk-in closet and a 5pc ensuite, as well as a 5th spacious bedroom. The finished basement extends a versatile living or recreational space, complemented by a dedicated laundry room and storage/utility room. Step outside and prepare to be captivated: a 2-tier stone patio frames alfresco dining and a rejuvenating hot tub area, while the rustic post-and-beam gazebo with a striking stone fireplace promises memorable evenings under the stars. Surrounded by mature trees and lush green space, this property evokes the feel of a private resort retreat- just minutes from essential amenities and ready to welcome your next chapter. (id:56591)
Royal LePage Royal City Realty
8 Remington Drive
North Huron, Ontario
This beautifully updated 2400 finished square foot brick bungalow at 8 Remington Drive in Wingham offers a perfect blend of comfort, style, and convenience in a quiet, family-friendly neighbourhood. Set on a well-manicured lot with an impressive double-wide concrete driveway and a double-car attached garage, this home boasts exceptional curb appeal with its timeless design and welcoming presence. Inside, the layout is both functional and inviting. The main floor features two spacious bedrooms and one and a half bathrooms, all designed for easy living. The bright living room is highlighted by a natural gas fireplace, creating a warm and cozy atmosphere ideal for relaxing or entertaining. The updated kitchen offers quality cabinetry and finishes, flowing into a charming sitting room at the rear of the home, where a sliding glass door opens onto a covered porch, the perfect spot for morning coffee or evening gatherings. The lower level offers additional living space, featuring a comfortable bedroom, a full three-piece bathroom, and a spacious recreation room complete with another natural gas fireplace. Whether you're hosting family, setting up a home office, or creating a dedicated hobby area, this basement offers versatile options to suit your needs. Updated flooring runs throughout most of the home, complementing the clean and well-maintained interior. The home is efficiently heated with a natural gas forced-air furnace and cooled with central air conditioning, ensuring year-round comfort. Outside, the rear yard offers a peaceful retreat featuring a well-groomed lawn, mature trees, fruit trees, and a handy garden shed for storage. Located on a quiet street just steps from the local baseball diamond and park, this property combines small-town charm with practical features throughout. With its quality updates, functional design, and desirable neighbourhood setting, 8 Remington Drive is truly a move-in-ready home that must be seen to be appreciated. (id:56591)
Royal LePage Exchange Realty Co.
959 - 316489 31st Line
Zorra, Ontario
Welcome to this lovely 2 bedroom, 1.5 bath home backing onto farmland and offers, open-concept, hardwood floors, a spacious kitchen with ample cabinetry, approx. 1400 square feet of living space, plus a bright sunroom, Quadro fiber optics. Enjoy outdoor living on the private back deck, complete with hot tub hookup. This home also offers generous storage space beneath the home and in the shed complete with hydro hookup. Happy Hills offers resort-style amenities, including controlled gate entry, a recreation hall, indoor heated pool, and golf facilities, providing a vibrant and secure lifestyle. Note with owning a property in the retirement all year living side, you have full access to the facilities on the camp ground side during the camping season, which is ideal for your grand children. Some additional up grades to this lovely home include - a new steel roof installed October 2025, Rubber plenum installed above entire living room area provides additional insulation and greatly muffles noise during rain, industrial quality heater cable, same, cable used in in-floor heating installed in eavestrough the cable is wired to 220 connected to breaker only turn on in major snow or ice storms don't need to waste electricity when not needed, the cable and electrical hookup is two years old. An additional feature for the eaves troughs is that there is about 18" eave out past the wall where snow and ice can form and freeze, rain or melted snow from the main part can not escape to the et. The cable goes in the trough and then back out and weaves along the 24" past the wall so water can escape totaling 150' of cable. installed leaf filter with the leaves and acorns that happen to fall around here installed 2024, a generator that can power the entire house, the 20' cable that goes from the generator to the power meter Installed 3 years ago and can run approximately 20 hrs. (Generator is Negotiable). Call to day to view or for more information. (id:56591)
RE/MAX A-B Realty Ltd
265839 25 Side Road
Meaford, Ontario
Le Coin Perdu A Private 13-Acre Estate Retreat! Welcome to Le Coin Perdu, a rare sanctuary where timeless craftsmanship meets modern luxury living. Nestled on nearly 13 acres of former vineyard, this private estate offers trails, a managed forest with 300-500 new trees planted annually over 20 years, and a tranquil pond creating the ultimate retreat in nature.Step inside the custom-built residence completely renovated in 1998. Experience rustic elegance at its finest. Hand-hewn post-and-beam timber ceilings, flagstone and BC Pine flooring, and two dramatic stone fireplaces showcase authentic artistry with locally sourced stone and granite finishes. Oversized windows flood the home with light, framing views of lush greenery. The gourmet kitchen features a striking stone sink, stainless steel appliances, reverse osmosis water system, and a dining area with a solid wood table and wraparound banquette perfect for hosting family and friends.The spa-inspired bath offers a jet soaker tub, rainfall shower, and a cedar sauna for four. Outdoors, unwind in the hot tub beneath a canopy of trees, refresh in the outdoor shower, or relax on expansive wraparound decks. The private primary suite includes its own deck for sunset views. A detached 2-car garage built in 2006, crafted with vintage barn board and fieldstone, features a finished 30x40 loft with kitchenette, brass sink, pool table, TV lounge, and full field stone bathroom with open shower ideal for entertaining. Located minutes from Georgian Bays pristine shoreline, Meaford Harbour, premier golf, ski clubs, hiking, biking trails, and vibrant local markets, Le Coin Perdu offers an unmatched lifestyle of luxury, privacy, and adventure.This one-of-a-kind retreat blends European charm, rustic warmth, and modern amenities into a legacy property designed for those who value nature, comfort, and timeless beauty. (id:56591)
Sotheby's International Realty Canada
3355 Muskoka Street
Severn, Ontario
Fully renovated from top to bottom, this one-of-a-kind home offers three bedrooms and two full bathrooms, including convenient laundry in the upstairs bath. The main level features a bedroom that could also serve as a beautiful second living space, giving buyers flexibility to suit their lifestyle. Recent upgrades include a brand new kitchen and bathrooms, updated electrical and plumbing, efficient insulation, and a modern heat pump system. From the street the home looks modest, but the deep lot reveals more than meets the eye, with bonus rear lane access and a brand new private patio surrounded by nature - inviting space to relax in privacy. Just a stones throw from the Severn River, this location is perfect for boating, fishing, and kayaking, while still being steps from Washagos charming shops and restaurants and only 15 minutes to Orillia, 30 minutes to Gravenhurst, and 90 minutes to Toronto. Its the ideal blend of small-town charm, outdoor adventure, and modern comfort (id:56591)
Keller Williams Experience Realty
21 Station Street
Amaranth, Ontario
A chance to purchase this one of a kind 95+ acre farm which manages 60+acres of tillable/ pasture fields in Amaranth!! Bordering The Grand River & tributaries which run right through the heart of this stunning property, it is located in the Quaint Hamlet of Waldemar approx. 1 hour from the GTA? you could have the best of both worlds. The sprawling property invites endless opportunities for farming, equestrian/livestock pursuits, development possibilities, agri-tourism or simply enjoying the beauty of nature. Surrounded by the serene countryside neighborhood and all of its spectacular views, the property also holds a 2 story farmhouse with plenty of room for the family. Its traditional 80?x60? bank barn with loft, and 12 horse stalls below is attached to the 75?x100? pole barn providing room for storage, a 25?x 40? pig barn, chicken coop and is a great loose housing area. Conveniently a 36?x50? detached shop w 2 Overhead doors & the 1 sliding door can be a great benefit for all your farming needs. Centrally located in Dufferin County, it provides easy accessibility with just a 10 minute drive to Grand Valley, 20-minutes to Orangeville and 45 minutes to Guelph or Brampton. Don?t miss out on this unique opportunity only steps from an Estate lot development. Schedule a private showing today! (id:56591)
Century 21 In-Studio Realty Inc.
266 45th Street S
Wasaga Beach, Ontario
Welcome to 266 45th Street - a home that truly has it all. Sitting on two-thirds of an acre right in town, this thoughtfully updated 4-bedroom, 4-bath home offers space, privacy, and all the extras you've been looking for.The first thing you'll notice is the incredible outdoor living space - a multi level deck with a hot tub surrounded by mature trees, perfect for relaxing or hosting. There's an attached double garage with main floor and lower level access, a heated 38'X32' detached shop featuring a wood-stove, electricity and water use for all your projects, and a circular driveway with dual entrance for easy access and plenty of parking. Inside, you'll immediately notice the sky lit front foyer. The home feels bright and welcoming, with thoughtful updates throughout and a flexible main floor layout that could accommodate a primary bedroom if desired. The basement has a separate entrance, opening up even more possibilities for extended family or rental income. It's rare to find a property like this - so much space, privacy, and character, all within town limits. Once you pull into the driveway, you'll know you've found something special! (id:56591)
Royal LePage Locations North
107 Victoria Street N
Goderich, Ontario
Discover this charming bungalow style home, just off the square in beautiful downtown Goderich. Featuring 2 bedrooms and 1 bath this property is perfect for first-time buyers or retirees. The love and care is evident throughout. The seasonal front porch greets you upon arrival, a great place to kick off shoes and hang coats. With all the feels of an Ontario cottage, the inviting front hall opens into a double living room and the formal dining room. Through to the spacious kitchen, which overlooks the large family room with a cozy gas fireplace, creating an inviting space for gatherings. Incredible storage throughout this home. Enjoy the convenience of a fenced-in yard, ideal for outdoor activities and relaxation. Located within walking distance to Victoria splash pad park, downtown shops and dining, and the Menesetung bridge and G2G trail, this home offers both comfort and community. Call today for more on this lovely property. (id:56591)
Coldwell Banker All Points-Festival City Realty
606 - 160 Macdonell Street
Guelph, Ontario
Welcome to RiverHouse, one of downtown Guelph's most sought-after condominium residences. This stylish turnkey suite pairs luxury finishes with an urban lifestyle just steps from the GO station, Sleeman Centre, Speed River and the city's best shops, dining, and downtown amenities. Inside, the open-concept layout is bright and inviting, with large windows and a private balcony showcasing panoramic city views. The kitchen features rich espresso cabinetry, granite countertops, stainless steel appliances, and an island with bar seating that flows seamlessly into the living and dining area. The living room offers elegant crown moulding, a fireplace feature, and sliding doors to the balcony - an ideal space for morning coffee or relaxing above the city. Both bedrooms are generously sized, with the primary suite offering floor-to-ceiling windows, a walk-in closet, and a spa-like ensuite with a glass-enclosed shower and stone vanity. A second full bathroom with a frameless glass shower serves guests and the secondary bedroom. Additional highlights include in-suite laundry, 2 underground parking spaces with an EV rough-in set up for future installation and a storage locker. RiverHouse provides a refined lifestyle with amenities such as a fitness centre, party room equipped with a bar/lounge, large outdoor terrace, and guest suite, all within a secure and well-managed building. A rare opportunity to experience upscale condominium living in the heart of Guelph's vibrant downtown core. All furniture can be purchased, see realtor remarks for further details. (id:56591)
Royal LePage Royal City Realty
62 Windover Drive
Minden Hills, Ontario
NEW CONSTRUCTION TO BE BUILT in Minden! Set in one of Minden's most desirable neighborhoods, this thoughtfully designed new build offers 1,570 sq. ft. of modern living with 3 bedrooms, 2 bathrooms, and the practicality of main floor laundry. The open-concept layout brings together the kitchen, dining, and living spaces in a bright, functional design that's ideal for entertaining or family life. A double-car garage provides inside entry to the main level, as well as direct access to the basement a full unfinished space offering endless potential for future customization. Built with quality craftsmanship and backed by a 7-Year Tarion Warranty, this home offers peace of mind and lasting value. If you act quickly, you may also have the opportunity to choose interior and exterior finishes to make this home uniquely your own. Located within walking distance to downtown Minden, you'll enjoy easy access to the Gull River, scenic boardwalk trails, shopping, and nearby boat launches. A brand-new home in a prime location the perfect combination of comfort, convenience, and lifestyle in the heart of Haliburton County. (id:56591)
Century 21 Granite Realty Group Inc.
52 Windover Drive
Minden Hills, Ontario
NEW CONSTRUCTION TO BE BUILT in Minden! Set in one of Minden's most desirable neighborhoods, this brand-new build offers 1,640 sq. ft. of modern living with 3 bedrooms, 2 bathrooms, and the practicality of main floor laundry. The open-concept design brings the kitchen, dining, and living areas together in a bright, functional layout perfect for entertaining or relaxing with family. A triple-car garage provides inside entry to the main level, along with direct access to the basement, where you'll find a full unfinished space ready for your personal vision. Crafted with quality workmanship and attention to detail, this home is backed by a 7-Year Tarion Warranty for peace of mind. Buyers will also have the opportunity to customize both interior and exterior finishes, creating a home that truly reflects their style. Within walking distance to downtown Minden, enjoy easy access to the Gull River, boardwalk trails, shops, and nearby boat launches. A fresh new build in a prime location the perfect blend of comfort, convenience, and lifestyle. (id:56591)
Century 21 Granite Realty Group Inc.
Lot 17 Windover Drive
Minden Hills, Ontario
NEW CONSTRUCTION TO BE BUILT in Minden! Set in one of Minden's most desirable neighborhoods, this thoughtfully designed new build offers 1,570 sq. ft. of modern living with 3 bedrooms, 2 bathrooms, and the practicality of main floor laundry. The open-concept layout brings together the kitchen, dining, and living spaces in a bright, functional design that's ideal for entertaining or family life. A double-car garage provides inside entry to the main level, as well as direct access to the basement a full unfinished space offering endless potential for future customization. Built with quality craftsmanship and backed by a 7-Year Tarion Warranty, this home offers peace of mind and lasting value. If you act quickly, you may also have the opportunity to choose interior and exterior finishes to make this home uniquely your own. Located within walking distance to downtown Minden, you'll enjoy easy access to the Gull River, scenic boardwalk trails, shopping, and nearby boat launches. A brand-new home in a prime location the perfect combination of comfort, convenience, and lifestyle in the heart of Haliburton County. (id:56591)
Century 21 Granite Realty Group Inc.
