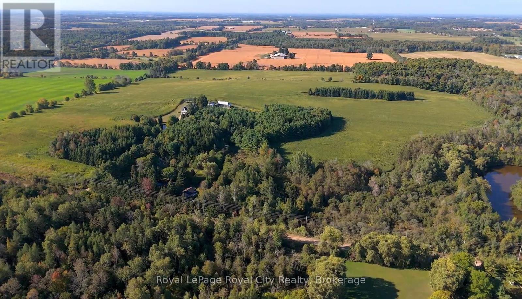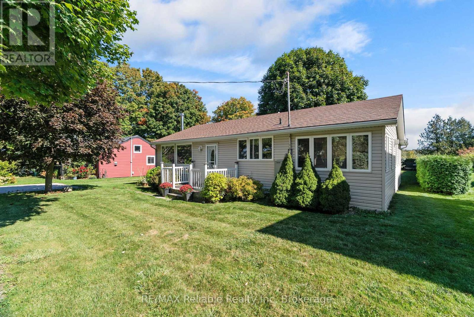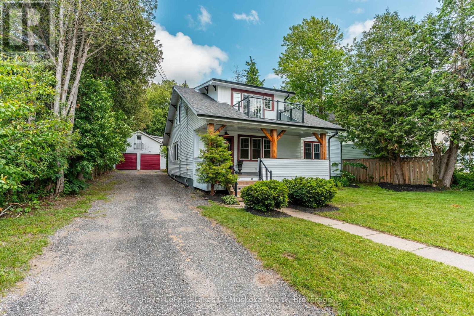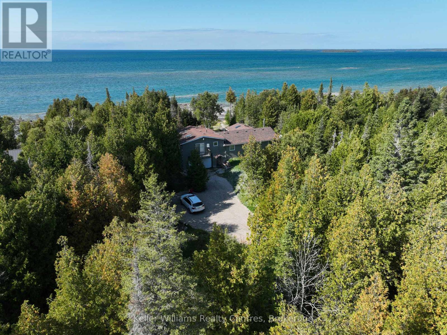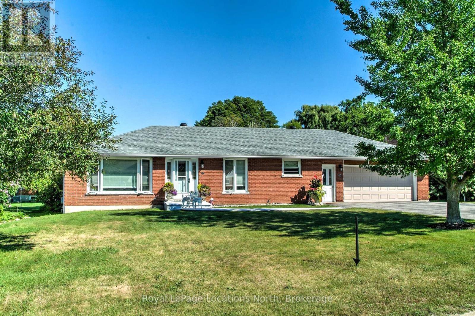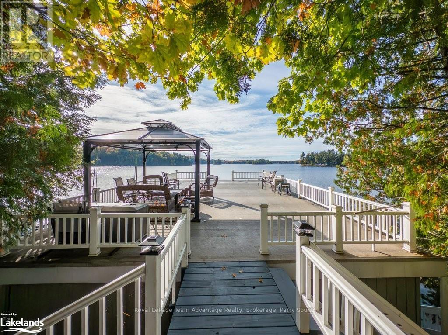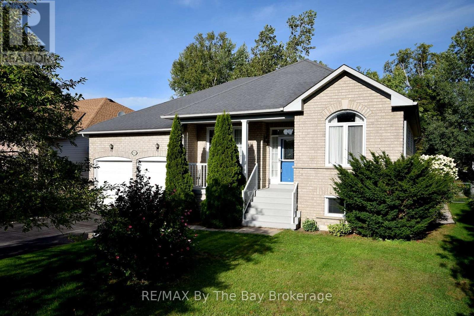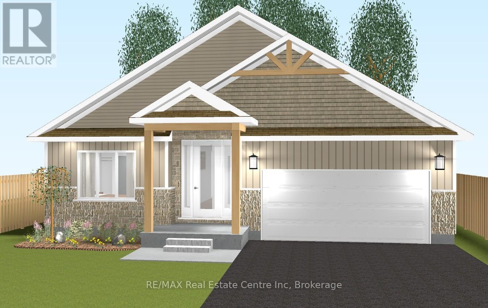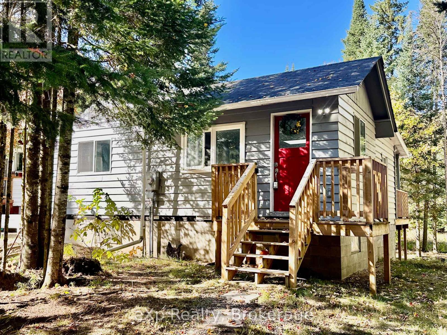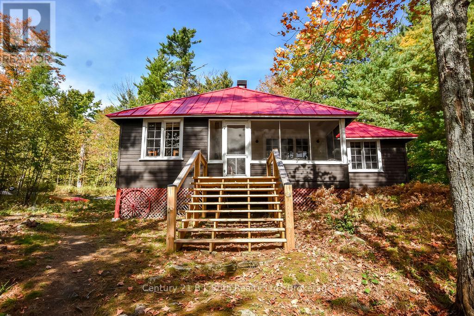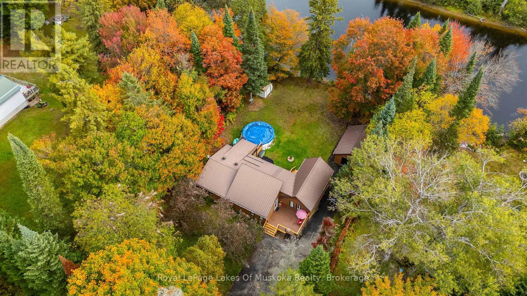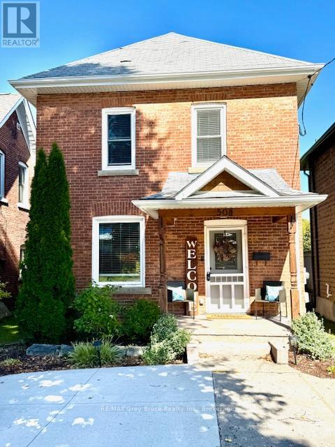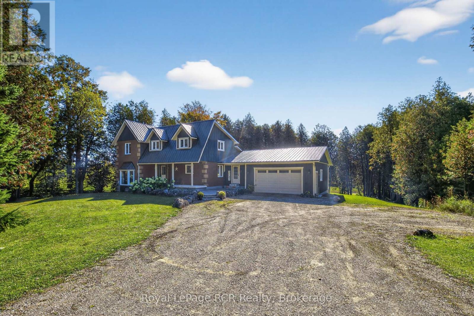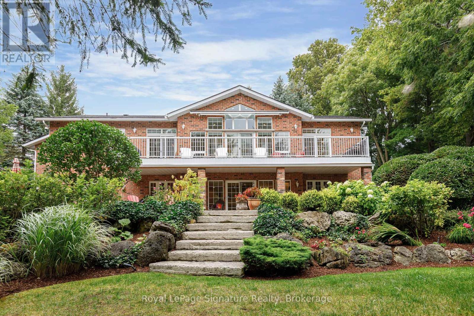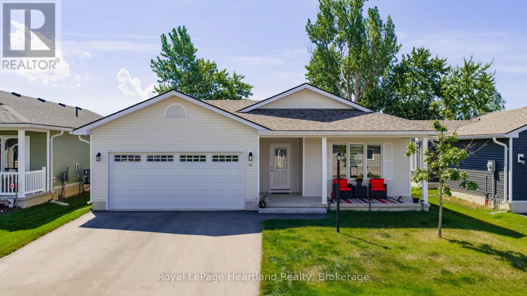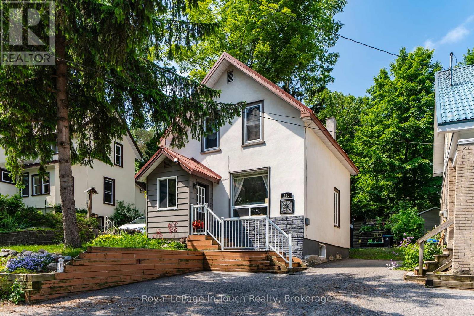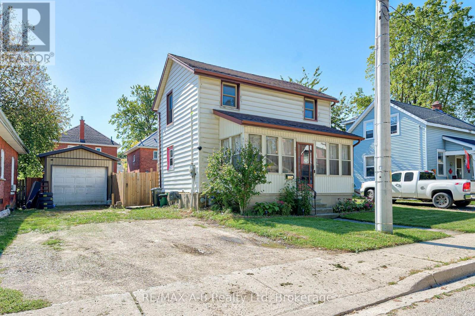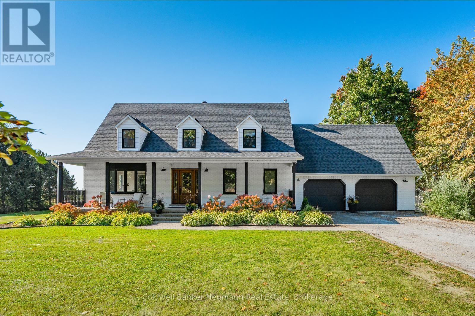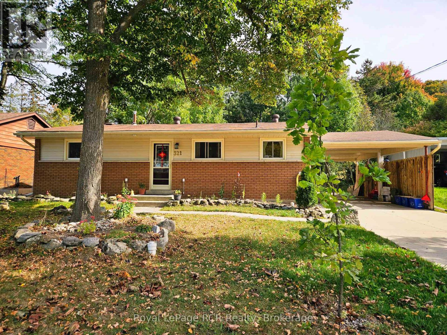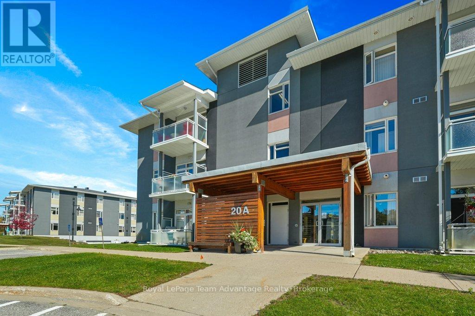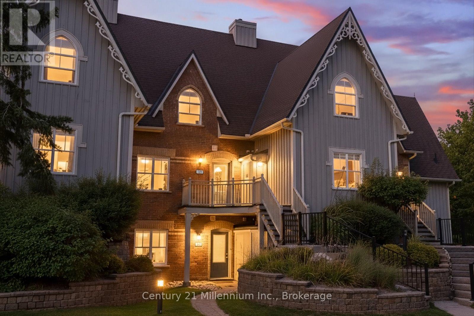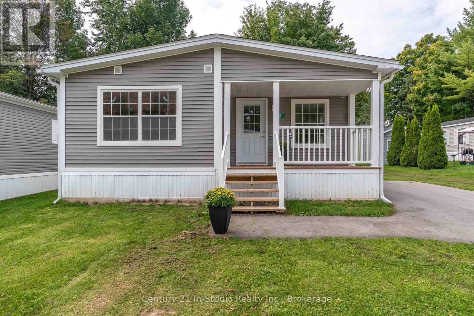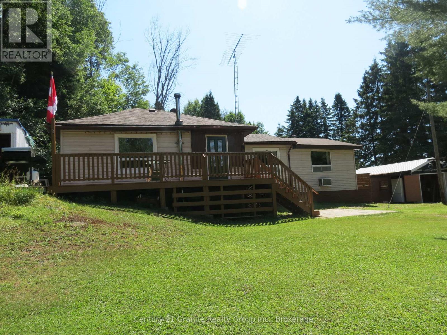5830 4th Line
Guelph/eramosa, Ontario
The perfect mixture, 65 acres of sandy well drained, rolling farmland, a hardwood bush, a pine forest, a pond and a large home, suitable for multi-generational living if desired, all tucked perfectly into this 86 acre country landscape. There are 2 large outbuildings, one very well maintained post and beam structure with hydro and a newer detached shop(8'4"x12' sliding door), wired for all your tools. The home, combines a Century Red Brick Farmhouse, lovingly cared for, with an addition custom built a little over 15 years ago to mimic the old world charm with large wood baseboards, trim and solid wood doors. A Wood Burning Stove, Heated Floors, a Geo-Thermal forced air system and Boiler baseboard system (with rough-in for outdoor wood burning furnace). There are many economical options to keep this large home warm and inviting, and also keep the power on with the automatic, whole home Generac Generator installed in 2023. There are 3 full bathrooms, 1 powder room and another just waiting for fixtures. On the older West Wing, there are 4 possible bedrooms and on the newer East Wing, there is a main level bedroom with ensuite and a large bedroom on the upper level that could be divided (with rough-in bath). The attached 2 car garage is oversized to fit a pick-up truck and underneath the garage is a clean and dry area that is currently used as the 'cantina' for salami and wine making. The 65 acres of farmland is currently leased. This home is one-of-a-kind, a must-see with so many options, great sandy loam soil for crops and livestock, or just a country residential paradise. (id:56591)
Royal LePage Royal City Realty
77556 Melena Drive
Bluewater, Ontario
Charming Year-Round Cottage Retreat in Bayfield! This well-kept 2-bedroom, 1-bath cottage has been cherished by the same family for 40 years and is ready for its next chapter. Warm and inviting, the interior features knotty pine accents, a vaulted ceiling and wood-burning stove in the living room. A separate family room provides extra space to gather, complete with gas fireplace to keep you warm on cool evenings. Best of all, this cottage provides all of the modern comforts including forced-air gas heating, central air, and a fully automated generator for peace of mind. Step outside to a lush,yard with a view of the lake, concrete driveway and a private backyard complete with mature trees, two storage sheds, a large screened gazebo for family dinners and a spacious deck perfect for summer entertaining. Best of all, this cottage comes fully furnished! All you have to do is bring the groceries. Situated just north of Bayfield where you can enjoy nearby golf, the marina and Main Street shops and restaurants. (id:56591)
RE/MAX Reliable Realty Inc
8 North Road
Lake Of Bays, Ontario
Just steps from Lake of Bays, this charming 1915 century home in the heart of Baysville offers the perfect mix of history, comfort, and location. With quick access across the street to the public dock for swimming & paddling, there is also a boat launch at the end of the street. You can enjoy the lake lifestyle with ease while still being close to all village amenities. Inside, the home offers 3 bedrooms, 2 full bathrooms, and large principal rooms filled with character. The main floor features a welcoming living room, dining area, and a modernized kitchen with stainless steel appliances and a centre island. The primary bedroom on this level includes a walkout to the yard and is paired with a nearby 3-piece bath. Upstairs, two generous bedrooms with walk-in closets share a 4-piece bath and have access to a private balcony with treetop views and views of the water.The lower level is full height and provides excellent workshop space, built-in storage, a utility sink, and houses the forced air heating system. Outside, the private backyard includes mature trees, level lawn, and a hard-wired DogWatch invisible fence, perfect for pets. A detached double garage with loft adds versatility for storage, hobbies, or future studio use.With the marina, brewery, and parks all within walking distance, this property offers in-town convenience and year-round enjoyment of Lake of Bays. Whether as a full-time home, four-season retreat, or potential rental, this is a special opportunity in one of the most desirable villages in Muskoka. (id:56591)
Royal LePage Lakes Of Muskoka Realty
62 Zorra Drive
Northern Bruce Peninsula, Ontario
Imagine waking up with water views in the large private bedroom with ensuite (over 500 square feet) of this waterfront property. Step inside and discover a bright, inviting layout designed for lakeside living, set in your own private oasis hidden away from the bustle of summer tourism. The main home offers three comfortable bedrooms, two bathrooms, a dedicated laundry room, a gorgeous fireplace, large skylights and is located just 10 minutes from Tobermory for dining, shopping and excursions. Choose one of the three spacious decks to relax and enjoy the sweeping views of the water capturing breathtaking sunsets, facing the summer sunset directly and year round. The waterfront features a unique flat rock waterfront where waves are kept calm from an outer rock shelf, and easy access to waters that are deep for swimming. The easy to use newer electric sauna adds a touch of relaxation after a day on the water. Picture yourself entertaining the whole family or spending quiet evenings in the bunkie with panoramic windows overlooking the water as the sun sets over the lake. With modern updates such as a newer water purification and chelation system, a submersible well pump with underground wiring, and a Generac generator, you'll be ready to make memories year-round. Heat is amitsubishi Heat pump installed 2 years ago which also provides the cooling, and a propane fireplace for cozy winters. This rare waterfront property combines comfort, style, and lifestyle in one of the Bruce Peninsula's most sought-after settings. Whether you're looking to move in full time or turn it into a vacation rental for extra income, this is where memories will be made. Schedule your private showing today and experience why waterfront living here is truly exceptional. (id:56591)
Keller Williams Realty Centres
51 Union Street
Meaford, Ontario
Lovely 3+1 bedroom brick bungalow on a large, fenced lot. Located in a nice neighborhood with lots of families around. This home is perfect for your next step for your family as it is close to the school and a short bike ride to downtown. (id:56591)
Royal LePage Locations North
399 Horseshoe
Seguin, Ontario
Lakefront Retreat on Horseshoe Lake Boat Access, Just a short boat ride from the marina, or by snowmobile in winter. This property offers a true four-season getaway in the heart of cottage country. Set on a private, beautifully landscaped lot surrounded by mature forest. This 4-bedroom, 2-bathroom Viceroy with a thoughtful two-storey addition combines timeless design with generous living space. The full basement provides excellent storage and the option to create an in-law suite, adding to the homes versatility.The grounds feature several outbuildings, including a charming bunkie to welcome extra guests. At the waters edge, a steel-framed, double-wide boathouse defines the shoreline. Its expansive upper deck is an inviting place to take in sweeping southern views, while a sandy walk-in beach offers easy, family-friendly lake access. For those seeking adventure, the deep-water frontage is perfect for diving and swimming. A covered dock slip ensures watercraft are well protected, and an additional waterfront storage shed keeps equipment and water toys close at hand.With its blend of natural beauty, thoughtful design, and exceptional waterfront features, this Horseshoe Lake property is more than a retreatits a year-round haven to gather, relax, and enjoy the best of Muskoka living. (id:56591)
Royal LePage Team Advantage Realty
150 Silver Birch Avenue
Wasaga Beach, Ontario
Located in the desirable Silverbirch Estates community and built by Baywood Homes, this beautifully maintained Montrose model offers 1,710 sq. ft. of well-designed living space above grade, plus a fully finished lower level, perfect for growing families or those seeking flexible space in retirement. From the moment you arrive, great curb appeal is evident with a double garage, light brick front, covered porch, and paved driveway. Inside, enjoy a spacious and functional layout, highlighted by hardwood flooring throughout most of the main level, including the living room, formal dining room. The heart of the home is the family room, complete with a gas fireplace and views over the rear yard. This is next to a breakfast nook and an open-concept kitchen, featuring white cabinetry and stainless steel appliances. The main level features two bedrooms, including a primary suite with a walk-in closet, and a private 4-piece ensuite complete with a soaker tub. A second 4-piece bathroom on this level serves guests or family. The laundry room is conveniently located between the two floors and beside the inside entry to the garage. The finished lower level adds incredible versatility, offering a large recreation room with built-in wall cabinet and sink, two additional bedrooms, and another 4-piece semi-ensuite bathroom, ideal for guests or multigenerational living.. Pride of ownership shines throughout and this home is being sold by the original owners. Most windows have been replaced during their ownership, and the shingled roof was replaced approximately 10 years ago and is in great condition. The fully fenced yard and rear deck with a partially covered patio area provide an ideal outdoor retreat, whether entertaining or relaxing. Situated in a friendly, well-kept neighbourhood near the Blueberry Trail system, local shopping, the beachfront, and the new twin-pad arena and library, this home offers both convenience and lifestyle. (id:56591)
RE/MAX By The Bay Brokerage
222 Bridge Crescent
Minto, Ontario
Beautiful Belheim Model bungalow tucked in quiet cul-de-sac in Palmerston's highly desirable Creek Bank Meadows where charm meets modern convenience! 2-bdrm, 2-bath Energy Star Certified home has been designed to provide effortless living for prof couples or downsizers who are looking to pull out equity without compromising on quality. Priced at $699,900 it represents the best value of all the models. The moment you step onto covered front porch its clear that this home is defined by craftsmanship & signature quality of WrightHaven Homes. Foyer W/vaulted ceiling offers beautiful sightlines straight through to open-concept great room & dining area. Heart of the home feels warm & spacious W/luxury vinyl plank flooring underfoot & oversized windows. Kitchen W/custom cabinetry & breakfast bar. It flows into dining area that leads to backyard creating ideal layout for everyday living & entertaining. Great room W/optional fireplace enhances the homes cozy welcoming ambiance. Primary bdrm with W/I closet & ensuite W/tiled glass shower & sleek finishes. 2nd bdrm W/vaulted ceiling adds charm & flexibility-ideal as guest room, office or den. Main full bath, mudroom W/laundry & access to garage round out main level. Downstairs the bsmt offers add'l storage & is ready to be transformed with R/Is for future bathroom & lots of layout options from extra bdrms, rec room or hobby space. Set among other beautiful crafted WrightHaven homes, Creek Bank Meadows is a peaceful well-planned neighbourhood that offers true sense of community. Just mins from downtown shops, splash pad, historic Norgan Theatre & more. As Energy Star Certified home this property incl. high-performance windows, upgraded insulation & energy-efficient mechanical systems designed to reduce environmental footprint & keep utility bills low. With energy-smart features, premium construction & WrightHavens renowned attention to detail, this isn't just a home-its a lifestyle upgrade. Pricing only available on LOT 10! (id:56591)
RE/MAX Real Estate Centre Inc
RE/MAX Real Estate Centre Inc.
61 Robert Road W
Huntsville, Ontario
Welcome to your own slice of Muskoka living on the Big East River! This fully renovated 2-bedroom bungalow offers over 100 feet of waterfront in a peaceful neighbourhood just minutes from Arrowhead Provincial Park and the vibrant town of Huntsville. Whether youre searching for a cozy starter home, a weekend retreat, or rental, this property delivers comfort, style, and an unbeatable location.Stripped to the studs in 2023, every major component has been updated: new insulation, drywall, windows, electrical (200-amp), plumbing, shingles, eavestroughs, skylight, water heater (owned), well pump, and pressure system. Inside, youll love the open-concept floor plan, brand-new kitchen with stainless steel appliances, and a spa-like bathroom featuring heated floors and a walk-in shower. A brand-new washer and dryer add everyday convenience.Step outside to enjoy a new front deck, a spacious back deck with staircase, and a newly built parking area. The bunkie is set on a cement slab with its own circuit board offers extra space for guests, hobbies, or storage. The crawl space has been updated with insulation and heaters for year-round peace of mind. A new septic system is ready for connection, making this home ideal for someone looking to add finishing touches to an already stunning transformation.Sold as is, where is, this property is ready for your vision while providing the security of brand-new systems and updates. With waterfront views, proximity to town amenities, and endless outdoor recreation at your doorstep, this Huntsville bungalow is a rare opportunity. (id:56591)
Exp Realty
836 Lake Nipissing Road
Nipissing, Ontario
THIS IS A WONDERFUL OPPORTUNITY FOR A RETIRED COUPLE LOOKING TO STAY BUSY WITH A YEAR ROUND 3 BEDROOM BUNGALOW + A FULL UNFINISHED BASEMENT IDEALLY LOCATED ON A YEAR ROUND MUNICIPAL ROAD WITH 13.92 ACRES OF MATURE FOREST ON 1070 FEET OF RIVERFRONT ON THE SOUTH RIVER LEADING INTO LAKE NIPISSING FOR WONDERFUL FISHING OPPORTUNITIES. THERE ARE 5 SEASONAL FURNISHED COTTAGES (1X 3 BEDROOM + 4X2 BEDROOM)(2 ARE INSULATED). THERE ARE ALSO 12 TRAILER SITES (SOME WITH FULL HOOK UPS (HYDRO, WATER & GAS)SOME WITH HYDRO & WATER. ALL TRAILER SITES AND COTTAGES AND MAIN HOUSE OVERLOOK 1070 FEET OF RIVERFRONT ON THE SOUTH RIVER. AMAZING DOCK SPACE WITH 4 BOATS AND MOTORS INCLUDED. PRESENTLY OPENED MAY-OCT BUT COULD BE MADE YEAR ROUND. RARE FIND WITH PLENTY OF ROOM TO EXPAND FOR MORE SITES IF DESIRED. ALL OF RIVERFRONT AND ROAD FRONTAGE IS ZONED C3 FOR HOUSE, COTTAGES AND CAMPSITES. HALF OF THE ACREAGE IS ZONED EP WHICH CREATES TREED PRIVACY ON YOUR WATERFRONT ESTATE! WONDERFUL OPPORTUNITY FOR THE RIGHT BUYER. HST IS IN ADDITION TO THE PURCHASE PRICE. (id:56591)
Century 21 B.j. Roth Realty Ltd.
756 Browning Island
Bracebridge, Ontario
Beautiful family cottage on desirable Browning Island in Shadow Bay! The land itself has been in the same family since the late 1800's. Set in a deep, private bay, this Muskoka cottage has the added charm of a screened front porch for enjoying summer evenings, or rainy days with a book. This idyllic property offers four bedrooms, plus a bunkie, a large kitchen with a wood stove, as well as a living room with a stone fireplace. Follow the gently sloping pathway from the main cottage to the waterfront where the southern exposure makes for sun-filled days on the dock. Practical details include a metal roof on both the cottage and the bunkie, as well as a generously-sized and private outdoor shower at the back of the property, in addition to a claw foot tub to enjoy inside in the bathroom. Sun bathe on the dock or sit on the rocks and watch the ducks swim past. Better yet, join them in the tranquil waters of this quiet bay. Don't miss your opportunity to own this classic Muskoka cottage and enjoy island living at its best! (id:56591)
Century 21 B.j. Roth Realty Ltd.
29 Ascott Lane
Huntsville, Ontario
Set on a peaceful bend of the Muskoka River with 100 feet of water frontage, 29 Ascott Lane delivers easy, level riverfront living on almost 1/2 acre. The setting is ideal, minutes to charming Port Sydney, with a short drive to both Bracebridge and Huntsville. Built in 1994, the home flows naturally from one space to the next. A welcoming front deck opens to the vaulted eat-in kitchen where warm cabinetry and a propane fireplace add comfort, and electric baseboard heat serves the balance of the home. From the kitchen, the plan opens to a bright dining area and a window-wrapped living room that frames calming views across the large, level yard to the river. The home offers 3 generous sized bedrooms and a four-piece bath. The spacious primary bedroom sits on the opposite side of the home and opens to a private riverside deck. Two additional bedrooms complete the sleeping wing. One connects through double French doors to a charming Muskoka room, your favourite three season lounge with a walkout to the deck and the propane heated, professionally maintained, above ground pool (installed 2018). The third bedroom offers flexible space for guests or a home office. A practical utility/laundry room keeps chores out of sight. Outside, the lawn is made for gatherings, gardens and easy water access. A single-car detached garage with a concrete floor handles storage and hobby space. Whether you're seeking a relaxed year-round residence or a low-maintenance riverfront getaway, this well-kept property offers the Muskoka lifestyle with straightforward comfort and authentic charm. (id:56591)
Royal LePage Lakes Of Muskoka Realty
504 14th Street W
Owen Sound, Ontario
Beautifully updated 2 1/2 storey brick home on the Pottawatomi River. Main floor features a bright living room, spacious dining room and kitchen with a coffee bar all with beautiful hardwood floors. There is also a 2 piece and a mudroom with lead out to the a entertaining size deck and fenced back yard. Sit by the fire pit and enjoy the view of the river. the second floor has 3 bedrooms and a spacious 4 piece bath with tiled shower. The 3rd floor is finished and could be the 4th bedroom or a family room. Dont miss this great family home where you can relax or drop in a canoe or kayak and enjoy all it has to offer. (id:56591)
RE/MAX Grey Bruce Realty Inc.
468080 Concession 12b Concession
Grey Highlands, Ontario
Discover the perfect blend of modern comfort and country charm, just 20 minutes from Collingwood and minutes from Lake Eugenia. Situated on 2 acres, this 4-bedroom, 3-bathroom home features an open-concept kitchen and dining area overlooking your backyard oasis. A cozy sunken living room with a wood-burning fireplace sets the stage for ultimate relaxation, while the newly finished walkout basement provides endless possibilities for additional living space. The primary suite is equipped with an ensuite, walk-in closet, and picturesque windows. Unwind on the spacious, freshly stained deck with serene views of your very own pond. With a maintenance-free metal roof and tasteful finishes throughout, this home is truly move in ready. Steps from ATV and snowmobile trails and close to ski hills and lakes, this four-season retreat is designed for both tranquility and adventure. (id:56591)
Royal LePage Rcr Realty
180 Russell Street E
Blue Mountains, Ontario
Welcome to 180 Russell, a beautiful brick home offering privacy, elegance, and exceptional outdoor living. Set on a rolling lot with professionally landscaped grounds, this property showcases stone walkways, soldier stone along the drive, a stamped concrete walkway, and multiple outdoor spaces designed for year-round enjoyment. The highlight is the backyard retreat featuring a waterfall, outdoor fireplace, expansive deck, covered patios, and a walk-out lower level with its own full kitchen perfect for effortless entertaining. Inside, the main level offers a bright, open layout where the kitchen, dining, and living areas flow together, anchored by sliding doors to a large deck overlooking the private yard. The primary suite features his and her closets and a spa-like ensuite with heated floors, while a versatile office/den and full bathroom provide flexibility. Convenient laundry and garage access complete the main floor. The fully finished lower level is ideal for gatherings, with a spacious family room and gas fireplace, three additional bedrooms, a full bath, and a two-piece bath. Radiant in-floor heating adds year-round comfort, while the second kitchen is thoughtfully equipped with a cooktop, sink, dishwasher, bar fridge, and beverage fridge designed with outdoor living in mind. With its own walk-outs, bedrooms, bathrooms, and kitchen, this level also offers the potential to create a private in-law suite. Additional features include a covered front porch, a two-car garage with inside entry, beautifully designed landscaping, and a Wi-Fi enabled smart irrigation system for effortless lawn and garden care. With its exceptional outdoor living areas, generous indoor space, and peaceful setting, this home offers the perfect combination of privacy, function, and beauty. (id:56591)
Royal LePage Signature Realty
263 Lake Breeze Drive
Ashfield-Colborne-Wawanosh, Ontario
Your peaceful retreat in the highly sought-after The Bluffs at Huron, 55 + land lease community, just minutes north of Goderich is possession ready! This charming 2-bedroom, 2-bathroom Lake Side model backs onto a wide open field and features mature trees lining the backyard, offering exceptional privacy and serenity. Step inside to a spacious foyer just off the 2 car garage and discover a bright, open-concept layout with custom blinds, a crisp white kitchen complete with pantry, island with storage drawers and door, and stainless steel appliances including a gas stove. The living room features a cozy natural gas fireplace, perfect for relaxing evenings. The primary bedroom includes a private ensuite and walk-in closet, while the main bath is conveniently located near the spacious second bedroom. A dedicated laundry room with a storage closet adds to the homes functionality. Off the dining room, step onto your concrete patio, perfect for morning coffee or evening relaxation as you take in the peaceful setting. Enjoy access to the 8,000 sq. ft. private clubhouse, which includes an indoor swimming pool, sauna, exercise room, multiple gathering areas, and fun amenities like pickleball, cornhole, pool tables, and more. Unwind in the lounge in front of the stone fireplace or enjoy stunning views of Lake Hurons famous sunsets from the comfy sofas. With its combination of comfort, community, and natural beauty, this home offers the perfect lifestyle for those seeking relaxation and connection. (id:56591)
Royal LePage Heartland Realty
330 Third Street
Midland, Ontario
Charming Century Home in the Heart of Midland! Perfect for First-Time Buyers & Young Families! Step into this beautifully renovated and immaculately clean 2-story century home, full of character and modern updates, located on a generous lot in the vibrant heart of Midland. With 2 bedrooms, 2 bathrooms, and an open-concept main floor filled with natural light, this move-in ready home is ideal for young families or first-time buyers looking to put down roots. Freshly painted in neutral tones throughout, the home features a spacious living and dining area perfect for family time and entertaining. The second floor boasts brand-new windows, new carpet in the bedrooms, and updated doors and light fixtures. A durable metal roof ensures long-lasting peace of mind. The backyard is a true highlight, private and spacious, featuring a large, deck that's perfect for BBQs, outdoor dining, or simply unwinding. With room to play, garden, or entertain, its a versatile outdoor space ready to enjoy as-is, with potential to make it your own. Downstairs, the dry basement includes laundry, storage space, and potential for future finishing, whether you envision a playroom, more storage, or gym. Located just a short walk to scenic walking and biking trails, Little Lake Park, the YMCA, Local Marinas, the Arena & Recreation Centre, Midlands Cultural Centre and shopping hubs. Everything you need is right around the corner. With numerous recent upgrades including windows, carpeting, fixtures, and more this well-maintained home offers style, function, and charm in one unbeatable package. Welcome home to 330 Third St. Midland- where your family's next chapter begins. (id:56591)
Royal LePage In Touch Realty
27 Brant Street
Stratford, Ontario
Get in before winter and Fall in love with this 4-bedroom, 2-bathroom home that's tucked into a great neighbourhood just minutes from downtown, schools, parks, grocery stores, and more. Inside, you'll find a large kitchen, sun porch, and plenty of storage throughout. The private backyard features a new fence, a perfect spot for the hot tub, relaxing or entertaining. A standout feature is the heated garage/shop with full hydro, ideal for year-round use as a workshop, hobby space, or extra storage. With lots of parking and a versatile layout, this home is perfect for families, hobbyists, and everyone looking for comfort and convenience. (id:56591)
RE/MAX A-B Realty Ltd
5458 Sixth Line
Guelph/eramosa, Ontario
Welcome to your modern farmhouse retreat, surrounded by scenic farmland and offering a peaceful escape from city life. Set on a one-acre lot, this thoughtfully updated home blends contemporary style with everyday functionality.A charming covered porch welcomes you as you arrive, perfect for peaceful moments or greeting family and friends. Inside, you'll find over 2,300 square feet of finished living space, along with a spacious unfinished basement. With 3 bedrooms and 3 fully renovated bathrooms, there is plenty of space to relax or entertain.The main floor offers a flexible layout that includes a bright living room, a separate office (or formal dining or playroom), a cozy family room, and a convenient laundry area. Sunlight pours in through large rear-facing windows, showcasing picturesque views of the private backyard. The entire home has been updated from top to bottom, including brand new flooring throughout in 2023.Upstairs, two generously sized bedrooms, a renovated four-piece bathroom (2018), and a cozy reading nook provide comfortable living space. The spacious primary suite features a walk-in closet, a newly renovated ensuite (2024), and room for a private seating area.Step outside to enjoy a backyard oasis with a newly finished deck (2022), surrounded by mature trees and open farmland. Evenings can be spent around the fire pit while the kids play and swim, creating the perfect summer scene.This home offers rural tranquility with modern updates and is located just minutes from town. Recent upgrades include heat pump (2025) windows, doors, soffits and eaves (2018), fireplace insert, lentil and chimney liner (2019), powder room (2020), well pump (2022), water heater (2023), water softener (2023), washer and dryer (2023), dishwasher (2024), and ensuite bathroom (2024).This is more than just a home. It is a lifestyle designed for comfort, connection and lasting memories. (id:56591)
Coldwell Banker Neumann Real Estate
321 8th Avenue E
Owen Sound, Ontario
This 4 bedroom bungalow has more space than you can imagine! There's 3 bedrooms, living room, kitchen/dining and a beautiful, bright sunroom on the main floor as well as a family room, 4th bedroom, a huge laundry room and three storage areas in the lower level. Updates to windows, doors, roof, heating, electrical as well as the amazing backyard space make this a true move in and start living home. The location is a quiet cul de sac in a sought after neighbourhood with great neighbours! There's an adorable shed in the backyard and the garden boxes are ready and waiting for next years' harvest. Don't miss this one! (id:56591)
Royal LePage Rcr Realty
203 - 20a Silver Birch Court
Parry Sound, Ontario
CONDO LIFE - SILVER BIRCH. Welcome to this beautifully designed 1-bedroom + den, 1-bathroom condo that combines modern style with everyday convenience. The bright open-concept layout features a kitchen with island seamlessly flowing into the living area perfect for both relaxing and entertaining. The spacious primary bedroom includes a walk-in closet while the den with closet provides flexibility for guests, a home office or hobbies. A separate laundry room with extra storage adds practicality rarely found in condo living. Step outside to your private balcony with gas BBQ hookup ideal for morning coffee or evening relaxation. This move-in ready condo is perfect for first-time buyers, downsizers or anyone seeking low-maintenance living in a great location. Parking P20, Locker P20. (id:56591)
Royal LePage Team Advantage Realty
219 - 184 Snowbridge Way
Blue Mountains, Ontario
Welcome to Unit 219 - 184 Snowbridge Way, in the heart of The Blue Mountains! This bright and airy 2-bedroom, 2-bathroom condo townhouse is located in the sought-after Snowbridge community, offering the perfect blend of comfort, convenience, and four-season living. Step inside to a freshly painted, open-concept layout featuring soaring vaulted ceilings that fill the space with natural light. The living and dining areas are ideal for relaxing or entertaining, where you'll enjoy beautiful mountain views year-round, and in the winter, take in the magical glow of the ski hill lights at night. Backing onto tranquil green space for a peaceful, private setting and just steps from the community pool, this unit offers a lifestyle that you'll love. Located just minutes from Blue Mountain Village, you're close to ski hills, golf courses, beaches, scenic trails, restaurants, and shops - everything you need to enjoy the area year-round. The Blue Mountain shuttle service provides convenient access to the Village without the hassle of parking. Zoned for Short Term Accommodation (STA), this unit offers excellent investment potential. Whether you're looking for a full-time home, weekend getaway, or income-generating property, this one checks all the boxes. The unit is being sold furnished (aside from a few exceptions). HST has been paid on this unit. Don't miss this opportunity to own a beautifully maintained, turn-key property in one of Ontario's premier four-season destinations. (id:56591)
Century 21 Millennium Inc.
35 Sussex Square
Georgian Bluffs, Ontario
****End of Summer Promotion - First 3 months of lot fees included with purchase** Are you looking to downsize or for an affordable option to get into the market? This beautiful newly built Modular unit in Stonewyck Estates is in a perfect location just 10 minutes south of Owen Sound, set in a quiet county setting with a family community feel. The interior features a bright, spacious living area, separate dining space and a thoughtful kitchen layout with modern white cabinetry. Continue on to find the primary bedroom with a large window overlooking the view of the back yard, double closets and a spacious 4 piece ensuite bath. Furthermore another well appointed bedroom with ample closets space, a flexible den space to be used as office or bedroom, another 4 piece bath for guests and a dedicated mud room/laundry space off of the side door entrance. Complete with a cozy front porch to enjoy your morning coffee or summer evenings, this home offers an efficient and thoughtful layout providing all the space you need. With an affordable annual land lease fee covering your water, road maintenance and a portion of taxes, this is a great option for low maintenance living! Fees are regularly $700/mnth. Proudly built by Maple Leaf Homes. Contact your REALTOR today for a private viewing, units are available immediately. (id:56591)
Century 21 In-Studio Realty Inc.
1053 Buttercup Drive
Highlands East, Ontario
This well kept home is hidden on a private road, yet is walking distance to all the Wilberforce amenities. Many bonuses beginning with an extra river lot included, single car garage with workshop, "she" shed for the crafters, truck storage container, & a couple of more storage sheds. Beautiful perennial flower beds, approximately 200' of riverfront on the Irondale River. Freshly stained large deck for entertaining. Inside the house has 3 bedrooms, the smallest bedroom would make a great laundry room. Compact kitchen with a separate dining room to host those Christmas dinners. Large living room with wood stove. This home is bright and cheerful with lots of windows. No need to bring furniture or appliances, even lawn mower/snow blower. Even a generator for power outages. Come & have a look. (id:56591)
Century 21 Granite Realty Group Inc.
