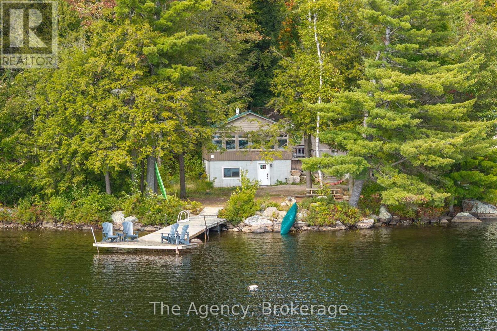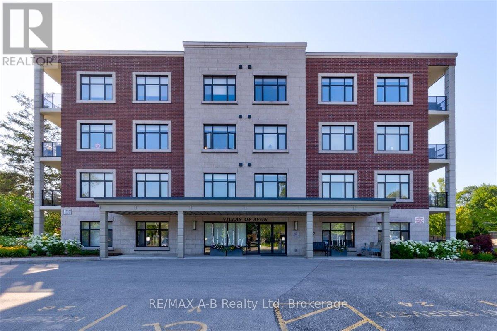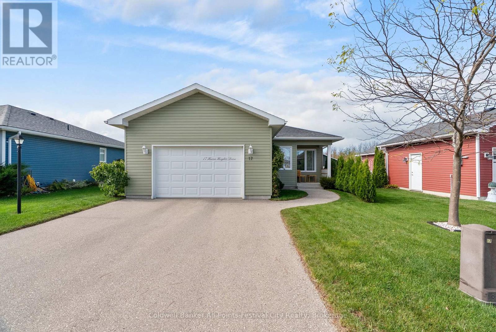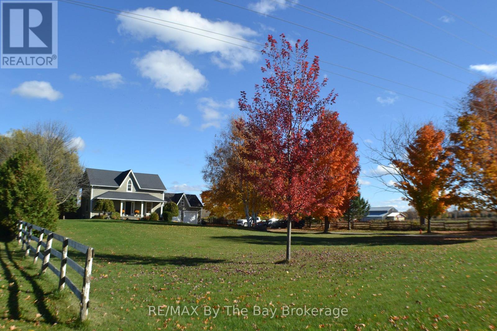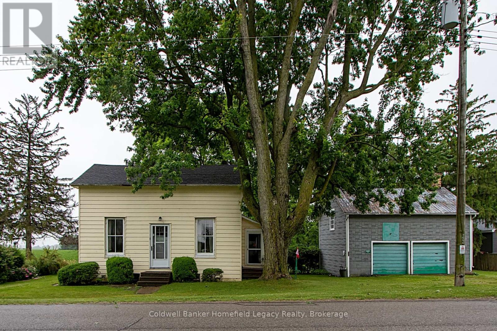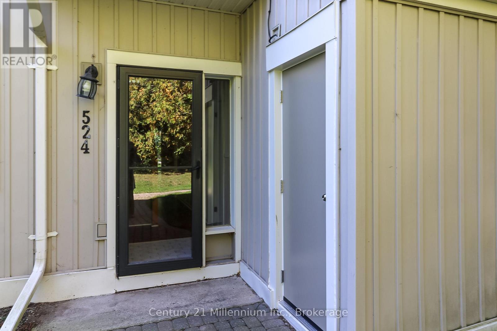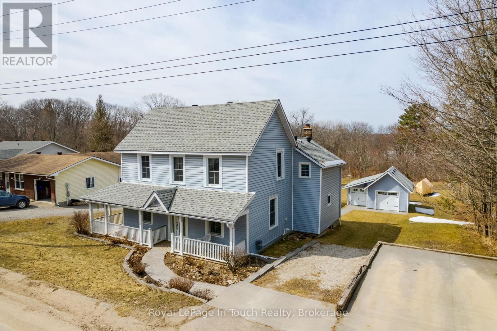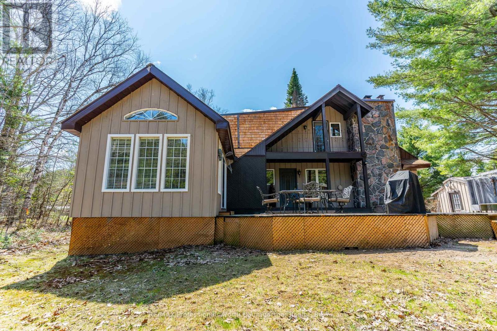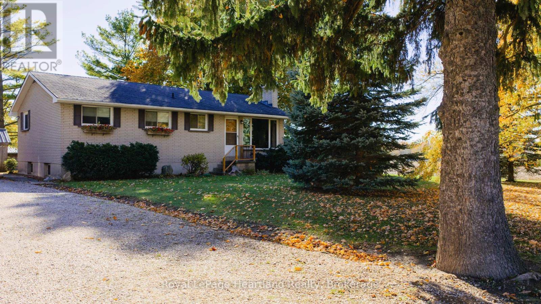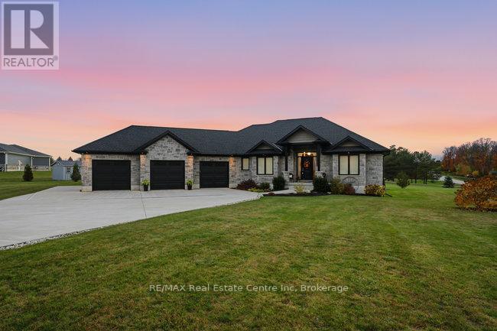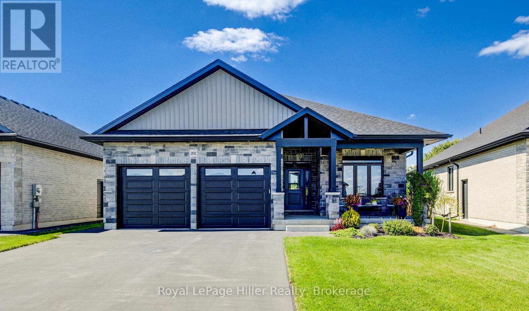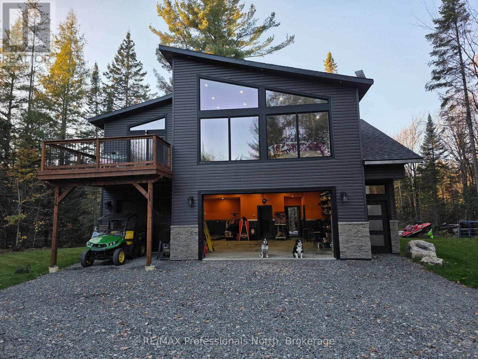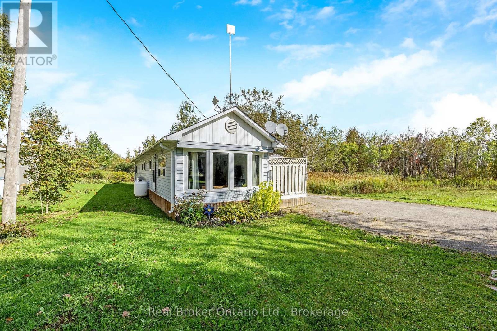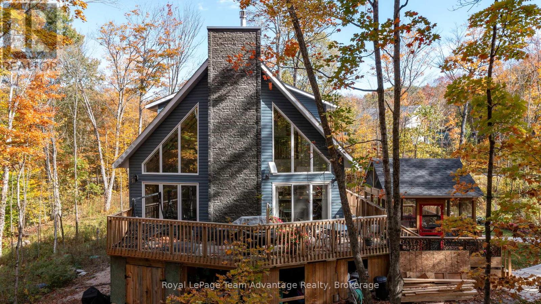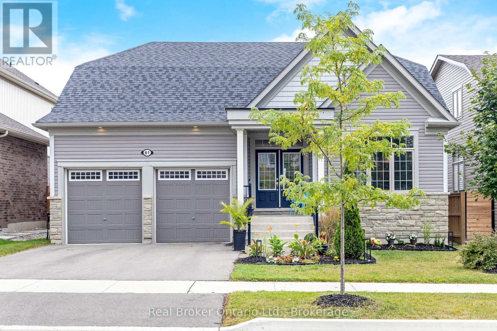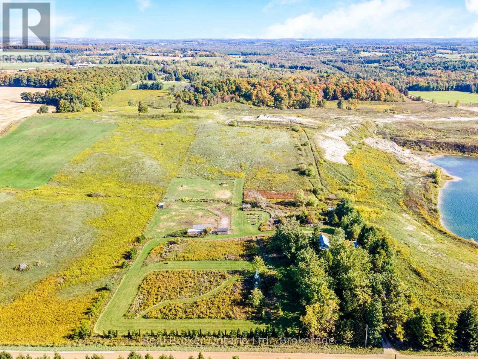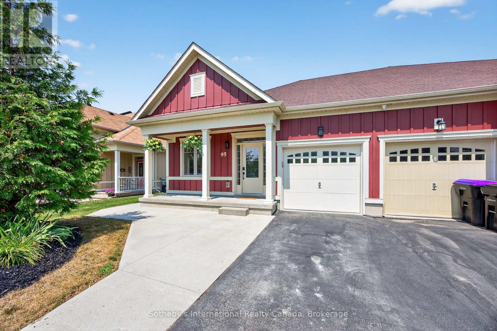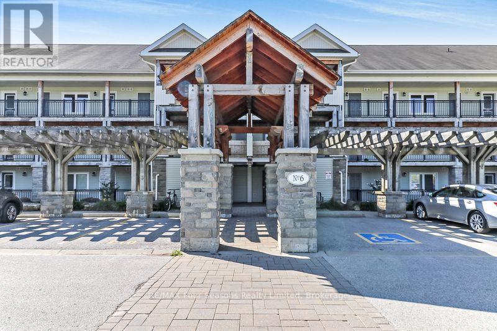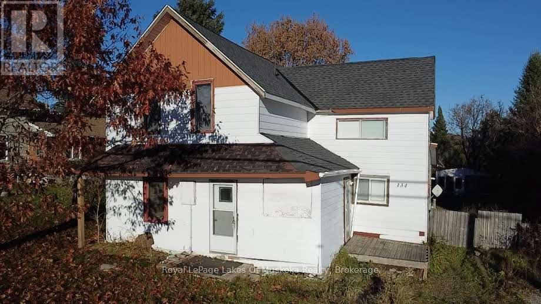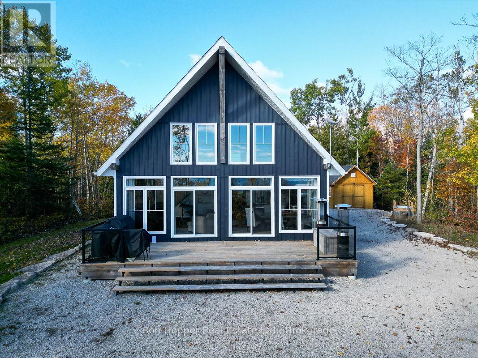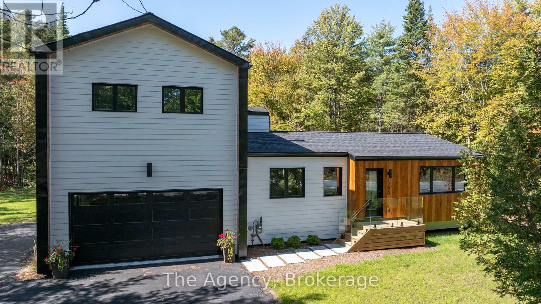1032 Lakeshore Drive S
Bracebridge, Ontario
Welcome to your peaceful lakeside retreat, a place where serenity, comfort, and connection come together. This beautifully maintained, four-bedroom, two-bathroom year-round cottage offers an inviting blend of rustic charm and modern ease, perfectly designed for family living or as a highly desirable short-term rental investment. Step inside to a sun-filled dining area overlooking the water, the perfect setting for gathering with loved ones. The open-concept kitchen and living space features an oversized island ideal for entertaining, stainless steel appliances, and a warm, welcoming atmosphere that flows seamlessly to the outdoors. The property's waterfront is truly exceptional. Stretch out on the long dock to soak in all-day sun, sway in a hammock under the trees with a good book, or take to the water with every toy imaginable at your fingertips. Evenings bring unforgettable moments around the firepit, where family and friends can gather beneath the stars. With a walkout lower level offering a separate entrance, two additional bedrooms, and a full bath, there's room for everyone to relax in comfort. Completely furnished and thoughtfully updated, this turn-key retreat is ready to enjoy immediately. Located on pristine Leech Lake, known for its clean, spring-fed waters and quiet natural beauty, this property offers both shallow and deep-water entry along a Muskoka granite shoreline. Just minutes from the charming town of Bracebridge, you'll have the best of both worlds: peaceful seclusion with easy access to amenities. Whether you're searching for a family cottage to create lifelong memories or a proven investment property, this retreat truly has something for everyone. (id:56591)
The Agency
206 - 255 John Street N
Stratford, Ontario
Welcome to the Villas of Avon by Tricar! This beautiful 1 bedroom plus den condo offers 920 square feet of elegant living space. Enjoy luxury finishes throughout, including hardwood flooring, granite countertops, and energy-efficient features. The modern kitchen is complete with stainless appliances, while the inviting living area features a cozy fireplace. Take advantage of underground parking, a fitness centre, and a guest suite for visitors. Located in a fantastic area just a 12 minute walk to downtown, this condo blends comfort, convenience, and style. Don't miss your chance to own this exceptional property! (id:56591)
RE/MAX A-B Realty Ltd
8 Prince Edward Drive
Springwater, Ontario
Attention outdoor enthusiasts and Snowbirds: Enjoy the cool breeze and big sunsets, with extended seasonal living. Wasaga Pines, Wasaga Beach offers nine (9) months occupancy . The recreational lifestyle includes shared use of pool. playground, volley ball and mini golf and games. This clean and well appointed unit includes a covered porch and outdoor deck, backling onto mature trees. Its calm and quiet, in a natural setting. Annual Seasonal park fee: $6418.40 (2025) includes property taxes and water, payable to Parkbridge Lifestyle Communities Inc. (id:56591)
Royal LePage Locations North
17 Huron Heights Drive
Ashfield-Colborne-Wawanosh, Ontario
Welcome to 17 Huron Heights Drive, where sunsets are seen right out your back door! Located just north of Goderich in the Bluffs at Huron, a 55+ community with impressive amenities such as a state of the art clubhouse with indoor pool and newly constructed outdoor pickleball courts and dog run. The Forrest View model offers 1029 sqft of living space with full crawlspace, customized and insulated garage with heat and ceramic tile floor - a hobbyist's dream! Gorgeous lake views from your west-facing deck, kitchen and primary bedroom. A short drive into Goderich for all your shopping, dining and entertainment needs. Or head a few minutes north to shoot a round at the 18 hole Sunset Golf Course. Reach out today for more on this great location. (id:56591)
Coldwell Banker All Points-Festival City Realty
1595 County 42 Road
Clearview, Ontario
This beautiful turnkey modern country home was built in 2000 and has been completely updated in recent years. Located on a private picturesque lot with mature trees and open space, just a few minutes north East of Creemore. conveniently located within the highly desirable Creemore school zone. This 5 bedroom 3.5 Bathroom home is the perfect blend of country charm with modern finishes with a large detached two car garage with large upstairs loft that could be used for a variety of uses. As soon as you walk in the door you get a warm calming feeling with custom open concept kitchen / dining room with high end Brigade appliances, separate living room with custom builtin woodwork in 2022, Large foyer with custom woodwork also in 2022, In addition to the three above grade bedrooms the fully finished basement offer two additional bedrooms, large family room, beautiful three piece bathroom & large laundry / storage room. The basement also has a separate walk-up entry making this a potential in-law or rental income space. Other recent upgrades include New second floor flooring in 2025, New shingles on the detached garage roof in 2025, New resurfaced deck in 2025, & several high end light fixtures throughout the home. If you are looking to be in the country but close to amenities this could be the perfect home for you. (id:56591)
RE/MAX By The Bay Brokerage
5991 Line 6 Line
Perth South, Ontario
This is your chance to become the next owner of this long term family home in the Village of Woodham . Imagine living in the quiet villiage of Woodham with lots of room for the kids and a huge back yard in this well kept family home . Move right in or do some renovations to update to your liking . This home features large main floor principle rooms including a double living room plus a large dining area and eat in kitchen . spacious front entry and large laundry storage area completes the lower level while the upper floor features a large primary bedroom , two additional bedrooms and a den or possible space for an upper bathroom when ready . The basement is great for additional storage . The large detached coachhouse offers lots of possibilitys with plenty of storage options including a large loft area . Imagine the possibilitys . (id:56591)
Coldwell Banker Homefield Legacy Realty
524 Oxbow Crescent
Collingwood, Ontario
Welcome to Oxbow Crescent, nestled in the serene community of Cranberry Village. This well-maintained townhouse condo offers a functional reverse floor plan designed for comfort and light-filled living. The open-concept kitchen, dining, and living area features soaring cathedral ceilings, a skylight, and a cozy gas fireplace, with a walkout to a large private deck, perfect for relaxing or entertaining. The spacious main-floor primary bedroom includes a 4-piece ensuite and a walkout to a private patio. A second bedroom is complemented by an additional 4-piece bathroom, making this home ideal for family or guests. Conveniently located just 5 minutes from downtown Collingwood and Blue Mountain, this property offers year-round enjoyment. With golf, biking trails, restaurants, and local attractions right at your doorstep, its the perfect family cottage getaway or an excellent starter home. (id:56591)
Century 21 Millennium Inc.
306 Church Street
Penetanguishene, Ontario
Charming Century Home on 1.6 Acres - Country Feel in Town Welcome to 306 Church Street- Penetanguishene! This lovely 2-Story Century home featuring a picturesque wrap-around porch, perfect for enjoying warm summer evenings or sipping on your morning coffee while soaking in the tranquil surroundings. This expansive outdoor feature will quickly become your favourite spot! The property is set on over 1.6 acres of serene countryside. Enjoy the peaceful, country feel while still benefiting from the convenience of in-town living. This beautifully maintained home backs onto a tranquil forest, offering western exposure for breathtaking sunset views. Inside, this freshly painted home boasts three sizeable bedrooms, perfect for comfortable family living. The kitchen has been refreshed with a new countertop, sink, and backsplash, while upgraded windows enhance natural light throughout. Additional updates include a new washer and dryer, upgraded soffit and eavestroughs, and a brand-new Lifebreath HRV system. The porch roof shingles were just replaced in 2025.The full basement waterproofing system ensures ample dry storage and also includes a transferrable warranty, while the wood-burning fireplace creates a warm and inviting atmosphere. Outside, a large deck with a pool provides the perfect space for relaxation and entertaining. The custom-built garage with an attached workshop offers plenty of room for projects and storage, while the ample parking space makes it easy to accommodate family and guests. Don't miss this rare opportunity to enjoy the best of both worlds, the charm of country living with the convenience of town amenities just minutes away! (id:56591)
Royal LePage In Touch Realty
1065 Cloverleaf Road
Algonquin Highlands, Ontario
Discover riverfront living at 1065 Cloverleaf Road, a captivating property on Kennisis River in Algonquin Highlands. This charming 3-bedroom, 1-bathroom retreat combines comfortable living with breathtaking natural surroundings. The inviting living room centers around a stone wood-burning fireplace that creates an atmosphere of elegance and warmth throughout the cooler months. Adjacent, the welcoming family room offers seamless indoor-outdoor flow with direct access to the expansive wrap-around deck perfect for entertaining or simply taking in the stunning riverside views. The thoughtful design continues upstairs, where a second-floor loft area extends to a private balcony overlooking the property creating an ideal spot for quiet reflection or enjoying the morning sunshine. Water enthusiasts will appreciate the property's location on Kennisis River, which connects to both Halls Lake and Big Hawk Lake, creating endless opportunities for boating, fishing, and exploration of this magnificent waterway system. The outdoor living spaces enhance the property's appeal, featuring a charming gazebo for sheltered outdoor dining and a versatile greenhouse/studio, the perfect space for creative pursuits or year-round gardening. Schedule your showing today! (id:56591)
RE/MAX Professionals North Baumgartner Realty
40 Keats Crescent
Guelph, Ontario
Location, Space, and Charm in South Guelph! Set in one of South Guelph's most established neighbourhoods, this spacious 1,780 sq. ft. side-split is the perfect family home. Designed for living and growing, it offers 3 large bedrooms and 3 bathrooms in a bright, open-concept layout filled with natural light. The main floor is inviting, featuring hardwood floors and a living room that flows seamlessly into the dining area. A quality builder-completed addition (Brombal) includes the dining room, which opens through patio doors to a sunny deck-ideal for entertaining. The kitchen boasts granite counters, wood cabinets, and stainless steel appliances & island. Down a few steps, the cozy family room features a classic wood-burning fireplace and a sliding door leading to the private, fenced backyard-perfect for kids and pets. The thoughtfully finished basement extends your living space with a Rec room and a flexible bonus room (ideal for a home office or potential 4th bedroom). Surrounded by mature trees on a quiet street, this home is just steps from schools, Preservation Park, and scenic trails. It combines comfort and convenience, with the University of Guelph, Stone Road Mall, and easy 401 access only minutes away. (id:56591)
Royal LePage Royal City Realty
37881 Crystal Springs Road
Bluewater, Ontario
Escape to the country at this attainable price point and enjoy the Lake View to the west from the kitchen/dining room or the deck! Discover your serene retreat at 37881 Crystal Springs Rd, Bluewater. Just minutes from the picturesque village of Bayfield, ON, this property offers the best of rural living with the convenience of a nearby charming town. Enjoy a beautifully treed lot providing privacy and natural beauty. Plus, bring your hobbies to life with a fantastic, detached, wood-heated 12' x 28' workshop-perfect for the artisan or serious DIY'er. This well-kept home is a classic 1974-built, 3-bedroom bungalow with a 4-piece bath on the main floor, open kitchen/living/dining area, and a mostly finished basement with a family room, spare room, laundry, and storage. This is an opportunity to enjoy a lake view country lifestyle at an affordable price. (id:56591)
Royal LePage Heartland Realty
151 Marshall Heights Road
West Grey, Ontario
Welcome to this exceptional bungalow, perfectly situated on a spacious lot offering privacy, style, and room to entertain. The property features an impressive 4-car garage and a driveway that accommodates 12+ vehicles -perfect for gatherings or hobby enthusiasts. Step inside to an open-concept main floor filled with natural light and modern finishes. The bright, upgraded kitchen is a chef's dream, featuring a double-door pantry, Italian pot filler, and under-island garbage bins -beautifully blending function and design. The mudroom offers custom cabinetry and convenient direct garage access. The primary bedroom is a true retreat, showcasing a coffered ceiling, custom reading lights, and a luxurious 5-piece ensuite with a walk-in shower and free-standing tub. The second bedroom is currently used as a home office, offering flexibility for your lifestyle. A finished basement provides plenty of additional living space, including two additional spacious bedrooms, a home gym complete with sauna, and a 4-piece bathroom-ideal for guests or family. Step outside to your own private oasis: a covered lanai, on-ground pool, and hot tub create the perfect setting for relaxation and entertaining - all fenced and landscaped to provide the ultimate in privacy. This property truly offers the best of country living with refined style and comfort -an exceptional opportunity in beautiful West Grey. (id:56591)
RE/MAX Real Estate Centre Inc
202 Orr Street
Stratford, Ontario
Beautiful Brick Bungalow with Scenic Backyard and Stunning Upgrades! This immaculate brick bungalow offers the perfect blend of comfort, function, and style. Set on a spacious lot backing onto a creek and open country field, it features a double car garage, double-wide driveway (parks 4), and a fully fenced yard ideal for both privacy and outdoor enjoyment. Step onto the charming covered front porch with vaulted ceiling before entering a welcoming foyer. The main floor includes a guest bedroom (currently used as an office), and a spacious kitchen designed for both entertaining and everyday life. Features include a large island with Blanco Sila granite double sink, stainless steel appliances (WiFi fridge with dual ice makers, induction stove, dishwasher), a walk-in pantry, and high-end quartz counters throughout, including a built-in coffee nook. Enjoy seamless flow from the dining area with walkout to a raised deck (with storage underneath), into the bright living room with vaulted ceilings, oversized window, and a cozy 18,000 BTU gas fireplace. The primary bedroom retreat includes a walkout to a private raised deck (with dry storage underneath), a large walk-in closet, and a luxurious 5-piece ensuite with quartz counters. Convenience continues with main floor laundry, central vacuum with kickplate, and thoughtful finishes throughout. Downstairs, the finished basement impresses with a large rec room featuring a 32,000 BTU gas fireplace, two built-in workstations, games or gym area, kids playroom, and an adorable under-stair clubhouse. There's also a generous bedroom with oversized window and a stylish 4-piece bathroom with quartz counters. The west-facing backyard is a private oasis with gazebo, deck, and breathtaking sunset views. Extensive list of upgrades available in the downloads. This is an exceptional home in a quiet, desirable area, don't miss your chance! Contact your REALTOR today to schedule a private showing. (id:56591)
Royal LePage Hiller Realty
816 Second Avenue
Mcmurrich/monteith, Ontario
Built in 2023, this beautifully crafted home blends contemporary design with the peaceful charm of a forest setting. Nestled among the trees on a private one-acre lot, it offers the perfect balance of comfort, style, and practicality just 30 minutes from Huntsville. Step inside to an inviting open-concept living space featuring soaring cathedral ceilings, energy-efficient pot lighting, and large windows that frame tranquil views of nature. The kitchen is a chefs dream, equipped with a professional Wolf range and generous counter space for entertaining or everyday cooking. With two spacious bedrooms and two full bathrooms, each with its own large walk-in shower, the layout combines functionality with luxury. An extra-wide staircase easily accommodates a chair-lift, ensuring accessibility for all. The home's thoughtful features continue with a huge three-car garage, complete with in-floor heating, battery-backup garage door openers that can be operated remotely, and a full Generac generator for peace of mind. The main living level is warmed by efficient forced-air heating and air conditioning can be easily added for year-round comfort. Enjoy morning coffee or evening sunsets from the expansive decks at both the front and rear, surrounded by the quiet beauty of the forest. If you've been searching for a modern, energy-smart home with privacy, practicality, and just the right touch of luxury - this one checks every box. BONUS: part of the garage can be converted into an inlaw suite (roughed in)! This property is ideal for those who are interested in the outdoors. It is across from the OFC D trail and ATV trail. (id:56591)
RE/MAX Professionals North
31 - 026585 89 Highway
Southgate, Ontario
Welcome to a well-kept land lease community designed for comfort, simplicity, and ease of living. This bright and inviting manufactured home offers a relaxed lifestyle in a setting that appeals to those seeking peace and connection. A monthly lease of $700 ensures affordability while providing the benefits of low-maintenance living in a friendly neighbourhood.Inside, the open floor plan is filled with natural light and creates an inviting atmosphere the moment you walk in. The living room offers a warm space to unwind, while the dining area blends seamlessly with the kitchen, making everyday living and entertaining effortless. The kitchen provides ample cabinetry, functional counter space, and an efficient layout, ready to be personalized. Two well-sized bedrooms offer comfort and flexibility for guests, hobbies, or a quiet retreat, complemented by a full bathroom with clean finishes designed for convenience.Step outside to enjoy a covered porch that extends your living space and invites relaxation through the seasons. The lot is tidy and easy to maintain, with driveway parking available. The surrounding community is predominantly retired residents, fostering a welcoming environment where neighbours value calm and security.This home offers a thoughtful balance of function and comfort, ideal for those looking to simplify without compromise. Move-in ready and waiting for its next chapter, it provides an excellent opportunity to enjoy home ownership in a community where lifestyle and affordability come together. (id:56591)
Real Broker Ontario Ltd.
17 Hagerman Court
Seguin, Ontario
Step into serenity with this wonderful 4-year-old custom-built home nestled in one of Otter Lake's most coveted waterfront communities. Designed for year-round enjoyment this property offers the perfect blend of luxury, comfort and nature. This home has soaring cathedral ceilings and a dramatic floor-to-ceiling fireplace that anchors the open-concept main floor. The kitchen is adorned with gleaming granite countertops and stainless steel appliances. Step out through the dining room's walkout to a private deck that connects to a beautifully crafted gazebo perfect for morning coffee or sunset cocktails! The main level also features a spacious primary bedroom with a 4-piece ensuite w/in floor heating and a walk-in closet. Two additional bedrooms offer ample space for family and guests while three bathrooms ensure comfort and convenience for all. The lower level is a haven for relaxation and entertainment, complete with a stylish wet bar and walkout access to the side yard. This exclusive community offers deeded access to a private sandy beach and your own designated boat slip which is included in the modest $375 annual association fee. Carters Landing has approx. 600' of shoreline on Otter Lake, enjoyed by this private community. The fee also covers insurance for all common areas ensuring peace of mind and a well-maintained environment. Otter Lake is spring-fed and renowned for its crystal-clear waters and miles of scenic boating. There is a nearby resort for a gourmet lakeside meal, every day here feels like a vacation. Located only 12 minutes to Parry Sounds shops, restaurants and hospital and only 2 hours from Toronto perfect for weekend escapes or full-time living! This home is more than a place to live, its a lifestyle. Whether you're seeking a peaceful retreat, a family-friendly haven or a luxurious base for lakeside adventures this property delivers it all. (id:56591)
Royal LePage Team Advantage Realty
61 Kirvan Street
Centre Wellington, Ontario
Welcome to 61 Kirvan Street in Fergus a spacious and versatile bungaloft designed to meet the needs of todays families.Step into a bright, open-concept main floor that blends comfort with functionality. The living area is anchored by a cozy gas fireplace, while the dining space is large enough for family gatherings or entertaining. The kitchen offers an oversized island, gas stove, abundant cabinetry, pantry storage, and walkout access to the backyard perfect for both everyday meals and hosting.The main floor features two impressive bedroom suites. The primary retreat includes two walk-in closets and a spa-like ensuite with a soaker tub and walk-in tiled shower. The second suite, located at the front of the home, has its own ensuite and is ideal for guests, in-laws, or use as a private office.Upstairs, a spacious loft offers a large bedroom, full 4-piece bath, and open living/games area an excellent retreat for teens, extended family, or anyone wanting their own space.The professionally finished basement extends the living options even further. It includes an open-concept layout with a wet bar, additional living and office areas, a fourth large bedroom with its own ensuite, and space for a gym plus storage.With thoughtful upgrades throughout and multiple levels of flexible living space, this home easily adapts to different needs from growing families to multi-generational households.61 Kirvan Street isnt just a house its a home designed to provide comfort, privacy, and room to grow for years to come. (id:56591)
Real Broker Ontario Ltd.
511 - 19 Woodlawn Road E
Guelph, Ontario
Experience modern living at 511-19 Woodlawn Rd E in Guelph, a beautifully renovated 3-bedroom, 2-bath condo offering 1387 sq ft of stylish, functional space. Perfectly positioned with breathtaking views of Riverside Park, this unit combines natural serenity with unbeatable convenience-just minutes to shopping, transit, trails, and all Guelph's north-end amenities. Step inside Unit 511 and discover a complete top-to-bottom renovation with modern finishes and exceptional attention to detail. You'll love the open-concept layout, sleek flooring throughout, and custom modern radiator covers. The stunning kitchen features a waterfall island with seating and storage, a built-in Bosch oven, and a rising vent for a clean, minimalist design. A striking feature wall ties the space together with contemporary style. The primary bedroom offers gorgeous park views, a 2-piece ensuite, and a large closet. Two additional bedrooms provide flexible space for family, guests, or a home office. The laundry room is thoughtfully designed with built-in storage, a sink, and a stackable washer/dryer. The main bathroom impresses with floor-to-ceiling tile, a glass-enclosed shower/tub combo, heated towel rack, and elegant storage solutions. Enjoy a comfortable, light-filled environment year-round, with morning and evening sunlight and limited daytime heat exposure. The upgraded balcony with privacy screens and bug mesh offers a peaceful outdoor escape. This well-managed building includes excellent amenities-a tennis/pickleball court, outdoor pool, and a warm community feel. Condo fees include heat, hydro, and water, making budgeting simple and predictable. This move-in-ready, one-of-a-kind condo at 19 Woodlawn Rd E stands out for its design, quality, and unbeatable location. (id:56591)
Royal LePage Royal City Realty
6005 Eighth Line
Erin, Ontario
An exceptional opportunity awaits developers and visionaries. This property offers a rare chance to reimagine, rebuild, or restore in one of the areas most sought-after settings. Set on over 9 acres just minutes from the shops, schools, and amenities of Erin, this property offers the rare opportunity to enjoy open space and privacy while staying close to town conveniences. With a mix of open land and wooded edges, its an ideal setting for trails, gardening, or simply enjoying the outdoors in a quiet and natural environment.A 3-stall row barn provides excellent versatility for hobby farming, horses, or creative storage, adding to the propertys appeal for those seeking a functional country lifestyle.The home itself offers OVER 1,750 sq ft with 4 bedrooms and 2 bathrooms, giving a solid footprint to work from. While it does require work, this presents an exciting opportunity: renovate to match your vision, update for modern comfort, or reimagine the layout entirely. With the right touch, this house could be transformed into a welcoming family retreat that fully embraces the beauty of its surroundings.For investors, the upside is clearland of this size so close to Erin is increasingly hard to find, and with the right improvements, the value potential is substantial. For those seeking their dream property, its a chance to create a home that reflects personal style and needs while enjoying the benefits of country living close to town.Blending lifestyle, location, and future opportunity, this is more than a propertyits a canvas with the space and setting to bring your vision to life. (id:56591)
Real Broker Ontario Ltd.
95 Wally Drive
Wasaga Beach, Ontario
Beautifully finished freehold semi-detached home in Wasaga Beach offering 2 bedrooms and 2 bathrooms and attached garage! Neutrally painted throughout with 9' ceilings and a spacious kitchen featuring an abundance of cabinetry, a quartz breakfast bar, tiled backsplash, stainless steel appliances and doors leading to a private fenced yard with patio area and shed. The living area features a gas f/p and lots of natural light. The primary suite has 11' vaulted ceilings, an ensuite with shower and walk in closet and the guest bedroom is a great size and has access to a full bathroom. Attached single car garage with inside entry and driveway parking for 2 cars. Hot water is on demand! Located minutes from the beach, shops, restuarants and community centre. Ideal empty nester/retirees home or a weekend getaway for the family and no condo fees!! (id:56591)
Sotheby's International Realty Canada
308 - 6 Brandy Lane Drive
Collingwood, Ontario
Perfect as a weekend retreat or permanent home in the desirable Wyldewood development! Beautifully designed 3 bedroom, 2 bathroom end unit with open concept kitchen/dining/living area, central air, gas fireplace and two balconies. Features include primary bedroom with walk-in closet and ensuite. In-suite laundry. Well equipped kitchen with stainless steel appliances, pendant lights, granite island and counters. Large windows throughout provide plenty of natural light. Entertain guests with views of mountain and mature forest from large covered balcony, as well an additional balcony just off kitchen with gas hook-up, perfect for barbequing! Enjoy the convenience of a deeded parking space located at front entrance with elevator to third floor and ample visitor parking. Large exclusive storage locker beside front door of unit is a perfect space for all of your outdoor sporting and seasonal equipment. Enjoy the all-year-round heated outdoor swimming pool! Central location close to extensive hiking, walking and biking trails, Georgian Bay, the Village at Blue, golf, skiing and shopping, the list goes on. Brandy Lane is a popular community with four seasons activities at its doorstep! You are not just buying a home, you are buying a lifestyle! (id:56591)
RE/MAX Four Seasons Realty Limited
134 Main Street
Burk's Falls, Ontario
Discover the potential in this 3-bedroom, 2-bathroom home located in the charming village of Burk's Falls. Offering endless possibilities to create value in a desirable small-town setting, this property features a spacious layout, an open main floor, and a generous lot ideal for outdoor projects or future landscaping. With some vision and updates, this home could be transformed into a cozy residence, a rental property, or a profitable flip. Within walking distance to local shops, schools, and scenic attractions, this location combines the tranquility of village living with convenient access to everyday amenities. Don't miss your chance to invest in Burk's Falls - a community growing in popularity for its affordability, charm, and proximity to Huntsville and Muskoka's cottage country. (id:56591)
Royal LePage Lakes Of Muskoka Realty
41 Harkins Road
Northern Bruce Peninsula, Ontario
Experience breathtaking elevated waterviews of Georgian Bay from this newly finished home/cottage, perfectly designed for relaxed coastal living. The open-concept design features soaring cathedral ceilings and a stunning custom kitchen with quartz countertops - ideal for entertaining or quiet evenings at home.This 3-bedroom, 2-bath home includes an impressive second-level primary suite with a walk-in closet, a luxurious ensuite featuring a soaker tub and custom shower, and your own private balcony - the perfect place to enjoy the unbelievable sunrises over Georgian Bay. Additional highlights include efficient hot-water in-floor heating, a cozy propane fireplace, and an oversized shed perfect for storing canoes, kayaks, and all your outdoor gear. A full unfinished basement is ready to be developed to suit your needs, while the beautifully designed, low-maintenance landscaping ensures more time to relax and enjoy the view.Set on a quiet dead-end road, this exceptional property is just steps from the public boat launch and dock at the entrance to Dyers Bay. Enjoy easy access to the scenic wonders of Tobermory and Lion's Head - this is Georgian Bay living at its finest! (id:56591)
Ron Hopper Real Estate Ltd.
1290 Cedar Lane
Bracebridge, Ontario
Spacious Muskoka Retreat on Over an Acre In-Town Convenience Meets Modern Comfort. Welcome to 1290 Cedar Lane a beautifully expanded and fully updated 4-bedroom, 4-bathroom home offering the rare combination of over an acre of flat, usable land within minutes of downtown Bracebridge. Perfect for families, remote professionals, or those looking for a Muskoka lifestyle without sacrificing convenience.Step inside and discover a bright, open layout with multiple living spaces designed for comfort and function. The large kitchen flows seamlessly into the dining and living areas ideal for entertaining. With a dedicated home office plus four spacious bedrooms, theres room for both work and play.Recent renovations and thoughtful upgrades ensure a move-in-ready experience: stylish finishes, modern baths, and plenty of natural light. The lower level offers a flexible family room, gym, or guest suite potential.Outdoors, enjoy the freedom and space of level land perfect for kids, pets, or future backyard dreams. Relax on the deck, host summer BBQs, or simply enjoy the peace and privacy of this in-town retreat. Location Highlights - Just minutes to schools, shops, and dining in downtown BracebridgeEasy access to lakes, trails, and everything Muskoka is known for. Only 2 hours from Toronto the perfect work-from-home escape or weekend retreat. Why You'll Love It:4 bedrooms + office, 4 bathrooms. Newly finished + move-in ready Over 1 acre of flat, usable landIn-town convenience with Muskoka charm (id:56591)
The Agency
