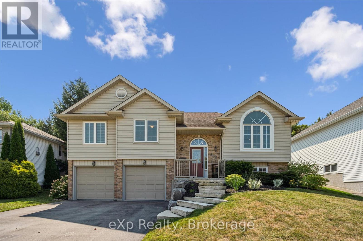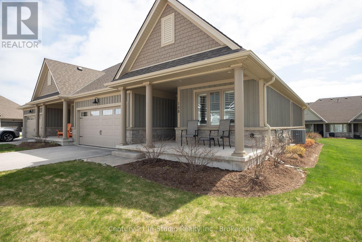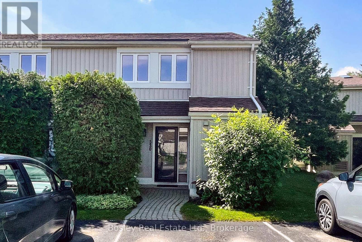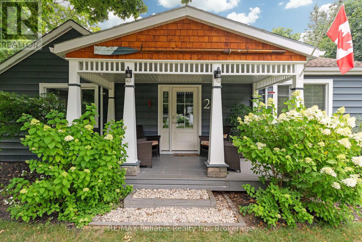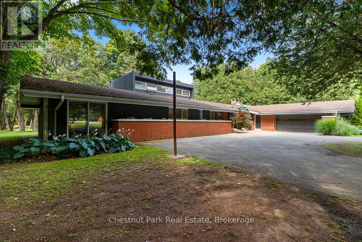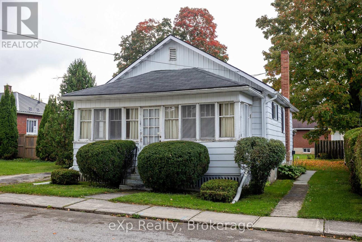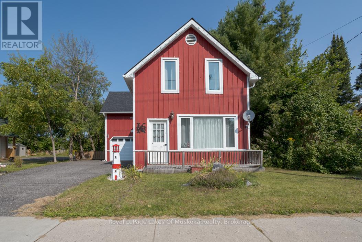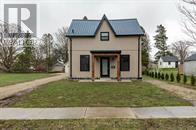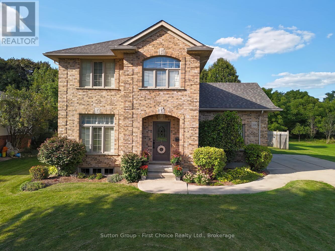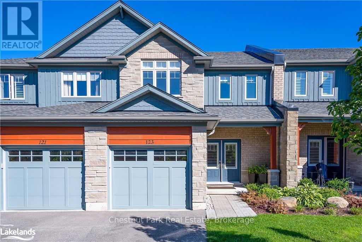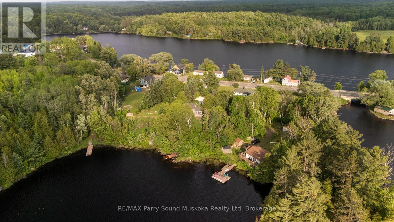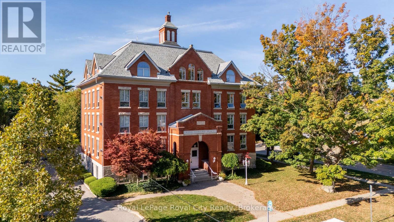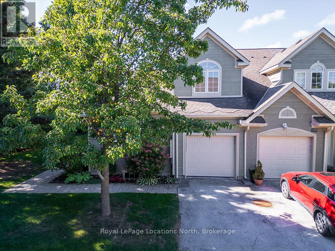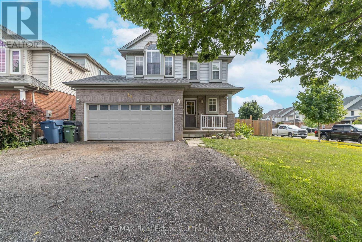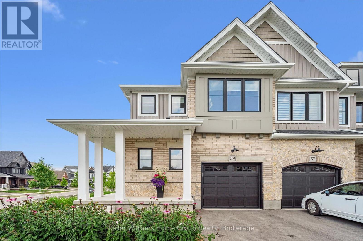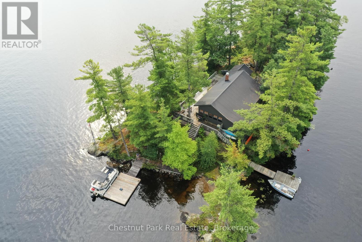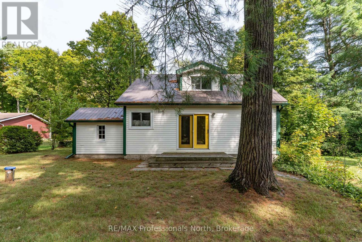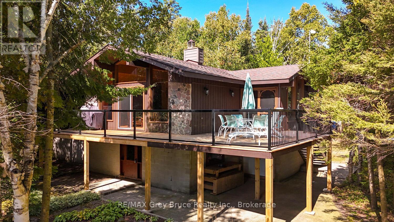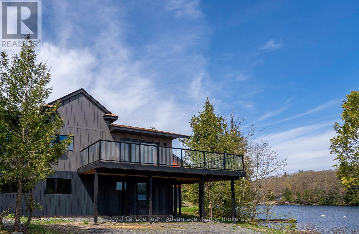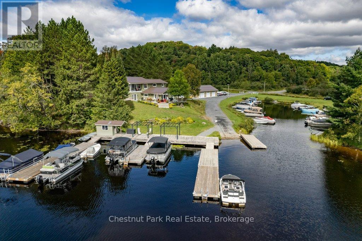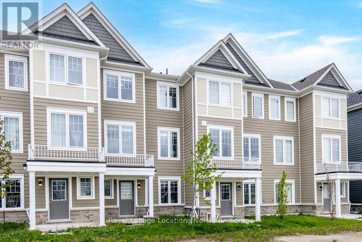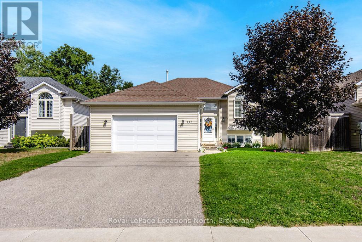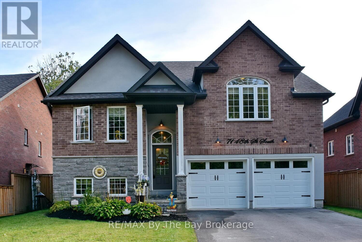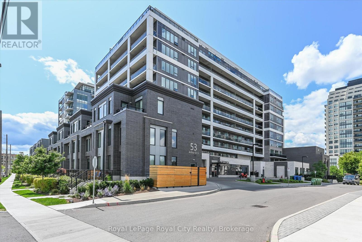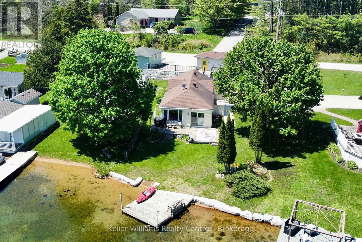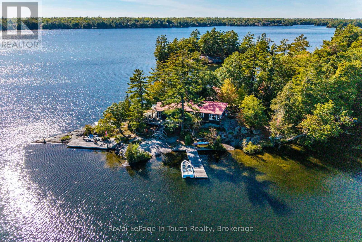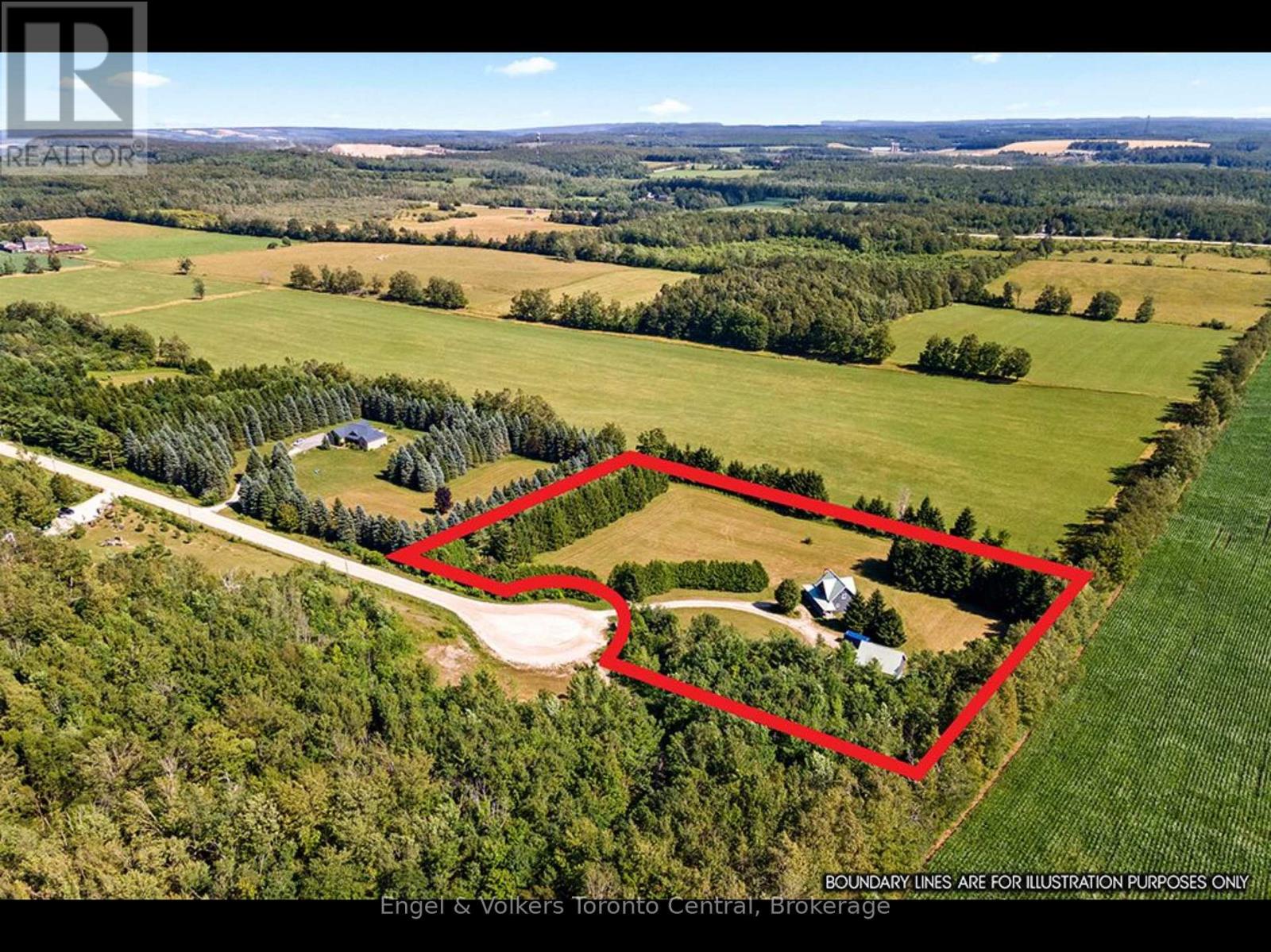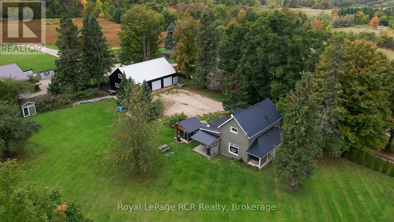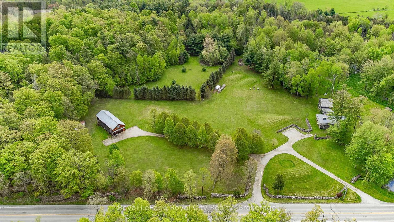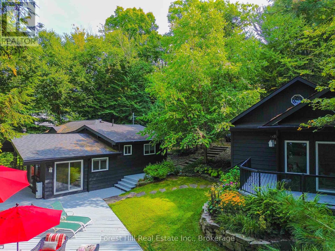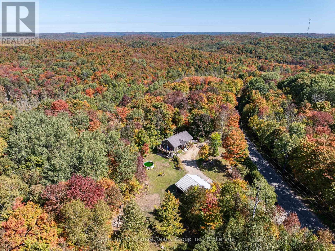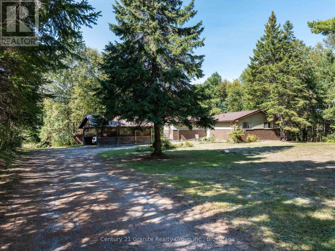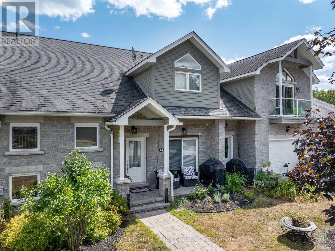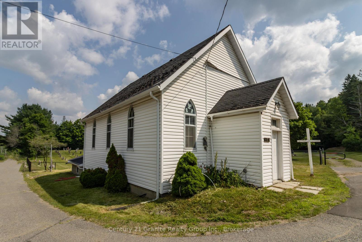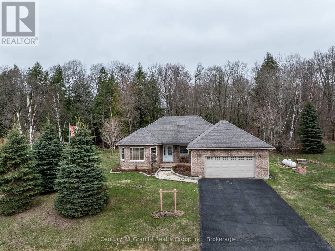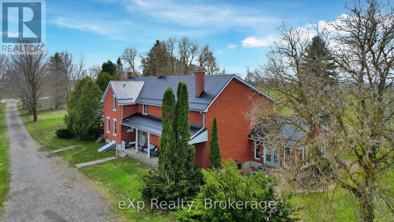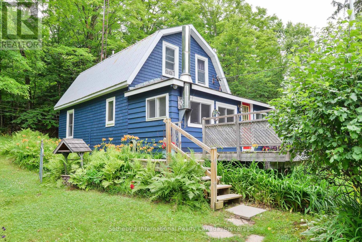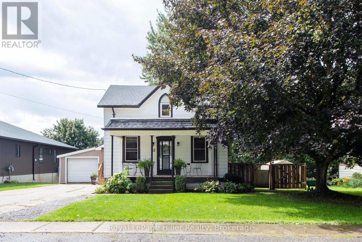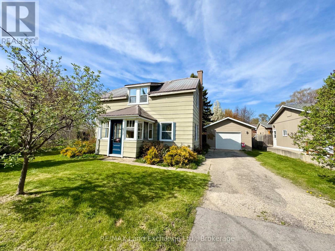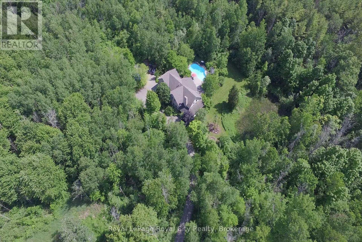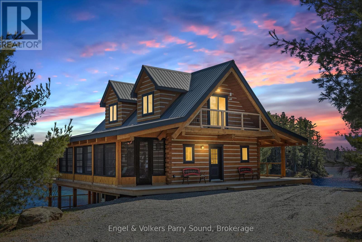530 Watt Street
Centre Wellington, Ontario
Welcome to 530 Watt Street! This updated 3-bed, 2-bath raised bungalow on a quiet, mature Fergus street features a bright, open-concept main level with kitchen, family room, 5pc bathroom, and three generous size bedrooms. The finished lower level offers walk-out access to a heated double garage. Recent updates include washer/dryer (2020), patio door & flooring/trim (2021), deck & driveway (2022), appliances & basement bathroom (2023). The fully fenced backyard is your private retreat with a timber frame addition (2024), deck, and gardens perfect for relaxing or entertaining. A beautifully maintained home offering comfort, style, and a prime location in Fergus. (id:56591)
Exp Realty
50 Elliot Avenue E
Centre Wellington, Ontario
Welcome to 50 Elliot, where modern style meets everyday comfort in the desirable northwest side of Fergus. This bright and spacious two-storey home offers four bedrooms, three bathrooms, and an open-concept design that's ideal for both entertaining and daily family life. The modern kitchen is filled with natural light, featuring quality finishes and a seamless connection to the family room. Outside, the fully fenced backyard is your private retreat, complete with a shed with electricity perfect for a workshop, studio, or extra storage, and a hot tub. A thoughtfully designed home that combines style, functionality, and outdoor living. (id:56591)
Exp Realty
11 - 158 Hawthorn Crescent
Georgian Bluffs, Ontario
Located In The Prestigious Cobble Beach Golf Community, This Fabulous 1226 SqFt Berner Built Bungalow "Aruba" End Unit Townhouse Has Everything You Have Been Looking For. The Bright Lower Level Has Three Windows And Offers Room To Grow With Potential For Additional Bedrooms, Family Room And A Full Roughed-In Bath. Loaded With Features And Upgrades, All You Have To Do Is Just Move In And Enjoy, No Grass/Garden Maintenance Or Snow Shovelling! Features Include...Two Covered Porches To Enjoy The View*Great Room Vaulted Ceilings*Georgian Bay View*Large Entertainer's Peninsula*Quartz Countertops*Engineered Hardwood Floors*Master Bedroom With 5 Piece Ensuite and Walk-In Closet*Two Car Garage And 4 Car Parking. Upgrades Include...Exquisite Wood Design Kitchen*Quartz Backsplash*Stainless Steel Appliances (Water Line To Fridge)*Undermount Lighting*Smooth Ceilings Throughout*Hunter Douglas Palm Beach Shutters*Light Fixtures*Bathroom Faucets*Tiled Guest Shower*Central Vac*Owned Gas Hot Water Heater*Owned Water Softener*Gas Line On Back Porch For BBQ. This Townhouse Is Also Pet And Smoke Free! Let's Not Forget About Cobble Beach Amenities...Golf Course, Private Beach Club With Two Firepits and Watercraft Racks, Outdoor Pool And Hot Tub, 260 Foot Day Dock, U.S. Open Style Tennis Courts, Bocce Ball Court, Beach Volley Ball Court, Fitness Facility, 14KM Of Walking Trails, 18KM Of Cross Country Ski/Snowshoe Trails, Golf Simulator, Driving Range, Restaurant, Patio & Spa. Truly This Is The Lifestyle You Have Been Looking For! (id:56591)
Century 21 In-Studio Realty Inc.
530 - 22 Dawson Drive
Collingwood, Ontario
Welcome to your new retreat: this fully furnished 3 bedroom, 2 bathroom condo offers just over 1,275 square feet of comfortable, thoughtfully designed living space. With an open-concept main floor, updated kitchen, and a wood-burning fireplace that brings a cozy charm, it is a space that just feels easy to enjoy. Upstairs, all three bedrooms are tucked away, including a primary suite with its own ensuite bathroom. Whether you are looking for a full-time place or a seasonal escape, this layout gives you the right balance of togetherness and privacy. The condo is move-in ready, so you can settle in or start making it your own right away. From the fresh, kitchen update to the inviting layout, this is the kind of home that just makes sense. (id:56591)
Bosley Real Estate Ltd.
28 Catherine Street
Bluewater, Ontario
Charming Cottage in the Heart of Old Bayfield! Located on a picturesque, park-like corner lot surrounded by mature shade trees, this delightful 2-bedroom, 1-bath cottage offers the perfect blend of character, comfort, and location. A welcoming covered front porch sets the tone for relaxed village living. Step inside to a spacious foyer that opens into a bright and airy living room, complete with a cozy shiplap gas fireplace ideal for year-round enjoyment. The original galley-style kitchen and dining area features a live-edge wood accent counter, adding rustic charm and warmth. At the back of the home, youll find a practical combination laundry room and pantry for added convenience. The primary bedroom boasts its own private deck a peaceful spot to enjoy your morning coffee or unwind at the end of the day. Thoughtfully updated over the past five years, this cottage features new flooring throughout, exterior painting, new patio and back deck, electrical upgrades including a new panel, a fully renovated bathroom, updated laundry room/pantry and new gas fireplace in the livingroom. Whether you're looking for a weekend escape, an investment property, or a full-time residence, this Bayfield gem is a must see! A very short stroll to Bayfield Main Street Shops and Restaurants or to Pioneer Park to watch the sunset or enjoy the beach. (id:56591)
RE/MAX Reliable Realty Inc
42 Lett Avenue
Collingwood, Ontario
Price Drop! A fantastic opportunity to own a freehold townhouse in the Blue Fairway community conveniently located minutes away from downtown Collingwood and Blue Mountain. With 2 bedrooms and 2.5 bathrooms, this modern two-storey townhouse is perfect for a weekend vacation property or an older couple looking for a quiet and safe neighbourhood. The main entrance welcomes you with a covered porch that leads into a spacious foyer with lots of closet space, access to the attached garage and a powder room. Continuing on is the open concept kitchen and bright living room with vaulted ceilings and sliding doors to the backyard space. On the second level you will find the sizeable primary bedroom with a walk-in closet and a 4-piece ensuite offering lots of natural light. The additional bedroom is great for guests or office space with the second 4-piece bathroom ideally located next to it. You will also find the stackable washer and dryer neatly tucked away in a closet on the landing. The full size, unfinished, new framed basement presents lots of opportunity for additional storage or future living space with roughed-in plumbing already in place. Enjoy worry-free living by reaping the benefits of a townhouse that is only 7 years old with high-efficiency natural gas forced air, central air and remaining transferable Tarion warranty. This lot was originally sold as a premium lot due to its ideal location, situated just mere steps from the exclusive Blue Fairway gym, games room and the incredible heated outdoor pool. This prime location is also near the Cranberry trail and boardwalk, Cranberry golf course, White's Bay and so much more. If you are looking to live in a community that offers a sense of peace and tranquility, then this is the home for you. (id:56591)
RE/MAX Four Seasons Realty Limited
403123 Grey Road 4 Road
West Grey, Ontario
Architectural elegance meets natural tranquility in this 3,500 sq. ft. Frank Lloyd Wright inspired bungalow. Situated on just over five acres, and backing directly onto the Saugeen River this rare single-floor retreat blends timeless design, privacy, and a seamless connection to nature. Wrights signature harmony of form and function is evident in the striking horizontal lines, vaulted ceilings, expansive windows, and warm natural materials that frame serene river and countryside views. Inside, the open-concept layout flows effortlessly from a chefs kitchen to a sunlit dining area and a living room anchored by a statement fireplace. Multiple walkouts invite you to the back patio, where the sights and sounds of a park-like view before the river create an ever-changing backdrop.The expansive primary suite is a sanctuary, complete with a spa-inspired ensuite, loft area, and its own patio, while additional bedrooms provide flexibility for guests, family, or a home office. An elongated U-shaped driveway sets the home back from the municipally maintained road, offering both privacy and a safe, expansive play space right out the front door. Designed for adaptability, the home allows for easy future customization; add bathrooms, finish the basement or update finishes to suit your style. Set on the outskirts of Durham, this property is immersed in four-season adventure and culture. Winter brings the slopes of Beaver Valley Ski Club; warmer months offer hiking along the Grey Bruce Trail, paddling on sparkling lakes, camping under the stars, and boating on Lake Huron. The area thrives with artistic energy, from galleries and studios to farmers markets and charming festivals.With direct river frontage for fishing, swimming, kayaking, and peaceful walks along the shore to McGowan Falls, this rare offering combines architectural sophistication, recreational opportunity, and natural beauty all within easy reach of southern Ontario's most beloved outdoor and arts destinations. (id:56591)
Chestnut Park Real Estate
76 3rd Ave Sw
Arran-Elderslie, Ontario
Low-maintenance 2-bedroom, 1-bath bungalow in Chesley, perfect for first-time buyers, retirees, or downsizers. Situated in a quiet neighbourhood, this home offers a spacious eat-in kitchen with floor-to-ceiling cabinetry, bright bedrooms with original solid wood doors, and mostly updated windows. Enjoy the enclosed front porch with its wood tongue-and-groove ceiling, an amazing level backyard, and the option for an additional parking space if needed. Walking distance to the grocery store, plus a basement with plenty of storage, laundry, and an extra stand-up shower. (id:56591)
Exp Realty
181 Dill Street
Bracebridge, Ontario
This storybook 1.5-storey, 3-bedroom home combines Muskoka charm with the ease of in-town living. The red-stained wood exterior and lush gardens set the tone, welcoming you into a space filled with warmth and character. Inside, the flexible floor plan offers options for a couple, growing family, or a comfortable home office. The true highlight is the three-season screened Muskoka room with a wood-burning fireplace, the perfect place to unwind on crisp evenings while enjoying the scent of the gardens and fresh Muskoka air. The attached single-car garage provides storage or workshop space for hobbies and projects. Tucked away, yet only minutes to downtown shops, schools, parks, and the Muskoka River, this home offers the best of both worlds: small-town charm, outdoor living, and everyday convenience. (id:56591)
Royal LePage Lakes Of Muskoka Realty
45 Brownlee Street S
South Bruce, Ontario
More affordable then rent! This completely renovated three bedroom two bath home has so much to offer including a large attached shop and tons of natural light. Perfect for a handy person and their family! (id:56591)
Century 21 Heritage House Ltd.
338 Delamere Avenue
Stratford, Ontario
Welcome to 338 Delamere Ave. Space, Comfort & Smart Design. This 4-bedroom, 4-bathroom home (1,741 sq. ft. + finished basement) built in 2001 offers a smart layout designed for families, entertaining, and everyday living. The main floor features a primary bedroom with a 4-piece ensuite and relaxing jet tub, a bright maple kitchen with quartz counters, open family room with gas fireplace, plus a convenient 2-piece bath. Upstairs offers two bedrooms, another full bath and a bonus space perfect for another sitting area, gaming for the kids, office or fitness space. The basement extends your living with a bedroom, 3-piece bath, kitchenette (sink & fridge), gas fireplace, and plenty of room for hobbies or guests. Outside enjoy a huge yard - with a depth of 446 feet this home has space to run! Partially fenced for the safety of kids and pets, plenty of trees and nature surround your mini oasis. Close to golf and parks with easy access to highways. Book your showing today! (id:56591)
Sutton Group - First Choice Realty Ltd.
123 Conservation Way
Collingwood, Ontario
Imagine living in Silver Glen Preserve, a wonderful friendly community in the heart of our 4-season recreational area. Only a couple minutes drive to downtown Collingwood shops and restaurants, marina, community events, golf courses and numerous biking and hiking trails. Featuring 2,057 finished sq.ft of spacious upgraded living space, 3 bedrooms, 2 full and 2 half baths, quartz countertops and California shutters. Enjoy a hot chocolate or glass of wine in front of the inviting gas fireplace after a long hike or a cold day on the slopes. The spacious primary bedroom has a 4-pc ensuite with oversized glass shower and spacious walk-in closet. Two additional bedrooms and a separate 4-pc bathroom complete the second floor. The finished basement features a family room, 2 pc bathroom and laundry room. An extended back patio surrounded by mature trees is ideal for privacy and entertaining family and friends. The spacious garage with workbench/storage shelving provides inside access from the garage to the home, convenient in winter. A wonderful recreation centre in the complex is a popular gathering place with a seasonal outdoor inground pool, gym, kitchen/entertainment area, social events, book library and pool table. Low monthly condominium fees of $428.65/month for all this! Buy now and be all settled in for the fall. Don?t miss this special offering. (id:56591)
Chestnut Park Real Estate
5 Bellview Crescent
Whitestone, Ontario
Looking for a project to turn into your cottage country home or investment property? This 2 bedroom 1 bathroom home with a water view, full unfinished basement and single garage garage is ready for your magical touch! Located in the Municipality of Whitestone with rental potential. Enjoy a west/sunset view of large and desirable Whitestone Lake from your deck and access to waterfront just steps away from your property line. Short walk to stores, amenities, community /recreation centre, restaurants, boat launch park and beach with swim programs.Public school and nursing station nearby. A great location to raise a family, a home away from home, a cottage without paying waterfront taxes. Enjoy all season activities, with snowmobiling, cross country skiing, ATVing, swimming, fishing, boating and ice fishing. Whitestone lake is a large full service lake with marina and boat launches. Great for all your boating needs. Short distance from the main road. Work from home with a view and take your kids for a swim after they are dropped off by the school bus. Your sweat equity will be the greatest investment you've made. This property is being sold in as is where is condition with no guarantees or warranties.This is not a waterfront property, however, just a hop skip and a jump away. (id:56591)
RE/MAX Parry Sound Muskoka Realty Ltd
101 - 57 Suffolk Street W
Guelph, Ontario
Centrally located within one of Guelph's most sought-after downtown neighbourhoods, unit 101 is a spacious one-bedroom plus den condo awaiting you. King Edward Place offers a simple and secure lifestyle within a charming former schoolhouse. Originally built at the turn of the last century and thoughtfully reimagined in the 1990s by the Shortreed family, this exclusive 9-unit condominium blends history with modern comfort. Natural light fills the space through seven oversized casement windows framed by 2-foot-thick walls, creating a sense of tranquility and timeless character. The kitchen features an exposed brick accent wall, complete with a built-in oven, adding to the units unique charm. The large primary bedroom includes a private ensuite with a jet tub, while the spacious living room offers a cozy gas fireplace as its focal point. A versatile den and additional bathroom complete the thoughtful layout, making this condo both practical and inviting. This building has full elevator access. 2024 Gas and Hydro bills approx. $2400.00. (id:56591)
Royal LePage Royal City Realty
24 - 110 Napier Street W
Blue Mountains, Ontario
Welcome to Applejack The Woods, one of Thornbury's most desirable communities, where lifestyle meets convenience. This rare offering is the largest bungaloft end-unit, tucked into a private and secluded setting surrounded by mature trees. Step inside and be greeted by a bright, open-concept layout with soaring vaulted ceilings, expansive windows, and a cozy gas fireplace that anchors the main living space. The dining area flows seamlessly into the kitchen and great room, perfect for entertaining, with a walk-out to your own private patio oasis.The spacious main floor primary retreat features a walk-in closet and a beautifully upgraded spa-like ensuite with a walk-in glass shower, double vanity, and corner soaker tub. Upstairs, you'll find two comfortable guest bedrooms, a 4-piece bath, and a versatile loft-style family room ideal for guests, hobbies, or relaxation. The fully finished lower level adds even more living space with a generous recreation room and second gas fireplace, a large 4-piece bath with separate shower and stand-alone soaker tub, an additional bedroom, and plenty of storage. A single-car garage with inside entry adds everyday convenience. Living in Applejack means more than just a beautiful home, its a lifestyle. Enjoy outstanding community amenities including tennis courts, pickleball, two outdoor pools (one heated), and a clubhouse for year-round social activities. All of this within walking distance to charming downtown Thornbury's shops, restaurants, harbour, and minutes to skiing, golf, and the Georgian Trail. This is the one you've been waiting for! An exceptional end-unit bungaloft offering space, privacy, and an unbeatable location in Thornbury. Note: Condo fees include cable and internet. (id:56591)
Royal LePage Locations North
30 O'connor Lane
Guelph, Ontario
Charming 3-Bedroom Home with Finished Basement & Prime Location ! Welcome to this beautifully maintained 3-bedroom, 2-storey home offering modern comfort and convenience in a highly sought-after neighborhood. Featuring an open-concept main floor perfect for entertaining, this home boasts a bright and spacious layout that flows seamlessly from the living area to the dining space and kitchen. Enjoy the added living space of a fully finished basement, ideal for a family room, home office, or guest suite. Step outside to a large, fully fenced backyard perfect for kids, pets, and outdoor gatherings .Located directly across from a park and just minutes from top-rated schools, shopping, and the local library, this home combines lifestyle and location. Whether you're raising a family or simply looking for more space, this property checks all the boxes. Don't miss your chance to make this versatile and move-in-ready home yours! (id:56591)
RE/MAX Real Estate Centre Inc
59 Hedley Lane
Centre Wellington, Ontario
Welcome to the very desirable South River community in beautiful Elora. This spacious end unit townhome is a short walk to downtown Elora and all that is has to offer. Great coffee shops, restaurants, shops and incredible natural beauty, set on the Grand River. The unit itself has plenty of great upgrades including amazing 9-foot ceilings, quartz countertops and stainless-steel appliances, among others. Did I mention it was an end unit - Incredible natural light throughout the home!! The main floor has a great open concept; perfect for entertaining or just keeping a close eye on your family. Handy two-piece bathroom, access to the garage and a large sliding door out to the oversized back deck finish off this level. Head upstairs and find three bedrooms, two full bathrooms and your convenient bedroom level laundry room, as well as a bonus space at the top of the stairs that could be used for a great office or reading nook. The primary bedroom is quite large complete with ensuite bathroom with large walk-in shower as well as nice sized walk-in closet. To top it off the lower level is fully finished with another beautiful three-piece bathroom. Lots of space for your family movie nights, play room or an incredible escape for a teen. Overall, this home checks all of your boxes and will not disappoint. Come have a look! (id:56591)
Keller Williams Home Group Realty
1 8kl Rose Island
Gravenhurst, Ontario
Discover the undeniable joys of private island ownership awaiting you at Rose Island on Beautiful Kahshe Lake. This jewel of an island ( 705' WF) beckons with an accessible location and picturesque, 360 degree, panoramic views of the lake. The enchanting, vintage cottage is creatively curated with collectibles and antiques that have inspired an artist in residence as well as many guests who have spent time here. Built in the late 1930's, this charmer has retained a vintage appeal and would make the perfect escape for those seeking a romantic getaway to call their own. The main cottage is wonderfully welcoming and sets a tone that says, "slow down, you move too fast, you got to make the moments last". Plenty of space to spread out and select your favourite nook to rest, read or take a nap. Sit by the wood fireplace and read your current novel while others prepare a delicious meal in the country kitchen with adjacent dining room off the porch. There are 2 comfortable bedrooms/3pc bath (outdoor shower) in the main cottage with a private sleeping bunkie tucked at the south end of the island for privacy. A spacious deck for dining and lounging just steps from the water + a breezy screen porch for quiet reflection. The small beach offers a bonus, gentle entry into the lake. Explore the many paths that lead to multiple lookouts and find your favourite spot. Let your imagination and creativity run wild here as you take in the scenery. Swim or paddle around the island and immerse yourself in Muskoka nature. To experience the adventures that island living affords. book your private tour of romantic Rose island today. Located 1.5 hrs from GTA, Kahshe lake is a popular, welcoming community. A 2 min boat ride from Denne's marina will take you there and once you step foot on this enchanting island, you will feel worlds away. (id:56591)
Chestnut Park Real Estate
49 Beach Road
Huntsville, Ontario
Almost Waterfront! Opportunities like this don't come along often! If you've been searching for a property with character, space and endless potential, this 3 bedroom, 2 bathroom home may be exactly what you've been waiting for. Nestled just a short walk (across the street) from the public access to beautiful Longs Lake, this property allows you to enjoy the benefits of lakeside living without the expense of waterfront taxes. Whether you dream of creating a cozy year round home or a rustic cottage getaway, this property offers the perfect canvas to bring your vision to life. Complete with a large garage/workshop there is ample space to tackle projects or park a car, with a little imagination this garage could hold additional vehicles. One of the most appealing features of this property is the land itself. With a sprawling property there is ample room for outdoor activities, gardening or perhaps future expansion. Just minutes to Huntsville, 49 Beach Rd offers a perfect balance between privacy and yet is still close enough to all amenities and neighbours. Outdoor enthusiasts will appreciate the opportunity this backyard retreat offers and the proximity to the lake. Come visit this hidden gem, bring your dreams & imagination and be ready to unlock a unique world of potential only found in Muskoka. (id:56591)
RE/MAX Professionals North
27 Silverside Point Drive
Northern Bruce Peninsula, Ontario
Welcome to your familys getaway on the Bruce Peninsula! Nestled in sought-after Bradley Harbour, this classic 1975 cottage offers a warm and inviting space just steps from the sandy shores of Bradley Harbour beach and close to all area amenities. This 3-bedroom retreat features a spacious living room filled with natural light, thanks to large windows framing stunning waterfront views. Step outside and enjoy your own private slice of shoreline complete with a dock, sitting area, and a cozy fire pitperfect for family evenings under the stars. The property also includes a detached garage, ideal for storing recreational gear, water toys, or bikes to explore the peninsula. Whether youre swimming, boating, or simply relaxing on the waters edge, this property delivers the perfect balance of relaxation and adventure. A rare opportunity to own a family cottage in Bradley Harbourwhere lifelong memories are waiting to be made! Contact your Realtor today to set up an appointment to view! (id:56591)
RE/MAX Grey Bruce Realty Inc.
19 - 1 Crane Walker Road
The Archipelago, Ontario
Luxurious waterfront living at Crane Lake Estates. Unique opportunity to purchase a Design-Built Trevor McIvor Architect Cottage. Stunning redevelopment of the historic Main Lodge of the Crane Lake Resort, this exclusive project transforms the iconic lodge into three unique cottages at the water's edge. Upon entering the new, 3300 sq ft home, you're immediately struck by its spaciousness, natural light & views of Crane Lake. The open concept kitchen dining room & living room with vaulted ceilings, 2-sided fireplace & wood feature wall give a sense of calm & warmth. Oversized patio doors open to your private waterfront deck where both lounging & entertaining will be enjoyed. 4 bdrms, 2 of which are primary suites with spa-like 5 piece ensuite, a large mud room, lower level with family room, walkout to waterfront & private dock are just some of the features that make this cottage perfect for any family. No expense spared with top of the line Schucco lift & slide patio doors, Marvin Windows, polished concrete floors with in-floor heating & more, detailed on the feature sheet. Crane Lake Estates boasts a small, exclusive community of 15 cottages & now, 3 private residences on the water's edge. 44 acres of forest, sand beach, communal deck/dock, boat launch, tennis courts & new pavilion housing games/entertaining/meeting room, private to owners only. Fees include heated water lines, septic, grounds maintenance, communal use of all amenities, upkeep of all communal areas and snow removal. Crane Lake has over 80 km of shoreline large tracts of undeveloped crown land, boasting great fishing, boating, water sports, kayaking, canoeing, lake access through the picturesque Blackstone River to Blackstone Lake. Looking for a cottage with no upkeep, then this is it! Unpack & enjoy. See more details at Trevor Mcivor Architect Incs website; https://www.trevormcivor.com/crane-lake-estates/units/#dunit18, including Trevors very own Model Suite! (id:56591)
Royal LePage Team Advantage Realty
143 South Drive
Huntsville, Ontario
Live, Work and Play on this Commercially Zoned 5+ Acre Property situated on the popular Shores of Lake Vernon. This 5 Bedroom, 2 Bathroom year round home or cottage offers South West views and access to miles of boating on Vernon, Mary, Fairy and Peninsula. Less than 20 minutes to downtown Huntsville by car or by boat where you will find great shopping, restaurants, events and attractions. The property is zoned CS4 (Marina) which would allow for a multitude of uses including but not limited to a fully functional Marina, Outdoor Storage, Restaurants and Retail. The owner currently rents out 36 boat slips per season. The lower walkout level boasts a large living area, kitchen, dining space, bathroom and bedroom. Upper level is complete with 4 additional Bedrooms, a 4 piece Bathroom and a newly built Muskoka Room completed in 2017 with beautiful pine walls and a glass rail deck system providing spectacular lake views. Decks, patios and a stone fire pit area offer many outdoor areas to entertain friends and family. A bunkie at Lakeside offers additional sleeping and storage. 8-10 feet of clear water at end of main dock. The 3 Bay newly built 2000 square foot Garage is every car and toy enthusiasts dream with in-floor heating and tons of space for vehicles, a workshop or entertaining. The owner has created a large parking area for boat slip rental guests and remaining acreage is flat, maintained and ready for future development. Multitude of Commercial Uses. (id:56591)
Chestnut Park Real Estate
17 Sama Way
Wasaga Beach, Ontario
3-Storey Townhouse with Unobstructed Golf Course Views. Welcome to this beautifully designed 3-storey home perfectly positioned to overlook the lush greens of the golf course - with the added assurance that nothing will ever be built in front to disrupt your serene view. The third level offers a peaceful retreat with three generously sized bedrooms, including a spacious primary suite complete with a walk-in closet and a 4-piece ensuite bath. On the second floor, enjoy bright, open-concept living featuring a modern kitchen, a welcoming dining area, and a cozy living room - ideal for both relaxing and entertaining. A convenient laundry room completes this functional layout. The lower (main) level features a versatile rec room, perfect for a home office, gym, or playroom, and offers direct access to the attached garage for added convenience.This home combines thoughtful layout with unbeatable views - perfect for families or those seeking a tranquil, stylish space to call home. IMMEDIATE CLOSING AVAILABLE! (id:56591)
Royal LePage Locations North
115 58th Street S
Wasaga Beach, Ontario
WALK TO THE BEACH + ALL MAJOR UPDATES COMPLETED! This bright and beautifully updated 2+2 bedroom home is perfectly located just minutes from the beach, schools, and only a ten-minute drive to Collingwood. You're only a short 4-6 minute walk to the shoreline, where you can enjoy stunning summer sunsets or peaceful winter walks along the beach. As you enter the home, you're welcomed by a spacious foyer with a double closet and convenient inside entry to the garage. A few steps lead you into the sun-filled living room, which leads into the brand new eat-in kitchen. The kitchen features stainless steel appliances, new counters, new cabinets, and a backsplash currently being completed. Sliding doors (installed in 2023) open to a large deck with a gazebo, creating the perfect for bbq-ing, entertaining or relaxing outdoors. Both full bathrooms have been beautifully redone with new sinks, vanities, tubs with surrounds, and toilets, while the basement bathroom is already plumbed with a toilet and sink in place, ready for completion. The home also includes updates such as a new washer and dryer (2025), a new insulated garage door, furnace and A/C (2020), updated attic insulation, and a water softener. With inside entry to a double-car garage, parking for up to four vehicles, and a fully fenced backyard, this home offers you everything you are looking for in a raised bungalow. Its fantastic location near amenities, schools, and Georgian Bay makes it a perfect fit for families or anyone looking to enjoy the Wasaga Beach lifestyle. (id:56591)
Royal LePage Locations North
71 48th Street S
Wasaga Beach, Ontario
This all-brick, well-built home in Wasaga Beach's west end offers excellent in-law potential. Boasting four bedrooms, it's located just minutes from sandy beaches, shopping, restaurants, and the skiing opportunities at Blue Mountain. The open-concept main level features 9-foot ceilings and an upgraded kitchen with stainless steel appliances, a center island, and quartz countertops. Step out onto the deck with privacy louvers that overlook a fully fenced backyard. The spacious primary bedroom includes walk-in closets, vaulted ceilings, and a full ensuite bath. A second bedroom also has its own 3-piece ensuite. The home includes a double garage with inside entry to the main level, and the unspoiled basement offers high ceilings, large windows, and roughed-in plumbing for a fourth bathroom perfect for creating an income-generating suite. Situated on a quiet street, this home offers both comfort and convenience. (id:56591)
RE/MAX By The Bay Brokerage
770 Sixth Avenue
Tay, Ontario
Opportunity with Charm & Potential! Perfect for first-time buyers or investors, this 3-bedroom, 3-bathroom home offers space, character, and the chance to make it your own. Inside, you'll find a functional galley-style kitchen, a dedicated dining room, a cozy sunroom, and a large covered front porch, ideal for morning coffee and tea. The home is heated with gas heat, keeping things warm and comfortable year-round. The 104" x 125" corner lot offers a fenced yard, plenty of parking, with a single car garage and two detached garages, perfect for your tools, toys, or future projects. And the location? Just a short walk to local amenities and the stunning shoreline of Georgian Bay. Whether you're looking for a personal project or your next investment property, this one is brimming with possibility. With a little TLC, this could be the home (or investment) you've been waiting for. (id:56591)
RE/MAX Georgian Bay Realty Ltd
912 - 53 Arthur Street S
Guelph, Ontario
Welcome to a life above the clouds at the Metalworks! Located on the 9th floor, this one-bedroom plus oversized den condo offers a stunning view of St. Patrick's Ward and a lifestyle that's truly unmatched. The spacious, open-concept layout is perfect for entertaining, with a living area that flows seamlessly onto a long balcony. Imagine enjoying your morning coffee or evening cocktail while taking in the great view and the vibrant energy of the city below. The oversized den with sliding frosted glass doors provides the perfect flexible space, whether you need a home office, a guest bedroom, or a cozy media room. Beyond your door, you're just steps away from downtown's top restaurants, bars, and shops. Commuting is a breeze, with easy access to city buses and the Via Rail station. This unit also includes a deeded underground parking space conveniently located near the elevator, as well as a private storage locker. Currently tenanted, this unit will be vacant and ready for you to move in by mid November. It's an incredible opportunity for a first-time buyer, a young professional, or anyone looking to enjoy the best of downtown living. (id:56591)
Royal LePage Royal City Realty
419 Lake Rosalind Road 4
Brockton, Ontario
Your Lake Rosalind waterfront oasis awaits! Welcome to this lovely 2 bedroom home, perfect for summer days as a cottage or year-round living.This home offers gorgeous lake views with your own dock, is beautifully landscaped with impressive retaining walls and has storage and garden sheds to store your lake side necessities. Inside the home you'll find many updates from flooring, appliances and three new heating/AC units as well as a wall of windows at the front showcasing incredible views of the waterfront. There are two bedrooms, a spacious, open concept living and kitchen area as well as laundry with storage area and a 4 pc bath. A sliding patio door leads out to your back deck with a gas hookup for your bbq. Lake Rosalind is a private, spring fed lake perfect for water skiing, jet skiing, paddle boarding, fishing, swimming, motor boating, skating and so much more! The convenience of town water and natural gas heat and it's just 5 minutes to the town of Hanover! (id:56591)
Keller Williams Realty Centres
30 Berts Road
Midland, Ontario
Welcome to this charming mobile home in the heart of Smiths Park a peaceful, tree-lined community full of natural beauty. Surrounded by mature greenery and open spaces, this home offers easy access to fantastic amenities like a community pool, playground, and scenic Little Lake just a short walk away. Located on well-kept, plowed roads with convenient garbage pick-up at your doorstep, daily living here is effortless. You'll love the close-knit, welcoming neighbourhood a place where friendly faces and a sense of community make it easy to feel at home. Don't miss your chance to enjoy a relaxed lifestyle in this vibrant, nature-filled setting.Welcome to this charming 2-bedroom, 1-bathroom mobile home with a den in the heart of Smiths Park a peaceful, tree-lined community full of natural beauty. Surrounded by mature greenery and open spaces, this home offers easy access to fantastic amenities like a community pool, playground, and scenic Little Lake just a short walk away. Located on well-kept, plowed roads with convenient garbage pick-up at your doorstep, daily living here is effortless. Youll love the close-knit, welcoming neighbourhood a place where friendly faces and a sense of community make it easy to feel at home. Dont miss your chance to enjoy a relaxed lifestyle in this vibrant, nature-filled setting. (id:56591)
Keller Williams Experience Realty
2 Island 190 Island
Georgian Bay, Ontario
How would you like to have your very own private island retreat? Welcome to Grey Owl Island on Six Mile Lake, a rare opportunity offering just under 1,500 feet of stunning perimeter shoreline. Perfectly situated in a calm and sheltered area of the lake, this property provides incredible 360-degree views, peaceful surroundings, and some of the best fishing the lake has to offer, all within two hours of the city and just a short boat ride from the marina .At the heart of the island sits a beautifully designed 1,400 sq. ft. main cottage, thoughtfully finished to combine modern comfort with timeless cottage charm. Complementing the main home, you will find a cozy 175 sq. ft. bunkie, ideal for extra guests, and a historic ice house now repurposed as a functional workshop. Whether you're hosting family and friends or seeking quiet solitude, this property is tailored for both relaxation and recreation. With its expansive lakefront, panoramic views, and unique island character, Grey Owl Island is more than just a cottage, its a lifestyle. A truly special find, this property offers the perfect balance of accessibility, privacy, and natural beauty. Don't miss the chance to own this one-of-a-kind island escape. (id:56591)
Royal LePage In Touch Realty
210 Eagle Crescent
Grey Highlands, Ontario
Discover the warmth and charm of this beautifully crafted post and beam home, nestled on a serene 4.5-acre country lot just minutes from Devils Glen Ski Club and a short drive to Collingwood. With 3 bedrooms and 2+ bathrooms, this home offers the perfect blend of rustic elegance and modern comfort. The open-concept kitchen and dining area seamlessly flows onto a spacious deck, where you can relax and take in the expansive country views. Attention to detail is evident throughout, radiant-heated slate floors, elegantly appointed bathrooms, and a thoughtful layout that invites both entertaining and quiet retreat. Unwind in the cozy living room with gas fireplace, or gather in the family room featuring a wood stove and direct walkout for starlit evenings under the clear country sky. A separate double garage offers additional functionality with up to 1,000 sq ft of finished living space above, perfect for a studio, guest suite, or income potential. Whether you're seeking a year-round residence or a weekend escape, this property offers privacy, natural beauty, and timeless craftsmanship in an unbeatable location. (id:56591)
Engel & Volkers Toronto Central
773760 Highway 10
Grey Highlands, Ontario
Shop and 1100 square foot home on over an acre just outside Flesherton. Set back off the road with maturing trees along the boundaries, this country package is beautifully renovated and ready for someone new to enjoy. Updated kitchen with island and breakfast bar, quartz countertops and stainless steel appliances. Livingroom with lots of natural light overlooking the yard, a den or sitting room with walkout to patio and mudroom/laundry and powder room complete the main level. There are two spacious bedrooms with closets on the second level with a full bath. The covered front porch with hot tub is just the beginning of the outdoor entertaining areas. Steel roof, propane furnace, drilled well and septic with risers. Custom gazebo with timberframe accents, steel roof and tv hook up. The 30x46 new shop is divided into two areas, featuring a wood-lined 15x30 space with second level storage loft, as well as a 30x30 garage with 10 foot ceilings and roll up doors. Make your move to the country in style! (id:56591)
Royal LePage Rcr Realty
1159 Campbellville Road
Milton, Ontario
With approximately 1,286 feet of frontage and unmatched curb appeal, Fieldstone Hall is set on 11 breathtaking acres of manicured lawns, open meadows, a scenic woodlot, and a protected naturalized wetland thats home to herons, cranes, and mallards, captivating everyone who passes by. Inspired by the organic architectural style of Frank Lloyd Wright, the 2800 sq.ft.residence is designed to blend seamlessly with its natural surroundings. Built with natural and reclaimed materials, it showcases hand-split fieldstone gathered locally for both interior and exterior walls, reclaimed brick in the kitchens feature walls, and character-rich wood beams and brick floors that highlight the homes custom craftsmanship. Expansive windows and sliding glass doors flood the interiors with natural light while offering sweeping views of the serene landscape. A separate Linden tree-lined driveway leads to a charming two-storey outbuilding with 1,600 sq. ft. of open main-floor space. Complete with its own hydro meter and cobblestone floors, this versatile building is filled with potential, ideal for a studio, workshop, or conversion project. Whether you envision an organic market garden, a horticultural retreat, or a signature estate residence (subject to municipal approvals), this extraordinary property presents a rare opportunity to bring your vision to life. Ideally located just west of the Village of Campbellville and within easy reach of Mountsberg Conservation Area, Crawford Lake, Glen Eden Ski Area, major highways, Aldershot GO Station, Pearson International Airport, and the cities of Oakville, Burlington, Hamilton, Guelph, Kitchener-Waterloo, and the Town of Milton, Fieldstone Hall offers the perfect blend of peace, possibility, and accessibility. Please note: Photos were taken when the property was previously occupied. (id:56591)
Royal LePage Royal City Realty
21 Lakeview Crescent
Seguin, Ontario
Welcome to this charming 5-bedroom, 3-bathroom cottage retreat on Sucker Lake, offering over 1,800 sq. ft. of combined living space and stunning north, west, and east exposures to capture both sunrise and sunset. Ideally located just minutes from the village of Rosseau and only 2 hours from Toronto, this property balances classic Muskoka charm with modern comfort.The main cottage features 3 bedrooms, 2 bathrooms, soaring pine cathedral ceilings, a bright open living space, and an expansive deck overlooking the sparkling waters of spring fed Sucker Lake. A thoughtfully designed primary bedroom wing was added, bringing additional comfort, convenience and a private deck getaway. The guest cottage is perfect for extended family, friends, or rental potential. It offers 2 bedrooms plus a loft, a large living room, a full bathroom, a kitchenette, and a walkout to its own wraparound deck with beautiful lake views.Highlights include a full generator for peace of mind, Expansive outdoor living with multiple decks, Serene lake views in every direction, easy highway access for year-round use whether you're entertaining, relaxing by the lake, or enjoying the peaceful surroundings, this property delivers the quintessential Muskoka lifestyle and endless opportunities to create lasting family memories. (id:56591)
Forest Hill Real Estate Inc.
1263 Burkes Road
Dysart Et Al, Ontario
Welcome to this beautifully maintained country home, set on 3 private acres just minutes from Haliburton Village. Offering over 2,000 sq ft of finished living space across two levels, this home blends comfort, functionality, and scenic surroundings. Step inside through the spacious mudroom and into the open-concept main level. The bright kitchen features warm wood cabinetry, ample storage, and flows seamlessly into the dining area with a walkout to the side deck overlooking the landscaped yard. The living room is highlighted by vaulted ceilings and a large picture window with views of the property. A spacious primary bedroom with a large closet, two good sized guest bedrooms and a 4-piece bathroom complete this level. The partially finished lower level is bright and welcoming, with large windows and two walkouts to the yard. Here you'll find a 3-piece bathroom, laundry/utility room, and plenty of space for a family room, recreation area, or additional guest accommodations. Enjoy the outdoors with beautifully landscaped gardens, trails to explore, and excellent privacy. With propane forced-air heating, a drilled well, and year-round access via a municipally maintained road on a school bus route, this home is move-in ready. A fully insulated, oversized 2-car garage/workshop offers room for vehicles, storage, or hobbies. Located less than 10 minutes from Haliburton Village, you can enjoy shops, restaurants, and amenities while still embracing the peace of country living. Don't miss the chance to experience this private country retreat for yourself-book your private showing today! (id:56591)
Century 21 Granite Realty Group Inc.
733 Bobcaygeon Road
Minden Hills, Ontario
Welcome to this lovingly maintained 3-bedroom, 1.5-bathroom home, perfectly situated just 5 minutes from Minden's vibrant downtown, the riverwalk, and the Gull River. Nestled on a private 0.8-acre parcel, this property offers the ideal balance of comfort, convenience, and space. Step inside to discover a bright and functional layout featuring an open-concept kitchen and dining area with a seamless walkthrough into the living room. Large windows frame the natural surroundings and fill the home with sunlight. The main level includes three spacious bedrooms, highlighted by a primary suite with a 2-piece ensuite, and a 4-piece bathroom for family and guests. Thoughtful storage solutions are built throughout the home, making it both practical and welcoming for everyday living. The partially above-ground basement is filled with natural light and provides excellent potential to expand your living space whether as a rec room, home office, or hobby area. Outside, the home is set back from the road and complemented by a spacious carport just steps from the entrance. At the back of the property, enjoy a generous two-tier yard, perfect for gardening, outdoor entertaining, or simply relaxing in a private setting. Whether you're a young family looking for your first home or seeking a peaceful place to retire, this property has so much to offer. Book your private tour today! (id:56591)
Century 21 Granite Realty Group Inc.
44 Webb Circle
Dysart Et Al, Ontario
Welcome to Silver Beach, a private community on Haliburton County's premier 5-lake chain. Conveniently situated between Minden & Haliburton, this beautiful townhome spans 2,765 square feet across 3 levels, with 3 bedrooms & 2.5 bathrooms. The main level welcomes you with an open-concept design that connects the principal rooms seamlessly. The living & dining area impresses with its cathedral ceilings in the living area, hardwood floors, a propane fireplace and a walkout to a private balcony. The custom kitchen is equipped with quartz countertops, striking wood cabinetry, built-in appliances, & cork flooring, plus a walkout to the front yard. Completing this level is a spacious bedroom featuring a walk-in closet with a Juliet balcony, a 4-pc bath & a laundry room. The upper level offers 2 generously-sized bedrooms, a roomy loft, ideal as a sitting area or office, & a 3-pc bath. On the lower level, you'll find a spacious L-shaped recreation room, a 2-pc bath, direct access to the insulated 2-car garage, & a back entrance leading to the outdoors. This home is designed with accessibility in mind, offering a quiet elevator, lowered light switches, & widened doorways. As part of the Silver Beach community, this townhome grants you access to Kashagawigamog Lake, one of Haliburton's premier 5-lake chain, with 28 miles of boating that extends into Haliburton Village. Enjoy community amenities, including 3 docks, 2 KM of walking trails, a community garden & a beautifully finished clubhouse with a wrap-around deck, a grand hall on the main level & a games and exercise area in the lower level. A guest suite is also available for rent for visiting friends or family. Golf enthusiasts will appreciate the close proximity to Pinestone's 18-hole golf course. The location offers easy access to all amenities in Haliburton Village, just a 10-minute drive and is only 2.5 hours from the GTA. Don't miss out on this incredible opportunity, schedule a tour today! (id:56591)
Century 21 Granite Realty Group Inc.
10961 Highway 118
Algonquin Highlands, Ontario
Discover the unique charm and endless possibilities of this former church, ideally located at the corner of Highway 118 and Stanhope Airport Road. This distinctive property has been thoughtfully rezoned for residential use and is ready for its next chapter. Step inside the open-concept main level where you're welcomed by a bright entryway or mudroom that leads into the stunning former chapel. This space is filled with character, featuring soaring cathedral-style wood ceilings and breathtaking stained glass details in the arched windows, a beautiful nod to the buildings historic roots. The lower level offers high ceilings and remains unfinished, providing a blank canvas for additional living space, studio, or storage. A wide staircase at the rear of the building, once home to the original church washrooms, leads to a back entrance and a fenced yard. Set on a flat and manageable lot, the property includes a newer propane furnace, a drilled well, and a holding tank. Conveniently located between Haliburton and Minden, and just minutes from West Guilford, you'll enjoy easy access to amenities while enjoying a quiet and unique setting. Bring your vision and transform this one-of-a-kind space into your dream home, studio, or creative retreat. (id:56591)
Century 21 Granite Realty Group Inc.
9271 Highway 118
Minden Hills, Ontario
Carnarvon Investment Property with Multi-Unit Income Potential! Explore this versatile Carnarvon investment property, ideal for generating rental income or accommodating multiple families. The main house features a spacious open-concept living and dining area with large windows, a roomy kitchen, and a primary bedroom on the main floor. This portion of the building includes 4 bedrooms in total, along with a 4-piece bathroom and an unfinished lower level, offering ample space for customization or storage. In addition to the main house, the property has three updated rental units. These are accessible from inside the main house via a landing off the kitchen, as well as through separate exterior entrances. The rental units consist of two one-bedroom apartments and one bachelor suite, providing a total of 7 bedrooms, 4 bathrooms, and 4 kitchens throughout the entire building. The current owners use the main house as their primary residence while renting out two units on Airbnb. The third unit, a newly renovated upper-level space, is currently rented long term. The property has been well-maintained with several upgrades, including a new oil tank and new shingles, ensuring peace of mind for future owners and tenants. Conveniently located on a major highway with easy access to Haliburton and Minden, this large building offers various possibilities for use. Whether you want to continue its current mix of income and residential living, share it with another family, create an in-law suite, or use it as a studio or office space, the flexibility is yours. Don't miss this amazing opportunity. Schedule your viewing today! (id:56591)
Century 21 Granite Realty Group Inc.
117 Halbiem Crescent
Dysart Et Al, Ontario
Welcome to this beautifully maintained brick bungalow in the desirable Haliburton By The Lake subdivision. Built in 2005, this home is thoughtfully designed for comfortable retirement living & offers exceptional access to both nature & town amenities. Step into an open-concept living & dining area, perfect for entertaining or relaxing in a bright, inviting space. The family room features a cozy propane fireplace & flows seamlessly into the kitchen, where you'll find a sunny breakfast nook with a walkout to the updated deck & hot tub ideal for enjoying morning coffee or evening unwinding. The main floor has three spacious bedrooms, including a primary suite with a 4-pc ensuite & walk-in closet. A guest bathroom & main floor laundry room provide complete one-level living convenience. The partially finished lower level offers excellent flexibility with a large rec room & additional bedroom, while the remaining space is ready for your personal touch complete with a workshop area & wine storage. Enjoy the ease of an attached oversized 1.5 car garage, insulated & drywalled, with its own sound system. The level, low-maintenance lot includes a paved driveway, in-ground zoned sprinkler system, & a updated back deck. Systems like Eco-Flow septic, Generac generator, & forced-air propane heating ensure peace of mind year-round. Recent upgrades include a new 200 amp electrical panel. This property also includes an exclusive boat slip on Head Lake, offering access to Haliburton's sought-after 5-lake chain perfect for fishing, water-sports, or boating to BonnieView Inn for a waterfront meal. This property backs onto Glebe Park trails & residents enjoy private access to a lakefront park, boat launch, & swimming area, plus are just minutes from schools, the hospital, playgrounds, the dog park, & the vibrant shops and restaurants of downtown Haliburton. A perfect blend of comfort, convenience, & community this is your opportunity to enjoy life in the Haliburton Highlands. (id:56591)
Century 21 Granite Realty Group Inc.
402191 Grey Road 4
West Grey, Ontario
This 48+ acre farm offers plenty of space and practical features for both living and working, including roughly 30 workable acres. The home includes an impressive Great Room with high ceilings and large windows. The show barn is built for comfort and efficiency, with 4 stalls, a wash station, lounge area, and in-floor heating. An additional 12 stalls are located in the bank barn, providing the flexibility needed for larger operations or multiple uses. (id:56591)
Exp Realty
502 Aberdeen Boulevard
Midland, Ontario
Come see this beautiful bungalow in the Exclusive Waterfront Community of Tiffin on the Bay, Midland. This charming home is move-in-ready with over 2200 sq. ft. of refined living space and $150K in renovations and upgrades! Impeccably maintained, the home features 9ft high ceilings , large windows for natural light and modern finishes. The totally fenced-in backyard oasis includes a premium-sized lot with serene wooded area, large south-facing deck for dining and relaxing providing both tranquility and privacy. The custom designed lower level entertainment area is a spacious retreat complete with fireplace, games and media area, 3rd bedroom and plenty of storage. The primary suite has lovely views of the forest, new ensuite bath and walk-in closet. French doors in the dining room provide a walkout to a private deck. 2 large bedrooms up and 1 bedroom in the lower level can accommodate a family or space for guests. Located in a prime area with the Trans Canada Waterfront Trail just steps from your door, it offers endless opportunities for scenic walks and outdoor adventures. Upgrades include new main and primary bathrooms, upgraded kitchen with new SS appliances, new interlock double driveway, front porch and patio, new furnace, water heater and HRV. (id:56591)
Century 21 B.j. Roth Realty Ltd
1079 Hewlitt Road
Muskoka Lakes, Ontario
Nestled in a peaceful, rural setting in Milford Bay, this charming home offers the perfect balance of tranquility and convenience while presenting an opportunity to update as you see fit. This home features a spacious living area with a cozy interior, ideal for relaxation or entertaining and a solid front deck great for hosting and enjoying your morning coffee in peace. Beautiful exterior with a steel roof and a well-maintained yard with a beautiful forest surrounding the home while offering a 2-car garage for convenient parking and miscellaneous storage. This address provides a solid opportunity for first-time buyers or active retirees seeking a serene retreat. Nearby attractions: Huckleberry Rock Lookout, Milford BayManor for golf, and conveniently located outside of Bracebridge, and a 10-minute drive to Port Carling for shopping and dining. Located minutes from essential amenities, this property promises a peaceful lifestyle with modern comforts. Don't hesitate to schedule your viewing today! (id:56591)
Sotheby's International Realty Canada
53 George Street E
Huron East, Ontario
Welcome to this inviting 3-bedroom, 2-bathroom single-family home that combines comfort, practicality, and outdoor appeal. Inside, you'll find a functional layout filled with natural light, perfect for both relaxing and entertaining. Enjoy your morning coffee on the cozy front porch, and make the most of the expansive back deck, ideal for hosting friends or simply enjoying the large, fully fenced backyard. The fenced yard offers privacy, security, and space for pets, play, or gardening. The home also includes a convenient 1-car garage and a large driveway, providing ample parking and extra storage options. Whether you're a first-time buyer or simply seeking a place with indoor-outdoor living potential, this home is a must-see. Move-in ready and full of charm! (id:56591)
Royal LePage Hiller Realty
677 Louis Street
Saugeen Shores, Ontario
Larger than it looks this 1780 sqft 3 bedroom 1.5 bath home at 677 Louis Street in Port Elgin could get you into the market. Recent updates include the oil furnace and oil tank, breaker panel, and most windows and exterior doors. New siding, soffit and fascia would make a world of difference on the exterior, perfect project for a purchase plus improvements mortgage. The detached 16 x 24 garage is approximately 11 yrs old. The main floor features a family room and 2pc addition at the back (woodstove "as is"), kitchen, dining room and living room. Upstairs there are 3 large bedrooms with closets and a 4pc bath. The yard is fenced for the kids and /or pets. The location is central to downtown, the rail trail and Saugeen District Senior School (id:56591)
RE/MAX Land Exchange Ltd.
12 Kilkenny Place
Guelph, Ontario
Private Country Retreat in the Heart of the City. If privacy is a priority but being close to every convenience still matters this exceptional property delivers both. Offered for the first time since its custom design and construction by Constellation Homes in 1999, this impressive residence offers over 3,500 sq ft of living space on 8.47 secluded acres, all within city limits. You're just minutes from top schools, major shopping, restaurants, places of worship, the 401, and Pearson International Airport. The heart of the home is a chefs dream: a gourmet kitchen featuring a Wolf gas range, AEG steam oven, Miele dishwasher, dual sinks, a large center island, and custom maple cabinetry. A dual-sided gas fireplace provides ambiance and separation from the elegant formal dining room. Rich maple flooring runs through the charming living room and adjacent family room, which are anchored by a Rumford wood-burning fireplace and built-in custom maple bookshelves. Upstairs is a true retreat zone, with four spacious bedrooms, a dedicated office/den for the at-home professional, and a convenient second-floor laundry. The primary suite boasts a large walk-in closet and a luxurious spa-inspired ensuite with jacuzzi tub, separate shower, and bidet. Most flooring throughout consists of beautiful maple, solid slate or luxury vinyl. A massive 500 sq ft family room on this level is perfect for movie nights, games, or a quiet reading nook. Step outside to experience resort-style living: a saltwater inground pool with stamped concrete surround, composite decking, pergola, arbor, and change house. Relax in the 8x8 Paragon Essence hot tub, or explore the surrounding wooded forest and natural pond, a seasonal haven for frogs, turtles, and salamanders, and just perfect for ice skating in winter. It's like living off the grid without ever sacrificing the comforts of city life. A rare opportunity to own country-style elegance and privacy, just moments from everything that matters. (id:56591)
Royal LePage Royal City Realty
4609 Road 164
West Perth, Ontario
Stunning home. Serious shop. Serene location. That is what you will discover at 4609 Road 164 in West Perth. The minute you walk around the covered porch & through the front door, you will see it is renovated & ready for your family. A stylish living room with its feature wall & fire place connects to the equally stylish dining room. The kitchen is modern & fresh with white cabinets, granite counter tops, over-sized island & a cosy nook for morning coffee. A family room, a dedicated office, sizeable mud room & powder room add to the functionality of the well-configured main floor. Ascend the striking staircase to find 4 spacious bedrooms. Wake up in the primary bedroom to a lovely view of your property & then enjoy the spa-inspired ensuite with gorgeous glass walk-in shower & soaker tub. Making your way back downstairs, the bright walk out basement is an entertainers & a teenagers dream. A rec room for lounging connects to a games room & a bar, with handy doors to access the lower patio. There is also plenty of room for your home gym, additional flex space & storage space. Those family members who like a dedicated spot for their toys will be impressed with the super well-equipped 30 ft x 40 ft shop. It has 3 garage doors, in-floor heat & a 200 amp service. And now that fall is just around the corner, there are still plenty of opportunities for enjoying the great outdoors - Relax on the composite deck, soak in the hot tub or gather around the fire pit. The rural location is just a few mins north of Mitchell, a short drive to Stratford or an easy drive to KW. It is time to meet this perfect country retreat! (id:56591)
Home And Company Real Estate Corp Brokerage
201 Loch Erne Road
Parry Sound, Ontario
Welcome to 201 Loch Erne Road, an exceptional retreat set on over 15 acres with 900 feet of pristine frontage on the tranquil waters of Vowel Lake. This remarkable hemlock log cottage is a rare offering- providing complete privacy, stunning natural surroundings, and the perfect blend of peace and convenience, just 20 minutes from Parry Sound.Thoughtfully designed to compliment the landscape, the home features a wraparound deck and a large screened-in porch, ideal for taking in the views at any time of day. Inside, you'll find a stunning view from every window, inviting the beauty of the outdoors into each living space.Meandering walking trails wind through the expansive property, encouraging exploration and quiet reflection. A fully equipped guest suite above the detached garage provides comfortable, private accommodations for family or visitors.Whether you're seeking a year-round residence or an unforgettable lakeside getaway, 201 Loch Erne Road offers a lifestyle of beauty, privacy, and space to truly unwind. (id:56591)
Engel & Volkers Parry Sound
