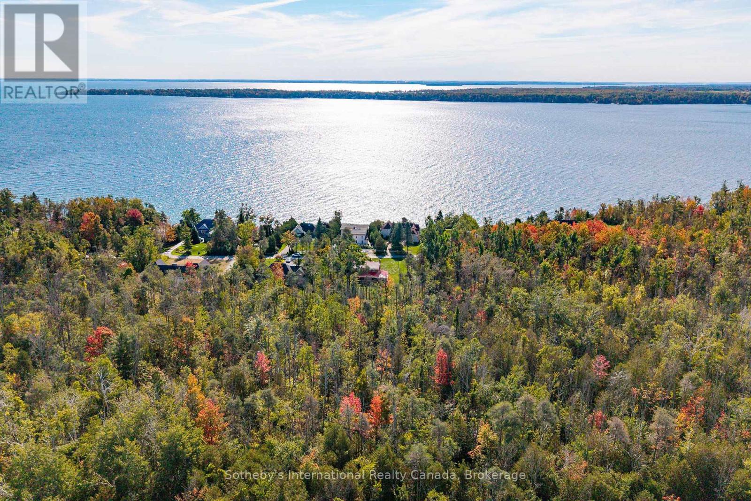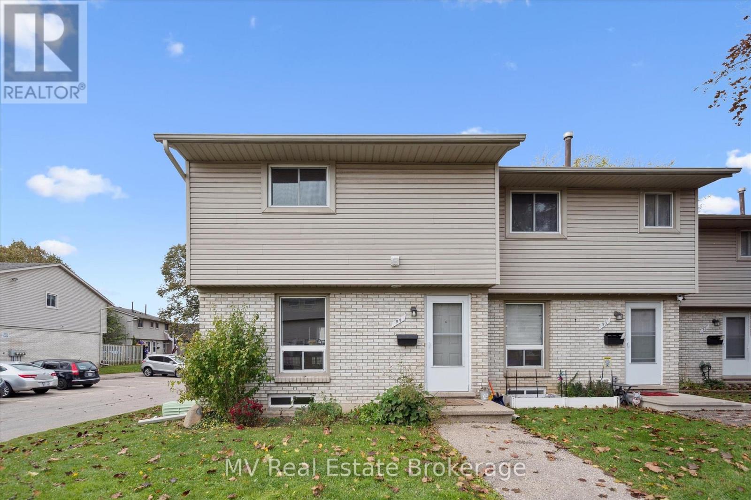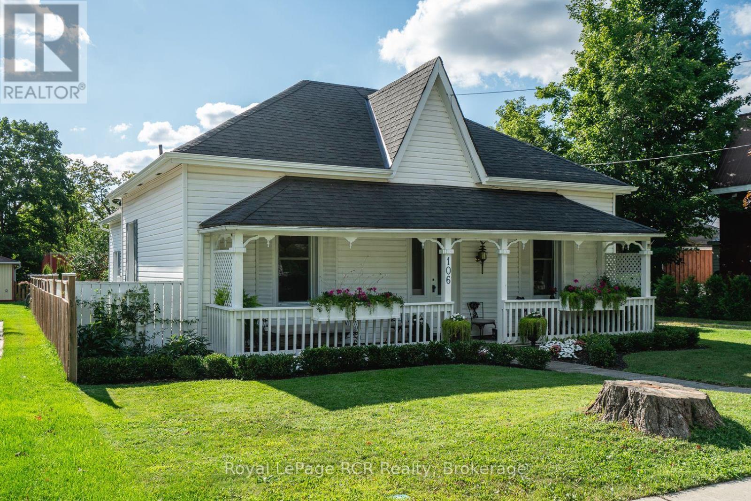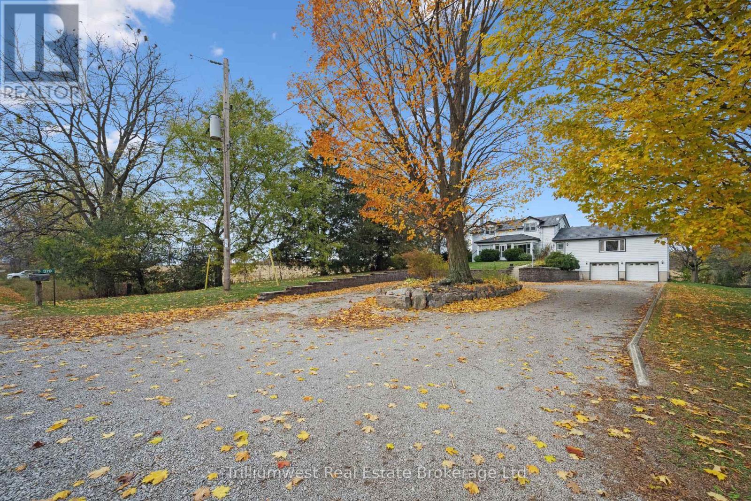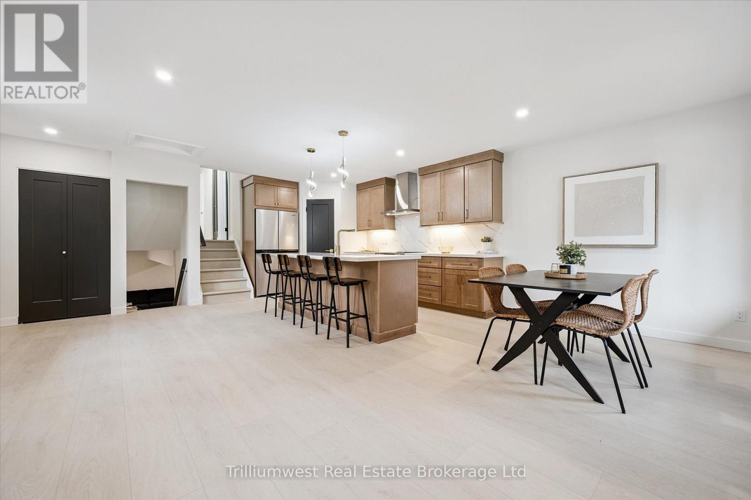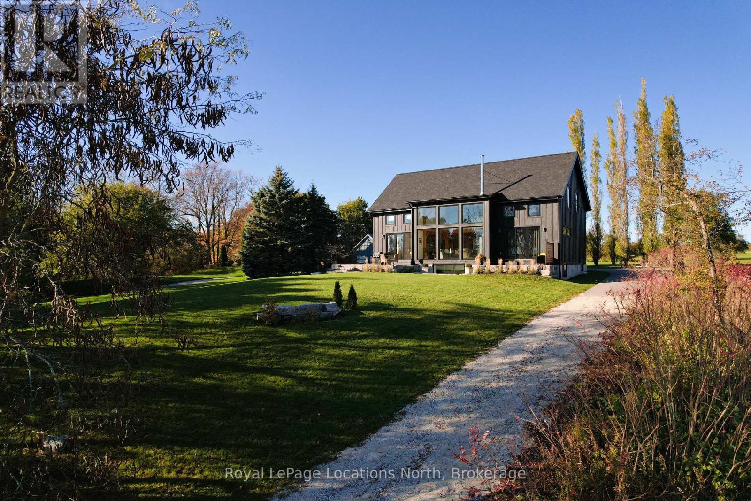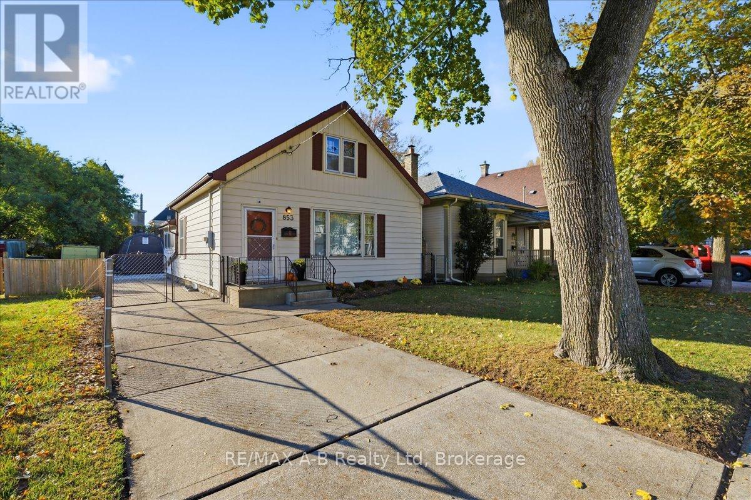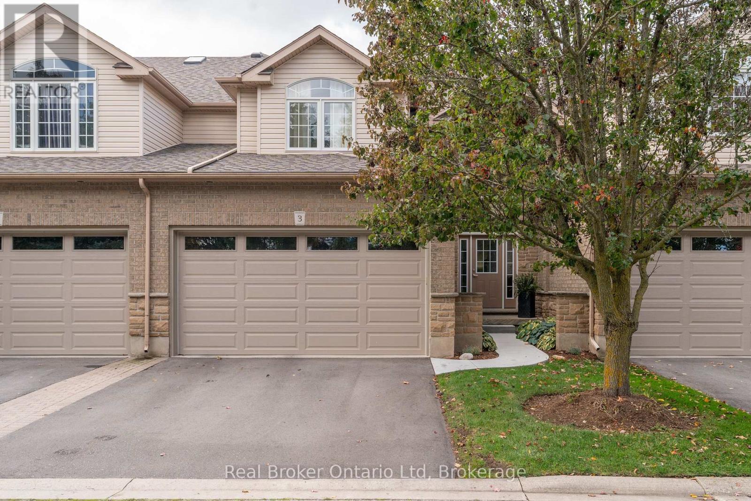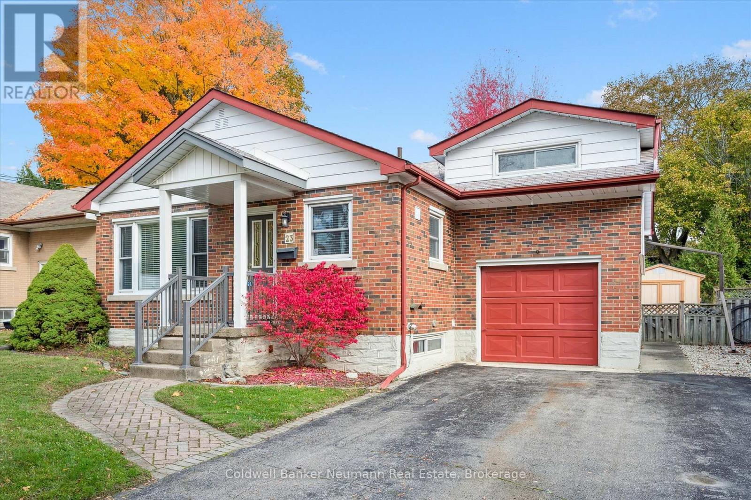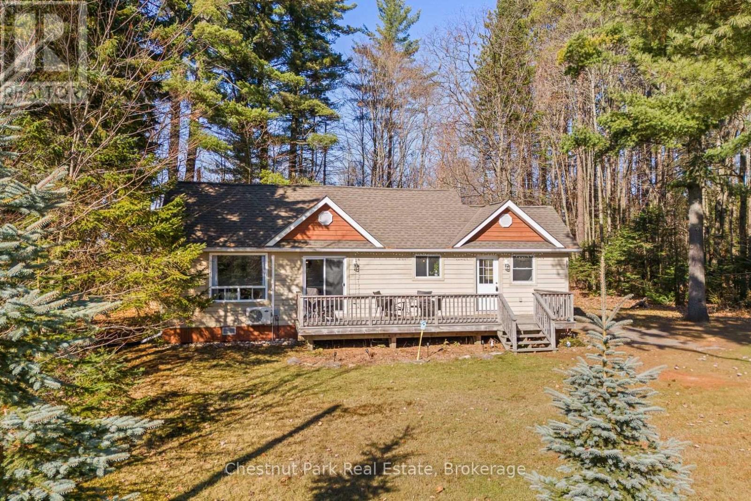126 Brambel Road
Oro-Medonte, Ontario
Nestled at the very end of a quiet, prestigious dead end street, this private woodland retreat on Brambel Road offers the best of both worlds: a serene 2-acre setting with access to Lake Simcoe. You'll enjoy the perfect balance of privacy, natural beauty, and year-round recreation in one of the area's most desirable enclaves. The home itself spans over 2200 sq. ft. and combines rustic charm with modern touches. With 3 bedrooms, 3 bathrooms, a bright updated kitchen, hardwood floors, main floor laundry/mudroom, and an updated ensuite, the layout is practical yet full of character. A newly finished 784 sq. ft. lower level (2023) creates extra space for a games room, office, and cozy TV lounge. Outside, the lifestyle continues: relax on the wraparound cedar porch with lake views, host gatherings in the screened-in porch with built-in BBQ kitchen, or retreat to the charming 22x22 century log cabin studio ideal as a guest space, workshop, or creative getaway. For fun, the sports court offers basketball, tetherball, and even oversized chess and checkers. Practical upgrades include a steel roof, newer high-efficiency windows (2022), and a 2-car garage. Whether youre looking to settle in and make it your own or envision building a new dream home in this growing lakeside location, the possibilities are endless. All of this is just 10 minutes to Barrie or Orillia, minutes to skiing, biking, and hiking trails, and just over an hour to Toronto. A rare opportunity to live, play, and relax in a true four-season sanctuary where nature and lifestyle meet. (id:56591)
Sotheby's International Realty Canada
1539 6 Concession N
Clearview, Ontario
Welcome to this charming 1 1/2 story home with history and character! Once a one room schoolhouse, it has been thoughtfully converted to a 3 bedroom home with loads of potential. The main floor features an inviting open-concept living room and kitchen, a spacious primary bedroom, a 4 piece bathroom with recently installed tile, a versatile second bedroom or office, sunroom and a welcoming foyer with newly installed tile. |The second floor offers two adjoining bedrooms, connected by a doorway. One of the rooms is currently being used for storage, providing flexibility for your needs. With a little vision, the upper level could be transformed into one spacious primary suite or as a cozy family room. House is wired for a generator with a 100 amp generator panel and has an upgraded main electrical panel to 200 amp. With a detached 2 car garage all nestled on a rural 1/2 an acre lot. (id:56591)
Royal LePage Locations North
94 - 700 Paisley Road
Guelph, Ontario
Welcome to 94-700 Paisley, a beautifully updated 4-bedroom, 3-bath condo townhouse in Guelph's desirable west end. Perfect for first-time buyers or families alike, this move-in-ready home blends comfort, function, and modern style in a prime location surrounded by greenspace on three sides. The bright, carpet-free main floor features a stunning custom Barzotti kitchen (2019) with updated flooring, trim, interior doors, and a new main-floor powder room. Upstairs offers three good sized bedrooms plus a versatile fourth currently serving as a convenient laundry room-easily converted back to a bedroom with laundry relocated to the lower level. The partially finished basement extends your living space with a rec room and a beautifully done 3-piece bath (2022). Major updates include a new roof and upgraded attic insulation (R50) in 2025, and newer furnace and owned water heater. Enjoy a fully fenced yard with gate access and a handy shed, corner unit, plus a well-managed condo community that covers exterior maintenance (brick out - windows, doors, roof), building insurance, water, lawn care, snow removal, and one designated parking spot with plenty of visitor spaces. Conveniently located steps to the bus route, Costco, grocery stores, many parks, trails, and schools, with quick access to the Hanlon (Hwy 6)-this home truly has it all! Interboard MLS #40783939 (Cornerstone) (id:56591)
Mv Real Estate Brokerage
106 Bruce Street S
West Grey, Ontario
Beautifully restored 4 bedroom, 1.5 bath home located within the heart of Durham, Ontario. This home built in the late 1800s is nicely located within many amenities that the town has to offer. As you walk inside from your front covered porch you walk into your large foyer and are greeted with original woodwork and floors that have been brought back to life. To your left is a bedroom, which could be a home office or den, the choice is yours! As you continue in, you have a brand new custom kitchen that was relocated from the back of the home and is finished with Carrara marble countertops/backsplash, as well as hand made brass kitchen taps brought in all the way from Morrocco! The spacious kitchen can easily fit a large island, ideal for hosting. Separate dining room and living room with stone fireplace (gas hookup available) make this the ultimate cozy package. Continue to find a 2-pc bath with space for laundry or add a shower to make it a 3-pc. The current main floor laundry is a bonus and located just inside the side entrance of the home. Finalising the main floor, its the oasis you've been looking for, the primary bedroom suite! This space is bright, cheerful and the perfect spot to step away to relax and recharge. It is complete with 4-pc bath, and the best walk-in closet ever! Upstairs offers 2 additional bedrooms and extra storage. The unfinished dry basement is suitable for storage as well. Heading back outside of this home, it is surrounded by meticulously kept gorgeous perennial flower beds, little walkways, a floating deck area and private outdoor covered patio that is the perfect outdoor place to enjoy your favourite morning or evening beverage. You could make a private entrance to this space from your primary bedroom too! This home gives you so much space to grow and would be an excellent option for anyone seeking a residence that truly highlights its character and charm. Call your Realtor and book your private showing today! (id:56591)
Royal LePage Rcr Realty
379 Little Lake Road
Norfolk, Ontario
Enjoy peaceful country living just 10 minutes from Norwich! This spacious 5-bedroom, 2-bath home with a detached 24x34 shop offers the perfect blend of comfort, functionality, and rural charm - ideal for families, hobbyists, or anyone craving space and serenity. Step inside to find a warm and inviting layout with plenty of natural light and room to grow. The main floor features a bright kitchen and dining area perfect for family gatherings, along with cozy living spaces ideal for relaxing or entertaining. Upstairs, you'll find generously sized bedrooms offering privacy and comfort for everyone. Outside, enjoy the wide-open space of just over an acre of land - perfect for gardening, play, or outdoor entertaining. The detached shop provides endless possibilities for hobbies and storage. Whether you're looking for room to raise a family, space to work on projects, or simply a peaceful place to call home, this property has it all. (id:56591)
Trilliumwest Real Estate Brokerage Ltd
459 Drummerhill Crescent
Waterloo, Ontario
Welcome to 459 Drummerhill Crescent, a stunning, fully renovated family home in one of Waterloo's most desirable neighbourhoods! Offering over 2000 sqft of pristine living space, every inch of this house has been transformed with care, craftsmanship and premium finishes, offering the perfect blend of style, comfort and peace of mind. Step inside to find a bright, open-concept main floor featuring a brand-new modern custom kitchen with quartz countertops and quartz backsplash, sleek high-end appliances (all top quality with best reviews) and modern custom true wood cabinetry designed for both beauty and function. The spacious kitchen and dining area flows effortlessly together, creating a perfect space for entertaining or quiet family evenings. Upstairs, you'll find generously sized bedrooms with abundant natural light and a beautifully updated bathroom with designer finishes. The lower level offers additional living space that's ideal for a family room, office, gym, or guest suite, giving your family the flexibility to grow. Enjoy the assurance of major upgrades throughout, including a new roof, new windows, new furnace, new air conditioner, and new water heater, all done so you can move in and enjoy worry-free living for years to come. The curb appeal shines with modern exterior updates, a fresh deck, and a backyard that's ready for your personal touch, perfect for summer barbecues with swings and slides, or a future garden oasis with plants and vegetables. Located in a quiet, family-friendly crescent close to top rated schools, parks, trails, shopping, and the Boardwalk, this impressive house is designed with modern luxury ambience in mind, and combines the convenience of city living with the tranquility of a peaceful, safe and sought out neighbourhood. Move-in ready and completely reimagined, 459 Drummerhill Crescent is the definition of turn-key perfection. (id:56591)
Trilliumwest Real Estate Brokerage Ltd
113 Slabtown Road W
Blue Mountains, Ontario
Welcome to 113 Slabtown Rd W, a modern timber frame home in one of the area's most charming and quietly sought-after enclaves. Thoughtfully designed and built with timeless craftsmanship, this nearly 5,000 sq. ft. home balances luxury with an inviting warmth that makes everyday living feel relaxed and comfortable. Soaring ceilings, exposed beams, and expansive windows create a sense of openness while drawing in natural light throughout the day. The main living spaces flow seamlessly-perfect for gathering with family, hosting friends, or simply settling into a slower pace. The kitchen, living, and dining areas are grounded by natural materials and thoughtful details, while multiple walkouts connect you effortlessly to the outdoors.The private primary suite offers a calming retreat with a serene ensuite. The main floor is complemented with an upstairs with 2 additional bedrooms and flexible spaces suited to work, hobbies, or guests. The fully finished lower level provides additional room for living and entertaining, complete with a large mudroom, an additional bedroom and direct garage access for practical day-to-day living.There is also a bonus room that would make a great sauna or ski tuning room. Outside, the setting is something truly special. Slabtown is a small, welcoming community-rural in feel, yet just a 5-minute drive to Thornbury's highly desirable community school, shops, dining, marina, and conveniences. Step outside your door to the Slabtown Dam for a summer swim or paddle the Beaver River at sunset. Ski clubs, golf, hiking trails, and Georgian Bay are all close by, making four-season adventure part of your rhythm.This is a home where mornings are slow, evenings gather everyone at the table, and the natural beauty of the Blue Mountains shapes the way you live. Warm, grounded, and quietly luxurious- 113 Slabtown Rd W offers a lifestyle that feels both connected and comfortably at ease. (id:56591)
Royal LePage Locations North
853 Queens Avenue
London East, Ontario
Welcome to this beautifully updated classic home in the heart of Old East London! Set on a deep 34 x 204 ft lot, this charming detached 1.5-storey residence perfectly balances timeless character with thoughtful modern upgrades. Inside, you will find fresh painting and new flooring throughout, updated lighting, the main floor offers a bright and inviting living room, a cozy dining area, and a refreshed kitchen with newly painted cabinetry, backsplash, and well-maintained appliances. The adjoining dinette is filled with natural light from large windows creating the perfect space for morning coffee or family meals. The main level also includes a spacious primary bedroom with a double closet, a fully renovated 4-piece bathroom, and a versatile bonus room with basement access ideal as an office, playroom, or guest space. Follow the spiral staircase to the upper level, where two additional bedrooms provide comfort and flexibility for family or work-from-home needs. Step outside to enjoy a private backyard featuring a deck, fully fenced yard, and a Portable shelter equipped with hydro, security systems and air supply. Conveniently located close to schools, downtown, shopping, and everyday amenities, this home delivers both charm and practicality in one of London's most historic neighbourhoods. (id:56591)
RE/MAX A-B Realty Ltd
3 - 254 Summerfield Drive
Guelph, Ontario
Luxury. Privacy. Perfection. Experience refined living in this Thomasfield-built executive townhome, nestled within one of Guelph's most peaceful and impeccably maintained communities. Distinguished by superior craftsmanship and insulated concrete construction, this residence offers an exceptional blend of quiet sophistication and enduring quality. The rare main-floor primary suite delivers effortless, bungalow-style living, while the beautifully renovated kitchen, high-end appliances and spa-inspired bathrooms showcase thoughtful, elegant design throughout. An airy loft, two additional bedrooms, and a professionally finished lower level with a fourth bedroom and full bath provide versatile space for guests, family, or creative pursuits. With a private entrance, double garage, and the spacious feel of a detached home, this property redefines low-maintenance luxury. It's an ideal option for discerning buyers in search of elegance, tranquility, and a home that adapts beautifully to every chapter of life. (id:56591)
Real Broker Ontario Ltd
23 Collingwood Street
Guelph, Ontario
Welcome home to 23 Collingwood Street, nestled in Guelph's sought-after Riverside Park neighbourhood. This charming bungaloft features two main-floor bedrooms and a spacious primary suite just upstairs. The main level showcases beautiful hardwood flooring and an open-concept kitchen and living area, completely updated in 2018 for modern comfort and style. The finished lower level offers even more living space, with a fourth bedroom, a cozy rec room with a gas fireplace, a full three-piece bathroom, laundry, and plenty of storage. Step outside to enjoy a private backyard with a newer deck and a storage shed-perfect for relaxing or entertaining. The property also includes an attached garage and parking for 4+ vehicles. Located within walking distance of Riverside Park, shopping, scenic trails, and more, this home blends comfort, convenience, and character in one of Guelph's most beloved communities. (id:56591)
Coldwell Banker Neumann Real Estate
39 Golf Course Road
Huntsville, Ontario
Welcome to this well-maintained 2-bedroom, 1-bathroom bungalow in Huntsville, Ontario, an ideal home for anyone seeking easy, comfortable living in a family-friendly neighbourhood. Set on a level lot with a sunny south-facing front deck and spacious rear deck, this property offers excellent outdoor space for relaxing or entertaining. Inside, the home features a bright, functional layout with modern updates including a new air conditioner, refrigerator, and dishwasher (2025). Enjoy an active Muskoka lifestyle with Arrowhead Provincial Park just minutes away - ideal for hiking, swimming, skating, and cross-country skiing. Golfers will appreciate the proximity to local courses, while families will love being close to the elementary school, hospital, shopping, and everyday amenities. Practical details such as municipal garbage pickup, a nearby bus route, and a low-maintenance yard make this an excellent option for retirees, first-time buyers, or anyone looking to downsize without compromise.This move-in-ready Huntsville bungalow combines comfort, convenience, and community, the best of Muskoka living in one welcoming package. (id:56591)
Chestnut Park Real Estate
51 Dovercliffe Road
Guelph, Ontario
This renovated home perfectly balances modern style, everyday comfort, and quality craftsmanship. Every detail has been thoughtfully curated to create an exceptional living experience designed for today's homeowner. At its heart is an open-concept kitchen that impresses with custom cabinetry, quartz countertops, a bold backsplash, and luxury vinyl flooring, offering both beauty and functionality. The seamless layout makes it ideal for cozy nights in or lively gatherings with friends and family. The spa-inspired bathrooms elevate daily routines with heated tile floors, designer fixtures, and a custom walk-in shower reminiscent of a boutique hotel. Throughout the home, high-end finishes-like luxury vinyl flooring, custom built-ins, and modern lighting, add warmth and sophistication. Relax in the inviting living room, complete with an electric fireplace and built-in cabinetry, or step outside to the private deck overlooking peaceful green space, perfect for morning coffee, summer BBQs, or simply soaking up nature's calm. Originally a three-bedroom layout, the home has been reimagined as a spacious two-bedroom. A fenced yard, proximity to public transit and schools, and access to Crane Park's scenic trail system make this property ideal for families and outdoor enthusiasts alike. Practical perks include parking for one in the garage and one in the driveway, plus residents enjoy the added bonus of a heated community pool, a rare amenity that enhances the lifestyle this move-in-ready gem provides. Combining modern luxury with natural serenity, this home truly offers the best of both worlds. (id:56591)
Coldwell Banker Neumann Real Estate
