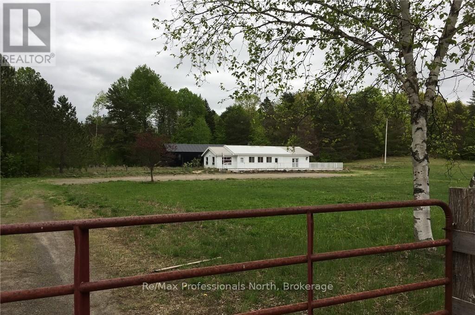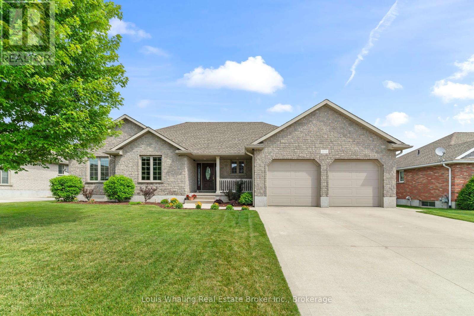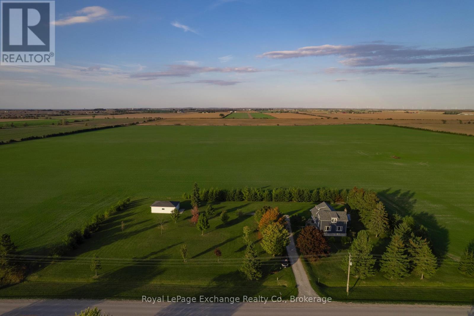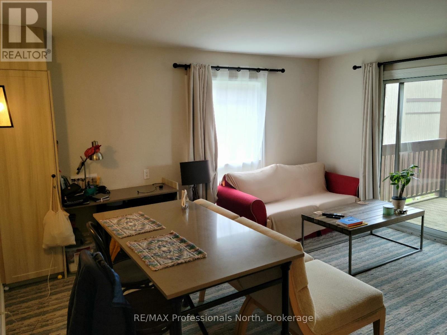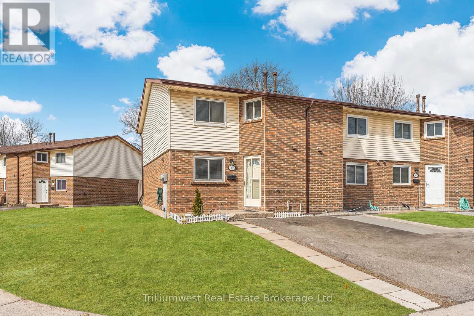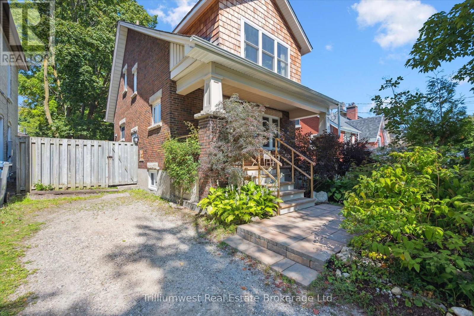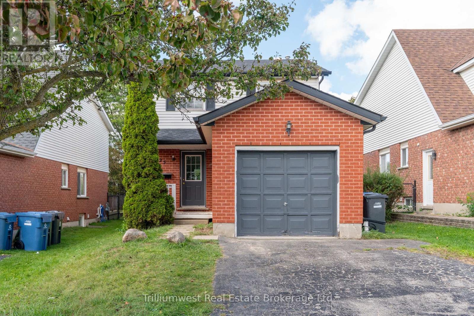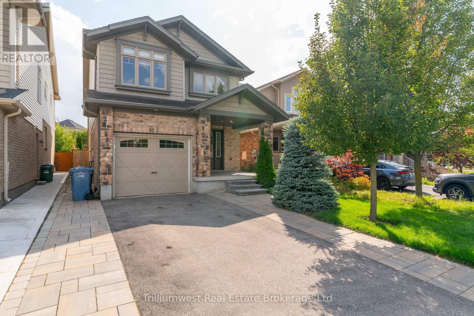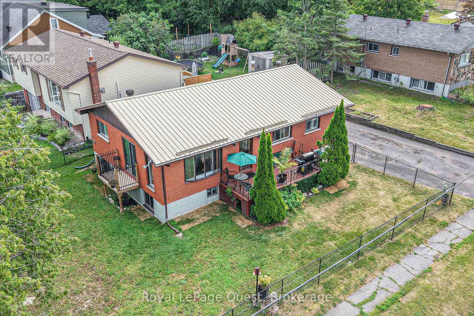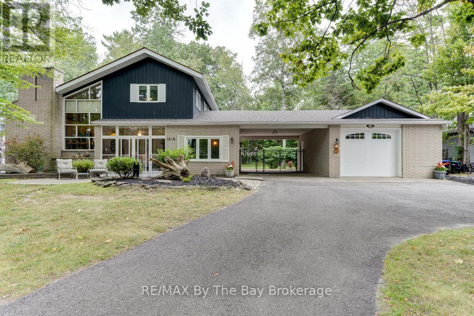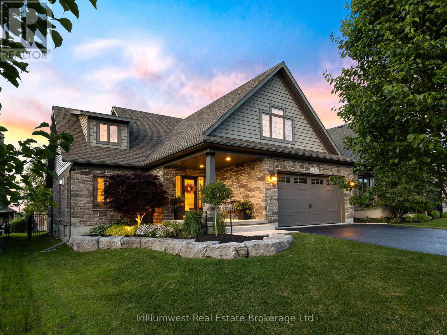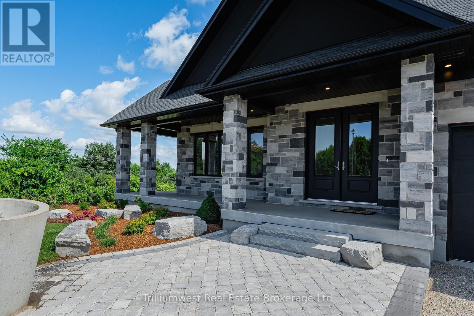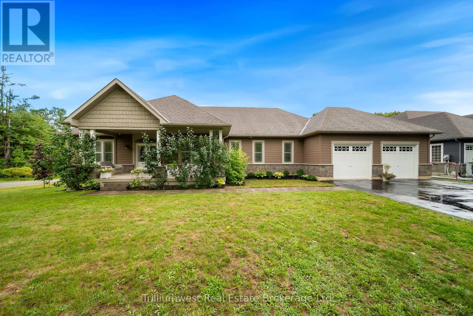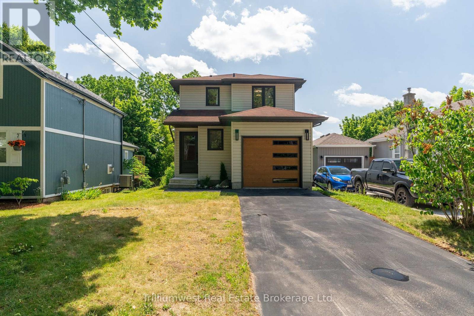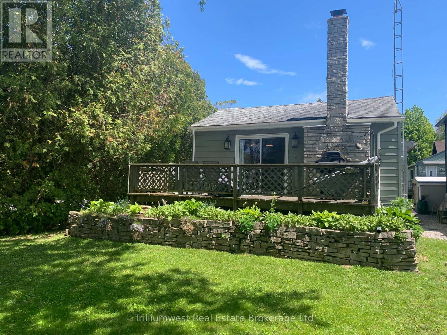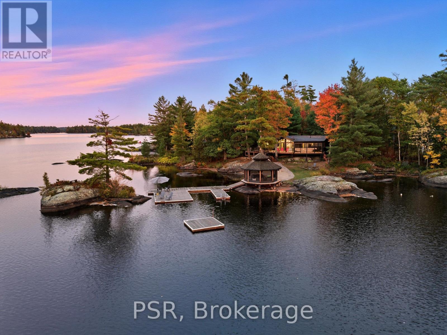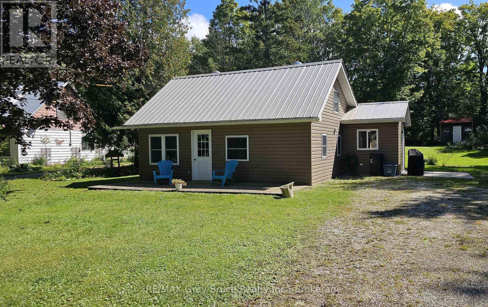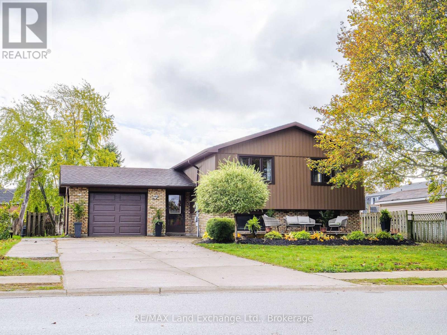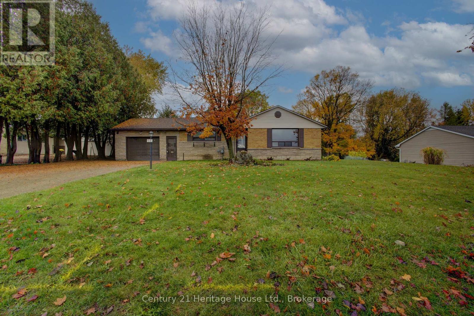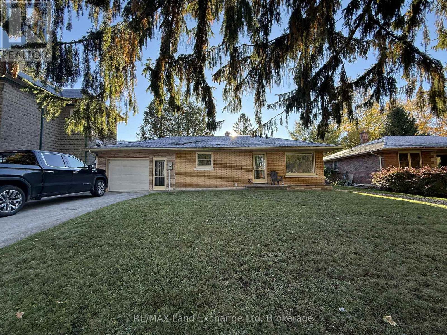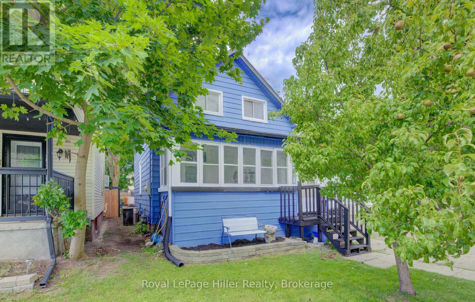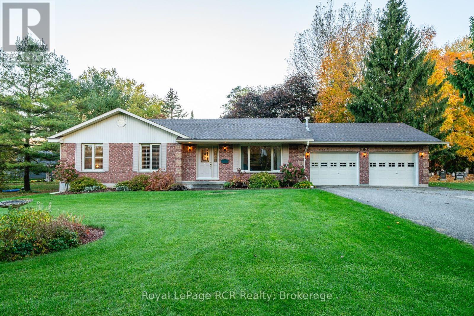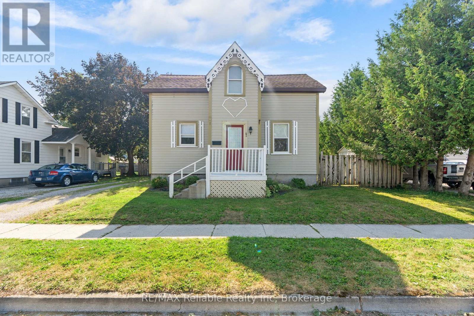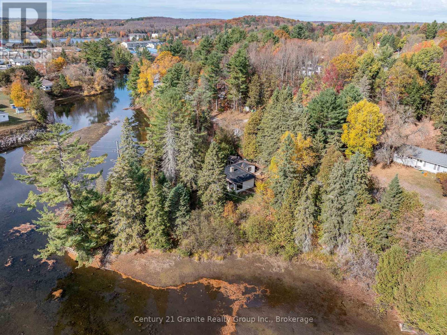2180-2186 Highway 141
Muskoka Lakes, Ontario
New Price! Exceptional opportunity over 43 acres in the heart of Muskoka!!! A rare and valuable opportunity to acquire prime central Muskoka with rural and commercial zoned land strategically located with driveway off highway; just 15 minutes from Bracebridge, Huntsville, Port Carling, Port Sydney and Rosseau. This unique offering comprises two merged properties with multiple zoning designations and two buildings. The residentially zoned RUC-1, RUM-1 property offers an impressive 41.3 acres of undeveloped land with scenic woods, open meadows, mixed forest and beautiful escarpment, featuring several walking trails. The residential building offers 1,178 square feet of a blank canvas ready for finishing to your vision, complete with all necessary utilities; including a 22-kilowatt standby generator for seamless backup power; or it provides ample room for various uses, from office space to retail. In front of this residence is a 2,292 square feet of partially renovated commercial building, perfect for a modern food establishment or other commercial or residential ventures. Its also has a 2,000 square deck, for outdoor enjoyment, four washrooms, a Oak bar, reclaimed beams, wiring for sound and alarm systems and wheelchair accessible. The property with 868 feet of highway frontage, including 2 acre parcel currently commercial zoned RUC-1 for a food establishment and dwelling. There's also a fully insulated Bunkie, set back from the larger buildings, perfect for guests or additional workspace. This spectacular property in a great location, with its endless potential, is price to sell this year. Act now to secure the home and land of your dreams and/or business enterprise. (id:56591)
RE/MAX Professionals North
408 4th Street S
Hanover, Ontario
Don't miss this fantastic property in one of Hanover's most sought after areas. Consisting of 3 + 2 bedrooms, large kitchen with center island & quartz counters, dining area with patio doors to covered rear deck, living room with gas fireplace, primary bedroom with ensuite & walk in closet, main floor laundry & full bath. Downstairs is an entertaining size rec room, 2 bedrooms, a gym/office, mechanical area, 3rd full bath and tons of storage. There is a new roof on the shed, water softener is approx 2 years old. The 2 car garage has an entrance way to the basement, the rear yard is fully fenced and nicely landscaped with irrigation system. (id:56591)
Louis Whaling Real Estate Broker Inc.
3898 Bruce Rd 6 Road
Huron-Kinloss, Ontario
Discover rural comfort and convenience on this spacious 1.5-acre property ideally located between Ripley & Kincardine, offering the perfect balance of privacy and accessibility. This property features a charming 3-bedroom, 1.5-bathroom home plus a detached garage/workshop great for hobbies or added storage. Inside the home showcases recent main-floor and bathroom updates so you can move in and enjoy, while the upper level and sunroom present a fantastic opportunity to add personal touches and increase the overall value. Natural light, warm finishes, and inviting living spaces make this home a comfortable and stylish option for families or anyone seeking peaceful rural living. The 1700sf home had new siding and insulation added in 2024 to improve the overall efficiency & has forced air propane furnace and wood fireplace for heat. Enjoy outdoor living surrounded by a variety of young trees thoughtfully planted around the property, enhancing its beauty and providing shade for years to come. A spacious 30x20 detached garage/workshop provides ample space for storage, hobbies, enhancing the properties versatility and appeal. This rural 1.5-acre property is zoned AG3 & offers outstanding convenience between Ripley and Kincardine, making it an ideal country retreat with easy access to local amenities. This property combines country serenity, expansion potential, and excellent proximity, appealing to buyers wanting the best of both convenience and quiet rural charm. (id:56591)
Royal LePage Exchange Realty Co.
54-207 - 1235 Deerhurst Drive
Huntsville, Ontario
This Summit Lodge unit is tenant-occupied and shows very well. It is not on the resort rental program but has a long-term tenant. No HST. This suite is on the second floor, which means fewer stairs to climb. This suite is furnished, as seen. The comfortable unit has a single King bed in the bedroom. There is a cozy gas fireplace in the living room. The view from the windows and balcony beautiful, especially in the Fall. Also, if you're looking to go for a swim in the nearby outdoor pool - you can scope out if it's busy or not right from the comfort of your suite. Being conveniently located close to the Main Building at Deerhurst Resort, you have convenient and easy access to the many activities, restaurants and other amenities. Owners receive discounts on food and beverage as well as some activities plus free use of cross country skis, snowshoes, canoes and kayaks plus the waterfront which has both deep water as well as a shallow beach. There are so many activities to do that no members of the family will be bored in either summer or winter: paintball, tree top trekking, cross country skiing, downhill skiing, snow shoeing, snowmobiling, hiking trails, beach, boating, fishing, indoor and outdoor swimming pools, tennis courts, golf, and much more! This is truly an amazing Resort. All utilities including WIFI and Cable TV are included in the condo fee. (id:56591)
RE/MAX Professionals North
8 - 5982 Dunn Street
Niagara Falls, Ontario
Discover this beautifully updated 3-bedroom end unit townhouse in Niagara Falls, featuring modern flooring and fresh paint throughout. The bright and spacious layout includes a functional kitchen, open living and dining areas, and a convenient main floor powder room. Upstairs, you'll find three well-sized bedrooms and a full bath. Enjoy the privacy of an end unit with extra natural light, all in a well-maintained community close to shopping, schools, parks, and Niagaras top attractions. Move-in ready (id:56591)
Trilliumwest Real Estate Brokerage Ltd
297 Waterloo Avenue
Guelph, Ontario
Step onto one of Guelph's most picturesque, tree-lined streets and experience the unmistakable character of 297 Waterloo Avenue, a classic tri-colour brick century home with enduring curb appeal. This charming residence features a coveted covered porch, ideal for enjoying peaceful mornings or unwinding in the evening breeze. Original limestone window sills and lintels, along with cedar shingles on both the front and rear dormers, instantly highlight the home's historic charm. Inside, you'll find an inviting space brimming with personality: warm refinished hardwood floors, a decorative brick fireplace with an elegant mantle and built-in shelving, Mexican quarry tiles in the kitchen to complement the original quarry tiles at the fireplace base, and a beautifully renovated kitchen infused with European flair. Upstairs provides three comfortable bedrooms and a stylish updated bathroom, while the spacious unfinished basement includes laundry and ample storage potential. Outside, the backyard offers privacy and tranquility with mature trees, perennial gardens, a sun-filled lounging area, lush landscaping, and a handy shed for extra storage. Move-in ready and bathed in natural light, this home perfectly blends comfort, privacy, and exceptional curb appeal. With downtown Guelph a short walk away and easy access to bike-centric trails just steps from your door, this location truly delivers convenience and lifestyle. Don't miss out! Book your private showing today and discover what makes this home so special! (id:56591)
Trilliumwest Real Estate Brokerage Ltd
25 Sidney Crescent
Guelph, Ontario
Welcome to 25 Sidney Street, a detached 3-bedroom home located in a highly sought-after area close to the University of Guelph. This property offers 1.5 bathrooms, a garage, and sits in a neighbourhood known for strong student investment potential. Presents an excellent opportunity for first-time buyers looking to get into the market or for investors seeking a solid addition to their portfolio. With its great bones, convenient location, and endless possibilities, 25 Sidney is a property with true potential. (id:56591)
Trilliumwest Real Estate Brokerage Ltd
41 Samuel Drive
Guelph, Ontario
Welcome to 41 Samuel Drive, a spacious family home in Guelphs sought-after south end. Offering over 2,600 sq/ft of finished living space, this property features 3 bedrooms, 4 bathrooms, including a private ensuite, and a fully finished basement thats perfect for a rec room, home office, or guest suite. The open-concept main floor is ideal for everyday living and entertaining, while the finished driveway and private yard add convenience and curb appeal. Located close to top schools, parks, shopping, and transit, this move-in ready home combines comfort, style, and location. (id:56591)
Trilliumwest Real Estate Brokerage Ltd
129 Simcoe Street
Orillia, Ontario
Welcome to this solid 3 + 1 bedroom plus den, 2-bathroom home, ideally located close to parks, schools, and the scenic waterfront. Built in 1977, this well-maintained property offers a separate entrance from the driveway to the lower level, making it perfect for multigenerational living or rental potential.The current layout features a full finished lower with a bedroom, den, and private access, offering plenty of flexibility for a growing family or the option to help offset your mortgage. The property is currently tenanted, but the tenant is extremely cooperative and can vacate with 30 days notice, ensuring a smooth transition for the new owner.This is a rare opportunity to purchase in a sought-after neighbourhood, with built-in income potential and the chance to update and make it your own. Come see the possibilities today! The owners have never lived in the house. (id:56591)
Royal LePage Quest
1819 River Road W
Wasaga Beach, Ontario
Welcome to 1819 River Road W, a 3 bedroom, 2 bathroom detached home in the heart of Wasaga Beach. With its unique sidesplitfloor plan and 1870 finished square feet, this home provides a spacious and versatile living space. Situated on a double lot measuring100' X 200', there is potential to sever the lot back into two separate properties by removing the carport and applying for the severance.Imagine the possibilities - this is an ideal opportunity for multi-family residential dwellings (Ontario's Proposed-More Homes, Build Faster Act)or for those who simply desire a generous-sized private tree lined property. As you approach the home, you'll be greeted by a nicelylandscaped property with a completely fenced rear yard including double wide gates to the rear yard. There's a convenient shed for storage, aseparate 1.5 car garage, a carport, and a paved circular driveway that offers ample parking space for you and your guests. The backyardfeatures a large deck and patio area where you can relax and entertain. Additionally, there is a glass enclosed area at the front door, providinga cozy space to enjoy the outdoors while being sheltered from the elements. This properties recent upgrades including several new doors andwindows, the roof was re-shingled in 2019 and a new furnace and air conditioner were installed in 2021, offering peace of mind and energyefficiency. The unfinished basement with a walk-up to the rear yard presents an opportunity for you to customize and create additional livingspace to suit your needs. This unique property is just a short drive away from multiple shopping areas, both community centers, the worlds longest freshwater beach, walking trails, and the Klondike Sports Park. Incredible value for its location, size, and unique features. Schedule a showing today and start envisioning yourself living in this unique residence with future opportunities. (id:56591)
RE/MAX By The Bay Brokerage
112 Ruby's Crescent
Wellington North, Ontario
The perfect family home you've been waiting for in the flourishing town of Mount Forest! Welcome to 112 Ruby's Crescent, a former model home, custom built 1.5 storey that has been exceptionally finished from top to bottom. This home features over 2400 square feet of finished living space, 5 spacious bedrooms, 3 & 1/2 bathrooms, a fully finished basement and a long list of upgrades. The main floor boasts high quality engineered hardwood floors in the living areas, a cozy natural gas fireplace and stone surround stretching 16' up to the beautiful vaulted ceilings, patio sliders leading from the dining room to the large composite deck, convenient main floor laundry in the garage entry mud room and primary bedroom complete with a 4 pc ensuite bathroom. The unique upper level includes a den that overlooks the stunning main floor and provides a useful flex space perfect for a home office, situated between two bedrooms, a 4 pc bathroom and accentuated by multiple feature walls. Downstairs, there are two bedrooms, a 3 pc bathroom, enormous 11'x8' cold room and a 29'x15' rec room with a custom built-in entertainment centre ready for family game or movie nights. Outside, the manicured and tastefully landscaped front and fully fenced back yard create a safe space for kids or pets to play while you relax on the back deck. Two garage spaces offer plenty of space for your cars or recreational equipment and ample space for 4 cars in the freshly resealed asphalt driveway. This one checks all the boxes and then some! (id:56591)
Trilliumwest Real Estate Brokerage Ltd
10 Inverhill Road
Centre Wellington, Ontario
A Showstopper in Elora! Set on a full acre at the edge of Elora just minutes to Guelph and Kitchener-Waterloo this custom-designed bungalow is the perfect blend of elegance and everyday comfort. Offering over 2,700 sq ft of finished living space (plus another 2,200 sq ft awaiting your imagination), its a home that truly wows at every turn.Step inside to soaring ceilings, wide plank flooring, and a chefs dream kitchen featuring integrated appliances, a hidden butlers pantry with built-in coffee station, and a stunning 9-foot waterfall island where everyone will want to gather. The formal dining room with its beam ceiling detail sets the stage for memorable evenings, while the great room with its dramatic 14-foot vaulted ceiling, cozy gas fireplace, and wall of sliding glass doors flows seamlessly to a covered outdoor retreat with vaulted pine ceiling.The primary suite feels like a boutique hotel getaway, with a walk-in closet designed for maximum style and storage, and a spa-inspired ensuite with heated floors, custom cabinetry, and a jaw-dropping shower you will never want to leave.Every bathroom is finished with high-end, imported tile work and thoughtful design. And downstairs? A wide-open lower level offers endless potential...home theatre, gym, extra bedrooms, or the ultimate kids hangout.This is more than a home; its a lifestyle. Come see it in person and you won't want to leave. (id:56591)
Trilliumwest Real Estate Brokerage Ltd
2191 Elana Drive
Severn, Ontario
Prestigious Bungalow in the exclusive enclave of Wyldwood Estates! A rare and elegant retreat with nearly 4,700 sq ft of impeccable living space on a 3/4-acre corner lot. This executive bungalow offers timeless design, thoughtful upgrades, and a peaceful connection to nature - just minutes from downtown Orillia and the shores of Bass Lake. Step inside to a bright, airy open-concept main floor, featuring 9-ft ceilings, hardwood flooring, California shutters, and expansive windows that frame tranquil views of the surrounding birch trees from every angle of the home. The heart of the home is a French country-inspired chefs kitchen, complete with stainless steel appliances, a brand-new cooktop (2025), and custom Northern Iron chandeliers in the breakfast area and living room. Step out onto the brand-new deck (2025) with sleek glass railing, offering unobstructed views of the lush, tree-lined backyard an ideal setting for entertaining or simply soaking in the natural beauty. This home offers 6 spacious bedrooms (3 + 3) and 4 bathrooms, including a serene primary suite with a walk-in closet and spa-like ensuite. The professionally renovated lower level (2022) adds incredible versatility with 3 additional bedrooms, a full bath, a large rec room, cozy family room, and a dedicated exercise room with padded flooring. Finished with wide-plank luxury vinyl flooring and oversized windows, the lower level is bright, modern, and welcoming. Additional Highlights: Entire home professionally painted (2022), New front walkway (2024), Freshly painted garage doors, front door & trim (2025), New lighting fixtures throughout (2025), Monitored fire & security system with surveillance, Oversized double garage with inside entry, Beautifully landscaped front gardens, Located steps away from the community park, with manicured walking trails ideal for family strolls and pets - and only minutes to Bass Lake for paddling, swimming, and peaceful weekends outdoors! (id:56591)
Trilliumwest Real Estate Brokerage Ltd
8 Chadwick Avenue
Guelph, Ontario
Welcome to 8 Chadwick Avenue, a beautifully renovated two-storey residence offering modern comfort and style. This home has undergone extensive, high-quality renovations throughout, including a complete transformation of the kitchen, both bathrooms, and all flooring. The kitchen features sleek white cabinetry, elegant white stone countertops, a breakfast bar, a deep pantry, stone backsplash, and under-cabinet lighting. Brand new stainless steel appliances complete the space, making it ideal for both everyday living and entertaining. Engineered hardwood flooring extends seamlessly across all three levels, enhancing the home's contemporary feel. Upstairs, you will find three generously sized bedrooms, including a primary suite with a walk-in closet. The main bathroom is a luxurious 5-piece, offering ample space and modern finishes. The main floor opens onto a private deck overlooking a recently landscaped backyard, perfect for outdoor relaxation. The lower level provides an additional living area with a walkout to the backyard, as well as a dedicated laundry room. The attached one-car garage offers abundant storage, and the exterior has been refreshed with new lighting and a new garage door. Situated on a quiet, tree-lined street high on the hill, this home is ideally located close to downtown and within walking distance to Fixed Gear Brewing. All renovations were completed with permits, including structural upgrades to open the main floor. With nothing left to do but move in, this bright and inviting home is ready for its next owner. Get in touch with your realtor and book your private viewing today! (id:56591)
Trilliumwest Real Estate Brokerage Ltd
55 Marina Avenue
South Bruce Peninsula, Ontario
This beautiful, newly renovated cottage has a prime location in one of the most sought after neighbourhoods in Sauble Beach. Just down the road from Sauble Falls and directly across the road from river access, it is ideally situated for kayakers, canoeists and fishing enthusiasts. Also close by are Sauble Marina, beautiful hiking trails, and Meats 'n More grocery store. Best of all, the nicest part of Sauble Beach is only a scenic 10 minute walk away! This cozy cottage getaway has also undergone extensive renovations in the past several years. Updates include all new windows, new furnace/AC/and duct work installed, all new electrical including new 200 amp service, new plumbing, 2pc washroom added to the original floor plan, stackable laundry, and a natural gas hookup line for the BBQ. Other updates include a fully renovated 5 pc washroom with double-vanity and tile shower, new flooring, new interior doors, trim, and paint. This home comes with a wood-burning fireplace in the living room, 3 parking spaces, a beautiful front yard shaded by tall, mature trees, a secluded fire-pit area covered by cedars, and both a front and side deck. It's the perfect family-getaway, OR can easily be used as an investment property capable of pulling in an impressive amount of rental income. The property comes fully furnished - all furniture you see in the photos is included. This is a true turn-key purchase, whether you're looking for that home away from home or your next investment property. Contact your realtor to book your showing today! (id:56591)
Trilliumwest Real Estate Brokerage Ltd
1069 White Eagle Road
Gravenhurst, Ontario
Welcome to Kahshe Lake Cottage Retreat at 1069 White Eagle Road, a refined lakeside residence offering exceptional four-season living on the tranquil shores of Kahshe Lake in Gravenhurst. Perfectly positioned in coveted South Muskoka, this retreat offers the ideal balance of peaceful seclusion and year-round convenience a quick drive from the GTA, yet surrounded by the natural beauty, pristine waters, and timeless charm that define Muskoka living. Set on a beautifully level one-acre property with 300 feet of private sandy waterfront and a natural beach area, this captivating retreat blends classic cottage character with modern comfort and understated elegance. The main cottage features a bright, open-concept layout designed to showcase panoramic lake views through expansive windows that fill the space with natural light. With six bedrooms and three bathrooms in total, including a private guest suite above the detached garage with two bedrooms and a 3-piece bath, the property provides exceptional flexibility for hosting family and friends in comfort and style. Outdoors, a private U-shaped dock invites days spent boating, swimming, or relaxing along the sandy shoreline. A charming gazebo by the water offers a peaceful morning retreat, while evenings come alive around the fire pit beneath the stars. The flat, park-like grounds ensure effortless access to the lake and ample room for recreation, entertaining, or quiet reflection. The detached garage extends the enjoyment with a games area featuring a ping pong table and generous storage for seasonal equipment and lake essentials. This South Muskoka retreat embodies the essence of refined cottage living, where tranquillity, accessibility, and natural beauty meet just a short drive from city life. (id:56591)
Psr
549 Stokes Bay Road
Northern Bruce Peninsula, Ontario
This well maintained home or four season cottage - in the hamlet of Stokes Bay. Home/cottage has been completely renovated throughout! The interior has a newer kitchen, flooring throughout, bathroom, and the two bedrooms on the second level has been totally upgraded. Main floor has a bedroom and a four piece bath with combination laundry. Spacious mudroom room just off from the kitchen. There is a walkout to patio from the dining area. Home is heated with propane and electric baseboards. 100 amp hydro service. The exterior is vinyl siding and the roof is metal. Property is beautifully landscaped with a waterfall and pond, and the gardens are well maintained. Comes completely furnished and ready for possession. Rural services available such as garbage and recycling pick up. Taxes:$ $1090.39. Lot size is 66 feet wide by 165 feet deep. A short drive to the Government Dock and Black Creek Provincial Park where you'll find a beautiful sandy beach. Approximately 12 kilometers to the village of Lion's Head for shopping and other amenities. Property is a pleasure to show. (id:56591)
RE/MAX Grey Bruce Realty Inc.
829 Highland Street
Saugeen Shores, Ontario
Spacious split-entry home in a desirable area of Port Elgin. Perfectly positioned close to elementary school, walking trails, the beach and directly across the road from Nodwell Park. Functional foyer with entry to the upper level, lower level, garage and the backyard. The airy main floor offers an open concept kitchen/living room/ dining room, a 4-piece bathroom, 3 bedrooms, and the primary bedroom features a custom-built-in closet and a stylish 4-piece en-suite. The lower level has a family room, recreational room, 4th bedroom, laundry room, and a 4-piece bathroom. Recent updates include the 4-piece bathroom, ensuite bathroom, and front deck. Highlights include a fireplace in the family room, central air, gas forced air heating, and plenty of parking in the double-wide concrete driveway. The extra-large lot measures 62' x 168', ideal for family fun, an ice pad, or a pool. Entertaining is a breeze with a front deck and a back deck. The backyard is fenced, nicely landscaped and maintained with an irrigation system connected to a sand point watering system. Check out the 3D Tour and book your appointment to view in person. (id:56591)
RE/MAX Land Exchange Ltd.
58 Allan Street W
Minto, Ontario
Discover this inviting bungalow that rests on an impressive 100' X 165' lot, offering a great combination of size and single-level living. With an attached garage, a paved double-wide driveway and a natural-gas forced-air furnace already in place, this home has the foundational elements you'll appreciate. Inside you'll find a straightforward layout that works-and while the interior does show its age and could benefit from modernization, the major systems are largely in place (including central air-conditioning). The deep lot provides excellent outdoor potential: plenty of space for gardens, kids' play, a future deck or patio set-up. (id:56591)
Century 21 Heritage House Ltd.
161 Catherine Street
North Huron, Ontario
Charming Updated Brick Bungalow with Income Potential. This beautifully updated brick bungalow offers flexibility and opportunity - currently set up as a duplex and fully rented, it's ideal as a turn-key income property or can easily converted into a spacious family home. Well maintained, this property combines comfort, convenience, and investment value in one desirable package. (id:56591)
RE/MAX Land Exchange Ltd
104 Trinity Street
Stratford, Ontario
Perfect Starter Home or Investment! Step into homeownership with this charming 1.5-storey home featuring an inviting enclosed front porch, an open-concept living and dining area, and a bright kitchen with a side porch pantry for extra storage. The main floor includes a convenient 2-piece bathroom, while the upper level offers three comfortable bedrooms and a 4-piece bath with in-suite laundry. The fenced backyard is ideal for relaxing or entertaining, complete with a patio and storage shed. Plenty of parking with a 3-car driveway. New Furnace and A/C 2021! A great opportunity to enter the real estate market, contact your REALTOR today for a private viewing! (id:56591)
Royal LePage Hiller Realty
347 Augusta Street
West Grey, Ontario
Tucked away on a dead end street in the charming village of Ayton, this solidly built 1993 bungalow offers quality construction. The home features a fully bricked exterior, an oversized double garage with walk-down access to the lower level, a paved driveway, and full truss construction-allowing you to remove interior walls if you ever wish to reconfigure the layout. Step inside to a bright, open kitchen and dining area with patio doors leading to the back deck, perfect for enjoying the peaceful backyard with beautiful mature trees. The living room features a large picture window, a welcoming front foyer and a cozy propane fireplace for cold winter nights. Three bedrooms (primary bedroom with double closets & interior lighting), 1.5 bathrooms, hallway linen closet and laundry area complete the main level. The lower level is bright with multiple windows and offers an excellent opportunity for finishing into additional living space. Further features include central air, central vac, air exchanger, full appliance package and under-cabinet lighting. Move right in or update the décor to suit your taste. Furnace 2014 and roof 2018. Last property on the west side of the dead end road. Ayton offers a friendly, small-town atmosphere with local amenities including a gas station/service centre, Trixie's Saloon, Mum's Grab & Go, post office, Domm Construction, Normanby Community School, head office of Germania Mutual Insurance and nearby churches. Plus, with your own well and septic, you can enjoy freedom from costly water and sewer charges. Wightman fibre optics at lot line. Flexible closing. Septic pumped 2025 (id:56591)
Royal LePage Rcr Realty
42 West William Street
Huron East, Ontario
Welcome to this amazing opportunity for first time home buyers as well as those with expanding families. Located in the town of Seaforth, this home is perfect for those seeking small town charm. This clean, well kept home is on a large lot in a quiet neighbourhood. As an added bonus, the outdoor play set is included! Main floor bedroom with 2 piece ensuite and also 3 additional bedrooms upstairs. Large eat in kitchen with island. Separate large family room. Bright and spacious 4 piece bath and laundry room on main floor. Don't miss your opportunity, book a showing today! (id:56591)
RE/MAX Reliable Realty Inc
50 Riverside Drive
Dysart Et Al, Ontario
Charming In-Town Riverside Retreat in Haliburton Village - Discover this unique in-town point lot offering over 150 feet of serene frontage on the Drag River. With over 1,000 sq. ft. of living space, this 1-bedroom + den, 1-bathroom home combines the peaceful beauty of nature with the convenience of in-town living. Enjoy a picturesque setting surrounded by mature trees, gentle river views, and frequent visits from local wildlife, all within a 5-minute walk to Haliburton's shops, restaurants, parks, and amenities. The main level features an inviting open-concept living and dining area with beamed ceilings, a cozy wood-burning fireplace, and large windows overlooking the river. A bright sunroom and deck extend your living space outdoors, perfect for relaxing or entertaining by the water. The galley kitchen includes main-floor laundry and access to a cozy sitting room or mudroom. The spacious primary bedroom offers double closets and large windows framing scenic views of the property. A flexible den provides the perfect space for a guest room or home office. The lower level includes a tidy basement with a spacious storage area, workshop, and utility room - with potential to add to your living space. A large shed on the property offers additional storage or potential studio space. Recent updates include fresh paint throughout, updated lighting in the lower level, and a new propane forced-air furnace to be installed in early November. This charming property is an ideal opportunity for those looking to downsize, retire to the Highlands, or enter the market with a move-in-ready home in a beautiful riverside setting. Book your private tour today and experience in-town living with a touch of country tranquility. (id:56591)
Century 21 Granite Realty Group Inc.
