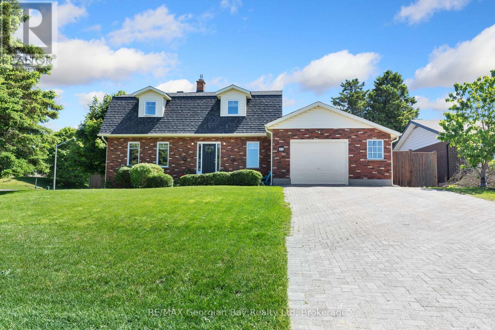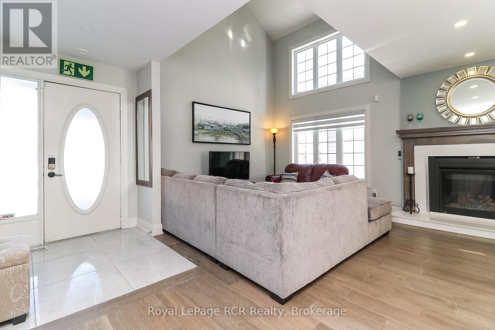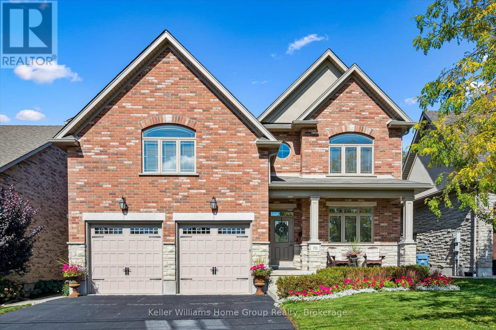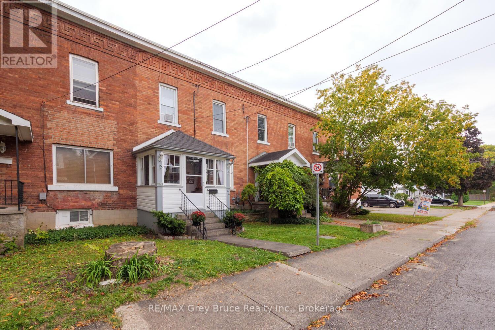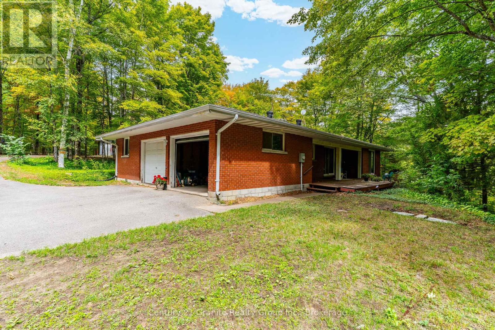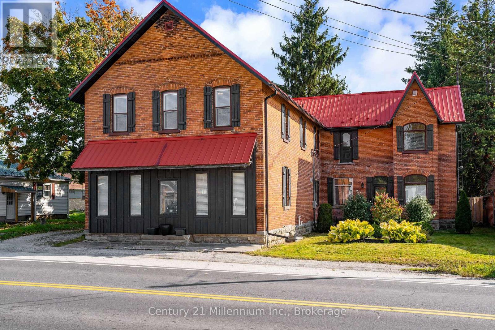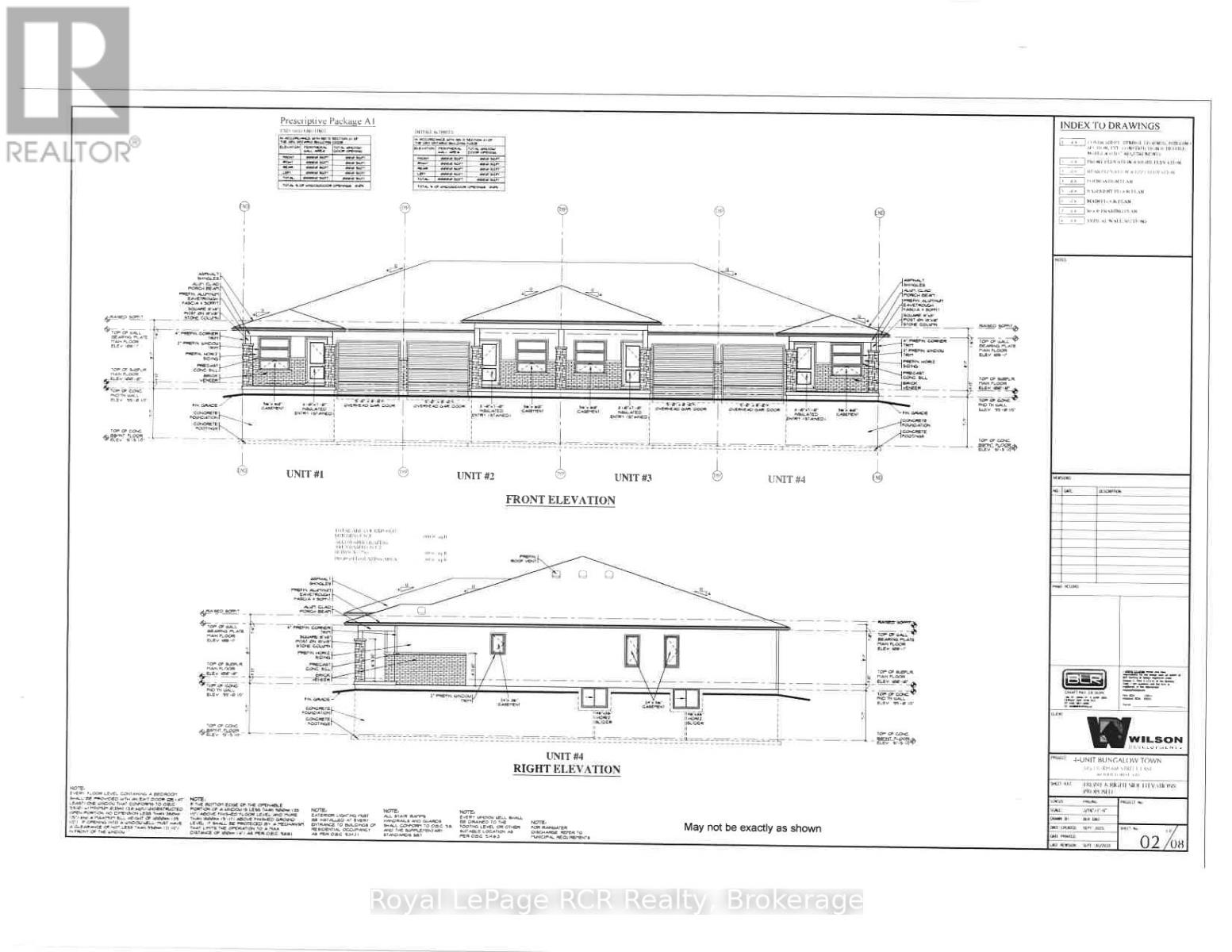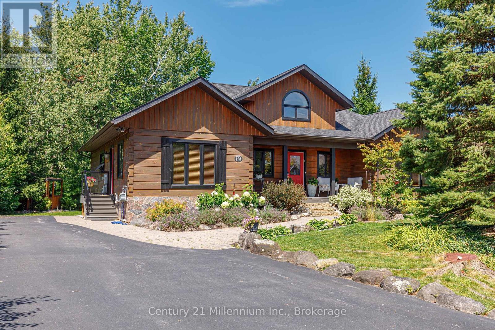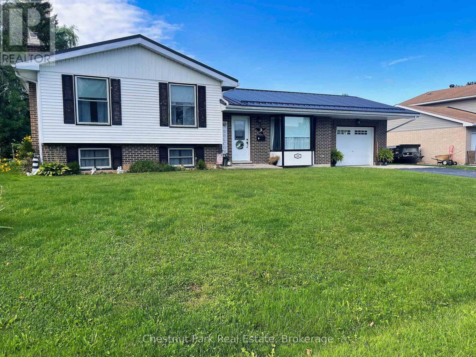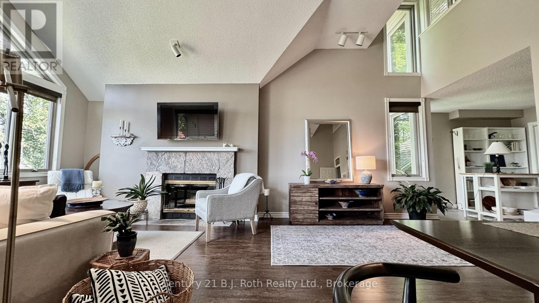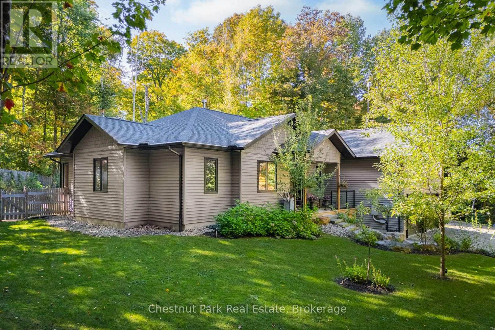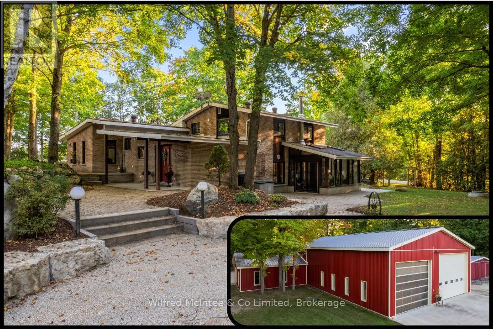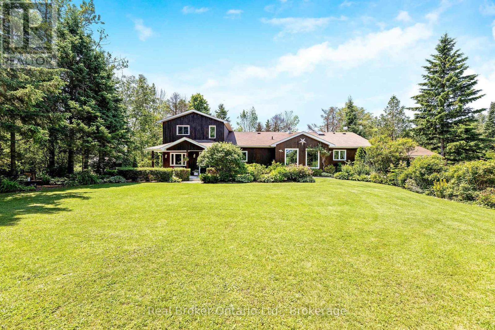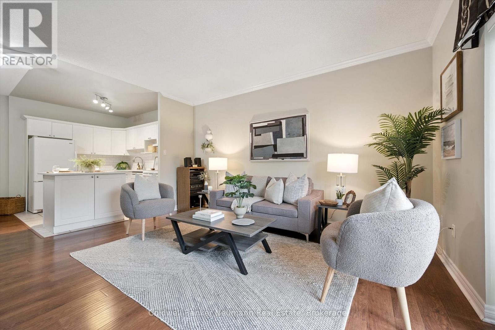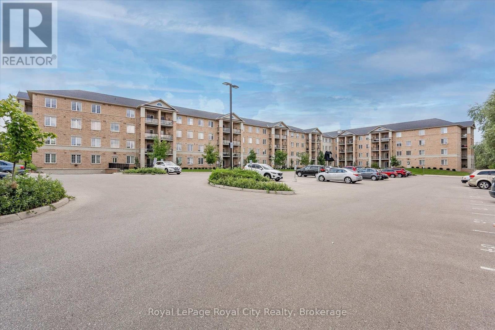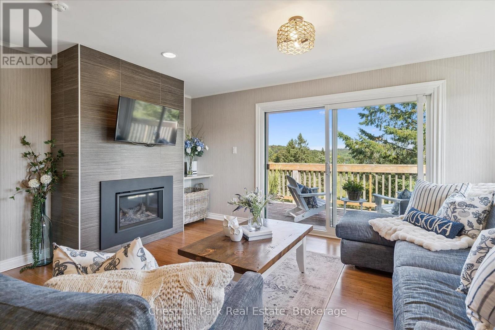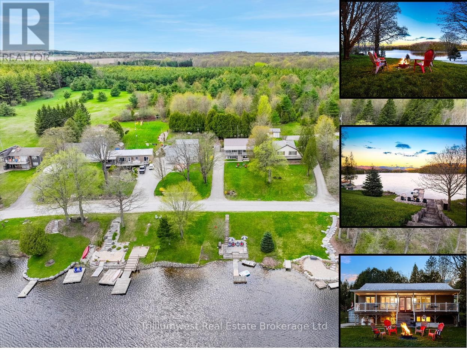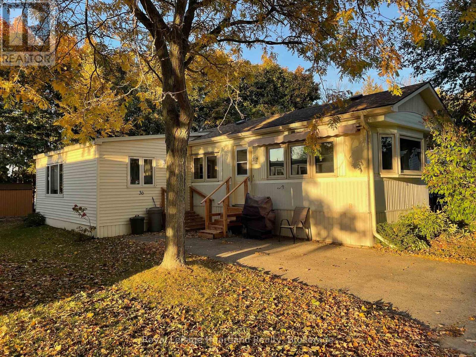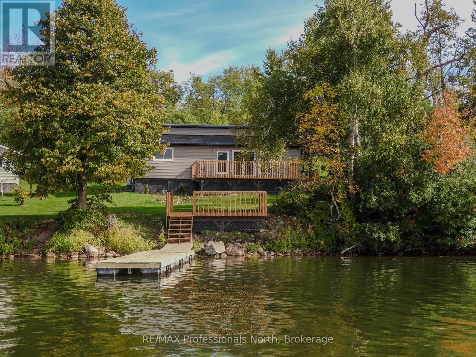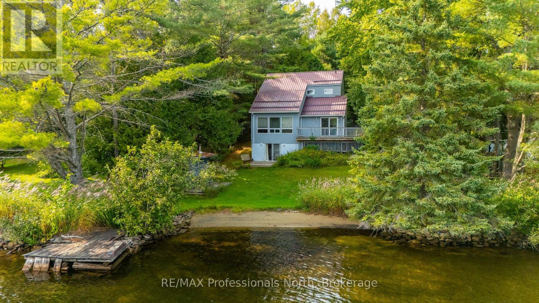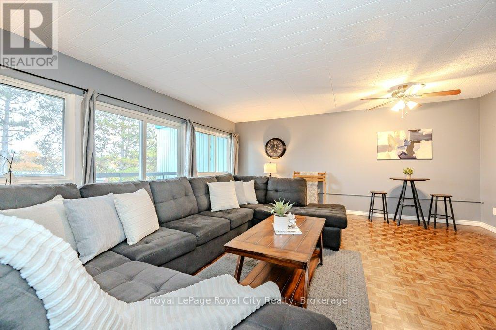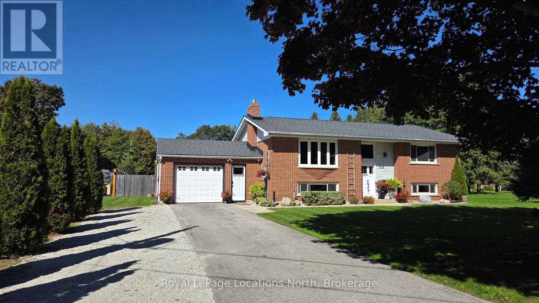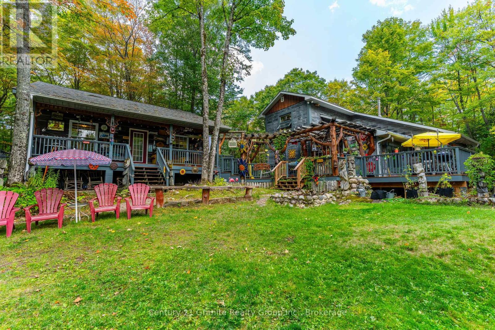51 Payette Drive
Penetanguishene, Ontario
Welcome to Your Next Chapter in Penetang! Tucked into one of Penetang's most sought-after neighbourhoods, this charming all-brick 2-storey home offers space, comfort, and room to grow. Step inside to find a large kitchen with island, ideal for family meals, alongside generous dining, living, and office areas that make everyday living easy and organized. The main floor laundry adds convenience, while the 4+ bedrooms and 3 bathrooms, including a primary suite with walk-in closet and ensuite, offer plenty of room for the whole family. Downstairs, the fully finished basement features both a rec room and a family room; perfect for game nights, movie marathons, or kids play zones. Head outside and you'll discover your own private getaway: a beautiful inground pool and lush backyard, made for summer fun and hosting friends and family. With gas heat, central air, a garage, and storage galore, this home truly checks all the boxes. Walking distance to all amenities and Beautiful Georgian Bay. Too much to list - you'll just have to see it for yourself. You wont be disappointed. (id:56591)
RE/MAX Georgian Bay Realty Ltd
22 - 162 Settlers Way
Blue Mountains, Ontario
INCOME PROPERTY! Fully furnished and turnkey, this spacious end-unit in Heritage Corners is one of the few in the entire complex eligible for an STA licence. The largest model available, it features 4 bedrooms, 3 bathrooms, and a fully finished basement complete with a games/recreation room, sauna, bathroom, and the 4th bedroom. The modern kitchen and updated baths pair beautifully with a stylish living area with a cathedral ceiling, gas fireplace, and dining space that opens onto a private patio perfect for entertaining or relaxing. Upstairs, the primary suite offers a serene retreat with its own balcony, a spa-like ensuite with a soaker tub, and a separate shower. A loft sitting area adds a cozy nook for reading, working, or unwinding. Resort-style amenities include a seasonal outdoor pool and tennis courts. Plus, The Village at Blue is just a short stroll away, offering fantastic dining, shopping, and year-round activities. This rare opportunity sleeps 10, generates income, and comes with no BMVA resort fees. Don't wait, properties like this don't come up often! (id:56591)
Royal LePage Rcr Realty
70 Waverley Drive
Guelph, Ontario
Magnificent Riverside Park Home on the Golf Course! Welcome to a rare opportunity to live in a beautiful, custom-built, 5-bedroom, 5-bathroom home backing directly onto the fairways of Guelph Country Club. With over 4,900 sq ft of finished living space, this exceptional property offers flexibility for multigenerational families. Step inside to a grand main floor featuring 9-ft ceilings, porcelain tile, and rich hardwood flooring throughout. The chef's kitchen is a showstopper with quartz countertops, built-in appliances, and an oversized island with double sinks, making it perfect for preparing your favorite meals. It opens onto a large family room with a stunning stone-surround and gas fireplace, and to the sunwashed dining room that extends outdoors to the custom cedar deck with gorgeous, treeline view. Plus the spacious yard--your own private retreat--backs onto the picturesque Guelph Golf & Country Club. Upstairs, the spacious primary bedroom retreat offers 2 walk-in closets and a spa-inspired ensuite finished with Quartz countertops, full-sized corner soaker tub, and custom glass shower. And there are 2 more bedrooms and a 5-piece bath ideal for a growing family or extended household. What sets this home apart is the legal 1-bedroom apartment, perfect for guests or independent family living. The fully finished basement offers additional space with oversized windows, gas fireplace, large entertaining space, bathroom, and bedroom with side entrance, which can be converted to a separate apartment. The extra-deep garage is fully insulated with an EV charger. Tucked into North Guelph's peaceful Riverside Park area, you're minutes from outdoor fun (golf, walking/hiking//bike trails, cross-country skiing, tobogganing, and playgrounds), shopping, and Guelph's vibrant downtown. Whether you're housing family or craving a peaceful view from your back deck, this home is thoughtfully designed, meticulously maintained, and move-in ready for your extended family. (id:56591)
Keller Williams Home Group Realty
478 13th Street W
Owen Sound, Ontario
This home is perfect for those who appreciate character, community, and the simple pleasures of a welcoming street. Get ready for spooky season because this house gets hundreds of knocks at Halloween from neighborhood children. With an enclosed sunroom at the front of the house, and private parking at the rear (with back mudroom), this house is ideally situated on this one way street. Built in 1910, the home has preserved its original floors and classic features, including a clawfoot tub. This house is a must see this fall! (id:56591)
RE/MAX Grey Bruce Realty Inc.
1204 Walker Line Road
Algonquin Highlands, Ontario
Welcome to 1204 Walker Line Road. This solid, custom built brick bungalow is set on a beautifully treed 1-acre lot. With approximately 1,500 sq ft of living space, this home offers three spacious bedrooms, two full bathrooms, and plenty of room for your family to grow.Enjoy the convenience of both a double attached and a double detached garage- ideal for vehicles, storage, or a workshop. The paved driveway adds to the propertys curb appeal and practicality.Inside, you will find a home with great bones, ready for your personal choice of cosmetic updates. The functional layout features generous room sizes and plenty of natural light - the master bedroom situated perfectly to capture beautiful sunrises. The crawl space foundation provides easy access for maintenance and upgrades. Located just 800 metres from public access to Kushog Lake at the end of Walker Line Road, you are never far from boating and swimming .... and access over 100 acres of Crown Land off nearby Switchback Dr. Surrounded by mature trees, this property offers space, and a peaceful setting. Whether you're looking for a family home, a project to make your own, or a fantastic investment opportunity, this brick bungalow is brimming with potential. Don't miss your chance to revitalize a classic and create your dream home in a wonderful location! Pre-listing Home Inspection Report available. (id:56591)
Century 21 Granite Realty Group Inc.
794093 County Road 124
Clearview, Ontario
This home, which dates back to at least the 1840s, has been a landmark in Singhampton for more than 175 years. Once a simple red brick structure, it has been reimagined as a modern, sophisticated space that retains all of its historic character. Right around the corner from Devils Glen Ski Club and directly across the street from the bustling Mylar & Loretas restaurant, it offers not just a home, but a way of life in one of the areas most well known places. Step inside, and you'll notice how the 10-foot ceilings and exposed wood beams make everything feel bigger, brighter, and open. The floors original solid hardwood run through every room, grounding the homes modern upgrades with a sense of timelessness. The roof, a sturdy metal, is built to last generations, much like the home itself. The fully fenced in yard seems to stretch on forever, with a 1,500-square-foot barn that feels like a blank canvas. It could easily become an artists studio, a workshop, a garage, or even be transformed into a separate living space if that's what you're after. There's even a back laneway connecting to the main street, making it ideal for whatever you envision this space becoming. With a second kitchen on the upper level, renovated by Collingwood's Alair Homes, the home could seamlessly be split into two distinct spaces, each one as large and welcoming as the other. Whether you want to live in it entirely or share it with extended family or tenants, the flexibility is there. This is a home that has aged gracefully, evolving with the times without losing its identity. Every inch of it feels personal, with new heat pumps that efficiently manage the climate year-round, and thoughtful renovations that stay true to its roots. This property has been a cherished home for the past 30 years, but with its C1 zoning, it offers a range of exciting opportunities for buyers. Whether you're looking to maintain it as a residence or explore commercial possibilities (id:56591)
Century 21 Millennium Inc.
Unit 2 - 345 Durham Street East Street E
Wellington North, Ontario
WELCOME TO 345 DURHAM ST EAST, UNIT 2, A CUSTOM BUILT INSIDE TOWNHOME. OPEN CONCEPT KITCHEN AND DINING AND GREAT ROO, PATIO DOOR, CUSTOM CABINETS, 2 BEDROOMS, MASTER HAS 4PC ENSUITE AND WALKING CLOSET, MAIN BATH IS 4PC, MAIN FLOOR LAUNDRY, FOYER, COVERED FRONT PORCH, FULL BASEMENT , GAS HEAT , CENTRAL AIR, ATTACHED GARAGE, VERY SPACIOUS HOME AND LOTS OF ROOM, BUILT UP AREA AMONGST OTHER HOMES,TARION WARRANTY, HST INCLUDED IF OWNER OCCUPIED (id:56591)
Royal LePage Rcr Realty
108 Cortina Crescent
Blue Mountains, Ontario
Escape to the four-season paradise of Craigleith in this inviting 6-bedroom log home, perfectly positioned for adventure and relaxation. Nestled on a tranquil street, this log home offers easy access to the area's best: a short walk to Northwinds Beach and the scenic Blue Mountains Trail System, and proximity to both Alpine and Craigleith Ski Clubs. Imagine peaceful mornings on your front porch, coffee in hand, enjoying the serene surroundings. Inside, the open-concept layout creates a welcoming space for gatherings. The main floor features a primary bedroom suite with a luxurious steam shower and Jacuzzi tub, plus two additional bedrooms. Upstairs, a spacious loft offers flexible space for entertainment or a home gym. The updated kitchen (2020) is a chef's delight, boasting new countertops, sinks, upgraded cabinets, and new appliances. Gleaming refinished hardwood floors (2020) add warmth and elegance throughout. Recent upgrades ensure modern comfort: a new furnace and Ecobee thermostat (2023), updated vanities and toilets in all bathrooms (2023), a resurfaced asphalt driveway (2023), and a new roof with skylights (2020). An EV charging outlet caters to eco-conscious living. The lower level provides even more living space, with 3 additional bedrooms and a large recreation room. This well-maintained Log Home, once a model home, is known for its solid construction and easy up keep. Parking is ample, with space for up to 5 vehicles. Step out back to discover a private deck (2020) enveloped by mature trees, creating a peaceful outdoor retreat. For tennis enthusiasts, the Nipissing Tennis Club is just a 5-minute walk away. Approximate annual operating costs include: $1,995 for gas, $1,668 for hydro, and $900 for water/sewer. This is more than a house; it's a lifestyle, offering year-round enjoyment in one of Ontario's most desirable locations. This is also a great Winter Season Rental Income of $34K (plus utilities) per winter season. (id:56591)
Century 21 Millennium Inc.
14 Tower Road
Arran-Elderslie, Ontario
A updated four bedroom home located in a desirable neighbourhood of Chesley, adjacent to parkland for family fun. This property offers a deep partially treed lot with outdoor storage sheds and space for children to play. Stepping inside you will be impressed with the bright, spacious main level with updated kitchen cabinetry, stainless appliances and coffee bar. The dining room has a patio door opening to a multi-tiered deck for outdoor entertaining. The upper level offers 3 bedrooms with the primary bedroom accessing the main bath. Heading to the lower level you will find a newly renovated rec-room with electric fireplace and 3 pc bath, along with a guest bedroom/den. The basement offers space for storage and the laundry / furnace room. This home is perfect for a growing family. Homes in this area are seldom on the market. (id:56591)
Chestnut Park Real Estate
331 Grandview Hilltop Drive
Huntsville, Ontario
City sophistication in the center of Muskoka. This open concept modern floor plan is unique with only 3 other models like it in Grandview. Quiet top floor,(no noise over head) corner unit, loft model. 2 bedrooms each with their own ensuite. Plenty of windows to bring in the natural sunlight. "Grand view" from the private patio. Laundry off the kitchen. Master bedroom is presently in the shuttered loft or could be used for a den, office or second bedroom. Walk down a forested pathway to Fairy Lake. Swim from the dock or wade into the clear waters to kayak or canoe. This is a great place to sun & visit with your neighbors. Grandview is your gateway to Muskoka Living. Lots of Provincial parks near by. Close to town amenities including "big box" stores, boutique shops & restaurants. Surrounded by trees, rocks & water you have that cottage feel without the work ! Makes a great getaway, full time resident or income earning potential as an Airbnb. Dog & people friendly established community. Reasonable condo fees of $590/month. (id:56591)
Century 21 B.j. Roth Realty Ltd.
69 Landscape Drive
Oro-Medonte, Ontario
Welcome to 69 Landscape Drive, a magnificent home with 4 bedrooms & 4 bathrooms that is brimming with personality and charm. While the exterior boasts lush greenery, the interior exudes rustic elegance. This home has nearly 3000sq ft of living space, spanning 3 levels. Every detail has been attended to, including cathedral ceilings, toasty natural gas fireplace, an elegant kitchen equipped with granite countertops, stainless steel appliances (new from 2023), a pantry, and a walk-out to a private deck. The primary bedroom includes a double closet and a 5-piece ensuite (soaker tub & walk-in shower). Even the Laundry Room has upgraded features including quartz countertops. The upper level boasts high ceilings, a living room, bedroom, and 4-piece bathroom. The fully finished basement is sure to impress with its oversized recreation room, office space, 2 bedrooms with deep closets, a luxurious 3 piece bathroom with walk in shower & a large utility room. Seeking peace and tranquility? Find your sanctuary space in the backyard - an idyllic setting surrounded by trees. The fenced yard features a cedar deck, BBQ space with natural gas hookup, lawn irrigation system & a lavish hot tub. Warm and inviting - the backyard is ideal for gatherings and entertaining. Craft your very own memories under the stars. Outstanding curb appeal with mature gardens and landscaping. The double car garage has plenty of storage space and the driveway has plenty of room to accommodate a boat, snowmobiles and more. Located just minutes from Horseshoe Valley Ski Hill, Vetta Nordic Spa, hiking trails, numerous golf courses, parks, schools and Hwy 400. Imagine making this your stylish haven for all four seasons! Alternatively, this could be your sunny summer retreat or a ski residence. 69 Landscape Drive is the epitome of style and grace - book your showing today. (id:56591)
Royal LePage Locations North
170 Springfield Road
Huntsville, Ontario
Welcome to 170 Springfield Rd., a stunning newer constructed three-bedroom home situated in an ideal location, just seven minutes from downtown Huntsville. This property offers the perfect blend of convenience and tranquility, with easy access to world-class golf courses, high- end restaurants, and excellent shopping options. As you step inside, you'll be greeted by a beautiful and open floor plan, approx. 2,641 sq. ft., highlighted by a captivating double-sided stone fireplace. This focal point adds a touch of elegance and warmth, creating a cozy atmosphere throughout this home. The spacious living room seamlessly connects to the fireplace and overlooks the screened in Muskoka room, providing a seamless flow for entertaining and relaxation. The property sits on a generous sized lot with just under 3 acres, featuring a beautifully landscaped backyard and a private meandering drive. Beyond the backyard, you'll find a peaceful tree forest, offering a serene backdrop and added privacy. Home comes with an automatic full home generator. The crawl space is 4 ft high and offers dry storage. Don't miss the opportunity to make this exquisite home your own. Contact today to schedule a viewing and experience the best of Huntsville living! (id:56591)
Chestnut Park Real Estate
193455 30th Sideroad Ndr
West Grey, Ontario
Set on 8.9acres, this first time on market, one-of-a-kind property invites you to live, work, and play without compromise. Featuring a 4 bed, 2 bath 2800sqft home, 4784sqft commercial grade shop with offices, 850sqft outbuilding, & 320sqft cabin with bathroom overlooking the pond. With parking for over 20, this property is designed for convenience, gatherings, and the flexibility to expand your business. Step inside the imaculate mid century modern home and discover a space that balances warmth & function. Characterized by clean lines, open-concept layout, and a deep connection to nature through expansive windows and the integration of wood, stone, and brick accents. The foyer welcomes you, leading into a sun-filled, open-concept dining and kitchen area where custom cherry wood cabinetry, granite countertops, and built-in appliances combine elegance and practicality. Off the kitchen, a bright sunroom with heated floors and a wood stove frames stunning country views, the perfect spot for coffee at sunrise or a glass of wine at dusk. The living room, with its soaring 12ft ceilings and custom stone fireplace, leads to the primary suite, where 6 large windows overlook the landscaped yard. Upstairs, 3 bedrooms and a full bathroom with dual sinks offer plenty of space. The finished basement features a large rec room, custom cabinetry, laundry room, and a cold cellar. Just steps from the home is a 4,784sqft. heated shop; complete with in-floor heat, 3 overhead doors, 3 offices, parts room, 2pc bathroom, plus a 1 bed, 1 bath apartment. The property also includes a smaller heated outbuilding/garage, and beside the spring fed pond is a cabin. Surrounded by towering trees, and complete privacy, this is made for bonfires, paddle boating, and summer barbecues. At night, relax by the woodstove as you watch the glow of a private waterfall. This property isn't just a home, it's a lifestyle. A private country sanctuary where your business, family, and leisure can thrive together. (id:56591)
Wilfred Mcintee & Co Limited
6024 Fourth Line
Erin, Ontario
A 2-Acre Private Paradise in Erin! Welcome to this beautifully maintained 5-bedroom, 3,000 sq ft home, nestled on a picturesque 2-acre lot and lovingly cared for by the current family. This property features a spacious 2-storey addition, offering versatile living space for modern family life and entertaining. Inside, you'll find a cozy family room with beamed ceilings and a fireplace, seamlessly connected to a charming wine room. The separate living and dining rooms boast oversized windows that flood the space with natural light, complemented by a wood stove to create a warm, inviting atmosphere year-round.The luxurious primary suite is located on the main floor and includes a walk-in closet, a private ensuite, and a bright sitting area with built-in shelves an ideal reading nook. Two additional bedrooms on the main level provide flexible options for family or guests. Upstairs, two more spacious bedrooms share a semi-ensuite bath, each with their own walk-in closets. Step outside to your dream oasis, complete with multi-level decks, patios, ambient lighting, and covered spaces perfect for outdoor dining and entertaining. Relax in the peaceful zen garden with year-round fountain. Featuring fully established perennial gardens, two greenhouses, a garden shed, and direct access to the scenic Cataract Trail.This is the perfect blend of peaceful country living with refined comfort, dont miss your chance to own this stunning retreat! (id:56591)
Real Broker Ontario Ltd.
206 - 60 Wyndham Street S
Guelph, Ontario
Welcome to 60 Wyndham, where comfort, community, and convenience come together. Set back from the energy of downtown and surrounded by mature trees, this well-maintained residence offers a peaceful lifestyle with a true sense of belonging. Recent updates to the lobby and hallways create a bright and welcoming first impression. Inside this spacious second-floor suite, you'll find a functional layout with generous storage and the ease of in-suite laundry. The primary bedroom includes its own 3-piece ensuite with a walk-in shower, while a second bedroom and full 4-piece bath provide versatile options for guests, a home office, or hobbies. The updated open-concept kitchen, dining, and living area is thoughtfully designed for everyday living or entertaining, showcasing timeless white cabinetry, quartz countertops, and a stylish backsplash.Step outside to your private balcony and take in tranquil views of the landscaped grounds, complete with gazebo and patio an ideal spot to enjoy your morning coffee or unwind at the end of the day.Life at 60 Wyndham comes with thoughtful amenities, including a fitness room, guest suite, party room, and secure underground parking. Here, you'll discover not just a condo, but a welcoming community to enjoy for years to come. (id:56591)
Coldwell Banker Neumann Real Estate
228 - 1077 Gordon Street
Guelph, Ontario
This FULLY FURNISHED, beautifully renovated 1-bedroom plus den condo presents 911 sq. ft. of thoughtfully designed living space with a sophisticated, modern feel. The kitchen, featuring timeless white cabinetry and elegant granite countertops, opens to a designated dining area and a bright living room with large windows that draw in natural light. From the dining area, step out to your private balcony, perfect for enjoying your morning coffee or unwinding at the end of the day. The spacious primary bedroom is complemented by a stylish 3-piece ensuite, while the well-proportioned den offers versatility as a home office or guest room, paired with a convenient powder room. Additional highlights include new flooring throughout, in-suite laundry, a surface parking spot, and a locker for extra storage. Perfectly situated close to the University of Guelph and within easy access to HWY 401, this residence combines upscale finishes with everyday convenience, making it an outstanding option for professionals, students, or commuters alike. (id:56591)
Royal LePage Royal City Realty
31-303 - 1235 Deerhurst Drive
Huntsville, Ontario
Welcome to Deerhurst Resort, where history and Muskoka living meet! This beautifully updated 2-bedroom, 2-bathroom condo offers comfort, style, and a lifestyle filled with amenities. Outfitted with luxurious furnishings from one of Muskoka's premier furniture stores, the space is designed for both relaxation and entertaining. Step into the open foyer with in-suite laundry and a large storage closet with lock option, then continue into the open-concept living and dining area anchored by a propane fireplace, creating a warm and inviting atmosphere with views of nature. The kitchen is fully equipped with modern appliances and ample counter space, making it ideal for hosting family and friends. Both bedrooms are generously sized with their own ensuite baths, including a primary retreat with beautiful views of the surrounding landscape. Expansive windows allow natural light to fill the unit, while the balcony offers a perfect place to enjoy sunrises and seasonal partial lake views overlooking Deerhurst resort. Ownership includes access to resort amenities such as swimming in Peninsula Lake or the pools, biking, hiking, tennis, pickle ball, squash, gym, axe throwing, escape rooms, three on-site restaurants, and endless water activities including canoeing, kayaking, and Sea-Doos, with skiing just minutes away in winter. Conveniently close to downtown Huntsville and the hospital, this property is both a retreat and a practical home base. Offered fully turnkey with furnishings, dishware, art, Muskoka chairs, towels, and small appliances included, it is ready for immediate enjoyment. Boat docking may also be available upon inquiry. Recent upgrades include a new washer/dryer, fridge, hot water tank, and in 2023 a $150,000 renovation with updated electrical, smooth ceilings, hardwood floors, refreshed wall coverings, and an upgraded fireplace. Turnkey, fully renovated, and ready for your next chapter! (id:56591)
Chestnut Park Real Estate
133596 Wilcox Lake Road
Grey Highlands, Ontario
Grab a hot drink and relax on the covered front porch, soaking in the picturesque lakefront views and beautiful changing fall colours. As the swimming and boating season starts to close, embrace what's yet to come, the time for cozying up by the fireplace, long walks or biking on the nearby trails, ATVing, Snowmobiling, cross country skiing and day trips to Beaver Valley Ski Club (19 minute drive). NOT to be confused with "Lake Wilcox, Richmond Hill", 133596 Wilcox Lake Rd offers a peaceful lakeside 4 season retreat, perfect for year-round living or seasonal getaways. Situated on a quiet road and lakefront just 1 hr 20 minutes from Waterloo Region and 1 hr 30 minutes from the GTA, this raised bungalow offers UNOBSTRUCTED postcard worthy views of the lake, fall colours, snowglobe winters, spring bloom and summer fun, all from the covered front porch. Enjoy easy access to your dock and DEEDED WATERFRONT (68'x51') just steps away across the road. Outside, a spacious front yard features a fire pit for evening gatherings. Don't be fooled by the treeline out back, the main parcel is 182' deep with over 60' of back yard space to be enjoyed. Step inside to a welcoming open concept layout, where the kitchen, dining, and living areas flow seamlessly together, making it ideal for hosting friends and family. The main floor also boasts a mud room/laundry room with backyard deck access, a generously sized primary bedroom with an ensuite bath. An additional bedroom and full bath complete the main level, offering plenty of space for family members or guests. Downstairs, find a spacious rec room with propane fireplace, two more bedrooms and a half bath provide additional accommodations, ensuring everyone has space to unwind. Complete with 4 bedrooms, 2.5 bathrooms, and 2289 sqft of living space, this home offers comfort and convenience in a picturesque lakeside setting. Whether youre seeking a permanent residence or a retreat, 133596 Wilcox Lake Rd is ready to welcome you home! (id:56591)
Trilliumwest Real Estate Brokerage Ltd
Revel Realty Inc.
36 Sutton Drive
Ashfield-Colborne-Wawanosh, Ontario
**SIGNIFICANT PRICE REDUCTION **. Well kept, affordable home for families or individuals looking to downsize is now being offered for sale at 36 Sutton Dr. in the land leased park known as Huron Haven Village, located just north of the Town of Goderich. The home consists of 3 bedrooms, 1bathroom, a kitchen with upgrades consisting of a new countertop, backsplash, new 7 in 1 stove, new fridge, updated cabinets and eat in dining area. The living room is located at the front of the home and a secondary cozy sitting room with propane fireplace is conveniently located at the back of the home. Exit to the backyard from the sitting room where you will find a private deck with no neighbours behind. Features of this home include new exterior doors, replacement windows throughout with tint on some, central AC, new electric owned hot water heater, new washer 2021 and dryer 2024. Outside you will find 2 new storage sheds, the roof on the home was replaced approx. 10 years ago, it is vinyl sided and the back of the lot is lined with mature trees for privacy. The community offers an outdoor inground swimming pool and clubhouse. Call your REALTOR today to book a showing. (id:56591)
Royal LePage Heartland Realty
53 Long Island
Otonabee-South Monaghan, Ontario
There is still plenty of time for cottage season! Enjoy this extensively renovated island cottage on Long Island, Rice Lake. This fully insulated cottage features, new windows and main door. New siding, soffits, fascia and eaves. Put your mind at ease knowing there is a new steel roof on the front and 5-year-old shingles on the rear plus a new steel roof on the shed. Indoors you will find a new freshly installed kitchen just waiting for its first family gathering. The fresh bathroom offers a new vanity and light fixture. As you enter the cottage, the new wood wall coverings add a welcoming pine smell. The new subfloor and flooring provide easy maintenance and durable living space. A new ductless heat pump and baseboards help to keep the cold at bay. Throughout the cottage, there are new switches and plugs and light fixtures. The property has a spacious rear yard with space for the children to play. The property is just a few minute's boat ride from the mainland which will allow you to be relaxing on the dock in no time. Just 90 minutes from the GTA, Rice Lake is known for it's spectacular fishing, boating and family friendly atmosphere. (id:56591)
RE/MAX Professionals North
1080 Petticoat Lane
Minden Hills, Ontario
Welcome to 1080 Petticoat Lane on the sandy shores of Minden Lake. This property has been owned by the same family dating back to the early 1960s, and the Viceroy cottage you see today was built in 1989 and has been a beloved year-round home. The main floor offers a den/office with walk out to deck, 2-piece bath, kitchen, and an open dining/living area with big lake views. Upstairs are two comfortable bedrooms and a 3-piece bath. The lower level has a rec room with walkout to the level lakeside yard, plus plenty of storage space. Outdoors is where this property shinesguests will enjoy the bunkie, while evenings call for a lakeside wood-fired sauna or roasting marshmallows with kids and grandkids. The level yard makes it easy to play and enjoy the water, with a clean sandy shoreline right out front. Located on a privately maintained year-round road, you're only minutes to Minden for groceries, restaurants, and Kawartha Dairy ice cream runs. The Minden White Water Preserve is also close by, adding to the list of reasons this location is so special. A true Cottage Country Ontario getaway with the convenience of year-round use, this property blends history, comfort, and lakeside fun in the heart of the Haliburton Highlands. (id:56591)
RE/MAX Professionals North
511 - 105 Conroy Crescent
Guelph, Ontario
Welcome to Unit #511 at 105 Conroy Crescent in Guelph, a charming and well-kept condominium offering 823 square feet of comfortable living space. Nestled within a friendly, vibrant community, this unit is ideal for those seeking both convenience and tranquility. Inside, you'll find warm hardwood flooring throughout, creating a cozy and inviting ambiance all year round. The kitchen is thoughtfully equipped with stainless steel appliances, including a built-in microwave hood fan, dishwasher, refrigerator, and a double oven/stove perfect for everyday cooking or entertaining guests. Step out onto your private balcony to enjoy a quiet moment or unwind at the end of the day. The building also provides convenient access to laundry facilities and plenty of parking. Monthly condo fees include essential services and maintenance, ensuring stress-free living. Located in a desirable neighbourhood, this home is surrounded by lush green spaces, scenic trails, shopping, schools, and excellent public transit options. Whether you're a first-time homebuyer or looking to downsize, this welcoming unit offers a wonderful opportunity to enjoy both nature and city amenities. Don't miss your chance to make it yours! (id:56591)
Royal LePage Royal City Realty
128 Montgomery Street
Meaford, Ontario
Welcome to this fully renovated gem on one of Meaford's most sought-after streets Montgomery Street, affectionately known as Teachers Row. Homes here rarely come to market, and its easy to see why. This charming 3-bed, 3-bath solid brick home sits on over half an acre, offering in-town convenience, timeless style, and relaxed living just a short stroll to Georgian Bays sandy shores and the local school. Bathed in natural light from sunrise to sunset, the home is perfectly positioned to enjoy both morning rays and evening views from the front and back decks. Curb appeal shines with a paved driveway, natural stone walkway, and heated, partially insulated garage with inside access via the lower-level mudroom. Inside, the open-concept kitchen and dining area impresses with a custom handcrafted island, solid wood cabinetry, and Maytag True Fingerprint-Resistant appliances. Step through the walkout to your fully fenced backyard, ideal for entertaining or taking in the seasonal Bay views. The main floor features a spacious primary bedroom with LG Laundry Tower, a generous second bedroom, and a luxurious 5-piece bath with double sinks and soaker tub. The lower level includes a private third bedroom with 3-piece ensuite (in-floor heat, rainhead shower, custom vanity), a second kitchenette, cozy living area with electric fireplace, and separate entrance ideal for guests or income potential. A bonus 380 sq ft family room features a gas fireplace and its own 3-piece bath with in-floor heating and rainhead shower, perfect for movie nights or playtime. Outside, enjoy stone landscaping, a sand pad with drainage for pool or firepit, 30AMP RV hookup, and generator rough-in all ready for year-round enjoyment. This is Meaford living at its best. (id:56591)
Royal LePage Locations North
17502 Highway 118
Highlands East, Ontario
Welcome to nature's paradise, a tranquil escape featuring 24 acres of lush forest and private pond all just 15 minutes from Haliburton! Begin your mornings or unwind in the evenings on the large covered porch, perfect for enjoying a coffee, reading, being inspired by nature, or simply watching the world go by. This unique 2-bedroom log home has had numerous upgrades by the present owner including an updated kitchen featuring stainless steel appliances with ample cupboard/pantry space, and a beautiful bathroom oasis with stand alone tub. The main bedroom offers a barndoor closet and private toilet, while the WETT certified woodstove will complete cozy evenings in the main floor family room. Artists and handy persons will enjoy the basement art space and workshop with convenient walkout. This property boasts a beautiful separate studio/suite offering income potential, complete with 1 bedroom + den, eat-in kitchen, 3 pc bath and laundry. The above ground pool with pizza oven heater, and firepit area are perfect for outdoor entertaining! Current owners have been approved for the Managed Forest Tax Incentive Program. Imagine exploring private wooded trails or skating on your own private pond along with family and fury friends! This property is perfect for empty nesters, artists or anyone seeking privacy and solitude. (id:56591)
Century 21 Granite Realty Group Inc.
