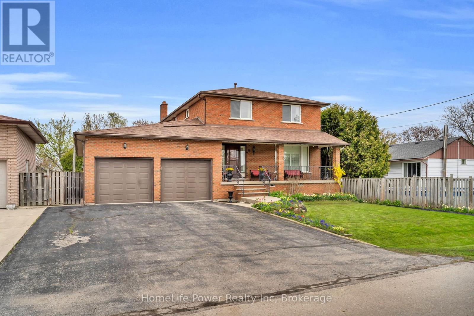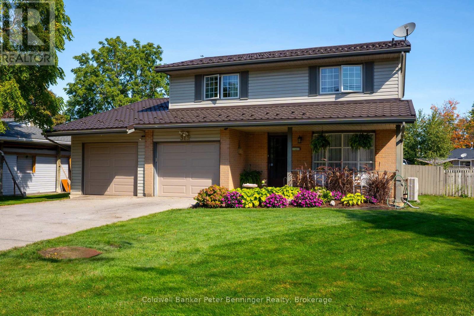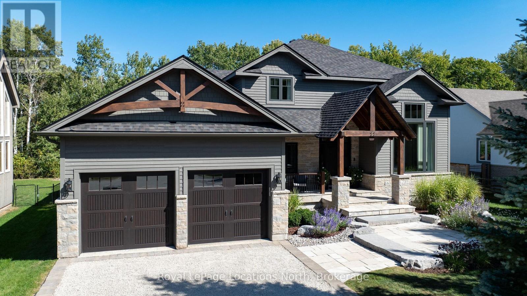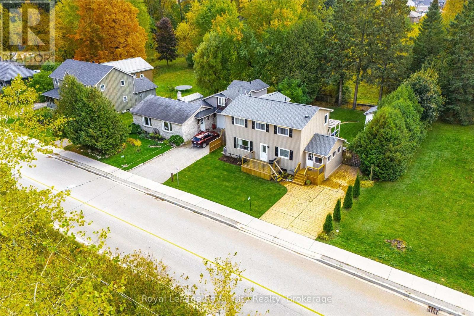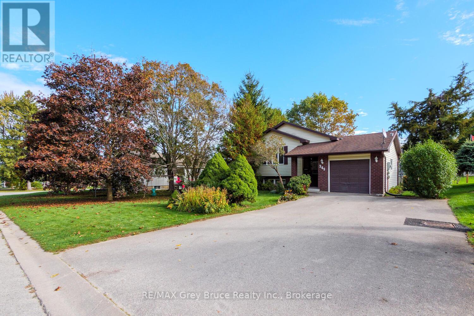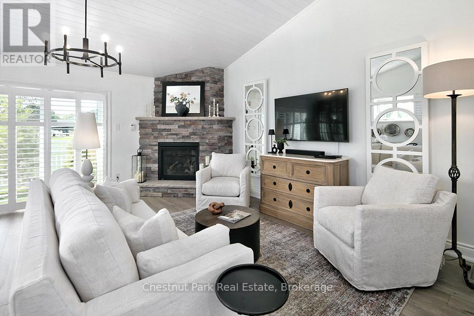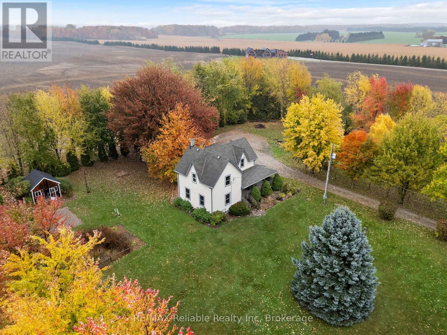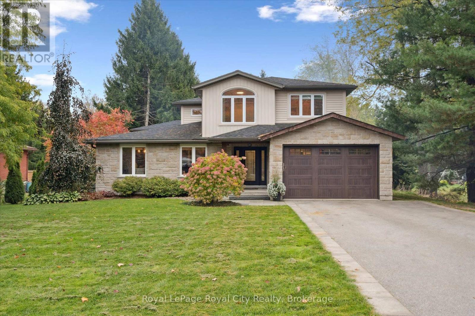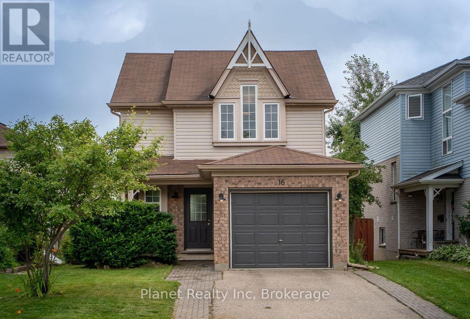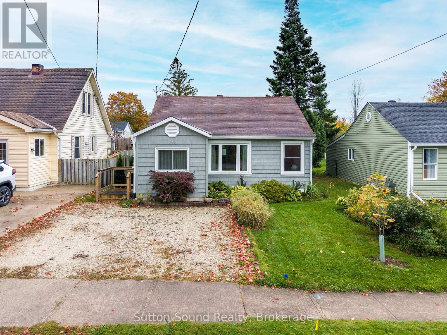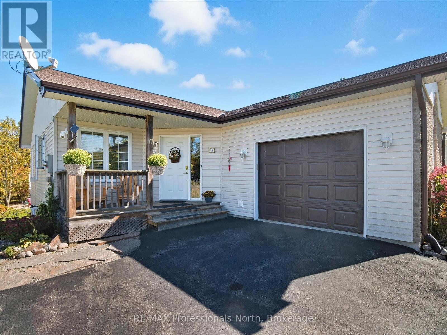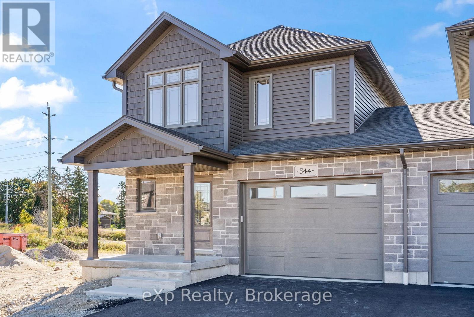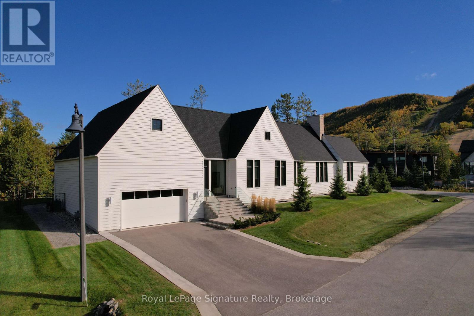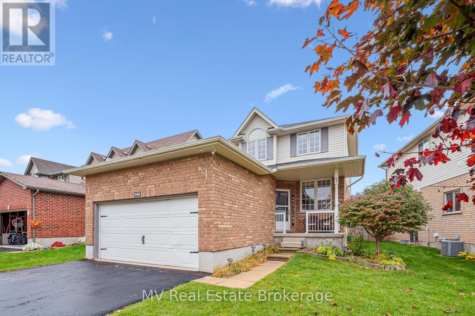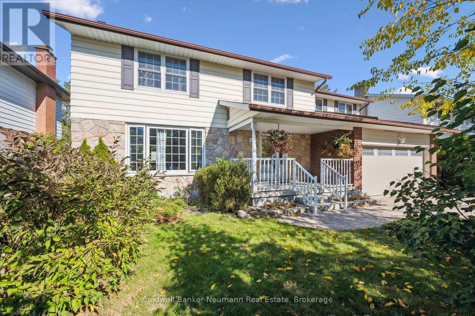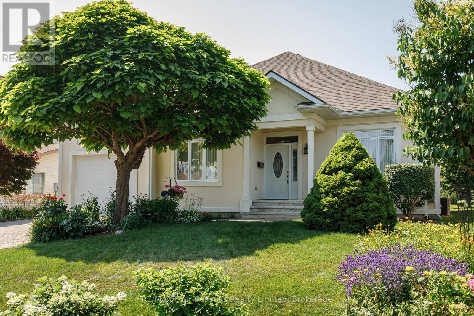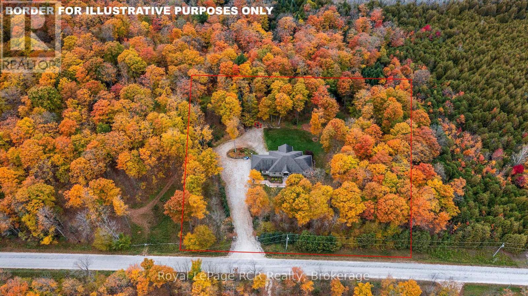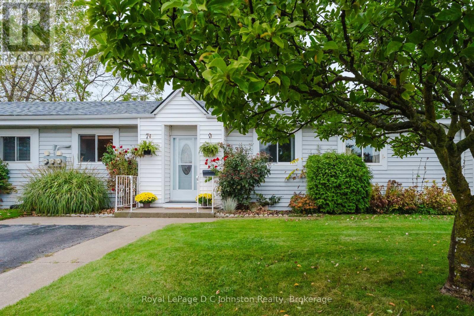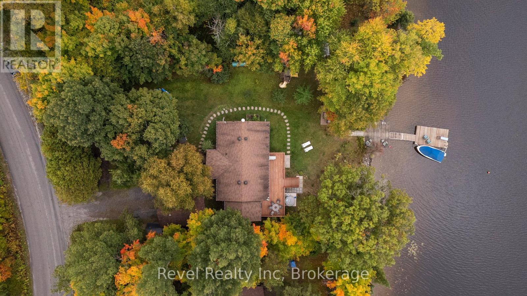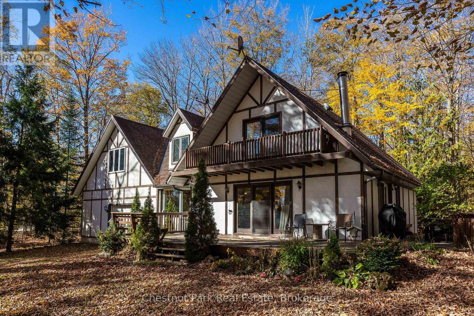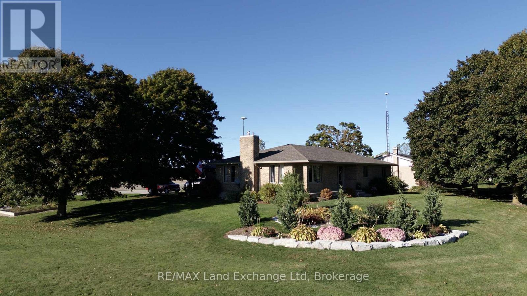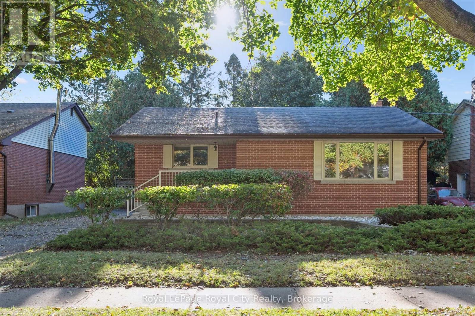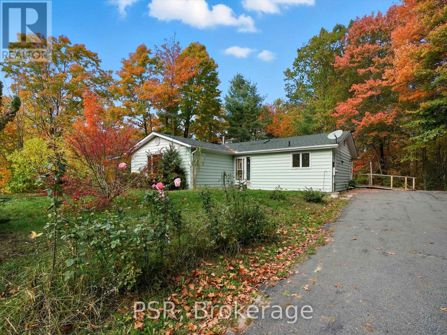6 Leckie Avenue
Hamilton, Ontario
Incredible Opportunity in the Heart of the Stoney Creek Mountain! Welcome to this lovingly maintained and spacious 4-bedroom family home, nestled in a highly sought-after neighbourhood in Stoney Creek. Owned by just its second family, this solidly built home offers over 2,900 square feet of above-grade living space and blends comfort, functionality, and long-term potential. From the moment you arrive, you'll notice the pride of ownership. Step inside to find a welcoming foyer and large principal rooms, perfect for both everyday living and entertaining. The formal living and dining rooms offer elegant spaces for hosting, while the heart of the home is the sunken family room - oversized and full of character cozy wood burning fireplace that adds warmth and charm. California shutters on main floor elevate the aesthetic and provide practical light control and privacy. The eat-in kitchen provides ample counter space and cabinetry, the beautiful backyard ideal for summer BBQs. Upstairs, four generously sized bedrooms offer space for a growing family, guest rooms, or a home office setup. The partially finished basement is brimming with potential. With two separate entrances one from the garage/side of the house & one from the back of the home its ideal for a fully self-contained in-law suite to accommodate extended family. The double car garage is a standout feature measuring an impressive 23 ft deep and 11 ft high. Whether you need to park oversized vehicles, a boat, or store recreational toys you'll appreciate the versatility it offers. Located in a family-friendly neighbourhood close to excellent schools, parks, conservation areas, shopping, restaurants, and major commuter routes, this home truly has it all. Its rare to find a property offering such a perfect blend of space, location, and potential. Don't miss your chance to own a home in one of Stoney Creeks most desirable communities. This well-built gem is waiting for the next family to make it their own! (id:56591)
Homelife Power Realty Inc
313 Market Street
Saugeen Shores, Ontario
Welcome to this stunning 5 bedroom, 2.5 bath home nestled on a beautifully landscaped lot just three blocks from the sandy beaches. Located in a quiet, family friendly neighbourhood, this property is just steps away from a playground and scenic walking park + trails, offering the perfect blend of relaxation and convenience. The upper level features 4 spacious bedrooms, including a bright and airy primary suite, along with a full bathroom. Ideal for a growing family or hosting guests. On the main level, enjoy an open concept layout that seamlessly connect the modern kitchen, dining area and living room. A stylish 3-way natural gas fireplace adds warmth and ambience, perfect for cozy evenings or entertaining. Sliding doors off the eating area lead directly to the private backyard oasis, complete with an in ground pool that has a 10' deep end and a 3.5 foot shallow end. Additional features include an attached double car garage, offering plenty of storage space along with 2 tool sheds. Generator is connected to everything but dryer and oven. The two way fireplace on main level + the gas fireplace in lower level heat the home. Present Seller rarely uses the electric heat. (id:56591)
Coldwell Banker Peter Benninger Realty
113 Aspen Way
Blue Mountains, Ontario
Craigleith - Extensively renovated, approx. 4,444 sq.ft of living space, this 4-bedroom and 3.5-bathroom home is just steps away from Craigleith and Alpine ski clubs. This home features an open concept kitchen/living area, and a dining room with an impressive 18-foot cathedral ceiling, hardwood flooring throughout, Italian porcelain tiles in the laundry and bathrooms, main floor primary suite with a large walk-in closet and custom cabinetry. The second floor includes 2-bedrooms, a bathroom, and a loft overlooking the dining room. The lower level offers an additional bedroom, bathroom, rec-room, and a bonus flex room with a gas fireplace. The property is beautifully landscaped with river rocks and low-maintenance gardens, and features a large two-level cedar deck with a saltwater hot tub. Close to skiing, golf, cycling, Georgian Bay,Georgian Trail and all the areas amenities. (id:56591)
Royal LePage Locations North
6548 Beatty Line N
Centre Wellington, Ontario
Welcome to this charming, 2,000+ sq. ft. home that blends warmth, character, and functionality in every space. The open-concept kitchen and dining room offer an inviting space for everyday living and family meals, with a separate living room just steps away for additional relaxation or entertaining space. The rustic, log cabin-inspired family room adds a charming touch with its cozy gas fireplace, perfect for curling up on cool evenings, while a bright sunroom invites you to soak in the views year-round. A dedicated laundry room and a 4-piece bathroom with in-floor heating add modern comfort and convenience to the main level. Three bedrooms occupy the second level, including a huge primary suite adorned with large windows, built-in shelving, a welcoming reading nook, and walkout access to the upper deck- perfect for morning coffee or stargazing. A 2 piece bathroom and an open office area complete the upper level. The unfinished basement provides excellent potential to customize and expand your living space as desired. Outside, the multi-level deck and seating areas overlook the lush, fully fenced backyard, complete with mature trees, a garden shed, firepit area, and serene greenspace beyond. Additional highlights include a double-wide driveway with parking for four vehicles, updated 100Amp electrical service, and a new roof (2022), and close proximity to all major amenities. (id:56591)
Royal LePage Royal City Realty
14519 Elginfield Road
Middlesex Centre, Ontario
Discover your dream retreat on this stunning 5.7-acre country estate, where tranquility meets modern living. Nestled at the southern edge of the property is your own private camping spot - perfect for weekend getaways, family adventures, or peaceful escapes. Spend sunny days swimming in the picturesque pond, surrounded by nature's beauty and serenity. This mid-century modern home features three spacious bedrooms and an expansive open layout ideal for entertaining. The seamless flow between living spaces creates a warm and inviting atmosphere, while the four-season sunroom lets you bask in natural light year-round. For hobbyists or DIY enthusiasts, the property includes a two-car garage and a detached workshop, offering plenty of room for tools, toys, and creative projects. And when it's time to unwind, the ultimate man cave basement provides the perfect space to relax or host gatherings with friends. A rare find, this estate combines privacy, outdoor enjoyment, and modern amenities into one exceptional property. Don't miss your chance to call it home! (id:56591)
RE/MAX Land Exchange Ltd
349 Taylor Street
South Bruce Peninsula, Ontario
Welcome to this well-cared-for bungalow, perfectly situated on the flats of Wiarton - just a short stroll to all in-town amenities including shops, restaurants, parks, Hospital, and the waterfront. This charming 3-bedroom, 1.5-bath home offers comfortable main-floor living with a bright and inviting layout. The lower level features a cozy family room, ideal for movie nights or relaxing with loved ones. There's also unfinished space in the basement, providing excellent potential to customize for future needs - whether that's a home office, hobby area, or additional storage. An attached single-car garage and paved driveway add everyday convenience, while the well-maintained exterior and mature setting create wonderful curb appeal. Whether you're downsizing, purchasing your first home, or looking for a low-maintenance property in a fantastic location, this home is a must-see. (id:56591)
RE/MAX Grey Bruce Realty Inc.
16 - 83 Victoria Street
Meaford, Ontario
Spectacular home! This fully renovated and affordably priced end unit with over 1400 square feet is a showstopper, move-in ready and hassle-free lifestyle. Beautiful quality finishes and open, gracious space makes everyday living a joy. Cozy by the gas fireplace in the winter and walk out through expansive windows with sliding doors to a private spacious patio. The main entrance offers a large, spacious covered porch. Climate-controlled gas furnace and air conditioning updated in 2016 give you optimal control. Sunset view. All of this within a 7 minute walk to the bay, restaurants and more. Only a 20 minute drive to Georgian Peaks skiing. Reverse osmosis gives you wonderfully tasting drinking water. Don't let this move-in beautiful and quality opportunity pass you by - make this renovated gem your new home. Excellent value in today's market. Like brand new. Beautiful sunsets! (id:56591)
Chestnut Park Real Estate
43488 Chiselhurst Road
Huron East, Ontario
Private country acreage Retreat! Nestled among mature trees, this charming country property offers exceptional privacy and a peaceful setting. Enjoy quiet mornings or evening sunsets from the inviting wrap-around porch surrounded by nature. Inside, the home features a spacious country-style eat-in-kitchen that flows open into a great family room space for everyday living, gas furnace (2018). The large inviting living room provides plenty of space for entertaining family and friends. Main level laundry adds convenience while the home's character shines with natural wood trim and floors, plus patio doors leading onto back deck area. Additional features include updated windows attached double carport and a fenced area ideal for animal lovers located on 2.37 acres with 262.50 frontage and 393.70 depth centrally located. (id:56591)
RE/MAX Reliable Realty Inc
45 Sideroad 18
Centre Wellington, Ontario
Tucked away on over an acre of peaceful, tree-lined property, this thoughtfully designed multi-level home offers a rare blend of space, style, and soul. From its inviting front porch to the rustic entertaining space out back, every inch of this 5-bedroom, 3-bathroom property invites connection with family, friends, and the natural beauty that surrounds it. Upon entrance, you will quickly fall in love with the open-concept design, enhanced by gleaming hardwood flooring. The chef-inspired kitchen showcases sleek Corian countertops, custom cabinetry, and a functional island that flows perfectly into the combined living/dining room, creating an elegant space for entertaining. A sizable main floor bedroom is ideal for guests or a home office, while a well-equipped mudroom supports busy family living. Descend to the show-stopping lower-level family room, anchored by an attractive fireplace, and flaunting vaulted ceilings, engineered hardwood, skylights, and floor-to-ceiling windows capturing breathtaking backyard views. The adjoining games/rec area is designed for fun and function, complete with heated floors, backyard access, and a modern 3pc bathroom. Upstairs, the 2nd level provides 2 generous bedrooms and a loft space, perfect for a reading nook or study, alongside an updated 4pc bathroom. The private, 3rd level offers a primary suite with a walk-in closet and a 5pc ensuite, as well as a 5th spacious bedroom. The finished basement extends a versatile living or recreational space, complemented by a dedicated laundry room and storage/utility room. Step outside and prepare to be captivated: a 2-tier stone patio frames alfresco dining and a rejuvenating hot tub area, while the rustic post-and-beam gazebo with a striking stone fireplace promises memorable evenings under the stars. Surrounded by mature trees and lush green space, this property evokes the feel of a private resort retreat- just minutes from essential amenities and ready to welcome your next chapter. (id:56591)
Royal LePage Royal City Realty
16 Southcreek Trail
Guelph, Ontario
Welcome to the outstanding family home that is 16 Southcreek Trail- with a price that's as attractive as the photos! This 3-bedroom, 2-storey home offers a ton of modern flair- with upgraded finishes inside and out, including a meticulous backyard with a stunning rear deck and gardens. The home's upper level offers 3 full bedrooms, including a grand primary suite that offers a deep walk-in closet, along with a full 4-piece washroom. The unfinished basement is perfect for storage, or room to expand as your family grows! The perfect location in one of Guelph's most sought-after school districts, and steps to Preservation Park & Hartsland Plaza- you'd be hard pressed to find this much value in a better spot. If you're looking to put down roots in one of Guelph's best neighbourhoods, your patience is about to pay off. 16 Southcreek is one that checks all the boxes. (id:56591)
Planet Realty Inc
785 7th Street E
Owen Sound, Ontario
This charming 2-bedroom bungalow is full of character and thoughtful updates, offering easy living in a quiet residential area on the east side of Owen Sound! Step inside and you'll find a bright, inviting space with fresh flooring in the kitchen, dining, and mudroom areas. The kitchen has been tastefully refreshed with a new counter, sink, and fridge, creating a clean and functional hub for daily life. The cozy layout features hardwood flooring in both bedrooms and under the carpet in the living room, a renovated 3-piece bath (2018), and convenient main floor laundry. Enjoy the comfort and efficiency of a new heat pump and A/C unit, with electric baseboards as backup. Outside, relax on the back deck (2021) or unwind in the hot tub (as is) within the fully fenced yard-perfect for kids, pets, or private outdoor entertaining. Two storage sheds provide plenty of space for tools and toys. The home's exterior has been upgraded with vinyl siding, eavestrough, soffit, and fascia, and the roof shingles were replaced in 2019, giving peace of mind for years to come. Located close to parks, schools, shopping, the hospital, and public transit-this is a must-see for first-time buyers or those looking to downsize and enjoy simple, comfortable living in a great neighborhood. (id:56591)
Sutton-Sound Realty
17 Keall Crescent
Bracebridge, Ontario
Welcome to this inviting bungalow with 1158 sq. feet on the main floor offering the perfect blend of comfort, modern upgrades, and natural beauty. Nestled on a park-like lot, the home boasts a full finished walkout basement that leads to a serene backyard oasis complete with a BBQ area, fire pit, and beautifully landscaped perennial gardens. The main floor features a bright and airy living room with cozy gas fireplace for those chilly winter nights and French door walk out to 12' x 18' deck to enjoy those balmy summer nights. The kitchen is a true showpiece, showcasing new quartz countertops, a farmers sink, new cupboard hardware, a sensor faucet, and a brand-new dual gas oven with 5 burners and a grill skillet. The upgrades to this kitchen makes it a focal point for family gatherings. The main floor is finished off with 2 bedrooms , 1 bathroom, a convenient main floor laundry. New flooring has been installed in the kitchen, foyer, and hallway, complementing the fresh finishes throughout. The lower level adds incredible living space with a third bedroom, second bathroom, a spacious family room complete with a new electric fireplace console, and a walkout to the stunning backyard. New carpet on the staircase enhances the transition between levels. Additional highlights include fibre optic internet, Bell Smart Security system, an insulated garage, and extensive landscaping featuring beautiful rock walkways. This meticulously maintained property offers charm, comfort, and modern convenience in one perfect package. Located in one of Bracebridge's most desirable neighbourhoods, Covered Bridge subdivision allowing you to be mere minutes from all amenities that Bracebridge has to offer. (id:56591)
RE/MAX Professionals North
544 Newfoundland Street
Wellington North, Ontario
Set in a quiet cul-de-sac in beautiful Mount Forest, this Marlanna Homes built semi-detached home offers the perfect blend of quality craftsmanship, modern design, and small-town charm. Attached to the neighbouring unit by only the garage, which is beautifully finished with Trusscore, and also has access to the home and backyard. Imagine enjoying summer evenings on your back deck, catching local baseball games and taking in breathtaking sunsets. Inside, the bright and spacious open-concept main floor is designed for modern living, seamlessly connecting the kitchen, dining, and living areas - ideal for entertaining or relaxing with family. A stunning stone fireplace in the Living Room adds warmth and a cozy focal point, perfect for chilly evenings and creating lasting memories. The custom Barzotti Kitchen is a standout with quartz countertops, an island for extra prep space and seating, and appliances are included. Stylish luxury vinyl plank flooring runs throughout the home, perfectly transitioning space to space. Upstairs, you'll find three generously sized bedrooms, including a stunning primary suite complete with a walk-in closet and private ensuite with soaker tub. An additional upstairs Bathroom serves the two other bedrooms, and the convenient upstairs laundry room adds everyday ease. The fully finished Basement offers a large recreation area, perfect for a home gym, theatre, or playroom - plus a full bathroom and utility room with extra storage. This home is move-in ready, available for immediate possession and also includes Tarion warranty coverage and a 50-year shingle warranty, giving you peace of mind for years to come. Don't miss your chance to enjoy peaceful, modern living in one of Mount Forest's most desirable new cul-de-sacs! (id:56591)
Exp Realty
101 Deer Lane
Blue Mountains, Ontario
Nestled in the exclusive Peaks Bay community, this stunning modern bungalow offers over 5,000 square feet of finished living space, thoughtfully designed for comfort, style, and connection to nature. This custom-built home reflects craftsmanship and quality in every detail - from vaulted ceilings and Restoration Hardware fixtures to the warmth of wide-plank hardwood floors and a double-sided limestone fireplace that anchors the heart of the home.The open-concept kitchen, dining, and great room flow effortlessly onto an expansive 1,200-square-foot deck - perfect for entertaining after a day on the slopes or relaxing by the saltwater pool on a summer afternoon. The custom kitchen features Hanstone quartz surfaces, JennAir appliances, a walk-in pantry, and a servery with a wine fridge, making it ideal for gatherings with family and friends. The primary suite is a true sanctuary with a spa-like ensuite, his-and-hers showers, and a freestanding tub. Three additional bedrooms, an office with floor-to-ceiling windows, and a finished lower level with a gym and full bath provide space for everyone to unwind. Set on a beautifully landscaped lot between the mountains and the bay, this home captures the essence of the Blue Mountains lifestyle. Walk or bike to the crystal-clear shores of Georgian Bay, enjoy skiing at nearby Georgian Peaks, Alpine, Craigleith, and Blue Mountain resorts, or explore the area's hiking and cycling trails right from your door. Whether you're hosting après-ski evenings by the fire or quiet mornings with coffee on the deck, 101 Deer Lane is the perfect place to call home. (id:56591)
Royal LePage Signature Realty
539 Black Street
Centre Wellington, Ontario
Welcome to 539 Black Street - with 2291 finished sq. ft. this is a spacious and well-designed family home in one of Fergus's most desirable neighbourhoods. Offering 3 bedrooms, 4 bathrooms, and a fully finished basement, there's room here for everyone. The main floor features a welcoming front living room - ideal for quiet reading, receiving guests, or a home office - plus a separate open-concept family room with a gas f/p, dining area, and kitchen with walk out to the fenced backyard with deck, gas bbq hook up, hot tub, and shed. Upstairs, the primary suite offers his and hers closets and a relaxing ensuite with a jacuzzi tub. The lower level includes a large gym with quality equipment, a cozy den with an egress window - could be a potential 4th bedroom or office, and a new 2-pce bath. Built in 2008 and well situated near schools, parks, and shopping. Parking for two on the driveway, double garage with an insulated door and attic, a large workbench, and a furnace. With a little freshening up and your personal touch, this home offers incredible value and potential in a sought-after community. Be sure to check out the on-line floor plans and virtual I-Guide. Act now with a quick closing, and you could be settled in and enjoying the holiday season in your new home! (id:56591)
Mv Real Estate Brokerage
10 Carmine Place
Guelph, Ontario
A rare find! Spacious 4 bedroom, 4 bath home with POOL on a huge 60'x113' lot located on a quiet cul-de-sac. The bright and open main floor of this home has a large eat in kitchen with island, living room, dining room and bedroom that walks out to a patio. The freshly carpeted second floor has a large master bedroom with ensuite, fireplace and a balcony that overlooks the backyard. There is also 4pc bath and 2 good sized bedrooms plus another bedroom that has been professionally converted to a kitchen for a previous inlaw suite but would easily convert to a second floor laundry or bedroom. The basement has a 3pc washroom, gym, laundry room and a rec room with a large egress window. . The private, fully landscaped backyard with 36'x18' inground pool, patio, pool house and gardens is ideal for entertaining or a growing family. Attached 2 car garage and double wide driveway. All appliances included. (id:56591)
Coldwell Banker Neumann Real Estate
150 Brooker Boulevard
Blue Mountains, Ontario
EXECUTIVE PORTER SKELTON CUSTOM HOME | 5 BEDS | 3 BATHS | 3200+ SQ FT (LIVING SPACE) | BLUE MOUNTAIN VIEWS | STEPS TO THE VILLAGE~ Four- season retreat in the heart of Ontario's premier recreational destination! This custom-built Residence offers over 3,200 sq ft of exquisitely finished living space, 5 bedrooms, 3 full bathrooms, and breathtaking views of Blue Mountain ~just a 5-minute walk to the iconic Village at Blue. Situated on an extensively landscaped 122' x 61' lot in a prestigious, quiet neighborhood, this home boasts gorgeous perennial gardens and a backyard oasis perfect for relaxing or entertaining. MAIN LEVEL HIGHLIGHTS: Open-concept gourmet kitchen with a large island, stone countertops, and abundant cabinetry, Separate formal dining room, Four-season sunroom with walkout to composite deck (14.7 x 11.3 ft)Spacious family room with soaring cathedral ceilings and cozy gas fireplace Private main floor primary suite with elegant 3-piece ensuite, Two additional main floor bedrooms and a 4-piece bath, Convenient main floor laundry with inside entry to the oversized insulated garage (21.11 x 12.6 ft) LOWER LEVEL PROFESSIONALLY FINISHED IN 2017 (PORTER SKELTON):Expansive family/recreation room with gas fireplace, Two sizeable guest bedrooms, 3-piece bathroom, Large hobby/workshop room~ ideal for ski or bike tuning, Cold room + ample storage, 200 Amp electrical service. Additional Features: Covered front porch | Interlocking driveway | Concrete front steps | New roof (2021) THE LOCATION~ Steps from Blue Mountains world-class skiing and year-round activities. Just minutes from the shores of Georgian Bay, championship golf, private/public ski clubs, the Georgian Trail, marinas, and so much more. Whether you're interested in boutique shopping, fine dining, arts & culture, or outdoor adventure, this is your opportunity to elevate your lifestyle in one of Southern Georgian Bay's most coveted communities. Experience the best of Blue Mountain Living. (id:56591)
RE/MAX Four Seasons Realty Limited
414498 Baseline Road
West Grey, Ontario
Luxury meets country in this one of a kind brick bungalow situated on just under 2 acres. With almost 5000 sq ft of living space, this home has a lot to offer! The open concept main floor includes the living room with a propane fireplace, built in shelving and a double door walk out to the covered porch. There is an ample sized kitchen and dining area with nice finishes, plenty of cupboard space and a walk out to the covered deck. The master bedroom has nice views from the windows, an electric fireplace for those cozy nights, a walk out to the covered porch. Spacious 5pc ensuite and large walk in closet to finish it off. Two more bedrooms, a 4pc, powder room and mudroom with laundry complete the main floor. The lower level has recently been fully renovated featuring a brand new chef's kitchen with top of the line built-in Thermador appliances, custom cabinetry and a spacious island. There are two full bathrooms, one 4pc including a soaker tub and matching vanity and make up station, and the other 3pc with a large custom made walk in shower and vanity. The two bedrooms feature custom closet organizers and cabinetry. Along with a pantry and an office, the lower level also features a living room with a propane fireplace and walk out to the covered patio complete with a hot tub! The home has a 2 car attached garage on the main level and a bonus underground garage space utilized as a gym. The lot is nicely landscaped and with an efficient geothermal heating and cooling system, there's nothing left to do but move in! (id:56591)
Royal LePage Rcr Realty
38 - 303 Waterloo Street
Saugeen Shores, Ontario
Never shovel snow again! Perfect for snowbirds, downsizers, or anyone eager to enter the thriving Saugeen Shores market. This beautifully maintained condo at Waterloo Place offers easy, maintenance-free and main floor living in the heart of Port Elgin. Tucked away at the quiet rear section of the complex and backing onto a peaceful residential neighbourhood, this unit provides both privacy and convenience - just a short stroll to local shops, restaurants, and amenities. With over 810 square feet of bright, open-concept living space, the home features two bedrooms, a functional kitchen, a comfortable living and dining area, a completely renovated 3-piece bath, and a sunny Florida style sun-room for your enjoyment. Additional highlights include a crawl space for storage, exclusive parking for one vehicle, and a bbq area at the back perfect for soaking up the sun. All major appliances are included - fridge, stove, dishwasher, microwave, washer, and dryer - making it completely move-in ready. Recent updates include an efficient electric forced-air heating with central A/C, owned hot water tank (2019), and fresh paint throughout. Monthly maintenance fees of just $240 cover lawn care, snow removal, garbage collection, and exterior upkeep. An affordable, turn-key property offering comfort, convenience, and carefree living. Ready for immediate occupancy. Condo living at its best - just turn the key and go! (id:56591)
Royal LePage D C Johnston Realty
210 Burnett's Road
Mckellar, Ontario
Experience picture-perfect lakefront living on beautiful Lake Manitouwabing.This bright and beautifully renovated cottage combines modern comfort with that timeless, easygoing cottage charm. The main cottage features three spacious bedrooms upstairs and a four-season Muskoka Room - the perfect spot for morning coffee with panoramic lake views that make you feel like you're right on the water.The lower level offers a fully self-contained two-bedroom in-law suite with its own walkout to the lake, providing ideal space for extended family, guests, or teens who want a place of their own.Set on a level, beautifully maintained lot, this property offers effortless access to the water - no steep climbs or rocky terrain here. Enjoy a sandy, family-friendly shoreline with shallow entry and deeper water off the dock, perfect for swimming, boating, and sunset cruises.With all-day sun, you can follow the light from breakfast on the deck to lazy afternoons on the dock, and finish the day with golden-hour dinners around the fire. A separate bunkie adds extra sleeping or play space, while a detached garage provides storage for all the essentials - paddleboards, kayaks, and lake toys alike.Located in one of the area's most sought-after lake communities, this property offers the best of cottage living with space, comfort, and a layout perfect for hosting family and friends.More than just a cottage - this is where barefoot mornings, laughter by the water, and starlit nights become a way of life. (id:56591)
Revel Realty Inc
305 Barney's Boulevard
Northern Bruce Peninsula, Ontario
This charming Tudor-style, four-season home or cottage sits on a serene 2.3-acre hardwood lot, just minutes from a public boat launch on Miller Lake. Perfect Haven on the Bruce Peninsula for those seeking peace and privacy surrounded by nature with a seasonal lake view. Bright and welcoming, the home offers open living areas with large windows, hardwood floors, and a cozy wood stove. Enjoy main-level living plus 2 additional large bedrooms & 3 pc bath on the upper level. The 25' x 27' attached garage provides ample storage for water and land toys with large bonus space above for recreation or studio. Separate driveway with RV parking and hydro hook-up along with large storage shed with separate wood storage. Relax on the wrap-around deck with ramp access, wander your own woodland trails, or unwind by the fire pit under the stars. With perennial rock gardens and nearby access to beautiful Miller Lake for swimming, boating, and fishing-this tranquil property is ideal as a year-round home or relaxing getaway! (id:56591)
Chestnut Park Real Estate
1a Crawford Street
North Huron, Ontario
Discover the charm of 1A Crawford St, located in a serene country setting just minutes away from the Maitland Links Golf Course, Lake Huron, the Blyth Festival, and local hospitals. This prime location offers the perfect balance of rural tranquility and urban convenience, with a short drive to London, Waterloo, and Cambridge. This beautiful home features three spacious bedrooms and three well-appointed bathrooms, making it ideal for families or those seeking extra space. Step outside onto the back deck to enjoy breathtaking views of the surrounding farmland, perfect for relaxation or entertaining guests. The property boasts a full basement with an amazing recreation room, providing ample space for leisure and activities. The large open kitchen is designed for entertaining, offering a welcoming atmosphere for family gatherings and dinner parties. The seller is able to accommodate a long closing date if needed! Don't miss the opportunity to make this exceptional property your new home! (id:56591)
RE/MAX Land Exchange Ltd
228 Water Street
Guelph, Ontario
Nestled on a mature, tree-lined lot in the heart of Guelph's sought-after Old University neighbourhood, this charming brick bungalow offers character, income potential, and an unbeatable lifestyle. Just steps from the river, Royal City Park, and the vibrant downtown core, the location alone is exceptional. With over 1,900 sq ft of total living space and a separate side entrance to the lower level, this property presents incredible flexibility. It's ideal for first-time buyers looking to offset their mortgage or investors seeking a highly rentable home that appeals to both families and students. The main level features two bedrooms and one bathroom, a bright and spacious living area, and original hardwood floors. The separate dining room offers the option to convert to a third bedroom, creating even more value and versatility. The lower level already includes a bathroom/plumbing, has excellent ceiling height, and provides enough space to create a two-bedroom accessory apartment. Alternatively, it can be finished to suit a growing family with a guest bedroom, recreation room, and home office. Out back, the spacious yard is private and peaceful. Imagine Saturday mornings spent strolling through Royal City Park to the farmer's market or grabbing a latte from a local café. Or, attract quality tenants with the walkability to the University of Guelph and nearby transit. Whether you're looking to live in a beloved neighbourhood with room to grow or invest in a property with strong rental appeal, 28 Water Street is an opportunity not to be missed! (id:56591)
Royal LePage Royal City Realty
1016 Victoria Street
Muskoka Lakes, Ontario
Exceptional Bala Opportunity! Welcome to 1016 Victoria Street. A classic style bungalow perfectly positioned on an expansive double lot in the heart of Muskoka's most sought-after town. Offering 100 feet of frontage and over 300 feet of depth, this nearly one-acre property delivers remarkable space, privacy, and a tranquil forested backdrop - all within walking distance to downtown Bala. The home currently features 2 bedrooms and 2 bathrooms, presenting the ideal canvas for contractors, renovators, and investors alike. The lower level includes a separate entrance, a roughed-in fireplace, blank canvas for designing and excellent potential to create an in-law suite or self-contained secondary apartment - perfect for multigenerational living or supplemental income. Outside, the sprawling yard offers endless possibilities for landscaping, expansion, or outdoor entertaining, complemented by mature trees and a serene Muskoka setting. Situated just steps from Bala's vibrant downtown, residents can enjoy local shops, dining, The Kee to Bala, and easy access to both Lake Muskoka and the Moon River. This property represents a rare combination of in-town convenience, investment potential, and natural privacy - an exceptional opportunity to renovate, reimagine, or build your dream Muskoka retreat. (id:56591)
Psr
