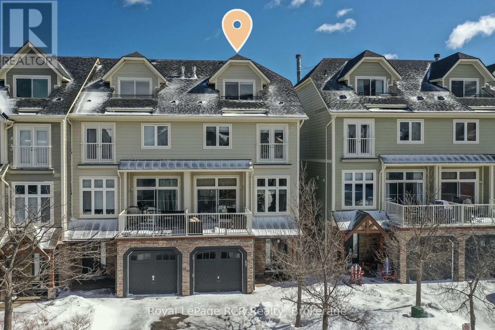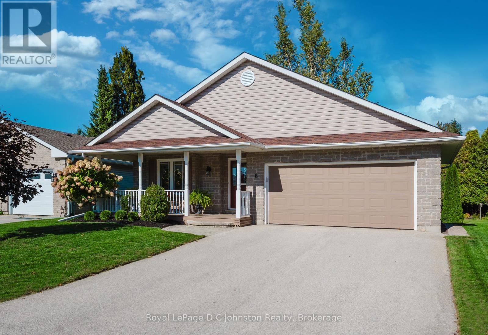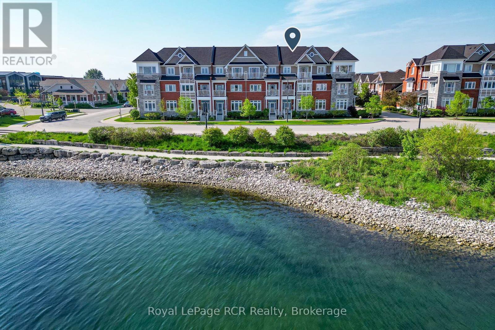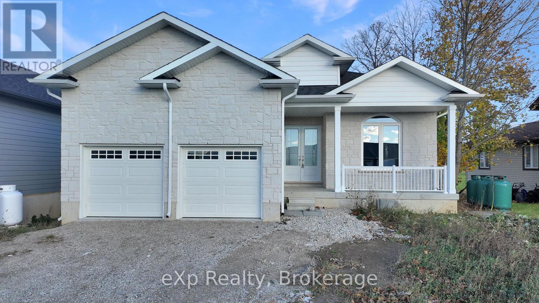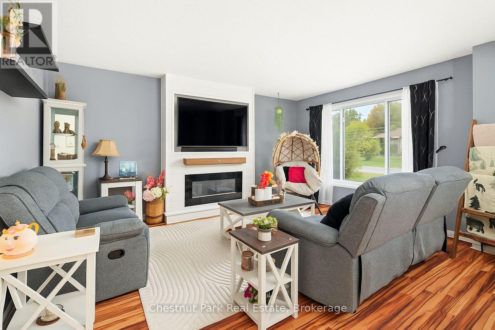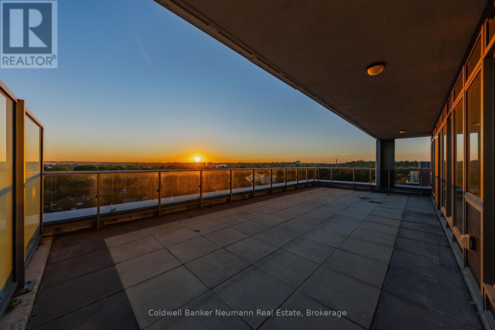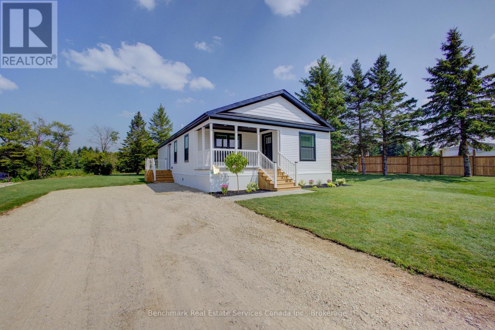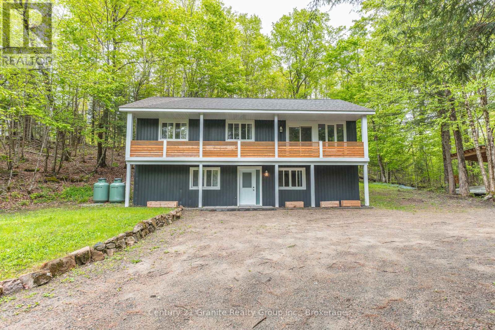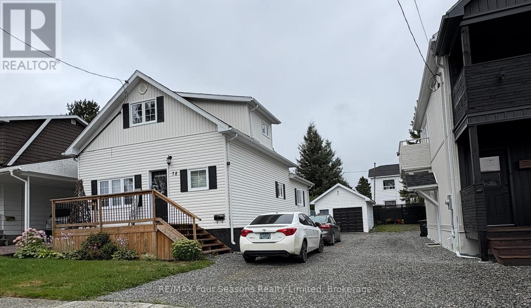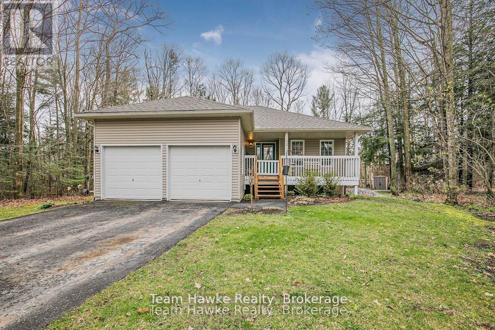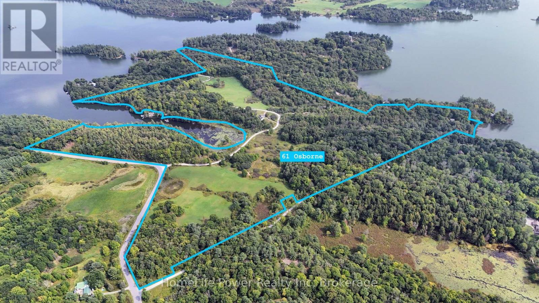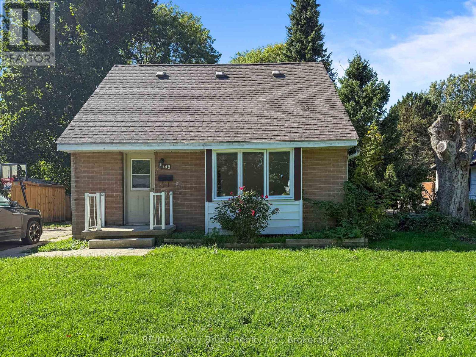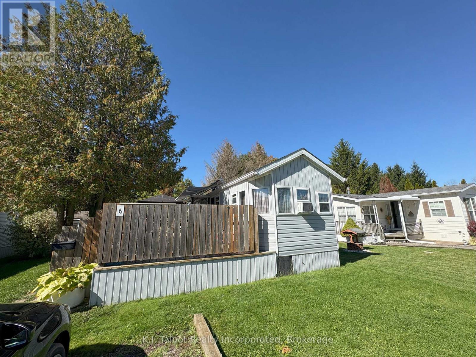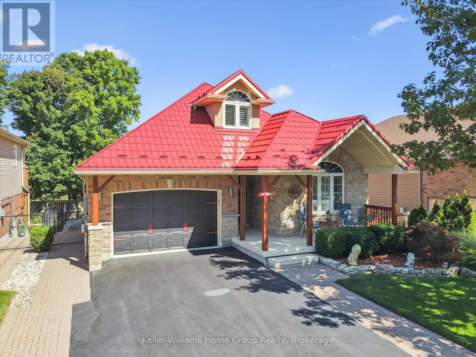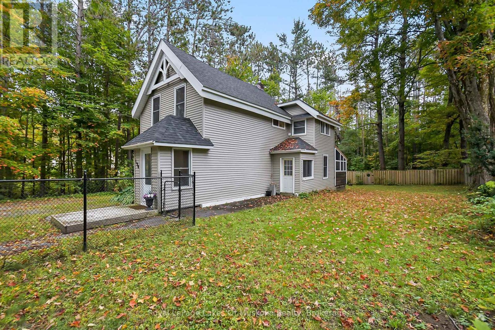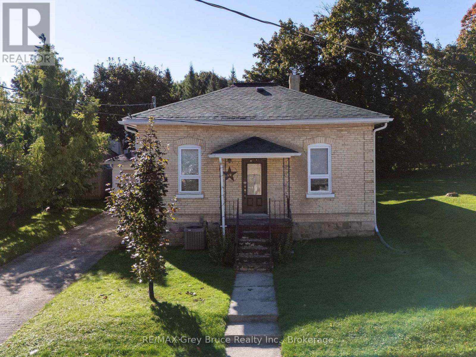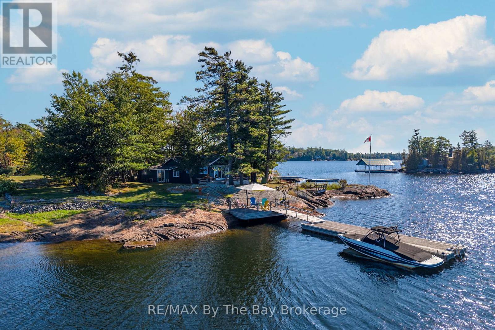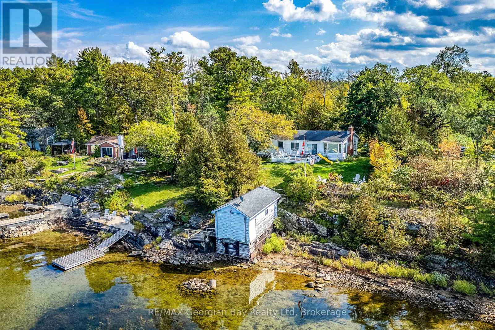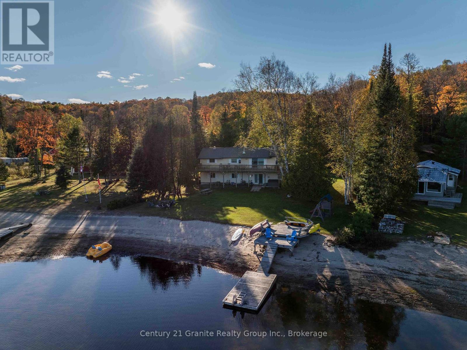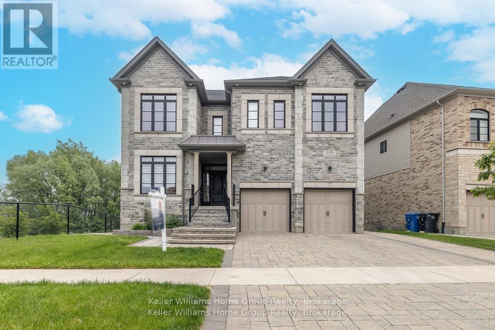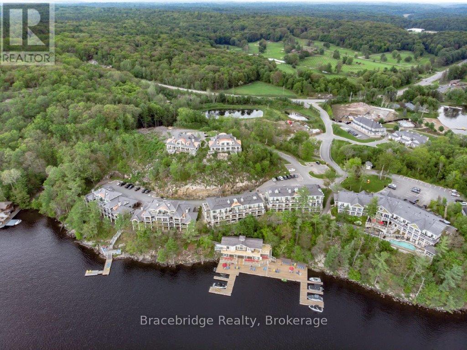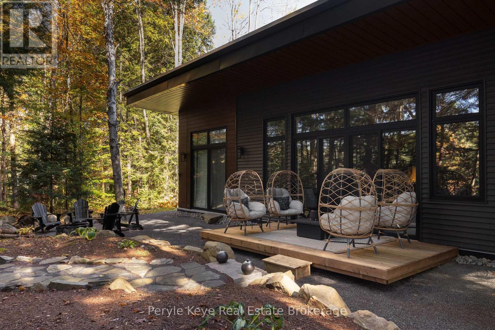10 - 104 Farm Gate Road
Blue Mountains, Ontario
Welcome to Arrowhead at Blue where upscale mountain living meets year-round adventure. Just steps from Blue Mountain Resort, enjoy skiing, skating, trails, dining, and boutique shopping at your doorstep.This turnkey home comes fully furnished with a bright open-concept layout, granite kitchen with island, and a cozy living area with fireplace. The third floor features three bedrooms and two full baths, plus a versatile upper level ideal for a primary suite, guest space, or home office.Recent updates include a new furnace, AC, on-demand water heater (2018), and washer/dryer (2024). The garage is EV-ready with a 220V outlet. A private balcony/deck offers the perfect spot for year-round relaxation.Whether a weekend retreat, full-time residence, or investment opportunity, this property delivers exceptional lifestyle and value in one of Ontarios most sought-after communities. (id:56591)
Royal LePage Rcr Realty
6 Eastgate Drive
Saugeen Shores, Ontario
6 Eastgate is so beautiful! This perfectly maintained 3 bedroom, 3 bath bungalow was thoughtfully built by Berner Contracting in 2000. Enjoy a private backyard bordering park space, with landscaped gardens and direct access to the Saugeen Rail Trail offering both charm and seclusion in one of Southampton's most desirable neighbourhoods. Just a 15-minute walk to Southampton Beach, parks, shops, and restaurants! The home greets you with great curb appeal, a covered front porch, and double driveway. Inside, a tiled entry opens to hardwood floors and a bright open-concept layout. Large windows with California shutters, two skylights, and pot lights fill the space with natural light. The kitchen features quartz countertops, stainless steel appliances including a gas stove, a large island, and updated lighting. From the dining area, step out to the expansive deck, ideal for summer barbecues. The great room showcases cathedral ceilings and a cozy gas fireplace. The main floor includes a spacious primary suite with a 4-pc ensuite (jacuzzi tub), double closets, and a walk-in. One additional bedroom, a 4-pc bath, and a laundry room with sink and new washer/dryer complete this level.The lower level adds excellent living space with a large guest bedroom, updated 3-pc bath, entertainment area with new gas fireplace, pantry, and a ton of storage. Additional features: 2-car insulated garage, central vacuum, air exchanger, new natural gas furnace (2021), and updated electrical (2020). The backyard offers an expansive deck (2021), gazebo, and gas BBQ hookup. Move-in ready, just 20 minutes to Bruce Power, with convenient access to the community garden and the Saugeen Rail Trail. The pride of ownership is evident and this one is a must see! It's time to live the Southampton beach life! (id:56591)
Royal LePage D C Johnston Realty
16 Wheelhouse Crescent
Collingwood, Ontario
Exquisite Waterfront Townhome in The Shipyards! Welcome to 16 Wheelhouse Crescent, an exceptional waterfront residence in Collingwood's prestigious Shipyards community, offering the perfect blend of elegance, comfort, and Georgian Bay's natural beauty. This luxuriously appointed 4-bedroom, 6-bathroom townhome spans three meticulously upgraded levels, each designed for refined living and effortless entertaining. At the heart of the home is a chef-inspired kitchen featuring premium built-in Thermador appliances, a wine fridge, and quartzite countertops, all open to a sophisticated family room with custom built-ins and a gas fireplace. Step out to your private landscaped cozy patio, perfect for relaxing or entertaining. Each bedroom is a private retreat, complete with its own ensuite bath, ideal for both family and guests. The primary suite offers stunning views of Georgian Bay, a private balcony, custom wardrobe cabinetry, and a spa-like ensuite with upscale finishes. Notable upgrades include a custom glass-panel elevator accessing all floors, newly installed wide-plank white oak flooring, and custom built-in cabinetry throughout. Enjoy the convenience of a private 2-car underground garage, additional storage, and two additional underground exclusive visitor parking spaces. Just steps from the scenic waterfront trails and a short walk to downtown Collingwood's fine dining, shops, and culture, this home offers the very best of luxury waterfront living. (id:56591)
Royal LePage Rcr Realty
221 Forler Street
West Grey, Ontario
This Beautiful, Open Concept Bungalow Is The Perfect Combination Of Modern Design And Luxurious Living. This Gorgeous Home Is ~3000 Sq. ft. (1630 Sq. ft. Above Grade + Finished Basement). Enjoy Plenty Of Living Space With 4 Bedrooms (2 Main + 2 Basement) And 3 Bathrooms (2 Main + 1 Basement). The Main Floor Features A Gorgeous Kitchen With Quartz Countertops And A Large Island With Breakfast Bar. The Entire Home Is Carpet Free. With 10' Ceilings Through Main Floor And High Basement Ceilings, This Home Is Perfect For Entertaining. Attached 2 Car Garage With Ample Driveway Space. Located Just 10 Minutes From Hanover In The Village Of Neustadt, Enjoy A Quick Drive To Sulphur Spring Conservation Area, Waterfalls, Neustadt Springs Brewery, And More. Don't Miss Out On The Opportunity To Make This Stunning Bungalow Your Own! (id:56591)
Exp Realty
Icloud Realty Ltd.
70 Milton Street
Bracebridge, Ontario
Welcome to 70 Milton Street, a charming semi-detached home ideally located close to downtown Bracebridge, the Wharf, and quick access to Highway 11. Situated on a flat, fully fenced lot with ample parking, this property offers both convenience and comfort.Step inside to a bright and airy living room, highlighted by a newly installed electric fireplace with a stylish shiplap finish, perfect for cozy evenings. The main level features 2 bedrooms + office and 1 full bath, with a split entrance design and an unfinished laundry/storage room that provides excellent space for organization. The lower level extends your living area with a fabulous rec room and a second full bathroom and third bedroom, offering flexibility for family living, guests, or entertaining. Recent updates include a newer furnace and A/C (just 4 years old), plus a new deck to enjoy outdoor living.Whether you're a first-time buyer looking to start your homeownership journey in Muskoka or seeking to downsize to a low-maintenance semi, this home is a fantastic opportunity. (id:56591)
Chestnut Park Real Estate
802 - 73 Arthur Street
Guelph, Ontario
Step inside 802 - 73 Arthur Street and youll instantly feel at home. This bright and spacious two bedroom condominium is designed for both comfort and lifestyle, offering a layout thats as practical as it is inviting. Each bedroom features its own private bathroom and generous closet space, making it perfect for families, roommates, or guests. Sunlight pours through the large windows, filling the open concept living space with warmth. Two private balconies extend your living area outdoors, ideal for hosting friends, sipping your morning coffee with the sunrise, or relaxing as the sun sets over the city. A versatile den provides the perfect spot for a home office or creative space, while in suite laundry ensures everyday convenience. Whether youre entertaining, working from home, or simply taking in the views of Guelph, this condo offers a lifestyle that truly feels like your own. (id:56591)
Coldwell Banker Neumann Real Estate
212 Spruce Drive
West Grey, Ontario
Welcome to the sought after lot 212 in White Tail Modular Home Park. This beautiful home sits on a great lot backing on the stunning countryside and a forest filled with wildlife. The large open concept design features a gourmet style kitchen with island and stainless steel appliances. The master suite offers an oversized walk in closet and ensuite. There is also a second bedroom, bathroom and laundry room. Perfect for retiring or first time home owners. This home comes with a 30 year land lease and a builder warranty. Paved driveway is included in the price. Buyer can build a single car garage and/or tool shed at their expense. P (id:56591)
Benchmark Real Estate Services Canada Inc.
7032 County Road 121
Minden Hills, Ontario
Welcome to this beautifully renovated raised bungalow, offering over 2,200 sq. ft of luxurious living space set on 1.5 acres of private, wooded land. With no visible neighbors, this home perfectly blends seclusion and tranquility, just minutes from the charming town of Minden, the Gull River, and several lakes, beaches and restaurants. The upper level features and open-concept design with stunning oak-engineered hardwood flooring throughout. The spacious living area boasts large windows that flood the space with natural light, while the electric fireplace adds warmth and ambiance. Sliding doors lead to a covered porch, providing the ideal spot for relaxation as you overlook the serene stream and lush forest. This home offers three generous bedrooms on the main level, including a large master suite with a 4-piece semi-ensuite bathroom and convenient main floor laundry. The lower level features and additional bedroom, a 3-piece bathroom and a den; perfect for guests or as a home office. The modern, sleek design includes waterproof vinyl flooring on the lower level, and the home is equipped with a UV & sediment water filter, ensuring clean and safe water throughout. Enjoy year-round comfort with a newly installed propane furnace and central air (2022). Outside, the backyard deck offers beautiful views of the surrounding forest, while the covered carport provides convenient protection for your vehicle. Modern vinyl siding and 2019 asphalt shingles complete the home's exterior, offering both curb appeal and durability. Located near ATV and snowmobile trails, this home is a nature lover's dream, yet still offers easy access to all the amenities of nearby towns. Whether you're looking for a peaceful year-round retreat or weekend getaway, this home has it all. Schedule your showing today and experience the perfect blend of comfort, privacy and natural beauty. (id:56591)
Century 21 Granite Realty Group Inc.
78 Lebel Avenue
Kirkland Lake, Ontario
Welcome to this beautifully updated 3-bedroom, 1-bathroom home located in a highly sought-after neighborhood, directly across the street from a park and soccer field. With fantastic curb appeal, a fenced-in yard, and a detached garage, this property is ideal for families and anyone seeking both comfort and convenience. Main Floor: Bright, open-concept living room, dining area, and kitchen perfect for entertaining. Large primary bedroom with plenty of natural light. Updated 4-piece bathroom with modern finishes. Upper Level: Two generously sized bedrooms, ideal for family, guests, or home office space. Basement: Full unfinished basement offering endless potential for customization. Laundry area and ample storage space. Features & Updates: New flooring throughout. Fresh neutral paint in every room. Updated kitchen and bathroom. ew front deck adding charm and functionality. Detached garage and fully fenced backyard. This move-in ready home combines modern updates with incredible potential for future value. Perfectly situated in a family-friendly neighborhood, steps from green space and recreation, its a home you wont want to miss! (id:56591)
RE/MAX Four Seasons Realty Limited
22 Laurier Boulevard
Tiny, Ontario
Move in right away and start enjoying the lifestyle you've been waiting for! Immediate occupancy is available with this charming turnkey raised bungalow in the heart of Tiny Beaches. Offering 3 bedrooms, 2 full bathrooms, and a fully finished basement, this home is ready for you and your family without the wait. The open-concept kitchen and living area is perfect for everyday living, with a seamless walkout to the rear deck where you can soak in the hot tub under the stars. A beautifully landscaped backyard sets the stage for outdoor relaxation or entertaining, surrounded by the natural beauty of this peaceful community. The double car attached garage provides plenty of space for vehicles and storage, while the finished lower level offers room for family gatherings, a home office, or a cozy retreat. Located just a short stroll from the sandy shores of Tiny Beaches, you'll enjoy cottage-country tranquility with the convenience of being only 45 minutes to Barrie and under 2 hours to the GTA. This is your chance to settle in quickly and start making memories in a home and location that truly has it all. (id:56591)
Team Hawke Realty
61 Osborne Lane
Frontenac, Ontario
Discover a private haven where expansive landscapes meet opportunity at Osborne Lane in Battersea. Spanning 65.3 acres with approximately 2,628 feet of pristine waterfront, this property offers a rare blend of seclusion and vast potential. The one-story, 2-bedroom, 1-bathroom home, encompassing 1,123 sq. ft., is a welcoming base amidst sprawling rural beauty. The living space is designed with ample windows to frame the captivating views of lush green fields and dense forests, while spacious bedrooms and a large kitchen with an eating nook ensure comfort meets convenience. A sunlit sunroom extends off the kitchen, offering a tranquil spot to enjoy the natural scenery. Envision the possibilities with RU zoning, allowing for uses such as hobby farms, agricultural activities, and more, making it ideal for those with a vision to cultivate or simply cherish the open space. The property features extensive road frontage throughout along with rugged trails, offering a plenty to be explored and enjoyed. Strategically located on Dog Lake and part of the Rideau Canal System a UNESCO WorldHeritage Site this area is noted for its clear waters, beautiful waterfront homes and unique Canadian Shield-influenced terrain. Local amenities in nearby Battersea and Seeley's Bay Village add community charm, while Kingston and Ottawa are within comfortable driving distances. Offering more than just land, this property is a canvas for your dreams, providing both the backdrop and the breadth for a truly unique lifestyle or venture. (id:56591)
Homelife Power Realty Inc
1348 Seventh Avenue W
Owen Sound, Ontario
Charming 3-bedroom, 1-bathroom home located on Owen Sounds desirable west side. Featuring newer windows and shingles, this property is a great option for first-time buyers or those looking to downsize. A comfortable and practical home in a convenient location. (id:56591)
RE/MAX Grey Bruce Realty Inc.
77719 Bluewater Hwy - 6 Starboard Street
Bluewater, Ontario
Affordable retirement living along the shores of Lake Huron. Modular home at Lighthouse Cove offering 1 bedroom w/ ensuite effect 3pc bath. This 1995 Breckenbridge home offers open concept living space. Eat in kitchen w/ gas stove. Patio door access from living room to 12x42 deck with retractable awning. Updated laminate floors throughout. F/A gas heat and window air conditioners. Large garden shed for additional storage. Relax in the large backyard with both sunny and shaded areas. Lighthouse Cove is a lakefront community with an area to watch the amazing Lake Huron sunsets, clubhouse, pool, golf course less than a kilometre away, 5 minutes to the quaint Village of Bayfield and less than 15 minutes to Goderich. Call to book your viewing! (id:56591)
K.j. Talbot Realty Incorporated
28 Harcourt Place
Centre Wellington, Ontario
This 4-bedroom, 4-bathroom bungaloft is tucked into one of Fergus's most loved neighbourhoods. The layout is bright and open, with a kitchen that's made for both everyday life and entertaining granite counters, stainless steel appliances, and a breakfast bar where everyone seems to gather. One of the standout spaces is the four-season sunroom, featuring an insulated floor and cozy gas fireplace. Its a spot you'll enjoy year-round, from morning coffee to evenings with friends. The main floor primary suite makes day-to-day living easy, while the loft offers extra bedrooms and flexible space for family, guests, or a home office. The fully finished basement adds even more room for hobbies, movie nights, or extended family. Practical upgrades include a steel roof by Superior Steel Roofing with a 50-year limited warranty, a gas line for your BBQ, and a well-maintained exterior. All of these just minutes from schools, shopping, and downtown Fergus with its restaurants, shops, and trails. A spacious, thoughtfully updated home in a sought-after location ready for you to make it your own. (id:56591)
Keller Williams Home Group Realty
190 Maple Street
Bracebridge, Ontario
**FULLY RENOVATED IN-TOWN BRACEBRIDGE HOME **This beautifully rebuilt 3bdrm home in the heart of Bracebridge blends modern upgrades with Muskoka charm, surrounded by mature trees and privacy. Stripped to the studs and reimagined with over $150,000 in professional renovations (all with permits and certified contractors), every detail has been designed for comfort, efficiency, and style. The main floor features a brand-new living room with pot lighting, a custom fireplace with Napoleon insert and recessed TV box, and a stunning staircase crafted from 100-year-old reclaimed hemlock with glass inserts. Luxury vinyl plank flooring runs throughout, complemented by a ducted natural gas furnace for efficient heating. The bright kitchen opens to a tranquil 3-season Muskoka room, leading to a private deck, firepit, and fully fenced in backyard, perfect for entertaining or relaxing. Upstairs, the primary and second bedrooms are newly built, each with custom closets and pot lights, while the primary also includes a recessed TV box. SO MANY UPGRADES to mention (new roof in 2021, updated insulation, plumbing, electrical, windows, smart thermostat, and all appliances are <3yrs old). With space to add a powder room on the main floor or a garage on the lot, there is room for future growth. So central, so convenient. This home offers both modern convenience and timeless Muskoka character.- ready to move in and enjoy! (id:56591)
Royal LePage Lakes Of Muskoka Realty
89 3rd Street Sw
Arran-Elderslie, Ontario
Located on a quiet street, just 2 blocks from the downtown core of Chesley, this home is ideal for a family just starting out, or those looking to downsize. The property itself has a partially fenced rear yard, with mature trees to provide both shade and privacy. The paved lane leads to the attached garage that extends behind the home to allow additional space for tools or seasonal items. Inside the home, open concept kitchen/dining/living room provides a great entertaining space. There is also an formal living room at the front of the home, that could become a third bedroom if needed. There are 2 bedrooms, one that attached to main bathroom. Updates recently are plenty in this home including the roof, windows and doors, furnace and A/C, kitchen cabinets and bathroom, all the big ticket items are done. Laundry on the main floor as well ensures simple and easy 1 floor living. Well maintained in the past, this home is ready for a new chapter. (id:56591)
RE/MAX Grey Bruce Realty Inc.
47 Meadowbrook Lane
Blue Mountains, Ontario
47 Meadowbrook Lane Thornbury executive townhome is an end unit in the desirable Far Hills community. Boasting over 2,400 sq ft above grade, this home offers an abundance of living space with high ceilings and large windows that fill the interiors with natural light. The views from the front, back, and side of the home are unobstructed, providing a sense of openness and tranquility. With one deck and two porches, there's plenty of outdoor space to enjoy.The home features three bedrooms, including a spacious 300 sq ft master suite complete with an ensuite bathroom. The ensuite is a luxurious retreat with a Jacuzzi tub, double sinks, and a walk-in shower. Additionally, there's a rough-in for a fourth bathroom in the basement, allowing for future expansion if desired. The double car garage provides convenient inside entry to the mud/laundry room with front load washer & dryer.The main level of the home includes an office/den, an open-concept kitchen, dining area, and great room, as well as one side deck off the laundry area and a side deck off the dining room, perfect BBQ's The kitchen is equipped with stainless steel appliances, including a gas stove, refrigerator, dishwasher, microwave. The home's climate control features central air conditioning, high-efficiency gas heating, Ecobee wifi thermostat and several wifi light switches. Residents of this townhome have included in their condo fees internet & cable TV a clubhouse with an in-ground pool, tennis and pickleball courts, a social area with a pool table, darts, and exercise facilities, and washrooms with showers. The home is conveniently located within walking distance to beaches, parks, a dog park, downtown Thornbury Marina, and is close to Collingwood and Meaford. Outdoor enthusiasts will appreciate the nearby Georgian Trail for biking and hiking, as well as the proximity to ski hills such as Georgian Peaks, Blue Mountain, and Beaver Valley.Please check out Virtual tour & floor plans under multi media (id:56591)
Engel & Volkers Toronto Central
2 Island 930
Georgian Bay, Ontario
Welcome to one of the most unique private islands in the Honey Harbour area - 1.4 acres of natural beauty with an impressive 1,256 feet of shoreline, featuring a mix of rocky outcrops and sandy beaches. Located just five minutes by boat from the marinas of Honey Harbour, this island offers the perfect blend of seclusion and accessibility in the coveted North Bay. At the heart of the property is a charming 4-bedroom, 2-bathroom cottage with a timeless heritage feel. Inside, you'll find original wood floors, an open-concept kitchen, and expansive living and lounging areas centered around a classic granite fireplace. A separate window-wrapped dining room invites you to enjoy panoramic views of the surrounding landscape and waterfront while you dine. The cottage is surrounded by beautiful ornamental bedrock and lush, grassy meadows, ideal for casual strolls, games of catch, or a family badminton match. Expansive decks wrap around the home, offering abundant space for outdoor dining, relaxing, and entertaining. A spacious guest cottage adds flexibility for hosting, featuring 1-bedroom and 2-double bunk beds, perfect for additional family or guests. Whether you're looking for a peaceful family getaway or a one-of-a-kind venue for an unforgettable celebration, this property delivers. Its privacy and natural beauty make it ideal for intimate weekends, while the expansive grounds can easily accommodate outdoor events for up to 200 guests, perfect for a destination cottage wedding or party. (id:56591)
RE/MAX By The Bay Brokerage
14 Thomas Drive
Collingwood, Ontario
Discover an exceptional opportunity in Collingwood's highly sought-after Mair Mills community: a beautifully renovated freehold townhome with no condo fees! This property blends modern comfort with a prime location, boasting sunny southern exposure and directly backing onto the serene 6th hole of the Blue Mountain Golf Course. Step inside to a thoughtfully updated interior featuring an open-concept kitchen and living room, a cozy fireplace. Patio doors effortlessly lead to a beautifully landscaped yard, creating a seamless indoor-outdoor flow perfect for entertaining or relaxing. Significant upgrades, including a new hot water heater (2021), A/C unit (2022), and new front and back doors (2022). Upstairs, the large primary bedroom provides a private retreat, complete with a walk-in closet and en-suite bathroom. It also features a guest suite with a den, thoughtfully created by combining two original bedrooms. This space now offers a comfortable sleeping area seamlessly integrated with a dedicated den, ideal for a home office, quiet reading nook, or creative pursuit with a recently renovated main bath (2024). The fully finished basement features a cozy rec room with an electric fireplace, storage space, a rough-in bathroom, and a laundry room complete with a convenient dog wash station. Outside, your private backyard oasis awaits. Enjoy the sheltered 20 x 14 patio area, easily accessible from the dining area or garage, perfect for outdoor gatherings and relaxation. Beautiful landscaping (completed in 2021) surrounds a spacious deck. Unwind in the hot tub or utilize the two storage sheds for all your gardening and outdoor equipment. The oversized, attached double-car garage is a true highlight, boasting 10-foot ceilings and is both insulated and heated. Mair Mills is a vibrant, family-friendly community offering a children's park and fenced tennis courts-minutes to Blue Mountain Village. (id:56591)
Century 21 Millennium Inc.
134 Forest Harbour Parkway
Tay, Ontario
BEAUTIFUL WATERFRONT WITH YOUR OWN DOCK FOR BOAT & WATER TOYS. SET ON THE SHORES OF GEORGIAN BAY, KNOWN FOR IT'S NATURAL ROCKY SHORELINES, WIND SWEPT PINES, & CLEAR WATERS. THIS PROPERTY FACES WEST FOR THE MOST AMAZING SUNSETS. THIS 2 PLUS 1 BEDROOM CHARMING COTTAGE FEATURES AN AMAZING REC ROOM/BUNK ROOM AS A BONUS ROOM (OR TURN IT BACK INTO A HUGE GARAGE) . OPEN CONCEPT KITCHEN, DINING & LIVING ROOMS WITH VAST WATER VIEWS. WALKOUT TO A HUGE LEVEL DECK & A SPRAWLING WATERFRONT LAWN WITH LOTS OF ROOM FOR ROASTING MARSHMALLOWS OVER A BONFIRE OR LAWN GAMES. THE BOATHOUSE KEEPS ALL THE WATER TOYS SECURE OR TURN IT INTO A GREAT BUNKIE. THE FRONT ENTRANCE PATIO IS THE PERFECT SPOT FOR A BBQ. THIS IS THE PERFECT RETREAT FOR THOSE LOOKING FOR A TRANQUIL ESCAPE FROM THE HUSTLE & BUSTLE OF CITY LIFE. ENJOY MANY OUTDOOR ACTIVITIES INCLUDING SWIMMING, FISHING, BOATING, SAILING, WATERSPORTS, PADDLE BOARDING, WINDSURFING, CYCLING, HIKING & SNOWMOBILING. CLOSE ACCESS TO HWY 400 & HWY 12 - JUST MINUTES TO SHOPPING, RESTAURANTS, LCBO & LOCAL MARINAS & MORE. THIS PROPERTY IS PERFECT FOR THOSE SEEKING A PEACEFUL GETAWAY IN COTTAGE COUNTRY. (id:56591)
RE/MAX Georgian Bay Realty Ltd
1317 Sullivan Drive
Dysart Et Al, Ontario
Wake up to sunrise views over Haliburton Lake, spend your afternoons swimming from your private sandy shoreline, and end the day soaking in your own lakeside hot tub. This stunning 5-bedroom, 3-bathroom year-round home or cottage offers the perfect blend of modern comfort and relaxed waterfront living on the highly sought-after Haliburton-Oblong 2-lake chain. With 2,256 sq ft of finished living space across two bright, above-grade levels, there's plenty of room for family and friends. The main floor features an open-concept living and dining area with a cozy brick wood-burning fireplace and a walkout to a wrap-around deck with sweeping lake views. The spacious chefs kitchen includes an island, ample cabinetry, and picturesque sightlines over the water. A versatile den is ideal for a reading nook, office, or media room. Three bedrooms complete the main level, including a large primary suite with a beautifully renovated ensuite. The lower level is designed for entertaining, offering a sunlit rec room, games area, two generous bedrooms, and a 3-piece bath. Step outside to the hot tub overlooking the lake, perfect for unwinding after a day of boating, fishing, or swimming. Outdoors, the level lot makes lakeside living effortless. Enjoy your private sand beach, dock your boat with ease, and explore the 2-lake chain at your doorstep. A detached 1-car garage provides storage for all your gear. This turn-key property has been recently upgraded with a new HVAC system (2023) and comes fully furnished, just arrive and enjoy. Whether you're seeking a family retreat, a year-round home, or a rental investment, this property offers it all. Located just 5 minutes from Fort Irwin, 30 minutes to Haliburton Village, and only 2.5 hours from the GTA, this lakeside getaway is both accessible and private. Rare opportunities on Haliburton Lake don't last long, book your private showing today and start your lakefront lifestyle. (id:56591)
Century 21 Granite Realty Group Inc.
289 Macalister Boulevard
Guelph, Ontario
Welcome to 289 Macalister Blvd!!! A Masterpiece of Elegance in Guelphs Prestigious South End. Step into pure luxury on a premium corner-lot , gracefully backing onto serene green space, exuding timeless elegance and refined opulence.This exceptional home has been completely customized by a designer with over $500,000 in upgrades and renovations.Combining modern sophistication with timeless design and featuring Versace and Roberto Cavalli wall coverings .Soaring 9-foot ceilings on all three levels, Rich maple hardwood flooring graces the main level, expansive oversized windows maximized window-to-wall ratio, and a bright, open layout fill this home with natural light and grandeur.The heart of the home a gourmet kitchen featuring a large quartz island, premium cabinetry, top-of-the-line Bosch appliances, perfect for entertaining and everyday luxury.This 2950 sq ft home features Five lavishly designed bedrooms, each a sanctuary of luxury and style.Elegant Primary Suite Retreat to your sun-drenched sanctuary with a generous walk-in closet and a spa-inspired 5-piece ensuite offering the ultimate in relaxation.LEGAL 1-Bedroom fully designed Walk Out Basement Apartment Ideal for extended family or entertainment . Finished with 9-ft ceilings, large windows, and a fully equipped modern kitchen with stainless steel appliances.Unbeatable Location Close to top-rated schools, just 5 minutes from the University of Guelph, 10 minutes to Guelph General Hospital, and with easy access to the 401 and GTA.With countless refined details throughout, this residence must be seen to be truly appreciated.A rare offering of elevated living.Book your private showing today . (id:56591)
Keller Williams Home Group Realty
A102-C2 - 1869 Muskoka 118 Road W
Muskoka Lakes, Ontario
Now is the perfect opportunity to turn your Muskoka property dream into reality, minus the typical cottage maintenance hassles. Welcome to Cascades A102, a fractional ownership condo unit, granting you 1/8ownership (equivalent to 6 weeks per year & a bonus week every other year) with captivating views of Lake Muskoka. Nestled within the esteemed Touchstone Resort on Lake Muskoka, this property grants access to an array of resort amenities. Immerse yourself in the convenience of the resort lifestyle, complete with an exceptional onsite restaurant, the indulgent Touch Spa & Tone fitness center, an inviting infinity pool and hot tub, tennis & pickle ball courts, a serene beach, and an additional pool and hot tub right at the beachfront. Unwind at the Boathouse pub and explore the world of non-motorized water toys. Touchstone Resort embodies a community dedicated to carefree cottage living, and the enclosed Muskoka Room ensures you can savor the outdoors with minimal encounters with bugs. Inside, a fully equipped gourmet kitchen beckons you to indulge in home-cooked meals, or you can opt to dine at the many delectable restaurants in Bracebridge or Port Carling. Additionally, you can treat yourself to a shopping spree at the charming boutique-style shops nearby. With Lake Muskoka's sparkling waters always in view, tranquility fills every moment of this paradise. For golf enthusiasts, the Kirrie Glen Golf Course is just a short walk across the road, offering an exceptional experience. Please note that this unit is not pet-friendly, and weeks are designated from Monday to Monday. Don't miss your chance to seize this Muskoka retreat and embark on a life of relaxation and luxury. (id:56591)
Bracebridge Realty
1-1387 Oxbow Lake Road
Lake Of Bays, Ontario
Every once in a while, a place doesn't just meet the moment - it defines it. 200' of private southwest shoreline, framed by forest, kissed by light, and set on one of Muskoka's most treasured lakes. On the sun-drenched edge of Oxbow Lake, this modern Lakehouse opens the door to a life where quiet becomes clarity and privacy becomes luxury. A rare piece of Muskoka that holds space for stillness, beauty, and everything in between. The home rests peacefully above the water, embraced by trees. A stone path weaves through the forest to the lake - where the line between house and shoreline gently disappears. Inside, a calm, contemporary aesthetic unfolds. A design in dialogue with nature. Clean lines. Soaring ceilings. Walls of glass. A warm palette and natural textures echo the landscape beyond. Everything is on one level, with a gorgeous primary suite with luxurious 5PC ensuite, thoughtfully positioned bedrooms, and multiple walkouts that invite the outdoors in. The open-concept living space connects kitchen, dining, and lounging - perfect for slow weekends or sunset dinners with friends. The detached garage is as refined as the home itself - clean, finished, and ready to impress. Use it as a gear hub, creative studio, or extra hangout for guests or teens. The grounds are beautifully kept, designed to be enjoyed - not maintained. There's a rhythm here: mornings on the wooded path, afternoons lost to the lake, and nights wrapped in the hush of the forest. Oxbow Lake is known for its clarity, its quiet, and its sense of being set apart. It's for the ones who know that luxury isn't loud, and the best days are the ones where nothing is urgent - except getting back to the dock before sunset. Even the light lingers here - as if it knows there's nowhere better to be. A place where time softens, moments stretch, and each day offers one more reason to stay. Because this is where life shifts - slower, deeper, and undeniably better. Let's bring you here! (id:56591)
Peryle Keye Real Estate Brokerage
