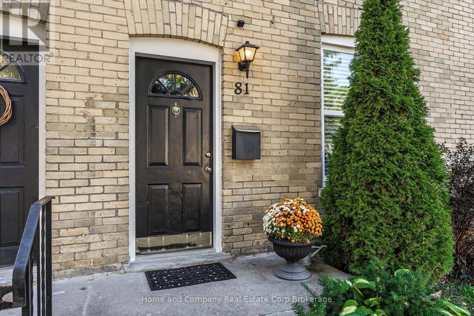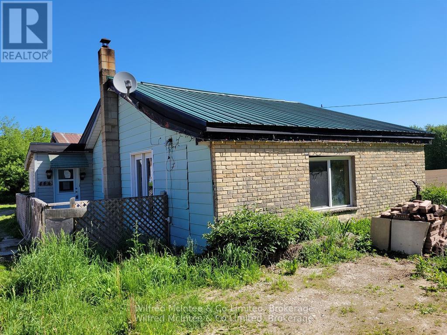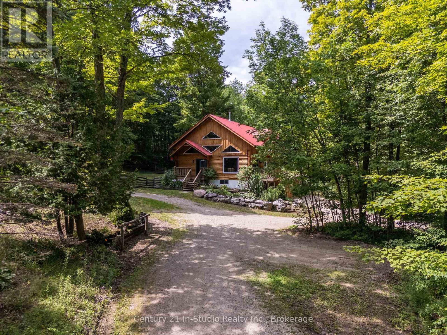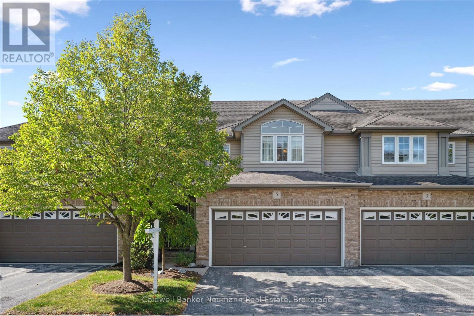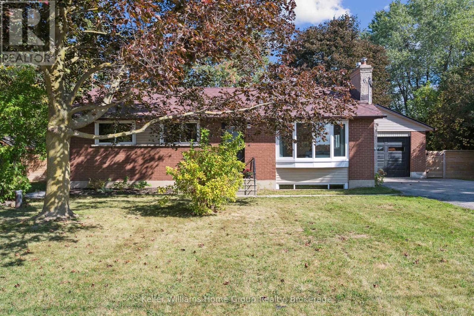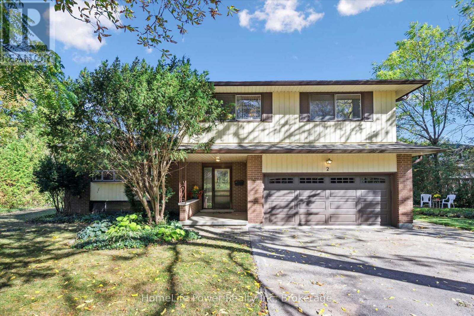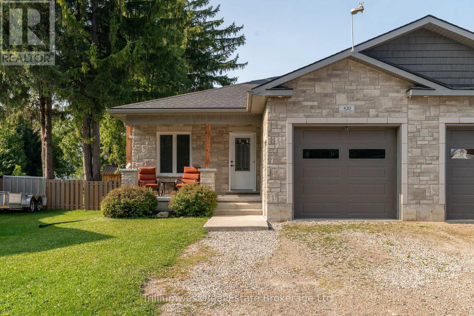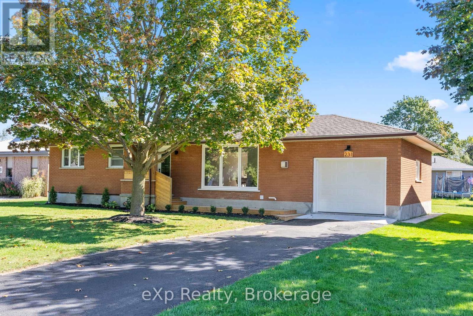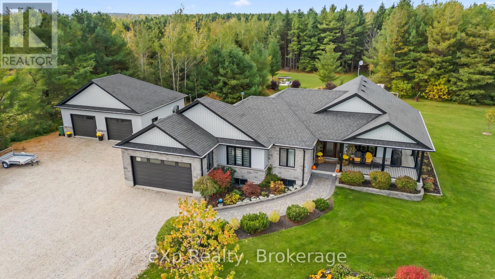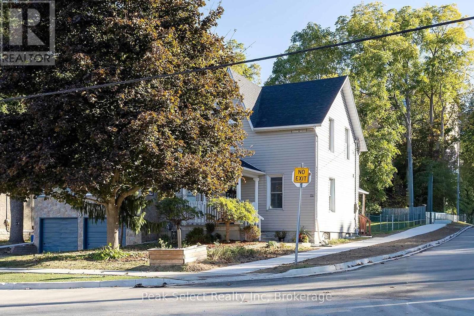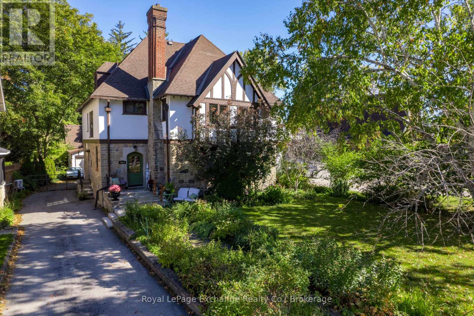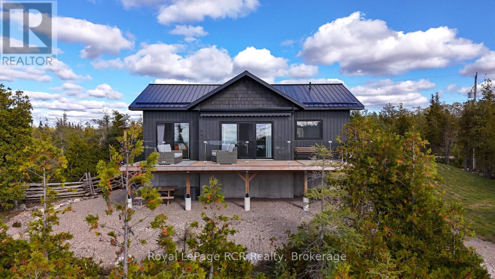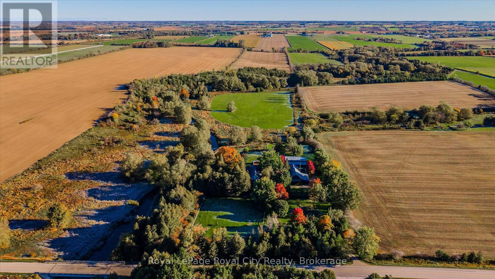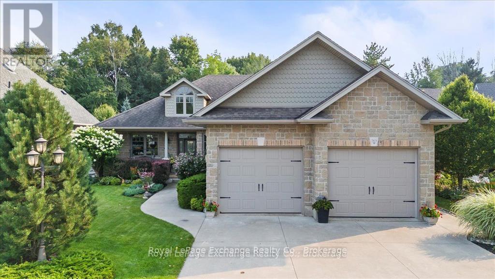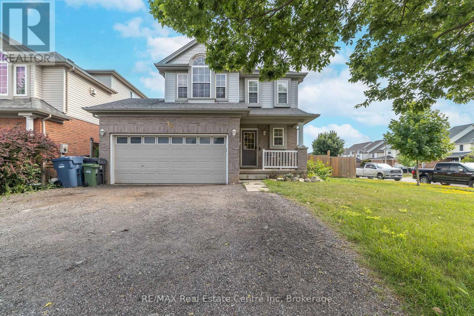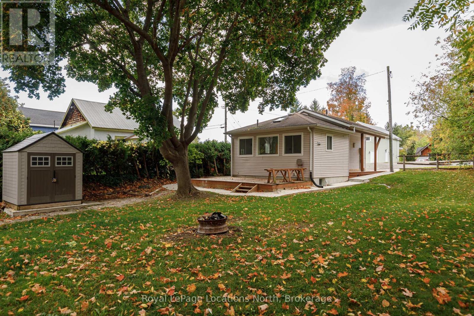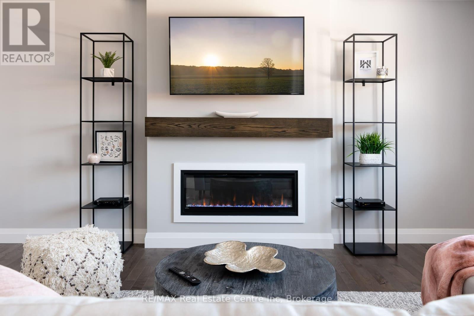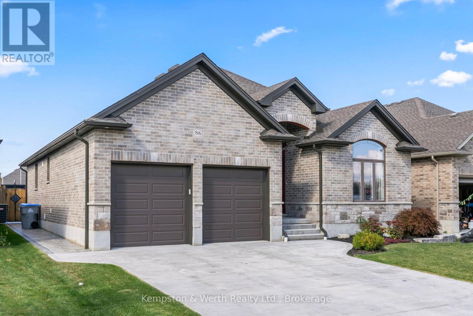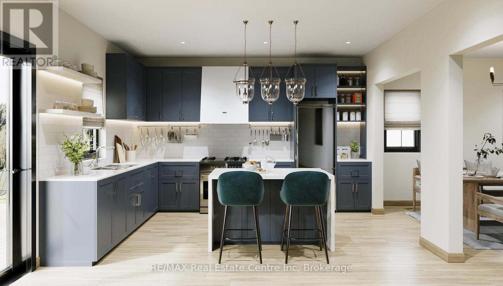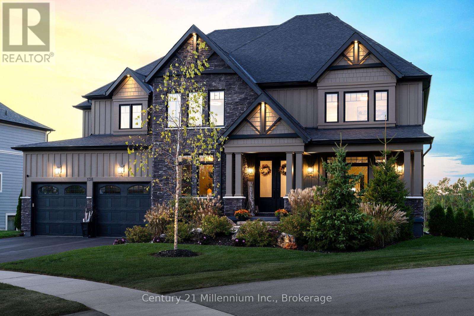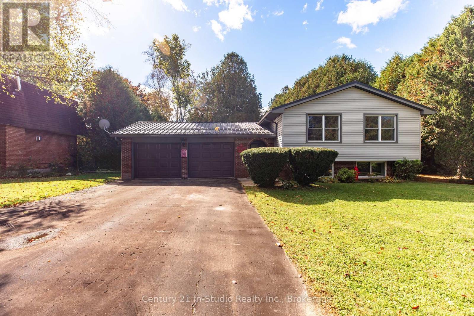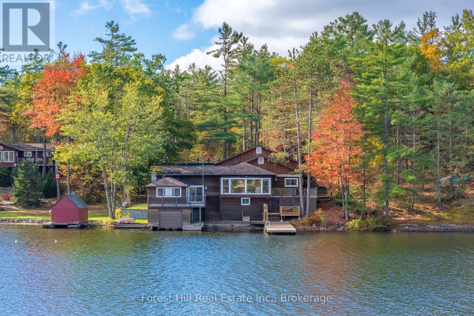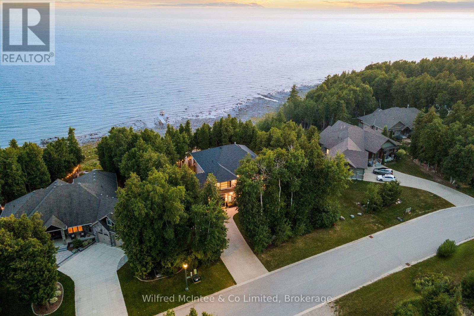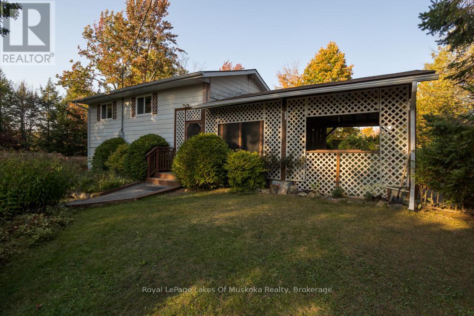81 Blake Street
Stratford, Ontario
Welcome to this beautifully updated yellow brick two-storey century condo townhome, located in a mature and quiet neighbourhood close to downtown Stratford! Step inside to discover a thoughtfully upgraded kitchen featuring granite countertops, ample cabinetry, and a stylish built-in seating nook, perfect for casual dining or morning coffee. The spacious main floor continues with an open concept living and dining area, followed by a generously sized mudroom complete with laundry and a convenient powder room. Upstairs, the oversized primary bedroom includes dual closets with plenty of space for a sitting area, two additional bedrooms that offer flexibility for guests or a home office, and a modernized bathroom complete with a walk-in shower. Step outside to your fully fenced private courtyard with a new deck, perfect for low-maintenance and relaxing living. With two parking spots, low monthly condo fees, this is an excellent option for those seeking character, comfort, and convenience all in one package. (id:56591)
Home And Company Real Estate Corp Brokerage
444 Chepstow Road
Brockton, Ontario
Fixer-Upper. 2 bedroom, 1 bathroom bungalow in the village of Chepstow on a 73'x66' lot. Power of Sale; Selling As-Is, Where-Is. Garage/shed not included with this parcel. (id:56591)
Wilfred Mcintee & Co Limited
415198 Baseline Road
West Grey, Ontario
Discover this large 4-bedroom, 3-bathroom log home on a private 4.5-acre property situated on a quiet street surrounded by mature trees. Step inside to a bright, open-concept main level featuring vaulted ceilings with exposed beams and sunlit living and dining areas. The kitchen is ideal for family gatherings, and the main floor includes three bedrooms and a 4-piece bathroom. The upper-level loft serves as a private primary suite, complete with a 3-piece ensuite featuring a jet tub. A spacious second family room can function as a games area or home office, offering flexible living space.The full walk-out basement extends your living area with a separate entrance. It includes two storage rooms, a recreation room with a pool table, a 3-piece bathroom with a shower, a laundry/utility room, and a root cellar, making it suitable for multigenerational living or rental income.Entrepreneurs will appreciate the impressive 650 sq. ft. commercial kitchen addition, fully inspected and approved for a catering business (zoned for home occupation). Equipment available for purchase separately.Enjoy peace and privacy from three decks overlooking the fenced backyard, which features a quarter-acre garden, fire pit, forested trail, and meadow path. The barn is ready for hobbies or livestock, complete with hydro, water spigot behind barn, three stables, storage/workshop space, and a two-acre fenced pasture with gates.Recent updates include new windows, a refinished exterior, a metal roof, new doors, central air, mini-split heat pumps, and a sump pump.Outdoor enthusiasts will love the nearby 300-acre Saugeen Conservation Area and Townsend Lake public access just three minutes away. Markdale and Durham are only 15 minutes away, providing access to in-town amenities.Whether you dream of raising a family, starting a hobby farm, or running a business from home, this property is move-in ready! (id:56591)
Century 21 In-Studio Realty Inc.
5 - 255 Summerfield Drive
Guelph, Ontario
Executive 3-Bedroom Townhouse in Sought-After Location!! Welcome to this stunning 3-bedroom executive townhouse, perfectly situated in one of Guelph's most sought-after neighborhoods. Offering a spacious 2-car garage and a modern, open layout, this home blends comfort, style, and convenience. Step into the bright, open-concept main floor, where the spacious living and dining areas are bathed in natural light from oversized patio doors leading to your private covered patio. The living room features a cozy gas fireplace, creating a warm and inviting atmosphere. At the heart of the home is a lovely, functional kitchen designed for both everyday living and entertaining. It features plenty of cabinetry, ample counter space, and a large central islandperfect for meal prep, casual dining, or gathering with friends and family. Upstairs, you will find three generously sized bedrooms, including a primary suite with a walk-in closet and a spa-inspired ensuite featuring a soaker tub and separate shower. A convenient second-floor laundry room and a stylish main bathroom complete the upper level. The fully finished basement adds even more living space, with a large recreation room, a 3-piece bathroom, and plenty of storage options. This beautifully maintained home offers executive living in a prime location close to parks, schools, shopping, and transit. A must-see for anyone seeking style, space, and a premium location! (id:56591)
Coldwell Banker Neumann Real Estate
5863 Wellington Road 7 Road
Guelph/eramosa, Ontario
5863 Wellington Rd 7 FAMILY-FRIENDLY COUNTRY LIVING NEAR PONSONBY SCHOOL Welcome to this lovingly maintained home on a 1/2 acre lot, just minutes from Ponsonby School, perfect for growing families. Built in 1966, with only three owners since, this home has been thoughtfully updated to balance modern convenience with small-town charm. Inside, you'll find: approx 2000 sf living space with 4 Bedrooms & 2 Bathrooms including a bright in-law suite with separate entrance, new kitchen, flooring, windows, and its own bathroom. Great for extended family, guests, or rental income. Family-Friendly Layout main level with three bedrooms (all with built-in closets), plus a lower-level playroom with a Murphy Bed ready for any guests. Updated Laundry Room (2021) quartz counters, cabinetry, sink, and window. Comfortable Living geothermal heating/cooling (2010), roof redone in 2017, new water softener & iron filter (2021). Insulated Garage with Gas Heat ideal for hobbies, projects, or winter comfort. Outdoor features families will love: Fully Fenced Backyard safe for kids and pets. Concrete Sports Pad with Lights & Fencing (30 x 40) perfect for basketball, hockey, or family games. Generlink Hookup easy generator connection for peace of mind. 1/2 Acre Lot: space to roam, garden, and enjoy the outdoors. Other highlights: Ehtel high-speed internet wired directly in 2021 reliable connection for work, school, and streaming. Private well & septic. Geothermal = excellent efficiency, keeping utility costs low. This home offers the space, upgrades, and thoughtful features todays families are looking for: all in a welcoming community with great school proximity. (id:56591)
Keller Williams Home Group Realty
2 Berkley Place
Guelph, Ontario
Dreaming of a spacious family home on a stunning, private court surrounded by mature trees and million-dollar properties? Here is your chance to secure that lifestyle for your family, without the million-dollar price tag. Welcome to 2 Berkley Place, an inviting four-bedroom home ideally situated on an oversized corner lot in one of the city's most desirable neighbourhoods. The upper level of this home offers four very generous bedrooms, all with hardwood floors, including a primary suite which features double closets and access to the spacious four-piece bath. On the main level, you'll find a warm and welcoming kitchen and a bright living/dining area with large windows showcasing views of the surrounding trees. A few steps down, enjoy the cozy family room with gas fireplace and sliding glass doors leading to a private patio - perfect for relaxing or entertaining. This level also includes an updated two-piece bath and access to the double car garage. The lower level provides a versatile space with a large window, pot lights and new hardwood floors- ideal as a recreation room, bedroom, or its most recent use a children's playroom (complete with chalkboard, corkboard, and built-in cabinetry!). You'll also find a laundry area and a vast crawl space offering tons of storage for seasonal items, dry goods and more . Outside, the large, lush yard provides plenty of privacy. Located just a five-minute walk from Waverley Drive Public School and Waverley Park, and only a three-minute drive from the Speedvale Centre Plaza offering groceries, coffee, ice cream, and more! A 20-minute stroll down Waverley Drive brings you to Riverside Park, with its carousel, playgrounds, and scenic trails along the river. Recent updates include a new furnace (2021), new air conditioner (2024) and new washer + dryer (2023). Bring your personal style and décor touches then start enjoying your dream home! (id:56591)
Homelife Power Realty Inc
420 Victoria Street
Minto, Ontario
Nestled on a quiet street in the welcoming town of Palmerston, 420 Victoria St. is a bright and inviting semi-detached home that blends modern comfort with small-town charm. Built in 2019, everything here is fresh, functional, and move-in ready. Inside, the open-concept main floor is filled with natural light, creating a warm and welcoming atmosphere. The kitchen shines with new appliances (2022), crisp cabinetry, and a layout that makes both weeknight meals and weekend entertaining a breeze. Upstairs, you'll find two comfortable bedrooms and a spacious 5-piece bathroom that adds a touch of everyday luxury. Downstairs, the fully finished basement extends your living space with a recreation area, home office, and an additional bedroom with its own 4-piece bathroom. Whether you're working from home, hosting movie nights, or creating a play space, this level adapts to whatever you need.The attached garage is another highlight. Extra wide and tall, it provides plenty of room for a vehicle plus storage for bikes, tools, or outdoor gear. When its time to step outside, the backyard is designed for easy enjoyment. Picture summer BBQs on the deck (2022), evenings around the fire pit, afternoons in the fully fenced yard, or storing tools and toys in the shed (2022). If you're looking for a modern, move-in-ready home in a friendly small-town setting, 420 Victoria St. checks all the boxes. Book your private showing today and come see for yourself! (id:56591)
Trilliumwest Real Estate Brokerage Ltd
231 St. George Street
West Perth, Ontario
This stunning, fully renovated, 3+1 Bedroom bungalow offers the perfect blend of modern design and functional living. This home is ideal for families, downsizers, or anyone seeking a turnkey property! From the moment you arrive, you'll appreciate the clean curb appeal and welcoming entry. Step inside to a bright and airy main floor, where large windows fill the space with natural light. The living area features a striking modern shiplap fireplace, creating a cozy yet contemporary focal point for the space. The brand new kitchen is sure to impress, boasting quartz countertops, sleek cabinetry, and plenty of counter space and storage for everyday living and entertaining. Gracefully enter and exit onto the massive, new, back deck through the sliding doors off the Dining area. Downstairs, the fully finished basement has been thoughtfully redesigned and opened up to create a large, versatile living area. Thanks to oversized windows, the lower level feels bright and inviting perfect for a family room, media space, home office, or guest suite. Enjoy the convenience of an attached garage with direct access into the home ideal for bringing in groceries or avoiding the weather. Every detail in this home has been updated with care, including electrical, plumbing, flooring, lighting, trim, paint, Bathrooms, Kitchen, 3 exterior doors, garage door, deck, landscaping and new Living Room window. Just move in and enjoy worry-free living in a beautifully refreshed home! (id:56591)
Exp Realty
131290 Southgate 13 Side Road
Southgate, Ontario
Welcome to country living at its finest. Nestled on a peaceful 10-acre treed property just outside Conn, this beautifully maintained Candue-built bungalow (2016) blends modern comfort with timeless charm. Surrounded by nature, this home offers the perfect balance of privacy, functionality, and warmth - ideal for families, retirees and those seeking country living. Over 2,700 sq. ft. of finished living space, featuring 3+1 bedrooms, 3 full bathrooms, and a bright, open-concept layout filled with natural light. The main floor living area opens to the covered porch - the perfect spot to enjoy your morning coffee while taking in peaceful views of the surrounding farmland. The fully finished lower level includes a second kitchen, a fourth bedroom, and a large family room, offering flexibility for multigenerational living, guests, or a separate suite. Outside, you'll find a detached 900 sq. ft. insulated shop, ideal for tradespeople, car enthusiasts, or anyone who loves to work with their hands. The attached garage, landscaped grounds, and private trails add to the appeal of this property. Built with care and craftsmanship, every detail reflects quality construction and thoughtful design from the ample storage and functional layout to the peaceful setting that surrounds you. Located in Southgate, just minutes from Conn and within easy reach of surrounding towns, this is a rare opportunity to own a modern, well-built country home where quality meets tranquility. (id:56591)
Exp Realty
71 Wellington Street S
St. Marys, Ontario
Welcome to this spacious 2,177 sq. ft. story-and-a-half home, perfectly situated on a fabulous corner lot in the heart of St. Marys just a short walk to all amenities! Previously set up as a duplex, this home has been enjoyed as a single-family residence in recent years, offering endless possibilities to convert it back to a legal duplex, create an income property, or even operate an Air bnb live in one unit and let the other help pay your mortgage. The property features a ground-level double-car attached garage with inside entry to both the main and lower levels, plus a generous 151-ft lot that provides plenty of outdoor space for large gatherings, bonfires, and children playtime. Inside, you'll find two kitchens, a main-floor office, bedroom, and laundry area ideal for multi-generational living or flexible investment options. The family room includes a gas fireplace and decorative ceiling beams that add warmth and character to the space. Throughout the home, charming original 1880s details shine through, including high baseboards, deep window sills, a solid wood staircase and railing, decorative door trim, and built-in shelving. Appliances and a garden shed are included. With its unique layout and endless potential, this property is ready for your personal touches a perfect opportunity for investors, families, or anyone seeking a one-of-a-kind heritage home in a prime St. Marys location. (id:56591)
Peak Select Realty Inc
1069 4th Avenue W
Owen Sound, Ontario
Welcome to 1069 4th Ave W, situated in a well-established downtown neighbourhood where classic charm meets modern convenience. This tudor-style home is designed for both entertaining and everyday family living. The main level features rich hardwood floors and a wood staircase that welcomes you into the heart of the home. The kitchen is equipped with granite countertops, built-in cabinetry, and a walk-out to the multi-level deck, perfect for outdoor gatherings. The living room includes built-in shelving and a cozy gas fireplace, while the formal dining room provides ample space for family gatherings and entertaining. On the second floor, you'll find four bedrooms, including the primary suite with a modern bathroom and rooftop deck. A spacious third-floor bedroom offers a stunning ensuite bath and walk-in closet, ideal for hosting guests or extended family. The carriage house, built in 2008, spans two levels with a second garage and a three-piece bath, making it perfect for an in-law suite or home office. The property is surrounded by beautifully landscaped gardens, complete with an irrigation system to keep every garden bed thriving. More photos to come! (id:56591)
Royal LePage Exchange Realty Co.
Royal LePage Rcr Realty
43 Sadler Creek Road
Northern Bruce Peninsula, Ontario
Experience privacy and natural beauty on this exceptional 3.23-acre waterfront property located on the sought-after shores of Lake Huron in the Northern Bruce Peninsula. Built in 2023, this modern two-bedroom, two-bath bungalow offers comfortable single-level living with an open-concept design that captures stunning views of the water and surrounding landscape. Cathedral ceilings, large patio doors, and quality finishes create a bright and welcoming interior, ideal for year-round living or a peaceful getaway. The property is bordered by conservation land and escarpment biosphere not far away for hundreds of acres of natural beauty to explore, providing unmatched privacy and a serene natural setting. With a nearby boat launch and calm clear waters, its a kayakers dream and a perfect spot for swimming, boating, and watching sunsets over the lake .Enjoy the quiet of nature while still being within easy reach of local amenities and Bruce Peninsula attractions. Whether your seeking a permanent residence or a recreational escape, this property offers the best of both worlds modern comfort and lakeside tranquility. (id:56591)
Royal LePage Rcr Realty
7907 Sixteenth Line
Wellington North, Ontario
A winding laneway tucked under a canopy of mature trees leads to this private 18-acre sanctuary, complete with a charming 2-BEDROOM GUEST HOUSE that mirrors the main farmhouse's rustic heritage. The welcoming wrap-around covered porch invites you to pause and take in the tapestry of natural features at your doorstep- sweeping countryside views, pastureland, and the gentle flow of the river, providing a serene backdrop in every season. Inside, the heart of the home lies within the combined family room and dining room, a spacious addition to the original 1880s farmhouse. Wide plank pine floors, handsome beams, and expansive windows frame panoramic views of the surrounding landscape, while vaulted ceilings soar above the family room, anchored by a rustic stone-and-brick fireplace, creating a warm gathering space that feels both historic and homey. The upper level hosts four inviting bedrooms, including a generous primary suite with a walk-in closet and a 4-piece ensuite, alongside a 3-piece main bathroom and the convenience of second-level laundry. A short distance from the main residence is a two-bedroom guest house with a rustic exterior that mirrors the farmhouse's heritage, and a tastefully updated interior with modern finishes, ductless heating and cooling (2023), and a chic wood stove. Equestrian enthusiasts will appreciate the two-stall barn with a new hydrant for year-round water, new fencing and gates on both the front and rear paddocks, and roughly 10 acres of hay fields, providing the perfect balance of pastoral beauty and functionality. Despite its rural setting, modern conveniences- including geothermal heating and cooling, high-speed internet, an on-demand Generac generator, EV charger, and a durable metal roof- combined with easy access to Arthur's amenities, schools, and services, ensure comfort without compromising the sense of seclusion. (id:56591)
Royal LePage Royal City Realty
569 Creekwood Drive
Saugeen Shores, Ontario
Beautifully updated and meticulously maintained bungalow built by respected local builder Derek Christie. Nestled in one of Southamptons most sought-after neighbourhoods, this home offers a functional layout with 4 bedrooms and 3 full bathrooms, making it ideal for families, retirees, or anyone looking to enjoy the relaxed, lakeside lifestyle. With a separate entrance from the garage and rough-ins for a kitchen and bathroom, there is excellent potential for a future in-law suite.The main floor features a bright and welcoming living space, a cozy breakfast nook or dining area, and direct access to a private backyard perfect for entertaining or unwinding. You'll also find 3 generous bedrooms, 2 full bathrooms, a designated laundry room, and tasteful details throughout, including crown moulding, ceiling accents, and quality flooring.The fully finished lower level extends your living space with a spacious family room, a full bathroom ensuite, and ample storage. Whether for guests, recreation, or future conversion, the lower level offers flexibility to suit your needs. Outside, enjoy a fully fenced backyard with mature trees, a large deck, and a spacious shed for added storage. Beyond the shed, a peaceful retreat awaits, offering views of the tranquil ravine this property backs onto. A rare and thoughtful feature: this home has been fragrance and chemical-free for the past five years, ideal for those with sensitivities or anyone seeking a cleaner, healthier living environment. Located just minutes from Lake Hurons sandy beaches, schools, trails, and the hospital, this move-in-ready home offers the perfect blend of comfort, convenience, and nature. Prefer a different paint palette? A professional quote of $4,500+HST is available for repainting the main living areas to suit your style. Other notable features; NG Generator for almost full house, irrigation system, landscape lighting, 3 solitude tubular skylights. (id:56591)
Royal LePage Exchange Realty Co.
30 O'connor Lane
Guelph, Ontario
Charming 3-Bedroom Home with Finished Basement & Prime Location ! Welcome to this beautifully maintained 3-bedroom, 2-storey home offering modern comfort and convenience in a highly sought-after neighborhood. Featuring an open-concept main floor perfect for entertaining, this home boasts a bright and spacious layout that flows seamlessly from the living area to the dining space and kitchen. Enjoy the added living space of a fully finished basement, ideal for a family room, home office, or guest suite. Step outside to a large, fully fenced backyard perfect for kids, pets, and outdoor gatherings .Located directly across from a park and just minutes from top-rated schools, shopping, and the local library, this home combines lifestyle and location. Whether you're raising a family or simply looking for more space, this property checks all the boxes. Don't miss your chance to make this versatile and move-in-ready home yours! (id:56591)
RE/MAX Real Estate Centre Inc
213 Marsh Street
Blue Mountains, Ontario
This charming 2-bedroom, 1-bathroom home offers just over 1000sq. ft. of comfortable living space in a prime downtown Clarksburg location. Just steps from local art galleries, shops, the Marsh Street Centre, parks, and all the charm the village has to offer. Upstairs features two bedrooms, a cozy living area, and a bright, open kitchen and dining room with vaulted ceilings. The fully finished basement includes a 4 piece bathroom, a spacious laundry room, and plenty of storage area. Step out onto the back deck and enjoy a private, tree-lined backyard nestled beside the scenic Beaver River and adjacent trails. A peaceful spot to relax and unwind. Private driveway accessed off the back of the property. This property is ideal for first-time home buyers, investors, or anyone looking to establish a small business thanks to its flexible zoning right in the heart of Clarksburg. Plus, it's just a 15-minute walk to downtown Thornbury and the waterfront of Georgian Bay. A great opportunity with plenty of potential! Reach out today to book your showing. (id:56591)
Royal LePage Locations North
194 Bridge Crescent
Minto, Ontario
Introducing the Trestle a beautifully crafted, Energy Star Certified two-storey home by WrightHaven Homes, designed for growing families who value space, style and community. Situated in Palmerston's Creek Bank Meadows, this home is nestled in a safe, family-friendly neighbourhood known for its safe streets, quality schools and small-town charm-the perfect place to put down roots. The covered front porch leads into a bright, open-concept main floor with clear sightlines through the living spaces. At the heart of the home, the chef-inspired kitchen features a large island and a massive walk-in pantry ideal for both cooking and entertaining. The dining area offers direct backyard access, while the adjacent great room provides a warm, welcoming space to gather. A main-floor powder room, walk-in coat closet and functional mudroom with garage access round out this smart layout. Upstairs, 4 generously sized bedrooms include a stunning primary suite with a walk-in closet and a spa-like ensuite complete with dual sinks, a tiled shower and a freestanding tub. A second full bathroom, upstairs laundry with cabinetry and a versatile den or nursery offer comfort and flexibility for everyday life. The unfinished lower level provides room to grow, with options for a rec room, additional bedroom, full bathroom and cold cellar. With high-performance energy-efficient construction and WrightHavens renowned craftsmanship, the Trestle combines modern design with long-term value all just minutes from Palmerston District Hospital, TG Minto and a comfortable commute to Guelph, Listowel and Kitchener-Waterloo. (id:56591)
RE/MAX Real Estate Centre Inc
RE/MAX Real Estate Centre Inc.
86 Forbes Crescent
North Perth, Ontario
Discover your forever home! This exquisite 3 + 2 bedroom bungalow offers the perfect blend of style, comfort and convenience. Step inside to a bright and airy open concept main floor that seamlessly connects the living, dining and kitchen areas. The chef's kitchen features custom cabinets, luxurious granite countertops and built in appliances - ideal for whipping up culinary delights. Just off the kitchen, you'll find a cozy living room adorned with hardwood floors and a gas fire place, perfect for those chilly nights. The primary bedroom, conveniently located on the main floor, is your personal retreat, complete with a spacious walk in closet and stylish ensuite. With main floor laundry, this home is designed to have everything at your fingertips. Venture down to the fully finished basement where entertainment awaits. Enjoy a custom bar with stunning live edge counter tops, along with two additional bedrooms and a full bathroom. What makes this home stand out above the rest is the backyard oasis featuring a fiberglass pool with spa and top of the line Hayward pool pump system. Whether you are hosting summer gatherings or enjoy a quiet day by the pool, this outdoor space is truly the crown jewel of the property. Don't miss the chance to make this dream home yours - schedule your showing today! (id:56591)
Kempston & Werth Realty Ltd.
190 Bridge Crescent
Minto, Ontario
Tucked away on quiet cul-de-sac in heart of Palmerston, The Eleanor offers rare opportunity to build a home that reflects your style from the ground up. Beautifully designed home by WrightHaven Homes combines timeless curb appeal, thoughtfully planned layout & quality craftsmanship the builder is known for all within an Energy Star Certified build. Step through covered front porch & into welcoming foyer W/sightlines to main living spaces. Layout was made for daily living & entertaining offering open-concept kitchen, dining area & great room anchored by expansive windows. Kitchen has central island, designer cabinetry & W/I pantry W/the added benefit of customizing it all to your taste. Formal dining area is off kitchen, ideal for hosting holidays & family dinners while mudroom W/laundry & garage access keeps things practical. There's also 2pc bath & front entry den-perfect for home office, playroom or library. Upstairs, 4 bdrms offer space for everyone. Primary W/large W/I closet & ensuite W/glass-enclosed shower, freestanding tub & dbl vanity. 3 add'l bdrms are well-sized & share stylish main bath W/full tub & shower. Bsmt comes unfinished offering a clean slate W/option to fully finish adding a rec room, add'l bdrm & bathroom for even more living space. Built W/top-tier construction standards, The Eleanor includes airtight structural insulated panels, upgraded subfloors & high-efficiency mechanical systems incl. air source heat pump, HRV system & sealed ductwork for optimized airflow & energy savings. All windows are low-E, argon-filled & sealed to meet latest standards in energy performance & air tightness. Palmerston offers that hard-to-find mix of peace, safety & real community spirit. Families love local parks, schools, splash pad, pool & historic Norgan Theatre while the quiet cul-de-sac gives kids room to roam & grow. With WrightHaven Homes you're not just building a house you're crafting a home W/lasting value built to reflect who you are & how you live. (id:56591)
RE/MAX Real Estate Centre Inc
RE/MAX Real Estate Centre Inc.
138 Creekwood Court
Blue Mountains, Ontario
Discover elevated living in this exceptional executive estate backing directly onto the award-winning Monterra Golf Course, with sweeping views of the Blue Mountains and Georgian Bay. Privately positioned on an exclusive cul-de-sac, this residence sits on one of the community's largest and most coveted lots with room for a future pool. The professionally landscaped grounds feature elegant stonework, architectural lighting, and a stunning flagstone firepit area. A grand foyer opens to a dramatic great room with 18-foot vaulted ceilings, oak hardwood flooring, and floor-to-ceiling windows that frame captivating golf course and mountain vistas. The gourmet kitchen is designed for both function and style, featuring quartz countertops, a generous island, walk-in pantry, prep area, and premium stainless-steel appliances. Designed for entertaining, the kitchen and great room open to a 450-square foot terrace with gas BBQ hook-up, ideal for year-round enjoyment and incredible sunset views. The lower-level walkout is perfect for extended family or guests, offering 9-ft ceilings, a second kitchen, flexible space to accommodate bedrooms or games rooms, and two full baths. A three-bay tandem garage with epoxy floor provides ample space for vehicles and recreation equipment. Additional features include custom window treatments, central vac, HEPA air system, water filtration, and security system. As part of the Blue Mountain Village Association, owners enjoy exclusive privileges including private shuttle service, preferred resort access, and member discounts. Within minutes, you'll find world-class skiing, fine dining, spas, hiking and cycling trails, and the vibrant Blue Mountain Village all at your doorstep. Steps from Blue Mountain yet a world apart, this home offers a life of balance - elegant, effortless, and enduring. A home where every season brings something extraordinary. (id:56591)
Century 21 Millennium Inc.
104 Glenwood Place
West Grey, Ontario
Charming 3+2 bedroom sidesplit family home on a quiet street on the edge of Markdale! Set on a generous 0.35-acre lot, the home features mature landscaping, a fully fenced backyard, and plenty of room for kids and pets to play. Step outside to enjoy your private outdoor oasis from the back deck, perfect for morning coffee or evening barbecues. Inside, a bright and functional layout features wood flooring throughout the main level, a spacious living and dining area, and a practical kitchen ready for your personal upgrades. Three bedrooms and a 4-piece bathroom complete the main floor. Fresh paint throughout adds a crisp, move-in-ready feel. The finished basement expands your living space with two additional bedrooms, a modern 3-piece bathroom with a glass shower, and a dedicated laundry room, perfect for a growing family, home office, or hobby space. This home is built for efficiency and comfort, featuring a Hy-Grade steel roof, extra insulation, natural gas fireplace with baseboard heating, and an owned water softener. Located just outside Markdale and 35 minutes from Owen Sound, this home offers the best of small-town living with proximity to essential amenities, including shopping, restaurants, a hospital, parks, and a library. Outdoor enthusiasts will appreciate the area's diverse range of activities, including hiking, skiing, fishing, and snowmobiling. Discover the perfect blend of tranquility and convenience in this delightful family home. Schedule a showing today! (id:56591)
Century 21 In-Studio Realty Inc.
1062 Pine Lake Road
Gravenhurst, Ontario
Welcome to a rare family retreat on the shores of Pine Lake. Cherished by one family, this year-round cottage is ready for new memories to be made. With 6 bedrooms and 4 bathrooms, there is space for everyone kids, grandkids, and friends alike. The spacious main floor living, kitchen, and dining areas invite laughter, long dinners, and evenings spent together. A front sitting room, framed by a large picture window, invites uninterrupted lake views, making it the perfect spot for morning coffee. For added convenience, there is a separate laundry room as well as the comforts of a furnace and central AC, ensuring ease and comfort no matter the season. Outside, you'll find just over 170 feet of waterfront, with deep water off the dock, perfect for swimming, boating, and waterfront fun. The attached single-slip boathouse with accommodation above offers additional guest space or a private lakeside escape. At the same time, an inclinator from the parking area to the main entrance ensures easy access for everyone. The property also includes ample parking and a detached 2-car garage. A separately deeded 8+ acre parcel across the road offers potential for future development opportunities, adding even more value and flexibility to this special package. Located minutes from Gravenhurst and a short drive from the GTA, this beloved cottage is a solid, well-maintained building just waiting for a new family to bring their vision and create the next chapter of its story. (id:56591)
Forest Hill Real Estate Inc.
159 Upper Lorne Beach Road
Kincardine, Ontario
Welcome to one of Kincardines most breathtaking lakefront homes. You wont want to miss 159 Upper Lorne Beach Road, where most homes grab your attention this one leaves you speechless. Beyond the striking iron gates of Mystic Cove lies a one-owner custom home built in 2018 by luxury custom builder. This 3-bedroom, 5-bath masterpiece showcases elegance and craftsmanship throughout, with seamless hardwood and tile floors, 9-foot ceilings, and 8-foot solid core doors. The open-concept living area features a stunning double-sided propane fireplace and a discreet media hub. The chefs kitchen boasts granite countertops, a premium 48-inch, 8-burner propane stove, full fridge/freezer, beverage and wine fridges, and 12-foot patio doors opening to a tiered deck with glass railings, solid wood posts, and vinyl decking. Upstairs, every bedroom has its own ensuite with quartz counters and Bluetooth mirrors. The primary suite offers a spa-inspired bath, walk-through closet, and private upper deck. The finished walkout basement impresses with high ceilings, a clear view of the water, a separate entrance from the garage for in-law or guest accommodations, and a beautiful 3-piece bath. Outside, enjoy nearly 100 feet of pristine shoreline, fine beach gravel, and your Dock in a Box the only dock in sight. Your forever retreat awaits book your private showing today! . Contact your Realtor today. (id:56591)
Wilfred Mcintee & Co Limited
1397 Fraserburg Road
Bracebridge, Ontario
Discover the perfect blend of country living and modern convenience with this inviting Muskoka property. Nestled in a forest setting, this spacious home is surrounded by beautiful gardens and a level lawn - ideal for enjoying the outdoors. A walk-out back deck, screened-in room, and gazebo offer multiple spaces to relax or entertain in every season. Inside, the large kitchen features abundant cupboard space, perfect for family gatherings and everyday living. With 4+ bedrooms, the flexible layout offers endless possibilities - create a hobby or craft room, guest suite, kids playroom, or home office to suit your lifestyle. A standout feature of this property is the large log cabin shop, with incredible potential for woodworking, storage, or creative projects. Plenty of parking ensures room for vehicles, trailers, and visitors. All this just a short drive to downtown and amenities. (id:56591)
Royal LePage Lakes Of Muskoka Realty
