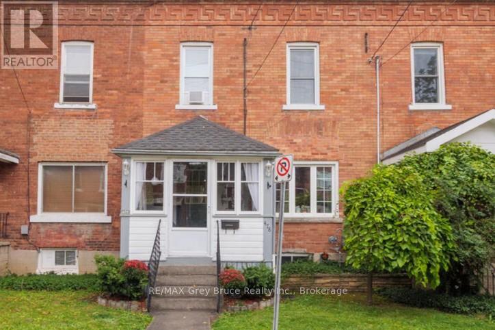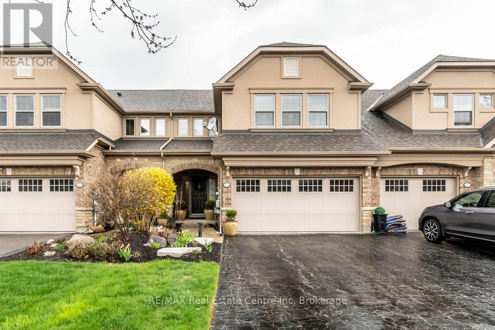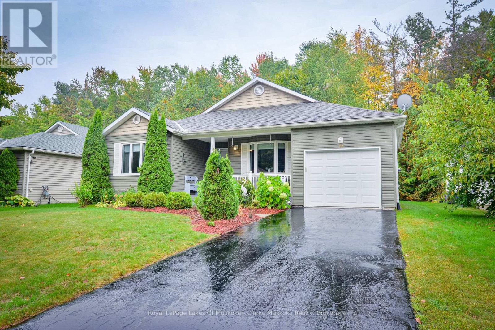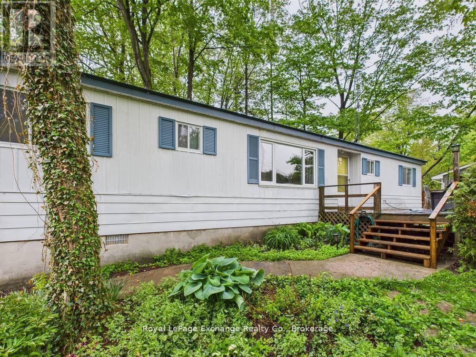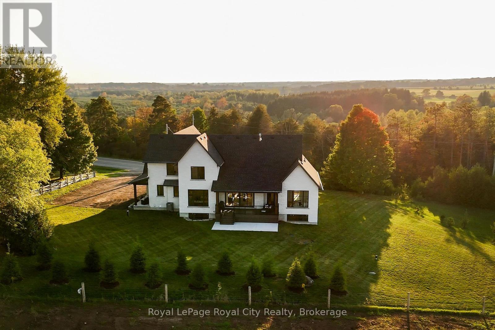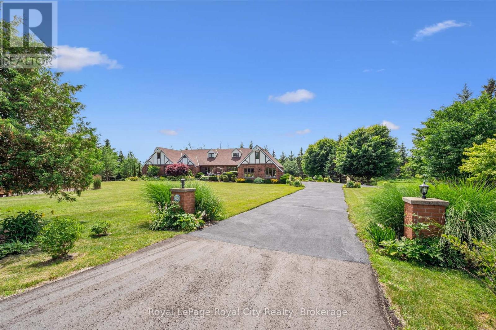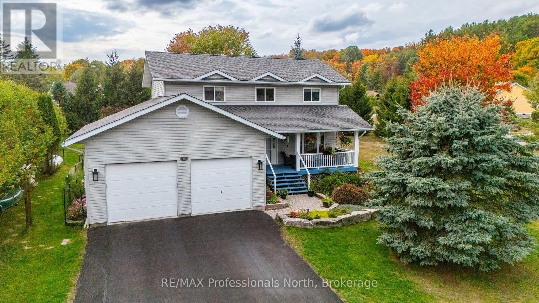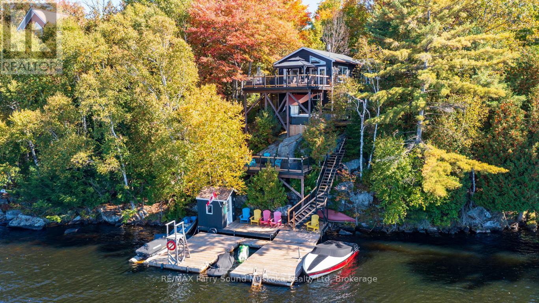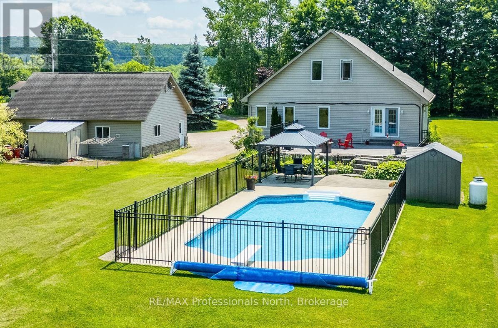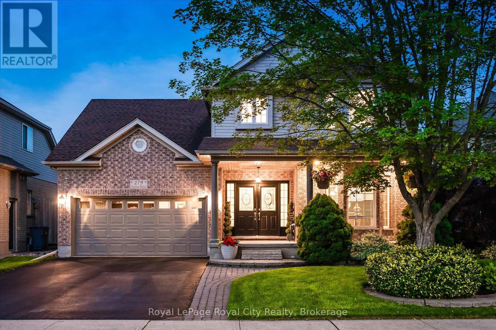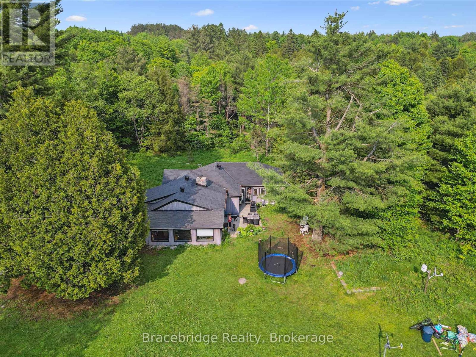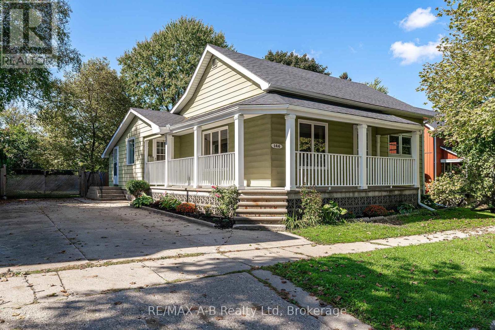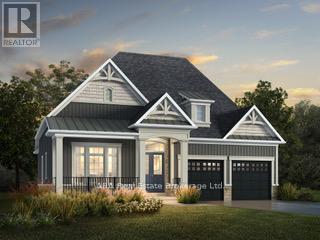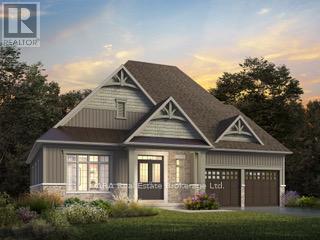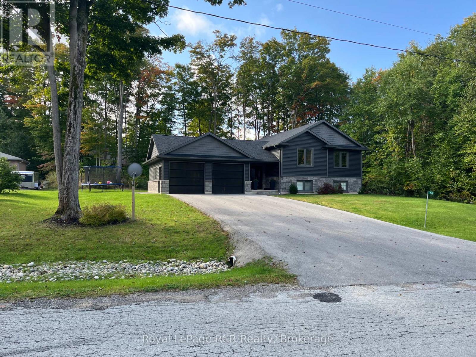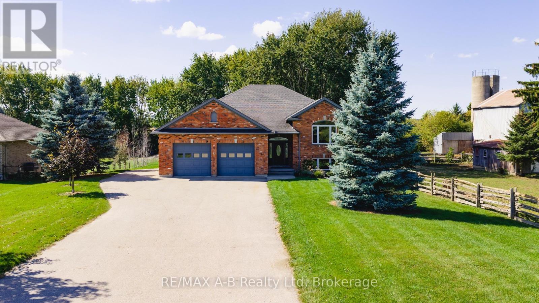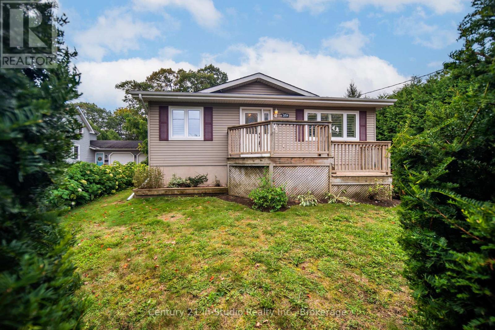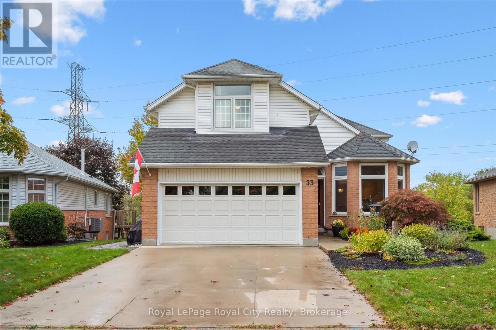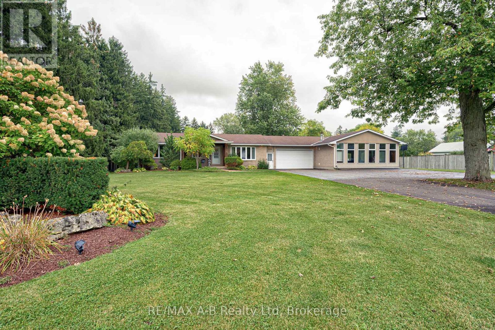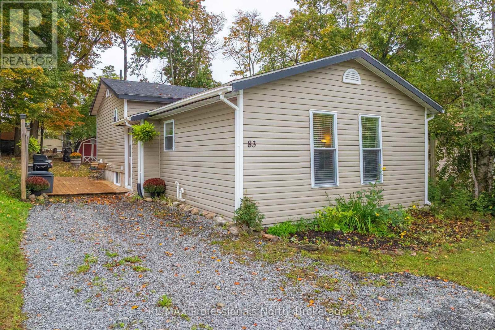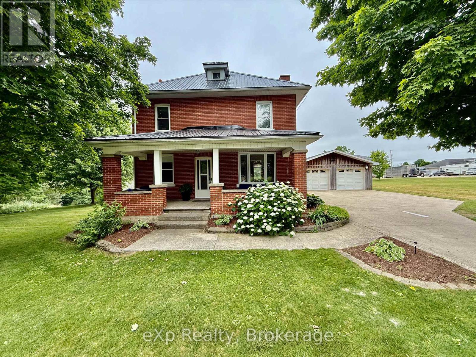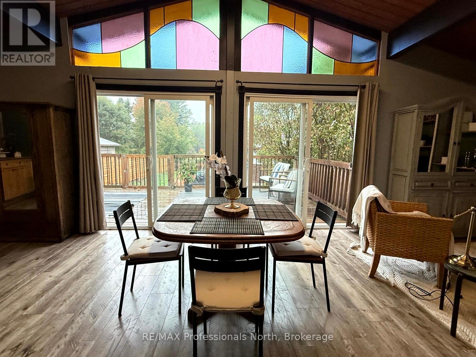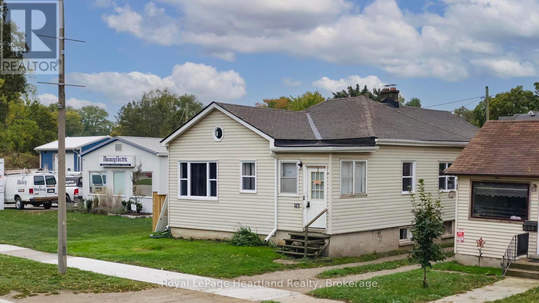478 13th Street W
Owen Sound, Ontario
This home is perfect for those who appreciate character, community, and the simple pleasures of a welcoming street. Get ready for spooky season because this house gets hundreds of knocks at Halloween from neighborhood children. With an enclosed sunroom at the front of the house, and private parking at the rear (with back mudroom), this house is ideally situated on this one way street. Built in 1910, the home has preserved its original floors and classic features, including a clawfoot tub. This house is a must see this fall! (id:56591)
RE/MAX Grey Bruce Realty Inc.
137 Millview Court
Guelph/eramosa, Ontario
Welcome to 137 Millview Court, an executive luxury townhome located within the Cobblestone estates in the Town of Rockwood. Only a few minutes walk to an incredible Conservation Park known for its caves, Glacier bluffs and some of the oldest dated trees in Ontario. Minutes to the Acton Go station for commuters and 20 min to the 401 for access. The home features 2000+ sqft and 9' ceilings with an additional fully finished basement boasting almost 10' ceilings. The sellers have upgraded some of the main features of the home with New light oak hardwood on the main and second floor along with recapping the stairs and a new railing, New high end fridge, dishwasher, washer/dryer, and an owned 60 gal. hot water tank. The heating and cooling system has been upgraded to a very efficient forced air heat pump. There is a small monthly fee for each unit that looks after Lawn Care and Snow Removal. This type of community is rare and looking to welcome the new owners of this turn key home. (id:56591)
RE/MAX Real Estate Centre Inc
77 Hedgewood Lane
Gravenhurst, Ontario
This 1,207 sq. ft. bungalow offers comfortable, one-level living in a welcoming retirement community. The main floor features 2 bedrooms and 2 bathrooms, including a primary suite with a walk-in closet and 4-piece ensuite. You'll also find granite countertops in the kitchen, the convenience of main floor laundry, and inside access to the attached single-car garage. Recent updates include a new furnace (2024) and a new garage door (2025).The bright living space flows easily to the backyard, while the full-height unfinished basement with a large rec area provides plenty of extra room for storage or future finishing. Located within walking distance to Gull Lake, downtown shops, restaurants, and amenities, this home combines comfort with convenience. Pineridge Association fees = $360/yr (id:56591)
Royal LePage Lakes Of Muskoka - Clarke Muskoka Realty
112 Huron Road
Huron-Kinloss, Ontario
Welcome to this deceptively spacious 4-bedroom, 2-bathroom home, offering far more living space than first meets the eye. Set on a generous, well-treed lot, this property provides exceptional privacy and a tranquil outdoor settingperfect for relaxing or entertaining. Inside, youll find a turn-key interior, thoughtfully designed for comfortable family living and ready for you to move in and enjoy.The home is efficiently heated & cooled with forced air natural gas, ensuring year-round comfort. Large, light-filled rooms and a smart layout create an inviting atmosphere ideal for a family or for an investment property, while the expansive lot offers plenty of space for gardening, play, or simply enjoying the peaceful surroundings. Located just across the road from the sparkling shores of Lake Huron, you will enjoy easy access to the water and scenic views. A short stroll brings you to the historic Point Clark lighthouse, making this an ideal spot for those who appreciate natural beauty and local heritage. Experience the perfect blend of privacy, space, and convenience in this exceptional property. (id:56591)
Royal LePage Exchange Realty Co.
7221 Wellington 21 Road
Centre Wellington, Ontario
A hidden gem in Wellington County, just moments from Guelph, Elora, and Fergus. Here, you'll find yourself surrounded by the beauty of the rural landscape. This custom-crafted estate is a true statement; thoughtfully designed and intentionally created with entertaining in mind. At the heart of the home, the kitchen stuns with warm wood accents, gold fixtures, and a subway tile backsplash. A secondary butlers kitchen enhances the culinary experience, bringing both versatility and sophistication to every gathering. The living room is curated for elegant living, showcasing oversized glass sliding doors framed in sharp black trim and a striking floor-to-ceiling fireplace. Additional highlights include a luxurious main-floor primary wing with spa-inspired 5-pc ensuite and walk-in closet. Upstairs, find three spacious bedrooms, one of which offers a stunning 3-pc ensuite with beautiful gold finishes and earthy tones. The focal point of this storey is the sun engulfed bonus room perfect for a secondary living area or multi-purpose space. Just a stones throw away, step down to the Shand Dam Trail, launch your canoe or kayak into the Grand River for remarkable fishing and paddling activities. Nearly as central to the Shand Trail is the Pilkinton Overlook or the Wilson Flats, where one can go to embrace the peaceful sounds of nature alongside the solitude of the river. This home is a true sanctuary. Embrace the quiet life in the heart of Inverhaugh. (id:56591)
Royal LePage Royal City Realty
5792 8th Line E
Guelph/eramosa, Ontario
Welcome to your very own Shangri-La- a breathtaking, one-of-a-kind, English Tudor-style retreat offering over 3,000sqft of charm and functionality. Tucked away on a tranquil 1.13-acre property surrounded by trees, this 5-bedroom, 4-bathroom home invites you to experience a lifestyle of peace, privacy, and natural beauty. A long driveway leads to the storybook façade, setting the stage for what lies beyond: a spring-fed, trout-stocked pond with fountain, windmill, and meandering creek; a vibrant food forest with over 25 fruit-bearing and medicinal plants; more than 130 flowering plants and perennials, and sculpted shrubs shaped like hearts, a cat, eagle, and penguins adding a whimsical touch. 2 large gazebos- one convertible to a spring greenhouse- and an expansive rear deck offer serene outdoor escapes. Inside, the heart of the home is the open-concept kitchen and family room, where rich cherry cabinetry, Corian countertops, and a movable island- perfect for both casual meals and entertaining- take center stage. A cozy gas fireplace adds ambiance to the family room, while 4-panel patio doors flood the space with natural light and open to the backyard. A sunken living room flows into the formal dining room with peaceful garden views and continues to 3 spacious main floor bedrooms, including a grand primary suite with a 5pc ensuite, each featuring expansive picture windows that frame the stunning grounds. The private loft includes 2 spacious bedrooms, a full bath, its own furnace/AC, and a sprawling attic space that is ready to be completed as desired. Downstairs, the finished basement is an entertainer's dream, complete with a theatre room with surround sound, a full wet bar, and plenty of space for shuffleboard, a pool table, and card tables. Wine enthusiasts will love the custom wine cellar designed to hold over 400 bottles. This is more than a home- its a rare and remarkable lifestyle, just 10 minutes North of Guelph. (id:56591)
Royal LePage Royal City Realty
13 Glebe Road
Dysart Et Al, Ontario
Discover the charm of 'Haliburton by the Lakes' premier subdivision; one of the areas most desirable neighbourhoods. Here, you'll enjoy so much more than a home. This property comes with exclusive access to Head Lake, including your own boat slip, private waterfront park, boat launch and swimming area. From this incredible location you can explore Haliburton's coveted five-lake chain, offering endless opportunities for fishing, swimming, water sports and boating for miles. Step out your door and you're connected to the very best of Haliburton with public walking trails through Glebe Park, groomed cross-country ski trails, the Sculpture Forest and the Haliburton School of Art and Design, all just steps away. This beautifully maintained home is designed with family living in mind. The main floor features a bright and welcoming kitchen, a spacious family room with a cozy gas fireplace, convenient laundry, a powder room, and a four-season sunroom where natural light pours in; perfect for morning coffee or family gatherings. Upstairs, the primary suite offers a private retreat with a 3-piece ensuite and walk-in closet, while two additional bedrooms and a full 4-pc bathroom provide space for the whole family. The fully finished lower level extends the living space with a large open-concept recreation room, ideal for movie nights, games, or entertaining.This home also offers peace of mind and comfort with a Generac generator system, forced-air propane heating, 200-amp service, drilled well and septic. Outside, enjoy covered front and back porches, a level partially fenced backyard that's perfect for kids and pets, mature gardens and a paved driveway leading to a double-car garage. All of this is just a short walk to downtown Haliburton, Schools, Hospital and all amenities. This property isnt just a house. it's a complete lifestyle, combining the convenience of in-town living with the adventure of lake life and 4-season recreation right at your doorstep. (id:56591)
RE/MAX Professionals North
252 Burnett's Road
Mckellar, Ontario
LAKE MANITOUWABING! STUNNING WESTERN SUNSETS! 4 SEASON 3 bedroom, 2 bath COTTAGE or Home enjoys commanding lake views from the multiple decks, Captivating Great Room w Vaulted ceilings & walkout to large sundeck, Gazebo, Stunning Lake Views, Enjoy family meals in the large dining area, Walkout lower level boasts 2nd bath, Ideal rec room/private guest area, Relax in the hot tub drenched in afternoon/evening sun, Heat pump provides heat & air conditioning, Guests & kids alike will love the private spacious bunkie w hydro, Deep water dockage, Waterside shed w hydro ideal for the toys, Enjoy miles of Boating Enjoyment, Water sports right from your dock, McKellar Summer Market, Golf at Renowned Ridge at Manitou, Liquor, amenities, Pizza restaurant, ice cream; all just mins away by car or boat, Tait's Island Marina for boat services, Let Cottage Life Begin Here! (id:56591)
RE/MAX Parry Sound Muskoka Realty Ltd
3981 Deep Bay Road
Minden Hills, Ontario
Welcome to this impressive property located just 5 minutes from downtown Minden. Set on a private 1.38-acre lot, this home offers over 2000 sq ft of finished living space, combining quality finishes, comfort & excellent indoor-outdoor flow. Inside, you'll find 9-foot ceilings, crown moulding & large windows that flood the space with natural light. Italian polished porcelain floors add a touch of sophistication, while in-floor radiant heating on both the main & lower levels provides year-round comfort. The kitchen is as functional as it is stylish with high end finishes & a bright eat-in area with garden doors that open directly to the backyard making it easy to enjoy meals outdoors or host summer gatherings. The main floor includes a spacious primary bedroom, a 2nd bedroom & a well-appointed main bathroom with soaker tub, tiled shower, & separate toilet room. Upstairs, you'll find a 3rd bedroom & a cozy den. The lower level expands your living space with a generous family/games room, bonus room, 3-piece bathroom, utility area & a convenient walkout to the driveway. Step outside to your private backyard retreat, where a stunning 18x30 inground pool takes center stage. Fully fenced in, this space is complete with a poured concrete patio, armour stone steps, a gazebo & a diving board creating the perfect blend of relaxation and recreation. Whether you're hosting guests or enjoying a quiet afternoon by the pool, this outdoor area offers a true resort-style experience. The 26x36 detached garage is ideal for extra storage & all your toys. A wide gravel driveway and established perennial gardens add both curb appeal & low-maintenance charm. Located on a year-round municipal road with public access to the Gull River just around the corner, this property offers the peace of country living with the convenience of nearby amenities. Thoughtfully finished & move-in ready, this is a home you'll be proud to own. Come discover Haliburton County's truly unique 4-season playground. (id:56591)
RE/MAX Professionals North
279 Farley Drive
Guelph, Ontario
Stylishly Updated for Modern Living! Located in Guelphs sought-after south end, this beautifully upgraded home offers over 3,000 sqft of finished living space, including 3 bedrooms and 4 bathrooms perfect for todays busy family. With undeniable curb appeal, the home welcomes you with a charming covered porch and double-door entry into a bright, inviting foyer. The first floor boasts soaring 9-foot ceilings and hardwood floors, which continue throughout the second level. The formal dining room sets the tone for elegant entertaining, featuring full-height paneling, crown molding, and a striking contemporary chandelier.The heart of the home is the showstopping eat-in kitchen, complete with two-tone cabinetry, quartz countertops, stainless steel appliances, and a sunny breakfast area with walkout to the backyard. A cozy family room anchored by a gas fireplace and custom built-in bookshelves is the perfect space to unwind. Upstairs, rich hardwood flooring continues throughout, leading to the luxurious primary suite with a bay window, walk-in closet, and a spa-like 5-piece ensuite featuring a jetted Jacuzzi tub.The fully finished basement offers exceptional flexibility ideal for a home office, gym, playroom, or guest suite, complete with a full bathroom. Outside, the fully fenced yard is your private retreat, featuring an in-ground pool, mature landscaping, covered patio area, and an insulated pool house with hydro. Recent updates include a new pool liner, cover, heater, and equipment, as well as updated windows, furnace, AC, staircase, flooring, kitchen cabinetry, and much more!Located minutes from schools, parks, amenities, and the 401 this home truly has it all. (id:56591)
Royal LePage Royal City Realty
1151 Beatrice Twn Line
Bracebridge, Ontario
An excellent opportunity for first-time buyers or investors this updated 3-bedroom, 1-bath home sits on just over half an acre in a quiet rural setting, only 12 minutes from Bracebridge. A number of important upgrades have been completed, including a brand new septic system in 2023. In 2022, the home saw several improvements such as a new electrical panel, updated lighting fixtures, new windows, and new flooring throughout. Efficient propane furnace for year-round comfort. A manageable lot with room to enjoy the outdoors and a location that balances country living with quick access to town amenities. (id:56591)
Bracebridge Realty
Century 21 Leading Edge Realty Inc.
146 Church Street N
St. Marys, Ontario
This updated, move-in ready bungalow is set on a generous 66' x 150' lot and features a charming wrap-around porch, ideal for enjoying the peaceful surroundings. Located on a quiet street within walking distance to downtown St. Marys and the Grand Trunk Trail, the home offers 3 bedrooms, 1.5 bathrooms, and main floor laundry for added convenience. Recent updates include a stylish new kitchen, renovated bathrooms, updated furnace and central air, fresh interior paint, and modern light fixtures. Key systems such as the roof, wiring, electrical panel, and plumbing were all updated in 2016, offering long-term peace of mind. The fully fenced yard provides ample space for children, pets, gardening, or even a future garage. Click on the virtual tour link, view the floor plans, photos and YouTube link and then call your REALTOR to schedule your private viewing of this great property! (id:56591)
RE/MAX A-B Realty Ltd
103 Mcgowan Street
Centre Wellington, Ontario
Tucked into one of Elora's most welcoming neighbourhoods, just steps from the trail and minutes from the charm of downtown, this thoughtfully updated bungalow offers comfort, style, and simplicity in equal measure. Intelligent updates and timeless finishes create a space that's both functional and beautiful - from quartz countertops and custom cabinetry to hardwood floors, curated lighting, and motorized window coverings. The open-concept kitchen, dining, and living areas flow seamlessly to a private deck with retractable shades and a Hydropool hot tub - perfect for quiet mornings or relaxed evenings. The insulated garage with built-in shelving and workshop space adds versatility, while board and batten accents, upgraded bathrooms, and interlock walkways reflect the care poured into every detail. Downstairs, a fully finished basement offers even more living space, complete with a bedroom, full bathroom, gym, cozy family room with fireplace, and a sprawling rec room. Whether you're starting a new chapter or simply seeking a home that lives well in every season, this Elora gem delivers low-maintenance living with high-impact style. (id:56591)
Mv Real Estate Brokerage
1 Hilton Lane
Meaford, Ontario
**Under Construction** Possession Late 2025** Welcome to a vibrant golfing community in Meaford, just 5 minutes from Georgian Bay. Access to the golf course by cart paths and even bring your seasonal golf cart home with you at the end of your game. These carts are available for seasonal rental, by the homeowner, from the Golf Course. These detached homes back onto a scenic Meaford Golf Course and offer luxurious features and outstanding, elevated views: **Main Floor:** 10 ft. ceilings, 8 ft. high interior doors, smooth ceilings, pot lights, wrought iron pickets on the front porch, 5 in. baseboards, and 2 3/4 in. casing. **Kitchen:** Extended cabinets and island with breakfast counter. **Primary Ensuite: ** frameless glass shower enclosure. **Basement:** 9 ft. ceilings, rough-in for heated floors and 3 piece bathroom included in standard listing. POTENTIAL for in-law suite if approved prior to construction commencing. **Additional Features:** 200 AMP BBQ gas line, central air conditioning, garage door opener, and a quick charge electric vehicle outlet. **Buyer Perks:** Freehold homes located on a private, paved, condominium road located within Meaford Golf Course. - Choose your interior finishes at our design studio. The sooner you purchase, the more options you have to select from. - Common Elements fee of $103.74/month covers condominium insurance, maintenance fees, street lighting and street snow removal, POTL property taxes and storm water maintenance fees. - Condominium fee of $109.17/month covers admin and property management fees, reserve fund, director insurance, sanitary sewer and retaining wall maintenance. **Extras:** - Agreement to be written on builder's offer forms. - Unit to be built, so assessment value and property taxes are not yet assessed. Mail delivered by community mailbox at the entrance to the subdivision. (id:56591)
Ara Real Estate Brokerage Ltd.
RE/MAX Premier Inc.
7 - 15 Hilton Lane
Meaford, Ontario
**New Construction - Possession Mid 2026** Welcome to a vibrant golfing community in Meaford, just 5 minutes from Georgian Bay. Access to the golf course by cart paths and even bring your seasonal golf cart home with you at the end of your game. These carts are available for seasonal rental, by the homeowner, from the Golf Course. These detached homes back onto a scenic Meaford Golf Course and offer luxurious features and outstanding, elevated views: **Main Floor:** 10 ft. ceilings, 8 ft. high interior doors, smooth ceilings, pot lights, wrought iron pickets on the front porch, 5 in. baseboards, and 2 3/4 in. casing. **Kitchen:** Extended cabinets and island with breakfast counter. **Primary Ensuite: ** frameless glass shower enclosure. **Basement:** 9 ft. ceilings, rough-in for heated floors and 3 piece bathroom included in standard listing. POTENTIAL for in-law suite if approved prior to construction commencing. **Additional Features:** 200 AMP BBQ gas line, central air conditioning, garage door opener, and a quick charge electric vehicle outlet. **Buyer Perks:** Freehold homes located on a private, paved, condominium road located within Meaford Golf Course. - Choose your interior finishes at our design studio. The sooner you purchase, the more options you have to select from. - Common Elements fee of $103.74/month covers condominium insurance, maintenance fees, street lighting and street snow removal, POTL property taxes and storm water maintenance fees. - Condominium fee of $109.17/month covers admin and property management fees, reserve fund, director insurance, sanitary sewer and retaining wall maintenance. **Extras:** - Agreement to be written on builder's offer forms. - Unit to be built, so assessment value and property taxes are not yet assessed. Mail delivered by community mailbox at the entrance to the subdivision. (id:56591)
Ara Real Estate Brokerage Ltd.
RE/MAX Premier Inc.
52 Birch Street
South Bruce Peninsula, Ontario
Raised Bungalow in Huron Woods! I wanted to share details about a beautiful raised bungalow in the sought-after Huron Woods subdivision that might be of interest. This home features 2900 sq ft of finished living space, with 4 bedrooms and 3 baths. It boasts an open-concept layout, engineered hardwood floors upstairs, and large, sun-filled windows.The property offers two spacious living areas and a primary suite complete with a walk-in closet and ensuite. The lower level includes a large recreation room with a built-in bar area and refrigerator, two additional bedrooms, a 4-piece bath, and in-floor heating.Outside, you'll find a large patio perfect for entertaining, a 2-car garage, and mature trees that enhance its curb appeal. This move-in ready home is ideal for families looking to create lasting memories in a fantastic, friendly neighborhood. move-in ready and made for making memories! (id:56591)
Royal LePage Rcr Realty
75 Thames Road
St. Marys, Ontario
Country Oasis on the Edge of St. Marys. Nestled on 0.6 of an acre and surrounded by open fields and pasture, this custom-built 2012 home marries classic country charm and modern comfort. With over 2,600 sq. ft. of thoughtfully designed living space, every detail was created with functionality in mind. The main floor welcomes you with 9-foot ceilings, an inviting open-concept layout, and a beautiful kitchen ideal for gathering with family and friends. The impressive primary suite includes a walk-in closet and spa-like ensuite, complemented by two additional spacious bedrooms, 2.5 bathrooms, and a convenient main-floor laundry/mudroom. A fully finished basement provides even more space for your growing family. Comfort is a priority here with in-floor heating throughout the main level, basement, and attached garage. Step outside and you'll fall in love with the 30 x 35 heated shop, large paved laneway, and private concrete patio perfect for entertaining or simply enjoying the peaceful surroundings. Mature trees frame the property, creating a sense of privacy and tranquility with plenty of room for gardening, play, or relaxation. 75 Thames Road is more than a home its a peaceful country retreat offering privacy, practicality and a lifestyle defined by space and serenity. (id:56591)
RE/MAX A-B Realty Ltd
359 High Street
Saugeen Shores, Ontario
Centrally located raised bungalow within walking distance of downtown Southampton, the sparkling shores of Lake Huron, School, Museum and the Chantry Centre! Large living room flooded with light from the skylight in the cathedral ceiling! Large Eat-in kitchen overlooks the rear deck and yard. Main floor primary bedroom with spa inspired ensuite with whirlpool tub! 2 additional bedrooms and a 3 piece bath. Laundry conveniently tuck in a triple closet on the main floor. Lower level family room offer that additional living space plus a bonus office area or playroom! The whole home generator offers peace of mind year round! Raised decks both front and rear give many options to enjoy the outdoors. Private rear yard with a garden shed and mature gardens. (id:56591)
Century 21 In-Studio Realty Inc.
53 Pacific Place
Guelph, Ontario
Welcome to 53 Pacific Place, a beautifully updated family home in Guelphs sought-after Dovercliffe Park/Old University neighbourhood. This spacious 4+1 bedroom, 3.5 bathroom residence offers a functional, family-friendly floor plan with thoughtful updates and inviting finishes throughout. Rich engineered hardwood flows across the main level, where the living rooms bay window and vaulted ceiling fill the space with natural light. The modern eat-in kitchen, featuring quartz countertops and stainless steel appliances, opens to a raised deck overlooking the private backyard - perfect for family meals or entertaining. A warm and welcoming main-level family room showcases an impressive gas fireplace with a full-height surround, while convenient inside access to the double garage leads directly into a combined mud/laundry room and nearby powder room. Upstairs, the primary bedroom retreat boasts a vaulted ceiling and dedicated 4-piece ensuite, while an additional skylit 4-piece bathroom serves the three other bedrooms. The fully finished walkout basement extends the living space with a recreation room complete with wet bar, a fifth bedroom or office, den or home gym, and a stunning 3-piece bathroom - ideal for guests or extended family. Step outside to a stone patio and enjoy the pie-shaped lot backing onto greenspace, offering privacy and direct connection to nature. Located just steps from walking trails and the river, this home combines everyday comfort with exceptional lifestyle amenities in one of Guelphs most desirable neighbourhoods. (id:56591)
Royal LePage Royal City Realty
254 Boyce Street
Perth South, Ontario
Tucked away on a quiet cul-de-sac, this 3+1 bedroom, 3 bath ranch bungalow offers the perfect blend of space, comfort and privacy on 1.88 acres backing onto Black Creek. Inside you will love the bright eat in kitchen, spacious living room and convenient cheater ensuite. The fully finished basement adds incredible versatility with a large bedroom with a double closet, a cozy family room, media room, butlers pantry, additional 4 piece bath and laundry.This property is designed for entertaining. Enjoy year round swimming in the indoor pool, gather on the back deck or concrete patio and take in the peaceful private backyard.There is an attached 2 car garage with a 2 piece bath, a double car Quonset garage and 2 more storage sheds providing room for vehicles, hobbies and storage. All of this in a welcoming, family friendly neighborhood, with an invisible dog fence for your pets. Come and experience the lifestyle you have been dreaming of. Call your realtor today for a private showing. (id:56591)
RE/MAX A-B Realty Ltd
83 Florence Street W
Huntsville, Ontario
Clean and cute 3 bedroom home in the heart of Huntsville with huge, level rear yard that's great for Kids, Adults, and Pets alike! This wonderful home has been very well maintained over the years and would make a great starter, or even retirement home. Featuring 3 bedrooms with ample closet space, 2 baths, full municipal services, an efficient natural gas furnace, and a bright and cheerful decor, this home could be just the perfect place for you to move on from renting and into home ownership. Walking distance to parks, shopping, schools, and a short stroll to Avery Beach, make this tidy package is hard to beat. Dare to compare! (id:56591)
RE/MAX Professionals North
99 6 Concession
Brockton, Ontario
Welcome to 99 Concession 6 - Chepstow. This timeless two storey brick home sits on just the edge of town on a nice sized lot where you can enjoy the privacy of country living yet only minutes to town. This home has an inviting large mud room, traditional eat in kitchen and large living room on the main level. Top the main level off with laundry, a 2 piece bathroom and patio doors that lead to the private back yard and stamped concrete patio. Upstairs you will find 3 large bedrooms, a full bathroom and a quant little sitting nook at the top of the stairs. A beautiful covered generous front porch, new forced air propane furnace with central air and a large two bay detached garage as an added bonus. Check this beauty out. (id:56591)
Exp Realty
2307 Loop Road
Highlands East, Ontario
Looking to get into the market, downsize, or add to your investment portfolio? This charming 2-bedroom, 1-bath home in the heart of Wilberforce is the perfect fit. Set on a manageable footprint with low carrying costs, this property offers both comfort and convenience. Inside, you'll find an open-concept layout with soaring 12-foot ceilings, main floor laundry, and a space filled with natural light. Step outside to enjoy your morning coffee or stargaze at night from a potential spacious deck - an ideal spot for relaxing or entertaining. The location couldn't be better. Just across the street from the lake and beach, you can swim, paddle, or cast a line from the public docks. Everyday amenities are only steps away - Foodland, the curling club, arena, and Agnes General Store - giving you the best of cottage country living with small-town convenience. This home has also been a high-income rental property, making it an attractive opportunity for investors. Whether you're buying your first home, scaling down for retirement, or looking for an income-generating property, this is a rare find at an incredible price point. (id:56591)
RE/MAX Professionals North
117 Main Street
North Middlesex, Ontario
Welcome to 117 Main Street, Ailsa Craiga delightful property that offers the ideal blend of comfort and convenience for first-time home buyers or savvy investors seeking a turnkey rental opportunity. This charming residence boasts three spacious bedrooms and a modern bathroom, making it perfect for families or those looking for extra space. Step inside to discover an updated kitchen that is both functional and stylish, complemented by refreshed flooring throughout. The bathroom has also been thoughtfully updated, ensuring a fresh and inviting atmosphere for daily routines. With most windows and doors replaced, along with new central air conditioning, this home is designed for comfort and efficiency. Additionally, the windows come with a transferable 25-year warranty, providing peace of mind for new owners and showcasing the quality of the updates made. Located in the serene community of Ailsa Craig, this property is just a short drive from the vibrant cities of London, Grand Bend, and Exeter, offering residents easy access to a variety of amenities, recreational activities, and entertainment options. Whether you're looking to enjoy the tranquility of small-town living or the excitement of nearby urban centres, this location provides the best of both worlds. At an affordable price point, 117 Main Street represents an excellent opportunity for first-time buyers to step onto the property ladder without breaking the bank. Investors will also find this home appealing, as its move-in ready and perfect for generating rental income in a growing community. Don't miss your chance to explore this wonderful property - contact your realtor today for a full list of updates and to schedule a viewing! (id:56591)
Royal LePage Heartland Realty
