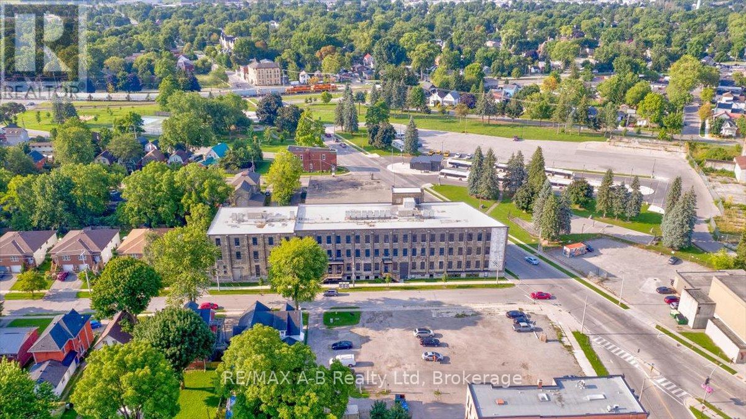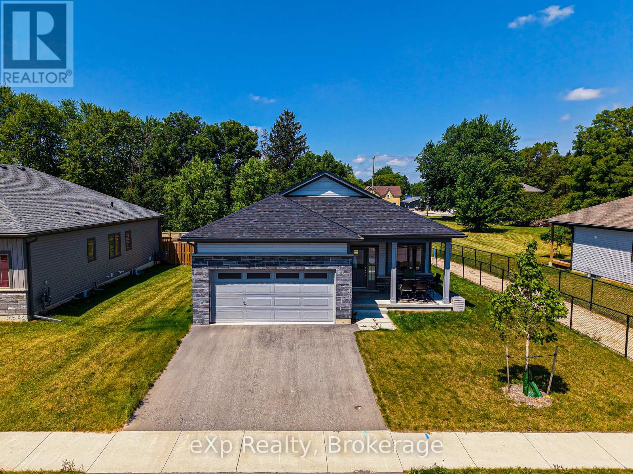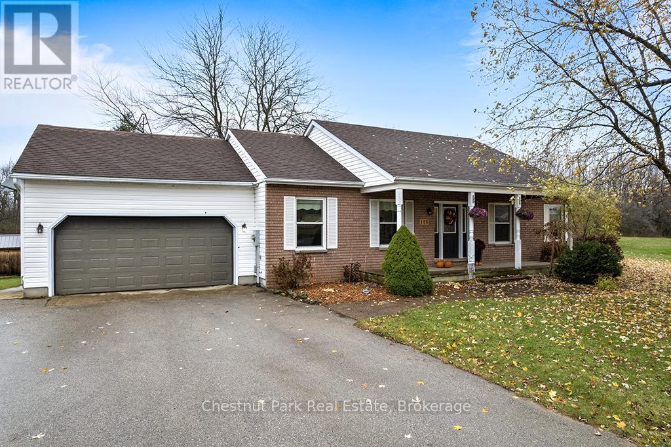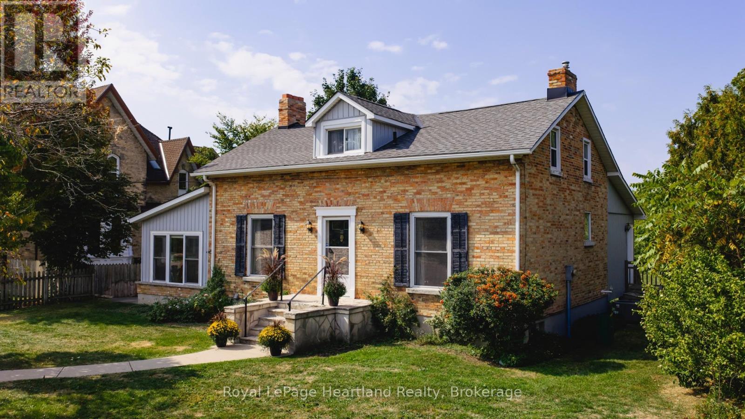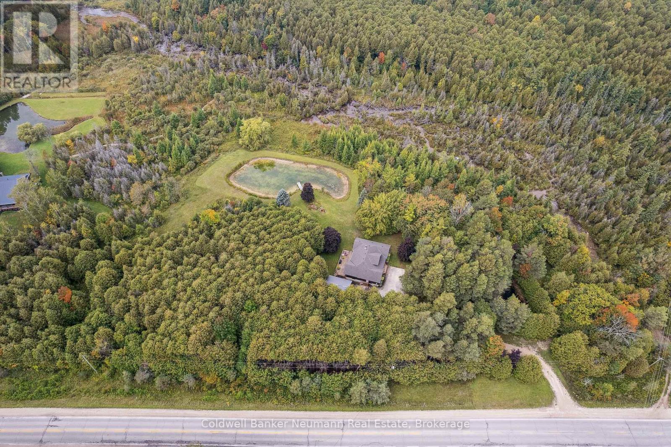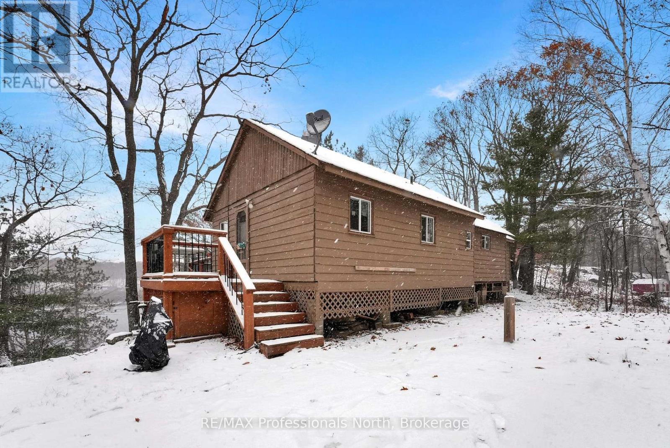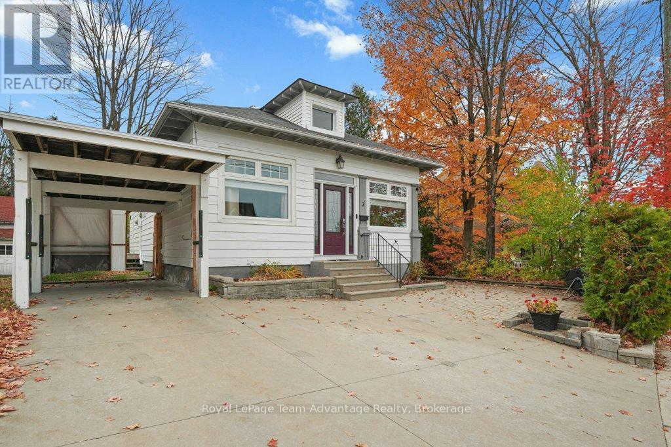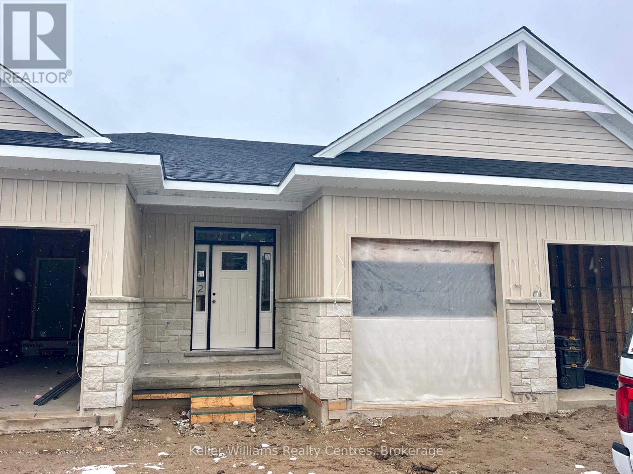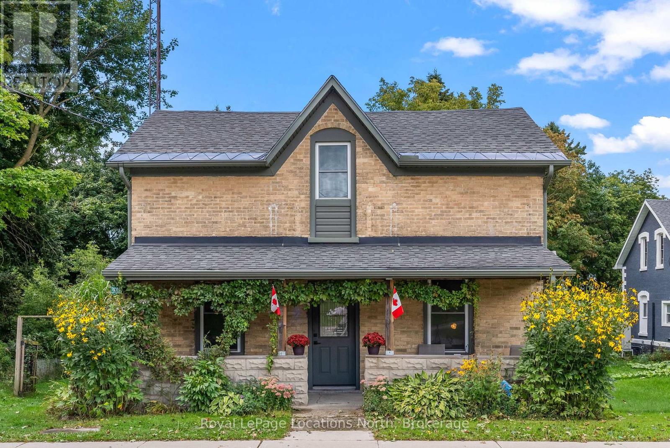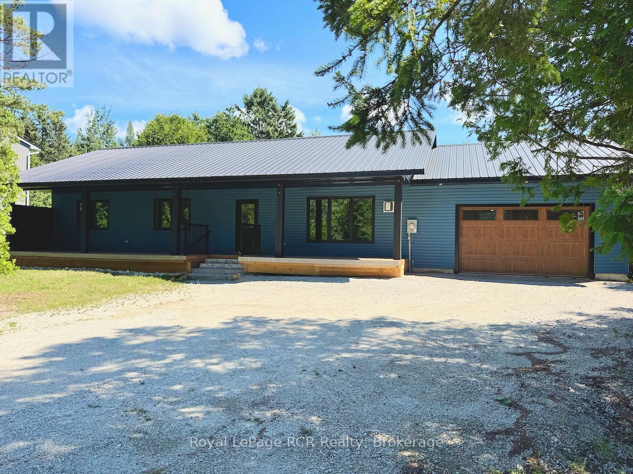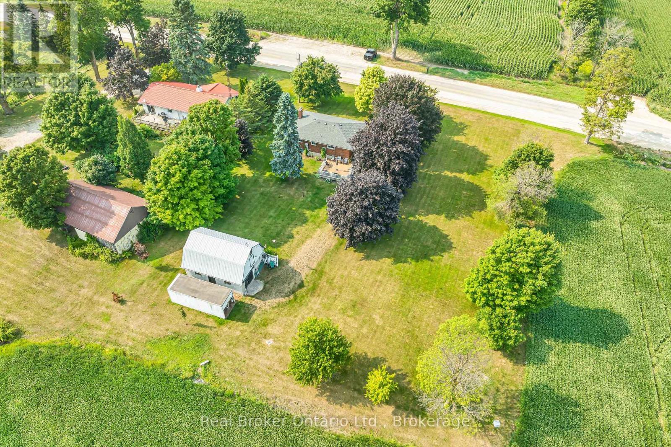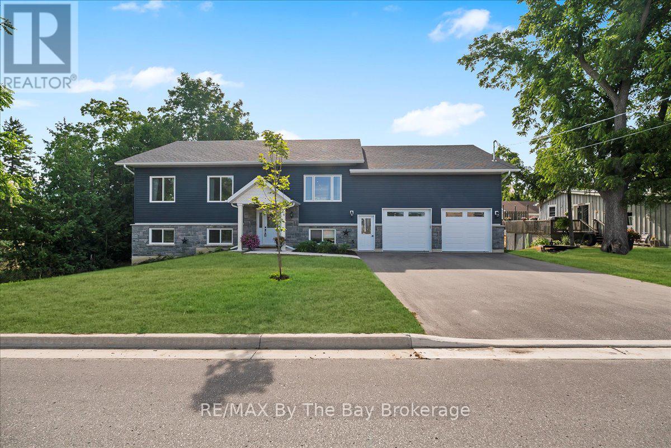112 - 245 Downie Street
Stratford, Ontario
Experience urban living at its finest in this charming studio condo located in the historic Bradshaw Loft. With 460 square feet of thoughtfully designed space, this fully furnished and equipped unit is perfect for those seeking a stylish pied à terre or an excellent short term rental investment. Enjoy the character of a heritage building while being just steps away from downtown and the theatre district. Don't miss this unique opportunity to own a piece of history in an unbeatable location! (id:56591)
RE/MAX A-B Realty Ltd
142 Ellen Street
North Perth, Ontario
Welcome to 142 Ellen Street in charming Atwood. This beautifully maintained bungalow offers the perfect blend of modern finishes, open-concept living, and small-town tranquility, just minutes from Listowel and an easy commute to Kitchener-Waterloo. Step inside to a bright, spacious main floor featuring hardwood flooring, large windows, and a seamless flow between the kitchen, dining, and living areas. The kitchen boasts crisp white cabinetry, stainless steel appliances, granite countertops, and a generous island that is perfect for entertaining or casual family meals. The primary suite offers a peaceful retreat with a private ensuite featuring dual sinks and a walk-in shower. Additional bedrooms are well-sized and versatile, ideal for family, guests, or a home office. The large basement provides endless possibilities for customization, with large windows allowing for plenty of natural light. Enjoy the outdoors with a deep backyard, perfect for gardening or play. The property backs onto open green space, offering added privacy and scenic views. With an attached double garage, ample driveway parking, and move-in-ready condition, this home is perfect for families, downsizers, or anyone looking for peaceful living without sacrificing convenience. (id:56591)
Exp Realty
115 Mary Avenue
Georgian Bluffs, Ontario
Welcome to 115 Mary Ave in Kilsyth; the perfect quiet cul-de-sac just outside of Owen Sound. Situated on a pie shaped lot is this wonderful 4 bedroom, 2 bath home with attached garage and finished basement. The spacious main floor has 3 bedrooms, 4pc bath, large living room, kitchen and dining area, beautiful bright sunroom overlooking the backyard, hardwood flooring, and access to the attached double garage. The finished, carpeted lower level has a large cozy family room with gas fireplace, large 4th bedroom, 3pc bath, laundry/utility room and a bonus games room with an electric fireplace. 22' x 19' double attached garage, insulated and heated with a gas fireplace and access to backyard. Great pie shaped lot with new storage shed, and raised veggie garden boxes. This home has so much to offer! (id:56591)
Chestnut Park Real Estate
25 Wellington Street N
Goderich, Ontario
Welcome to 25 Wellington Street North, a charming century home nestled on a spacious pie-shaped lot in the desirable Old North Goderich neighbourhood. This prime location offers the perfect blend of tranquility and accessibility, just a short stroll from the picturesque shores of Lake Huron, vibrant restaurants, and the bustling downtown core of Goderich.This lovely residence boasts 3 bedrooms and 4 bathrooms, providing ample space for family and guests. The finished walk-out basement adds versatility, ideal for entertaining or creating a cozy retreat. A sunroom invites you to bask in natural light, while the gorgeous wood-burning fireplace serves as a charming focal point for gatherings. With two driveways, parking is convenient and plentiful. The home is adorned with an abundance of windows, flooding the interiors with warmth and brightness, enhancing the inviting atmosphere throughout. Character and charm are evident in every corner of this property, offering a unique opportunity for you to infuse your personal style and touch. Don't miss your chance to own this exceptional home in a sought-after location! (id:56591)
Royal LePage Heartland Realty
403277 Grey Road 4
West Grey, Ontario
Escape to your own private paradise! This stunning Confederation log home is a true retreat, perfectly set on seven rolling acres of picturesque landscape. Featuring two tranquil ponds and a spring-fed creek, this property offers unmatched privacy, deep tranquility, and an immediate connection to the natural world, all while being just a five-minute drive to the full-service town of Durham.The home itself beautifully blends rustic character with essential modern comforts. A welcoming covered front porch invites you into a warm, open-concept interior where the spacious design centers around a stylish and functional kitchen, ideal for entertaining and family life. The main floor features three bedrooms, including a serene primary suite complete with a walk-in closet and an updated three-piece ensuite bathroom. For convenience, the main floor also includes a powder room and a large five-piece bathroom. Upstairs, a versatile open loft provides the perfect space for a home office, a cozy library, or an overflow guest area. The basement, featuring a powder room and spray-foam insulation, is a clean canvas ready for you to finish to your specifications. Peace of mind is guaranteed with a brand-new roof installed in 2025 with a transferable warranty. The outdoor amenities define a four-season lifestyle. You can enjoy sweeping views while sipping coffee on the back deck, spend summer afternoons swimming in the pond, and gather around the fire pit for star-lit evenings. During winter, the frozen pond becomes a natural skating rink, and the property offers direct access to a snowmobile trail. For practicality, a detached double-car garage with upstairs storage provides ample space for vehicles, or a dedicated workshop. Discover a new adventure every season with Bells Creek, conservation lands, and scenic trails just steps away. This is more than just a home; it is a lifestyle upgrade-a sanctuary where every day feels like a private getaway. (id:56591)
Coldwell Banker Neumann Real Estate
1012 Iroquois Lane
Minden Hills, Ontario
Welcome to your perfect lakeside getaway on beautiful Little Gull Lake, just 10 minutes from Minden and all the town's amenities. This charming 2 bedroom, 1 bath cottage sits on a private .89-acre lot with 120 feet of waterfront, offering western exposure, peace, privacy, and that true cottage-country feel. The cottage has seen some nice updates, including all new windows, some new flooring, and a renovated bathroom. A spacious deck overlooks the water, giving you stunning sunset views and the perfect spot to relax or entertain. Follow the sloped path down to the shoreline, where you'll find a level area for campfires right by the water's edge. The rocky, deep shoreline is great for swimming. Located as the first cottage on a private road, yet close to the municipally maintained road, it's easy to access while still feeling tucked away. Little Gull Lake is known for its clear waters, perfect for canoeing, kayaking, paddling and popular jumping cliffs, and the lake itself backs onto the beautiful Queen Elizabeth parklands-perfect for exploring, hiking, and soaking up nature. There is a boat launch on the lake and Gull Lake is right across the road for more boating opportunities! Start your lakeside memories today. (id:56591)
RE/MAX Professionals North
3 Belvedere Avenue
Parry Sound, Ontario
Timeless Charm Meets Modern Comfort - 3 Belvedere Avenue, Parry Sound. Nestled on a quiet street in the heart of Parry Sound this well-maintained 3-bedroom, 2-bath home offers the perfect blend of classic character and contemporary comfort. Built in 1930 the home retains its original charm with high ceilings, classic trim and a welcoming four-season sunroom. Thoughtful upgrades ensure comfort and efficiency, including a natural gas furnace, fireplace, central air conditioning, hot water on demand and updated windows and doors throughout. A full list of improvements is available upon request. Outdoor living is just as inviting with a private deck with patio finished in paving stone, front and back decks, a concrete driveway and a one-car attached carport. Conveniently located within walking distance to downtown shops, restaurants, schools and Georgian Bay's waterfront trails this property is ideal for first-time buyers, downsizers or anyone seeking a timeless in-town home with modern updates already in place. (id:56591)
Royal LePage Team Advantage Realty
#2 260 7th Street
Hanover, Ontario
Step into this beautifully designed middle unit townhome offering modern living with thoughtful features throughout. Boasting 9 ceilings and a bright, open-concept layout, this home is move-in ready and perfect for family or retirement living.The main floor features a spacious primary bedroom complete with a walkthrough closet leading to a private 3-piece ensuite, offering both convenience and luxury. The sleek, modern kitchen comes equipped with included appliances, making it easy to settle right in. Downstairs, you'll find two generously sized bedrooms, including one with a walk-in closet, a full bathroom, a large rec room, and ample storage space perfect for extended family or entertaining. Located close to all major amenities, this home combines modern style with everyday practicality in an unbeatable location. Don't miss this opportunity to own a brand-new, fully finished home in an established neighbourhood (no construction noise!). (id:56591)
Keller Williams Realty Centres
392082 Grey Road 109
Southgate, Ontario
Nestled in the peaceful village of Holstein, step inside this charming Yellow Brick Century Home. Inside, you'll find spacious living areas, updated kitchen and new flooring throughout the main floor. Upstairs there are 3 bedrooms, laundry and a full bathroom. The exterior showcases a welcoming front porch, and a large backyard ideal for gardening, kids, or simply relaxing in the fresh country air. Enjoy the charm of a quiet rural setting. Whether you are looking for your first home, a family home or your very own country retreat - this could be it! New Propane furnace installed September 2025! (id:56591)
Royal LePage Locations North
53 Baywatch Drive
Northern Bruce Peninsula, Ontario
CONTEMPORARY DESIGN, practically BRAND NEW (finished in 2022) raised bungalow in POPULAR PIKE BAY AREA. 1,425 sq ft of ONE FLOOR LIVING SPACE offering 3 bedrooms, 2 full bathrooms incl. 4pc ENSUITE! Open concept living-dining-kitchen areas with full views of PROPANE FIREPLACE; breakfast-bar area. STUNNING KITCHEN with custom finishes including QUARTZ COUNTERTOPS, white tile backsplash, ACCENT LIGHTING, pantry-style roll-out cabinet shelving & STAINLESS STEEL APPLIANCES. Interior finishes include CRISP WHITE shaker-style doors, BLACK hardware, BROWN wood-look flooring, LED lighting & custom-fit window coverings. Plenty of OUTDOOR LIVING SPACE, including a 400 sq ft MODERN COVERED FRONT PORCH for outdoor living and a patio door walk-out to PRIVATE BACKYARD. Oversized, fully insulated & finished ATTACHED GARAGE, with MUDROOM AREA entry to the home. All interior walls and crawl space SPRAY-FOAM INSULATED, making a SUPER ENERGY EFFICIENT HOME!! Modern Mechanicals - FORCED AIR FURNACE, central-air conditioning, ON-DEMAND HOT WATER, HRV-air exchanger, IRON FILTER SYSTEM. Low-maintenance vinyl siding & STEEL ROOF. Perfect mid-peninsula location for a PERMANENT HOME or VACATION GETAWAY. Steps to Pike Bay - Lake Huron ... walk to water access, Pike Bay beach, Pike Bay General Store incl. LCBO outlet! OFC SNOWMOBILE and ATV TRAILS in the area. 10min drive to Lions Head with shops, restaurants, 4-bed hospital, school, marina and BRUCE TRAIL ACCESS. 25mins to Wiarton, 30mins to Sauble Beach and 40mins to Tobermory. (id:56591)
Royal LePage Rcr Realty
5427 Perth Rd 178 Road
North Perth, Ontario
Escape to the peace and charm of country living without the endless chores. This delightful 3-bedroom, 1-bath bungalow is set on a generous lot, offering the perfect blend of rural tranquility and low-maintenance living. Step inside to find a bright, welcoming main floor featuring a cozy living room with a large picture window and a stone-accented fireplace, a roomy eat-in kitchen with plenty of storage, and comfortable bedrooms. The fully finished basement boasts a spacious rec room, ideal for movie nights, games, or extra space for family gatherings. Outdoors, the property shines. The expansive yard is perfect for kids to play, pets to roam, or simply relaxing under the shade of mature trees. A large shop provides space for hobbies, projects, or extra storage - a dream for the tinkerer or hobbyist. Enjoy summer evenings on the deck, surrounded by picturesque countryside views. Perfect for young families, downsizers, or anyone looking for a peaceful lifestyle, this property offers the best of country living with the convenience of being just a short drive to town amenities. (id:56591)
Real Broker Ontario Ltd.
146 Mary Street
Clearview, Ontario
A Rare Opportunity in Creemore! It's not every day you find a custom-built six-bedroom, three-bathroom home with a FULLY LEGAL apartment in the heart of Creemore - a true rarity for the area. This raised bungalow, just over two years old, offers nearly 3,400 sq. ft. of finished living space, including more than 2,000 sq. ft. on the main level. Designed for versatility, this home allows you to live upstairs while renting out the lower level, letting your tenants help pay the mortgage. The carpet-free main floor features an open-concept design with a bright kitchen boasting white cabinetry, granite counters, and plenty of storage. A 16' x 14' walkout deck (to be completed by the builder) with a gas BBQ hookup creates the perfect space for entertaining. This level also offers three spacious bedrooms and two full bathrooms, including a primary suite with ensuite.The finished walkout lower level is equally impressive, featuring three bedrooms, a full bathroom, and a rough in for kitchen. With separate laundry hookups and a private garage entrance, this space is ideal for extended family, guests, or as an income-generating rental unit. Car enthusiasts and hobbyists will appreciate the oversized 24' x 36' garage with 14' ceilings, insulation, drywall, and inside access to both levels - perfect for a hoist, workshop, or additional storage. Additional highlights include 200-amp service, hot water on demand, upgraded insulation, pot lighting, and abundant natural light throughout. Located within walking distance to Creemore's shops, restaurants, grocery store, library, and public school, and under five minutes to Airport Road for easy access to Toronto and the GTA. (id:56591)
RE/MAX By The Bay Brokerage
