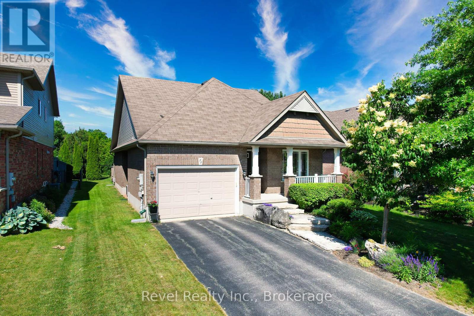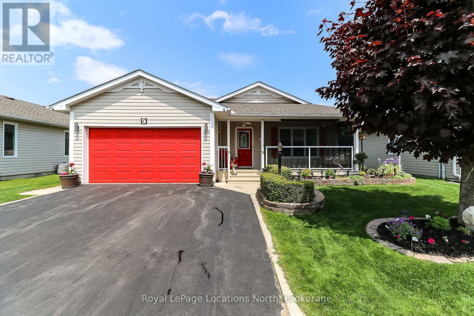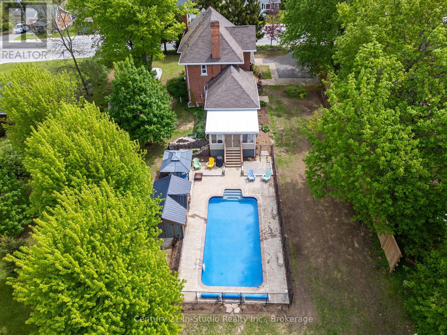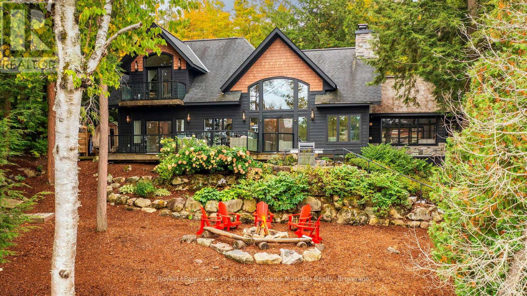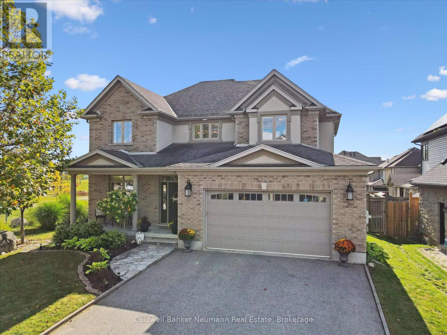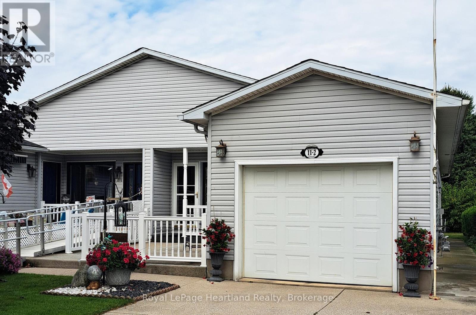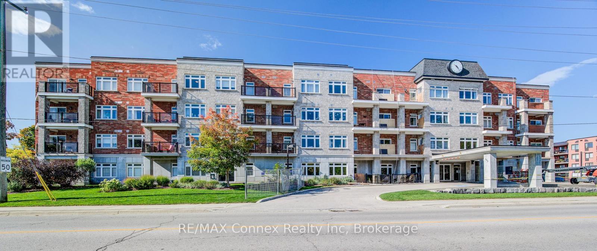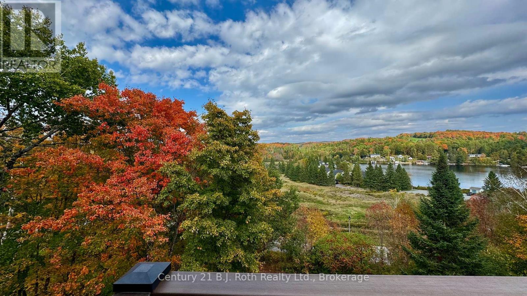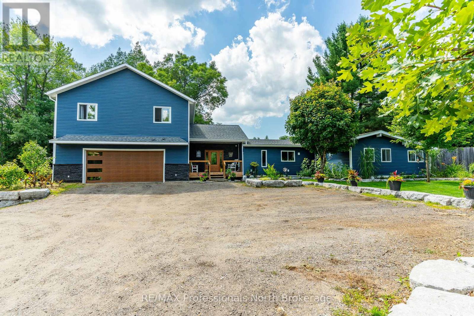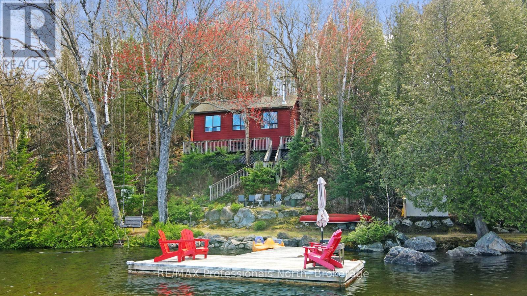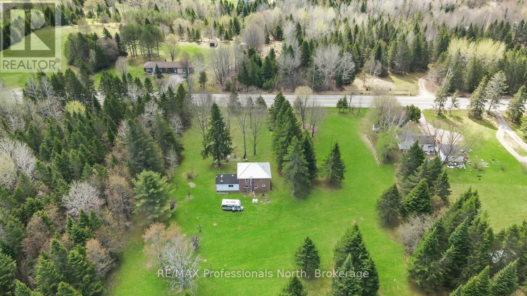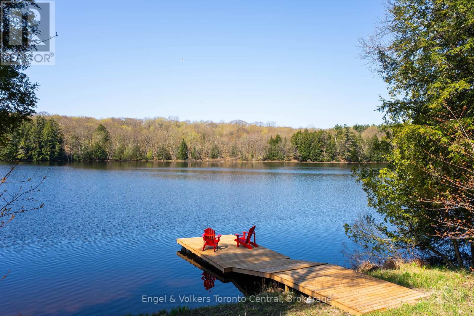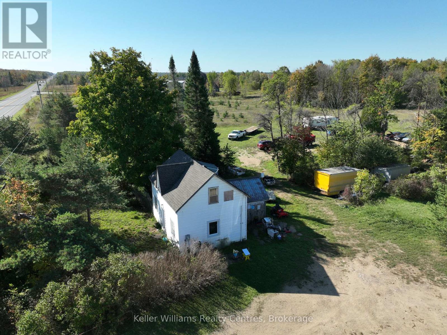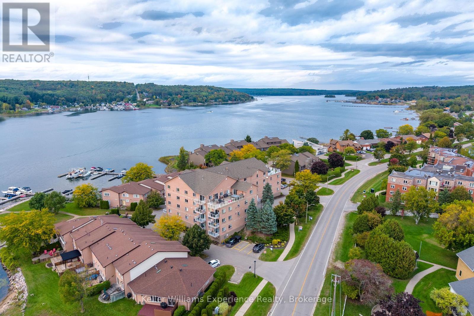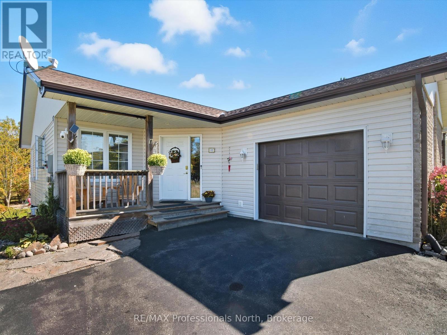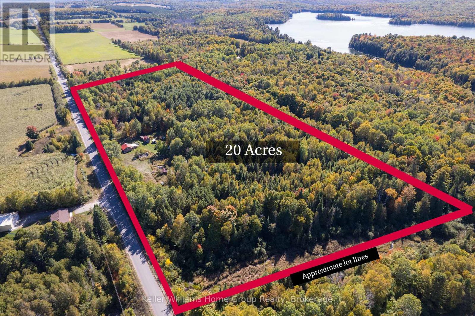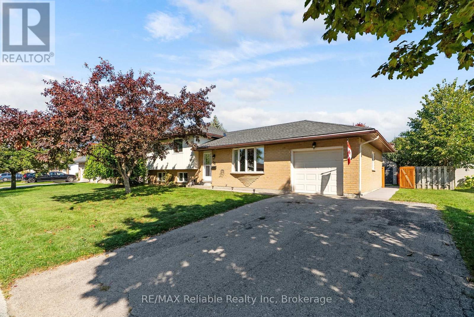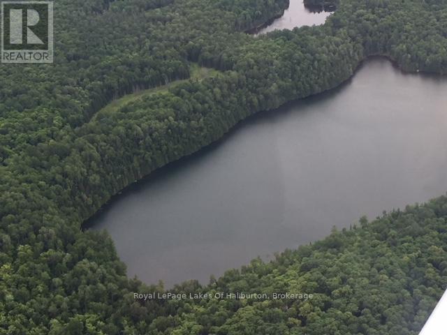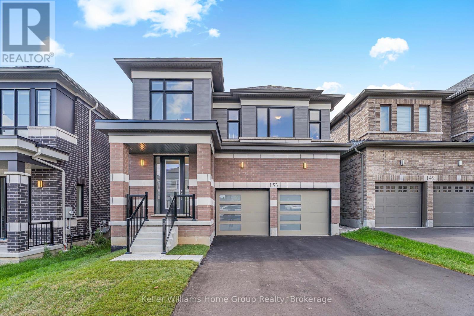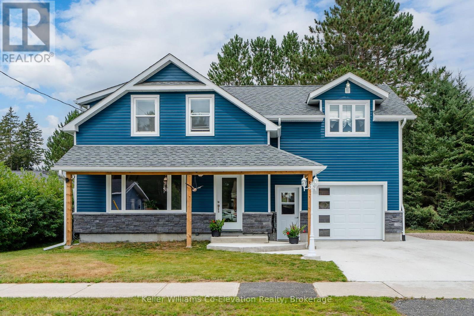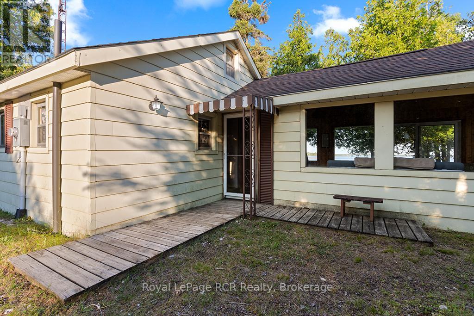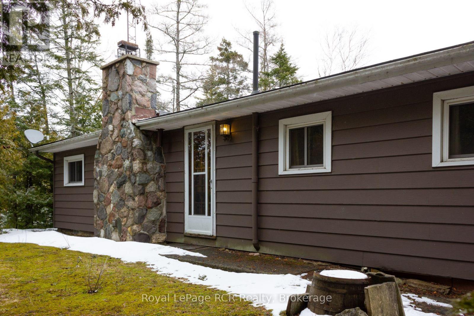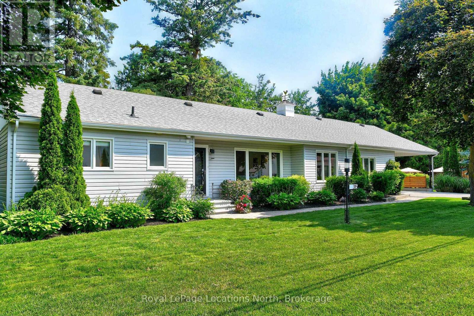73 Chamberlain Crescent
Collingwood, Ontario
Charming Bungalow Backing Onto Green Space in Coveted Creekside Community. Welcome to this beautifully maintained all-brick bungalow in the heart of Collingwood's desirable Creekside neighbourhood. Backing directly onto the Georgian Trail and lush green space, this 2+1 bedroom home offers the perfect blend of privacy, nature, and convenience. Step inside to an open-concept layout featuring hardwood floors, a spacious dining area, and main floor laundry. Both main-floor bedrooms offer direct walkouts to a large, west-facing deck, perfect for enjoying sunsets and views of the surrounding greenery. A backyard gate provides direct access to the scenic Georgian Trail, ideal for biking, walking, and year-round enjoyment. The fully finished lower level boasts a generous family room with a cozy gas fireplace, a third bedroom, a second full bathroom, and a finished storage room, perfect for guests, hobbies, or a home office. Just minutes from downtown Collingwood, shopping, hiking and biking trails, and only 5 minutes to Blue Mountain Resort, this home offers four-season living at its best. Close to the community park and all amenities, this is a rare opportunity to enjoy lifestyle, location, and comfort in one exceptional package. (id:56591)
Revel Realty Inc.
7 Kentucky Avenue
Wasaga Beach, Ontario
Welcome to 7 Kentucky Ave. Located in a gated Adult ( 55 + Land Lease community) known as Park Place. It is a well established retirement community and has lots to offer, including a rec plex with indoor pool, games room, library, gym, wood working shop , walking trails and more. This well maintained home provides approx. 1508 square feet on one level. 2 bedrooms plus sitting room, 2 bathrooms with an ensuite and walk-in closet off the primary bedroom. Easy to maintain ceramic and laminate flooring throughout . Recent updates include shingles replaced in 2020 and Nat. Gas Furnace in 2021. Attached oversize 1- 1/2 car garage with inside entry. Central Air, Water softener , in- ground sprinkler system and main floor laundry. Enjoy sitting on your covered front porch with an upgraded glass panel railing and maintenance free locked plastic deck boards. The front porch is completely screened in with remote controlled access to opening and closing the screens at your leisure. Relax or entertain on the huge side deck w/ Natural Gas BBQ connection and awning overlooking the beautifully landscaped and very private tree-lined yard. Storage shed is included for all your gardening storage needs. Everything you want or need to enjoy your retirement years is here. Monthly fees for new owner are as follows: Land Rent $800. + Site Taxes $37.84 + Home Taxes $ 157.83 = Total $995.67 . (id:56591)
Royal LePage Locations North
296 Garafraxa St Street
Chatsworth, Ontario
This Victorian estate is a timeless masterpiece. Storied to once be home to a local doctor, this Chatsworth treasure seamlessly blends old-world charm with modern comforts on a private double-wide lot. The stunning double-brick exterior, wraparound veranda, and grand 42-inch solid wood front door make a striking first impression. Inside, intricate woodwork, original hardwood floors, stained glass and transom windows, a Juliet balcony, wide entryways, and soaring ceilings elevate the grandeur. Meticulously preserved, this home showcases the craftsmanship of its era while incorporating thoughtful updates for contemporary living. The formal dining room is perfect for entertaining, while the cozy living room, with its historic fireplace and natural gas insert, invites relaxation. A decorative staircase leads to the second floor, where three spacious bedrooms feature oversized windows and doors. This level also includes a dedicated laundry room and a modern 3-piece bath with an extra-large stand-up shower. The third-floor suite is a private retreat, lined with warm cedar plank walls and insulated with Roxul for year-round comfort. A 2-piece bath completes this tranquil escape. Descending the historic butlers staircase, you arrive in the beautifully updated kitchen. Cherry cabinetry, a centerpiece island, stainless steel appliances, and a striking black slate natural stone floor make this space both functional and stylish. A conveniently located half bath adds to its practicality. Seamlessly connected to two inviting entertaining areas, this kitchen is the heart of the home. On one side, a formal dining area sets the stage for intimate gatherings, while the other opens into a cozy living room with a gas fireplace. Beyond, the four-season sunroom is a showpiece flooded with natural light and offering direct access to the backyard oasis. Completed in 2023, the in-ground pool is a true highlight, surrounded by interlocking stone, a fire pit, and a Mennonite-style pool house. (id:56591)
Century 21 In-Studio Realty Inc.
1055 Chown Road
Muskoka Lakes, Ontario
Welcome to your dream Muskoka retreat on the highly sought-after shores of Lake Joseph. This beautifully appointed 3-bedroom, 2.5-bathroom cottage combines timeless charm with modern updates and a layout designed for effortless family living and entertaining.At the heart of the cottage is an open-concept great room, dining area, and a newly updated Chervin kitchen, all anchored by a stunning 2-sided wood-burning fireplace that also warms the adjacent Muskoka room perfect for enjoying the outdoors year-round.The cottage is ideally positioned close to the waters edge, offering seamless access to every corner of the property. Extensive landscaping creates natural flow from the main cottage to the2-slip boathouse, complete with an upper-level rooftop deck, generous dock space, and room to relax or entertain under the summer sun.Additional accommodations include a spacious 2-bedroom bunkie, featuring one king-sized suite and a second bedroom with custom built-in bunk beds plus a queen bed, a 3-piece bathroom, and a convenient kitchenette comfortably sleeping up to six guests. A 2-car garage protects your toys with ample storage above. Enjoy long lake views, privacy, and a thoughtfully designed layout that ensures easy connection between the cottage, boathouse, bunkie, and garage all just steps apart. Conveniently located just off Highway 400, this property offers easy access from the GTA, making weekend escapes or extended stays a breeze. (id:56591)
Royal LePage Lakes Of Muskoka - Clarke Muskoka Realty
55 Zaduk Place
Guelph, Ontario
Welcome to 55 Zaduk Place, a beautifully appointed home in Guelph's desirable Kortright East neighbourhood, offering custom finishes, thoughtful upgrades, and exceptional family living. The main floor is bright and inviting, with soaring 9-foot ceilings and abundant natural light. A spacious formal dining room sets the stage for hosting family and friends, while the open-concept kitchen and living areas provide the perfect balance of style and function. The custom Barzotti kitchen features premium cabinetry, panelled appliances, Kohler faucets, custom millwork, and extensive storage. A large island with seating and additional cabinetry completes the space. The living room is cozy yet refined, w/ a gas fireplace and flush-mount speakers. Upstairs, you'll find four generously sized bedrooms, including a well-appointed primary suite with a private 4-piece ensuite. The additional 3 bedrooms are equally spacious and are complemented by an impressive 5-piece main bath with double sinks and a soaker tub. The fully finished basement is a true highlight of the home. With a magazine-worthy aesthetic that balances contemporary design with warmth, it features an expansive rec room anchored by a striking gas fireplace set against a bold black backdrop with custom built-ins and an integrated entertainment system. A designer-inspired bathroom and fully equipped laundry room complete the lower level. Outdoors, enjoy a private retreat with a new above-ground pool (2025), a pergola (2023), flagstone patio, covered deck with gas line and built-in speakers, a shed, and even a flourishing plum tree. Perfectly situated beside a park with tennis and pickleball courts, play areas, and the highly sought-after French school Arbor Vista, this home offers the ideal combination of lifestyle, location, and luxury in one of Guelphs most coveted communities. (id:56591)
Coldwell Banker Neumann Real Estate
11-2 Stewart Street
Strathroy-Caradoc, Ontario
Wish you were here! Twin Elm Estates is a premiere Adult Lifestyle Community located in Strathroy - minutes to shopping, restaurants, hospital and golf! This is a beauty of home - semi detached with crawl space. Home is nicely landscaped! Open concept living space. Immaculate home - well kept. Move in condition. Spacious Kitchen features granite countertops and lots of cabinets. Separate dining room. Large laundry room with access to crawl space. Reverse Osmosis unit is owned. Main Bathroom features walk in tub. Master bedroom with walk in closet and Ensuite. 2nd bedroom is at the back of the home and opens to 3 season sunroom for private outdoor relaxation. Lower patio area from the sunroom. Newer roof - 2015 - 35 year shingles. On demand water heater is owned. Sandpoint well for outdoor watering. Fees for New Owners are Land Lease $800/month, Taxes $112.80/month (id:56591)
Royal LePage Heartland Realty
214 - 245 Scotland Street
Centre Wellington, Ontario
This condo unit is chic, welcoming, functional and well maintained. Step inside 245 Scotland street, unit 214 where the balcony faces west, away from Scotland street, creating a quiet and enjoyable private space. The living space consists of one bedroom plus den with the convenience of a murphy bed show casing the best use of space. Guests can easily spend the night with a quick and easy change of space afterwards. A large walk-in closet, ensuite privilege 4pc washroom, in suite laundry, open kitchen and living room which is perfect for entertaining. Along with this beautiful unit is the use of the gym, party room, common area with pool table, common sitting area and a roof top patio equipped with furniture and BBQ's for your own personal use. Fergus itself offers community, beauty and convenience with close proximity to grocery stores, fine dining, quick take out and many local shops. You will be located steps from the Grand river, walking trails and so much more to explore. With quick access to Hwy 6 going to Guelph or going north to cottage country, you are in a location that is close to pretty much everything. There are a number of great parks and organized sports for all ages. This community has a sports plex with community workshops, ice and floor rentals, swimming, hockey, lacrosse, baseball diamond, tennis courts and a skatepark. Join our community and live the life you have been dreaming of. (id:56591)
RE/MAX Connex Realty Inc
431 Grandview Hilltop Drive
Huntsville, Ontario
PRICED TO SELL! Located in the center of Muskoka surrounded by Lakes, rock, trees, hills, Muskoka pines and wild life. Walk into this condo & the first thing you will see is the fantastic view that changes with every season. The cozy Muskoka decor will make you feel like being at the cottage. This unit has always been used as a summer retreat for the past & present owners. The condo fees of $590.96/month make it affordable living & one of the lowest fees for a 2/2 condo in Grandview. Water access off the swim dock just a short walk away. Close to town with it's amenities but far enough out to feel like country living. The enclosed Loft can be made into an office/den or a large second bedroom. Two renovated bathrooms with heated flooring in the main bathroom. Kitchen has also been updated with modern appliances. Brand new AC unit(2025). Combination of hardwood floors, tile & carpet. Modern floorplan with high vaulted ceilings make this 1400 sq ft home feel large. The outside deck has been extended for more comfort while taking in the grand view with a glass of wine or dinner on the patio. Golfing is available close by as well as many hiking trails, downhill skiing, skating at Arrowhead Park, fishing, boating, camping at Algonquin Park & Limberlost Park. Grandview is an established community that is people & pet friendly. Quiet top floor, corner unit. No one over your head walking about. Time to go south for the winter, travel or go back to the city? Just lock it up & leave! A great down sizing home.(Approximate costs: Electricity $185/month Hot Water tank rental $28/month Taxes $3109.96 /year Bell Fibre $95/month Condo Fees $590.96/month ) (id:56591)
Century 21 B.j. Roth Realty Ltd.
1030 All Seasons Court
Algonquin Highlands, Ontario
Welcome to this stunning executive home located on a quiet road with shared deeded access to the Gull River! Renovated from top to bottom with a garage and loft addition, there's plenty of space for a large or extended family. The lot is beautifully landscaped with a peaceful koi pond, creating a unique park like setting. The main floor boasts an open kitchen and living space with plenty of storage cupboards, brand new 3pc bath with walk in shower, laundry room and primary bedroom. A formal dining space w/ walkout to deck creates the perfect ambience for entertaining family and friends. The upper level loft addition with two bedrooms, den, office, and family room would make the perfect living space for extended family members or a live-in caregiver. The lower level with new flooring features a rec room, guest room, office space and 4 pc bath. Enjoy fishing, swimming and kayaking from the Gull River. Easy access to West Guilford and Haliburton and all the amenities. Upgrades include full interior renovation, A/C, garage with in floor heating and full loft, siding, shingles, windows, flooring, doors, decks, landscaping, irrigation system and more! A truly exceptional offering for the whole family! (id:56591)
RE/MAX Professionals North
1093 Comak Crescent
Algonquin Highlands, Ontario
St. Nora Lake awaits. This lovely year-round cottage or home has room for all the family. There is a Cathedral ceiling in the living/dining room to let loads of sunlight in and the floor to ceiling windows provide the perfect waterfront view. The cottage has a fully finished walkout basement with a kitchenette in the lower level for your family/guests. Relax in the sunroom for bug-free enjoyment or sit on the expansive deck to catch the lake breeze. The waterfront is perfect for swimming and drops off quickly at the end of the dock for deep water. Two docks give ample room for all the water toys. More bonuses? A 2-car detached garage and a one-bedroom Guest Bunkie. Discover the Algonquin Highlands Water Trails system - popular with canoers and kayakers, and the great hiking, skiing, and snowshoe trails directly across the waterfront. (id:56591)
RE/MAX Professionals North
1017 Dunn Road
Dysart Et Al, Ontario
This well-maintained, turn-key cottage is located on beautiful Haliburton Lake, offering 157 feet of clean shoreline with a shallow, sandy entry that transitions to deeper water off the dock - perfect for swimming, boating, and family fun. The 3-bedroom, 1-bathroom backsplit offers a comfortable and functional layout with lake views and a welcoming cottage feel. Whether you're inside or out, you'll appreciate how this property has been cared for and is ready for immediate enjoyment. Set on an Algonquin-style lake known for its excellent boating, water sports, and fishing, Haliburton Lake also features a public boat launch and beach. Just 30 minutes from the Village of Haliburton, you'll have convenient access to grocery stores, restaurants, schools, and healthcare. Whether you're looking for a peaceful escape or a place to gather with family and friends, this property checks all the boxes for waterfront living. (id:56591)
RE/MAX Professionals North
18917 Highway 118
Highlands East, Ontario
Welcome to this charming two-storey brick home, set on 12.8 acres of private countryside just minutes from the friendly community of Wilberforce. Tucked well back from the road, this property offers the peace and privacy of rural living with the convenience of nearby amenities. Inside, you'll find a spacious and timeless layout ready for your vision and updates. A 60' x 32' barn on the property provides plenty of room for storage, hobbies, or small-scale farming. The acreage features a mix of open space and forest, perfect for those who enjoy exploring the outdoors or want room to grow. Located just a short drive from Wilberforce, where you'll find essential amenities including groceries, a public school, library, community centre, and more. Centrally positioned between Haliburton and Bancroft, this home offers easy access to additional services, shopping, and recreational opportunities. Being sold as is, where is, this is a great opportunity for those looking to put down roots in the country and make this property their own. (id:56591)
RE/MAX Professionals North
1457 Lake Joseph Road
Seguin, Ontario
Embrace the beauty of fall in Muskoka with this exceptional opportunity on the serene shores of McTaggart Lake. Set on 2.82 acres with 192 feet of private frontage, this property is more than just a cottage - its a four-season lifestyle investment. Two fully updated cottages provide the ultimate flexibility: a multi-family retreat, a rental opportunity, or a year-round home base. Recently refreshed with new appliances, stylish finishes, and light-filled interiors, both cottages are move-in ready perfect for cozy weekends by the firepit or gathering with family as the leaves turn. Outside, newly landscaped grounds create a low-maintenance backdrop for fall entertaining, while the detached garage/workshop adds functionality for hobbies, storage, or preparing for winter projects. With a drilled well, ample parking, and quality workmanship throughout, you can relax knowing this property is designed for comfort in every season. Swim off the dock in summer, sip cider by the water in autumn, or enjoy snowshoeing and skating when winter arrives. With 5 bedrooms, 5 bathrooms, soaring cathedral ceilings, expansive decks, and two finished walkout lower levels, there's space for everyone to gather and make memories. Perfectly located just minutes from a public boat launch on Lake Joseph and Rocky Crest Golf Resort, and with convenient year-round access off Lake Joseph Road just a few minutes from Highway 400, you'll enjoy seamless seclusion and connection. This is your chance to secure a turnkey waterfront escape before winter - a property that blends privacy, modern convenience, and timeless Muskoka charm. (id:56591)
Engel & Volkers Toronto Central
19528 Highway 6
South Bruce Peninsula, Ontario
A Country Escape with 73 acres of Unlimited Potential! Looking for a property with character, space, and the opportunity to make it your own? This charming country home in Clavering offers a private rural setting with mixed hardwood/softwood forests, cleared areas and access to your own beautiful pond, while remaining just a short drive to Wiarton, Hepworth, Owen Sound, and Sauble Beach. Whether you're looking for a starter home, a renovation project, hobby or horse farm, hunt camp or a weekend getaway, this property has endless possibilities including a trail leading directly to the water! It's a storybook setting with recent upgrades. Set on a spacious lot with scenic views and mature trees, this home has key updates already in place: Newer roof (last 3 years) Updated furnace (last 3 years) Modernized water pump system, updated window and new windows ready to be installed. Step inside and imagine the possibilities. Cozy up in the rustic living room, cook meals in the bright kitchen, and relax in the peaceful upstairs bedrooms. Outside, a detached barn/shed adds extra storage or potential workshop space. Make This Countryside Retreat Yours! Homes with this much land, privacy, and opportunity don't come around often. Whether you're a first-time buyer, investor, or someone looking for a quiet escape, this property is full of potential. Call your REALTOR today to book a private viewing! (id:56591)
Keller Williams Realty Centres
301 - 4 Beck Boulevard
Penetanguishene, Ontario
Welcome to waterfront living in one of Penetanguishene's most desirable condo communities. This secure, well-maintained building offers peace of mind and a welcoming small-community feel. This spacious 2-bedroom, 2-bathroom condo spans over 1,000 sq ft of thoughtfully designed living space. The living room features a cozy gas fireplace, perfect for relaxing evenings, and a balcony with beautiful water views where you can enjoy morning coffee or evening sunsets. Convenience is at your doorstep with underground parking, a private dock slip for boating enthusiasts, and proximity to the town dock, local restaurants, shops, and downtown Penetang's amenities. Whether you're looking for a year-round residence or a seasonal retreat, this condo offers the best of Georgian Bay living in a prime location. (id:56591)
Keller Williams Experience Realty
17 Keall Crescent
Bracebridge, Ontario
Welcome to this inviting bungalow with 1158 sq. feet on the main floor offering the perfect blend of comfort, modern upgrades, and natural beauty. Nestled on a park-like lot, the home boasts a full finished walkout basement that leads to a serene backyard oasis complete with a BBQ area, fire pit, and beautifully landscaped perennial gardens. The main floor features a bright and airy living room with cozy gas fireplace for those chilly winter nights and French door walk out to 12' x 18' deck to enjoy those balmy summer nights. The kitchen is a true showpiece, showcasing new quartz countertops, a farmers sink, new cupboard hardware, a sensor faucet, and a brand-new dual gas oven with 5 burners and a grill skillet. The upgrades to this kitchen makes it a focal point for family gatherings. The main floor is finished off with 2 bedrooms , 1 bathroom, a convenient main floor laundry. New flooring has been installed in the kitchen, foyer, and hallway, complementing the fresh finishes throughout. The lower level adds incredible living space with a third bedroom, second bathroom, a spacious family room complete with a new electric fireplace console, and a walkout to the stunning backyard. New carpet on the staircase enhances the transition between levels. Additional highlights include fibre optic internet, Bell Smart Security system, an insulated garage, and extensive landscaping featuring beautiful rock walkways. This meticulously maintained property offers charm, comfort, and modern convenience in one perfect package. Located in one of Bracebridge's most desirable neighbourhoods, Covered Bridge subdivision allowing you to be mere minutes from all amenities that Bracebridge has to offer. (id:56591)
RE/MAX Professionals North
4322 Boulter Road
Carlow/mayo, Ontario
Ever Dreamed of Owning 20 Acres to build your dream home or to Homestead only minutes from Bancroft. This spectacular property is in one of the most beautiful areas of Northern Ontario close to incredible panoramic views of the Ottawa Valley! Just steps from beautiful Fraser Lake. Enjoy your own private 20 Scenic acres with existing outbuildings that could be used as a camp or cottage while you build your dream home on the cleared opening adjacent to second driveway. This treed property has a small river that runs through it and has many useful storage buildings including an existing settlers cabin, barn and sheds. You cant beat this price to own your very own piece of Heaven. Click link attached to listing for video and photos of the property. (id:56591)
Keller Williams Home Group Realty
36 Lee Crescent
Goderich, Ontario
Move-in ready home in sought-after quiet neighbourhood, steps from the Beach! Welcome to 36 Lee Crescent, a well-kept split-level detached home located in the beautiful lakeside town of Goderich, Ontario. Walking into this home, you are greeted with an open concept main floor, featuring a bright and inviting layout with an updated kitchen (2021). Moving through the home, there are 3+1 bedrooms and 3 bathrooms. This home also offers a heated single car garage, perfect for your home gym or extended living space. Additional updates include roof (2021), most of the windows and back doors (2022), air conditioner (2019), cement pad in backyard, and furnace (2021). Set in a quiet neighbourhood, 36 Lee Crescent is the perfect home for families, retirees, or anyone looking to enjoy small-town beach living. Close to schools, parks, shops, dining, and Goderich's famous sunsets, this home is ready for you to enjoy. Don't miss your chance to call this beautiful home your own! (id:56591)
RE/MAX Reliable Realty Inc
1407 Paynes Road
Highlands East, Ontario
Wilderness Retreat! A rare offering of two separately deeded 200-acre parcels abutting hundreds of acres of Crown land, creating unmatched privacy and opportunity. One parcel features an 860 sq ft cabin with over 1400 ft of waterfront on Leaf Lake. With only one other private owner on the lake, the rest being Crown land, this is truly a secluded retreat. Leaf Lake is approx. 50 ft deep and stocked with rainbow trout, offering excellent fishing and beautiful south/west exposure for unforgettable sunsets.The cabin includes a kitchen and common room, oil furnace, generator plug-in, lake water system, and two privies. Relax on the deck with spectacular views, or follow the path down to the shoreline. A 12' x 20' garage, crawl space under the kitchen, and good cell service with satellite add convenience. $32,000 spent on the 2.3 km access road from Paynes Road. The second 200-acre parcel is a mixed bush haven with two natural ponds, also adjoining extensive Crown land. Together, these properties provide an unparalleled playground for outdoor enthusiasts ideal for hunting, fishing, hiking, or creating your own private wilderness escape. 1407 Paynes Rd is not the legal or identified address of the subject properties, but merely a reference point for the laneway entrance off Paynes Rd. (id:56591)
Royal LePage Lakes Of Haliburton
153 Blacklock Street
Cambridge, Ontario
Stunning 4-Bedroom, 4-Bath Home Turnkey & Move-In Ready!!! This exceptional 4-bedroom, 4-bathroom home offers modern design, premium finishes, and unbeatable convenience. With 9 ceilings on the main floor and premium hardwood throughout (including the kitchen), the open-concept layout is perfect for family living and entertaining.The chef-inspired kitchen features quartz countertops, a spacious island, premium appliances, and a 6-stage reverse osmosis water system making it as functional as it is beautiful. Natural light floods the space, creating a warm and inviting atmosphere.Upstairs, you'll find four generously sized bedrooms and two full bathrooms, including a luxurious primary suite with a walk-in closet and spa-like ensuite with quartz countertops.This turnkey property also includes:Parking for up to 6 vehicles (2 in garage, 4 in driveway)No sidewalk out front & Protected green space with walking trail behind. With thoughtful upgrades throughout, this home is truly move-in ready offering comfort, style, and functionality in every detail. (id:56591)
Keller Williams Home Group Realty
13 Toronto Avenue
South River, Ontario
Don't miss out on this rare, move-in ready gem in the heart of South River This fully renovated, turnkey home is designed to offer you comfort and peace of mind (New furnace and septic). With the addition of an attached garage and primary suite this spacious 4 bed, 2 bath home boasts 1,900 square feet of meticulously updated living space. Everything in this home is brand new: windows, doors, furnace, insulation, electrical, plumbing, modern fixtures, septic tank, roof, and siding. You can rest easy knowing every detail has been attended to with the highest standards in mind. Relax in the expansive living room, enjoy a meal in the generously sized eat-in kitchen or unwind in the large primary bedroom with its stunning vaulted ceilings. This intown property is close to grocery stores, pharmacies and restaurants with easy access to Highway 11 and only 40 minutes from Huntsville. For nature lovers, this home is perfectly situated near several lakes and Algonquin Provincial Park. Act fast and start living the good life close to nature, and surrounded by great neighbours. (id:56591)
Keller Williams Co-Elevation Realty
403 Eagle Road
Northern Bruce Peninsula, Ontario
Step inside this true bungalow and take in the beautiful water views! A spacious sunroom is just waiting for a family night of board-games and laughter while the crackling fire is just steps away! Enjoy the whole family with the open concept kitchen/living dining spaces or go for a swim in the crystal clear water! With less than a 10 min drive to the town of Tobermory, singing sands beach and the famous Grotto, your own private dock, cute bunkie, ample space in the overhead loft, all set in a private wooded location on desirable Eagle road you will want to make family memories here for years to come! (id:56591)
Royal LePage Rcr Realty
594 Warner Bay Road
Northern Bruce Peninsula, Ontario
This stunning waterfront cottage is just waiting for your personal touches! Featuring 3 good sized Bedrooms, one level living, detached 2 Car Garage and attached Bunky or workshop with water views! With 137 feet of Lake Huron waterfront tongue and grove interior wood walls, exposed Natural Beams, vaulted family room ceiling and a granite mantel around a Heatalator fireplace you will never want to leave! Kitchen and separate dining area also have lake views. Master bedroom has a Semi-ensuite. 2 bedrooms have built-in dressers, outside is peaceful and private with mature trees, and there is a deck overlooking the water that is ideal for entertaining or just relaxing. Appliances and most furniture will be included. This cottage has been very well maintained and just waiting to be a part of your new summer memories! (id:56591)
Royal LePage Rcr Realty
315 Fifth Street
Collingwood, Ontario
Collingwood - Coveted "Tree Street" home, nestled on a spacious full in-town lot. Featuring 3 bedrooms and 2 full bathrooms, the property boasts renovated bathrooms, with in-floor heating in the main bath and offers main floor living for your convenience. The bright, open-concept kitchen, dining, and living area is enhanced by quartz countertops. Enjoy cozy evenings by the gas fireplace or unwind in the separate, large family room. Ample parking options with a carport and a double-wide driveway, accommodating up to 6 vehicles. Outside, enjoy a workshop, garden shed and beautifully landscaped surroundings with an automated irrigation system. Not part of the NVCA restricted area. Additional perks include a newer washer and dryer and plenty of storage space. Walk to downtown, schools and close to all the area's amenities. (id:56591)
Royal LePage Locations North
