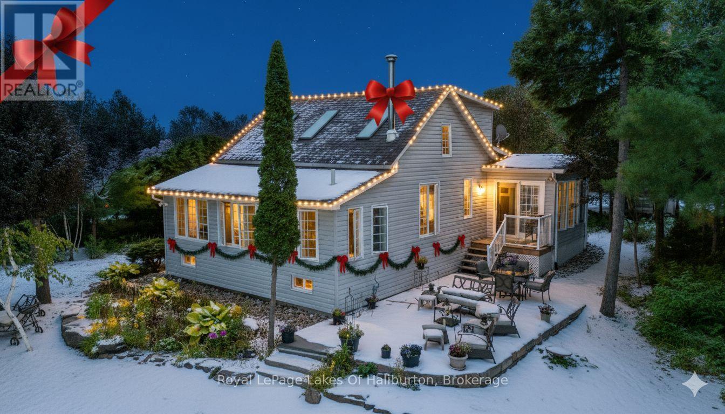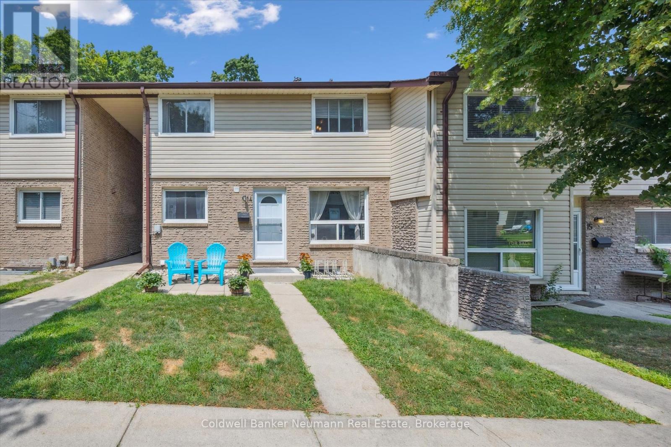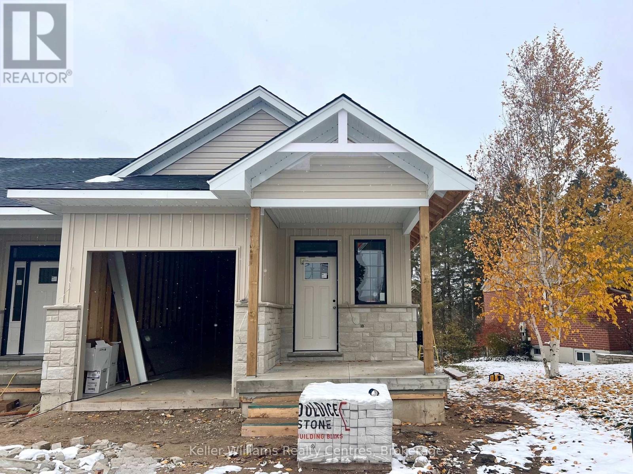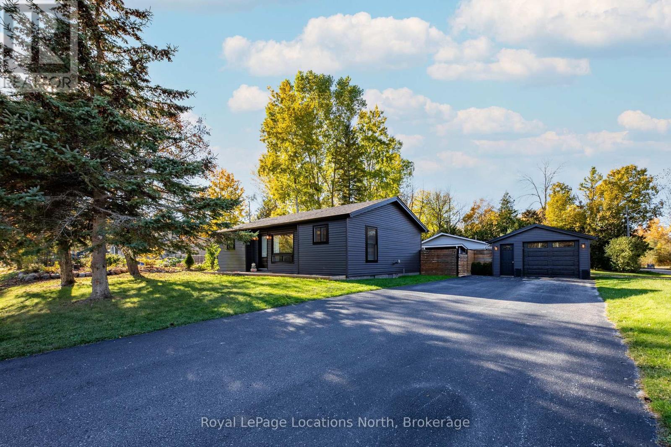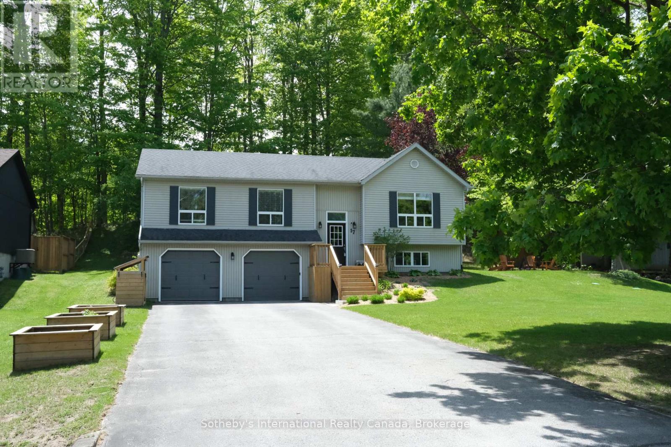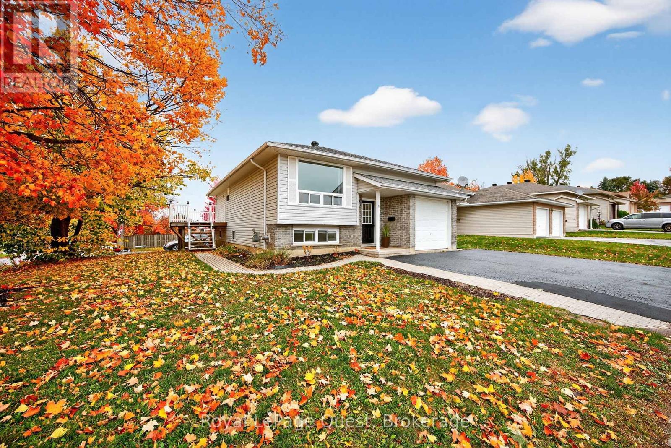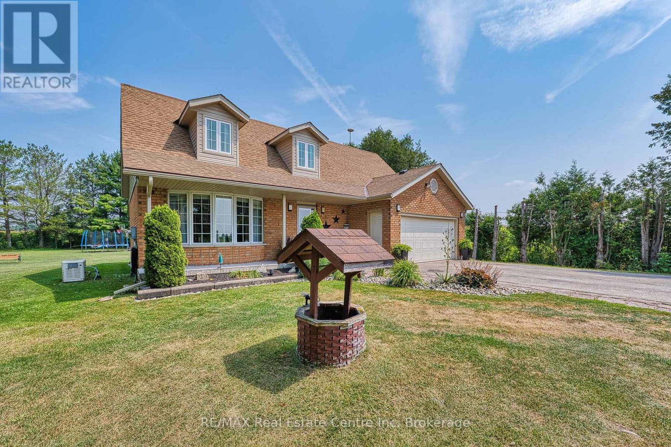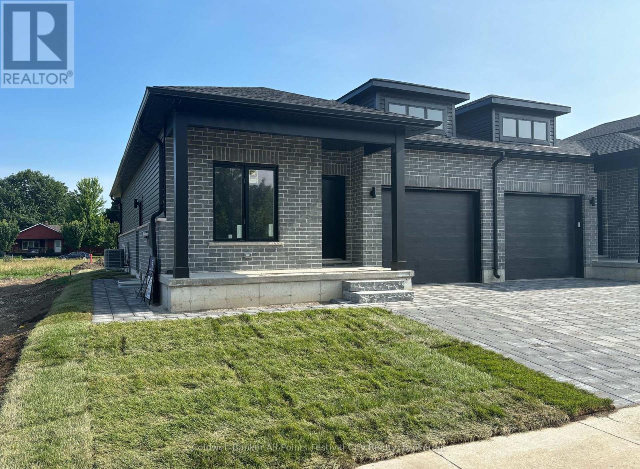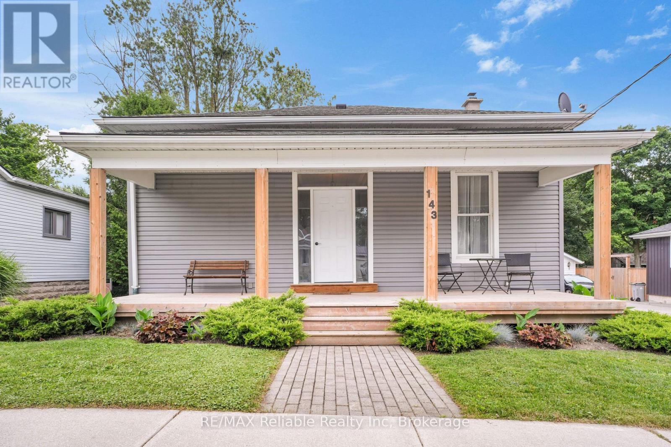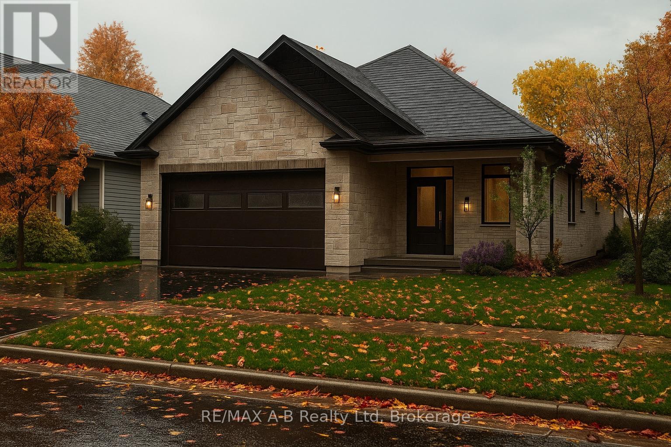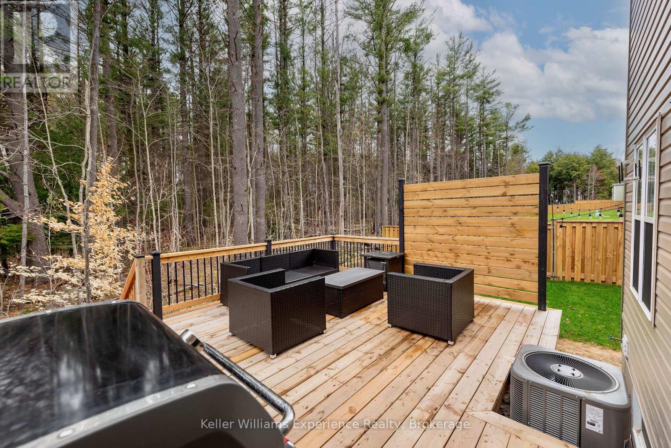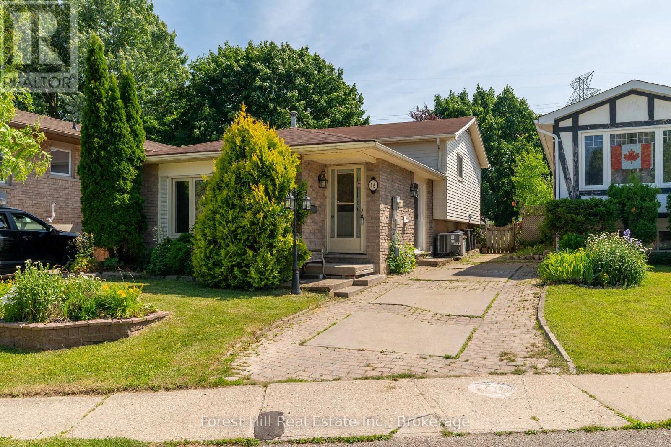1049 Ninatigo Lane
Algonquin Highlands, Ontario
Year-round home or cottage on sought-after Maple Lake, part of a scenic 3-lake chain. This property offers a rarely found level lot with 103 ft of sand beach, an aluminum dock, and stunning lake views, current owner is enjoying as their perfect retirement home.The 3-bedroom, 2-bathroom home combines comfort, function, and recent high-end upgrades. Over $300,000 has been invested in custom landscaping, including stone patios and walkways and shoreline enhancements with a stone retaining wall. Lush perennial gardens, charming small creek, plus a garden shed and cute privy. Inside, the living room showcases cherry floors, a Napoleon zero-clearance airtight fireplace, and walls of windows framing the water. The main-floor bedroom features cherry floors, double closets, and lake views, with the main 5pc bathroom offering laundry, a bidet, and a Safe Step walk-in tub/shower with heated seat and therapy functions.The kitchen is fitted with granite countertops and ample cabinetry. The sun-filled family room/sunroom boasts beautiful lake views, a propane fireplace, abundant lakeside windows, sliding glass door walkout to lakeside deck and custom stone patio. Open concept with the dining room with lots of storage and large picture windows and walks out to a 10 'x 11' covered deck with Trex decking. Extras include central air, central vac, propane forced-air furnace, drilled well and pumphouse that supplies water for the flowers. A bonus to this beautiful setting is the oversized insulated garage with a pine-finished studio with a propane airtight stove, plus a single-car garage with electric door opener, insulated and drywalled. Upstairs, a pine-finished loft with skylights, large windows, track lighting, and generous storage completes this waterfront retreat. Access off Highway 118 with a easy commute to the GTA. (id:56591)
Royal LePage Lakes Of Haliburton
14 - 453 Albert Street
Waterloo, Ontario
Welcome to 453 Albert Street, Unit 14 which is a beautifully maintained and thoughtfully updated townhome located in the heart of Kitchener-Waterloo.Step into the bright and open main floor, where the spacious living room overlooks the front yard and allows plenty of natural light through a large front window. The open-concept layout flows seamlessly into the kitchen and dining area, offering ample counter space, plenty of storage, and a convenient main-floor laundry.Upstairs, youll find two generously sized bedrooms, each with its own closet. The bathroom has been tastefully renovated with a modern tub, updated vanity, new toilet, and stylish sink providing a fresh and contemporary feel.The lower level features a third bedroom and a versatile recreation room, both with closets, and a shared three-piece bathroom. This level also includes a separate walk-up entrance, offering privacy and potential for additional rental income or multigenerational living.Notable updates include: luxury vinyl flooring, fresh paint throughout, and a fully renovated bathroom. Whether you're a first-time buyer or looking for a great investment opportunity, this property delivers. Ideally located close to local universities and colleges, on a convenient bus route, and with shopping and amenities just minutes away this home has it all. (id:56591)
Coldwell Banker Neumann Real Estate
6 - 260 7th Street
Hanover, Ontario
Step into this beautifully designed end unit townhome offering modern living with thoughtful features throughout. Boasting 9' ceilings and a bright, open-concept layout, this home is move-in ready and perfect for family or retirement living.The main floor features a spacious primary bedroom complete with a walkthrough closet leading to a private 3-piece ensuite with quartz countertops, offering both convenience and luxury. The sleek, modern kitchen with quartz countertops comes equipped with included appliances, making it easy to settle right in. Main level laundry with a laundry tub is located in it's own room, adjacent to the access for your single car garage. Downstairs, you'll find two generously sized bedrooms, including one with a walk-in closet, a full bathroom, a large rec room, and ample storage space perfect for extended family or entertaining. Luxury vinyl plank flooring covers the whole home, for a stylish yet durable look and easy cleaning. Homes comes with 7 years of Tarion Warranty, and asphalt driveway, and hydro-seeded yard. Located close to all major amenities, this home combines modern style with everyday practicality in an unbeatable location. Don't miss this opportunity to own a brand-new, fully finished home in an established neighbourhood (no construction noise!). (id:56591)
Keller Williams Realty Centres
19 Dell Parr Avenue
Collingwood, Ontario
Welcome to 19 Dell Parr Avenue, a fully updated 2 bed, 1 bath bungalow just 500 metres from the shores of Georgian Bay. This stunning property has been thoughtfully upgraded from top to bottom, featuring a brand new sleek contemporary kitchen with quartz countertops. The renovated bathroom and laundry area combine style and practicality, complete with in-floor heating for added comfort. Recent exterior updates include a new roof, siding, windows, doors, and garage door; while a heat pump and air conditioning system ensure efficient climate control year-round (2024). The insulated detached garage, six car driveway, and two sheds ensure there's storage for everything you love. The fully fenced backyard and spacious deck create the perfect space for entertaining or relaxing. Modern upgrades, refined comfort, and an unbeatable location - this Collingwood gem truly has it all. Book your private showing today! (id:56591)
Royal LePage Locations North
17 Sugarbush Road
Oro-Medonte, Ontario
Welcome to 17 Sugarbush Road, Oro-Medonte - where community, comfort & outdoor living come together. Whether you're seeking an escape from city life, a vibrant place to retire, or a welcoming setting to raise a family, this charming 4 bed, 2 bath raised bungalow blends relaxation, recreation & community. With 2,018 sq ft of finished living space on a beautiful half acre lot, this home offers a peaceful, treelined setting ideal for families, active couples, commuters & nature lovers alike. Step inside to a bright, open concept main floor with vaulted ceilings, expansive windows & gleaming hardwood floors. The spacious living room flows into the kitchen & dining area, where patio doors open to a large deck perfect for barbecuing or unwinding in the hot tub. The main level features three bedrooms & two baths, thoughtfully laid out for comfort & convenience. Downstairs, enjoy a large rec room with gas fireplace & dry bar, a fourth bedroom (or office), storage, laundry & inside entry to the double car garage. The landscaped yard offers a stone patio, fire pit & a serene walk-up nook in the trees. Sugarbush is a tight-knit, active community with events from toboggan races to movie nights at the park. Sweetwater Park is a short walk, and a new school & recreation centre open Fall 2025. Vetta Nordic Spa, Horseshoe Resort, Mount St. Louis Moonstone & Shanty Bay Golf Club are minutes away, with Copeland Forest trails & nearby lakes for year round enjoyment. Just a short drive to Barrie, Orillia & the GTA, you'll enjoy both convenience & the peace, space & safety of country living. Come and experience the lifestyle you've been dreaming of! (id:56591)
Sotheby's International Realty Canada
42 Jordon Crescent
Orillia, Ontario
Have you seen this home? Welcome to this beautifully maintained 5-bedroom, 2-bath home that combines comfort, functionality, and timeless appeal. From the moment you step inside, you'll notice the pride of ownership and thoughtful design that make this property stand out. The main floor offers a bright and practical layout - an open living and dining space that feels both warm and functional, perfect for everyday family life. Large windows fill the rooms with natural light, creating an inviting atmosphere where everyone feels at home. The kitchen is well laid out with plenty of cabinet space and an easy flow that makes cooking and entertaining simple. Each of the 5 bedrooms is generously sized, giving every family member a comfortable place to relax, study, or work. The 2 full bathrooms are tastefully updated and designed for convenience. Downstairs, the finished lower level offers even more flexibility - perfect for a rec room, home office, gym, or guest space. Whether you're hosting gatherings or simply need room to grow, this home provides the space and layout to fit your family's needs. Located in a quiet, established area close to schools, parks, shopping, and Orillia's vibrant downtown, this home offers a great balance of community and convenience. If you've been looking for a move-in ready home with space to grow and lasting value, this is the one. (id:56591)
Royal LePage Quest
6617 Third Line
Centre Wellington, Ontario
Beautiful country home just minutes from town. Welcome to this charming 2-storey home, lovingly maintained by the original owner since it was built in 1987. Pride of ownership is evident throughout. The main floor offers a bright living room, a separate dining room, and a spacious eat-in kitchen with french doors leading to the covered back deck and private yard. Just off the kitchen, a cozy family room with an electric fireplace provides the perfect space to relax. Upstairs, you'll find a generous primary bedroom complete with 3-piece ensuite, walk in closet, plus two additional bedrooms and a 4-piece bath. The fully finished lower level is ideal for entertaining, featuring a large rec room with a bar, built in aquarium, and a fridge tucked behind the bar. You'll also enjoy plenty of storage space and an open laundry/utility area. Additional features include: wired and includes a propane generator, large attached 2-car garage, updated siding, roof, and almost all of the windows, propane furnace and central air, large shed with hydro at the back of the property. Set on 0.69 acres at the end of a quiet dead-end street, this property offers space, privacy and a peaceful setting. Whether you're raising a family, hosting friends, or simply enjoying quiet evenings on the covered deck, this home has it all. (id:56591)
RE/MAX Real Estate Centre Inc
171 Elgin Avenue
Goderich, Ontario
MODEL HOME. Stunning, Brand New Bungalow in Goderich! Beautifully designed 4 bedroom, semi-detached bungalow offering over 1,700 sq.ft. of modern living space in a quiet Goderich location. The exterior features elegant brickwork, covered porch, attached garage, double driveway, and private rear patio. Inside, enjoy an open-concept layout with quartz countertops, porcelain tile, and premium finishes throughout. The main level includes a luxurious primary suite with glass shower ensuite, second bedroom, large laundry room, and direct garage access. The fully finished lower level adds exceptional space with a second kitchen, two bedrooms, full bath and bright living area - ideal for family or guests. Separate entrances offer income potential! Choose your own colours, flooring, and cabinets to make it truly your own. (id:56591)
Coldwell Banker All Points-Festival City Realty
143 Albert Street
Central Huron, Ontario
Welcome to 143 Albert Street! This older home with 1354 square feet has been completely renovated and ready for new Owner. The modern kitchen cabinetry shows well in the L shaped eating area. Great living room area as you enter the home, 3 bedrooms, one 5 piece bath. The walk out covered deck overlooking 165 foot depth lot handy is to uptown. The maintenance free exterior of the home is all complete, separate basement entrance for great storage. (id:56591)
RE/MAX Reliable Realty Inc
15 Orchard Drive
Stratford, Ontario
Coming soon to Countryside Estates - Stratford's premier new community - this custom stone & brick home displays Teahen Homes exquisite design and modern sophistication. Offering main-floor living, the open-concept layout features a designer kitchen, dining, and living area that leads through sliding glass doors to a covered rear porch and concrete patio.The main floor showcases two bedrooms, a private office, a luxurious primary suite with a walk-in closet, spa-like ensuite, and main floor bathroom.The finished basement adds even more living space with a finished rec room, bedroom and full bathroom. Set for completion in 2026, this home offers exceptional craftsmanship and modern comfort in a peaceful Stratford setting. (id:56591)
RE/MAX A-B Realty Ltd
31 Nicole Park Court
Bracebridge, Ontario
Well maintained semi-detached home ideally located between downtown Bracebridge and Muskoka's top recreational facilities. Enjoy an open-concept main living area with walkout to the newly built deck overlooking a peaceful, undeveloped forest backdrop - no rear neighbours. Nearby to golf, the new Bracebridge hockey arena, library, sports fields and schools. The partially finished basement provides additional living space with a rough-in for a third bathroom, offering groom to grow. A convenient and comfortable home in a sought-after location. No HST. (id:56591)
Keller Williams Experience Realty
15 Homestead Place
Kitchener, Ontario
3-BEDROOM BACKSPLIT ON A HUGE LOT IN FOREST HEIGHTS! Welcome to 15 Homestead Place, a beautifully maintained detached backsplit tucked on a quiet, mature street in one of Kitchener's most sought-after neighbourhoods. Inside, you'll love the bright open-concept kitchen and living area, flooded with natural light and designed for easy everyday living. Upstairs, find three bedrooms and a full bath. The finished lower level offers a cozy entertainment zone with bar, a separate side entrance, and a rough-in for a second bathroom, perfect for a future guest suite or in-law setup. Step outside to your fully fenced, tree-lined backyard oasis, an ideal space for kids, pets, gardening, or hosting summer BBQ's. It's private, peaceful, and exceptionally spacious, a rare find in the city. Just minutes from top-rated schools, scenic trails, The Boardwalk, and the Expressway, this home blends lifestyle, location, and long-term potential. (id:56591)
Forest Hill Real Estate Inc.
