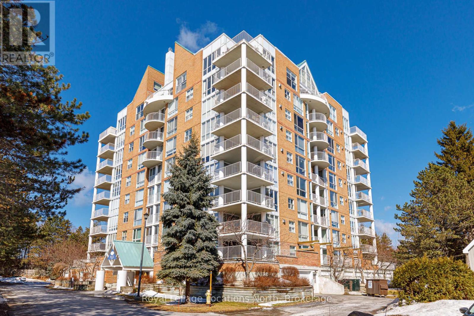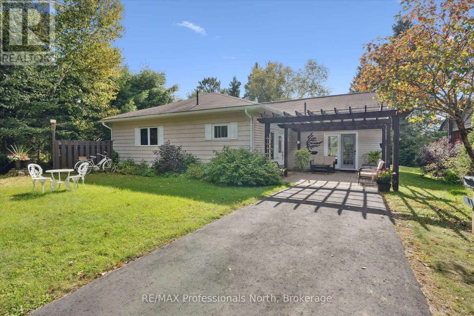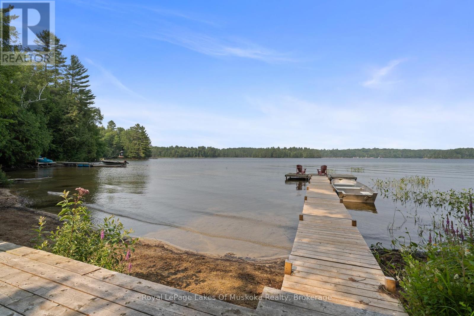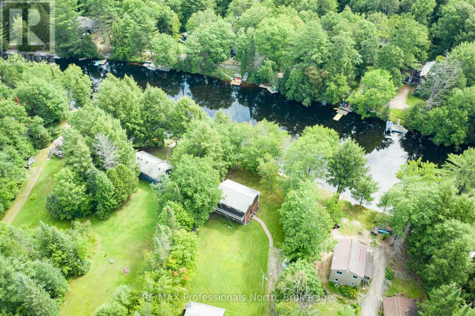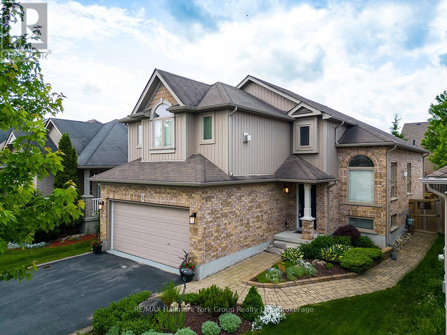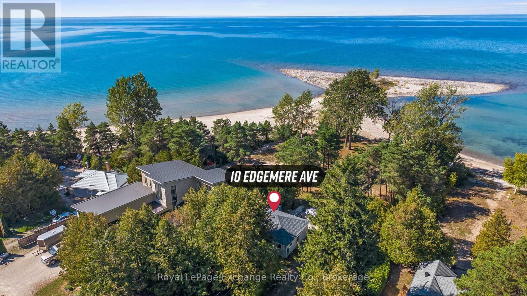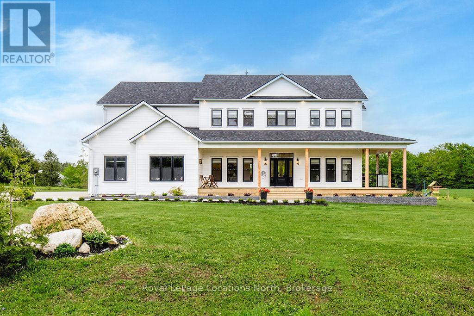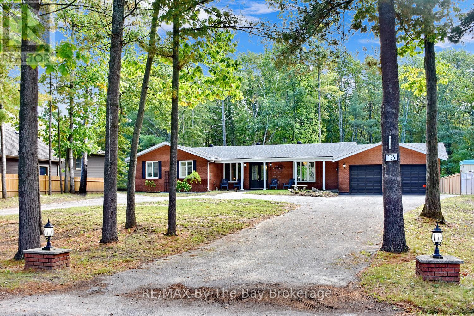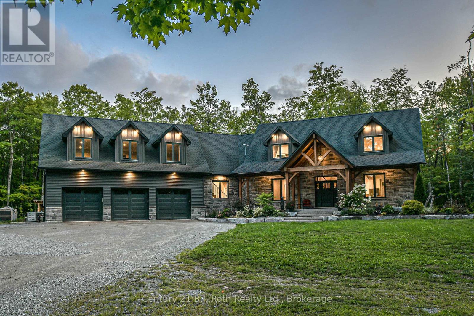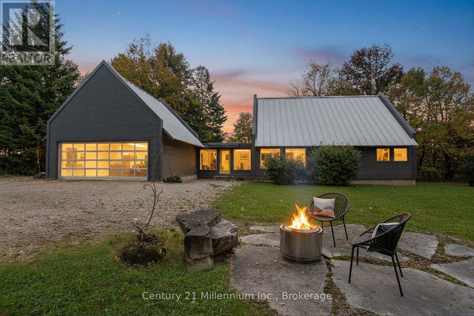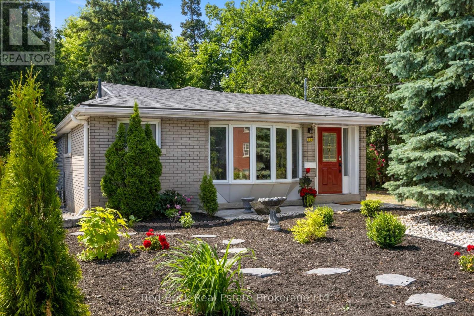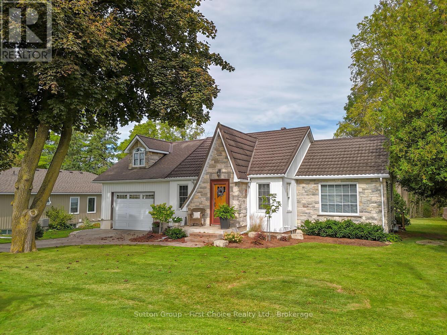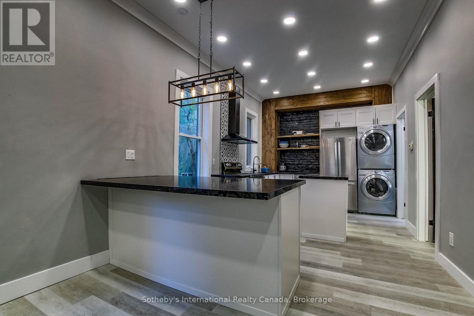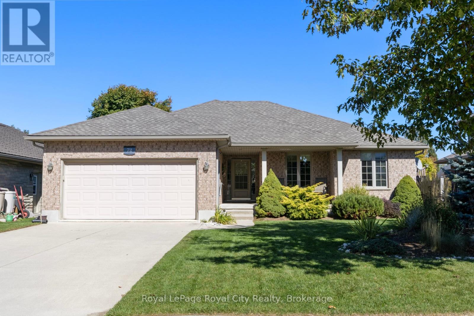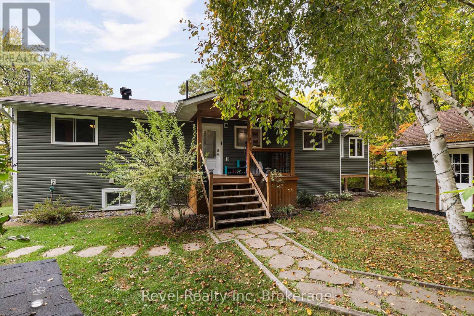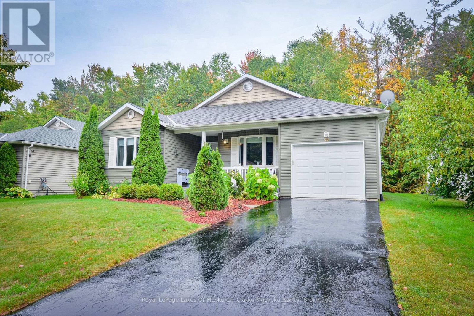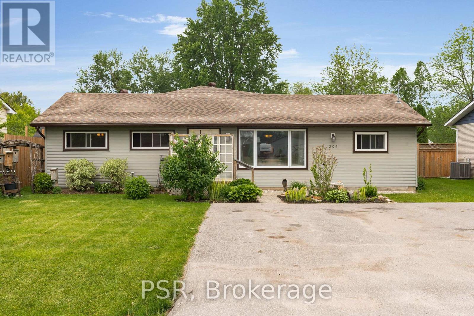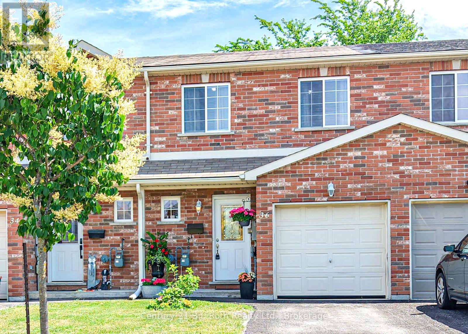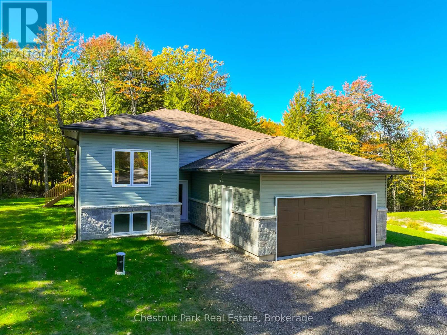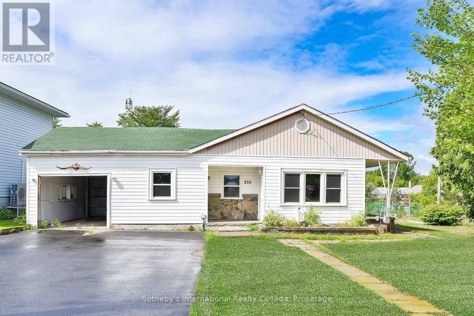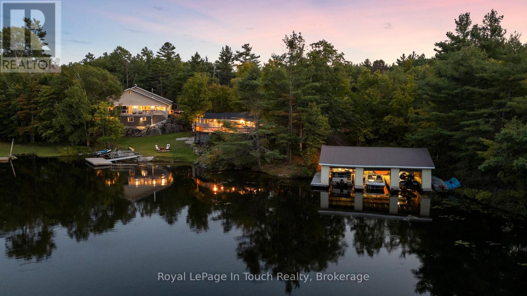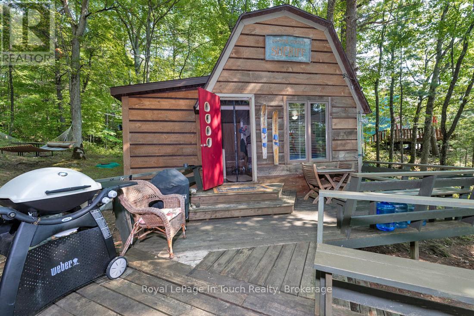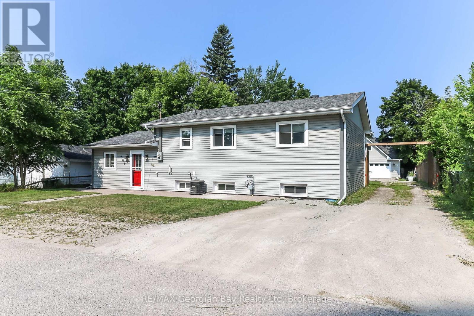505 - 24 Ramblings Way
Collingwood, Ontario
Welcome to Bayview Tower at Ruperts Landing Now Offered at a New Price!Discover exceptional waterfront living in one of Collingwood's most sought-after communities. This beautifully appointed 2-bedroom, 2-bathroom condominium combines comfort, contemporary style, and resort-inspired amenities, creating the perfect year-round retreat or weekend escape.Step into a bright, open-concept living and dining area filled with natural light from expansive windows. The modern kitchen is designed for both function and entertaining, featuring stainless steel appliances, generous cabinetry, and a convenient breakfast bar. The inviting living room, complete with a cozy fireplace, flows seamlessly onto a private balcony the ideal spot to relax and take in tranquil views of Georgian Bay, Collingwood's skyline, or the beautifully landscaped grounds.The spacious primary bedroom offers ample natural light, double closets, and a private ensuite bath, while the second bedroom provides flexibility as a guest room, home office, or space for family. Ruperts Landing is renowned for its premium amenities, including a private marina with kayak and SUP storage, an indoor pool, hot tub, sauna, well-equipped fitness area, tennis and pickle-ball courts, and a welcoming clubhouse for social gatherings.Ideally located just minutes from downtown Collingwood, Blue Mountain Resort, world-class skiing, golf, scenic trails, and beaches, this residence offers the ultimate four-season lifestyle on the shores of Georgian Bay.One outdoor surface parking space is included. Don't miss this exceptional opportunity to own a piece of Collingwood's premier waterfront community contact us today to arrange your private showing. (id:56591)
Royal LePage Locations North
166 Lakeview Avenue
Kearney, Ontario
Enjoy waterfront living in this large bungalow on Hassard Lake in Kearney on a paved, year round road very close to the town of Kearney. There are 4 comfortable bedrooms. The Primary is over-sized with a sitting area and ensuite bathroom. The living, dining and kitchen areas are comfortable for family and friends to gather and in the winter, warm up at the wood burning fireplace. This area opens up to a large deck and views to the spectacular waterfront. Off of the kitchen is a fun games-room or second dining room for the big crowds. The lot is level so no concerns about walking steps tow the waterfront. The lot is large and has a paved driveway and a large 2-car garage which is detached from the house has a metal roof. (The garage has been pre-wired for electricity.) The well is a sand-point with sediment filter. You will find the laundry and large workshop are in the unfinished basement. This property is turn-key and includes all furniture and appliances as well as the items in the garage. The sump pump has a battery back-up. There is a 200 amp electrical service and heat is by the propane gas stove in the kitchen with electric baseboard heaters as secondary heat. The waterfront features hard-packed sand and shallow water which progressively gets deeper so that you can dock your boat easily. Updates: electrical and plumbing 2003, heating 2018, shingle roof 2014. (id:56591)
RE/MAX Professionals North
1484 Shangrila Road
Algonquin Highlands, Ontario
Escape to the peaceful shores of Kabakwa Lake with this beautifully maintained 3-bedroom, 2.5-bath bungalow in Algonquin Highlands. Designed for year-round comfort, this home offers a bright, open-concept main level highlighted by a stunning floor-to-ceiling stone fireplace in the living room. Large windows and southwest exposure fill the space with natural light and frame captivating views of the water. The full, finished walkout basement provides extra living space, perfect for family gatherings, a home office, or a games room, with easy access to the lakefront. Outside, enjoy a gently sloping lot, ideal for swimming, boating, or simply relaxing on the dock. A 2 car detached garage adds storage and convenience, while the quiet, natural surroundings offer a true escape without sacrificing accessibility. Whether you're looking for a cottage retreat or a full-time waterfront home, this property blends comfort, character, and the beauty of lakeside living (id:56591)
Royal LePage Lakes Of Muskoka Realty
1074 Holiday Park Drive
Bracebridge, Ontario
What a lot and what a location! Located just minutes from town, this would be an ideal property for your year round home or four season cottage. Take in the scenic views of the Muskoka River from your 3 bedroom, 2 bath home. The home offers great space to accommodate your own unique vision and taste. The privacy is quite good here and the large lot offers an abundance of space to enjoy outdoor activities. There is also a detached garage for your storage needs. As an added bonus, the Bracebridge Resource Management Centre is just up the road for hiking, mountain biking, snowshoeing and cross country skiing. Experience all the best of the four seasons! (id:56591)
RE/MAX Professionals North
34 Davis Street
Collingwood, Ontario
Welcome Home! Step into this stunning, thoughtfully renovated residence that perfectly combines modern comfort with timeless charm. Located in the heart of Georgian Bay and Collingwood's sought-after communities, this home is ideal for those seeking an exceptional lifestyle surrounded by natural beauty and urban convenience. Featuring soaring cathedral ceilings, the open-concept main floor is a welcoming space with gleaming hardwood floors, a cozy gas fireplace, and a newly renovated kitchen with sleek quartz countertops. The flexible layout includes two bedrooms (or one plus a den), offering versatility to suit your needs. The luxurious loft primary suite is a true retreat, boasting its own cathedral ceiling, a spa-like ensuite bathroom with a Jacuzzi tub, a fireplace, and ample space to relax and unwind. The finished basement adds even more value, offering two additional bedrooms, a bathroom, and a family room perfect for guests, teenagers, or a home office. The oversized garage is a dream for hobbyists and families, featuring a wall storage system, newly epoxied floors, and ample space for vehicles, tools, and toys. Outside, your private backyard oasis awaits, complete with a spacious gazebo, double-sided planters with integrated seating, and in-ground sprinklers. Its the perfect space for entertaining, relaxing, or enjoying the fresh air. Whether you are starting a family, looking for room to grow, or dreaming of a forever home, this property offers the perfect setting for any stage of life. Discover the best of Georgian Bay Real Estate and Collingwood Real Estate with this exceptional home. Visit our website for more detailed information. (id:56591)
RE/MAX Hallmark York Group Realty Ltd.
10 Edgemere Avenue
Kincardine, Ontario
Have you ever dreamed of owning your own piece of paradise on Lake Huron? Here's your chance! Nestled in the exclusive Cedar Terraces community; just 5kms north of Kincardine! This freehold property offers a rare opportunity. Nearly 70 ft wide x 169 ft deep, the property welcomes you via private roadway with deeded access and a lot with an unbeatable view: Lake Huron in all its glory. Fronting the historic Stoney Island, the property offers access to two incredible lakefront experiences; a sheltered bay with a mixed shoreline perfect for kayaking and exploring, and a sandy beach for sun-soaked summer days. Don't forget the pudding rock with its original iron rings, or the world-class sunsets you'll enjoy year-round. The 3-season cottage, built in 1958, is simple yet functional, designed for family fun. Its open-concept kitchen, dining, and living space with a large picture window framing the lake flows easily into 2 bedrooms and a recently updated 3-piece bath. The exterior features a large concrete patio, outdoor shower, low-maintenance vinyl siding, an asphalt roof (2025), and updated vinyl windows throughout (except one). Services include municipal water and a septic system which was replaced in the 2000s. This property is ready, sold with most contents and is beaming with potential. Secure it this year and start building a lifetime of memories on the shores of Lake Huron! (id:56591)
Royal LePage Exchange Realty Co.
595366 4th Line
Blue Mountains, Ontario
Welcome to 595366 4th Line, Ravenna. This custom-built modern farmhouse sits on a private 1.19-acre lot in a quiet, family-friendly area just minutes from Blue Mountain, Osler Bluff and the charming towns of Collingwood and Thornbury. Built in 2023, this home offers a perfect blend of timeless design and modern convenience. Inside, soaring 10-foot ceilings, wide plank floors and high-end finishes create a warm and elegant feel throughout. The custom kitchen is a showstopper with quartz countertops, a gas cooktop, double wall ovens, built-in coffee bar, and a walk-in pantry. The open-concept design flows into a formal dining room and spacious living area with multiple walkouts to covered porches, ideal for entertaining or quiet mornings.Upstairs, you'll find three generously sized bedrooms, a versatile loft space, and a dedicated office. The primary suite is a true retreat, complete with vaulted ceilings, a walk-in closet, and a luxurious ensuite featuring heated floors, a freestanding tub and a glass walk-in shower.The finished basement includes in-floor heating, a large family room, gym or playroom, and plenty of storage.A fully self-contained legal secondary suite is located on the main floor with its own separate entrance. Beautifully finished and thoughtfully designed, it includes a full kitchen, 3-piece bathroom, in-suite laundry, and a bright, comfortable living space. Whether used for extended family, guests, a nanny, or as a rental opportunity, this private suite offers flexibility.Additional features include a three-car garage with built-in storage and rough-in for a dog wash, plus thoughtful design elements throughout.Located in the Beaver Valley school district and surrounded by four-season recreation, this is a rare opportunity to own a turn-key country property with space, style, and flexibility. (id:56591)
Royal LePage Locations North
185 Oxbow Park Drive
Wasaga Beach, Ontario
Nestled on a beautiful, well-established street in the heart of Wasaga Beach, this lovely 3-bedroom, 2-bath all brick ranch bungalow offers the perfect blend of convenience and tranquility. Set on an expansive 100-foot frontage, the property boasts a unique circular driveway that not only enhances curb appeal of the home but also provides ample parking. The large, private backyard with mature trees creates a peaceful, park-like setting to enjoy year-round. Inside the thoughtfully designed main floor features engineered hardwood, a welcoming foyer, and bright open-concept dining, and kitchen areas. The custom kitchen is equipped with stainless steel appliances, a large island ideal for entertaining, and a cozy dining nook. A picture window frames panoramic views of the backyard, flooding the space with natural light. The spacious primary bedroom includes a 3-piece ensuite and direct walkout to the deck patio, perfect for morning coffee or evening relaxation. Two additional bedrooms and a 4-piece bath complete the main level. The lower level offers a comfortable rec room and abundant storage, while the garage (mostly insulated with a gas heater) will appeal to car enthusiasts or hobbyists. Enjoy expansive main floor living all in a prime location just minutes from shopping, dining, trails, and the sandy shores of Wasaga Beach. (id:56591)
RE/MAX By The Bay Brokerage
Royal LePage Rcr Realty
3082 Fairgrounds Road
Severn, Ontario
One-of-a-kind modern Craftsman, nestled among the trees, offering ultimate privacy on a 50-acre property. Welcoming covered entry w/rich stonework & Douglas Fir Timber frame accents sets the tone for the exceptional living space within. Step inside to the Great rm. w/natural light, soaring ceilings & open-concept layout, perfect for both family life & entertaining. Custom solid maple Kitchen cabinetry w/Quartz countertops & centre island. The kitchen flows seamlessly into the dining area & great room, complete w/a cozy fireplace & expansive windows overlooking the surrounding forest. Walkout to deck & above-ground pool with 54" walls. Main floor Primary suite w/walkout, Ensuite w/heated floors, soaker tub, sep. tile shower, & quartz-topped vanity plus Walk-in closet. Main flr. 2pc powder rm, laundry, & a spacious mudroom w/walkout to a covered Douglas Fir and Cedar deck, plus direct access to the garage. Upstairs in the main part of the home, you'll find 2 additional Bdrms., a 4 pc. bath, dormer-lit living spaces, & a versatile loft area, ideal for a home office or studio. Above the garage, a second upper living space provides a large family room, perfect for gatherings. ICF-constructed 3-car garage offers ample parking & storage w/9 x 8 doors, side-mount openers w/deadbolt locks. While roughed in for in-floor heating, the incoming heat line from the outdoor wood furnace keeps the garage warm during the winter months. The garage also includes a man door to the side yard & direct access to both the main floor & basement of the home. Whether relaxing on the front porch or covered back deck, hosting gatherings, exploring the trails, or simply enjoying the quiet surroundings, this property delivers the perfect balance of elegance, comfort, and rustic charm in a serene country retreat. 200-amp service, LED pot lights, 22KW Generac whole-home generator. Upgraded BIBS insulation. Outdoor wood furnace, plus propane forced-air heating & central air. (id:56591)
Century 21 B.j. Roth Realty Ltd.
360592 Road 160 Road
Grey Highlands, Ontario
Welcome to 360592 Road 160, a beautifully designed modern country home nestled on a peaceful, tree-lined lot in the heart of Grey Highlands. Set on over 3.5 acres, this architect-designed residence blends thoughtful design with natural beauty, featuring expansive windows that fill the interior with light and frame stunning views of the surrounding landscape. Offering over 2,000 square feet of finished living space, the home features a bright and functional layout with a recently renovated lower level that adds three spacious bedrooms. The main-floor primary suite provides comfort and privacy, with easy access to the principal living spaces and views of the natural surroundings. Located just minutes from Eugenia, Flesherton, and the recreational opportunities of Beaver Valley, this property offers the perfect balance of rural tranquility and nearby amenities, with skiing, hiking, paddling, and scenic trails all within close reach. Additional highlights include a hybrid electric heating system with HVAC and a propane heat pump, nearly floor-to-ceiling windows throughout, and an electric vehicle charger in the garage, which is wired for a second charger if desired. The attached double garage and long private driveway offer ample parking, while the homes energy-efficient design ensures long-term comfort and sustainability. A rare opportunity to own a thoughtfully crafted home in one of Grey Highlands most beautiful areas. (id:56591)
Century 21 Millennium Inc.
260 Water Street
Guelph, Ontario
You don't find properties that check these boxes often: bungalow, fully renovated, generous 60 x 100 ft lot, extra long driveway and its located in one of Guelph's most scenic neighbourhoods! This home boasts a large detached garage fitted with both gas and electricity; perfect for car enthusiasts and hobbyists alike or use as a mortgage helper. This home blends modern updates with exceptional potential for families and investors and is steps to the Speed River trails and minutes to downtown. Inside, the bright open-concept living and dining area features a large bay window and pot lights throughout. The brand-new kitchen boasts crisp white cabinetry, granite countertops, and all new appliances.With 3 bedrooms and 1.5 bathrooms and main floor laundry, this home is ideal for young families or downsizers. The partial basement adds a bonus flexible space for a home office, gym, or studio. Recent upgrades, including a new furnace, A/C, roof, and attic insulation, ensure peace of mind. Outdoors, the yard has been conveniently landscaped with low maintenance in mind allowing you more time to relax and the enjoy the serenity on the private backyard patio. For investors looking for turnkey rental this property has great potential for students or mid/short term rental, and don't forget about the garage income potential! This garage has been rented for $650/month. Located in a neighbourhood undergoing exciting redevelopment and growth, the property offers strong long-term value. Dont delay, book your showing now! (id:56591)
Red Brick Real Estate Brokerage Ltd.
69 Fairway Avenue
Meaford, Ontario
First time on market - this quality 2003 Rogers built, 4 bedroom, 3 bathroom custom bungalow with heated double car garage offers privacy and comfort. Immaculately maintained inside and out, featuring main floor primary bedroom with 3pc ensuite, a large second bedroom and 4pc main bath, large open concept living, dining and kitchen area with vaulted ceiling - perfect for entertaining. Downstairs, the finished rec room features a gas fireplace and wet bar, as well as two more bedrooms, a 3pc bath and laundry. Outside, enjoy privacy in the rear yard under the power awning. The property borders Meaford golf and a large forested area to the west. Updates include Air Conditioner (2025), Washer & Dryer (2025), Air Exchanger (2024), Gas Furnace (2024), Microwave Range (2024) (id:56591)
Royal LePage Locations North
2828 Line 34
Perth East, Ontario
Charming Country Home on the Edge of Stratford. Nestled in a serene country setting on the edge of Stratford, this beautifully renovated home sits on a spacious 1/2 acre lot, offering the perfect blend of rural tranquility and showing pride of ownership throughout. This meticulously maintained property features 3 spacious bedrooms, a versatile den/office, and 3 updated bathrooms. The upstairs primary bedroom is tucked away with its own private quarters, including a full bathroom, large closet, and office or sitting area. The kitchen has been updated to a warm family feel with plenty of room at the island or dining room table for everyone to gather. The living area exudes warmth with a cozy gas fireplace, creating a welcoming atmosphere that feels like home. The finished basement is the perfect lounging area to take in the game! For hobbyists or those in need of storage, the 20x40 heated garage with in-floor heating and a 12' door is a dream come true. The outdoor space is perfect for entertaining, featuring an above-ground pool, a back shed, and a fire pit for cozy evenings under the stars. With easy access to nearby cities and the charm of Stratford just down the road, this property offers the best of both worlds - the peace of the countryside with the convenience of urban amenities. Don't miss out on this one-of-a-kind home! There are so many additional features to explore. (id:56591)
Sutton Group - First Choice Realty Ltd.
71 Briscoe Street E
London South, Ontario
Discover an exceptional property in the heart of **Wortley Village**. This stunning brick home has undergone a comprehensive, top-to-bottom transformation, showcasing brand-new, high-quality finishes throughout, and offering a sophisticated living experience.The main two-story residence features three comfortable bedrooms and two full bathrooms. A striking custom helix staircase leads to a versatile second-floor open-concept loft, perfect for a home office, an additional bedroom, or a dedicated media room.The gourmet kitchen is a true highlight. It boasts a dramatic ten-foot custom ceiling, stainless steel appliances, and two elegant quartz islands. Main-floor laundry adds convenience.Adding to the property's allure is a completely re-imagined rear main-floor unit. This all-brick addition has been meticulously remodeled into an impeccable **in-law suite**, offering privacy and peace of mind with its separate entrance, sound insulation, and fireproofing. This flexible living arrangement is perfect for extended family or guests.An unfinished basement provides ample bonus storage. This isn't just a house; it's the Wortley Village dream home you've envisioned, offering unparalleled quality and flexible living arrangements. Please note, the property is currently partially tenanted (id:56591)
Sotheby's International Realty Canada
72 Stanley Crescent
Centre Wellington, Ontario
Welcome to 72 Stanley Crescent, a beautifully maintained single-family bungalow nestled in one of Elora's most peaceful and family-friendly neighbourhoods. This spacious 2,040 sq ft home offers 3+1 bedrooms and 3 full bathrooms, making it perfect for growing families or those seeking extra space for guests. The main floor den provides a separate space for a home office. Step inside to discover a warm and inviting layout with generous living areas, a well-appointed kitchen, and plenty of natural light throughout. The partially finished basement adds versatility with an additional bedroom and bathroom ideal for in-laws, teens, or a private retreat. Outside, enjoy the tranquility of a quiet crescent just steps from scenic parks and top-rated schools. Whether you're relaxing in the backyard or strolling through the neighbourhood, this location offers the perfect blend of comfort and convenience. Don't miss your chance to own a slice of Elora charm - schedule your viewing today! (id:56591)
Royal LePage Royal City Realty
210 Burnett's Road
Mckellar, Ontario
Picture perfect life at the lake. This Lake Manitouwabing getaway is all about barefoot mornings, splashy afternoons, and starlit nights. The main cottage is bright and freshly renovated with 3 bedrooms upstairs, perfect for sleepy mornings with coffee in the four-season Muskoka Room and that feeling like you're right on the lake views. Downstairs, the 2-bedroom in-law suite with its own walkout is like having a second cottage built right in ideal for guests, grandparents, or teens who love their space.The lot is level, so nobody's huffing and puffing to get to the water. Just step outside and you're on the beach, toes in the sand, ready for a swim. The waters are shallow and friendly by shore, but deep and clear off the dock, perfect for cannonballs, diving, or tying up your boat after a sunset cruise. All-day sun means you can follow the warmth from morning pancakes on the deck to lazy afternoons on the dock and golden-hour dinners by the fire. There's even a bunkie for kids with adventurous spirits (or adults who still want to feel like kids), plus a garage to tuck away all the toys, paddleboards, fishing rods, kayaks, you name it. This isnt just a cottage, its a lifestyle: sandy feet, laughter drifting across the water, and the kind of memories that stick for generations (id:56591)
Revel Realty Inc
77 Hedgewood Lane
Gravenhurst, Ontario
This 1,207 sq. ft. bungalow offers comfortable, one-level living in a welcoming retirement community. The main floor features 2 bedrooms and 2 bathrooms, including a primary suite with a walk-in closet and 4-piece ensuite. You'll also find granite countertops in the kitchen, the convenience of main floor laundry, and inside access to the attached single-car garage. Recent updates include a new furnace (2024) and a new garage door (2025).The bright living space flows easily to the backyard, while the full-height unfinished basement with a large rec area provides plenty of extra room for storage or future finishing. Located within walking distance to Gull Lake, downtown shops, restaurants, and amenities, this home combines comfort with convenience. Pineridge Association fees = $360/yr (id:56591)
Royal LePage Lakes Of Muskoka - Clarke Muskoka Realty
206 William Street
Clearview, Ontario
Ideally located just steps from Stayner's charming cafés, local shops, schools, and everyday amenities, this spacious bungalow offers more than just a home it offers a lifestyle. Set on a full town lot with rare rear laneway access, this well-maintained residence features four bedrooms, three bathrooms, and the standout bonus of a private in-law suite complete with a bedroom, bathroom, separate entrance, kitchenette, and a private deck overlooking the serene backyard. Whether used for extended family, guests, or rental income, this suite adds incredible flexibility and long-term value. The main living space offers everything on one floor, with multiple flexible living areas, a bright, open layout, and large windows throughout that fill the home with natural light. With generous gathering spaces, a functional kitchen, and a layout that balances connection and privacy, this home is ideal for first-time buyers, young families, downsizers, or anyone needing space that adapts with life. Located in one of Simcoe County's most vibrant and family-friendly communities, and surrounded by a growing mix of local amenities and charm, 206 William Street is the perfect place to plant roots and grow into the next chapter. Pre-listing home inspection report available! (id:56591)
Psr
36 Michelle Drive
Orillia, Ontario
Welcome to this bright and beautifully maintained 3-bedroom, 2.5-bath freehold townhouse located in a well maintained, family friendly neighbourhood in Orillia. This move-in ready home offers the perfect blend of space, functionality, and affordability, making it an ideal choice for first-time buyers, investors, or those looking to comfortably downsize without the added cost of monthly condo fees. The main floor features an inviting open-concept layout with updated vinyl plank flooring and a seamless flow between the living, dining, and kitchen areas. A convenient 2-piece powder room and direct inside entry from the single-car garage enhance everyday ease. Step through the walkout to your private backyard, complete with a deck and fully fenced yard perfect for summer barbeques, gardening, or unwinding with a good book. Upstairs, you'll find three generously sized bedrooms, including a spacious primary suite with ensuite privilege to the 4-piece main bathroom. The fully finished basement adds valuable living space with a cozy family room and a full 3-piece bathroom, providing flexibility for family, guests, or a home office setup. Set in a prime location, this home is just steps from public transit and within close reach of grocery stores, restaurants, parks, schools, and Orillia's charming waterfront. Commuters will appreciate quick access to Highways 11 and 12, while students and staff benefit from nearby Lakehead University and Georgian College. Combining comfort, convenience, and location, this thoughtfully designed townhouse is ready to welcome you home. (id:56591)
Century 21 B.j. Roth Realty Ltd.
26 Aspen Lane
Nipissing, Ontario
This brand new home has just been completed! Immediate closing available. This split entry, insulated garage, 4 bedroom, 2.5 bathroom, raised bungalow with partially finished basement, on an oversized lot, and walkout to a back yard deck off the kitchen is a steal of a deal at $699,999.Full Tarion warranty at closing. Room to grow! Potential to build a separate garage on this property in the future. Aspen is a quiet, family friendly Lane at the end of a cul de sac backing on to forest. Deer come by daily! 25 mins to the city of North Bay and all the amenities you need or stay local and shop in the small town of Powassan just off HWY 11, 10 mins down the road. You won't find a brand newly built home, this big, with this nice of finishes, for less money! Grab it before it's gone! (id:56591)
Chestnut Park Real Estate
255 Clarence Street
Gravenhurst, Ontario
Welcome to 255 Clarence Street, a charming 2-bedroom, 1-bathroom bungalow in the heart of South Gravenhurst! This 1100+ sq ft home, with durable vinyl and stone siding, offers a perfect blend of comfort and potential, ready for you to add your personal touch. Featuring a spacious living area, a well-appointed kitchen, and a cozy primary bedroom, this home is ideal for first-time buyers, downsizers, or those seeking a canvas to customize. The 4-piece bathroom is conveniently located on the main floor, alongside a practical mudroom with rear yard access perfect for outdoor enthusiasts. The partially finished basement provides ample storage space and the exciting possibility to create a flexible rec room or additional living area to suit your needs. Situated on a great in-town lot, this property boasts ample space for kids to play or for leisurely outdoor activities, complemented by a generous backyard with a storage shed. Enjoy the convenience of a paved driveway leading to an attached single-car garage, plus a home equipped with central air, a reliable furnace, solid windows, and municipal services for low-maintenance living. A side door entry adds functionality and ease. Nestled in an excellent location, this property is just minutes from grocery stores, restaurants, and gas stations, offering the best of small-town living with modern conveniences. Don't miss your chance to transform this solid bungalow into your new home. (id:56591)
Sotheby's International Realty Canada
285 Crooked Bay Road
Georgian Bay, Ontario
SIX MILE LAKE This is a Generational Cottage at 285 A & B Crooked Bay Road with 280 ft Frontage | 9 Bedrooms | 6 Bathrooms | 3 Kitchens| Boathouse with 2 Wet Slips + 1 Dry Slip | Garage | 2 Septic Systems. Welcome to an extraordinary multi-family lakeside retreat on picturesque Six Mile Lake, just 2 minutes off Exit 164 on Highway 400. This is a rare waterfront opportunity 2 fully equipped cottages set on a generous 280 feet of sandy shoreline, ideal for multi-generational living, shared ownership, or income potential.***THE DETAILS*** 3 in 2 Cottages with a combined 4,185 sq ft of finished living space + 805 sq ft crawlspace 9 Bedrooms | 6 Bathrooms Ample space for large families or guests. 3 Full Kitchens Designed for entertaining with ease. 2 Septic Systems Reliable and built for capacity of 2 Cottages. Bunkie Cottage (1,463 sq ft) with 930 sq ft of storage below. Boathouse (1,232 sq ft) with three slips (2 wet, 1 dry) Garage (535 sq ft) 20' x 23' for toys, tools, and vehicles. 280 ft of waterfront with a sandy beach and 5+ ft deep dockside water. Eastern exposure for brilliant sunrise. Bell internet service available***THE SETTING*** Only 2 minutes from Hwy 400 Perfect for weekend getaways or full-time cottage life. Located in a tight-knit community of long-time cottage families. Close proximity to two full-service marinas Set in the natural beauty of Six Mile Lake, known for its tranquility, family-friendly atmosphere, and easy boating. This property is not just a cottage as it sits, it is a compound-style lifestyle that brings generations together. (id:56591)
Royal LePage In Touch Realty
21 Severn River Sr406
Muskoka Lakes, Ontario
SEVERN RIVER BOAT ACCESS ONLY 1.5 Acres | 130 Waterfront | Deep, Clean Swimming | Trent-Severn Waterway -Escape to The Serenity of Severn River Shores, Nestled between Lock 43 and 44 on The Renowned Trent-Severn Waterway in Beautiful Muskoka. This Rare 1.5-acre Retreat Offers 130 feet of Pristine Shoreline, Ideal for Swimming, Boating, and Paddleboarding.*** THE DETAILS*** The Property Features a 2-Bed Bunkie Cottage with a 2-Piece Bath & Laundry, a Large Storage Shed, and Multiple Sitting Areas Including a Fire Pit Overlooking The River. Whether you're Lounging in The Sun or Exploring by Boat, The Possibilities are Endless, Paddle to a Nearby Restaurant in under 5 minutes or Venture Out through Big Chute Marine Railway (Lock 44) and Thru Gloucester Pool to Lock 45 @PortSevern into Georgian Bay for an Unforgettable Day Trip.***MORE INFO***The Septic System has been Replaced by The Current Owners 2015, offering Value-Added Convenience. Note: The Main Cottage, has Sustained Catastrophic Roof Damage from Heavy Snow this Past Winter and is Being Sold in As-Is Condition, with NO Warranties. The Footprint is Valuable to Re-Build. Just 1.5 hours from The GTA to The Severn Falls Marina, this is a Unique Opportunity to Own Waterfront in Muskoka and Experience true cottaging in a Breathtaking Natural Setting. (id:56591)
Royal LePage In Touch Realty
200 Jephson Street
Tay, Ontario
Incredible man cave / she shed is a must see! This spacious 1350ft2 home is situated on a large lot and a quiet dead end street. Some of the many features are: Large Kitchen with Island and walk out to deck * Family Sized Living Room with walk out to deck overlooking Pool * Custom 5 PC Bath * Large partially finished Basement with Rough-In for bathroom * Heated and Finished 24' x 32' Shop with 60 amp panel, a Split Heat Pump to offer Heat and AC on both levels and a Finished 425ft2 Loft to use as you please * Heated 24' round pool to relax and cool off on those hot summer days * Parking for all your toys in large driveway * Fully Fenced Yard * Gas Heat and Central Air * 50 Amp plug for Generator connected to Panel. Many improvements in recent years. All this with in town Pharmacy/Doctors Office, Grocery, LCBO, Library, Post Office, Cafes, Waterfront Park and Boat Launch, and Tay Shore Walking/Biking Trail. Located in North Simcoe and offering so much to do - boating, fishing, swimming, canoeing, hiking, cycling, hunting, snowmobiling, atving, golfing, skiing and along with theatres, historical tourist attractions and so much more. Only 10 minutes to Midland, 30 minutes to Orillia, 40 minutes to Barrie and 90 minutes from GTA. (id:56591)
RE/MAX Georgian Bay Realty Ltd
