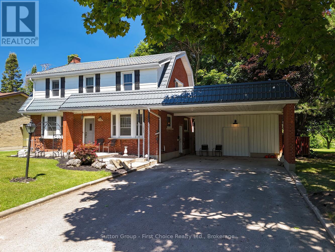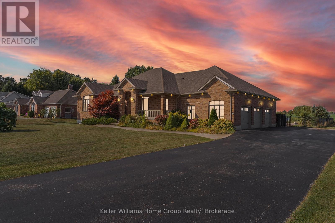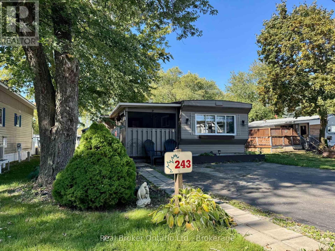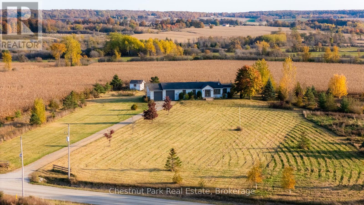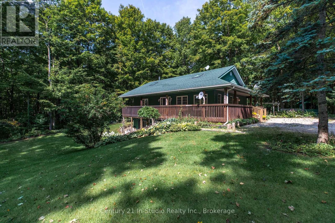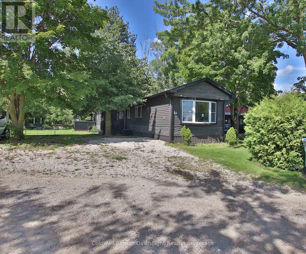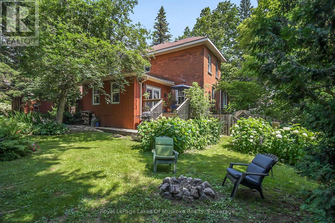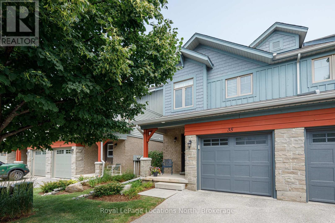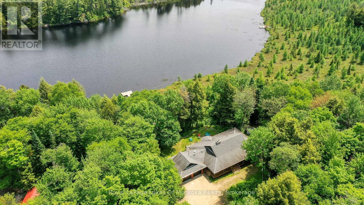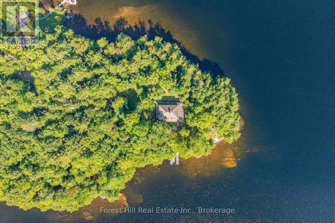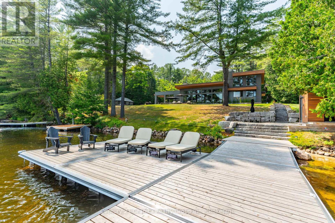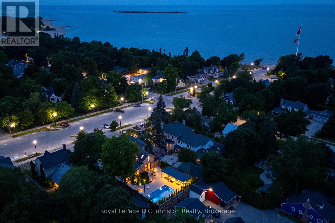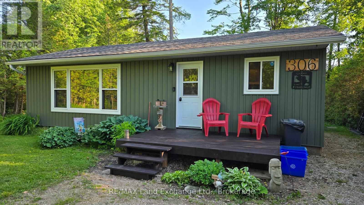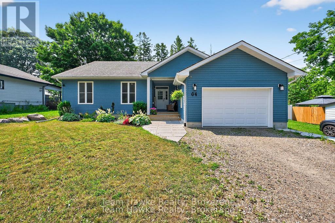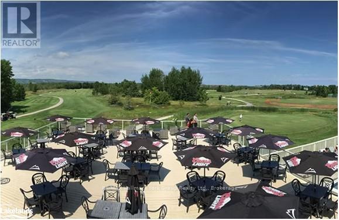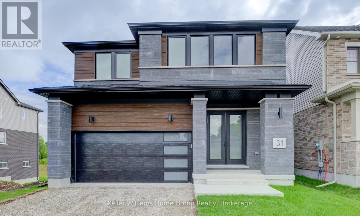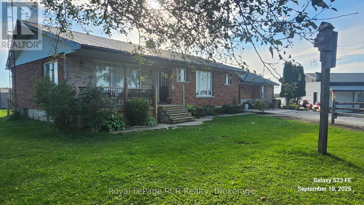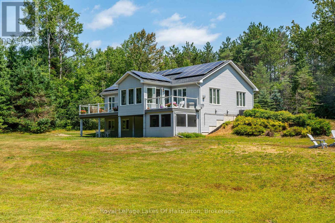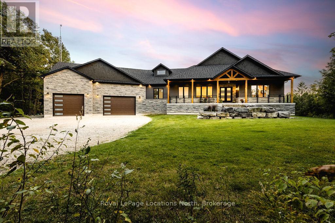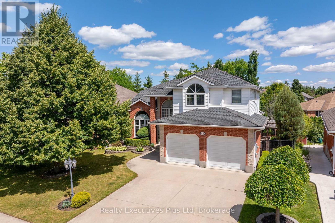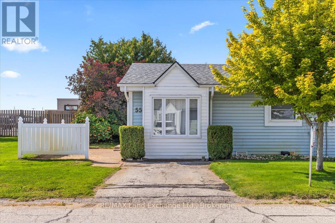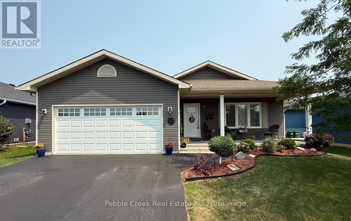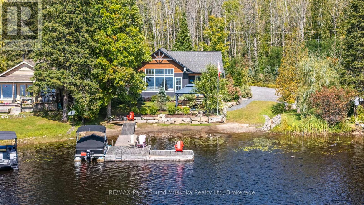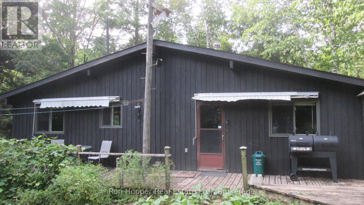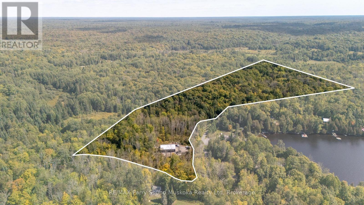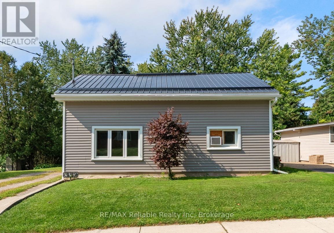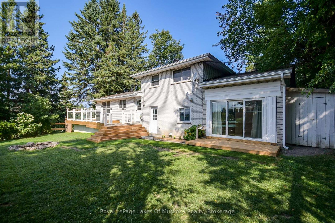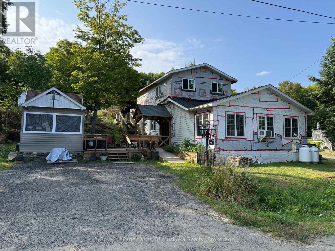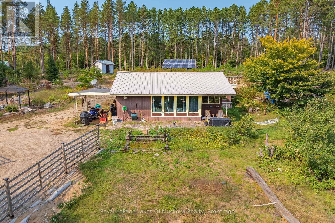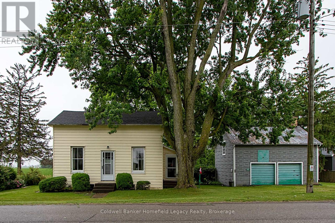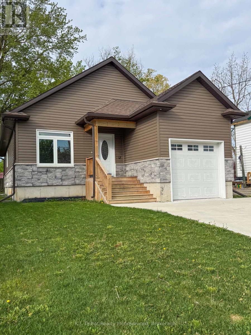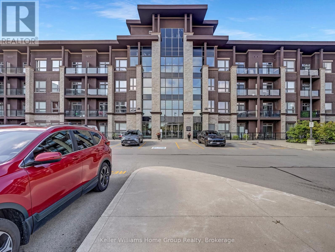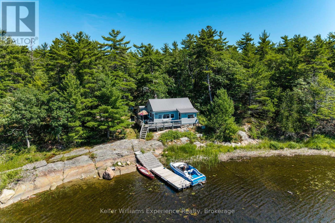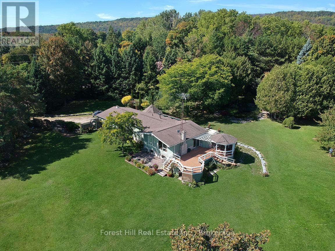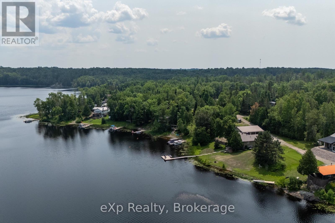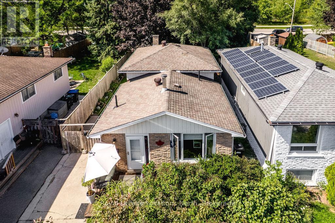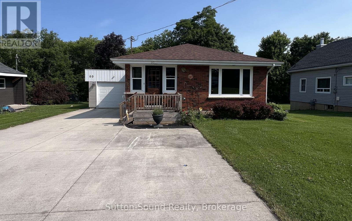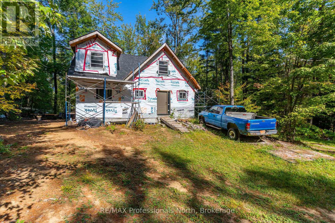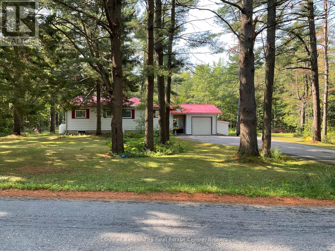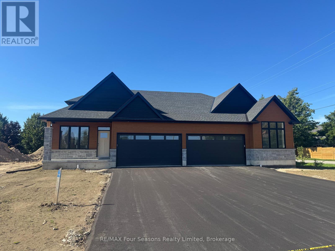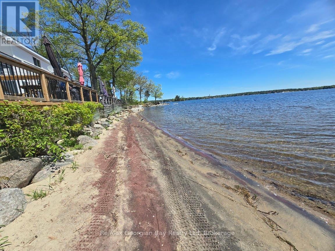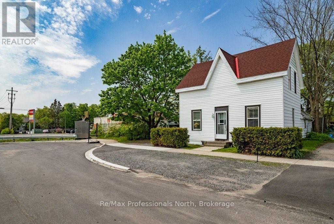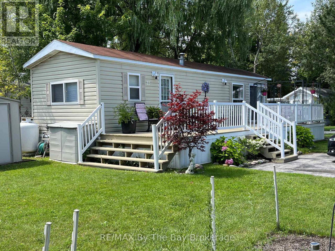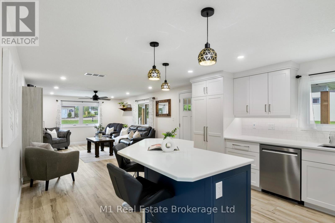270 Devon Street
Stratford, Ontario
Welcome to this well-maintained 3-bedroom, 2-storey brick home situated on a large, mature lot backing directly onto the beautiful golf course. Located in a desirable east-end neighborhood, this property offers privacy, peaceful views, and exceptional outdoor space. The spacious double driveway and covered carport provide plenty of parking. Step inside to a traditional layout featuring well-defined principal rooms, including a bright living room, formal dining room, and a functional kitchen with plenty of potential. The second floor offers three generous bedrooms, a full 4-piece bathroom, and the convenience of upper-level laundry hookup. The lower level is partially finished and offers excellent additional living space, including a cozy family rec room and a 3-piece bathroom ideal for movie nights, kids play space, or hosting guests. Outside, the mature yard is shaded by beautiful trees and opens up to the golf course beyond, perfect for relaxing or entertaining. All of this, just minutes from shopping, restaurants, schools, and all the amenities the east end of town has to offer. A great family home in a fantastic location -- don't miss it! (id:56591)
Sutton Group - First Choice Realty Ltd.
4659 Lobsinger Line
Wellesley, Ontario
Stunning Custom Bungalow by Surducan Custom Homes!!! Set on a beautifully landscaped 100 ft 277 ft (0.6 acre) lot with a full sprinkler system, this exceptional property offers over 4,500 sq ft of finished living space and is just 10 minutes to St. Jacobs and 15 minutes to Waterloo. Main Level: 2,285 sq ft of elegant, open-concept living Builder-Finished Basement: 2,215 sq ft with large sunshine windows. Outdoor Oasis: Beautiful in-ground pool and landscaped backyard perfect for summer entertaining. Oversized triple garage ideal for vehicles, storage, or a workshop. 5 spacious bedrooms, 3 full bathrooms, plus a main-level powder room, Spa-like 5-piece en-suite featuring a relaxing deep tub, glass shower, and dual vanities. Carpet-free with hand-scraped engineered hardwood and tile floors on the main level. Grand foyer, superior European construction, and quality architectural details throughout This meticulously maintained bungalow blends timeless design, luxurious finishes, and modern comfort complete with a private in-ground pool just minutes from city conveniences. (id:56591)
Keller Williams Home Group Realty
243 - 580 Beaver Creek Road
Waterloo, Ontario
We are excited to present this incredible opportunity! A sought-after 2-bedroom trailer with 888 sq. ft. of indoor living space, a spacious addition, and many updates, including a new furnace and water heater (2023). From the moment you step inside, you'll feel the warm and welcoming atmosphere. Large windows bring in natural light, while the generous living, kitchen, and dining areas make entertaining easy. The oversized kitchen island/table provides plenty of counter space and adds to the open, inviting layout. You'll never want to leave! Outdoors, enjoy gardening or relaxing on the back patio under the 10' x 12' steel-top gazebo. Extra storage is available in the 7' x 7' shed. The park itself is exceptionally well-maintained, located beside Laurel Creek Conservation Area, and is perfect for hiking, biking, and enjoying nature. Take in sunsets over farmland while still being just minutes from shopping, St. Jacobs Farmers Market (5.1 km), and HWY 85 (5.5 km). Residents enjoy outstanding amenities: a heated pool, two hot tubs, playground, mini golf, recreation hall, games room, fishing pond, plus seasonal tractor rides and fun activities for all ages. This vibrant, friendly community offers an affordable ownership option where young and old alike feel at home. Please note: this is a seasonal 10-month park (closed in January and February), so it cannot be used as a year-round primary residence. The 2026 season park fee is $10,190 + HST, which includes water, taxes, and site fees. Hydro is billed separately in three installments per year. This is a fantastic chance to enjoy a welcoming community, wonderful amenities, and a peaceful lifestyle, while staying close to everything Waterloo has to offer. Come see this unique opportunity for yourself! (id:56591)
Real Broker Ontario Ltd.
324310 Sideroad 27 Road
Meaford, Ontario
Incredible value is being offered on this tastefully renovated 3 bedroom, 2 bathroom, over 2,000 square foot home which resides on a stunning 4 acre parcel. An abundance of natural light pours into this beautiful home bringing the outdoors within. Enjoy these sweeping views over the country landscape from most rooms in the home, along with captivating sunsets. Cozy up beside your fireplace in your open concept living area, relax in your sunroom, sit outside on the inviting front porch, or enjoy the large backyard and deck area, just off the kitchen. The oversized garage provides excellent space for all your toys and tools and with plenty of beautiful lawns, gardens and apple trees to call your own. This beautiful countryside property is located near the Coffin Ridge Winery, downtown Meaford and Owen Sound. Book your showing to learn more about this excellent opportunity. (id:56591)
Chestnut Park Real Estate
Royal LePage Locations North
540019 80 Side Road
Chatsworth, Ontario
Set on a picturesque, nicely treed 1.44-acre lot, this well-maintained Viceroy home offers the peaceful country lifestyle you've been dreaming of and located 10 minutes from Markdale. Step onto the wrap-around covered porch and into the open-concept living space, complete with new skylights that bring in an abundance of natural light. The main floor features two bedrooms, including a spacious primary bedroom, two bathrooms, and an open-concept living area. The finished basement includes a walk-out to a patio, tall ceilings, a cozy wood stove, a spacious recreation room, a bonus room, and a roughed-in four-piece bathroom, perfect for additional living space or guest accommodation. Recent updates and features include new skylights, fresh paint, and updated flooring on the main level. Additionally, the house has a newer shingled roof, a heat recovery ventilation (HRV) system, a hot water tank, a water treatment system with UV light, and an owned water softener. Enjoy the serenity of the landscaped yard, where you will find a small decorative pond and a shed for extra storage or hobbies.Located in Chatsworth Township, known for its quiet beauty and peaceful charm, you are close to the heart of Grey County, a haven for outdoor recreation year-round. From hiking and skiing to paddling and scenic touring, adventure is never far away. Built by the original owners, this property offers the perfect balance of comfort, privacy, and access to the best of Grey County. Schedule a showing today! (id:56591)
Century 21 In-Studio Realty Inc.
7 First Ave - 75049 Hensall Road
Huron East, Ontario
Welcome to 7 First Avenue, located in the desirable Heritage Estates 55+ Community just outside of Seaforth. This spacious 3-bedroom, 2-bathroom home offers comfortable living in a friendly, well-maintained neighborhood.Step inside to find an inviting layout, perfect for both everyday living and entertaining. The living and dining areas flow seamlessly, while the kitchen offers plenty of storage and workspace. Enjoy morning coffee or evening relaxation on your private deck, surrounded by a peaceful setting. Recent updates provide peace of mind and lasting value, including: New vinyl siding (2022)Soffit, fascia & trim (2022)GAF roofing system (2022) Alurex gutter guard (2022)This home has been thoughtfully maintained, ensuring you can move in and enjoy worry-free living. Heritage Estates is well known for its welcoming community atmosphere, offering a balance of independence and connection. Don't miss your opportunity to join this sought-after community just minutes from Seaforth's shops, amenities, and healthcare services. Contact your Realtor today to schedule a private showing of 7 First Avenue, Heritage Estates! (id:56591)
Coldwell Banker Dawnflight Realty
98 Muskoka Road
Bracebridge, Ontario
A Hidden Gem in the Heart of Bracebridge. Discover timeless charm and modern comfort in this beautifully updated c.1910 century home, tucked away on a peaceful, little-known street in the heart of Bracebridge. A rare offering, this property combines the serenity of a park-like setting with walkable access to the towns best amenities enjoy historic riverside trails, local art galleries, vibrant cafes, restaurants, and the Bracebridge Falls just steps from your door. Set on a lush and private lot, the home is surrounded by 40-year-old perennial gardens that bloom from spring through fall, with a canopy of mature trees including cedar, white pine, willow, and maple. A fenced 8' x 12' vegetable garden and extensive greenery create a truly tranquil backyard oasis. Inside, the home offers 3 spacious bedrooms, 2.5 renovated bathrooms, and a layout that feels both bright and welcoming. Original character shines through with 9-foot ceilings, large updated windows, and refinished hardwood flooring. The main floor offers both a living room and family room, perfect for everyday living or entertaining. The updated kitchen features a 30 GE 5-burner gas stove, Whirlpool fridge with bottom freezer, and Whirlpool dishwasher. Upstairs, enjoy a thoughtfully redesigned primary suite with ensuite bath, a generous second bathroom, and the convenience of upper-level laundry. The semi-finished basement adds flexible space for storage, play, or creative work. BONUS: A 20'x24' detached garage/studio with in-floor heating and 60-amp electrical is currently used as a pottery studio, offering a perfect space for artists, hobbyists, or future home office needs. This is more than a home its a lifestyle. A true gem in one of Bracebridges most sought-after neighbourhoods, surrounded by natural beauty and creative energy. (id:56591)
Royal LePage Lakes Of Muskoka Realty
27 Vardon Drive
Guelph, Ontario
Seize a once-in-a-lifetime opportunity at 27 Vardon Dr, a property as exclusive as it is exquisite. This is one of the few properties that overlook Cutten Fields Golf Course + arguably boasts one of the most serene + private settings in the City of Guelph. Nestled at the end of a private drive, this Bellamy Homes masterpiece offers an impressive 5-bedroom home that not only gives the feeling of living in the country, but offers panoramic views from every window. The main level's open-concept design, enhanced by stunning fairway vistas, is perfect for entertaining. The chef-inspired kitchen is a culinary haven, featuring 2 fridges, an 8-burner stove, + a pantry for all of the snacks. Upstairs, the luxurious primary suite provides a tranquil escape with an ensuite, featuring a glass shower + soaker tub, + a spacious walk-in closet adaptable for a nursery or office. Two additional bathrooms serve the remaining 4 bedrooms + office, ensuring comfort for your growing family. Thoughtful design elements include a laundry chute + a large mud room, all to help keep your family organized. The unfinished basement offers potential for a play room/home theatre/leave it unfinished for mini sticks + scooters. The detached, oversized two-car garage has its own basement, ideal for a games room/home gym/secluded office space. Picture a future backyard oasis with a pool and kitchen, where legendary barbecues will unfold on your very private 0.361-acre lot. Stroll the course, or enjoy convenient access to the University of Guelph + the Arboretum, the vibrant amenities of Downtown Guelph, + the recreational opportunities of the Royal City Recreation Trail and the river all at your fingertips. This is more than an address; it's an invitation to embrace unparalleled quality in one of Guelph's most sought-after settings. This is a one-of-a-kind opportunity to secure a legacy property that offers both exceptional living + enduring value. (id:56591)
Chestnut Park Realty (Southwestern Ontario) Ltd
35 Silver Glen Boulevard
Collingwood, Ontario
Fabulous, FULLY FURNISHED , end unit condo townhouse located in the desirable community of Silver Glen Preserve! Perfectly situated between Blue Mountain and Collingwood this community backs onto the Golf Course and nearby Georgian recreation trails. This stunning property offers a bright and spacious open concept living space with 3 bedrooms, 3 bathrooms and a fully finished lower level . The kitchen is beautifully equipped with a gas stove, quartz countertops and high end stainless steel appliances . There are sliding doors off of the living room leading to a private extra large treed patio and there is a large attached garage which has lots of room for storage. Upstairs is the large Primary Bedroom plus walk-in closet and 2 additional bedrooms and a large upgraded bathroom. The lower level is fully finished , complete with lots of storage , laundry room and finished 3 piece bathroom. In addition, this community offers great amenities including a clubhouse with full kitchen and many social events, a gym, change rooms with saunas and an outdoor swimming pool which are included in the low maintenance fees. Come and enjoy this fabulous home in this prime location! (id:56591)
Royal LePage Locations North
1420 Limberlost Road
Lake Of Bays, Ontario
Exceptional offering, ideal 3.2 acres, 215' lakefront on pristine Pell Lake offering an Algonquin Park feel as you look across the lake towards the Limberlost Forest and Wildlife Reserve only minutes to Hidden Valley ski hill, golf courses and 15 minutes to vibrant downtown Huntsville. Pen Lake beach and boat ramp offering 40 miles of boating is less than 5 minutes away. Absolutely breathtaking views and such a serene setting with only 7 owners on the lake. This thoughtfully designed 1741 sq ft bungalow with full walk out finished lower level features 5 bedrooms and 3 full bathrooms and is nestled privately from the year round road. The main level boasts a gourmet style kitchen with huge center island, dining overlooking lake vistas, family size living room with vaulted pine ceilings and wood burning fireplace. Main level laundry. Primary bedroom boasts an ensuite and walk out double patio doors to the Muskoka room. 3 bedrooms main level and 2 in the lower. Lower level features great room for movie nights, games room including a foosball table, pool table, and electric fireplace. Adjacent room with bar, sink and fridge is great for entertaining or for additional guests. Main level large mud room/foyer could be good for an artist studio as well. Walk out on lakeside to decking with bbq and another access to the Muskoka room. Waterside firepit with all exterior furniture included. Dock was recently installed and has a deck/platform to enjoy sitting on the water and the fabulous island view! Lakefront is 3' deep at the end. Walk around covered deck from rear to front of the house. Large double car garage, air conditioning, wired in generator, small barn style storage building and sheds for your firewood and outdoor tools and toys. Comes outfitted with furnishings, bedding, towels, boats on site, just a few staging items excluded. Equipped and ready for you to enjoy this summer! Airbnb ready if desired, ask for info and income. (id:56591)
Royal LePage Lakes Of Muskoka Realty
1089 Lutes Lane
Algonquin Highlands, Ontario
Welcome to one of the nicest properties on Kawagama Lake! EXTREMELY PRIVATE, Algonquin-esque POINT-OF-LAND with 1,025 feet of rocky/sandy shoreline, 2.4 acres of mature forested land with multiple, sun exposures (i.e. south, east and north), where sunsets can be enjoyed on the north side of the point or take in sunrises on east/SE side of the point. This unparalleled, level property is located beside CROWN LAND which provides extra privacy "at no cost"! There's a well-built, fully insulated/WINTERIZED, spacious, two-storey cottage/home. The main dwelling (~2,268 sq ft) has 4-bedrooms and 2 bathrooms (including roughed-in bathroom plumbing in basement). It was built in 1985 and has an ENORMOUS wrap-a-round sundeck/covered porch with Dura decking and an aluminum railing. There's a massive, granite rock fireplace in the living area and an old Elmira cook stove in its country-style kitchen, 200 yr-old hand-scribed (barn) square timber ceiling beams, pine accents, hickory hardwood flooring and much more! HIGH SPEED INTERNET is on site. 297' drilled well with a buried heat line. Approved septic system (1985). Owner pumped out septic tank in 2023. Guest cabin by the shoreline edge is nostalgically quaint with a 1950's vibe, electricity & running water and in great condition. The other cabin (1940's) is in rough shape (i.e. realistically a "teardown"), but its footprint by the lake's edge is valuable. All dwellings are fully furnished together w/appliances. This property is idyllic for wading & swimming, in either shallow or deep waters on sand or rock. Shoreline Road Allowance (SRA) is owned. Two surveys are available. Long winding, private treed driveway. Access to many trails on crown land nearby for snowmobiling, ATVing, hiking, cycling, snowshoeing and much more. Kawagama Lake (i.e. the largest in Haliburton) is excellent for trout & bass fishing. Conveniently located within 3 hrs of the Toronto area. Check out this special property that boasts so much privacy! (id:56591)
Forest Hill Real Estate Inc.
1085 Grace Road
Minden Hills, Ontario
Escape to Pure Luxury on sought-after Soyers Lake, part of Haliburton's scenic 5-lake chain, where modern comfort embraces classic cottage living with breathtaking sunrises! Year-round exquisitely updated & thoughtfully designed 4 bedroom, 4 bath waterfront cottage/home with approximately 4000sqft of living space, 2 acres, over 300 of pristine waterfront and gorgeous lake views. Step inside to discover quality custom finishes and a bright, spacious living space where large windows capture breathtaking lake views throughout. Here, you'll find warm walnut finishes throughout, high ceilings & recent top-quality upgrades enhancing both style & functionality while ensuring year-round enjoyment. The main level features a spectacular, custom kitchen made for entertaining family/guests with a walkout to an inviting seasonal room; a generous living room with lake views, wood burning fireplace, retracting media screen & electric window coverings compliment warm finishes; 2 bedrooms w/3 pc ensuites; and mudroom (all on radiant in-floor heating) & ceiling speakers in the LR, Kitchen & Patio area. Upstairs offers 2 further bedrooms w/3 pc ensuites. The lower level includes a Family Room, laundry room & utility rooms. The level lakeside boasts a BBQ patio for dining alfresco and a welcoming firepit patio for memorable bonfires & stargazing. Water fun begins with two large Naylor docking systems to accommodate all the boats/watersports. Deep off the docks, but the shallow entry sandy beach is perfect for all ages. As a bonus, enjoy a tranquil waterfront sauna & hot tub, especially after a match on the Pickle Ball court. A spacious original log cabin is perfect for storage or an indoor games area. Granite walkways & landscaping and towering trees. The beautifully asphalt paved driveway offers a smooth drive in and ample parking for all the guests. Generac Generator for the entire cottage/home. Close to local amenities/events & trails. See Schedule for list of all improvements. (id:56591)
Century 21 Granite Realty Group Inc.
126 High Street
Saugeen Shores, Ontario
Welcome to 126 High Street in the core of Southampton! One of Southampton's Crown Jewels, this lovely 1900s yellow brick house has been renovated to the next level! The location is very close to the main beach, Flag and downtown shops and restaurants. So close, you can hear the lake. This stately property has curb appeal second to none with its perfect landscaping, stone work and more. The majority of the interior of the home features the original hardwood flooring, soaring ceilings, an oversized living room, a formal dining room and a 2 piece bathroom. The family room overlooks the yard and pool with an oversized sliding door. The kitchen is a complete dream with loads of sitting space around a large quartz island and a wall bar, perfect for entertaining! There's a huge Thermador Gas Range, custom JennAir refrigerator and JennAir dishwasher. The kitchen also features heated flooring. Easily access the back pool area off the kitchen. The upstairs features 3 bedrooms, the primary has a 3 piece ensuite with heated ceramic floors. There is access to the south balcony, a perfect spot to watch the world go by. The laundry room is tiled in ceramic with in-floor heat and leads to a central bathroom with a walk in shower, stand alone soaker tub, wall mount toilet plus heated ceramic floors! This stunning property has a fenced back yard that is truly a retreat. The pool is heated by a natural gas pool heater and extends your water time dramatically from early spring into the fall, the lake has its limits ;) No expense has been spared here, the pool has a fully automated chlorine monitoring system that tests and constantly maintains the correct levels in the pool. You can cover the pool with a touch of a button to keep the heat in and the leaves out. The yard also has a 30' X 12' Belgian made Brustor powered pergola that you can control the degree of the slats and LED lighting with a remote. Be sure to click on the "VIRTUAL TOUR" OR "MULTIMEDIA" for the rest of the story (id:56591)
Royal LePage D C Johnston Realty
306 Ojibwa Trail
Huron-Kinloss, Ontario
This is the perfect home for a single person or young couple looking to get into the market! Extensive upgrades have transformed this home into an economical 1 bedroom home or cottage with the following improvements. All the walls interior and exterior with double insulation, all new siding and drainage tile, electrical all upgraded to 200 amp breakers, all new appliances, heat pump for heat and cooling feature, all windows and doors replaced, and kitchen and interior all renovated. This was a former 2 bedroom home and current owners enlarged, but could be switched back to 2 bedrooms. Close to parks, trails, beaches and so much more that Point Clark has to offer. (id:56591)
RE/MAX Land Exchange Ltd.
64 Broad Street
Penetanguishene, Ontario
This beautifully maintained 3-bedroom bungalow offers a perfect mix of comfort, style, and a private outdoor retreat. Built in 2017, the home features 9-foot ceilings, a custom kitchen with generous pantry space, and a bright living room with a gas fireplace and classic mantle. From the living room, walk out to a screened-in porch where you can relax through spring, summer, and fall, complete with a BBQ hookup for easy outdoor dining. The fully fenced backyard, added recently, provides a safe and private space surrounded by mature trees ideal for pets or kids at play. The lower level includes a finished 3-piece bath and a rough-in for a second kitchen, offering plenty of potential to customize. With the garage entrance conveniently located just off the kitchen and within walking distance to the beach, Discovery Harbour, restaurants, and scenic trails, this home is perfect for dog lovers, outdoor enthusiasts, and anyone looking to enjoy the best of Penetanguishene living. (id:56591)
Team Hawke Realty
5116 - 9 Harbour Street E
Collingwood, Ontario
PRIME WEEKS in March and May Luxury Recreation Resort Getaway or Investment Opportunity! Experience the perfect combination of relaxation and opportunity with 3 weeks of fractional ownership at Collingwood's only waterfront resort on beautiful Georgian Bay. This exceptional offering includes prime weeks during March Break and Spring, allowing you to enjoy seasonal activities at their peak. The property features two fully furnished units, each with breathtaking water views, two bedrooms that comfortably sleep eight, two kitchens, and private balconies overlooking the bay. Flexible ownership options allow you to use your weeks as scheduled, exchange them locally or internationally, or add your units to the resorts rental pool. You can even rent one unit while enjoying the other, offering a variety of ways to maximize your investment. The resort features world-class amenities, including an 18-hole golf course, Collingwood's largest patio at Station on the Green, the upscale Lakeside Seafood & Grill Restaurant, a full-service spa, and a pool, along with much more. Fully maintained by the resort, this is a hassle-free opportunity to own a luxurious escape with stunning water views, just steps away from Blue Mountain Resort and surrounded by the natural beauty of Georgian Bay. Don't miss the chance to secure your slice of paradise - contact today for more information! Experience the best of Georgian Bay Real Estate and Collingwood Real Estate with this incredible offering! Visit our website for more detailed information. (id:56591)
RE/MAX Hallmark York Group Realty Ltd.
31 Nicholas Way
Guelph, Ontario
Introducing a brand new, contemporary Terra View Net Zero Ready home, nestled in the stunning NiMa Trails community. The open-concept floor plan is ideal for both gatherings and entertaining. The bright and spacious main floor features a large kitchen with a walk-in pantry, French doors leading to an office, a generously sized dining room, and a grand great room with floor-to-ceiling windows, along with a convenient mudroom.Upstairs, you'll find a roomy Primary bedroom complete with a walk-in closet and a luxurious ensuite featuring a deep soaker tub and a custom shower. The second floor also includes two additional bedrooms and a laundry room. Plus, there's a large bonus room thats perfect for entertaining.The walk-out basement is roughed in for future development, offering flexibility with space, including provisions for a kitchen, bathroom, and laundry room. (id:56591)
Keller Williams Home Group Realty
494618 Grey Rd. 2
Grey Highlands, Ontario
1.89 Acre Country Property. Paved Road. Country Kitchen With Attached Dining. 3 Bedrooms, 2 Bathrooms, Family Room, Office. Basement Partially Finished. Detached Work Shop (24 ft. X 40 ft.), She Shed ( 22 ft. X 12 ft.). Gazebo, New Furnace And Steel Roof. Numerous Other Outbuildings. Free Internet. Great Location For Roadside Sales. (id:56591)
Royal LePage Rcr Realty
1030 Sawdust Road
Minden Hills, Ontario
NEW PRICE! Large 3-Bedroom Home with Modern Comforts and Incredible Value! Welcome to this beautifully maintained home offering the perfect blend of space, functionality, and modern amenities. Featuring 3 spacious bedrooms and 3 bathrooms, this property is ideal for families, retirees, or anyone seeking comfort and convenience in a peaceful setting. At the heart of the home is a stunning GREAT ROOM with a bright, open-concept kitchen complete with a breakfast bar, perfect for casual dining and entertaining. The space flows seamlessly into the living and dining areas and offers a walkout to a screened-in porch, leading to EXPANSIVE SUN DECKS ideal for outdoor living, lounging, and hosting. A large family room adds flexibility for movie nights or relaxing with loved ones, while SOLAR PANELS virtually eliminate hydro bills and a WHOLE HOME GENERATOR ensures you're always covered no matter the season or weather.Step outside to enjoy a private hot tub room, multiple patios and decks, a generously sized backyard, and a two-car garage with plenty of storage. Located just off Gelert Road on a municipal year-round road, this home provides reliable access in all seasons. Outdoor enthusiasts will love the nearby Haliburton County Rail Trail for four seasons of recreation, including hiking, cycling, ATV riding, snowmobiling.. You're also within walking distance to the beautiful Drag River, perfect for quiet strolls or paddling. All this, just 10 minutes from the town of Minden, where you'll find shops, restaurants, schools, and all essential amenities.This is your chance to own a well-appointed home that combines energy efficiency, indoor-outdoor living, and unbeatable access to nature and town conveniences. A true gem in the heart of Haliburton County! (id:56591)
Royal LePage Lakes Of Haliburton
429540 8th B Concession
Grey Highlands, Ontario
Welcome to your private retreat, set on 92 stunning acres w/ km of trails + an operational sugar shack crafted from timber harvested on-site, complete with 300 taps. This 8000+ sqft custom-built home is your dream home offering rustic charm a+ high-end finishes, w/ in-floor radiant heating throughout the entire house + 2 furnaces + oversized 3-car garage -inside entry to mud room, w/ mezzanine + workshop area.Step into a grand open-concept living space with vaulted ceilings, wide plank flooring, pot lights, and large custom windows. The custom kitchen is a showstopper, featuring a commercial-grade 46" Kucht gas stove with 8 burners, oversized island, quartz counters, custom hood, and pendant lighting. A butlers pantry, large laundry/pantry room + built in desk space.The home offers 3+2 bedrooms, 5 full + 2 half baths, each with quartz counters, custom vanities, tile surrounds, and designer lighting. The formal office is off the entrance w/ custom french doors + large bright windows. Strong internet available. The primary suite includes its own heating zone, walk-in closet, spa-inspired ensuite with floating tub, large glass shower with stone flooring, and double vanity. Downstairs, enjoy 9-ft ceilings, a bar w/ folding window to the exterior to bring the indoor entertainment space outdoors, a double-sided stone fireplace, theatre room (wired), games room, gym with walkout, and separate garage entrance with future locker/mudroom. Wired sound system throughout home, deck, and gym.Outside: covered front porch w/ glass railings overlooking the property, custom double doors, armour stone steps, gardens, veggie beds, cleared spot at back of property for campouts. The 3000 sqft shop features heated floors, 16 ft ceilings, its own propane tank, + oversized garage doors.Whether you dream of a family compound, hobby farm, or luxury retreat, this one has it all. Hunting, hiking, syrup tapping, or stargazing, your country lifestyle starts here. (id:56591)
Royal LePage Locations North
45 Fieldstone Road
Guelph, Ontario
Nestled in one of the city's most prestigious communities, this Custom Built Carson Reid Home is your Forever Home!! A one owner home for 30 years tells you everything you need to know about this most sought after south-end neighbourhood. Located on a forested lot with magnificent views from every vantage point. The outdoor living space is second to none! With kidney shape in-ground pool, gazebo, two-tiered wood deck and concrete patio offer an oasis of relaxation and wonderful memories for your family and friends. There is potential for an in-law suite with walk-out to the pool level, which offers a 4 pc bath, rec room and plenty of room for bedrooms and kitchen. The main level showcases a combo living / dining room, with updated cabinetry in the kitchen and breakfast nook that overlooks your magnificent backyard and large family room with gas fireplace. There are 3 spacious bedrooms on the upper level, with master ensuite and loft which is presently being used as an office, but could be used as a den, or exercise room with great views as well of the treed lot. You've heard the term, "You can Pick your Home but not your neighbours" Well here you can have both!! Your neighbours make living here a wonderful experience, where pride of community is important to everyone. (id:56591)
Realty Executives Plus Ltd
55 - 303 Waterloo Street
Saugeen Shores, Ontario
Easy, Low-Maintenance Living! This charming 2-bedroom, 1-bath condo offers 810 sq. ft. of comfortable main-floor living with the convenience of a crawlspace for extra storage. Ready for immediate occupancy, the home includes appliances and parking for one vehicle. Monthly condo fees of just $240 cover exterior maintenance and insurance, garbage collection, and snow removal making day-to-day living truly worry-free. Centrally located close to shopping and amenities, this condo is the perfect option for first-time buyers, down-sizers, or anyone seeking a simple, low-maintenance lifestyle. (id:56591)
RE/MAX Land Exchange Ltd.
24 Huron Heights Drive
Ashfield-Colborne-Wawanosh, Ontario
Fantastic location! Attractive and affordable open-concept bungalow located just around the corner from lake access and the rec center in the very desirable Bluffs at Huron! This impressive Cliffside B model offers lots of living space and still shows like new! Step inside from the inviting covered front porch and you will be delighted with the quality of construction and warm, welcoming feeling. The kitchen offers an abundance of cabinets along with crown moulding, pot lights and center island. The living room features a tray ceiling and custom gas fireplace. Also conveniently located next to the kitchen is a spacious dining room with patio doors leading to a large wooden deck, perfect for entertaining! Situated just down the hall is a large primary bedroom with walk-in closet and 3pc ensuite bath, spare bedroom and an additional 4 pc bathroom with lighting over the tub. The separate laundry room includes a closet and access to the two-car garage. Plenty of additional storage options are available in the home as well, including a full crawl space. There are numerous upgrades including California Shutters and consistent flooring throughout. This terrific home is located in an upscale land lease community, with private recreation center and indoor pool and located along the shores of Lake Huron, close to shopping and several golf courses. Bonus 6 appliances and storage shed included! Call your agent today for a private viewing! (id:56591)
Pebble Creek Real Estate Inc.
40 & 41 Sunset Cove Road
Seguin, Ontario
The whole cottage country package! 2 properties combined or sold separately w/ 2 separate parcels/pins. Newly & well built, waterfront home/cottage on quiet Blackwater Lake in the Township of Seguin. Also included is an additional 13 acres of privacy with a newly built 32x50 garage/shop w/ 16x50 carport ready for you to build a home or keep as an extra cottage country play ground for you & your family. The garage is heated w/ propane forced air for year round use. 200 amp panel. Located on a year-round private road to live, work & play the cottage country dream w/ all-season activities from your doorstep.The home has 2 spacious bedrooms, 2 bathrooms, open concept w/ no details missed.Hemlock & Flagstone flooring. Quartz seal stone countertop in the kitchen. Large windows bring in plenty of natural light.Vaulted ceilings. Custom window treatments. A meticulously maintained home/cottage, move-in ready. Attached garage w/ large windows & storage/ loft area. A level property for ease of access to the waterfront w/ sand entry and some deeper water for docking your boat. A great property for kids & pets to walk & play. South exposure, bringing sun all day. Cool off w/ some shade under the gazebo, the front porch or in the air-conditioned home. Sand entry & deeper water for docking.Blackwater Lake is a motorized lake great for fishing, kayaking, paddle boarding & water skiing. Septic has a permit serviced yearly. Waterside gazebo for relaxing views & listening to the whispering sounds of "mother-nature". Bell 5G wireless. Security system.Generac system for ease of mind. ICF foundation. Propane forced air & air conditioning.Drilled well. Gated w/ plenty of parking space. Rental income potential. Visit the quaint village of Orville w/community centre, small amenities/grocery, park & market. 30 min drive to Parry Sound for shopping, hospital, theatre of the arts & schools.30 min drive to the village of Rosseau. No matter what direction you take, this home base is a home ru (id:56591)
RE/MAX Parry Sound Muskoka Realty Ltd
140 Sunset Beach Road
Meaford, Ontario
Secluded retreat-steps from Georgian Bay. Discover the perfect blend of privacy and charm in this two-bedroom home nestled on a beautifully tree lot where the soothing waves of Geogian Bay provide the soundtrack to daily life. Inside, a vaulted ceiling and a dramatic wall of windows fills the open living space with natural light, anchored by a cozy propane fireplace - ideal for relaxing evenings year-round. The home features a bright four--piece bath and comfortable bedrooms designed for restful retreats. Step outside to enjoy a wraparound deck, perfect for morning coffee, entertaining or simply soaking in the peaceful surroundings. For the hobbyist or craftsman, the 24' x 24' detached garage/workshop offers exceptional space and versatility. Whether you're looking for a weekend getaway or a full-time residence, this property delivers the best of both works - tranquil seclusion and public access to Georgian Bay across the road! (id:56591)
Ron Hopper Real Estate Ltd.
40 Sunset Cove Road
Seguin, Ontario
A rare opportunity to own 13 acres of privacy with a newly built 32x50 garage/shop in 2021. No details forgotten! 16x50 carport. Propane forced air for year round use. Automatic doors. 200 amp panel. Built with permits and to code. Build your cottage country dream house in a peaceful area in Seguin Township. Located on a year round privately maintained road. A well treed property with over 1700 feet frontage along the private road.Multiple area lakes nearby. It doesn't end there. This property can be purchased alone or together with the waterfront home across the road for a package price (41 Sunset Cove Rd). Open your mind to the possibilities of this property but don't blink. This is a one of a kind property that may be gone before you log in again. (id:56591)
RE/MAX Parry Sound Muskoka Realty Ltd
332 James Street
Central Huron, Ontario
Here is your chance to get into the market. Affordable and charming 1.5 storey home featuring 3 bedrooms total (1-lower level, 2 upper) and plenty of updates throughout. The bright, open kitchen flows into the eating area, country style with walk out to backyard. The warm and welcoming living room has lots of space for family & guests. Recent improvements include newer kitchen cabinets, new flooring main level, newer windows, sideing, eavestrough. The lot has 66 feet frontage with 132 depth, nicely shaded and quiet area. (id:56591)
RE/MAX Reliable Realty Inc
80 Invergordon Avenue
Minden Hills, Ontario
Gull River Home or Cottage is in Minden for all the activities in town, on the river and with boating access to Gull Lake! Enjoy the quiet setting on the front porch. Entertain on the spacious back deck. Level lot to play on. Gradual entry shoreline into the Gull River for swimming, boating or tubing down to get an ice cream cone! This three bedroom home has been recently upgraded and is in move in condition. Spacious Living Room with a walk out to the back deck. Dining Room for quiet dinners. The Eat In Kitchen offers a view of the river while you enjoy a meal. Enjoy the river view while you prepare a meal. Two piece bathroom conveniently located at the side door completes the main floor. Upstairs the master bedroom has spacious closets, walk in closet and an ensuite laundry all handy. Second bedroom has spacious closet as well. Third Bedroom or Den. Main Bathroom is four piece and was recently upgraded with a new tub and shower surround. Full unfinished basement for storage. Two garden sheds outside.. (id:56591)
RE/MAX Professionals North
30 Taylor Road
Bracebridge, Ontario
30 Taylor Rd - offering you the complete package. A four bedroom, two bathroom home on the Muskoka River just a short walk to downtown Bracebridge with in-law suite capability! Open concept kitchen/living with island and stone counters, two bedrooms and a full bath on the upper level and two bedrooms and a full bath plus laundry on the lower level. A second entrance and living space plumbed for a kitchen on this lower level lends to a possible in-law suite or home based business. Together you have a perfect family home with a private backyard just steps to your very own dock on the river. It's an amazing spot to swim and cool off on hot summer days. The location here is key - sit on the back deck and enjoy the water view or take a walk downtown to grab a bite to eat. Easy access to highway 11 and all that Muskoka has to offer. Recent upgrades include new paint throughout, soffit, eavestrough, back deck and fence, plus the hardwood has just been refinished and the ducts cleaned! (id:56591)
Royal LePage Lakes Of Muskoka Realty
48 Kitchen Road S
Huntsville, Ontario
Located just on the edge of town in an up and coming area is this incredible opportunity just waiting for a handy owner or investor who can realize the potential it holds. This spacious and versatile property is zoned for legal non-conforming triplex and, at this point, hosts a single family year round home but adds the possibility of a separate apartment space which you can use for income to help pay down your mortgage or as an in-law suite once the space is completed. Situated on a generous, sloping lot with Muskoka granite outcroppings the property has multiple out buildings for storage while renovations are under way. There is already a separate entrance for the possible apartment and the main home features an open concept living area and desirable main floor laundry. Ample parking in the two driveways off the year round road making it a prime candidate for a multi-unit property. Main home requires some repair and features two bedrooms, one with ensuite and the other with your very own walk out to a deck for enjoying morning coffee. Located walking distance to schools, transit, downtown shopping, and amenities as well as easy access to Hwy 11 for the commuter this property has it all. Whether you're an investor looking to maximize rental income or a homeowner seeking a live-in and rent-out scenario, this property is a rare find with huge upside potential. Vendor Take Back Mortgage is available. (id:56591)
Royal LePage Lakes Of Muskoka Realty
165 James Camp Road
Ryerson, Ontario
Opportunities galore on this large attractive acreage with mature red pine trees and lots of privacy! This entire dream package includes a newly renovated two bedroom, two bath bungalow with large primary bedroom including ensuite, main floor laundry/utility area, and an open concept kitchen and living room area anchored with a beautiful fieldstone fireplace which could easily accept a wood or gas stove insert. The stone accents don't end there - just outside the living room is a large attractive stone patio overlooking your own secluded forest where you can sip a morning coffee and take in the views of the various flora and fauna. A large, detached, insulated, and heated garage with a 2nd floor, one bedroom, self contained living space that is able to run completely off solar or with conventional hydro method. This high end solar system is valued at over $80,000 with high end, low maintenance batteries. This living space also includes a large shop that could be used as a garage complete with open pit or workshop for the car enthusiast. Both residence and bungalow are heated separately with propane forced air furnaces. Just minutes outside the Village with walking distance access to Doe Lake, this home is truly a must see. What a great opportunity for an Airbnb with lake access and boat launch access so close to the home. There's even severance potential on this property as well with the owners having drawn up plans to sever this property into three lots if the new owners desire to move in that direction. Come see this amazing property and see how country living can be! (id:56591)
Royal LePage Lakes Of Muskoka Realty
5991 Line 6 Line
Perth South, Ontario
This is your chance to become the next owner of this long term family home in the Village of Woodham . Imagine living in the quiet villiage of Woodham with lots of room for the kids and a huge back yard in this well kept family home . Move right in or do some renovations to update to your liking . This home features large main floor principle rooms including a double living room plus a large dining area and eat in kitchen . spacious front entry and large laundry storage area completes the lower level while the upper floor features a large primary bedroom , two additional bedrooms and a den or possible space for an upper bathroom when ready . The basement is great for additional storage . The large detached coachhouse offers lots of possibilitys with plenty of storage options including a large loft area . Imagine the possibilitys . (id:56591)
Coldwell Banker Homefield Legacy Realty
52 Queen Street
Huron East, Ontario
This attractive, custom-built new home (2022) offers luxurious open-concept living in a charming small-town setting. You truly need to see it to fully appreciate all the notable features! This impressive home provides a surprising amount of space, showcasing evident quality throughout its 2+2 bedrooms and 3 bathrooms. Fully finished, it offers a spacious 2200 sq ft of living area. The desirable open-concept design is enhanced by a large sliding door that leads to a covered deck overlooking the backyard. The kitchen boasts granite countertops and a substantial sit-up island, and you'll also appreciate the convenience of main floor laundry. This is an excellent family home, complete with a finished lower level featuring large windows that fill the space with natural light. Brussels is a delightful rural community with a variety of amenities and a central location providing easy access to Listowel (20 km), Kitchener-Waterloo (71 km), and London (97 km). This move-in ready home is waiting for you to unpack and start enjoying! (id:56591)
K.j. Talbot Realty Incorporated
308 - 5020 Corporate Drive
Burlington, Ontario
Welcome to Vibe Condos, where modern luxury meets intelligent living. This opportunity to own a well-managed residence is designed for comfort, efficiency, and an unparalleled lifestyle. This property is perfect for first-time buyers seeking a smart entry into the market, those looking to downsize without sacrificing quality, or the astute investor building a strong portfolio. Step into a bright, West-facing sanctuary that greets you with 9' ceilings and beautiful upgraded flooring that flows throughout. The open-concept layout is perfect for both entertaining and everyday living. Unwind in the living area, where a glass door leads to your private balcony, the ideal perch to enjoy morning coffees and sunsets. The kitchen is both stylish and functional, featuring a sleek breakfast bar for casual dining, a contemporary updated backsplash, and reliable appliances. Retreat to the spacious and bright bedroom, a peaceful haven offering ample space for rest and relaxation. The elegant four-piece bathroom is appointed with timeless finishes, and the ultimate convenience is delivered with in-suite laundry. This home is powered by a cutting-edge geothermal heating and cooling system, a premium feature that ensures year-round comfort and sustainable condo fees. The condo fees also cover heat, water and parking, presenting incredible value. This investment includes one underground parking space and one storage locker, both steps from the elevator. Indulge in a host of premium building amenities without leaving home. There is a spacious gym, party room for hosting gatherings, a stunning rooftop terrace with panoramic views, and ample visitor parking. Experience the ultimate in convenience with an unbeatable location. You are just minutes from a myriad of boutiques, cafes, and restaurants, easy access to public transit for a seamless commute, grocery stores for all your essentials, and quick access to the QEW and Highway 407, putting the entire Greater Toronto Area within reach. (id:56591)
Keller Williams Home Group Realty
8326 Is 2210 Georgian Bay
Georgian Bay, Ontario
Escape to your very own private paradise on Portage Island, nestled in the heart of Georgian Bay. This rare and exclusive offering sits on over 2 acres of natural landscape with an impressive 320 feet of private water frontage. Tucked into a quiet, protected bay on the Freddy Channel, this property offers calm, crystal-clear waters ideal for kayaking, paddle boarding, swimming, and relaxing by the shoreline. The shallow, soft-bottom entry makes it perfect for families and waterfront enjoyment of all kinds. The charming 3-bedroom, 1-bathroom cottage blends rustic charm with timeless Georgian Bay character. Inside, you'll find authentic cottage finishes throughout, highlighted by a striking hand-laid stone fireplace that brings warmth and charm to the open-concept living space. The cottage is well-maintained and move-in ready, featuring a durable steel roof, natural wood finishes, and large windows that frame spectacular views and flood the space with natural light. Step outside onto the spacious deck the perfect place to unwind, entertain, and take in the panoramic westerly views. Sunsets here are nothing short of breathtaking. Whether you're enjoying morning coffee on the deck, dining al fresco, or stargazing under clear northern skies, this outdoor space is made for making memories. Surrounded by windswept pines and granite outcroppings, this property offers the quintessential Georgian Bay setting with total privacy, peace, and endless opportunities for outdoor adventure. Don't miss this rare opportunity to own an iconic Georgian Bay island cottage in a premier location. (id:56591)
Keller Williams Experience Realty
104 Mckay Court
Meaford, Ontario
Scenic 2-Acre Retreat Overlooking Georgian Bay. Walk to the Beach. Discover the perfect balance of privacy, natural beauty, and location with this charming Viceroy raised bungalow set on a stunning park-like 2-acre corner lot, just a short walk from Kiowana Beach. Surrounded by mature trees and open green space, the property offers a rare sense of peace and plenty of room to make your own. Step onto the large entertaining deck with gazebo and take in the serene setting beautifully landscaped grounds with lush gardens, a tranquil UV-filtered pond, and space to roam. Inside, the home features 3+1 bedrooms, 2 bathrooms, and solid oak flooring throughout the main level. Enjoy a cozy gas fireplace upstairs, and a WETT-certified wood stove on the lower level for added comfort and charm. The sunroom, with new Velux skylights, provides a bright, peaceful space to relax or grow year-round. Additional features include central air, an upgraded UV water system, and an ideal location just minutes from the shops, restaurants, hospital, schools, and marina of Meaford; a vibrant, four-season town with skiing, hiking, boating, and endless outdoor activities. Outdoor enthusiasts will appreciate the oversized double garage with 200-amp service, two versatile storage sheds, and abundant space for gardening, hobbies, and recreation. Whether you're looking for a full-time residence, a weekend retreat, or an investment in Georgian Bay living, this property offers a rare combination of natural beauty, space, and walkable shoreline access. (id:56591)
Forest Hill Real Estate Inc.
688a Prevost Road
French River, Ontario
Turnkey 4 season waterfront home on beautiful Bear Lake! This true 5 bedroom, 2 bathroom home offers stunning views, year-round comfort, and proven income potential. Currently operating as a licensed Airbnb, the property generated $50,000+ in 2024 with significant untapped growth opportunities.Main level offers 3 bedrooms, spacious living space, and lake views. Lower level features 2 additional bedrooms and a large family room with hookup for a wood-fired stove (not currently in use). Upgrades include a new roof, new septic system, new property grading, and a Generac generator. Outdoors, enjoy a upgraded aluminum dock and floating dock, perfect for boating and relaxing. The 1,600 sq ft garage includes a finished area previously used as a storefront, ideal for a workshop, studio, or business.Located just minutes from Noelville with shops, dining, and services nearby. Don't miss your chance to own this rare waterfront gem with income potential on one of the regions most desirable lakes. Showings scheduled around guest bookings. (id:56591)
Exp Realty
608 - 71 Wyndham Street S
Guelph, Ontario
Experience the pinnacle of luxury in Unit 608 at the stunning Edgewater Condominium, a truly exclusive residence ideally located at the picturesque junction of the Eramosa River in vibrant Downtown Guelph. This remarkable 2-bedroom, 2-bath residence redefines upscale condo living. Upon entering, you'll be greeted by a seamless blend of modern style and practical elegance. The unit features engineered hardwood flooring throughout the living area and all bedrooms, creating a warm yet sophisticated atmosphere. The gourmet chef's kitchen is a true highlight, boasting a spacious waterfall island, high-end appliances, a stylish backsplash, and sleek stone countertops. The open-concept layout effortlessly connects the kitchen with the living and dining areas, accentuated by an impressive floor-to-ceiling tiled fireplace and a walk-out to a private balcony showcasing breathtaking city views. The thoughtfully designed primary bedroom offers a serene retreat, a generous walk-in closet, a private balcony, and a luxurious 5-piece ensuite featuring a standalone tub, glass shower and heated flooring. The second bedroom is conveniently located near a chic 3-piece bath and laundry area. Large windows throughout the unit bathe the space in natural light, enhancing the calming neutral tones. Additional conveniences include one underground parking space, a storage locker, and access to outstanding building amenities like a library, elegant party and media rooms, a fully equipped fitness centre, and guest suites. Living at Edgewater means being surrounded by a vibrant downtown filled with boutique shopping and exquisite dining, alongside the peacefulness of nearby parks and rivers. With easy access to GO and VIA train stations, this location is ideal for relaxation and commuting. Seize the opportunity to make this luxurious condo your new home and join the privileged few who can call Edgewater their own. (id:56591)
Royal LePage Royal City Realty
76 Courtice Crescent
Collingwood, Ontario
Fabulous starter home with rental income from a LEGAL accessory apartment with separate entrances to help with your expenses! Located in town on a private 158 foot deep lot with no neighbours behind and parking for 5 cars, this property is conveniently located in town, near public transit and within walking distance of trails and the charming shops and restaurants of downtown Collingwood. Just a short drive to ski hills, golf, and the sparkling waters of Georgian Bay too! There is a charming 3 bedroom living space upstairs (one bedroom being used as a den/office) with a wood burning fireplace, exposed brick walls and an open concept living/dining/kitchen area and 4-piece bath. A legal 2 bedroom apartment (accessed on ground floor and basement level (2 exit doors) has a renovated bathroom (2024), Kitchen (2019), is freshly painted, and filled with natural light. Each unit has its own laundry. Other upgrades within the past 6 years. The fully fenced, large yard offers peace and privacy, with mature trees, gardens, as well as a shed and no rear neighbours. Furnace and a/c 2014, panel 2013, roof 2012. Current tenant on main/upper level would be happy to stay. The secondary unit is vacant and clean and ready for occupancy. ** This is a linked property.** (id:56591)
Royal LePage Locations North
60 Mill Street
Arran-Elderslie, Ontario
Welcome to this beautiful 4-bedroom, 2-bathroom bungalow, perfectly nestled on a generous riverfront lot along the scenic Sauble River in the desirable community of Tara. This home offers more than meets the eye, with a spacious layout and a peaceful setting on a quiet street in a friendly neighbourhood. Enjoy the outdoors in your private, fully fenced yard featuring a stone patio, two storage sheds, a handy clothesline, and stunning views of the river. Whether you're relaxing in the shade or entertaining guests, this property provides the perfect backdrop for making lasting memories. Inside, you'll find an inviting eat-in kitchen, cozy living spaces, and economical heating with both a gas fireplace and a gas stove. Air conditioning ensures year-round comfort. The single attached garage and concrete driveway add to the convenience and curb appeal. Located within walking distance to Tara's quaint downtown, schools, sports fields, and the community centre, this home is ideal for anyone seeking a blend of small-town charm and modern amenities. Don't miss your chance to own a riverfront gem. Appliances are included and the HWT heater is owned (2024). Taxes are in addition to the water/sewer/garbage fee. (id:56591)
Sutton-Sound Realty
319 Boundary Road
Minden Hills, Ontario
Opportunity awaits on this 1 acre property just minutes from the charming village of Kinmount. With the major structural work already completed, this uninsulated shell is ready for you to bring your vision to life. The 24' x 32' main floor sits on a completed block foundation with a full gravel-floored basement. The foundation and shell were completed in 2017; with roof, windows and doors added in 2024. This property is ready for you to take it across the finish line. The lot is partially cleared while still surrounded by mature trees; offering both usable space and natural privacy. No septic or well has been added, giving you full control over the design and finishing of services. A driveway is already in place with year-round municipal road access for convenience. Adventure is not far away- spend your days exploring the nearby rail trail system with miles of trails for snowmobiling, ATVing, biking and hiking. Public access to Burnt River is just around the corner - perfect for swimming, paddling and fishing, along with a public boat launch to Davis Lake just 5 minutes away. Whether you're dreaming of a cottage getaway or a future year-round home, this property gives you the opportunity to design and finish every detail to your taste. Surrounded by nature, the property is home to an abundance of wildlife, offering a true Country Setting. *Do not enter property unless you have a confirmed showing with an agent- property is still under construction* (id:56591)
RE/MAX Professionals North
1060 Kahshe Lake Road S
Gravenhurst, Ontario
Discover this inviting 3-bedroom, 2-bathroom bungalow set on approximately 2 acres of beautifully landscaped, park-like grounds. Featuring a detached single-car garage, paved driveway, and a durable metal roof, this home offers both comfort and practicality. Enjoy the bright and airy Muskoka room perfect for relaxing with your morning coffee or entertaining guests. The basement includes a convenient laundry closet, a workshop area for hobbies or storage, and a water filtration system for added peace of mind. The living/dining are is centered around a charming propane fireplace, this warm and welcoming space offers both comfort and style. Automatic generator keeps your home powered during outages for uninterrupted lifestyle. Step outside to expansive decking surrounded by mature trees, creating a peaceful private retreat. Enjoy a scenic path through your own private nature. Located close to a public beach and boat launch on Kahshe Lake, you'll have easy access to Muskoka's natural beauty while still enjoying the comforts of home. (id:56591)
Coldwell Banker The Real Estate Centre
3 Boynton Court
Blue Mountains, Ontario
Under construction now in the Town of Thornbury, across from the Community Centre and walking distance to library, school and downtown. 3/4 bedroom semi-detached home with 2,134 sq ft finished space plus full unfinished basement. Main floor master w/ en-suite, guest room, laundry and open plan living / dining areas and 9' ceilings. Gas fireplace in living room. Upper guest room plus loft / office space. Partially covered rear patio area. Kitchen appliances included. Long list of included features. Large single garage 24'x17' with insulated garage door. Tarion New Home Warranty. Freehold property. No monthly fees. Property finished with paved driveway and sod. Quality building and finishes in prime town location. (id:56591)
RE/MAX Four Seasons Realty Limited
Beach Chalet #3 - 1230 Grandview Lodge Road
Severn, Ontario
The beauty of Grandview and the name speak for itself, it's a little piece of Paradise in the middle of nowhere...they don't make cottages this close to the water anymore! Dreaming of having a cottage that is easy to enjoy, that won't break the bank and all you have to do is bring your food & suitcase to start enjoying cottage life? Well let's make your dream come true! Check out this beautiful May to October, 3 season, 2 bedroom, 2 bathroom cottage that sleeps 8 comfortably & sits right at the water's edge offering a panoramic view of the sought after Sparrow Lake - which also gives you access to the Trent System! Enjoy the sandy beach right out front of your deck, or the beach all along the waterfront, jet skiing, kayaking or just the amazing view! This lovely cottage features an open concept living room/ kitchen, dining room with walk-out to an enclosed porch with the back deck that literally overlooks the water. Features include main floor laundry, built-in dishwasher, double sink with an amazing view over the water, 3 window air conditioning units, electric fireplace, a bedroom with a 2PC en-suite, furnished, electric baseboard heat, generator power available through resort, allows 8 weeks of rental, additional parking and a stunning view. This private family friendly cottage community makes you feel at home and offers pickle ball court, a common laundry area, volleyball, horseshoes, shuffleboard, inground pool, deep water swimming or fishing, playground, clubhouse, boat storage, green shed, tool/workshop shed, garden area, fish cleaning area, boat launch, 24 foot boat slip, and so much more! Enjoy golfing? This cottage is minutes away from Lake St. George golf club. Truly a must see property and opportunity to own your carefree cottage with an annual fee of only $5,719 which includes the property taxes, hydro, insurance, as well the resort even winterizes the water system to your cottage! Call today before it is only a dream! (id:56591)
RE/MAX Georgian Bay Realty Ltd
120 David Street
Gravenhurst, Ontario
Just Listed! Great Opportunity own a well maintained 3-bedroom home with a separate one-bedroom apartment in the heart of Gravenhurst, offering an exceptional blend of comfort, convenience and income potential. The home features a spacious living room, a functional kitchen and 3-piece bath on the main floor. Upstairs you will find three-bedrooms and a 4-piece bathroom off the primary bedroom. The secondary one-bedroom apartment is accessible through it's own private entrance from the rear deck and offers a cozy living area, fully equipped kitchen and four-piece bathroom, and is separately metered for hydro and gas. A generous 300 sq. ft. deck in a tree surrounded yard make it ideal for rental, guest or nanny suite or extended family space. Nestled on low traffic cul-de-sac steps from the main street downtown, walking distance to shopping plazas, parks, beaches and lakes. This versatile family home presents the unique bonus of income or as a full investment property or as residence (id:56591)
RE/MAX Professionals North
6 Lane Street
Centre Wellington, Ontario
Are you ready for a fun, fulfilling life with plenty of activities? Welcome to 6 Lane Street Fergus. Year round living at its best. Maple Leaf Acres is know as one of the best recreational parks in Ontario. Keep busy with two rec centres, darts, dancing, shuffle board, pickle ball, indoor and out door swimming pools, a sports field, and a hot tub. If you are a fishing enthusiast, you have access to a boat launch to enjoy Belwood Lake. This mobile home is move in ready featuring 3 beds, 2 baths, 1025 sqft of living space, a fenced yard, and a shed with 100 amp service. There is also a large back deck to soak up the sun. If you don't feel like cooking in your updated kitchen, stroll down to the take out restaurant. Book your showing today. (id:56591)
Red Brick Real Estate Brokerage Ltd.
15 Huron Circle
Wasaga Beach, Ontario
Seasonal retreat in popular Countrylife Resort. (7 months Aril 26thst-Nov 16th). Short walk to the Beach! Immaculately maintained 2004 Quailridge features a 12 x 40 deck, 2 bedrooms and is situated on a centrally located landscaped lot. Waterfront site very close to the sandy shores of Georgian Bay this cottage offers you privacy, location and low maintenance exterior with parking for two cars. Landscaped yard with plenty of private outdoor living space. This Cottage is ready for your family to start enjoying the summer! Resort features pools, splash pad, clubhouse, tennis court, pickle ball, play grounds, mini golf and short walk to the beach. Gated resort w/security. This unit has been very well maintained and is a pleasure to show! Seasonal Site fees for 2025 are $6,419 plus HST. (id:56591)
RE/MAX By The Bay Brokerage
58 2nd Avenue
Wellington North, Ontario
Welcome to 58 8773 Concession Rd 9 in Conestoga Estates, an all-ages land-lease community offering a peaceful lifestyle with paved streets, a community centre, green spaces, and essential services included in the monthly site fee. This home was completely rebuilt from the frame in 2022, and absolutely everything inside is new. Offering 1,162 sq ft of finished living space, it features three bedrooms, two full bathrooms, and a separate laundry/utility room. The modern interior showcases a bright open kitchen with quartz countertops, granite in the bathrooms, new appliances, pot lighting, and quality Gentek windows. Comfort and efficiency were priorities in the rebuild, with spray foam insulation in the floor, roof, and walls, new plumbing, electrical, heating, air conditioning, an air exchanger, natural gas fireplace, and a reverse osmosis system. Practical touches include hydro in the shed, data wiring in each room, a water softener, and individual shut-offs for every room. With its brand-new construction quality, thoughtful upgrades, and the convenience of Conestoga Estates location just minutes from Arthur and Mount Forest, about 20 minutes to Fergus, and within easy reach of Orangeville and Guelph, this property is an ideal choice for buyers seeking comfort, efficiency, and value in a welcoming community. (id:56591)
M1 Real Estate Brokerage Ltd
