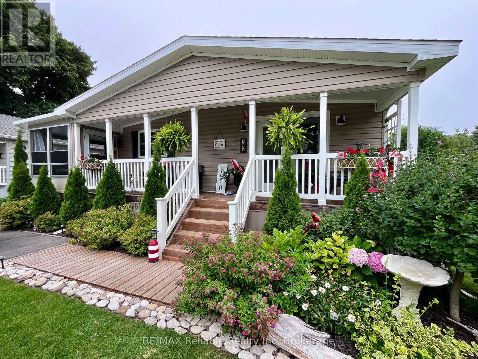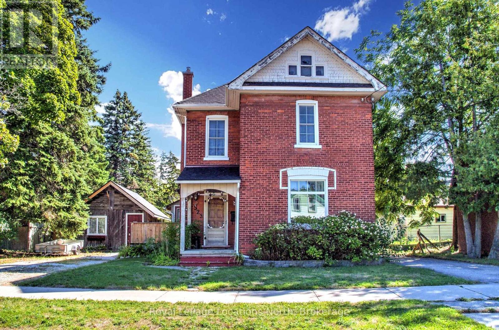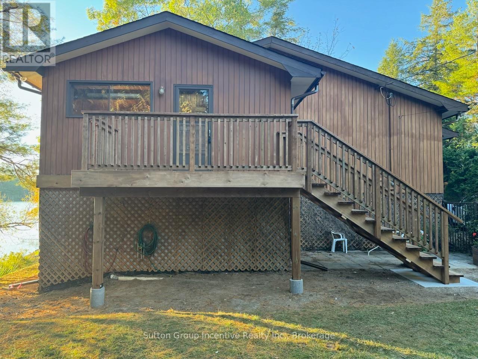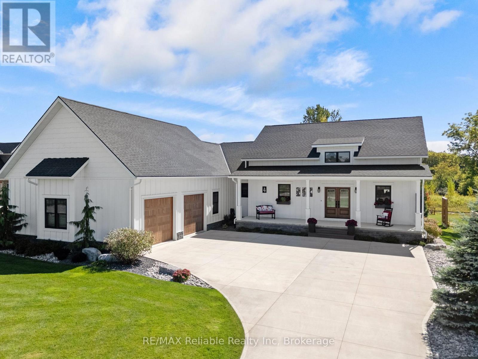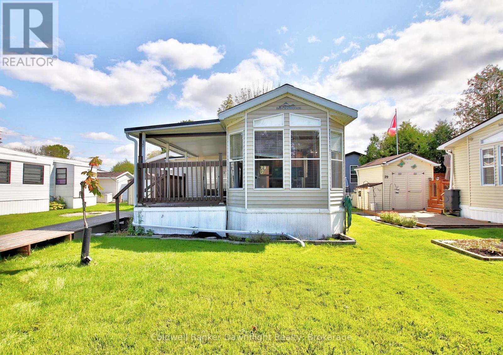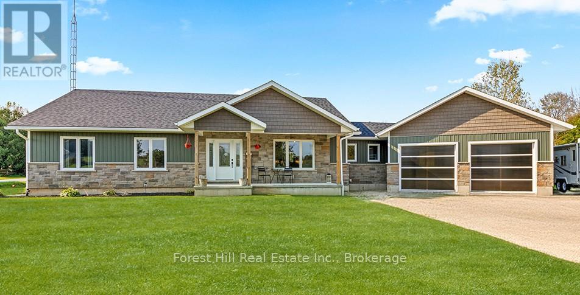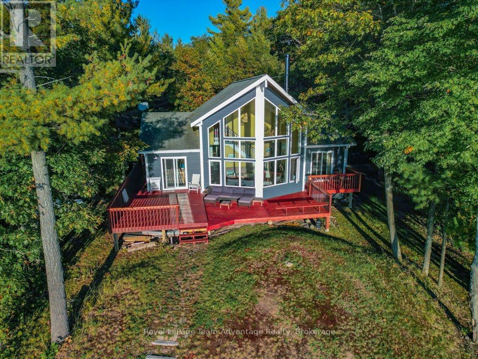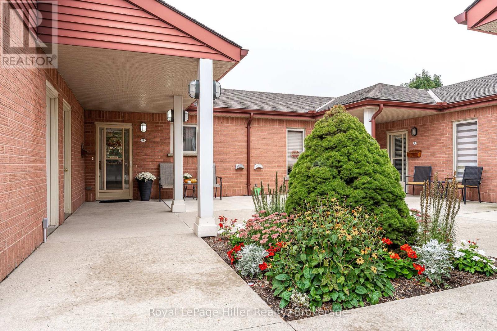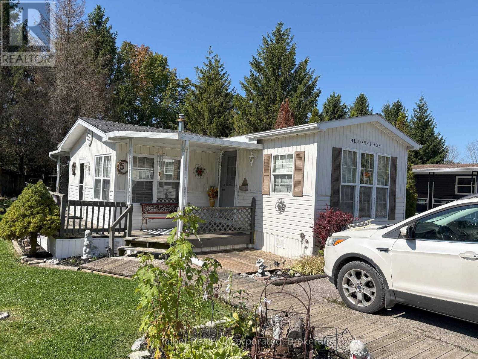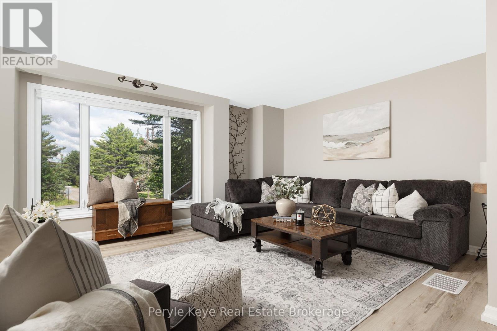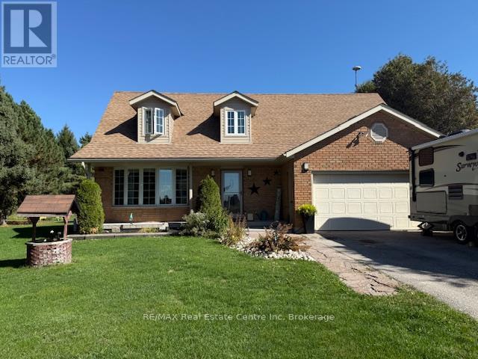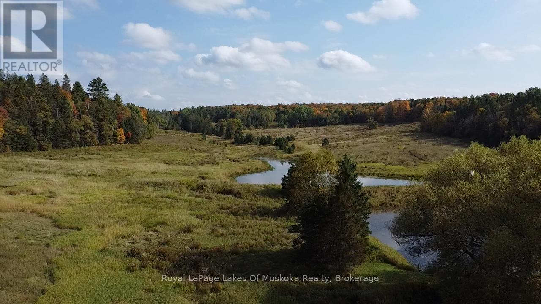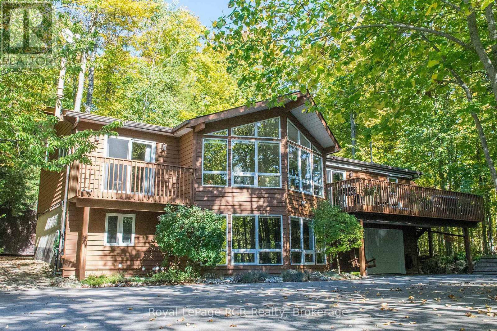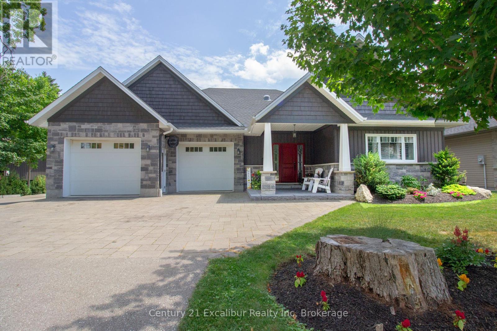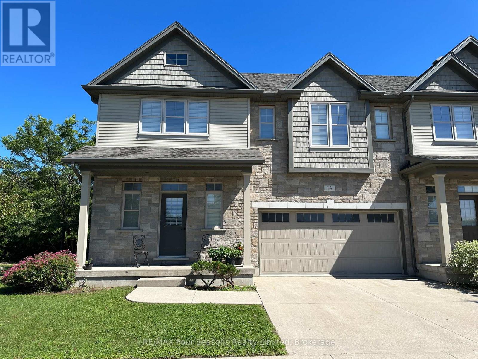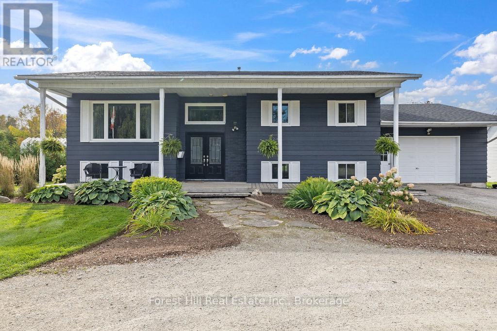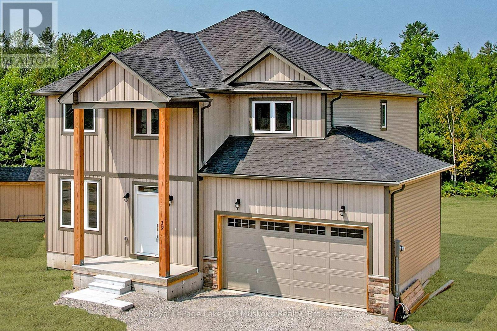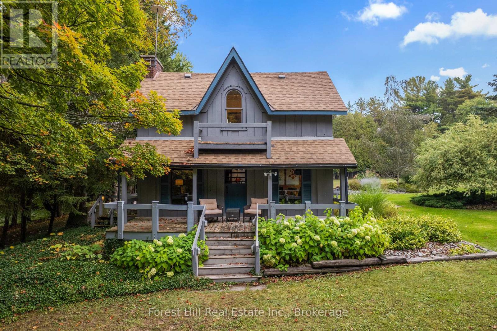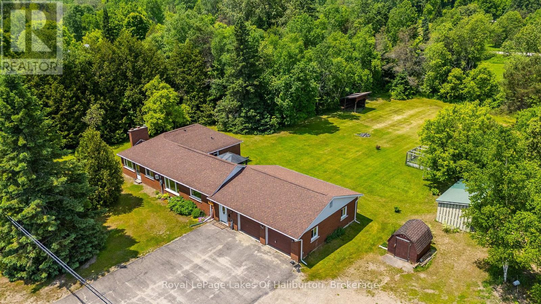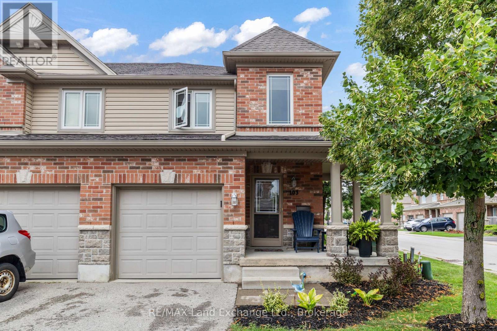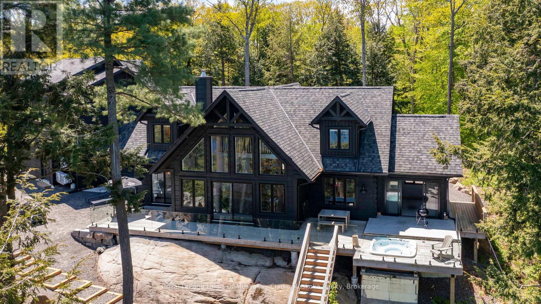52 Cherokee Lane
Ashfield-Colborne-Wawanosh, Ontario
Welcome to 52 Cherokee Lane, located in the lakeside, leased land community of Meneset on the Lake. This beautifully maintained home is move-in ready and offers 1365 sq ft of living space. The covered front porch invites you to relax, enjoy the peaceful setting and greet friendly neighbours as they pass by. Step inside to an open concept kitchen and living area, featuring stunning cathedral ceilings and an abundance of natural light. With 3 bedrooms and 2 full bathrooms, there's plenty of room for family, guests, or hobbies. The cozy fireplace in the living room adds warmth and character, perfect for those cooler evenings. A centrally located 4 pc bathroom offers convenience to guests hanging out in the living room or those staying in the 2 additional bedrooms. If you don't need 2 extra bedrooms, consider using one as an office or hobby/craft space. The spacious primary suite is a peaceful retreat, complete with a walk-in closet and a generous sized 3 pc ensuite. The large eat-in kitchen is ideal for everyday living and entertaining, with a laundry/utility room just off to the side for added functionality. From here, step into the awesome 3-season sunroom, designed with tinted vinyl windows to enhance privacy while enjoying the outdoors in comfort. Outside, you will fall in love with the beautifully landscaped yard. A 12' x 12' shed, with hydro, offers additional storage or the potential for a workshop. As a resident of Meneset on the Lake, you'll enjoy access to a private beach and the breathtaking Lake Huron sunsets, the perfect way to end your day! (id:56591)
RE/MAX Reliable Realty Inc
3 - 1246 Dudley Road
Muskoka Lakes, Ontario
Set amid the natural beauty of Lake Muskoka, this year round timeless waterfront retreat is a rare offering that blends classic cottage charm with a breathtaking landscape. Nestled on nearly an acre of land with a clean, deep shoreline, the property showcases protected views, mature trees, and natural granite contours that define the iconic Muskoka experience. The cottage is a Panabode log home, exuding cozy warmth and authenticity. Inside, hickory floors and a hand-carved mantle on the Muskoka stone fireplace bring character and comfort to the living area, while large windows flood the space with natural light. The Muskoka Room provides a tranquil setting to relax and take in the waterfront views.The primary bedroom is privately situated on the walk-out level and features a wood-burning fireplace and direct access to the deck, where an 8-person hot tub and cedar outdoor shower offer a spa-like experience under the open sky. Just 35 gentle steps from the walk-out level leads you directly to the lakefront, offering seamless access to the waters edge. The landscape is thoughtfully terraced with multiple zones for entertaining and quiet reflection, and a peaceful hanging swing overlooks the waters edge. For enhanced convenience, an inclinator provides effortless access to the lake, accommodating all mobility levels.The grandfathered boathouse includes a boat lift and dual wave runner lifts, with ample space for lakeside entertaining. The property is equipped with Smart Home integration, Starlink high-speed internet, and a full range of modern conveniences, making it both functional and future-ready. Additional features include an insulated detached garage with a Pacific Energy wood stove, TV, stereo, ice maker, and a complete Gladiator storage system-a winter recreational enthusiasts dream. This winterized Lake Muskoka cottage is a true sanctuary, offering timeless appeal, thoughtful upgrades, and a landscape that will inspire for generations. (id:56591)
Chestnut Park Real Estate
523 Hurontario Street
Collingwood, Ontario
ATTENTION INVESTORS & BUSINESS OWNERS! According to Collingwood's 2024 Official Plan, this property falls within the MIXED-USE CORRIDOR II, allowing for a wide range of permitted uses, including retail, service commercial, restaurants, offices, hotels, day care, live-work units, and more. Set on a generous 66 ft x 166 ft (approx.) lot in the heart of Collingwood, this charming red brick home offers both character and income potential. The property features two separate driveways, a detached workshop, and a self-contained in-law suite with private entrance, kitchenette, living/sleeping area, and full bathideal for rental income, extended family, or a home-based business. The main residence includes three bedrooms, one bathroom, a large eat-in kitchen, a formal dining room, and original hardwood flooring throughout. The detached workshop provides excellent storage or could be repurposed for business or creative use. Just steps to downtown shops, dining, schools, ski hills, and the shores of Georgian Bay, this property offers versatility, prime location, and future growth opportunity - a rare find for savvy investors or multi-generational living. (id:56591)
Royal LePage Locations North
Century 21 Millennium Inc.
1017 Goldfinch Court
Gravenhurst, Ontario
Welcome to this beautiful waterfront property on Sparrow Lake with 170 feet of favoured southwestern exposure. This seasonal cottage has been lovingly maintained by the same family for 40 years and pride of ownership is evident throughout. The shoreline is smooth sloping rock and has several paths down to the water's edge. The one boundary is identified with an engineered retaining wall with the neighbouring property being elevated and creating fantastic privacy. The other lot line abuts a back lot access to Sparrow Lake allowing use for 5 cottages on Goldfinch Court. The 3 bedroom, one bathroom design is not your typical layout with large bedrooms, generous closets, large great room and was designed by the original owner, an Architect. The primary bedroom has a walkout sliding glass door to the wrap around decking that is currently in need of replacement. The great room boasts soaring cedar ceilings And a floor to ceiling stone fireplace making it a cottage dream in Muskoka! The varied layout allows for lots of windows allowing for lots of natural light. The current owners have nurtured beautiful gardens on the property from the lake all the way to the municipally maintained year round road. The concrete perimeter wall foundation is open on the lakeside allowing for storage for all the toys. Book your private walk though today and see for yourself! (id:56591)
Sutton Group Incentive Realty Inc.
4 Fawn Creek Lane
Bluewater, Ontario
Built in 2019, this charming farmhouse-style bungalow offers exceptional curb appeal and is located on highly sought-after Fawn Creek Lane, just a five-minute walk to Bayfield's beautiful Lake Huron beaches. Step inside to an open-concept living, kitchen, and dining area featuring coffered ceilings, hardwood floors, and a cozy fireplace. A bright sunroom extends from the dining area, offering a perfect spot to relax with views of the backyard pond.The kitchen is a chefs delight with granite countertops, an island with seating, built-in ovens, and an adjacent pantry. The main floor also includes a spacious primary suite with walk-in closets and a private ensuite, plus a second bedroom and full four-piece bath. The fully finished lower level provides even more living space with a family room, two additional bedrooms, a three-piece bath, and abundant storage. Comfort is enhanced with in-floor hot water heating in both the basement and garage, as well as electric heating in the bathroom floors. Outdoors, the backyard is designed for both relaxation and recreation, overlooking a tranquil pond and featuring a private swim-spa. The attached two-car garage includes vinyl walls for easy maintenance, a workbench, and a storage area with a separate access door for lawn equipment. Located in the desirable south end, this home combines luxurious style, with casual comfort and convenience to Bayfield Main Street shops and restaurants. (id:56591)
RE/MAX Reliable Realty Inc
30 Starboard - 77719 Bluewater Highway
Bluewater, Ontario
Welcome to Lighthouse Cove, a sought-after 55+ community on the shores of Lake Huron, offering relaxed living just minutes to Bayfield, golf courses, and a short drive to Goderich. This charming 1-bedroom, 1-bathroom home features a bright open-concept kitchen and living area, perfect for everyday living and entertaining. A spacious 12 ft x 12 ft sunroom with a cozy gas heater provides year-round comfort, while the covered front porch is ideal for enjoying your morning coffee. Recent updates include: Roof replaced in 2021 with Gutter Guard Fridge (2021)Washer/Dryer Combo (2020)As part of the community, you'll enjoy access to the outdoor pool the perfect spot to cool off on warm summer days. Whether you're downsizing or seeking a low-maintenance lifestyle close to the lake. (id:56591)
Coldwell Banker Dawnflight Realty
182 Alma Street
Chatsworth, Ontario
Tucked into a peaceful village setting, this custom-built bungalow is the perfect mix of quality craftsmanship, thoughtful design, and everyday comfort with just the right touch of luxury. Designed for easy one-floor living, it offers a total of 5 bedrooms, 4 bathrooms and open, airy living spaces that welcome you home. The main floor showcases an open-concept layout ideal for both entertaining and everyday comfort. A chef-inspired kitchen flows seamlessly into the expansive living and dining areas, all framed by oversized windows that flood the space with natural light. The elegant primary suite is a private retreat, featuring a walk-in closet worthy of a fashion enthusiast, a luxurious five-piece ensuite, and direct access to the covered rear deck perfect for morning coffee or unwinding in the evening. Two additional main-floor bedrooms offer generous proportions, oversized windows, and ample closet space. A thoughtfully designed mudroom/laundry complete with 2pc powder room and direct access to the heated double garage, adds to the home's exceptional functionality. Heated tile floors ensure comfort on the main level, while high ceilings and abundant windows continue into the fully finished lower level. Here, you'll find two more bedrooms, a full bath, a home office/gym, a spacious family room with kitchenette, plus dedicated utility, storage and cold storage spaces. Outdoors the spacious 0.6 acre lot boasts a poured concrete patio, covered front porch, extended back deck and lovely landscaping featuring an attractive gravel terrace with a fire pit that ensure you're ready to spend the summer entertaining or relaxing outdoors. Just a stone's throw from the Bruce Trail, the scenic beauty of Walters Falls and local farm stores. Under 20 minutes from Southern Georgian Bay attractions + shopping, schools, health care and amenities in nearby Markdale, Meaford & Owen Sound. This distinguished home offers the best of rural tranquility combined with refined modern living. (id:56591)
Forest Hill Real Estate Inc.
37 Richards Lake Road
Carling, Ontario
This stunning 3-bed, 2-bath Viceroy home sits on 3.2 acres of natural beauty with approximately 196 feet of straight-line frontage and over 500 feet of west-facing shoreline on pristine Georgian Bay providing unforgettable sunsets that change with the seasons. Whether you're looking for a full-time home or a four-season cottage this fully winterized property has everything you need including a large, direct-wired backup generator ensuring peace of mind especially in winter. Year-round access is provided by a municipally maintained road with the last mile privately plowed by residents. The home comes turnkey with tasteful furnishings and everything you need to start enjoying life on the Bay. Recent upgrades include: New (June 2025) stainless steel appliances in a refreshed kitchen, wood stove for those chilly evenings, quality laminate flooring throughout, fully insulated crawl space with newer pump, pressure tank, filtration and UV light, rebuilt oversized deck, extending your living space outdoors. Inside cathedral ceilings and scenic picture windows flood the great room with natural light and frame sweeping water views. The loft has been enclosed making it a versatile third bedroom or family room complete with two queen pullout sectionals. For additional guests there's a charming queen-size bunkie. A 40-foot rolling dock accommodates a power boat and can easily be adjusted to changing water levels. The spacious gently sloping lot is perfect for outdoor games and gatherings and is located near Killbear Provincial Park. For convenience two general stores, two excellent restaurants and several marinas are nearby. Parry Sound is just a short drive away offering amenities, a district hospital and the world-renowned Festival of the Sound each summer. (id:56591)
Royal LePage Team Advantage Realty
8 - 300 John Street S
Stratford, Ontario
Welcome to easy living in Hamlet Estates, a peaceful 55 + retirement community. This well-kept 2 bedroom, 2 bathroom bungalow condo offers everything you need on one floor, comfort and convenience. Enjoy an updated kitchen with modern appliances, a bright living room, and a cozy dining area with cathedral ceilings offering a spacious place to relax. Both bedrooms are a good size with the primary bedroom offering a generous walk in closet. Relax on the covered front porch or enjoy the private back patio with a concrete pad and retractable awning, perfect for sunny afternoons while you enjoy the gardens. The single attached garage adds extra storage and easy access. A great home for simple, stress-free living! (id:56591)
Royal LePage Hiller Realty
77719 Bluewater Hwy - 5 Starboard Street
Bluewater, Ontario
Welcome to this affordable unit located at Lighthouse Cove . A 55+ lakeside community offering private beach access, swimming pool, community room, and organized social activities. The Huron Ridge Villa park model 12x42 offer 10x16 addition. Open concept living area. Vaulted ceilings, 1 bedroom w/ ensuite effect 4pc bath w/ skylite. Oak kitchen w/ gas stove. F/A gas furnace, ductless air. Wrap around deck, storage shed and large rear yard. 2-car asphalt drive. Turn key move in ready home for the next owner to appreciate. (id:56591)
K.j. Talbot Realty Incorporated
820 Manitoba Street
Bracebridge, Ontario
Two Homes in One. Endless Possibilities. Welcome to the kind of flexibility that moves w/ you! This isn't a typical 4-bedroom, 2-bathroom residence it's an incredible opportunity to live, rent, or run a business w/ complete flexibility. Whether you're an investor, entrepreneur, multi-generational family, or someone who just wants space that works harder for your life, this address delivers. One of the many standout features is that the entire second floor is a fully functioning living space w/ a open-concept kitchen, dining, & living area, private laundry, full bathroom, plus a bedroom w/ its own balcony. With both an an exterior entrance & the ability to reconnect internally, its flexible living at its best. The main floor offers 3 additional bedrooms, a very spacious layout & multiple recent upgrades! A bright, modern kitchen, main floor laundry, & a layout that offers both flow & function. One of the bedrooms is currently used as a business space perfectly positioned at the side of the home w/ convenience & privacy if you're thinking live/work. The spacious main floor primary suite opens onto a private back deck an inviting outdoor escape w/ direct access to the hot tub & a beautifully landscaped yard, all beneath a canopy of mature trees & coveted privacy. Tucked at the back of the property, a quiet forest path invites peaceful morning walks or spontaneous mini hikes your own slice of Muskoka woodland, right at home. A full unfinished lower level offers even more room to grow. Outside, you'll find two separately fenced areas ideal for pets, play, or added seclusion. Incredible visibility for a home based business, ample parking already in place, & opportunity to explore adding a garage. A full-house automatic Generac brings peace of mind. All of this just 3km from downtown Bracebridge, where vibrant cafés, boutique shops, scenic trails, and a strong sense of community offer the perfect balance between peaceful living and connected convenience. (id:56591)
Peryle Keye Real Estate Brokerage
308 - 24 Ontario Street
Bracebridge, Ontario
Welcome to Drumkerry by the Falls, where everyday life is framed by the beauty of Muskoka and the ease of in-town living. Perfectly positioned in the heart of Bracebridge, this condominium residence captures an enviable setting overlooking the historic Muskoka Falls, while placing you steps from restaurants, shopping, and the scenic Muskoka River. This spacious three-bedroom suite has been thoughtfully designed to combine comfort, convenience, and style. The open-concept layout invites natural light throughout, with a bright kitchen offering generous counter space, bar seating, and ample cabinetry for storage. The living and dining areas flow seamlessly to a private covered balcony, to relax and take in the ever-changing view of the falls. The primary bedroom features a walk-in closet and a private 3-piece ensuite, while two additional bedrooms are complimented by a 4-piece family bathroom. Whether hosting guests, working from home, or creating a hobby space, this unit adapts easily to your lifestyle. Practical details make daily living effortless. Freshly painted and move-in ready, the suite includes in-suite laundry, a private storage locker, and heated underground parking for year-round comfort. Guests will appreciate the abundance of visitor parking, while residents enjoy the security of a well-maintained building with mail delivery to the lobby. From leisurely strolls to downtown amenities, to peaceful evenings listening to the falls from your balcony, this offers the best of Muskoka living with none of the upkeep. (id:56591)
Royal LePage Lakes Of Muskoka Realty
6617 Third Line
Centre Wellington, Ontario
Beautiful country home just minutes from town. Welcome to this charming 2-storey home, lovingly maintained by the original owner since it was built in 1987. Pride of ownership is evident throughout. The main floor offers a bright living room, a separate dining room, and a spacious eat-in kitchen with french doors leading to the covered back deck and private yard. Just off the kitchen, a cozy family room with an electric fireplace provides the perfect space to relax. Upstairs, you'll find a generous primary bedroom complete with 3-piece ensuite, walk in closet, plus two additional bedrooms and a 4-piece bath. The fully finished lower level is ideal for entertaining, featuring a large rec room with a bar, built in aquarium, and a fridge tucked behind the bar. You'll also enjoy plenty of storage space and an open laundry/utility area. Additional features include: wired and includes a propane generator, large attached 2-car garage, updated siding, roof, and almost all of the windows, propane furnace and central air, large shed with hydro at the back of the property. Set on 0.69 acres at the end of a quiet dead-end street, this property offers space, privacy and a peaceful setting. Whether you're raising a family, hosting friends, or simply enjoying quiet evenings on the covered deck, this home has it all. (id:56591)
RE/MAX Real Estate Centre Inc
1524 Hekkla Road
Muskoka Lakes, Ontario
Nestled just minutes from the charming village of Rosseau and 30 minutes to the town of Huntsville, this expansive property offers endless possibilities. Ponds, plenty of acreage and potential for severance, it presents a rare opportunity for investors, builders, or those seeking a private retreat in the heart of Muskoka. The existing bungalow is in need of TLC, making it an ideal project for someone ready to reimagine or rebuild. Surrounded by nature, this property provides both seclusion and convenience, with nearby lakes, shops, and year-round recreational activities just a short drive away. A rare investment opportunity in Muskoka, offering both immediate project potential and long-term value. Being sold "AS IS WHERE IS". (id:56591)
Royal LePage Lakes Of Muskoka Realty
758341 Girl Guide Road
Georgian Bluffs, Ontario
Private 5-Bedroom Home Nestled Among the Trees, and located in a highly sought after area! Escape to your own private oasis with this stunning 5-bedroom, 2-bathroom home, perfectly tucked away on a long, winding paved driveway. Surrounded by mature trees, this home cannot be seen from the road, offering seclusion and tranquility while still just minutes from town. Key features: bright, open-concept kitchen with granite counters. Dining room with walk-out to large deck with two awnings. Soaring vaulted ceilings, a natural gas fireplace and wall-to-wall windows that flood the Great room with natural light. A cozy lower-level family room with Built in speakers, and a second natural gas fireplace , perfect for movie nights. Multiple flex spaces ideal for hobbies, bedrooms, a home office, or a craft room. Enjoy peaceful mornings on the deck, evenings by the fire, and year-round privacy in a serene forest setting. Whether you're looking for a family home or a peaceful retreat in nature, this property offers the perfect balance of comfort, style, and seclusion. Don't miss the chance to own this hidden gem....a rare retreat that blends modern living with natural beauty. Located across the road from a Conservation Area, and short bike ride to the Georgian Bluffs Rail Trail. Fiber optic available. Primary Bedroom used to be two separate rooms, there are still two entrance doors, should you decide to turn the home back into a 6 bedroom home. ****Many aspects of the home have been updated since 2009: Hot water tank, Water softener, AC unit (2009), All flooring in the home, both bathrooms fully redone (cabinets/ paint/ flooring/ fixtures), Blinds throughout, walls painted, ground floor fireplace, Granite counters in kitchen, Front deck (2020), Roof (2018) with heat cables in the valleys. (id:56591)
Royal LePage Rcr Realty
566 St. Patrick Street E
Centre Wellington, Ontario
The Perfect Blend of Comfort, Style & Space! Welcome to your dream home on a quiet, beautifully landscaped lot, where every detail has been thoughtfully designed for comfort, style, and functionality. Whether you're a car enthusiast, hobbyist, or simply need space to grow, the attached 5-car garage offers incredible versatility ideal for storing vehicles, tools, toys, or even creating your own workshop. There's also plenty of extra parking for guests, trailers, or RV - no compromises on space here and built to last, using superior ICF construction. Inside, you'll fall in love with the bright, open-concept layout where vaulted ceilings and large windows fill the space with natural light. The heart of the home is on the main floor, offering easy, stair-free living that's perfect for all ages and stages. With everything at your fingertips, main floor living here means maximum comfort and convenience without sacrificing style. Step out onto your covered deck from the main level and enjoy a truly amazing outdoor living space, complete with peaceful views and plenty of room to relax, dine, and entertain - rain or shine. Downstairs, the fully finished walkout basement features a very spacious in-law suite with its own entrance, full kitchen, bathroom, living area, and generous bedrooms. Whether you're hosting extended family or accommodating the in-laws, this space offers flexibility and comfort that feels more like a second home than a basement. All of this is nestled on a quiet street, just minutes from the shops, restaurants, and charm of downtown Fergus. This is more than a house, its the lifestyle you've been waiting for. (id:56591)
Century 21 Excalibur Realty Inc
14 - 935 Goderich Street
Saugeen Shores, Ontario
INCREDIBLE! This is the LOWEST price unit listed in here by square footage. Not only is it bigger, but its the lowest price p/sqft!!! Welcome to 14-935 Goderich Street, Port Elgin A Perfect Blend of Comfort and Convenience!! Listed in the heart of Port Elgin (Saugeen Shores), this charming 3-bedroom, 3.5-bathroom condo town home offers a rare opportunity to live in one of Port Elgins most sought-after neighborhoods. Whether you're a first-time buyer, looking to downsize, or seeking a getaway, this unit ticks all the boxes. Step inside and be greeted by a spacious open-concept living and dining area, perfect for both relaxing and entertaining. The well-appointed kitchen boasts modern finishes and ample cabinet space. Three, bright and airy bedrooms on the second level provide the ideal retreat after a long day. The primary is complete with walk-in closet and ensuite bath. Plus, the low-maintenance design makes it a breeze to enjoy everything Port Elgin has to offer.With its unbeatable location, you're just moments away from beautiful beaches, local parks, and vibrant shops and dining options. A short stroll takes you into the heart of downtown Port Elgin, with easy access to the highway, making commuting a breeze.Dont miss out on this incredible opportunity! Schedule your private tour today and discover your perfect piece of Port Elgin.Your dream home awaits at 14-935 Goderich Street! (some photos/video are of unit 25 which was for sale. Units were identical in layout, just mirrored) (id:56591)
RE/MAX Four Seasons Realty Limited
197716 7 Grey Road
Meaford, Ontario
Set on a spacious, professionally landscaped country lot, this meticulously maintained 2,069 sq ft bungalow offers the best of modern comfort in a peaceful, natural setting. Thoughtful updates and quality finishes make it a home that balances style, function, and flexibility. The main floor welcomes you with an inviting layout where large windows frame garden views and natural light fills the living spaces. Three bedrooms and two fully renovated bathrooms provide comfort and convenience, while the kitchen and dining areas flow seamlessly for everyday living and entertaining. A convenient pantry with direct walkout to the backyard adds ease to both meal prep and outdoor dining. The lower level continues the appeal with high ceilings and oversized windows that bring in abundant natural light. This space features a bar, gas fireplace and a generous recreation area, perfect for hosting family and friends. A fourth bedroom adds versatility for growing families or guests. Outdoors, the property shines with professionally landscaped gardens, mature trees, and stone walkways. Tiered decks with a natural gas BBQ line create the perfect setting for outdoor dining, gatherings, and relaxation. Recent updates ensure peace of mind for years to come, including a new AC unit (2025), deck and roof (2020) along with windows, doors, hot water tank, and furnace (2017). Located just minutes from Meaford's waterfront, trails, and shops, this home combines rural serenity with the convenience of town amenities. It is an ideal choice for families, downsizers, or anyone seeking a lifestyle rooted in nature and community (id:56591)
Forest Hill Real Estate Inc.
37 Whitehorn Park
Bracebridge, Ontario
Welcome to your brand-new home in one of the most established and family-friendly neighbourhoods in town. This spacious 2,500 square foot residence offers 4 bedrooms, 2.5 bathrooms, and a thoughtful layout ideal for modern living. Located just minutes from the high school, Summit Centre, and Gostik Park soccer fields, this home blends convenience with comfort. Step inside to find a large dine-in kitchen perfect for gatherings, a dedicated office at the front of the home for working or studying from home, and a laundry room conveniently located on the second level. The primary suite features a generous walk-in closet, a beautifully appointed ensuite with double sinks, and a private water closet. Enjoy the added bonus of a full, unfinished basement for ample storage and a spacious two-car garage. With plenty of upgrades throughout, this home offers the perfect mix of style, space, and location. Plenty of upgrades throughout. (id:56591)
Royal LePage Lakes Of Muskoka Realty
403288 Grey Road 4
West Grey, Ontario
This 1890 century home sits on 23.1 acres with Bell Creek running through the property, offering a rare combination of heritage charm, privacy, and modern updates. Lovingly maintained over the years, its ready for those seeking a well-balanced country lifestyle just minutes from town. The property includes approx. 2 acres of lawn and gardens with raised flower beds, mature trees, and walking trails. Two decks overlook the gardens and woodland, providing a quiet place to relax with the sound of the creek in the background. Inside, the bright, eat-in country kitchen features an oversized island, generous windows, a fireplace and a walkout to the deck. A cozy living room and a compact office area complete the main floor. Upstairs you'll find two well-proportioned bedrooms and the lower level is clean and dry, offering a laundry area, utility room, and workbench. The detached two-car garage provides ample storage and workspace, including a heated area suitable for hobbies or small animals. Practicality extends beyond the home itself. This private setting is on a paved road and just 3 km from Durham, where you'll find shopping, schools, medical care, and recreation facilities. Four-season activities are all nearby - swimming, paddling, fishing, skiing, snowmobiling, and golf - making this an excellent base for both work and leisure. With creek frontage, usable acreage, and proximity to essential amenities, this property offers the convenience of small-town living paired with the space and privacy of a country retreat. (id:56591)
Forest Hill Real Estate Inc.
3875 Loop Road
Dysart Et Al, Ontario
**MOTIVATED SELLER - BRING AN OFFER!!!** This is a great family home with something for everyone. As you step through the door in to the welcoming foyer, the first thing you notice is the bright, open concept layout of the main floor. The expansive living room is perfect for large family gatherings and it flows seamlessly through the dining area and right in to the massive kitchen. In here you will find more cupboard and storage space than at most gourmet restaurants. It is the perfect place for those that want to hone their culinary skills or for preparing dinners for friend and family get togethers. Tucked nicely behind the common areas are three well sized bedrooms including the primary bedroom which offers a lovely ensuite with exceptional storage options. The other two bedrooms and well appointed main bath round out the main floor. Heading downstairs you'll find the large, totally finished family area that is perfect for movie night or as a large play area for the kids. Also located downstairs is a huge storage area that could be finished off to add even more livable space to this fabulous home. Back upstairs, you step out to the generous sized and completely private deck where you can sit and take in the sun or jump in the hot tub and just relax. The substantial yard is completely flat and is the perfect place for games, gardening or letting the kids burn off some energy. Don't overlook the tremendous, attached two car garage which is fully insulated and heated. With the property being close to trails and lakes, it's not only a great spot for storing all the toys, but it would make a great workshop or a home based business location as this property does have Commercial zoning. There is a separate room just off the back of the garage currently being used as a workout room, but could also be used as office space. All of this located within walking distance of all conveniences, 5 minutes to Wilberforce or 25 minutes to Haliburton or Bancroft. Exceptional value!! (id:56591)
Royal LePage Lakes Of Haliburton
103 - 409 Joseph Street
Saugeen Shores, Ontario
Welcome to The Winds of Summerside, a place where comfort and convenience blend seamlessly. Step inside this bright end-unit condo and you'll immediately feel at home. The main floor is designed for connection, with a kitchen that opens effortlessly into the living room. Natural light pours in, and sliding doors invite you out to a private patio, a peaceful spot to sip your morning coffee while overlooking the nearby parkette. Upstairs, three inviting bedrooms offer plenty of room for family or guests, complemented by a 4-piece bath. The finished lower level extends your living space, with a family room, an additional bathroom, and convenient laundry. Everyday comfort is built right in, with natural gas heating, central air, and an attached garage with automatic door. And with low-maintenance living, you'll have more time to enjoy what truly matters; strolls along the beach, bike rides on the trails, dining at local favourites, and the welcoming lifestyle that Saugeen Shores is known for. (id:56591)
RE/MAX Land Exchange Ltd.
44 - 1211 Foreman Road
Muskoka Lakes, Ontario
This approximately 4,000 square foot, 5-bedroom, brand new modern log home on sought-after Lake Muskoka is a rare opportunity just 5 km from downtown Port Carling, the hub of Muskoka. Tucked away on a quiet dead-end road, the property spans 2.5 acres with 205 ft of straight-line, pristine, eastern-facing shoreline and over 25 ft of water depth off the private dock ideal for swimming and boating. This naturally treed lot offers the ultimate privacy and a true Muskoka feel.The home comfortably sleeps 15 and includes a 900 sq ft bonus space above the heated, oversized 30 x 30 garage with 14 ft ceilings, perfect for additional living or recreation. The large driveway can easily accommodate 15+ vehicles, making it ideal for hosting friends and family. Enjoy lake views from the glass-railed front deck, the 4-season Muskoka room, or while relaxing in the hot tub. The fire pit area by the water adds to the outdoor charm.Inside, the open-concept solid wood kitchen crafted by Perola Kitchens offers exceptional space for entertaining. Vaulted 30 ft wood-beamed ceilings, a wood-burning Stuv fireplace, and floor-to-ceiling stone quarried from Manitoulin Island create a warm, luxurious atmosphere. The wall of windows offers breathtaking lake views and natural light throughout. The main floor primary suite features a spa-like ensuite, walk-in closet, and private walkout with lake views. Upstairs, 4 bedrooms and a full bath provide space for 13 guests. An enclosed loft adds versatility for games, media, or extra sleeping quarters. Additional features include a full-home generator, ICF foundation, drilled well, and hydronic heating throughout including the garage ensuring efficient, year-round comfort. This move-in ready custom home is a rare gem on Lake Muskoka perfect for those seeking luxury, comfort, and true waterfront living. (id:56591)
Royal LePage Lakes Of Muskoka - Clarke Muskoka Realty
190 Victoria Avenue N
North Perth, Ontario
Welcome to 190 Victoria Ave N a beautifully updated 1.5-storey home on a charming corner lot in the heart of Listowel. Boasting 2 bedrooms, 1 bath and ~930 sq ft of living space, this 1928 gem blends historic character with modern efficiency. A newer steel roof (transferable warranty) caps the home, while a high-efficiency heat pump works alongside the existing natural-gas furnace for reliable, year-round comfort and energy savings. Inside, heritage details like hardwood floors, original trim and a period fireplace mantel meet thoughtful upgrades throughout. The cute backyard and detached garage cater to outdoor living and parking needs. Within walking distance to downtown, schools and parks, this turnkey home is ready to welcome you. Don't miss your chance to own this perfect mix of charm, durability and efficiency! (id:56591)
Royal LePage Don Hamilton Real Estate
