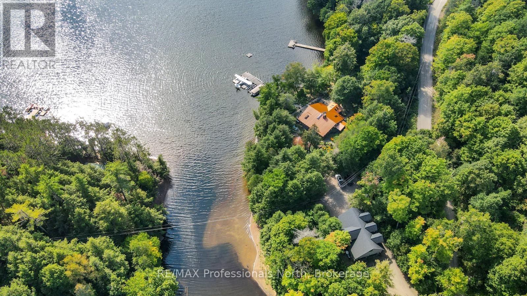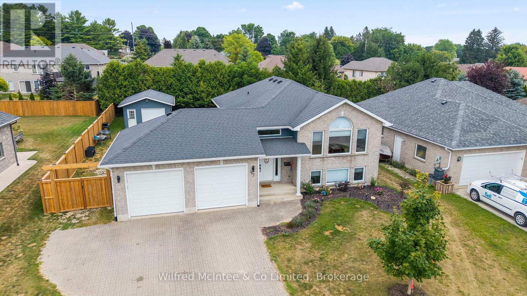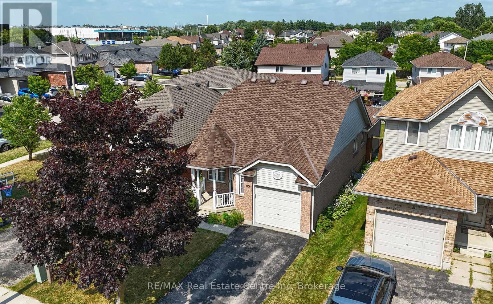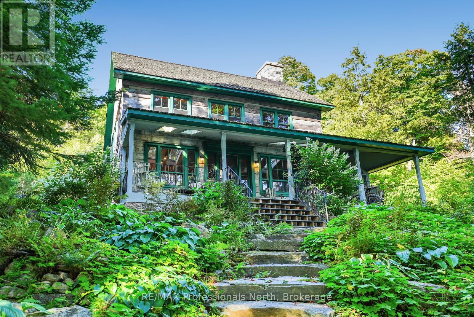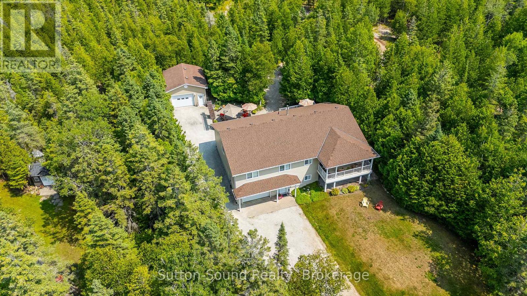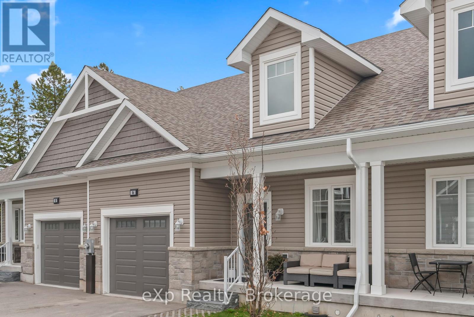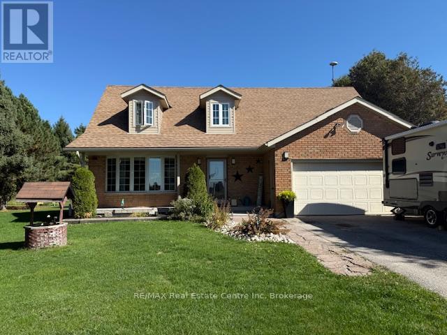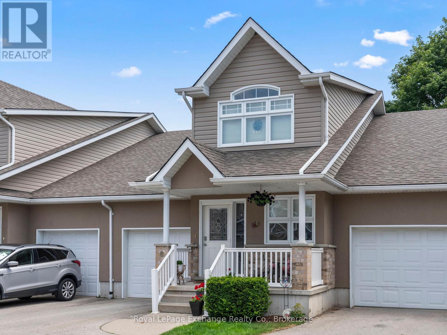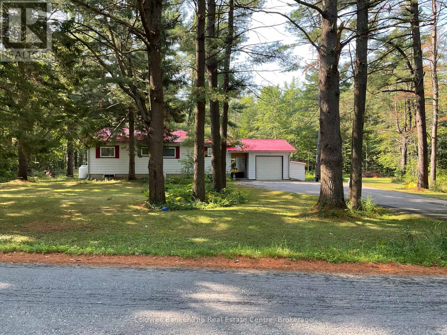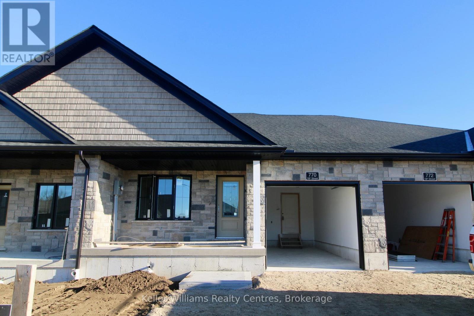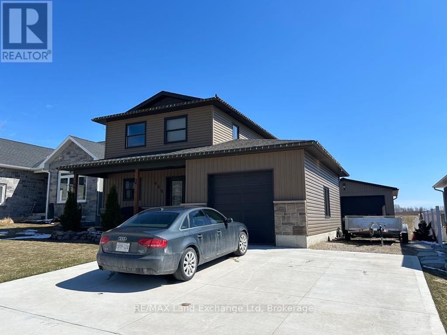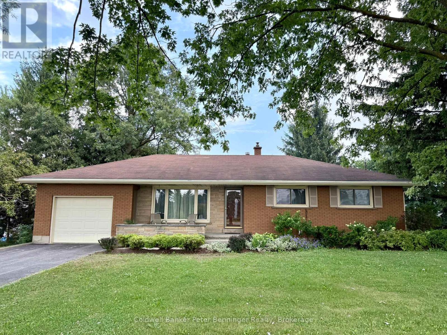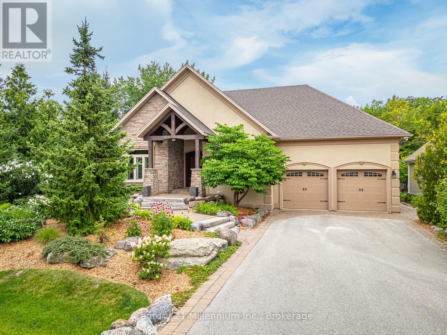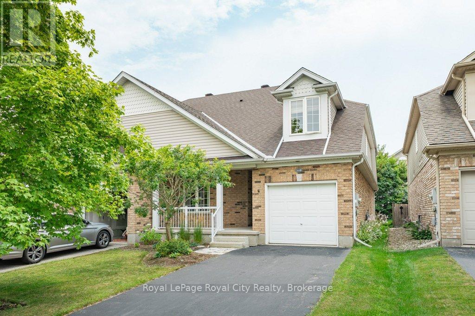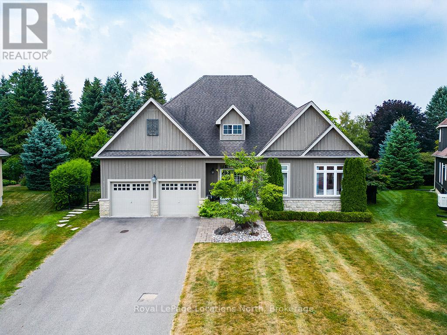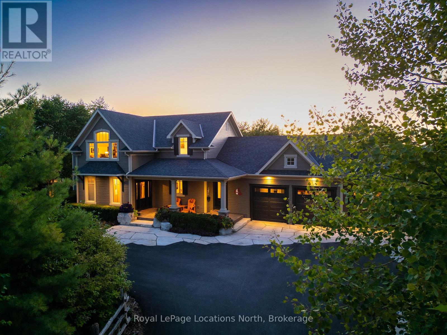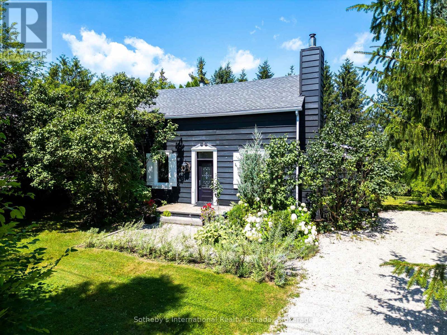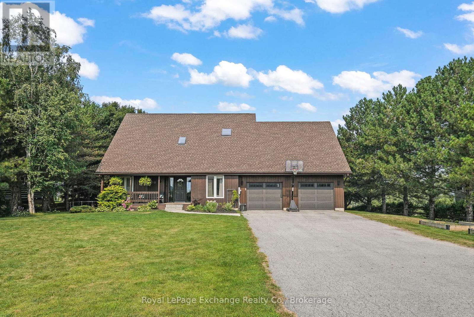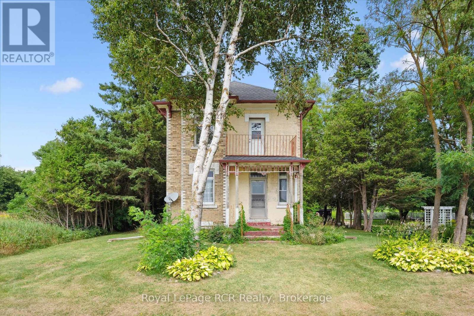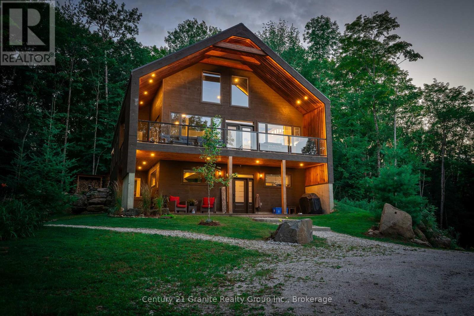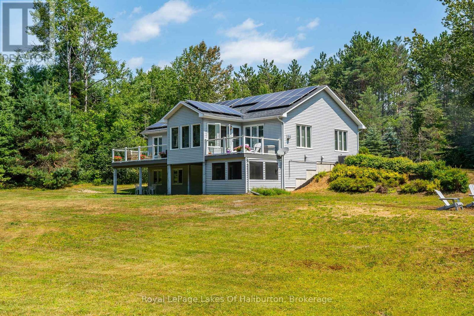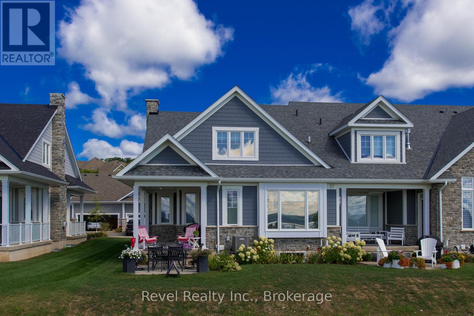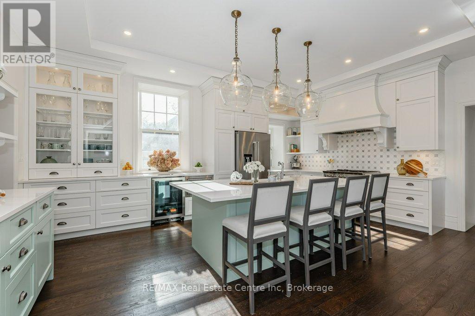2718 Wilkinson Road
Dysart Et Al, Ontario
Welcome to Boomstick, an exceptional property located on the pristine shores of Kennisis Lake. This historic gem, originally a hunt camp built by the owners of the Haliburton Forest at the time, offers a distinctive blend of heritage and modern amenities. With an impressive 546 feet of sandy waterfrontage, this property invites you to savor the tranquil beauty of the lake. The southwesterly exposure ensures breathtaking sunsets that grace your daily horizon. The main residence comprises five bedrooms and two bathrooms, with bamboo floors and marquetry on the kitchen cabinets. A standout feature is the large double-sided stone fireplace that graces the interior, providing warmth and character to the living space while leading to the second-story bedrooms. The property is equipped for all seasons, with a Generac backup system and a new furnace ensuring comfort and peace of mind. Spanning 1.98 acres plus the option to purchase an additional 69.5 acres across the road, Boomstick is a nature lover's paradise, featuring winding trails and local artwork that adorn the landscape. Convenience and recreation are seamlessly integrated with a private boat launch, allowing you to explore the pristine waters at your leisure. The property also boasts a 16' x 32' insulated toy shed/workshop, a 320 sq ft bunkie with a compostable toilet, and a large garage that was recently transformed into an indoor pickleball court with second-floor storage, offering endless opportunities for entertainment and hobbies. Boomstick offers a unique blend of history, natural beauty, and recreational opportunities, making it an unparalleled retreat for those who seek a truly exceptional lakeside lifestyle. (id:56591)
RE/MAX Professionals North
362 Westwood Drive
Brockton, Ontario
Welcome to 362 Westwood Drive, a beautifully updated raised bungalow with 16' x 24' shop in one of Walkerton's most desirable neighborhoods. Step inside to a spacious foyer that leads to a bright, functional kitchen complete with brand-new appliances and convenient access to the brand new, 400 sq. ft. deck, perfect for outdoor dining and entertaining. The main level also features living room/ dining room, three comfortable bedrooms and a full bath. Downstairs, the finished lower level is designed for relaxation and versatility. Enjoy cozy evenings in the family room, warmed by a brand-new gas stove. A fourth bedroom, additional full bath, laundry area, utility room and plenty of storage complete the space. Exterior highlights include fresh new siding and eavestroughs, an attached double-car garage, and a fantastic 16 x 24 detached shop, an ideal setup for hobbyists or extra storage. The fully fenced, landscaped backyard is perfect for pets, kids, or simply enjoying the outdoors. This property combines comfort, function, and style all in a quiet, family-friendly location close to schools, parks, and amenities. Don't miss your chance to call this one home! (id:56591)
Wilfred Mcintee & Co Limited
80 Hawkins Drive
Cambridge, Ontario
Discover the perfect blend of comfort, style, and convenience in this well-cared-for bungalow, ideally located in one of North Galt most desirable neighbourhoods. Just minutes from schools, parks, shopping, highway access, and everyday amenities, this home is ready to fit any stage of life. Step into a bright and spacious living/dining room combination, ideal for both everyday living and entertaining. The well-sized kitchen features a cozy breakfast nook and sliding doors that lead to a large deck perfect for morning coffee or summer gatherings. This home offers two generously sized bedrooms and a 4-piece main bathroom. The fully finished basement adds exceptional living space, complete with a gas fireplace, large recreation area, and an additional 4-piece bathroom ideal for hosting family and friends. Additional features include a fully insulated and drywalled single-car garage. Recent updates include: Roof shingles (2016), furnace motor (2019), sump pump (2019). Move-in ready and perfectly located, this North Galt gem is a rare opportunity the only thing missing is you! (id:56591)
RE/MAX Real Estate Centre Inc
2682 Wilkinson Road
Dysart Et Al, Ontario
Welcome to Bluebeary Hill, a captivating Ontario property where history, artistry, and contemporary luxury harmonize effortlessly. Situated on 0.81 acres with 268 feet of shoreline along the scenic Kennisis Lake, this singular residence is a treasure trove of charm. Step into Ontario's oldest 2 and a half storey log home, meticulously dismantled and expertly reconstructed. The stonework and fireplace, sourced from a church in Montreal, infuse the living spaces with character and warmth. Boasting 3 bedrooms and 2 bathrooms, this dwelling provides ample space for both family and visitors. The open-concept main floor seamlessly integrates a spacious kitchen, ideal for entertaining, with a generous sunroom and covered front porch offering panoramic lake vistas. A three-story loft space awaits the imagination of youngsters and the young at heart, ensuring boundless hours of play and creativity. Stay snug year-round with a new furnace and the added assurance of a Generac backup system. As twilight falls, gather around the lakeside firepit. Embrace the serenity of Kennisis Lake, relish in the historical tapestry, and transform this distinctive property into your personal haven. Seize the opportunity to own a piece of Ontario's heritage, complete with all the contemporary comforts you desire. Welcome to Bluebeary Hill, where the past converges with the present to craft an enduring sanctuary. (id:56591)
RE/MAX Professionals North
1215 Sunset Drive
South Bruce Peninsula, Ontario
Just steps from Lake Huron with deeded beach access, this 2005 custom-built 5 bedroom, 3 bathroom home offers a rare blend of privacy, comfort, and premium features on a scenic(approx)2.5 acre property in the heart of Howdenvale. Surrounded by mature trees and private walking trails, it's the perfect retreat for those who value both outdoor adventure and modern convenience.The bright, open-concept main floor features a spacious living and dining area, a well-appointed kitchen with access to either the front or back deck, three bedrooms, including a primary suite complete w a walk-in closet and 3-pc ensuite bath and main floor laundry. Two additional 3 pc bathrooms, one on the main floor and one on the lower level, ensure convenience for family and guests. The finished lower level offers in-floor heating, a family room, two additional bedrooms or flex spaces, a roughed-in kitchen, making it ideal for multi-generational living, guest quarters, or a private in-law suite, plus a utility room and a separate workshop. Notable upgrades include composite decking on both decks, retractable screen on doors, under and over cabinet kitchen lighting, vaulted ceiling, high-efficiency furnace(2022), heat pump(A/C)(2023)for year-round climate control, and a backup generator for peace of mind. Car enthusiasts, hobbyists, and those in need of extra storage will appreciate the attached 15.5' W x 35' D two-car garage and a detached 20' x 24' shop/garage. Outdoor living is equally impressive with a landscaped yard, designated sitting area w fire pit perfect for entertaining, perennial beds and lots of space for a vegetable garden. Across the road, your deeded access to Lake Huron means swimming, kayaking, canoeing, and world-class sunsets are just steps away. Ideally located close to boat launches, sandy beaches, and all the natural beauty of the Bruce Peninsula, this property offers the best of year-round living, weekend getaways, or investment potential. (id:56591)
Sutton-Sound Realty
4 - 24 George Street N
Minto, Ontario
Modern Comfort Meets Small-Town Charm. Close to amenities and school. If you're searching for a stylish and low-maintenance home with thoughtful design and room to grow, welcome to 24 George Street Unit 4 in Harriston. Tucked away on a quiet dead-end street, this beautifully crafted 4-year old 3-bedroom, 2.5-bath bungaloft townhouse offers the perfect blend of comfort, convenience, and contemporary living. Step inside to a light-filled, open-concept layout that feels both spacious and welcoming. The gourmet kitchen features a custom tile backsplash, stainless steel appliances, and a large island ideal for casual meals or entertaining friends. The main floor offers everyday ease with a generous primary suite (complete with walk-in closet and ensuite bath), a stylish powder room, and convenient laundry. The living and dining area flows effortlessly to a private back deck, your go-to spot for evening sunsets and quiet mornings with coffee. Upstairs, you'll find two more well-sized bedrooms and a full bath, offering flexibility for kids, guests, hobbies, or home office space. The unfinished lower level is clean, dry, with bathroom rough-in and full of potential whether you're dreaming of a cozy rec room, gym, or workshop. Built by Quality Homes, this property stands out for its quality construction and attention to detail. The exterior offers an attached garage, paved driveway, and manageable outdoor space for those who prefer life without heavy upkeep. Harriston is a friendly, growing town with trails, amenities, and a true sense of community, all just under an hour from Guelph, Halton Hills, and the Tri-Cities. If you've been waiting for a home that's move-in ready with room to personalize, this one is worth a closer look. Contact your Realtor today to book your private showing. (id:56591)
Exp Realty
6617 Third Line
Centre Wellington, Ontario
Beautiful country home just minutes from town. Welcome to this charming 2-storey home, lovingly maintained by the original owner since it was built in 1987. Pride of ownership is evident throughout. The main floor offers a bright living room, a separate dining room, and a spacious eat-in kitchen with french doors leading to the covered back deck and private yard. Just off the kitchen, a cozy family room with an electric fireplace provides the perfect space to relax. Upstairs, you'll find a generous primary bedroom complete with 3-piece ensuite, walk in closet, plus two additional bedrooms and a 4-piece bath. The fully finished lower level is ideal for entertaining, featuring a large rec room with a bar, built in aquarium, and a fridge tucked behind the bar. You'll also enjoy plenty of storage space and an open laundry/utility area. Additional features include: wired and includes a propane generator, large attached 2-car garage, updated siding, roof, and almost all of the windows, propane furnace and central air, large shed with hydro at the back of the property. Set on 0.69 acres at the end of a quiet dead-end street, this property offers space, privacy and a peaceful setting. Whether you're raising a family, hosting friends, or simply enjoying quiet evenings on the covered deck, this home has it all. (id:56591)
RE/MAX Real Estate Centre Inc
8 - 433 Queen Street
Kincardine, Ontario
Welcome to your Kincardine dream home located in this fully established condominium complex 2 blocks from Lake Huron. With many festivals, markets and other summer events this is a great place to call home. This unit offers a single attached garage, an open concept kitchen with generous cupboard and counter space, dining and great room with patio doors leading to the largest deck in the complex. The great room area with propane fireplace offers a tremendously spacious feeling with its vaulted ceilings and the oak railings over looking the great room. The primary bedroom is spacious with a walk-in closet and 5 piece ensuite. Finishing off the main floor is a conveniently located laundry area designed for a stacker unit. The loft area with its oak stair case and railings offers a great place to get away from it all and quietly enjoy a book or work in your home office. The loft offers overnight guests plenty of space and their own private suite with its own full size bedroom and full bathroom complete with plenty of closet space. The full unspoiled basement allows for storage or your vision to finish it to your taste. Upgrades include propane furnace 2025; hot water heater 2023 and granite countertops in the kitchen. This unit is move in ready and a pleasure to show. (id:56591)
Royal LePage Exchange Realty Co.
1060 Kahshe Lake Road S
Gravenhurst, Ontario
Discover this inviting 3-bedroom, 2-bathroom bungalow set on approximately 2 acres of beautifully landscaped, park-like grounds. Featuring a detached single-car garage, paved driveway, and a durable metal roof, this home offers both comfort and practicality. Enjoy the bright and airy Muskoka room perfect for relaxing with your morning coffee or entertaining guests. The basement includes a convenient laundry closet, a workshop area for hobbies or storage, and a water filtration system for added peace of mind. The living/dining are is centered around a charming propane fireplace, this warm and welcoming space offers both comfort and style. Automatic generator keeps your home powered during outages for uninterrupted lifestyle. Step outside to expansive decking surrounded by mature trees, creating a peaceful private retreat. Enjoy a scenic path through your own private nature. Located close to a public beach and boat launch on Kahshe Lake, you'll have easy access to Muskoka's natural beauty while still enjoying the comforts of home. (id:56591)
Coldwell Banker The Real Estate Centre
33 Dunks Bay Road
Northern Bruce Peninsula, Ontario
Welcome to this beautifully crafted home, offering comfort, functionality, and elegance. Boasting over 3,100 sq. ft. of thoughtfully designed living space, this residence is set on 54 scenic acres featuring forested trails, a sprawling meadow, and plenty of room to explore. Located just minutes from Tobermory - a picturesque lakeside town known for its crystal-clear waters, dramatic limestone cliffs, scuba diving, and the Bruce Peninsula National Park. With public beaches, hiking, and snowmobile trails nearby, year-round recreation is right at your doorstep. Enjoy peaceful moments under one of three covered decks, relax beneath the pergola, or gather around the firepit. Inside, the home welcomes you with a warm, spacious ambiance. The main level is ideal for hosting family and friends. The custom kitchen is a dream for any home chef, featuring black granite countertops, under-cabinet lighting, pantry, and breakfast bar, seamlessly flowing into the living area and formal dining room. Retreat to the main-floor primary suite, a private oasis complete with two walk-in closets and a luxurious 5-pc ensuite bath. Upstairs, you'll find three generously sized bedrooms and a 4-pc bathroom - ideal for a growing family, guests, or potential bed & breakfast accommodations. Elegant features throughout: hardwood flooring, 10-ft ceilings, transom windows. Modern conveniences abound with a 2-car attached garage, in-floor heating, central air conditioning, main-floor laundry, irrigation system, underground hydro service and an automatic whole-home generator. A true standout feature is the impressive 40' x 80' workshop - perfect for a home-based business or serious hobbyist - complete with in-floor heating. Located a short distance to public water access at Dunks Bay, Bruce Trail access, and the Tobermory airport. This exceptional property combines serene natural surroundings with modern luxury - offering a rare opportunity to live, work, and play in one incredible location. (id:56591)
RE/MAX Grey Bruce Realty Inc.
770 18th Street
Hanover, Ontario
Welcome to this quality-built middle-unit townhome by Candue Homes, located in the desirable new Saugeen Cedar Heights West subdivision in Hanover. Offering 1310 sq ft of thoughtfully designed living space, this home features 2 bedrooms and 2 bathrooms, including a spacious primary suite with a walk-in closet and a 3-piece ensuite with a custom tile shower. Enjoy the open-concept layout with direct access from the living area to a covered back deck, perfect for relaxing or entertaining. The extra-deep backyard offers plenty of room to garden, play, or expand your outdoor oasis. The unfinished basement provides great potential for future development to suit your needs.Complete with an attached single-car garage, paved driveway, sodded yard, and full Tarion warranty, this home is move-in ready and built to last. Don't miss this opportunity to own in one of Hanovers most sought-after communities! (id:56591)
Keller Williams Realty Centres
660 Gloria Street
North Huron, Ontario
Discover this incredible opportunity to own a stunning 3-bedroom home, featuring an attached garage and a spacious detached heated shop measuring 26x26. Built in 2020, this custom-designed residence offers modern amenities and a full basement that awaits your personal touch, complete with a rough-in for an additional bathroom. Nestled against picturesque farmers' fields, this property provides a serene and private setting, perfect for those seeking a peaceful retreat while still being conveniently located. Enjoy the best of both worlds with ample space for hobbies, projects, or extra storage in the well-equipped shop. Don't miss out on this fantastic value and the chance to create your dream home in a desirable neighborhood. Schedule a viewing today! (id:56591)
RE/MAX Land Exchange Ltd
1582 Bruce 4 Rr #4
Brockton, Ontario
Welcome to this brick bungalow situated on a generous lot on the outskirts of town. The main level offers comfortable one-floor living with three spacious bedrooms, a full bath, cozy living room and a well-appointed kitchen, perfect for family meals. Enjoy the changing seasons in the inviting three-season sun room, ideal for morning coffee or evening relaxation. The lower level adds even more value, featuring a large recreation room, ample storage space, and a laundry area. This is perfect for a growing family or those who love to entertain. Gas furnace has been replaced in 2023, drilled well, 100-amp breaker panel, good windows, and roof shingles. Home has nice curb appeal and awaits some more updates. (id:56591)
Coldwell Banker Peter Benninger Realty
112 Cortina Crescent
Blue Mountains, Ontario
Escape to your tranquil retreat in Nipissing Ridge (Craigleith), where mature trees embrace this custom-built bungalow. Offering over 4,000 sq ft of luxurious living, this home features five bedrooms and a versatile bonus room ideal for an office. A separate entrance leads to a fully equipped in-law suite on the lower level, complete with a second kitchen. The main floor is an entertainer's dream, boasting an open-concept layout that seamlessly connects the living, dining, and gourmet kitchen areas. Retreat to the luxurious master suite, featuring a spa-like en-suite and a generous walk-in closet. Walk out to the private backyard oasis from the primary bedroom, second bedroom, and kitchen. Gather around the warmth of the stone-faced gas fireplace, creating cherished moments with loved ones. The lower level provides a versatile space for relaxation and recreation, or an opportunity for seasonal income, offering a family room, two additional bedrooms, a bonus room, a games room, a fully equipped kitchen, and its own separate entrance. Built with energy-efficient ICF construction and featuring heated floors on both levels, enjoy ultimate comfort year-round. Immerse yourself in the natural beauty of Georgian Bay and enjoy easy access to nearby skiing at Craigleith and Alpine Ski Clubs, as well as Blue Mountain, and endless neighborhood trails for outdoor adventures. Recent upgrades include a new roof in 2023, freshly painted main floor and kitchen island in 2024, and brand-new basement flooring installed in 2025.This makes an excellent Seasonal Rental. The whole house can be rented for $50,000 for the Ski Season (December 15th to March 31st). The basement can be rented for the Ski Season for $20,000. Summer Season- $8,000 to $12,000/month. Or rent the basement all year round. There are so many options for an extra revenue stream. (id:56591)
Century 21 Millennium Inc.
119 Mcarthur Crescent
Guelph, Ontario
Situated in the south end of Guelph, loft bungalow sits on a quiet crescent and offers easy, low maintenance living. The interior space has a flowing layout with formal dining room (or perfect home office!), bright kitchen, living room with 2-story vaulted ceiling and walk-out to the patio and quaint yard, full bathroom plus main floor master bedroom and laundry. The second floor loft has a family room that overlooks the main level, with 2 more bedrooms and full piece bathroom. The expansive basement is unfinished with endless possibilities for additional living space. A wonderful home for professionals, empty nesters, or families that will provide you with comfortable living and entertaining areas, and for those who need a work from home space. Commuters will like being minutes from the 401 and you will love being within walking distance to public and catholic schools, parks, trails and shopping plazas with a variety of restaurants and shops. Happy viewing! (id:56591)
Royal LePage Royal City Realty
7 Pyatt Court
Blue Mountains, Ontario
Nestled on a quiet cul-de-sac in the heart of Thornbury, this custom-built home is located in one of the areas most sought-after, family-friendly neighbourhoods. Surrounded by mature trees & steps to everything that makes Thornbury special, you're just a short walk to Beaver Valley Community School, the Community Centre & Arena, Library, downtown shops & restaurants, & the Thornbury Harbour. Situated on a generous pie-shaped lot, this home offers exceptional privacy & space. The fully fenced backyard is lined with cedar & mature landscaping, creating a serene & private outdoor retreat. Enjoy warm southern exposure & sunshine all afternoon whether you're entertaining on the spacious deck, dining al fresco, or enjoying quiet time in the yard. Step inside to a welcoming foyer with hardwood floors & 9-foot ceilings that flow throughout the main floor. The open-concept living space is filled with natural light, thanks to a stunning south-facing wall of windows that frames a lush, green backdrop. The kitchen features stylish grey cabinetry, quartz countertops & backsplash, & a large island with seating for three. The adjoining dining area opens to the back deck, while the living room offers a cozy gas fireplace. The primary suite feels like a retreat with a wall of windows, walk-in closet, & a 5-piece ensuite. A second bedroom at the front of the home works well as an office, den, or guest room. A well-appointed powder room & laundry with access to the double garage completes the main floor. Upstairs, a large bonus space offers flexibility - use it as a second primary suite with a 3-piece bath, or as a second living room, office, or studio. The lower level is unfinished with a sprawling footprint, ready for your vision or great for storage. Impeccably maintained both inside and out, this home offers thoughtful features including a two-car garage, gas BBQ hook-up, multiple outdoor entertaining areas, and a quiet location with only local traffic. (id:56591)
Royal LePage Locations North
376 Sunset Boulevard
Blue Mountains, Ontario
Discover a rare gem in Lora Bay, steps from the beautiful Lora Bay beach. Rainmaker Estates meticulously designed and custom-built 6 bed residence, perfectly positioned across from Georgian Bay, this Sunset Blvd location offers unparalleled luxury and convenience. 4300sqft of living space, this home features a thoughtful open concept layout on the main floor. The space is graced with exposed wood beams, lovely hardwood floors & wood ceiling.The chef's kitchen, complete with top-of-the-line stainless steel appliances, seamlessly connects to the dining room and the light-filled great rm. The great rm boasts a double-height cathedral ceiling and stunning stone and copper-clad gas fp, creating a focal point of warmth and sophistication. The main floor also includes a sun room, mudroom w/convenient main floor laundry and luxurious primary suite, complete with a 5pc spa-like ensuite bath. The mudroom opens onto a poured concrete covered front porch and has access to the 3-car insulated/heated garage. Upstairs, you'll find 3 more beds, a stylish 4pc bath with a clawfoot tub and a bonus area that overlooks the great room below offering breathtaking views of Georgian Bay! The lower level is a true entertainer's space, featuring 9ft ceilings, radiant in-floor heating throughout, 2 bedrooms, and a 3pc bath. The expansive rec room, with its gas fireplace and wet bar, is perfect for gatherings, while the private home theatre adds a touch of luxury for movie nights. Every inch of this property has been thoughtfully crafted, including professional landscaping by The Landmark Group. Enjoy the meticulously designed flagstone patios and walkways, custom gas fre pit, pergola, dedicated dining area, extensive stonework is imported from Tobermory and 75 newly planted trees for added privacy. The home is supported by a Generac generator system. Lora Bay residents enjoy access to a wealth of amenities including the golf course, a restaurant, a members-only lodge, a gym and 2 beaches. (id:56591)
Royal LePage Locations North
119 Matilda Street
Blue Mountains, Ontario
A Rare Blend of Heritage Charm & Contemporary Elegance in the Heart of Clarksburg. Welcome to this sought-after farmhouse retreat, where timeless character blends seamlessly with elevated modern living. Nestled on a peaceful half-acre surrounded by mature trees and natural beauty, this well maintained home is a sanctuary of warmth, style, and functionality. Inside, modern sophistication meets rustic elegance. The open-concept kitchen has been beautifully renovated with refined finishes and coffered ceilings, while expansive windows flood the space with natural light and offer serene views of the surrounding greenery ideal for hosting or unwinding in comfort. The adjacent dining area exudes casual elegance, setting the stage for memorable gatherings. Relax in the inviting snug, anchored by a wood-burning fireplace perfect for cozy evenings or weekend game nights. Throughout the main floor, rich wood elements custom cabinetry, solid wood doors, and artisanal trim create an atmosphere of enduring charm. The spacious main-floor primary suite is a standout, featuring double French doors and tranquil garden views. Upstairs, two additional bedrooms and a stylish 3-piece bathroom offer comfort and flexibility for family, guests, or a home office. Step outside to your private backyard haven. A newly built deck with integrated flower boxes sets the tone for relaxed outdoor living, while a secluded hot tub offers the ultimate in rest and rejuvenation, framed by birdsong and dappled shade. Located in the heart of Clarksburg, this rare gem is steps from the scenic Clendenen Conservation Area and the Beaver River where salmon run in the fall and trails invite year-round exploration. Just minutes to Thornbury's charming downtown, with boutique shops, restaurants, art galleries, and waterfront access, this home offers the perfect blend of small-town living and natural escape. (id:56591)
Sotheby's International Realty Canada
810 Troy's Trail
Huron-Kinloss, Ontario
Welcome to this stunning 4-bedroom, 3-bathroom Lake Huron view home, where breathtaking sunsets and resort-style living await. The showstopper of this property is the custom saltwater pool and spa, completed in 2023 by Cenote Pools & Landscaping. Featuring a Latham Olympia 12 fibreglass pool and Latham Royal Spillover Spa, this private backyard oasis is equipped with a 250,000 BTU heater, offering extended seasonal use and ultimate relaxation. Inside, the main floor offers a thoughtfully designed layout with an open-concept kitchen, dining, and living area all taking full advantage of the incredible lake views. The living room features a cozy natural gas fireplace, perfect for cooler evenings. A spacious main-floor bedroom with convenient bathroom access adds flexibility for guests or multi-generational living. The main-floor laundry room could easily be converted back into a second main-floor bedroom or a private office. Upstairs, the primary suite is a true retreat, complete with a luxurious 5-piece ensuite and sweeping lake views through oversized west-facing windows. An additional upper-level bedroom rounds out the second floor. The finished basement, completed in 2022, provides even more living space with a comfortable family room, exercise area, a 4th bedroom, a modern 3-piece bathroom, and a utility/storage room. Recent upgrades include the heated saltwater pool and spa in 2023, basement finishing in 2022, and new kitchen appliances including a rangehood and dishwasher installed in 2023. Natural gas lines are already connected to the furnace, fireplace, and pool heater, with hookups ready for future use at the kitchen stove, deck BBQ, and hot water tank. Attached garage (28'x28'). This exceptional property offers year-round comfort, luxurious features, and front-row seats to unforgettable Lake Huron sunsets. Recent appliance upgrades include GE Cafe induction stove (2023), Bosch dishwasher (2023). (id:56591)
Royal LePage Exchange Realty Co.
311207 6 Highway
Southgate, Ontario
Move Right In! This century home just outside Mount Forest has a lot to offer, Sitting on approximately on a large property, this 2 storey home has upgraded windows, septic, roof, eavestrough, and electrical just to name a few. Basement is spray foamed, natural gas furnace as well as a field stone fireplace in the basement. New bathroom on main floor. Also a large 22' X 40' shop for all your toys (id:56591)
Royal LePage Rcr Realty
1100 Angel Road
Dysart Et Al, Ontario
Welcome to this stunning custom-built chalet-style home, completed in 2020 and located in the sought-after hamlet of Eagle Lake. Just a short walk to Sir Sams Ski & Bike, Eagle Lake public beach and boat launch, and the charming Eagle Lake Country Market, this home offers the perfect blend of four-season adventure and modern luxury living. Thoughtfully designed with comfort and style in mind, this 3-bedroom, 3-bathroom home features a showstopping primary suite with a private walkout deck, a generous walk-in closet, and spa-inspired ensuite with freestanding tub, and a custom glass and tile shower. The chef-inspired kitchen boasts an oversized island, high-end appliances, and a butlers pantry complete with laundry. The open-concept main living space is warm and welcoming with vaulted ceilings, a cozy woodstove, and expansive windows and walkouts that flood the home with natural light and provide seamless access to outdoor decks overlooking a beautifully treed and private yard. The upper loft offers additional sleeping quarters with four Pinterest-worthy built-in beds and a flexible bonus space perfect for a home office, kids' hangout, or reading nook. Downstairs, a fully finished lower level includes a spacious rec room and a kitchenette/bar area ideal for entertaining. The recently built detached 3-bay garage mirrors the homes architecture and blends seamlessly into the natural landscape. In the spring, a peaceful, zen-like stream flows through the property, adding to the serene ambiance and connection to nature. With thoughtful upgrades such as central air, forced air propane heating, radiant heated floors, drilled well, septic, a durable metal roof, and Generac generator backup, this is a truly turnkey, low-maintenance property ready for you to enjoy year-round. (id:56591)
Century 21 Granite Realty Group Inc.
1030 Sawdust Road
Minden Hills, Ontario
NEW PRICE! Large 3-Bedroom Home with Modern Comforts and Incredible Value! Welcome to this beautifully maintained home offering the perfect blend of space, functionality, and modern amenities. Featuring 3 spacious bedrooms and 3 bathrooms, this property is ideal for families, retirees, or anyone seeking comfort and convenience in a peaceful setting. At the heart of the home is a stunning GREAT ROOM with a bright, open-concept kitchen complete with a breakfast bar, perfect for casual dining and entertaining. The space flows seamlessly into the living and dining areas and offers a walkout to a screened-in porch, leading to EXPANSIVE SUN DECKS ideal for outdoor living, lounging, and hosting. A large family room adds flexibility for movie nights or relaxing with loved ones, while SOLAR PANELS virtually eliminate hydro bills and a WHOLE HOME GENERATOR ensures you're always covered no matter the season or weather.Step outside to enjoy a private hot tub room, multiple patios and decks, a generously sized backyard, and a two-car garage with plenty of storage. Located just off Gelert Road on a municipal year-round road, this home provides reliable access in all seasons. Outdoor enthusiasts will love the nearby Haliburton County Rail Trail for four seasons of recreation, including hiking, cycling, ATV riding, snowmobiling.. You're also within walking distance to the beautiful Drag River, perfect for quiet strolls or paddling. All this, just 10 minutes from the town of Minden, where you'll find shops, restaurants, schools, and all essential amenities.This is your chance to own a well-appointed home that combines energy efficiency, indoor-outdoor living, and unbeatable access to nature and town conveniences. A true gem in the heart of Haliburton County! (id:56591)
Royal LePage Lakes Of Haliburton
252 Ironwood Way
Georgian Bluffs, Ontario
Water Views, Exceptional Golf Course Views and END UNIT Location!. Welcome to Cobble Beach Waterfront Golf Resort Community on the shores of Georgian Bay. This Maritime-1727 sqft bungaloft townhome with fully finished basement backs onto the 16th hole. Stunning views of the Bay and golf course. Open-concept living greets you when you walk in the front door, complete with double-height ceilings and a cozy fireplace. The open-concept kitchen offers island seating, quartz countertops and stainless steel appliances. The master bedroom is located on the main floor with a breathtaking view and exceptional sunrises. The laundry room & 2-pc bath complete this level. Oak hardwood floors and California shutters/window coverings were installed throughout. The loft-style second level is a versatile space for a family room or home office, full of natural light & open to the living area below. A bedroom & 4-piece bath provide ample space for family and guests. A fully finished basement offers even more livable space with a large, light-filled third bedroom, spacious rec room, three pc bathroom & plenty of storage space. The championship 18-hole links-style golf course, designed by Doug Carrick, ranks among Canada's top courses, providing residents with an unparalleled golfing experience. The resort offers world-class amenities, including The Sweetwater Restaurant, fitness facilities, hot tub & plunge pool, Beach Club, a 260-foot dock, two tennis courts, and a playground catering to all ages and interests. Nestled against the Niagara Escarpment, residents can enjoy all four seasons, from golfing, hiking, swimming and sailing in the summer to snowmobiling or skiing in the winter months. Boating enthusiast? Nearby Marina provides mooring for larger vessels. Located just outside of Owen Sound, this is the perfect combination of a four-season luxury resort with the relaxed feel of Ontario cottage country. Sellers are related to the listing broker. (id:56591)
Revel Realty Inc.
15 Liverpool Street
Guelph, Ontario
15 Liverpool is a timeless 3226sqft home that blends rich history W/thoughtful renovations nestled on one of Guelph's most beloved streets just steps from vibrant downtown! Beyond its striking curb appeal & original limestone exterior this property offers a backyard oasis W/heated inground pool, perfect place to unwind & entertain! Built in 1850 & expanded over the decades, this 5-bdrm home retains key elements of its historic charm. 2 original Italian marble fireplaces imported in 1850s remain beautifully preserved-testament to the homes craftsmanship & legacy. Yet at every turn its clear this home has been updated for modern living. Custom kitchen is designed W/entertaining & everyday life in mind W/quartz counters, Paragon cabinetry, high-end appliances & radiant in-floor heating. Off the kitchen is bright mudroom, 2pc bath & laundry also W/heated floors. Formal living & dining rooms are elegant & inviting W/hardwood, soaring ceilings, high baseboards & oversized windows. Upstairs, 5 spacious bdrms provide room to grow, host or work from home. Large windows brighten every room while thoughtfully added closets offer rare storage for a home of this era. One bdrm has custom B/I shelving perfect for book lovers or collectors. 2 full baths offer timeless design W/beautifully tiled main bath W/glass shower & soaker tub. Fenced backyard oasis W/heated in-ground pool recently upgraded W/new pump, sand filter, heater & custom safety cover, turn-key for summer enjoyment! Detached 2-car garage at end of long driveway includes storage& EV-ready. Major updates have been completed: new hydro line, updated insulation, full drainage system, multi-zone heating/cooling & high efficiency boiler. 2-min walk from downtown Guelph W/restaurants, shops, entertainment & GO Station. This home has been deeply cared for, one that honours its roots while embracing rhythm of modern family life. You're not just buying a house you're joining a story that's been unfolding for more than 170yrs (id:56591)
RE/MAX Real Estate Centre Inc
RE/MAX Real Estate Centre Inc.
