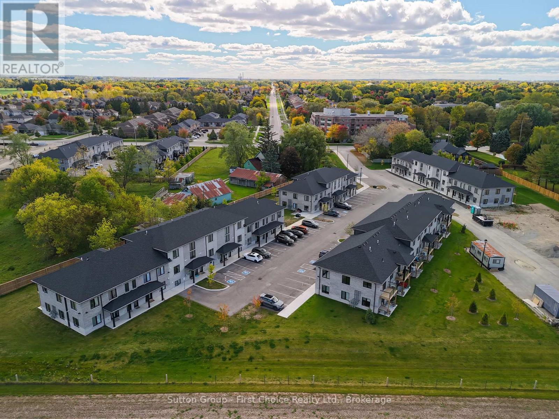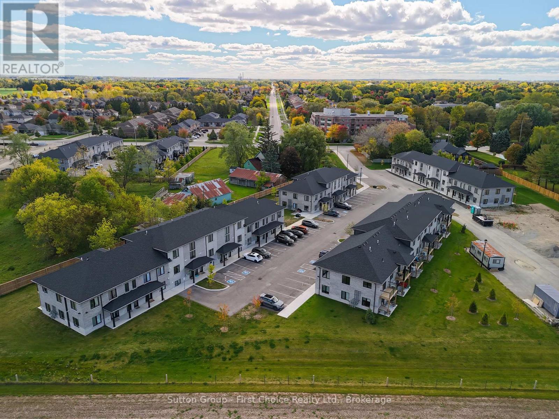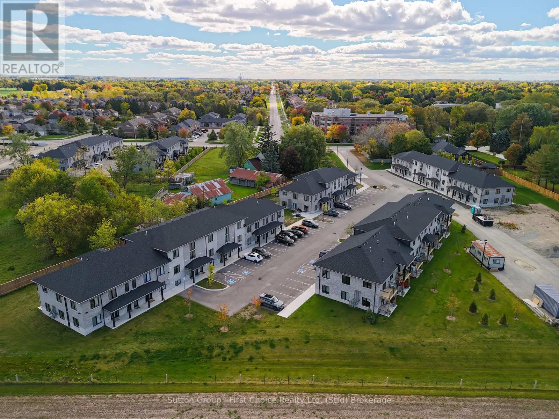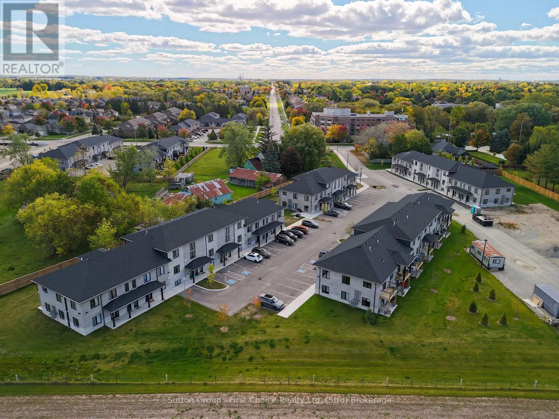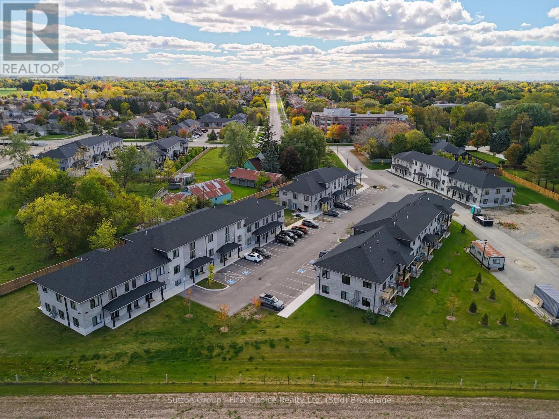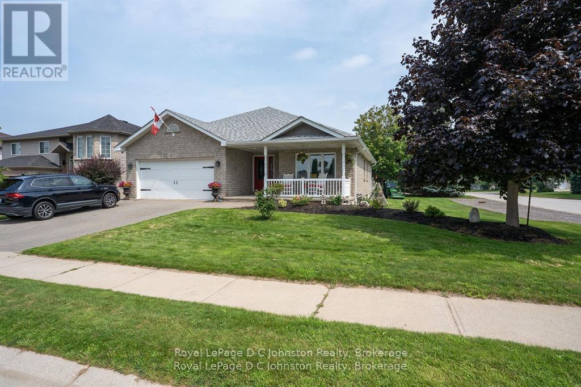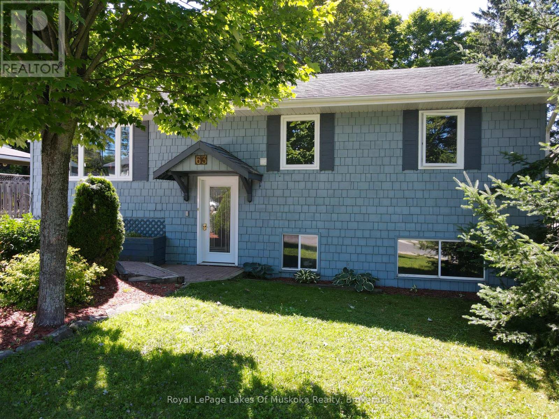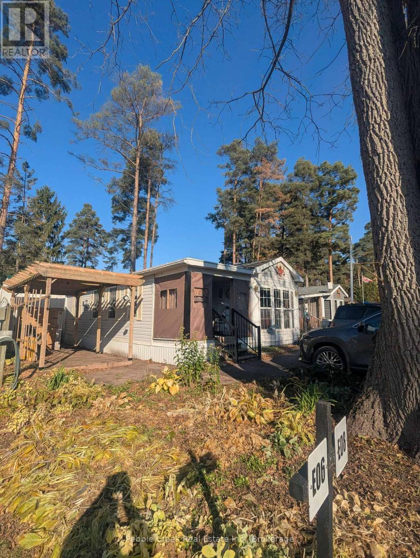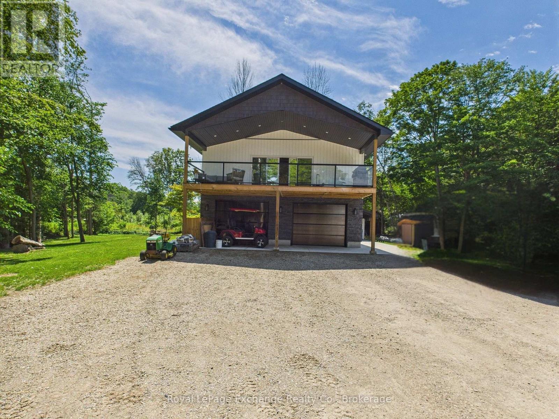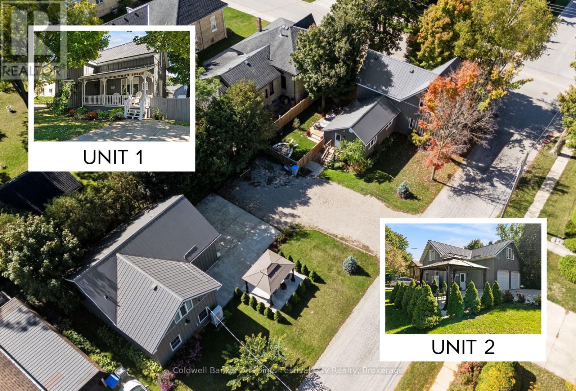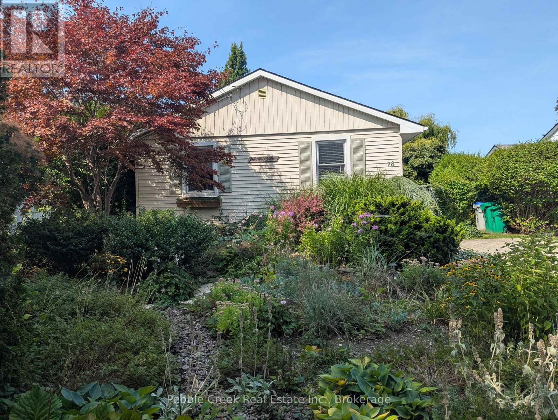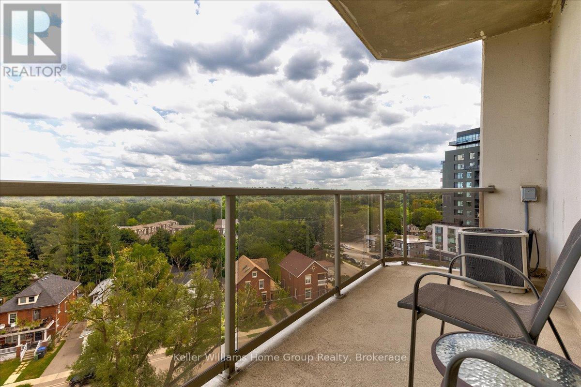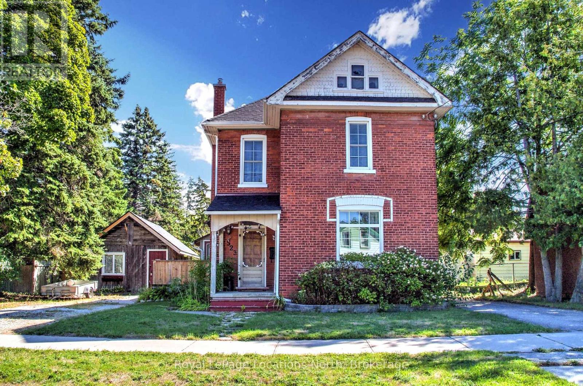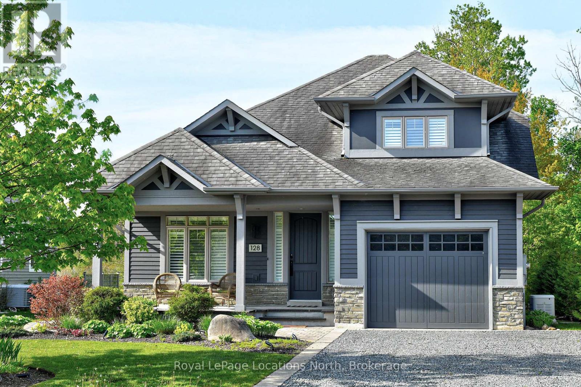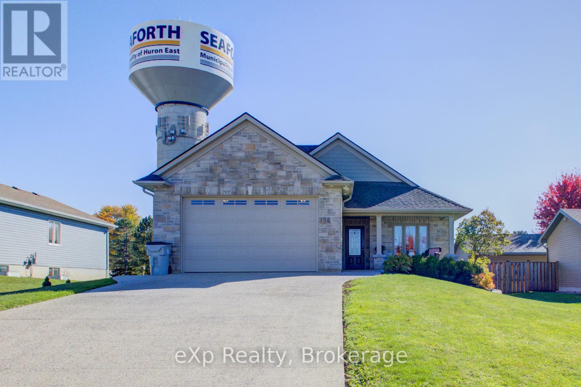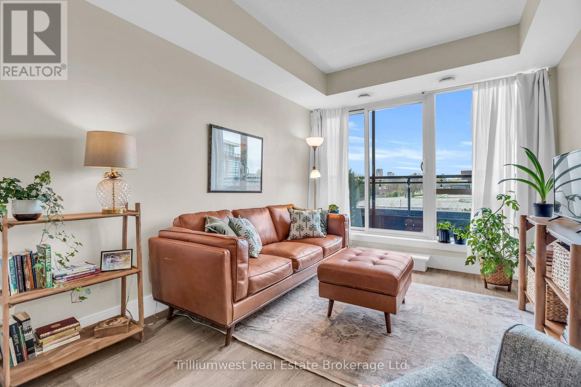Unit 42 - 3202 Vivian Line
Stratford, Ontario
Looking for brand new, easy living with a great location? This condo is for you! This 2 story, 2 bedroom, 2 bath condo is built to impress. Lots of natural light throughout the unit, great patio space, one parking spot and all appliances, hot water heater and softener included. Let the condo corporation take care of all the outdoor maintenance, while you enjoy the easy life! Located on the outskirts of town, close to Stratford Country Club, and easy walk to parks and Theatre and quick access for commuters. *photos are of model unit 35 (id:56591)
Sutton Group - First Choice Realty Ltd.
Unit 40 - 3202 Vivian Line
Stratford, Ontario
Looking for brand new, easy living with a great location? This condo is for you! This 2 bedroom, 1 bath condo is built to impress. Lots of natural Light throughout the unit, great patio space, one parking spot and all appliances, hot water heater and softener included. Let the condo corporation take care of all the outdoor maintenance, while you enjoy the easy life! Located on the outskirts of town, close to Stratford Country Club, and easy walk to parks and Theatre and quick access for commuters. *photos are of model unit 35 (id:56591)
Sutton Group - First Choice Realty Ltd.
787517 Grey 13 Road
Blue Mountains, Ontario
Rarely does a property of this caliber become available! Spanning 20 expansive acres just outside Thornbury and Clarksburg on Grey Rd. 13, this estate is a true gem. A newly paved, winding driveway leads you to a secluded residence thats been meticulously designed for comfort and style. The 3000+ square-foot home features a gourmet kitchen equipped with stainless steel appliances, honed marble counter tops, terracotta floors, and a fireplace surrounded by built-in cabinetry. The main floor primary bedroom boasts a generous en-suite bathroom and a spacious walk-in closet. The great room impresses with its soaring ceilings and another elegant fireplace. Currently serving as a music room, the formal dining area also includes a built-in office cupboard. Upstairs, you'll find two generously sized bedrooms, while the lower level offers a large gym and sauna. Several walkouts lead to a stunning 16x32 saltwater pool and a pool house. The cement pad is perfect for skating in winter and doubles as a pickleball court in warmer months. An attached double garage provides convenient access to both the main floor and lower level, while a detached 4-car garage with in-floor heating offers ample vehicle storage. The upstairs bonus space is finished, ideal for guest accommodations. A second winding paved driveway leads to the equestrian area, which features a remarkable 4-stall barn with hydro, water, and a spray-foamed loft. There are two paddock areas with shelters and a riding ring. A charming bunkie with tiered decking overlooks two picturesque ponds, and to complete this extraordinary property, the Beaver River gracefully flows along the entire western boundary! (id:56591)
Royal LePage Locations North
Unit 35 - 3202 Vivian Line
Stratford, Ontario
Looking for brand new, easy living with a great location? This condo is for you! This end unit, 2 bedroom, 1 bathroom condo unit is built to impress. Lots of natural light throughout the unit, great patio space, one parking spot and all appliances, hot water heater and softener included. Let the condo corporation take care of all the outdoor maintenance, while you enjoy the easy life! Located on the outskirts of town, close to Stratford Country Club, an easy walk to parks and Theatre and quick access for commuters. This is the Model Home Unit. (id:56591)
Sutton Group - First Choice Realty Ltd.
Unit 24 - 3202 Vivian Line
Stratford, Ontario
Looking for brand new, easy living with a great location? This condo is for you! This 2 bedroom, 1 bathroom condo unit is built to impress. Lots of natural light throughout the unit, great patio space, one parking spot and all appliances, hot water heater and softener included. Let the condo corporation take care of all the outdoor maintenance, while you enjoy the easy life! Located on the outskirts of town, close to Stratford Country Club, an easy walk to parks and Theatre and quick access for commuters. *photos are of model unit 35 as this unit is currently under construction* This 2nd floor end unit is sure to impress with it's fantastic view of the neighbouring farm land to the North! (id:56591)
Sutton Group - First Choice Realty Ltd.
Unit 27 - 3202 Vivian Line
Stratford, Ontario
Looking for brand new, easy living with a great location? This condo is for you! This 1 bedroom, 1 bathroom condo unit is built to impress. Lots of natural light throughout the unit, one parking spot and all appliances, hot water heater and softener included. Let the condo corporation take care of all the outdoor maintenance, while you enjoy the easy life! Located on the outskirts of town, close to Stratford Country Club, an easy walk to parks and Theatre and quick access for commuters.*photos are of model unit 13 as this unit is currently under construction* (id:56591)
Sutton Group - First Choice Realty Ltd.
Unit 32 - 3202 Vivian Line
Stratford, Ontario
Looking for brand new, easy living with a great location? This condo is for you! This 1 bedroom, 1 bathroom condo unit is built to impress. Lots of natural light throughout the unit, one parking spot and all appliances, hot water heater and softener included. Let the condo corporation take care of all the outdoor maintenance, while you enjoy the easy life! Located on the outskirts of town, close to Stratford Country Club, an easy walk to parks and Theatre and quick access for commuters. *photos are of model unit 13 as this unit is currently under construction* (id:56591)
Sutton Group - First Choice Realty Ltd.
Unit 6 - 3202 Vivian Line
Stratford, Ontario
Looking for brand new, easy living with a great location? This condo is for you! This 1 bedroom, 1 bathroom condo unit is built to impress. Lots of natural light throughout the unit, one parking spot and all appliances, hot water heater and softener included. Let the condo corporation take care of all the outdoor maintenance, while you enjoy the easy life! Located on the outskirts of town, close to Stratford Country Club, an easy walk to parks and Theatre and quick access for commuters. *photos are of model unit 13* (id:56591)
Sutton Group - First Choice Realty Ltd.
Unit 30 - 3202 Vivian Line
Stratford, Ontario
Looking for brand new, easy living with a great location? This condo is for you! This 2 bedroom, 2 bathroom loft condo unit is built to impress. Lots of natural light throughout the unit, great patio space, one parking spot and all appliances, hot water heater and softener included. Let the condo corporation take care of all the outdoor maintenance, while you enjoy the easy life! Located on the outskirts of town, close to Stratford Country Club, an easy walk to parks and Theatre and quick access for commuters. *photos are of model unit 35 as this unit is currently under construction* (id:56591)
Sutton Group - First Choice Realty Ltd.
Unit 13 - 3202 Vivian Line
Stratford, Ontario
Looking for brand new, easy living with a great location? This condo is for you! This 1 bedroom, 1 bathroom condo unit is built to impress. Lots of natural light throughout the unit, one parking spot and all appliances, hot water heater and softener included. Let the condo corporation take care of all the outdoor maintenance, while you enjoy the easy life! Located on the outskirts of town, close to Stratford Country Club, an easy walk to parks and Theatre and quick access for commuters.*photos are of model unit 13* (id:56591)
Sutton Group - First Choice Realty Ltd.
477 Buckby Lane
Saugeen Shores, Ontario
Welcome to this custom Beldman-Built stone bungalow on a spacious corner lot in a much sought after area of Port Elgin. This beautifully maintained bungalow is move-in-ready and offers main floor living as well as a fully finished basement in-law suite, ideal for families, retirees, or those needing extra guest space. Recent upgrades within the last two years include quartz countertops in the kitchen and bathroom, new appliances including an induction stove (with built-in convection oven and air fryer), new stackable laundry pair, new quieter running dishwasher, new patio door and screen, additional full kitchen in the basement, and a brand-new central air conditioner (2025). Main level features ash hardwood flooring with ceramic tile foyer and kitchen areas, custom hickory kitchen cabinetry, large island, open-concept dining and living room with tray ceiling, and walkout to private deck. Primary bedroom with two double closets, second bedroom/office with queen-sized murphy bed and closet, 4-pc bathroom with clawfoot soaker tub, and main floor laundry with garage access. Lower level includes large family room, two additional bedrooms, 3-pc bath with shower, full second kitchen with dining area, cold room, ample storage and a bonus room under the garage - perfect for hobbies or a workshop. Landscaped exterior with interlocking driveway and walkways, fenced backyard, a lovely covered front porch, and storage shed. A quality-built home with natural gas heating make this lovely bungalow comfortable year round. Don't delay to book a showing of this wonderful home. ** This is a linked property.** (id:56591)
Royal LePage D C Johnston Realty
63 Florence Street W
Huntsville, Ontario
Charming and well maintained 3 + 1 bedroom 2 bath detached in-town home offering a great mix of comfort and convenience. Enjoy the spacious walk-out deck with ramp overlooking a fully fenced backyard - perfect for entertaining or relaxing outdoors. Inside, you'll find beautiful oak hardwood floors, a gas fireplace, and main floor laundry for added ease. The kitchen features a gas stove and is both functional and inviting. Updates include windows and doors replaced within the last 6 years. Additional highlights; gas BBQ hookup, potential for an in-law suite (basement also has separate laundry facilities), and located just minutes from Avery Beach, boat launch and town amenities. A fantastic opportunity for families, retirees, or investors! Basement is unfinished with the potential for a 4th bedroom and 2nd bathroom. (id:56591)
Royal LePage Lakes Of Muskoka Realty
E8 - 77794 Orchard Line
Central Huron, Ontario
Ready to claim your dream getaway or year-round retreat? Don't miss out on this incredible opportunity! This beautifully updated 2-bedroom, 1-bath mobile home in the highly sought-after Pine Lake Family Campground is your ticket to comfort, convenience, and an unbeatable lifestyle, all just 2 kms from the breathtaking Lake Huron. Step inside to experience a fully refreshed kitchen with newer cabinetry, a modern island, and a top-of-the-line fridge (2024) - everything you need to entertain in style or savor quiet moments with a cup of coffee. In the cooler months, cozy up to the newly installed gas fireplace, transforming this property into a true 4-season haven, perfect for affordable year-round living. The exterior boasts a newly paved asphalt driveway (2024), ensuring low maintenance and a sleek curb appeal. This community is loaded with features - onsite laundry, private beach access, a golf course, tennis courts, and regular social activities like darts, pool, and cards! If you're looking for a weekend escape or a peaceful retreat close to all the action, this is it. A few minutes from golf courses, shopping, and dining, this well-maintained home offers everything you need for a simple, relaxed lifestyle in a vibrant, friendly community. Don't wait-opportunities like this don't last! Book your private showing today and make Pine Lake your new home where comfort and community come together! (id:56591)
Pebble Creek Real Estate Inc.
127 Hemlock Street
Huron-Kinloss, Ontario
Welcome to 127 Hemlock Street in Point Clark-a stunning modern chalet-style home built in 2021, designed for comfort, style, and convenience. Just 1.1 km from the pristine sandy beaches of Lake Huron, this residence invites you to enjoy a tranquil lakeside lifestyle with the benefits of contemporary living. Enter through the spacious 29' x 22.5' double car garage, beautifully finished with Trusscore paneling and offering ample room for vehicles, tools, or recreational gear. Versatile in design, it can easily transform into a lively retreat with space for a pool table, couches, TV, or ping pong. Behind the garage, an attached storage shed with exterior access provides extra space for seasonal items or workshop needs. A long gravel driveway with a concrete apron welcomes guests and ensures plenty of parking. Inside, the open-concept main living area features vaulted ceilings, abundant pot lights, and a sleek electric fireplace that anchors the room in warmth and style. The high-end kitchen showcases stainless steel appliances, a large double sink, and a practical pot filler, all seamlessly flowing into the dining and living areas. Step out to the 305 sq. ft. covered balcony-ideal for outdoor dining or morning coffee. The ground level includes a bedroom and a stylish three-piece bath for flexible living. Upstairs, discover two generous bedrooms, including a primary suite with a walk-in closet and a three-piece ensuite featuring a tiled shower. A four-piece bath with tiled floors and ample cabinetry completes the upper level. Comfort is ensured year-round with radiant in-floor heating and efficient dual-unit ductless splits for cooling. Just 15 minutes to Kincardine and 30 minutes to Bruce Power, this exceptional home blends lakeside living with modern luxury-a truly unique opportunity in Point Clark. (id:56591)
Royal LePage Exchange Realty Co.
430 Albert Street
South Huron, Ontario
An incredible opportunity in Exeter! The property trifecta you don't want to miss - two stunning homes plus an insulated shop, all nestled on a spacious lot in the most desirable Heritage corner. Unit 1 is a beautifully restored Victorian home, featuring 3 bedrooms and 2.5 bathrooms. Unit 2 is the stunning Coach House - a 1005 sqft, open concept loft-style space, complete with its own gazebo garden, parking & laundry. Offering income potential for short or long term rentals or an ideal in-law suite for multi-generational living but with the convenience of separate homes. A short drive to the sunny shores of Lake Huron or all the amenities of London. The corner lot offers private parking for the two charming, urban farmhouse style homes, each with its own address. The main house welcomes you with a lovely gingerbread-style covered porch and features all the modern touches paired with original character throughout. The main floor features stunning primary with ensuite or great home office. The living space flows easily from the front living room through to the kitchen, featuring quartz counters, and into the dining room addition at the back of the home. The second floor offers 2 bedrooms and a spacious second-floor family bathroom with laundry, adding to the homes functionality. Step out your side door to the spacious deck, perfect for summer days and entertaining. The fully fenced yard and dog run are perfect for your furry family members. The Coach House was designed by Melabu Designs, meeting all code compliance & inspections, with dedicated utilities including a 200-amp service & an energy-efficient heat pump A/C. This legal ARU offers a generous layout that combines elegance & comfort. Additionally, the 606sqft. two-car garage has been recently insulated and finished to meet strict fire & sound standards - endless possibilities for this space. All together, this property forms a truly grand family compound! (id:56591)
Coldwell Banker All Points-Festival City Realty
346 Jerseyville Road W
Hamilton, Ontario
Welcome to 346 Jerseyville Rd W, nestled in the heart of highly sought-after Ancastera prestigious community celebrated for its tree-lined streets, conservation lands, scenic trails, top-rated schools, and easy access to highways, shopping, and lively local amenities. This established neighbourhood is known for its large lots and executive homes, offering the perfect blend of serenity and convenience. Sitting on a generous half-acre lot (0.54 acres), this large detached bungalow offers both space and versatility. The main level features a functional floor plan with 3 bedrooms, a bright living and dining area, and a full bath plus a 2-piece powder roomperfect for family living. The fully finished basement boasts a self-contained in-law suite, complete with its own kitchen, living room, full bathroom, laundry, and 2 additional bedrooms. Whether for multi-generational living or guest accommodations, this lower level is a true asset. In total, the home offers 5 bedrooms across two levels, providing comfort and flexibility for a variety of lifestyles. The property includes a single garage, ample driveway parking, and mature trees that add privacy and charm. Opportunities like this are rare in Ancasterespecially on lots of this size. Dont miss your chance to own a property that combines location, land, and layout in one of Hamiltons most desirable communities. (id:56591)
Red And White Realty Inc
78 Arthur Street
Goderich, Ontario
This charming 2-bedroom home combines warmth, comfort, and location just a short walk from Goderich's historic Courthouse Square. Inside, the home is filled with natural light from large windows overlooking lush gardens. The open-concept living and dining area offers a welcoming flow, highlighted by hardwood floors, a cozy atmosphere, and easy access to the backyard through sliding glass doors. The kitchen connects seamlessly to the main space, making entertaining and everyday living effortless. Both bedrooms are comfortable and inviting, with garden views that enhance the peaceful, retreat-like feel of the home. Outdoors, enjoy a private backyard sanctuary framed by mature trees and greenery perfect for relaxing, gardening, or hosting summer get-togethers. With its prime walkable location, beautiful gardens, and bright, functional interior, this home is a rare opportunity in the heart of Canada's Prettiest Town. (id:56591)
Pebble Creek Real Estate Inc.
809 - 60 Wyndham Street S
Guelph, Ontario
Stunning 2-Bedroom, 2-Bath Condo with Balcony & Gorgeous Green Views - 8th Floor Gem in Guelph! Discover modern condo living at its finest! This beautiful 8th-floor suite offers 2 spacious bedrooms, 2 bathrooms (including a private ensuite), and a balcony with sweeping views of lush greenery. Located in what's fast becoming Guelph's most desirable condo market, this unit combines style, comfort, and incredible investment potential. With downtown intensification plans underway, properties of this size, design, and quality in such a prime location are expected to soar in value-making now the perfect time to buy. Recent Updates include: New flooring throughout Quartz countertops Updated kitchen cupboard fronts Kitchen appliances and washer (only 1.5 years old)Building Amenities: Modern shared kitchen Fully equipped fitness centre, Outdoor seating area with BBQ Convenient lobby mailboxes Perfectly Located Just steps from the river, trails, parks, and downtown Guelph, this condo offers the perfect balance of urban convenience and natural beauty. Note: There will be no open houses-private viewings by appointment only. Contact your agent today to book a tour. Come see it for yourself-you'll be thrilled you did! (id:56591)
Keller Williams Home Group Realty
Unit 39 - 3202 Vivian Line
Stratford, Ontario
Looking for brand new, easy living with a great location? This condo is for you! This 2 bedroom, 1 bath condo is built to impress. Lots of natural Light throughout the unit, great patio space, one parking spot and all appliances, hot water heater and softener included. Let the condo corporation take care of all the outdoor maintenance, while you enjoy the easy life! Located on the outskirts of town, close to Stratford Country Club, and easy walk to parks and Theatre and quick access for commuters. *photos are of model unit 35 (id:56591)
Sutton Group - First Choice Realty Ltd.
523 Hurontario Street
Collingwood, Ontario
ATTENTION INVESTORS & BUSINESS OWNERS! According to Collingwood's 2024 Official Plan, this property falls within the MIXED-USE CORRIDOR II, allowing for a wide range of permitted uses, including retail, service commercial, restaurants, offices, hotels, day care, live-work units, and more. Set on a generous 66 ft x 166 ft (approx.) lot in the heart of Collingwood, this charming red brick home offers both character and income potential. The property features two separate driveways, a detached workshop, and a self-contained in-law suite with private entrance, kitchenette, living/sleeping area, and full bathideal for rental income, extended family, or a home-based business. The main residence includes three bedrooms, one bathroom, a large eat-in kitchen, a formal dining room, and original hardwood flooring throughout. The detached workshop provides excellent storage or could be repurposed for business or creative use. Just steps to downtown shops, dining, schools, ski hills, and the shores of Georgian Bay, this property offers versatility, prime location, and future growth opportunity - a rare find for savvy investors or multi-generational living. (id:56591)
Royal LePage Locations North
Century 21 Millennium Inc.
128 Rankin's Crescent
Blue Mountains, Ontario
Lora Bay - A stunning modern/contemporary home that backs onto the golf course. This one-and-a-half-story residence boasts an open-concept kitchen, living, and dining area, complete with elegant quartz countertops. The main floor features a spacious primary bedroom with a luxurious ensuite and a walk-in closet. Upstairs, you'll find a charming loft area, two additional bedrooms, and a well-appointed 4-piece bathroom. With a total of 4 bedrooms and 2.5 bathrooms, this home offers ample space for family and guests. Located only minutes from all the area's amenities, including golf, hiking, biking, skiing, restaurants, and much more. Additional Inclusion: Generac Generator. (id:56591)
Royal LePage Locations North
34 - 39 Kay Crescent
Guelph, Ontario
A rooftop terrace and two parking spots are just the beginning of what makes this modern 2-bedroom, 1.5 bathroom townhome so special. Located in Guelph's highly sought-after South End, this bright and stylish home perfectly blends comfort, convenience, and contemporary design.The open-concept kitchen is a true showstopper, featuring an extended breakfast bar, sleek finishes, and a charming barn door pantry that adds both character and storage. Upstairs, unwind on your private rooftop terrace or one of two additional balconies, perfect spots for morning coffee, entertaining friends, or relaxing under the stars.With spacious bedrooms, modern bathrooms, and thoughtful details throughout, this home offers low-maintenance living in a vibrant, connected community. Two dedicated parking spots add extra convenience and value. Close to parks, schools, shopping, and commuter routes, this home truly has it all. Don't miss your chance to make this South End gem your own! (id:56591)
M1 Real Estate Brokerage Ltd
156 Sparling Street
Huron East, Ontario
Welcome to this beautifully designed, fully wheelchair-accessible bungalow in a quiet Seaforth neighborhood. Built in 2012, this open-concept home offers a bright kitchen and living area with four glass sliding doors overlooking a private backyard. Accessibility highlights include a curb-less walk-in shower, wide doorways, and hands-free door opener. an interior elevator, no-step entry, and wide-open spaces throughout.The newly finished lower level offers 2 bedrooms, 1 bath, a full kitchen, and a large open living area-all completed with accessibility in mind. Perfect for extended family or independent living. Additional features include an attached double-car garage, concrete driveway, walk-out basement steps, generator, covered front porch, and sun-porch. Experience comfort, quality, and true accessibility at 156 Sparling Street- book your private viewing today! (id:56591)
Exp Realty
412 - 155 St Leger Street
Kitchener, Ontario
Welcome to Victoria Common, a unique and luxurious midrise development just minutes from downtown! This bright and cheerful 1 bedroom plus den condo is the perfect blend of modern style, comfort, and convenience. Embrace the the bright and inviting atmosphere of this freshly painted unit, featuring vinyl floors, granite countertops, modern wood design cabinetry, and sleek glass backsplash creating a sophisticated and contemporary feel. The expansive 4th-floor balcony offers breathtaking southwesterly views of Kitchener's downtown skyline and spectacular sunsets. Imagine sipping your morning coffee or enjoying a glass of wine in the evening, surrounded by the energy of the city. Building features include: - State-of-the-art geothermal forced air heating and cooling system - Well equipped main floor gym/exercise room with floor-to-ceiling windows. - Large and luxurious party room perfect for special occasions or community hangouts. - 1 Underground parking space and ample visitor parking for guests. -1 Storage locker included and secure bike storage in the parking garage. The best of downtown Kitchener's amenities and natural beauty, just steps away: - Short walk to parks and trails. - Just a stone's throw to downtown restaurants, shops and cafe's. - Easy access to public transportation and bike trails. And, as a pet-friendly building, you can bring your furry friends along! (id:56591)
Trilliumwest Real Estate Brokerage Ltd
