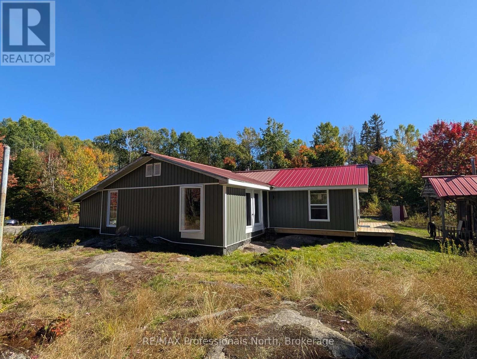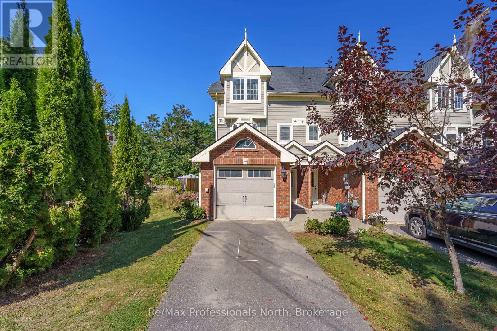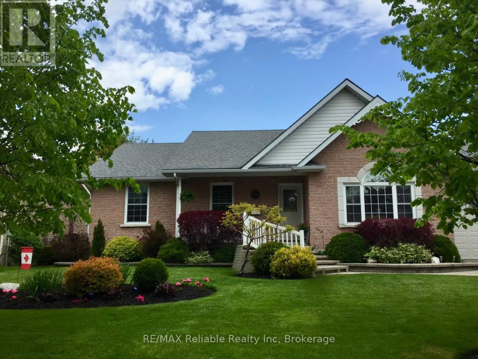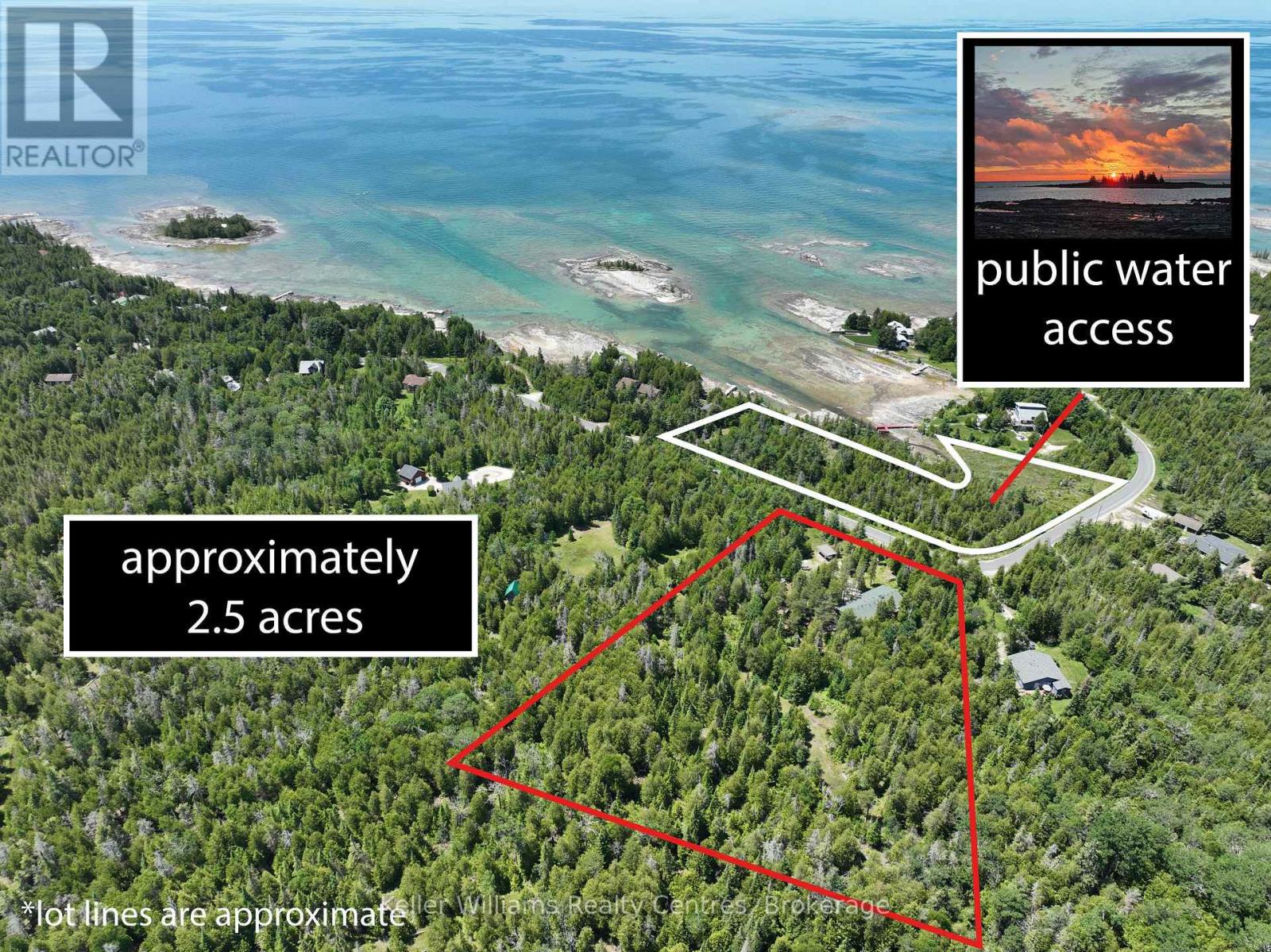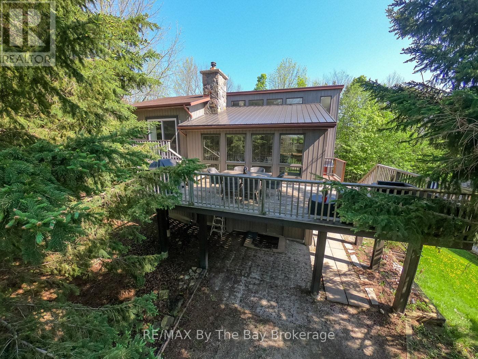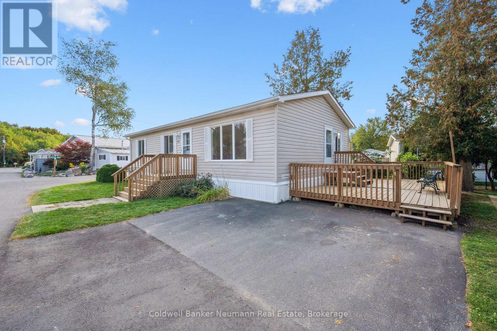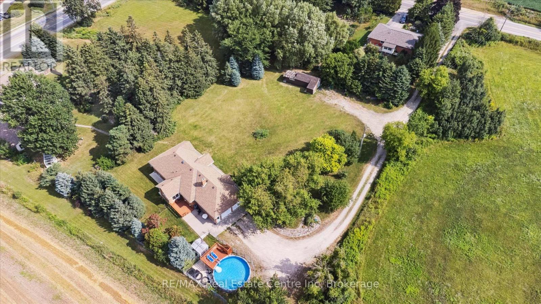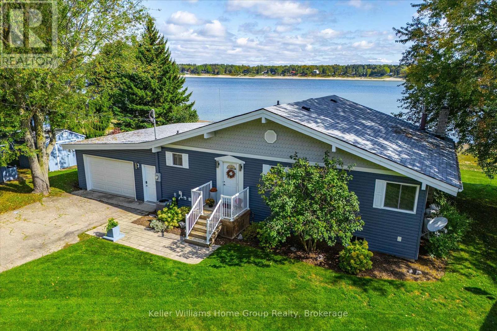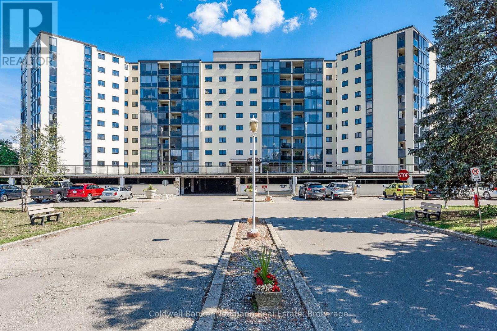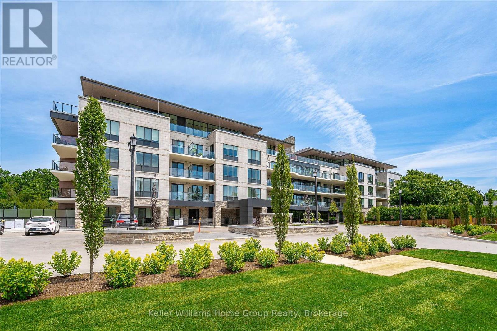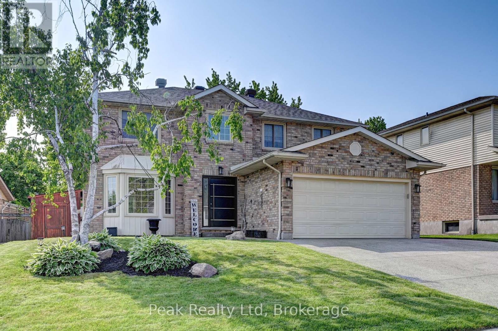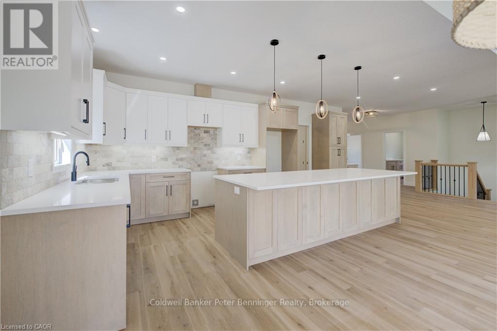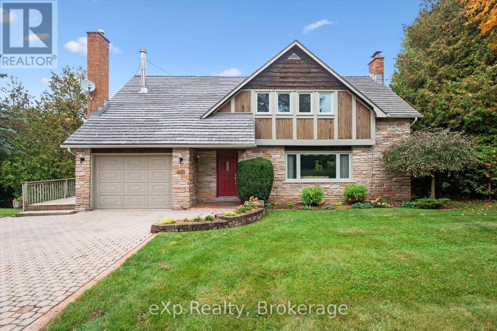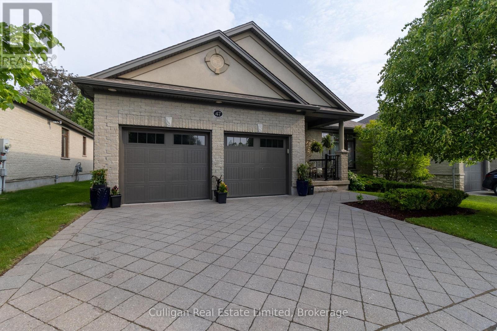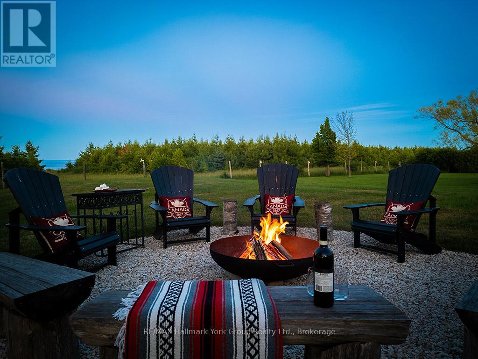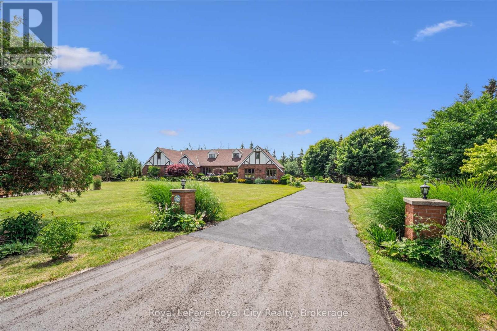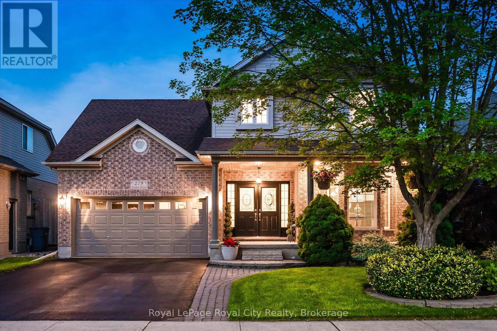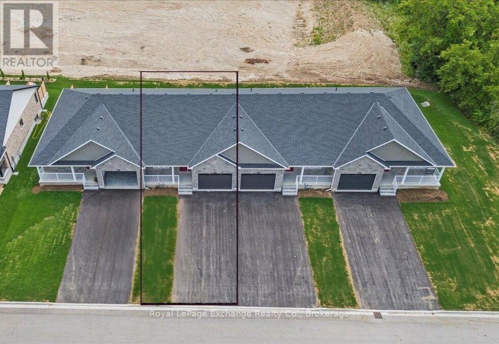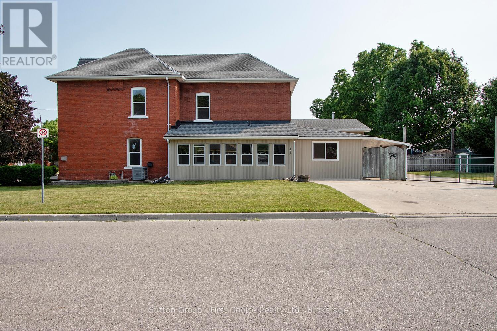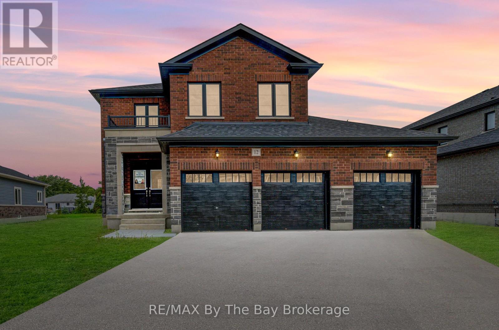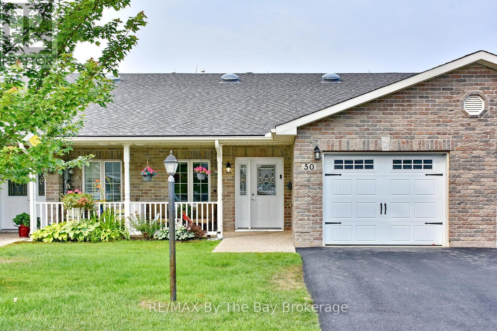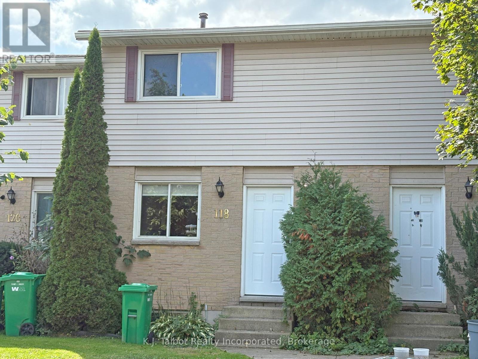1408 Pearceley Road
Parry Sound Remote Area, Ontario
Welcome to 1408 Pearceley Rd, an off-grid dwelling, located in an unorganized township in the heart of the Almaguin Highlands. Private 6.5 acre lot surrounded by trees with natural stone bedrock outcroppings adding to the appeal, and over a thousand acres of crown land backing onto or surrounding the property. Enter this 2 bedroom home through the covered entrance into a large heated sun porch with vaulted ceiling and cookstove to keep you warm on those chilly nights. Spacious kitchen featuring metal cabinets, a J.A. Roby Cookstove, and propane appliances. Bright, comfy living room with walkout to backyard and 16' wide rear deck. Large 3 pc bathroom addition built in 2021, with main floor laundry. Utility room houses a hot water on demand unit & a six year old 3,050 Watt 10 panel solar system with 2 spare batteries that easily looks after the household needs. Drilled well, septic, 20' sea can, and detached garage with double lean-tos for all your tools & toys. Furnishings can stay. Lots to appreciate here! (id:56591)
RE/MAX Professionals North
166 Musquash Road
Gravenhurst, Ontario
Discover the charm of this unique multi-level end-unit townhouse, designed to maximize natural light and comfort throughout. Offering nearly 1,700 square feet of living space, this home features three bedrooms, including a generous primary, and three bathrooms to accommodate family and guests with ease. The bright living room is highlighted by a soaring ceiling, a cozy gas fireplace, and a walkout to an elevated deck, perfect for morning coffee or evening relaxation. The lower-level family room provides additional space for entertaining or quiet retreat, with a walkout to the fenced backyard. An attached extra-deep garage offers flexibility for storage or even a home gym, while a newly installed natural gas forced-air furnace adds peace of mind. With its thoughtful design and versatile layout, this property combines functionality and style in equal measure. Ideally located close to town, Muskoka Wharf, and nearby parks, you will enjoy easy access to shops, dining, and waterfront recreation while still appreciating the privacy of this end-unit setting. (id:56591)
RE/MAX Professionals North
8 Beilby Street
Goderich, Ontario
Welcome to this well built, brick bungalow that has been beautifully maintained and is ideally situated on one of the most desirable streets in Goderich. Offering loads of curb appeal and a covered front porch that is perfect for morning coffee or evening relaxation, this home immediately invites you in with warmth and comfort. Step inside to a welcoming foyer that leads into a bright, spacious living room with hardwood flooring. Offering a seamless flow into the generous sized kitchen and dining area, it is perfect for entertaining and everyday family life. Conveniently located between the kitchen and the attached 2 car garage, you will find a laundry room, combined with a handy 2 pc bathroom. From the kitchen, step out onto a back deck that overlooks a beautifully landscaped and private backyard oasis, complete with a charming gazebo, an ideal space for summer gatherings or quiet retreat. The main floor offers three bedrooms, including a large primary bedroom with ample closet space and direct access to the 5-piece bathroom. The fully finished basement expands the living space significantly, featuring a spacious rec room with newer flooring and a cozy natural gas fireplace. A dedicated pool table area with a wet bar makes this space ideal for entertaining and the convenient walk-up access to the garage adds functionality. An additional bedroom, a 3-piece bathroom, as well as a versatile office space complete the lower level, making it perfect for guests or a growing family. The roof was replaced in the fall of 2021 and the furnace was replaced in late 2023. This home must be seen to be appreciated. Don't miss your chance to make it yours! (id:56591)
RE/MAX Reliable Realty Inc
292 Whiskey Harbour Road
Northern Bruce Peninsula, Ontario
Welcome to pine grove, your private escape. A thoughtfully designed custom-build that was completed in June of 2024, this 4-bedroom, 2-bath home is built with a 1500 square foot covered wrap around deck, and high-performance insulation that goes beyond building code for exceptional year-round efficiency. Tucked away in nature, this custom home offers the perfect balance of quiet seclusion and everyday comfort. Across the road, enjoy water access without the high waterfront taxes. Paddle, swim, or sit by the Lake Huron shore and listen to the waves, all while being protected from the strong winds of the open lake. At night, stroll your own private trails or head down the lane to catch some of the most stunning sunsets on the Bruce Peninsula. This property is a haven for outdoor lovers, with hiking, kayaking, boating, and swimming all nearby, or simply enjoy the peace of your own forested property. Whether you're starting the day with a coffee on the porch, surrounding deck, or winding down under a canopy of stars, this is what living with nature truly feels like. The 5'2" crawlspace has room for utility and storage space. Conveniently located within driving distance to local amenities only 7 minutes to the Pike Bay general store, with everything you would need from groceries, gas, LCBO & restaurant, approx 20 minutes to Lions Head, 25 to Wiarton and 40 to Tobermory, giving you access to groceries, restaurants, and services while still enjoying a tranquil, nature-first lifestyle. The home also has a large 16x20 carport. A true retreat for those looking to reconnect with the outdoors without compromising on comfort. Offering furnished, and ready to move in! (id:56591)
Keller Williams Realty Centres
177 Talisman Mountain Drive
Grey Highlands, Ontario
Welcome to your private outdoor retreat at Talisman Mountain! Just 2km from the charming Village of Kimberley and 6km to Beaver Valley Ski Club, this hillside chalet is tucked away on a quiet, private road and offers the ultimate four-season lifestyle.With 3 bedrooms and 2 bathrooms, this turn-key chalet includes all furnishings! Move in with ease and start enjoying the peaceful, nature-filled surroundings immediately. Its the perfect opportunity for a family looking for a ski chalet and hoping to get ahead of the season.The bright reverse floor plan features an open-concept kitchen with ample counter space and breakfast bar, overlooking a cozy sunken living room with cathedral ceilings, massive windows, and a beautiful wood-burning fieldstone fireplace. Walk out to a wrap-around balcony, shaded by mature trees ideal for your morning coffee or evening glass of wine.The spacious primary bedroom is upstairs, with two more large bedrooms and a full bath on the main level. Downstairs, you'll find a welcoming mudroom, a small garage for all your ski and biking gear, and an unfinished walkout space currently used as a Pilates studio.Out back, a charming updated studio with hydro offers the perfect setting for yoga, an art retreat, or peaceful reflection. Multiple decks provide stunning views of Beaver Valley and Old Baldy, while a creek runs serenely through your backyard. With hiking, cross-country skiing, and mountain biking trails just outside your door and the Bruce Trail moments away this property is a rare opportunity to embrace adventure and tranquility in one unforgettable location. (id:56591)
RE/MAX By The Bay Brokerage
65 Eastview Road
Guelph, Ontario
Welcome home to this delightful 3-bedroom bungalow, radiating a fresh, move-in-ready feel with updates to paint and some flooring throughout. Step inside to find inviting bedrooms, all boasting newer, comfortable flooring. The true highlight lies in the lower level, poised for an income-generating in-law suite, perfect for supplemental income or multi-generational living. A smartly designed shared laundry room offers convenience. The exterior impresses with a fully fenced yard, providing a secure haven and easy access from both sides. Roof (2015) Furnace (2012) (id:56591)
Royal LePage Royal City Realty
34 Water Street
Puslinch, Ontario
Welcome to 34 Water Street in the sought-after Mini Lakes community, where lifestyle meets comfort. This 1,077 sq. ft. bungalow features 2 bedrooms plus a den and 2 bathrooms, offering an ideal layout for anyone seeking low-maintenance living in a vibrant, resort-like setting. Step inside to find fresh paint and new flooring throughout, giving the home a bright, move-in-ready feel. The open-concept living and dining areas flow seamlessly, while the spacious kitchen offers plenty of counter space and cabinetry. The primary suite is large enough for a king bed plus, and the versatile den makes a perfect office, hobby space, or guest room. A newer roof provides peace of mind for years to come. Living in Mini Lakes means so much more than just a homeits a lifestyle. This gated community offers: Sparkling ponds and waterways perfect for nature walks and peaceful views. Fishing and kayaking steps from your door. A fun, social atmosphere often described as the golf-kart lifestyle. Amenities and community events that make it feel like youre on vacation year-round. All of this is just minutes from Guelph, Cambridge, and the 401giving you quick access to city conveniences while enjoying the tranquility of cottage-like living. If you've been dreaming of a home that feels like a retreat, 34 Water Street in Mini Lakes is waiting for you. (id:56591)
Coldwell Banker Neumann Real Estate
5044 Whitelaw Road
Guelph/eramosa, Ontario
Discover perfect blend of country serenity & city convenience at 5044 Whitelaw Rd! Charming 3+3 bdrm custom-built Deterco brick bungalow on 1.26 acres W/long tree-lined driveway guiding you to a home perfect for large or multi-generational families. Step through dbl front doors into grand foyer W/soaring ceilings, elegant lighting & dbl closet. Expansive eat-in kitchen W/newer S/S appliances, abundant cabinetry, breakfast bar seating & seamless flow into dining area W/vaulted ceilings & wall-to-wall windows offering countryside views. Living room W/hardwood, wood beam accent & natural light streaming through oversized windows. Primary bdrm W/hardwood, multiple windows & 4pc ensuite. 2 add'l bdrms share 4pc bath while main-floor laundry & 2pc bath add everyday convenience. Finished bsmt (2017) expands living space W/3 more bdrms, modern 4pc bath, rec room & sauna W/sep entrance, making it ideal for multi-generational living or potential to convert into an income suite! Outside enjoy a fenced (2021) above-ground 24ft pool surrounded by expansive decking overlooking open fields. Add'l 10 X 16ft deck for BBQs and dining & (2020) concrete exposed stone patio & walkway. Ample parking W/extra-deep 21 X 24ft garage W/sep entrance to bsmt & owned 18 X 160ft laneway. Parking in front of shed is rented for $355/mth for add'l income. Upgrades: rangehood 2025, floors in kitchen, living & dining refinished 2025, dining & foyer chandeliers 2025, septic cleaned 2024, kitchen sink & faucet 2023, kitchen lighting 2022, water softener 2022, water filtration 2022, dishwasher 2021, front door, sliding door, master window, office window 2020, AC 2019, rest of appliances 2017, add'l electrical panel 2017, roof 2016. Home offers VanEE air exchanger & fully covered well protected against the elements. Less than 5-min to Costco, West End Rec Centre, restaurants & more. 10-min to downtown, 15-min to Cambridge & quick 401 access. Perfect blend of country living W/every amenity close at hand! (id:56591)
RE/MAX Real Estate Centre Inc
RE/MAX Real Estate Centre Inc.
27 Third Line Road
Centre Wellington, Ontario
Welcome to 27 Third Line Road on Belwood Lake. Enjoy lakeside living in the charming home with a stunning view of the Lake. The open-concept living area is perfect for relaxing or entertaining, while large windows fill the space with natural light and showcase the beauty of the water. The sunroom is an added bonus. Two fireplaces one in the living room and the other in the finished basement provide extra living space and offer comfort to the home. There is also direct access from the garage to the kitchen area. Outside is just as amazing with a large deck, newer patio area and and concrete ramp to the lake. Located on GRCA leased land this property combines comfort, function and breathtaking scenery-an ideal retreat on the lake. (id:56591)
Keller Williams Home Group Realty
303 - 19 Woodlawn Road E
Guelph, Ontario
In real estate, we often talk about "The Great Wealth Transfer"... Across Guelph, were seeing families making big transitions: moms, dads, widows, widowers, and grandparents choosing to downsize, retire, and settle into the safety and sanctuary this wonderful city provides - close to their families and all the amenities they need. That's where this rare 3-bedroom condominium comes in! Units like this don't come up often in Guelph, and its an excellent option for those looking to downsize without sacrificing space. With plenty of room, its ideal for welcoming overnight caregivers if needed, or simply for having family come to stay. Inside, you'll find hardwood floors, an updated kitchen, and secured parking. Step outside and you're within walking distance to Walmart and other shops, as well as Riverside Park with its trails, gardens, and city-wide cultural events. Between 2020 and 2025, Guelphs senior population grew by nearly 50%, a reflection of just how attractive this city has become for retirement and family-focused living. 30319 Woodlawn is right at the heart of that story! So go ahead, move your mom (or dad!) into this building... They'll thank you!!! ;) (id:56591)
Coldwell Banker Neumann Real Estate
6523 Wellington Road 7 Unit 306
Centre Wellington, Ontario
Welcome to one of the most sought-after locations in the Elora Mill Residences a bright and spacious 1,979 sq ft corner suite with 2 bedrooms, a den, and over 500 sq ft of private outdoor space. With wraparound windows, you'll enjoy stunning views year-round of the Grand River, the Elora Mill, and the scenic Elora Gorge. The open-concept living space features a modern kitchen with custom cabinetry, a large island with waterfall countertop, and room for four at the bar. The dining area easily fits a full-size table great for family dinners or hosting friends. The living room is airy and bright, with space for full-sized furniture, making it perfect for downsizers who still want room to relax. The primary suite offers gorgeous river views, two walk-in closets, and a spa-inspired ensuite with double vanity, soaker tub, and separate shower. A second bedroom and bathroom are tucked away in their own wing ideal for guests. There's also a den, perfect for a home office, media room, or extra bedroom. Living here means resort-style amenities: concierge service, a lobby coffee bar, resident lounge, private dining room, gym, yoga studio, an outdoor terrace with fire pits, and a stunning riverside pool. All of this just steps from Elora's shops, cafés, restaurants, and trails. A same-floor storage locker adds extra convenience. One underground parking spot with electric charger installed. Easy, elegant living in the heart of one of Ontario's most charming communities. (id:56591)
Keller Williams Home Group Realty
505 - 1 Hume Street
Collingwood, Ontario
Experience Luxury Living in the Heart of Collingwood! Imagine yourself unwinding on your expansive 322 sq ft balcony, soaking in breathtaking sunset views over the sparkling waters of Georgian Bay. This bright and airy 2-bedroom open-concept condo offers the perfect blend of comfort, style, and convenience right in the heart of downtown Collingwood. Step outside and enjoy easy access to boutique shops, top-rated dining, skiing, golfing, entertainment venues, and the scenic Georgian Trail. Whether you're taking a refreshing dip in Georgian Bay or exploring the natural beauty of the area, every day feels like a vacation. But the magic doesn't stop there - a roof-top oasis awaits! Stay fit in the state-of-the-art fitness center with panoramic views of the Escarpment, lounge in the designated relaxation area, or host memorable gatherings under the pergola surrounded by lush greenery. This is more than a home - you are truly on top of the world. (id:56591)
RE/MAX Hallmark York Group Realty Ltd.
352 Stephanie Drive
Guelph, Ontario
Beautifully updated home offering exceptional curb appeal with a neutral cream brick exterior, modern front door, concrete driveway, and double car garage. Inside, youll find a spacious layout designed for both everyday living and entertaining. The heart of the home is the chef-inspired kitchen, fully upgraded in 2024, featuring a side-by-side refrigerator and freezer, six-burner gas stove with pot filler, built-in microwave, quartz countertops and backsplash. The main floor has beautiful engineered hardwood and ceramic flooring throughout, the striking wood staircase with glass railing, also updated in 2024, sets a modern tone. Convenient main floor laundry with a gas dryer adds everyday functionality. Upstairs, retreat to the oversized primary suite complete with a walk-in closet and spacious ensuite bath. Generously sized bedrooms and bathrooms provide comfort for the whole family. The fully finished basement extends your living space with endless possibilities for a future home theatre, gym, office, or play area. Step outside to your private backyard oasis! Enjoy a stamped concrete patio, a deck with privacy wall (2023), a hydro pool, gas line for barbecue and future fire pit, and a fully fenced yard (2020). The roof was replaced in 2019, offering peace of mind for years to come. This home blends timeless charm with modern updates, truly a must see! (id:56591)
Peak Realty Ltd
117 Pugh Street
Perth East, Ontario
In the time is takes you to get to Milverton you can't get across Kitchener! Its that quick a drive and its TIME TO MOVE IN! Where can you buy a large bungalow for well under 1 million these days?? In Charming Milverton that's where... Only 25 minute quick traffic free drive to KW and Guelph! This 1833.56 sq ft on the main floor beautifully crafted 2-bed, 2-bath bungalow offers the perfect blend of luxury and comfort. As you step inside, youll be greeted by the spacious, open-concept layout featuring soaring vaulted ceilings that create an airy, inviting atmosphere and large Foyer. The gourmet kitchen is designed for those who love to entertain, complete with sleek stone surfaces on the large, oversized kitchen island, ideal for preparing meals and gathering with loved ones. The living area is perfect for cosy nights with a fireplace that adds charm to the space and surrounded by large windows making that wall space a show stopper. The primary bedroom provides a peaceful retreat with ample space for relaxation and the luxury ensuite and walk-in closet offer an elevated living experience. From your spacious dining area step out thru your sliding doors onto the expansive covered composite deck which spans nearly the entire back of the house. Covered for year-round enjoyment, it overlooks your fully sodded yard and greenspace, creating a serene outdoor oasis. The thoughtfully designed basement offers endless possibilities, featuring an open-concept space that can easily be transformed into 2-3 additional bedrooms, with a massive Rec room, is already roughed in for a 3rd bath, or add a home office or in-law suite. With its separate walk up entrance to the garage, this space offers privacy and versatility for your family's needs not to mention fantastic development opportunity for multi family living. This exceptional home is crafted with top-tier materials and upgrades are standard, ensuring quality and longevity. (id:56591)
Coldwell Banker Peter Benninger Realty
32 Glenholm Drive
Guelph, Ontario
Lovely and private, this 2-acre property with a forested backdrop is nestled in a peaceful rural type setting on the edge of Guelph. Blending vintage charm with incredible potential, it offers endless possibilities whether for multi-generational living, home-based business, or transforming it into your dream home. The well-planned 2,113 sq. ft. two-storey residence is full of character and unique design features. From the road you'll find two separate driveways at different grade levels, each leading to its own garage. An attached single garage on the upper level and another at the basement walkout level. Inside, the main and bedroom levels follow a traditional layout with generous principal rooms. The kitchen is beautifully appointed with cherrywood cabinetry, granite countertops, an under mount sink, built-in stainless steel appliances, and a very spacious dinette area. A convenient main-floor laundry room adds to the functionality. Upstairs, you'll find three comfortable bedrooms plus a distinctive cedar-panelled office featuring a retro orange wood-burning fireplace easily converted into a fourth bedroom. A full main bath and a 3-piece ensuite complete the level, along with large windows framing private views. The fully finished basement presently offers a recreation room, office, 3-piece bath and a bonus room with second walk-out to yard. This one-of-a-kind home must be seen to fully appreciate its features, character, and the opportunity it offers to bring your vision to life. (id:56591)
Exp Realty
Unit #47 - 181 Skyline Avenue
London North, Ontario
A rare opportunity to purchase a stunning bungalow in Stonebrook, one of the most sought-after vacant land condominiums in London. The home is 1600 square feet on the main level with a recently finished basement that includes the addition of heated floors and a cozy fireplace in the den. The heated tiles extend throughout the added kitchenette and 3-piece bathroom. The basement also features 2 additional bedrooms and a workshop with a built-in workbench for woodworking and/or other projects and hobbies. On the main level the 9-foot ceilings add to the open concept feel and allow for large windows overlooking a private back yard complete with a deck and a gas line for the BBQ. The kitchen showcases a large island with granite counter tops and breakfast bar seating, all modern appliances including a gas stove. The main floor Master bedroom is complete with massive European style tilt and turn windows and a gorgeous ensuite and walk in closet. The 2-car garage has also been updated, adding new garage doors and insulation throughout, as well as an electric heater to quickly and efficiently heat to your comfort. The condo fee of $340 a month covers maintenance of the grounds such as snow removal right to your door, grass cutting, and a sprinkler system to keep your home looking pristine year-round. The location is quiet, yet still close to all amenities. New roof 2025. Book a showing and see this rare find for yourself (id:56591)
Culligan Real Estate Limited
125 Mountain Road
Meaford, Ontario
Welcome to your Dream Escape! This Perfect Private Retreat with Panoramic Views is only minutes from Thornbury & The Blue Mountains. Set atop a scenic 2+ acre hilltop, this recently renovated modern bungalow offers unmatched privacy and breathtaking views of Georgian Bay and the surrounding Country side. Located just 5 minutes from the charming town of Thornbury and the Blue Mountains, Ontario's premier four-season destination. This home is your gateway to luxury and back to nature. Step inside to a spacious open-concept layout featuring a cozy sunken living room with floor to ceiling windows, and fireplace. The stylish kitchen boasts quartz countertops, stainless steel appliances, and a large pantry/bar, ideal for hosting. The master bedroom includes a spa-inspired en-suite, walk-in closet, walk-out access to a private deck with a hot tub - your personal sanctuary under the stars. Outside, enjoy a beautifully landscaped setting with a fire pit, walking trails, and views of a serene neighbouring horse pasture. Relax or entertain on the expansive porch, deck, and patio areas designed for year-round enjoyment. A detached double garage with an insulated loft offers the perfect space for a home office, studio, or guest suite. Whether you love birdwatching, hiking, cross-country skiing, or simply unwinding in peaceful surroundings, this one-of-a-kind retreat delivers. Just minutes away, the vibrant town of Thornbury offers renowned restaurants, cafés, boutiques, and galleries. Golfing, boating, beaches, wineries, biking, skiing, and more all right in your neighbourhood. This is more than a home, it's a lifestyle. Don't miss the opportunity to make it yours. (id:56591)
RE/MAX Hallmark York Group Realty Ltd.
5792 8th Line E
Guelph/eramosa, Ontario
Welcome to your very own Shangri-La- a breathtaking, one-of-a-kind, English Tudor-style retreat offering over 3,000sqft of charm and functionality. Tucked away on a tranquil 1.13-acre property surrounded by trees, this 5-bedroom, 4-bathroom home invites you to experience a lifestyle of peace, privacy, and natural beauty. A long driveway leads to the storybook façade, setting the stage for what lies beyond: a spring-fed, trout-stocked pond with fountain, windmill, and meandering creek; a vibrant food forest with over 25 fruit-bearing and medicinal plants; more than 130 flowering plants and perennials, and sculpted shrubs shaped like hearts, a cat, eagle, and penguins adding a whimsical touch. 2 large gazebos- one convertible to a spring greenhouse- and an expansive rear deck offer serene outdoor escapes. Inside, the heart of the home is the open-concept kitchen and family room, where rich cherry cabinetry, Corian countertops, and a movable island- perfect for both casual meals and entertaining- take center stage. A cozy gas fireplace adds ambiance to the family room, while 4-panel patio doors flood the space with natural light and open to the backyard. A sunken living room flows into the formal dining room with peaceful garden views and continues to 3 spacious main floor bedrooms, including a grand primary suite with a 5pc ensuite, each featuring expansive picture windows that frame the stunning grounds. The private loft includes 2 spacious bedrooms, a full bath, its own furnace/AC, and a sprawling attic space that is ready to be completed as desired. Downstairs, the finished basement is an entertainer's dream, complete with a theatre room with surround sound, a full wet bar, and plenty of space for shuffleboard, a pool table, and card tables. Wine enthusiasts will love the custom wine cellar designed to hold over 400 bottles. This is more than a home- its a rare and remarkable lifestyle, just 10 minutes North of Guelph. (id:56591)
Royal LePage Royal City Realty
279 Farley Drive
Guelph, Ontario
Stylishly Updated for Modern Living! Located in Guelphs sought-after south end, this beautifully upgraded home offers over 3,000 sqft of finished living space, including 3 bedrooms and 4 bathrooms perfect for todays busy family. With undeniable curb appeal, the home welcomes you with a charming covered porch and double-door entry into a bright, inviting foyer. The first floor boasts soaring 9-foot ceilings and hardwood floors, which continue throughout the second level. The formal dining room sets the tone for elegant entertaining, featuring full-height paneling, crown molding, and a striking contemporary chandelier.The heart of the home is the showstopping eat-in kitchen, complete with two-tone cabinetry, quartz countertops, stainless steel appliances, and a sunny breakfast area with walkout to the backyard. A cozy family room anchored by a gas fireplace and custom built-in bookshelves is the perfect space to unwind. Upstairs, rich hardwood flooring continues throughout, leading to the luxurious primary suite with a bay window, walk-in closet, and a spa-like 5-piece ensuite featuring a jetted Jacuzzi tub.The fully finished basement offers exceptional flexibility ideal for a home office, gym, playroom, or guest suite, complete with a full bathroom. Outside, the fully fenced yard is your private retreat, featuring an in-ground pool, mature landscaping, covered patio area, and an insulated pool house with hydro. Recent updates include a new pool liner, cover, heater, and equipment, as well as updated windows, furnace, AC, staircase, flooring, kitchen cabinetry, and much more!Located minutes from schools, parks, amenities, and the 401 this home truly has it all. (id:56591)
Royal LePage Royal City Realty
443 Park Street W
West Grey, Ontario
Discover small-town living at its best at 443 Park Street West in Durham. Nestled in the heart of West Grey, this charming townhome offers more than just a house - it's a lifestyle of comfort, simplicity, and community. On the main floor, you'll find everything you need for easy day-to-day living: two bedrooms, a full bath, laundry, kitchen, dining, and living space all on one level. Step outside to your covered front porch to greet the neighbours, or relax on the back porch with views of your yard. The paved driveway and attached garage make life even more convenient. When family or friends visit, the fully finished lower level is ready to welcome them with a spacious rec room, an additional bedroom, a second full bathroom, and plenty of storage. Durham is known for its friendly pace of life, local shops, scenic walking trails, and the Saugeen River that winds through town. It's the kind of place where you can stroll downtown for coffee, join community events, or simply enjoy the peace and quiet of small-town Ontario. At $509,000, this turnkey *brand new* home pairs the ease of bungalow living with the welcoming lifestyle Durham is known for. Make your move to main-level living in a community where neighbours become friends. Book a private showing today and see for yourself! (id:56591)
Royal LePage Exchange Realty Co.
307 Nelson Street
Stratford, Ontario
Stunning Renovated Home on a Spacious Corner Lot with Workshop! Welcome to this beautifully renovated two-storey home nestled in an established and family-friendly neighbourhood. Set on a generous double-sized lot, this 3-bedroom, 2.5-bath gem offers the perfect blend of modern updates and classic charm. Step inside through the four-season sunroom to discover a brand-new kitchen featuring contemporary finishes, ample cabinetry, and sleek countertops, perfect for everyday living and entertaining. The main floor offers a bright open layout, with gas fireplace in living/dining area, a main floor family room (or 4th bedroom) and new 2 pc bath, while upstairs, you'll find three bedrooms, including a lovely primary suite with a newly added ensuite bath, laundry closet and another 4 pc bath, all completely updated with quality fixtures and finishes. Outside, the possibilities are endless with a 24 ft x 36 ft detached heated workshop with front and rear access, ideal for hobbyists, mechanics, or extra storage. Two separate driveways provide ample parking and space for any of your recreational vehicles, and the expansive yard with a large patio offers room to relax, play, or garden. This move-in-ready home is a rare find with its combination of size, updates, and outdoor features. Don't miss your chance to own a fully renovated home on a double-sized lot in a mature neighbourhood. (id:56591)
Sutton Group - First Choice Realty Ltd.
12 Misty Ridge Road
Wasaga Beach, Ontario
Presenting The Redwood Model by Baycliffe Communities in the Villas of Upper Wasaga with over 2,938 sq ft of living space and set on a premium 62-ft x 180-ft lot, this all-brick and stone move in ready home offers a rare 3-car garage and striking curb appeal. Inside, the Redwood Model features a bright, open-concept layout, upgraded 9' ceilings on the main floor, with a crisp white kitchen, 6-ft quartz island, and upgraded wrought iron railings. Enjoy the convenience of main floor laundry, a 2-piece powder room, and interior access to the garage. Upstairs, you'll find four spacious bedrooms, each with an ensuite or semi-ensuite, providing exceptional comfort and privacy. The deep backyard offers scenic views and endless outdoor potential, all nestled in a sought-after community surrounded by nature. (id:56591)
RE/MAX By The Bay Brokerage
50 Clover Crescent
Wasaga Beach, Ontario
Welcome to this beautifully maintained 2-bedroom, 2-bathroom townhouse located in a vibrant adult-only community for residents aged 55 and over. This thoughtfully designed, open-concept home features vaulted ceilings, crown moulding, pot lights, and three sun tubes that fill the space with natural light. The kitchen offers abundant cupboard space, a centre island, and overlooks the main living and dining areas - ideal for both entertaining and everyday comfort. The primary bedroom includes a walk-in closet and a private 3-piece ensuite featuring a walk-in shower. Silhouette blinds add style and function throughout. Other highlights include a large single garage with inside entry, a covered front porch, and a screened-in sunroom for peaceful outdoor enjoyment. There's also a gas line on the patio, ready for your BBQ. Residents enjoy access to a fantastic clubhouse with both indoor and outdoor pools, available for a small annual fee. Located close to the new twin-pad arena and within walking distance to shopping, restaurants, and more. This home offers a wonderful lifestyle in a welcoming community. Land Lease $800 + Structure Tax $148.90 + Lot Tax $49.39 = $998.29 per month for a new owner. (id:56591)
RE/MAX By The Bay Brokerage
118 Bennett Street E
Goderich, Ontario
Affordable living found here! An ideal place for the first time home buyer, small family or investor. Ready and waiting for the next owner to appreciate. Main floor offers rear living room w/ access to rear patio & 2 parking spaces. Galley style kitchen updated in 2009 w/ b/i dishwasher & eat in kitchen area. Laminate floors throughout. Main floor 2pc bath(2009) Upper level offers 2 - spacious bedrooms + 4pc bath. Basement offers rec room area + lower level laundry & storage space. A must see Townhome close to shopping, schools, dining, and recreation. $75.00/month common element fee covering grass cutting, snow removal, roof fund. (id:56591)
K.j. Talbot Realty Incorporated
