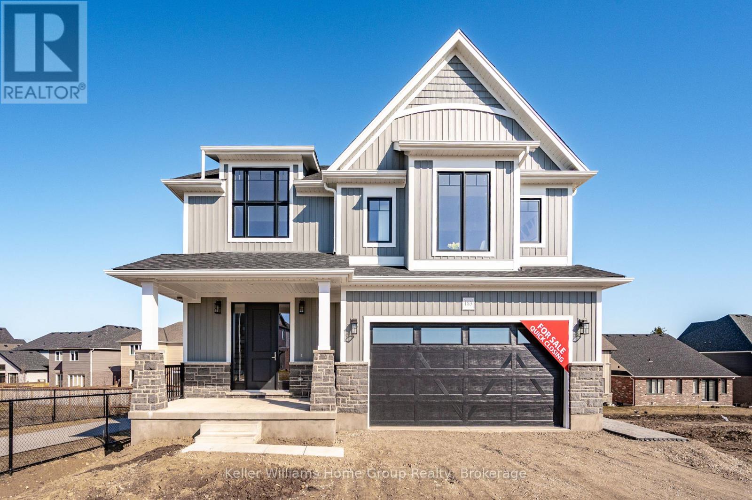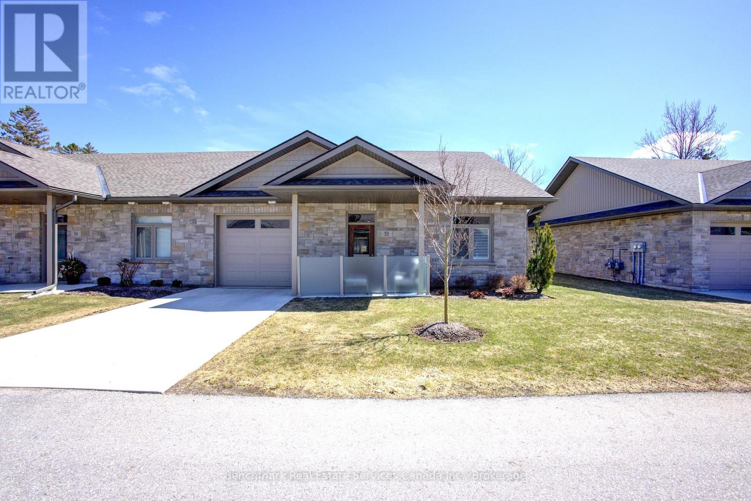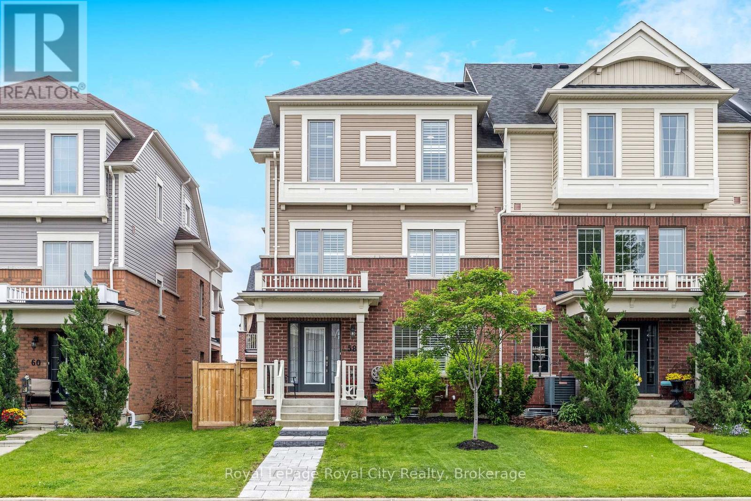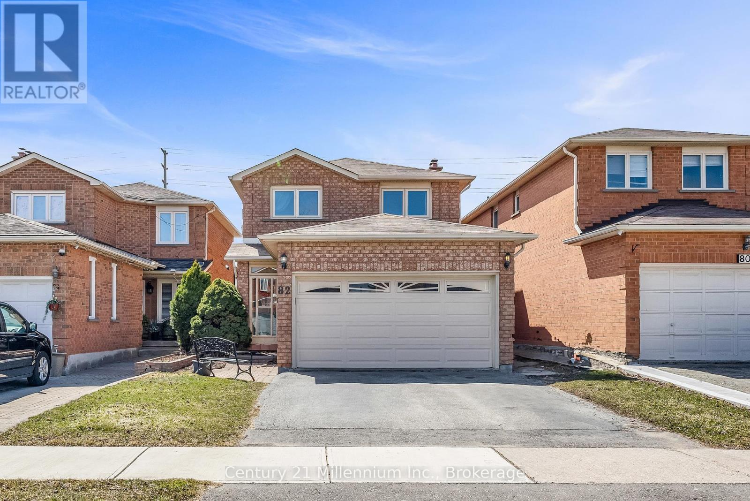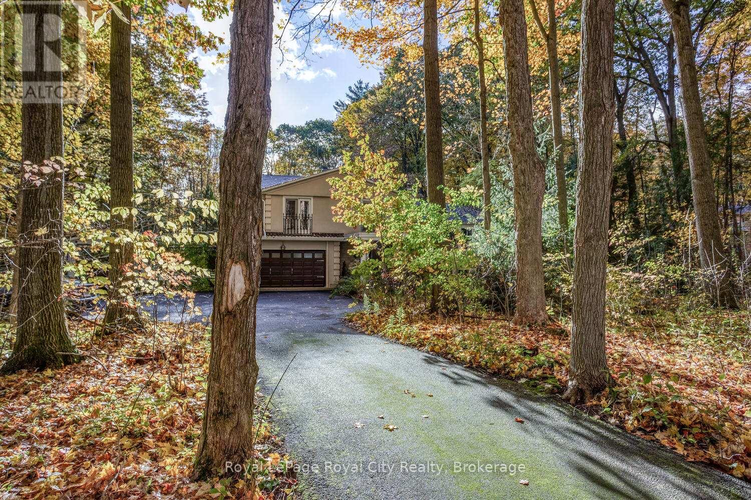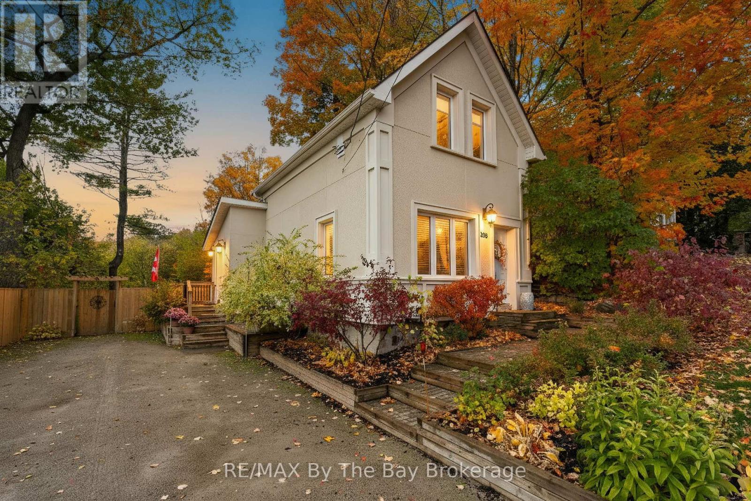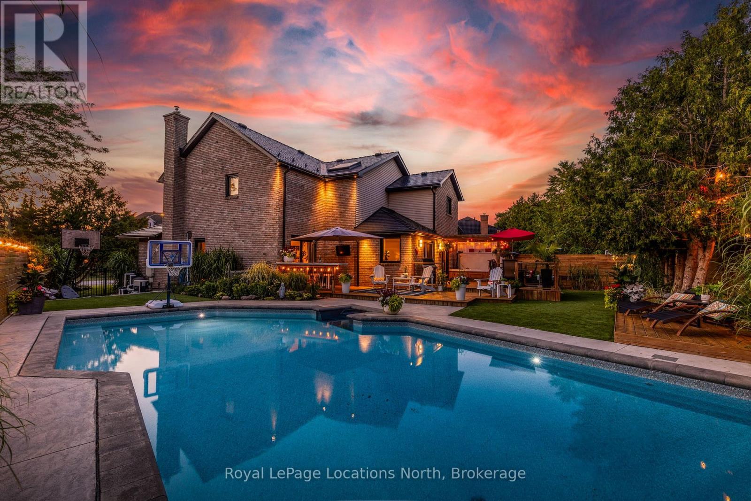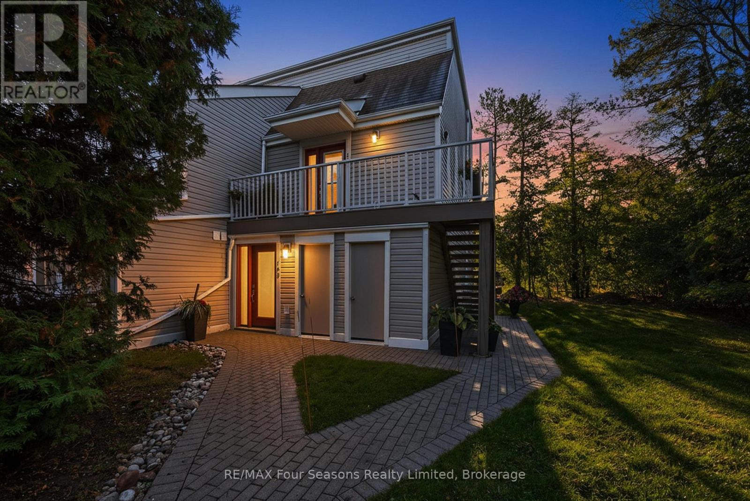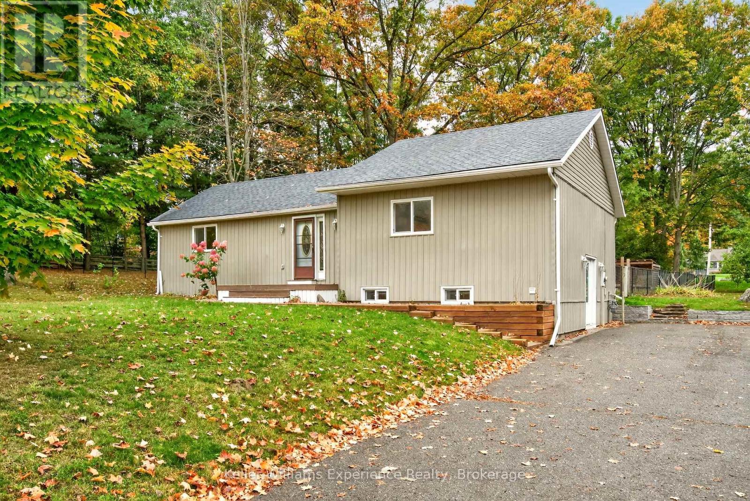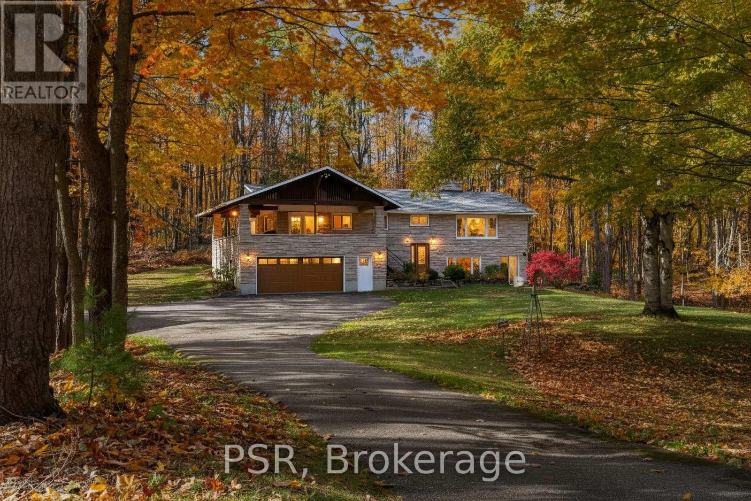183 Haylock Avenue
Centre Wellington, Ontario
FREE, MOVE-IN-READY ACCESSORY APARTMENT INCLUDED!Step into your brand-new, expertly crafted home by Award Winning Granite Homes a perfect blend of luxury, comfort, and functionality. This stunning two-storey design boasts 5 spacious bedrooms, 4 bathrooms, and upgraded finishes throughout, including 9-foot ceilings on the main floor, a cozy gas fireplace, and a chef-inspired kitchen with custom floating shelves, an extended breakfast bar, and top-of-the-line granite countertops. Enjoy the elegance of upgraded hardwood flooring, premium doors and hardware, sophisticated light fixtures, and much more.On the second floor, youll find 4 generously sized bedrooms, including a private primary retreat with a spa-like 5-piece ensuite. But that's not all the fully finished accessory apartment with a walk-out basement is a standout feature, complete with its own custom kitchen, laundry facilities, and a stylish 3-piece bathroom. Appliances Included. The upgrades extend into the backyard, where you'll find an interlocking stone patio, a gas line for your BBQ, and ambient exterior lighting to set the perfect mood for summer evenings.This home also includes a fully equipped accessory apartment with a separate entrance ideal for multi-generational living, guests, or even a rental opportunity. Come see it for yourself and find out why this could be your forever home, and the Award-Winning community you'll want to call home. (id:56591)
Keller Williams Home Group Realty
Lot 3 119 Dempsey Drive
Stratford, Ontario
Introducing the new sales office at the stunning Knightsbridge community, where were excited to showcase the remarkable Rosalind model. Set on a premium lookout lot, this custom-built, move-in ready home offers spectacular views of the community trail and lush green space, making it a truly unique property. Designed with versatility in mind, this home features two self-contained units, each with its own kitchen, laundry, and private entrance. The upper unit presents an open-concept design with 3 spacious bedrooms, 2.5 bathrooms, and convenient upper-level laundry. The lower unit is filled with natural light, thanks to large lookout windows, and offers a cozy eat-in kitchen, 1 bedroom, 1 bathroom, and its own laundry facilities. With a flexible closing date of 30+ days, you can move in soon or explore various floor plans and exterior designs to personalize your perfect home. Custom build options and limited-time promotions are available, making this the perfect opportunity to create a home that suits your lifestyle. (id:56591)
RE/MAX A-B Realty Ltd
33 - 375 Mitchell Road S
North Perth, Ontario
Welcome to Sugarbush, Listowels newest retirement community, designed for folks 55 and over. This Sugarbush Aspen II model features extensive upgrades including crown mouldings throughout the main house, built in TV credenza & cabinets. Built in office desk and storage, Wilson Solutions customized closets. Kitchen upgrades include oversized island and granite counters, customized range hood, drawer microwave, farmhouse sink, to name a few. The home is heated with a Navien Natural Gas Boiler providing in floor, hot water heat for the ultimate comfort on cooler days. A Daikin mini split Air Conditioner bonnet/condenser with heat pump provides all season comfort. Outside you will be able to entertain or relax on one of the two cement patios, featuring a natural gas fire pit and natural gas hook up for your bbq, while the second patio offers a privacy glass enclosure for quieter times. Each patio provides shade at the touch of a button with automatic retractable awnings. This Aspen II home offers an oversize three piece bathroom with tiled shower as well as a three piece ensuite which also has a tiled shower. Situated in a desirable location within the Sugarbush community, offering a large exclusive use common area back yard with privacy fence, this home truly needs to be seen to be appreciated. (id:56591)
Benchmark Real Estate Services Canada Inc.
282 Huron Road
Huron-Kinloss, Ontario
Spacious 1800 square ft bungalow on a private oversized lot in beautiful Point Clark. This home features an Open Concept living area of Great Room, Kitchen and Dining with room for all your guests to enjoy and be part of the gathering. This home features 2 spacious bedrooms with main bedroom having an en-suite, walk in closet. Large second bedroom and a secondary main bathroom. Large laundry room and a den that could be converted for a third bedroom all located on the main floor. This home has an additional full basement that is partially finished for additional family room, roughed in bath and another bedroom or craft room as well as full workshop with walk out to the double garage. What more could you possibly look for in a family home that is all within a 5 min walk to beach! List of inclusions are on file. (id:56591)
RE/MAX Land Exchange Ltd.
58 Boyces Creek Court
Caledon, Ontario
Welcome to 58 Boyces Creek Court, a beautifully appointed freehold executive townhouse in the heart of Caledon East. This thoughtfully designed home spans three levels, offering both comfort and functionality. The upper floor features a brand-new laundry closet with an efficient dual washer-dryer combo for everyday convenience, while the basement includes a traditional stacked laundry unit, providing added flexibility for busy households. Three spacious bedrooms complete the upper level, including a primary suite with a walk-in closet and 4-piece ensuite, along with a well-appointed 4-piece main bath for the additional bedrooms. On the entry level, you'll find a cozy recreation room, ideal for a home office, play area, or lounge space. The main floor boasts an open-concept design with a gourmet kitchen, bright living room, and dining area. French doors lead to a large covered porch, perfect for year-round barbecuing and entertaining. At the rear, the home offers a private entrance, a double-car garage, and parking for up to five vehicles. A newly fenced side yard adds versatility, originally designed as a dog run but equally suited for bike storage, gardening tools, or children's outdoor toys. Enjoy the charm and convenience of Caledon East, with excellent schools, quaint shops, a community sports complex with pool and rinks, and nearby trails for hiking and outdoor activities. (id:56591)
Royal LePage Royal City Realty
82 Candy Crescent
Brampton, Ontario
Full brick 4 + 1 bedroom home in a desirable established neighborhood. 3 + 1 bathrooms, kitchen boasts cherrywood cabinets and granite countertops with an oak spiral staircase to the second floor. Wood burning fireplace in cozy family room, double door entry to the living room and primary bedroom. Private treed backyard with deck and interlocking brick patio for entertaining. No neighbours behind, finished basement with private outside entrance. Walking distance to David Suzuki Secondary School, grocery stores, drug store, various banks and public transit (id:56591)
Century 21 Millennium Inc.
1158 Conservation Road E
Milton, Ontario
Tucked away behind a controlled, gated entrance, a long, winding & naturalized paved driveway, leads you to this exceptional residence completely hidden from the road! The journey itself is an introduction to the tranquility that awaits. This is truly an exceptional retreat, where privacy and nature converge. A portico graces the front of the home, complementing the beautifully manicured front landscaping, a nature's paradise where deer, birds & local wildlife roam freely. Step inside and immediately experience the seamless connection to the outdoors; every window offers a captivating view, creating the sensation of being surrounded by nature. This masterfully renovated home boasts an open-concept design, allowing an unobstructed sightline from the front door straight through to the private backyard oasis. All four levels have been meticulously upgraded with exquisite attention to detail, featuring solid wood trim, baseboards & most doors throughout. Cozy evenings await with fireplaces in the living room & formal dining room, AND a luxurious two-way fireplace gracing the primary bedroom suite. Currently configured as a two bedroom, with spa-like bathrooms, this home effortlessly offers the potential to convert back to a three bedroom family residence. The heart of the home, a recently updated AYA kitchen, is a culinary dream! It showcases gleaming Quartz countertops, built-in appliances, abundant cabinetry, a convenient built-in breakfast bar & a large center island with ample seating. The cozy formal dining room on the ground floor provides a walk-out to the breathtaking backyard. Outside, the property is a private haven designed for relaxation & enjoyment. Delight in multiple landscaped seating areas, a charming firepit for cozy gatherings & perennial gardens that require minimal maintenance, leaving very little grass to care for. This is more than a home; it's a lifestyle a rare blend of refined living and natural serenity. (id:56591)
Royal LePage Royal City Realty
206 Centennial Drive
Midland, Ontario
Welcome home to 206 Centennial Drive located in Midland. This home offers 2 spacious bedrooms and 2 bathrooms. Enjoy the beautiful open concept kitchen featuring stainless steel appliances, pantry, large island, plenty of cupboard space, coffered ceilings, and pot lights. Cozy living room with gas fireplace, built-in cabinetry, pot lights and coffered ceilings. Main floor and second floor have a bedroom with an ensuite. Owners have done many upgrades throughout the home including new roof (2024), new engineered hardwood floors in the foyer/dining area, kitchen and living room, installed leaf guard system (2024), new eavestroughs (2024), new main floor bedroom window (2024), new window in second floor bathroom (2025), stainless steel fridge (2025), new flooring in basement (2024), new fence including arbor and gate (2025), updated retaining/garden wall and patio area (2025) and glass shower door upgraded in main level ensuite (2025). Basement is partially finished. Backyard is perfect for entertaining with large landscaped lot with raised patio and deck. Close proximity to the Trans Canada Trail where you can walk along Midland's beautiful waterfront, close to schools, arena, restaurants and shopping. (id:56591)
RE/MAX By The Bay Brokerage
8 Burnside Court
Collingwood, Ontario
OPEN HOUSE SUNDAY NOV. 2 12-2PM * IDEAL LOCATION!! 8 Burnside Court, a stunning family home nestled on a quiet court in Collingwood's sought-after Old Lockhart area. This 4-bedroom, 4-bathroom home is surrounded by mature trees and beautiful properties, offering a serene, private lifestyle. Step into your own backyard retreat, where a custom 18' x 36' inground saltwater pool, large hot tub & two-tiered deck await. The outdoor space is perfect for entertaining, featuring a hand-poured concrete outdoor bar, sunning deck, premium turf & stunning perennial gardens. Armour stone and a cedar privacy fence complete this backyard oasis. The heart of the home is the bright kitchen & family room, with a wood-burning fireplace, spacious 8' x 4.5' island, ample storage & stone counters. French doors open directly to the backyard, creating a seamless indoor-outdoor flow. The cozy living room & large dining room, complete with a custom fireplace, are ideal for hosting gatherings of any size. Upstairs, the oversized primary suite is a true sanctuary, featuring a walk-in closet with built-in storage & tranquil ensuite with a free-standing soaker tub placed beneath a skylight, perfect for stargazing. The second floor offers three additional bedrooms & a convenient laundry room with an extra-large linen closet. The fully finished basement adds extra living space, including a bathroom, workout room, and plenty of storage. Located just a few minutes' walk from Admiral Public School, Our Lady of the Bay Catholic High School, and Collingwood Collegiate Institute, this home's location is perfect for families. Enjoy the quiet Southern Georgian Bay lifestyle while being just a short distance from downtown, local trails, and recreation centers. *Extended list of upgrades & investments available upon request. (id:56591)
Royal LePage Locations North
164 - 51 Trott Boulevard
Collingwood, Ontario
Welcome to Unit 164 at 51 Trott Boulevard - a stylish and thoughtfully designed condo in the heart of Collingwood, offering comfort, convenience and character. This bright residence features 2 spacious bedrooms and 2 full baths, providing an excellent layout for either full-time living or a flexible getaway. The open-concept living area invites you in with a seamless flow from kitchen to dining to living room, ideal for entertaining or relaxed lounging. A cozy gas fireplace anchors the space, while large windows capture natural light and create a warm, inviting ambiance. Step out onto your private balcony and enjoy fresh air. In your kitchen you'll appreciate modern finishes and practical touches: sleek cabinetry, stainless steel appliances, and ample counter space. Both bedrooms provide restful retreats, with the primary suite boasting its own ensuite bath for added privacy and convenience. The second bedroom is generously sized and is served by a full bath - perfect for guests, overnight visitors or a home-office setup. Additional highlights include in-unit laundry, an assigned parking space, and proximity to a variety of amenities - from downtown Collingwood's restaurants and shops to hiking trails, beaches and winter-sport destinations in the region. Whether you're seeking a lock-and-leave second home or a full-time residence with lifestyle appeal, this unit offers an elegant, low-maintenance option in a vibrant community. Don't miss your chance to call Unit 164 at 51 Trott Boulevard your next home-base in Collingwood. (id:56591)
RE/MAX Four Seasons Realty Limited
1504 Golf Link Road
Midland, Ontario
Welcome to 1504 Golf Link Road, a 2-bedroom, 1-bath home set on a one acre lot in a highly sought after area just minutes from Midland. This home offers easy main-floor living with an open layout, main-floor laundry, and a comfortable flow throughout. The finished basement includes a spacious rec room and a versatile den-perfect for a home office, guest space, or hobbies. Outside, you'll find a fully fenced yard, a new driveway retaining wall, and ample parking for vehicles, trailers, or toys. The impressive 24' x 24' detached shop is insulated and powered-perfect for trades, storage, or creative projects. The septic system was replaced within the last 10 years providing extra piece of mind. The expansive lot provides ample room to garden, entertain, or simply enjoy the serenity of the surrounding nature. This property offers a rare balance of privacy, functionality, and convenience, all within easy reach of Georgian Bay and local amenities including golf, shopping, trails and more. (id:56591)
Keller Williams Experience Realty
1632 Old Barrie Road E
Oro-Medonte, Ontario
Space, comfort, and country charm - welcome to 1632 Old Barrie Road E. Set on just over 2 acres of tree-lined tranquility, this property offers the perfect blend of privacy and convenience. Less than 10 minutes to Orillia and with quick access to Highway 11, you can enjoy peaceful country living without giving up everyday ease. Inside, the bright and open layout feels spacious and inviting, with large windows that bring the outdoors in. The kitchen walks out to a covered terrace - the perfect spot for morning coffee, relaxed dinners, or taking in the beauty of every season, rain or shine. The primary suite includes both a walk-in closet and ensuite, while the additional bedrooms offer plenty of space for family or guests. The walk-out lower level extends your living space even further - ideal for a recreation area, home office, or guest suite. A two-car attached garage with inside access and a detached 24' x 24' shop provide ample space for hobbies, tools, or storage. The long, picturesque driveway and manicured grounds complete the setting, offering a sense of calm from the moment you arrive. Timeless comfort, everyday convenience, and peaceful surroundings - this Oro-Medonte home has it all. (id:56591)
Psr
