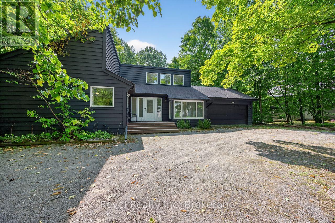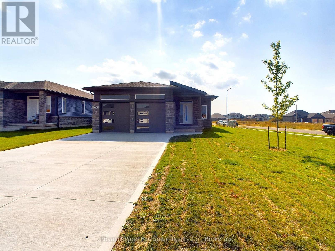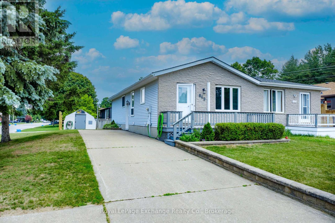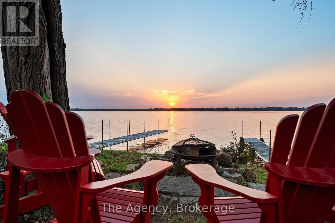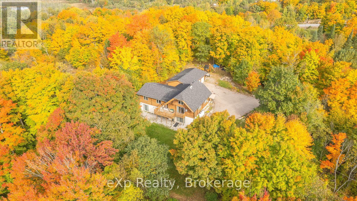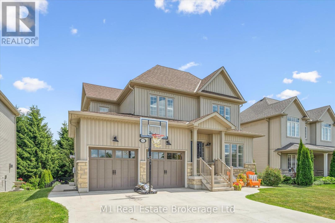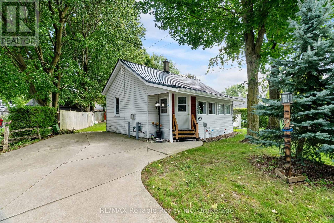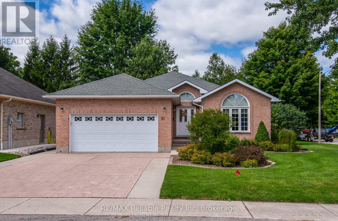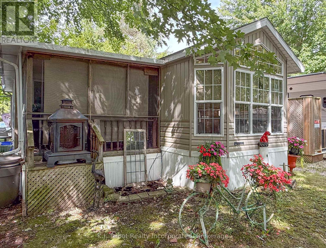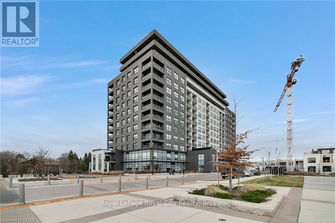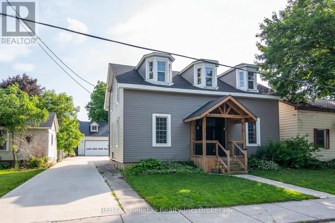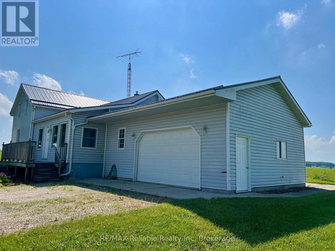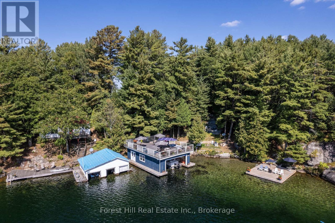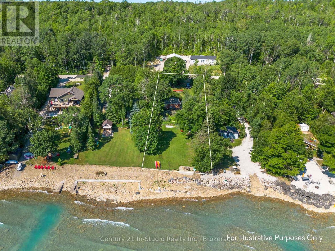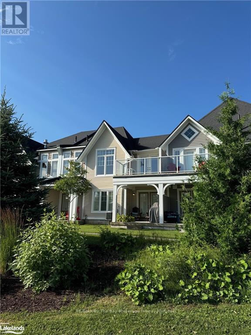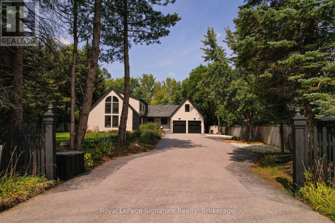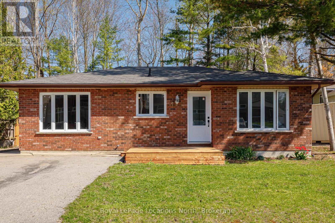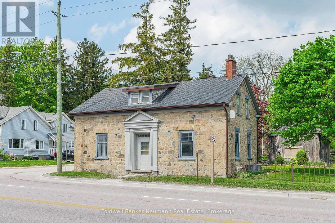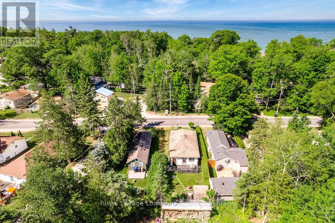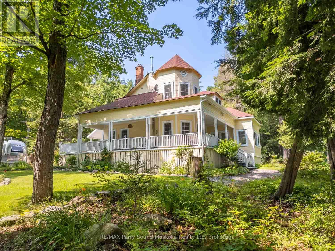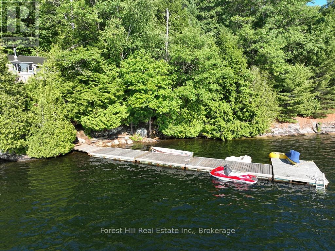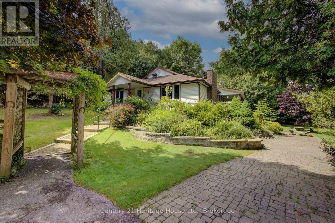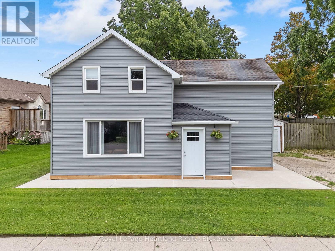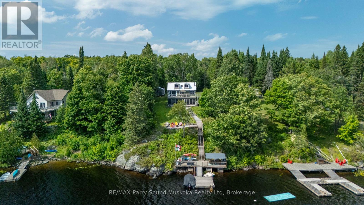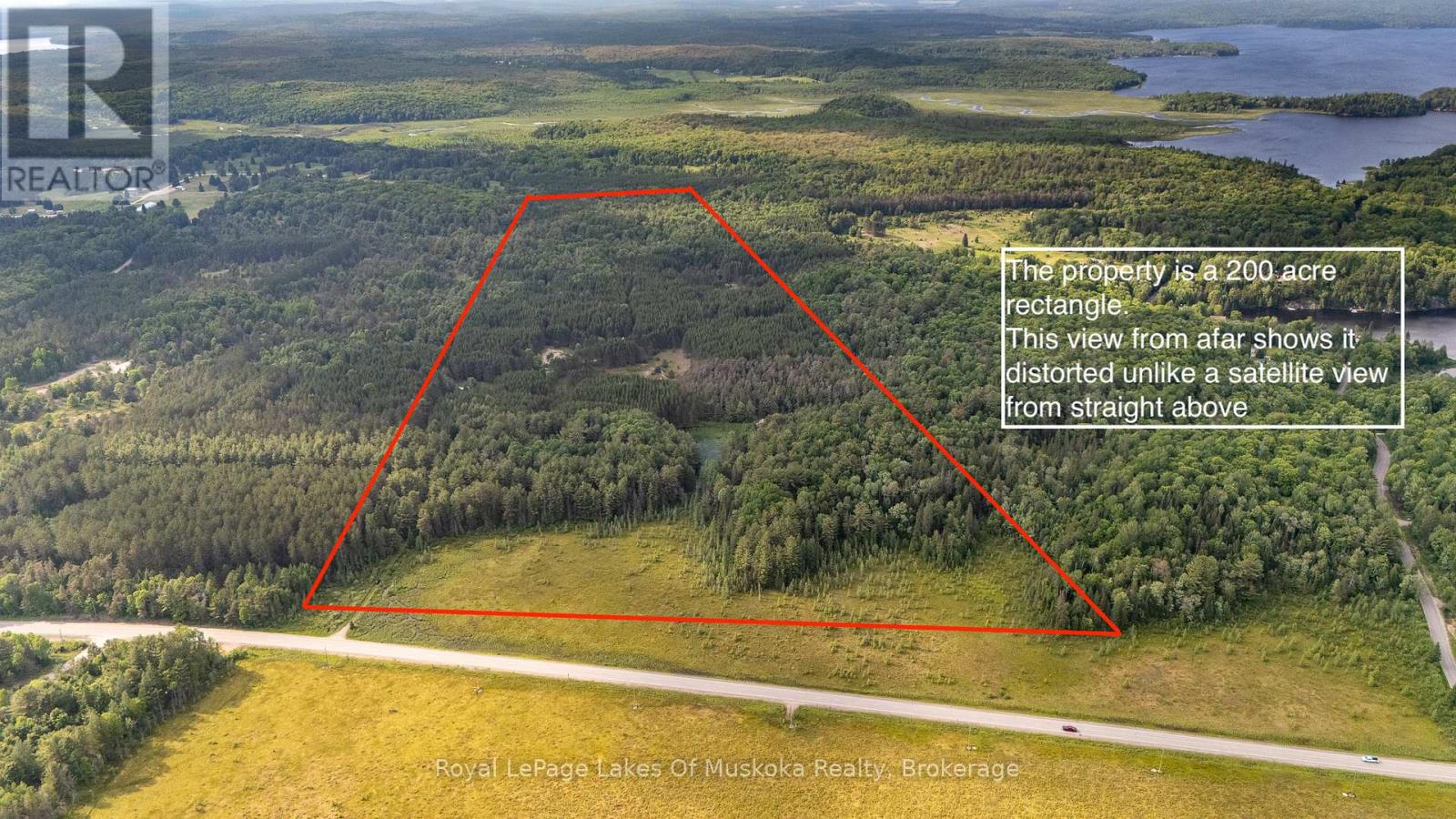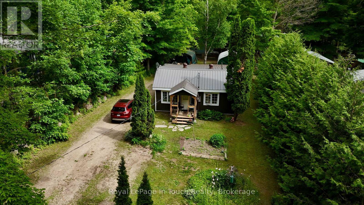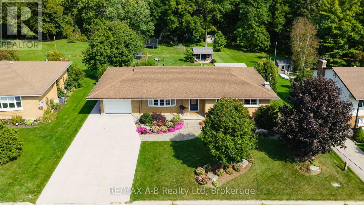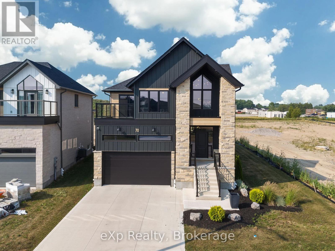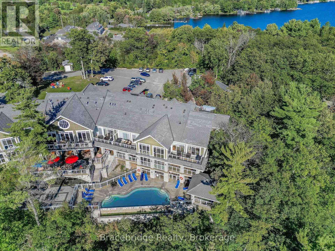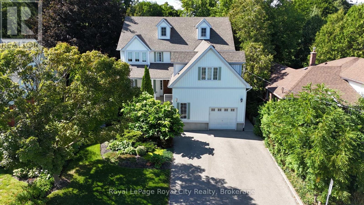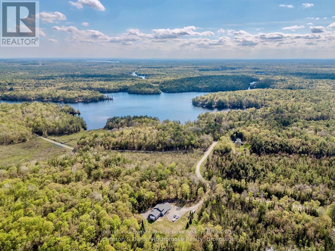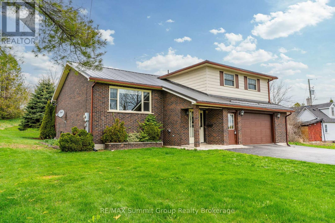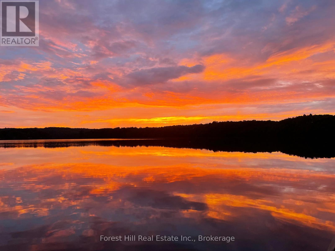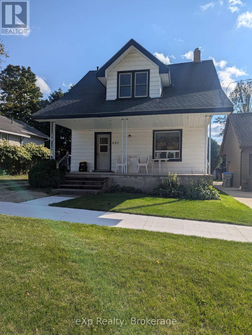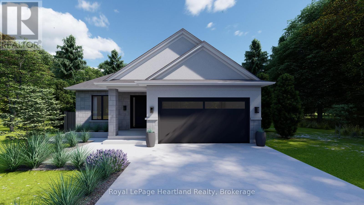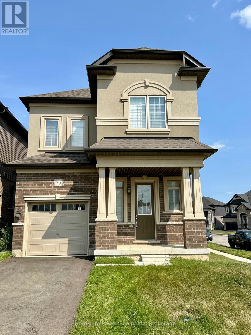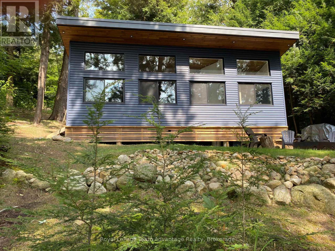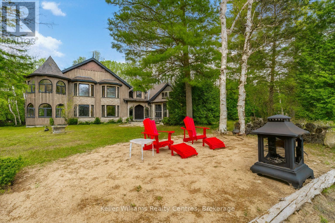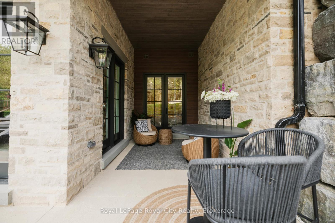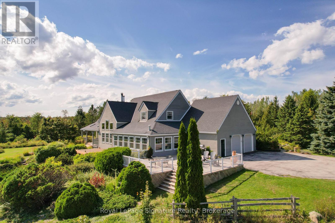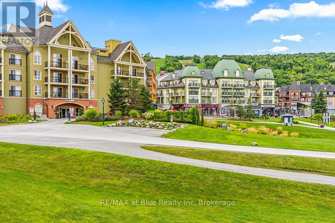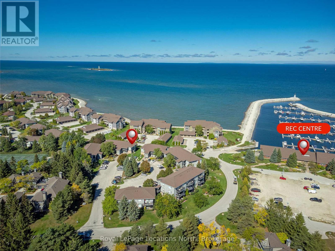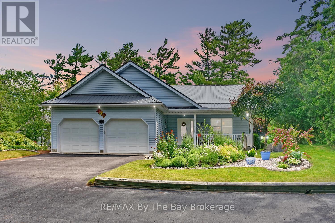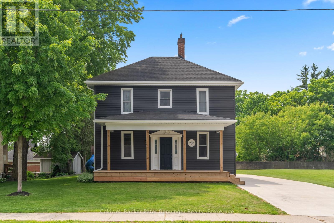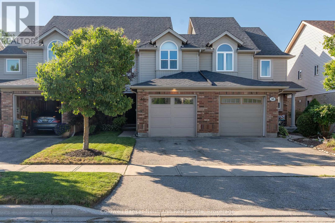78 Forest Circle
Tiny, Ontario
Imagine starting your mornings with a stroll to the sandy shores of Georgian Bay and ending your evenings under the stars in your private hot tub. This 3-bed, 3-bath ranch bungalow (Viceroy style) is more than a home its a lifestyle. Just 90 minutes from the GTA, tucked into the beauty of Tiny Township, its the perfect balance of modern comfort and cottage-country magic.Inside, soaring cathedral ceilings and walls of windows invite natural light and forest views into every corner. The open-concept design is ideal for entertaining, while the primary suite feels like its own retreat with a walk-in closet, spa-like ensuite, and sunroom walkout. Over the years, the owners have poured love into this home with updates like new windows, doors, roof, skylights, furnace, A/C, flooring, and a brand-new deck (2023).Step outside and youre surrounded by peace and privacy. The fully fenced yard backs onto greenbelt, perfect for fireside nights, morning coffees on the deck, or hosting friends with parking for up to 8 and a double garage, theres room for everyone. Add in golf, boating, skiing, and snowmobile trails just minutes away, and youve found your four-season getaway on Georgian Bay.This isnt just a house. Its your next adventure. (id:56591)
Revel Realty Inc
58 - 145 Fairway Crescent
Collingwood, Ontario
Beautifully Updated Condo with Panoramic Views in Cranberry Village. Welcome to this stunning, move-in-ready condo offering breathtaking panoramic views of the golf course, Niagara Escarpment, and Blue Mountain. Located in the highly sought-after Cranberry Village community, this bright and spacious three-bedroom, two-and-a-half-bathroom home is designed for comfort, style, and convenience. The open-concept main floor features an upgraded kitchen with crisp white shaker-style cabinetry, quartz countertops, stainless steel appliances and pot lights throughout the main floor. Flowing seamlessly into the dining and living areas, the space is anchored by a cozy wood-burning fireplace perfect for entertaining family and friends. Walk out to the private patio and BBQ space to soak in the natural beauty that surrounds you. Recently updated throughout, this home offers elegant, spa-inspired bathrooms with glass-enclosed showers, quartz counters, and sleek European-style cabinetry. Enjoy the 2024 renovations: balcony, plush, high-quality carpeting upstairs, enhanced lighting with new pot lights, flat ceilings and a fresh, modern paint palette. Furnace (2022), Water Heater owned (2018) and both bathrooms were renovated in 2018. Storage is plentiful with a dedicated storage locker, extra space under the stairs, and easy access to the crawlspace. Condo fees include cable, internet, windows, doors, decks, and shingles, providing peace of mind and easy living. Ideally located just minutes from Collingwood's vibrant downtown, ski hills, scenic trails, shopping, and Cranberry Marina. The renovated upper deck is the perfect place to relax, watch the sunset, and experience the best of four-season living. Condo Fees 638.67 + 62.15 (for group rate on internet/Cable). (id:56591)
Revel Realty Inc.
336 Mary Rose Avenue
Saugeen Shores, Ontario
HOME INVESTMENT OR BOTH! Legal Duplex + Proven Airbnb Income! This turnkey investment in Port Elgin brings in over $84K gross annually with a fully licensed short-term rental setup. Whether you're a seasoned investor or house-hacking buyer, 336 Mary Rose Ave offers flexibility, cash flow, and modern living all in one. Multiple Ways to Maximize Your Investment:1 - Dual Long-Term Rentals Lease out both units for a steady, predictable monthly income.2 - Live & Earn Reside in one unit while renting out the other for passive income.3 - Short-Term Rental Success Potential to purchase furniture, capitalize on high-demand short-term rentals, perfect for summer visitors or year-roundcontractors.4 - Hybrid Approach Live in one unit and rent out the other on a short-term basis, taking advantage of premium summer rental rates. For those interested in the ease of property management, we can connect you with a trusted rental management company that specializes in short-term guest bookings and accommodations. Financials available for serious interested Buyer with a signed None Disclosure Agreement. (id:56591)
Royal LePage Exchange Realty Co.
649 Lloyd Street
Saugeen Shores, Ontario
Don't miss out on this amazing opportunity! This immaculately maintained semi-detached home boasts a spacious 1,900 sq. ft. of living space spread over two levels, making it an ideal option for first-time buyers, retirees, or as an income property. Located just a short stroll away from Walmart, the new LCBO, and a host of other local amenities, this property is perfectly situated. The home sits on a generous corner lot, providing an expansive double-wide concrete laneway, ample green space, and both front and back decks. Step inside the front door to discover a practical layout on the main floor, featuring a bright and airy living room, a sleek and tidy galley kitchen complete with a coffee bar for storage, two bedrooms, and a four-piece bathroom. The finished lower level offers endless possibilities, currently consisting of a spacious rec room, a third bedroom, a three-piece bathroom, laundry facilities, and additional storage. With a separate entrance, this lower level could easily be converted into a separate unit, thanks to the R2 zoning. The home features a combination of ductless heating and cooling, a natural gas fireplace, and baseboard heating, with a new roof installed in 2018. The sand-point well system ensures that the lawn is always looking its best, while the detached shed offers additional storage space. This turn-key home is the one you've been waiting for! (id:56591)
Royal LePage Exchange Realty Co.
119 Campbell Beach Road
Kawartha Lakes, Ontario
Lakeside Luxury Meets Beach House Bliss on Lake Dalrymple. Step into a fully renovated 4-bedroom, 2-bath retreat where contemporary design blends seamlessly with beach house vibes. The open-concept kitchen and living area flow effortlessly through 3 large glass sliding doors onto a brand-new wraparound deck with sleek glass panels. Picture-perfect west-facing views offer the most unforgettable sunsets over pristine waters. Relax on your private sandy beach, or take in the breathtaking scenery from inside this light-filled home. The oversized heated garage, complete with a cozy corner fireplace, is perfect for storage or an additional entertainment space. Every inch of this property has been thoughtfully upgraded, providing modern comforts with an idyllic lakefront lifestyle. (id:56591)
The Agency
5331 Hwy 124 Highway
Magnetawan, Ontario
Waterfront Home with Income Potential. This spacious 3-bedroom, 2-bathroom Panabode home sits on 8.2 acres along the shores of beautiful Ahmic Lake, featuring a 3-bay garage. The large eat-in kitchen offers ample counter with cupboard storage, perfect for family gatherings. The living room boasts a cathedral ceiling and walkout to a lakefront deck. A mezzanine level provides space for a home office or studio. The entry foyer provides abundant storage which connects the home to the garage. The lower level features two additional bedrooms, two bathrooms, a shared kitchenette, all accessible via a separate entrance ideal for extended family, guests, or as a bed and breakfast for additional income. Enjoy this stunning property as your new lakefront family home. (id:56591)
Exp Realty
62 Ryan Street
Centre Wellington, Ontario
Stunning Family Home with Luxury Upgrades. Welcome to this beautifully appointed home designed for both everyday comfort and elevated entertaining. Greeted by tall ceilings and a carpet-free layout that flows effortlessly throughout the main living spaces. The chefs kitchen has upgraded appliances & is the heart of the home for preparing and sharing meals. The second floor boasts the primary bedroom, with walk-in closet & cabinetry, and 5-piece ensuite. The additional 3 large bedrooms and full bath finish off the second floor nicely. The fully finished basement offers versatile living space with oversized doorways for a bright, open feel ideal for a home theatre, gym, or recreation room. The large heated fifth bedroom, is great for the large families or sleepovers. Enjoy endless summers in your heated saltwater pool, surrounded by a maintenance-free aluminum deck, ornamental iron fence, and professionally landscaped grounds perfect for relaxing or hosting friends and family. The extra-large maintenance-free shed adds additional storage without the upkeep. With the deck, shed, and fence all designed to be maintenance-free, so you can enjoy years of use with no future expense. The oversized double car garage is both insulated and drywalled, providing convenience, comfort, and plenty of room for vehicles and storage. This home seamlessly combines function, style, and low-maintenance living, truly move-in ready. Come see for yourself, the true value of this home. (id:56591)
M1 Real Estate Brokerage Ltd
125 North Street S
Central Huron, Ontario
Cozy one floor home with 2 bedrooms bright and spacious living areas, 1.5 baths, open style kitchen and eating area, appliances included, forced air gas heat, finished basement with family room area and second bedroom. The home was built in 1951 and has many upgrades including siding, windows & doors. Located on private 74 x 90 foot lot, handy to uptown. (id:56591)
RE/MAX Reliable Realty Inc
61 Church Street
Huron East, Ontario
Welcome to this 3-bedroom, 3-bathroom bungalow, nestled in the heart of Seaforth. This well-maintained brick exterior home offers the perfect balance of comfort, functionality, and room to grow. Boasting a spacious 61 ft by 145 ft lot, the property provides ample outdoor space, including a private backyard with a garden shed for extra storage. The home features a large 2-car garage, ideal for vehicle storage.The main floor includes a cozy living space, an inviting kitchen, and three generously-sized bedrooms, with the potential to expand further downstairs. The lower level offers the opportunity for additional bedrooms or living areas, making it the perfect canvas for your personal vision. Located in a peaceful, family-friendly neighborhood, this property offers not only space but also endless possibilities for customization. Whether you're looking for a home to settle into or a property with room to grow, 61 Church St is an opportunity you don't want to miss. (id:56591)
RE/MAX Reliable Realty Inc
Unit 36 Beacon Ln South - 77719 Bluewater Highway
Bluewater, Ontario
Cozy 1-Bedroom 1-Bath 2009 Breckenbridge Park Model Trailer in Lighthouse Cove. This comfortable one-bedroom one bath home offers the perfect opportunity to live along the beautiful shores of Lake Huron. The interior of this bright and cozy home features an open-concept layout, seamlessly connecting the kitchen, dinette area, and living room, creating a welcoming and functional space. Custom blinds, forced air natural gas furnace and central air. For additional seasonal living, there's a lovely sunroom and enclosed screened in deck area with patio door access into the living room, perfect for entertaining or relaxation areas. Outside, you'll find a private deck and a storage shed equipped with hydro, offering practical space for your needs. Residents of Lighthouse Cove also have the exclusive benefit of enjoying the community pool. The location is truly ideal, situated just minutes north of charming Bayfield and only a short drive to all the amenities available in Goderich. This Park Model presents a wonderful opportunity for anyone looking for a serene yet accessible lakeside lifestyle. (id:56591)
K.j. Talbot Realty Incorporated
1004 - 1880 Gordon Street
Guelph, Ontario
You'll love the exceptional floor plan that this 2 bedroom, 2 bath corner unit offers. Sun floods every room and you can take in morning sunrises as well as sunsets from the wrap around balcony. The kitchen is worthy of any chef and features loads of counter space, stainless appliances, stone counters and a large island that is perfect for casual meals. The adjacent dining room offers a larger space for more formal dining. The living room with its fireplace is open to the kitchen and dining room and full windows take in the southern exposure. Comfortable and nicely designed, the west-facing primary bedroom boasts a walk-in closet and a great ensuite with walk-in shower and double sinks. The second bedroom also faces west and is quite spacious. A lovely 4pc bath is conveniently located in the hallway between the bedrooms. Located in a building that offers an impressive list of amenities like a guest suite, gym, party room and golf simulator. The location can't be beat! Around the corner from groceries, library, restaurants and movie theatre. It's prime for those commuters needing easy access south towards the 401 as well. Whether starting out or downsizing, this stylish 10th floor unit with its bright neutral colour palette awaits. (id:56591)
Royal LePage Royal City Realty
41 John Street
Huron East, Ontario
Welcome to 41 John Street. This 100 year old home has an amazing central hall layout with character and charm starting with a winding staircase in the front entrance with good sized foyer which leads to country sized eat in modern kitchen, loads of cupboard space, great for family gatherings. The large living room has a great gas fireplace and lots of natural light plus a great office space just off front entrance, great for ideal home business. The rear entrance is amazing with the large sunroom area for sitting and enjoying the backyard from the inside plus a large covered deck area. The main level is finished off with bathroom and laundry area, the home is heated with forced air gas, central air and updated windows.. The upper level has great family space with 3 bedrooms and full bath. There is a double concrete drive leading to an awesome 26 x 34 foot shop with many options plus an upper level and heated plus water. This is a unique property located on 59 x 150 foot lot in a great Residential area of town. (id:56591)
RE/MAX Reliable Realty Inc
39376 Reid Road
North Huron, Ontario
Welcome to the country where you see the open country for miles located minutes from town. The home is 1.5 storey with 3 or 4 bedrooms plus an office area.The upper level has a great open room that would make ideal family area or huge primary bedroom. The large country dining area is a great room for family gatherings and opened to kitchen area. The main level laundry and rear entrance is great for the boots & shoes. There is a full 4 piece bathroom just off kitchen area plus a closed in sun porch to sit and view the wide open country side. The attached garage is great for storage and your vehicle. Call for your private viewing (id:56591)
RE/MAX Reliable Realty Inc
29sl4 Clifton Island
Muskoka Lakes, Ontario
Fabulous family compound on crystal clear Skeleton Lake. This Clifton Island location is mere minutes to the marina. Two fully equipped principle cottages, a third guest cottage plus bunkie or currently being used as an office. There are two boathouses, one newer with a Grande entertainment deck, fun bar games area inside, plus one large oversized slip. The other boat house could be refurbished or eliminated. The 300 feet of private shoreline provides both deeper water and a gorgeous hard packed sand beach area with separate lounging swim dock. Perfect south-west sun exposure. There is just so much here! Grandfathered buildings, newer septic system. A most rare opportunity indeed on Muskoka's Finest Lake! (id:56591)
Forest Hill Real Estate Inc.
504725 Grey 1 Road
Georgian Bluffs, Ontario
Nestled on the serene shores of Georgian Bay, this rustic and charming 3-bedroom cabin offers the perfect starting point for families seeking both tranquility and adventure. Located just 15 minutes north of OS, this timeless property has been cherished by the same family for over 60 years, and now its your opportunity to create your own memories. The original cabin is set on a sprawling lot that gently slopes from the road down to a spacious waterside lawn, an ideal spot for summer days spent by the lake. With plenty of room to relax, entertain, and enjoy the natural beauty that surrounds you, this property promises endless potential for those looking to embrace a Georgian Bay lifestyle. If you've yet to experience the magic of this area, its time to see it for yourself. Come explore how this diamond in the rough could be your next adventure. (id:56591)
Century 21 In-Studio Realty Inc.
30 - 6 Mulligan Lane
Georgian Bay, Ontario
Ideal Property for Starting Out or Downsizing! This vibrant community offers golf right at your doorstep and a partial view of Georgian Bay. Featuring 2 bedrooms, 1.5 bathrooms, a light-filled, open concept kitchen/living/dining area with fireplace are all on one floor. Enjoy a cozy private balcony with a golf course view and a fantastic attached garage with interior access. Close proximity to an inground pool, the Oak Bay Club House, and a well-known local restaurant. With more amenities on the way, this established 18-hole course and year-round active community requires limited outside maintenance, leaving you free to indulge in boating, golfing or whatever outdoor adventure you choose. *Indoor/outdoor photos of the unit with furniture have been virtually staged. (id:56591)
RE/MAX By The Bay Brokerage
8302 Poplar Side Road
Clearview, Ontario
Tucked away on a private, tree-lined lot in the desirable Collingwoodlands community, just minutes from Osler Bluff Ski Club and the vibrant town of Collingwood, this stunning board-and-batten home is a haven for four-season living. Whether you're carving fresh powder in the winter, hiking scenic trails in the spring, paddling Georgian Bay in the summer, or enjoying the brilliant fall colours, this property offers the ultimate recreational lifestyle.The homes timeless post-and-beam construction and soaring ceilings create a warm, alpine-inspired ambiance, while thoughtful modern renovations bring a sophisticated edge. At the heart of the home is a chef-inspired kitchen featuring quartz countertops with a striking waterfall edge, matching backsplash, sleek custom cabinetry, and all-new appliances, perfect for après-ski gatherings or casual weekend entertaining. With over 3,600 square feet of finished living space, the interior has been fully refreshed to offer comfort, functionality, and refined style. The natural wood accents throughout bring the outdoors in, echoing the beauty that surrounds the property. A standby generator ensures peace of mind and uninterrupted comfort no matter the season. Offering both seclusion and convenience, this home is ideal for active families or weekend adventurers looking to embrace everything this four-season playground has to offer. From ski hills and cycling routes to golf courses, beaches, and charming local shops this is where lifestyle meets luxury in every season. (id:56591)
Royal LePage Signature Realty
11 Lisbon Court
Wasaga Beach, Ontario
Step into this beautifully renovated three-bedroom bungalow where modern elegance meets coastal charm, all nestled on an expansive 75 x 100-foot lot just a short bike ride from the beach. From the moment you enter, natural light floods the space through oversized windows, highlighting a thoughtfully designed main floor that perfectly balances comfort, style, and function. The home boasts a versatile layout, featuring both a spacious living room and a separate family room ideal for cozy evenings, entertaining guests, or creating distinct spaces for work and play. Warm-toned flooring, contemporary lighting, and upscale finishes flow seamlessly throughout the home, creating a cohesive and inviting atmosphere. The custom kitchen is a showstopper, with sleek solid wood cabinetry, quartz countertops, and a picturesque window above the sink that overlooks your private, sun-drenched backyard. The 1.5 bathrooms are modern and impeccably finished with premium tile and fixtures, offering a spa-like feel. Each of the three bedrooms is bright, airy, and generously sized, with large closets. Step outside to a large, level backyard perfect for gardening, summer barbecues, or potential future expansion. Tucked away in a quiet, established neighborhood yet close to all local amenities, this home also features a new on-demand hot water system and central air. Quick closing available move in and start living the beach lifestyle you've been dreaming of. (id:56591)
Royal LePage Locations North
52 Brock Road S
Puslinch, Ontario
Welcome to 52 Brock Rd S an exceptional opportunity for business owners and homeowners alike! This prime 3/4-acre property sits along a major thoroughfare, directly connecting Guelph to Highway 401, with over 5,000 vehicles passing by daily. The property offers flexible CMU (Commercial Mixed-Use) zoning, opening the door to a variety of potential uses, including a microbrewery, medical office, art gallery, restaurant, and more.The site features several buildings, including a charming 3 bedroom, well-maintained limestone home dating back to circa 1850, exuding character and history. In addition, there is a fully serviced auxiliary building that was previously operated as an antique market. An additional 960 sq. ft. structure awaits your vision ideal for any number of purposes, whether for expansion, retail, or creative use.Ample parking is available, ensuring convenience for clients, customers, or visitors. Whether you're looking to start a new venture or expand your current business, this property offers incredible potential and visibility. Leasing opportunities available. Don't miss out on this one-of-a-kind business opportunity! (id:56591)
Coldwell Banker Neumann Real Estate
1981 Tiny Beaches Road S
Tiny, Ontario
Welcome to this meticulously maintained 2-bedroom, 1-bathroom three-season cottage, perfectly tucked away in one of the best pockets of Tiny Beaches. Offering an open-concept layout with a bright kitchen, dining area, and cozy living room, it's an ideal space for family and friends to gather and enjoy quality time together. Owned by the same family for generations, this cottage is part of a warm and welcoming community that feels like one big extended family. Just steps from the prime sandy shoreline, you can start your day with peaceful morning walks and end it with stunning sunsets. The property features a drilled well, is insulated, and showcases beautiful gardens with a private backyard. Conveniently located within walking distance to the Tiny Beaches Market, LCBO, and just a short drive to Wasaga Beach for shopping and dining. If youre looking for a peaceful escape from city life and a place to relax with family, this is the one! (id:56591)
Royal LePage Locations North
108 Starratt Road
Ryerson, Ontario
Upon arriving at Waldheim imagine meandering along your private lane amidst an enchanting forest, dappled with ferns and outcrops of Canadian granite. Embrace an invitation to breathe as you make your way towards the idyllic, fully restored home built circa 1905. Surrounded by 16 acres of prime land with an impressive waterfront, this property offers tranquility and seclusion. Step inside this 4 season, 3 bedroom Lake House, featuring a lovely kitchen/dining area with a gentle transition into the Muskoka room with pristine lake views. High ceilings with thoughtfully placed windows take advantage of the picturesque surroundings. Nestled amongst the great hemlocks of Waldheim on Lake Cecebe, this historical beauty awaits another generation of guardians. Lovingly restored with meticulous authenticity, this gem embodies tradition with modern amenities in all of the 3 primary structures, while maintaining its historical elegance and unique characteristics. This private point boasts a rare 1290ft of perfectly elevated shoreline. Follow a winding garden path to the lakeside guest house offering views across Professors Bay. The lakeside guest cottage is restored with the same care and attention to historical detail, intertwined with a careful blending of the luxury of modern comforts. The spacious living room with its cozy wood stove, main floor washroom and loft bedroom offers a peaceful haven for guests. French doors open to a deck leading to the main dock providing plenty of space to gather. The boat port will accommodate a vessel up to 24ft. Nurture your creativity within the studio built with impeccable craftsmanship, complemented by the warmth of a wood stove. The restored carriage house provides parking for 3 vehicles and is conveniently located close to the main house.Opportunities like this, where heritage meets comfort in total privacy, are truly rare. "My wish is to stay always like this, living quietly in a corner of nature." - Claude Monet (id:56591)
RE/MAX Parry Sound Muskoka Realty Ltd
10689 Kawagama Lake
Algonquin Highlands, Ontario
KAWAGAMA LAKE COTTAGE UNDER $400K! An increasingly rare opportunity on Haliburton's largest lake, this water-access property on Kawagama Lake offers exceptional privacy and unbeatable value. Tucked away from the busier parts of the lake, this peaceful retreat is bordered by over 1,000 feet of Crown Land shoreline on one side, with the neighboring cottage out of view on the other. Enjoy breathtaking lake views and unforgettable sun and moonrises from your dock, where the deep, clean water makes for incredible swimming. Kawagama Lake is known for its vast stretches of untouched Crown land, pristine forests and endless opportunities for boating, fishing, hiking,ATVing, snowmobiling and exploring nature. The cottage itself is in need of some TLC, offering the perfect opportunity to update or renovate to your taste. The structure has good bones with recently redone piers and a solid, level floor making it a great starting point for your dream lakeside getaway. If you're looking for a big lake experience at an affordable price with tremendous PRIVACY, adventure and natural beauty, this property checks all the boxes. Water access only but getting here is easy; we have a boat and would be happy to take you over. The marina not far away. Come and see what Kawagama has to offer! (id:56591)
Forest Hill Real Estate Inc.
473514 Camp Oliver Road
West Grey, Ontario
Discover your own private escape on approximately 6.45 picturesque acres featuring a mix of open space and mature trees. Whether you envision a year-round home or a peaceful cottage getaway, this property offers a serene setting complete with a pond and meandering creek. A paved driveway leads to a detached heated double car garage with a one bedroom and 3-piece bath apartment-style space above perfect for guests, friend and in-laws. A standby generator adds peace of mind, while the treed surroundings ensure privacy. A rare combination of natural beauty and practical features, all within easy reach of nearby amenities. In addition, there are two other stand alone garages (one with gravel base and one with concrete). (id:56591)
Century 21 Heritage House Ltd.
393 Shuter Street
North Huron, Ontario
Pride of Ownership shines through in every aspect of this Property. This pristine 3-bedroom, 2-bath home has been renovated from top to bottom, offering the perfect blend of modern comfort and timeless style. Taken down to the studs and redone with quality craftsmanship and attention to every detail. Step into the bright open-concept main floor, featuring a stunning kitchen with an 8-foot patio door leading out to a concrete sitting area, walkways surrounded by a fully fenced oversized yard. A sleek 3-piece bathroom and main floor laundry complete the main floor. Upstairs retreat to the clean, crisp 5-piece bath or the generous primary bedroom, all finished in tasteful, modern decor, not a detail overlooked. All new plumbing, and electrical throughout. Spray foam insulation for efficiency and comfort, new windows, siding, and finishes H/E gas furnace, central air, water heater, and water softener, all updated and owned. Located in a prime location close to school and hospital. Forget all those expensive, stressful renos that will leave you feeling overwhelmed and tired. You don't want to miss this rare opportunity to move into this affordable house that will instantly feel like home the minute you open the door. (id:56591)
Royal LePage Heartland Realty
16 Golden Horseshoe Lane
Whitestone, Ontario
A stunning, 4 bedroom, 2 bathroom winterized/year-round home or cottage on large and desirable Whitestone Lake. Located on a private year-round maintained road. A full-service lake for plenty of boating activities, swimming, hours of exploring by motorboat and great fishing with bass, pickerel and pike. Move in ready, fully furnished/turn key family, cottage or investment property for rental. This waterfront home is great for entertaining, a large family/many friends. Bunkie for guest overflow and shed for garden tools. Mudroom. Windows bring in plenty of natural light, which brings warmth and coziness into the main floor living space. Main floor bedroom. Loft with 2 bedrooms. Walkout to deck with stairs to a meticulously landscaped yard. Basement with laundry, storage, bedroom and den/office to work from home. Enclosed sunroom for those rainy days or evenings to play a game of cards. Upgrades in the last few years include propane forced air, water filtration/UV system, stone, stairs, waterside deck, vinyl, siding, plumbing, and some windows. South exposure with sun all day. Plenty of property for family fun for kids and pets to play. Great sitting area at the waterside deck/ dock with deep water to jump in to cool off right from the dock. The cottage sits nicely perched on a hill for a fabulous view. Short drive into the town of Dunchurch for amenities, community center, restaurant, nursing station and supplies. Click on the media arrow for virtual tour and 3-D imaging. (id:56591)
RE/MAX Parry Sound Muskoka Realty Ltd
1958 518 Highway
Mcmurrich/monteith, Ontario
Welcome to your very own private getaway in the beautiful Almaguin Highlands. This amazing 200 acre parcel comes complete with two bedroom cabin equipped with a propane stovetop and off grid wash facility as well as multiple out buildings including a 28 foot travel trailer for overflow guests. A gated entrance located at the year round road ensures your privacy when you're at the property taking in everything nature has to offer or away from the property at that pesky career. Also included with the property is a tractor with blower and grader attachments to ensure the long driveway into your private oasis remains in great shape and you are able to use the property for the maximum amount of time throughout the year. Doe Lake access is a short drive away and perfect for hooking up the boat and spending the day on this lake or any other of the multiple lakes in the area. There a multiple trails throughout the property to ensure fun times for everyone whether you're ATVing, dirt biking or snowmobiling. Mature pine trees on the property are beautiful and solar panels give a small amount of power for necessities during your stay. This camp is truly a getaway for someone looking for some alone time. (id:56591)
Royal LePage Lakes Of Muskoka Realty
19 Needle Road
Tiny, Ontario
Welcome to 19 Needle Road, nestled in the charming Tiny Township! This delightful 2-bedroom, 1-bathroom home offers a cozy and inviting atmosphere, perfect for first-time homebuyers, those seeking to downsize, or anyone dreaming of cottage life. Situated on a spacious 65x200 ft lot, you'll be just minutes away from the breathtaking Farlain Lake. Imagine spending your days enjoying your favorite watersports or taking a refreshing swim. The detached shed provides ample storage for all your outdoor toys and equipment. Don't miss this incredible opportunity. (id:56591)
Royal LePage In Touch Realty
43 Widder Street W
St. Marys, Ontario
Highly desirable location! You will fall in love with this 3+1 bedroom all brick bungalow, situated on a generous lot, backing onto the scenic Grand Trunk Trail. Enjoy the best of both worlds with peaceful surroundings and walkable access to downtown St. Marys with its many amenities. The main floor features an open-concept living and dining area with sliding patio doors which leads to an elevated rear deck, perfect for entertaining or relaxing outdoors. The kitchen offers an abundance of storage, while the main level is complete with three bedrooms and a full 4-piece bathroom. Downstairs, you'll be impressed by the spa-like 3-piece bathroom with a tiled shower and cozy in-floor heating. The fully finished basement also includes a spacious family room with a gas fireplace, built in storage, an fabulous laundry room, an additional bedroom, and an office or den. Outdoor living is a highlight, with a lower covered patio, a firepit area backing onto mature trees, and a welcoming covered front porch. Additional features include an attached one-car garage, a new concrete driveway/walkway, a 220amp generator inlet plug and walk-out basement. This well-maintained bungalow is move-in ready and offers the perfect combination of comfort, convenience, and charm. (id:56591)
RE/MAX A-B Realty Ltd
70 O.j Gaffney Drive
Stratford, Ontario
This standout residence in Stratford is a 3,717 sq ft architectural masterpiece that commands attention from the moment you arrive. Newly built in 2024, this luxury single-detached home blends timeless design with modern sophistication. Every detail has been curated to impress, from its grand curb appeal to its meticulously crafted interior finishes. This fully furnished residence is thoughtfully designed, making it ideal for families seeking both style and functionality. Boasting 4 spacious bedrooms plus a loft and 4.5 bathrooms, this home offers plenty of room for everyone. The open-concept main floor features a stunning kitchen, perfect for culinary enthusiasts and entertaining guests. Convenience is paramount with a main floor laundry area designed to simplify your daily routine. The fully finished basement is an entertainer's dream, complete with a movie room for immersive viewing experiences and a dedicated home gym, allowing you to stay active without leaving the comfort of your own home. Step outside to enjoy two balconies that provide peaceful spots to unwind, plus a large, partially covered back deck perfect for alfresco dining, summer barbecues, or simply relaxing in a beautiful outdoor setting. Located in one of Stratford's newest neighbourhoods, offering convenient access to Kitchener-Waterloo, ideal for commuters looking to enjoy luxury living just outside the city. Move in and start living your dream lifestyle immediately. This home is sold fully furnished with stylish decor that complements the architecture perfectly. (id:56591)
Exp Realty
L204-D2 - 1869 Muskoka 118 Highway W
Muskoka Lakes, Ontario
Experience seasonal living at Touchstone Resort on beautiful Lake Muskoka with 1/8th fractional ownership (6 weeks of the year, plus a bonus week every other year) in this exceptional studio-style unit. This open-concept suite features a fully equipped kitchen, a spacious balcony, and a Muskoka Room with a cozy fireplace, all offering stunning views of the lake. Located in the Main Lodge, youll enjoy convenient access to resort amenities, including an infinity pool, private beach, spa, and fitness center. Spend your days kayaking, playing tennis or volleyball, relaxing by the fire pits, exploring nature trails, or cruising Lake Muskoka. Dine at the Touchstone Grill Restaurant and take advantage of nearby town amenities in Port Carling and Bracebridge. Golf enthusiasts will love the proximity to Kirrie Glen Golf Course, located just across the street. Embrace the cottage lifestyle without the hassle of maintenance. This unit follows a Monday-Monday schedule and is not pet-friendly. (id:56591)
Bracebridge Realty
168 Palmer Street
Guelph, Ontario
Welcome to 168 Palmer Street, a custom-built home perfect for families seeking both luxury and convenience. Located steps from St. Georges Park, this home is also just a short walk from downtown Guelph and the GO station and walking distance to all schools and shopping. With over 4,700 square feet of exquisite living space, this property was designed for modern living. The main floor features a welcoming front porch, grand entrance, a gourmet eat-in kitchen with built-in stainless steel appliances, pantry, and a bright, spacious family room with a cozy gas fireplace, built-ins and walk out to the back yard, the formal dining room is a must see! There is also a main floor bedroom and three-piece bathroom that offer added flexibility. Upstairs, you'll find three generous bedrooms, each with its own ensuite bathroom. The fully finished lower level provides even more space to relax and entertain, with a large recreation room/games room, gas fireplace, a two-piece bathroom, and laundry room, with a laundry Shute! Step outside to discover your private oasis. The backyard is a true showstopper, featuring a beautiful SOLDA saltwater pool, hot tub, gazebo, and multiple patios and kids play centre all enclosed by mature trees. Excellent mechanicals, nine-foot ceilings and hardwood floors, complete this incredible offering. (id:56591)
Royal LePage Royal City Realty
1267 Silver Lake Road
Gravenhurst, Ontario
Versatile Living Just Minutes from Gravenhurst! Welcome to 1267 Silver Lake Road, a spacious, light-filled home offering over 4,000 sq ft of flexible living space on 2.6 acres of gently rolling, partially treed land. Whether you're looking for a beautiful family retreat, staff housing, or a smart investment property, this home delivers. Inside the main house, soaring cathedral ceilings and an open-concept layout connect the living, dining, and kitchen areas, anchored by a stunning stone fireplace. A pine-lined Muskoka room with a cozy propane stove offers a serene space to unwind in any season. Oversized windows throughout flood the home with natural light and frame the beauty of the surrounding landscape. With six bedrooms and three bathrooms total (three up, three down) there's space for everyone. The home is climate-controlled with forced air propane heating and central A/C, and the large front foyer adds a practical and welcoming touch. What sets this property apart: two self-contained apartments, each with private entrances and separate hydro meters. ideal for rental income, extended family, or staff accommodation. Located within walking distance of Silver Lake, which connects to scenic Gull Lake, and only 12 minutes to downtown Gravenhurst, this property offers the perfect blend of rural peace and urban convenience. Whether you're growing your family or your portfolio, 1267 Silver Lake Road is ready to welcome you home. (id:56591)
Johnston & Daniel Rushbrooke Realty
1056 Golden Beach Road
Bracebridge, Ontario
Charming & well maintained country home on a gorgeous 2 acre lot offering large mature trees in a wonderful "park like" setting. Conveniently located only minutes from downtown Bracebridge, golf & public Beach on Lake Muskoka + loads of parking space & excellent newly constructed 28' x 28' garage! Featuring a custom built, 3 bedroom (1+2), 2-1/2 bath raised bungalow with loads of unique features throughout including; an open concept main floor living area with cherry hardwood floors, lots of windows for natural light, living room, formal dining area & recently upgraded kitchen with large island, built-in cooktop, oven, dishwasher & ample cupboard space. Main floor laundry room, walkout to deck, 4pc bath, large primary bedroom w/2pc en-suite bath, walk-in closet & walkout to the side deck. The basement features 2 generously sized bedrooms, 3pc bathroom, large storage room & grade level walkout. Wonderful back yard with some trails & an adorable Bunkie with power & a built-in wood fired sauna, only a short stroll from the house. Detached garage has ample space to park 2 cars + lots of storage space with high ceilings & workshop potential. Recently installed "infinity" fiberglass windows & doors, 2 ductless air conditioning units, drilled well, new septic system (to be installed). (id:56591)
Royal LePage Lakes Of Muskoka Realty
330 Mill Bridge Road
Grey Highlands, Ontario
Room to grow, space to play, and a place that just feels like home. Set on just over half an acre in the heart of Feversham, this wonderful 3-bedroom side split has been cared for by its original owners and is ready for its next chapter. Inside, the layout is family-friendly from top to bottom, starting with a bright front living room that's perfect for after-school chats, homework sessions, or simply putting your feet up after a long day. The semi-open main floor brings everyone together with a spacious kitchen and dining area that flows out to the back deck. It's the ideal spot for summer dinners and weekend BBQs. Whether it's a playset, a trampoline, or a game of tag, there's more than enough outdoor space to let imaginations run wild. Upstairs, you'll find three comfortable bedrooms and a 3-piece bath, with the option to convert it back to a 4-piece if you prefer. The lower level is a true bonus with a family room made for movie nights, a propane fireplace, a 2-piece bath, and a walkout to a private patio. It's the perfect hangout space or a great place to host friends and family. An attached 1.5-car garage connects directly to the unfinished basement, offering tons of potential whether you're thinking home gym, workshop, rec room, or a future fourth bedroom. Outside, the property is nicely maintained with great curb appeal and is just a short walk from the local park, playground, arena, Feversham Gorge trails, and more. It's a welcoming village setting where you can enjoy the outdoors, connect with your neighbours, and feel part of a close-knit community. If you've been searching for a place where your family can truly settle in and make lasting memories, this might just be the one and needs to be seen in person to be appreciated. (id:56591)
RE/MAX Summit Group Realty Brokerage
1168 Inspiration Drive
Algonquin Highlands, Ontario
Beautiful sunset views of crown land, spectacular waterfront sand shore and deep water on quiet, pristine Fletcher Lake near Dorset. This deep lake has an enormous amount of crown land, mixed with smartly developed clusters spacious properties. Excellent boating, kayaking, canoeing, swimming and fishing. Quaint 3 bedroom, one bathroom, 3 season cottage steps from the lake with 2 docks, deck & shed. Open concept and views to the forest & lake. Convenient septic system, installed in 2008, with sanctioned outdoor shower flowing into it, as well. Many appliances & furnishings included in the sale. High-end wood stove WETT-certified and installed in 2022. Board & batten siding, done in 2018. Cement piers replaced in 1999. Asphalt roof (2012). Most access this cottage via a short seasonal road and long, but picturesque stairway (i.e. 110 steps) from the multi-vehicle parking area. (This cottage can ALSO be accessed by boat from a nearby public landing, if the stairs are too challenging.) GREAT CELL SERVICE! Water/lake levels are very stable. Gorgeous environment for hiking and exploring. In early spring, Lake Trout & Speckled Trout can be caught from the dock or through the ice in the winter months. Affordable opportunities on this lake are rare. Start making memories today! (id:56591)
Forest Hill Real Estate Inc.
440 Binning Street W
North Perth, Ontario
This property offers a rare opportunity to enter a desirable Listowel neighborhood at an affordable price. The home itself is in need of significant updates and repairs, but the spacious lot, central location, and solid potential make it a worthwhile project for those with vision. Whether youre an investor, contractor, or handy buyer looking to create your own home, this property provides a blank canvas in a sought-after neighborhood. Don't miss out,call your REALTOR and book an appointment today. (id:56591)
Exp Realty
Lot 15 North Street N
Central Huron, Ontario
Welcome to Clinton Heights, a welcoming new subdivision on the edge of town where comfort and convenience come together. Ideally located just an hour from London or Kitchener, and only minutes from the sandy shores of Lake Huron, this community offers a peaceful lifestyle with easy access to all the amenities you need. This to-be-built detached bungalow is designed with both families and retirees in mind, featuring 2 spacious bedrooms, 2 full bathrooms, and a double car garage. Built with quality craftsmanship, the home can be tailored to your lifestyle with a wide range of floor plans, finishes, and fixtures. The full basement also provides the option to add more bedrooms or living space as your needs change. Combining modern design with everyday practicality, this home is perfect whether you're looking to downsize without compromise or grow into a new family space. Clinton Heights offers a rare opportunity to enjoy small-town charm, nearby beaches, and a thoughtfully designed home at an affordable price. (id:56591)
Royal LePage Heartland Realty
35 Hitchman Street E
Brant, Ontario
Welcome to 35 Hitchman A Stunning Detached Home by LIV Communities! Situated on a premium corner lot with extra yard space, this beautifully upgraded 4-bedroom, 3-bathroom home offers style, space, and comfort. Step inside to a welcoming foyer that flows into a bright and spacious open-concept main floor featuring soaring 10 ceilings, a chefs kitchen with built-in appliances, and a sun-filled living and dining area perfect for everyday living and entertaining. Upstairs, enjoy the elevated 9 ceilings, a luxurious primary suite complete with a 5-piece ensuite and walk-in closet, a convenient second-floor laundry room, and three generously sized bedrooms serviced by a 4-piece main bathroom. Elegant oak staircases add warmth and charm throughout the home. The 9 ceiling basement offers a blank canvas for your vision whether its a kids' playroom, home gym, or additional living space. Ideally located just steps from the Brant Sports Complex, this dream home offers the perfect blend of modern design and family-friendly convenience. Dont miss your chance to make it yours! (id:56591)
Homelife Power Realty Inc
6-236 Island
Seguin, Ontario
Modern Lakeside Escape on Otter Lake. Just a scenic 5-minute boat ride from Otter Lake Marina this newly built modern cottage offers the perfect blend of luxury, tranquility and adventure. Nestled on one of Parry Sound's largest inland lakes renowned for it's miles of pristine boating, hidden inlets and scattered islands, this property is a true gem for nature lovers and water enthusiasts alike. Step inside to discover a stunning open-concept design that seamlessly connects the kitchen, dining and living areas. Walls of windows frame breathtaking lake views and flood the space with natural light creating a bright and airy atmosphere year-round. A cozy Napoleon wood-burning fireplace anchors the living room adding warmth and charm to chilly evenings. The cottage features a sleek, modern 3-piece bath while the separate bunkie offers heated and air-conditioned comfort ideal for guests or a private retreat. At the waters edge you'll find a well-equipped 6' x 4' shed with hydro perfect for storing gear and lake toys. The impressive dock system includes a dedicated PWC port making it effortless to launch your watercraft and explore the lakes endless beauty. Otter Lake Marina provides convenient access to a small store and boat storage while a nearby resort offers fabulous dining perfect for evenings when you'd rather let someone else do the cooking. Whether you're seeking a peaceful getaway or an active lakeside lifestyle this cottage delivers the best of both worlds. Modern comfort meets timeless natural beauty - your Otter Lake escape awaits. (id:56591)
Royal LePage Team Advantage Realty
17 Thomas Street
South Bruce Peninsula, Ontario
A REAL-LIFE CASTLE & MONEY MAKER ON THE BRUCE PENINSULA. Set on 2 private acres behind iron gates and towering hedges, this one-of-a-kind estate is equal parts fairy tale and smart investment. With over 5,900 square feet of living space, including a main residence and an attached guest cottage, you can use one side as your own private escape and rent the other for serious income potential. Think weddings, retreats, boutique stays... this is the listing your guests will never forget! Located just a short stroll from the sandy beaches of Lake Huron, where the sunsets are Instagram-famous, this 5-bedroom, 4-bathroom showpiece is nestled in one of Ontario's most visited regions. The Bruce Peninsula welcomes nearly 750,000 tourists a year, with over 460,000 visiting the National Park alone, and many of them are looking for one-of-a-kind accommodations just like this. Inside, this place doesn't hold back: Grand 2-storey foyer with an open-tread staircase worthy of a movie set. Stunning great room with Douglas fir beams, a hand-crank chandelier (yes, really), and second-storey cat walk. Dream kitchen with quartz waterfall island, stainless steel appliances, heritage cast iron cookstove and chimney that soars two stories. Six fireplaces (four wood-burning) and geothermal heating & cooling - this home does cozy in all four seasons, sustainably and cost effectively. Private pond, waterfall, and sandy beach on your own property. Guest cottage with spiral staircase, cedar tongue & groove, and a south-facing sunroom with outdoor kitchen. Whether you're planning unforgettable family holidays, luxury short-term rentals, or seeking a magical forever home, 17 Thomas Street delivers. Fully renovated with 5 pages of thoughtful upgrades, this estate is ready for your storybook chapter. Red Bay's most iconic home. Live in one side, rent the other. Castle life, cottage charm, and cash flow, all right here on the beautiful Bruce Peninsula! (id:56591)
Keller Williams Realty Centres
24 Main St. S. Street S
Bluewater, Ontario
THIS IMMACULATE TIME CAPSULE WILL WARM YOUR HEART AND TAKE YOU TO A TIME LESS COMPLICATED. A COZY BUNGALOW THAT HAS BEEN SO WELL MAINTAINED AND SITS ON A LOT WITH MATURE TREES AND PRIVATE YARD. THE LOWER LEVEL IS A CLEAR CANVAS FOR YOU TO WORK WITH. THERE IS A 3 PC BATH, FAMILY ROOM AND LAUNDRY AS WELL AS A COLD CELLAR IN THE LOWER LEVEL. A COVER "SUMMER PORCH GIVES PRIVACY AND A LOVELY PLACE TO ENJOY THE SEASON FOR AN EXTENDED PERIOD OF TIME. A SHED OR SECOND GARAGE WAS ONCE A SMALL BARN USED TO HOUSE A HORSE AND BUGGY. GREAT VALUE IN BAYFIELD. (id:56591)
K.j. Talbot Realty Incorporated
35 - 6523 Wellington 7 Road
Centre Wellington, Ontario
Welcome to The Foundry at Elora Mill Residences, an art collectors dream and your opportunity to own one of the most private layouts in the entire complex. This stunning one-bedroom plus den residence offers over 1,400 sq. ft. of thoughtfully designed living space, with a 200+ sqft private outdoor terrace. Both the living room and bedroom feature garden door walkouts, seamlessly connecting you to your terrace and the scenic pathway along the rivers edge.The extensively upgraded interior is equally impressive. A formal entryway with a double-door closet and a luxurious 155 sq. ft. foyer sets the tone, perfect for welcoming guests and keeping your space beautifully organized, a storage opportunity rarely found in condo living. Just beyond the entrance, you will find a self contained Laundry Room, a Study, perfect for a home Office or a Guest room and a 3pc bathroom with elegant finishes, heated floors and automated toilet. Continuing down the hall, enter the Kitchen, with an impressive design that showcases chic finishes alongside top-of-the-line Miele appliances and numerous cabinetry upgrades that offer convenience and functionality to this stunning work space. The quiet serenity of the trees along the Grand River set the backdrop for the open concept living space, with 3 oversized garden Windows, the Living and Dining areas have an abundance of natural light. The primary Bedroom with the luxurious garden door walkout, and a walk-through dressing room leading to the 5 piece Ensuite with large glass shower, stand alone soaker tub, automatic toilet, double sink, hardwired magnifying mirror and heated floors. Pre-wired for Electric Blinds, though as mentioned above, this location is very private. (id:56591)
Royal LePage Royal City Realty
47058 Old Mail Road
Grey Highlands, Ontario
Perched on over 35 acres with panoramic views stretching across Georgian Bay and the escarpment, this stunning post and beam home offers over 5,000 sq. ft. of finished living space designed for both comfort and entertaining. Showcasing timeless post and beam construction, the home blends rustic character with modern updates for a warm yet sophisticated feel. With a pond and unmatched privacy, the property provides a lifestyle that is both serene and inspiring. A winding asphalt driveway leads to the attached 2-car garage and a detached 2-car garage/drive shed with a propane-heated studio space, offering plenty of room for vehicles, equipment, and hobbies. The great room is the heart of the home, featuring soaring ceilings and a double-sided wood-burning fireplace that creates an inviting atmosphere for both intimate evenings and large gatherings. The main floor primary suite is an absolute retreat, perfectly designed for rest and relaxation, while recent updates including new windows, a new furnace, and two stylishly renovated bathrooms bring ease of living. Step outside to manicured spaces, a covered deck, and a gazebo perfectly positioned to take in breathtaking panoramic views. Whether its enjoying quiet mornings by the pond, hosting family and friends, or embracing the natural beauty all around, this property offers an unparalleled lifestyle of privacy, comfort, and connection to the outdoors all within minutes of nearby amenities. (id:56591)
Royal LePage Signature Realty
118 - 190 Jozo Weider Boulevard
Blue Mountains, Ontario
Ground floor walkout to large patio in this boutique inspired 2 bedroom condo in the popular Mosaic at Blue. This spacious 2 bedroom has 10' ceilings, full kitchen with full size appliances, open living and dining area with stone gas fireplace and sliding doors to the patio. French doors open into the second bedroom with ensuite bathroom and master bedroom has a semi ensuite. Sleeping accommodates up to 6. Separate owners locker to keep your personal belongings. Mosaic amenities include a year round outdoor heated pool with adjoining lap pool, year round outdoor hot tub, exercise room, sauna and Homeowners lounge, all only steps away from the ground floor location! Suite currently in the Blue Mountain Rental program. Mosaic is undergoing a 20 yr refurbishment at the new owners cost. Total amount $112,594.89 Payments to commence Nov 1st with monthly payments thereafter. This is a great cottage alternative opportunity where you can own a vacation home and use it when you want, and when not, you generate revenue to offset your operating costs. 2% BMVA Entry Free applicable. HST may be applicable. Call for details and revenue and expenses. (id:56591)
RE/MAX At Blue Realty Inc
465 Mariners Way
Collingwood, Ontario
Amenity Rich Lighthouse Point! This 2 bed, 2 bath second floor unit includes a 30 ft Boat Slip, is steps away from the Rec Centre, is being sold partially furnished and has partial views of Georgian Bay from both the living room and primary bedroom! You have to see this one in person to truly appreciate it. This bright, open concept floorplan features modern finishes throughout with stainless steel appliances, eat-in island, plenty of cupboard space, gas fireplace and walk-out through your large sliding door to spacious deck to sit out and relax! Both bedrooms include ceiling fans, neutral colours and the primary bedroom has a bonus 3pc ensuite for your own privacy. The laundry/utility room features a stackable washer/dryer and bonus space to storage additional items. Brand new Air Conditioner as of July 2025. The rec centre offers an indoor and outdoor pool, hot tub, games room, exercise room, party room and has options for everyone! Outside you'll find both Tennis and Pickle Ball Courts close by and a playground for the kids to enjoy. As a bonus, being a boat slip owner allows you access to the marina clubhouse and pool! Use as your full time residence or part time but either way take advantage of this great location with your proximity to Georgian Bay, the Blue Mountain being 10-15 minutes away, private ski clubs, Trail System and everything else this area has to offer. (id:56591)
Royal LePage Locations North
1327 River Road E
Wasaga Beach, Ontario
If you are looking for a full-time year round home with beach days and quiet evenings in a charming backyard oasis then this Wasaga Beach gem is exactly what you have been looking for. This lovely 2 bedroom 2 bath custom built home is just steps to the sandy shores of Allenwood Beach with its stunning sunsets and close to all the amenities of Wasaga Beach. Enjoy your creative custom floor plan with living space all on one floor featuring its open concept kitchen, living room with cathedral ceilings and gas fireplace, separate dining room. Large primary bedroom with en-suite and walk-in closet with an additional guest bedroom, 3 pc bath and main floor laundry. Year round sunroom and den/office or possibly 3rd bedroom. Screened in covered porch with attached deck, large patio and fully fenced back yard. Along with so many other features this home offers a fully accessible extra high crawl space (58) that is fully heated and air conditioned for lots of storage. Large 2 car garage with inside entry, large driveway for extra parking and just a few steps to the closest path to the beach. Forced air gas furnace (2022), water heater (2024) and updated steel roof. Whether it is viewing sunsets from the charming front porch or spending time around the fire in the private back yard this lovely low maintenance custom lifestyle property can be enjoyed in every season and provide all the year round living amenities just minutes away. (id:56591)
RE/MAX By The Bay Brokerage
12 Peter Street S
South Bruce, Ontario
Imagine a morning coffee on your covered front porch, the sun rising over a quiet street where neighbours still wave hello. Inside, your home is bright, welcoming, and effortlessly stylish. This fully renovated 3-bedroom, 2-bathroom home is more than move-in ready-its a fresh beginning. The open-concept layout flows with natural light, perfect for weekend gatherings or quiet evenings in. A stunning new bathroom offers a touch of luxury, while updated finishes throughout the home blend charm and character with a crisp, contemporary feel. Step out back and you'll find a peaceful, spacious yard-ideal for gardening, summer barbecues, or simply letting the kids play. Tucked in a warm, family-friendly town just a short stroll from the main street, the location offers the kind of small-town ease that's hard to find: walk the kids to school, enjoy a community event, or spend your weekends exploring local shops. This isn't just a house it's a home waiting to be filled with new memories. Thoughtfully updated and full of heart, its the perfect place to start your next chapter. (id:56591)
Coldwell Banker Peter Benninger Realty
46 Darling Crescent
Guelph, Ontario
If you are looking for a turnkey home this is for you. Backing on conservation this freehold town exemplifies how we like to present a home for the market. Beautifully appointed, professionally done with a neutral pleasing decor with many amenities for you the discerning buyer. Bright spacious main floor living space. generous entry plus a 2pc powder room. A superb kitchen for the gourmet chef and eating bar for guest hits the spot. Upstairs 3 generous bedrooms a 4 pc bath and in the basement we have a rec room with built ins and a great area to spread out plus a 3 pc bath and laundry facilities. The back yard is graced with tiered deck overlooking the trail system yet fully private with greenery. The garage has a rear door for access to the back yard as well which is a very desirable feature missing from most town-homes. It is adjacent to the "other downtown" Clairfields area with all the amenities you need, transit, shopping, restaurants, medical centre, library, rec centre, hiking and biking trails and easy access to the 401, KW and Cambridge, Early possession available (id:56591)
Coldwell Banker Neumann Real Estate
