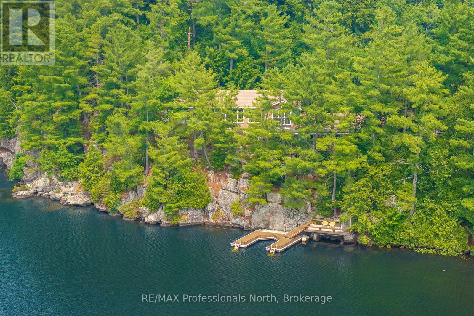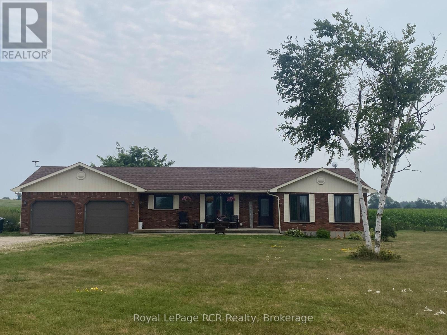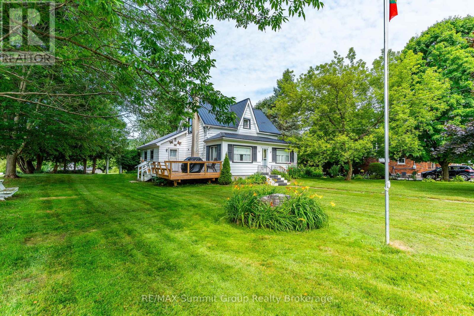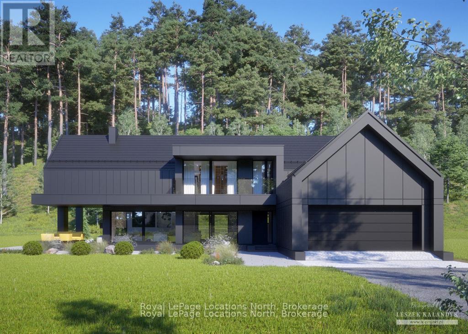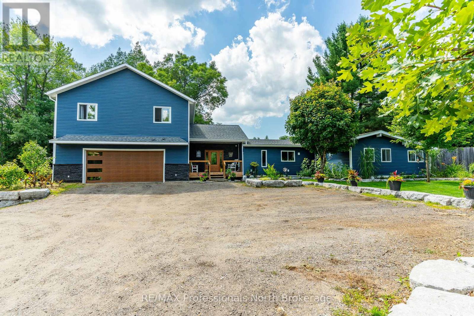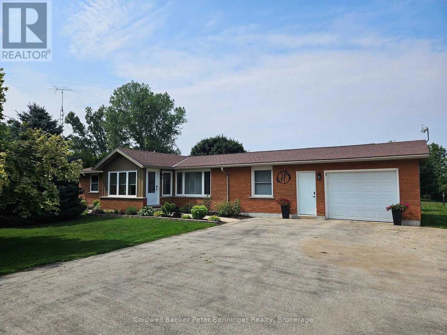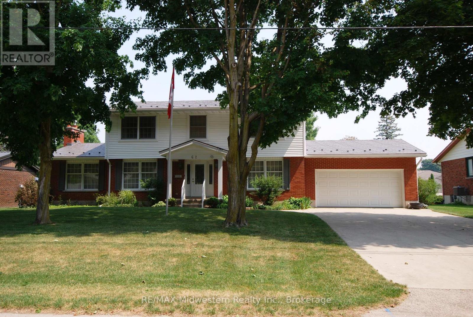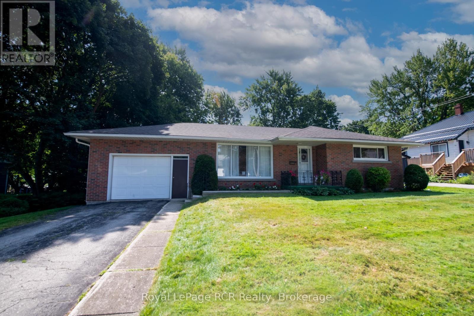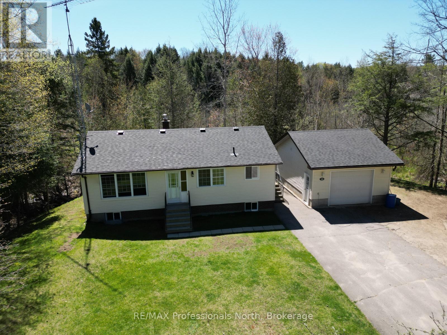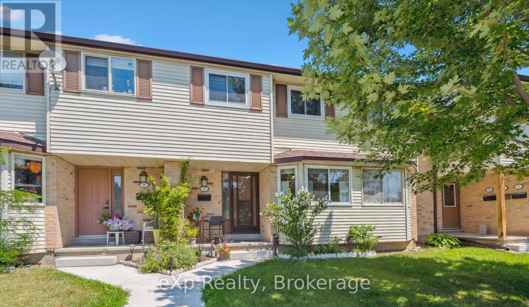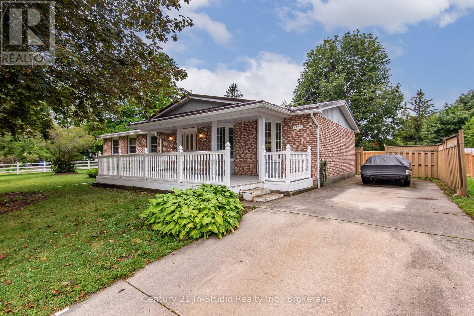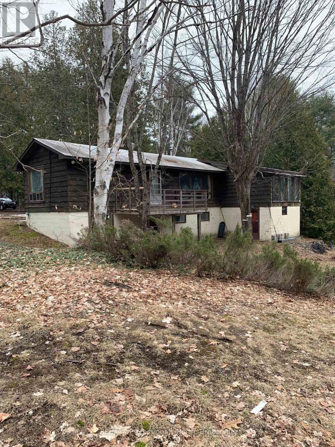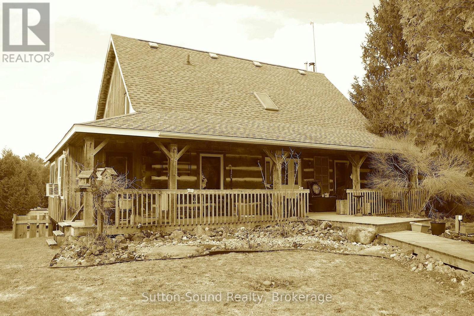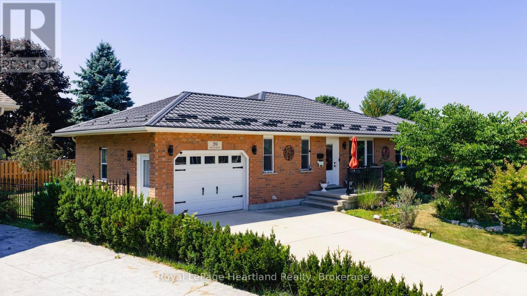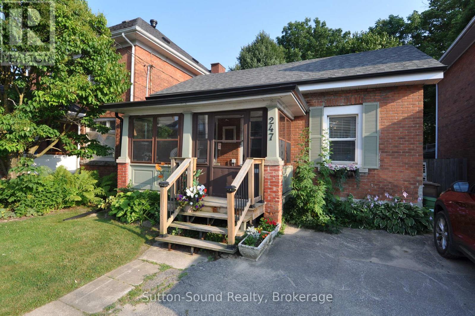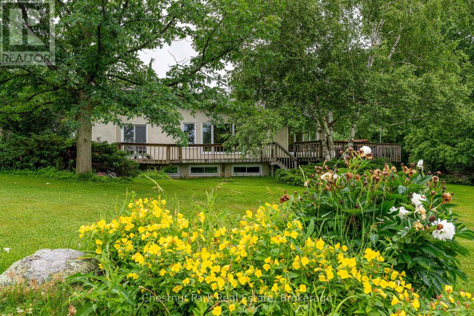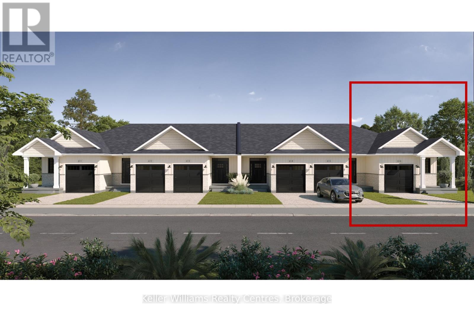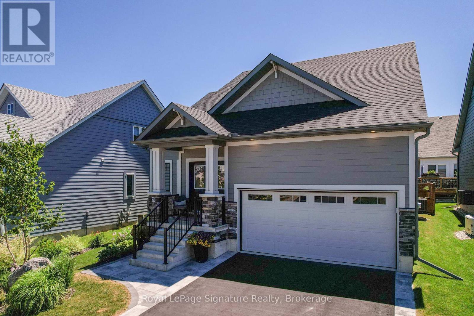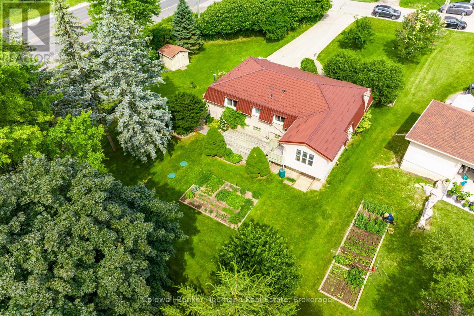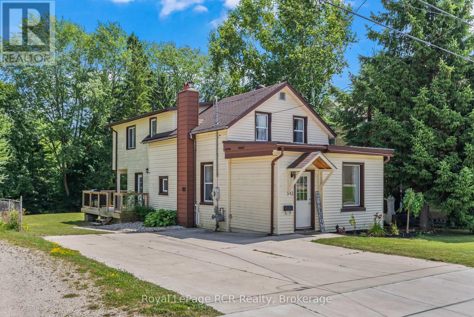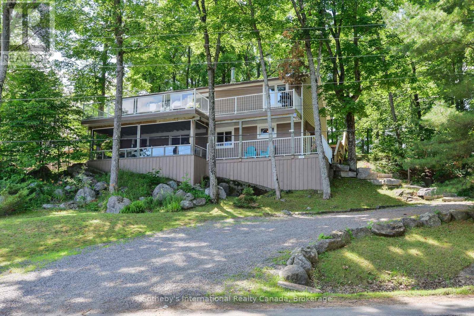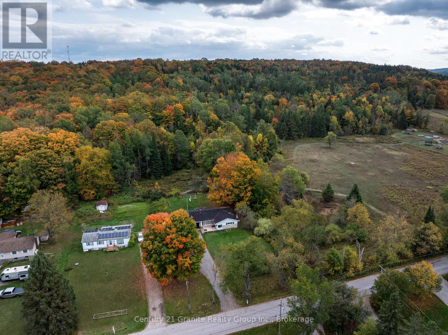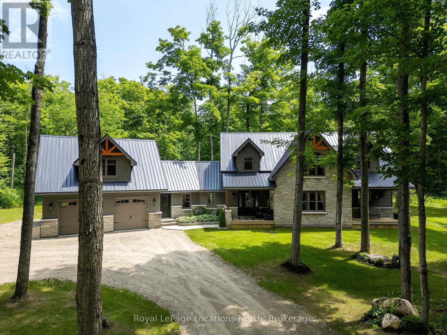1077 Precambrian Drive N
Algonquin Highlands, Ontario
Welcome to Wren Lake, where tranquility meets timeless design. Nestled on 6.8 acres with an impressive 440 feet of pristine shoreline and coveted western exposure, this property offers the ultimate in peace, privacy and sunset views. Thoughtfully designed and meticulously maintained, the spacious 3+1 bedroom, 3-bathroom home is bright and inviting, featuring a large lakeside sunroom and expansive decking that is perfect for entertaining or simply soaking in the serenity. The natural setting is beautifully preserved, with the home and two separate garage buildings clad in matching stone siding and topped with durable cedar shake~style aluminum roofs, blending seamlessly into the landscape. Large 8 person hot tub and an infrared sauna are all part of this offering. Ample storage for vehicles and recreational toys. You have everything you need for lakeside living. A large dock and waterfront deck complete this exceptional package, enhancing both function and enjoyment of this rare and remarkable property that is also covered in Canadian granite rock and mature white pines. Interior chair lifts are installed and can be part of this sale, if choosen by the Buyer. This home comes fully furnished together with all the appliances. Two additional separately deeded buildings lots are included, which could be ideal for a large family compound. Let your imagination soar and begin your cottage country memories here! (id:56591)
RE/MAX Professionals North
Forest Hill Real Estate Inc.
472421 Southgate Sdrd 47
Southgate, Ontario
Country Bungalow situated on just over a 1 acre lot. This 2+2 bedroom home has spacious rooms with lots of natural light, a great home for anyone! The main floor features bright open-concept kitchen/dining room, main floor laundry with easy access to back deck, large family room and 4 piece bath. The finished lower level boost a rec room, office/den, 2 large bedrooms and 3 piece bath. Additional features include over sized two car garage, newer roof, windows and over heads doors(6yrs old). Circular driveway has room for extra parking and a convenient layout for a potential shop. Take in the stunning country views from your rear deck or large front porch. Make this lovely home yours and book your showing today! (id:56591)
Royal LePage Rcr Realty
235284 Grey Road 13
Grey Highlands, Ontario
Located at the edge of Kimberley, this 5 bed, 2 bath, 1.5-storey home sits on a nicely sized 0.78-acre lot and is full of character, comfort & potential. The main floor offers two bedrooms, a spacious living room with backyard views, and a kitchen with original cabinetry that opens to the enclosed front porch, now used as a bright dining area. There's also a 3-piece bathroom off the combined mudroom and laundry space. Upstairs, you'll find three more bedrooms. One is accessed through another, making it ideal for a nursery, walk-in closet, or a practical setup for weekend guests. A second 3-piece bath is also located on this level, plus a large unfinished attic space that could be transformed into a generous primary suite or bonus hangout zone. Whether you're a first-time buyer looking for a place to grow into or searching for a weekend retreat close to everything, this home offers a ton of potential to increase value and build equity over time. It feels like stepping into your Grandma's house, but this time you get to choose the decor. Bring your vision and make it your own. The location is hard to beat. Walk to Justin's Oven or Hearts for dinner and a glass of wine, then stroll home under the stars. The Beaver Valley Ski Club is just up the road, and Thornbury, Meaford, Eugenia & Markdale are all a short drive away. Affordable, well-located, and ready for its next chapter. (id:56591)
RE/MAX Summit Group Realty Brokerage
111 Pheasant Run
Blue Mountains, Ontario
To Be Built! Fantastic New Design on the last premiere lot of Pheasant Run! Beautifully situated at the end of the cul de sac, backing to a green space and adjacent to the 10 acre parkland. Offering 4 bedrooms and 4 baths on 2 levels along with a partially finished full basement. Now is the time to adjust the design to fit your needs! Prefer your own design ? Lot is available to purchase for $1,749,000 (id:56591)
Royal LePage Locations North
1030 All Seasons Court
Algonquin Highlands, Ontario
Welcome to this stunning executive home located on a quiet road with shared deeded access to the Gull River! Renovated from top to bottom with a garage and loft addition, there's plenty of space for a large or extended family. The lot is beautifully landscaped with a peaceful koi pond, creating a unique park like setting. The main floor boasts an open kitchen and living space with plenty of storage cupboards, brand new 3pc bath with walk in shower, laundry room and primary bedroom. A formal dining space w/ walkout to deck creates the perfect ambience for entertaining family and friends. The upper level loft addition with two bedrooms, den, office, and family room would make the perfect living space for extended family members or a live-in caregiver. The lower level with new flooring features a rec room, guest room, office space and 4 pc bath. Enjoy fishing, swimming and kayaking from the Gull River. Easy access to West Guilford and Haliburton and all the amenities. Upgrades include full interior renovation, A/C, garage with in floor heating and full loft, siding, shingles, windows, flooring, doors, decks, landscaping, irrigation system and more! A truly exceptional offering for the whole family! (id:56591)
RE/MAX Professionals North
302 Concession 2 Ndr W
Brockton, Ontario
Charming, move-in ready bungalow just minutes from Walkerton! This well-maintained property offers approximately 1500 sq. ft. with 4 bedrooms and 1 bathroom. Step into the bright sunroom, the perfect spot to unwind with your morning coffee or take in the beautiful backyard views. Out back, find a 16x16 shop with hydro and concrete flooring providing an ideal space for hobbies, storage, or your next project. This property offers a perfect blend of comfort, privacy, and convenience. A great location with country charm and easy access to town! (id:56591)
Coldwell Banker Peter Benninger Realty
62 King Street N
Minto, Ontario
Beautiful large 2 storey 4 bedroom, 2 1/2 bath home in quite neighbourhood. Main floor features livingroom, formal diningroom, familyroom with natural gas fireplace, eat-in kitchen with patio doors to rear 16 x 26 deck. Master bedroom has 3 pc ensuite and walk in closet. Unfinished basement with coldroom, generator hook up in 19 x 20 double garage. A must see! (id:56591)
RE/MAX Midwestern Realty Inc.
258 Birmingham Street W
Wellington North, Ontario
WELL KEPT BRICK BUNGALOW WITH OPEN CONCEPT COUNTRY KITCHEN, OAK CABINETS, OPEN TO LIVING ROOM, FRONT ENTRY FOYER, 2 BEDROOMS, 4 PC BATH AND REAR ENTRANCE TO PATIO AND BASEMENT, REC ROOM AND GAMES AREA , STONE FACED FIREPLACE AREA WITH ELECTRIC FIREPLACE, LAUNDRY ROOM AND SHOP AREA AND UTIILTY, 2PC BATH, GAS FURNACE AND CENTRAL AIR, ATTACHED GARAGE, PRIVATE REAR YARD AND PATIO AREA, GOOD BUNGALOW AND IN GOOD CONDITION, CLOSE TO DOWN TOWN (id:56591)
Royal LePage Rcr Realty
22 Mulholland Drive
Dysart Et Al, Ontario
Located in the heart of Haliburton Village, this updated 3-bedroom bungalow offers a blend of modern upgrades and everyday functionality. Recent improvements include new windows, a fully renovated bathroom, and new roofing on both the home and detached garage, offering peace of mind for years to come. The main level features an open-concept layout that combines the kitchen, living, and dining areas -- ideal for family living or entertaining. A new propane furnace provides efficient, year-round comfort. The lower level offers additional living space, perfect for a family room, games area, or hobby zone, and includes a convenient laundry area. Outside, you'll find a 24' x 18' insulated garage -- great for vehicle storage, tools, or a workshop. The flat, treed lot is well-maintained and features a paved driveway, combining curb appeal with practicality. Enjoy the benefits of village living with municipal services and close proximity to shops, schools, restaurants, and other amenities. This property is well-suited for families, retirees, or anyone looking for a move-in-ready home in a central location. (id:56591)
RE/MAX Professionals North
30 - 40 Silvercreek Parkway N
Guelph, Ontario
Located in West Guelph, this functional 3-bedroom townhome offers over 1,080 sq ft of finished living space-ideal for families, first-time buyers, or investors. The main floor features a practical layout with an eat in kitchen and bright living room with walkout to a fully enclosed backyard complete with deck and garden space. Upstairs are three well-sized bedrooms and a full 4-piece bathroom. The basement provides laundry and flexible storage or rec space awaiting your imagination. Water is included in the condo fee, and major updates have been completed within the last 10 years including windows, furnace, A/C, and water softener. Conveniently located near parks, schools, shopping, and transit options. (id:56591)
1116 Milne Drive
Kincardine, Ontario
Corner lot location for this 4 bedroom, 2 bath Royal Home. The 75 foot by 150 foot lot has plenty of room for a double or triple garage, plus room for the addition of a tiny home or in-law suite. The brick home has a steel roof and the kitchen was updated but the rest of the home is in need of a face lift. Full unfinished basement. (id:56591)
Century 21 In-Studio Realty Inc.
1688 Ursa Road
Highlands East, Ontario
Looking for a 4 season get away or vacation home that you can renovate and make your own? This charming 1970's home & property has been owned and enjoyed by the same couple since the 1980's and is waiting for a new owner who wants to take on a remodel and make it their own. This property would appeal to outdoor hobbyist, gardeners and naturalists as it provides amazing outside space and great privacy on this lovely 6.77 acre parcel. The surrounding area is close to snowmobile trails and lakes and lends itself to enjoy 4 season activities! Main level includes kitchen, eating area, livingroom primary bedroom and bathroom and downstairs include laundry, bathroom , bedroom, storage, workshop and utility room. Year round road and 20 minutes from Haliburton. (where the livingroom is upstairs used to be the 2nd. main floor bedroom and the bedroom downstairs was the livingroom) (id:56591)
RE/MAX Professionals North
234491 Concession 2 Wgr Concession
West Grey, Ontario
Welcome to your peaceful country retreat! This charming 3-bedroom, 3-bathroom log home sits on just under 2 acres of tranquility, offering the perfect balance of rustic charm and modern amenities. Whether you're enjoying the warmth of the woodstove on cozy evenings or relaxing on the covered porch, this home provides a serene escape from the hustle and bustle of everyday life. Step inside to find an inviting, open-concept living space exposed beam wood finishes, large windows that flood the rooms with light, and a spacious kitchen perfect for entertaining. With three generous bedrooms, including a master suite with a semi-private bath and its own balcony, perfect for that morning coffee or an evening sunset over the trees. Outside, the property continues to impress with a detached garage, providing plenty of space for vehicles, tools, and storage. The expansive grounds are ideal for outdoor activities, gardening, or simply soaking in the beauty of your surroundings. One of the standout features of this property is the income-producing solar system, making it not only eco-friendly but also more than offsets energy costs. If you're looking for a peaceful country setting with modern comforts and the added benefit of energy efficiency, this log home is a must-see!. (id:56591)
Sutton-Sound Realty
39 Balvina Drive W
Goderich, Ontario
Welcome to 39 Balvina Drive West. Nestled in a desirable west-end subdivision of Goderich, just a short stroll from schools, shopping, restaurants, and the iconic Lake Huron sunsets at the nearby beach stairs. This beautifully maintained bungalow is the perfect blend of comfort, functionality, and style, offering an ideal lifestyle for families, retirees, or anyone seeking one-floor living with additional space to grow. Step inside to be greeted by gleaming hardwood floors and an abundance of natural light that pours through the large windows, giving every room a warm and inviting feel. The galley-style kitchen is modern and efficient, featuring ample cabinetry, sleek appliances (all recently updated), and a cozy dining area that flows seamlessly into the open-concept living room perfect for entertaining or quiet evenings at home.The main floor offers two generously sized bedrooms, including a spacious primary suite with walk-in closet and private 4-piece ensuite. Main floor laundry adds to the convenience, making this home truly move-in ready.The lower level continues to impress with radiant in-floor heat to ensure optimum comfort, two more bright bedrooms, a large family room ready for games night, movie marathons, or hosting guests, and plenty of storage options throughout. Recent updates include a durable new steel roof, high-efficiency furnace and central air conditioning, and newer appliances ensuring peace of mind for years to come.Step outside to your private oasis, complete with a covered back porch perfect for morning coffee, summer barbecues, or simply relaxing after a day at the beach. The meticulously maintained yard reflects the love and pride of ownership that shines throughout this home.Whether you're upsizing, downsizing, or simply searching for that special place to call home this property has it all. Book your private showing today and experience it for yourself! (id:56591)
Royal LePage Heartland Realty
247 6th Street E
Owen Sound, Ontario
Welcome to your cozy Owen Sound retreat! This charming two-bedroom home offers the perfect blend of comfort and convenience, making it an ideal choice for homeowners or investors. Centrally located, you're just a short walk from downtown, the harbourfront, Harrison Park, Inglis Falls, and a variety of shops, including the nearby Kwik Mart. Whether you're strolling through town or venturing out to explore nearby destinations like Blue Mountain, Tobermory, Sauble Beach, or local provincial parks, adventure is always within reach. Inside, enjoy modern upgrades, including a 2022 heat pump, Gas fireplace, heated kitchen floor, updated electrical panel (2022), and new shingles (2020). The home features no galvanized plumbing for added peace of mind. Don't miss your chance to own this inviting home in the heart of Owen Sound! (id:56591)
Sutton-Sound Realty
164 Slabtown Road
Blue Mountains, Ontario
Welcome to life at 164 Slabtown Rd where peace, privacy, and year-round adventure come together. Just a short stroll from the Beaver River, this charming home sits on nearly an acre of land surrounded by mature trees, curated gardens, and a private backyard oasis perfect for outdoor living and children's playground. Inside, over 2,500 sq.ft. of finished living space offers room for the whole family with 4 bedrooms and 3 bathrooms. The great room features soaring vaulted ceilings with rustic barn beams, a wood-burning stove for cozy winter nights, and oversized windows that bring the natural surroundings inside. The open-concept living, and dining areas flow seamlessly to an expansive back deck, ideal for al fresco summer entertaining, morning coffee, or quiet evenings listening to the birds and nature. The main floor hosts a peaceful primary suite with 4-pc ensuite, plus two additional bedrooms, a 3-pc bath, and a laundry room for easy one-level living. The lower level, which can be accessed from the main floor, also has its own separate entrance, and includes a second kitchen, living/dining space, bedroom, 3 pc bath and laundry, perfect for extended family, teens, or a private guest or in-law suite. Store your gear and seasonal toys in two spacious sheds, one for bikes, golf clubs and gardening tools, the other is stocked with firewood. Located just minutes from The Georgian Bay Club, The Peaks Ski Club, local wineries/cideries, and downtown Thornbury's restaurants, galleries, and boutiques, this property places you at the heart of everything The Blue Mountains has to offer. Ski, golf, paddle, hike, relax - its all right here. Discover the lifestyle you've been waiting for. (id:56591)
Chestnut Park Real Estate
3000 Bruce 1 Road
Brockton, Ontario
Welcome to your dream home in the serene town of Glammis! This beautifully updated three bedroom, one bathroom bungalow is nestled on a generous 0.4 acre lot surrounded by picturesque farmland, making it an ideal choice for first-time buyers or those looking to downsize from the city. Located just 17 minutes from Bruce Power, 21 minutes from Kincardine, and 28 minutes from Port Elgin and the stunning shores of Lake Huron, this property offers the perfect balance of rural tranquility and convenient access. Step inside to discover a bright, updated interior featuring a cozy living room, a stylish kitchen equipped with stainless steel appliances and a tiled backsplash, and a welcoming dining area. The practical entryway provides extra storage, while three bedrooms and a well appointed bathroom ensure ample living space. This year, the home has been upgraded with a brand new hot water tank and heat pump, adding to its modern appeal and efficiency. Outside, enjoy the inviting front porch, a relaxing back patio, a landscaped front yard, a fire pit area for gatherings, and a barbecue ready backyard perfect for outdoor living! Additional perks include a large crawl space for storage and a convenient laundry area, making this move in ready home a true gem. Don't miss your chance to own this charming bungalow, schedule your private tour today and experience the best of Glammis living! (id:56591)
Keller Williams Realty Centres
6 - 260 7th Street
Hanover, Ontario
Step into this beautifully designed end unit townhome offering modern living with thoughtful features throughout. Boasting 9' ceilings and a bright, open-concept layout, this home is move-in ready and perfect for family or retirement living.The main floor features a spacious primary bedroom complete with a walkthrough closet leading to a private 3-piece ensuite with quartz countertops, offering both convenience and luxury. The sleek, modern kitchen with quartz countertops comes equipped with included appliances, making it easy to settle right in. Main level laundry with a laundry tub is located in it's own room, adjacent to the access for your single car garage. Downstairs, you'll find two generously sized bedrooms, including one with a walk-in closet, a full bathroom, a large rec room, and ample storage space perfect for extended family or entertaining. Luxury vinyl plank flooring covers the whole home, for a stylish yet durable look and easy cleaning. Homes comes with 7 years of Tarion Warranty, and asphalt driveway, and hydro-seeded yard. Located close to all major amenities, this home combines modern style with everyday practicality in an unbeatable location. Don't miss this opportunity to own a brand-new, fully finished home in an established neighbourhood (no construction noise!). (id:56591)
Keller Williams Realty Centres
104 Clippers Lane
Blue Mountains, Ontario
Just a 2-minute stroll to the private residents-only beach, this stunning home in The Cottages at Lora Bay, a prestigious waterfront community in Thornbury, blends upscale design with low-maintenance living in a vibrant, four-season setting. Thoughtfully upgraded throughout, the home features hardwood flooring on the main level, smooth ceilings, upgraded trim, doors, hardware, and custom lighting. The gourmet kitchen is a showstopper with thickened granite counters, walnut cabinetry details, rusted steel accents, and a full suite of Frigidaire Professional appliances, including a gas range with air-fry oven and Sharp microwave drawer. Under-cabinet lighting, added outlets, pot lights, and dimmers enhance function and flair. A custom two-sided gas fireplace serves as a striking focal point, with a dramatic floor-to-ceiling steel surround in the living room and a warm board and batten feature wall in the primary suite blending industrial edge, rustic character, and timeless charm. The serene suite includes a spa-like ensuite with in-floor heating, upgraded tile and cabinetry, and direct access to a full-width custom deck designed for privacy with shutters. Additional highlights include: custom window coverings and shutters, stone walkway and sealed, paved driveway edged in stone, fully landscaped yard with privacy panels, flower boxes, and mature plantings, 9-foot basement ceilings, laundry with stacked washer/dryer and cabinetry, festive lighting switch, surge protector, and more. Enjoy the unbeatable Lora Bay lifestyle, walk to the clubhouse restaurant for dinner, unwind in the residents gym, explore scenic trails, or spend your days by the water. This home offers refined comfort in a one-of-a-kind community, steps from Georgian Bay and minutes to downtown Thornbury. (id:56591)
Royal LePage Signature Realty
2 Hamilton Drive
Guelph/eramosa, Ontario
Welcome to 2 Hamilton Drive! This gorgeous raised bungalow is located just minutes from Guelph in one of the most quiet and coveted communities. This fantastic forever home is perfect for multigenerational living, features 5 Bedrooms (3 up 2 down), 2 full Bathrooms, 2 kitchens and a separate entrance to the lower level and over 3200 square feet of living space. The Main floor also features an adorable breakfast bar area, and an addition off the dining room that leads out to the backyard deck. Perfect for an office or den. The incredible and meticulously cared for landscaped lot is also a true gem. Just outside your front door, you are greeted by huge cherry tress, hydranges, evergreens, and the back yard is also over flowing with gorgeous foliage. This is the perfect home for someone who loves to garden and grow their own food. The Septic system was completely replaced in 2018, the metal roof was replaced in 2015 and comes with a transferrable 50 year warranty. Most windows in the property were replaced in 2017 as well. Do not miss out on this property, it won't last long, the current owners have created the most beautiful and abundant landscaped property ready for its new family. (id:56591)
Coldwell Banker Neumann Real Estate
343 10th Avenue
Hanover, Ontario
Family ready home in Hanover! This fantastic family home, ideally located directly across from Holy Family school and church, is just a short stroll to the downtown Hanover core. The expansive 55x165 lot offers a huge backyard, perfect for play and you can also entertain on the covered back deck. Inside, discover open concept principal rooms and a modern kitchen featuring an island and pantry cabinets. A convenient back mudroom and a 3pc. bath with laundry complete the main floor. The second floor offers 3 comfortable bedrooms and a 4pc. bath. Underneath the vinyl siding is a brick structure. This home has undergone extensive upgrades, including insulation, drywall, mechanics, decking, landscaping, flooring, kitchen and baths, lighting and recent paint, ensuring a move-in-ready experience. Don't miss out, call your Realtor to book your tour today! (id:56591)
Royal LePage Rcr Realty
1062 Bradley Road
Muskoka Lakes, Ontario
Welcome to your Muskoka getaway at Walkers Point in a quiet bay that looks out to Browning Island. This beautifully maintained year round cottage on Lake Muskoka, one of the largest and most popular of the connected Lakes, including Lake Rosseau and Joseph. This comfortable open concept 4 bedroom, 2 bath family cottage, full time residence offers everything you need for lakeside living and less than a 20 minute drive to Gravenhurst or Port Carling. Features: Cape Cod wood siding, Steel roof, Forced air furnace, Central air and Wood stove fireplace, Drilled well, lots of Decking and Docking, Private sand beach. Set on a gently sloped lot with 100 feet of sandy shoreline including a beach house and its own hydro plus deep water at multiple boat slips with a firepit on the Lake. Eastern exposure with sun all day, great for fishing off the dock, swimming, canoeing or kayaking. Two standout features are the large deck off the open concept living area with the most amazing long views with low traffic in the Bay, and the covered screened-in sun porch, perfect for sipping morning coffee or enjoying cocktails with friends. Partially fenced backyard with forest of trees for privacy. Total living space of over 2500 sq. ft. including 700 sq. ft. of play area in the crawl space for children of all ages. Low taxes are a bonus due to the indirect waterfront. There is excellent potential in the future to add additional living space over a garage or to build a boathouse. Enjoy cottage life with many great arts and cultural events, high end Golf courses. Boat into the Towns of Port Carling, Bala and Gravenhurst for ice cream, unique retail shops, bakeries, and restaurants. Could be turnkey for a quick closing to move in and enjoy the rest of the summer. All furnishings negotiable. Don't miss this opportunity to own this cherished gem as a full time home or seasonal retreat. (id:56591)
Sotheby's International Realty Canada
1229 Spring Valley Road
Minden Hills, Ontario
Just minutes from Minden, this charming 3-bedroom, 1-bathroom home combines comfort, thoughtful updates, and plenty of outdoor space. Set on a generous lot with expansive front and back yards, you'll have room to garden, entertain, or simply unwind in nature. Step inside to a welcoming living room with a new woodstove, creating a warm and inviting atmosphere during the cooler months. The home has seen many recent upgrades, including a new furnace, new generator with Generlink, full water filtration system with reverse osmosis and softener, eavestroughs with gutter guards (2025), and new front and back decks perfect for relaxing or hosting. An attached single-car garage adds convenience, while the full unfinished basement provides endless potential for a workshop, rec room, or extra storage. Close to schools, local amenities, and recreational opportunities, this property is ideal for families, couples, or anyone seeking a peaceful retreat just outside town. Schedule your showing today and see everything this property has to offer! (id:56591)
Century 21 Granite Realty Group Inc.
058151 12th Line
Meaford, Ontario
Private sanctuary on 25 acres of serene Meaford countryside, where mature trees and tranquility await. This custom-built retreat offers a blend of luxury and comfort, designed to embrace the beauty of its natural surroundings. A short drive to Downtown Meaford and Georgian Bay. Step inside to discover the heart of the home a great room with vaulted wood-covered ceilings, floor-to-ceiling windows framing views of majestic trees, and a striking stone surround fireplace. The open concept gourmet kitchen features granite counters, a 4ft range, built-in microwave, bar fridge in the island, and a convenient pot filler. Adjacent is the dining space with a walkout to the back deck, perfect for alfresco dining. The main floor also hosts a guest bed, den space, convenient laundry room and mudroom with access to the oversized garage. Throughout the main floor,3/4 inch special walnut plank flooring adds warmth and elegance. All bathrooms are beautifully appointed with granite counters and heated flooring beneath polished ceramic tiles. Upstairs, the upper level offers additional living space with a primary suite, guest bed, 3pc bath, and a versatile bonus room. The spacious primary suite features a covered balcony overlooking the lush grounds, WIC, and a luxurious 3pc ensuite complete with heated floors, heated towel rack and a freestanding tub. Additional features include a durable steel roof, a 10kw backup generator, and 1000sqft drive shed with 200 amp service offers plenty of storage for seasonal toys or use as a workshop! Above the garage, a loft area offers storage or potential studio. The lower level has potential for a huge rec space. Outside, the expansive and private exterior invites exploration and quiet contemplation, making this property an ideal weekend getaway or full-time residence. Just 8 mins from dtown Meaford's restaurants, shops, and Georgian Bay. Thornbury is a short 18-minute drive away. (id:56591)
Royal LePage Locations North
