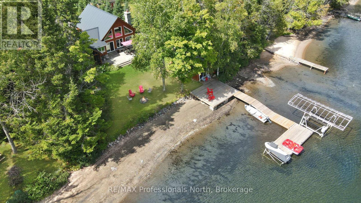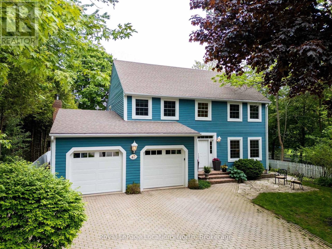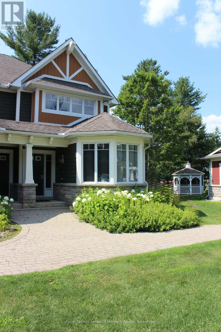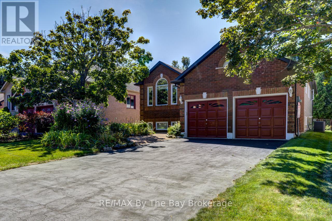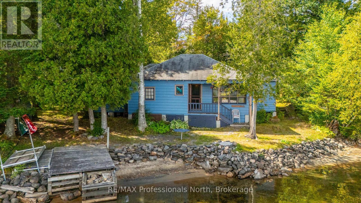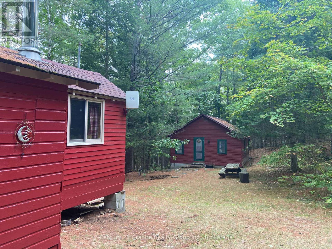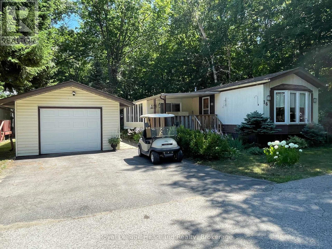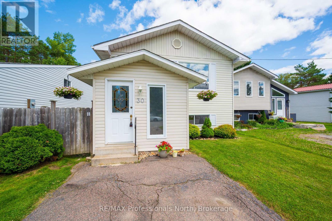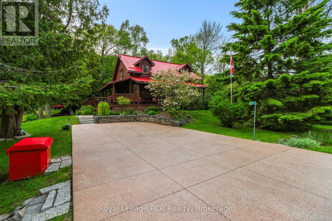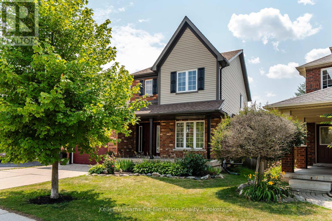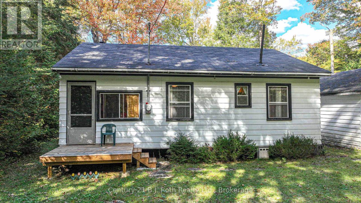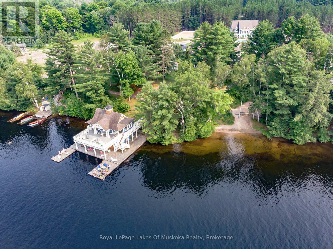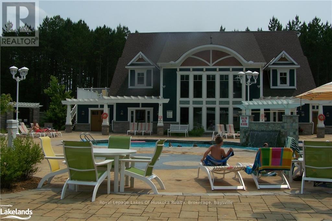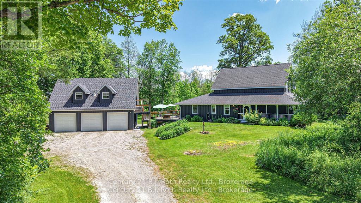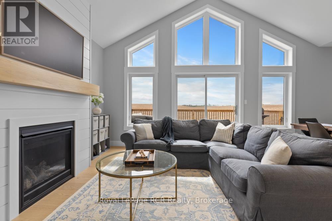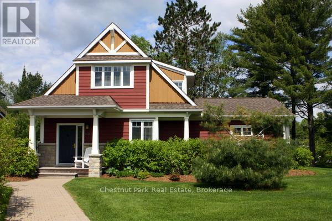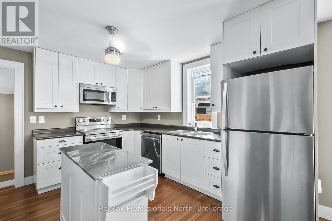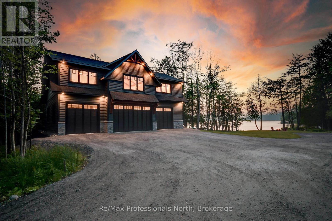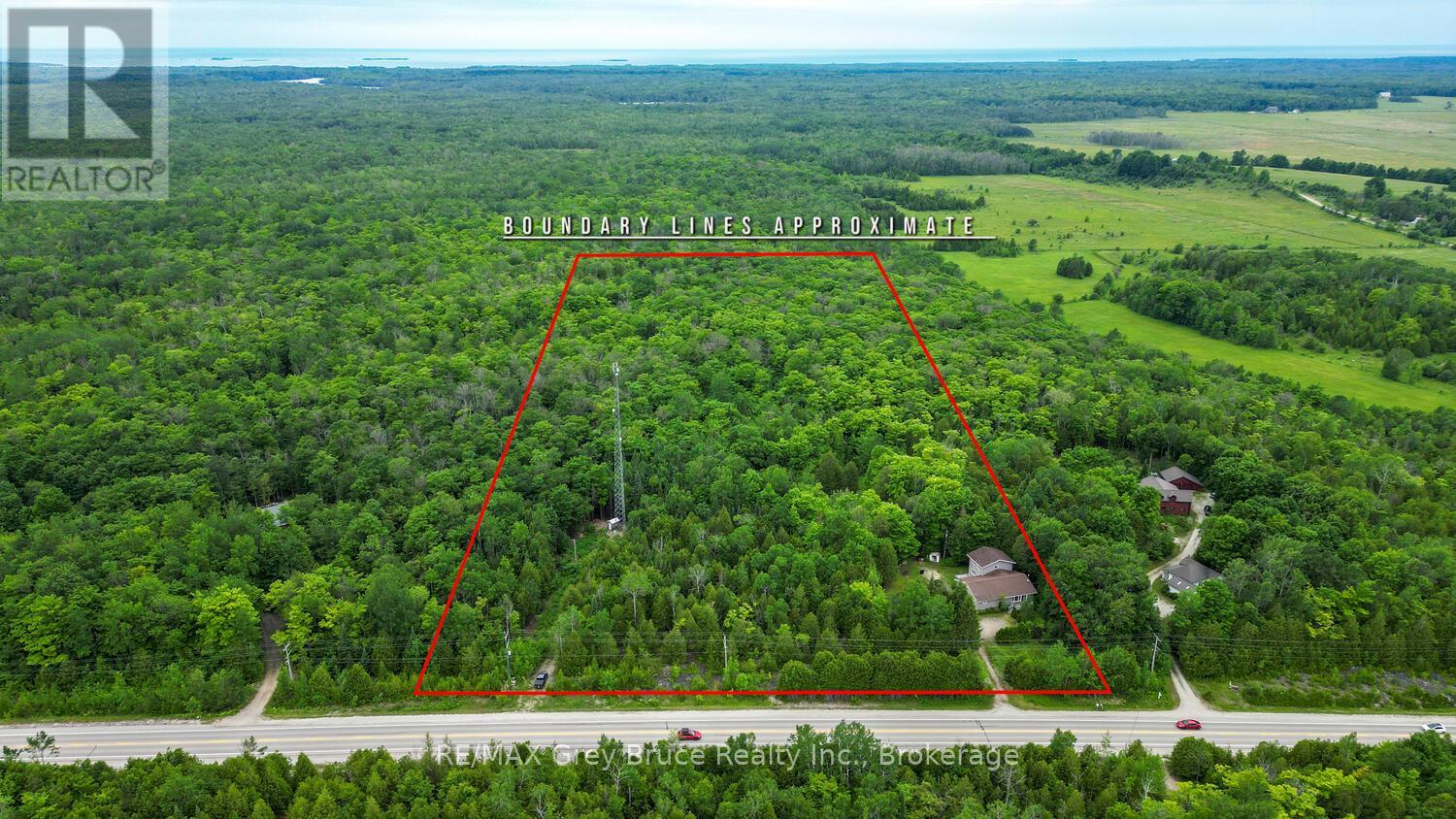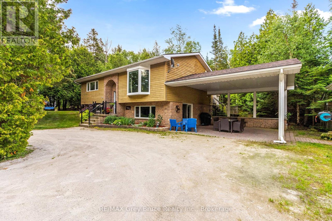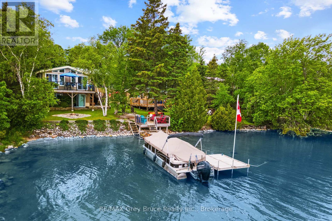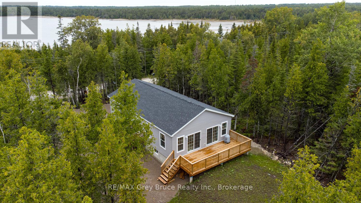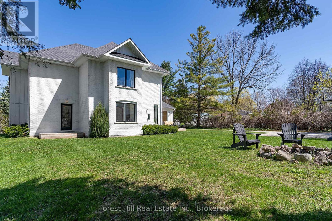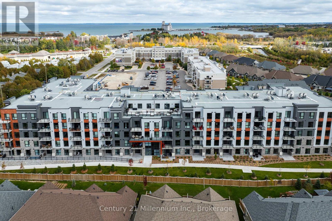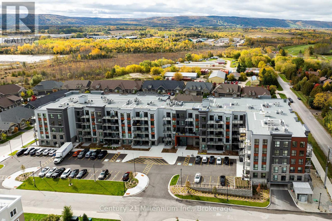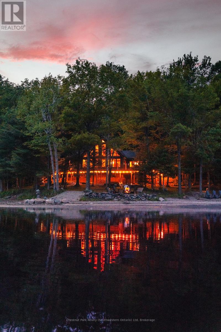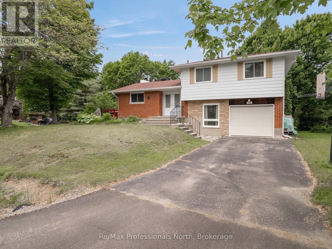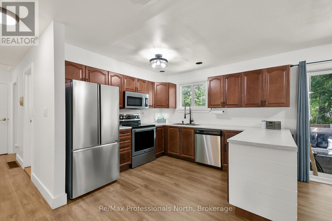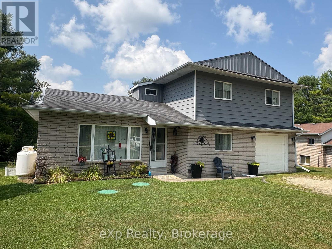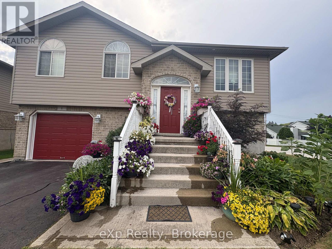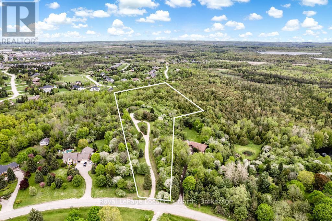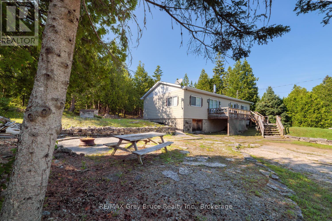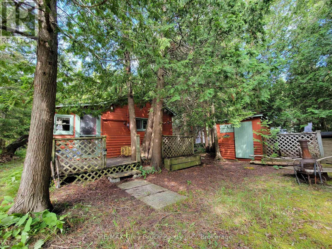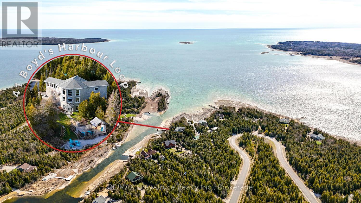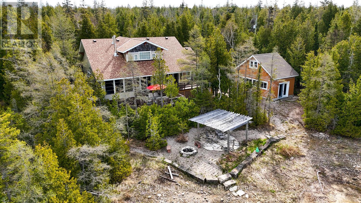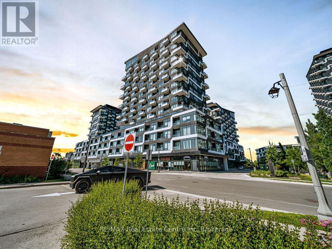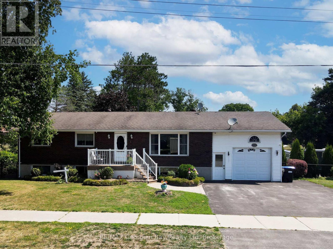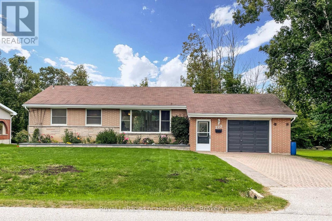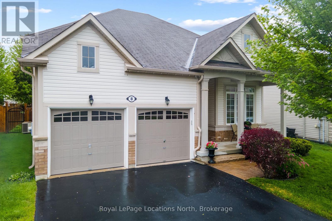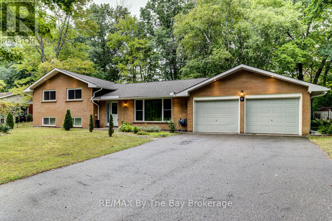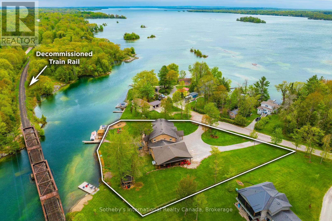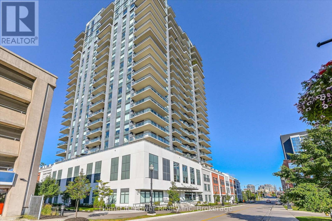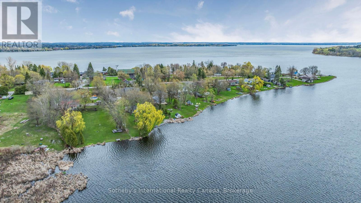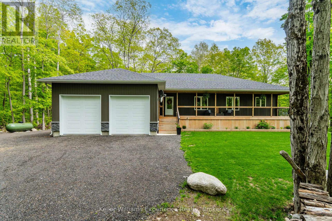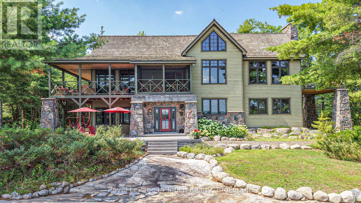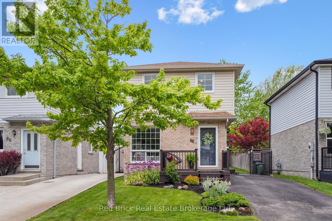1342 Twelve Mile Lake Road
Minden Hills, Ontario
Discover your own slice of paradise at this exceptional lakefront property on Twelve Mile Lake- part of a 3 lake chain offering miles of boating. This 3-bedroom, 3-bathroom home offers the perfect blend of charm and modern comfort, making it an ideal year-round residence or cottage getaway. The heart of this home showcases an open-concept design seamlessly connecting the kitchen, dining room, and living room. Post and beam construction in the living room creates an impressive architectural statement, while the gorgeous stone fireplace serves as a stunning focal point in the living room, perfect for cozy evenings by the fire. The thoughtfully designed layout includes three comfortable bedrooms and three full bathrooms, with the primary bedroom featuring a luxurious ensuite bathroom complete with heated tile flooring for ultimate comfort. An additional loft space provides versatile options for guests, office space, or recreational activities. One of the home's most captivating features is the screened-in sunroom, offering breathtaking views of Twelve Mile Lake. The property boasts impressive outdoor facilities including a substantial heated workshop equipped with in-floor radiant heating, combined with a spacious 2-car garage that provides ample storage and additional workspace. The beautifully maintained, level lot gently slopes toward the water, leading to an exceptional sandy waterfront that's perfect for swimming, sunbathing, and water activities. The property includes a charming bunkie positioned near the water's edge, offering additional sleeping quarters for guests or a peaceful retreat for relaxation, while the natural sand beach provides easy water access and creates the perfect setting for family gatherings, entertaining, or simply enjoying the tranquil lake lifestyle.This property combines luxury living with the serenity of lakefront life, offering an opportunity to own a piece of Twelve Mile Lake's coveted shoreline. (id:56591)
RE/MAX Professionals North
47 Vera Street
Meaford, Ontario
Waterfront Living! Welcome to 47 Vera street. This private, stately Home is surrounded by trees, calming stream, Landscaped Gardens and 76' of Georgian Bay Waterfront. Situated perfectly on the 272' deep lot allowing multi-vehicle parking, sitting area, wood shed and garden space for beautiful curb appeal. The back of the home showcases the Water from the large deck off the house (2024), firepit area, perennial gardens and the shoreline deck with views of Meaford Harbour and Memorial Park. Walk into a large Foyer with closet and beautiful staircase to the second floor. Follow through to the dining room with patio doors (2024) to the deck and back yard. The living room features the best view of the yard, Bay & Stars out of the new Window (2025) and Keep warm with the New Valor Gas Fireplace (2024). The Kitchen has a Breakfast area with a view of the bay (Window 2024) and open to the cozy Den with wood burning fireplace great for entertaining. The access to the garage is just off the Laundry and Utility room and a 3 peice bath is located behind the kitchen. An office/Main floor bedroom over looks the front garden. The Second floor has 3 large bedrooms, a 4 piece bath and a Primary Suite with Walk-in closets, Gas Fireplace and 4 Piece ensuite with jacuzzi tub. The interior has been professionally painted throughout (2024) & Many trees have been removed to clean up the property. Recreation meets Daily Life here on Vera St. New Air Conditioner with Ecobee Smart Thermostat (June 2025), New Furnace (Sept 2025), On Demand Hot Water (Sept 2025), Refrigerator (2025), Washer/ Dryer (2025) (id:56591)
Royal LePage Locations North
V 16 W 6 - 1020 Birch Glen Road
Lake Of Bays, Ontario
Own your Muskoka getaway in Villa 16 at The Landscapes with Week 6 every year typically early February perfect for winter adventures and cozy fireside retreats. This luxury fractional ownership also includes 4 additional floating weeks each year, giving you flexibility to enjoy all four seasons in this stunning Lake of Bays setting. This beautifully appointed 2-bedroom, 3-bathroom villa features a gourmet kitchen, stone fireplace, elegant primary suite with spa-inspired ensuite, and spacious living areas ideal for entertaining or relaxing in comfort. Step onto your private deck to soak in the peace and natural beauty of Muskoka. As an owner, you'll enjoy access to premium resort-style amenities including a clubhouse, boathouse, beach, outdoor pool, hot tub, and more. Everything is professionally managed, so you can enjoy your time without the worry of maintenance or upkeep. This is your chance to experience Muskoka living at its finest whether it's skating on the lake, paddling in the summer, hiking vibrant autumn trails, or relaxing by a warm fire in spring. Remaining weeks for 2025 , Sept 19 and Dec 12. 2026 weeks are Feb 6th, June 19th, July 31st, Oct 2nd and Dec 25th. Imagine a Christmas break at Landscapes. (id:56591)
Royal LePage Lakes Of Muskoka Realty
26 Timberland Crescent
Wasaga Beach, Ontario
This beautiful home offers 3 bedrooms on the main level plus an additional bedroom on the lower level, making it ideal for families or guests. The spacious primary suite features its own ensuite bath, complemented by two more full bathrooms for added convenience. Designed with an open concept layout, the living room, kitchen, and dining area flow seamlessly together, with patio doors opening to a large deck complete with stairs leading down to a private yard setting. The home also boasts inside entry to a double garage and is perfectly situated on a quiet street close to shopping, restaurants, and all amenities providing both comfort and convenience in a welcoming neighborhood. (id:56591)
RE/MAX By The Bay Brokerage
1468 Twelve Mile Lake Road
Minden Hills, Ontario
Welcome to Twelve Mile Lake in Haliburton County! This rare offering is located just off Hwy 35 and close to both Minden and Haliburton Village with all the amenities you need and accessed by a mutual driveway on the neighbouring property. Set on a flat, level lot with a lovely sandy, gradual shoreline, this waterfront property is ideal for children and grandchildren to swim, wade, and play safely. Two original vintage cottages, cherished by the same family for generations, offer a unique chance to create your dream getaway in the heart of Cottage Country. The main cottage sits perched at the waters edge and features 3 bedrooms, 1 bathroom, a kitchen, and a spacious living room with stunning lake views. A second cottage provides 2 bedrooms, 1 bathroom, kitchen, living room, and a screened porch, perfect for hosting extended family or guests. Shed for storing all the watertoys.This is a fantastic opportunity to reclaim a beloved family retreat, invest some TLC, and begin creating your own memories on beautiful Twelve Mile Lake. Property is being sold as-is, where-is. (id:56591)
RE/MAX Professionals North
1035 Nawautin Lane
Minden Hills, Ontario
Two 2 bedroom1960s vintage cottages and a bunkie located on an acre of land on a premier lake with a fabulous western exposure providing beautiful sunny afternoons and great sunsets on the dock. With a slow moving current and deep water this shoreline is one of the best fishing spots on the lake. Despite a steep embankment the lift (not presently working) makes for easy transition from the cottages to the lake. Hidden completely from the lake the cottages each have two bedrooms, kitchens and 2 piece washrooms. The two cottages have been hardly used in the last 10 years and it is time for new owners to step in and make the exceptional property their own. Most everything is included in this turnkey purchase. Please note that the second cottage is described as "Ground" in measurements. (id:56591)
Century 21 Granite Realty Group Inc.
16 Cree Lane
Ashfield-Colborne-Wawanosh, Ontario
Welcome to 16 Cree Lane in Meneset on Lake, this LAKEFRONT 55+ adult lifestyle "land lease" community with private sandy beach. Buyers will be drawn to the secluded spacious yard, detached garage and lots of living space this home and property has to offer. This 2 bedroom, 2 bathroom spacious home is tucked away at the end of Cree Lane amongst the mature trees, trail to the beach and the privacy this home has to offer. Inside the 1284 square foot home you will find an open concept floor plan providing an abundance of room for dining, cooking in the kitchen, ample counter space and loads of cupboards for storage. The living room is a lovely space to snuggle in for the evening or step into the adjoining 3 season sunroom lined with windows and a patio door leading to the covered deck. The bright natural light in the sunroom is a welcome addition to this home as it creates over 235 square feet of additional living space. The primary bedroom with 3 piece ensuite (jacuzzi tub) is featured at the back of the home with the main 4 piece bathroom, smaller second bedroom and hallway laundry situated in the centre of the home. In 2020 the roof on both the home and garage were replaced with asphalt shingles. Other updates over the recent years include new plumbing (2025), newer flooring throughout and newer appliances. This is the perfect home for Buyers wanting lots of living space, lakeside living and close to the Town of Goderich. Meneset on the Lake is a lifestyle community with an active clubhouse, drive down immaculate beach, paved streets, garden plots and outdoor storage. (id:56591)
Royal LePage Heartland Realty
30 Sabrina Park Drive
Huntsville, Ontario
Welcome to this delightful in-town home, ideally located in a family-friendly neighbourhood just a short stroll from shopping, restaurants, schools, and Huntsville's vibrant downtown and beautiful River Mill waterfront park. This home offers the perfect blend of comfort and functionality, starting with a versatile front sunroom or mudroom -your choice! Walk out to the sunny back deck and fully fenced, level backyard that is ideal for kids, pets, and outdoor entertaining. With two full bathrooms and a finished lower-level family room warmed by a cozy gas stove, there's plenty of space for the whole family to relax and unwind. Efficient natural gas heating, central air conditioning, and municipal services provide year-round comfort and convenience. Don't miss this opportunity to live in a walkable community setting while enjoying all the benefits of a move-in ready home with flexible living space and a great yard with shed. Perfect for storage. (id:56591)
RE/MAX Professionals North
625 Mallory Beach Road
South Bruce Peninsula, Ontario
Looking for a PRIVATE OASIS on popular Mallory Beach Road - steps from GEORGIAN BAY WATER ACCESS ... This meticulously WELL-MAINTAINED CUSTOM LOG HOME on a 1/2 ACRE PROPERTY at 625 Mallory Beach Rd is a MUST SEE! Simply too many features to list them all ... This 2,180 sq ft home offers 3 levels of living space - main floor with open-concept areas, including newly RENOVATED MODERN KITCHEN with stainless steel appliances, WALK-IN PANTRY and open to ample dining room with WARM WOOD FEATURE WALLS. Living room, 2pc bath w/laundry closet area, and side entry foyer w/closet compete the main-floor. Upper level offers 3 bedrooms including LARGE MASTER WITH WALK-IN CLOSET, and newly renovated 5PC BATHROOM WITH SOAKER TUB & GLASS SHOWER - warm wood accents & trim throughout. Lower level has large family room, 2pc bath, laundry room, workshop area and convenient direct walk-out to outside deck with HOT TUB area. Simply stunning FULLY LANDSCAPED, very PRIVATE PROPERTY with extensive 360 DEGREE GREENERY VIEWS, natural CREEK-FED PONDS for low maintenance and irrigation system. 2 DRIVEWAYS INCLUDING custom COLOURED CONCRETE FRONT DRIVEWAY & detached 28x26 insulated & HEATED GARAGE. Excellent mechanicals incl. FORCED-AIR FURNACE, central vac, UV & 2OOAMP electrical & 16KW AUTOMATIC BACK-UP GENERATOR SYSTEM. 50ft wide GEORGIAN BAY WATER ACCESS across the road for crystal clear swimming and water play! 5mins to Famous BRUCE TRAIL access, 15mins to Wiarton for shopping, 25mins to Sauble Beach, 50mins to National Park/Grotto & Tobermory. (id:56591)
Royal LePage Rcr Realty
14 Graham Crescent
Orangeville, Ontario
This home checks all the boxes; space, location, and room to grow. A charming and well-cared-for 2-storey brick home that offers the perfect blend of space, warmth, and functionality for family life. Tucked into one of Orangeville's most loved neighborhoods, this home is ready for you to move in and make it your own. Step inside to a bright, flowing layout where the open-concept kitchen seamlessly connects to a spacious dining room, ideal for both casual breakfasts and lively family dinners. The living room is set apart in its own cozy space, complete with a gas fireplace to anchor quiet nights or relaxed weekends. Upstairs features 3 comfortable bedrooms and 2 bathrooms, offering room for everyone to unwind. The partially finished basement is full of possibilities, a blank canvas to create whatever suits your lifestyle best. The fully fenced backyard provides a private outdoor space, perfect for kids, pets, and sunny afternoon gatherings. All of this is nestled just minutes from beautiful trails at Island Lake Conservation, Headwaters Hospital, top-rated schools, shopping, and convenient access to Hwy 9 & 10. (id:56591)
Keller Williams Co-Elevation Realty
6571 Pioneer Village Lane
Ramara, Ontario
Escape to tranquility in this charming 3-bedroom, seasonal cottage nestled along the scenic Head River. This peaceful country retreat offers the perfect getaway from city life. Inside, the cozy cottage provides a rustic feel, ideal for summer escapes. Included in the sale is the adjacent vacant lot, offering additional space, enhanced privacy, or potential for future development. Whether you envision expanding the current retreat or simply enjoying the extra land, this rare double offering is a unique opportunity. Enjoy outdoor living with serene river views, mature trees, and ample space for relaxation or recreation. Whether you're looking for a seasonal retreat or a peaceful place to unwind, this idyllic property is a nature lovers dream! (id:56591)
Century 21 B.j. Roth Realty Ltd.
V15 W10 - 1020 Birch Glen Road
Lake Of Bays, Ontario
Discover the perfect blend of relaxation and adventure with this incredible fractional ownership opportunity on stunning Lake of Bays, nestled in the heart of Muskoka's cottage country. This beautifully maintained two-story villa offers five weeks of ownership each year, including a fixed summer week 10, which provides the potential for two consecutive weeks to truly immerse yourself in lakeside living. The layout is designed for comfort and versatility, featuring three spacious bedrooms and a den that can easily serve as a fourth bedroom, making it ideal for family gatherings or hosting friends. The villa boasts a well-maintained living space and a private deck with a barbecue, perfect for enjoying warm summer evenings. Located just steps from the lake, you'll have easy access to the boathouse, clubhouse, and swimming pool, along with various on-site amenities such as an in-ground pool, a games room, and water activities like kayaking, canoeing, and paddle boarding. With reliable Wi-Fi and cable TV, you can stay connected or choose to unplug and soak in the tranquility of your surroundings. This is your chance to enjoy all the benefits of Muskoka living without the responsibilities of full-time ownership. Start making lifelong memories in this luxurious lakeside retreat today! 2025 weeks is October 17th, come for the colours. 2026 weeks are March 13th, May 15th, August 28th. Fees are $6000.00 **EXTRAS** none (id:56591)
Royal LePage Lakes Of Muskoka Realty
V10 W5 - 1020 Birch Glen Road
Lake Of Bays, Ontario
LANDSCAPES is located in Baysville, gateway to Lake of Bays, Muskoka's second largest lake. Enjoy 5 weeks of luxury living in VILLA 10, Fixed Summer Week #5. This is an ideal Summer Week starting this year on July 21th. There are 3 remaining fixed weeks throughout the year with one floating week that you choose every fall. Enjoy beautiful Muskoka all 4 seasons for a lifetime. PET FREE. VILLA 10 has 3 bedrooms plus a den, 3 bathrooms, gourmet chefs kitchen, large living/dining area, 2 propane fireplaces, hardwood floors in the main areas, laundry. Master suite upstairs has a 4 piece bath, a 2nd fireplace and private deck overlooking the Lake. Superb amenities for everyone in the family.....2 storey boathouse, inground salt water pool, Clubhouse with library and exercise room, firepit, hot tub and barbecues. You can mix and mingle or enjoy the solitude with 1000 feet of lakefront and 2 sand beaches, not to mention 19 acres with walking trails. An easy walk into Baysville, a delightful little village or just 20 minutes to Huntsville and Bracebridge. Weeks for 2026 are Feb. 6th, May 8th, July 24th, Oct 9th and Dec 11th. for 2025 are $6,000. (id:56591)
Royal LePage Lakes Of Muskoka Realty
1151 Town Line
Severn, Ontario
This extraordinary Century home is set on over 18 acres of peaceful, natural landscape. Impeccably maintained, this 3 bedroom, 3 bath home blends timeless charm with quiet elegance, surrounded by mature trees, open space, and beauty in every direction. Inside you'll find a main floor primary bedroom with ensuite, main floor laundry, and warm, inviting living spaces. A spacious wrap-around covered porch and a charming upper balcony offer serene views and a strong connection to the outdoors, while a hot tub provides a perfect place to relax. Enjoy approximately 2.5 km of private walking trails, a gently flowing creek, and a picturesque barn that adds timeless character. A detached 3-car garage with finished bonus room above adds flexibility to this already exceptional property. Peaceful, private and ideally located, this beautiful and unique property is a rare find. (id:56591)
Century 21 B.j. Roth Realty Ltd.
13 Jonathan Crescent
South Bruce, Ontario
This less-than-1-year-old bungalow in Mildmay offers a perfect blend of comfort and quality. With 2 bedrooms on the main floor and 2 more downstairs, there's space for the whole family or visiting guests. The primary suite features its own full ensuite, and there's another full bath on each level. The open-concept main living area with its vaulted ceilings is filled with natural light and finished with quality touches throughout. Step outside from the dining area onto a back deck that overlooks peaceful farmers' fields, or enjoy the walkout basement leading to a lower patio - ideal for quiet mornings or evening get-togethers. The attached 2-car garage adds everyday convenience, and with Bruce Power just 40 minutes away, this home is a great fit for commuters looking to enjoy small-town living. (id:56591)
Royal LePage Rcr Realty
1020 Birch Glen Maple Cottage Week 9 Road
Lake Of Bays, Ontario
MOTIVATED SELLER, ALL OFFERS CONSIDERED! The Landscapes is a favorite fractional ownership resort on beautiful Lake of Bays, close to Baysville, Ontario. Buying a fractional unit gives you ownership of 1/10th of the cottage and the use of it for 5 weeks/year. One week is fixed (in the summer) and the remaining 4 weeks are floating and are 'picked' each September for the following year. Maple Cottage is a detached 2 storey professionally decorated year round cottage. Maple Cottage has 3 bedrooms + a loft/den, 3 bathrooms, 2 fireplaces, and 2,190 sq. ft. of luxury comfort. Enjoy 5 weeks a year of carefree resort-style living. Fixed week for this interval is Week 9 (August 17 to 24 in 2025). Sunday to Sunday. Remaining weeks in 2025 start on October 12 & December 14. Floating weeks chosen for 2026 start on Feb 8/26, June 21/26, October 11/26 and Dec 27/26 (New Year's Eve). Core week in 2026 starts Sunday, August 16/26. PET-FREE cottage offers all the amenities at The Landscapes including outdoor salt-water pool, hot tub, canoes/kayaks available for use, sandy beach, swimming, boathouse & clubhouse. Gazebo in back is for the exclusive use of the owners of Maple Cottage. Close to Baysville Marina for boat, skidoo rentals & close to OFSC trails. Lots of parking available with space for your boat trailer while you are using your unit. Luxury finishings include hardwood floors, granite countertops & top quality furnishings throughout. Trade or bank your weeks for other resorts through theregistrycollection.com. Annual maintenance fee in 2025 is $6,780.00 (including HST). Ten percent of this is kept in a reserve fund for replacing worn furniture or replacing items as needed in the cottage. If you notice anything needs attention just let the front desk know and they will look after it promptly. (id:56591)
Chestnut Park Real Estate
450 Mary Street N
Gravenhurst, Ontario
This charming Gravenhurst home offers 3+1 bedrooms and a bright, open-concept main floor that flows seamlessly between the living room, dining area, and modern kitchen - perfect for everyday living and entertaining. The main floor also features a large foyer, dedicated laundry room with custom cabinetry, a stylish 4-piece bathroom, and a bedroom for convenient main-floor living. Upstairs, you'll find two generously sized bedrooms with beautiful pine ceilings and plenty of storage. The partially finished basement adds even more space with a large bedroom, rec area, and a rear mudroom that leads to the backyard. Step outside to your private oasis - featuring a 20' x 20' custom deck, a 10' x 12' screened-in gazebo, lush perennial gardens, and a raised vegetable bed. Whether you're sipping morning coffee or hosting a summer BBQ, this backyard was designed for relaxation and connection. The large detached garage is perfect for additional storage, a workshop, or hobby space. Located in a quiet, family-friendly neighbourhood, you're just minutes from schools, the library, shopping, and Gravenhurst's top attractions. Enjoy weekends at Gull Lake Rotary Park, stroll the Muskoka Wharf boardwalk, or relax at the public beach - all close by. Whether you're starting a new chapter or searching for your forever home, this property checks all the boxes. (id:56591)
RE/MAX Professionals North
1054 Brydons Bay Road
Gravenhurst, Ontario
This property was originally Mr. Brydon's property of Brydon's bay! This developer's dream consists of R2 zoning with full municipal services: water, sewer, natural gas and fiber run down your 600' private driveway, very gradual 1.33 acre lot with 270' curved (200' straight line frontage) with coveted NW sunset views and long lake views out the bay. Shallow clean sandy waterfront excellent for pets and people of all ages. Site plan approved for a large attached 5350sqft 2 storey main cottage with 5 bedrooms and 8 additional bathrooms, partially approved and proposed triple boathouse with 2nd storey deck and storage, as well as much more lot coverage available for sports courts, additional storage garages etc. The large luxurious carriage house completed in 2023 is just phase 1 of this spectacular property, with enough parking for 7 cars, its approx. 32' deep and 52' wide, space to park boats and other toys, it also has a convenient dog shower, 2 piece washroom, radiant glycol heated slab and mechanical room. The back garage door was planning ahead for the future main cottage as it provides easy access to the lakeside for machines. The carriage house contains 3 bedrooms and 2 bathrooms upstairs with 9' ceilings throughout, vaulted great room with wood beams, granite floor to ceiling fireplace, decorative shiplap, extensive built in cabinets, very large kitchen and island for entertaining, heated with a high end boiler system and natural gas the efficiency is unlike most cottages. Heated floors in the entrance and bathrooms, glass tile bathtubs with the ensuite having a jacuzzi. Large windows let lots of natural light in at all hours of the day. Matching shed with metal roof just completed in the forested area on the way to the boathouse. The double boathouse is grandfathered and provides good docking. Low boat traffic due to land bridge next door, no neighbors to the East, just islander parking. Incredible Lake Muskoka property, make this your legacy! (id:56591)
RE/MAX Professionals North
502453 Grey Road 1
Georgian Bluffs, Ontario
A Waterfront Dream on Georgian Bay. Welcome to your private retreat on the shores of Georgian Bay, where nearly 200 feet of waterfront, a sandy beach, and a protected harbor with a pier set the stage for an unmatched lifestyle of recreation, relaxation, and year-round beauty. This incredible property is designed for both entertaining and peaceful living. Picture summer afternoons paddling from your private harbor, launching kayaks or paddleboards off the pier, or cruising into the open bay from your boat launch. The sandy beach invites barefoot walks and bonfire nights. Two separate driveways offer access to the upper residence and 3-car garage with loft potential, and the lower drive leads to a second garage, boat launch, and a fully renovated 18x24 waterfront bunky perfect for guests or extra sleeping space. The main home has been fully renovated and showcases stunning panoramic views of the water from the moment you step through the door. Featuring 4 bedrooms, 3 bathrooms with INFLR heat, and a flowing open-concept layout, every inch is designed with comfort and style in mind. The kitchen offers a modern appliance package, generous island, and open sightlines to the dining and living areas, all framed by floor-to-ceiling windows that capture the Water views & vibrant colours. Step out onto the main-level deck or head to the lower walkout patio to enjoy the sunshine, outdoor entertaining spaces, and lovely landscaped gardens with stamped concrete pathways. Efficient mechanicals, 2 propane fireplaces & FA furnace. Thoughtful renovations mean you can simply arrive, relax, and start living the life you've earned. Efficient mechanical systems were thoughtfully upgraded during the renovations for worry-free living. Just minutes to Wiarton Golf Club, Sauble Beach, and the Bruce Trail, this property is a gateway to everything the Bruce Peninsula has to offer ideal for retirees, families, or weekend adventurers. Your waterfront lifestyle starts here. (id:56591)
Keller Williams Realty Centres
1477 Highway 6 Highway
South Bruce Peninsula, Ontario
FULLY FURNISHED HOME/COTTAGE ON 20 ACRES! This four-season home offers the perfect blend of comfort and space - ideal as a recreational retreat or full-time family residence. With four generously sized bedrooms and spacious principal rooms, theres plenty of room for the whole family. The eat-in kitchen and large living room, complete with a cozy wood stove, provide a welcoming space to relax. A bonus family room, featuring a pellet stove, invites you to gather for movie nights, board games, or simply to unwind. Expansive windows throughout the home bring the outdoors in, filling the space with natural light and offering picturesque views of the surrounding landscape. Working remotely? Youll love the reliable, unlimited internet provided through a transferable GBTEL agreement, plus the property earns an annual payment for hosting a communication tower. This home, which has so much to offer, has seen several upgrades including: roof on the two storey portion (2022) freshly painted interior (2023), Washer, Dryer, Fridge (2023) and Water Pump, Water Softener, Filter System (2022) plus a new Hot Water tank (2024). It comes turn-key with all you will need to enjoy life on the Bruce Peninsula! Step outside and enjoy the scenic trails through a mix of mature trees and moss-covered rock formations. There's even a small outbuilding with five stalls, ideal for keeping small livestock or creating your dream hobby farm. Conveniently located on Highway 6, just 10 minutes north of Wiarton, you'll have easy access to a variety of amenities including a sandy beach, boat launch, marina, community centre, curling club, hospital, school, shops, and restaurants. Set amidst the natural beauty of 20 acres on the stunning Bruce Peninsula! (id:56591)
RE/MAX Grey Bruce Realty Inc.
73 Corey Crescent
Northern Bruce Peninsula, Ontario
Beautifully maintained 3-bed, 2 bath home with large shop, on one acre, located conveniently close to Tobermory. Situated for optimal privacy on a lush lot with mature trees and lake access just down the road. The main floor features a spacious, sunlit kitchen, a separate dining area that opens onto an enclosed deck, a generous living room, the primary bedroom, a second bedroom, and a three-piece bathroom with laundry facilities. Downstairs, you'll find a third bedroom and a bathroom complete with a jetted bathtub, a versatile family/games room with ample space for indoor recreation and patio doors leading to a covered 400 square foot patio that you will be able to enjoy rain or shine. Year-round comfort is assured with a forced-air propane furnace and central air conditioning system. A detached workshop and garage offer practicality and space, with a 24'x30' shop area that is wired, insulated, and heated. There's also a separate bunkie with insulation and wiring for extra sleeping quarters, along with a 10'x10' cedar garden shed. For added peace of mind, the property includes a whole-home generator. This home offers a perfect blend of comfort, privacy, and functionality in a desirable location close to Tobermory. (id:56591)
RE/MAX Grey Bruce Realty Inc.
21 Grant Watson Drive
Northern Bruce Peninsula, Ontario
Welcome to your dream waterfront property in the heart of Tobermory. Enter the long winding driveway through the canopy of trees and arrive at your own slice of paradise. This 2 storey, 4-season home on a private 1-acre lot, offers something for everyone. The first thing you will notice on entering the home is the breathtaking views through the impressive wall of glass doors, allowing natural light to pour into the open plan living space. The spacious kitchen, and bright dining, and living areas are perfect for gathering with family and friends. A beautiful stone propane fireplace sets the mood and brings comfort on those chilly nights. The main floor walkout provides easy access to an outdoor seating area to entertain or enjoy a quiet moment taking in the views, and the partially covered, deck offers a cozy spot to unwind, rain or shine. Rounding out the main floor is a bedroom, and 4-piece bath, foyer and laundry room with tile floors featuring in-floor heating for your comfort. Head upstairs and wander into the generous primary bedroom, with room for a seating area, which overlooks the bay and the surrounding islands. Also upstairs is a second bedroom and family bath and a bonus room, currently being used as a bedroom but which could also flex as an office or a playroom for the kids. The separate detached garage provides additional storage or parking, and stairs lead directly to the rocky shoreline, ideal for swimming or relaxing by the water's edge. Enjoy the beauty of nature, and unparalleled views as you watch boats pass by on their way to Flowerpot Island, watch the Chichimaun arrive and embrace the peace of this unique setting while enjoying the sunset. Located within walking distance of Tobermory, the property comes fully furnished and turnkey including the linens, dishes, cutlery and kitchen ware, making it truly move-in ready. Whether you're seeking a full time residence, a retirement retreat or a family vacation spot, this waterfront gem has it all. (id:56591)
RE/MAX Grey Bruce Realty Inc.
156 Miller Lake Shore Road
Northern Bruce Peninsula, Ontario
Waterfront HOME PLUS COTTAGE. Two bedroom, two storey home plus a two bedroom three-season bungalow cottage. The 1336 square foot home features a bright and airy open concept kitchen, dining room and living room with a walkout onto the full-width deck. Rounding out the main level is a large 3-season sun room (2012). Enjoy your morning beverage listening as the loons welcome the sunrise or stroll down to your own private dock and head out on the lake and drop a line for the early feeding fish. Fully finished lower level features the spacious primary bedroom, laundry and a bathroom with a jetted tub. A propane fireplace adds a cozy element and for those warm summer days the house has central air. Entertain with ease in the separate three season cottage (460 sq ft) which has a living room and kitchen/dining area facing the lake, two bedrooms and a bathroom. There is also an L-shaped deck across the front and along the side. Perfect for when family and friends come to visit or potential as an income source. The detached 20x24 garage/workshop is ideal for the DIYer. There's also an 8'x8' 'treehouse' bunkie, a favourite with the youngsters. The main house has a steel roof (2011); cottage had asphalt shingles replaced in 2023. Miller Lake is the largest inland lake on the Bruce Peninsula and is perfect for all water activities; swimming, boating, fishing, water skiing/tubing, canoeing and kayaking. This beautifully landscaped property beckons you to come in, relax and enjoy lakeside living. Why not make it yours! (id:56591)
RE/MAX Grey Bruce Realty Inc.
147 Dorcas Bay Road
Northern Bruce Peninsula, Ontario
Located a stone's throw away - less than a five minute walk - from Singing Sands Beach, you'll never have to arrange or pay for parking to enjoy the warm waters of Lake Huron, dig your toes in the sand and spend a relaxing day at the beach. Welcome to 147 Dorcas Bay Road, offering you the perfect family home or weekend retreat. This home, with its 3 bedrooms and 2 baths provides plenty of space for everyone. Enter through the front door and the first thing you will notice is the natural light flowing through the open concept design which blends the living, dining, and kitchen areas, creating a welcoming place for family gatherings and making memories. From both the living and dining rooms, two sets of patio doors open onto your own private back deck - perfect for hosting summer gatherings, barbecues, or simply enjoying the beautiful views of the trees and backyard. The bedrooms are a generous size, and the primary comes complete with an ensuite bathroom and a walk-in closet, ensuring comfort and convenience. The laundry room also has in-door access to the crawl space which has an impressive 5' 7" of head room providing lots of opportunity for storage. You can also access the crawl space from the exterior of the home making it convenient for storing the beach toys. The town of Tobermory is just a short drive away for shops, restaurants and many activities. Come have a look and discover all that the Bruce Peninsula has to offer. (id:56591)
RE/MAX Grey Bruce Realty Inc.
7599 36/37 Nottawasaga Side Road E
Clearview, Ontario
The picture perfect farmhouse on the hill with separate studio on almost one acre! Welcome to one of Nottawa's most beloved homes. This 2108 sq ft three bedroom home has kept so much of its original charm but has been completely renovated throughout to be as functional as it is beautifully designed. Oversized mudroom frames the sundeck with a large picture window, two entrances, beautiful wood built ins andquaint powder room, Main floor living space beams with light with more picture windows, look out to a treetop view with gas fireplace in the living space and in the dining area that looks out to mature trees andyard A second mudroom/playroom walks out to the spacious yard and firepit. Kitchen includes bright sunken windows, stainless appliances and a separate pantry for extra storage. Retreat upstairs to tranquil primary with custom bench seating, two walk in closets and an expansive window for amazing morning views. Two other generous sized bedrooms and a great full bathroom complete the home. Large basement for storage. The separate studio space is full of light, large sliding floor to ceiling doors and windows, two entrances, custom wood built in desk and storage wall, wired in for large television wall, making it theperfect space for an office, studio or secondary living area. Steps to the charming hamlet of Nottawa, less than 5 minute drive to Collingwood and Osler Ski Club and Golf clubs, coveted Nottawa Secondary Schooldown the road, short drive to Blue Mountain, Creemore and Thornbury. (id:56591)
Forest Hill Real Estate Inc.
122 - 4 Kimberly Lane
Collingwood, Ontario
Welcome to Royal Windsor Condominiums in Beautiful Collingwood - This Brand new PRINCESS suite (1,250 Sq ft) has a two bedroom, two bathroom PLUS A DEN floor plan. 1 assigned underground parking space is included with the purchase of this state of the art, condo with luxuriously appointed features and finishes throughout. Step into a modern, open-concept space filled with natural light, featuring luxury vinyl plank flooring, quartz countertops, smooth 9ft ceiling, soft-close cabinetry, and elegant pot lights throughout this spacious unit. Royal Windsor is an innovative vision founded on principles that celebrates life, nature, and holistic living. Every part of this vibrant community is designed for ease of life and to keep you healthy and active. Royal Windsor has a rooftop terrace with views of Blue Mountain - a perfect place to mingle with neighbours, have a BBQ or enjoy the party room located opposite the roof top terrace. Additionally, residents of Royal Windsor will have access to the amenities at Balmoral Village including a clubhouse, swimming pool, fitness studio, games room and more. It is worth a visit to the sales centre to tour this beautiful building. ALL HST is included in the price for buyers who qualify. (id:56591)
Century 21 Millennium Inc.
217 - 4 Kimberly Lane
Collingwood, Ontario
Welcome to Royal Windsor Condominiums in Beautiful Collingwood - This Brand new NOBLE suite (1,250 Sq ft) has a two bedroom, two bathroom PLUS A DEN floor plan. 1 assigned underground parking space is included with the purchase of this state of the art, condo with luxuriously appointed features and finishes throughout. Step into a modern, open-concept space filled with natural light, featuring luxury vinyl plank flooring, quartz countertops, smooth 9ft ceiling, soft-close cabinetry, and elegant pot lights throughout this spacious unit. Royal Windsor is an innovative vision founded on principles that celebrates life, nature, and holistic living. Every part of this vibrant community is designed for ease of life and to keep you healthy and active. Royal Windsor has a rooftop terrace with views of Blue Mountain - a perfect place to mingle with neighbours, have a BBQ or enjoy the party room located opposite the roof top terrace. Additionally, residents of Royal Windsor will have access to the amenities at Balmoral Village including a clubhouse, swimming pool, fitness studio, games room and more. ALL HST is included in the price for buyers who qualify. (id:56591)
Century 21 Millennium Inc.
1035 Harrison Trail
Georgian Bay, Ontario
Nestled along nearly 300 feet of southern facing sandy Georgian Bay shoreline. This exceptional drive to, year round, lakefront cottage offers a resort-like experience in a secluded, natural setting. The property is a true retreat, designed for relaxation, recreation, and making unforgettable memories with family and friends. The heart of the property is the expansive six bedroom fully winterized cottage, featuring a spacious open-concept layout that seamlessly blends rustic charm with modern comfort. Vaulted ceilings, heated floors, and large windows flood the interior with natural light and provide sweeping lake views from the living, dining, and kitchen areas. A cozy wood-burning fireplace anchors the great room, creating the perfect atmosphere for evenings indoors. The walk out lower level features a games room, bar and large entertainment area. Step outside and enjoy an array of resort-style amenities and your very own private beautiful sandy beach. A large boathouse and private dock provide direct access to the lake for boating, swimming, and water sports. Unwind in the lakeside hot tub or enjoy a traditional Nordic experience in the sauna just steps from the water. For those who crave activity, there is a full sand volleyball court, while the lakeside fire lounge invites storytelling and stargazing after dark. Whether you're looking to host a lively family gathering or escape to nature in comfort, this cottage delivers the ultimate waterfront resort lifestyle. This property is fully licenced with the township of Georgian Bay for short or long term vacation rentals and provides a very lucrative rental income. (id:56591)
Chestnut Park Realty (Southwestern Ontario) Ltd
600 David Street
Gravenhurst, Ontario
Welcome to your spacious retreat on a sun-splashed corner lot, just a leisurely stroll from Gull Lake park, beach, and downtown Gravenhurst cafés. Behind twin front doors awaits 1,840 sq ft of finished living space side split that bends effortlessly to family life, work-from-home days, or weekend unwinding. On the main level, a bright, efficient kitchen perfect for keeping an eye on gardening victories or neighborhood play. An airy living room anchored by a wood-burning stove; sliding glass doors open wide to a wrap-around deck built for barbecues, sunset gatherings, and quiet coffee breaks in the tree lined yard. On the ground level, a flexible family/dining/office space with inside entry to the single attached garage, ideal for dry grocery runs and snow-free mornings. On the upper level, three generous bedroom and updated four-piece bath with fresh fixtures and clean lines. On the lower level, an expansive recreation room with propane fireplace for movie nights or teen hangouts and a handy two-piece bath plus a laundry/utility room. Bonus Potential: An in-ground pool expertly filled with sand lies ready for revival if you fancy a summer splash zone. Tucked in a tranquil neighborhood yet moments from everything, this Gravenhurst gem delivers elbow room, warmth, and endless possibility. Move in, spread out, and start living your dream today. (id:56591)
RE/MAX Professionals North
3457 Bayou Road
Severn, Ontario
Welcome to this spacious 5-bedroom, 2-bathroom bungalow nestled on a beautifully landscaped lot just steps from the shores of Lake Couchiching. With a fully finished basement and a built-in single-car garage, this home offers both functionality and charm in a peaceful, family-friendly setting. The main floor boasts an open-concept layout with a bright living room, dining area, and kitchen featuring a walkout to the large back deck - perfect for entertaining. Overlooking a private, fully fenced backyard, you'll find mature gardens, a built-in hot tub (sold as is), fire pit and a charming cabana area ideal for relaxing or hosting guests. The upper level also includes three generous bedrooms and a spacious 4-piece bathroom adorned with marble tile, a dressing table, and ample storage. Downstairs, the finished basement provides flexible living space with two additional bedrooms, a rec room with a cozy wood-burning fireplace (which could also serve as another bedroom), a laundry closet, and a 4-piece bathroom with a large corner tub. With inside access to the garage from the basement, there is great potential for an in-law suite or secondary living area. Additional highlights include a double-wide paved driveway for ample parking, and access to a private beach park just minutes away, featuring a sandy shoreline, kids play structures, and a boat launch with breathtaking views of Lake Couchiching. Whether you're looking for a family home, cottage alternative, or multi-generational opportunity, this versatile property blends comfort, outdoor living, and unbeatable access to Simcoe waterfront amenities. (id:56591)
RE/MAX Professionals North
174340 Mulock Road
West Grey, Ontario
Are you looking for a great family home? Look no further - a beautiful 250' deep lot minutes to town, is the setting for this great split level home that offers 3 bedrooms and 2 bathrooms, including ensuite. Bright, airy home also offers great main floor living with walk-out, separate den/office, good sized laundry room & lower level rec room. Add in the attached garage, with parking for 6, and this one may just be the one you've been waiting for - don't hesitate to set up your viewing today! (id:56591)
Exp Realty
1 St. Andrews Drive
Meaford, Ontario
Located in a quiet neighbourhood, just blocks from the shores of Georgian Bay, is where you will find this wonderfully maintained 3 bedroom/2 bathroom raised bungalow. Along with 3 bedrooms and a full bath on the main level, you will find a great, open main living space, which includes an updated kitchen and a walkout to the back deck overlooking the generous lot. The lower level, with its large rec room space, full bathroom, laundry and storage, also features a walk out to the rear yard - this also offers the opportunity to potentially turn the bright lower level into an in-law suite. With plenty of parking, attached garage, a fully fenced yard (which includes double gate access from the side street), and 2 large garden sheds, this property might just tick all the boxes, so no reason to hesitate in setting up your viewing today! (id:56591)
Exp Realty
38 Old Carriage Road
East Garafraxa, Ontario
Rare FIND- Prestigious Estate Living on Nearly 10 Acres in Garafraxa Woods. Welcome to your private country retreat in the highly sought-after Garafraxa Woods estate community-just 5 minutes from the heart of Orangeville. Set on an impressive 9.23-acre lot, this custom home is nestled down a long, winding driveway and perched atop a hill, offering breathtaking views of the rolling countryside.Surrounded by mature trees and scenic trails, the property is perfect for four-wheeling, hiking, snowshoeing, and enjoying year-round outdoor adventures. The stone and cedar exterior blends beautifully with the natural surroundings, while the interior is filled with warmth and character.Inside, you'll find 3+1 bedrooms, 4 bathrooms, and an inviting open-concept design featuring cathedral ceilings, floor-to-ceiling windows, and a large 3-sided wood-burning stone fireplace as the heart of the home. Rich wood floors flow throughout, creating a cozy yet upscale feel.The spacious primary suite is located on the private third floor, complete with an ensuite bathroom, while two additional bedrooms and a 4-piece bath are conveniently located on the main level. The finished lower level offers a walk-up, a separate bedroom, bathroom, kitchenette, rec room with pool table and sauna - making it ideal for extended family, guests, or in-law potential. There's also a large pool table room and plenty of storage. An attached 2-car garage provides access to both the basement and the laundry/mudroom. Walkout decks overlook the expansive property, perfect for relaxing or entertaining. The home also benefits from a newly installed gas line.This is more than a home, it's a lifestyle. If you're looking for space, privacy, and a connection to nature without sacrificing proximity to town, this exceptional estate delivers it all. Opportunities like this in Garafraxa Woods are rare - don't miss your chance. (id:56591)
Royal LePage Locations North
68 Tamarac Road
Northern Bruce Peninsula, Ontario
Enjoy this 1200 square foot home overlooking the beautiful shores of Stokes Bay, as your cottage get-away or make it your full-time residence. If you are a birder you'll never grow tired of this ever-changing landscape, watching the geese, ducks and swans feeding in the bay from your own living room window and listening to, and identifying, the songbirds in the trees overhead from the front deck. You will appreciate the cozy warmth of the wood stove on those chilly winter evenings in this open concept floor plan home, with a large living/family room, dining room and kitchen. Just off the main living area is a good size bedroom along with a 4 pc bath and there is a dedicated laundry space as well. Plenty of windows bring in the natural light and views of the private treed back yard and of the bay. The primary bedroom is truly a retreat with a walk-in closet featuring beautiful wood cabinetry and 4 pc ensuite which includes a walk-in shower and double sinks. Across the road you'll find a Municipal Park providing water access to launch a small boat, or put in your kayak or paddleboard, or you can sit and enjoy a waterside picnic while the kids explore. Currently there are boat slips being developed along the waterfront to the left of the park and there may be an opportunity to lease a slip in future. Conveniently located mid-Peninsula the property is a short drive away from the Stokes Bay General Store where you can indulge in an ice-cream cone and pick up general supplies, or pop into Ferndale for gas, pizza or a sit-down meal. Lions Head is about 20 minutes away where you will find a weekly market, shops, a grocery store, restaurants, a marina, beach, school and small hospital. Black Creek Provincial Park is also nearby and provides the perfect place for all ages to spend the day playing in the warm waters and digging your toes in the sand. Why not come and have a look and see all this property has to offer. (id:56591)
RE/MAX Grey Bruce Realty Inc.
25 Pine Tree Harbour Road
Northern Bruce Peninsula, Ontario
Cute as a button this classic, rustic, cottage in the higher end, desirable, and sought after Pine Tree Harbour community could be your ideal escape from the city. There is an ample sized bedroom, which can well accommodate an additional bed for all your sleeping needs. The open concept kitchen and living area welcomes you in to relax and features a pull-out futon to sleep additional persons. The woodstove is ideal for those chilly evenings and enjoying a good book, a little TV or just slowing down to savour life on the Bruce Peninsula. Rounding out the space is a 3pc bath with composting toilet (needing replacement) a front entry porch, and a deck, to drink in the privacy and shade of the trees surrounding the cottage. Just a short walk away there is public access to Lake Huron at the end of Lindsay Road 30 where you can launch a boat or have a refreshing swim, the ultimate in summer living. Pine Tree Harbour, is one of the few safe harbours with navigation aids making it ideal for boating. Tobermory is an easy 20-minute drive away for amenities, restaurants, marina and many tourist activities, as is the quaint town of Lion's Head offering a sand beach, marina, shopping, weekly market and more, making this an idea location on the Peninsula. With a little love this could be your perfect get-away! The cottage is offered turnkey, with almost everything you will need and is being sold "as is." Come have a look - you'll be glad you did. (id:56591)
RE/MAX Grey Bruce Realty Inc.
41 Boyds Harbour Loop
Northern Bruce Peninsula, Ontario
Experience the ultimate in turnkey luxury living in this 3-story, 3000+ sq ft waterfront home on beautiful Boyds Harbour. The attention to detail in this home is evident, from the beautiful stone exterior to the large windows that showcase the stunning waterfront and allow light to cascade in. With its spacious layout and amenities, this home offers the perfect retreat for relaxation and enjoyment. The double door entry sets the tone with its large family room, cozy fireplace and bright interior, providing a welcoming atmosphere for gatherings. Indulge and rejuvenate in your own personal sauna and hot tub room and let the cares melt away. Climb the grand staircase to the main floor and step into the stylish and inviting open plan living room, dining room and stunning kitchen. Also, on the main floor you will find two beautiful bedrooms each with a 3-piece bath providing both comfort and privacy for your family and friends. The primary suite occupying the entire upper level offers a large spacious bedroom overlooking the great room below and a luxurious ensuite with marble flooring, double sink vanity, steam shower, and a gorgeous tub perfect for a soothing soak. There is also a sunroom which captures the lake views and offers a place to sit and enjoy a glass of wine. With its waterfront seating area and direct access to Lake Huron via a private dock on a shared boating water well, you can easily take advantage of waterfront activities and breathtaking views. For added parking there is a carport with attached workshop to putter away the hours. The central location on the Peninsula, provides the perfect balance of seclusion and accessibility to amenities with Lion's Head a short 15 minute drive away. Escape the hustle and bustle of everyday life and live out your dreams here on Boyds Harbour Loop. (id:56591)
RE/MAX Grey Bruce Realty Inc.
RE/MAX Crossroads Realty Inc.
205 Eagle Road
Northern Bruce Peninsula, Ontario
Welcome to your private lakefront home with sandy beach on a beautiful cove ideal for weekend retreats or your retirement years. Drive up the winding driveway through the pine trees and leave your cares behind. The property is nicely situated to provide expansive lake views where you can watch the seagulls circle and enjoy glorious sunsets from one of two decks or the stone beachside patio. The sandy bottom water entry allows for family members of all ages to enjoy swimming, kayaking or paddle boarding. Play all day then enjoy evenings by the fire while listening to the water lap at the shoreline. Along with 2 generous sized decks the home features two covered porch seating areas, at both the front and back, with walkouts from the main floor bedroom, sunroom, dining room & living room. Inside you will discover that each room has been situated to take advantage of the water views, along with little touches throughout that make this property unique. The large generous kitchen/dining and living area with its soaring ceiling provides open plan living and space for entertaining. A two-sided fireplace with custom designed surrounds, provides ambience for relaxing in both the living room or the primary bedroom. There are two bedrooms located at each end of the house for added privacy. The primary bedroom with ensuite, leads to a screened three-season sunroom with a sofabed and woodstove, a restful retreat for a morning coffee or a good book. A second generously sized bedroom along with a four-piece bath round out the main floor. The kids will love the loft bedroom with its four single beds and views of the lake. It is the perfect getaway for sharing nighttime giggles or pulling out a game and making memories. The property also has a single car garage with space above for extra storage or room to finish for a Bunky or games room. This home comes turnkey and is conveniently located across from the Bruce National Park and within a 15-minute drive of Tobermory for amenities. (id:56591)
RE/MAX Grey Bruce Realty Inc.
427 - 2485 Taunton Road
Oakville, Ontario
Welcome to Unit 427 ready to move in and lowest price in the building , prestigious Oak & Co. Condos a stunning, modern 2-bedroom, 2-bathroom suite offering the perfect blend of style, comfort, and convenience. Only couple of years new, This southeast-facing Morrison creek ravine. Plenty of natural light and showcases soaring 11-foot ceilings, Wide plank flooring, and breathtaking, Unobstructed views for your privacy. The upgraded kitchen is a chefs dream, featuring digital built-in appliances, customized door panels, stone countertops, enhanced cabinetry, and a designer backsplash that elevates the entire space. Both bathrooms are thoughtfully designed, while professionally installed window coverings add a refined finishing touch throughout the suite. Enjoy resort-style living with access to top-tier amenities including a fitness Centre, outdoor pool, wine-tasting room, and 24-hour concierge. Perfectly located in Oakville's vibrant Uptown Core, you're just steps from shopping, dining, transit, and all major conveniences. This is more than just a home it's a lifestyle. (id:56591)
RE/MAX Real Estate Centre Inc
739 Simcoe Avenue
Tay, Ontario
This well-cared-for family home offers space, comfort, and outdoor fun just minutes from town and the shores of beautiful Georgian Bay. Featuring 3+ bedrooms and 2 bathrooms. The bright and spacious eat-in kitchen opens to a cozy living room filled with natural light. The fully finished basement includes a rec room with a bar and gas fireplace perfect for movie nights or hosting guests. Step outside to your private backyard oasis: an inground saltwater pool, cabana, gazebo, mature gardens, and a manicured lawn all within a fully fenced yard. New roof with 40 year shingles. The attached garage and ample parking complete the package. A true entertainers dream and a wonderful place to call home! What are you waiting for? (id:56591)
RE/MAX Georgian Bay Realty Ltd
223 Pearson Street
Meaford, Ontario
Well cared for traditional 2 bedroom bungalow on a great street, close to the Golf Course, Hospital and to Downtown shops and restaurants. Hardwood floors in the living and dining rooms, main floor laundry and updated 4pc bathroom. Newer rear deck overlooking perennial gardens is perfect for entertaining. Full basement with 2 piece bathroom, large family room and opportunity for a third bedroom and bathroom. Outside, two storage sheds to store all of your outdoor equipment. An oversized attached garage with inside entry from the foyer is a bonus. A great home to start your family or enjoy your retirement. (id:56591)
Royal LePage Locations North
8 Broadpoint Street
Wasaga Beach, Ontario
8 Broadpoint St is a 3 bedroom raised bungalow tucked away on a quiet street in Wasaga Beach with a bright, open concept layout welcoming you with a spacious kitchen featuring tile flooring, stainless steel appliances with gas stove and dining area. Hardwood flooring is featured from the livingroom to bedrooms with the primary bedroom having the bonus of a semi-ensuite. Enjoy your winters by the cozy gas fireplace in the living room and in the summer enjoy the landscaped backyard from the sliding door off the living room to your back deck for BBQing to your lower level patio to sitting back and relaxing. The property also features a paved driveway with room for 4 cars and another 2 in the garage, with access into the home. Thoughtfully designed and move-in ready, this home delivers comfortable indoor/outdoor living just minutes to the beach, trails, shopping, Marlwood Golf Course and all the amenities Wasaga Beach has to offer. (id:56591)
Royal LePage Locations North
63 Rodrium Road
Wasaga Beach, Ontario
Discover refined living in this meticulously upgraded 4-bedroom home, set on a nearly half-acre, mature tree-lined lot in one of Wasaga's most coveted neighborhoods. This residence combines space, privacy, and convenience, showcasing a significant investment in luxury and craftsmanship. Recent upgrades from 2021-2025 include: 1. an updated electrical system (2025) with new panel, breakers, and ESA-certified inspection; 2. a new high-efficiency hot water heater; 3. a complete exterior waterproofing system with full home wrap and weeping tile for preventative maintenance; 4. an oversized gutter system throughout the home; 5. two fully remodeled spa-inspired bathrooms with oversized tubs, heated floors, floor-to-ceiling imported tile, and barrier-free showers; 6. new drywall and smooth ceilings with the removal of popcorn finishes; 7. new door frames, baseboards, and trim throughout; 8. a premium top-of-the-line washer and dryer; 9. a new roof with shingles, plywood, and ridge vent system; 10. an epoxy floor system and new storage room in the basement; 11. a professionally installed security system with complete perimeter camera coverage; 12. pot lights throughout the interior along with a full exterior lighting system; 13. a Wi-Fi connected irrigation system for effortless lawn and garden care and;14. new engineered hardwood flooring throughout, creating a modern, stylish, and highly functional living environment. Located in a prime Wasaga neighborhood, this home offers tranquility with the convenience of nearby shopping, restaurants, and beaches. From spa-like bathrooms to advanced home systems, every detail highlights a commitment to exceptional living. Don't miss the opportunity to own this extraordinary home. (id:56591)
RE/MAX By The Bay Brokerage
7583 Oak Point Road
Ramara, Ontario
BRAND NEW MODERN WINDOWS & FRONT DOOR recently installed - $100K in upgrades since last listed! DECOMMISSIONED Train Bridge! Experience luxury lakeside living at Oak Point Estate, nestled on a serene inlet of the Trent-Severn Waterway with peaceful views of Lake Couchiching from your private dock. This 4,500+ sqft, 5-bed, 3-bath home sits on over an acre of manicured land at the end of a quiet cul-de-sac just minutes from downtown Washago. Enjoy the charm of Washago's rail history with a decommissioned train bridge, no noise, just character. Inside, the open-concept layout features acacia hardwood, granite accents, skylights, and a custom spiral staircase. The chef's kitchen includes built-in appliances, a 10-seat island, and direct access to a pro BBQ area and expansive dining decks. Additional features include heated bathroom floors, upper-level laundry, in-law suite potential, GenerLink backup, and a radiant-heated garage. Outdoors, find a 9-car garage, 14x50 carport, stamped concrete porch, granite firepit, screened Muskoka room, hot tub gazebo, and a heated/connected treehouse bunkie with a loft. Down by the water: a 66 dock with power/water, swim-up seating, sandy beach entry, and deep water mooring, plus a tiki bar, and granite pathways. Ideal for year-round luxury living or an elevated weekend retreat just 5 mins to Hwy 11 and 90 mins to the GTA. This absolutely gorgeous home will blow you away the minute you drive up - don't hesitate, make your appointment to see this masterpiece today! (id:56591)
Sotheby's International Realty Canada
603 - 155 Caroline Street S
Waterloo, Ontario
Luxurious 1-Bedroom Condo in the Heart of Uptown Waterloo. Discover suite 603 at the prestigious Caroline Street Private Residences, perfectly situated in Uptown Waterloo. This bright, southeast-facing unit offers stunning views of the Bauer District and places you just steps from everything your condo lifestyle demands. From the moment you enter, the attention to detail is evident. This owner-occupied condo is in pristine condition and boasts an upgraded kitchen with granite countertops, a large island ample base cabinets, a white subway tile backsplash, and stainless steel appliances. Engineered hardwood flooring flows seamlessly through the open-concept kitchen and living area, creating a warm and inviting space perfect for relaxing or entertaining. Step out onto your private balcony to enjoy city views. The bathroom features ceramic tile flooring and a surround-tiled tub, while convenience is enhanced with in-suite laundry, one underground parking space (#64 on P1), and a locker (#99 on P1). Residents enjoy a full suite of amenities including a concierge, fitness centre, guest suite, massive outdoor terrace with BBQs and a putting green, and a media room. Everything you need is within easy reach: grocery stores like Vincenzos, upscale restaurants, bakeries, public transit including the LRT, Waterloo Park, and Waterloo Square. Don't miss this opportunity, schedule your private showing today! (id:56591)
Homelife Power Realty Inc
266 Port Hoover Road
Kawartha Lakes, Ontario
Affordable waterfront living within commuting distance to the GTA! Your year-round lakeside getaway provides stunning views of direct westerly sunsets. Fish for your dinner in the morning and cook it on the backyard firepit at night. The lower level walk-out basement has just had a Major Professional Waterproofing Contract recently completed. The interior waterproofing of the lower level comes with a 100% Lifetime Guarantee of the house that is transferrable to any owner now, or in the future. It also includes a new State of the Art, whisper quiet, 3 in 1 sump pump with battery back up. The new sump pump comes with a 5 year warranty and 3 years of a Maintenance Contract. This year-round home with a classic white picket fence and circular drive is set back from the road on a quiet dead end street. A highly desirable extra large insulated and heated garage that also offers A/C has space for 2 cars. However, its extra special appeal is the magnificent man-woman cave aspect complete with a ceiling projector and sliding glass patio doors to a large water view deck. A newly renovated kitchen in the main house offers modern finishes, sleek counter tops and stainless steel appliances. This area also offers space for a settee and a segregated wine bar area or work space. The renovated bathroom offers a clean, crisp design further adding to the allure of 'move in ready'. An expansive living room and sunroom both with pot lights and large bay windows, are brimming with natural light and panoramic views of the water. Perfect for catching a swan sighting! With the possible addition of new dock/s, this property offers much to those with a keen eye looking to add extra value and lifestyle - and the call of a loon! (id:56591)
Sotheby's International Realty Canada
27 Meadows Avenue
Tay, Ontario
Tucked away on a serene, 1.4 acre wooded lot with private trails, this custom built 3+2 bedroom, 3 bathroom home offers the perfect blend of luxury, comfort, and nature. Built in 2019, the open concept design features a bright, high-end kitchen with vaulted ceilings and seamless flow into the dining and living areas. Step out from the dining room or the primary suite onto a spacious back deck that overlooks your peaceful, tree-lined backyard. The primary bedroom offers an ensuite, a walk-in closet, and direct access to the deckyour own private escape. Beautiful oak hardwood floors run throughout the main level, with durable luxury vinyl flooring on the lower level. The fully finished walkout basement with in-floor heating opens to a lower deck and backyard area, ideal for entertaining or simply enjoying the tranquility of the surrounding nature. A heated, oversized double car garage (over 950sqft) includes a storage loft and additional access from the rear garage door. Come experience the privacy, space, and beauty this home has to offer! (id:56591)
Keller Williams Experience Realty
4 Is 2075 Arthur Island, Georgian Bay
Georgian Bay, Ontario
Prepare to escape to your 3.5 acre getaway on Arthur Island with a 3000 sq ft cottage plus a bunky in the heart of Cognashene. This idyllic property offers a sheltered bay and sunrises to its east and gorgeous sunsets to the west from its private point. Boats and divers can enjoy deep water from the dock or little swimmers can stroll in from the beautiful sandy beach. The peninsula property boasts 912 ft of shoreline with a mix of smooth rock, granite boulders and sand crescent beaches, as well as paths that wind along the shoreline and through forest, connecting destinations. The impressive 4 bedroom, 3.5 bath timber frame main cottage has been meticulously maintained and beautifully updated. Complete with primary bedrooms on both the upper and lower levels and a full ICF foundation basement, this is cottaging at its finest! It offers over 1500 sq ft of outdoor living space with covered porches on both levels, 2 screened in rooms, and a second story deck - all perfect for entertaining, relaxing or soaking in the view. A 420 sq ft, 1 bedroom bunkie is great for weekend guests, complete with its own living area, bathroom, and covered porch. The 40' x 39', F-shaped dock with deep water mooring provides tons of space for water craft and toys as well as a generous seating area to soak in sunny days near the water. Just 15 mins from most Honey Harbour marinas, this property that checks all the boxes is worth the trip. You may fall in love on the boat ride there (id:56591)
Royal LePage In Touch Realty
88 Watt Street
Guelph, Ontario
BEAT THE HEAT and BE THE COOLEST FAMILY ON THE STREET....with a 12' x 24' above-ground, heated pool for all to enjoy! This super sweet, 3-bedroom home is now one of the 'coolest' homes on the market. Nestled in a family-friendly neighbourhood in Guelph's popular east-side, this charming home is packed with value and is the perfect place to call home. From the moment you arrive, you'll love the great curb appeal, a neatly landscaped, low-maintenance yard and a paved driveway for two cars. The extra-deep lot creates plenty of room for relaxation and play with lots of room for the pool, deck, shed and play space. Step inside to discover a home that is as cozy as it is inviting. Thoughtfully laid out and lovingly maintained, every inch exudes personality and warmth. New roof 2025! Whether you are a first-time buyer, young family or downsizing, this home is sure to check all your boxes. Don't let this be the one that got away! (id:56591)
Red Brick Real Estate Brokerage Ltd.
