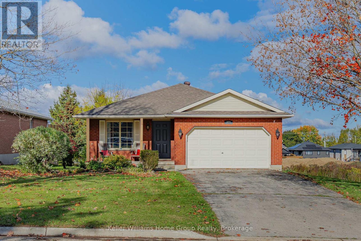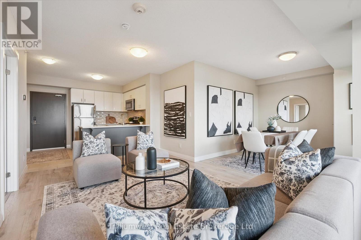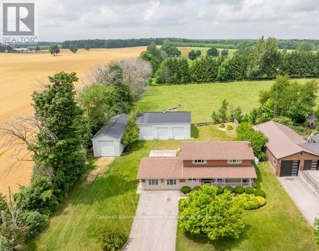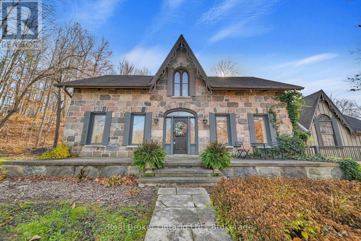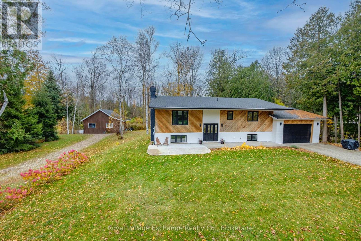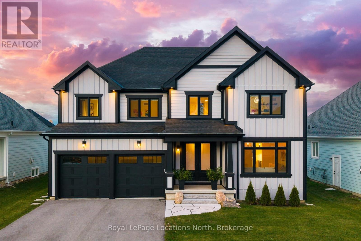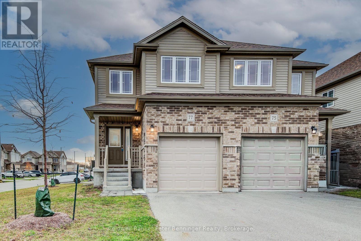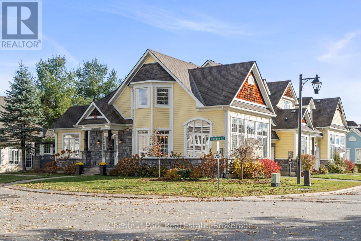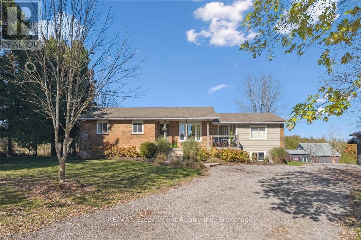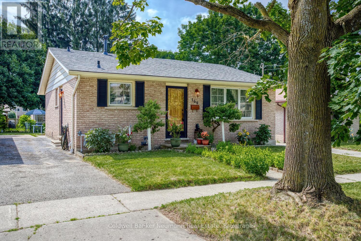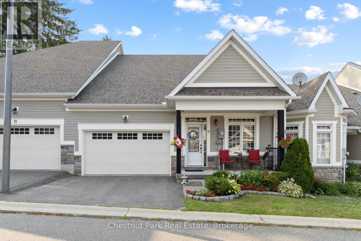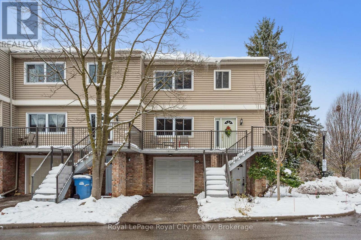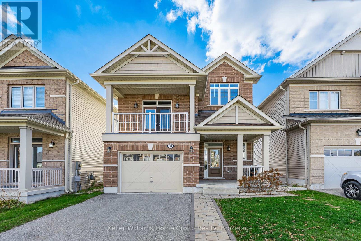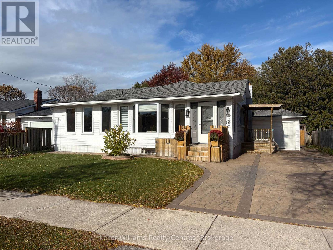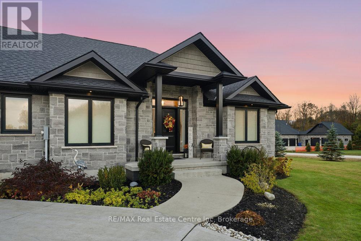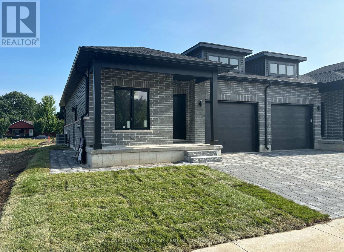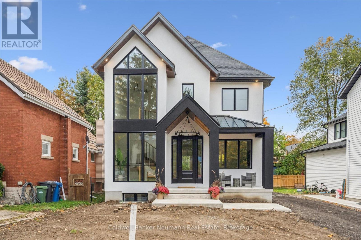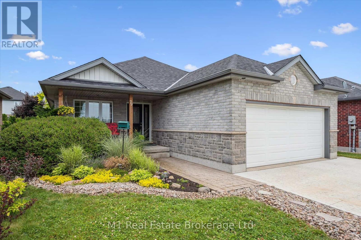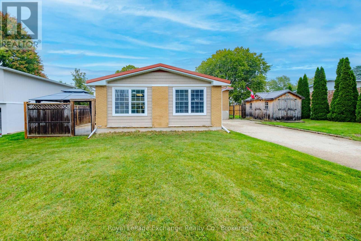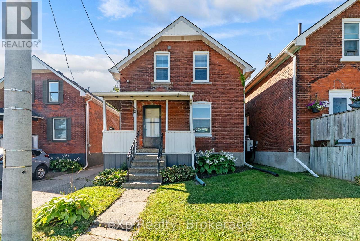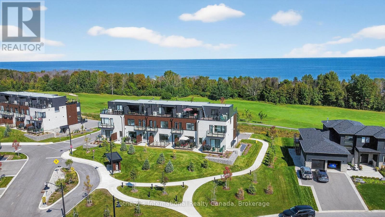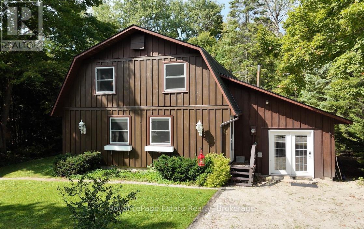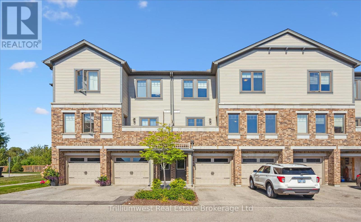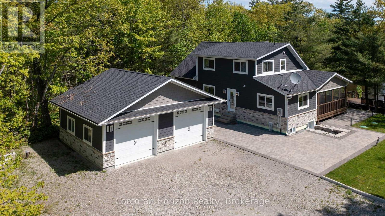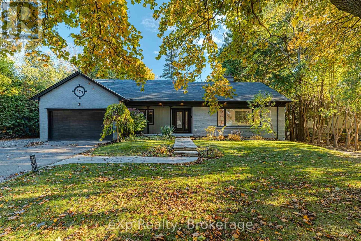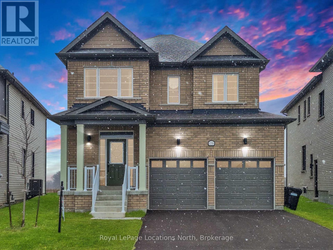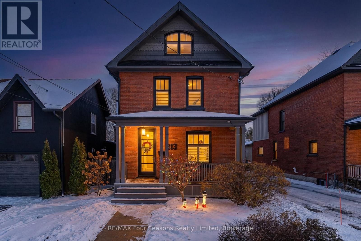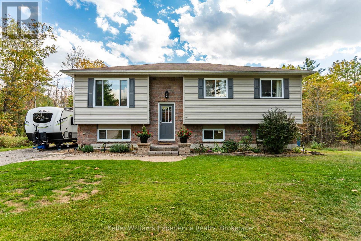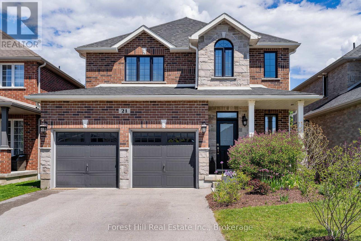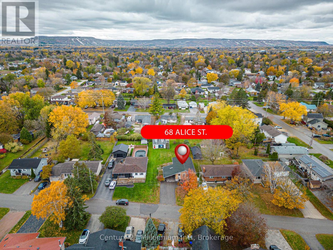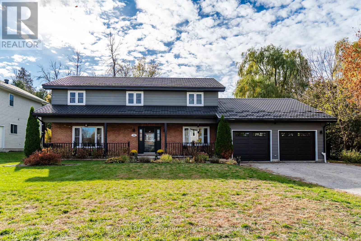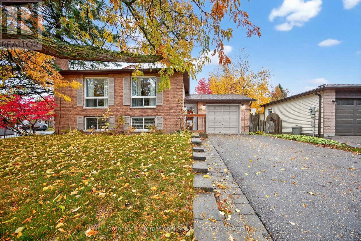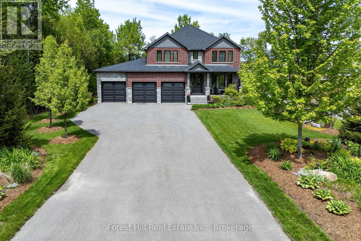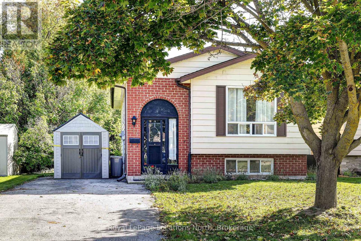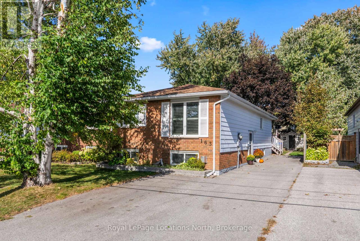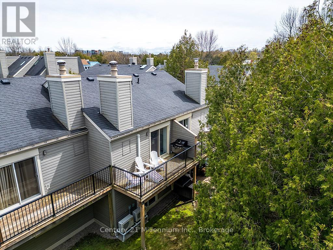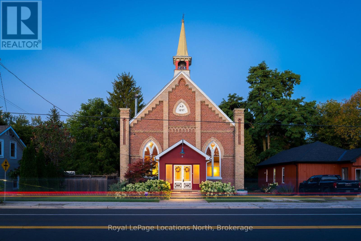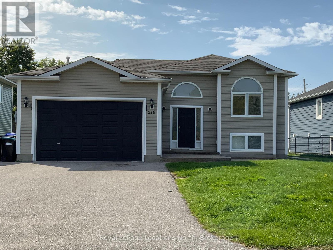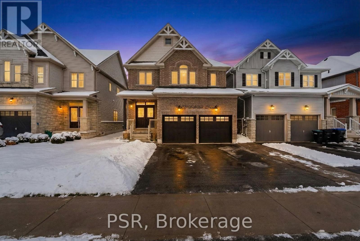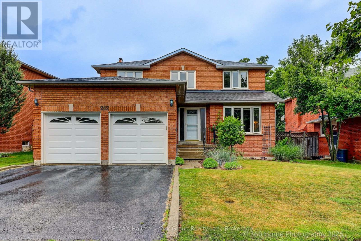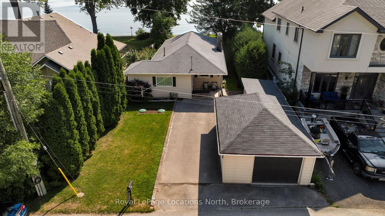423 King Street E
Wellington North, Ontario
Discover this stunning bungalow set on an extraordinary 50' x 433' private lot, offering nearly half an acre of space and over 2,000 square feet of beautifully finished living area in one of Mount Forest's most welcoming neighbourhoods. Pride of ownership shines throughout, starting with a clean and well cared for interior, featuring two main floor bedrooms, with the option to easily convert the primary back into two rooms. The bright living room, effecient kitchen and generous storage, and smart layout with the bedrooms tucked privately to the side create a home that is both comfortable and functional. Outside, you'll love the charming front porch, the spacious two car garage with parking for four more vehicles, and the peaceful back deck that overlooks the expansive yard, perfect for family gatherings and summer barbecues. With town water and sewer, a finished basement offering exceptional extra space, and a property size that offers tons of potential, this home truly stands out. Come see it in person and explore the photos shot by drone to fully appreciate the remarkable lot and the lifestyle this property offers. Beautiful bungalow set on a deep lot, don't let this one get away! (id:56591)
Keller Williams Home Group Realty
612 - 53 Arthur Street S
Guelph, Ontario
One bedroom+den unit with panoramic views! Thanks to its modern design and inviting riverfront setting, The Metalworks has become one of Guelph's most desirable condo communities in the area. Set along the Speed River, the property connects directly to the city's trail network, making it easy to wander through downtown, explore parks, or follow the paths all the way to Guelph Lake Conservation Area. Restaurants, cafés, and local shops are just steps away, and the GO Train is a short walk from your door with convenient service to Toronto. Unit 612 at 53 Arthur Street South offers a one bedroom plus den layout with generous living space and impressive panoramic views. A standout feature is the oversized covered balcony, providing a comfortable outdoor extension of the home and a wonderful spot to overlook the city. Inside, the upgraded kitchen includes quartz counters, stainless steel appliances, and a brand new stove. The unit has a spacious primary bedroom with large walk-in closet. The den can be used as an office, dining room or additional bedroom if sectioned off with a privacy screen. The unit also features a rare full size air conditioning system installed in 2023 with a 10 year parts and labour warranty, along with a furnace installed in 2022 with matching warranty coverage. An owned locker and underground parking space adds the everyday convenience everyone is looking for. Designed as a full community rather than a single building, The Metalworks includes multiple residential towers, shared outdoor spaces, and amenities that encourage both convenience and social interaction. Residents have access to a full range of amenities, including a well equipped gym, pet wash, party room, guest suite, community barbecues, and outdoor firepits. Love where you live! (id:56591)
Trilliumwest Real Estate Brokerage
7776 Mill Road
Guelph/eramosa, Ontario
Country living at its best! This spacious home loved by one family for over 35 years, sits on just shy of an acre of beautifully landscaped land with serene views of open countryside featuring two shops! Offering over 2,700 sq ft of living space, including a 400 sq ft above-grade bachelor style in law suite, ideal for multigenerational living. The main two story home features a large wood kitchen with stainless steel appliances, ample storage, and quartz countertops. In addition to a separate dining room, and a bright living room with an electric fireplace. Main floor laundry, a 4-piece bath, and a dedicated office/flex space provide everyday convenience. The homes second floor features 4 generous bedrooms, and a full 4-pc bath. The fully finished basement offers additional living space and abundant storage. Additionally - the property features a 20kw generator for an added peace of mind to the homeowner. Outside, you'll find two impressive shops: a 20x60 ft gravel-floor shop with 14ft door - perfect for RV or equipment storage - and a 32x47 ft three-bay shop with one, 12ft and two, 10ft doors boasting over 2,700 sq ft of combined shop space for hobbies, business, or storage needs. The backyard is private and landscaped with no rear neighbours. A perfect combination of function, space, and flexibility in a peaceful rural setting. Just minutes to town amenities with a quick drive into Guelph. A must-see! (id:56591)
Coldwell Banker Neumann Real Estate
4766 Hyndman Drive
Southwest Middlesex, Ontario
Welcome to 4766 Hyndman Drive - a beautifully updated 2-bedroom, 3-bath home that perfectly balances rustic charm with modern comfort. Nestled in a peaceful rural setting, this inviting property offers the privacy, tranquility, and scenic beauty that country living is known for. Step inside and you'll immediately appreciate the warm wood accents, natural textures, and timeless design that create a cozy, welcoming atmosphere throughout. The home's abundant natural light pours through large windows, enhancing the open-concept spaces and highlighting the craftsmanship in every detail. The custom kitchen is a true centerpiece, featuring upgraded cabinetry and thoughtful design for everyday function and entertaining alike. Enjoy major upgrades to the heating and cooling systems, ensuring year-round comfort and efficiency. Step out to the newly enhanced deck, where you can unwind and take in the picturesque surroundings - the perfect spot for morning coffee or evening gatherings. Outside, the expansive yard and scenic views complete this exceptional property, offering endless opportunities for gardening, outdoor recreation, or simply enjoying the calm of nature. If you've been searching for a peaceful retreat with character, comfort, and thoughtful upgrades - this Appin gem is ready to welcome you home. (id:56591)
Real Broker Ontario Ltd.
27 Dawson Drive
Kincardine, Ontario
Nestled on a beautifully landscaped half-acre lot, this tastefully updated raised bungalow offers a wonderful mix of comfort, functionality, and charm. Ideally situated just minutes from town and a short walk to a quiet sandy beach north of Kincardine, and steps from the KIPP trail, this home provides peaceful rural living with the convenience of nearby amenities. Inside, the bright and inviting main level features a spacious living area filled with natural light, an updated kitchen and dining space, three comfortable bedrooms, and a modern full bathroom. The lower level offers versatility with a large family room with a wood burning fireplace, an additional bedroom/office, a second full bathroom, and dedicated storage and laundry areas-perfect for guests or extended family. This property is well equipped with natural gas forced air heating and central air conditioning for year-round comfort. The outside is equally impressive, offering both an attached 20' x 25' garage and a detached 20' x 20' garage, two large driveways for ample parking, and a well-treed lot that provides excellent privacy.With its generous space, thoughtful updates, and ideal proximity to the lake, this charming home captures the essence of relaxed rural "cottage country" living while staying close to everything Kincardine has to offer. (id:56591)
Royal LePage Exchange Realty Co.
104 Stillwater Crescent
Blue Mountains, Ontario
Luxury Living in the Heart of Blue Mountain ~ Experience the essence of refined mountain living in this extraordinary 6-bedroom, 6-bathroom executive estate offering 4,000 sq. ft. of luxurious comfort and timeless style. Perfectly positioned to capture panoramic views of Blue Mountain, this residence blends contemporary elegance with alpine charm. Enter through double glass doors into a dramatic great room featuring soaring 18-foot vaulted ceilings, custom built-in cabinetry framing a grand gas fireplace, and floor-to-ceiling windows with remote blinds that fill the space in natural light. European white oak flooring flows seamlessly throughout, adding warmth and continuity to the home's elevated aesthetic. The chef-inspired kitchen is a true showpiece; custom cabinetry, quartz waterfall island, walk-in pantry and a dedicated serving area with bar and wine fridges create the perfect setting for both intimate gatherings and elegant entertaining. The open-concept layout extends effortlessly to a spacious deck ideal for alfresco dining. Upstairs, a catwalk overlooks the great room and leads to a serene primary suite with spa-inspired ensuite featuring dual vanities, oversized glass shower and freestanding soaker tub. Each additional bedroom offers its own beautifully appointed ensuite, providing private retreats for family and guests. The lower level provides an exceptional entertainment space, complete with a recreation lounge, wine-tasting area, gym, two bedrooms, and a full bath with a steam shower - the ultimate après-ski indulgence. As part of the Blue Mountain Village Association, residents enjoy access to a private shuttle, members' beach club, and exclusive resort privileges. With incredible skiing, fine dining, boutique shopping, and year-round events just moments away, this remarkable home defines luxury ski village living. (id:56591)
Royal LePage Locations North
77 John Brabson Crescent
Guelph, Ontario
PUBLIC OPEN HOUSE - SUNDAY DECEMBER 7th 10am till 12 noon! Welcome to 77 John Brabson Crescent in Guelph!This two story semi-detached home is only five years old and is located in wonderful Kortright East which makes it ideal for commuters but also close to many amenities. Step inside and find a handy two piece bathroom for your guests. The modern dark cabinet set in kitchen contrasts nicely with the bright white hard surface counter tops. There is plenty of room for the home chef here to work and with the open concept layout also entertain or watch the kids. The main floor is very bright and inviting but follow me upstairs to find 3 bedrooms, the family bath and the laundry room. Just off the primary bedroom you will find a walk in closet and another four piece bath for the ensuite. The basement is unspoiled and just awaiting your ideas so don't wait book your showing today! (id:56591)
Coldwell Banker Peter Benninger Realty
23 Spencer Street
Bracebridge, Ontario
This stunning end unit townhome is located in the highly sought after Waterways community, and offers access to the Muskoka River and a maintenance free lifestyle. Originally built as the Model Home this grand property boasts an array of upgrades and higher end features & finishes. The impressive Great Room has cathedral ceilings, a full height stone fireplace and large windows that gift the space with natural light. The Chef's Kitchen and open concept Dining Room offer an ideal area to entertain and host dinner parties with its large island, granite counter tops and unobstructive views of neighbouring green space and mature trees. The generous main floor Primary suite offers vaulted ceilings, a 5 piece ensuite , walk in closet and direct access to the expansive private deck- a peaceful retreat and perfect place to enjoy morning coffee or unwind at the end of the day. A laundry room/mudroom with access via the single car garage and a powder room complete the main level. Upstairs you will find an inviting open to below loft space overlooking the Great Room along with three spacious Bedroom and a four piece washroom- perfect for family or guests. The lower level is unfinished but full of potential, with eight foot high ceilings and plumbing roughed in- ready to be customized to your needs. Mature perennial gardens and a landscaped stone pathway add additional curb appeal and fibre internet keeps you connected. Maintenance Free Living at its finest. Lawn Care, complete snow removal and garbage/recycle pick up are provided with your monthly maintenance fee ($287). This beautiful home is situated next to Annie Williams Park, where you will find beach areas, a swim dock, room for your pets to play and year round events including theatre performances and the popular Muskoka Arts & Crafts Show. Enjoy the best of Muskoka living in this quiet, friendly neighbourhood just minutes from downtown Bracebridge and its many shops, restaurants and amenities. (id:56591)
Chestnut Park Real Estate
323135 Durham Road E
West Grey, Ontario
This little piece of the country might be exactly what you have been looking for. Set on just under ten acres at the edge of Durham, this property offers freedom, space, and the chance to live a little closer to the land. The home is a warm and welcoming bungalow with 3+1 bedrooms, 2 full baths, and open-concept living spaces that invite family gatherings and quiet mornings with a view. The lower level adds even more room to stretch out, with a family room anchored by a wood stove and a practical mudroom entrance that fits country living perfectly. Outside, you'll find a spacious barn, a nearly new 26' x 38' workshop with oversized 9' doors that is wired and ready to be connected, a chicken coop, and plenty of open ground waiting for gardens, animals, or projects that need room to grow. A recently added bunkie extends the possibilities even further and could be rented out for some bonus income or enjoyed as a fun and flexible space for guests or hobbies. Whether you dream of growing food, raising animals, or simply enjoying the stillness of rural life, this property makes it possible. Wander the trails through the bush, sit around the fire pit under the stars, and listen to the sound of quiet. With a pre-listing home inspection already completed, no rental items, and a location just minutes from Durham Conservation, this is a home that is ready for the next chapter. (id:56591)
RE/MAX Escarpment Realty Inc
169 Country Club Drive
Guelph, Ontario
Welcome Home to This Charming 3-Bedroom Bungalow on a Quiet, Family-Friendly Street! Step into comfort and character with this delightful bungalow, perfectly nestled on a peaceful, tree-lined street ideal for families or anyone seeking tranquility and convenience. The main floor boasts three generously sized bedrooms, each filled with natural light streaming through newer windows installed throughout the home. Enjoy low-maintenance living with attractive laminate flooring (installed just five years ago) and durable vinyl, creating a bright and welcoming atmosphere from the moment you enter. Downstairs, the fully finished basement offers incredible additional living space. A fourth bedroom, a spacious family room, and a built-in bar provide the perfect setup for entertaining friends or hosting cozy movie nights. The large laundry/furnace room offers both functionality and extra storage, something this home has in abundance on every level. Recently updated in June 2025, the main 4-piece bathroom features new tile flooring, a modern vanity, and a brand-new toilet, adding fresh style and comfort to your daily routine. This home has been meticulously maintained, with numerous big-ticket updates for peace of mind, including: New roof shingles (2018) Brand-new furnace and central air conditioning (2025) New tankless water heater (2025) Culligan water softener system (2023).Step outside into your private, deep backyard oasis. Lush and green with mature trees, including your very own pear tree that promises delicious seasonal fruit.This space is perfect for relaxation or weekend BBQs with friends and family. Whether you're a first-time homebuyer, downsizer, or investor, this property offers unbeatable value, comfort, and location. Conveniently located near parks, public transit, Guelph Lake and beach, and just a short drive to a shopping plaza featuring Walmart, Home Depot, banks, and more. (id:56591)
Coldwell Banker Neumann Real Estate
9 Stormont Court
Bracebridge, Ontario
Vacant and Ready for New Owners. Nestled in the sought after Waterways Community in Bracebridge this beautifully upgraded two bedroom, two bathroom Townhome offers the perfect blend of comfort, style and location. Situated on a quiet cul-de-sac close to scenic Annie William's Park this home is ideal for those seeking a peaceful lifestyle with nature at your doorstep. Step inside to discover rich walnut floors that flow throughout the open concept living, kitchen and dining area, creating a warm and inviting atmosphere. The chef inspired kitchen is both functional and elegant boasting modern appliances, extended cabinetry, granite countertops and tons of storage-perfect for entertaining or quiet evenings in. The Living Room boasts cathedral ceilings, a gas fireplace and a wall of windows which bathe the space in natural light. The spacious Primary Suite features a luxurious four piece ensuite with all the comforts you deserve. A second full bathroom, guest bedroom/den and main floor laundry complete this thoughtfully designed layout. The front porch is the perfect place to relax and connect with neighbours or step outside to your expansive back deck where you'll enjoy privacy and stunning views of mature trees-a rare peaceful backdrop that truly sets this home apart. The large unfinished basement offers ample storage and is bursting with potential for those looking to increase living space, while the 1.5 Car Garage and driveway offer ample parking for yourself and your guests. Next door Annie William's Park offers walking paths, beach/dock areas and a multitude of Summer events including the famous Muskoka Arts and Crafts Show. Great access to the Muskoka River where you can enjoy kayaking, swimming or simply sit and take in the beautiful views. Whether you are downsizing, retiring or simply looking for a low maintenance lifestyle in one of Bracebridge's most picturesque communities this home delivers exceptional living in the heart of Muskoka. (id:56591)
Chestnut Park Real Estate
81 - 295 Water Street
Guelph, Ontario
Village on the Green, a highly sought-after Guelph community where city convenience meets the tranquility of nature right at your doorstep. Enjoy direct access to the tree-lined Recreation Trails along the scenic Speed River, or immerse yourself in the vibrant community garden.Unit 81 is a beautifully appointed townhome situated in one of the most desirable locations within the development. In the fall, you'll love overlooking the trees in their stunning autumn colours, and in winter, the view of the river is simply serene. It's the perfect place to enjoy both natural beauty and a welcoming neighbourhood lifestyle.The current owners have cherished living here for the past 20 years, during which time they've completed many thoughtful updates, including a redesigned kitchen with an island and heated floors, a renovated primary bath with a gorgeous glassed door walk-in shower, and several important mechanical upgrades such as a new furnace and A/C (2023), windows (2017), and replaced copper piping. With over 2,000 sq. ft. of living space, large principal rooms, 3 bedrooms, and a wonderful finished walkout lower level with its own 3-piece bath, there is plenty of space for a growing family or a professional couple who may need home offices. An outdoor pool is also available to enjoy during the hot summer months.So conveniently located, with great walkability to downtown Guelph with its quaint shops, delicious restaurants, the GO Station, Sleeman Centre & the River Run Centre and within close proximity to the University of Guelph. This lovely townhome perfectly blends modern comfort, thoughtful updates, and an unbeatable location, offering a lifestyle of convenience, beauty, and community, a true place to call home. (id:56591)
Royal LePage Royal City Realty
31 Kay Crescent
Centre Wellington, Ontario
Are you looking for a family home with lots of space for the whole family? Then don't let this one pass you by! This great 2 storey home with a fully finished walkout basement is in one of Fergus's popular and desirable family neighbourhoods. Almost 2850 sq ft of living space including the fully finished walkout basement. This home has a fabulous floorplan, as you enter through the front door into the spacious foyer there is a front hall closet and 2-piece washroom. Head into the bright and spacious main living area, with open concept dining area, living room with gas fireplace, well equipped kitchen with dark stained cabinetry, stainless appliances, centre island, granite counter tops, ceramic tiled backsplash, a very bright spacious dinette area and patio door leading out to the raised deck. Head upstairs and you will love the large family/bonus room with high ceilings, and garden doors leading out to a balcony at the front of the house. In addition to the bonus room there is a large primary bedroom with walk in closet, a good sized 4-piece ensuite with a large glass shower, soaker tub and double vanity. There are 2 more good sized bedrooms and a 4-piece main bathroom. As you head down to the finished basement you will find access to the attached garage, the finished basement has a large bright rec room, a 4 piece bathroom, laundry and lots of storage.There are patio doors from the rec room leading out to a patio and a fenced backyard with no neighbours in behind. This home is move in ready. Come and view this great family home today! (id:56591)
Keller Williams Home Group Realty
202 Bennett Street W
Goderich, Ontario
Charming West End Bungalow with Backyard Pool Oasis! Beautifully maintained 2+1 bedroom, 2 bath home in Goderich's desirable West End, just steps from Lake Huron and local schools. Bright, inviting main floor features bamboo floors, cove moulding, and a cozy sunroom with bay window and electric fireplace. Updated galley kitchen with custom white cabinetry, gas stove, and plenty of storage, plus a dining area with patio doors leading to a fully fenced private backyard. Lower level offers a finished rec room with bar and gas fireplace, third bedroom, updated 3pc bath, and extra storage. Enjoy your backyard retreat with a new deck and arbor, saltwater on-ground pool (7' deep end), covered hot tub area, and gas BBQ hook-up. Fully finished pool house includes 2pc bath-perfect for guests or Airbnb potential. Updates: furnace + A/C (2017), roof (2013), HWT owned (2016), 100-amp panel, stamped concrete drive. A must-see home combining indoor comfort with outdoor enjoyment! (id:56591)
Keller Williams Realty Centres
151 Marshall Heights Road
West Grey, Ontario
Welcome to this exceptional bungalow, perfectly situated on a spacious lot offering privacy, style, and room to entertain. The property features an impressive 4-car garage and a driveway that accommodates 12+ vehicles -perfect for gatherings or hobby enthusiasts. Step inside to an open-concept main floor filled with natural light and modern finishes. The bright, upgraded kitchen is a chef's dream, featuring a double-door pantry, Italian pot filler, and under-island garbage bins -beautifully blending function and design. The mudroom offers custom cabinetry and convenient direct garage access. The primary bedroom is a true retreat, showcasing a coffered ceiling, custom reading lights, and a luxurious 5-piece ensuite with a walk-in shower and free-standing tub. The second bedroom is currently used as a home office, offering flexibility for your lifestyle. A finished basement provides plenty of additional living space, including two additional spacious bedrooms, a home gym complete with sauna, and a 4-piece bathroom-ideal for guests or family. Step outside to your own private oasis: a covered lanai, on-ground pool, and hot tub create the perfect setting for relaxation and entertaining - all fenced and landscaped to provide the ultimate in privacy. This property truly offers the best of country living with refined style and comfort -an exceptional opportunity in beautiful West Grey. (id:56591)
RE/MAX Real Estate Centre Inc
171 Elgin Avenue
Goderich, Ontario
MODEL HOME. Stunning, Brand New Bungalow in Goderich! Beautifully designed 4 bedroom, semi-detached bungalow offering over 1,700 sq.ft. of modern living space in a quiet Goderich location. The exterior features elegant brickwork, covered porch, attached garage, double driveway, and private rear patio. Inside, enjoy an open-concept layout with quartz countertops, porcelain tile, and premium finishes throughout. The main level includes a luxurious primary suite with glass shower ensuite, second bedroom, large laundry room, and direct garage access. The fully finished lower level adds exceptional space with a second kitchen, two bedrooms, full bath and bright living area - ideal for family or guests. Separate entrances offer income potential! Choose your own colours, flooring, and cabinets to make it truly your own. (id:56591)
Coldwell Banker All Points-Festival City Realty
126 Oxford Street
Guelph, Ontario
Welcome to 126 Oxford Street - a brand new luxury home built with exceptional attention to detail by Everest Homes, ready for you to make it your own. From the striking modern stucco exterior to the nine-foot ceilings and white oak flooring on the main floor, every feature exudes sophistication. The front foyer sets the tone with its distinctive hardwood, while the main level offers a bright home office, an open-concept Barzotti kitchen, and custom built-ins in the dining and living areas-anchored by a stunning 74" Napoleon fireplace. Upstairs, you'll find three spacious bedrooms, including a primary suite that truly impresses, complete with a large walk-in closet and a five-piece ensuite featuring a custom walnut vanity. A convenient upper-level laundry room adds practicality to the elegant design.The lower level offers even more potential, with large windows, a separate entrance, and rough-ins for a kitchen, bathroom, and laundry-making it ideal for an in-law suite or future 2 bedroom apartment. Beautifully situated in Guelph's downtown core, this home is steps from Exhibition Park, schools, and all amenities-offering luxury living in one of the city's most desirable locations. (id:56591)
Coldwell Banker Neumann Real Estate
79 Spencer Drive
Centre Wellington, Ontario
Welcome to 79 Spencer Drive in Elora, a well-maintained Wrighthaven-built 3+1 bedroom, 2 bathroom bungalow in one of the Elora's most sought-after neighbourhoods. Built in 2011, this home offers over 2,000 square feet of finished living space with the comfort and convenience of one-floor living. The main level features a bright, open-concept layout with a spacious kitchen, dining area, and living room ideal for both everyday living and entertaining. Three bedrooms are located on the main floor, including a primary suite with a walk-in closet and private ensuite. A second full bathroom and main-floor laundry add to the homes practicality. The partially finished basement offers a large rec room, an additional bedroom, and plenty of space for storage or future finishing. Outside, the property includes a private driveway, attached garage, and a low-maintenance yard. Steps from a neighbourhood park and the Elora Cataract Trailway, and a short walk to downtown Elora, this home is a great opportunity to enjoy quality construction in a prime location. (id:56591)
M1 Real Estate Brokerage Ltd
42 Todholm Drive
Muskoka Lakes, Ontario
Welcome to this beautiful & unique A-frame cottage on Lake Muskoka in Port Carling, the heart of Muskoka. This 4-season cottage is fully renovated and ideally located across from Hanna Park and beach. Boat to downtown Port Carling in 2 mins and enjoy shopping, dining and watch the Segwun steamship travel through the locks over to Lake Rosseau. This rare property offers expansive waterfront living with 211 ft of waterfront, a recently improved dock, complete with a 700 sq. ft. sun deck and a covered single boat slip. The sleek glass railing on the deck makes it perfect for entertaining or simply relaxing while soaking in the views. This property offers easy access to Lake Rosseau and, from there, Lake Joseph, giving you seamless boating between all three of Muskoka's most sought-after lakes. The dramatic A shape floods the interior space with natural sunlight through its soaring windows. The recently renovated kitchen provides ample room for cooking and entertaining. Flowing from the kitchen is an open concept dining and living room, complete with a floor-to-ceiling stone fireplace, inviting family and friends to make lasting memories. Enjoy your meals or morning coffee on the wrap-around deck accessible from the dining room and kitchen. On the main floor, there are two spacious bedrooms and a full bathroom. The second-floor loft, with its own bathroom, offers scenic views of the waterfront through the large windows, a truly breathtaking spot to unwind. The lower level continues the open concept living with a large family room, two bedrooms and a full bathroom. Walk out from the lower level to a stone patio, which includes an expansive fire pit at the water's edge and a 6-person hot tub overlooking the lake and boathouse. Significant upgrades bring peace of mind, including a new septic system, improved crib/dock and boathouse (2023), 24 kW Generator, and electric car charger. This property has a successful track record of rental income. (id:56591)
Corcoran Horizon Realty
427 Highland Drive
Kincardine, Ontario
Step into this beautifully updated Kincardine home, offering a like new feel with stylish new flooring, fresh paint, modern trim, updated railings and more. With 3+2 bedrooms and 2 full bathrooms, this inviting residence is perfectly sized for families seeking both comfort and functionality. The open-concept layout includes a bright open concept kitchen and dining area with convenient patio access, ideal for indoor-outdoor living and entertaining. The house is fully finished with a large open rec. room in the lower level, with ample storage. Enjoy a spacious backyard with ample green space, perfect for children, pets, and summer activities. A charming side patio provides wonderful privacy, while the homes layout promotes easy flow between indoor and outdoor spaces. Located just minutes from the hospital and within easy walking distance to downtown amenities, the beach, shops, restaurants, and community events, this home delivers both daily convenience and access to Kincardine's lively lakeside culture.Whether looking for a move-in ready family home or a place to enjoy everything Kincardine has to offer, this turnkey property is a rare opportunity not to be missed. (id:56591)
Royal LePage Exchange Realty Co.
63 Guelph Street
Stratford, Ontario
Well-maintained and move-in ready, this property offers a number of valuable updates and features. The home is equipped with updated windows and air conditioning (2019) for comfort and efficiency. The fully fenced yard includes a patio area with a natural gas line for convenient outdoor entertaining. Ample parking is available with four driveway spaces, complemented by a large garage that accommodates a vehicle plus additional storage. A great opportunity for anyone seeking a functional home with plenty of extras! (id:56591)
Exp Realty
32 - 117 Sladden Court
Blue Mountains, Ontario
Welcome to The Sands. Immerse yourself in the four seasons splendour of Southern Georgian Bay in this brand new, luxury condo community in Lora Bay. Boasting the best views of Lora Bay golf course, Georgian Bay and the escarpment in the community, this 2 bed (potential for 3rd and 4th bedroom), 2 1/2 bath, three story condo with expansive rooftop terrace is the ideal vacation property or permanent retreat. The ground floor offers an exceptionally deep garage (room for two cars) with interior access to the stylish main entrance and flex room, currently equipped with a sauna. Travel upstairs by way of the beautiful wood and carpeted staircase or your very own private elevator. The main floor is an open concept entertainers dream with massive windows allowing tons of natural light, high ceilings and pot lights throughout. The expansive kitchen is complete with a large island, quartz counter tops, ample storage and a walk out to the south facing deck. Beside the kitchen sits the open concept dining space with room for an oversized table and completing the main floor is the beautiful living room with gas fireplace, views of the golf course and a north facing deck. Another ride up the private lift brings you to the third floor and the primary and guest bedrooms. The primary bedroom overlooks the golf course and the bay and has ample room for a king size bed. Complete with a large walk-in closet and a gorgeous 4 piece ensuite. Just outside the primary bedroom you will find the convenience of the laundry closet, and steps away sits the luxurious guest bedroom boasting a large closet and a south facing balcony. Your final trip up the lift takes you to the stunning rooftop terrace with north and south facing panoramic views. Don't miss this opportunity to truly enjoy the Southern Georgian Bay lifestyle from this luxurious, convenient and stunning condo. **opportunity to purchase with some or all furniture**Inquire about plans to add a 3rd and/or 4th bedroom** (id:56591)
Sotheby's International Realty Canada
411 Corrievale Road S
Georgian Bay, Ontario
Experience elevated lakeside living with this exceptional newly built luxury cottage at 411 Corrievale Road, Port Severn, a rare offering in the heart of Muskoka. Set on a gently sloping, professionally landscaped lot with expansive lake views and a pristine, hard-packed sand bottom shoreline, this 5-bedroom, 5.5-bath masterpiece combines timeless Muskoka charm with modern sophistication. Enjoy endless boating access to the Trent-Severn Waterway and Georgian Bay, while basking in the serenity of a low-traffic bay with excellent swimming conditions. Inside, premium finishes are showcased throughout, including two propane fireplaces, a four-season Muskoka Room with a wood-burning fireplace, and a three-season room with retractable screens. The open-concept living space flows onto a panoramic deck, ideal for entertaining. Outdoors, a steel-framed dock, granite firepit patio, and a heated double garage with recreation lounge and bathroom complete this dream escape. Just 90 minutes from the GTA and minutes to golf, skiing, trails, and fine dining, this is where luxury meets lifestyle. Don't miss your opportunity to own one of Muskoka's premier waterfront retreats. Schedule your private showing today! (id:56591)
Corcoran Horizon Realty
44 Whitefish Boulevard
South Bruce Peninsula, Ontario
SPACIOUS AND COZY VIBES. Settle into the community of Oliphant, a popular destination for outdoor enthusiasts on the Bruce Peninsula. Known for its shallow, Lake Huron shoreline, surrounding fishing islands, scenic trails, kiteboarding, boating, and unforgettable sunsets, Oliphant offers a unique balance of outdoor adventure and a community that values the preservation of its natural environment. Just 1 km from the shoreline and boat launch, this 3-bedroom, 1.5-bath board-and-batten home sits on a spacious lot backing onto trees, creating a sense of privacy and tranquility. The backyard features three young apple trees, adding a garden touch to the outdoor space. Inside, natural wood paneling, beamed ceilings, a wood stove, and a sauna blend rustic charm with cozy comfort. While retaining its charm, updates & upgrades have been completed to improve use and efficiency: LVP flooring in the kitchen/dining area (2019); Portable generator (2019); Updated water systems - sandpoint, pressure tank & treatment equipment (2020); Dishwasher & washing machine (2020); Attached-garage conversion to insulated living space (2021); Roof shingles (2021); EKO Jet Wave toilet bidets in both bathrooms (2022); Variable-speed heat pump system (2022); Saunacore sauna heater replacement (2023) and more...A 30' x 20' detached garage with loft provides extra storage, a hobby area, or the potential for a finished space. With Sauble Beach and Wiarton just minutes away, this spacious, warm, inviting, well-maintained home offers an opportunity to enjoy year-round or cottage life in the lakeside community of Oliphant. Contact your REALTOR for a tour of this property! (id:56591)
Royal LePage Estate Realty
13 - 39 Kay Crescent
Guelph, Ontario
Welcome to 13-39 Kay Crescent, a rare find in Guelph's vibrant South End that offers the best of urban living with exceptional convenience. Located just moments from the Pergola Commons, this home provides unparalleled access to a wealth of amenities, including shopping, groceries, entertainment, and dining. Commuters will appreciate the easy access to Highway 401, making this the perfect blend of central location and accessibility. This stacked condo unit stands out with its flexible and generous parking, featuring one driveway spot and a covered garage with inside entry, plus visitor parking nearby - a true luxury for city living. Step inside to a bright and inviting open-concept main living level that is both functional and spacious. The layout is perfect for entertaining, with room for an extended dining table, a comfortable living area, and a well-appointed kitchen that flow together seamlessly. Large windows bathe the space in natural light and offer picturesque views of the well-maintained common areas, complete with a gazebo, benches, and lush green space. A private balcony off the main living area provides a peaceful retreat for enjoying your morning coffee or evening relaxation. A convenient powder room completes this level. Upstairs, the bright and expansive primary bedroom is a true sanctuary. It features a striking accent wall, a spacious walk-in closet, and enough room for a king-sized bed and all your furniture. The second floor is designed for practicality, offering a good-sized second bedroom, a main bathroom with ample storage, and a dedicated utility room with a washer & dryer. This unit is a standout for its thoughtful design, premium parking, and incredible location. It's not just a home; it's a lifestyle waiting to be enjoyed. (id:56591)
Trilliumwest Real Estate Brokerage
450 Crooked Bay Road
Georgian Bay, Ontario
Welcome to 450 Crooked Bay Road! An exceptional four-season cottage retreat on the crystal-clear waters of Six Mile Lake in beautiful Muskoka. Set on over 220 feet of pristine waterfront, this 2019-built gem sits on flat, professionally landscaped grounds, perfectly suited for relaxed lakeside living and entertaining. Inside, you'll find a vaulted great room that seamlessly combines the open-concept kitchen, dining, and living areas ideal for gathering with family and friends. A charming Muskoka Room offers the perfect space to unwind while taking in serene views of the lake. The main floor hosts two well-appointed bedrooms and a stylish full bath, while the upper level offers a private primary suite, an additional full bath, and a spacious loft-den perfect for a home office, lounge, or guest area. The oversized double garage provides generous space for vehicles, recreational gear, and all your water toys. Located on a paved, township-maintained road just minutes from Highway 400, the property ensures easy, year-round access. Enjoy proximity to skiing, golf, and charming local amenities, all just 90 minutes from the GTA. This move-in-ready cottage offers the ideal blend of privacy, convenience, and classic Muskoka charm perfect for both peaceful getaways and stylish lakeside entertaining. Your Muskoka lifestyle begins here. (id:56591)
Corcoran Horizon Realty
Lot 3 119 Dempsey Drive
Stratford, Ontario
Introducing the new sales office at the stunning Knightsbridge community, where were excited to showcase the remarkable Rosalind model. Set on a premium lookout lot, this custom-built, move-in ready home offers spectacular views of the community trail and lush green space, making it a truly unique property. Designed with versatility in mind, this home features two self-contained units, each with its own kitchen, laundry, and private entrance. The upper unit presents an open-concept design with 3 spacious bedrooms, 2.5 bathrooms, and convenient upper-level laundry. The lower unit is filled with natural light, thanks to large lookout windows, and offers a cozy eat-in kitchen, 1 bedroom, 1 bathroom, and its own laundry facilities. With a flexible closing date of 30+ days, you can move in soon or explore various floor plans and exterior designs to personalize your perfect home. Custom build options and limited-time promotions are available, making this the perfect opportunity to create a home that suits your lifestyle. (id:56591)
RE/MAX A-B Realty Ltd
920 Bogdanovic Way
Huron-Kinloss, Ontario
Is the lakeside lifestyle calling you home to Kincardine? If you are seeking a more peaceful way of life where the pace is slower and the sunset views never disappoint, you won't want to miss this awe-inspiring bungalow by Bogdanovic Homes in the highly sought-after Crimson Oak Valley subdivision. Located just south of Kincardine, showcasing executive style residences on estate sized frontages, each home has unique features and the finest of finishes. This spectacular 2275 sq ft bungalow features a welcoming front porch with timber frame accents, instantly exuding warmth and charm. The elegant stone and brick exterior adds to the stylish and captivating curb appeal. Step inside and be instantly "wowed" by the grand foyer, stunning tile and hardwood flooring, and large windows creating bright open living spaces. The great room features a stacked cultured stone natural gas fireplace, 10' tray ceiling and is open to the gorgeous kitchen complete with light quartz counters, warm neutral cabinetry, ample bar seating and a walk-in pantry of your dreams! The spacious dining area overlooks the backyard, and enjoys a walk-out to the covered back porch, providing the perfect flow for entertaining. The primary suite is secluded at the back of the house and includes an ensuite with custom tile and glass shower, and a sizable walk-in closet. At the opposite side of the house are 2 additional bedrooms, sharing a spacious hall bathroom. Completing the main floor is the convenient laundry/mudroom with custom built-in cabinetry and bench seat, offering access to the double attached garage. The full basement with almost 9' ceilings provides a blank canvas for your imagination, and can be finished by the builder upon request. Completing this desirable home is the concrete driveway, walkway, sod, fully fenced backyard. A short stroll away is a gorgeous sand beach and the alluring natural beauty of Lake Huron! Embrace your new lifestyle and all that Kincardine has to offer! (id:56591)
RE/MAX Land Exchange Ltd.
101 Rudy Avenue
East Zorra-Tavistock, Ontario
Stunning custom built R50 (solid cement) home located in a desirable neighbourhood. Features of this great home include, open concept main floor with a living room and a main floor family room with a gas fireplace, a spacious eat in kitchen with a walk out to your own private oasis, main floor laundry. The 2nd level offers 3 bedrooms or a 4th bedroom or a upper floor family room, plus an ensuite bath. The basement offers a spacious family room with a pool table, 3 pc bath, an office or 5th bedroom. There is also a basement walk up from the basement to the garage, ideal for a granny suite or if you wanted to make an income apartment. This home has been freshly painted, new carpet, some new lighting and so much more. With a home like this, there is no need to go to the beach. Private fully fenced rear yard featuring 18 x 36 inground pool, stamped concrete patio, pool shack bar, with a cement counter and phone and cable. This is one home you don't want to miss. All you have to do is move in and enjoy. (id:56591)
RE/MAX A-B Realty Ltd
877 Kingsway Drive
Burlington, Ontario
Nestled on one of South Aldershot's most serene, tree-lined streets-directly across from the Burlington Golf & Country Club-this fully reimagined luxury residence offers over 4,500 sq.ft. of refined living on an expansive 11,500+ sq.ft. lot. Every detail has been thoughtfully curated, showcasing exquisite craftsmanship, rich hardwood floors, and an abundance of natural light that fills the home with warmth and sophistication. The gourmet chef's dream kitchen serves as the heart of the home, featuring professional-grade appliances, quartz countertops, custom cabinetry, and a grand island overlooking the elegant family room with its 8-ft electric fireplace, large windows, and patio doors opening to the sun-soaked deck. The primary suite is a haven of serenity, complete with a custom walk-in closet and spa-inspired ensuite boasting heated floors, a freestanding soaking tub, glass shower, and dual vanities. Upstairs offers a private living area with a kitchenette, lounge, and ensuite bedroom-perfect for extended family or guests. The finished basement provides yet another private living space with two additional bedrooms, ideal for multi-generational living. Step outside to your private backyard oasis, featuring a new pool liner, sprawling 1,100 sq.ft. deck, lush professional landscaping, and mature trees offering total privacy. Enhanced with CCTV surveillance, new plumbing and electrical, heated floors in all bathrooms, and parking for 11 vehicles. Ideally located minutes from the lake, LaSalle Park, top-rated schools, shops, and major highways. (id:56591)
Exp Realty
158 Union Boulevard
Wasaga Beach, Ontario
Detached, all brick home! Outstanding value for a 4 bed, 4 bath property. This modern and chic, property is nestled within South Bay at Rivers Edge, Wasaga Beach. Built in 2023 by Lancaster Homes. Walk to Wasaga Beach Public Elementary School! Bright and spacious -you can feel the 'wow' factor from the moment you walk through the door. **Main Floor: Vinyl flooring, kitchen with stainless steel appliances, quartz kitchen countertops, living/dining areas and powder room. **Upper Floor: 4 spacious bedrooms, along with 3 full bathrooms & laundry room. **Basement: unfinished with plenty of storage space and bathroom rough in. Double car garage with inside entry. Just a short walk away from a pond & trail system. Easy access to Playtime Casino, Costco (under construction), Collingwood & Blue Mountain for additional amenities. Wasaga Beach is buzzing with development - the timing couldn't be any better to make a purchase! Ideal for families, military relocations and individuals looking for a 'work-life' balance. Enjoy the 4 seasons with plenty of outdoor activities at your doorstep. (id:56591)
Royal LePage Locations North
213 Birch Street
Collingwood, Ontario
OPEN HOUSE SUN 1-3 PM ~Red Brick Beauty! Timeless Elegance Meets Modern Luxury! 3 Bed/3 Bath (2194 sf. ~Lot Size 34 X 166). Discover refined living in one of Collingwood's most sought-after neighbourhoods. Perfectly positioned within walking distance to the vibrant historic downtown, scenic trails, and the sparkling shores of Georgian Bay. Stroll to the farmers' market or explore charming local amenities-everything is just moments from your doorstep. Thoughtfully curated with architectural detail, custom craftsmanship, and sophisticated finishes throughout, this residence provides an exceptional setting for modern living and effortless entertaining. MAIN FLOOR HIGHLIGHTS: Impressive modern kitchen with island/gas stove *Great room featuring expansive glass sliders opening to a private backyard oasis with patio and built-in BBQ *Formal dining room *Cozy main floor sitting room *Inviting covered porch *Chic powder room *Two gas fireplaces *Engineered hardwood flooring SECOND FLOOR HIGHLIGHTS: Luxurious primary suite with 5-piece ensuite/ heated floors *Spacious second bedroom *Stylish 4-piece bathroom *Convenient office THIRD FLOOR HIGHLIGHTS: Versatile third-floor bedroom-ideal as a potential art studio, craft room, or creative retreat UPGRADES AND ENHANCEMENTS *Gas furnace/boiler(2023) *Hot water on demand (2023) *2-tonne A/C (2024) *Sprinkler system (2023) *Freshly painted interior (walls/trim/ceilings, 2025) *Two gas fireplaces *Elegant window coverings *Rebuilt front porch & railings (2019) *Rebuilt side entrance deck & railings (2023) *Exterior paint/stain *Upgraded attic insulation *ENERGYWERX SCORE~ 81 (2024)- Very Efficient! LIFESTYLE AND LOCATION: Embrace the four-season lifestyle with world-class amenities at your doorstep: The sparkling shores of Georgian Bay, Blue Mountain Village ,Historic Downtown Collingwood: dining, shopping, cultural events, golf courses, biking & hiking trails. POTENTIAL to add garage/accessory unit~ Buyer to complete due diligence. (id:56591)
RE/MAX Four Seasons Realty Limited
2891 Brady Drive
Severn, Ontario
Welcome to 2891 Brady Drive, a beautifully updated and impeccably maintained home set on .998 acres of private, treelined land, offering the perfect retreat just minutes from Washago with quick access to Highway 11.This warm and inviting 4bedroom, 2-bathroom home features bright, refreshed living spaces, new bedroom flooring, modern touches throughout, and a fantastic layout with three bedrooms on the main level and a spacious lower level ideal for guests, a home office, or additional family space. Thoughtful updates over recent years include stylish interior improvements, fresh paint, a new shed, an RV parking pad, keyless entry, and other lifestyle enhancements that elevate both comfort and convenience. Outside, thee expansive lot provides room to roam, space for toys, ample parking, and the peaceful privacy buyers are looking for. With fibre-optic internet, included appliances, and a true move-in-ready feel, this property offers the perfect combination of charm, functionality, and serene country living (id:56591)
Keller Williams Experience Realty
21 Marta Crescent
Barrie, Ontario
Charming Family Home with original owners in the Heart of South Barrie. Nestled on an idyllic street in avibrant, family-friendly South Barrie neighbourhood, this stunning all-brick-and-stone home is a rare gem.Just steps from top-rated Catholic and public elementary schools, this location is perfect for growing families seeking convenience and community. Step inside to discover a bright and airy open-concept main floor, bathed in natural light with gleaming hardwood floors and an abundance of clever storage solutions.The seamless flow between the living, dining, and kitchen areas creates an inviting space perfect for entertaining or cozy family nights. The luxuriously finished bathroom is a spa-inspired retreat, boasting high-end fixtures and meticulous attention to detail. Upstairs, three well-appointed bedrooms offer ample space for rest and relaxation. The fully finished walk-out-basement, provides endless possibilities as a home theater, playroom, or private office. Outside offers established shrubs and charming garden which creates a welcoming curb appeal, while the backyards towering trees form a serene, green retreat. Enjoy summer barbecues or tranquil evenings on the expansive large deck, perfect for creating lasting memories. (id:56591)
Forest Hill Real Estate Inc.
68 Alice Street
Collingwood, Ontario
Exceptional brick bungalow with detached garage, carport and finished basement available for sale for the very first time in Collingwood. Welcome to Alice Street, where residents enjoy a well-established community located walking distance to great schools, trails, parks, the YMCA, and close to all the great amenities the area has to offer. This remarkable 3 bedroom, 2 bathroom home has been lovingly maintained for decades and is ready for its next caretakers to start making memories. Enjoy a bright, and airy space with a great flow that's perfect for families, retirees, and first time home Buyers alike. Situated on a deep lot with a storage shed and detached double car garage that offers loft space above, the opportunities are abundant. The lower level is warm and cozy with a gas fireplace, built in shelving, a large workshop, laundry and a second bathroom, plus an entrance at the top of the stairs offering future in-law potential. Collingwood is known for skiing, hiking, beaches, restaurants, golf and an incredible community, welcoming to all ages. Don't wait to make this vibrant community home in time for the holidays. (id:56591)
Century 21 Millennium Inc.
34 Ash Street
Tay, Ontario
Country styled home with plenty of room for everyone! Well located on a dead end street, this property is just steps away from the Trans Canada Trail and Waubaushene Beach! Super family living with a large yard, generous parking, fenced in back yard with salt-water in-ground pool, playhouse, hot tub and party sized deck that includes an outdoor TV and gas BBQ hookup. Main floor of the home begins with a covered front porch and leads inside to big principal rooms including a sunken Living Room with a custom wall unit and electric fireplace. Office/Den could be a 5th bedroom if needed, what a great space! Laundry room doubles as a Mud Room directly from the 2 bay garage. Floors are a mix of tile and hardwoods. Open Concept Family / Breakfast / Kitchen and Dining spaces open to back patio doors with bright deck and pool views! Fenced in, this back yard is perfect for children to enjoy the playhouse equipped with swings and slides! Upstairs are 4 spacious bedrooms and two full bathrooms. Hy-Grade metal roof was installed in 2022 with transferable 50 year warranty. Garage doors and windows are approx 6 years old, one has a remote. 2011 Gas F/A furnace, 2021 Hot Water Tank (rented), 2014 A/C, 2018 Humidifier. 2011 Fiberglass 34' X 14' in-ground pool converted to salt-water in 2024. 2018 Pool sand filter and 2022 pump. 2022 all bathrooms updated. Photocopy of 2006 survey is available. Septic Permit on file. Water is a flat rate. Septic pumped in October 2025. Floor plans added to photos! Enjoy! (id:56591)
Coldwell Banker Peter Benninger Realty
17 Coles Street
Barrie, Ontario
Welcome to this beautiful 3+1 bedroom, 2 full bathroom raised bungalow perfectly situated on a spacious corner lot in a family-friendly neighbourhood in Sunnidale, Barrie. This home offers the best of comfort, convenience, and outdoor enjoyment.Step inside to find a bright, open-concept layout with a large kitchen-perfect for family meals. The attached garage with indoor entry provides convenience during every season.The fully finished lower level features an additional bedroom, full bathroom, and plenty of versatile living space-ideal for a family room, home office, or guest suite.Outside, enjoy a fully fenced yard complete with an above-ground pool and fire pit area, creating the ultimate backyard retreat. Located close to all amenities, including schools, parks, shopping, and transit, this home truly has it all. (id:56591)
Sotheby's International Realty Canada
155 Glenlake Boulevard
Collingwood, Ontario
Welcome to your dream home, a breathtaking 4-bedroom, 4.5-bathroom, two-story masterpiece built in 2019, designed for unparalleled luxury and comfort. Nestled in a serene setting, this residence boasts stunning curb appeal with professionally landscaped grounds and evergreen trees ensuring backyard privacy. The expansive composite deck and charming outdoor wood burning fire bowl, surrounded by lush landscaping, create an idyllic space for relaxation and entertaining. Step inside to a light-filled, open-concept main level featuring gleaming hardwood floors and a cozy natural gas fireplace in the living room, perfect for gathering with loved ones. The chef-inspired kitchen is a culinary haven, equipped with high-end appliances, sleek Cambria quartz countertops, a scullery with additional storage and sink, and premium light fixtures that elevate the ambiance. Convenience abounds with a beautifully finished main-level laundry room boasting wall-to-wall built-ins and a central vacuum system for effortless cleaning. Upstairs, hardwood floors flow through the hallway and into the primary bedroom, a true sanctuary with an oversized walk-in closet and a luxurious 5-piece ensuite bathroom, complete with a soaker tub and glass-surround walk-in shower. All four bedrooms are generously sized, with a large shared bathroom featuring a double-sink vanity and tub-shower combo, while the second bedroom enjoys its own ensuite with a spacious vanity and shower-tub combo. The fully finished basement, with durable luxury vinyl plank flooring, is an entertainers delight, offering a kitchenette, a full bathroom, a versatile living space, and a home gym area. This home also includes a 3.5 car garage with natural gas heating for year-round comfort. With every detail meticulously crafted, from the central vacuum system to the sophisticated design, this property blends modern elegance with unmatched functionality. Don't miss your chance to own this extraordinary home . (id:56591)
Forest Hill Real Estate Inc.
402 Seventh Street
Collingwood, Ontario
Location, Location, Location. This well appointed Raised Bungalow is walking distance to shops, restaurants, schools, parks, trails and Georgian Bay. 2 bedrooms on the Main Floor. Primary Bedroom, with sliding glass doors to big deck and deep sunny lot. The basement has 2 more bedrooms, with a recreation room and bar. New laminate flooring, porcelain tile, fresh paint. Upgraded fixtures. Great sun exposure, with colourful sunsets and a peek of Blue Mountain. (id:56591)
Royal LePage Locations North
163 Collins Street
Collingwood, Ontario
Your new home awaits in this highly desirable family friendly neighbourhood! Ideally located in this vibrant community with incredible schools, Admiral, CCI and Our Lady of the Bay are quite literally a stones throw away. This property is perfect for a growing family or anyone who wants a different change of pace and space. The functional layout is light and bright with the sun pouring in through the new California shutters into the main living area. The kitchen has updated cabinetry, a coffee station and pretty wainscotting throughout. Two bedrooms, a recently renovated bathroom and a separate den that offers flexibility as a home office, study space, or guest room. Downstairs offers a large recreation room with a cozy gas fireplace, additional sleeping quarters, two bathrooms, laundry and plenty of storage space. The backyard features a partially fenced yard, a big back deck great for entertaining or enjoying fresh air and some peace and quiet. The fabulous mature trees offer ultimate privacy. A handy storage shed is perfect for your outdoor toys. Parking space for up to five vehicles is a bonus. Discover the delights of the Town of Collingwood! Stroll the streets packed with sumptuous restaurants, lovely boutiques, and fun distractions all year long! If you are looking for outdoor adventure it is all right here at your doorstep. Minutes to Georgian Bay, trails, golf courses, ski clubs and Blue Mountain. Come live your best life here! (id:56591)
Royal LePage Locations North
479 Oxbow Crescent
Collingwood, Ontario
The perfect home or getaway in Collingwood - Ontario's Four Season playground. This remarkable condo townhome is located in Living Stone Community (formerly Cranberry) - close to waterfront, trails, golf, beaches and ski hills. Enjoy a reverse floor plan with a bright and open upper main floor - featuring vaulted ceilings with a sky light, a cozy wood burning fireplace, and a large private balcony backing onto mature trees. The ground floor offers two sizeable bedrooms and two updated four-piece bathrooms with a recently installed walkout to your private deck from the primary bedroom. Ample storage is available under the stairs and in your exterior personal shed. Control your temperature efficiently with 2 recently installed ductless cooling and heat pump systems - one on each floor, plus baseboard heaters for backup. A rare opportunity for a lovingly maintained home with reasonable condo fees, a well managed community, visitor parking, and beautiful, mature trees surrounding the property. Your Collingwood Lifestyle awaits! (id:56591)
Century 21 Millennium Inc.
4177 County Road 124 Road
Clearview, Ontario
When you step inside this unique, renovated 1897 church, you can't help but imagine the fabulous holidays your family and friends would enjoy here. On the main street of the charming village of Nottawa, this is a home meant for gathering. This rare opportunity is absolutely full of thoughtful touches and decor lavished on it by its current owners, and all those touches are included in the sale. Furnishings, linens, rugs, art, lamps, antiques, even the dishes, all come with the house so moving in will be easy. Your family will enjoy the restful and restorative atmosphere of the main floor with the soft light of stained glass. The sprawling living space under post and beam cathedral ceilings has a chalet like feel. It features a primary seating area in front of a wood burning fireplace with a wonderful long and welcoming bar for entertaining. The bar itself was recovered from an old general store. An adjoining space houses another seating area in front of a gas fireplace and a large billiards table. The dining table seats 14 so no card tables will be necessary. Each space is wide open yet beautifully defined with a combination of historic details and new improvements. You will have room for all your guests in the five upstairs bedrooms, all stylishly decorated and all enjoying the comforting glow of stained glass windows.The main floor den has a pull out sofa bed and an ensuite bathroom for additional sleeping quarters. It is a home to wander in, explore, and bask in its warmth and coziness. Outside, a large backyard deck allows space for an oversized bbq and an enormous hot tub, all under a beautiful canopy of mature trees. Multiple sheds for storage and potting make maintenance easy -- and even the garden equipment is included. (id:56591)
Royal LePage Locations North
117 Elm Street
Collingwood, Ontario
Endless opportunity at this charming century home on one of Collingwood's sought-after "Tree Streets"! The upper level offers a self-contained, 1-bedroom in-law suite with a separate entrance, full kitchen, and bathroom - ideal for multi-generational living, future income potential or an easy conversion to a single-family home. The bright main floor features 2 bedrooms, a family room, bathroom, laundry, kitchen and dining area (which can also serve as a 3rd bedroom). A spacious detached double car garage with loft provides storage, workshop or studio potential, plus a garden shed and ample parking on this deep, full-town lot. Enjoy the large back deck, mature trees and welcoming front porch with swing. Walk or bike to the Awenda Gathering splash pad, Arboretum, Centennial Pool, skateboard park, dog park and baseball fields. Close to restaurants, downtown, and a short drive to ski hills, golf and beaches. This could be the one! (id:56591)
Century 21 Millennium Inc.
210 Quebec Street
Clearview, Ontario
Welcome to 210 Quebec Street in the heart of Stayner, a versatile property offering comfort, functionality, and income potential. This well-maintained home features 3 + 1 bedrooms, 3 bathrooms, and a rare legal basement apartment, perfect for extended family living or generating rental income. The upstairs unit is freshly painted and there is new flooring in the living room, dining room, kitchen, bathroom and hallway. The main level offers a bright and inviting layout with three spacious bedrooms, two bathrooms, and generous living and dining areas ideal for everyday living and entertaining. The lower level apartment includes a separate entrance, full kitchen, bedroom, bathroom, and living space, making it a private and fully self-contained unit. The basement unit is on a separate Hydro meter with AAA tenants who are renting on a month to month basis and are happy to stay until next spring. Outdoors, the thoughtful design continues with a separated backyard, providing each unit with its own private outdoor area. Whether its family barbecues, a play space for kids, or simply relaxing with a book, everyone has their own retreat. Parking is never an issue with a double garage and a large driveway offering ample space for multiple vehicles. Located in a welcoming community, this home offers the charm of small-town living while being just minutes from Wasaga Beach, Collingwood, and Blue Mountain. Shops, schools, and parks are close by, making this an ideal spot for families, downsizers, or investors seeking a property with excellent flexibility. 210 Quebec Street is more than just a house its an opportunity to enjoy a spacious family home with the bonus of an income-producing apartment. Don't miss your chance to make it yours. (id:56591)
Royal LePage Locations North
28 Battalion Drive
Essa, Ontario
A beautifully kept home in Angus' most sought-after neighbourhood - offering comfort, style, convenience, and community. Just steps from the brand-new elementary school currently under construction and a short walk to scenic trails, parks, and green space, this location offers the perfect blend of family-friendly living and everyday practicality. This beautiful detached 3-bedroom home sits on an ideal street with fantastic curb appeal. Thoughtfully designed for modern living, the main floor offers a functional, welcoming layout with seamless flow between the kitchen, dining room, and living room - ideal for hosting or relaxing as a family. Car enthusiasts, hobbyists, and busy families will love the heated garage, complete with its own furnace - a rare upgrade that adds year-round comfort, flexibility, and convenience. Upstairs, the primary bedroom impresses with its large walk-in closet and a sun-filled ensuite featuring a soaker tub, glass-enclosed shower, and double vanity. The spacious backyard provides plenty of room for kids, pets, and outdoor entertaining. Living in Angus means having everything you need right at your doorstep - shopping, restaurants, and essential amenities - while enjoying easy access to Barrie, Highway 400, and Base Borden for effortless commuting. A wonderful home in an incredible location - your next chapter starts here. ** This is a linked property.** (id:56591)
Psr
262 Savage Road
Newmarket, Ontario
South Newmarket Stunner! 262 Savage Road in Newmarket, quick closing date possible, is a bright and beautifully maintained 4-bedroom, 4-bathroom home in the highly sought-after South Newmarket community. Step into the grand foyer with a stunning staircase that sets the tone for the elegance throughout. The main floor features a spacious den/office, a formal dining room, and a large eat-in kitchen overlooking the private, fenced backyard with a patio perfect for entertaining. Relax in the inviting family room with a cozy fireplace. This versatile home also offers a second kitchen, ideal for in-laws or extended family with hook up for electric & gas stove & set up for 2nd fireplace. The double-car garage provides inside access to the basement, laundry room, and side yard, while the large driveway accommodates up to 4 additional vehicles. Recent updates include shingles (2022), central vac (2023), furnace (2021), windows (2015/2016), and garage doors (2017) Front door (2021). Located just minutes from Newmarket's vibrant Main Street with its shops, restaurants, Yonge Street transit, top-rated schools, and the scenic Tom Taylor Trail, this home offers both comfort and convenience. (id:56591)
RE/MAX Hallmark York Group Realty Ltd.
297 Beach Road
Innisfil, Ontario
Welcome to 297 Beach Rd, where life feels like a never-ending vacation. This adorable lakeside bungalow is perched right on the shores of Cooks Bay, offering sparkling water views, sunny vibes, and endless potential. Whether you're dreaming of a cozy year-round home or the ultimate summer escape, this gem delivers the best of both. Inside, you'll find an open-concept layout with three bedrooms, a bright eat-in kitchen, and a warm living room anchored by a charming gas fireplace perfect for those cooler evenings after a day on the water. Big windows let in natural light and stunning lake views, creating a breezy, beachy feel throughout. Step outside and the magic continues with a large backyard that leads straight to your own private shoreline and dock. Enjoy morning coffee on the porch watching the sunrise, afternoons on the water, and evenings with a BBQ or bonfire under the stars. The lot is beautifully treed for privacy, and there's even a detached garage and bonus bunkie/workshop for all your hobbies, toys or guests. Located in Gilford, just 35 minutes from the GTA, you'll have quick access to marinas, golf, and nearby amenities while still enjoying the peace and charm of small-town lake life. This is the kind of place where memories are made, from paddleboarding at sunrise to watching the sunset with sandy feet and a glass of wine. Come for the view, stay for the lifestyle your beach house dream is ready and waiting. NB-Please check the attached list of home upgrades and notes. (id:56591)
Royal LePage Locations North
38 Albert Street
Ashfield-Colborne-Wawanosh, Ontario
**Charming Home at 38 Albert Street, Dungannon, Ontario** Welcome to 38 Albert Street, a delightful residence nestled in the tranquil village of Dungannon, Ontario. Ideally located, this home is just minutes away from Goderich, Clinton, and Kincardine, offering a serene lifestyle without sacrificing convenience. This inviting property features three spacious bedrooms and two well-appointed bathrooms, including a unique bonus room with separate stairs and large windows that flood the space with natural light. This versatile room, complete with a two-piece washroom, is perfect for use as a guest suite, primary bedroom, or additional living area for entertaining. The current owners have taken great pride in their home since 1977, meticulously refinishing all the woodwork to restore its original charm. From the breathtaking staircase to the elegant trim, moldings, and beautifully restored floors, every detail showcases exceptional craftsmanship and attention to detail.The main floor offers a generous layout, complete with two dining areas, a large main floor bathroom, and a cozy living room, providing ample space for family gatherings and entertaining guests. The fully fenced backyard creates a private outdoor retreat, perfect for relaxation and recreation. The exterior was freshly painted in the summer of 2025, enhancing its curb appeal and inviting atmosphere.With a clear sense of pride in ownership, 38 Albert Street is truly a unique gem that combines classic character with modern updates. This home is sure to impress those who appreciate quality, charm, and a peaceful village lifestyle. Don't miss the opportunity to make this exceptional property your own! (id:56591)
Royal LePage Heartland Realty
