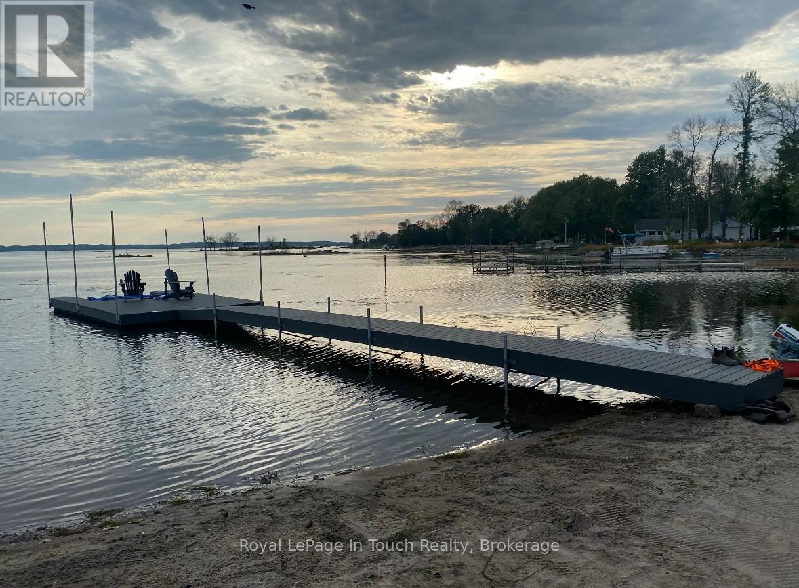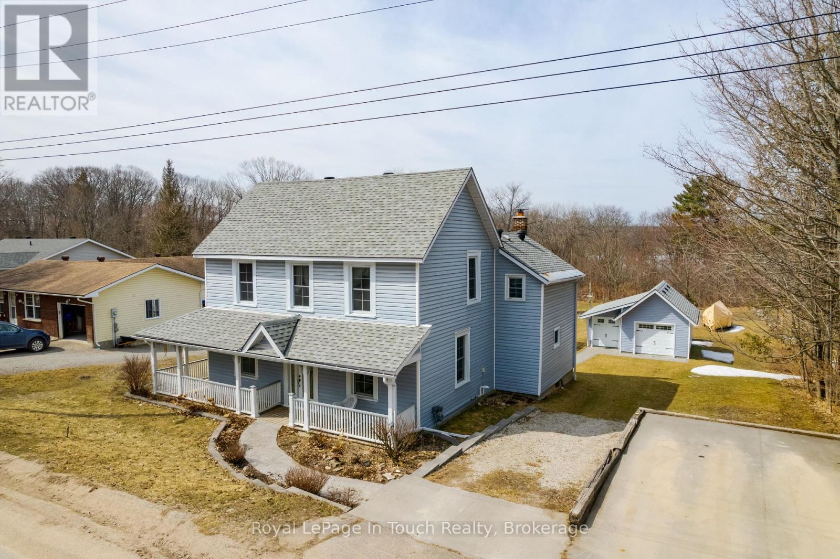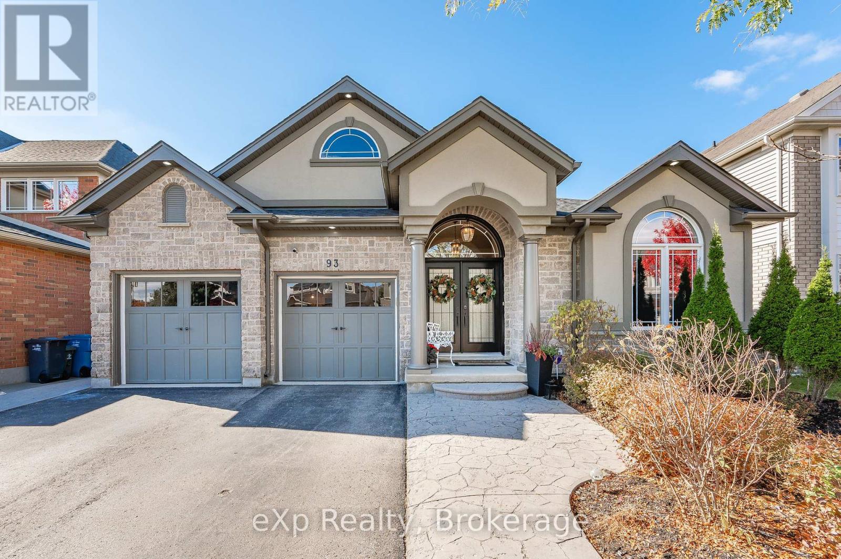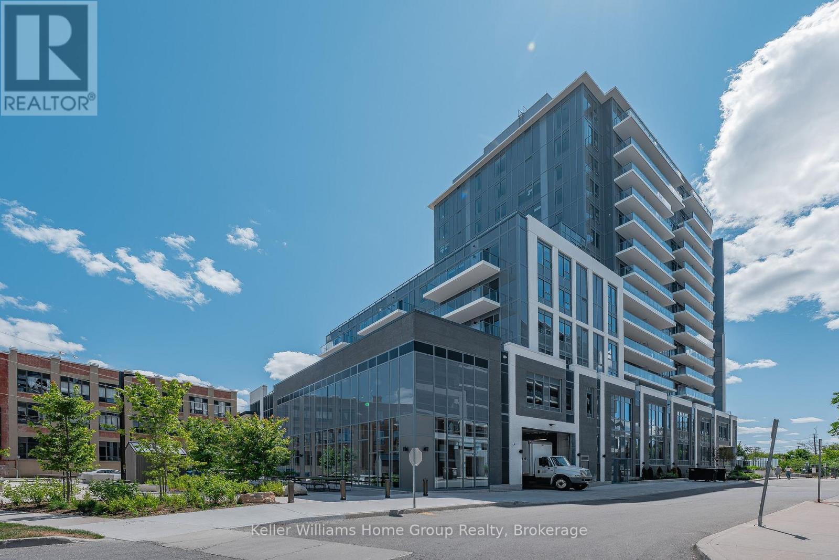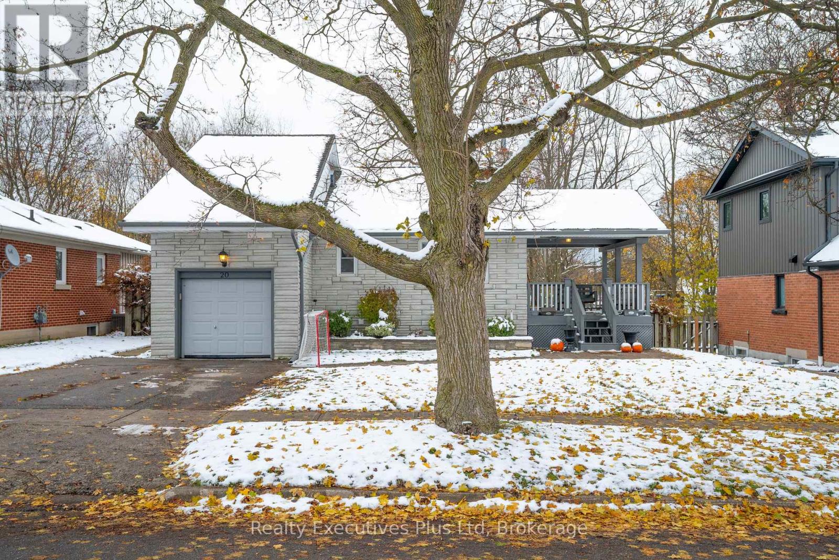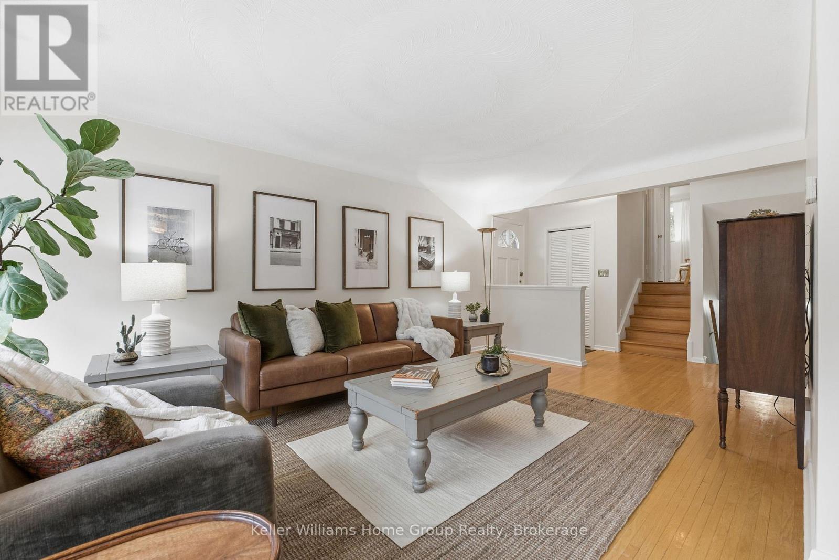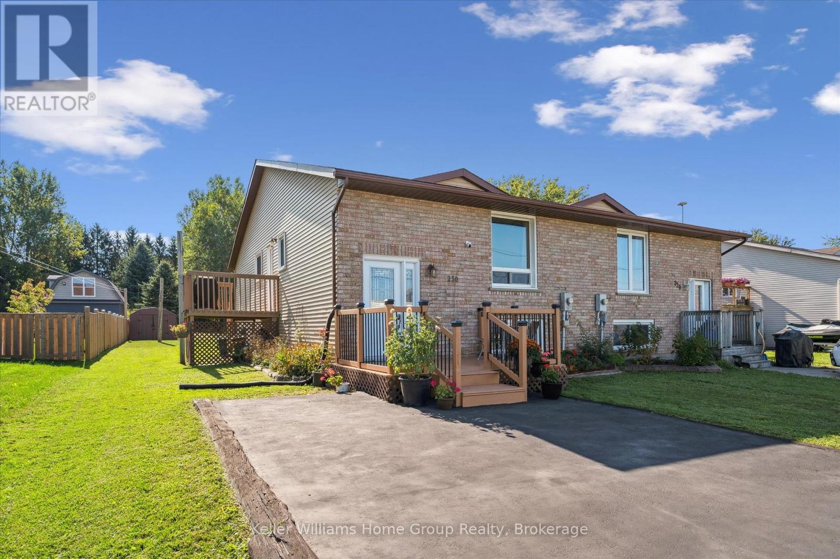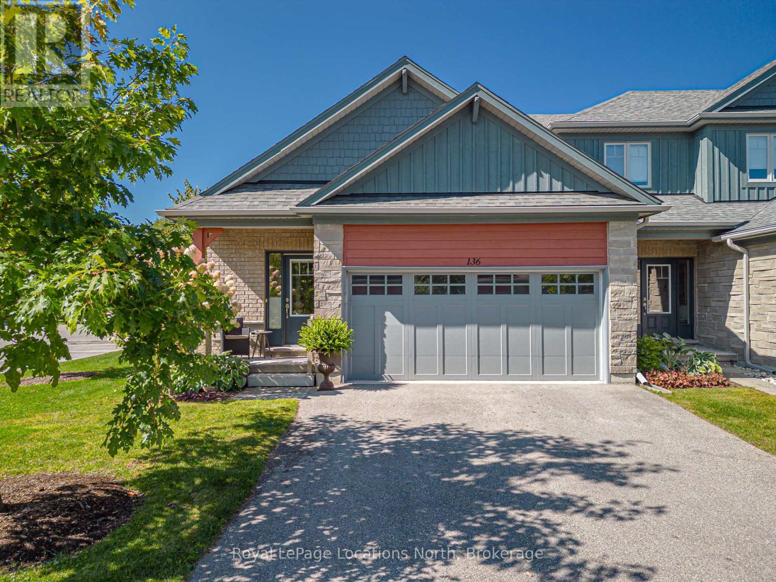164 Duck Bay Road
Tay, Ontario
Affordable Waterfront Living at It's Finest...Welcome to your year-round retreat on stunning Georgian Bay! This charming two-bedroom, one-bath bungalow sits on over half an acre of beautifully landscaped property, offering the perfect blend of serenity, modern upgrades, and convenience. Enjoy breathtaking waterfront views from the heart of the Home the kitchen & living room. Step outside and experience true waterfront living with swimming, boating, fishing, canoeing, and kayaking in the summer, and snowmobiling, skiing, or even your own private skating rink in the winter-this property offers it all! Upgrades & Highlights: New Irrigation System- for lush green lawns and vibrant gardens with minimal effort. New Composite Dock- Ideal for relaxing, entertaining, or launching your boat from your own backyard. Extensive basement improvements including damp proofing, upgraded insulation, & over 7.5 ft of headroom-perfect for future expansion into an additional bedroom or bathroom or recreation room. Ungraded 200 AMP Electrical Service and New AC unit installed. Ample Parking for family, guests, and gatherings. Unwind in the hot tub while soaking in the panoramic sunset views over Georgian Bay, or explore scenic trails for hiking and biking right from your doorstep. This beautiful expansive backyard provides a tranquil, private setting where you can relax and reconnect with nature. Perfectly located with easy access to HWY 400 and only 30 minutes from Costco in Orillia. This property combines peaceful waterfront living with the convenience of nearby amenities. Whether you're looking for a year-round home, a four-season getaway, or an entertainers paradise, this property delivers exceptional value and endless possibilities! (id:56591)
Royal LePage In Touch Realty
4 Teskey Court
Collingwood, Ontario
Tucked away on a quiet cul-de-sac, this bright and airy all-brick raised bungalow is full of natural light and has been lovingly maintained and thoughtfully updated - with room left for your personal touch. Enjoy peaceful mornings on the screened-in balcony, surrounded by the calm of a quiet street. Inside, the open-concept kitchen features newer tile flooring, rich stained cabinetry, and a clear view into the spacious living/dining area with hardwood floors and dimmable lighting throughout.The fully finished lower level offers incredible versatility complete with an oversized recreation room, additional bedroom, bathroom, and second kitchen. With R2 zoning, a few simple modifications could transform this space into an income-generating suite, making it an ideal opportunity for investors or first-time buyers looking to offset mortgage costs. Step outside to a gardener's delight, with thoughtfully planted herbs, vegetables, edible flowers, and berries - a full list of this edible garden is available for the new owners to enjoy. Updates & Features: Windows (2010/2011) Furnace (2011) Roof (2022, 25-year warranty) Front entrance tiles, stairs & railing (2018) Lower-level bathroom (2012) Kitchen floor tiles (2019) Wall between kitchen and living room was designed to be removed at owners preference. Current owners completed this after purchasing in 2012***This charming home combines comfort, flexibility, and potential - all in a peaceful, sought-after location close to schools, trails, water access, Blue Mountain, and HWY 26 for commuting. (Aerial Shot with views of rear yard has been virtually rendered with grass to show potential) (id:56591)
Revel Realty Inc.
55 Waterfront Circle
Collingwood, Ontario
Welcome to Blue Shores, where luxury living meets the Collingwood lifestyle. This rare pond-backing home with views of Georgian Bay has been meticulously upgraded inside and out, including over $400,000 in professional landscaping. Designed for year-round enjoyment, the standout feature is the four-season room with heated floors and a full accordion glass door system, seamlessly blending indoor and outdoor living. The sought-after main floor primary suite has been fully renovated, complete with its own laundry closet and spa-inspired ensuite. A second laundry area, multiple guest spaces, and a thoughtfully designed layout make this home as functional as it is beautiful. Enjoy views of Georgian Bay from many spots inside this home, including the second level, which has been customized with an office loft, and 2 guest bedrooms, each with its own walk-in closet. The basement is truly an extension of the living space with oversized windows, a family room with another fireplace, and guest quarters. Step outside to discover your own private retreat: a custom gas fire-pit overlooking the pond, multiple outdoor living zones, on a very private lot. Every detail has been considered to maximize comfort, style, and connection to nature. Ownership at Blue Shores includes access to an amenity-rich clubhouse, indoor/outdoor pools, tennis courts, and fitness facilities, plus this property comes with its own boat slip. A perfect blend of elegance and adventure, this home is designed for those seeking the ultimate four-season lifestyle in Collingwood. (id:56591)
Bosley Real Estate Ltd.
306 Church Street
Penetanguishene, Ontario
Charming Century Home on 1.6 Acres - Country Feel in Town Welcome to 306 Church Street- Penetanguishene! This lovely 2-Story Century home featuring a picturesque wrap-around porch, perfect for enjoying warm summer evenings or sipping on your morning coffee while soaking in the tranquil surroundings. This expansive outdoor feature will quickly become your favourite spot! The property is set on over 1.6 acres of serene countryside. Enjoy the peaceful, country feel while still benefiting from the convenience of in-town living. This beautifully maintained home backs onto a tranquil forest, offering western exposure for breathtaking sunset views. Inside, this freshly painted home boasts three sizeable bedrooms, perfect for comfortable family living. The kitchen has been refreshed with a new countertop, sink, and backsplash, while upgraded windows enhance natural light throughout. Additional updates include a new washer and dryer, upgraded soffit and eavestroughs, and a brand-new Lifebreath HRV system. The porch roof shingles were just replaced in 2025.The full basement waterproofing system ensures ample dry storage and also includes a transferrable warranty, while the wood-burning fireplace creates a warm and inviting atmosphere. Outside, a large deck with a pool provides the perfect space for relaxation and entertaining. The custom-built garage with an attached workshop offers plenty of room for projects and storage, while the ample parking space makes it easy to accommodate family and guests. Don't miss this rare opportunity to enjoy the best of both worlds, the charm of country living with the convenience of town amenities just minutes away! (id:56591)
Royal LePage In Touch Realty
93 Vaughan Street
Guelph, Ontario
If you've been holding out for a premium bungalow that backs onto a real forest, and a true multigenerational home that will allow you to share future family memories with comfort and class, welcome to 93 Vaughan Street. Sitting proudly in Guelphs south end, backing right onto Preservation Park: 27 hectares of protected urban forest, loaded with trails, wildlife, and the kind of backyard privacy you just cant fake. Perfect for morning dog walks, late-night stargazing, and pretending you're deep in the woods when you're actually five minutes from groceries, coffee, and the University of Guelph and 10 minutes from the 401. Inside, this custom "Woodmeyer" bungalow delivers nearly 3,900 square feet of upgraded living space. The 11-foot foyer and vaulted living room ceilings make a grand first impression, while the kitchen is loaded with top-end Thermador and Miele appliances. Plus a Butlers pantry for those required "Midnight Snacks" after a long day's hard work. The main level includes a spa-inspired primary suite, two additional bedrooms, and sunset views from your engineered deck, with remote controlled retractable awning. Downstairs, the fully finished walkout basement offers three more bedrooms, two full baths, a built-in sauna, a full kitchenette, and a walkout patio that feels like an extension of the forest itself. Heres the kicker: the home was originally built and registered with an accessory suite by Reids Heritage Homes. With recent zoning changes, you can now add an extra lower bedroom too, meaning minimal effort if you want a legal income suite or multigenerational setup. Preservation Park out back. Modern luxury inside. A location that nails everything you need today and tomorrow. Ask your Realtor for the Features & Finishes Sheet, Mudroom Laundry Renderings, and the original Accessory Unit Design Plans. (id:56591)
714 - 93 Arthur Street
Guelph, Ontario
Welcome to the brand new "Anthem at the Metalworks" condominium, on the riverwalk. This modern and cozy 1 bedroom, 1 bathroom corner unit is encompassed by approximately 400 sq ft of private outdoor living space; one of the largest in the whole building. One side is a covered sitting area with a privacy wall and lots of greenery, and the other side is an open air terrace with great views and plenty of space to lounge or gather with friends. The condo is being sold completely furnished (with a few exclusions that are negotiable) so it is move-in ready, if desired. The unit features a SmartOne wall touchpad system for thermostat control, concierge access and security. The unit includes 1 designated indoor parking space, located above ground with large, bright windows right by the entrance to the main floor and elevator. This newest building of the Metalworks development is their best yet! The design is well thought out and beautifully finished with some great amenities. It is like stepping into a luxury hotel with its elegant decor, a piano lounge, state-of-the-art fitness centre, a modern and professional workspace area, pet spa, beautiful indoor/outdoor Social Club with barbecues, pergolas, lots of seating, as well as a large 7th floor rooftop gathering area. If that is not enough, this brand new building is just down the street from Spring Mill Distillery Pub, a 5 minute walk to The River Run Centre, The Sleeman Centre Sports Facility, and GO Station, as well as the historic downtown core of Guelph and its many restaurants, bars and shops. The building is also right on the city bus route to the University of Guelph and other key areas of the city. Come and check it out! (id:56591)
Keller Williams Home Group Realty
274 Echo Ridge Road
Kearney, Ontario
Experience the perfect blend of nature, comfort, and value at 274 Echo Ridge in beautiful Kearney. Tucked at the edge of Algonquin Park, this brand-new ICF-built bungalow sits proudly on 3 private acres, surrounded by mature forest and the gentle presence of local wildlife - from grazing deer to the occasional visiting moose. The ICF foundation ensures long-term durability, exceptional energy efficiency, and year-round comfort. Featuring 3 spacious bedrooms and 2 bathrooms, this modern home offers room for the whole family - or the flexibility to create guest accommodations, home offices, or hobby spaces. The bright walkout basement with soaring ceilings is a blank canvas, perfect for a future in-law suite or income-generating apartment. Move-in ready - all that's left is to make it your own. Located just minutes from Kearney's charming downtown, you'll enjoy easy access to local amenities like the LCBO, beach, boat launches, grocery store, and restaurants. Kearney is known as a four-season playground - from boating and hiking to its reputation as a winter snowmobiling hub - offering adventure and tranquility in equal measure. And the best part? You can have it all - a quality new build on acreage - without the sky-high price tag of city living. Come see why Kearney is one of Ontario's best-kept secrets. 274 Echo Ridge might just be the lifestyle upgrade you've been searching for. (id:56591)
RE/MAX Professionals North
20 Summit Crescent
Guelph, Ontario
Exhibition Park Bungaloft with an accessory apartment allows you to live in one of Guelph's most desired neighbourhoods at an extremely affordable price! This well-kept home sits on an oversized 61 x 96 ft lot backing onto the Spurline Trail. The main floor features an updated open concept kitchen and living space, refinished hardwood floors, 4 piece bathroom and bedroom while the second floor offers a spacious primary bedroom. The lower level offers a legal 1 bedroom accessory apartment that conservatively will rent for 1700 per month and reduce your mortgage payments by over 1600 per month!! Enjoy the newly finished backyard patio overlooking the yard and garden and summer nights sitting outside on the covered front porch. Reach out today for more information! (id:56591)
Realty Executives Plus Ltd
152 San Pedro Drive
Hamilton, Ontario
Welcome to 152 San Pedro Drive - a truly exceptional home located just off Scenic Drive on Hamilton Mountain. This beautifully maintained 4-bedroom, 3-bathroom residence stands out in the neighbourhood with its remarkable third-level addition, creating a one-of-a-kind primary suite designed for comfort, versatility, and privacy.The entire third level is dedicated to your retreat - featuring a spacious primary bedroom with two closets, a four-piece ensuite, and a flexible bonus room that can serve as a nursery, home gym, library, dressing room, or serene reading nook. An adjoining office space completes the suite, making it the perfect balance of functionality and luxury.The main and lower levels offer generous living areas and includes 3 additional bedrooms ideal for family life and entertaining. The finished basement with walkout extends your living space and opens directly to the beautifully landscaped backyard, offering a peaceful outdoor escape. A single-car garage and well-manicured gardens add both convenience and curb appeal. Perfectly situated close to parks, schools, shopping, and public transit, this home combines everyday practicality with standout character. Discover a property that truly has it all - space, style, and a design unlike any other in the area. (id:56591)
Keller Williams Home Group Realty
230 Gordon Street
Centre Wellington, Ontario
Welcome to this 3-bedroom, 1-bathroom raised bungalow set on an incredible 400 deep lot in Fergus. Recently updated, this semi-detached home offers a bright and welcoming layout with a modernized kitchen, refreshed bathroom, and freshly painted interiors throughout. The spacious principal rooms are filled with natural light, creating an inviting atmosphere for everyday living. The unfinished basement provides plenty of opportunity to expand your living space, whether you're envisioning a family rec room, home office, gym or maybe you just need a great hangout for kids. Outside, the backyard is already home to established gardens, with ample room left for play, entertaining, or simply enjoying the outdoors. Ideally located within walking distance to groceries, schools, and scenic trails, this property blends convenience with a sense of space an excellent opportunity to make Fergus your home. (id:56591)
Keller Williams Home Group Realty
446 Isaac Street
South Bruce Peninsula, Ontario
Why dream it when you can live it? This fully renovated gem delivers main-floor living with a fresh, modern vibe, quartz counters, custom bath, and an open layout that makes every corner shine. Out back, your private yard and water feature set the mood, while the hydro-powered shop is ready for all the toys or that passion project you've been waiting to start. And the best part? You're just steps from trails, shops, and the sparkling shores of Georgian Bay. (id:56591)
Real Broker Ontario Ltd
136 Conservation Way
Collingwood, Ontario
Now Reduced for a Quick Sale - Offering Exceptional Value in One of Collingwood's Premier Lifestyle Communities. Welcome to 136 Conservation Way, an elegantly upgraded end-unit bungaloft set within a quiet, beautifully maintained community that embodies comfort, connection and the best of four-season living in Collingwood. This thoughtfully finished home features engineered wide-plank flooring, a modern kitchen with stainless steel appliances, granite countertops and a functional island ideal for casual gatherings. The inviting living room-with its cozy gas fireplace-opens to a private patio complete with an electronic awning, creating a peaceful space to unwind and enjoy warm summer days. The main floor includes a serene primary suite with a 3-piece ensuite, convenient 2-piece bath and main-floor laundry. Upstairs, a versatile loft offers the perfect family room or office, along with an additional guest bedroom and 4-piece bath. The unfinished lower level with oversized windows is ready to be transformed to suit your lifestyle. Residents of this sought-after community enjoy outstanding amenities, including a recreation centre with an outdoor pool, sauna and a lively games room. Outside your door, Collingwood's renowned trail systems, ski hills, golf courses and waterfront are all within easy reach-offering a truly unmatched recreational lifestyle. Whether for full-time living or a weekend escape, this beautifully appointed bungaloft presents a rare chance to secure exceptional value in a desirable, amenity-rich neighbourhood. An elegant home, a thriving community and the Collingwood lifestyle you've been waiting for. (id:56591)
Royal LePage Locations North
