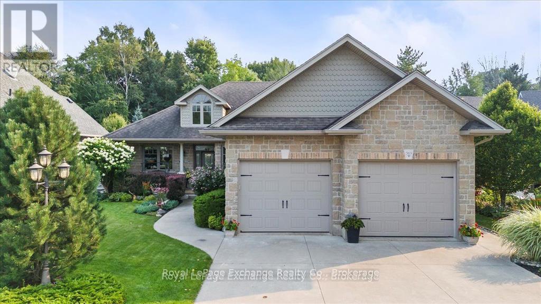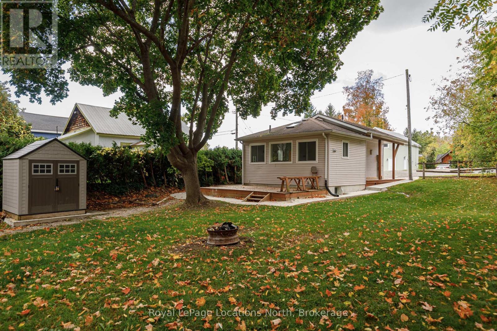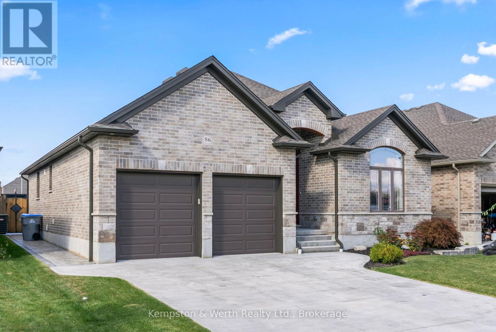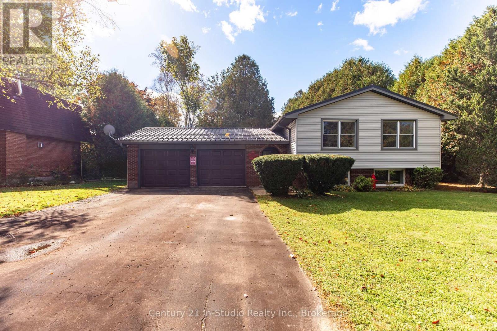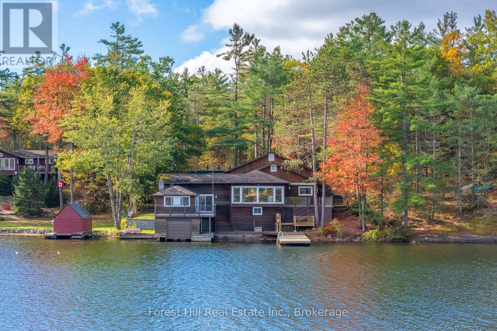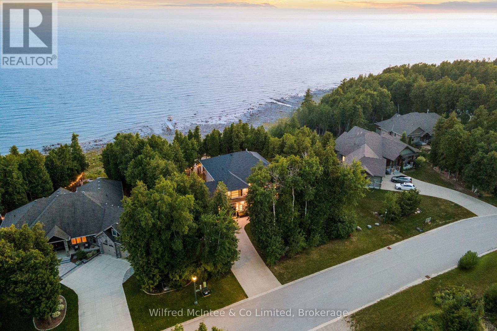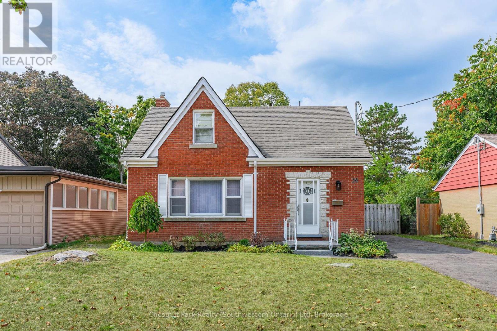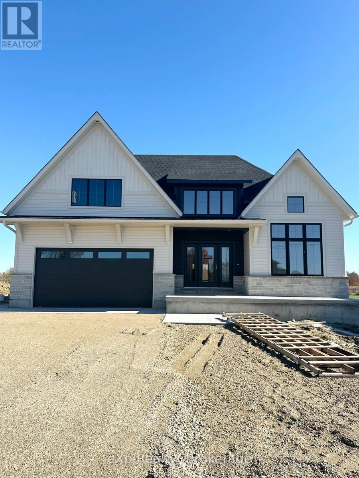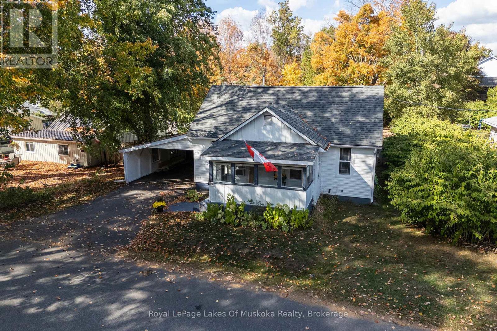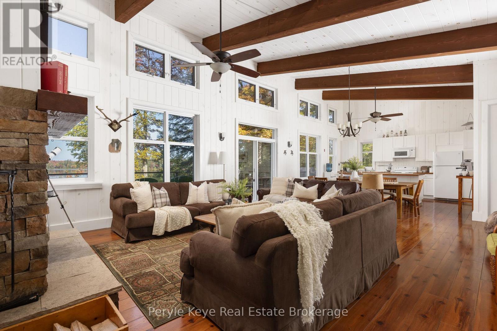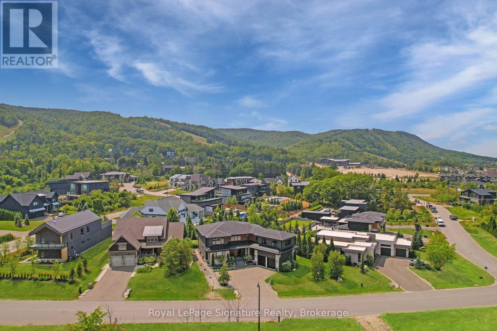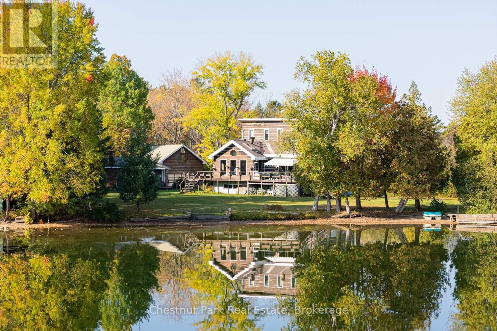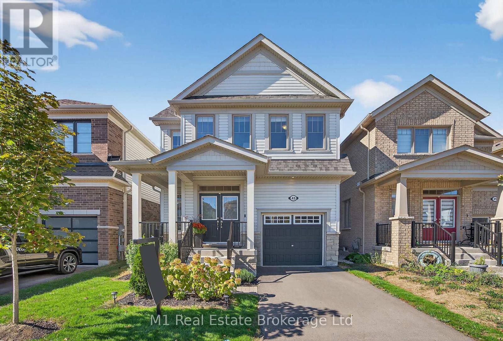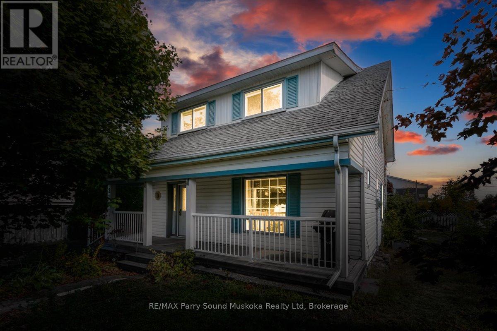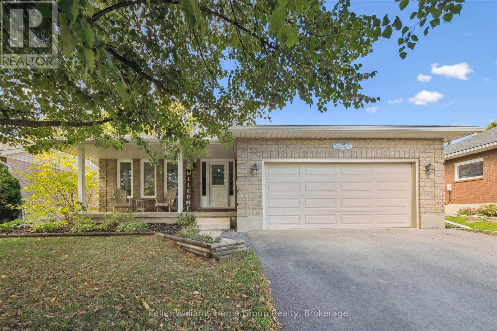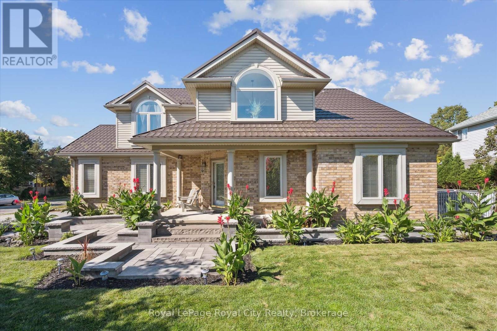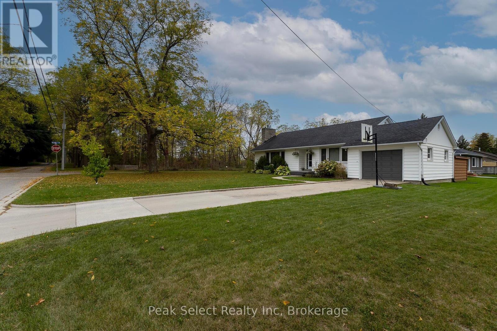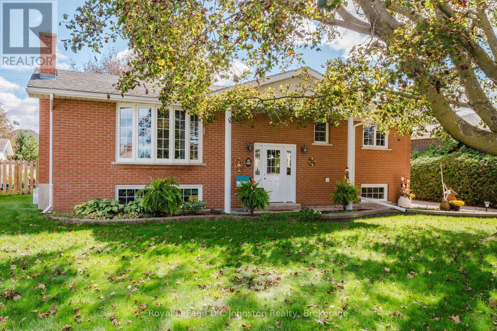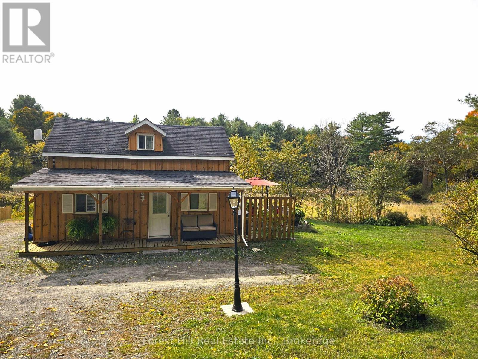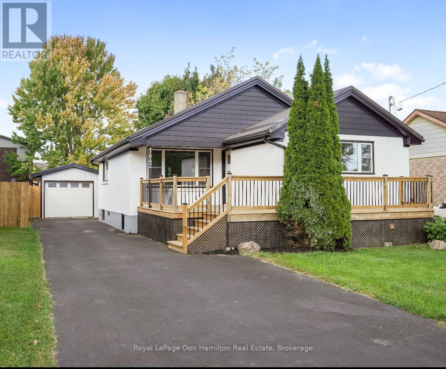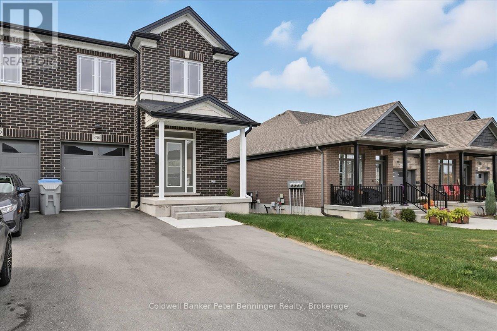569 Creekwood Drive
Saugeen Shores, Ontario
Beautifully updated and meticulously maintained bungalow built by respected local builder Derek Christie. Nestled in one of Southamptons most sought-after neighbourhoods, this home offers a functional layout with 4 bedrooms and 3 full bathrooms, making it ideal for families, retirees, or anyone looking to enjoy the relaxed, lakeside lifestyle. With a separate entrance from the garage and rough-ins for a kitchen and bathroom, there is excellent potential for a future in-law suite.The main floor features a bright and welcoming living space, a cozy breakfast nook or dining area, and direct access to a private backyard perfect for entertaining or unwinding. You'll also find 3 generous bedrooms, 2 full bathrooms, a designated laundry room, and tasteful details throughout, including crown moulding, ceiling accents, and quality flooring.The fully finished lower level extends your living space with a spacious family room, a full bathroom ensuite, and ample storage. Whether for guests, recreation, or future conversion, the lower level offers flexibility to suit your needs. Outside, enjoy a fully fenced backyard with mature trees, a large deck, and a spacious shed for added storage. Beyond the shed, a peaceful retreat awaits, offering views of the tranquil ravine this property backs onto. A rare and thoughtful feature: this home has been fragrance and chemical-free for the past five years, ideal for those with sensitivities or anyone seeking a cleaner, healthier living environment. Located just minutes from Lake Hurons sandy beaches, schools, trails, and the hospital, this move-in-ready home offers the perfect blend of comfort, convenience, and nature. Prefer a different paint palette? A professional quote of $4,500+HST is available for repainting the main living areas to suit your style. Other notable features; NG Generator for almost full house, irrigation system, landscape lighting, 3 solitude tubular skylights. (id:56591)
Royal LePage Exchange Realty Co.
213 Marsh Street
Blue Mountains, Ontario
This charming 2-bedroom, 1-bathroom home offers just over 1000sq. ft. of comfortable living space in a prime downtown Clarksburg location. Just steps from local art galleries, shops, the Marsh Street Centre, parks, and all the charm the village has to offer. Upstairs features two bedrooms, a cozy living area, and a bright, open kitchen and dining room with vaulted ceilings. The fully finished basement includes a 4 piece bathroom, a spacious laundry room, and plenty of storage area. Step out onto the back deck and enjoy a private, tree-lined backyard nestled beside the scenic Beaver River and adjacent trails. A peaceful spot to relax and unwind. Private driveway accessed off the back of the property. This property is ideal for first-time home buyers, investors, or anyone looking to establish a small business thanks to its flexible zoning right in the heart of Clarksburg. Plus, it's just a 15-minute walk to downtown Thornbury and the waterfront of Georgian Bay. A great opportunity with plenty of potential! Reach out today to book your showing. (id:56591)
Royal LePage Locations North
86 Forbes Crescent
North Perth, Ontario
Discover your forever home! This exquisite 3 + 2 bedroom bungalow offers the perfect blend of style, comfort and convenience. Step inside to a bright and airy open concept main floor that seamlessly connects the living, dining and kitchen areas. The chef's kitchen features custom cabinets, luxurious granite countertops and built in appliances - ideal for whipping up culinary delights. Just off the kitchen, you'll find a cozy living room adorned with hardwood floors and a gas fire place, perfect for those chilly nights. The primary bedroom, conveniently located on the main floor, is your personal retreat, complete with a spacious walk in closet and stylish ensuite. With main floor laundry, this home is designed to have everything at your fingertips. Venture down to the fully finished basement where entertainment awaits. Enjoy a custom bar with stunning live edge counter tops, along with two additional bedrooms and a full bathroom. What makes this home stand out above the rest is the backyard oasis featuring a fiberglass pool with spa and top of the line Hayward pool pump system. Whether you are hosting summer gatherings or enjoy a quiet day by the pool, this outdoor space is truly the crown jewel of the property. Don't miss the chance to make this dream home yours - schedule your showing today! (id:56591)
Kempston & Werth Realty Ltd.
104 Glenwood Place
West Grey, Ontario
Charming 3+2 bedroom sidesplit family home on a quiet street on the edge of Markdale! Set on a generous 0.35-acre lot, the home features mature landscaping, a fully fenced backyard, and plenty of room for kids and pets to play. Step outside to enjoy your private outdoor oasis from the back deck, perfect for morning coffee or evening barbecues. Inside, a bright and functional layout features wood flooring throughout the main level, a spacious living and dining area, and a practical kitchen ready for your personal upgrades. Three bedrooms and a 4-piece bathroom complete the main floor. Fresh paint throughout adds a crisp, move-in-ready feel. The finished basement expands your living space with two additional bedrooms, a modern 3-piece bathroom with a glass shower, and a dedicated laundry room, perfect for a growing family, home office, or hobby space. This home is built for efficiency and comfort, featuring a Hy-Grade steel roof, extra insulation, natural gas fireplace with baseboard heating, and an owned water softener. Located just outside Markdale and 35 minutes from Owen Sound, this home offers the best of small-town living with proximity to essential amenities, including shopping, restaurants, a hospital, parks, and a library. Outdoor enthusiasts will appreciate the area's diverse range of activities, including hiking, skiing, fishing, and snowmobiling. Discover the perfect blend of tranquility and convenience in this delightful family home. Schedule a showing today! (id:56591)
Century 21 In-Studio Realty Inc.
1062 Pine Lake Road
Gravenhurst, Ontario
Welcome to a rare family retreat on the shores of Pine Lake. Cherished by one family, this year-round cottage is ready for new memories to be made. With 6 bedrooms and 4 bathrooms, there is space for everyone kids, grandkids, and friends alike. The spacious main floor living, kitchen, and dining areas invite laughter, long dinners, and evenings spent together. A front sitting room, framed by a large picture window, invites uninterrupted lake views, making it the perfect spot for morning coffee. For added convenience, there is a separate laundry room as well as the comforts of a furnace and central AC, ensuring ease and comfort no matter the season. Outside, you'll find just over 170 feet of waterfront, with deep water off the dock, perfect for swimming, boating, and waterfront fun. The attached single-slip boathouse with accommodation above offers additional guest space or a private lakeside escape. At the same time, an inclinator from the parking area to the main entrance ensures easy access for everyone. The property also includes ample parking and a detached 2-car garage. A separately deeded 8+ acre parcel across the road offers potential for future development opportunities, adding even more value and flexibility to this special package. Located minutes from Gravenhurst and a short drive from the GTA, this beloved cottage is a solid, well-maintained building just waiting for a new family to bring their vision and create the next chapter of its story. (id:56591)
Forest Hill Real Estate Inc.
159 Upper Lorne Beach Road
Kincardine, Ontario
Welcome to one of Kincardines most breathtaking lakefront homes. You wont want to miss 159 Upper Lorne Beach Road, where most homes grab your attention this one leaves you speechless. Beyond the striking iron gates of Mystic Cove lies a one-owner custom home built in 2018 by luxury custom builder. This 3-bedroom, 5-bath masterpiece showcases elegance and craftsmanship throughout, with seamless hardwood and tile floors, 9-foot ceilings, and 8-foot solid core doors. The open-concept living area features a stunning double-sided propane fireplace and a discreet media hub. The chefs kitchen boasts granite countertops, a premium 48-inch, 8-burner propane stove, full fridge/freezer, beverage and wine fridges, and 12-foot patio doors opening to a tiered deck with glass railings, solid wood posts, and vinyl decking. Upstairs, every bedroom has its own ensuite with quartz counters and Bluetooth mirrors. The primary suite offers a spa-inspired bath, walk-through closet, and private upper deck. The finished walkout basement impresses with high ceilings, a clear view of the water, a separate entrance from the garage for in-law or guest accommodations, and a beautiful 3-piece bath. Outside, enjoy nearly 100 feet of pristine shoreline, fine beach gravel, and your Dock in a Box the only dock in sight. Your forever retreat awaits book your private showing today! . Contact your Realtor today. (id:56591)
Wilfred Mcintee & Co Limited
29 Ridgewood Avenue
Waterloo, Ontario
Welcome to a wonderful opportunity to put down roots in a family-friendly neighbourhood! This classic red brick, 2-storey home offers over 2,100 sq. ft. of above-ground living space and sits on a spacious 50 x 120 ft lot backing onto peaceful park space the perfect backdrop for kids to play and families to gather.Step inside and discover a warm and functional layout, ready for your personal touch. The main floor features two generous living spaces one at the front of the home and another at the back with a walk-out to the deck and backyard, making it easy to entertain or keep an eye on the kids while they play outside. You'll also find a separate dining room, a bright kitchen, and an updated 3-piece bathroom with a large glass shower. Upstairs, there are four spacious bedrooms and a 4-piece bathroom, offering plenty of room for a growing family. The finished basement adds even more living space with a large recreation room, a den that would be perfect for a home office, and a roomy laundry/utility area perfect for storage or future customization. Outside, enjoy the mature trees that provide shade and privacy, a large driveway with parking for 3 cars, and a quiet setting that still keeps you close to schools, parks, shopping, and everyday amenities.This is the perfect way to get into the market and make a home truly your own. With solid bones, a family-oriented layout, and an unbeatable location, this home is ready for its next chapter and your vision. (id:56591)
Chestnut Park Realty (Southwestern Ontario) Ltd
1036 Walton Avenue N
North Perth, Ontario
This custom designed estate home is tucked away on a quiet dead-end street in one of Listowel's most coveted neighbourhoods, where privacy, prestige, and modern elegance meet. Step into a grand front foyer with soaring 16' ceilings, setting an opulent tone from the moment you enter. The open-concept main level is finished with rich hardwood flooring throughout, blending warmth and refinement. At the front of the home, two spacious bedrooms share a beautifully appointed 4-piece bathroom, ideal for guests or family. The heart of the home reveals a designer kitchen featuring a walk-in pantry, quartz countertops, and a large island perfect for entertaining or casual gatherings. The adjoining dining area flows effortlessly to an expansive covered outdoor living space complete with a gas fireplace, offering a serene setting for alfresco dining or quiet evenings by the fire. Anchored by a striking stone fireplace, the great room exudes comfort and grandeur with large windows that bathe the space in natural light. Retreat to the primary suite, a luxurious haven with a spacious bedroom, elegant 5-piece spa ensuite featuring a deep soaker tub, double vanity, glass shower, and a large walk-in closet designed for functionality and style. Additional main floor highlights include a laundry room, mudroom with direct access to the oversized double car garage, which offers the unique convenience of a walk-down to the fully finished lower level. Downstairs, discover an expansive space ideal for multi-generational living or hosting, complete with two additional bedrooms, a full 4-piece bathroom, providing incredible flexibility for guests, office space, or recreation. A truly exceptional home offering a rare blend of luxury, space, and tranquility this is estate living at its finest in the heart of Listowel! (id:56591)
Exp Realty
570 Pinedale Road
Gravenhurst, Ontario
This wonderful Gravenhurst home is move-in ready with countless new upgrades and unique style. New siding, new insulation, new main floor energy efficient windows and doors, newer roof, complete main floor renovation, a new back deck, and much more. The large carport has barn doors leading to a rare oversized fully-fenced yard showcasing a fish pond, multiple raised garden beds, firepit social zone, a handy shed, and impressive privacy. Grow your own food, host family and friends, or unwind at the gazebo cooking station. The exterior has new vinyl siding, soffit, and eavestroughs, and the yard and property have been lovingly maintained. An updated sunroom gives you an extra space to watch the sunset (or sunrise). Inside, the newly renovated living room leads to a complete pine kitchen with a cozy vibe and unique features like a built-in wine rack and exposed chimney, while the newly renovated bathroom boasts modern fixtures and contemporary elegance. With two main floor bedrooms plus a bonus loft space (with an extra bed) this energy efficient home would suit a small family, single professional, or empty nesters. Don't miss the chance to explore this tidy updated package. (id:56591)
Royal LePage Lakes Of Muskoka Realty
1127 Whispering Pines Trail
Bracebridge, Ontario
Life doesn't slow down, does it? The phone keeps ringing, the inbox keeps filling, and somehow the weekends slip by faster every year. You've built the life you once dreamed of, but lately, it feels like it's running you! And thats exactly why this place feels different. You think you're buying a cottage, but what you're really buying is time with the people you love. And that changes everything! Not just for weekends or summer breaks, but for every season ahead. Because lets be honest - time isn't slowing down. But here - it almost feels like it does. Picture this: 164 feet of shoreline, stretching wide and open. Northwest exposure giving you sunsets that make everyone stop what they're doing, no matter how busy the day. It's not just about looking at the water, every window, every angle points you toward it. The lake isn't the backdrop. Here it's the highlight! Inside, everything feels grand from the height of the doors to the ceilings. A gorgeous fireplace becomes the anchor of every gathering. It has the feel of an upscale cottage, but one that lets you breathe easy. Here, no one fusses about sandy feet inside or beach towels piled by the door. It's a place that feels full of life, everyone together, from sunrise swims to sunset dinners drifting in from the BBQ, and s'mores and stories shared around the fire. The Muskoka Room quickly becomes everyones favourite hangout, rain or shine. The bunkie? Chances are, someone will always call dibs. (It even has a 2PC bathroom.) And yes, there's laundry, plenty of storage, and all the practical touches including year round access and a heated lake line that make time at the cottage easier, year-round. Here's the truth. You don't want another house. You want a place where everyone has a great time. Where time slows, and no ones in a rush to leave. That's what this cottage is. Your pause button on life. A place to be fully present with the people you love. Everything else...can wait. (id:56591)
Peryle Keye Real Estate Brokerage
128 Arnot Crescent
Blue Mountains, Ontario
This custom-built home in the Nipissing Ridge community offers luxury mountain living at the base of Alpine Ski Club and Craigleith. Steps from skiing, hiking, and the shores of Georgian Bay, and minutes to the boutiques, restaurants, and golf courses of The Blue Mountains, it blends year-round recreation with upscale comfort. The 20-foot ceiling great room features expansive windows framing mountain views and a 48-inch linear gas fireplace. The chef's kitchen is equipped with a quartz waterfall island, prep area, beverage station, and premium appliances including a 48-inch Monogram gas range and fridge, Miele dishwasher, wine cooler, and beverage fridge. The main floor primary suite provides a private retreat with a floating vanity, double sinks, glass-enclosed double shower, freestanding tub, heated floors, and a custom dressing room. Engineered hardwood floors, a pre-wired sound system, and a dedicated office enhance everyday living. Upstairs offers a family/games room and three bedrooms, each with an ensuite. The finished lower level includes a family room, games area, two bedrooms, additional bathrooms, in-floor heating, and durable vinyl flooring. Exterior features include stone and wood finishes, an 8-foot glass-paneled entry door, and 9x9 garage doors with a lift system. Move-in ready, this is a rare opportunity to enjoy an active, four-season lifestyle in one of the areas most sought-after communities. (id:56591)
Royal LePage Signature Realty
170 Long Point Road
Huntsville, Ontario
Offered for the first time in over 50 years, this extraordinary Skeleton Lake property captures the true essence of Muskoka living. Set on 1.4 level acres with more than 250 feet of pristine, hard-packed sand shoreline, this remarkable year-round retreat offers exceptional privacy and endless potential.The main four-bedroom, two-and-a-half-bathroom cottage welcomes you with a warm and inviting layout that blends comfort and lake views from every angle. A spacious open-concept living area leads out to a large lakeside deck shaded by a retractable awning, the perfect place to unwind, entertain, or simply take in the serene beauty of the water. The gently sloping lot provides easy access for all ages to enjoy swimming, wading, or paddling in the crystal-clear, gradual-entry waterfront. Adding incredible versatility, the property includes a second self-contained three-bedroom, one-bathroom cottage with a full kitchen and over 1,100 sq/ft of living space - ideal for guests, extended family, or rental income. A detached two-car garage with an upper-level loft offers excellent storage or workshop potential. Pushed back from the road for added privacy, the grounds feature a cleared, open space ideal for outdoor enjoyment, expansion, or future development. Whether you're looking to create a multi-generational family compound or a private lakeside estate, this property offers the perfect foundation to build your Muskoka dream. Known for its crystal-clear, spring-fed waters and peaceful setting, Skeleton Lake is one of the area's most sought-after destinations. Here, you'll find the perfect balance of natural beauty, tranquillity, and opportunity - a rare chance to make your mark on one of Muskoka's most cherished lakes. (id:56591)
Chestnut Park Real Estate
43 Harpin Way W
Centre Wellington, Ontario
Imagine pulling into Fergus's hottest new neighbourhood, Storybrook, where life feels just right. A brand-new elementary school, lush parks, winding walking trails, and a welcoming church are all part of this vibrant community. But the real showstopper? 43 Harpin Way West is a stunning 2,000+ square foot home that's calling your name. Walk inside, and you're greeted by a sleek, modern vibe that pulls you in and won't let go. It's like stepping into your dream Pinterest board: open spaces, clean lines, and a layout that begs you to explore. This home boasts four huge bedrooms, giving everyone their own cozy retreat to kick back and relax. Need a spot for work or study? The main floor's dedicated office is perfect for crushing your to-do list with a coffee in hand. And the upgrades? Oh, they're next-level. We're talking $50,000 worth of builder extras that make this place shine. Picture a brand-new fenced backyard, ready for summer BBQs or a safe spot for the kids to play. Stained oak stairs bring a touch of elegance as you head upstairs. The kitchen's granite countertops are as practical as they are gorgeous. Planning for the future? You've got an electric vehicle charging rough-in and a basement bathroom rough-in, setting you up for whatever's next. And trust me, there's even more to discover. This isn't just a house its where your story begins. Can you see yourself living here? Don't wait to find out. Book a showing today, because a home this incredible won't stick around! (id:56591)
M1 Real Estate Brokerage Ltd
216 Arthur Street
West Nipissing, Ontario
Welcome to 216 Arthur Street, a charming and lovingly maintained home affectionately known as The Dollhouse. Ideally located close to downtown Sturgeon Falls, this 4-bedroom, 2-bathroom gem offers comfortable main floor living with a primary bedroom, full bath, and convenient laundry facilities on the first level. Enjoy a carpet-free interior with updated vinyl plank flooring upstairs, perfect for families, pets, and allergy-friendly living. The functional kitchen features a natural gas stove and modern fridge, while the cozy wood stove adds warmth and peace of mind during northern power outages. Upstairs, you'll find three spacious bedrooms and another full bathroom. A natural gas furnace and central air keep you comfortable year-round. The basement offers great storage for canning and seasonal items, and the detached garage is ideal for a workshop or extra storage. Outside is a beautiful and private oasis. Relax and enjoy the two decks with permanent gazebos, surrounded by mature trees, cedar hedges, and a fenced yard with raised gardens. A perfect blend of comfort, charm, and privacy, this Dollhouse is a true Sturgeon Falls treasure! Buyer to verify all measurements. (id:56591)
RE/MAX Parry Sound Muskoka Realty Ltd
284 Colborne Street
Centre Wellington, Ontario
Home for Your Family! This very spacious, over 3000 square feet of total living space, home is built by Keating, a local, award-winning builder. Step out your front door to a short walk to downtown Elora and all that is has to offer. Great coffee shops, restaurants, shops and incredible natural beauty, set on the Grand River. Great parks and schools are also within a short walk. Current homeowners have meticulously upgraded and maintained the home over the years and it shows. Enter in to the home to find a large living room and dining room. Also on this level is a large, brand new, eat-in kitchen. New cabinets in 2023, new counter, sink, lighting and appliances all this year. Head up one level and find three large bedrooms and two full bathrooms. The primary suite includes two large closets and handy ensuite bathroom. Venture back downstairs to the first of two lower levels Large rec room with gorgeous fireplace (yet another recent upgrade). This could even be a great large bedroom/retreat for that teen of yours begging for their own space. One more bedroom and very convenient laundry room complete this level. One more level to go...another great hangout spot with lots more space to hang out in this spacious basement. Bring your imagination here. Family movie nights, bar, pool table, quiet office space how about all of the above there is room for it. Last but not least head outside and find a precisely landscaped yard, great patio and deck space for those morning coffees or evening cocktails. This home has exactly what your family wants and needs come check it out. (id:56591)
Keller Williams Home Group Realty
3 Pine Ridge Drive
Guelph, Ontario
Nestled in the desirable Pine Ridge community, this 2,700+ Sqft, 3-bedroom home has been impeccably maintained and thoughtfully updated. The professionally landscaped front yard features interlocking stone walkways, curated gardens, and an upgraded front door with a stained-glass insert that creates an impressive welcome. Inside, brand-new vinyl flooring (2025) ties together the open-concept main floor. The kitchen and living room are connected by a cozy three-sided fireplace. Designed for the modern family, the kitchen offers quartz countertops, full-height cabinetry with glass uppers, a walk-in pantry, newer stainless steel appliances (202021), and a functional centre island with seating. Patio doors lead to a spacious deck perfect for BBQs and outdoor entertaining! Upstairs, the primary bedroom features engineered hardwood, a walk-in closet, and a beautiful arched window that fills the space with natural light. The ensuite includes a quartz vanity and a jetted tub for added luxury. Two additional bedrooms, each with hardwood floors and large windows, are serviced by the main bathroom with quartz countertops. The finished basement expands your living space with a cozy rec room, a laundry area complete with cabinetry and a sink, generous storage, and a rough-in for a future bathroom. A rare attic-style loft offers even more storage. Major updates provide peace of mind: high-efficiency furnace, A/C, and tankless water heater (2018), owned water softener, and a metal roof. Located on a quiet street close to parks, schools, trails, and everyday amenities, this home delivers quality, comfort, and care in one of Guelphs most sought-after neighbourhoods! (id:56591)
Royal LePage Royal City Realty
1289 Delbrooke Road
Lake Of Bays, Ontario
Lake of Bays splendor!!! with this gorgeous five bedroom recently renovated upgraded home! You'll love being totally private at the end of the road with absolutley no highway noise! surrounded by tall mature Oaks and Pines bathed in nature on one of Ontarios most beautiful lakes. The layout of the cottage is meticulously planned to bring nature in with large windows as part of the open concept living room kitchen dining room all around the fireplace creating an ideal family space for generations of memories!! Not too mention all the decks are covered so you can enjoy that morning coffee anytime in any weather, and from both levels of the cottage! Ok, theres also a detached Triple Car Garage not too far from the cottage for all your vehicles and toys. Also you'll love all the options for your family that the ground floor level gives you, with a second partial kitchen, second family room, sun room and three other bedrooms and its own entrances from the side or from the deck, great potential to create a seperate unit for Air bnb or family. as your heading down to the lake your surrounded by mature tall Oaks and Pines then on to your dock at the edge of the clean waters of Lake of Bays! (id:56591)
Forest Hill Real Estate Inc.
72 Carrall Street
St. Marys, Ontario
Welcome to 72 Carrall Street, St. Marys! Nestled on a quiet corner lot in a desirable neighbourhood, this charming bungalow blends original character with modern comfort. Built in 1955, it features lovely details such as ceiling accent trim in the living and dining rooms, built-in cabinetry, and a wood-burning fireplace with a brick surround (as is). A large picture window fills the living room with natural light and offers a beautiful view of the tree-lined street and front gardens. The carpet-free main level includes a convenient main-floor laundry hookup, while the finished lower level adds flexible living space with a laundry room, family room, office, and gym area to suit your family's needs. Outside, enjoy ultimate privacy in the spacious yard complete with a large deck and hot tub. Parking is abundant, with an attached garage, a main driveway that accommodates three vehicles, and a second side drive for two more. There's also plenty of storage in the large garden shed and a smaller shed for the hot tub area. This move-in-ready home offers charm, space, and serenity in one of St. Marys most peaceful locations. (id:56591)
Peak Select Realty Inc
929 Wellington Street
Saugeen Shores, Ontario
Welcome to this beautifully maintained all-brick raised bungalow, ideally situated in one of Port Elgins most desirable, family-oriented neighbourhoods. Set on a mature, tree-lined street close to schools and amenities, this home offers comfort, functionality, and pride of ownership throughout. The spacious main level features hardwood floors, a bright separate dining room, and a large, modern eat-in kitchen perfect for family gatherings. Two generous bedrooms and an updated main bath with a walk-in shower complete the upper level. The finished lower level offers a cozy family room with a gas fireplace, a third bedroom, a two-piece bath, and a versatile additional room ideal for an office, hobby, or games space or even a potential fourth bedroom. A large utility/laundry room provides ample storage. Notable updates include replacement windows (2010), a 200-amp electrical panel (2019), roof shingles 2010 and ductless air conditioning. Outside, enjoy excellent curb appeal, a fenced and beautifully landscaped backyard backing onto the popular rail trail, and a large garden shed for extra storage. (id:56591)
Royal LePage D C Johnston Realty
551 Oakview Crescent
Wellington North, Ontario
Charming 3 bedroom, Brick Back split in Sought After area of Mount Forest. Welcome to this well-maintained 3 bedroom, 2 bath back split nestled in a mature and family-friendly neighbourhood. Situated on q quiet, tree lined street, this inviting home offers the perfect blend of comfort, space and timeless character. Step inside to a bright and spacious main level featuring a functional layout, ideal for both everyday living and entertaining. The kitchen provides ample cabinetry and counter space, flowing effortlessly into the dining and living areas. Don't Miss This one. (id:56591)
Royal LePage Rcr Realty
77 James Bay Junction Road S
Seguin, Ontario
Affordable three bedroom home on the Boyne River, perfect for first time home buyers, with a newer drilled well. Compared to homes in town this home is very economical with lower taxes and no sewer and water charges and almost half an acre including an extra piece of land on the other side of the river with access from the trail!! which is one of the nicest walking/snowmobile/ATV trails in the District of Parry Sound. Enjoy miles of incredible scenery as you explore all this park to park trail system has to offer. Just a short 2 minute drive to the Town of Parry Sound and easy access to HWY 400. Many large lakes with public access are also just a short drive including Georgian Bay, Otter Lake, Oastler Lake and Horseshoe Lake. See the link to the Boyne River Information which is an amazing little river with Rapids connecting Oastler Lake To Georgian Bay. Accessible with Canoe or Kayak. (id:56591)
Forest Hill Real Estate Inc.
1642 Mardell Street
London East, Ontario
Welcome to this stunning, updated bungalow in one of Londons most desirable neighbourhoods - just minutes from Fanshawe College, shopping, parks, and public transit. Whether you're a first-time buyer, downsizer, or investor, this move-in-ready home checks every box! Step inside to discover a bright, open-concept layout featuring a sleek modern kitchen, spacious dining area, and inviting living room - perfect for everyday living or hosting friends. Patio doors off the kitchen open to a large deck overlooking the fully fenced backyard, ideal for outdoor dining or relaxing evenings. The main floor includes a comfortable primary bedroom and an office (or second bedroom), along with a beautifully 3-piece bathroom. The finished lower level adds even more versatility, complete with a handy kitchenette, generous rec room, an additional bedroom, a second stylish 3-piece bath, and plenty of storage plus a separate laundry area. A detached single-car garage and private driveway complete this impressive property. Don't miss your chance to own a turnkey home in a great location - schedule your private showing today! (id:56591)
Royal LePage Don Hamilton Real Estate
397061 5th Line
Melancthon, Ontario
Welcome to your very own 47-acre sanctuary where nature, privacy, and endless adventure come together in perfect harmony. Tucked away at the end of a picturesque, winding, tree-lined driveway, this one-of-a-kind property offers the peace and seclusion you crave, while still keeping you connected to everything you need. The heart of this 3 bedroom, 3 bathroom home is a spectacular open-to-above family room featuring a soaring ceiling and a limestone fireplace complete with a built-in pizza oven! Perfect for cozy nights by the fire or hosting unforgettable gatherings. A spacious dining room with a bar sets the stage for lively dinner parties, while the bright 3-season sunroom invites you to relax with your morning coffee or a good book. Step outside onto two expansive decks that offer the ideal setting for entertaining or simply enjoying the tranquil views. Outdoors, the property truly shines. Multiple ponds create a four-season playground -- enjoy paddle boarding and fishing in the summer, or skating when the ice sets in. Wander through the surrounding forest along your own private trails, perfect for hiking, biking, snowshoeing, or cross-country skiing. At the rear of the property, approximately 10 acres of open pasture land offer endless possibilities for hobby farming, gardening, or just wide-open space to explore. For the hobbyist or entrepreneur, there's a 20' x 40' detached garage and workshop with a new wood burning stove and a small cabin. You will also find outbuildings for storage, tools, or toys. This is a rare opportunity to own a property that truly has it all: privacy, adventure, charm, and space to live your dream lifestyle. It's a one hour drive from Toronto and 30 minutes north of Orangeville and close to groceries, schools, gas stations, and more. Whether you're after peace and quiet, room to roam, or the perfect place to entertain this incredible property is ready to welcome you home. (id:56591)
Sotheby's International Realty Canada
256 Keeso Lane
North Perth, Ontario
****************************************NEW END UNIT TOWNHOUSE********************************************** Discover modern living in this beautifully designed 3 bedroom, 3 bathroom end-unit townhome built with quality craftsmanship by Euro Custom Homes Inc., this home blends comfort, style, and functionality. The main and second floors boast 1,820 sq. ft., featuring an open-concept layout ideal for entertaining and family living. The kitchen with a walk-in pantry flows seamlessly into the dining and living areas, while large windows fill the home with natural light. Step outside onto your private wooden back deck, perfect for summer barbecues or relaxing evenings. Upstairs, you'll find 3 generously sized bedrooms, including a primary suite with its own ensuite bath. For added convenience, the upper floor laundry makes everyday living a breeze. Additional highlights include carpet free rooms, an attached garage for secure parking and storage, high-quality finishes and thoughtful design throughout with a Tarion Warranty for peace of mind. Move-in ready and built to last, this home is a perfect choice for families, professionals, or anyone seeking a modern and spacious townhome. Don't miss your chance to own this stunning new build schedule your private showing today! (id:56591)
Coldwell Banker Peter Benninger Realty
