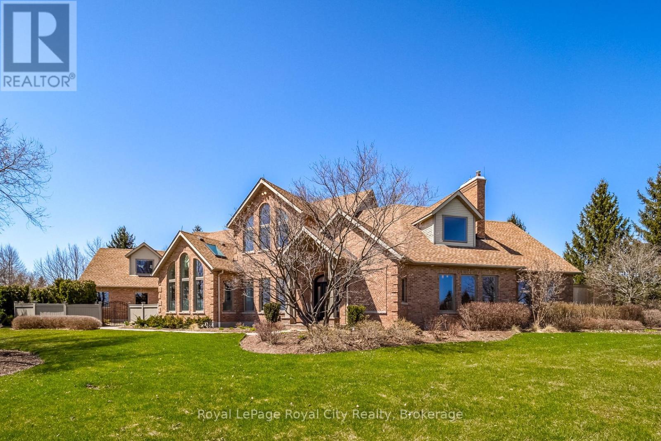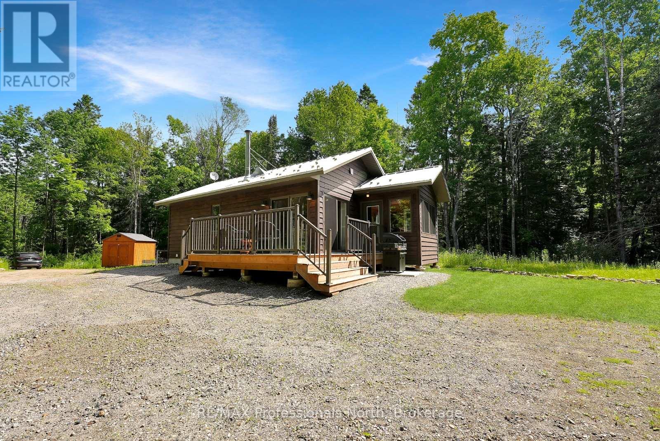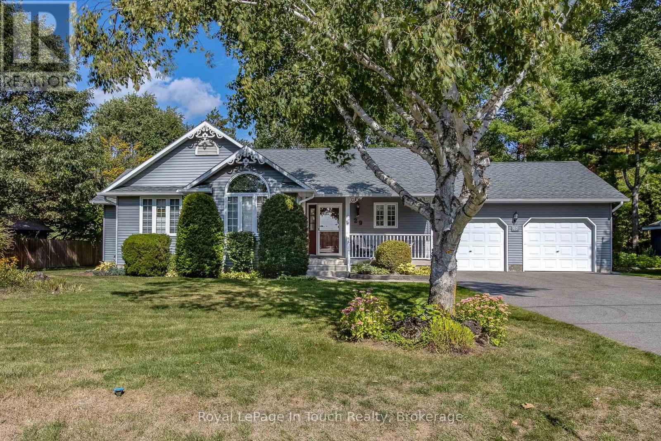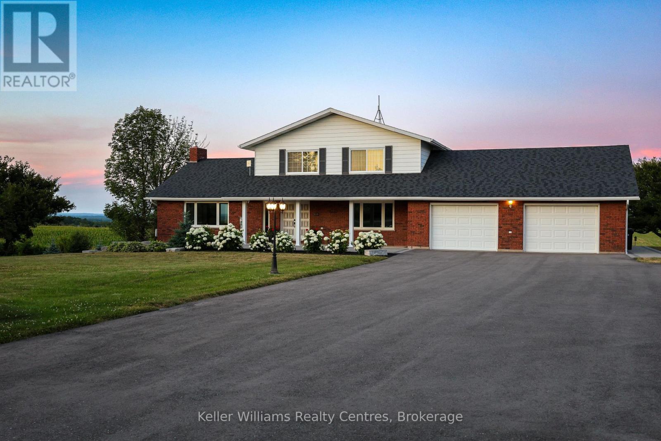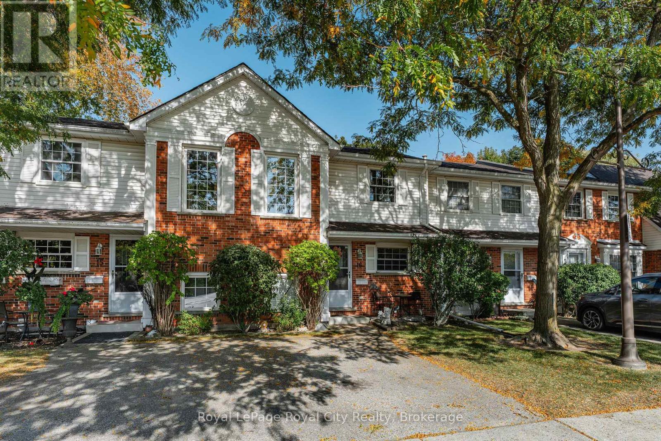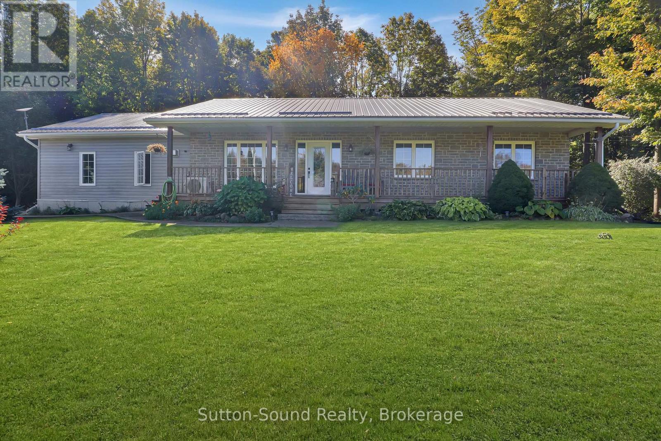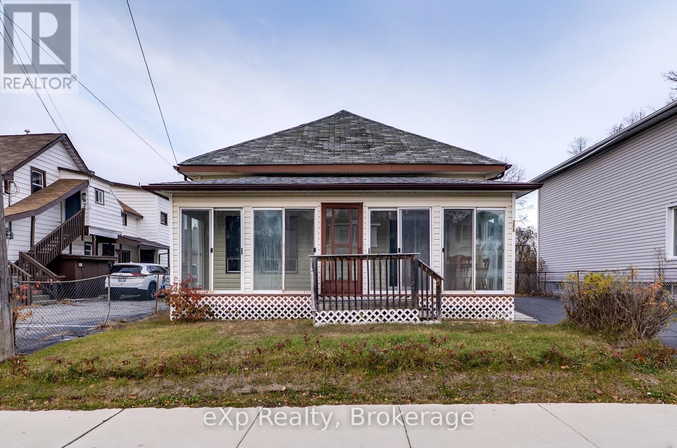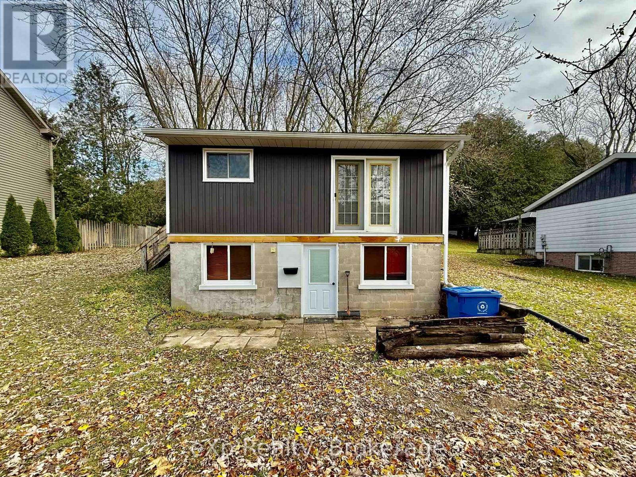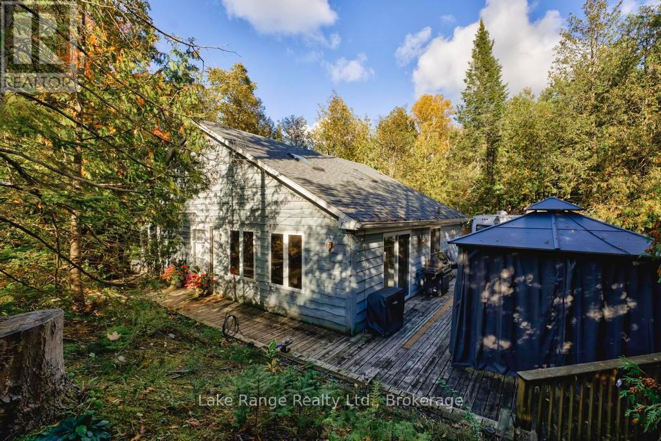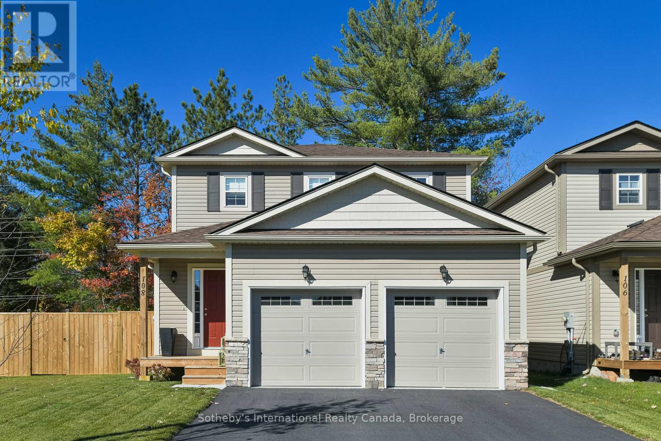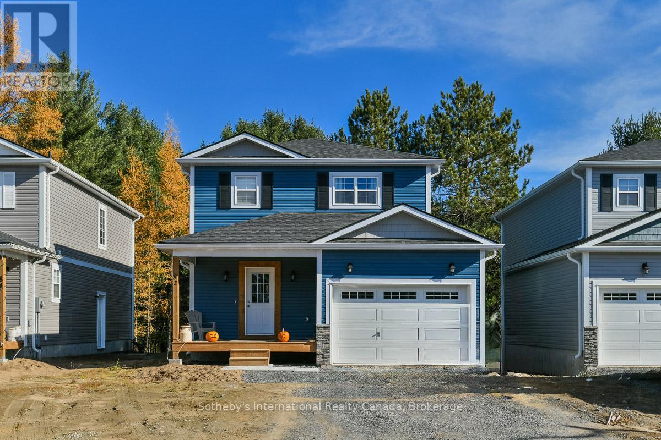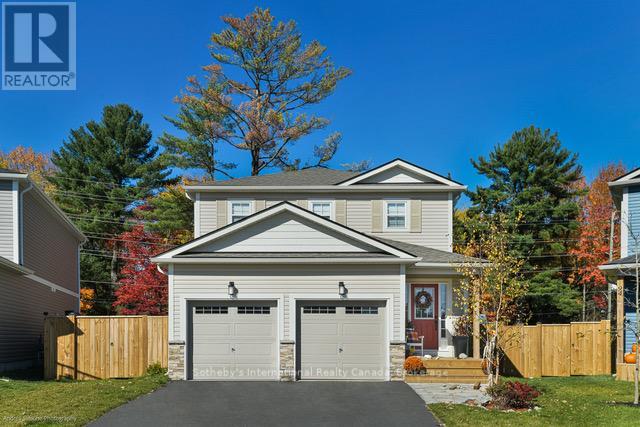20 Fox Run Drive
Puslinch, Ontario
Set high on a hill and surrounded by mature trees and backing onto parkland, this extraordinary residence offers the ultimate in privacy & sophistication. A classic, timeless exterior, perfectly situated in Fox Run Estates, one of the area's most coveted estate communities. Over 7300 sq ft of finished living space, it effortlessly blends elegance, comfort, design, and a touch of pizzazz. Magnificently located within minutes of all amenities as well as major transportation arteries, and yet a peaceful tranquil setting. Step inside and prepare to be impressed. The grand foyer boasting rich walnut flooring is flanked by a handsome home office on one side and an elegant formal dining room on the other - perfect for hosting special occasions. The private primary wing is a true retreat, complete with a newly renovated spa-like ensuite, a custom walk-in closet with Birdseye Maple cabinetry, and a private deck leading to a hot tub - the perfect spot to unwind at day's end. The state-of-the-art Downsview kitchen is a chef's dream, featuring an enormous granite island and abundant workspace for multiple cooks to collaborate in style. The bright breakfast area enjoys scenic countryside views, while the adjacent 2 storey sitting area offers a sunny sanctuary. This wing also provides access to a private front courtyard, a second main-floor powder room, laundry room and 3 car garage, along with convenient access to the rear yard and pool area. At the heart of the home, the family room is defined by a granite faced gas fireplace. Custom cabinetry houses an entertainment centre and French doors lead to an expansive rear deck overlooking the pool - a seamless blend of indoor and outdoor living. Upstairs, 2 bedrooms share a full Jack & Jill bath Third bedroom features its own private ensuite. Prepare to be dazzled once again on the lower level, where a recent renovation has transformed the space into an entertainer's dream. (id:56591)
Royal LePage Royal City Realty
1462 Minnicock Lake Road
Highlands East, Ontario
Welcome to Ten Acre Wood - Nestled among mature trees on a serene 10-acre parcel, this newly built, fully winterized 2-bedroom home offers the perfect balance of privacy, comfort, and access to the very best of Haliburton County. Inside, youll find a spacious, open-concept kitchen ideal for hosting or quiet evenings in, a cozy living area, and a screened-in porch thats perfect for working remotely or enjoying your morning coffee in nature listening to the songbirds. Forced air propane heating ensures year-round comfort, and a GenerLink system is already installed for convenience. Located just 13 minutes east of the shops, restaurants, grocery stores and galleries of Haliburton Village, this thoughtfully designed 4-season property is ideal as a full-time residence, cottage escape, or short-term rental investment. A short walk takes you to a peaceful rocky point on Minnicock Lake, while nearby municipal boat launches provide easy access to boating and swimming. In fall, the landscape comes alive with vibrant colour, and in winter, you're just 30 minutes from skiing at Sir Sam's and 15 minutes from snowmobile trails. The home is situated on a municipally maintained road for reliable year-round access. Whether you're an outdoor enthusiast, artist, or remote worker, this property offers the space, scenery, and inspiration to make it your own. (id:56591)
RE/MAX Professionals North
29 Mary Jane Road
Tiny, Ontario
JEFFREY ALAN ROBINSON and THE ESTATE of CLARENCE HENRY (id:56591)
Royal LePage In Touch Realty
2219 County Rd 42
Clearview, Ontario
Welcome to this fully renovated and beautifully landscaped home offering panoramic views that expand from Georgian Bay to Snow Valley Ski Resort. Situated on a spacious 1-acre lot, this 5-bedroom, 3-bathroom gem is perfect for families or multi-generational living with its separate in-law suite with private entrance. Enjoy the heart of the home in the oversized kitchen featuring a large island, quartz countertops, and open flow into the main living area. The main floor boasts hardwood flooring, a cozy wood-burning fireplace, and a spacious bedroom and full bath, ideal for guests or single-level living. Step outside onto the expansive, maintenance-free water shedding PVC deck complete with BBQ propane hookup perfect for entertaining or relaxing while taking in the serene landscape. The lower level walk-out basement features a propane fireplace, ample living space, a bedroom, full bathroom and kitchen. This property also includes a double car garage and a large coverall shop providing abundant storage and workspace for all your tools, toys, and hobbies. The newly paved driveway has room for numerous vehicles. Located in the heart of a four-season paradise, you're just minutes to the charming town of Creemore, Devils Glen, Mad River Golf Club, Dufferin County Forest, Wasaga Beach and Collingwood/Blue Mountain. Skiing, golfing, boating, and cycling adventures await right at your doorstep. Don't miss this rare opportunity to own a piece of paradise in Clearview! (id:56591)
Keller Williams Realty Centres
16 - 129 Victoria Road N
Guelph, Ontario
This 2-storey unit has 3 bedrooms and 2 bathrooms. Expansive kitchen, walk-out to the fenced-in backyard from the living/dining room and finished basement. Private single driveway with lots of visitor parking directly out your front door. New forced-air gas furnace and central-air conditioner. A well maintained complex that is located next to the Victoria Road Recreation Center and within walking distance to public and catholic schools, parks, and shopping complex. (id:56591)
Royal LePage Royal City Realty
462434 Concession 24 Concession
Georgian Bluffs, Ontario
Custom built 3 bedroom home situated on a wonderfully landscaped lot. Home positioned towards rear of lot and provides a beautiful front yard and rear yard that is very private. While sitting on the front porch you can overlook your forever property. Interior is open concept plus a wonderful 4 season sunroom. Mainfloor laundry room plus a 2 pc. bath located conveniently from garage entrance. Freshly painted throughout and all new trim. Detached garage has 220 amp. service. Home is wired for a generator. Full crawl space for storage. Nature at its best and only 20 minutes from Owen Sound/Wiarton. (id:56591)
Sutton-Sound Realty
364 Agnes Street
Greater Sudbury, Ontario
Unlock the possibilities in this 3+1 bedroom, 2 bathroom home with a versatile in-law suite on an oversized lot, in a quiet, newly paved, cul-de-sac. Imagine a bright sunroom, abundant storage, and a chance to reopen 2 to 3 more bedrooms. The in-law suite features a private and interior entrance, full kitchen, and a gas fireplace, perfect for extended family or rental income. Zoned R2-3, allowing up to four residential dwelling units. Maximum lot coverage and reduced parking requirements, offering incredible investment or multifamily potential, with space to build or create your dream garage. Updates include furnace (2018), hot water tank (2018), shingles (2016), air conditioning and 200 amp electrical service. Vacant and move in ready. Discover the opportunity. (id:56591)
Exp Realty
895 8th Avenue N
Hanover, Ontario
Welcome to 890 8th Avenue N, Hanover. This property sits on an oversized generous private lot in a boutique subdivision. The home will require renovation and maintenance but is an opportunity for someone to make this their own. The large barn allows for ample storage and the mature trees allow for privacy. Take a peak and make this our own. (id:56591)
Exp Realty
910 Victoria Road
Huron-Kinloss, Ontario
Discover your year-round retreat nestled among mature trees, offering both beauty and privacy. This charming cottage or home features three spacious bedrooms and two bathrooms, along with an inviting open-concept living area, with a spacious kitchen island perfect for family gatherings. The home is adorned with skylights that flood the space with natural light. Step outside onto the large family deck with gazebo, where you can unwind in your own private getaway. Situated on an expansive double lot (131' X 165'), this property is over half an acre and includes plenty of parking, a detached garage or workshop, a delightful playhouse, as well as convenient access from both Victoria Road and Albert Street! Upgrades include; some new windows, a modern kitchen counter, some cupboards, a newer roof with ice shields, fibre optic high speed internet, a 200 amp electrical panel, a natural gas fireplace, ductless heat/AC, a Generac panel and stainless steel appliances. Properties like this are a rare find! Just a short stroll from pristine sandy beaches, boat launch and the stunning sunsets of Lake Huron, you can listen to the soothing sound of waves right from your own back yard. Don't miss the chance to see this exceptional property, come and check it out today! (id:56591)
Royal LePage Exchange Realty Co.
Lake Range Realty Ltd.
Lot 96 A Street
Grey Highlands, Ontario
To Be Built in Markdale Meadows - Auburn Oak Model.2,000 sq. ft. 2-storey detached home in the new Markdale Meadows subdivision, adjacent to the Markdale Golf and Curling Club. Features an open-concept main level, 3 bedrooms, and 3 bathrooms including a private ensuite in the primary bedroom. Includes an attached single-car garage, modern finishes, and thoughtful design. Estimated completion late 2026.LC Development Group's first phase of Markdale Meadows offers a mix of townhomes and detached homes, with models ranging from 1,100 sq. ft. to 2,000 sq. ft. Thoughtfully designed homes combine modern finishes with the natural beauty of the region, making this a great opportunity to join a vibrant, growing community. Lot Premiums may Apply All images, renderings, and illustrations are for illustrative purposes only. Actual features, finishes, dimensions, and square footage may vary and are subject to change without notice. (id:56591)
Sotheby's International Realty Canada
Lot 98 A Street
Grey Highlands, Ontario
To Be Built in Markdale Meadows - Tamarack Model.1,300 sq. ft. 2-storey detached home in the new Markdale Meadows subdivision, adjacent to the Markdale Golf and Curling Club. Features an open-concept main level, 3 bedrooms, and 3 bathrooms including a private ensuite in the primary bedroom. Includes an attached single-car garage, modern finishes, and thoughtful design. Estimated completion late 2026.LC Development Group's first phase of Markdale Meadows offers a mix of townhomes and detached homes, with models ranging from 1,100 sq. ft. to 2,000 sq. ft. Thoughtfully designed homes combine modern finishes with the natural beauty of the region, making this a great opportunity to join a vibrant, growing community. Lot premiums may apply. All images, renderings, and illustrations are for illustrative purposes only. Actual features, finishes, dimensions, and square footage may vary and are subject to change without notice. (id:56591)
Sotheby's International Realty Canada
Lot 97 A Street
Grey Highlands, Ontario
To Be Built in Markdale Meadows - Scotch Pine Model.1,500 sq. ft. 2-storey detached home in the new Markdale Meadows subdivision, adjacent to the Markdale Golf and Curling Club. Features an open-concept main level, 3 bedrooms, and 3 bathrooms including a private ensuite in the primary bedroom. Includes an attached single-car garage, modern finishes, and thoughtful design. Estimated completion late 2026.LC Development Group's first phase of Markdale Meadows offers a mix of townhomes and detached homes, with models ranging from 1,100 sq. ft. to 2,000 sq. ft. Thoughtfully designed homes combine modern finishes with the natural beauty of the region, making this a great opportunity to join a vibrant, growing community. Lot Premiums may apply. All images, renderings, and illustrations are for illustrative purposes only. Actual features, finishes, dimensions, and square footage may vary and are subject to change without notice. (id:56591)
Sotheby's International Realty Canada
