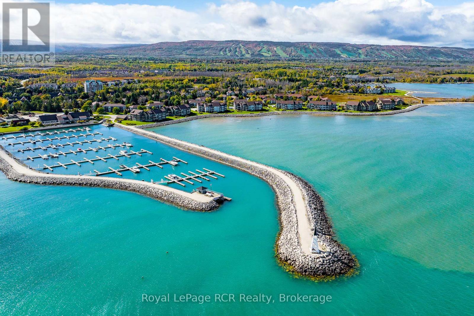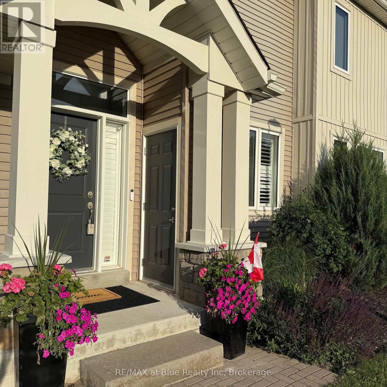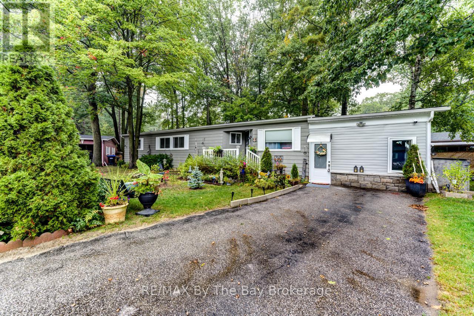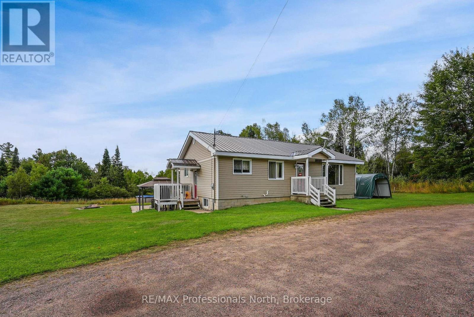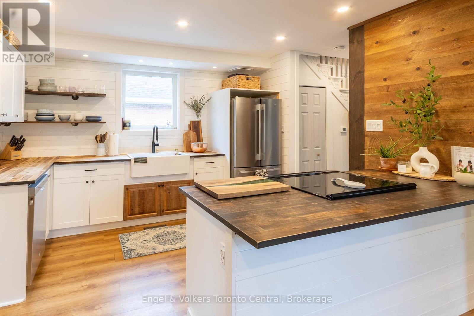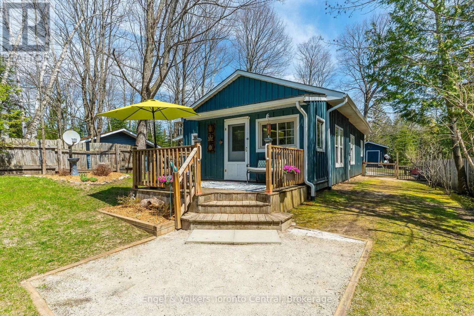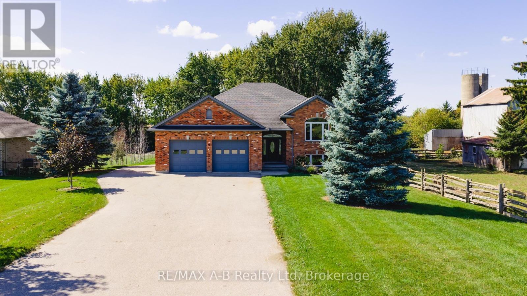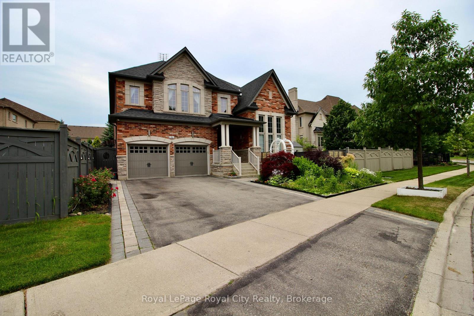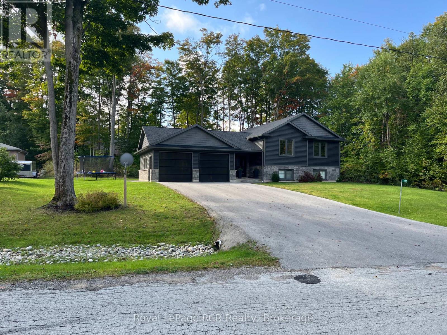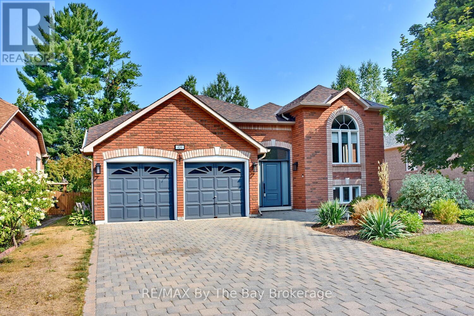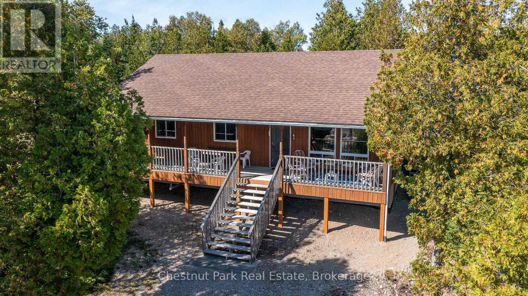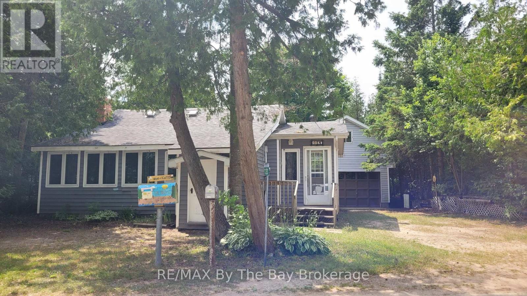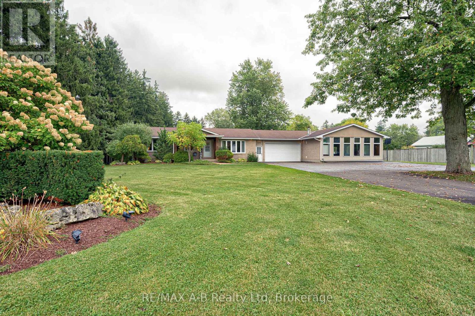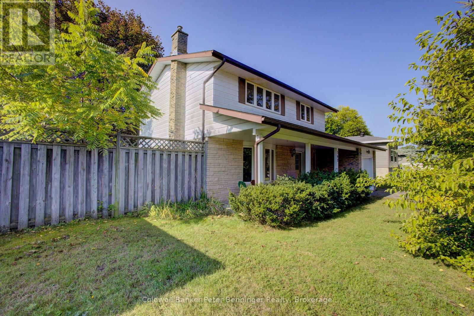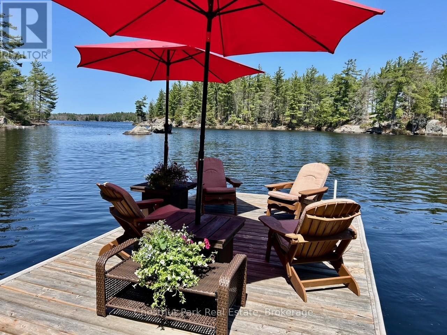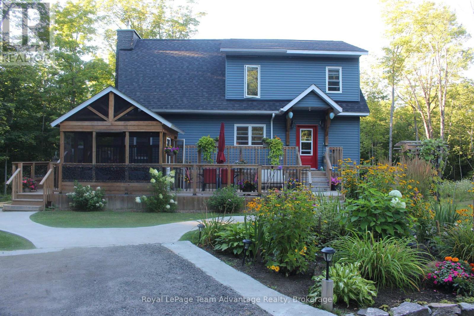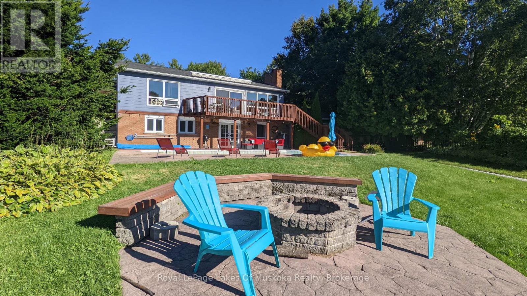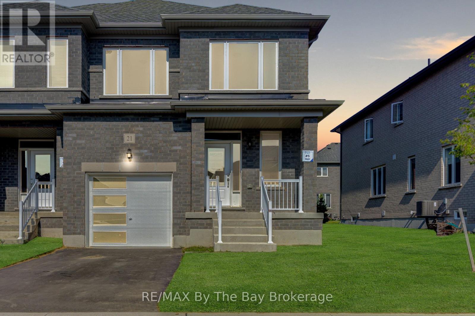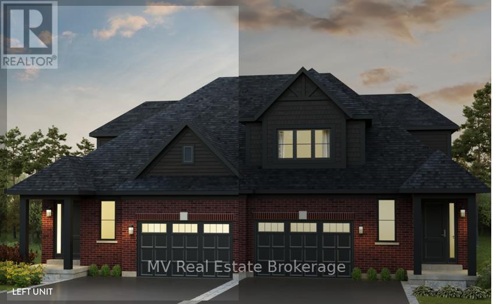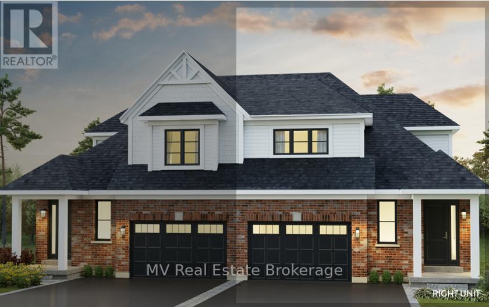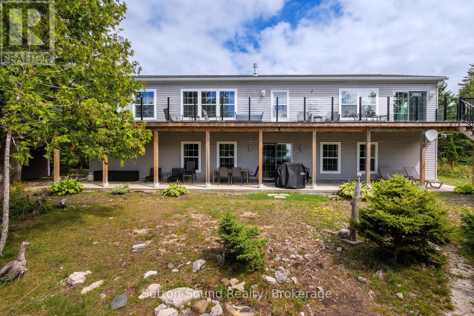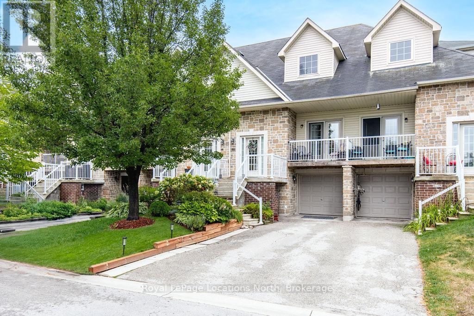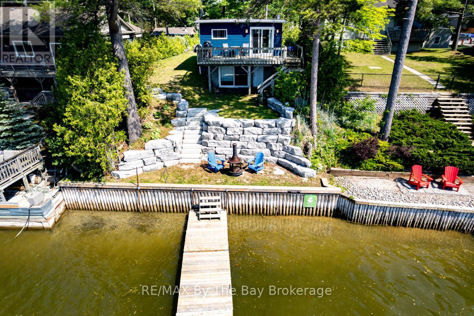1141 Kanawa Lane
Algonquin Highlands, Ontario
A Rare Slice of Cottage Country on Kushog Lake! Full of Possibility! Tucked away at the end of a quiet road, this southwest-facing, level lot on stunning Kushog Lake offers a rare opportunity to create the lakeside retreat your family has always dreamed of. With breathtaking sunsets, a clean sand and rock shoreline, and direct access to the coveted Kushog St. Nora Lake chain, its an ideal setting for swimming, boating, fishing, and soaking up the peaceful rhythm of cottage life. You'll enjoy enduring privacy and a deep connection to nature where the call of the loons and the laughter of kids playing in the woods set the tone for slow, meaningful days. The property includes two charming vintage cottages, one approximately 650 sq. ft., the other 600 sq. ft., both with over 50 years of family history. Located just steps from the water, they offer a rare and valuable footprint for rebuilding. Whether you're dreaming of a brand-new custom build or ready to gather friends, grab your toolboxes, and roll up your sleeves, this property is ready for its next chapter. Also included is a lakeside boathouse with a boat lift system and ski boat, a workshop, private boat launch, and hydro already in place providing all the essentials to get started. With its wide-open space, mature trees, and unbeatable waterfront views, this special spot is perfectly suited for a family compound, weekend getaway, or full-time lakeside living. There's work ahead, but the reward? A place where stories are written, memories are made, and generations come together. (id:56591)
Century 21 Granite Realty Group Inc.
2006 - 750 Johnston Park Avenue
Collingwood, Ontario
Experience the vibrant lifestyle at Lighthouse Point Yacht & Tennis Club, a premier waterfront community spanning over 125 acres and offering a wealth of amenities. This bright second-floor, two-bedroom, two-bathroom unit is bathed in natural south-facing light. The spacious open-concept living, dining, and kitchen area features a cozy gas fireplace and access to a private deck. The primary suite includes double closets and an ensuite bath with a glass shower. A large guest bedroom and a second full bath provide additional comfort. The unit offers ample storage space, along with an extra storage locker located in the heated underground parking area. One assigned underground parking spot is included, with additional visitor parking available outside. The Islander building hosts a welcoming lobby, a community gathering room with kitchenette, and access to a host of recreational facilities. Enjoy nine tennis courts, four pickleball courts, two outdoor swimming pools, two private beaches, and over 2 kilometres of scenic walking paths. The property also features 10 acres of protected green space, a marina with deep-water boat slips available for rent or purchase, and a recreation centre complete with an indoor pool, spas, sauna, gym, games room, library, outdoor patio seating, and a social room with a piano. It's all here at Lighthouse Point where waterfront living meets an active lifestyle! (id:56591)
Royal LePage Rcr Realty
48 Lett Avenue
Collingwood, Ontario
Welcome to 48 Lett Avenue in Blue Fairway, a quiet, friendly, enclave of freehold townhomes surrounded by the Cranberry Golf Course. Pride of ownership is evident throughout the neighbourhood. This PRIVATE END UNIT features 3 bedrooms, 3 baths approx 1425 sf finished space. Unfinished lower level awaits your touches while providing lots of storage. Large covered deck allows for 3 season use , perfect for watching TV, entertaining and relaxing outdoors. California shutters throughout main level, laminate hardwood floors, stainless steel appliances in kitchen with granite countertops are a few of this home's upgrades. Main floor open concept design and 'Wall of Windows' allows for reading, watching TV. Upper level large primary bedroom is a highlight, featuring 4 pc. ensuite bath with separate shower and soaker tub. There are 3 closets in primary bedroom. Plenty of room to add a lounge chair . Addtional upper bedrooms share a 5 pc. bath with double sinks, shower/tub. 3rd bedroom is perfect for a guest bedroom or home office. Attached single garage has inside entry to home. Blue Fairway is a freehold townhome complex with low monthly fee ($170) to maintain pool, gym, common elements, pool, common areas. This townhome is just steps to Recreation Centre seasonal pool, and year round gym. Common element land includes parkette and playground. This friendly neighbourhood is only 10 minutes to Blue Mountain Resort, several local beaches and minutes to downtown Collingwood's shops and restaurants. Flexible possession. Seller is RRESP. (id:56591)
RE/MAX At Blue Realty Inc
9 Allen Drive N
Wasaga Beach, Ontario
Wake up to the sounds of nature and enjoy the views from your bright sunroom as you drink your morning coffee. Play a round of golf at the onsite course and enjoy afternoon fun by the pool. That's what living is like here. Welcome to 9 Allan Drive. This home and community offer everything you could ask for! Located in Home Town community on a cul-d-sac. This home features its own enclosed studio/workshop area off of driveway, private yard, sheds with plenty of storage and plenty of parking. Inside this spacious and bright home you have a large kitchen, living room and dining area all great for entertaining family and friends. New flooring and paint throughout. 2 Bedrooms and 2 recently renovated bathrooms make this home a pleasure to be in. Enjoy golf, rec hall, outdoor pool all included when living here. Land Lease amount $725 per month and estimated monthly taxes site$35.49 home $82.07 (id:56591)
RE/MAX By The Bay Brokerage
4072 Gelert Road
Minden Hills, Ontario
A well-maintained and well-built home sitting on 2+ acres. The house offers an open concept kitchen/dining area with lots of cabinetry and the livingroom is a generous space made for entertaining and comfort. Downstairs is an unfinished rec room with high ceilings, a combined 2-pce washroom/laundry room, utility area with workbench, and a walkout to the backyard. The heated above-ground salt water pool comes with it's own adorable change house and there is a good-sized storage shed. The gazebo at the side of the house is the perfect spot for a hot tub - already wired and ready to go! With almost 400 feet of road road frontage you are guaranteed to not have a neighbour close by and there is plenty of room for all your toys. The circular driveway provides loads of parking. Wondering about the location? This house is right in the middle between Haliburton and Minden - the best of two great towns, with a 15 minute drive either direction. Barnum Creek Reserve, The Dahl Forest, and Snowdon Park are all within a 5-10 minute drive for fabulous hiking and snowshoeing, and you are very close to the Rail Trail for atving, snowmobiling, and more walking. Check out Ritchie Falls about 5 minutes away. This is the perfect home and location to enjoy everything The Highlands has to offer. (id:56591)
RE/MAX Professionals North
67 Ontario Street
Bracebridge, Ontario
Modern comfort meets chic aesthetic in this character-filled century home. For over 100 years, this home has stood the test of time & graced the Bracebridge landscape, offering up old-Muskoka soul with just the right touch of modern updates & ease. Updated where it counts but still brimming with character, it's the kind of place that instantly feels like home. With 2+1 bedrooms & 2 bathrooms, this low-maintenance home allows you to unwind, slow down, & settle in. Step into one of the best spots in the home: the covered front porch. This area is perfect for hanging out on slow mornings or late-night chats & will quickly become your favourite spot. If you're more of an outdoor type, the spacious & private backyard with its large deck & perennial gardens that bloom with colour all summer long, is where you'll want to be. It's the perfect place to gather with family & friends, read a book, or enjoy summer nights around a fire pit. Inside, the vibe is cozy, chic, & full of personality. Think high ceilings, warm wood touches, & a layout that flows for laid-back living. The eat-in kitchen combines charm & practical function with stainless steel appliances & all the workspace a home cook could ask for, while the living room has a relaxed, yet sophisticated feel. Completing the main floor, you'll also find laundry & an updated powder room. Upstairs, the primary bedroom with its own walk-in closet, while the other rooms can be used as additional bedrooms, a closet/dressing room, or office space, making them feel like a quiet retreat from daily life on the main floor. Rounding out the second floor, your spa-like 3-pc bathroom adds the luxurious feel you are looking for. This character-filled home is a short walk to downtown shops, markets, fitness studios, cafes, & restaurants, offering the best of Bracebridge-living with the natural beauty of Muskoka at your doorstep. This century home invites you to experience the charm of yesterday with the modern aesthetic of today. (id:56591)
Engel & Volkers Toronto Central
1217 Sauble Falls Road
South Bruce Peninsula, Ontario
Imagine a life where the tranquility of Sauble Beach and Sauble Falls is just moments away, and your home is a haven of modern comfort and style. This charming 2-bedroom, 1-bathroom bungalow has been thoughtfully designed with features you won't want to miss. Step inside and be captivated by the soaring 10-foot ceilings that create an airy and expansive feel throughout every room. The open-concept living and dining room is anchored by a stunning floor-to-ceiling natural gas stone fireplace, perfect for cozy evenings and creating a warm ambiance. The spacious primary bedroom is complete with a convenient walk-in closet and exclusive 4-piece ensuite privilege to the main bathroom, offering both privacy and functionality. The efficient kitchen is designed for ease and practicality, and conveniently provides direct access to your private back deck featuring a charming covered gazebo. Imagine enjoying outdoor meals and relaxing in the shade, no matter the weather. The outdoor living space extends beyond the gazebo with a wonderful patio with a firepit, ideal for gathering with friends and family on cooler evenings. A handy storage shed provides ample space for all your outdoor essentials. Living at 1217 Sauble Falls Road means you're not just buying a home; you're embracing a lifestyle. Explore the breathtaking beauty of Sauble Falls Provincial Park, just a stone's throw away. Take a short walk to the world-famous Sauble Beach for sun-soaked days on the sand and in Lake Huron or walk around the corner to drop your kayak or SUP board into the Sauble River. This location offers the perfect location to blend peaceful living and easy access to natural wonders and recreational activities. (id:56591)
Engel & Volkers Toronto Central
75 Thames Road
St. Marys, Ontario
Country Oasis on the Edge of St. Marys. Nestled on 0.6 of an acre and surrounded by open fields and pasture, this custom-built 2012 home marries classic country charm and modern comfort. With over 2,600 sq. ft. of thoughtfully designed living space, every detail was created with functionality in mind. The main floor welcomes you with 9-foot ceilings, an inviting open-concept layout, and a beautiful kitchen ideal for gathering with family and friends. The impressive primary suite includes a walk-in closet and spa-like ensuite, complemented by two additional spacious bedrooms, 2.5 bathrooms, and a convenient main-floor laundry/mudroom. A fully finished basement provides even more space for your growing family. Comfort is a priority here with in-floor heating throughout the main level, basement, and attached garage. Step outside and you'll fall in love with the 30 x 35 heated shop, large paved laneway, and private concrete patio perfect for entertaining or simply enjoying the peaceful surroundings. Mature trees frame the property, creating a sense of privacy and tranquility with plenty of room for gardening, play, or relaxation. 75 Thames Road is more than a home its a peaceful country retreat offering privacy, practicality and a lifestyle defined by space and serenity. (id:56591)
RE/MAX A-B Realty Ltd
39 Dalmeny Drive
Brampton, Ontario
Welcome to 39 Dalmeny Drive: a rare offering in coveted Estates of Credit Ridge with over 4650sqft of finished living space. Discover a home where timeless elegance meets modern luxury, perfectly situated on a premium 50-foot lot in one of Bramptons most prestigious neighbourhoods. From its impressive curb appeal to its thoughtfully designed interior, this exceptional residence is sure to exceed your expectations. Step inside and be greeted by sun-filled principal rooms, soaring ceilings, and refined finishes that create an inviting atmosphere throughout. The gourmet kitchen is truly the heart of the home, beautifully appointed with high-end appliances, quality cabinetry, and a spacious island, creating an ideal setting for both everyday living and effortless entertaining. The open-concept family room features a cozy fireplace, creating a warm and welcoming space for family gatherings. Upstairs, retreat to the serene primary suite complete with a spa-inspired ensuite and two generous walk-in closets, while additional bedrooms offer comfort and privacy for family and guests alike. The fully finished basement extends your living space with a dedicated theatre room, perfect for movie nights, and a full bathroom for added convenience. Outside, enjoy a private, landscaped backyard thats ready for summer barbecues or peaceful afternoons under the sun. Ideally located on a quiet, family-friendly street in the sought-after Estates of Credit Ridge neighbourhood, this home places you moments from top-rated schools, scenic parks, trails, upscale shopping, and all the amenities that make this community so desirable. Conveniently, it is only a 5 minute drive from the Mount Pleasant GO Station! If you've been searching for the perfect blend of luxury, location, and lifestyle, welcome home to 39 Dalmeny Drive. (id:56591)
Royal LePage Royal City Realty
52 Birch Street
South Bruce Peninsula, Ontario
Raised Bungalow in Huron Woods! I wanted to share details about a beautiful raised bungalow in the sought-after Huron Woods subdivision that might be of interest. This home features 2900 sq ft of finished living space, with 4 bedrooms and 3 baths. It boasts an open-concept layout, engineered hardwood floors upstairs, and large, sun-filled windows.The property offers two spacious living areas and a primary suite complete with a walk-in closet and ensuite. The lower level includes a large recreation room with a built-in bar area and refrigerator, two additional bedrooms, a 4-piece bath, and in-floor heating.Outside, you'll find a large patio perfect for entertaining, a 2-car garage, and mature trees that enhance its curb appeal. This move-in ready home is ideal for families looking to create lasting memories in a fantastic, friendly neighborhood. move-in ready and made for making memories! (id:56591)
Royal LePage Rcr Realty
424 Ramblewood Drive
Wasaga Beach, Ontario
Spacious All-Brick Raised Bungalow Move-In Ready! Discover this stunning raised bungalow offering over 2,000 sq. ft. on the main level, plus a fully finished basement for approximately 4000 sq.ft. of living space - perfect for families or those who love to entertain. Situated on a beautifully landscaped lot with a fenced backyard, this home features two walkouts to a large deck, complete with a gazebo for outdoor relaxation. A double interlocking driveway with a walkway leading to the front entrance sets the stage for impressive curb appeal, complemented by brand-new front doors (2025). Step inside to an open-concept floor plan featuring an upgraded kitchen with new cabinet doors and quartz counters (2025), stainless steel appliances, and a bright sitting area with a cozy gas fireplace. A separate formal dining room doubles as an ideal home office. The spacious primary bedroom boasts a walk-in closet, a full ensuite, and a private walkout to the deck. The fully finished basement extends the living space with two additional bedrooms, a full bath, an office, and a large rec room with a gas fireplace, wet bar, and even a pool table - ready for entertaining! A double-car garage with inside entry opens to a huge foyer, adding to the home's convenience. With modern updates, excellent design, and a prime location, this home truly shows beautifully and is move-in ready! (id:56591)
RE/MAX By The Bay Brokerage
11 Eagle Road
Northern Bruce Peninsula, Ontario
Private Waterfront Retreat Near Tobermory. Discover this rare and very private home or cottage set on an extra-wide waterfront lot with sunny southern exposure. Meticulously maintained by the original owner, this property is a true turnkey retreat being offered with most contents included. The open-concept layout is filled with natural light and showcases stunning lake views throughout the common areas. A spacious kitchen with modern appliances and generous counterspace flows seamlessly into the living and dining areas. Three comfortable bedrooms and a large 4-piece bathroom with laundry provide main-floor living convenience. Warm pine and cedar accents enhance the inviting character of the home. Step outside to a large 335 square foot covered waterside deck, perfect for relaxing with a book, napping in a hammock, or entertaining while enjoying sparkling lake vistas. Below, a dry crawl space offers excellent storage for water toys and bikes. Ample parking is available, with room to build a detached garage if desired. The lot offers multiple serene spots for quiet enjoyment, birdwatching, or simply soaking up the sun. Easy access to the water with gradual entry for ideal swimming or launching of kayaks. Located near Singing Sands Beach and just a 15-minute drive to Tobermory, this property offers both seclusion and easy access to local amenities. A rare opportunity to own a modern, move-in ready waterfront retreat in one of the Bruce Peninsulas most sought-after areas. (id:56591)
Chestnut Park Real Estate
1120 King Edward Avenue
South Bruce Peninsula, Ontario
5 Minutes to the Beach with deeded right of way! Cherished 3-Bed Sauble Home with Oversized Garage. Just minutes from the beach with deeded right-of-way, this charming Sauble Beach property has been lovingly maintained by one family, it features a spacious galley kitchen, three comfortable bedrooms, and a four-piece bath. The 32' x 16' two storey detached garage with metal roof offers plenty of room for your boat, beach gear, or even indoor picnics on rainy days. After a day in the sun, unwind by the cozy gas fireplace in the living room. Enjoy the vibrant shops, restaurants, and attractions of Sauble Beach just a short drive away. A rare opportunity to start your own family traditions in a much-loved home. Time for new adventures to begin! (id:56591)
RE/MAX By The Bay Brokerage
254 Boyce Street
Perth South, Ontario
Tucked away on a quiet cul-de-sac, this 3+1 bedroom, 3 bath ranch bungalow offers the perfect blend of space, comfort and privacy on 1.88 acres backing onto Black Creek. Inside you will love the bright eat in kitchen, spacious living room and convenient cheater ensuite. The fully finished basement adds incredible versatility with a large bedroom with a double closet, a cozy family room, media room, butlers pantry, additional 4 piece bath and laundry.This property is designed for entertaining. Enjoy year round swimming in the indoor pool, gather on the back deck or concrete patio and take in the peaceful private backyard.There is an attached 2 car garage with a 2 piece bath, a double car Quonset garage and 2 more storage sheds providing room for vehicles, hobbies and storage. All of this in a welcoming, family friendly neighborhood, with an invisible dog fence for your pets. Come and experience the lifestyle you have been dreaming of. Call your realtor today for a private showing. (id:56591)
RE/MAX A-B Realty Ltd
362 Falconer Street
Saugeen Shores, Ontario
Charming 4-Bedroom Family Home in a Sought-After Location. This spacious 2-storey home offers 4 bedrooms, 2 bathrooms, and a welcoming dining room with hardwood floors perfect for gatherings. Step outside to a fenced backyard with a deck and a patio, both with pergolas above, surrounded by mature trees for privacy and shade. The lower level features a cozy natural gas fireplace, creating a warm retreat for family time. Situated on a quiet street in a family-oriented neighborhood, this home is within walking distance to the beach, park, and schools, an ideal location for convenience and lifestyle. Recent updates provide peace of mind, including a natural gas furnace, water heater, and central air installed in 2015, plus new shingles and a garage door in 2025. Dont miss this opportunity to own a well-maintained home in a high-demand area. (id:56591)
Coldwell Banker Peter Benninger Realty
4 Island 21 Kl
Gravenhurst, Ontario
New Price$$. Enjoy the undeniable beauty of the Fall colour Season in Muskoka at this fabulous, hidden gem spot on Beautiful Kahshe Lake. Enjoyed by the same family for over 30 years, this Boyd island property was chosen for it's picturesque setting and the sublime seclusion that is enjoyed here. Tucked in a quiet bay away from boat traffic and big winds, the property offers shallow entry at the shoreline and deep water for swimming off the dock. This tranquil area is the perfect spot to enjoy a paddle board or kayak meditation as you take in the scenery and wildlife. The property is well maintained so you can just enjoy quality time with family and friends.There are several lounging spots amongst the perennial gardens or play bola off the bbq deck that is perfect for entertaining. The lower deck offers a hot tub for cooler days too. Take advantage of the upgraded kitchen and bathroom as well as a newer deck with glass railings to maximize the view. You will enjoy cooking in this well designed kitchen with eat in island + bar area. The interior is nicely decorated with creative, cottage flair and comes furnished for your enjoyment. The main living space is very comfortable with ceiling fan + WETT certified wood stove for cooler nights + baseboard heating throughout. You will enjoy the screen porch with high ceilings + fan that keeps the breezes flowing while you relax, dine or take a nap. The 2 bdrms offer comfy queen(primary) and 2 twin beds, separated by closets for privacy. Nicely renovated bathroom with lrg shower, new cabinetry and flooring. A private sleeping bunkie is close by in the rear garden with west & east views of lake. This cottage has previously been enjoyed all season w heated water line + heated mechanical rm. The time has come for another family to enjoy this special cottage on one of the most picturesque lakes in Muskoka! Located 5 mins from marina. (id:56591)
Chestnut Park Real Estate
17 Hagerman Court
Seguin, Ontario
Step into serenity with this wonderful 4-year-old custom-built home nestled in one of Otter Lake's most coveted waterfront communities. Designed for year-round enjoyment this property offers the perfect blend of luxury, comfort and nature. This home has soaring cathedral ceilings and a dramatic floor-to-ceiling fireplace that anchors the open-concept main floor. The kitchen is adorned with gleaming granite countertops and stainless steel appliances. Step out through the dining room's walkout to a private deck that connects to a beautifully crafted gazebo perfect for morning coffee or sunset cocktails! The main level also features a spacious primary bedroom with a 4-piece ensuite w/in floor heating and a walk-in closet. Two additional bedrooms offer ample space for family and guests while three bathrooms ensure comfort and convenience for all. The lower level is a haven for relaxation and entertainment, complete with a stylish wet bar and walkout access to the side yard. This exclusive community offers deeded access to a private sandy beach and your own designated boat slip which is included in the modest $375 annual association fee. Carters Landing has approx. 600' of shoreline on Otter Lake, enjoyed by this private community. The fee also covers insurance for all common areas ensuring peace of mind and a well-maintained environment. Otter Lake is spring-fed and renowned for its crystal-clear waters and miles of scenic boating. There is a nearby resort for a gourmet lakeside meal, every day here feels like a vacation. Located only 12 minutes to Parry Sounds shops, restaurants and hospital and only 2 hours from Toronto perfect for weekend escapes or full-time living! This home is more than a place to live, its a lifestyle. Whether you're seeking a peaceful retreat, a family-friendly haven or a luxurious base for lakeside adventures this property delivers it all. (id:56591)
Royal LePage Team Advantage Realty
1815 Peninsula Point Road
Severn, Ontario
Welcome to 1815 Peninsula Point Road! Experience the epitome of waterfront living in this lovely home. Imagine starting your day with a serene lakeside view, sipping your morning coffee on the deck. Later, take a refreshing swim in the outdoor pool or enjoy leisurely boat rides along the Severn River. Gather around the firepit for cozy evenings with family and friends. This home boasts over 2400 sqft of living space, featuring recent upgrades such as a brand-new kitchen and fresh paint throughout. The main level showcases a charming wood-burning fireplace and abundant natural light streaming in through the windows. Step out onto the deck from the main living area and soak in the breathtaking waterfront vistas. The newly renovated kitchen is a chef's delight, offering ample space and modern stainless steel appliances. A spacious principal bedroom with an ensuite bath and a separate dining room complete the main floor layout, providing comfort and functionality. Descend to the lower level walkout, where you'll find a cozy family room with another fireplace, perfect for relaxing evenings. This level also offers convenient access to the pool and riverfront, making it ideal for entertaining guests. Additionally, two more bedrooms and a bathroom provide plenty of space for family or visitors. The attached double garage features a marine railway for easy boat storage and access. Located close to shopping, golf courses, and a casino, this property offers convenience and luxury in equal measure. Embrace the beauty of all four seasons with nearby snowmobiling and skiing in the winter, and a plethora of water activities to enjoy during the summer months. Whether you're seeking a year-round residence or a weekend retreat, this home offers unparalleled opportunities for relaxation and recreation. Don't miss out on the chance to make this waterfront oasis your own. Schedule a showing today and discover all that 1815 Peninsula Point Road has to offer! (id:56591)
Royal LePage Lakes Of Muskoka Realty
21 Lisa Street
Wasaga Beach, Ontario
Welcome to the Onyx model by Baycliffe Communities a rare, move-in ready end unit townhome offering the space and feel of a detached home, with over 2,189 sq ft of thoughtfully designed living space. Situated on a spacious end unit lot, this home features a sleek brick exterior, a covered front porch, and additional windows for an abundance of natural light and added side yard space. Inside, you'll find a bright open-concept layout with upgraded tile and hardwood flooring, elegant wrought iron spindles, a modern white kitchen, and a cozy gas fireplace. The spacious primary suite includes a large walk-in closet, double vanity, soaker tub, and a glass-enclosed tiled shower. Convenient main floor laundry and an unfinished basement provide flexibility for future use. Located just minutes to The World's Longest freshwater beach, with a short drive to Collingwood and Blue Mountain. Tarion Warranty! Ideal for families and/or investors, surrounded by schools, walking trails, and everyday amenities. Be the first to live in this move-in ready home comfort, convenience, and long-term value await! (id:56591)
RE/MAX By The Bay Brokerage
55 Quibell Lane
Centre Wellington, Ontario
Have you dreamed of customizing your own home with a high quality local builder? Welcome to the Revell - Unit 5, part of the Bungaloft Collection by Granite Homes. LIMITED TIME PROMOTION: 2 years free condo fees + $50K (inclusive of HST) in Design Dollars!! Offering 2,134 sq. ft. of living space, this semi-detached home blends the ease of main-floor living with the versatility of a loft-style second level. The 1,273 sq. ft. main floor features a modern open-concept kitchen, dining, and great room, along with a private primary suite complete with a walk-in closet and ensuite, plus laundry, powder room, and convenient garage access. Upstairs, the 861 sq. ft. loft provides two additional bedrooms, a full bath, and a flexible open space perfect for an office, lounge, or play area. For even more possibilities, the 1,074 sq. ft. basement offers an optional finished layout, ideal for a rec room, gym, or guest suite. With 3 bedrooms, 2.5 bathrooms, a 1.5-car garage, and premium finishes throughout, this home is designed for comfort and function in a welcoming new community. This home is yet to be built and you could be moving in for June 2026! (id:56591)
Mv Real Estate Brokerage
65 Quibell Lane
Centre Wellington, Ontario
Welcome to the Laurel - Unit 2, part of the sought-after Bungaloft Collection by Granite Homes. LIMITED TIME PROMOTION: 2 years free condo fees + $50K (inclusive of HST) in Design Dollars!! This thoughtfully designed 2,125 sq. ft. semi-detached home blends main-floor convenience with the flexibility of a loft-style second level, perfect for families, downsizers, or those who love open and versatile living spaces. The bright and spacious main floor with 1,273 sq. ft. features a modern kitchen with quality cabinetry, stylish finishes, and an open-concept flow into the dining and great room, along with a private primary suite with a walk-in closet and ensuite, powder room, laundry, and convenient garage access. Upstairs, the 852 sq. ft. loft level offers two additional bedrooms, a full bath, and an airy flex space that can be used as a lounge, office, or hobby area, while the 1,073 sq. ft. basement provides an optional finished layout ideal for a rec room, home gym, or guest suite. With premium finishes throughout, a 1.5-car garage, rear yard space, and a welcoming streetscape in a growing community, this home delivers comfort, style, and functionality. Call soon, and you could be moving in as early as June 2026. (id:56591)
Mv Real Estate Brokerage
682 Dorcas Bay Road
Northern Bruce Peninsula, Ontario
A remarkable property on Dorcas Bay Road is wonderful home or cottage. This raised bungalow with beautiful views of Lake Huron on a sheltered inlet. A 4 season escape from your busy life. Relax in this cozy retreat. The primary bedroom, with a spacious private en-suite just melts your worries in the large bath tub. Relax by the water or enjoy a game of table tennis in the large rec room. A forced air propane furnace with central air will keep you comfortable year round. This amazing property has everything you are looking for. Close to Cyprus Lake and Tobermory. A wonderful place to entertain with open living space on the main floor with a charming fire place. Indulge yourself in this relaxing retreat on the Bruce Peninsula. As an Airbnb this property generates approximately $100,000.00 per year in rental income. (id:56591)
Sutton-Sound Realty
46 Admiral Road
Wasaga Beach, Ontario
This well-kept three-bedroom, two-bathroom townhouse is located in the desirable east end of Wasaga Beach, within walking distance to Beach Area 1, parks, trails, shopping, and the local elementary school. Its also just minutes from the brand-new arena, library, and indoor walking track, making it a great choice for families and active lifestyles. Inside, the home features 9 ft ceilings that add a sense of space and light and a large kitchen with plenty of counter space + a breakfast bar. The bright living room is open to the kitchen and features French doors that lead to a balcony at the front. The garage with inside entry provides convenience, while the walkout basement offers additional living space with direct access to the backyard. Outside, you'll find a fully fenced backyard with a patio and grass area,perfect for pets, children, and outdoor entertaining. With its prime location and thoughtful layout, this property is an excellent choice for those looking for a spacious town home and low-maintenance lifestyle in Wasaga Beach. (id:56591)
Royal LePage Locations North
1250 River Road W
Wasaga Beach, Ontario
Charming Riverfront Starter Home or Cottage! Welcome to your perfect getaway or cozy year-round residence nestled on a 50-foot riverfront lot. This inviting home with many updates and room/space to go bigger, offers breathtaking views and direct access to the water, complete with a beautifully landscaped stone walk-out leading to a 20-foot dock and cedar break wall ideal for relaxing, fishing, or launching a boat or other water craft. The lower/main level features a spacious rec room/family room with a walk-out to the rivers edge, a 3-piece bathroom, a functional office area, and a utility/furnace room for added convenience. Upstairs, youll find a bright, open-concept kitchen, living room, and entrance area with patio doors that open onto a deck overlooking the serene river. The upper level also includes a generous primary bedroom with a walk-in closet, a second 3-piece bath, a laundry area, and a handy pantry. Whether you're looking for a peaceful starter home or a seasonal retreat, this riverfront gem offers comfort, charm, and the tranquility of waterfront living. (id:56591)
RE/MAX By The Bay Brokerage

