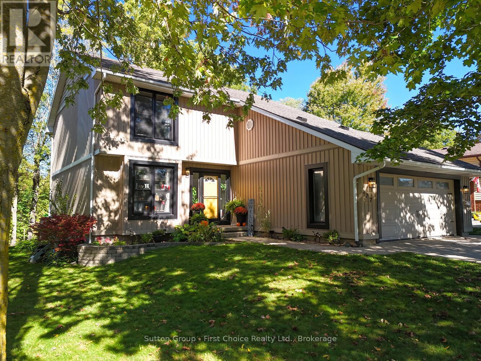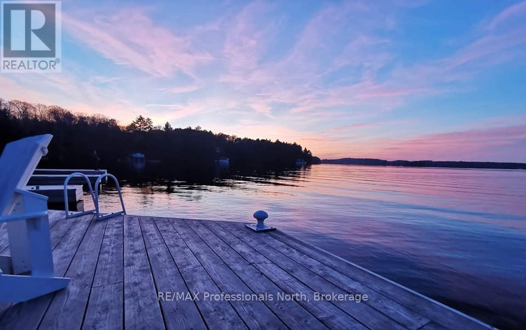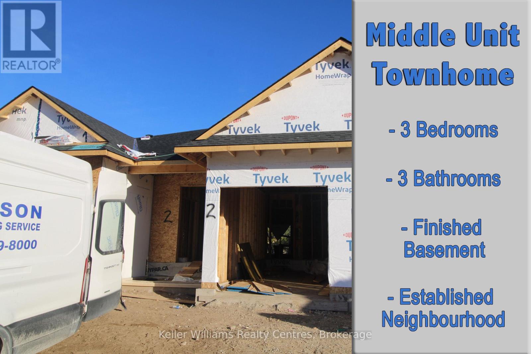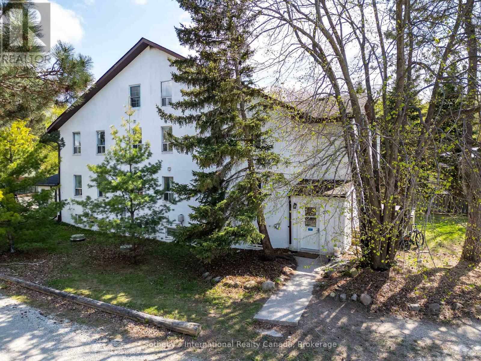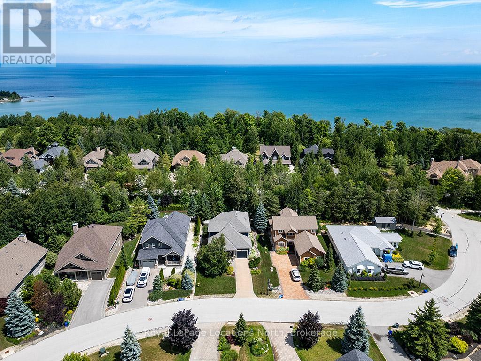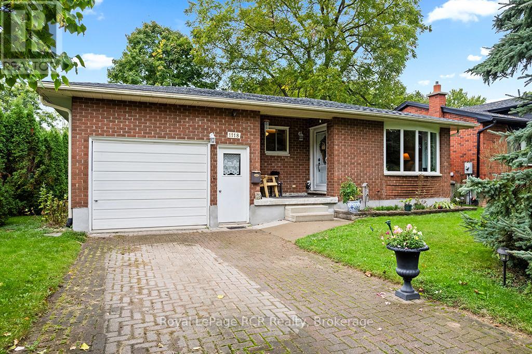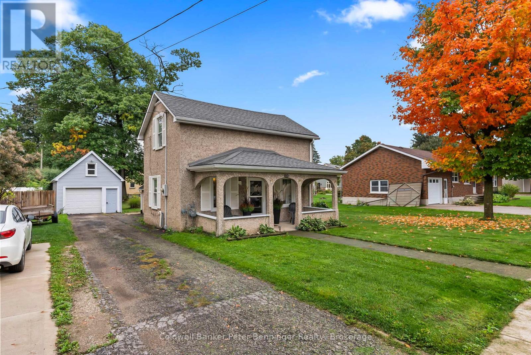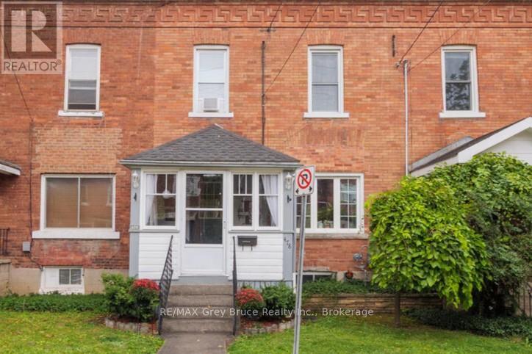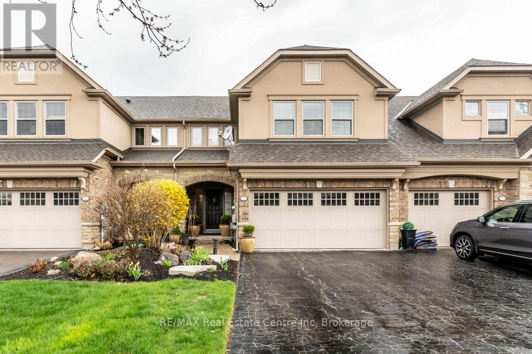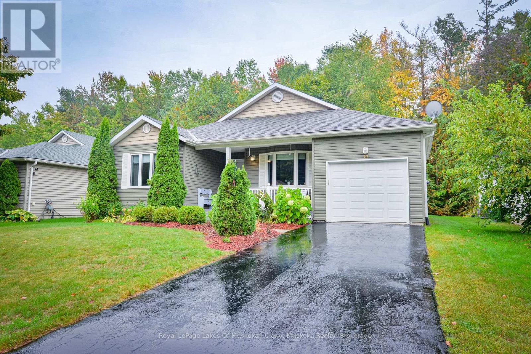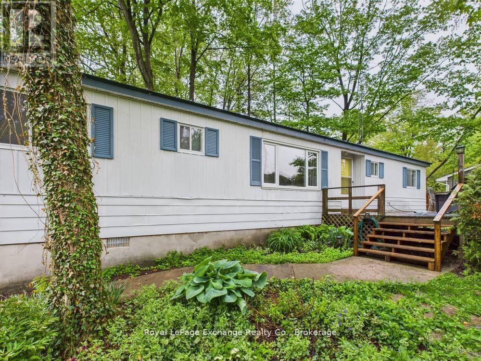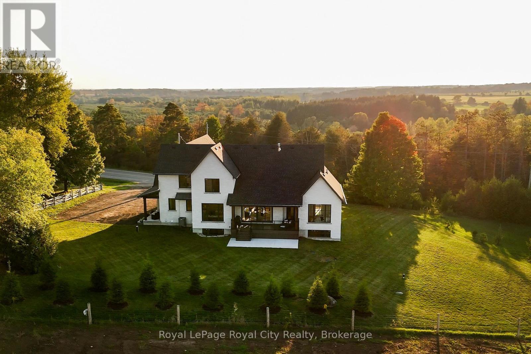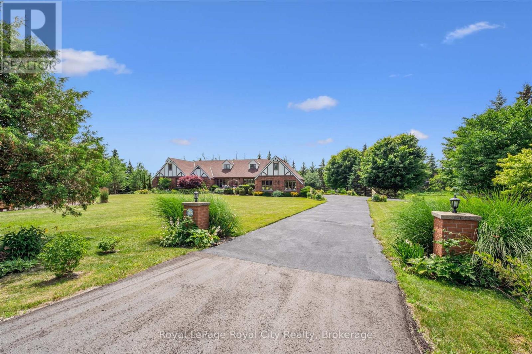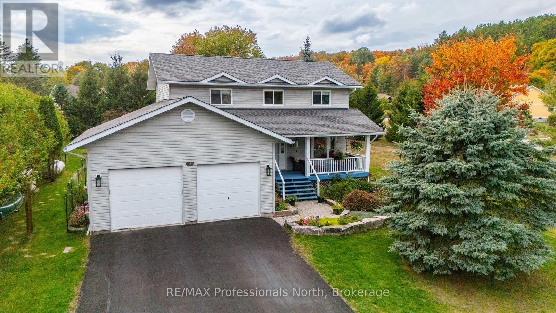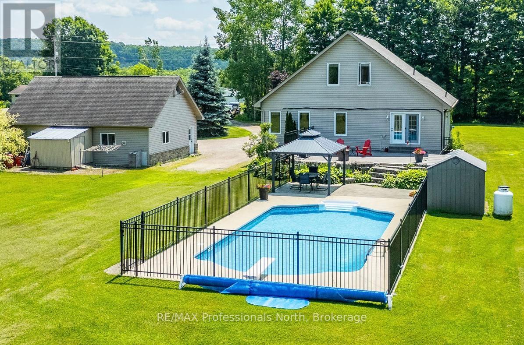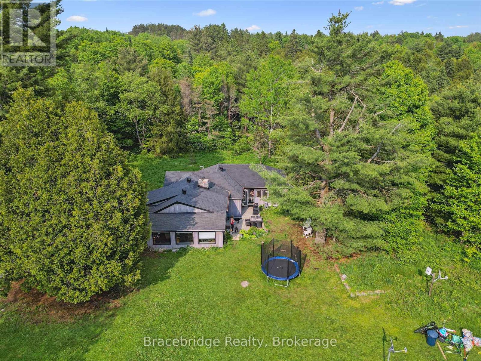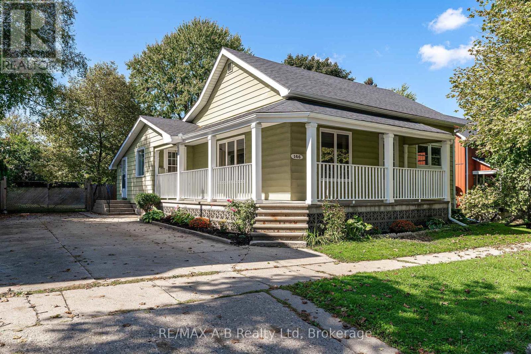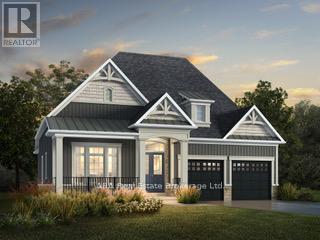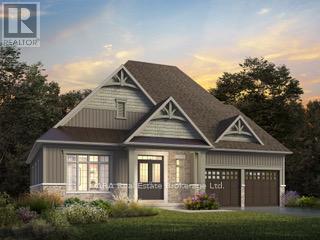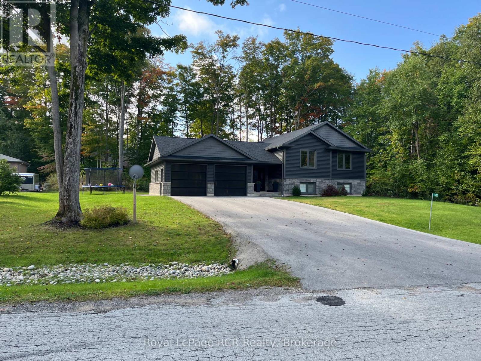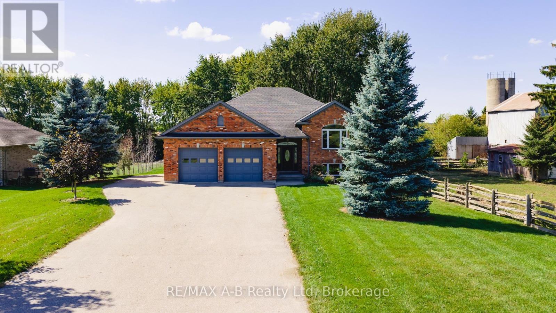177 Toronto Street
West Perth, Ontario
Charming 4-Bedroom Family Home in Mitchell. Tucked away at the end of a quiet cul-de-sac, this updated 2-storey home offers the perfect blend of space, comfort, and family living. The main floor features a bright front office, an open-concept kitchen and dining area, and a welcoming family room complete with a cozy fireplace. A convenient main floor laundry room and 2-piece bathroom add to the functionality. Upstairs, you'll find 4 spacious bedrooms, including a generous primary suite with an ensuite, walk-in closet, and a private balcony overlooking the trees and river, ideal for morning coffee or quiet evenings. A large 4-piece bathroom serves the additional bedrooms. The backyard is designed for entertaining, with a deck and patio area perfect for gatherings. An attached garage offers ample parking and storage space. Located in the friendly community of Mitchell, this home combines small-town charm with modern conveniences. Additional upgrades include first and second floor windows and a back deck. (id:56591)
Sutton Group - First Choice Realty Ltd.
Carling 4, W10 - 3876 Muskoka Road 118 West
Muskoka Lakes, Ontario
Tranquility. Privacy. Luxury. Convenience. If these 4 things are on your wish list, look no further. Welcome to the Muskokan Resort Club, Carling 4 Villa, situated on desirable Lake Joseph. This luxurious villa is for the discerning buyer, those who want convenience, peace of mind, bespoke quality and amenities. This 2 floor villa boasts: 3 bedrooms, (1 bedroom and full bathroom is located on the main floor, suitable for those with mobility issues or SEPARATE FAMILY), 3 full bathrooms - with full amenities. Master bathroom has soaker tub, 2 gas fireplaces, breathtaking views of Lake Joseph, insuite laundry, All housekeeping included before and after your stay, waste and recycling pick-up from your front porch, HD Bell satellite, Bell Fibe internet. 725' of sandy shoreline with crystal clear water for swimming, great for children. Pet and Child friendly (not all villas at the Muskokan are).Other amenities include: Sauna, hot tub, full gym, movie theatre, tennis courts, playground, canoes/kayaks/SUPs. Heated grotto pool during the summer. Skating rink on the lake in the winter. There is no shortage of things to do in any season here and it's all included. Steps to Lake Joseph, access to dock, boat slips, walking paths and OFSC trails. Minutes from town. Complimentary boat rides to town for owners. HUGE rental income potential. Ownership is Week 10 (end of August/beginning of September) + 4 more weeks chosen by lottery. You need only pack your clothes and food as everything else is included. (id:56591)
RE/MAX Professionals North
#2 260 7th Street
Hanover, Ontario
Step into this beautifully designed middle unit townhome offering modern living with thoughtful features throughout. Boasting 9 ceilings and a bright, open-concept layout, this home is move-in ready and perfect for family or retirement living.The main floor features a spacious primary bedroom complete with a walkthrough closet leading to a private 3-piece ensuite, offering both convenience and luxury. The sleek, modern kitchen comes equipped with included appliances, making it easy to settle right in. Downstairs, you'll find two generously sized bedrooms, including one with a walk-in closet, a full bathroom, a large rec room, and ample storage space perfect for extended family or entertaining. Located close to all major amenities, this home combines modern style with everyday practicality in an unbeatable location. Don't miss this opportunity to own a brand-new, fully finished home in an established neighbourhood (no construction noise!). (id:56591)
Keller Williams Realty Centres
210 Arlberg Crescent
Blue Mountains, Ontario
Exceptional Investment Opportunity 210 Arlberg Crescent, The Blue Mountains. Ideally situated within walking distance to Blue Mountain Village, this fully renovated property offers year-round appeal for recreation lovers, with golf, skiing, hiking, and biking all just steps away. Extensively updated in 2018 with new plumbing, electrical, and mechanical systems, the home provides true turnkey confidence for investors. Currently leased to Blue Mountain Resorts Ltd. as staff housing through December 2027, it delivers a strong Net Operating Income of approximately $11,000 per month. Spanning more than 3,700 square feet, the residence includes eleven bedrooms, two kitchens, two living areas, dedicated laundry facilities, multiple decks, and parking for numerous vehicles. Designed to accommodate up to 22 staff members, it is well suited for large group living. Zoned STA (Short Term Accommodation), the property also offers excellent future flexibility. It can be reconfigured into two self-contained units one with six bedrooms and the other with five making it an attractive option for generating high-performing short-term rental income on platforms such as Airbnb.This is a rare opportunity to secure a high-yield, versatile property in one of Ontario's premier four-season destinations. (id:56591)
Sotheby's International Realty Canada
151 Rankin's Crescent
Blue Mountains, Ontario
Welcome to 151 Rankins Crescent, a refined retreat in the heart of Lora Bay's East Side. Just minutes from Thornbury, this exceptional home is nestled within an award-winning 18-hole golf course community, offering Georgian Bay as your breathtaking backdrop. Enjoy exclusive access to premium amenities, including a Clubhouse with a resident lounge and entertainment spaces, a private beach, and a state-of-the-art gym. Step inside to a bright, inviting foyer where hardwood flooring, soaring ceilings, and a stunning wall of windows frame lush gardens and the surrounding forest. The open-concept living area is the heart of the home, anchored by a striking gas fireplace with a floor-to-ceiling stone facade and custom built-ins. Designed for culinary excellence, the spacious kitchen features an oversized island with seating for five, extended upper cabinetry with crown molding, a premium Viking gas stove, under-cabinet lighting, and a stylish backsplash. The serene primary suite offers tranquil garden views, a walk-in closet, and a spa-like 5-piece ensuite. A spacious guest bedroom, a shared 4-piece bath, and a convenient laundry room complete the main level. Upstairs, a cozy loft and two generous bedrooms share a well-appointed 4-piece bath - ideal for hosting guests. The lower level is an entertainers dream, boasting a family room with a pool table, a bar area, and a three-sided gas fireplace. Additional highlights include two more bedrooms and a luxurious bathroom with a steam shower and in-floor heating. Outside, professionally landscaped grounds feature mature gardens and trees, a garden shed, a charming covered front porch, and a two-tier patio with multiple entertaining areas - plus a hot tub for ultimate relaxation. With direct access to the Georgian Trail from your backyard, enjoy biking into Thornbury and experiencing everything this vibrant community has to offer. Discover luxury living at its finest in Lora Bay. (id:56591)
Royal LePage Locations North
47 Meadowbrook Lane
Blue Mountains, Ontario
TURN KEY MOVE IN FOR SKI SEASON executive townhome is an end unit in the desirable Far Hills community. Boasting over 2,400 sq ft above grade, this home offers an abundance of living space with high ceilings and large windows that fill the interiors with natural light. The views from the front, back, and side of the home are unobstructed, providing a sense of openness and tranquility. With one deck and two porches, there's plenty of outdoor space to enjoy.The home features three bedrooms, including a spacious 300 sq ft master suite complete with an ensuite bathroom. The ensuite is a luxurious retreat with a Jacuzzi tub, double sinks, and a walk-in shower. Additionally, there's a rough-in for a fourth bathroom in the basement, allowing for future expansion if desired. The double car garage provides convenient inside entry to the mud/laundry room with front load washer & dryer.The main level of the home includes an office/den, an open-concept kitchen, dining area, and great room, as well as one side deck off the laundry area and a side deck off the dining room, perfect BBQ's The kitchen is equipped with stainless steel appliances, including a gas stove, refrigerator, dishwasher, microwave. The home's climate control features central air conditioning, high-efficiency gas heating, Ecobee wifi thermostat and several wifi light switches. Residents of this townhome have included in their condo fees internet & cable TV a clubhouse with an in-ground pool, tennis and pickleball courts, a social area with a pool table, darts, and exercise facilities, and washrooms with showers. The home is conveniently located within walking distance to beaches, parks, a dog park, downtown Thornbury Marina, and is close to Collingwood and Meaford. Outdoor enthusiasts will appreciate the nearby Georgian Trail for biking and hiking, as well as the proximity to ski hills such as Georgian Peaks, Blue Mountain, and Beaver Valley.Please check out Virtual tour & floor plans under multi media (id:56591)
Engel & Volkers Toronto Central
563 21 Street W
Owen Sound, Ontario
Charming 3 brick Bungalow -West side Owen Sound. Nestled in this desirable west side location, is this well maintained 3-bedroom brick bungalow, offering, the outmost comfort and style. Step inside and find a bright and spacious main level featuring new hardwood flooring, an upgraded and cozy kitchen with granite counter tops, and cozy living room with a gas fireplace and elegant French doors. The dining room also features French doors, adding charm and flow to the space. The main bathroom is tastefully updated with a double vanity and walk in shower. enjoy the convenience of the attached single car garage with a garage door on the back as well, accessing the fully fenced back yard , perfect for pets, kids or private outdoor entertaining. The lower level has been newly renovated in 2025 with New flooring a modern bathroom and new windows, providing an excellent additional living space or in-law potential. a kitchenette add multi functions to the downstairs, with a huge living area enhanced by a gas fireplace. A new side entrance (2025) enhances accessibility and privacy. Additional upgrades and features include. New owned hot water heater (2025) R60 attic insulation, Gas furnace and Central Air (8 years old) . This move in ready home is suitable for anyone looking for a great home in a fabulous neighbourhood. Gas Dryer and a Gas hook up is at the back deck. New window in east facing bedroom and new bathroom window. Fireplaces have been serviced 2025. (id:56591)
RE/MAX Grey Bruce Realty Inc.
1118 6th Avenue W
Owen Sound, Ontario
A charming solid Brick Bungalow on Owen Sound's West Side is ready for you to move in! This 3+1 bedroom, 1.5 bathroom brick bungalow sits on a generous lot with mature trees at the end of a quiet dead-end street. Perfect for those seeking the ease of one-level living, it offers an attached garage with inside entry, and a functional layout. The large open living/dining room features a lovely bay window view on the private yard. The spacious functional kitchen is sure to please. The lower level provides excellent potential for an in-law suite, teen retreat, or additional living space to suit your needs. Well-maintained and move-in ready, the home features loads of storage. A lovely backyard with a large patio area, provides plenty of room to entertain and garden. Located within walking distance to schools and just minutes from West Side amenities, this is a great opportunity to settle into a family-friendly neighbourhood. (id:56591)
Royal LePage Rcr Realty
620 Victoria Street S
Brockton, Ontario
Welcome to 620 Victoria Street S in Walkerton! This beautifully updated 3-bedroom, 3-bath home has been thoughtfully renovated from top to bottom, blending modern finishes with everyday functionality. Step inside to an inviting new entrance and laundry area, complete with a convenient 2-piece bath. The spacious primary suite is a true retreat, featuring a brand-new 4-piece ensuite. Designed for both function and relaxation, it includes a stylish tub/shower combo with modern tile and fixtures, a sleek vanity, and contemporary lighting. The ensuite is completed by a generous walk-in closet, offering the perfect blend of comfort and practicality. The heart of the home- the kitchen has been completely transformed in 2021 with sleek new cabinetry, countertops, and appliances, making it as beautiful as it is functional. For added comfort, brand-new heat/ air conditioning wall units have been installed, ensuring a cool and comfortable atmosphere year-round. Outside, you'll find a detached 14 x 21 garage with room for one vehicle, hydro and extra storage, plus a large backyard and deck- perfect for barbecues, family gatherings, or simply relaxing after a long day. Set on a quiet side street just steps from Walkerton's downtown core, this property offers easy access to groceries, shopping, dining, and everyday amenities. With its modern upgrades, thoughtful layout, and unbeatable location, this home is truly move-in ready. Don't miss your chance to make 620 Victoria Street S your home- book your showing today! (id:56591)
Coldwell Banker Peter Benninger Realty
478 13th Street W
Owen Sound, Ontario
This home is perfect for those who appreciate character, community, and the simple pleasures of a welcoming street. Get ready for spooky season because this house gets hundreds of knocks at Halloween from neighborhood children. With an enclosed sunroom at the front of the house, and private parking at the rear (with back mudroom), this house is ideally situated on this one way street. Built in 1910, the home has preserved its original floors and classic features, including a clawfoot tub. This house is a must see this fall! (id:56591)
RE/MAX Grey Bruce Realty Inc.
137 Millview Court
Guelph/eramosa, Ontario
Welcome to 137 Millview Court, an executive luxury townhome located within the Cobblestone estates in the Town of Rockwood. Only a few minutes walk to an incredible Conservation Park known for its caves, Glacier bluffs and some of the oldest dated trees in Ontario. Minutes to the Acton Go station for commuters and 20 min to the 401 for access. The home features 2000+ sqft and 9' ceilings with an additional fully finished basement boasting almost 10' ceilings. The sellers have upgraded some of the main features of the home with New light oak hardwood on the main and second floor along with recapping the stairs and a new railing, New high end fridge, dishwasher, washer/dryer, and an owned 60 gal. hot water tank. The heating and cooling system has been upgraded to a very efficient forced air heat pump. There is a small monthly fee for each unit that looks after Lawn Care and Snow Removal. This type of community is rare and looking to welcome the new owners of this turn key home. (id:56591)
RE/MAX Real Estate Centre Inc
77 Hedgewood Lane
Gravenhurst, Ontario
This 1,207 sq. ft. bungalow offers comfortable, one-level living in a welcoming retirement community. The main floor features 2 bedrooms and 2 bathrooms, including a primary suite with a walk-in closet and 4-piece ensuite. You'll also find granite countertops in the kitchen, the convenience of main floor laundry, and inside access to the attached single-car garage. Recent updates include a new furnace (2024) and a new garage door (2025).The bright living space flows easily to the backyard, while the full-height unfinished basement with a large rec area provides plenty of extra room for storage or future finishing. Located within walking distance to Gull Lake, downtown shops, restaurants, and amenities, this home combines comfort with convenience. Pineridge Association fees = $360/yr (id:56591)
Royal LePage Lakes Of Muskoka - Clarke Muskoka Realty
112 Huron Road
Huron-Kinloss, Ontario
Welcome to this deceptively spacious 4-bedroom, 2-bathroom home, offering far more living space than first meets the eye. Set on a generous, well-treed lot, this property provides exceptional privacy and a tranquil outdoor settingperfect for relaxing or entertaining. Inside, youll find a turn-key interior, thoughtfully designed for comfortable family living and ready for you to move in and enjoy.The home is efficiently heated & cooled with forced air natural gas, ensuring year-round comfort. Large, light-filled rooms and a smart layout create an inviting atmosphere ideal for a family or for an investment property, while the expansive lot offers plenty of space for gardening, play, or simply enjoying the peaceful surroundings. Located just across the road from the sparkling shores of Lake Huron, you will enjoy easy access to the water and scenic views. A short stroll brings you to the historic Point Clark lighthouse, making this an ideal spot for those who appreciate natural beauty and local heritage. Experience the perfect blend of privacy, space, and convenience in this exceptional property. (id:56591)
Royal LePage Exchange Realty Co.
7221 Wellington 21 Road
Centre Wellington, Ontario
A hidden gem in Wellington County, just moments from Guelph, Elora, and Fergus. Here, you'll find yourself surrounded by the beauty of the rural landscape. This custom-crafted estate is a true statement; thoughtfully designed and intentionally created with entertaining in mind. At the heart of the home, the kitchen stuns with warm wood accents, gold fixtures, and a subway tile backsplash. A secondary butlers kitchen enhances the culinary experience, bringing both versatility and sophistication to every gathering. The living room is curated for elegant living, showcasing oversized glass sliding doors framed in sharp black trim and a striking floor-to-ceiling fireplace. Additional highlights include a luxurious main-floor primary wing with spa-inspired 5-pc ensuite and walk-in closet. Upstairs, find three spacious bedrooms, one of which offers a stunning 3-pc ensuite with beautiful gold finishes and earthy tones. The focal point of this storey is the sun engulfed bonus room perfect for a secondary living area or multi-purpose space. Just a stones throw away, step down to the Shand Dam Trail, launch your canoe or kayak into the Grand River for remarkable fishing and paddling activities. Nearly as central to the Shand Trail is the Pilkinton Overlook or the Wilson Flats, where one can go to embrace the peaceful sounds of nature alongside the solitude of the river. This home is a true sanctuary. Embrace the quiet life in the heart of Inverhaugh. (id:56591)
Royal LePage Royal City Realty
5792 8th Line E
Guelph/eramosa, Ontario
Welcome to your very own Shangri-La- a breathtaking, one-of-a-kind, English Tudor-style retreat offering over 3,000sqft of charm and functionality. Tucked away on a tranquil 1.13-acre property surrounded by trees, this 5-bedroom, 4-bathroom home invites you to experience a lifestyle of peace, privacy, and natural beauty. A long driveway leads to the storybook façade, setting the stage for what lies beyond: a spring-fed, trout-stocked pond with fountain, windmill, and meandering creek; a vibrant food forest with over 25 fruit-bearing and medicinal plants; more than 130 flowering plants and perennials, and sculpted shrubs shaped like hearts, a cat, eagle, and penguins adding a whimsical touch. 2 large gazebos- one convertible to a spring greenhouse- and an expansive rear deck offer serene outdoor escapes. Inside, the heart of the home is the open-concept kitchen and family room, where rich cherry cabinetry, Corian countertops, and a movable island- perfect for both casual meals and entertaining- take center stage. A cozy gas fireplace adds ambiance to the family room, while 4-panel patio doors flood the space with natural light and open to the backyard. A sunken living room flows into the formal dining room with peaceful garden views and continues to 3 spacious main floor bedrooms, including a grand primary suite with a 5pc ensuite, each featuring expansive picture windows that frame the stunning grounds. The private loft includes 2 spacious bedrooms, a full bath, its own furnace/AC, and a sprawling attic space that is ready to be completed as desired. Downstairs, the finished basement is an entertainer's dream, complete with a theatre room with surround sound, a full wet bar, and plenty of space for shuffleboard, a pool table, and card tables. Wine enthusiasts will love the custom wine cellar designed to hold over 400 bottles. This is more than a home- its a rare and remarkable lifestyle, just 10 minutes North of Guelph. (id:56591)
Royal LePage Royal City Realty
13 Glebe Road
Dysart Et Al, Ontario
Discover the charm of 'Haliburton by the Lakes' premier subdivision; one of the areas most desirable neighbourhoods. Here, you'll enjoy so much more than a home. This property comes with exclusive access to Head Lake, including your own boat slip, private waterfront park, boat launch and swimming area. From this incredible location you can explore Haliburton's coveted five-lake chain, offering endless opportunities for fishing, swimming, water sports and boating for miles. Step out your door and you're connected to the very best of Haliburton with public walking trails through Glebe Park, groomed cross-country ski trails, the Sculpture Forest and the Haliburton School of Art and Design, all just steps away. This beautifully maintained home is designed with family living in mind. The main floor features a bright and welcoming kitchen, a spacious family room with a cozy gas fireplace, convenient laundry, a powder room, and a four-season sunroom where natural light pours in; perfect for morning coffee or family gatherings. Upstairs, the primary suite offers a private retreat with a 3-piece ensuite and walk-in closet, while two additional bedrooms and a full 4-pc bathroom provide space for the whole family. The fully finished lower level extends the living space with a large open-concept recreation room, ideal for movie nights, games, or entertaining.This home also offers peace of mind and comfort with a Generac generator system, forced-air propane heating, 200-amp service, drilled well and septic. Outside, enjoy covered front and back porches, a level partially fenced backyard that's perfect for kids and pets, mature gardens and a paved driveway leading to a double-car garage. All of this is just a short walk to downtown Haliburton, Schools, Hospital and all amenities. This property isnt just a house. it's a complete lifestyle, combining the convenience of in-town living with the adventure of lake life and 4-season recreation right at your doorstep. (id:56591)
RE/MAX Professionals North
3981 Deep Bay Road
Minden Hills, Ontario
Welcome to this impressive property located just 5 minutes from downtown Minden. Set on a private 1.38-acre lot, this home offers over 2000 sq ft of finished living space, combining quality finishes, comfort & excellent indoor-outdoor flow. Inside, you'll find 9-foot ceilings, crown moulding & large windows that flood the space with natural light. Italian polished porcelain floors add a touch of sophistication, while in-floor radiant heating on both the main & lower levels provides year-round comfort. The kitchen is as functional as it is stylish with high end finishes & a bright eat-in area with garden doors that open directly to the backyard making it easy to enjoy meals outdoors or host summer gatherings. The main floor includes a spacious primary bedroom, a 2nd bedroom & a well-appointed main bathroom with soaker tub, tiled shower, & separate toilet room. Upstairs, you'll find a 3rd bedroom & a cozy den. The lower level expands your living space with a generous family/games room, bonus room, 3-piece bathroom, utility area & a convenient walkout to the driveway. Step outside to your private backyard retreat, where a stunning 18x30 inground pool takes center stage. Fully fenced in, this space is complete with a poured concrete patio, armour stone steps, a gazebo & a diving board creating the perfect blend of relaxation and recreation. Whether you're hosting guests or enjoying a quiet afternoon by the pool, this outdoor area offers a true resort-style experience. The 26x36 detached garage is ideal for extra storage & all your toys. A wide gravel driveway and established perennial gardens add both curb appeal & low-maintenance charm. Located on a year-round municipal road with public access to the Gull River just around the corner, this property offers the peace of country living with the convenience of nearby amenities. Thoughtfully finished & move-in ready, this is a home you'll be proud to own. Come discover Haliburton County's truly unique 4-season playground. (id:56591)
RE/MAX Professionals North
1151 Beatrice Twn Line
Bracebridge, Ontario
An excellent opportunity for first-time buyers or investors this updated 3-bedroom, 1-bath home sits on just over half an acre in a quiet rural setting, only 12 minutes from Bracebridge. A number of important upgrades have been completed, including a brand new septic system in 2023. In 2022, the home saw several improvements such as a new electrical panel, updated lighting fixtures, new windows, and new flooring throughout. Efficient propane furnace for year-round comfort. A manageable lot with room to enjoy the outdoors and a location that balances country living with quick access to town amenities. (id:56591)
Bracebridge Realty
Century 21 Leading Edge Realty Inc.
146 Church Street N
St. Marys, Ontario
This updated, move-in ready bungalow is set on a generous 66' x 150' lot and features a charming wrap-around porch, ideal for enjoying the peaceful surroundings. Located on a quiet street within walking distance to downtown St. Marys and the Grand Trunk Trail, the home offers 3 bedrooms, 1.5 bathrooms, and main floor laundry for added convenience. Recent updates include a stylish new kitchen, renovated bathrooms, updated furnace and central air, fresh interior paint, and modern light fixtures. Key systems such as the roof, wiring, electrical panel, and plumbing were all updated in 2016, offering long-term peace of mind. The fully fenced yard provides ample space for children, pets, gardening, or even a future garage. Click on the virtual tour link, view the floor plans, photos and YouTube link and then call your REALTOR to schedule your private viewing of this great property! (id:56591)
RE/MAX A-B Realty Ltd
103 Mcgowan Street
Centre Wellington, Ontario
Tucked into one of Elora's most welcoming neighbourhoods, just steps from the trail and minutes from the charm of downtown, this thoughtfully updated bungalow offers comfort, style, and simplicity in equal measure. Intelligent updates and timeless finishes create a space that's both functional and beautiful - from quartz countertops and custom cabinetry to hardwood floors, curated lighting, and motorized window coverings. The open-concept kitchen, dining, and living areas flow seamlessly to a private deck with retractable shades and a Hydropool hot tub - perfect for quiet mornings or relaxed evenings. The insulated garage with built-in shelving and workshop space adds versatility, while board and batten accents, upgraded bathrooms, and interlock walkways reflect the care poured into every detail. Downstairs, a fully finished basement offers even more living space, complete with a bedroom, full bathroom, gym, cozy family room with fireplace, and a sprawling rec room. Whether you're starting a new chapter or simply seeking a home that lives well in every season, this Elora gem delivers low-maintenance living with high-impact style. (id:56591)
Mv Real Estate Brokerage
1 Hilton Lane
Meaford, Ontario
**Under Construction** Possession Late 2025** Welcome to a vibrant golfing community in Meaford, just 5 minutes from Georgian Bay. Access to the golf course by cart paths and even bring your seasonal golf cart home with you at the end of your game. These carts are available for seasonal rental, by the homeowner, from the Golf Course. These detached homes back onto a scenic Meaford Golf Course and offer luxurious features and outstanding, elevated views: **Main Floor:** 10 ft. ceilings, 8 ft. high interior doors, smooth ceilings, pot lights, wrought iron pickets on the front porch, 5 in. baseboards, and 2 3/4 in. casing. **Kitchen:** Extended cabinets and island with breakfast counter. **Primary Ensuite: ** frameless glass shower enclosure. **Basement:** 9 ft. ceilings, rough-in for heated floors and 3 piece bathroom included in standard listing. POTENTIAL for in-law suite if approved prior to construction commencing. **Additional Features:** 200 AMP BBQ gas line, central air conditioning, garage door opener, and a quick charge electric vehicle outlet. **Buyer Perks:** Freehold homes located on a private, paved, condominium road located within Meaford Golf Course. - Choose your interior finishes at our design studio. The sooner you purchase, the more options you have to select from. - Common Elements fee of $103.74/month covers condominium insurance, maintenance fees, street lighting and street snow removal, POTL property taxes and storm water maintenance fees. - Condominium fee of $109.17/month covers admin and property management fees, reserve fund, director insurance, sanitary sewer and retaining wall maintenance. **Extras:** - Agreement to be written on builder's offer forms. - Unit to be built, so assessment value and property taxes are not yet assessed. Mail delivered by community mailbox at the entrance to the subdivision. (id:56591)
Ara Real Estate Brokerage Ltd.
RE/MAX Premier Inc.
7 - 15 Hilton Lane
Meaford, Ontario
**New Construction - Possession Mid 2026** Welcome to a vibrant golfing community in Meaford, just 5 minutes from Georgian Bay. Access to the golf course by cart paths and even bring your seasonal golf cart home with you at the end of your game. These carts are available for seasonal rental, by the homeowner, from the Golf Course. These detached homes back onto a scenic Meaford Golf Course and offer luxurious features and outstanding, elevated views: **Main Floor:** 10 ft. ceilings, 8 ft. high interior doors, smooth ceilings, pot lights, wrought iron pickets on the front porch, 5 in. baseboards, and 2 3/4 in. casing. **Kitchen:** Extended cabinets and island with breakfast counter. **Primary Ensuite: ** frameless glass shower enclosure. **Basement:** 9 ft. ceilings, rough-in for heated floors and 3 piece bathroom included in standard listing. POTENTIAL for in-law suite if approved prior to construction commencing. **Additional Features:** 200 AMP BBQ gas line, central air conditioning, garage door opener, and a quick charge electric vehicle outlet. **Buyer Perks:** Freehold homes located on a private, paved, condominium road located within Meaford Golf Course. - Choose your interior finishes at our design studio. The sooner you purchase, the more options you have to select from. - Common Elements fee of $103.74/month covers condominium insurance, maintenance fees, street lighting and street snow removal, POTL property taxes and storm water maintenance fees. - Condominium fee of $109.17/month covers admin and property management fees, reserve fund, director insurance, sanitary sewer and retaining wall maintenance. **Extras:** - Agreement to be written on builder's offer forms. - Unit to be built, so assessment value and property taxes are not yet assessed. Mail delivered by community mailbox at the entrance to the subdivision. (id:56591)
Ara Real Estate Brokerage Ltd.
RE/MAX Premier Inc.
52 Birch Street
South Bruce Peninsula, Ontario
Raised Bungalow in Huron Woods! I wanted to share details about a beautiful raised bungalow in the sought-after Huron Woods subdivision that might be of interest. This home features 2900 sq ft of finished living space, with 4 bedrooms and 3 baths. It boasts an open-concept layout, engineered hardwood floors upstairs, and large, sun-filled windows.The property offers two spacious living areas and a primary suite complete with a walk-in closet and ensuite. The lower level includes a large recreation room with a built-in bar area and refrigerator, two additional bedrooms, a 4-piece bath, and in-floor heating.Outside, you'll find a large patio perfect for entertaining, a 2-car garage, and mature trees that enhance its curb appeal. This move-in ready home is ideal for families looking to create lasting memories in a fantastic, friendly neighborhood. move-in ready and made for making memories! (id:56591)
Royal LePage Rcr Realty
75 Thames Road
St. Marys, Ontario
Country Oasis on the Edge of St. Marys. Nestled on 0.6 of an acre and surrounded by open fields and pasture, this custom-built 2012 home marries classic country charm and modern comfort. With over 2,600 sq. ft. of thoughtfully designed living space, every detail was created with functionality in mind. The main floor welcomes you with 9-foot ceilings, an inviting open-concept layout, and a beautiful kitchen ideal for gathering with family and friends. The impressive primary suite includes a walk-in closet and spa-like ensuite, complemented by two additional spacious bedrooms, 2.5 bathrooms, and a convenient main-floor laundry/mudroom. A fully finished basement provides even more space for your growing family. Comfort is a priority here with in-floor heating throughout the main level, basement, and attached garage. Step outside and you'll fall in love with the 30 x 35 heated shop, large paved laneway, and private concrete patio perfect for entertaining or simply enjoying the peaceful surroundings. Mature trees frame the property, creating a sense of privacy and tranquility with plenty of room for gardening, play, or relaxation. 75 Thames Road is more than a home its a peaceful country retreat offering privacy, practicality and a lifestyle defined by space and serenity. (id:56591)
RE/MAX A-B Realty Ltd
