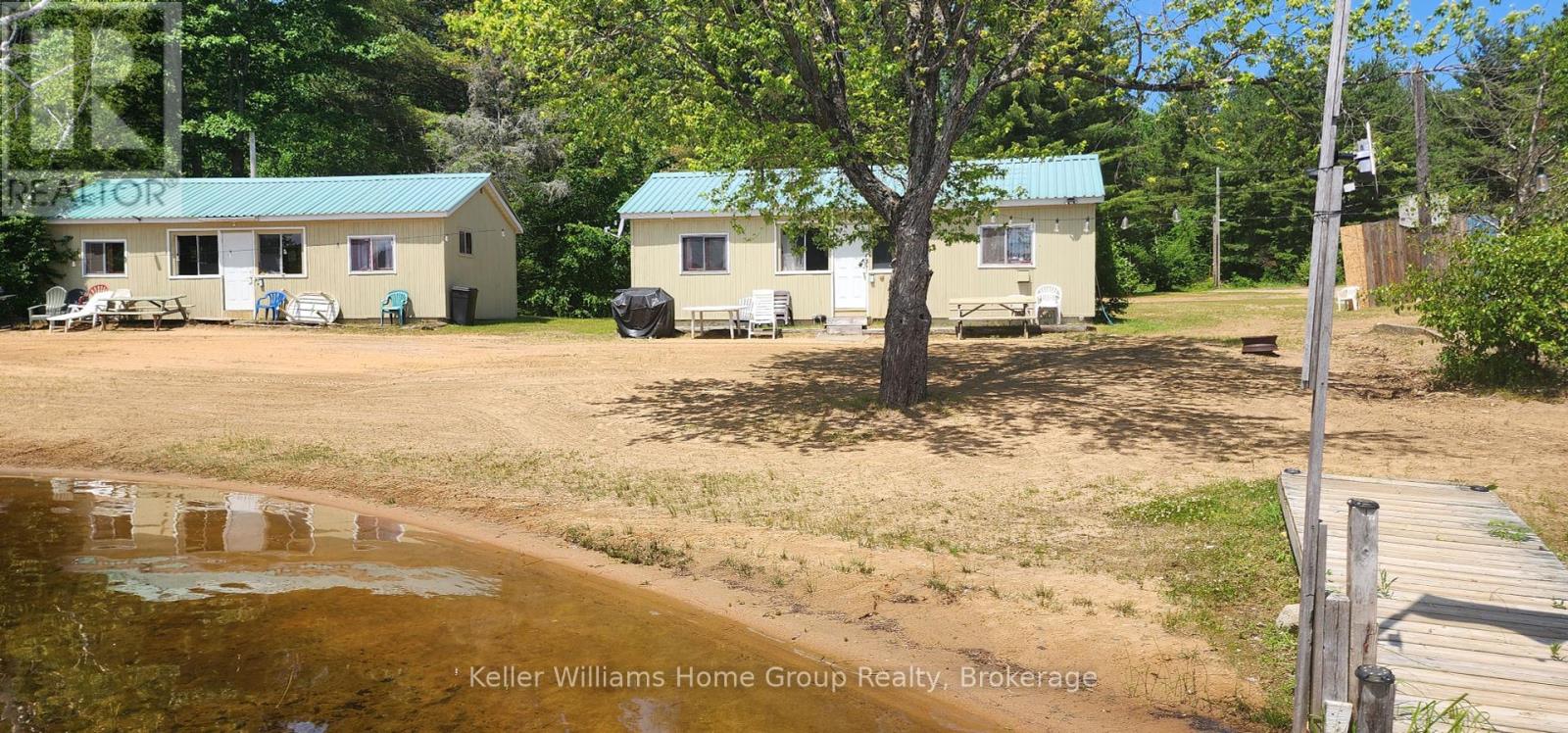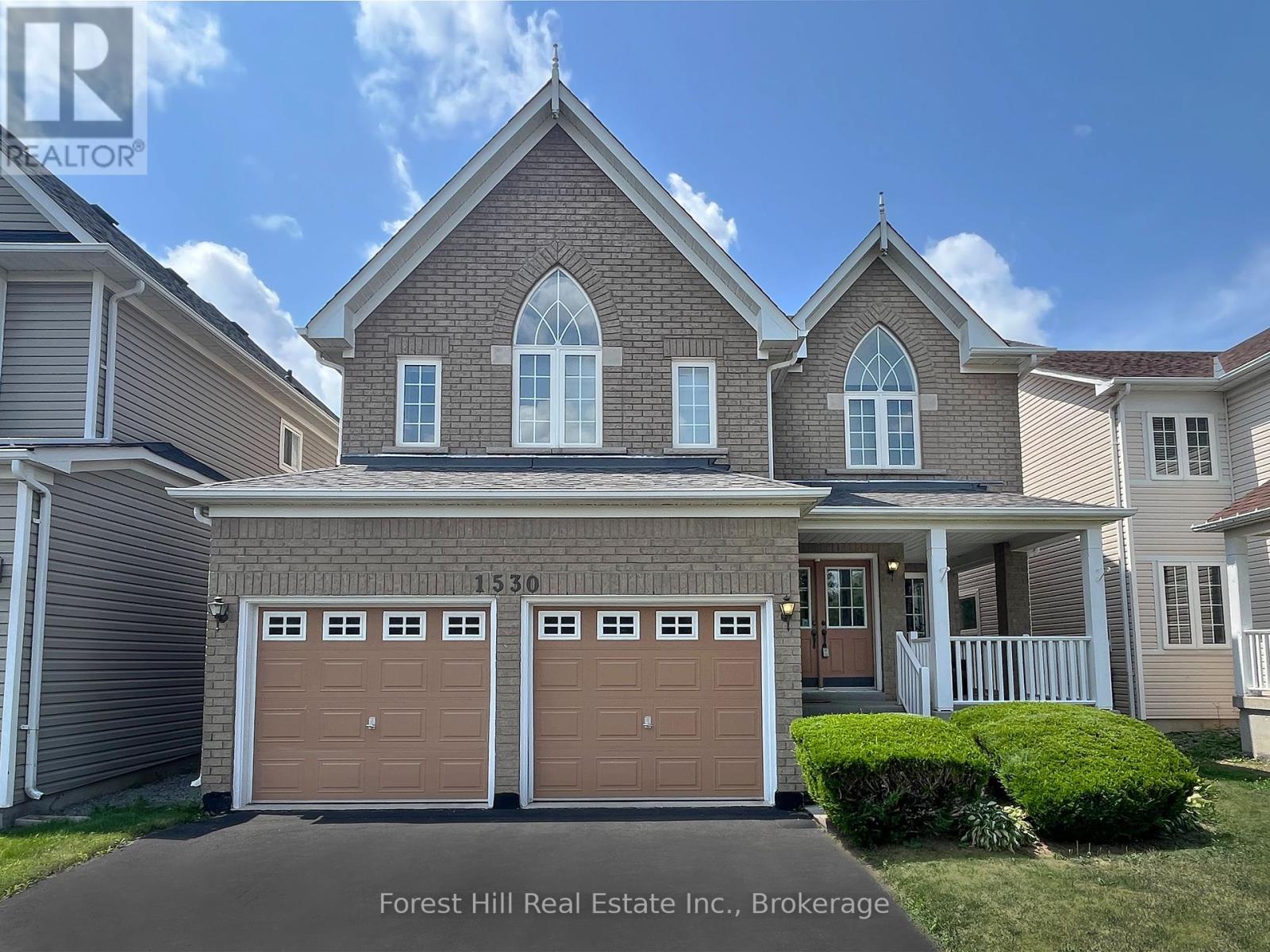662 Long Lake Road
Madawaska Valley, Ontario
This property features 2 seasonal cabins, Each cabin has 2 bedrooms, kitchen and full bathroom. Stunning waterfront access with shallow walk out. Enjoy seasonal access of fishing, boating, hiking, ATV, Snow mobile trails and so much more. (id:56591)
Keller Williams Home Group Realty
1530 Aldergrove Drive
Oshawa, Ontario
Make this bright and inviting 4-bedroom, 3-bath North Oshawa home yours! Ideally situated close to the highway, top-rated schools, parks, shopping, and all the amenities your family could need, this beautifully maintained home combines comfort and convenience. The main floor features a spacious eat-in kitchen with walkout to a large deck, perfect for summer BBQs and outdoor entertaining, a living and dining area, and a cozy family room with a gas fireplace. Main-floor access to the double-car garage adds practical convenience. Upstairs, discover four generously sized bedrooms, including a primary with ensuite and oversized walk-in closet, plus a second-floor laundry for everyday ease. Enjoy a private, fully fenced backyard, offering peace, privacy, and space for entertaining . Located in one of Oshawa's most desirable neighbourhoods, this home is the perfect blend of style, comfort, and location. (id:56591)
Forest Hill Real Estate Inc.

