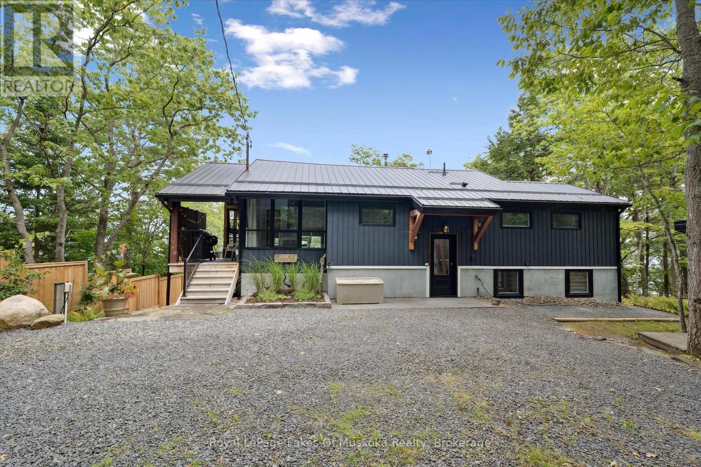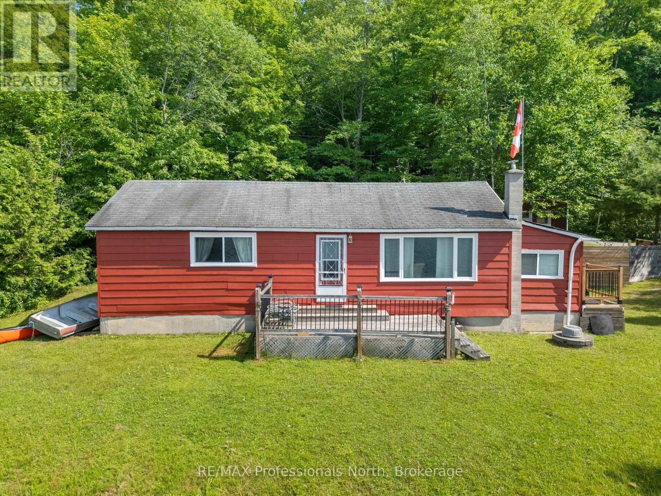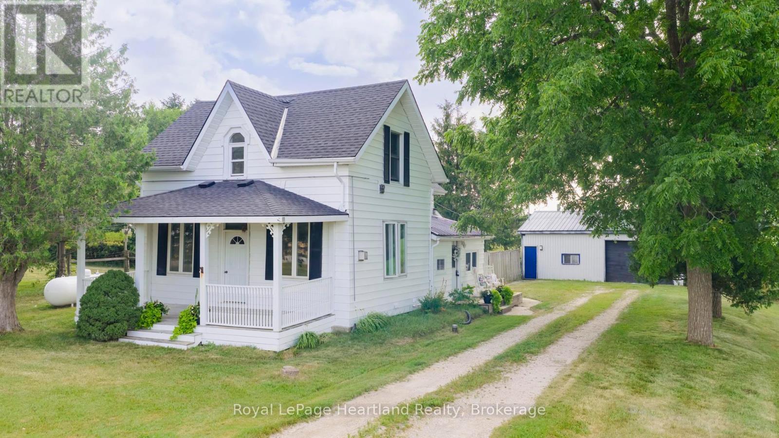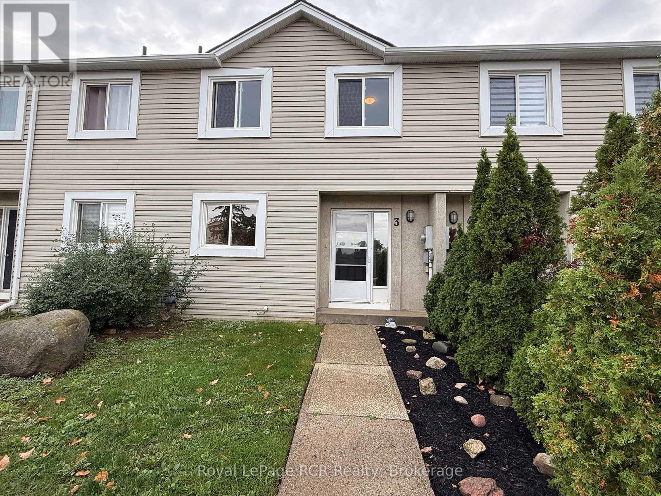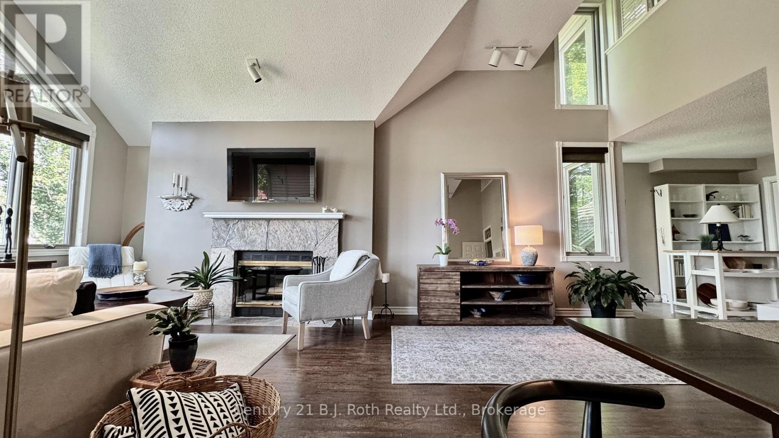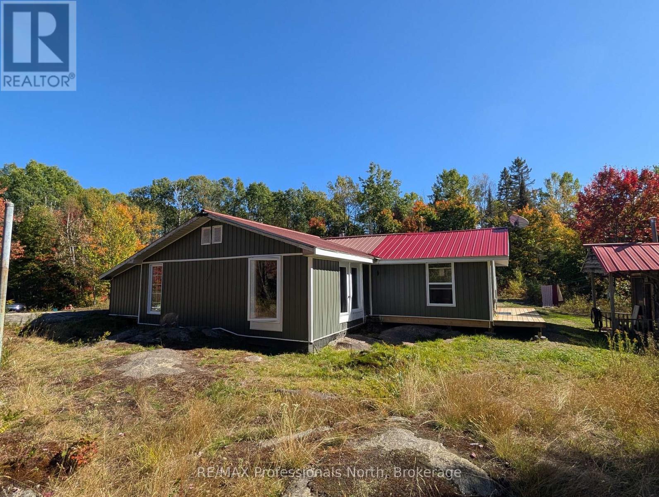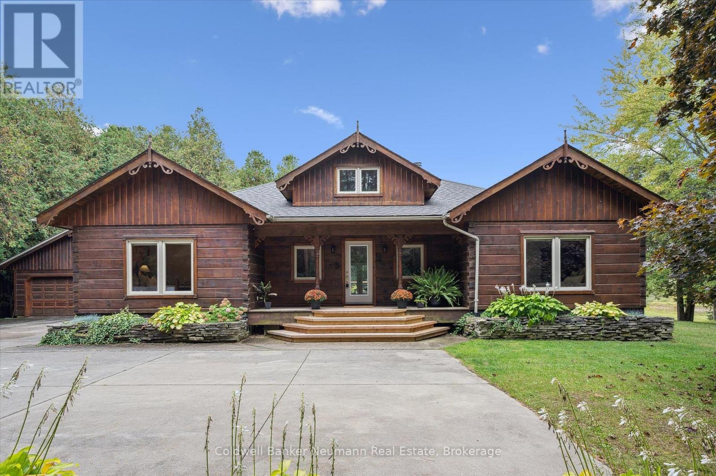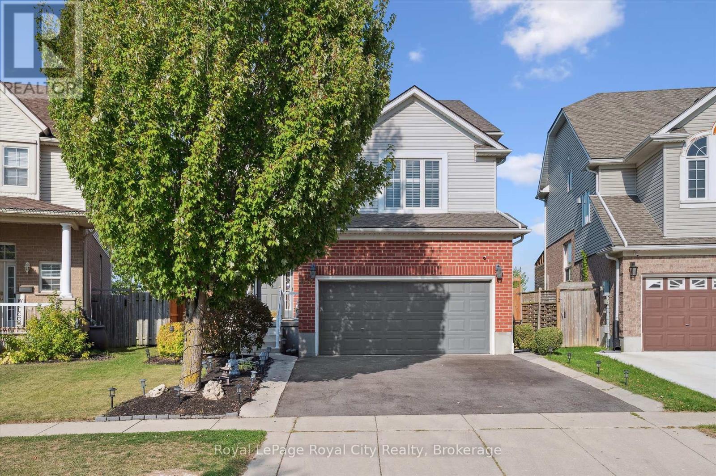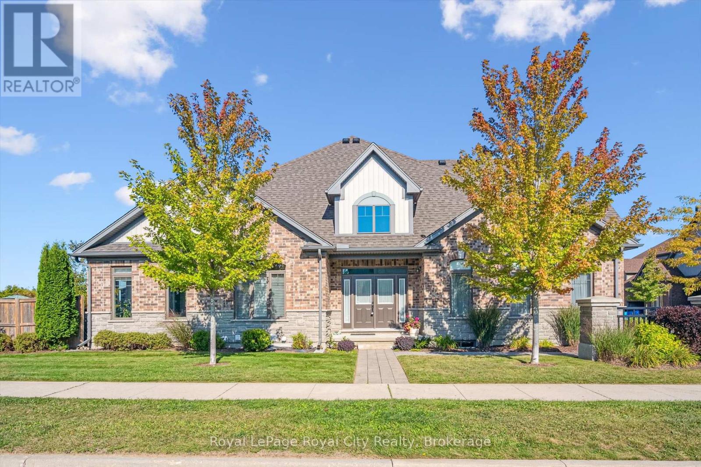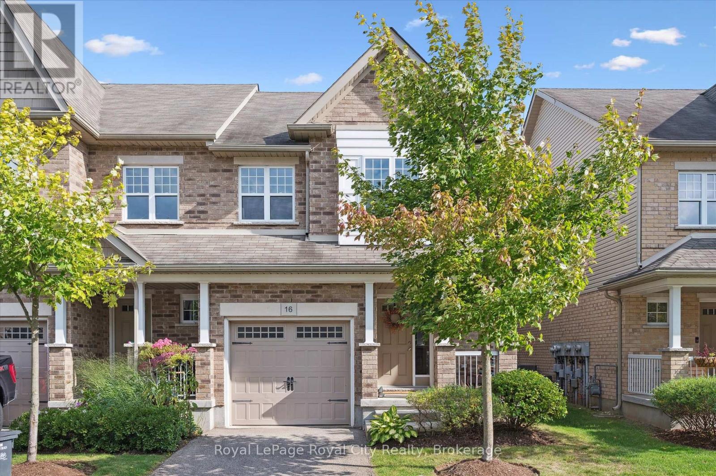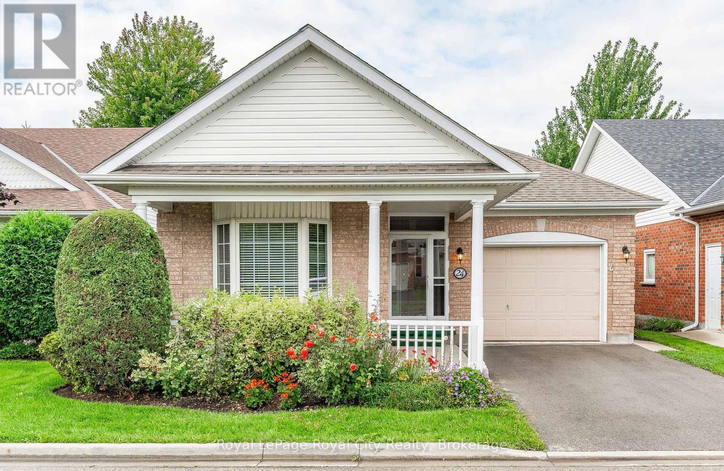219 Rowanwood Lane
Huntsville, Ontario
Nestled on the serene shores of Mary Lake, this impeccably updated bungalow offers the opportunity to experience the ultimate in lakefront living. Over 40 miles of boating waters and easy access to the vibrant town of Huntsville, this stunning cottage is truly one to be seen. Unobstructed views of the lake from nearly every room. The property's position ensures the utmost privacy and tranquility while still allowing you to take full advantage of the breathtaking surroundings.This home has undergone extensive renovations, ensuring that all the hard work has been done for you.The bungalow is properly raised to enjoy a full walk-out basement, new windows (90%), metal roof, spray foam insulation, the property is as energy-efficient as it is stunning. New Biofilter septic system, UV system and new furnace & AC system ensure comfort year-round.The bright and open living room flows seamlessly into the newly added three-season screened-in sunroom, perfect for enjoying the outdoors in comfort. The main floor features two bedrooms complemented by an updated bathroom with rain shower, and convenient main floor laundry. All 4 bedrooms include walkouts to the lake-facing decks. Lower level offers two bedrooms, as well as a roughed-in bath. Step outside and enjoy beautifully designed outdoor spaces including a new patio, walkways, and seating areas perfect for entertaining guests or unwinding by the lake. Glass railings allow unobstructed views of the lake while adding a sleek, modern aesthetic. The property boats a private dock & boat lift, ideal for your water toys or simply relaxing on the water. Paved driveway with level parking to your front entrance. An approved site plan for a 12 X18 garage, giving you future flexibility for additional storage or a dedicated space for your toys. With its close proximity to the town of Huntsville, enjoy all the amenities of a charming, vibrant community while maintaining complete peace and privacy at your own lakeside address. (id:56591)
Royal LePage Lakes Of Muskoka Realty
1020 Gordonier Lake Road
Bracebridge, Ontario
Opportunity Awaits on Peaceful Spring-Fed Gordonier Lake and just Minutes from Bracebridge! Welcome to this cherished, original family-owned four-season cottage/home on the tranquil shores of Gordonier Lake a quiet, spring-fed gem with only seven other cottages on the lake, ensuring peaceful enjoyment without the worry of overcrowding or heavy boat traffic. Located just minutes from all the amenities of Bracebridge, this 3-bedroom, 1-bathroom property offers unlimited potential for personal use, extended family enjoyment, or as a fantastic investment opportunity. Significant updates in 2024 include brand new floor joists and new energy-efficient windows, enhancing both the comfort and long-term durability of the property. A new high efficiency propane furnace installed in 2020 keeps the home cozy year-round, making it truly four-season ready.The open-concept main living space features a large bank of windows that frame lake views and offer a seamless walk-out to the deck perfect for relaxing, entertaining, or simply soaking in the natural surroundings. All bedrooms include closets for ample storage, and the bright entrance/sunroom also overlooks the lake, adding a cheerful bonus space. With northwest exposure, a flat level lot, excellent docking, and access to a shared swim platform, the lake is ideal for paddling, kayaking, fishing, and unwinding in nature. Lateral privacy is excellentyou can't see your neighbours, but you'll enjoy the quiet comfort of knowing someone is nearby.A detached garage and storage shed complete the package, providing room for all your water toys and cottage essentials. This is the perfect place to begin your next chapter and create unforgettable Muskoka memories .Don't miss your chance to own a slice of Muskoka serenity, Gordonier Lake is calling! (id:56591)
RE/MAX Professionals North
80564 Baseline Road
Central Huron, Ontario
Welcome to this charming 1.02-acre hobby farm a rare rural retreat offering space, simplicity, and the perfect setup for those dreaming of a quiet, country lifestyle. Zoned AG4 and thoughtfully laid out, this well-maintained property includes everything you need to embrace hobby farming or small-scale homesteading.The classic 1.5-storey home features three bedrooms, cozy living spaces, and timeless character, with just the right blend of warmth, functionality, and opportunity to make it your own.The real magic of this property lies beyond the home, stepping outside, you'll find yourself immersed in a truly functional rural setup that has everything you need to live the hobby farm lifestyle .A detached garage/workshop provides ample space for tools, equipment,or weekend projects, while the barn includes one horse stall and direct access to a fenced paddock, ideal for a horse, goats, or other animals. A small chicken coop stands ready for your first flock, offering fresh eggs and a simple joy that only farm life can bring. The acre is easily managed, with mature trees offering shade and beauty throughout the seasons. Whether youre looking to grow a garden, raise a few animals, or simply enjoy wide-open space and fresh air, this property delivers an authentic rural lifestyle with just the right footprint.Conveniently located within easy reach of nearby towns, amenities, and the shores of Lake Huron, this property combines country charm with everyday accessibility. It's a place to slow down and reconnect with nature. Whether you're just starting your country journey or downsizing to something peaceful and practical, this hobby farm offers a rare chance to live out your rural dreams. Full of potential and ready for its next chapter, this is more than just a property, it's a place to plant roots, make memories, and enjoy the rewarding rhythm of life in the country.Opportunities like this don't come along often, don't delay call your REALTOR today! (id:56591)
Royal LePage Heartland Realty
3 - 15 Watts Crescent
Collingwood, Ontario
3 bedroom condo in a quiet residential neighbourhood in Collingwood. Spacious entry with closet, a well-designed kitchen with new appliances and sink (2025), white cabinetry and black countertops. The living room features a gas fireplace that is capable of heating the home, although there are also updated electric baseboard heaters. Walkout from the living room to a small yard with privacy screens. Upstairs you will find a 4 piece bath and 3 bedrooms, including the master with a 4 piece ensuite and walk-in closet. The lower level is also finished with a family room, den or office with a closet, the laundry room and the storage/mechanical room with efficient natural gas hot water heater (rented), 100 amp breaker panel, and storage shelving. All exterior maintenance is included: grass, snow, yard, roof, siding etc. so you can spend your time enjoying all the activities and events in this vibrant community. Walking trail to Mountainview School and just minutes to shopping. (id:56591)
Royal LePage Rcr Realty
331 Grandview Hilltop Drive
Huntsville, Ontario
City sophistication in the center of Muskoka. This open concept modern floor plan is unique with only 3 other models like it in Grandview. Quiet top floor,(no noise over head) corner unit, loft model. 2 bedrooms each with their own ensuite. Plenty of windows to bring in the natural sunlight. "Grand view" from the private patio. Laundry off the kitchen. Master bedroom is presently in the shuttered loft or could be used for a den, office or second bedroom. Walk down a forested pathway to Fairy Lake. Swim from the dock or wade into the clear waters to kayak or canoe. This is a great place to sun & visit with your neighbors. Grandview is your gateway to Muskoka Living. Lots of Provincial parks near by. Close to town amenities including "big box" stores, boutique shops & restaurants. Surrounded by trees, rocks & water you have that cottage feel without the work ! Makes a great getaway, full time resident or income earning potential as an Airbnb. Dog & people friendly established community. Reasonable condo fees of $590/month. (id:56591)
Century 21 B.j. Roth Realty Ltd.
1408 Pearceley Road
Magnetawan, Ontario
Welcome to 1408 Pearceley Rd, an off-grid dwelling, located in an unorganized township in the heart of the Almaguin Highlands. Private 6.5 acre lot surrounded by trees with natural stone bedrock outcroppings adding to the charm. Enter this 2 bedroom home through the covered entrance into a large heated sun porch with vaulted ceiling and cookstove to keep you warm on those chilly nights. Spacious kitchen featuring metal cabinets, a J.A. Roby Cookstove, and propane appliances. Bright, comfy living room with walkout to backyard and 16' wide rear deck. Large 3 pc bathroom addition built in 2021, with main floor laundry. Utility room houses a hot water on demand unit & a six year old 3,050 Watt 10 panel solar system with 2 spare batteries that easily looks after the household needs. Drilled well, septic, 20' sea can, and detached garage with double lean-tos for all your tools & toys. Furnishings can stay. Lots to appreciate here! (id:56591)
RE/MAX Professionals North
403277 Grey Road 4
West Grey, Ontario
Discover this Confederation log home, set on 7 acres of rolling landscape complete with two ponds and a spring-fed creek. Blending rustic charm with modern comfort, this retreat offers privacy, tranquility, and a deep connection to nature.Step onto the covered front porch and into a welcoming foyer that opens to a warm, spacious interior. The open-concept kitchen combines style and functionality perfect for family meals or entertaining. Three well-appointed bedrooms provide space for family and guests, including a serene primary suite with walk-in closet and 3-piece ensuite. Additional conveniences include a main-floor powder room and a 5-piece bathroom.Upstairs, a versatile open loft makes an ideal office or guest area. The basement, spray-foam insulated and complete with a powder room, is ready for your personal touch. Peace of mind comes with a brand-new roof (2025) and transferable warranty.Outdoors, the lifestyle is unmatched. Sip morning coffee on the back deck with sweeping views, spend summer afternoons swimming in the pond, and gather at night by the fire pit under the stars. In winter, lace up your skates on the frozen pond or explore the snowmobile trail that runs alongside the property. A detached double-car garage adds practicality with ample space for storage or a workshop.All this serenity is just 18 minutes to Hanover, 20 minutes to Mount Forest, and 50 minutes to Blue Mountain. With Bells Creek, the river, conservation lands, and scenic trails nearby, every season brings its own adventure.This is more than a home its a retreat where every day feels like a getaway. (id:56591)
Coldwell Banker Neumann Real Estate
678 Mortimer Drive
Cambridge, Ontario
Welcome to 678 Mortimer Drive, an immaculate 3-bed, 4-bath home on a pool-sized lot backing onto Studiman Park and École élémentaire catholique Saint-Noël-Chabanel. Offering ample space for the entire family, the current owners have invested over $100,000 in thoughtful upgrades, from stylish hardwood flooring and lighting to modernized bathrooms, kitchen updates, mechanicals, and backyard enhancements. The open-concept kitchen with quartz counters and stainless appliances flows into a bright sitting area and formal dining space, creating the perfect hub for everyday living and entertaining. A stunning bonus family room, set between the main and second floors, showcases cathedral ceilings and a cozy gas fireplace perfect for snuggling up at the end of a long day. The finished basement adds even more flexibility with a 3-pc bath and pantry space, while outdoors you'll find a 16 x 30 saltwater pool with stamped concrete patio and new equipment, all within a low-maintenance fenced yard. With a double garage and close proximity to schools, parks, and shopping, this turnkey property blends comfort, quality, and location in one exceptional package! (id:56591)
Royal LePage Royal City Realty
1 - 39 Kay Crescent
Guelph, Ontario
Backing directly onto a lovely park, #1-39 Kay Crescent offers the perfect blend of space, style, and low-maintenance living. With over 1,800 sq ft of beautifully finished space, this end-unit townhome is designed for those who love to host family or entertain friends, yet want the ease of condo-style living without the compromises. The bright, open-concept main floor flows effortlessly from the elegant dining area to the chef-inspired kitchen, featuring a large granite-topped island, high-end stainless steel appliances, and a beverage fridge ideal for gatherings. The living room is anchored by a striking marble-surround gas fireplace and framed by picture windows overlooking the park - a private, natural backdrop youll appreciate year-round! Flexibility is built in with an impressive guest suite/home office on the main floor, complete with walk-out patio access, four-piece bath, and walk-in closet. Tucked away for privacy, the primary suite feels like a retreat with two walk-in closets and a spa-like ensuite featuring a standalone soaker tub. The lower level, already equipped with a full bathroom, offers future space for a rec room, gym, or extra bedrooms. Outside, the patio is the perfect spot to watch grandchildren play in the park or enjoy a quiet morning coffee. Ideally located in Guelphs sought-after south end, youre steps from amenities, dining, and entertainment, with quick access to major highways. Whether youre downsizing but still want room for family gatherings, or upsizing from a condo for more space and privacy without the upkeep of a detached home, this property offers the best of both worlds. (id:56591)
Royal LePage Royal City Realty
16 - 167 Arkell Road
Guelph, Ontario
This bright and spacious end-unit townhome offers a perfect blend of comfort and convenience, with an open-concept main floor that flows seamlessly from the welcoming living and dining areas into a well-appointed kitchen, along with direct access to the backyard and garage for everyday ease. Upstairs, the primary suite features its own private ensuite, complemented by two additional bedrooms and a full bath, while the wonderful finished basement adds even more living space with a cozy rec room, laundry, and extra storage, ideal for relaxing or entertaining. As an end unit, this home enjoys added natural light and privacy, plus outdoor space that feels inviting and functional. Located in a highly sought-after area, you'll love being steps from walking trails, coffee shops, and all amenities, with easy access to public transit, excellent schools, and the University of Guelph. This is a move-in-ready opportunity in a prime location you wont want to miss! (id:56591)
Royal LePage Royal City Realty
37 Brock Street
Kitchener, Ontario
Don't be fooled by first impressions, this stunning red brick home offers over 3,200 square feet of beautifully finished living space. Nestled on a stately, tree-lined street just steps from Victoria Park, St. Mary's Hospital, the Iron Horse Trail, and vibrant Downtown Kitchener, the location is as charming as it is convenient. From the moment you arrive, you'll appreciate the long private driveway, welcoming covered front porch, and elegant newer front doors. Inside, the carpet-free main floor features a formal living room, a sunlit dining room, and a fully renovated kitchen designed to impress with abundant cabinetry, stainless steel appliances, a large island, quartz countertops, and a cozy eat-in area. A stylish 2-piece bath and main floor laundry provide added functionality, with direct access to a covered rear deck and fully fenced backyard oasis. Step outside and discover your own private retreat, complete with a recently built bunkie/life accessory building, a versatile space that can become whatever your heart desires: a home office, yoga studio, art space, or guest hideaway. Upstairs, the expansive primary bedroom features wall-to-wall closets and is joined by three additional bedrooms, a separate shower, and a generous 3-piece bathroom with a relaxing jetted tub. The fully finished walk-up attic offers an additional flexible space, ideal as a studio, playroom, or guest suite.The lower level is fully finished and offers even more living potential with a cozy recreation room, a craft room, and an office that could easily serve as an additional bedroom with a walk-in closet. You'll also find a 2-piece rough-in bath, ample storage, and a utility room with a walk-up to the driveway and separate entrance, making it perfect for an in-law suite or potential rental income. Thoughtfully updated and impeccably maintained, this home delivers space, character, and endless versatility in a truly exceptional location. (id:56591)
Royal LePage Royal City Realty
Royal LePage Wolle Realty
24 Beechlawn Boulevard
Guelph, Ontario
Nestled in The Village by the Arboretum, 24 Beechlawn Boulevard is a perfectly located home with close proximity to all village amenities. The front yard features vibrant flora that complements the classic brick facade of the house. Inside, the main floor is completely carpet-free with an open and spacious layout and large windows that stream an abundance of natural light, creating an airy ambiance. The kitchen stands as a focal point with granite countertops and ample cabinetry flowing into an inviting living area with oversized windows. The primary suite has an ensuite bathroom and a walk-in closet, and the additional bedrooms offer privacy and comfort. The location within The Village by the Arboretum community is remarkable, featuring an array of amenities such as walking trails, community centers, and social events. The meticulously maintained streets and common areas define the pride and camaraderie of this neighborhood. Book your private showing today. (id:56591)
Royal LePage Royal City Realty
