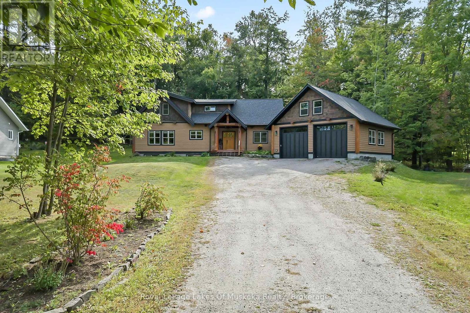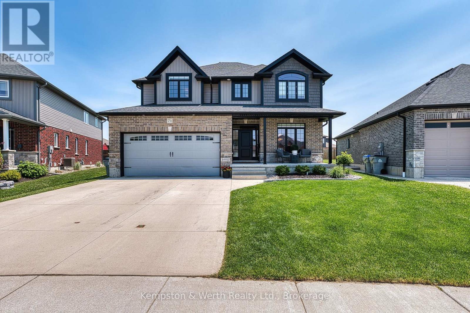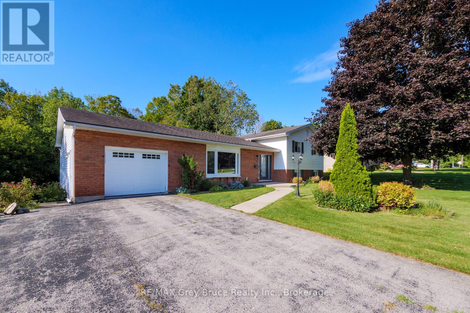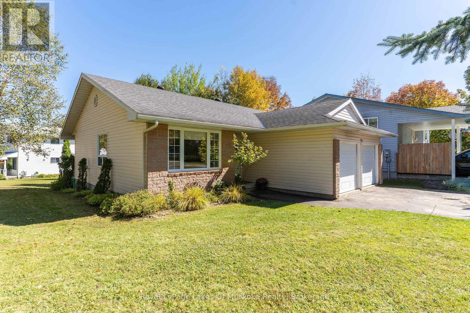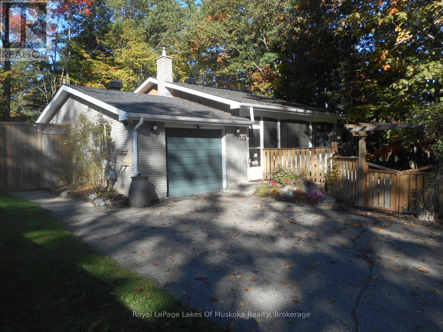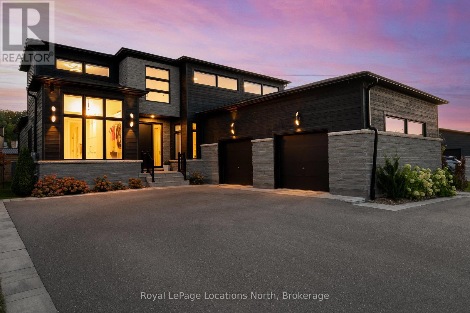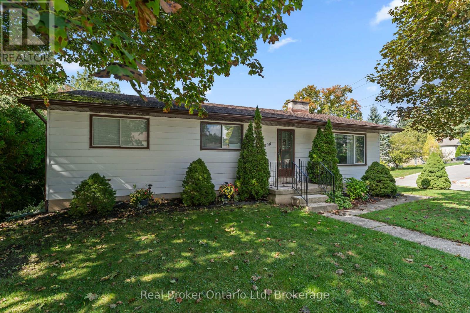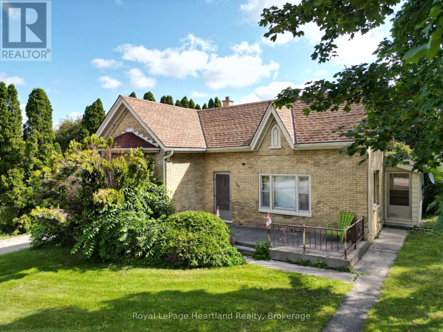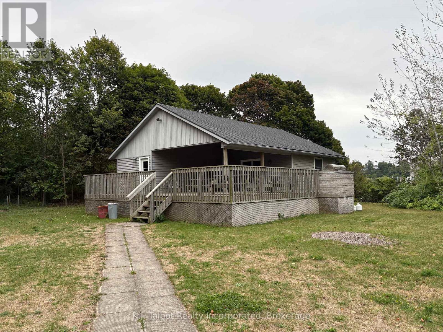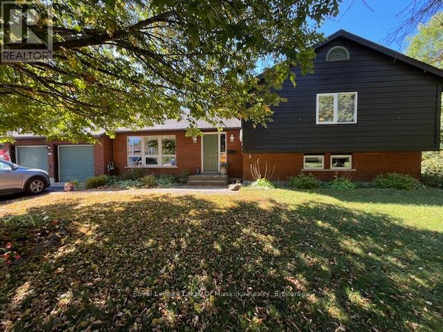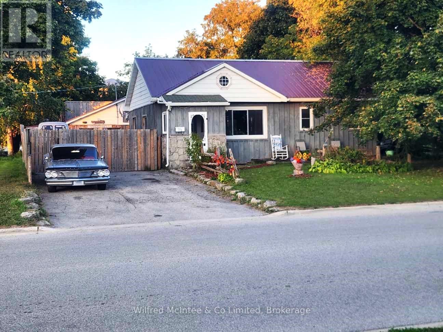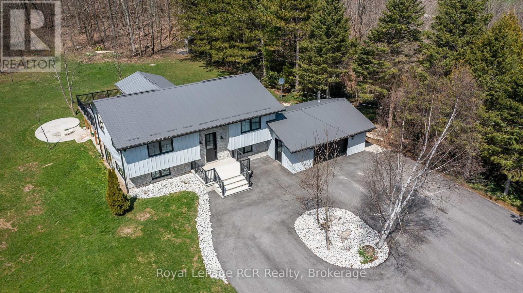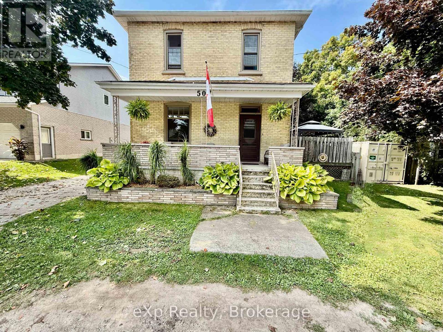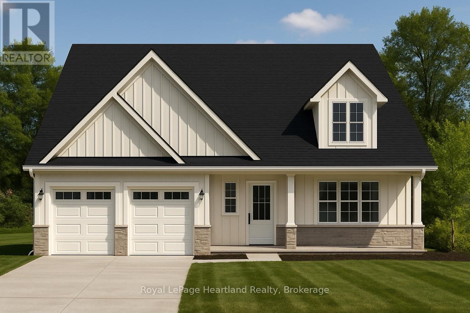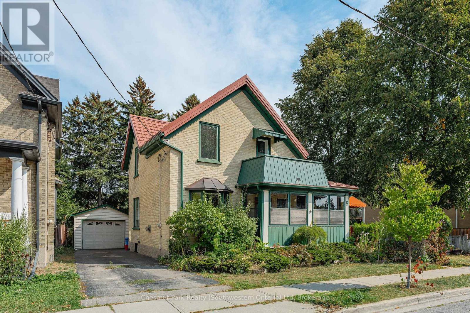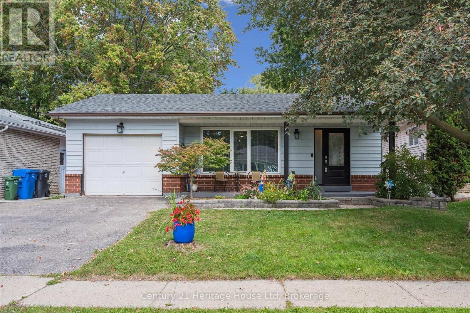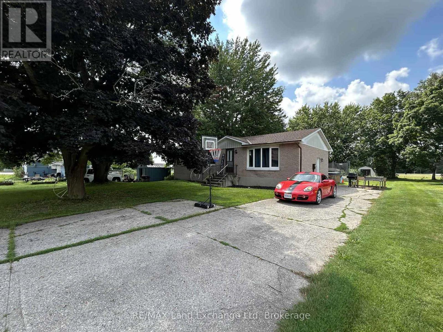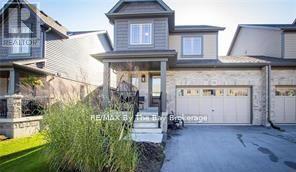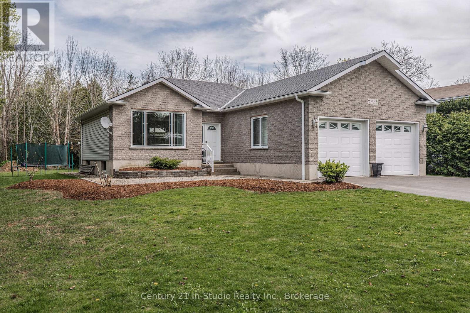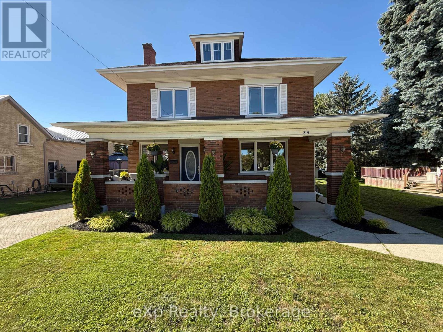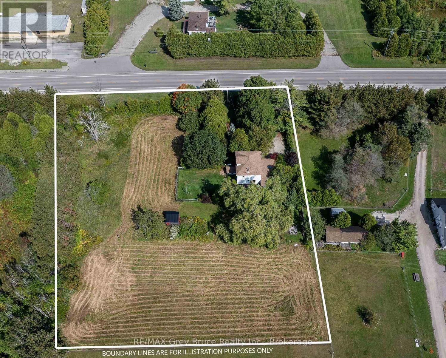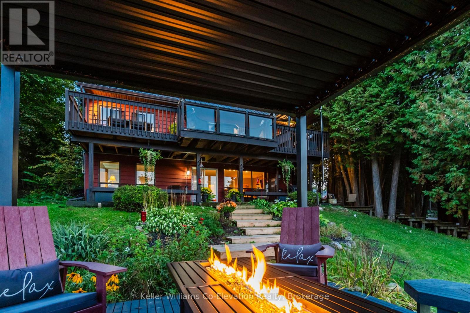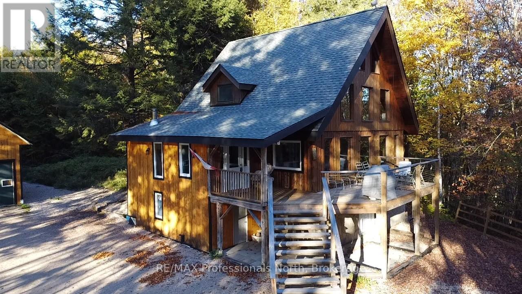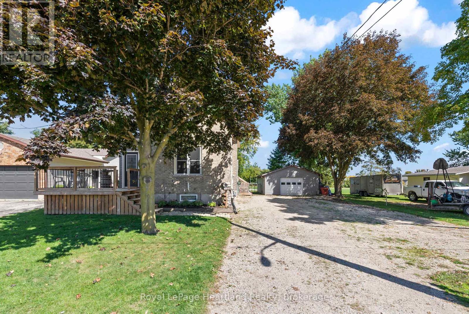465 Alexander Street
Gravenhurst, Ontario
Welcome to this beautiful Cedar Coast Timber Frame home, built in 2006, showcasing large posts and beams, custom timber staircase and railings and cathedral ceilings of tongue and groove cedar. This home exudes charm, warmth and the big Wow factor upon entry. An open concept great room design features a stunning custom kitchen with walk-in pantry, complimented by a spacious, bright dining room and breathtaking living room with a floor-to-ceiling stone wood-burning fireplace, large windows with a mature forest view and a walk out to a private back deck. Main floor living is made easy with a laundry/powder room and primary bedroom, accented with cedar beams, a 4 pc ensuite and walk-in closet. Climb the timber stairs to a gorgeous loft overlooking the living room and forest view, providing a wonderful work, play or quiet space, together with a 2nd generous sized bedroom with large finished storage spaces and a 3 pc. bathroom. Maple flooring on the main level and cedar plank floors on the upper level,. The finished lower level of this well cared for home has a generous sized family room, bright with morning sunlight, a 3rd bedroom with large egress window and an office/den with similar window and storage closet. This level has under-stair storage, two double hallway closets and a 3 pc bathroom, with large walk-in shower. A very large mechanical/storage room completes this level. An automatic back-up Generac Guardian Series generator provides peace of mind during power outages, to almost the entire home. Custom designed to match this wonderful home is a large, bright double car garage with 2-10x10 garage doors, plywood walls, a mezzanine loft and a Trustcore ceiling. Pictures are worth a thousand words but this home must be seen to be appreciated. (id:56591)
Royal LePage Lakes Of Muskoka Realty
71 Forbes Crescent
North Perth, Ontario
The upgrades are endless in this beautifully finished 2-storey home, set on a premium pie-shaped lot in one of Listowels most desirable crescents. Hardwood flooring throughout the main floor and upper hallway, a hardwood staircase, custom lighting, extended kitchen cabinetry to the ceiling, under-cabinet lighting, granite countertops in the kitchen, and quartz in all bathrooms are just a few of the thoughtful features that set this home apart. With over 2,500 sq ft, the home offers a bright, functional layout featuring KitchenAid appliances, a walk-in pantry, formal dining room, and main floor laundry. The spacious great room with a gas fireplace opens onto a 25 x 16 deck, ideal for entertaining or relaxing outdoors. Upstairs, the primary suite features his-and-hers walk-in closets and a 5-piece ensuite with a fully enclosed glass shower, while the main bathroom offers a double vanity perfect for busy mornings. Three additional bedrooms provide flexible space for family, guests, or a home office. Finished with an oversized two-car garage, a stamped concrete front porch, and countless upgrades throughout, this home offers move-in-ready comfort with the opportunity to make it your own. Book your private showing today! (id:56591)
Kempston & Werth Realty Ltd.
699 20th Street W
Owen Sound, Ontario
This property has it all! Set on just under an acre lot with 198-foot frontage ravine lot at the edge of the city, this lot is one of the nicest in the City, with your very own stream! Tastefully updated throughout with custom finishes, this home will impress. As you walk into the home, you'll immediately notice the spacious layout and the formal living room on the left, walk a few steps right into the dining room with sliding patio doors that lead to a deck with a gazebo and to the left of the dining room is a gorgeous kitchen with a high-end cherry cabinetry with loads of storage and a functional layout. On the second level of the home there is a renovated bathroom also with high end cabinetry, that leads to the primary bedroom. There are 2 additional bedrooms on the level. On the lower level you will find a huge rec-room with patio doors that walk out to a lower-level deck and the private rear yard. There is also an updated 3-piece bath. There is an unfinished, lower level that has the mechanical systems of the house all of which have been updated, the laundry area and a walk out that leads to the rear yard. This home and property have been maintained well and it shows! This property is located close to Georgian Shores Marina, Kelso Beach Park, and really all the amenities Owen Sound has to offer. (id:56591)
RE/MAX Grey Bruce Realty Inc.
22 Knotty Pine Trail
Huntsville, Ontario
Step into the warmth and comfort of this charming, open-concept family home, nestled on a beautifully treed and landscaped lot. With ample outdoor space for gardening, play, or simply enjoying nature, this property offers the best of both indoor and outdoor living.Inside, the heart of the home is the well-equipped oak kitchen, featuring newer (2023) fridge, dishwasher, and microwave, all included. The adjacent dining area offers a seamless flow and a walkout to the spacious rear deck perfect for entertaining or enjoying your morning coffee surrounded by nature.The main floor offers a generous primary bedroom with a 2-piece ensuite and direct access to the shared tub/shower of the main bathroom. A second bedroom is located nearby, and the main floor laundry with a newer washer (2025) provides convenient access to the attached garage.Downstairs, the fully finished lower level adds valuable living space with a large rec room, a third bedroom with walk-in closet, a full 4-piece bath, and a utility/storage area housing the new HRV system (2023), gas furnace, and a recently replaced rental hot water heater.Outside, the landscaped and curved lot provides both privacy and flexibility whether its kids at play, a gardeners retreat, or simply enjoying the peaceful surroundings.All this, ideally located close to shopping, the Summit Centre, and excellent schools. Come take a look this could be the one! (id:56591)
Royal LePage Lakes Of Muskoka Realty
115 Douglas Street
Gravenhurst, Ontario
Nature's Paradise Found. This well maintained bungalow in this sought after neighbourhood is what you are looking for, minutes to the beach, schools and all amenities. The main floor features a spacious living room with a wood burning brick fireplace, eat-in kitchen has walkout to cedar deck and separate walkout to 3 season cedar lined sunroom making it ideal for a hot tub. Primary bedroom has a tasteful 4 piece ensuite with 6ft Maax whirlpool tub and shower with self closing door and corner seat. Laundry has ample space, shelving and storage and is ideally located on the main floor. This is a carpet free home. The fully finished lower level is ready for you to use your imagination, large open space with corner free standing gas stove. Imagine a pool table, work out area, family fun all with large above grade windows letting the natural light in. There is also a den, 3 piece bath and utility room with newer upgraded gas furnace, on the lower level. The attached Garage is currently a heated workshop. Now for the outside, cedar decking, flower and vegetable gardens, BBQ centre gazebo and dining gazebo and storage shed in the rear and waterfall and fish pond with gardens in the front and all completely fenced in. Enclosed front porch completes the privacy and quiet relaxing atmosphere at this home. Ideal for retirees, or a couple just starting out. (id:56591)
Royal LePage Lakes Of Muskoka Realty
120 Tekiah Road
Blue Mountains, Ontario
Welcome to this stunning luxury residence, perfectly tailored for executive living and entertaining. From the moment you step inside, you'll be captivated by the attention to detail, modern sophistication, and high-end finishes throughout. The main floor features an elegant two-piece powder room and a serene primary suite boasting a spa-inspired five-piece ensuite and a custom walk-in closet with built-in organizers. Oversized luxurious tile flooring flows seamlessly into the heart of the home a gourmet chefs kitchen complete with a Thermador gas range and dishwasher, Fisher & Paykel built-in espresso machine and fridge, alkaline water filtration system, and a beautifully equipped butlers pantry with Bosch speed oven. A dramatic two-story tiled fireplace anchors the great room, with custom built-ins enhancing both function and style. The executive office offers sophistication with built-in cabinetry and glossed finishes, ideal for working from home. Contemporary glass and metal railings complement wide-plank white oak flooring, creating an airy, upscale ambiance. Downstairs, enjoy the ultimate entertaining space featuring a state-of-the-art home theatre, custom wine cabinet, quartz counters, radiant in floor heat, custom built-ins throughout, a full three-piece bath, and two spacious bedrooms one currently outfitted as a private gym. Unwind in the wet sauna after a long day. Upstairs, two more generous bedrooms each feature large closets and share a four-piece bath and a private living area a perfect teen retreat or guest suite. Step outside to your own private oasis: beautifully landscaped grounds with a south-facing yard, inground sprinklers, natural gas fireplace, hot tub, and a swim spa ideal for both relaxation and entertaining. The home is filled with natural light in every room, enhancing its warmth and elegance. ELAN Smart Home system controls lighting, media & more via touchpad (100k upgrade). THIS HOME WILL IMPRESS. (id:56591)
Royal LePage Locations North
394 Queen Street N
West Grey, Ontario
Beautifully updated home in the heart of Durham, complete with a freshly renovated in-law suite or separate apartment ideal for extended family or rental income to help with the mortgage. Featuring multiple bedrooms, a bright and functional layout, and recent updates throughout, this property is perfect for first-time buyers, growing families, or savvy investors. A fantastic opportunity in a welcoming community! Book your private showing today! (id:56591)
Real Broker Ontario Ltd
34 Main Street S
South Huron, Ontario
Very rare property on Exeters Main St, next door to MacNaughton Park & The Ausable River. One hundred & fifty foot footage X one hundred & sixty foot depth, creating a lot of over 1/2 acre (.569) ready for your vision & ideas. Including a quaint 2 bedroom century brick cottage fronting on Main St. near the Exeter bridge. Two bedrooms and a generics kitchen dining & living room area. Also an enclosed sunroom 21.6 x 8.85 for lounging & entertaining. A 4 piece bathing a spacious back door foyer & mudroom entrance. Unfinished basement with laundry facilities. Great home for a 1st time buyer to update and make into their own. close to parks, trails, schools community pool and retail stores & services. Potential for development with municipal approval. Detached garage 16 x 21.4 (id:56591)
Royal LePage Heartland Realty
81344 Champlain Boulevard
Ashfield-Colborne-Wawanosh, Ontario
Introducing a unique 13-acre riverfront property close to Goderich, offering picturesque river views and directly adjacent to Lake Huron and to a marina. This serene, mature treed setting features a winterized detached building with significant potential as a cottage, previously utilized as a recreational and community hall. The building's exterior is finished with vinyl siding and aluminum soffit and fascia, complemented by a large covered deck and a dedicated area with built-in BBQs. Inside, the building is insulated and drywalled, boasting a vaulted ceiling with pot lights, and an open-concept great room with an oak kitchenette. Patio doors provide direct access to the covered deck area. The building also includes two 2-piece bathrooms and a utility room equipped with an owned hot water tank, water softener, and pressure tank. The property is serviced by EBB heating, a septic system, and a drilled well. Ample parking is available. Residents will enjoy convenient access to various outdoor activities such as trails, fishing, swimming, canoeing, and kayaking, along with easy access to Goderich's amenities. Please note that this property is accessible by appointment only due to seasonal gated access. (id:56591)
K.j. Talbot Realty Incorporated
25 Cedar Court
South River, Ontario
Welcome to this charming 4-level sidesplit, perfectly situated in a newer subdivision on a peaceful cul-de-sac. This family-friendly neighbourhood has so much to offer close to schools, parks, shops, and just minutes to the highway for easy commuting. Mature trees surround the property, creating a private haven that extends beyond the fenced yard. Inside, you'll find a bright and spacious eat-in kitchen, a cozy living room, and generously sized bedrooms. The lower level, with above-grade windows, offers a large rec room complete with a gas fireplace perfect for family gatherings and relaxing evenings. With plenty of space for everyone, this home is ideal for both young and mature families alike. (id:56591)
Royal LePage Lakes Of Muskoka Realty
370 Foster Street
Wellington North, Ontario
Rare opportunity to own a unique M1 multi-use property in a prime location just off Hwy 6 in Mount Forest! This is the perfect live-work solution, combining a charming, updated home with a high-powered industrial shop, all on a private, fully-fenced 0.254-acre lot. The cozy, two-bedroom, one-bathroom main floor residence offers comfortable living with modern updates including new windows and a durable metal roof. The partially finished basement allows you to double the home's square footage, with drywall already hung and a layout ready for your personal touches. Imagine a lovely new space with a laundry room, potential kitchenette, two additional bedrooms, a full bathroom, and tons of storage. Serviced by town water and sewer and has its own 100-amp hydro service for the home. Step outside and be greeted by your own private oasis. The beautifully landscaped and fully fenced yard is a true sanctuary, complete with mature trees, gardens, a clothesline, and a serene goldfish pond. Enjoy your morning coffee or evening drink on the front and rear decks, taking in the peaceful surroundings. For the entrepreneur, tradesperson, or car enthusiast, the real magic lies at the rear of the property. Behind a secure gate and driveway, you'll find a car lover's dream: a 32' x 44' insulated and heated shop built to professional standards. Constructed by a previous owner as a full machinist's shop, this incredible space boasts 500-amp hydro service, a metal roof, and both overhead and man doors for easy access. This M1-zoned space is ready to bring your business to the next level or make your hobby dreams a reality. Don't miss out on this one-of-a-kind property that perfectly blends residential comfort with industrial capability. It's more than a home; it's a launchpad for your future. Ready to grow your business or make your hobby dreams come true? This is your chance! (id:56591)
Wilfred Mcintee & Co Limited
126 West Street
Georgian Bluffs, Ontario
Beautifully renovated bungalow with attached garage on 87 acres at the edge of Owen Sound. Open living spaces with lots of natural light, kitchen with oversized island, living and dining areas with walkout to deck with aluminum railings. The 2 bedrooms on the main level and 2 on the lower level are all spacious, 2 full bathrooms. Family room with walkout to patio, laundry room and fabulous boot room entrance from the garage with built in cabinets. Attached garage is trusscore lined with epoxy floors and certified woodstove. This home has been stripped to the studs and finished with great vision, style and efficiency in mind. Spray foam insulated walls, R50 in ceiling, new plumbing, new electrical, natural gas furnace. Private setting on a residential street with 87 acres of bush, trails, tile drained open land with approximately 1300 frontage on Grey Road 17. Only 5 minutes to Owen Sound. Hydro average $130/month, Natural gas $900 / year. (id:56591)
Royal LePage Rcr Realty
507 Mary Street
Brockton, Ontario
Welcome to 507 Mary Street in the town of Walkerton. This traditional yellow brick two storey home sits on a fenced-in over oversized lot. This home has lots of room for a young couple or a growing family. With a large main level living room, eat-in updated kitchen and large additional room off of the back currently being used as a bedroom. Another bonus - laundry and a full bathroom on the main level as well. Upstairs you will find four bedrooms and a two piece bathroom. The large driveway, large private deck and mature neighbourhood make this home very desirable. (id:56591)
Exp Realty
84347 Kent Street
Huron East, Ontario
Welcome to Cranbrook Estates, a peaceful countryside neighbourhood surrounded by picturesque farm fields and just steps from the tranquil Maitland River. This brand-new home will be built by the reputable Feeney Design Build Ltd, known for their exceptional craftsmanship and attention to detail.Enjoy the serenity of country living while staying conveniently close to modern amenities. Brussels is just six minutes away, offering essentials like a grocery store, LCBO, variety store, Canada Post, spa, Home Hardware, and homestyle restaurant. Families will also appreciate Northwoods Public School in nearby Ethel, providing a warm and rural elementary school experience.For even more shopping, dining, and recreational options, Listowel is just 20 minutes away. Here you'll find restaurants, boutiques, bakeries, grocery stores, a hospital & healthcare, schools, daycares, and thriving recreational facilities such as squash courts, an indoor soccer field and track, gyms, and countless sports programs for kids and adults alike.This property comes serviced with a drilled well and septic system. Cranbrook Estates offers the perfect blend of quiet rural living with the convenience of nearby towns. This is your chance to escape the noise and stress of city life and create the home you've always dreamed of in a sought-after country community. Reach out for more information and how we can make your dream home a reality! (id:56591)
Royal LePage Heartland Realty
6 Theresa Street
Kitchener, Ontario
Welcome to 6 Theresa Street a yellow brick century home full of charm and character, offering nearly 2,000 sq. ft. of space in one of Kitcheners most walkable neighbourhoods. Just steps from Victoria Parks lake and trails, and a short stroll to downtown shops, cafés, and restaurants, this is a home where convenience and community meet.The large covered porch invites you to slow down and enjoy the tree-lined street. Inside, tall ceilings, hardwood floors, and bright windows set the tone for warm family gatherings or easy entertaining. The main floor features spacious living and dining rooms, a full 4-piece bath, and a kitchen overlooking the backyard.Upstairs, three large bedrooms and a den provide plenty of flexibility for family life, guests, or a dedicated home office. The front bedroom opens onto a balcony with leafy views of Victoria Parka perfect spot for morning coffee or an evening wind-down.Outside, a generous side yard, fully fenced backyard with mature trees, and a detached garage create space for kids to play, gardening projects, or simply relaxing in privacy.Whether youre a family looking to settle into a vibrant community, or a professional seeking a home that balances charm with convenience, 6 Theresa Street offers the best of both worlds. (id:56591)
Chestnut Park Realty (Southwestern Ontario) Ltd
378 West Acres Drive
Guelph, Ontario
Welcome to 378 West Acres Dr., a true 4-bedroom back split with plenty of space for the whole family. With over 1,600 sq ft of living space, spread across four levels, this home is designed for everyday comfort and easy living. You'll just love the curb appeal and oversized front porch from the moment you pull up. Step inside to the main level, featuring a bright kitchen with ample counter space, and a comfortable dining area, topped off with a french door pathway to an expansive living room, large enough to accomodate an additional dining area without taking away from the functionality, as well as a walkout to the enclosed back patio, absolutely perfect for family meals, quiet evenings, or hosting friends. Up a few small steps, you'll find the primary bedroom, with large closet, plus two more good sized bedrooms perfect for your growing children, along with a full 4-piece bath. A few steps down from the main floor offers a huge family room, a fourth bedroom, and a handy 2-piece bath, ideal for your older children, guests, or a home office. Head down once more and you'll discover the ultimate rec space, complete with pool table, bar, and wired for cable and sound system! Outside is especially impressive, with a massive, and fully fenced backyard that's sure to impress, with a large deck featuring an enclosed section of the patio that makes BBQs, morning coffee, or simply relaxing a breeze. A single garage and double-wide driveway add extra convenience, and with newer furnace (2022ish), and roof (2019 ish), you'll have little to worry about. Located in one of Guelphs most family-friendly neighbourhoods, you'll be steps to schools, parks, and the West End Rec Centre/Library, with quick highway access when needed. If you've been looking for a true 4-bedroom in a great community, this one is worth a look. (id:56591)
Century 21 Heritage House Ltd
86731 Fischer Line
Morris Turnberry, Ontario
Introducing a charming home that perfectly blends a country feel with the convenience of town living! This property boasts three or more spacious bedrooms, offering ample room for family and guests. The full unfinished basement is spray foam insulated, providing a blank canvas for buyers to customize to their liking, whether its adding additional bedrooms, a home office, or a recreational space. Enjoy the outdoors on the large back deck, ideal for entertaining or simply relaxing while soaking in the serene surroundings. The home is filled with loads of natural light, creating a warm and inviting atmosphere throughout. Additionally, there's a possibility of a basement bedroom that has already been roughed in, adding even more potential to this fantastic property. Don't miss out on the opportunity to make this house your dream home! (id:56591)
RE/MAX Land Exchange Ltd
131 Stonebrook Way
Grey Highlands, Ontario
Welcome to your dream home in the heart of Markdale! This easy-going and comfortable freehold end unit offers a hassle-free lifestyle in a prime location. Forced air gas heating makes heating comfortable and affordable. Step into your fully fenced backyard, complete with a tile slate back patio. Perfect for relaxing or entertaining, it's your own private retreat. Engineered hardwood floors on the main level add a touch of elegance to your living space. The convenience of upper-level laundry simplifies your daily routine. Electric forced air has been installed in the garage. Central vac rough-in ready for you final touch. Water has been hooked up to the refrigerator for easy access for water and crushed ice. Attic insulation has been upgraded. The drywalled basement expands your living area, providing additional space for recreation or hobbies. Basement is 90% complete. A builder built 3-piece bathroom in the basement adds to the convenience. Parking is a breeze with space for 4 cars on the driveway and 2 in the garage with inside entry. Where you have guests over or a growing family, you'll never have to worry about finding a spot. Enjoy the perks on a contemporary design and the assurance of modern construction standards. Proximity to the brand new hospital and Chapmans Ice Cream Head Office ensures that you're at the centre of convenience and community. In summary, this easy living freehold end unit townhome offers a perfect blend of style, comfort, and convenience. Don't miss the chance to call this wonderful place your home! (id:56591)
RE/MAX By The Bay Brokerage
406 Alice Street
Saugeen Shores, Ontario
If you're craving the quiet of the country without giving up the perks of living in town, 406 Alice Street, delivers. This property sits on a spacious, treed lot on a peaceful street in Southampton, offering a sense of seclusion with the convenience of nearby amenities. Beautifully landscaped and thoughtfully maintained, the lot offers excellent outdoor space, a detached garage with side access, and ample parking for multiple vehicles. Inside, the main floor features three comfortable bedrooms, including a primary suite with its own ensuite, plus a full guest bathroom. The living and dining areas are bright and inviting, with patio doors leading to a deck that overlooks your own private forest-like backyard ideal for relaxing or entertaining.The finished lower level provides added flexibility with a family room, two more bedrooms, a powder room, and generous storage options. Located in the heart of Southampton, you're just minutes from the Saugeen River, Lake Huron beaches, the Saugeen Rail Trail, and the quaint downtown with its shops and restaurants. Families will appreciate proximity to schools, and healthcare needs are met by the nearby Saugeen Memorial Hospital. (id:56591)
Century 21 In-Studio Realty Inc.
39 Elora Street
South Bruce, Ontario
Welcome to 39 Elora Street in the town of Mildmay. This timeless two storey brick home awaits its new owners. From the moment you enter this home you can feel and see the pride of ownership the current owners have put into this property. The main level offers an elegant sitting room, large living room, dining room, full bathroom and an updated kitchen with access to the beautiful deck. Upstairs you will find four generous sized bedrooms, a full bathroom and access to the upper balcony on the rear of the home. Enjoy views from the oversized private front porch along with lots of room in the rear yard for entertaining. Updates over the past few years include flooring, 33 windows were replaced with LowE argon energy star windows, basement insulation and sealing, air-conditioner replaced, new appliances, kitchen updates including backsplash, water heater, bathroom updates, back deck and porch sanded and stained. This home is well cared for and one of a kind that is definitely worth a visit. (id:56591)
Exp Realty
7011 Highway 6
Northern Bruce Peninsula, Ontario
FAMILY HOME, BED & BREAKFAST, HOME BASED BUSINESS or RECREATIONAL GETAWAY! This versatile property offers incredible potential for a variety of uses, whether you're looking for a welcoming family home, a cozy bed & breakfast, a base for your home-based business, or a peaceful country getaway. Ideally located on Highway 6 with commercial zoning, the property provides excellent visibility for those exploring business opportunities close to town. Set on 1.5 acres, there's ample space for future development or simply enjoying the great outdoors. The property includes a dog run, firepit area, and a majestic willow tree, creating a serene setting for relaxation or play. A large cleared area offers endless possibilitiesfrom a children's play zone to a thriving vegetable garden. Mature apple trees, gardens, and exterior storage enhance the charm and practicality of this unique property. Inside the main home, you are afforded 3 bedrooms plus a den, and a 4Pc bath for comfortable living. The spacious kitchen features tile flooring, breakfast bar and SS appliances, with access to a mudroom. The open concept layout is perfect for entertaining. The dining room features a walkout to the deck, as well as access to the in-law suite. The second level bedrooms are spacious, each with closet space. A 4Pc bathroom offers a jacuzzi tub to relax after a long day. The Den is perfect for an in-home office, library or TV room with access to the loft bedroom. The in-law suite is a flexible space, and could be used as an additional family room, workshop space or kept as it is offering guests / family their own space. Featuring its own entry, 2Pc bathroom plus a separate shower/sink, and a cozy woodstove. Minutes from Tobermory and local amenities, this property blends the tranquility of country living with the convenience of nearby services. Whether you're starting a new chapter or growing your current lifestyle, this property offers the space, zoning, and charm to make it your own. (id:56591)
RE/MAX Grey Bruce Realty Inc.
407047 Grey 4 Road
Grey Highlands, Ontario
The "Westwind" Retreat is a one of a kind county estate tucked away on almost 16 acres of natural beauty. Completely out of sight from the main road, discover this serene property with it's beautiful 5 bedroom home with in-law suite, cultivated trails throughout the property, multiple outbuildings, 2 large ponds which flow into Little Beaver River, connecting to Lake Eugenia. From the moment you step onto its grounds, you are transported into a realm of enchantment and serenity that captures your imagination. This 5 bedroom chalet style home has a grand open living space, main floor primary bedroom with ensuite bath, 3 bedrooms on the upper level with 3 piece bath and a fully finished lower level with walkout and complete in-law suite featuring a separate kitchen. The home's architecture blends seamlessly with the natural surroundings. Enjoy truly spectacular sunsets off your back deck or back covered patio. Large windows offer panoramic views of the expansive ponds from every corner of the home while multiple outdoor seating areas bring you at one with nature. This property is more than just a place to live, it's a place to unwind, relax and call home. Fish from your own dock, take the kayak for a paddle and fall in love with this spectacular property. With year-round activities such as skiing at Beaver Valley/Devils Glen/Blue Mountain, snowmobiling, and golfing, this property is your gateway to Grey Highlands' all-season recreational paradise. Located just 5 minutes from Flesherton for all your day to day needs with Markdale Hospital close by, 35 minutes to Collingwood and Blue Mountain, and less than 2 hours from Toronto, this home makes for a rare getaway with endless possibilities. Discover the perfect blend of privacy, beauty, and convenience all in one property. (id:56591)
Keller Williams Co-Elevation Realty
298 Angus Point Road
Machar, Ontario
Welcome to this exceptional custom log home situated on over 4 private acres, directly across from beautiful Eagle Lake. Thoughtfully designed and fully winterized, this home offers year-round access with frontage on two sides of municipally maintained Angus Point Road. Just steps away, you'll find a 5-acre municipal waterfront property featuring a beach and boat launch giving you all the benefits of lakeside living without the added cost of waterfront taxes. Inside, the home has been updated with modern amenities while preserving its classic log home charm. With 3 bedrooms, a spacious loft, and 3 full bathrooms, there's plenty of room for family and guests. The walk-out basement adds even more functionality with a kitchenette and laundry area ideal for extended stays or multi-generational living. Soaring ceilings, large windows, and warm wood finishes throughout create a bright, inviting atmosphere that truly feels like a getaway. In addition, the property includes an impressive 1,200 sq ft garage with ample lower-level parking and a large upper level that's ready to be finished into a guest suite or rental space, complete with a separate entrance. Whether you're looking for a family home, a vacation retreat, or an investment opportunity, this property offers endless possibilities in a peaceful, natural setting. (id:56591)
RE/MAX Professionals North
555 Raglan Street
Minto, Ontario
Welcome to 555 Raglan St, Palmerston a charming 1 1/2 storey home that blends functionality, comfort, updates, and convenience. Featuring 3 bedrooms and 2 full bathrooms, this home offers plenty of space for family living.The 150+ foot deep lot with fenced backyard is perfect for kids, pets, and outdoor entertaining, complete with a heated detached garage, newer deck & pool to enjoy a little bit in every season. Inside, youll appreciate the many recent updates, including plumbing, electrical, flooring, bathrooms, mud room, windows, furnace, water heater, doors, roof and more giving you peace of mind and a move-in ready experience.The partially finished basement offers extra living space or storage, adding to this homes versatility.All this, just one block away from French immersion elementary and secondary schools as well as daycare making school drop-offs and pick-ups a breeze.This is a fantastic opportunity to own a beautifully updated home in a family-friendly neighborhood. Call Your REALTOR Today To View What Could Be Your New Home at 555 Raglan St, Palmerston. (id:56591)
Royal LePage Heartland Realty
