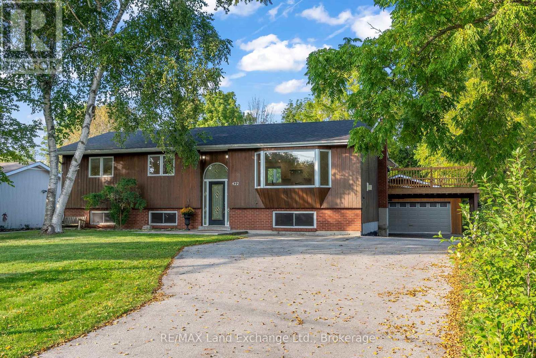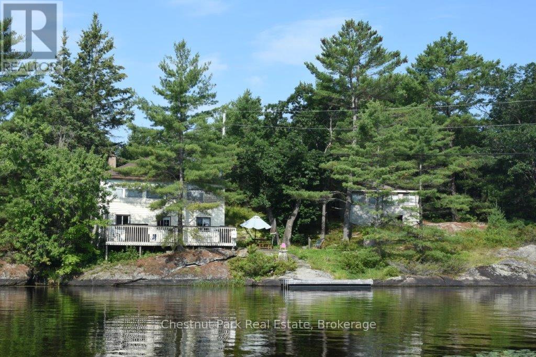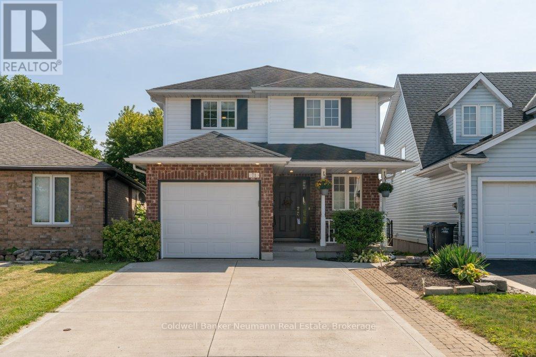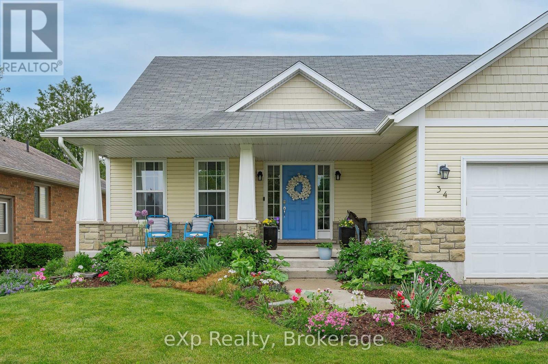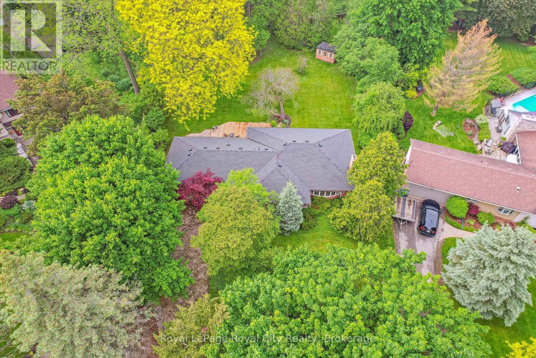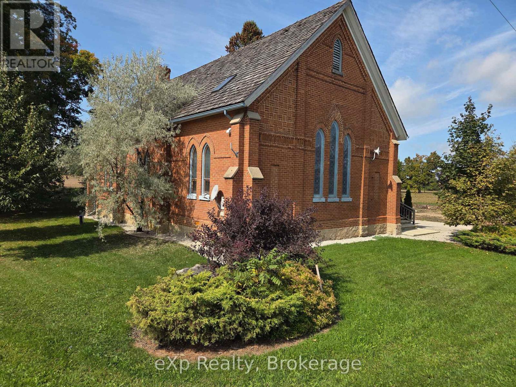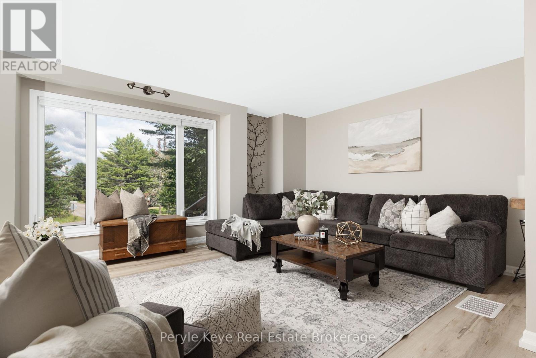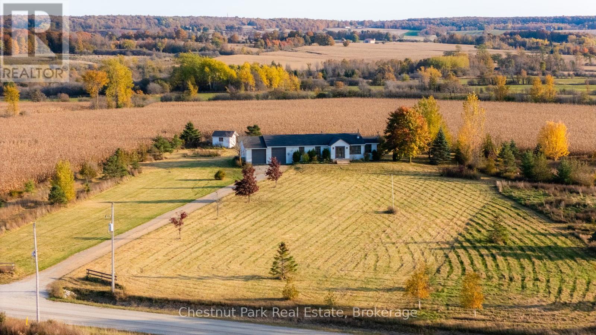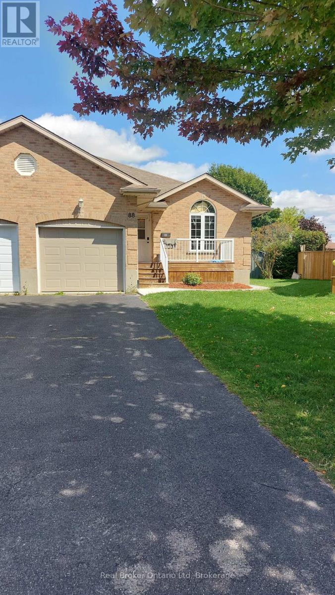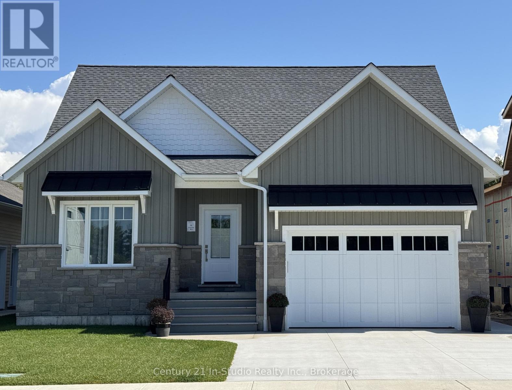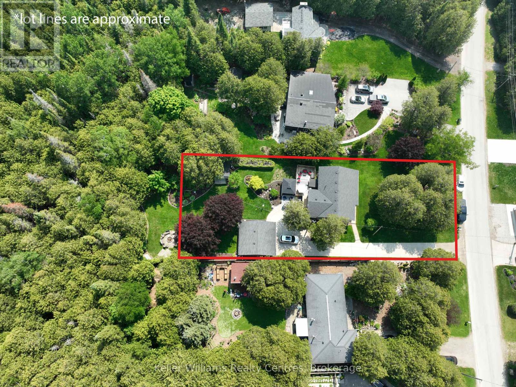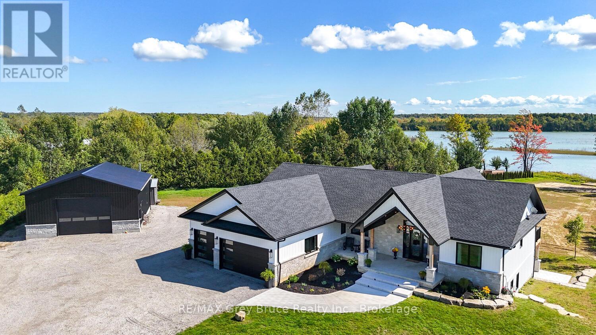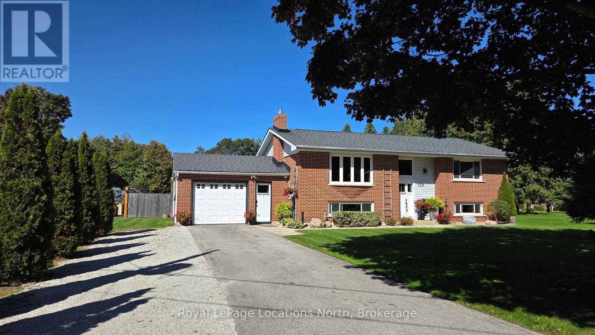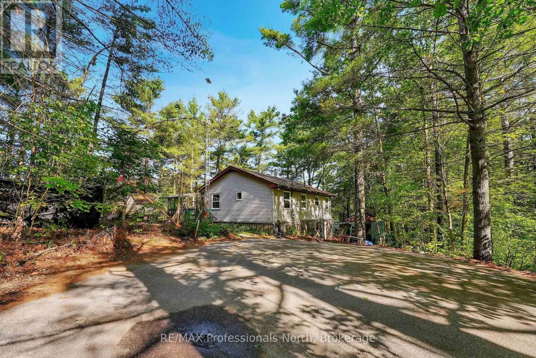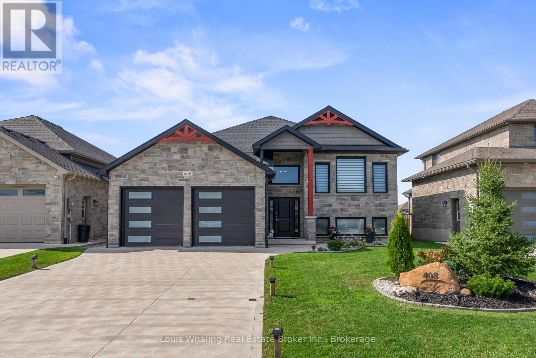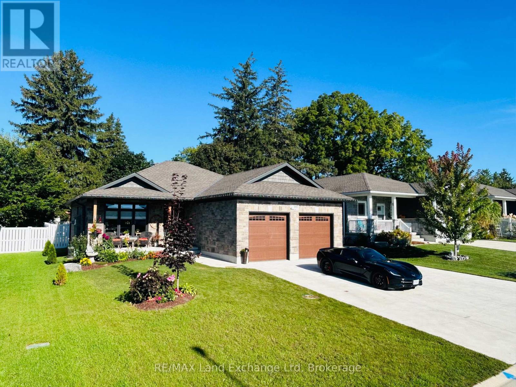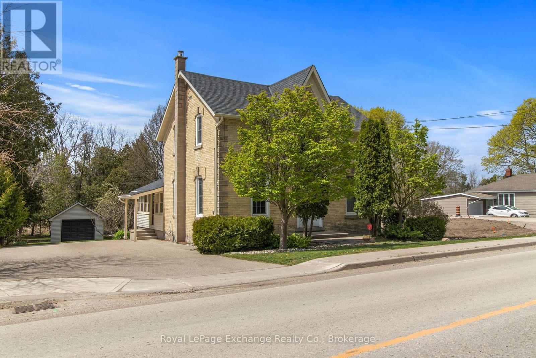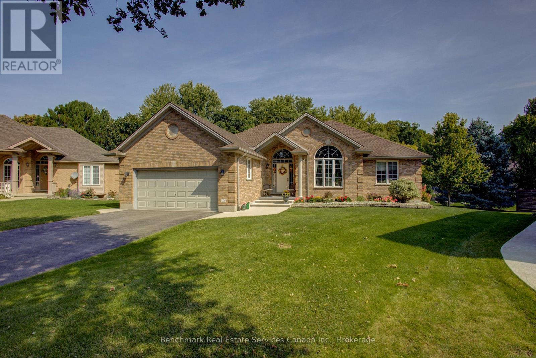422 Alice Street
Saugeen Shores, Ontario
A rare find! Expansive 5-bedroom family size home on a large, mature lot in Southampton! Beautifully updated, it features a custom Mennonite-made modern kitchen overlooking the remarkably spacious open-concept living and dining areas with pot lighting, a natural gas fireplace and striking 10-foot bay window. A bright sunroom with vaulted ceiling overlooks the backyard and opens to a refinished raised deck, perfect for relaxing or entertaining. The primary bedroom has a stylish 5-piece semi-ensuite bath and ample closet space. Upstairs youll find three bedrooms, while the lower level offers two more generously sized bedrooms, a finished rec room with a second gas fireplace, and another full bathroom. This roomy layout delivers both comfort and functionality for family living. From the lower level, walk out to a private back patio and deck overlooking the swimming pool and deep lot with a backdrop of mature trees, along with the added privacy of no rear neighbour. Completing the property is an 800 sq. ft. detached garage/workshop that provides plenty of space for vehicles, storage, or hobbies. This property offers lots of storage, plenty of parking and the roof was just recently reshingled in 2021! A must see! (id:56591)
RE/MAX Land Exchange Ltd.
385 Rosner Drive
Saugeen Shores, Ontario
This freehold townhome is just about complete and ready for occupancy. The floor plan is open with 2 + 2 bedrooms and 3 full baths. The main floor features hardwood and ceramic, Quartz counters in the kitchen, heated floors in ensuite bath, extra cabinetry in the laundry room, and a covered back deck measuring 12 x 11. The basement is fully finished; the family room with a cozy gas fireplace. The main heating is gas forced air; the home is cooled with central air. HST is included in the asking price provided the Buyer qualifies for the rebate and assigns it to the Builder on closing. This home is located in the north west corner of Port Elgin, walking distance to Northport Elementary, shopping and the beach. (id:56591)
RE/MAX Land Exchange Ltd.
1 & 2 -1051 Wigwam Lodge Road
Gravenhurst, Ontario
Enjoy the spectacular Fall season at this treasured family compound on Beautiful Kahshe Lake, Muskoka. Rare, 2 cottage offering on combined 162' of waterfront that affords wistful long lake views from both the main water's edge cottage and the 2nd cozy cottage. Rare, road access off historic Wigwam Lodge rd makes for quick & easy, all season access without the hassle of a long and winding road. The 2 properties can be purchased as one for the Fall season price of 799k, which is so rare to find on popular Kahshe Lake. Here is your opportunity to re-imagine a property with potential. Walkable, granite ridges meander through the property and would provide a solid foundation for building. No marshy areas here. The 2 cottages have potential for renovating, allowing a buyer to create their own design. The main cottage offers vaulted pine ceiling & walls with a porch view of the lake, 2 bedrooms and a ground flr open concept kitchen/dining and lounging space off the water's edge deck. The smaller open cottage is perfect to stay in while renovating the other cottage and would provide plenty of extra family/guest space for privacy. Located in a quiet bay for swimming. Driveway is shared right of way. Current parking for 3 cars +. Don't miss this opportunity. Book your showing today! (id:56591)
Chestnut Park Real Estate
71 Waxwing Crescent
Guelph, Ontario
Welcome to 71 Waxwing Crescent, a family home surrounded by nature in Kortright Hills. Backed by peaceful meadows where deer and wildlife are often spotted, this two-storey home offers tranquility, privacy, and convenience. The classic red brick exterior and double-wide concrete driveway create great curb appeal right from the start. Inside, you'll find a bright, updated layout. The spacious family room features a cozy gas fireplace, while the eat-in kitchen opens directly to the backyard perfect for family meals and entertaining. Upstairs are three comfortable bedrooms and a full bathroom with ensuite privileges. The lower level adds even more living space, with a separate entrance, full bathroom, additional bedroom, and large rec room ideal for a potential in-law suite, guest space, or separate unit. Set in the highly regarded Kortright Hills neighbourhood, this home is steps from green space, trails, and top-rated schools, and just minutes from everyday amenities. With quick access to the 401 and nearby Cambridge, commuting is simple. 71 Waxwing Crescent combines the best of family living with nature at your doorstep. (id:56591)
Coldwell Banker Neumann Real Estate
303 Gosling Gardens
Guelph, Ontario
Incredibly rare south end offering! Few properties can equal the attention to detail you can expect to find in this exceptional residence. You'll appreciate its proximity to schools, recreation, shopping and major transportation arteries, while being perfectly positioned on one of Guelphs premier south end crescents. This striking 2700+ sq ft 2 storey home is set on a massive pie shaped lot. Wait until you see the attention to the landscape design! I must say this family was well ahead of their time in design. It is hard to believe that this home has even been lived in, as it has been so meticulously maintained. Step inside and you will find a combination of a clean, understated and modern architecturally designed space for family living. As you enter, an impressive foyer showcases a grand staircase and there is a perfect home office or dining room with butlers pantry .you choose. From here, the gallery opens to the heart of the home. The custom kitchen with loads of cabinetry, granite countertops, high end appliances and breakfast island and connects to the great room and rear yard. The great room soars to 18' and showcases handsome built-in cabinetry and custom 2 storey gas fireplace. A fabulous 2 storey sunroom complete with screens and glass provides panoramic views of the extensive landscape and enjoys perfect entertaining and dining opportunities to enjoy for 3 seasons. The scale is dramatic and the look is glamorous, but its warm and comfortable at the same time! A 2pc bath on this floor and your laundry room is convenient and accessible from the 2 car garage. Upstairs and you will find all bedrooms are a generous size. The master suite is an oasis with a luxurious spa-like bath and walk-in closet with built-ins. Two additional bedrooms on this floor share access to a 4pc bath. The bright basement offers an additional 1203 square feet including a gym, 4th bedroom, full bath, and recreation room. (id:56591)
Royal LePage Royal City Realty
739 Erbsville Road
Waterloo, Ontario
This luminescent 7 Bedroom 5 Bath Home includes a potentially separate basement suite, a 3-Car garage, and scenic views in Laurelwood, Waterloo's best school district. Discover comfort and style in this expansive residence, perfectly situated just within the city limits for serene living coupled with easy access to urban amenities. Set on a generous 130' wide lot, this home offers a harmonious blend of luxury, functionality, and natural beauty. Four bedrooms on the second floor, two on the main floor, and a fully finished basement bedroom with its own separate entrance, ideal for use as a private suite. A grand two-story foyer welcomes you initially, leading to an artistic oak staircase that adds warmth and character to the home's interior. A three-car garage provides ample parking or storage, with direct access to the basement for added convenience. Enjoy tranquil views from the backyard, featuring lush trees and a serene stream, perfect for relaxation and outdoor gatherings. Located in the city's top school zone, ensuring excellent educational opportunities. Grocery shopping is just half a kilometer away, and easy access to the city makes commuting a breeze. This home is a rare find, offering versatility, elegance, and a connection to nature. (id:56591)
Keller Williams Home Group Realty
733 Bobcaygeon Road
Minden Hills, Ontario
Welcome to this lovingly maintained 3-bedroom, 1.5-bathroom home, perfectly situated just 5 minutes from Minden's vibrant downtown, the riverwalk, and the Gull River. Nestled on a private 0.8-acre parcel, this property offers the ideal balance of comfort, convenience, and space. Step inside to discover a bright and functional layout featuring an open-concept kitchen and dining area with a seamless walkthrough into the living room. Large windows frame the natural surroundings and fill the home with sunlight. The main level includes three spacious bedrooms, highlighted by a primary suite with a 2-piece ensuite, and a 4-piece bathroom for family and guests. Thoughtful storage solutions are built throughout the home, making it both practical and welcoming for everyday living. The partially above-ground basement is filled with natural light and provides excellent potential to expand your living space whether as a rec room, home office, or hobby area. Outside, the home is set back from the road and complemented by a spacious carport just steps from the entrance. At the back of the property, enjoy a generous two-tier yard, perfect for gardening, outdoor entertaining, or simply relaxing in a private setting. Whether you're a young family looking for your first home or seeking a peaceful place to retire, this property has so much to offer. Book your private tour today! (id:56591)
Century 21 Granite Realty Group Inc.
34 Walser Street
Centre Wellington, Ontario
There's a unique charm to this Keating-built home in Elora--welcoming, comfortable, and thoughtfully designed. Nestled in a neighborhood where summer barbecues and friendly waves are part of the rhythm, it offers more than a house--it offers a sense of belonging. Step inside and the home reveals more than expected. The Chef's kitchen, anchored by a generous island, makes gathering and cooking easy. The main-floor primary suite is tucked away from the other bedrooms, with its own ensuite and walkout to the backyard hot tub--perfect for peaceful mornings or evenings under the stars. The basement extends the living space with a large recreation area for games or movie nights, plus a bedroom that's ideal for family or guests. Out back, the pace slows: morning coffee on the deck, storm-watching from the covered porch, or evenings around the firepit. And just minutes away, downtown Elora offers shops, dining, trails, and the Grand River close enough for convenience, yet far enough to feel like a retreat. (id:56591)
Exp Realty
29 Lynwood Place
Guelph, Ontario
Once in a lifetime opportunity on one of Guelphs Most Coveted Streets. Nestled on the quiet, court portion of Lynwood Place, this charming brick bungalow sits on an extraordinary 0.53-acre pie-shaped lot - a true country in the city experience. Homes rarely come available in this tightly held enclave, and its easy to see why. Peaceful, picturesque, and centrally located, this hidden pocket is a gem. Lovingly maintained by the same family for 66 years, the home is rich with history and special touches - like the maple tree planted in the front yard in 1967 to mark Canadas Centennial. Inside, the 1,728 sqft layout features 3+1 bedrooms, 3 bathrooms, and a finished basement, offering flexibility for growing families or those looking to downsize without compromise. The living room showcases a large bay window and a beautiful fireplace, while the rear of the home is lined with expansive windows that flood the space with natural light and frame stunning views of the lush backyard. Whether you envision adding an inground pool, expanding the footprint, or simply cultivating the gardens of your dreams, this oversized lot offers endless potential. Don't miss your chance - properties like this don't come up often, and it may be another 66 years before you see one like it again. (id:56591)
Royal LePage Royal City Realty
137190 Grey Road 12
Meaford, Ontario
Own a piece of history with this stunning, professionally converted Knox Church home, perched atop scenic Scotch Mountain on half an acre, surrounded by picturesque farmland. Last renovated in 2008, this unique residence seamlessly blends historic charm with modern comfort, featuring breathtaking vaulted ceilings, large stained glass windows, and rich hardwood floors. The open-concept kitchen, living, and dining area is anchored by a striking wood-burning fireplace, creating a warm and inviting atmosphere. A spacious mudroom offers practicality at the entrance, while the thoughtfully designed layout includes three bedrooms, two full baths, and the convenience of second-floor laundry. Ideally located with easy access to Meaford, Owen Sound, the Blue Mountains, and Markdale, this one-of-a-kind home is perfect for those seeking character, tranquility, and timeless beauty (id:56591)
Exp Realty
820 Manitoba Street
Bracebridge, Ontario
Two Homes in One. Endless Possibilities. Welcome to the kind of flexibility that moves w/ you! This isn't a typical 4-bedroom, 2-bathroom residence it's an incredible opportunity to live, rent, or run a business w/ complete flexibility. Whether you're an investor, entrepreneur, multi-generational family, or someone who just wants space that works harder for your life, this address delivers. One of the many standout features is that the entire second floor is a fully functioning living space w/ a open-concept kitchen, dining, & living area, private laundry, full bathroom, plus a bedroom w/ its own balcony. With both an an exterior entrance & the ability to reconnect internally, its flexible living at its best. The main floor offers 3 additional bedrooms, a very spacious layout & multiple recent upgrades! A bright, modern kitchen, main floor laundry, & a layout that offers both flow & function. One of the bedrooms is currently used as a business space perfectly positioned at the side of the home w/ convenience & privacy if you're thinking live/work. The spacious main floor primary suite opens onto a private back deck an inviting outdoor escape w/ direct access to the hot tub & a beautifully landscaped yard, all beneath a canopy of mature trees & coveted privacy. Tucked at the back of the property, a quiet forest path invites peaceful morning walks or spontaneous mini hikes your own slice of Muskoka woodland, right at home. A full unfinished lower level offers even more room to grow. Outside, you'll find two separately fenced areas ideal for pets, play, or added seclusion. Incredible visibility for a home based business, ample parking already in place, & opportunity to explore adding a garage. A full-house automatic Generac brings peace of mind. All of this just 3km from downtown Bracebridge, where vibrant cafés, boutique shops, scenic trails, and a strong sense of community offer the perfect balance between peaceful living and connected convenience. (id:56591)
Peryle Keye Real Estate Brokerage
324310 Sideroad 27 Road
Meaford, Ontario
Incredible value is being offered on this tastefully renovated 3 bedroom, 2 bathroom, over 2,000 square foot home which resides on a stunning 4 acre parcel. An abundance of natural light pours into this beautiful home bringing the outdoors within. Enjoy these sweeping views over the country landscape from most rooms in the home, along with captivating sunsets. Cozy up beside your fireplace in your open concept living area, relax in your sunroom, sit outside on the inviting front porch, or enjoy the large backyard and deck area, just off the kitchen. The oversized garage provides excellent space for all your toys and tools and with plenty of beautiful lawns, gardens and apple trees to call your own. This beautiful countryside property is located near the Coffin Ridge Winery, downtown Meaford and Owen Sound. Book your showing to learn more about this excellent opportunity. (id:56591)
Chestnut Park Real Estate
Royal LePage Locations North
35 Mcdonald Street
Bracebridge, Ontario
This charming 3-bedroom, 2-bathroom home is perfectly located in the heart of Bracebridge, just a short walk to downtown shops, restaurants, and amenities.Step inside to a spacious kitchen featuring stainless steel appliances, a gas stove, and room for a cozy breakfast nook. The kitchen flows seamlessly into the open-concept living and dining area bright, spacious, and ideal for everyday living or entertaining. One of this homes highlights is the main floor bedroom, a rare and convenient feature that adds to the homes flexibility. An additional main floor room can be tailored to your needs use it as a second bedroom, a home office, or a hobby space.Upstairs, you'll find two generously sized bedrooms and a convenient 2-piece bathroom. The unfinished basement provides plenty of storage, a laundry area, and is currently set up as a home gym.Outside, the fenced backyard offers a safe and welcoming space for children or pets to play. Enjoy your morning coffee or unwind with a good book on the back deck.With its large bedrooms, thoughtful layout, and unbeatable location, 35 McDonald Street is the perfect place to call home for those who value comfort and convenience. (id:56591)
Coldwell Banker The Real Estate Centre
80 Invergordon Avenue
Minden Hills, Ontario
Gull River Home or Cottage is in Minden for all the activities in town, on the river and with boating access to Gull Lake! Enjoy the quiet setting on the front porch. Entertain on the spacious back deck. Level lot to play on. Gradual entry shoreline into the Gull River for swimming, boating or tubing down to get an ice cream cone! This three bedroom home has been recently upgraded and is in move in condition. Spacious Living Room with a walk out to the back deck. Dining Room for quiet dinners. The Eat In Kitchen offers a view of the river while you enjoy a meal. Enjoy the river view while you prepare a meal. Two piece bathroom conveniently located at the side door completes the main floor. Upstairs the master bedroom has spacious closets, walk in closet and an ensuite laundry all handy. Second bedroom has spacious closet as well. Third Bedroom or Den. Main Bathroom is four piece and was recently upgraded with a new tub and shower surround. Full unfinished basement for storage. Two garden sheds outside.. (id:56591)
RE/MAX Professionals North
88 Burnham Court
Stratford, Ontario
A little bit of country in the city! Massive private back yard. Very little traffic. End of Cul De Sac. Several mature trees. Entertaining, fire pit, fully fenced. Walk out separate level to back yard ground level deck., 2nd kitchen installed for family guests. Quite accessible (id:56591)
Real Broker Ontario Ltd
3 Grenville Street N
Saugeen Shores, Ontario
Welcome to The Chantry, a beautifully crafted three-bedroom, two-storey home by Launch Custom Homes, located in the desirable Easthampton development just two blocks from the heart of downtown Southampton. Now featuring LP SmartSide exterior siding! This thoughtfully designed residence offers an open-concept main floor with gracious 9-foot ceilings and an abundance of natural light. The gourmet kitchen is a showstopper, featuring a large island with breakfast bar, quartz countertops, a walk-in pantry, and custom cabinetry. From the dining area, patio doors lead to an oversized covered cedar deck, perfect for enjoying meals indoors or out. The living room is anchored by a cozy gas fireplace with a custom surround, creating a warm and inviting space for relaxation. The main floor also includes a spacious primary suite complete with a walk-in closet and a luxurious four-piece ensuite bath with a glass and tile shower. A convenient family entry from the garage leads to a well-appointed laundry room with a folding table and built-in sink, as well as a two-piece powder room. Upstairs, you'll find a versatile open area ideal for a home office, reading nook, or study space, along with two additional bedrooms and a full bathroom. Clever storage solutions are tucked into the eaves, maximizing usable space. The unfinished basement offers exciting potential, with a separate entrance from the garage and room for two more bedrooms, a full bath, and additional living space. The utility room provides generous storage, and the home is roughed in for a whole-home generator panel. Wrapped in designer stone and LP SmartSide siding, this custom-built home also features a concrete driveway and a fully sodded yard. Move in and enjoy the perfect blend of craftsmanship, comfort, and location in your new Southampton home. Ask about Basement finishing options. Photographs from previous build with opportunity to choose your own finishes! (id:56591)
Century 21 In-Studio Realty Inc.
57 Victoria Street
Kincardine, Ontario
Welcome to this beautifully maintained one-owner home nestled in the heart of Inverhuron, where pride of ownership shines throughout. The main floor features a warm and inviting sunroom that opens onto a stunning backyard oasis perfect for morning coffee or evening relaxation. The bright living room offers a cozy place to unwind, with a peek of the lake just beyond the trees. With 2 spacious bedrooms on the main level and an additional 2 bedrooms in the fully finished basement, there's room for family and guests alike. The lower level also includes a 3-piece bathroom, a generous family/rec room with a fireplace, and a dedicated office space, ideal for working from home or hobbies. Outside, you'll fall in love with the elegant yard bursting with beautiful flowers and mature trees. Soak in the serenity from your private hot tub, surrounded by nature and backing onto a protected forest for total privacy. A detached 2-car garage offers ample storage and parking, with additional space for vehicles and toys, plus a handy garden shed for your tools and lawn mower. Located just minutes from the beach in the quaint lakeside community of Inverhuron, and only a short drive to nearby amenities, 5 minute walk to the beach, minutes to Inverhuron park, short 7 minute drive to Bruce Power and 15 minutes to Kincardine. This home truly offers the best of both worlds, tranquil cottage living with everyday convenience. (id:56591)
Keller Williams Realty Centres
117 Almur Drive
Georgian Bluffs, Ontario
Welcome to this exceptional custom-built waterfront home (2024) set on a picturesque 1.6-acre lot with spectacular sunsets. Offering over 2,600 sq. ft. on each level, with a fully finished walk-out lower level, this home is designed for both luxury and comfort. The main floor features a chefs kitchen with custom cabinetry, a butlers pantry, and elegant finishes throughout. The luxurious master suite includes a spacious walk-in closet and a 5-piece ensuite bath, creating a private retreat. The lower level and attached garage both enjoy the comfort of in-floor heating, adding warmth and efficiency. Step outside to your own private sand area at the shoreline, gather around the firepit, or launch from the dock for a day on the water. A 3-car attached garage and 32' x 40' detached workshop provide abundant space for hobbies and storage. Heated and cooled with an economical geothermal system, this home offers style, efficiency, and an unbeatable waterfront lifestyle with unforgettable sunsets. (id:56591)
RE/MAX Grey Bruce Realty Inc.
128 Montgomery Street
Meaford, Ontario
Welcome to this fully renovated gem on one of Meaford's most sought-after streets Montgomery Street, affectionately known as Teachers Row. Homes here rarely come to market, and its easy to see why. This charming 3-bed, 3-bath solid brick home sits on over half an acre, offering in-town convenience, timeless style, and relaxed living just a short stroll to Georgian Bays sandy shores and the local school. Bathed in natural light from sunrise to sunset, the home is perfectly positioned to enjoy both morning rays and evening views from the front and back decks. Curb appeal shines with a paved driveway, natural stone walkway, and heated, partially insulated garage with inside access via the lower-level mudroom. Inside, the open-concept kitchen and dining area impresses with a custom handcrafted island, solid wood cabinetry, and Maytag True Fingerprint-Resistant appliances. Step through the walkout to your fully fenced backyard, ideal for entertaining or taking in the seasonal Bay views. The main floor features a spacious primary bedroom with LG Laundry Tower, a generous second bedroom, and a luxurious 5-piece bath with double sinks and soaker tub. The lower level includes a private third bedroom with 3-piece ensuite (in-floor heat, rainhead shower, custom vanity), a second kitchenette, cozy living area with electric fireplace, and separate entrance ideal for guests or income potential. A bonus 380 sq ft family room features a gas fireplace and its own 3-piece bath with in-floor heating and rainhead shower, perfect for movie nights or playtime. Outside, enjoy stone landscaping, a sand pad with drainage for pool or firepit, 30AMP RV hookup, and generator rough-in all ready for year-round enjoyment. This is Meaford living at its best. (id:56591)
Royal LePage Locations North
1021 Millwoods Road
Algonquin Highlands, Ontario
Looking for a year-round home or cottage on waterfront that is affordable? Check out this 3 bdrm., 2 bath home on highly desirable Kushog Lake. The yard has a perimeter fence plus a secondary fenced area just off the side of the house. Have dogs? It is ready to go! The home could use some updating but is a solid build. The basement has a workshop area, a 2pce washroom, and laundry facilities. Nestled in the trees, the yard is wide with lots of room to play. Follow the stairs to the waterfront and you are immediately taken with the amazing granite rock wall. The location on the lake is in a narrow finger that ends at a dam so there is minimal boat traffic. If you are a paddle boarder, canoer, kayaker, or swimmer, this is a fabulous location! Into boating? Head out into the open waters for endless watersport fun. Kushog Lake is an Algonquin-style lake with lots of bays to explore and beautiful rock outcroppings. Small craft can also get into Lake St. Nora during the regular water-level season. (id:56591)
RE/MAX Professionals North
408 Northport Drive
Saugeen Shores, Ontario
This beautiful 4 year old raised bungalow is located in one of Port Elgin's newer areas and has everything you could want in a home. The open concept main floor has 9' ceilings, kitchen with quartz counter tops and center island, living room with gas fireplace, dining area with patio doors to the rear deck, 2 bedrooms, 2 full bathrooms & primary bedroom has an ensuite and walk in closet. The lower level consists of a large bright rec room, 2 additional bedrooms, 3rd full bath, entrance from the garage to the basement and a laundry area. The home is nicely landscaped, has a covered deck and the rear yard has a garden shed, fire pit, large stone patio and is fully fenced. (id:56591)
Louis Whaling Real Estate Broker Inc.
661 Gloria Street
North Huron, Ontario
For Sale: Exquisite Custom-Built Home Perfect for Main Floor Living Welcome to this stunning three-bedroom, two-bathroom custom-built home, thoughtfully designed for comfortable main floor living. This property features high-end finishes throughout, showcasing quality craftsmanship and attention to detail. Key Features: Spacious Design: Enjoy an open and airy layout that maximizes space and functionality, perfect for modern living. Large Two-Car Garage: Conveniently store your vehicles and gear in the expansive two-car garage, providing easy access and additional storage. Full Basement Potential: The full basement includes a bathroom rough-in, offering the opportunity to create additional living space or entertainment areas to suit your needs. Outdoor Appeal: The fenced backyard provides privacy and security, ideal for family gatherings, pets, or simply enjoying the outdoors. Immaculate Curb Appeal: The concrete driveway and picturesque surroundings enhance the home's exterior, making it a true standout in the neighborhood. This move-in ready home combines luxury and practicality, making it the perfect choice for families or anyone seeking a serene living environment. Don't miss the chance to make this beautiful property your own schedule a showing today! (id:56591)
RE/MAX Land Exchange Ltd
1180 Queen Street
Kincardine, Ontario
Well-maintained 1.5 storey yellow brick century home on a generous 64.7ft x 179.56ft lot in the growing community of Kincardine. Ideally located within walking distance to the golf course, downtown, beach, hospital, and schools, this charming home combines classic character with modern updates, making it truly move-in ready. Recent improvements include a 2021 natural gas furnace and central air, updated garage door, exposed concrete double driveway, vinyl windows, wood flooring, and an L-shaped deck. The main level offers a bright sunporch/mudroom, functional kitchen with breakfast bar, formal dining room, office, living room, and a 4-pc bath with convenient main floor laundry. Upstairs, you'll find 3 spacious bedrooms and a 3-pc bath. The walkout basement provides plenty of options, with a partially finished space that could serve as a family room plus an unfinished utility area. A detached garage with a brand-new 2025 concrete floor adds excellent storage. If you've been looking for a well-cared-for century home with holding excellent value and updates in all the right places, this one deserves a look! (id:56591)
Royal LePage Exchange Realty Co.
10 Oakwood Court
St. Marys, Ontario
Welcome to the perfect family home in one of St. Marys most desirable neighbourhoods! Tucked away at the end of a quiet court, this spacious bungalow offers the ideal combination of comfort and practicality. The main floor features 3 bedrooms, 2 full bathrooms, and laundry, along with a bright, open-concept living space thats perfect for everyday family life. The kitchen and eat in area feature exterior doors that lead to your finished raised deck! The finished basement, with separate entrance from the garage, extends the living area, offering a fourth bedroom and full bathroom, ideal for a teenager, overnight guests, or a playroom. Families will love the location, just a short walk to schools, the arena, parks, and so much more. Whether its hockey practice, a walk to the playground, or a quick trip to town, everything you need is right at your doorstep.Dont miss your chance to move into this welcoming home and create lasting memories in one of St. Marys most family-friendly areas! (id:56591)
Benchmark Real Estate Services Canada Inc.
