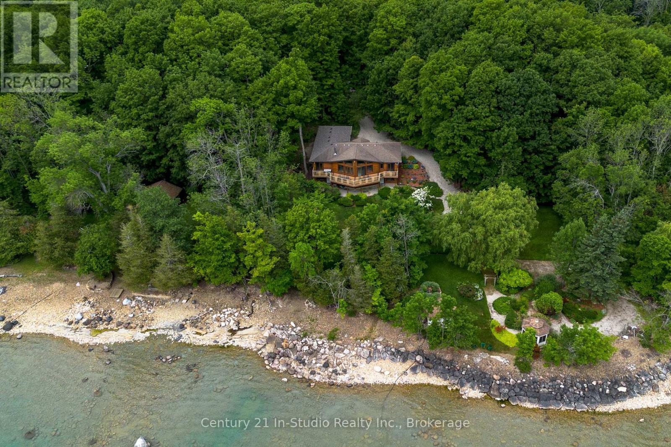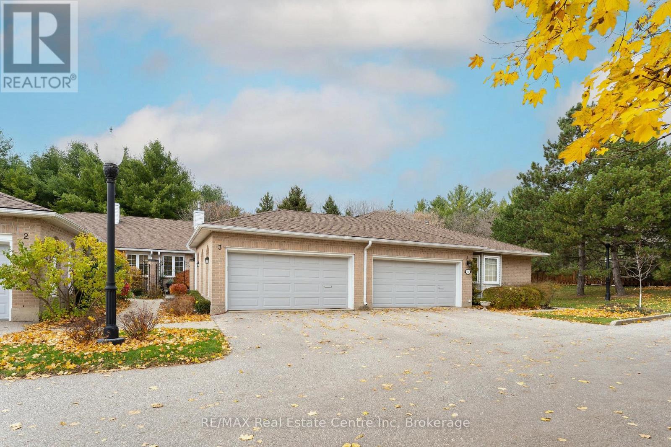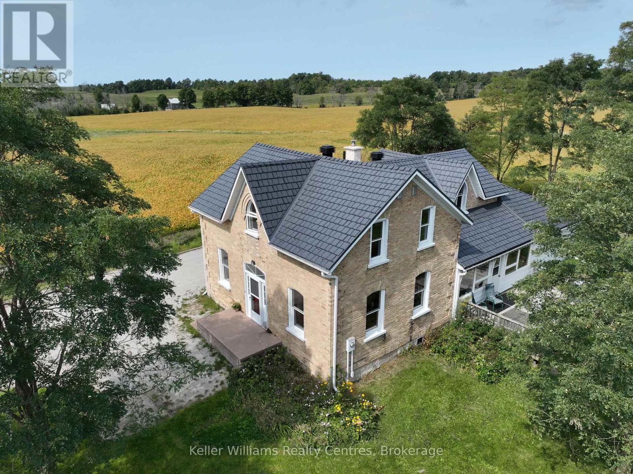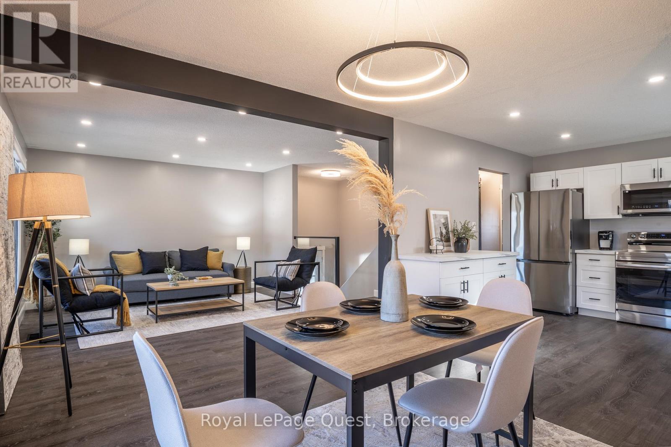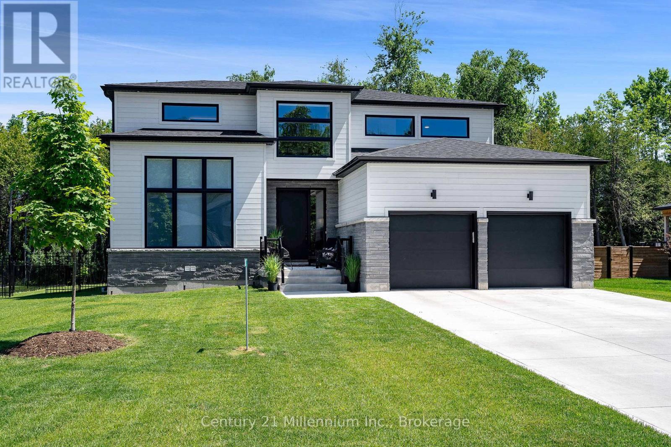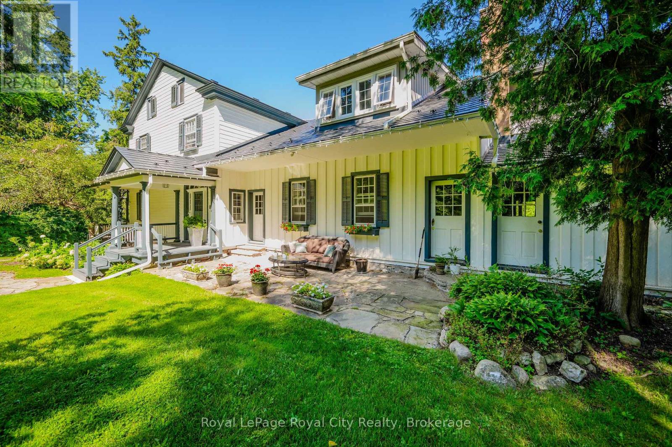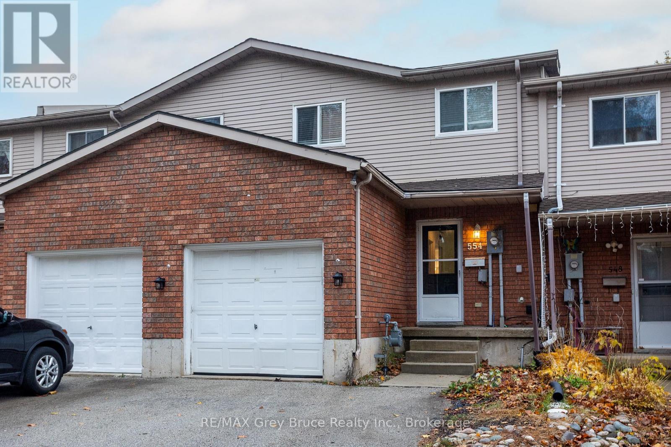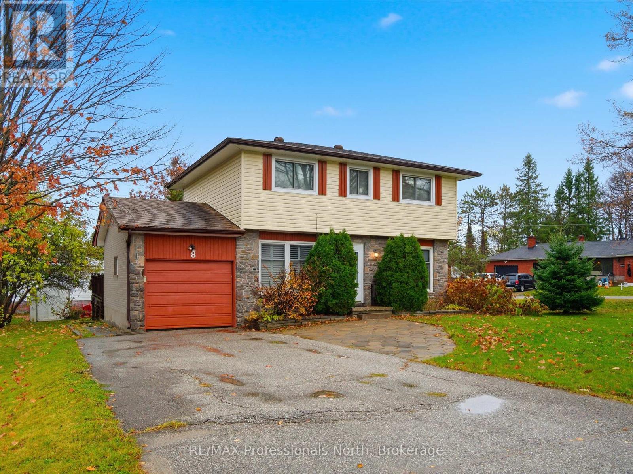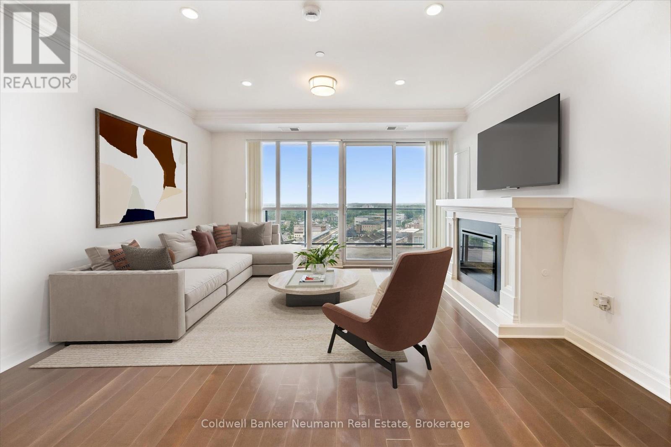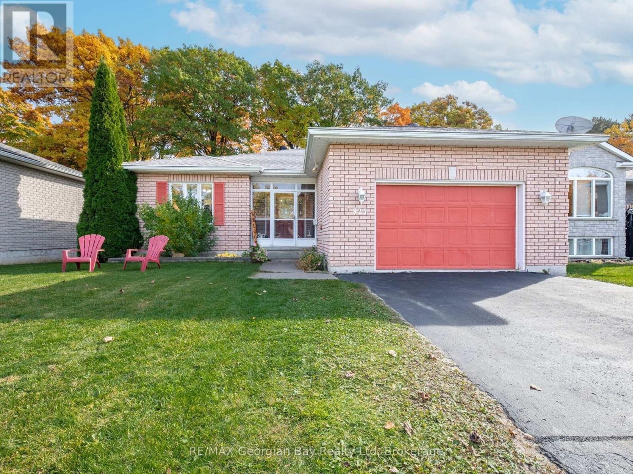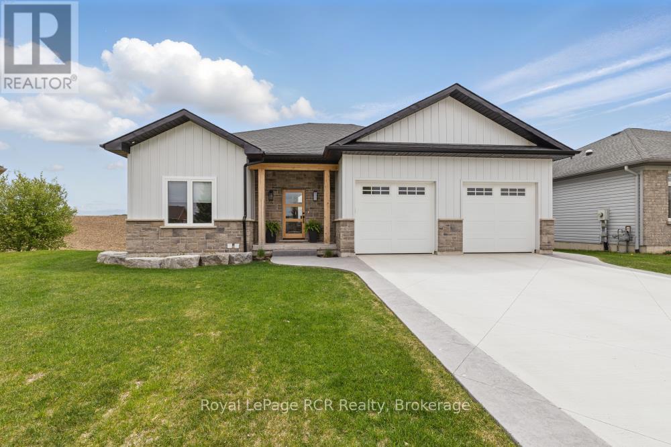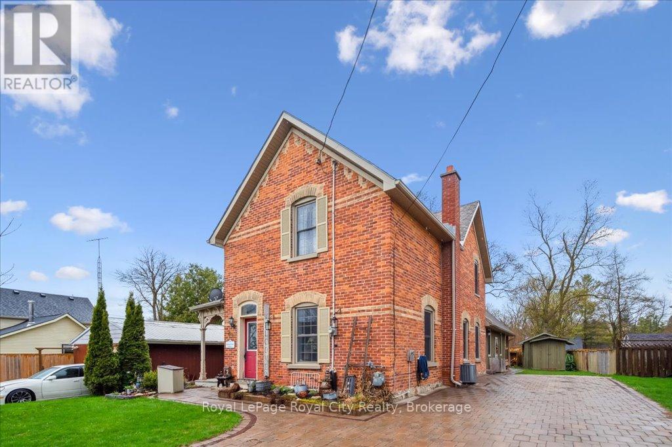504877 Grey 1 Road
Georgian Bluffs, Ontario
If you've been searching for a true waterfront paradise where the views never get old, the peace and quiet never grow tiresome, and every season brings something new to love, this property may be the one. Nestled on Georgian Bay, just 20 minutes from Owen Sound, this meticulously maintained cedar log panabode style home offers over 3,500 sq ft of warm, inviting living space with 200 feet of shoreline on a rare double lot, providing exceptional privacy and a deep connection to nature. Lovingly owned by the same family for over 60 years, the property is rich in history and features beautifully landscaped grounds, extensive gardens, raised vegetable beds, and a charming gazebo with sweeping bay views. A shore well-fed irrigation system keeps everything lush, and a winding driveway meanders down to the waters edge. Inside, vaulted ceilings and oversized windows fill the open-concept living area with natural light and year-round views. A wood-burning fireplace anchors the main space, while the wrap around composite deck invites you to relax, entertain, and soak in the scenery. The kitchen offers Corian countertops, ample storage, large prep island, and a crisp white-on-wood finish. The main level includes a guest bedroom with four-piece bath, laundry room, and a double-car garage. The spacious primary suite features deck access, a large walk-in closet, and a private ensuite. The lower level adds two more bedrooms, two living areas, a three-piece bath, and walkouts to the backyard all with water views. Wide staircases and doorways throughout add to the home's open, accessible feel. This is a once-in-a-generation chance to own a legacy property in one of Grey Bruce's most stunning waterfront settings. 2 adjoining lots create this 200+' parcel. Book your showing today! (id:56591)
Century 21 In-Studio Realty Inc.
3 - 94 Woodlawn Road E
Guelph, Ontario
Rarely offered 4-bdrm executive split-level townhome backing onto greenspace in coveted River Ridge enclave-mature community where homes are so loved they seldom hit the market! Steps from Guelph Country Club & Royal Rec Trail, some of Guelph's most scenic walking & biking trails, this renovated home blends privacy of nature W/convenience of urban living. With over 4 finished levels this home offers flexible space for growing families, work-from-home professionals, downsizers or those looking for multigenerational potential. Kitchen W/custom cabinetry W/glass display uppers, B/I wine rack, large pantry, S/S appliances, quartz counters & backsplash, pendant lighting & island W/bar seating. DRW/hardwood & bay window. 2-storey LR is bathed in natural light from expansive windows. Versatile main floor bdrm offers flexibility for guests or remote work. Upstairs primary bdrm offers bay window & renovated ensuite W/quartz vanity, makeup/prep counter & W/I shower. Another large bdrm & updated 4pc bath round out 2nd level. On lower level (above grade) enjoy FR W/fireplace & oversized windows-ideal for relaxing, entertaining or converting to your dream studio, gym or creative space. Finished bsmt adds 4th bdrm, bonus room/den, 3pc bath & storage room. Private front courtyard offers perfect spot for morning coffee or winding down while the 10 X 16 deck provides add'l outdoor space for relaxing & entertaining. Rare 2-car garage W/interior access & lots of visitor parking. Major exterior updates: windows, doors, roof & updated deck within last 5yrs. Freshly painted in last 5yrs & California shutters & blinds throughout. Newer appliances: 2023 LG fridge, 2020 Maytag DW,2022 LG washer/dryer, Maytag dbl oven & new HWT & softener. Condo corp takes care of everything: roof, windows, doors, deck, patios &exterior maint. River Ridge residents enjoy heated outdoor pool, tennis & pickleball courts! River Ridge is not just a place to live, it's a community people stay in for decades. (id:56591)
RE/MAX Real Estate Centre Inc
7175 Highway 21
South Bruce Peninsula, Ontario
Imagine living on a hill with a view in this gorgeous 4-bedroom, 3-bath updated century home, centrally located just 12 minutes from Southampton, 20 minutes from Owen Sound, and only minutes from Chesley Lake. This beautifully maintained home offers timeless character and modern updates in a quiet country setting. Inside, wood flooring adds warmth and charm, while the boiler system provides consistent radiant heat for year-round comfort. This solid home features numerous upgrades completed by the current owner, including a steel roof, newer septic bed, updated windows, and renovated kitchen and bathrooms. With plenty of space for family living, guests, or a home office, it offers versatility to suit your lifestyle. The welcoming porch, complete with two retractable awnings, is the perfect spot to relax and enjoy the peaceful surroundings. Located next to the Elsinore Community Centre and playground with no neighbours on one side, this property offers the ideal balance of privacy and convenience. Just 12 minutes from Southampton's sandy beaches, dining, and shopping, and close to Chesley Lake for year-round recreation, this home is perfectly situated to enjoy both nature and nearby amenities. This home offers fibre optic internet, charm, and a fantastic location close to Southampton and Chesley Lake. Book your showing today and experience Grey Bruce living at its best. (id:56591)
Keller Williams Realty Centres
357 Barrie Road
Orillia, Ontario
Welcome to this beautifully updated 3 + 1 bedroom home, situated on a huge fully fenced lot that offers both space and privacy. The main level features a bright, open-concept layout with modern finishes throughout, including an upgraded kitchen with stainless steel appliances, laundry closet, contemporary cabinetry and a spacious kitchen-dining area open to the living room making it perfect for large gatherings. The lower level offers excellent flexibility with a separate entrance and a potential in-law suite complete with its own kitchen, bathroom, huge bedroom with an electric fireplace, laundry and a large living area with a modern electric fireplace. Outside offers ample parking, a well maintained lot with a deck, hot tub, shed, fire pit and space to entertain, lawn sports or simply relax. Conveniently located close to schools, parks, shopping, Lakehead, Rotary Place, bus route and major amenities, this home combines modern updates with exceptional value and versatility. (id:56591)
Royal LePage Quest
107 Tekiah Road
Blue Mountains, Ontario
THE PRESTIGOUS BAYSIDE COMMUNITY is where you want to reside. This beautifully appointed ALTA model consist of 2287 square feet above grade plus another 1393 Square feet below grade, includes an open concept kitchen dining area with soaring ceilings and fireplace, it has a main floor primary bedroom as well as a main floor guest room that could also be used as a den or office. The laundry mud room entrance from the garage is a wonderful asset to have. The upper floors consist of two more bedrooms and loft area. The finished lower level adds another two bedrooms to the home and a large family room with fireplace. The six bedroom 4 bathroom home has many upgrades! The home backs onto green space allowing privacy in the back yard. The home is located steps from Council Beach and Georgian Bay as well as the Georgian Trail and you are only minutes from Georgian Peaks Ski Club. Bike along the Georgian Trail or drive to the charming Town of Thornbury which offers many fine dining establishments as well as all the amenities for your immediate needs. Great opportunity to get into this brand new community and enjoy its location and all it has to offer. **EXTRAS** Golf simulator parts including screen, projector and mat. Reverse osmosis water treatment in kitchen (id:56591)
Century 21 Millennium Inc.
66 Old Mill Road
Cambridge, Ontario
Discover a rare opportunity to own a designated heritage home in the heart of historic Blair Village. Originally constructed in 1832, this distinguished manor blends rich architectural history with thoughtful and tasteful modern restorations, completed in 2021.Spanning over 4,500 sq. ft. of finished living space, the home welcomes you with grand principal rooms, exquisite millwork, and timeless craftsmanship throughout. Designed for elegant living and effortless entertaining, the residence features 4+ bedrooms, each offering spacious proportions, abundant natural light, and classic heritage charm.A well-appointed butler's pantry with custom built-in cabinetry and a second dishwasher provides exceptional convenience for hosting and entertaining. This versatile space also offers the option to add a secondary laundry, making it as functional as it is beautiful.An unfinished two-level bonus area presents endless possibilities, whether envisioned as a private gym, theatre room, wine cellar, or a chic speakeasy, it's a rare opportunity to customize a part of this heritage estate to suit your lifestyle.The three-season screened sunroom off the primary bedroom creates a serene, breezy retreat, perfect for quiet morning coffees or summer evenings overlooking the grounds.Set on a stunning 2.4-acre property, the estate is graced by a river that gently flows through the land, adding to its natural beauty and privacy. A stone barn and original bakeshop further enhance the property's character and offer potential for creative use or future restoration.This exceptional home celebrates the grandeur of a bygone era, while embracing the comfort and elegance of modern living. Just minutes from city amenities, yet immersed in the tranquil charm of Blair Village, this is a landmark estate unlike any other and must be seen to be truly appreciated. (id:56591)
Royal LePage Royal City Realty
554 12th Street W
Owen Sound, Ontario
Great opportunity for investors or first time home buyers. This 3-bedroom 2.5-bath townhouse comes with solid updates already completed, making it an easy, low-maintenance addition to your portfolio. The main floor offers an open layout with a bright kitchen with patio doors leading to the fenced in back yard. The primary bedroom has updated flooring (2024), and the fully finished basement features new flooring and a new ceiling added in 2024-giving you extra space for a recreation room, home gym, or play area. Other recent upgrades include: Smart garage belt/opener, concrete front entrance stairs, new backyard stairs updated blinds on the windows. With practical updates already done and a functional layout throughout, this townhouse is move-in ready and located close to parks, schools, and everyday amenities. (id:56591)
RE/MAX Grey Bruce Realty Inc.
8 Pleasant Avenue
Huntsville, Ontario
Charming 4-Bedroom Family Home in a Desirable Huntsville Neighbourhood. Welcome to this warm and inviting 4-bedroom, 1.5-bathroom two-storey home found in a conveniently located but quiet neighbourhood. This property offers both comfort and convenience-ideal for a growing family. Step inside to discover a home that's full of character and potential. The main floor features living room and dining area with character built-ins and a cozy eat-in kitchen with pass through. A 3-season sunroom at the back of the home provides the perfect spot to enjoy your morning coffee or unwind while overlooking the large, private yard. Upstairs, you'll find four generous bedrooms, offering plenty of space for family, guests, or a home office. The partially finished basement adds extra living space and includes lower-level laundry. Outside, enjoy summer evenings on the deck, let the kids or pets play freely in the expansive yard, and take advantage of the sheds for additional storage. The attached garage provides parking or storage. The home is well cared for and brimming with retro charm-a wonderful opportunity to update and make it your own. Highlights: -4 bedrooms, 1.5 baths -2-storey layout with great flow -Quiet, family-friendly neighbourhood -3-season sunroom and large deck -Spacious yard with sheds -Attached garage -Partially finished basement with laundry - Close to shops, restaurants, Shoppers, Gas, Tim Hortons, and recreation. This is a great find in a prime Huntsville location-offering space, character, and endless potential. Don't miss the chance to make this house your family's next home! (id:56591)
RE/MAX Professionals North
1408 - 160 Macdonell Street
Guelph, Ontario
Step into Suite 1408, where thoughtful design and modern finishes create a space that feels instantly inviting. The entryway offers a convenient closet to tuck away coats before leading you into the heart of the home. To the left, a stylish open kitchen awaits bright white cabinetry, sleek grey tile underfoot, striking black granite counters, and stainless steel appliances, setting the tone for both function and sophistication. The dining and living area flows seamlessly, highlighted by a cozy fireplace and direct access to a private balcony with panoramic city views and unforgettable sunsets. Engineered hardwood ties the space together, with tile reserved for the entry and kitchen. The suite offers a spacious bedroom with a walk-in closet and a flexible second room perfect as a home office, media nook, or guest bedroom. The four-piece bath includes a shower-tub combo and excellent storage, while an in-suite laundry room keeps daily life organized and out of sight. Beyond the suite, residents enjoy exclusive access to The River Club, a 12,000 sq. ft. amenity space designed for both relaxation and community. Stay active in the fully equipped gym, unwind in the library, or gather with friends in the lounge with its bar, billiards, and card tables. A guest suite, a reservable kitchen/lounge, and a spectacular 4th-floor terrace with raised gardens, BBQs, and gazebos elevate the lifestyle even further. Suite 1408 also comes with a private locker on the 15th floor and one ideally located parking space, complete with an EV charging station just steps from the elevator. The location is as convenient as it is vibrant. Positioned right by the Quebec Street Mall entrance, you'll have shops, cafes, pubs, and restaurants at your doorstep, plus easy access to the Farmers Market, Sleeman Centre, and River Run Centre. Across the street, the Downtown Trail offers scenic walks or bike rides along the Speed River, and the GO Station and Transit Hub are only a short stroll away. (id:56591)
Coldwell Banker Neumann Real Estate
925 Dominion Avenue
Midland, Ontario
Welcome to the perfect family home, where space, style, and comfort come together! Located in Midlands sought-after west end, this beautifully maintained home offers everything your family needs to live, entertain, and relax. The heart of the home is the newer, large kitchen, complete with sleek quartz countertops and plenty of space for meal prep and casual dining. The open-concept living and dining area is perfect for gatherings next to the gas fireplace, while the oversized rec room downstairs provides the ultimate space for entertaining family and friends. With 2 bedrooms upstairs, including a spacious primary bedroom with a private ensuite, and 2 additional bedrooms downstairs, there's room for everyone. Three full bathrooms ensure convenience for the whole family. Additional features include gas heat, central air, HRV, fenced-in yard and a 2-car garage with a paved driveway for easy living. Nestled in a prime location, you're just a short walk from beautiful Georgian Bay and all the amenities the west end has to offer. This home is truly a place where memories will be made don't - wait to make it yours! (id:56591)
RE/MAX Georgian Bay Realty Ltd
13 Jonathan Crescent
South Bruce, Ontario
This less-than-1-year-old bungalow in Mildmay offers a perfect blend of comfort and quality. With 2 bedrooms on the main floor and 2 more downstairs, there's space for the whole family or visiting guests. The primary suite features its own full ensuite, and there's another full bath on each level. The open-concept main living area with its vaulted ceilings is filled with natural light and finished with quality touches throughout. Step outside from the dining area onto a back deck that overlooks peaceful farmers' fields, or enjoy the walkout basement leading to a lower patio - ideal for quiet mornings or evening get-togethers. The attached 2-car garage adds everyday convenience, and with Bruce Power just 40 minutes away, this home is a great fit for commuters looking to enjoy small-town living. (id:56591)
Royal LePage Rcr Realty
42 Bielby Street
East Luther Grand Valley, Ontario
Welcome to this thoughtfully updated century home, brimming with timeless character and style. Tucked away on a quiet street in the heart of Grand Valley, this warm and inviting property offers the perfect blend of historic charm and contemporary comfort. From the moment you walk in, you'll be struck by the bright, open layout, ideal for entertaining. The spacious living and dining areas flow into a beautifully updated kitchen featuring a large island, granite countertops, and plenty of storage. The stunning family room addition is a true showstopper, with soaring cathedral ceilings and a cozy gas fireplace that makes it the heart of the home. Upstairs, you'll find three generously sized bedrooms and a beautifully renovated bathroom complete with a spa-like walk-in shower. Outside, your own private retreat awaits. Relax or entertain year-round under the large covered lanai, surrounded by an interlock patio and lush, low-maintenance perennial gardens. The interlock driveway and charming board-and-batten shed tie everything together with style and function. Located in the picturesque village of Grand Valley, you'll enjoy the peace and community of small-town living just a short drive from major amenities. (id:56591)
Royal LePage Royal City Realty
