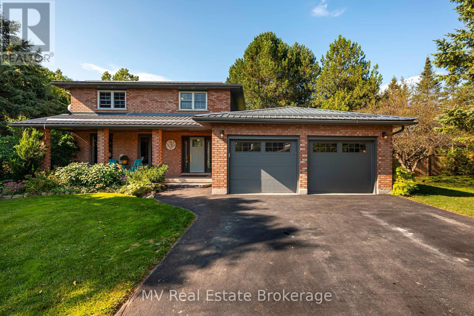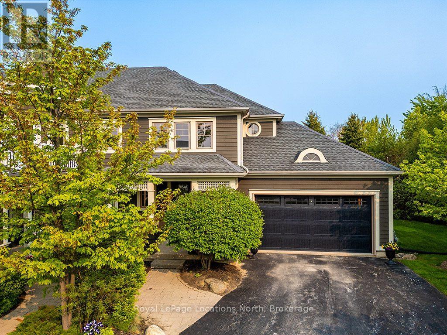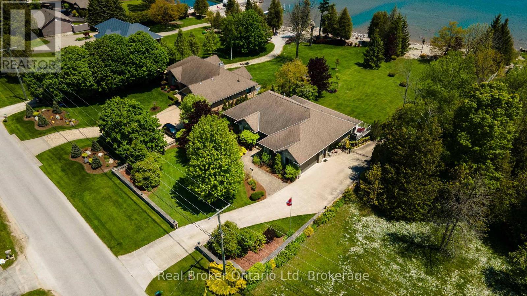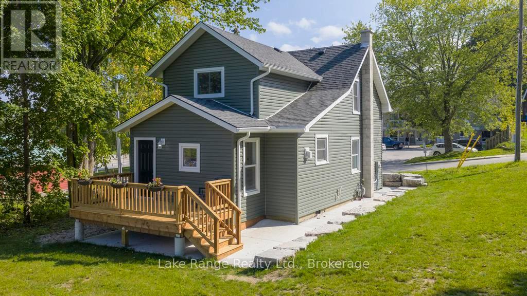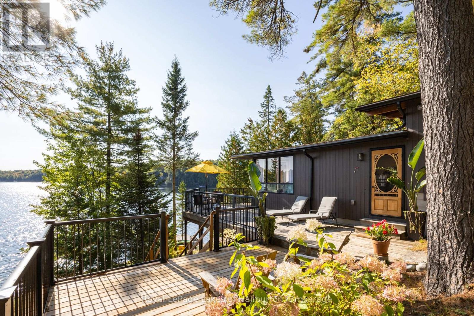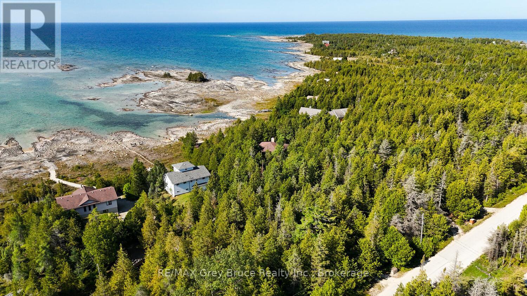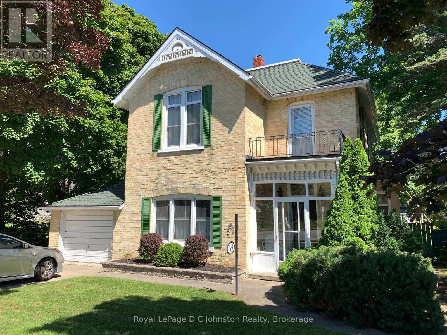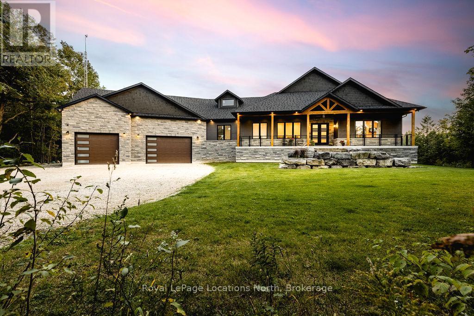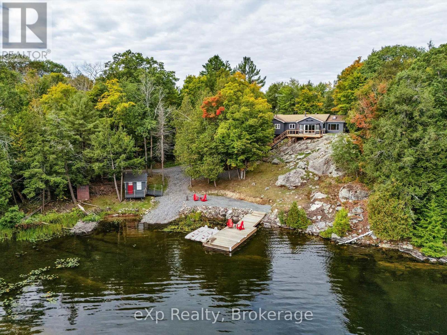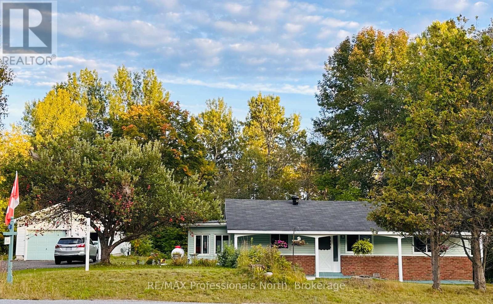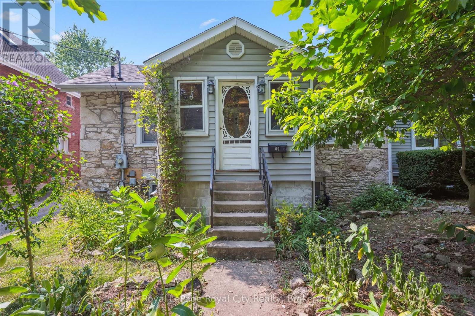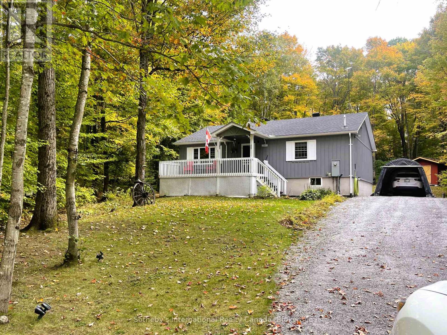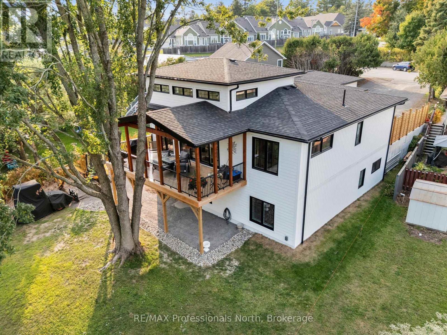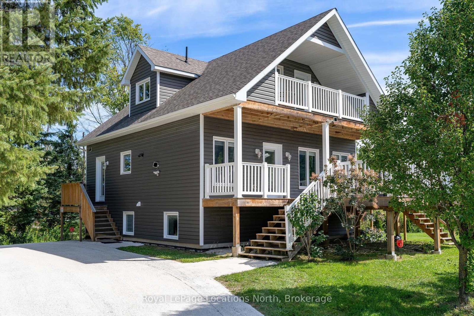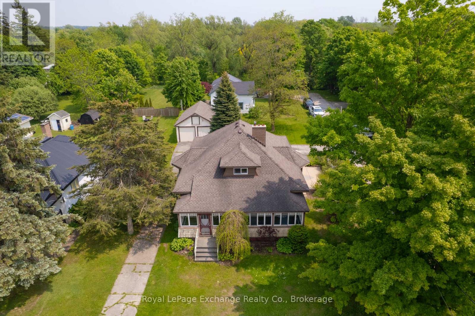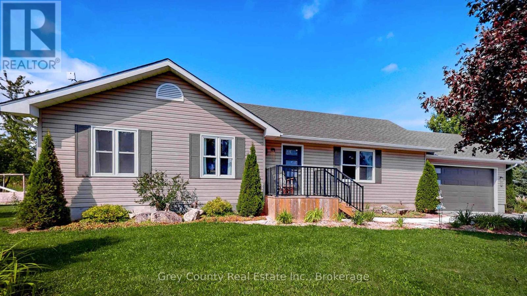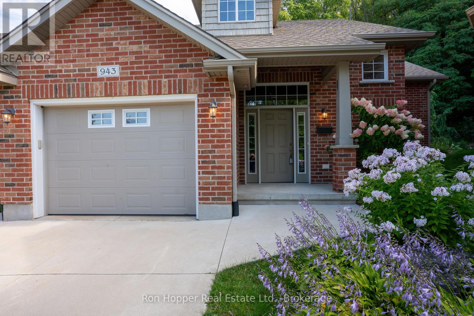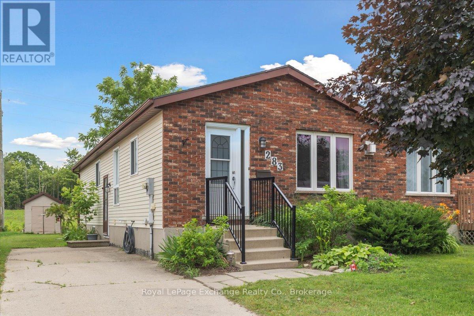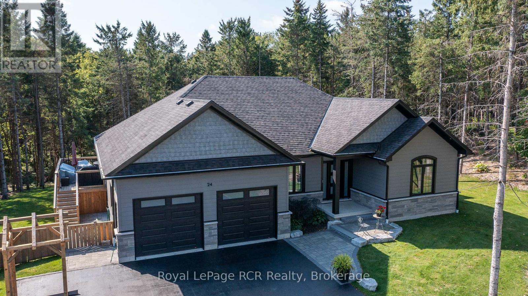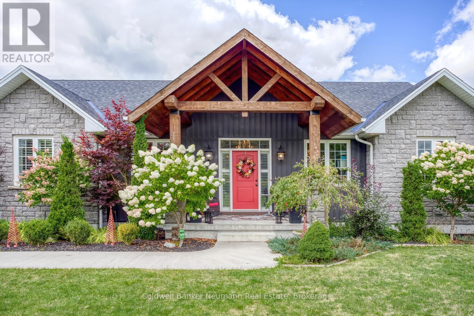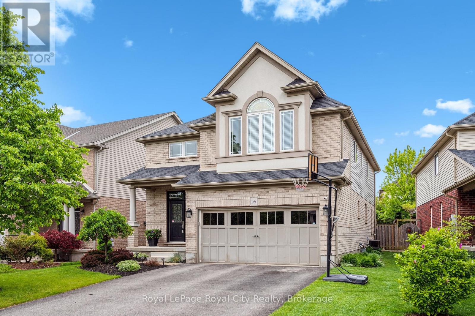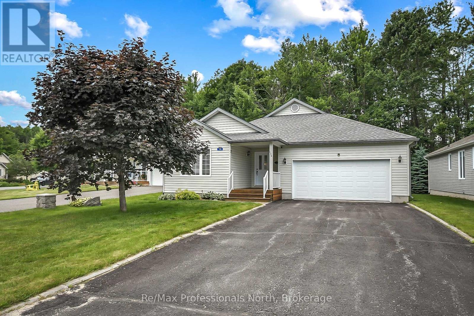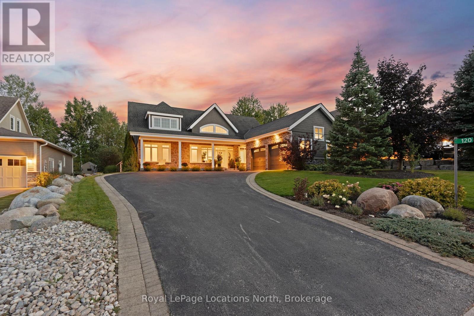4 Sargent Boulevard
Centre Wellington, Ontario
Welcome to 4 Sargent Blvd - Where Country Chic Meets Everyday Family Living. Tucked into one of Belwood's most sought-after family-friendly neighbourhoods, this beautifully updated home offers the perfect blend of modern comfort and relaxed village charm. With a spacious layout, double car garage, and a backyard designed for year-round enjoyment, it's the kind of place where kids roam freely, neighbours wave from the porch, and life moves at a gentler pace. Step inside to find a thoughtfully renovated interior featuring engineered hardwood floors, a stylish kitchen makeover (2020) with sleek grey cabinetry and quartz counters, and updated bathrooms throughout. Upstairs, three generous bedrooms and cozy new carpeting (2019) provide space for everyone to unwind. The home's layout is ideal for growing families, with a warm, welcoming living room, a wood-burning fireplace, and plenty of natural light. Outside, the magic continues. The private and fenced backyard is a true retreat - perfect for summer BBQs on the extended deck, morning coffee on the front porch, or watching the kids explore under the shade of mature trees. With a steel roof (2019), heat pump (2023), and updated windows and doors, this home offers peace of mind and energy efficiency too. Located just minutes from the waterfront, trails, and top-rated schools with the school bus stop just a short stroll away - this is more than a home. Its a lifestyle. Whether you're upsizing or planting roots in the country, 4 Sargent Blvd checks all the boxes: space, style, community, and comfort. (id:56591)
Mv Real Estate Brokerage
1 - 108 Landry Lane
Blue Mountains, Ontario
Beautiful, updated end-unit Villa in the prestigious Lora Bay community offering low-maintenance, four-season living just minutes from downtown Thornbury.Step inside to discover a bright and welcoming open-concept main floor, featuring hardwood floors throughout and a stylishly refreshed kitchen (2024) with LG Studio appliances, sleek countertops, modern backsplash and freshly painted cabinets. The kitchen flows effortlessly into the dining area and generous living room, highlighted by a striking stone-surround gas fireplace and a walkout to a private stone patio framed by mature trees and gardens ideal for quiet mornings or outdoor entertaining. A 2pc powder room completes the main level.Upstairs, you'll find two spacious bedrooms, each with its own private ensuite bathroom. The primary suite also has a walk in closet. A laundry area and additional storage are located just off the landing for convenience.The fully finished lower level has a large rec space/bedroom perfect for guests, along with a stylish 3pc bathroom.An attached 2-car garage offers ample storage for vehicles, bikes, and recreational gear, enhancing the homes functionality.Located in the coveted Lora Bay waterfront community, residents enjoy access to golf, two beaches, a members-only lodge, restaurant, and more. All this, just 5 minutes to downtown Thornbury, where you'll find award-winning restaurants, coffee shops, boutiques, and close proximity to the areas private ski and golf clubs. (id:56591)
Royal LePage Locations North
361 Balmy Beach Road
Georgian Bluffs, Ontario
Welcome to Balmy Beach living at its finest. This exceptional 2006-built home boasts over 4,400 square feet of finished space, with Georgian Bay views that steal the show from nearly every room. Thoughtfully designed to offer both elegance and flexibility, the layout is a blank canvas whether you're envisioning a yoga studio, an in-law suite, or the ultimate entertaining zone in the sprawling lower level.Set in one of the areas most prestigious neighbourhoods, this home combines comfort, scale, and breathtaking surroundings in a way thats hard to match. Its not just packed with features, its built to elevate your everyday. There's way too much to cram in just a few lines. Come and experience how it fits your life, flawlessly. Private showings now available by appointment. (id:56591)
Real Broker Ontario Ltd
495 Bruce Road 13
Native Leased Lands, Ontario
Soak in million-dollar sunsets from your own west-facing deck at this two-bedroom leased land cottage. Inside, you'll find an updated kitchen and bath, warm wood accents, and a cozy propane fireplace perfect for cool evenings. With decks at both the front and back, there's always a spot to enjoy coffee, a book, or a summer barbecue. Enjoy the view of Lake Huron right from the living room, or while dining at the kitchen table. A small entrance is ready to be completed with siding and insulation. The waterfront cottage is offered furnished and ready for you to make it your own. A small storage shed/bunkie, adds extra space to this low-maintenance property, ideally located minutes from Southampton and Sauble Beach. This is a great opportunity for an affordable lakeside getaway. Add your own finishing touches. Septic will need replacing. Annual lease: $9,000 + $1,200 service fee. Quick closing available. (id:56591)
Wilfred Mcintee & Co Limited
290/298 Frank Street
South Bruce Peninsula, Ontario
Discover the potential of this newly renovated 3-bedroom, 2-bath home, zoned for both residential and commercial use, making it an ideal opportunity for buyers and investors alike. Conveniently situated adjacent to the main street, you're just a short walk from Colpoy's Bay, Wiarton Marina, and the picturesque Spirit Rock Conservation Area in the charming town of Wiarton. This home has been meticulously updated inside and out, taken down to the studs and features all new renovations completed in 2024/2025. The interior boasts brand new appliances, a bright spacious kitchen with a large island and butcher block countertops, a natural gas furnace, new vinyl windows, a sizeable foyer that can double as an office, ensuite with jacuzzi tab and convenient laundry hookups on both the main floor and the second floor. The layout includes three spacious bedrooms and two full baths. The exterior offers municipal water and sewer, a generous barn-style drive shed, new roof, new siding, ample parking, along with a new back deck and stunning stone pathway. Set on an expansive double lot in an unbeatable location, you'll never have to worry about finding parking for downtown events, everything is just a leisurely stroll away, providing easy access to a plethora of amenities. Don't miss out on this incredible, fully renovated investment opportunity. Call today to schedule your viewing! (id:56591)
Lake Range Realty Ltd.
102 Fire Route 364a Route
Trent Lakes, Ontario
Discover the exceptional tranquility of this pristine Crystal Lake hideaway. A fabulous point lot with 2.26 acres and 300 feet of Algonquin style, rock and century pine waterfront that backs onto Crown Land. The 3-bedroom main cottage, extensively updated in 2022, pairs seamlessly with a separate, self-contained guest bunkie featuring 2 additional bedrooms, washroom, kitchenette, sitting area, laundry, and its own private deck, offering a combined living space of 1450 sq ft. This beautifully treed gem is tucked away at the very end of a privately maintained 3-season cottage road. A classic mid-century Viceroy style cottage offering a spacious open-concept interior with new high-end kitchen features including stone tops, soft close, impressive 9 ft harvest table and new appliances in 2022. A lovely screened in porch with a stunning view awaits. 14' x 16' storage shed. 200 AMP service. Outdoor shower. Updated utility systems including plumbing, water heater, water filtration with UV, and water pump in 2022. The Shore Road Allowance (SRA) is owned and has a full 2022 survey with buildings located. This ultra-private setting sets the perfect stage for enjoying one of the region's most pristine lakes - with no neighbours in sight! Crystal Lake, a spring-fed glacial treasure, is defined by its iconic rock and pine shoreline with low cottage density. Enjoy full sunrises and long lake views. 26 easy steps or a gentle pathway leads to a pair of docks for exceptional deep water swimming. Excellent fishing for bass and lake trout. 30+ kms of shoreline to explore by boat, or take a quiet paddle into Iron Mine Bay. On-water marina. Kinmount's amenities; including the Fairgrounds, Highlands Cinema, LCBO, groceries and ATV trails are 15 mins away. This 3-season property is 30-35 mins from Bobcaygeon/Fenelon Falls/Minden. Less than 2.5 hrs from the GTA. Bell 5G HS internet. This property exudes pride of ownership and is fully furnished and ready to enjoy yet this fall. (id:56591)
Royal LePage Lakes Of Haliburton
952 Dorcas Bay Road
Northern Bruce Peninsula, Ontario
Oh my, the ocean-like views steal the show in this waterfront home on Dorcas Bay. As you step inside you'll be greeted by the open concept kitchen, dining, and living area creating the perfect place for entertaining family and friends. Expansive windows provide an abundance of natural light that floods the living space. A 14-foot patio door, added recently, leads to a generously sized deck, featuring glass panels and rails which were added in the last few years. You'll never tire from the ever changing, uninterrupted ocean-like views of Lake Huron from both inside and outside of this home. With 4 generously sized bedrooms and 2 bathrooms there is ample space for everyone. The primary bedroom boasts a renovated ensuite bathroom and the main bathroom has also been upgraded. On the upper floor you'll find the 4th bedroom space with a recently installed window providing more stunning water views. The home has seen a number of additional upgrades in the last few years including: new flooring throughout, LED lighting inside and out, new pex plumbing, new hot water tank and UV, and a freshened kitchen. The walk-out lower level currently features a utility area, laundry area and a roughed in bathroom, and provides an open canvas to design and add more living space if desired, while the built-in garage provides oodles of storage. The shoreline with its gradual water entry is ideal for families with smaller children to enjoy water activities. This home comes turnkey with furniture, appliances, pots/pans/cutlery/dishes and more. Conveniently located near Tobermory, Singing Sands Beach, and the Grotto, you and your guests have access to an array of recreational activities, shops and restaurants. This property is currently licensed for STA stays with a proven rental income. (id:56591)
RE/MAX Grey Bruce Realty Inc.
69 Albert Street N
Saugeen Shores, Ontario
Nestled in the heart of Southampton on a 100' x 106' lot, this timeless two-storey yellow brick home exudes character and charm that have been lovingly preserved over the years. With spacious interiors featuring 9'8" ceilings, this stately residence boasts four large bedrooms, a welcoming living room, a bright, open kitchen with dining area, and a distinctive square bay window that fills the space with natural light. Enjoy the convenience of main floor laundry and the bonus of a cozy main floor den, with garden doors that open to a private fenced lot perfect for family gatherings or peaceful relaxation. This home has been updated with gas forced air heating and central air added in 2017, a newer owned gas hot water tank (2019), and roof shingles along with a peaked roof that were replaced in 2014. Newer soffits, fascia, and eavestroughs complete these thoughtful upgrades. For those who love to entertain, the heated in-ground concrete swimming pool is an inviting retreat that will make summers unforgettable. The home's heritage features create a sense of warmth and sophistication. A handcrafted curved staircase, a stunning butternut wood fireplace mantel, classic pine floors, and wide baseboards bring elegance and personality to each room. With large windows allowing abundant light and spacious rooms designed for comfort, this home is a true Southampton gem. Homes like this rarely come to market, and with summer approaching, now is your chance to make this beautiful home yours in time for relaxing. Don't miss this unique opportunity schedule your viewing today! (id:56591)
Royal LePage D C Johnston Realty
429540 8th B Concession
Grey Highlands, Ontario
Welcome to your private retreat, set on 92 stunning acres w/ km of trails + an operational sugar shack crafted from timber harvested on-site, complete with 300 taps. This 8000+ sqft custom-built home is your dream home offering rustic charm a+ high-end finishes, w/ in-floor radiant heating throughout the entire house + 2 furnaces + oversized 3-car garage -inside entry to mud room, w/ mezzanine + workshop area.Step into a grand open-concept living space with vaulted ceilings, wide plank flooring, pot lights, and large custom windows. The custom kitchen is a showstopper, featuring a commercial-grade 46" Kucht gas stove with 8 burners, oversized island, quartz counters, custom hood, and pendant lighting. A butlers pantry, large laundry/pantry room + built in desk space.The home offers 3+2 bedrooms, 5 full + 2 half baths, each with quartz counters, custom vanities, tile surrounds, and designer lighting. The formal office is off the entrance w/ custom french doors + large bright windows. Strong internet available. The primary suite includes its own heating zone, walk-in closet, spa-inspired ensuite with floating tub, large glass shower with stone flooring, and double vanity. Downstairs, enjoy 9-ft ceilings, a bar w/ folding window to the exterior to bring the indoor entertainment space outdoors, a double-sided stone fireplace, theatre room (wired), games room, gym with walkout, and separate garage entrance with future locker/mudroom. Wired sound system throughout home, deck, and gym.Outside: covered front porch w/ glass railings overlooking the property, custom double doors, armour stone steps, gardens, veggie beds, cleared spot at back of property for campouts. The 3000 sqft shop features heated floors, 16 ft ceilings, its own propane tank, + oversized garage doors.Whether you dream of a family compound, hobby farm, or luxury retreat, this one has it all. Hunting, hiking, syrup tapping, or stargazing, your country lifestyle starts here. (id:56591)
Royal LePage Locations North
91 Tolpts Road
The Archipelago, Ontario
Welcome to your Parry Sound - Muskoka escape on prestigious Blackstone Lake, one of the areas most desirable cottage-country lakes, known for its unspoiled beauty, crystal-clear waters, and crown land surroundings that keep it peaceful and private. This 3-bedroom, 1.5-bath bungalow has been cherished by the same family for generations and offers a rare opportunity to own a property that spans both the north and south sides of a peninsula, delivering exceptional privacy and panoramic views in every direction. Step onto the massive new deck (2024) and take in the spectacular scenery, including your own private bay with no neighbours in sight. With 860 feet of waterfront, multiple docks, and a dry boathouse at the waters edge, you'll have endless ways to enjoy the lake. Inside, the cottage blends rustic charm with modern comfort, featuring new appliances (2023), a cozy wood stove, and a drilled well with a brand-new pump (2024) for peace of mind. The layout is ideal for family gatherings, long summer days, and relaxed evenings. The sun room off the living space offers bright views of the property from multiple directions and a bug free zone. Wake up in your master bedroom and enjoy a quiet coffee on your own deck facing the water. Blackstone Lake is loved for boating, fishing, and its sense of seclusion, yet its easily accessible from Parry Sound and Highway 400. Whether you're swimming off the dock, exploring the quiet bays by kayak or boat, or entertaining friends on the deck, this property delivers the quintessential Parry Sound - Muskoka cottage lifestyle. Don't miss this once-in-a-generation opportunity to own a legacy cottage in one of Ontario's most stunning natural settings. (id:56591)
Exp Realty
1671 Hwy 60 Highway
Huntsville, Ontario
Welcome to this true bungalow, lovingly maintained by the same family and ideally located on Highway 60, just minutes from downtown Huntsville. This 3-bedroom, 2-bathroom home sits on a picturesque 3-acre property, offering both privacy and convenience. Inside, the heart of the home features a stunning stone electric fireplace as the centerpiece of the sunken living room is a cozy spot to gather year-round. The bright sunroom is perfect for enjoying peaceful mornings or relaxing evenings while taking in the natural surroundings. A brand-new exterior siding to the garage gives the home a fresh look, and the single attached garage (20x24) provides practical storage and parking. The property itself is dotted with mature trees, including a beautiful apple tree that draws local wildlife, creating a serene country feel. Whether you're searching for your first home, a retirement retreat, or simply downsizing to something more manageable, this property offers the perfect blend of comfort, charm, and location. (id:56591)
RE/MAX Professionals North
69 Nottingham Street
Guelph, Ontario
This distinctive stone cottage, originally built in 1880, was thoughtfully expanded in 1994 with a spacious two-storey addition to meet the needs of modern family living. Ideally situated in the heart of downtown Guelph, this exceptional home offers a rare blend of historic character and contemporary comfort that is nestled on a generous lot with parking for four vehicles and the potential to build a garage or workshop. The main floor offers a warm and inviting layout, featuring a bright living room within the addition, a spacious eat-in kitchen, a formal dining room, an office, and a cozy sunroom- a fantastic space to unwind with your morning coffee or a favourite book. You'll also find two well-appointed bedrooms, including the primary suite, a full 4-piece bathroom, and an enclosed porch, all contributing to a functional and versatile main level. The second-storey addition includes four additional, well-sized bedrooms and a second 4-piece bathroom, providing ample space for growing families or guests, while the partially finished basement extends the living area with a recreation room, perfect for movie nights, a games room, or a children's play area. Step outside to enjoy the large deck and fully fenced backyard with mature trees, offering a peaceful setting for entertaining, gardening, or play. With over 2,600 square feet of living space, this home is ideal for growing families seeking charm, modern livability, and unbeatable walkability. Just steps from the heart of downtown Guelph and walking trails along the Speed River, this property is truly one of a kind. (id:56591)
Royal LePage Royal City Realty
1160 Skeleton Lake Rd 2 Road
Muskoka Lakes, Ontario
Charming 2-Bedroom Home on Beautifully Treed Lot Near Skeleton Lake. Welcome to this impeccably maintained 2-bedroom, 2-bathroom rural home, nestled on a private, beautifully treed lot just minutes from the shores of spectacular Skeleton Lake. Built in 2014, this inviting home offers comfort, functionality, and style, just a perfect location. Come step inside this bright living space. Enjoy the cozy wood-burning fireplace in the living room, ideal for those chilly evenings. The dining room give access onto a large, south-facing back deck through sliding glass doors, perfect for entertaining or relaxing under the remote-controlled awning on a hot summers day. The spacious primary bedroom boasts a private ensuite, while the second bedroom and full bath offer plenty of space for family or guests. Over the past few years, numerous upgrades have been made, enhancing both the homes efficiency and aesthetic appeal. Outside, enjoy the peace and privacy of a natural setting, with mature trees surrounding the home. At the end of the road, take advantage of public access to Skeleton Lake, including a dock and boat launch, ideal for a quick dip or launching your boat for a ride on this pristine lake. This is a rare opportunity to own a turn-key home in a beautiful area. Don't miss your chance to enjoy the tranquility of rural living with stunning water access just moments away. (id:56591)
Sotheby's International Realty Canada
211 Holditch Street
Bracebridge, Ontario
Welcome to this exceptional quality, one-year-old custom-built residence offering luxurious living on the Muskoka River with access to Lakes Muskoka, Rosseau, Joe. This fully serviced, in-town waterfront home combines modern elegance and design with timeless Muskoka charm, making it an ideal retreat for discerning buyers. Step inside to find exquisite quality of finish throughout, beginning with a grand 8' entry door that opens into a thoughtfully designed open concept main level.with 16' ceilings, shiplap accent walls, hardwood flooring and a stunning gas fireplace and walkout to the front 11' X 27' covered and open riverview deck. The main floor also features a stunning master suite, private office, convenient laundry, and a chef-inspired custom kitchen with granite countertops, a centre island, and high-end finishes and appliances. The walkout lower level expands the living space with two additional bedrooms, a fitness room, and a large family/entertainment room complete with wet bar which is perfect for gatherings or relaxing by the shoreline.This home has been built with quality and efficiency in mind: pre-finished wood exterior, high-efficiency furnace with central air, triple-pane windows, upgraded insulation for soundproofing, and solid interior doors throughout. The heated double garage adds comfort and convenience year-round. With its prime location, designer finishes, and seamless access to Muskoka's most desirable lakes, this property is a rare opportunity to enjoy luxury waterfront living within minutes of town amenities. (id:56591)
RE/MAX Professionals North
796362 Grey 19 Road
Blue Mountains, Ontario
This is a rare find at the base of Blue Mountain...at the time of listing, it's the only freehold chalet inside Mountain Road at the North end, putting you just a few steps from the ski hill. The current owner even skis right in and out of the front door! With 5 bedrooms spread across 3 levels (and a bathroom on each floor), this contemporary chalet is perfectly designed for family gatherings and weekend guests. Built in 2015, it combines an unbeatable location with modern construction and carefree living...no draughty old ski cabins here. Heres a fun bonus: although the address is Grey Rd. 19, the property actually fronts onto Lucille Wheeler Crescent, boasting 180 feet of frontage. That means theres potential to sever the lot if you're looking for an investment angle. And the best part? Its being sold fully turn-key, complete with furniture and accessories...ready for you to enjoy this ski season. Book your showing right away! (id:56591)
Royal LePage Locations North
429 Havelock Street
Huron-Kinloss, Ontario
Step into timeless elegance with this charming 3-bedroom, 1-bath Craftsman-style home that seamlessly combines classic character with thoughtful modern updates. The inviting formal living room welcomes you with original hardwood floors and a stunning hand-cut stone fireplace, creating a warm and memorable gathering space. The updated galley kitchen blends modern convenience with traditional style, while the renovated four-piece bathroom features contemporary fixtures and stylish finishes.Upstairs, a spacious attic has been transformed into a cozy third bedroom, offering flexibility for guests, a home office, or a creative retreat. The full, dry, unfinished basement provides abundant storage or the perfect spot for a workshop or future living space. Outside, enjoy the benefits of a double detached insulated garage and beautifully landscaped grounds that enhance the homes curb appeal. Relax or entertain on the attractive concrete patio, ideal for outdoor dining and gatherings.Brimming with character, practical updates, and inviting spaces, this delightful home is ready to welcome you to a new chapter. (id:56591)
Royal LePage Exchange Realty Co.
428233 8th Concession A Concession
Grey Highlands, Ontario
This beautifully maintained 3-bedroom bungalow sits on a private 1+ acre property just outside the charming village of Feversham. Surrounded by mature trees, manicured lawns, and perennial gardens, it offers a peaceful country lifestyle with all the comforts of modern living. The home has been thoughtfully updated throughout. The bright, open-concept main living area features new flooring and a completely renovated kitchen designed with both style and function in mind. With sleek cabinetry, a large centre island, and modern finishes, its a space where family and friends will love to gather. A walkout from the kitchen leads to the back deck, making indoor-outdoor living and entertaining effortless. The bathroom has been fully renovated with fresh, contemporary finishes and features a spacious walk-in shower, adding both luxury and convenience to everyday living. Convenience is further enhanced with main-floor laundry and direct access to the attached garage. The lower level is partially finished, providing additional living space, a roughed-in bathroom, and plenty of storage, leaving room for your personal touch and future expansion. This property combines privacy, natural beauty, and modern upgrades in a move-in ready package, just minutes from local amenities. Perfect for families, retirees, or anyone seeking a stylish and serene country retreat. (id:56591)
Grey County Real Estate Inc.
943 5th A Avenue E
Owen Sound, Ontario
This beautiful freehold detached home backs onto the escarpment and combines an upscale living with natural outdoor beauty. This home will surprise you with over 2,000 square feet of total finished living space and its bright, modern open-concept design. The main floor features stunning hardwood floors, vaulted ceilings, pot lights, the main foyer has direct entry from the garage, complete with mezzanine with storage and a two piece bath. The heart of the home is the modern kitchen, perfect for entertaining, with stainless steel appliances, a large island, and a seamless flow into the dining and living area with walkout to the rear deck and professionally landscaped backyard. The main level also has the primary bedroom which boasts a spa-like ensuite with walk-in shower and large closet with built-ins, then there is a second good sized bedroom also with a large closet. The fully finished lower level offers expansive additional living space, with a bright family room with gas fireplace, two more bedrooms, another full bathroom, laundry, utility room and more storage space. Relax in the backyard with a private deck and awning surrounded by beautiful professionally landscaped yard and a large storage shed. Green Ridge Estates is a quiet friendly freehold community (no condo fees) with walking distance to downtown shopping, parks, the library, and is also close to the Julie McArthur Recreational Centre. Do not miss the chance to experience simple, luxury living. (id:56591)
Ron Hopper Real Estate Ltd.
283 Bricker Street
Saugeen Shores, Ontario
Fully updated bungalow that combines comfort, style, and peace of mind. Major upgrades have already been done for you: shingles (2020), ductwork, furnace & A/C (2022), and a new owned hot water heater (2024). Inside, you'll love the stunning kitchen featuring sleek stainless steel appliances, modern backsplash and hardware Along with fresh, easy-care vinyl flooring throughout. The Smart Nest thermostat adds efficiency and convenience to your everyday living. Move in and enjoy this turnkey home in a great Port Elgin neighbourhood close to schools, parks, and all amenities. Don't miss your chance to make this updated gem yours! (id:56591)
Royal LePage Exchange Realty Co.
24 Church Street
Melancthon, Ontario
Impressive custom home in Hornings Mills on a 1 acre lot. Great curb appeal from the paved driveway, sweeping lawn, and grand entrance. The back yard is fenced for carefree enjoyment of the trails through the pristine bush. The spacious front foyer leads to the open living spaces including the living room with natural gas fireplace, dining area and kitchen. Situated to take in the sunrise, the kitchen features quartz countertops, countertop dining, a walkout to the deck with great views. Interior access from the double garage into a mudroom with convenient access to the kitchen. Main bedroom is spacious with a walk-in closet, 5 piece ensuite with soaker tub and shower. Two additional bedrooms on the main floor, a 4 piece bathroom and dedicated laundry room with lots of storage. Beautiful finishes throughout. The lower level features oversized windows with open space that provides many options. There is a rough-in for a bathroom, natural gas furnace, natural gas hot water heater and generlink. Built in 2021 with Tarion Warranty. Storage shed and wood storage. Ideal location in a great community just north of Shelburne where recreational activities are endless: Bruce Trail, Kilgorie Pine River Loop with access off the winding and picturesque River Road. Love where you live, year round. (id:56591)
Royal LePage Rcr Realty
178 Frederick Street W
Wellington North, Ontario
EXECUTIVE FLAIR A ONE-OF-A-KIND ESTATE WITH LIMITLESS POSSIBILITIES. Welcome to this exceptional property, perfectly situated in the thriving, fast-growing community of Arthur, within Wellington North Township. Set on 6.96 acres of serene, private countryside, this remarkable property offers over 6,000 sq. ft. of thoughtfully crafted living space - an ideal blend of comfort, versatility, and room to grow. A standout feature of this home is the expansive semi-detached addition, designed to accommodate extended family, support a home-based business, or generate valuable immediate rental income. Whether you're seeking a multi-generational living arrangement or a savvy investment opportunity, this estate presents a rare chance to live, work, and prosper - all in one extraordinary place. The oversized double garage with generous storage ensures there's room for everything you need and more. Step outside to enjoy breathtaking views of lush greenery and open skies, with ample space to relax, entertain, or explore new possibilities. This property offers a lifestyle truly unmatched - perfect for hosting family gatherings, pursuing amazing income opportunities, or simply savoring the peace and privacy of rural living. Here is your chance to own a home where comfort, potential, and opportunity come together seamlessly. (id:56591)
Coldwell Banker Neumann Real Estate
16 Hall Avenue
Guelph, Ontario
Welcome to 16 Hall Avenue, Where Style Meets Function in Guelph's South End! Perfectly designed for the modern family, this beautifully finished home offers both elegance and practicality. A classic brick façade and double door entry open to a bright foyer with soaring two-storey ceilings.Host with ease in the formal dining room, featuring a tray ceiling and statement chandelier. The space flows into a spacious great room with herringbone-patterned hardwood floors and custom millwork - one of many upscale details throughout. At the heart of the home is a gourmet eat-in kitchen with custom cabinetry, Caesarstone Quartz counters, under cabinet lighting, and a glass tile backsplash. The central island and bright breakfast area open to the large rear deck ideal for indoor-outdoor living. A practical mudroom with garage access, built-ins, and a utility sink keeps busy households organized. Upstairs, the primary suite is a relaxing retreat with backyard views, a walk-in closet with built-ins, and a spa-like ensuite with a soaker tub, walk-in shower, and gold fixtures. Three additional bedrooms share a 5-piece bathroom with double vanity, and a second-floor laundry room adds convenience. The fully finished basement offers luxury vinyl plank flooring, pot lights, and big windows for natural light. Enjoy the sleek fireplace in the Rec room, and host movie nights in the adjacent theatre room (or optional fifth bedroom). A modern 3-piece bath and bonus space for an office, gym, or playroom complete the level. The fully fenced backyard includes a custom trellis and generous deck perfect for dining, play, or gardening. Walk to schools, parks, and amenities, with easy access to commuter routes. 16 Hall Avenue is the full package! (id:56591)
Royal LePage Royal City Realty
136 Hedgewood Lane
Gravenhurst, Ontario
Immaculate bungalow on private forested lot in Pineridge Gravenhurst! With 2,141 sq ft total finished living space, 2 + 1 Bedrooms, 2.5 Bathrooms, double car garage with epoxy floors and whole home Generac system this home has it all! Pride of ownership shines in this bright and beautifully maintained home, offering 1,741 sq ft on the main floor plus a partially finished FULL HEIGHT basement. Original owner, built in 2006 being offered for the first time. Rare open-concept floorplan features a spacious living area, family room, kitchen with large island, and upgraded appliances ideal for both entertaining and everyday life. The main-floor primary suite offers a walk-in closet and 4 piece ensuite, while main-floor laundry and inside access to the garage add to everyday convenience. The partially finished basement includes a generous rec room space ready for the new owners personal touches, third bedroom, half bathroom, and a workshop area, with enough space for hobbies, guests, or extended family. The open layout continues downstairs for a bright, welcoming feel. Enjoy the Pineridge community and clubhouse amenities for many social events year-round. Walking distance to Gull Lake Rotary Park as well as Down town Gravenhurst for all your amenities, restaurants and shops. This well designed bungalow in prized Pineridge area of Gravenhurst won't last long, book your showing today! Pineridge Association fees are $360/year. (id:56591)
RE/MAX Professionals North
120 Landry Lane
Blue Mountains, Ontario
Over $110K in Recent Upgrades! This stunning home offers rare privacy and tranquility in Lora Bay, Grey County's premier waterfront golf community. Thoughtfully updated, it blends elegance, comfort, and modern lifestyle features. Highlights include a fully finished lower level with new flooring, a sleek glass & mirrored gym, and an entertainment room with a custom built-in, lit, feature wall, surround sound, and an 85" Samsung smart TV. The primary suite was reconfigured for added privacy and storage, complemented by an updated fireplace in the living room, and fresh paint throughout. The main living area impresses with soaring 20-foot vaulted ceilings and floor-to-ceiling windows, flooding the home with natural light and framing picturesque backyard views. The gourmet kitchen offers a granite island, butler's pantry, walkout to the BBQ patio, main floor laundry/mudroom, and attached double garage. For peace of mind, a Guardian Generator ensures reliable power year-round. New Alarm Guard Security System with motion detectors, door/window sensors, heat and fire sensors, temperature sensors, and flood sensors included. All equipment owned. The main-floor primary suite features a spa-inspired ensuite with a clawfoot tub, calming views, and a private backyard walkout. A versatile office/guest room and powder room complete this level. Downstairs offers two additional bedrooms, a 3-pc bath, and the new gym and entertainment space, perfect for guests or movie nights. Set on a premium lot backing onto a natural landscape, this 2+2 bed, 2.5 bath home combines modern upgrades and an unmatched lifestyle. Residents enjoy exclusive amenities including a private beach, clubhouse, golf (membership not incl), and the Georgian Trail, all just minutes to Thornbury's shops, dining, yacht club, and ski clubs. (id:56591)
Royal LePage Locations North
