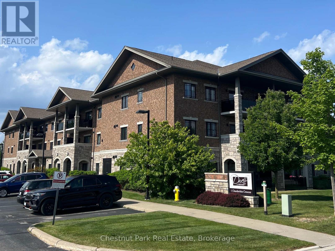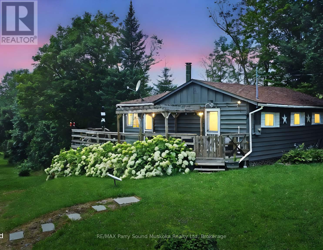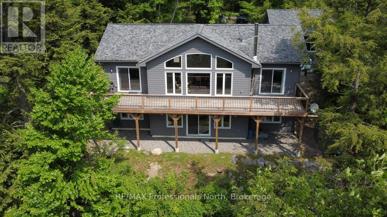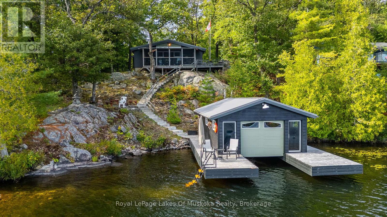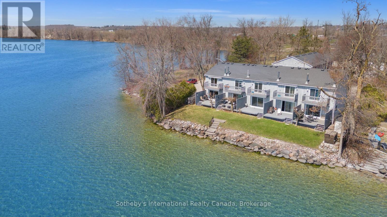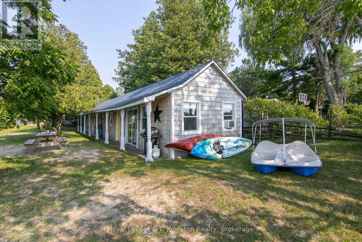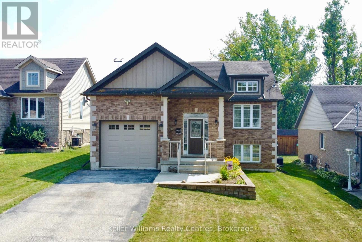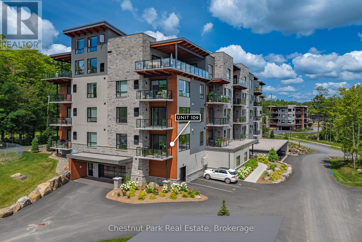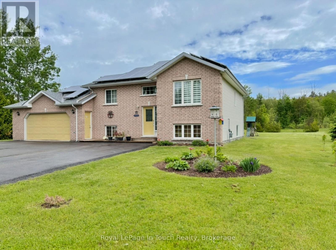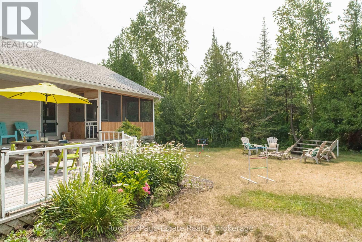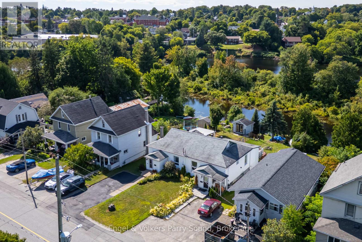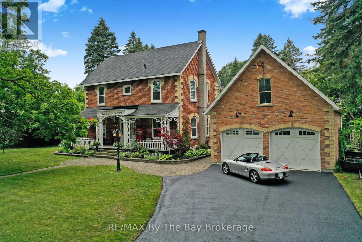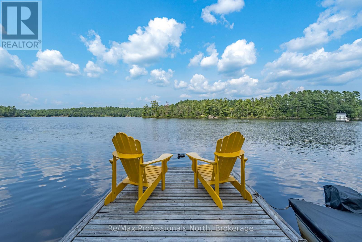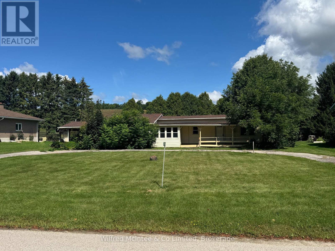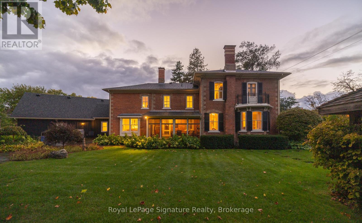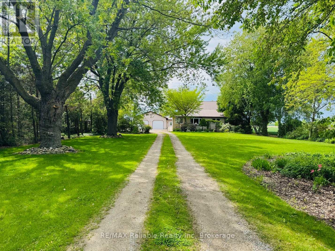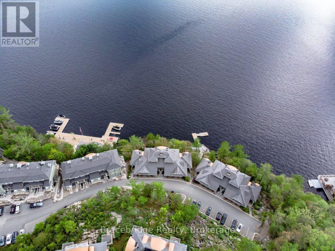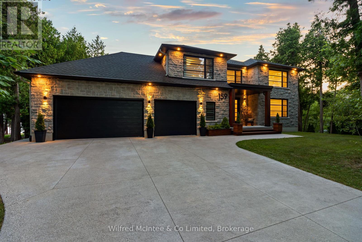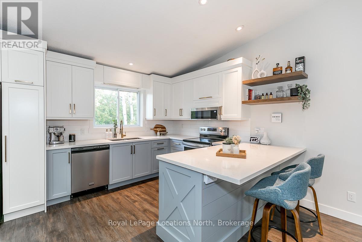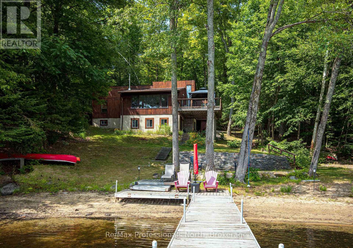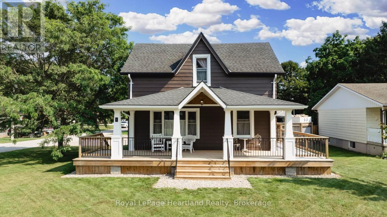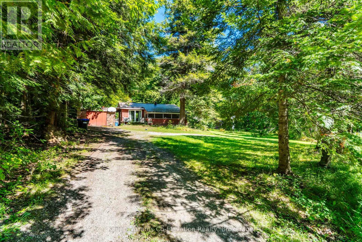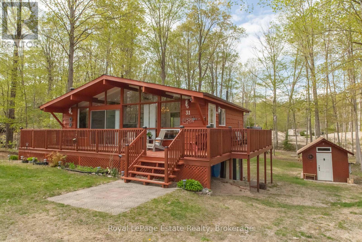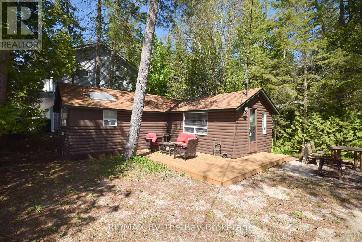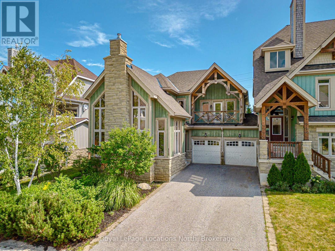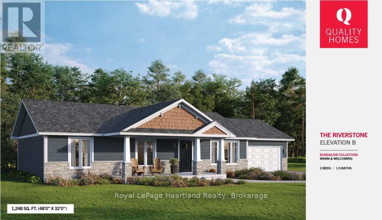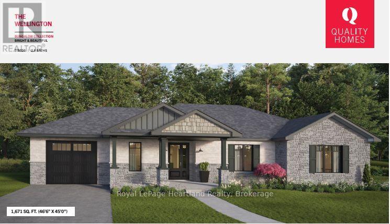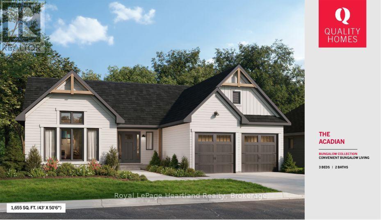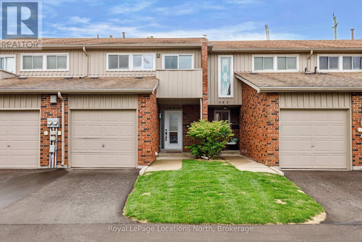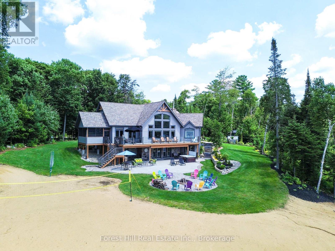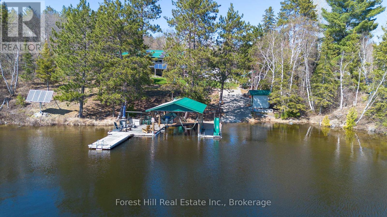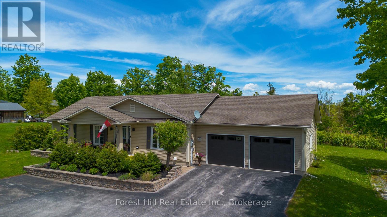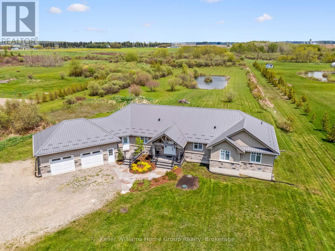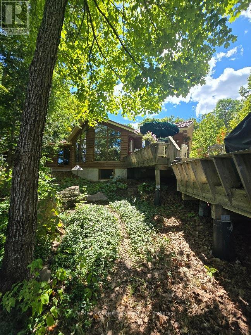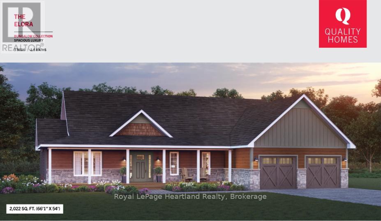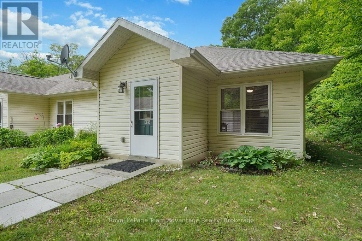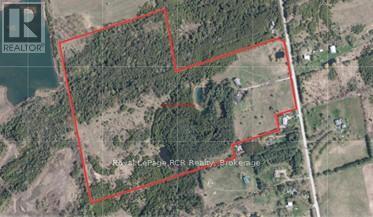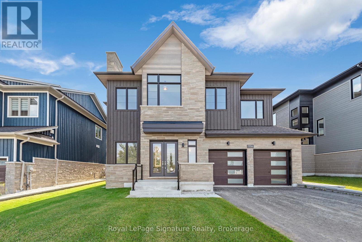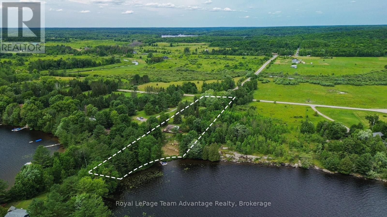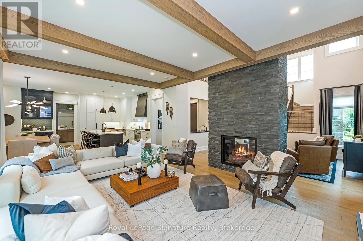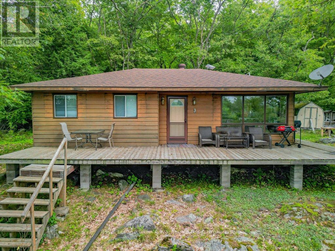304 - 1 Chamberlain Crescent
Collingwood, Ontario
Welcome to Dwell at Creekside, an exclusive offering from award-winning Devonleigh Homes, where luxury meets lifestyle in the heart of Ontario's four-season playground. Perfectly positioned between the majestic Blue Mountains, the sparkling shores of Georgian Bay, and the charming, historic town of Collingwood, this rarely available 3-bedroom, 2-bathroom top-floor condo offers the best of nature, featuring a South facing private terrace with gorgeous views to the escarpment and Osler Bluff. Spanning over 1,200 SF, this exceptional residence features a bright and airy open-concept kitchen, dining, and living space, perfect for entertaining or quiet evenings at home. Step out onto your private 94 sq.ft. terrace and enjoy serene views across a tranquil pond-your own peaceful retreat. Built with over $50,000 in builder upgrades, including: California shutters throughout, Quartz countertops in kitchen and both bathroom, Extended kitchen cabinetry to the ceiling, Designer-upgraded washrooms and premium flooring, Dedicated laundry room with convenient stackable washer & dryer. Additional features include: Designated outdoor parking + guest parking, Assigned lower-level locker and extra bicycle storage, Optional second parking space available for $50/month via property management, and Residents lounge with kitchenette for gatherings and meetings. Whether you're seeking a year-round residence, a weekend getaway, or a sophisticated investment, this rare third-floor, 3-bedroom condo offers comfort, style, and a coveted location. Don't miss your chance to own a piece of Dwell at Creekside-where refined living meets the natural beauty of Southern Georgian Bay. (id:56591)
Chestnut Park Real Estate
243 Mckenzie Drive
Clearview, Ontario
Imagine Your-Self as an Owner of this Beautiful Home. Welcome To Your Dream 243 McKenzie Dr Located In A Desirable Neighborhood In Stayner. Offering South Side Backyard Backing to the Gorgeous Man Made Channel For A Nature Loving Relaxation plus no Neighbors at back! This Spacious Brand New & Never Lived Energy Efficient Home Offering 2,002 sq. ft Of Finished Living Plus 850 sq. ft in the Basement; Features 9 Ft Smooth Ceilings On Main & Smooth Ceilings On 2nd Floor. This Amazing Home Features Excellent Layout with No Wasted Space. 3 Oversized Bedrooms and 3 Bathrooms Providing Ample Space For Everyone. The Spacious Kitchen Featuring Large Eat-In Area Overlooking to The Bright Family Room And Exiting To A Wooden Deck; Open Concept Living Room Perfect For Entertainment and Dining; A Welcoming Environment Of Family Room With The Ability To Unwind In Front Of The Gas Fireplace Connected to Dining Room. Upgraded With Wide Elegant Oak Stairs And Central Vacuum Rough-in. Large Garage 18x24. Large Basement With One Upgraded Oversized Window; Finishing Basement Will Bring Income Considering Close Proximity To the Desirable Vacation Areas. The Primary Bedroom Features A Large Walk- In Closet, A 5-Pc Spa-Like Ensuite W/His & Hers Sinks. Conveniently Located 2nd Floor Large Laundry Has Extra Space for Storage! Large Deck; Transferable Tarion Warranty! Included 2 K for paving. **EXTRAS** New Stainless Steel Appliances: Fridge, Dishwasher, Stove; New Laundry Washing/Dryer. Move In And Enjoy, Great Feeling Of A New Home. Located Close To Schools And Amenities. Short Commute to Wasaga Beach, Collingwood, Blue Mountain and Barrie. (id:56591)
Century 21 B.j. Roth Realty Ltd.
3 Keele Road
Whitestone, Ontario
AFFORDABLE TURNKEY WATERFRONT COTTAGE! PRIVATE 2+ ACRE RETREAT! 450 ft SHORELINE! 4-SEASON Charming & fully furnished cottage is move-in ready, Just bring your suitcase & start enjoying Cottage Life! Ideally Insulated & heated for year round enjoyment, 2 spacious bedrooms + Bright sunroom (with pull out couch for extra guests - sleeps 6), Open-concept kitchen/living/dining area with cozy pine interior, New vinyl laminate flooring (Traffic Master durable & low-maintenance), Drilled well, New septic system ('17), New shingles ('20), Rough-in for washer & dryer, Wrap around sundeck for extended outdoor enjoyment with views of your private acreage & waterfront, Gentle slope to the waters edge offers easy access for all ages, Ideally set back with plenty of level land, Room to roam & play for families & kids, (Imagine badminton, volleyball, soccer, golf practice), Convenient Natural boat launch, 2 newer dock systems, Excellent swimming, fishing & boating right from your shoreline, Parking for your RV, trailer, or boat, Large storage shed for toys, tools & gear, Nature & Adventure Lovers' Dream: Explore 40 miles of interconnected waterways on the Deer & Magnetawan Rivers, Great fishing: Smallmouth Bass, Pike, Walleye, & more, Easy access to ATV/snowmobile trails & Crown Land for hunting, Soothing sounds of birds & wildlife all around. Convenient Location: Only 25 mins to Parry Sound: shopping, restaurants, Trestle Brewery, Legend Distillery, Stockey Entertainment Centre, Georgian Bay access, Just 15 mins to Dunchurch for groceries, LCBO, gas, nursing station, Whitestone Library with daily activities for the kids. TURNKEY & READY TO ENJOY! Comes fully furnished for your convenience. Whether you're looking for a family retreat, rental investment, or PEACEFUL NORTHERN GETAWAY, This Affordable Waterfront Cottage checks all the boxes! (id:56591)
RE/MAX Parry Sound Muskoka Realty Ltd
5997 Kennisis Lake Road
Dysart Et Al, Ontario
Welcome to your year-round oasis at Kennisis Lake! This beautifully crafted home/cottage completed in 2020, epitomizes modern luxury and comfort, truly shows pride of ownership, and offers the perfect blend of lakeside living and charm. With over 2300 square feet of living space, 4 spacious bedrooms and 3 meticulously designed bathrooms, this property is a true gem for families and nature lovers alike. As you enter, you will be captivated by the open-concept layout that seamlessly connects the kitchen, living, and dining areas, creating an inviting space ideal for entertaining and family gatherings. The gourmet kitchen boasts quartz countertops and a large island with a bar fridge, making it a chefs delight. The Great Room features a cathedral ceiling that provides the ambiance of natural light, offering breathtaking views of the lake. Cozy up by the propane fireplace in the living room, or step out onto the expansive deck to soak in the beautiful surroundings. The main floor hosts a luxurious primary bedroom complete with a private ensuite, as well as an additional guest bedroom and 4 piece bath, ensuring comfort and convenience for all. Venture to the lower level walkout basement, where you'll find a spacious rec room featuring a charming woodstove, perfect for cozy evenings with loved ones. This level also includes two additional bedrooms, a stylish 3-piece bathroom, a laundry area, and ample storage space. Detached oversized garage to store all the toys, shed, and bunkie. Living on Kennisis Lake means more than just a beautiful home; its about embracing a vibrant community. This highly sought-after area fosters a strong sense of belonging, with regular events hosted by the lake association that are perfect for the whole family. Fantastic boating, swimming and fishing - you will find that life here on this lake is truly special. Don't miss the opportunity to own a piece of paradise on Kennisis Lake. Schedule your private viewing today! (id:56591)
RE/MAX Professionals North
4a - 1316 East Bay Road
Muskoka Lakes, Ontario
Discover this stunning 7,500 sq.ft luxury build, nestled on 4.8 acres of beautifully landscaped privacy with 306 feet of Lake Muskoka frontage. Designed and masterfully built by Cottage Country Builders with interiors by Hilltop Interiors, this 7+2 bedroom, 7-bathroom estate offers an exceptional blend of craftsmanship and comfort. Enter through a dramatic granite rock cut to your private lakeside retreat. Take in sunsets and long lake views year-round from the matching two-storey boathouse crowned with a signature cupola. A natural sandy walk-in and deep-water access complete the shoreline. Flagstone paths connect the cottage to an inviting fire pit and spa. Inside, a full-height granite fireplace anchors the great room with soaring windows. The kitchen features Sub-Zero and Wolf appliances, a built-in coffee bar, and elegant countertops. The adjacent dining area includes bi-fold lakeside doors and deployable screens. Relax on the expansive deck or in the Muskoka room with a gas fireplace and automatic screens. The main floor primary suite includes a spa-like ensuite and serene lake views. Upstairs, discover another primary, multiple guest suites, and a private study. The lower level lounge features walkouts to the patio and spa, a pool table, quartz wet bar, romantic wine cellar, and opulent home theatre. Whole-home automation and a 20-zone sound system create an ideal environment for entertaining. A 2-car attached garage provides year-round comfort. With permits in place and site prep complete, there's room to build your dream garage or sports court. This is a rare opportunity to own a new build of this calibre on Lake Muskoka. (id:56591)
Sotheby's International Realty Canada
1382 Fish Hatchery Road
Muskoka Lakes, Ontario
Welcome to the gem you've been waiting for. Situated on spring-fed High Lake, this charming property blends traditional cottage character with the modern comforts of year-round living. Enjoy your morning coffee or tea as you watch the mist rise off the lake from the expansive screened Muskoka room, which spans the full width of the cottage. A wide-open lake view greets you the moment you step inside whether you're preparing meals in the kitchen or relaxing in the great room, that breathtaking view is always with you. As the evenings grow cooler, the Jotul fireplace warms this fully winterized retreat, inviting you to enjoy all four seasons in comfort. Follow the path/stairs to the waterfront and unwind by the cozy fire pit seating area. Continue down to a rare find for a smaller lake a single-slip boathouse with an 8' x 24' slip to keep your boat protected and ready for the water. The shoreline is clean and deep, perfect for swimming, with a gorgeous southern exposure. For gardening enthusiasts, a charming potting shed provides space to tend your plants to your hearts content. A cozy bunkie offers additional sleeping quarters and its own front deck with lake views ideal for guests or a quiet escape. Rounding out this picturesque one acre property is a triple-car log garage featuring three hydraulic doors and a hydraulic lift in the center bay perfect for the mechanically inclined. Truly a turnkey property. Come and experience it for yourself especially during the spectacular fall season Muskoka is so well known for. (id:56591)
Royal LePage Lakes Of Muskoka Realty
5 - 1 Olive Crescent
Orillia, Ontario
Price Reduced! Rare opportunity to own a beautifully maintained end-unit waterfront townhouse condo on Lake Simcoe. Perfect for professionals, couples, or downsizers, this turnkey home combines style, comfort, and convenience in a private 9-unit community.The bright, open-concept main floor features a granite kitchen with stainless steel appliances, breakfast bar with extra storage, and a spacious living/dining area with gas fireplace. Step out to your fenced deck with electric awning and tranquil lake views. Composite decking (upper & lower) and a new railing system are currently being installed, offering durability and a fresh, modern look. Upstairs, both bedrooms are generously sized, with the primary suite offering its own private balcony overlooking the water. The finished lower level adds a large rec room, second full bath, laundry, and built-in storage. Additional highlights include surround sound wiring, updated windows/doors (2019), a 6-year-old A/C, and an attached garage with mezzanine storage and retractable screen. Owners also enjoy use of a shared dock perfect for relaxing in Muskoka chairs and taking in the sounds of the waves, steps from Kitchener Parks 25 acres of green space, tennis courts, dog park, and trails. Minutes to marinas, downtown Orillia, shopping, and Casino Rama. Waterfront living at a new pricedont wait! (id:56591)
Sotheby's International Realty Canada
105 5th Avenue S
Native Leased Lands, Ontario
A Waterfront Beach Oasis! A leased land cottage near Sauble Beach is proudly being offered For Sale. Every little detail has been considered, from a yellow door representing the sun, blue shingles for the sky and white cedar shakes for the sand. The interior reflects the same beach house theme, complete with 3 bedrooms and 1 bathroom. Extensively renovated in 2017, the main living space has rebuilt floor supports, insulation, a new kitchen, some windows, bathroom, and vinyl plank flooring. East end bedroom new floor supports 2025. Shingles 2021. New approved holding tank 2024, updated 200-amp panel, and EV charger installed 2024. Extras: Bunkie + Storage Shed. Private Lot 85' Lake Frontage Fire Pit. Outdoor shower. Will consider selling furnished. 25 Yr Lease Until 2046. Current 5 Year Lease Rates of $9600/Year + $1200 Service Fee. (id:56591)
Royal LePage D C Johnston Realty
Royal LePage Meadowtowne Realty
275 South Street E
West Grey, Ontario
Welcome to this 2009 raised bungalow in the charming town of Durham! From the moment you step inside, the spacious foyer with high ceilings sets the tone for this bright and inviting home. Offering 4 bedrooms and 2 full bathrooms, its perfect for families or those who love to entertain. The primary bedroom features double closets and convenient access to the cheater ensuite. The main living area boasts vaulted ceilings in both the living room and kitchen, creating an open and airy feel. The kitchen includes appliances and offers a walkout to a partially covered deck ideal for summer barbecues or enjoying morning coffee outdoors. The attached single-car garage comes complete with a full step-up loft for extra storage, adding practicality to the homes design. Downstairs, the bright lower level provides even more living space, highlighted by a cozy new gas fireplace (2024) in the rec room. A wonderful blend of comfort and functionality, this home is move-in ready and waiting for its next owners! (id:56591)
Keller Williams Realty Centres
109 - 18 Campus Trail
Huntsville, Ontario
Welcome to this delightful 1-bedroom, 1-bathroom condominium with approx. 937 sq.ft. of living space that exudes charm and cheerfulness. With abright, airy atmosphere, every day here promises to lift your spirits. Imagine starting your mornings with a cup of coffee on your east-facing balcony, where you can soak in the warm sun and enjoy serene views of the tranquil surroundings. Inside, the condo boasts beautiful upgraded finishes throughout, highlighted by sleek stainless steel appliances that bring a touch of modern elegance to the space. Your comfort is further enhanced with exclusive amenities including a covered outdoor parking space (#38), a personal locker (#3)and in-suite laundry. Located in the coveted Alexander building of the Campus Trail community, this residence offers not just a home, but a lifestyle. Enjoy the convenience of being moments away from the hospital, scenic trails for outdoor adventures, and the vibrant downtown scene bustling with shops and restaurants. Whether you're unwinding in the comfort of your new home or exploring all that the neighbourhood has to offer, thiscondo ensures a perfect blend of luxury and convenience. Don't hesitate schedule a viewing today and make 109-18 Campus Trail your own. (id:56591)
Chestnut Park Real Estate
29 Duffy Drive
Tay, Ontario
Beautifully updated 2+2 BEDROOM, 2-BATH RAISED BUNGALOW on over 2 ACRES in STURGEON BAY, located steps from GEORGIAN BAY and only minutes to HWY 400. This home features a TWO CAR GARAGE, PAVED DRIVEWAY, ICF CONSTRUCTION, LARGE WINDOWS, OPEN-CONCEPT LAYOUT, SPACIOUS KITCHEN with ample STORAGE, STAINLESS STEEL APPLIANCES, and a LARGE ISLAND. The BRIGHT LIVING ROOM and FINISHED BASEMENT with TWO additional BEDROOMS and a TILED 3-PIECE BATHROOM provide additional living space for the whole family. The PRIMARY BEDROOM has ENSUITE PRIVILEGE with a TWO PERSON JACUZZI TUB and HEATED TOILET/BIDET. Exterior features include a 27' HEATED ABOVEGROUND POOL, HOT TUB, and LARGE COMPOSITE DECK with GLASS RAILINGS and VIEWS OF GEORGIAN BAY. Additional upgrades include an ELECTRIC INFRARED SAUNA, NEW FORCED AIR GAS FURNACE (2024), CENTRAL A/C, IRON FILTER, WATER SOFTENER, SEDIMENT FILTER, TROJAN UV, and REVERSE OSMOSIS SYSTEM. A TRANSFERABLE SOLAR POWER CONTRACT offers additional POTENTIAL INCOME. Opportunity for Membership in the STURGEON BAY COTTAGERS ASSOCIATION provides additional RECREATIONAL ACCESS to the BAY. Located near the TAY SHORE TRAIL SYSTEM, OFSC SNOWMOBILE TRAILS, LOCAL SKI HILLS, MARINAS, year-round FISHING and amazing BOATING on GEORGIAN BAY. MOVE-IN READY and ideal for FAMILY LIVING in COTTAGE COUNTRY. (id:56591)
Royal LePage In Touch Realty
503 Bruce Avenue
South Bruce Peninsula, Ontario
DESIRABLE SAUBLE BEACH LOCATION - JUST 3 BLOCKS TO THE BEACH! This well-maintained 4-bedroom, 3-bathroom Home or Cottage is tucked into a Private, 90x198 ft Tree-Lined Lot just a Short Walk to Sauble's sandy beach and Main Street. The open-concept Great Room features vaulted ceilings and a large kitchen island that's perfect for gathering. The layout is ideal for hosting, with 4 bedrooms including a primary suite with a 4-piece ensuite and patio doors to a quiet deck area. Another bedroom offers a 2-piece ensuite, and the main bath includes in-suite laundry. Enjoy recent updates from 2024/2025 including a fantastic new screened-in porch, bathroom vanity, fibre internet, some new appliances, and furnishings. Outside, the covered porch and multi-level deck offer great outdoor space with plenty of privacy thanks to mature trees surrounding the lot. Great rental potential with a proven rental history makes this a smart choice whether for personal use, income, or both. Move-in ready and in one of Sauble Beach's most desirable locations. (id:56591)
Royal LePage Estate Realty
54 River Street
Parry Sound, Ontario
Riverfront Living in the Heart of Parry Sound -- Nestled along the tranquil Seguin River, this charming semi-detached home offers a rare blend of nature and convenience in one of Parry Sounds most sought-after locations. Featuring two bedrooms and nearly 800 sq. ft. of living space, the home is set on a 33' x 121' lot with a covered deck where you can unwind and enjoy peaceful river views. The property invites future possibilities with room for an addition, while the auxiliary riverside building provides incredible bonus space, ideal for a games room, art studio, yoga retreat, or whatever inspires your lifestyle. Slip a kayak directly into the river and explore the scenic waterways, or simply relax in the natural serenity at your doorstep. Perfectly situated within walking distance to downtown amenities, including shopping, restaurants, hospital, and more, this home offers both lifestyle and convenience. Whether you're seeking a starter home, a riverside retreat, or a strong rental investment in Parry Sound's growing market, the opportunities are endless on River Street. (id:56591)
Engel & Volkers Parry Sound
214 Elm Street
Clearview, Ontario
Welcome to one of Stayner's original doctors residences. Rich in history and charm set on a beautifully landscaped 1.82-acre lot on a quiet dead-end street, walking distance to schools, Centennial Park, and Lamont Creek. This character-filled property features mature perennial gardens, flagstone patios, a private second-story terrace, outdoor sound system, fire pit, gas BBQ hookup, and a naturalized pond with fountain and bubbler system. It is home to visiting wildlife including a 75-year-old turtle and perfect for winter skating. A gazebo overlooks the pond, and tree up-lighting adds stunning evening ambiance. The original coach house (now a barn) includes hydro and upper/lower-level storage.Step inside this beautifully maintained home, where heritage meets modern comfort. There are four spacious bedrooms, including a generous primary suite with a walk-in closet/dressing room and a luxurious ensuite featuring heated floors, a glass walk-in shower with body sprays, and timeless finishes. The renovated kitchen blends classic style with practical upgrades, while oversized trim and moldings throughout reflect the homes original character. Enjoy walnut, original maple and pine floors throughout, a Jotul gas fireplace in the living room, and thoughtful touches like custom Strassberger arched windows, leaded glass at the entry, Nest thermostat, security system, integrated sound, laundry chute, heated towel rack, and an original clawfoot tub. A bright sunroom with heated ceramic floors offers a cozy year-round retreat, and the main floor laundry also features heated flooring.The home is serviced by 200-amp underground hydro, and the oversized garage accommodates three vehicles, with a rear yard door, natural gas hookup, and loft storage. The basement offers excellent storage, and major updates include shingles (2017), furnace (Jan 2025), and hot water tank (June 2025) offering peace of mind for years to come. Zoning may allow for a duplex or multigenerational living! (id:56591)
RE/MAX By The Bay Brokerage
1020 Road 2000
Gravenhurst, Ontario
New Price for Canada Day - Exceptional cottage property on coveted Muldrew Lake featuring 132 feet of waterfront and 1.6 acres of prime real estate. Boasting expansive views of Middle Muldrew stretching far past Hookery Island, this property exudes potential for redevelopment. With a nicely elevated and open building envelope that welcomes the lake breeze, you can envision the opportunities for building your very own custom lakeside home, adding on to the existing cottage or even continuing to use the cottage as is as you await your future dreams. For convenience the dry boathouse doubles as a summer bunkie for extra guests and there is plenty of room on the property for a future multi-bay garage or other outbuildings. This property has been cherished by the same family for over 30 years and is located in a neighbourhood that is seeing a lot of investment in redevelopment. To fully understand this property's potential make sure you schedule your personal showing today. (id:56591)
RE/MAX Professionals North
290 Concession 12 Road
South Bruce, Ontario
Set on a spacious 100 x 165 lot thats backing onto open farmland, this property is full of opportunity. The existing 940 sq. ft. home, originally a mobile with updates over the years, makes an affordable starter or project property. Looking for more? The oversized lot gives you the option to build your dream home, or even a semi-detached home, where you can live in one unit and rent the other to help with costs. Conveniently located in the village of Formosa, just 10 minutes to Walkerton & Mildmay, and 30 minutes to Bruce Power & Lake Huron. (id:56591)
Wilfred Mcintee & Co Limited
1666 3rd Avenue W
Owen Sound, Ontario
Welcome to 1666 3rd Ave West, a well-maintained two-storey home nestled on a West side quiet street in the heart of Owen Sound. Located just minutes from local schools, parks, and shopping, this property offers both convenience and comfort for families or first-time buyers. Some features you will love, include a bright and airy open-concept main floor, perfect for entertaining, three spacious bedrooms and 1 full bathroom. The partially finished basement has a cozy family room, laundry area, and ample storage space. There is a detached heated workshop with hydro that is the ideal space for hobbyists or a quiet space to work from home. Modern gas furnace and central air conditioning for year-round comfort. Whether you are enjoying quiet evenings in the family room or working on projects in the workshop, this home is ready to fit your lifestyle. (id:56591)
Ron Hopper Real Estate Ltd.
1047 Mccrea Road
Highlands East, Ontario
Ever wanted your own farm complete with a 3 bdrm. 1882 farmhouse full of charm, 96 acres, a detached oversized garage, a dream winterized 30x50 workshop, and a beautiful barn? Welcome to the farm. The house is adorable and comes with an iconic front covered porch and a sunroom/entry room at the back. The propane furnace was installed in 2022.The property has a large circular driveway, a small pond and a mix of forest and fields. Wait until you see the huge Shop! It comes with 25 ft. ceilings, one 8' door, one 12' door and two man-doors. Fully heated with a propane furnace, has 200 amp service, and running water. The historic barn is in excellent condition and if not used for animals or hay, would make the perfect event centre with loads of parking in the field beside - it even has it's own entrance! Only 10-15 minutes from the Village of Haliburton where you can shop, take in great events and festivals, eat at fabulous restaurants, attend school, and more. Check out what the area has to offer - this is the perfect location to fulfill your farm-life or homesteading dreams. (id:56591)
RE/MAX Professionals North
186 Third Street
Collingwood, Ontario
Experience the timeless elegance of this historic century home, perfectly situated in the heart of Collingwood. Set on a rare oversized lot of just under half an acre, this beautifully restored residence offers both prestige and convenience, steps to the downtown core with its vibrant restaurants, shops, cafés, farmers market, and the local library. Inside, the home exudes character and sophistication. Original millwork, soaring ceilings, and light-filled principal rooms reflect a level of craftsmanship rarely found today, while thoughtful updates bring modern comfort to every corner. With 5 spacious bedrooms, 2 fully updated bathrooms, and 2 additional main floor powder rooms, the home is perfectly suited for both family living and entertaining guests. The well appointed kitchen features top-of-the-line appliances and seamless flow for casual meals or elegant dinner parties. Beyond the interior, lifestyle takes centre stage, relax in the screened-in porch, unwind in the gazebo, or enjoy the privacy of lush, manicured gardens that create a sanctuary just steps from downtown. With an attached double-car garage and an unmatched in-town property size, this offering is as rare as it is refined. A true Collingwood treasure where historic charm meets modern luxury in an unbeatable walkable location. (id:56591)
Royal LePage Signature Realty
73691 Bluewater Highway
Bluewater, Ontario
PICTURESQUE COUNTRY PROPERTY!! Private 1+ acres of tranquility that feels like a 5 acre parcel. Located between Bayfield and Grand Bend this well-maintained home is ready for new owners. Boasting 4 bedrooms, 2 bathrooms, spacious kitchen with appliances, large family room with gas fireplace. Living room w/views of the front yard. Cozy sunroom for you relaxation. Main floor laundry. "Mud" room leading to attached double garage with tons of room for the person that likes to "tinker". Natural gas heating. Central air. Fibre internet. Municipal water. Metal roof. Natural gas standby Generac generator. Outdoor deck with ramp. Detached WORKSHOP for extra storage, hobbies or for the "tradesman" that needs extra room. Beautiful mature trees, raised gardens and a wide range of vegetable/fruits including rhubarb, red raspberries, black berries, elderberries, gooseberries. Flagstone patio with views of the countryside. A bird and bee paradise in the catulpa. Ample parking for your boat, RV or vehicles. This home has been continiously updated over the years. Sandy beach only a few minutes away. Wineries, breweries, golfing within minutes. Bayfield or Grand Bend 10 minutes away. Fantastic place to raise your family or retire. Immediate possession. EXCELLENT VALUE! (id:56591)
RE/MAX Reliable Realty Inc
A201-D1 - 1869 Muskoka 118 Road W
Muskoka Lakes, Ontario
Escape to easy, maintenance-free cottage living in this bright two-storey, two-bedroom, two-bathroom unit, thoughtfully designed with multiple outdoor spaces. Relax on the BBQ deck, spend evenings in the enclosed Muskoka room, or soak up the sun on your private upper-level deck off the primary suite. Ownership includes 6 weeks annually, with a rotating bonus week every second year (one of Christmas, New Years, May 24, or Thanksgiving), plus the option to place your unit in the rental program for added income. High-speed internet ensures you can stay connected, making this an excellent choice for those who want the option to work remotely while enjoying Muskoka. Touchstone Resort provides a full range of amenities for every lifestyle. Dine at the on-site Touchstone Grill, lounge by the infinity pool and hot tub overlooking Lake Muskoka, or enjoy the sandy beach with an additional pool, hot tub, playground, and firepits. For active days, take advantage of the tennis and pickleball courts, spa, and fitness centre, or explore the many docks and decks along the waterfront. Conveniently located between Bracebridge and Port Carling, the resort keeps you close to fine dining, shopping, and local attractions while offering the ultimate Muskoka retreat.D1 weeks. Please note this is a non-pet-friendly unit. Monday to Monday occupancy. (id:56591)
Bracebridge Realty
159 Upper Lorne Beach Road
Kincardine, Ontario
Welcome to 159 Upper Lorne Beach Road, Kincardine, ON Where Most Homes Grab Your Attention This One Leaves You Speechless. Beyond the striking iron gates of Mystic Cove lies a true showpiece a one-owner custom home built in 2018 by luxury builder Bogdanovic. From your first step inside to your last glance at the water, this home delivers unforgettable beauty and detail at every turn. Seamless hardwood and tile flooring run throughout, enhanced by 9-foot ceilings and 8-foot solid core doors. A bright, versatile office tucked off the entry, with acid-etched glass French doors, doubles as a main-floor guest suite or bedroom. The open-concept living area is centered around a stunning double-sided propane fireplace, serving both the main room and adjoining spaces. A discreet media hub keeps your camera system, structured wiring, and network neatly hidden. The chefs kitchen stuns with granite countertops, a premium 48-inch, 8-burner propane stove, full fridge/freezer, beverage and wine fridges, and a 5x10 dining table beneath Herman Miller pendant lights. 12-foot patio doors open to a multi-tiered deck with glass railings, solid wood posts, vinyl decking, and an outdoor projector screen. Upstairs, each bedroom offers an ensuite with quartz countertops and Bluetooth mirrors. The primary suite features a spa-like bath, walk-through closet, and private upper deck. A laundry closet with soft-close pocket doors is conveniently tucked away. The finished walkout basement includes a 100-inch fireplace, double vanity bath, smart lighting, utility room, and access to a three-car garage with a rear door for Seadoos, boats, or gear. Outside, enjoy nearly 100 feet of waterfront, thoughtfully finished with fine beach gravel for barefoot comfort, and your Dock in a Box the only dock in sight. And theres more... too many upgrades to list here. Some must be discovered during your private tour. This isnt just a home its your forever retreat. See you at 159 Upper Lorne Beach Road. (id:56591)
Wilfred Mcintee & Co Limited
415 - 14 Dawson Drive
Collingwood, Ontario
Beautifully Updated Townhome in Prime Collingwood Location.Tucked away among the trees for added privacy, this updated two-story townhome offers the perfect blend of modern comfort and natural charm. The upper level features vaulted ceilings with a skylight that fills the space with natural light, an elegant gas fireplace with new surround and mantle, stylish new flooring, and a beautifully renovated kitchen, perfect for entertaining or quiet nights in. Step through sliding glass doors onto your spacious private balcony, ideal for morning coffee or evening relaxation. The main level boasts two generously sized bedrooms, two full bathrooms, and convenient in-suite laundry. The primary suite includes ample closet space, a built-in desk, a 4-piece ensuite bath, and walkout access to a covered deck, your own serene retreat. Ideally located close to everything Collingwood has to offer: shopping, dining, scenic trails for hiking and biking, skiing, beaches, and so much more. Move-in ready and waiting for you to enjoy! (id:56591)
Royal LePage Locations North
1008 Seven Dwarfs Crescent
Bracebridge, Ontario
Bird Lake cottage, sand beach with shallow entry, expansive view from the deck onto the waterfront. The lot has 178 feet of frontage for privacy with trees along the sides.Building has been recently updated, and has 5 bedrooms and two bathrooms. Cathedral ceilings and a view from the great room and deck to the waterfront. Approximately 150 feet to a township plowed 4 season road . Hardwood floors with lots of windows natural light and open views. The great room has a floor to ceiling fireplace. Walkout lower level recently updated and a new 3 piece bathroom. The lower level has laundry and a 2 bedrooms with a recreation room and storage rooms. Great Lake for water-sports and about 2.5 hours from Toronto with great road access . There is a separate small garage for storage. Snowmobile trails close by for winter enthusiasts. ** This is a linked property.** (id:56591)
RE/MAX Professionals North
273 Hamilton Street
North Huron, Ontario
Charming Home with Home-Based Business Opportunity in the Heart of Blyth! Where else can you truly have the best of both worlds? This unique property offers not only a warm and inviting place to call home but also an incredible opportunity to operate a home-based business right from your own residence. Lovingly maintained by the same family for over 60 years and known locally as the Blyth Dance Studio, this property exudes pride of ownership and versatility. The original portion of the home features 2+1 bedrooms and 1 bath, rich in character and charm. A stunning wrap-around porch welcomes you in and provides the perfect spot to relax and enjoy the beautifully landscaped surroundings. In 2010, a thoughtfully designed addition was built, creating a bright, spacious studio equipped with a 2-piece bath, cozy gas fireplace, and full basement workshop. With accessibility ramps and a separate entrance, it's ideal for a business, daycare, granny suite, or creative space tailored to your needs. The heart of the home includes a cozy kitchen and dining area that opens to a charming outdoor seating space with yet another gas fireplace, perfect for unwinding or entertaining. This home offers over 2,600 sq ft of finished living space, providing room for family and flexibility for your lifestyle. If you're looking for even more space, the basement offers over 1,700 sq ft of potential - insulated and ready for your finishing touches. Located in the vibrant village of Blyth, you're just steps away from the Blyth Theatre, G2G Trail, and Cowbell Brewery, and only a short drive to the shores of Lake Huron. With ample parking, high visibility, and unmatched flexibility, this is your chance to live, work, and play in one of Huron County's most sought-after communities. Don't miss outcall today to explore this rare and remarkable property! (id:56591)
Royal LePage Heartland Realty
1840 Island Road
Severn, Ontario
Welcome to your private retreat near beautiful Otter Lake, a hidden gem with plenty of surrounding crown land, deeded access to the water and a scenic channel that connects you to MacLean Lake, Georgian Bay, Matchedash Bay, and the Trent-Severn Waterway. Set on a stunning 1.53-acre lot with mature trees and ultimate privacy, this charming year-round home or cottage offers the perfect balance of seclusion and convenience. Whether you're looking for a full-time residence or a peaceful getaway, you'll love the tranquil setting and natural beauty that surrounds you. Despite its serene location, the property is just 10 minutes from the town of Coldwater for everyday amenities and only a short drive to Orillia, Barrie and Midland. All this within 90 minutes of the GTA --an ideal opportunity to own your very own piece of paradise. (id:56591)
Keller Williams Co-Elevation Realty
127 Lakewood Country Lane
Northern Bruce Peninsula, Ontario
Welcome to EASY LIVING LAKEWOOD LIFE ... whether you are looking for a 'lock n' go' 4-SEASON COTTAGE, or YEAR-ROUND HOME ... you will find it in the Exclusive Park-like Lakewood Community on the Bruce Peninsula! The Lakewood Community offers a 200 ACRE PARKLAND with a marked trail system, a PRIVATE LAKE with community dock, boardwalk & pavilion - enjoy safe paddling or sailing on the clear waters of private West Little Lake. Walk the km's of marked trails & lakeside boardwalk of this peaceful, eco-friendly community. 127 LAKEWOOD Country Lane is high efficiency, newer 1,725 sq ft modern design home with VAULTED CEILINGS, FLOOR-TO-CEILING WINDOWS (new 2015) and loft area. OPEN-CONCEPT-MAIN-FLOOR LIVING. Great Room w/wood stove & stone accent wall, a crisp & fresh KITCHEN (updated 2021) w/island BREAKFAST BAR & walk-out to OUTDOOR DINING/LIVING SPACE. MAIN FLOOR also includes PRIMARY BEDROOM & 4pc BATHROOM and MUDROOM and LAUNDRY. Second level features LOFT AREA w/balcony, 2 more bedrooms and full bathroom. Outside, enjoy 600 SQ FT OF DECKING incl - HOT TUB, sundeck, OUTDOOR SHOWER, covered porch and FLAGSTONE FIRE-SIDE area, Shed & new (2024) Bunkie w/roll-up door access. All on a VERY PRIVATE 1.2 ACRE PROPERTY -surrounded by trees! The perfect mid-peninsula location ... 2MINS to Lake Huron boat launch, 5MINS to Sandy Beach, 8MINS to Lions Head (shopping, hospital, school, library, marina, BRUCE TRAILS & Georgian Bay), 25mins to Wiarton, 45mins to GROTTO / Tobermory. (id:56591)
Royal LePage Rcr Realty
31 Deer Trail Road
South Bruce Peninsula, Ontario
Looking for a SAUBLE BEACH GETAWAY? This Viceroy-style home or cottage is set on a large, private 91 ft x 255 ft lot surrounded by mature trees in a North Sauble sought-after neighbourhood . There's plenty of outdoor space to entertain or play in both the front and back yards. Enjoy the large front deck, a firepit, picnic table area, and hammocks for relaxing. Inside, this very well maintained, 3 bedroom features open living areas with big windows and a vaulted ceiling bringing in tons of natural light. A woodstove adds warmth and ambiance for those cool nights. There is a high and dry basement that is clean and ready for your personal touches. The walk in from the outside basement can be connected with stairs for more living space or use as a separate living space or storage. Well-maintained, move-in ready, and easy to show. Don't miss out! (id:56591)
Royal LePage Estate Realty
62 Windover Drive
Minden Hills, Ontario
NEW CONSTRUCTION TO BE BUILT in Minden! Set in one of Minden's most desirable neighborhoods, this thoughtfully designed new build offers 1,570 sq. ft. of modern living with 3 bedrooms, 2 bathrooms, and the practicality of main floor laundry. The open-concept layout brings together the kitchen, dining, and living spaces in a bright, functional design that's ideal for entertaining or family life. A double-car garage provides inside entry to the main level, as well as direct access to the basement a full unfinished space offering endless potential for future customization. Built with quality craftsmanship and backed by a 7-Year Tarion Warranty, this home offers peace of mind and lasting value. If you act quickly, you may also have the opportunity to choose interior and exterior finishes to make this home uniquely your own. Located within walking distance to downtown Minden, you'll enjoy easy access to the Gull River, scenic boardwalk trails, shopping, and nearby boat launches. A brand-new home in a prime location the perfect combination of comfort, convenience, and lifestyle in the heart of Haliburton County. (id:56591)
Century 21 Granite Realty Group Inc.
465 Bluewater Lane
Wasaga Beach, Ontario
Charming Beachside Cottage in New Wasaga & Allenwood Beach. Spend your summers just steps from the sparkling shoreline of Georgian Bay in this cozy, character-filled cottage. Perfectly positioned with a close proximity to the beach, you will be able to hear the waves and see the colours of the sunset in the skyline from the front porch. Enjoy a beach day just moments from your door, or explore the walkable beach area surroundings. This efficient property features parking for up to four vehicles, a peaceful outdoor space, and an efficiently designed interior with an open-concept living room, kitchen, and dining nook. Inside, you'll find a bright and airy atmosphere with skylights, two wall-mounted A/C units, and a propane fireplace for cooler evenings. The cottage includes a private bedroom, a 3-piece bathroom, and the option for the cottage to come furnished for a move-in-ready experience. Two convenient storage sheds are also included. With the potential to rebuild or expand (pending municipal and NVCA approval and applicable variance), this property offers not only a relaxing escape but also future improvement possibilities. Just a short drive to the shops at Stonebridge Town Centre, the new Wasaga Beach Arena and Library, and the upcoming revitalization of Beach Area Onethis is a rare opportunity to own a piece of beachside property to start enjoying summer at the beach! (id:56591)
RE/MAX By The Bay Brokerage
115 Venture Boulevard
Blue Mountains, Ontario
Welcome to 115 Venture Boulevard, ideally located in The Orchard at Craigleith - one of Southern Georgian Bays most sought-after ski-in/ski-out communities. This chalet offers unmatched four-season living with private trail and shuttle access, and is within walking distance to Craigleith and Toronto Ski Club, the Village at Blue Mountain, and the shores of Georgian Bay. The open-concept main level is designed for both gathering and relaxation, featuring a vaulted ceiling, gas fireplace, and expansive windows framing panoramic ski hill views. A loft overlooking the living area provides flexible space for a home office, media lounge, or potential for a fourth bedroom. The kitchen opens to a private backyard patio, backing onto a trail - ideal for summer barbecues and winter snowshoeing. Upstairs, three spacious bedrooms include a primary retreat with a walk-in closet, private balcony, and 5-piece ensuite. Large windows throughout bring in natural light and highlight seasonal views. The unfinished basement, with a rough-in for a bathroom, offers excellent storage and future development potential. A two-car attached garage adds convenience for vehicles and gear. Whether you're seeking a full-time residence or a weekend escape, this home delivers the ultimate ski-lifestyle experience, with a prime location that blends mountain living and year-round recreation. (id:56591)
Royal LePage Locations North
Lot 13 - 77536 Brymik Avenue N
Central Huron, Ontario
Welcome to Sunset Developments Bayfield's Newest Subdivision! Home Opportunity Built to Suit with Quality Homes - Introducing The Riverstone B, a charming and flexible bungalow designed with your lifestyle in mind. Built by Quality Homes, this to be built custom home offers 1,248 sq. ft. of smartly designed living space with 2 to 3 bedrooms and 1.5 baths. Its the perfect blend of functionality and comfort, and it can be customized to meet your unique needs. Featuring a traditional exterior and welcoming compact front porch, The Riverstone B opens into a spacious, functional layout. The large kitchen flows seamlessly into the dining area, which includes a patio door for easy access to your outdoor living space. Whether you're looking for more bedrooms or an alternate bathroom layout, this home offers flexible design options to suit your everyday needs. This model is just one of many possibilities. You can choose to build The Riverstone B or work with Quality Homes to select and customize a different plan that's just right for you. Lot price and development charges are included in the listed price. Septic and well will be at the expense of the homeowner. (id:56591)
Royal LePage Heartland Realty
Lot 4 - 77490 Brymik Avenue S
Central Huron, Ontario
Welcome to Sunset Developments Bayfield's Newest Subdivision! Home Opportunity Built to Suit with Quality Homes - Comfort, functionality, and connection come together in The Wellington, a thoughtfully designed 1,671 sq. ft. bungalow built by Quality Homes. With 3 spacious bedrooms and 2.5 baths, this to-be-built custom home offers the perfect balance of privacy and open-concept living, and it can be tailored to suit your unique lifestyle. The Wellington features a warm and inviting layout, complete with an eat-in kitchen, a large island for gathering, and main floor laundry for added convenience. The bright, open living space flows effortlessly to the backyard through an impressive oversized entry off the living room, ideal for entertaining or relaxing with family. The private Primary Suite is tucked away at the back of the home, offering a peaceful retreat with its own full ensuite. Choose The Wellington or select from a variety of floor plans, and customize your finishes to create a home that's truly your own. Lot price and development charges are included in the listed price. Septic and well are at the expense of the homeowner. Start building the lifestyle you've been dreaming of, set in a picturesque location, and minutes to Bayfield's charming community, known for its rich history, vibrant culture, and welcoming atmosphere. Enjoy breathtaking sunsets over Lake Huron, with its beautiful sandy beaches just minutes away. (id:56591)
Royal LePage Heartland Realty
Lot 2 - 77508 Brymik Avenue S
Central Huron, Ontario
Welcome to Sunset Developments Bayfield's Newest Subdivision! Home Opportunity Built to Suit with Quality Homes - Charming, efficient, and effortlessly stylish, The Acadian brings the best of bungalow living into a modern and functional design. With 1,600 sq. ft. of beautifully laid out space, this to-be-built home by Quality Homes offers 3 bedrooms, 2 bathrooms, and an attached two-car garage, all in a cozy, convenient one-level layout. Reimagined from a classic Quality Homes design, The Acadian features a spacious Primary Suite complete with walk-in closet and private ensuite. The heart of the home is a bright open-concept kitchen and living area at the rear of the home, featuring a large pantry, island with seating, and an eat-in dining area. A combined mudroom and laundry off the garage adds extra convenience to your daily routine. Choose The Acadian or select from a variety of floor plans, and customize your finishes to create a home that's truly your own. Lot price and development charges are included in the listed price. Septic and well are at the expense of the homeowner. Start building the lifestyle you've been dreaming of, set in a picturesque location, and minutes to Bayfield's charming community, known for its rich history, vibrant culture, and welcoming atmosphere. Enjoy breathtaking sunsets over Lake Huron, with its beautiful sandy beaches just minutes away. (id:56591)
Royal LePage Heartland Realty
585 Tenth Street
Collingwood, Ontario
Welcome to 585 Tenth Street - a spacious 3+1 bedroom, 3-bathroom townhome in the sought-after Vista Blue community of Collingwood. Offering over 1,500 sq. ft. above grade plus a finished basement, this home is designed for comfortable living whether year-round, as a weekend retreat, or an investment. The main floor features an open-concept living and dining area with a walk-out to a private backyard - a great spot for morning coffee or summer BBQs. Upstairs, youll find three generous bedrooms, including a primary suite with a private balcony and ensuite. The lower level adds a recreation room, den/office (or potential fourth bedroom), and plenty of storage. Move-in ready with fresh paint and brand-new carpet installed throughout (August 2025). Enjoy the convenience of a single-car garage with private driveway, visitor parking, and access to community amenities including a seasonal pool and park-like green space. With trails, schools, the YMCA, downtown shops and cafés nearby, and Blue Mountain just minutes away, this home offers both lifestyle and location in one of Collingwoods most established communities. (id:56591)
Royal LePage Locations North
142 Himbury Lane
Kearney, Ontario
Welcome to your private sanctuary on the shores of pristine Himbury Lake, just north of Huntsville. This custom-crafted masterpiece offers over 4,000 sq ft of refined lakefront living, with 5 generous bedrooms and 3 beautifully appointed bathrooms, all designed to elevate every moment spent in this breathtaking setting.Set on a sprawling, level lot with professional landscaping and a custom stone entry, the home blends timeless materials with striking modern comforts. Cement board siding with granite stone accents, 50-year architectural shingles (2017), and top-line upgraded windows ensure enduring quality. From the expansive sand beach to the gentle walk-in shoreline, the waterfront is pure Muskoka magic, ideal for swimming, lounging, and soaking in long, uninterrupted lake views or a game of badminton or volleyball on the enormous sand beach.Inside, the gourmet kitchen is a chefs dream, featuring high-end appliances and two ovens, flowing seamlessly into a light-filled great room with soaring ceilings, grand windows, and a wood-burning fireplace. A cozy lofted nook offers the perfect perch for reading or working with inspiring lake views. The lower level walkout includes heated floors, 4 bedrooms, kitchenette and 5 piece bathroom, a propane fireplace, four sets of double doors to the patio, and a luxurious hot tub (2020) on the massive stone patio, creating an ideal all-season retreat. Never worry, it is wired with a Generator. The detached 30x40 heated garage/workshop has a loft for storage or bonus room. This property is a rare blend of comfort, craftsmanship, and natural beauty designed for those who appreciate lakeside living at its finest. (id:56591)
Forest Hill Real Estate Inc.
1933 Bushy Bay Road
Greater Sudbury, Ontario
Experience year round off-grid luxury living. This stunning Lake Wanapitei Waterfront Home sits on 1.54-acre with 147 feet of shoreline with all day sun southern exposure. This 1,260 sq. ft. offers three bedrooms with an open concept kitchen, living and Dining room, one full bathroom with a washer and dryer, plus a partial basement bathroom. Featuring ash cabinetry, porcelain tile, and hardwood flooring, the home is both stylish and functional. Stay warm with a propane furnace, fireplace, and wall heater. Power is supplied by a 4,040W solar system, a 1kW wind turbine, and a 20kW diesel generator, ensuring uninterrupted power since 2003. For those that are worried about off-grid living, a $20,000 deposit has been paid toward a hydro connection project slated for this summer. Additional buildings include a 22' x 18' bunkie attached to the main house via the lakeside deck, a 24' x 36' detached garage with abundant shelving, and two 10' x 20' sea-cans spaced 10 feet apart with flooring and a roof for extra storage. Outdoor amenities feature a 26' x 11' sauna/gazebo, on the concrete boat launch, two large docks with remote-controlled double boat lifts, and a small waterfront shed for fishing gear. A dock slide adds fun for kids. Included are DC-powered appliances (fridge, fridge-freezer, and freezer) and a 2,270-litre gas tank with an electric pump for easy filling of boats, UTVs, and snowmobiles and fuel is often delivered at a cost lower-than-pump prices. Located in the heart of snowmobile and ATV trails, this property is a fishing paradise with over 12 fish species and prime spots nearby. Enjoy seclusion with convenient access to essential services. Don't miss this rare opportunity to own a self-sustaining waterfront retreat with modern comforts. Schedule your private viewing today! (id:56591)
Forest Hill Real Estate Inc.
27 Greengables Drive
Oro-Medonte, Ontario
Modern Living Near Lake Simcoe!Welcome to this fully renovated modern home offering 1,345 sq ft on the main floor a short trek to Lake Simcoe access and boat launch, perfect for endless boating, fishing, and water fun!Step inside to discover an open-concept layout featuring gorgeous hardwood floors, a state-of-the-art entertainers kitchen with premium appliances, and a spacious living area that flows effortlessly into the dining room and access to a stunning deck with gazebo, gas hook up is ready for grilling. Host unforgettable gatherings on the expansive deck, overlooking a cozy fire pit all set on the largest lot in the subdivision, offering privacy, lush landscaping, and room for a future pool or kids play area.The unfinished basement is a blank canvas ready for your personal touch create a rec. room, home office, gym, or media room to suit your lifestyle.Enjoy practical upgrades like new eavestroughs with leaf guard, insulated garage and doors with central vac for your vehicles. Peace of mind with a monitored alarm system and battery backup sump pump. Don't miss this rare chance to live steps from the lake with the perfect blend of luxury, comfort, and outdoor adventure. Schedule your private tour today! (id:56591)
Forest Hill Real Estate Inc.
7303 Fifth Line
Wellington North, Ontario
Two homes, one property. Endless possibilities.Imagine a place where grandparents can have their independence while staying close to grandchildren. Where adult children can build equity while helping with family expenses. Where everyone gets privacy, but no one feels isolated.This isn't your typical home. With 2800 sqft of main floor living space plus the ability to develop over 2000 sqft more in the basement it's a thoughtfully designed solution for families who want to live together, better.What makes this special?Main Home: Your primary living space features soaring cathedral ceilings, a stunning custom kitchen by Almost Anything Wood, and three bedrooms including a spa-like primary suite. Included are an additional 2 bedrooms finished in the basement. Step outside to your two-tier deck overlooking a private pond and mature trees.In-Law Suite: A completely separate main floor living space with its own entrance, full kitchen, 2 bedrooms, and luxury bathroom. Perfect for aging parents, adult children, or rental income.Bonus Space: The walkup basement is ready for your visionhome theater, gym, office, or additional bedrooms. The possibilities truly are endless.Location that works for everyone: Just 40 minutes to Waterloo's tech corridor, 15 minutes to charming Fergus and Elora, yet tucked away on 10 private acres with a natural pond where kids can roam and adults can breathe.This home was designed for families who understand that living together doesn't mean sacrificing independence. It's where multiple generations can thrive under one roofor rather, two connected roofs. (id:56591)
Keller Williams Home Group Realty
135 John Buchler Road
Georgian Bay, Ontario
Wow! First time offered! This one has it all! Peacefulness, beautiful scenery and beautiful water views, deep water swimming at 14 feet off the dock, 3 bedrooms, 2 bathrooms Viceroy style cedar cottage with detached double car garage featuring loft family room/4th bedroom and a 2PC bathroom and to top if all off an oversized double boathouse with 2 boat lifts and a separate workshop and storage area along with a roof top deck to enjoy the stunning views of Six Mile Channel on Gloucestor Pool. The first great feature is the paved private year round road all the way to the cottage or make this your year round home! The garage in insulated and heated with a propane heater, 2 garage door openers and the main cottage features upgraded insulation, open concept with cathedral ceiling in the living room overlooking the water, a wood stove for the chilly evenings, separate dining area that overlooks the water, good amount of cupboards, 2 bathrooms, main floor laundry and wow the master bedroom view to wake up to is to die for! There is also a lovely natural fed fish pond! Come check this beauty out as you will not be disappointed with this stunning property and all it has to offer. Call today to book your personal viewing! (id:56591)
RE/MAX Georgian Bay Realty Ltd
Lot 8 - 77519 Brymik Avenue S
Central Huron, Ontario
Welcome to Sunset Developments Bayfield's Newest Subdivision! Home Opportunity Built to Suit with Quality Homes - Welcome to The Elora, a to be built custom bungalow that blends style, functionality, and flexibility to suit your everyday needs. Designed and constructed by Quality Homes, this model offers you the chance to personalize and tailor the home to fit your lifestyle. Or, select an entirely different floor plan to make it uniquely yours. Beautifully open and welcoming, The Elora starts with a charming covered front porch that leads you into a thoughtfully designed three bedroom layout. The heart of the home is the spacious, open concept living area with direct backyard access, perfect for entertaining or relaxing with family. The kitchen boasts a large island with an optional breakfast bar, a walk in pantry, and plenty of room for culinary creativity. The private wing of the home features three well appointed bedrooms, including a Primary Suite complete with a generous walk in closet and a 4 piece ensuite, with alternate layout options available to best suit your needs. The bedroom area is thoughtfully tucked away for added privacy and sound reduction, enhancing the peaceful retreat feel of the home. Please note: This home is a sample of what's possible. You may choose this model or work with Quality Homes to select a different plan entirely. Lot price and development charges are included in the listed price. Septic and well are at the expense of the homeowner. Start building the lifestyle you've been dreaming of, set in a picturesque location, and minutes to Bayfield's charming community, known for its rich history, vibrant culture, and welcoming atmosphere. Enjoy breathtaking sunsets over Lake Huron, with its beautiful sandy beaches just minutes away. (id:56591)
Royal LePage Heartland Realty
5 - 25 Seguin Place Drive
Seguin, Ontario
25 Seguin Place, Unit #5 - Trailside living with everyday comfort. Discover peaceful low-maintenance living in this bright and inviting 2-bedroom, 1-bathroom end unit condo located in the heart of Seguin. This unit features energy-efficient radiant in-floor heating, a spacious open concept layout and a private back deck that opens directly onto the Seguin Trail - Ideal for hiking, cross-country skiing or snowshoeing right from your door. A detached single garage offers convenient parking and additional storage. Inside the space is warm and welcoming with well-kept finishes and excellent natural light throughout. Enjoy a short walk to the local recreation centre and library with all major amenities just 15 minutes away in Parry Sound. This is a perfect home for outdoor enthusiasts, downsizers or those seeking a peaceful lifestyle close to nature and community conveniences. (id:56591)
Royal LePage Team Advantage Realty
66 William Street
Parry Sound, Ontario
Welcome to 66 William Street - a spacious and versatile home on 1.5 acres right in the town of Parry Sound. This well laid out property features a main floor with open living, dining and kitchen areas, a primary bedroom with ensuite, walk-in closet and laundry for easy everyday living. Upstairs you'll find two additional bedrooms and a full 4-piece bath while the finished basement adds a cozy recreation room and a handy 2-piece bathroom. Step outside to enjoy the enclosed front porch, a back deck perfect for relaxing or entertaining, a generous yard with space to roam and a shed for all your tools and toys. The detached garage with a workshop adds even more flexibility. Heating and cooling options include a natural gas fireplace, four electric heat pumps with A/C and your choice of radiant heat via electric or natural gas boiler. Whether you're settling in, starting fresh or looking for room to grow 66 William has all the right pieced to make it feel like home. (id:56591)
Royal LePage Team Advantage Realty
1922 Concession 4 Road
Adjala-Tosorontio, Ontario
59 acres with 3 ponds, Baileys Creek, bush with trails, a 2000 square foot bungalow, barn and shed. Set back from the road, the home features oversized rooms and an attached 26x36 heated and insulated garage. From the garage, there is mudroom with laundry and 2 piece bath. The kitchen and dining area are bright and spacious. Oversized living room features a wood burning fireplace, a walkout to the back deck and even has room for a pool table. Master bedroom is 19x21 plus a 3 piece ensuite, walk-in closet and walkout to deck. The 2nd bedroom and full bathroom are down a separate hallway with options for a 3rd bedroom on the main floor. A full basement houses the mechanicals and furnace. Spectacular property to explore with both driving and walk trails swimming pond with water and electricity for family trailer sites bass pond for fishing picturesque pond with shade trees near the road. Hike through the mixed bush, over the bridges of Baileys Creek and through the meadows. 53.69 acres of Managed Forest helps keep the property taxes low. Bank barn is in good condition and suitable for many uses. Located on a paved road just west of Loretto. (id:56591)
Royal LePage Rcr Realty
116 Dorothy Drive
Blue Mountains, Ontario
Experience 4-season living in the highly sought-after Camperdown community! 116 Dorothy Drive offers exceptional value in this prestigious neighbourhood. This brand-new home is nestled at the top of Camperdown, in a quiet and charming setting, yet remains conveniently close to all local amenities. With Georgian Peaks Ski Hill and Georgian Bay Golf Club just moments away, this residence perfectly blends luxury and convenience. Featuring 6 bedrooms and 5 bathrooms, it provides an ideal retreat for both relaxation and entertaining. The stunning exterior design and seamless architectural flow create an inviting atmosphere, while the loggia off the main kitchen and dining area is perfect for outdoor gatherings. With an outdoor fireplace and Phantom screens, it effortlessly connects indoor and outdoor spaces perfect for enjoying the peaceful backyard and surrounding beauty. Inside, you'll find a custom kitchen and an oversized apres-ski wet bar, highlighted by sleek modern cabinetry, gorgeous hardwood floors, and soaring ceilings throughout. The open-concept layout creates a welcoming space for family and friends to gather, with each room thoughtfully designed to be both stylish and comfortable. The finished basement provides additional versatile space, ideal for entertainment, relaxation, or recreation whether you envision a home theatre, games room, or fitness area. Embrace the natural beauty of Southern Georgian Bay, just minutes from Thornbury, Blue Mountain Village, and downtown Collingwood. Reach out for more details and to schedule your private viewing today! (id:56591)
Royal LePage Signature Realty
35 Marlyn Drive
Seguin, Ontario
188 Natural Shoreline | 1.65 Acres | 3 Beds | 1 Bath | 3-Season Cottage. Welcome to Turtle Lake Cottage a peaceful 1.65-acre retreat with 188 feet of natural shoreline. This 3-season getaway offers the perfect blend of privacy, simplicity, and lakefront charm. Start your mornings slow coffee in hand, sunlight rippling across the lake from the deck or sunroom. The level, grassy yard leads gently to the waters edge, ideal for barefoot adventures, pets, or peaceful walks. The natural shoreline is a haven for frogs, fish, and wide-eyed kids exploring lily pads and shallows. The shallow, sandy entry is perfect for swimming, paddling, or floating. Want deeper water? Extend the dock for summer cannonballs or quiet afternoon dips. With drive-down access to the shore, unloading boats, coolers, or kayaks is easy. Inside, the cottage is cozy and uncomplicated, with three bedrooms and a freshly updated bathroom (2024). A walk-out basement provides storage for all your summer gear just grab your paddleboard and go. Built for spring through fall, its an easy close-up when the season ends and even easier to return come spring. With a few smart updates, year-round use is well within reach. Two large decks and a glass sunroom offer indoor-outdoor living rain or shine. There's a designated kids play zone and a firepit by the water perfect for stargazing, smores, and sunset chats. Turtle Lake Cottage is natural, peaceful, and move-in ready. Whether you're resetting for the weekend or soaking in a full summer escape, this is a place to slow down, laugh louder, and make memories that last long after the docks pulled in. (id:56591)
Royal LePage Team Advantage Realty
106 Dorothy Drive
Blue Mountains, Ontario
Embrace the pinnacle of luxury living in the coveted Camperdown community! This custom-designed chalet by award-winning designer Jane Lockhart is your perfect 4 season getaway. Just a 3-minute drive from the renowned Georgian Peaks Ski Hill and Georgian Bay golf club, this home blends timeless elegance with exceptional comfort. Featuring 6 bedrooms and 5 bathrooms, it offers the perfect retreat for both relaxation and entertainment. The striking exterior showcases impeccable craftsmanship and sophisticated architectural design. The loggia, an ideal space for outdoor entertaining, includes an outdoor fireplace and Phantom screens, seamlessly connecting indoor and outdoor living perfect for enjoying the fresh mountain air and breathtaking views. Inside, you'll discover a custom kitchen and apres-ski wet bar, complete with bespoke cabinetry, beautiful hardwood floors, and soaring ceilings throughout. The open-concept layout invites gatherings with family and friends, with each room thoughtfully designed to be a focal point of comfort and style. The spacious floor plan includes six generously sized bedrooms, providing plenty of space for family and guests. The finished basement offers additional versatile space, perfect for entertainment, relaxation, or recreation whether you envision a home theatre, games room, or fitness area. Enjoy life in the beautiful Southern Georgian Bay, just minutes from Thornbury, Blue Mountain Village, and downtown Collingwood. Reach out for more information and to schedule your private showing! (id:56591)
Royal LePage Signature Realty
32 Island 65c
Carling, Ontario
This charming 2-bedroom, 1-bathroom cottage on beautiful Rose Island is the perfect Georgian Bay retreat. Set on a deep, private lot with elevated views of the sparkling water, it offers peace, privacy and a true escape from the everyday. Spend sunny afternoons lounging on the spacious deck or down by the water's edge soaking in all that the Bay has to offer. Inside the cozy living area features a wood stove for those crisp evenings, warm hardwood floors and a bright, well-appointed kitchen ideal for preparing meals after a day on the water. With electricity, great views and inviting spaces inside and out. This is the ultimate island getaway, don't miss out. (id:56591)
Royal LePage Team Advantage Realty
